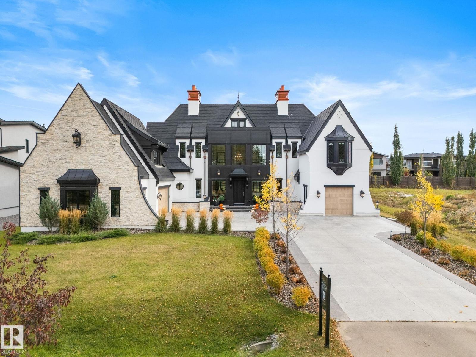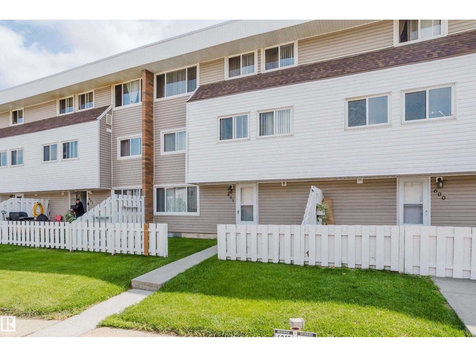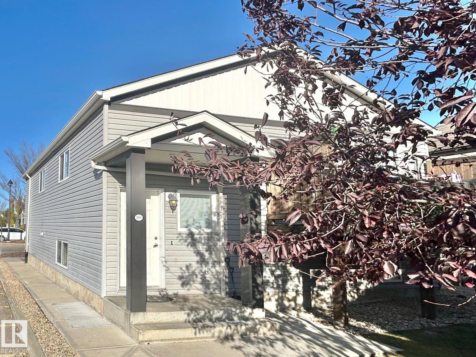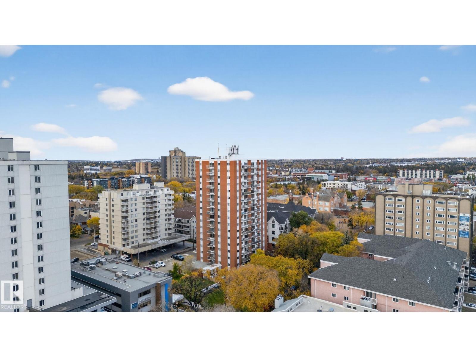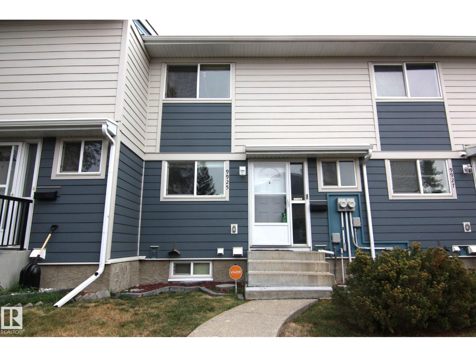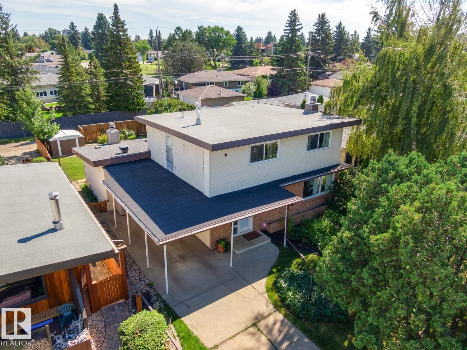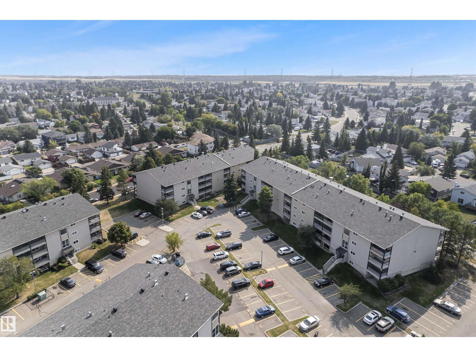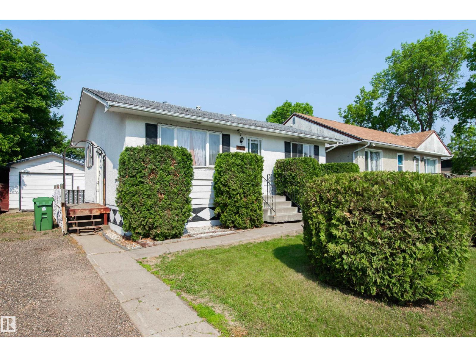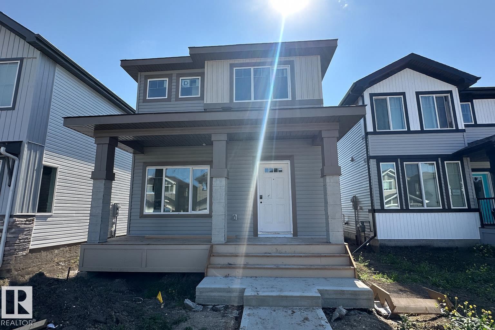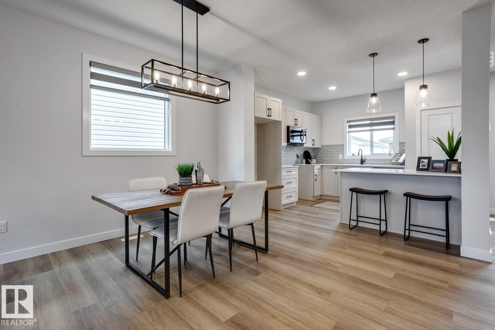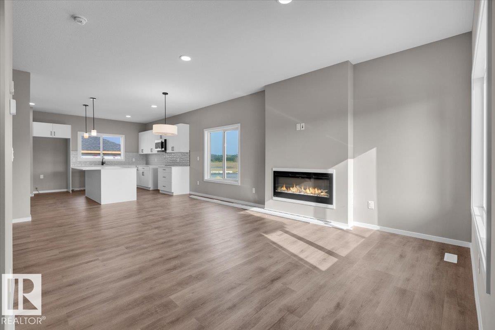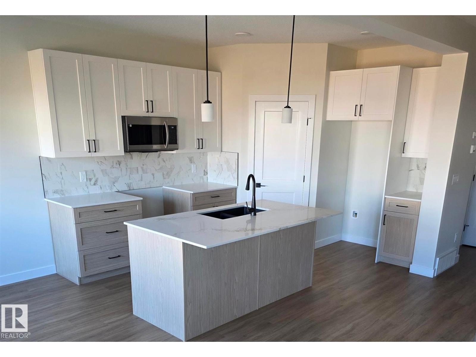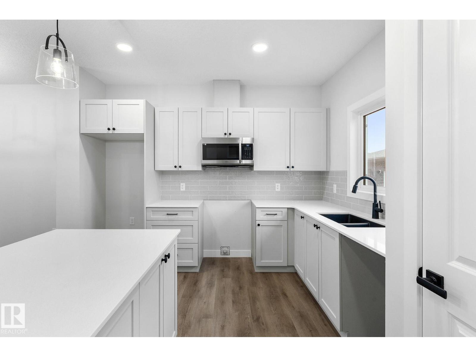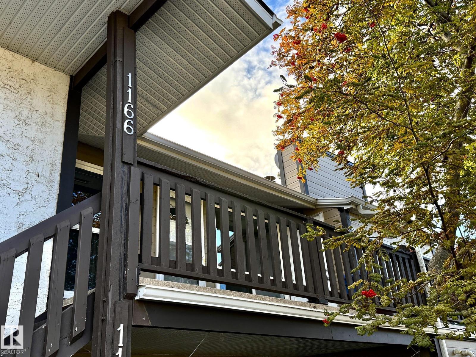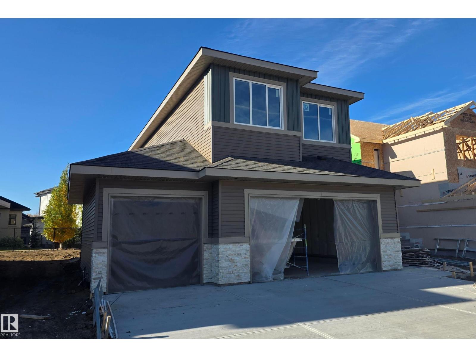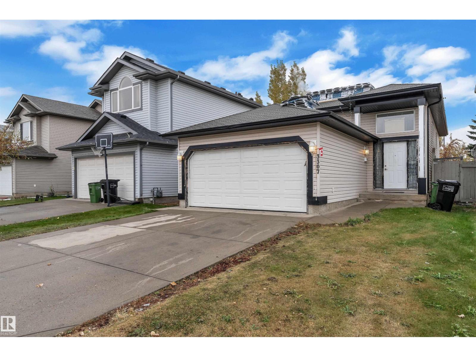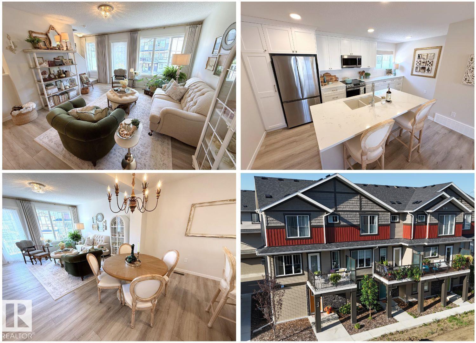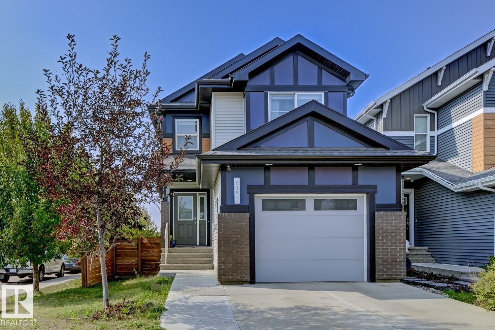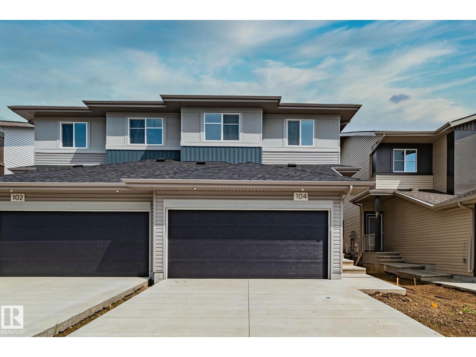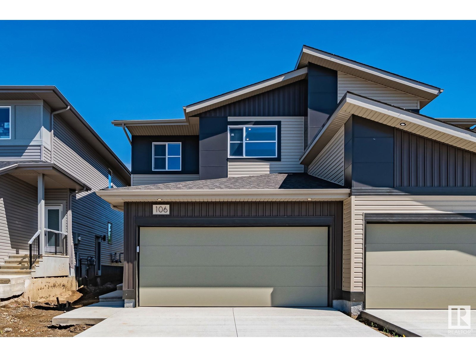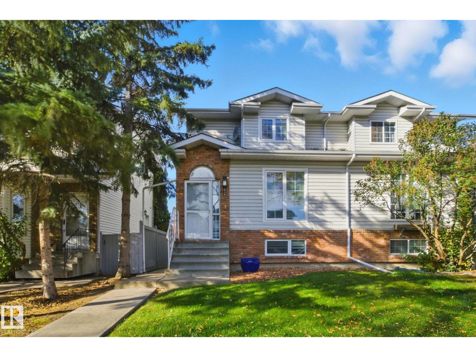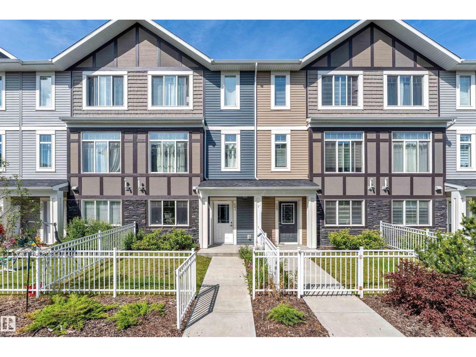183 Windermere Dr Nw
Edmonton, Alberta
Visit the Listing Brokerage (and/or listing REALTOR®) website to obtain additional information. Located on prestigious Windermere Drive, this former Chizen & Co. showhome blends French and German architectural influences with curved metal roofs, copper accents, and a stone façade. Set on a massive 20,000+ sq ft lot, over 5,500 sq ft of refined living features 10-ft ceilings, a cast-carved stone fireplace, designer lighting, and a chef’s kitchen with La Cornue range, paneled appliances, and prep kitchen. The library with custom millwork offers a quiet retreat. The three-tiered primary bedroom includes dual baths, walk-in closet, and fireplace. Highlights include four bedrooms, 3.5 baths, den, hidden wine room, third-story loft with river views, and basement with golf simulator rough-in and arched bar. Outdoors, enjoy a covered entertaining area with grill, pizza oven, and landscaped grounds. A heated five-car garage completes one of Edmonton’s most architecturally coveted residences. (id:62055)
Honestdoor Inc
806 Reid Pl Nw
Edmonton, Alberta
This is a RARE opportunity in the prestigious, family-friendly community of Rhatigan Ridge. This custom home sits on a massive lot featuring 6 beds, 4 full baths, large windows, a fully finished WALKOUT basement, no rear neighbours, and views of the city’s sunrises & sunsets. You’re greeted w/ a breathtaking front entrance w/ soaring ceilings, a large kitchen, dining, & living area that overlook the huge backyard, a gas fireplace, a main floor bed/office & 3pc bath. Upstairs hosts 2 beds, a 4pc bath, laundry room, and a massive primary bedroom w/ a 5pc ensuite & walk-in closet. The basement offers 2 more beds, a 4pc bath, and an expansive family/rec room perfect for any needs. Your private, fully landscaped backyard features a unique walking path, fire pit, & gas hookup. Major upgrades in 2025 include Poly B replacement, 2 new furnaces, gas stove, hood fan, dishwasher, vinyl floors, & garage opener. This home is surrounded by amenities & schools and provides easy access to the entire city. Welcome home! (id:62055)
RE/MAX Elite
#601 2908 116a Av Nw
Edmonton, Alberta
Welcome to #601, 2908 116A Avenue NW — a bright and budget-friendly 3-bedroom townhouse in Parkridge Estates, a well-managed complex just steps from schools, parks, transit, and the river valley. Offering nearly 1,000 sq ft of practical living space, this home is perfect for first-time buyers, downsizers, or investors. The main floor features a sun-filled living room, a functional galley-style kitchen, and a dedicated dining area — ideal for everyday living and entertaining. Upstairs, you’ll find three comfortable bedrooms, a full 4-piece bathroom, and plenty of extra storage. Parking is easy with your own assigned stall, plus convenient street and visitor parking nearby. Located in a well-connected Northeast Edmonton community with quick access to Yellowhead and Anthony Henday, this property is a smart move for anyone looking for affordability, convenience, and opportunity. (id:62055)
Exp Realty
#206 142 Selkirk Pl
Leduc, Alberta
Fantastic Investment Opportunity in Suntree! Discover this beautifully designed 2-bedroom home in the peaceful community of Suntree, surrounded by parks, schools, playgrounds, and scenic walking trails. The open concept living / dining / kitchen creates a terrific flow with plenty of room to entertain. Featuring a modern kitchen with sleek stainless steel appliances, rich dark wood cabinetry, plenty of counter space, and a stylish tiled backsplash. Enjoy two generously-sized bedrooms, including a comfortable primary suite and a hidden study niche in the second bedroom. Additional perks include a convenient laundry/utility room, extra storage off the living room, visitor parking, TWO designated parking stalls, and LOW condo fees. Located just minutes from schools, shopping, public transportation, and Leduc Common, this home offers unbeatable convenience and investment potential! (id:62055)
2% Realty Pro
#1701 10150 117 St Nw
Edmonton, Alberta
Bright Top-Floor 1 bedroom 1 bathroom with West-Facing Views - Perfect for first-time buyers or investors. Located on the top floor of Oakwood Towers, this 674 SqFt unit features an efficient open-concept layout with west-facing city views from your private balcony. The kitchen is equipped with stainless steel appliances and offers ample storage, while the living and dining areas flow seamlessly together. The sun-filled bedroom includes generous closet space, and in-suite storage adds extra convenience. Condo fees cover heat, water, electricity, exercise room, a heated underground parking ($80 included in condo fees but optional), and more! Enjoy a well-managed building in an incredible location, just minutes from parks, the River Valley, public transit, restaurants, shopping, and more. (id:62055)
Exp Realty
9925 171 Av Nw
Edmonton, Alberta
Castedowns Baturyn 3 bedroom, 1.5 baths, 1075 sq. ft 2 storey condo located in one the most desirable condominium complex in Castledowns Country Roads. The property is close schools, shopping, the base and public transportation. Features include newer high efficiency furnace and a newer hot water tank. The upper level has 3 spacious bedrooms, and a 4 piece main bathroom. The main level has a 2 piece bathroom, large living room and dining room, a newer kitchen with oak cabinets. The flooring is in great condition with laminate, lino and carpeting throughout. The home has a attached deck out back and is in a very private location. The basement very open. All the appliances stay and the condo is very bright and open. It is priced to sell. Move right in! (id:62055)
Royal LePage Noralta Real Estate
4907 114b St Nw
Edmonton, Alberta
Awesome family home in the desirable community of Malmo! This unique 2-storey is located on a very quiet street, sits upon a beautiful 6000 sqft lot, offers over 2400 sqft of living space, 4 total bedrooms, and has been tastefully updated! The main floor features a spacious floor plan, great kitchen w/s.s. appliances, breakfast nook, formal living/dining areas w/hardwood floors and lavish fireplace. Gorgeous family area w/vaulted ceiling, extensive wood features, and additional fireplace. Upstairs you will find the four good sized bedrooms and full bath. The fully finished lower level offers a great rec area and plenty of storage space. Outside you will enjoy the very private yard, huge deck, and mature landscaping. Other features of the home include: new furnace/HWT, newer roof, some new windows, new fence, renovated bathrooms, flooring, paint, fixtures, and more! Located steps to great schools, public transit, Southgate mall, and minutes to the University of Alberta. Great opportunity in a great area! (id:62055)
RE/MAX Elite
#208 1620 48 St Nw
Edmonton, Alberta
Absolutely immaculate 2-bedroom, 1000 sq ft corner unit located on the 2nd floor. This bright and spacious condo offers an elevator, same floor laundry, secure entry, and an energized parking stall for your convenience. Enjoy a lifestyle surrounded by amenities, just steps to walking trails, a park, Pollard Meadows Elementary School, and walking distance to the Gurdwara. Only minutes away from Millwoods Transit Centre, making your commute stress free. Nestled in the desirable Millwoods Terrace, this property is ideally located close to schools, shopping, transit, and major roadways, a perfect combination of comfort, style, and accessibility. (id:62055)
Exp Realty
5110 50th St
Bonnyville Town, Alberta
Nestled in a prime location, this charming 1971 bungalow offers 832 sq/ft of well-maintained living space, just a short walk from schools, parks, shopping, and dining options. The main floor features a bright and spacious kitchen with ample cabinetry, and dining area with sliding doors leading to the back deck, and a cozy living room that provides a welcoming space for relaxation. Completing this level is a conveniently located main bathroom.The lower level boasts a large laundry and storage area, a 3-piece bathroom, and two potential bedrooms that can serve as guest rooms or home offices,. Additionally, a den area offers a cozy nook for reading or study. Outside, the fully fenced yard provides a safe and private space for children or pets to play, or for gardening enthusiasts to cultivate their favourite plants. A powered single detached garage provides additional storage or workspace. This home presents an excellent opportunity for first-time buyers, small families or those looking to wind down in life. (id:62055)
RE/MAX Bonnyville Realty
35 Sereno Ln
Fort Saskatchewan, Alberta
5 Things to Love About This Home: 1) Modern Comforts – This brand-new 2-storey blends warm, modern finishes with timeless design, featuring 9ft ceilings, durable vinyl plank flooring, and plush carpeting upstairs. 2) Inviting Main Floor – Enjoy open-concept living with a bright great room highlighted by an electric fireplace and a seamless flow to the dining and kitchen areas. 3) Stylish Kitchen – A chef’s dream with a centre island, coffee bar, abundant storage, and contemporary finishes that make both cooking and entertaining a joy. 4) Smart Design – The upper level includes two spacious bedrooms, a 4pc bath, and a convenient laundry area, while the primary suite offers a walk-in closet and private 4pc ensuite. 5) Extra Potential & Location – Featuring a separate side entrance for future development, a charming front porch, and situated in a great location close to parks, schools, and amenities. Immediate possession available! *Photos are representative* (id:62055)
RE/MAX Excellence
51 Sereno Ln
Fort Saskatchewan, Alberta
5 Things to Love about this new Alquinn Home in Sienna: 1) Modern Design & Open Concept – 9ft ceilings, an airy main floor layout, and a stylish electric fireplace create a warm, inviting space. 2) Chef’s Kitchen – Breakfast bar, pantry, ample storage, and included stainless steel appliances make it perfect for daily living and entertaining. 3) Smart Layout – Back mudroom with cubbies and bench, convenient 2pc bath on the main, plus a separate side entrance. 4) Upstairs Retreat – Primary suite with walk-in closet and 4pc ensuite, two additional bedrooms, another 4pc bath, and upper laundry for convenience. 5) Location & Quality – Set in Fort Saskatchewan, close to amenities, this new build features high-end finishes and thoughtful details throughout. *Photos are representative* (id:62055)
RE/MAX Excellence
55 Sereno Ln
Fort Saskatchewan, Alberta
5 Things to Love About This Home: 1) Modern Open Concept Living – A spacious main floor with a sleek electric fireplace, kitchen island with breakfast bar, and dedicated coffee bar for your daily ritual. 2) Thoughtful Design – Includes a convenient 2-pc bath on the main, plus upper laundry perfectly placed near all bedrooms. 3) Primary Retreat – Relax in a large primary suite with a walk-in closet and a private 4-pc ensuite. 4) Smart Layout – Two additional bedrooms and a full bath upstairs make this home ideal for families or guests. 5) Extra Features – Separate side entrance, back lane access, and a prime location close to schools, parks, and amenities. *Photos are representative* (id:62055)
RE/MAX Excellence
22 Sereno Ln
Fort Saskatchewan, Alberta
5 Things to Love About This Home: 1) Thoughtful Layout: This brand new 2-storey home features an open-concept main floor that seamlessly connects the living, dining, and kitchen areas—perfect for modern living and entertaining. 2) Gourmet Kitchen: Enjoy a stylish kitchen with a large island with breakfast bar, corner pantry, and high-quality finishes throughout. 3) Upstairs Comfort: The upper level includes a spacious bonus room, laundry, two generous bedrooms, a 4pc bath, and a luxurious primary suite with a walk-in closet and spa-inspired 5pc ensuite. 4) Smart Features: Designed with convenience in mind—garage with floor drain, separate side entrance, and functional mudroom space. 5) Exceptional Design: Quality craftsmanship and elegant touches elevate every space in this home. *Photos are representative* IMMEDIATE POSSESSION! (id:62055)
RE/MAX Excellence
11 Sereno Ln
Fort Saskatchewan, Alberta
5 Things to Love about this new Alquinn Home in Sienna: 1) Spacious Backyard Lot – Enjoy this large backyard, perfect for outdoor living, entertaining, or future landscaping dreams. 2) Modern Open Concept – The main floor seamlessly blends kitchen, dining, and living areas, complete with an electric fireplace and a large island with breakfast bar and pantry. 3) Functional Design – Rear mudroom with built-in benches and cubbies keeps life organized, plus a convenient 2pc bath on the main floor. 4) Room to Grow – Upstairs offers a cozy bonus room, two spacious bedrooms, a 4pc bath with linen storage, and a laundry room for ultimate ease. 5) Private Retreat – The primary suite features a walk-in closet and spa-inspired 5pc ensuite with dual sinks. *Photos are representative* IMMEDIATE POSSESSION! (id:62055)
RE/MAX Excellence
1166 Saddleback Rd Nw
Edmonton, Alberta
Welcome to this bright & beautifully maintained 2-bedroom carriage-style condo in the desirable community of Skyrattler! Close to parks, schools and the LRT system! Perfectly located in Hunter’s Run, this TOP FLOOR, west-facing unit offers peace, privacy, and loads of natural light. The spacious living and dining areas feature gleaming hardwood floors and a cozy tiled-surround wood fireplace, while the modern kitchen shines with maple cabinets, subway tile backsplash, and new vinyl plank flooring. The massive walk-in pantry adds incredible storage! The large primary bedroom includes a walk-through double closet with wardrobes and private access to the updated 4-piece bath. The second bedroom—with elegant French doors—offers flexibility as a guest room, home office, or studio. Enjoy your private balcony surrounded by mature trees, complete with a huge outdoor storage area. With in-suite laundry, a newer high efficiency furnace, assigned parking, and a pet-friendly policy, this condo is the total package! (id:62055)
Exp Realty
219 Ravine Dr
Devon, Alberta
5 Things to Love About This Alquinn Home in Devon: 1) Spacious Design – This stunning 2-storey new build offers a bright, open-concept layout that seamlessly connects the kitchen, dining, and living areas—perfect for family life and entertaining alike. 2) Gourmet Kitchen – Enjoy a modern kitchen with an electric fireplace nearby, walkthrough pantry to a functional mudroom, and direct access to your impressive triple attached garage. 3) Versatile Main Floor – A dedicated den offers flexibility for a home office, playroom, or creative space. 4) Luxury Retreat – The upper level features a generous bonus room, convenient laundry, and a beautiful primary suite with a large walk-in closet and spa-inspired 5pc ensuite with dual sinks, soaker tub, and stand-up shower. 5) Unbeatable Location – Minutes to golf, the airport, shopping, and schools, surrounded by scenic parks and walking trails—everything you need, right where you want to be. *Photos are representative* (id:62055)
RE/MAX Excellence
3307 24 Av Nw Nw
Edmonton, Alberta
Immaculate Bi-Level Home with Over 2000 SqFt of thoughtfully Designed Living Space. This maintained home offers a total of 5 BRs and 3 bathrooms, providing ample space for family living. The main floor offers a inviting living room and a spacious primary suite complete with a private 3-pc ensuite. Additionally, a well-appointed 4-pc bathroom serves the main level with two more BRs. The large eat-in kitchen is designed to accommodate busy mornings, offering generous counter space and a layout that flows seamlessly onto a generously sized deck ideal for outdoor entertaining& gatherings. The fully finished basement with a separate side entrance provides versatility, featuring two additional BRs, a kitchen, 4-pc bathroom, and a flexible living area perfect for extended use. Additional highlights new shingles (2025) and a fenced backyard with no rear neighbors, ensuring privacy. Situated close to schools, shopping, bus stops, playgrounds, and essential amenities. (id:62055)
Maxwell Polaris
#95 50 Mclaughlin Dr
Spruce Grove, Alberta
ELEGANCE & CONVENIENCE combine in this 2 bed 2.5 bath EXECUTIVE-STYLE condo with attached heated & insulated double garage (18Wx20L), right next to Heritage Grove Park’s extensive trail system. This 2024-built 1,277 square foot 2-storey showcases PREMIUM BUILDER UPGRADES including central air conditioning and luxury vinyl plank flooring. Further enhancements feature custom draperies and stylish light fixtures throughout. On the main level: gourmet kitchen with upgraded cabinetry, quartz countertops, premium sink & fixtures, dining area, 2-pc powder room and a bright living room with balcony overlooking the courtyard. Upper level offers TOP FLOOR LAUNDRY and TWO PRIMARY SUITES, each with walk-in closet & full ensuite. Fantastic location near many amenities including the Tri Leisure Centre, with easy access to Jennifer Heil Way & Hwy 16A. Home includes remainder of new home warranty. (id:62055)
Royal LePage Noralta Real Estate
5701 48 Av
St. Paul Town, Alberta
CONVENIENCE AT YOUR DOORSTEP! Live where everything you need is just a short walk away - grocery store, gas station, tennis courts, golf course, restaurants, parks, and the scenic Iron Horse Trail. Why live anywhere else? Step inside to a spacious entryway that opens into a warm and inviting living room. Just up the stairs, the functional kitchen keeps everything within reach, while the dining room overlooks the living room - perfect for staying connected while you cook or entertain. The primary bedroom features a generous walk-in closet and private access to the main bath. The fully finished basement adds even more space with an additional bedroom, 3-piece bath, and a large family room - ideal for movie nights or playtime. Outside, enjoy a fully fenced backyard with privacy slats, perfect for kids or pets, plus a deck made for BBQs and relaxation. Impeccably maintained and move-in ready - this home deserves the top spot on your wish list! (id:62055)
Century 21 Poirier Real Estate
618 40 St Sw
Edmonton, Alberta
Welcome to Charlesworth! This beautiful, fully upgraded detached home features 3 bedrooms, 3.5 baths, attached garage, finished basement, and central AC! The main floor offers a bright, open layout with an elegant kitchen featuring stainless steel appliances and ceiling-height cabinets, a spacious living and dining area, a large mudroom with direct garage access for extra storage or drop zone, and convenient half bath. Large windows with custom blinds\drapery bring in an abundance of natural light. Upstairs, you’ll find three generously sized bedrooms, including a master with ensuite and walk-in closet. Upstairs laundry room for added convenience. The professionally finished basement includes a Rec room, full bath, and has been completed with permits, perfect for entertaining guest or cozy retreat This home boasts a timeless colour scheme and modern finishes. Enjoy a landscaped, fenced backyard with a cement patio and an extended driveway. Minutes from major amenities—don’t miss out on this stunning home! (id:62055)
Maxwell Polaris
104 Royal St
St. Albert, Alberta
The Baci model welcomes you with a spacious foyer and mudroom, leading into an open-concept kitchen, nook, and living room with soaring ceilings and a striking open-to-above design. A built-in pantry and central island enhance the kitchen's functionality, perfect for everyday living and entertaining. Upstairs features two secondary bedrooms, a laundry closet with sink, and a serene primary suite with double sinks, tiled shower, and a walk-in closet. Backing onto Morgan Park, this home offers privacy and scenic views of the historic grain elevators. The home includes the following features: appliances, black finishing package, front and rear landscaping, fencing, and screw piles for future deck (id:62055)
Sterling Real Estate
106 Royal Street
St. Albert, Alberta
Discover the Mica – a stylish, EnerGuide-rated home designed for modern living. The open-concept main floor seamlessly blends the kitchen, nook, and living room into one spacious area, perfect for entertaining. A convenient pantry offers extra storage, and the 18x24 garage includes a floor drain. Upstairs features a versatile bonus room, two secondary bedrooms, a main bath, and a spacious primary suite with a tiled shower, dual sinks, and walk-in closet. The upper-level laundry room includes a sink for added convenience. The home includes the following features: an appliance credit, front and rear landscaping, fencing, and screw piles for future deck. (id:62055)
Sterling Real Estate
10718 122 St Nw
Edmonton, Alberta
Welcome to the vibrant and sought-after community of Westmount. This spectacular five-level split duplex presents an outstanding opportunity with two beautifully updated and fully legal suites. The first suite locted on the main floor and lower level include two bedrooms and one bathroom and open directly to the backyard, creating a bright and inviting space. This suite is move-in ready, ideal for family living or generating rental income. The upper-level suite features three spacious bedrooms, two bathrooms, a stunning skylight, and abundant natural light throughout. Fully modernized with high-quality finishes, it currently has a tenant in place, offering a turnkey opportunity. Enjoy the convenience of central living steps from 124 Street, Manchester Square, boutique shopping, popular restaurants, and easy access to public transportation. This property perfectly combines modern updates, income potential, and a prime location. A true must-see in Westmount. (id:62055)
Cir Realty
#57 2215 24 St Nw
Edmonton, Alberta
LISTED AT UNBEATABLE PRICE-Welcome to a beautifully designed 3-storey townhome offering over 1,470 sq ft of above-grade living space, combining comfort, functionality, and style in the heart of Edmonton’s vibrant Laurel community. Upon entry, you’re greeted by a spacious foyer and a versatile unfinished space perfect for a home gym, office, or storage, alongside a dedicated utility room. Upstairs on the main level, enjoy open-concept living with a generous living room (199 sq ft) filled with natural light, a stylish kitchen (134 sq ft) featuring ample cabinetry and prep space, and an adjoining dining area (98 sq ft) – ideal for entertaining. A 2-piece powder room and in-suite laundry add everyday convenience. The top floor hosts three well-proportioned bedrooms, including a primary suite (139 sq ft) with a private 3-piece ensuite and walk-in closet, plus two additional bedrooms and a 4-piece main bath—perfect for families or guests. This home features modern design, thoughtful layout, and is steps away. (id:62055)
Nationwide Realty Corp


