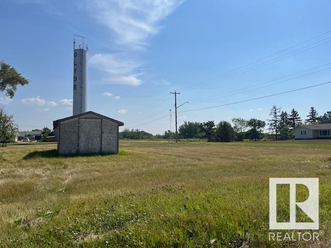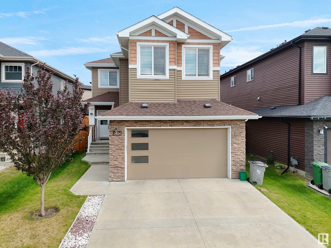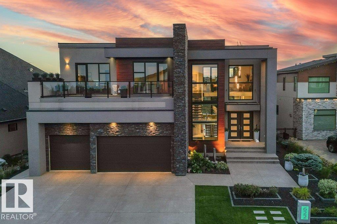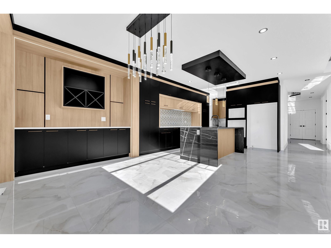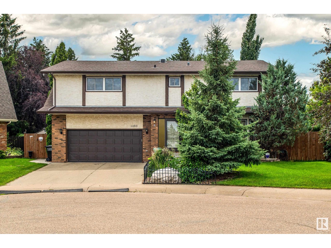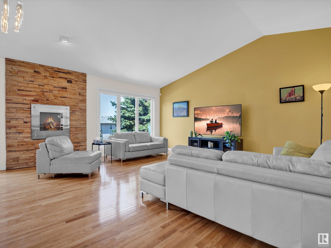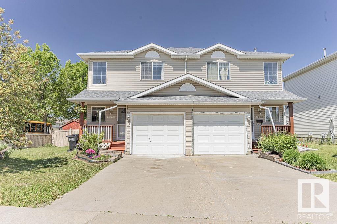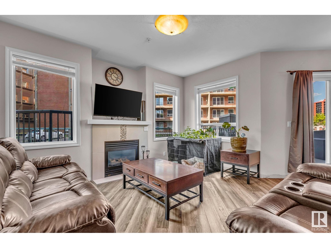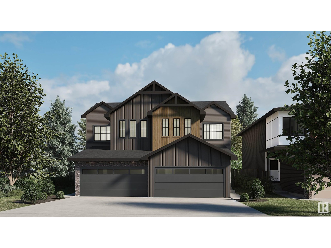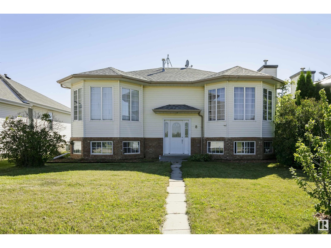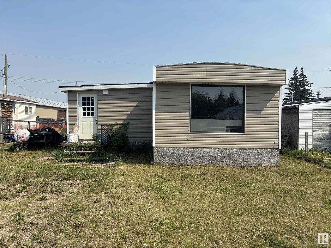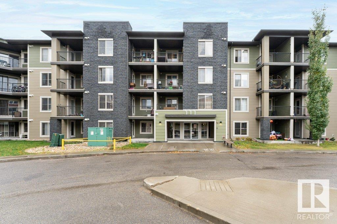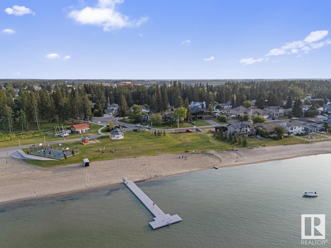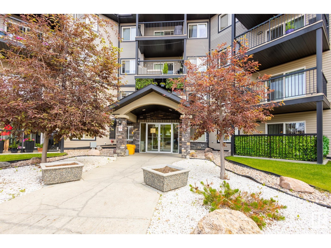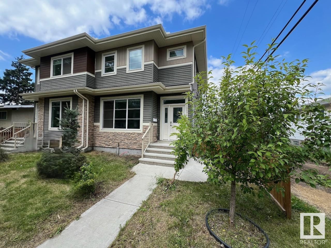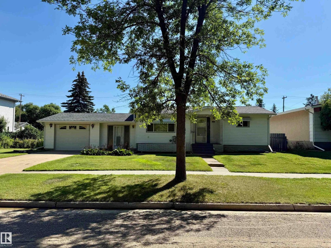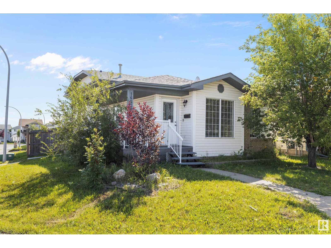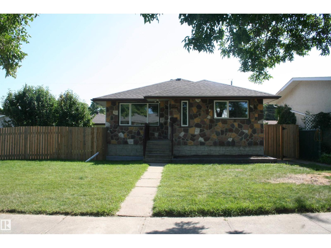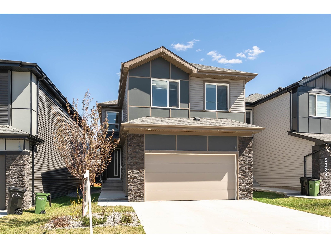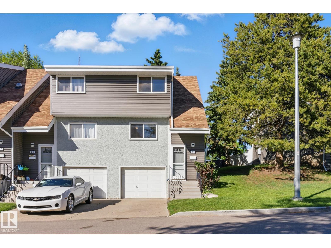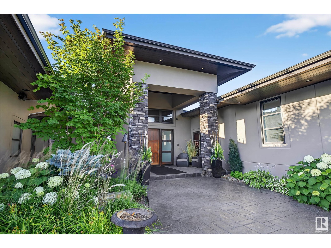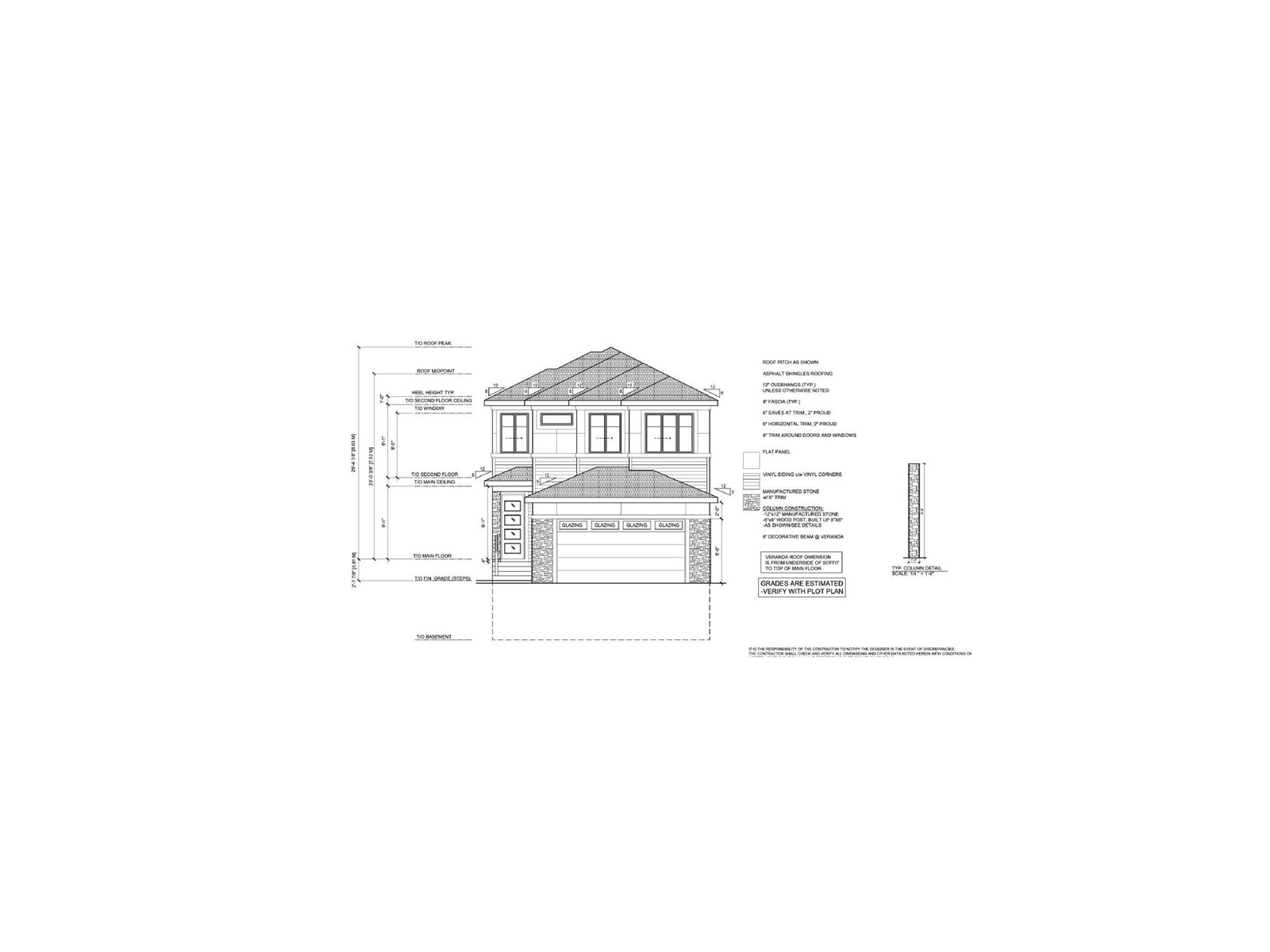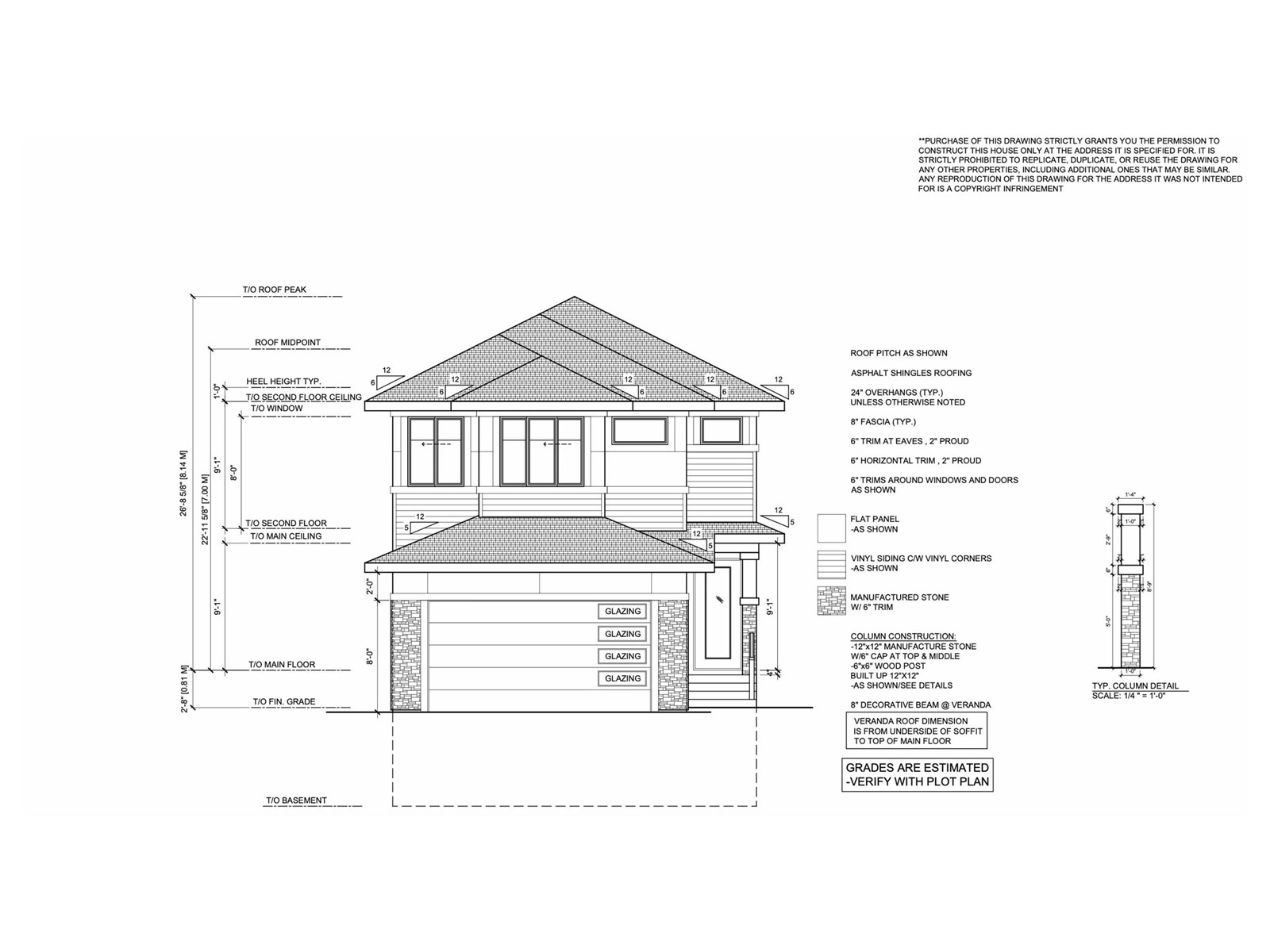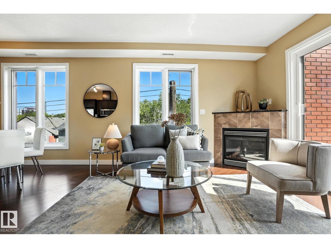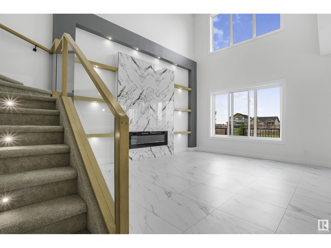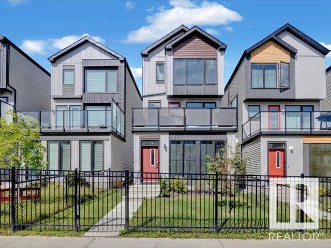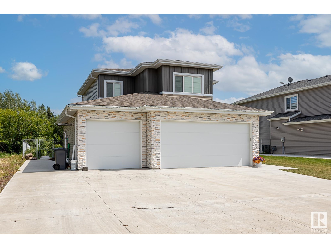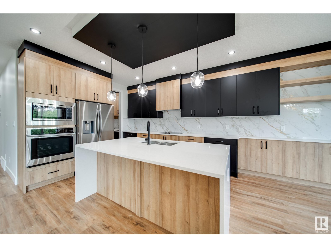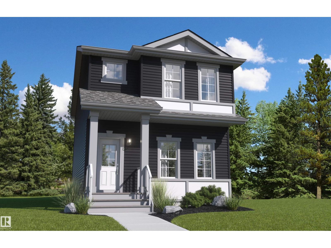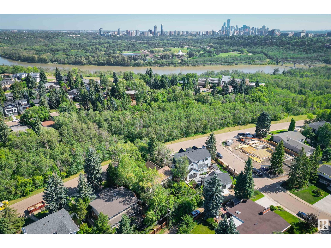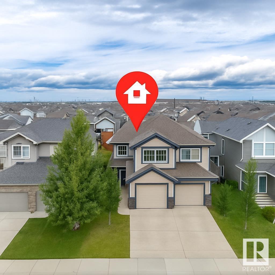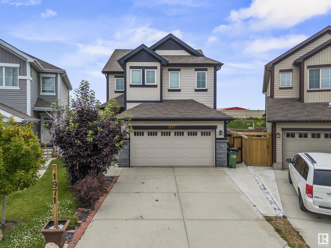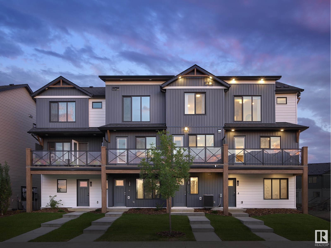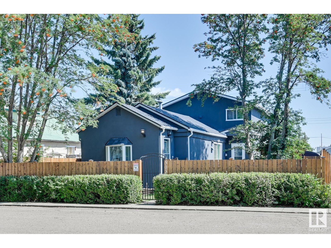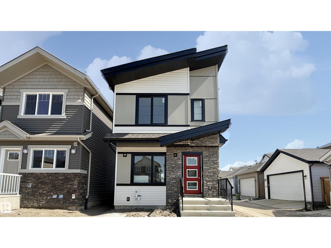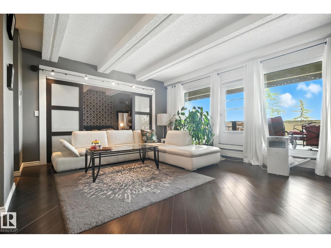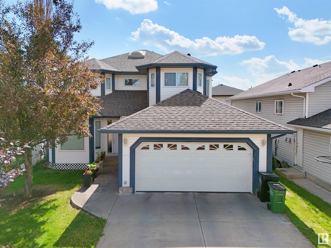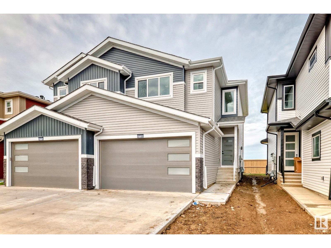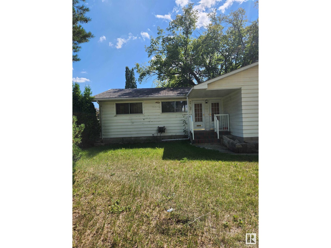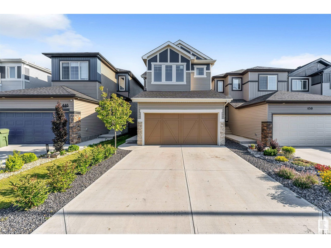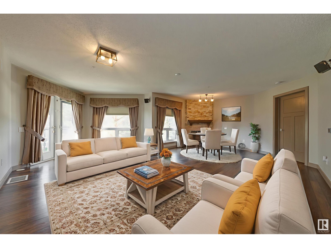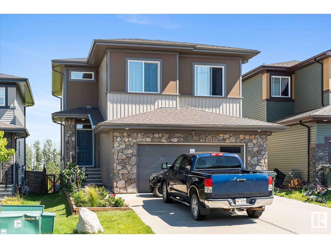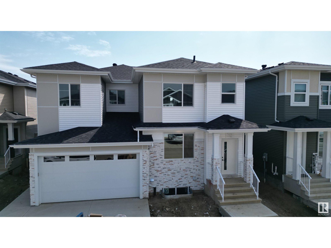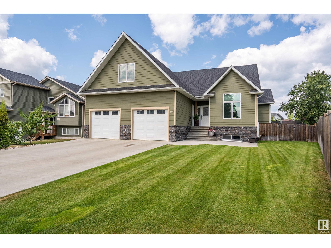4704 49 St
Clyde, Alberta
Discover the perfect opportunity to build your dream home or invest in future development with this large double lot located in the peaceful and family friendly village of Clyde, Alberta. Enjoy small-town charm with easy access to city amenities. Whether you're a builder, investor, or looking for the perfect place to settle down, this property offers exceptional value. (id:62055)
Exp Realty
3804 48 Av
Beaumont, Alberta
Experience modern comfort with this fully equipped, move-in-ready 2170 Sqft home! Enjoy the convenience of open to above living area with 18' ceilings, main floor den / office with 3 bed 2.5 bath and bonus room, House is equipped with double washers and a built-in dryer, perfect for busy households. The kitchen shines with a built-in oven, electric countertop stove, built-in dishwasher, hood fan, and refrigerator, making cooking and cleanup a breeze. Smart garage control with opener, telus safety system hardware adds security and ease, while curtains, blinds, and stylish window coverings provide privacy and a touch of elegance. Plus, benefit from a 2 bed, 1 bath developed basement with separate entrance—ideal for extended family, or guests. Designed for both function and flair, this home offers the perfect blend of everyday efficiency and contemporary style. Don’t miss it! (id:62055)
Royal LePage Arteam Realty
622 Howatt Dr Sw
Edmonton, Alberta
Absolutely spectacular estate home overlooking Edmonton’s premier waterfront oasis. Rare trifecta of stunning fountains and breathtaking views with the scenic 14th hole of Jagare Ridge Golf Course as the backdrop. Over 7157 sq feet of European designed total living space finished with meticulous modernist craftsmanship & oversized floor to ceiling windows. There are no comparables to this exquisite masterpiece with high ceilings on all 3 levels, 5 feature decks, 20 ft entertaining centrepiece & an elegant kitchen with grand island. The study on the upper floor can easily be converted to 2 more bedrooms. Unique features from the 2 level wine room, floating exterior to interior stone entry, custom cable railings & steel floating staircase encased in glass abound throughout. Full home automation, multi-purpose theatre, exercise facility, dual fully screened outdoor rooms and a New York penthouse inspired Owner’s Suite awaits. Renderings show the option to convert the upstairs office into two bedrooms. (id:62055)
Century 21 Masters
4008 40 St
Beaumont, Alberta
Luxury meets lifestyle at 4008 40 Street, Beaumont! This stunning 2,909 sq ft home offers 5 spacious bedrooms & 4 full bathrooms, including a main floor bedroom with full bath—ideal for guests or multi-generational living. Enjoy two open-to-above living areas filled with natural light, elegant finishes, and two cozy fireplaces. The main kitchen is complemented by a full spice kitchen, perfect for chefs at heart. Upstairs, every bedroom has its own private ensuite plus a large bonus room for added flexibility. A triple attached garage, full appliance package, and thoughtful layout make this a perfect fit for growing families. Located close to schools, parks, and all amenities—this home checks every box! (id:62055)
Maxwell Polaris
11103 21 Av Nw
Edmonton, Alberta
This large family home is looking for it's next family to create memories with. The family room offers a warm and inviting atmosphere, enhanced by the comforting gas fireplace, perfect for cozy evenings; built-in shelves provide ample space for displaying cherished items and books, while the crown molding adds a touch of elegance, complemented by the unique timeless character. The recently renovated kitchen is a culinary haven, featuring a kitchen island that serves as a central workspace, stone countertops that offer both beauty and durability, and ample storage throughout. The ensuite provides a spa-like experience, highlighted by a tiled walk in shower that offers a luxurious and refreshing escape. Speaking of the owner's suite, this is an actual suite! There's a beautiful den/library area with private balcony and lots of space in this suite. The yard is private and parklike, and the neighbours are fantastic. (id:62055)
Homes & Gardens Real Estate Limited
#53 1130 Falconer Rd Nw
Edmonton, Alberta
LOCATION! LOCATION! Welcome to this executive townhouse with modern flair in a prestigious area close to shopping, schools, freeways, and amenities! This fully finished walkout offers 3 bedrooms, 3 full baths, and a spacious double garage. You'll love the open concept layout with vaulted ceilings, central A/C, chef-style kitchen with sit-up bar, stainless appliances, and a newer fridge and dishwasher. The walkout basement features new vinyl flooring, a 3rd bedroom, full bath, and blinds. Both the main and basement bathrooms have been beautifully renovated. Upgrades include a glass stair railing, ceramic tile in the foyer and stairs, newer furnace (2018), and full replacement of all plumbing lines and hot water tank in 2023. Complex has replaced all windows and doors. Extra cabinets added in the main bath. Enjoy BBQs with a gas line hookup and walking trails to the river valley just steps away. Laundry is upstairs with the bedrooms. Absolutely gorgeous and move-in ready—this is the one! (id:62055)
Maxwell Challenge Realty
6840 159a Av Nw
Edmonton, Alberta
Welcome to this NO CONDO FEE, half duplex, just steps from Ozerna Park! This well-maintained home offers comfort, privacy, and natural light with mature trees and a fully fenced yard featuring a lovely apple tree. The bright main floor includes a spacious living room, dining area, and a functional kitchen with updated appliances. Patio doors open to a sunny east-facing deck, ideal for morning coffee or relaxing evenings. Upstairs you’ll find 3 bedrooms perfect for a family, guests, or a home office with a large primary bedroom featuring dual closets and 4-piece bath access, shared main bath with a separate pocket door. The FULLY FINISHED BASEMENT is great for family room or an extra bedroom. The laundry area has the potential to add a second full bathroom. Recent upgrades include a new hot water tank (2024), furnace motherboard (2024), and roof (2021). Additional features: corner lot privacy, single attached garage, and fantastic curb appeal. Steps to schools, parks, trails, and shopping! (id:62055)
RE/MAX Real Estate
#104 10046 110 St Nw
Edmonton, Alberta
Imagine sipping coffee on one of your two private patios, with sunlight pouring through oversized windows and your pup lounging by your feet. Inside, fresh flooring and modern baseboards are being installed to match your elevated lifestyle. The open-concept layout balances cozy and contemporary with a gas fireplace and quartz counters, while natural gas BBQ hookup outside means dinner is always just a grill away. You’re steps from Unity Square’s shops and the River Valley’s trails, ideal for weekend strolls or brunch meetups. The vibe? Relaxed, stylish, and connected. Two full bathrooms, including an ensuite, make hosting easy, and the underground heated parking with storage and a place to wash your car brings luxury to your daily routine. Whether it’s planting a garden or enjoying patio wine nights, this ground-floor unit in Wîhkwêntôwin offers an effortless blend of convenience and charm, without sacrificing space, light, or location. (id:62055)
Keylo.ca
21 Stetson Lo
Ardrossan, Alberta
Welcome to the Metro Evolve 22 by award-winning Cantiro Homes! This stunning duplex redefines modern living with a flexible, open-concept layout. The main floor features an expansive island kitchen that flows seamlessly into the dining and living areas—perfect for entertaining or everyday life. A built-in tech space provides a smart spot for a home office or homework station. Upstairs, enjoy the rare addition of a bonus room, oversized secondary bedrooms, and a spacious primary suite with a spa-inspired ensuite and large walk-in closet. Thoughtfully designed with no wasted space, this home also includes a spacious front foyer, a dropped mudroom with a built-in bench, upstairs laundry, and an attached garage for year-round convenience. Blending style and function, the Metro Evolve 22 adapts to your lifestyle today—and tomorrow. Photos are for representation only. Colours and finishes may vary. (id:62055)
Exp Realty
8 Lafond Dr
Tofield, Alberta
In Tofield you will find this beautiful bi-level home located close to the Hospital, 2 schools and a park right across the street. Amazing Location! The homes main floor has a kitchen/dining room, large living room, full bath and 3 bedrooms. The primary bedroom is spacious, complete with 4 piece ensuite bath with a large jetted soaker tub. The 2nd bedroom is comfortable size and the 3rd bedroom is very spacious. The basement offers 9' ceilings, a 2nd kitchen, bedroom, large rec room, laundry room and huge storage. This area is more than 1/3 of the basement that can be developed into more bedrooms, entertaining space what ever your family desires. Outside is a massive 2 tiered deck that has been pre-wired for a Hot Tub. The big yard has lots of room to play or to relax by the fire pit. Completing this great home is a Heated Double Detached garage. Tofield is a charming community which has all the amenities you need including a Golf Course. Edmonton and Sherwood Park are a short drive for commuters. (id:62055)
RE/MAX Real Estate
5004 49 St
Dewberry, Alberta
This 1182 sq ft, 3-bedroom mobile home in the charming community of Dewberry boasts a ton of new upgrades. Located on a quiet street with a fenced yard and single car garage with back lane access, you are just a short walk to the grocery store, schools and arena. Recent upgrades in 2025 include all new PEX water lines, plumbing fixtures, and hot water tank. Newly installed sub-floor, linoleum and carpet, and new ceramic tiles in bathroom and kitchen. Lawnmower and brand new single beds and mattresses in two smaller bedrooms are included as well. Enjoy the benefits of homeownership at an affordable price! Dewberry is located approx. 2 hours east of Edmonton and 45 minutes northwest of Lloydminster. 2024 taxes: 638.26 (id:62055)
Property Plus Realty Ltd.
#221 111 Watt Cm Sw
Edmonton, Alberta
Bright 2 Bed, 2 Bath condo in Walker Lake with private balcony! Open-concept layout, in-suite laundry & spacious bedrooms. Steps from Walmart, Superstore, Sobeys, Dollarama, Tim Hortons, Starbucks & McDonald's. Surrounded by walking trails, ponds, playground & nearby schools. Convenient access to banks, restaurants, daycares & transit routes to Millwoods Town Centre & Century Park. Close to Anthony Henday, Amazon warehouse & only 20 mins to YEG Airport! Perfect for families or savvy investors seeking positive cash flow. Cheaper than rent*—an unbeatable blend of comfort, value & location! (id:62055)
RE/MAX Excellence
203 Pine Av
Cold Lake, Alberta
A landmark Cold Lake Estate set on 2 prime lots with panoramic lake views from every room. This 2750+ sf architecturally designed bungalow features a sunken living room with stunning stone wood fireplace, vaulted ceiling, formal dining room, a brand new kitchen wing, and 4 bedrooms on the main. Luxurious bathrooms - uncompromising quality throughout. With thoughtful comfort and elegance in mind, the home has AC, premium flooring, and a multitude of options for entertaining, as natural light floods the home. Flex space has a tranquil lakeview room with seamless flow to a heated ,screened in gazebo - perfect for relaxing or entertaining year-round. Outdoors, enjoy a meticulously landscaped yard with underground irrigation, a robotic lawnmower, premium composite decking and hottub complete with hidden storage for outdoor items. Lower level has a theatre room. Plenty of parking on the paving stone driveway. A rare opportunity to own one of Cold Lake's most distinguished homes - full list of extras available. (id:62055)
Coldwell Banker Lifestyle
#312 5951 165 Av Nw
Edmonton, Alberta
Welcome to this well-maintained 2 bedroom + den, 2 full bathroom condo in the desirable Matt Berry community. This unit comes with 2 titled parking stalls—one heated underground and one above ground—making it ideal for first-time buyers, professionals, or investors. The functional layout includes a spacious primary bedroom with walk-in closet and 4-piece en-suite, a second full bathroom, and a versatile den perfect for a home office or guest room. The kitchen features stainless steel appliances and has plenty of storage, and the west-facing balcony includes a convenient gas BBQ hookup. Additional highlights: in-suite laundry and access to building amenities including a fitness and social room. Conveniently located near public transit, shopping, schools and with quick access to Anthony Henday Drive and Manning Town Centre, making this a smart investment in a growing area! This property needs to be seen in person to be fully appreciated! (id:62055)
The E Group Real Estate
10574 62 Av Nw
Edmonton, Alberta
Fantastic half duplex with no condo fee in popular Allendale! Enjoy easy access to the UofA, LRT, Southgate, and Whyte Avenue. The main floor of this open concept home includes a bright living room with electric fireplace, a gourmet island kitchen, dining space, and back mud-room with adjoining 2pc. powder bathroom. Upstairs your primary bedroom has a walk-in closet and 4pc. ensuite. Two secondary bedrooms share the main 4pc. bathroom. Enjoy convenient second floor laundry off the hallway. The basement has a separate side entrance and is fully finished with a 1 bedroom suite. The home also features a large back deck, single garage, and fenced yard space. (id:62055)
Century 21 Masters
5211 51 St
Redwater, Alberta
This double lot has a ready made Gardener's dream or a potential dream Shop to be built. Hardwood living room, Large Country style kitchen, newer Patio french doors that lead out to a recently built large deck into the backyard. There is an Attached Garage and a beautiful large entrance/mudroom with ceramic tile. The home is located on a beautiful street and faces an outdoor field with a park. This established landscape with beautifully matured trees, shrubs, flowers, cherry tree as well as a large raspberry garden. Greenhouse/shed with an attached pen for pets. The basement is unfinished and has a LIFETIME warranty Water-guard and Super Sump installed. Some photos have been virtually staged. (id:62055)
Comfree
11445 79 Av Nw
Edmonton, Alberta
Truly a RARE FIND! Stunning custom built 2.5 storey mansion in Mckernan w/ walking distance to Mckernan LRT. You will be blown away w/ design, features & finishes of this fully finished modern home, boasting 3,770+ sqft, 10 bedrooms, 2 half baths, 8 full baths (6 ensuites) with a TRIPE garage suite & 3 separate living spaces (3 kitchens & 3 sets washer/dryer). Vinyl plank & tile throughout – NO carpet. Modern décor & premier plumbing/lighting fixtures. In Floor heating in bsmt. Main floor features DEN, gourmet kitchen w/ loads of cabinetry, lrg eating island & top of the line SS appliances, dining & living rm. Upstairs has 5 bedrooms, 5 full baths (4 ensuites), a bonus rm & laurndry rm. Primary bdrm has 4 pc spa like ensuite & lrg W/I closet. Upper flr has a loft as a kid play area & theatre rm. Separate entrance to a main flr second kitchen/living rm & basement w/ 5 bdrms, 4 baths (3 ensuite). Professionally landscaped backyard w/ triple garage & TWO bdrm garage suites.So much potential in this property! (id:62055)
Mozaic Realty Group
16229 57 St Nw
Edmonton, Alberta
Welcome to this fully renovated 4-level split in the desirable community of Hollick-Kenyon! Offering over 1,500 sq ft of living space, this home features two spacious bedrooms on the upper level and a third bedroom in the basement—perfect for a growing family or guests. The bright and open main floor includes a generously sized kitchen and living room, ideal for entertaining. Outside, enjoy a good-sized backyard and the convenience of a double detached garage. Located near excellent schools, shopping centers, and parks, this is a fantastic opportunity to own a move-in ready home in a family-friendly neighborhood. (id:62055)
Exp Realty
11823 43 St Nw
Edmonton, Alberta
Recent renovations on the beautiful 3 + 1 bedroom bungalow. This home features original hardwood flooring, oak kitchen cabinets, fully renovated bathrooms, new flooring on the main and lower level. There is an oversized double detached garage as well. This home could easily be transformed with a lower level suite for additional revenue. Added bonus of an incredible 66 x 130 RF3 Zoned lot!!! (id:62055)
RE/MAX Elite
5386 Kimball Pl Sw
Edmonton, Alberta
ABSOLUTELY STUNNING! Prestigious home in KESWICK AREA! Great floor plan thoughtfully designed to enhance living in every inch of this 6 bedrooms home. The open floor space with 9 and 12 foot ceilings, ceramic and luxury vinyl floors and large windows invite plenty of sunlight. Designer kitchen including a huge island, quartz counter tops & a spacious walk-through pantry. Open to below living room with designer electric fireplace on the feature wall, dinning area, bedroom, & 3pc bath & large mud room with bench completes the main floor. Upstairs are 4 bedrooms, including Primary with 5 pc ensuite, 4pc main bathroom, bonus room & laundry. Fully finished basement with family room, bedroom, den & 4pc bath. Front & back landscaped yard with a large deck. Double attached garage. Walking distance to schools, shopping, natural trails. LUXURY LIVING! (id:62055)
Century 21 All Stars Realty Ltd
#1002 9730 106 St Nw
Edmonton, Alberta
Beautiful View of the Parliament Building..This condo offers the Best view in the building.. being on the Top floor, filling the space with natural light and showcasing its bright, beautiful charm. Though compact ,it's thoughtfully designed to feel cozy and welcoming.. The price and location can't be beat on this one!! Quiet-concrete building next to the Parliament and LRT, minutes to U of A., Grant MacEwan , Rogers place and River Valley trails all nearby.This one Bedroom unit in the heart of downtown, features a full 4 piece bathroom, 5 appliances, in-suite laundry, complete with hardwood and ceramic tile flooring also parkade parking, 24 hour surveillance, digital key fob access. Low condo fees include all utilities, heat, water and power. A must see property!! Opportunity to join the managed rental pool for an easy hands off investment.Currently occupied by a great long-term tenant it's an excellent opportunity for both investors and future homeowners... Don't wait and miss out on this gem. (id:62055)
RE/MAX Elite
9 Grandin Woods Es
St. Albert, Alberta
Move-In Ready...and RENOVATED! Welcome to 9 Grandin Woods Estates, a charming end-unit townhouse located in the heart of St. Albert’s mature Grandin community. This 3-bedroom, 1.5-bathroom home offers outstanding value with recent updates including new main floor flooring, fresh paint throughout, and renovated kitchen and bathrooms—all move-in ready! Enjoy the convenience of a single attached garage and the privacy of an end unit that backs onto a green space and has a private fenced grass backyard. Ideally situated with quick access to Ray Gibbons Drive and the Anthony Henday, and just minutes from schools, parks, walking trails, and public transit—this home combines comfort, location, and lifestyle. Whether you're a savvy investor or a first-time buyer, this is a great opportunity in one of St. Albert’s most established and sought-after communities. (id:62055)
Maxwell Progressive
13758 Valleyview Dr Nw
Edmonton, Alberta
An iconic address with world-class views. Welcome to 13758 Valleyview Drive. Set on an extraordinary 49,000+ sq ft lot with unobstructed panoramic views of downtown Edmonton and the river valley, this custom-built estate offers over 6,500 sq ft of elevated living. Every detail has been crafted for luxury, from the grand chef’s kitchen and open-concept living spaces to the expansive main deck designed for upscale entertaining. Nearly every room captures breathtaking vistas. The upper level is anchored by a lavish primary retreat with spa-like ensuite, boutique-style walk-in closet, sitting lounge, and wet bar. The walkout basement features a private theatre, billiards room, wet bar, office, and guest suite. Step outside to your resort-style backyard with a spectacular in-ground pool and mature landscaping. A rare opportunity on one of Edmonton’s most prestigious streets. (id:62055)
Sable Realty
2057 Collip Crescent Sw
Edmonton, Alberta
UNDER CONSTRUCTION. Built with thoughtful design and quality finishes, this 2180 sq. ft. zero lot line home in Cavanagh is made for modern living. The main floor features an open-concept kitchen, dining, and living area highlighted by a spice kitchen, a full bathroom, and a versatile den perfect for a home office or guest space. Large windows flood the home with natural light, creating a warm and inviting atmosphere. Upstairs offers 3 bedrooms and 2 additional bathrooms, including a primary suite with a spa-inspired ensuite and walk-in closet. Carefully chosen tile, vinyl, and carpet flooring complete the elevated look. This home blends style, comfort, and functionality in one of Edmonton’s most desirable communities. (id:62055)
Maxwell Polaris
#23 3111 142 Av Nw
Edmonton, Alberta
This top-floor end unit nestled in a quiet, park-like complex that feels tucked away from the city's hustle and bustle. This 3-bedroom carriage home offers a peaceful retreat with everything you need to settle in and enjoy. The fully renovated 4-piece bathroom adds a modern touch, while the spacious kitchen includes a large walk-in pantry for extra storage. Enjoy the convenience of in-suite laundry and the added privacy that comes with being on the top floor. The complex itself has seen extensive exterior updates over the years, giving you peace of mind for the future. Visitor parking is abundant, and the entire community has a quaint, serene feel that’s hard to come by. All that’s left to do is bring your appliances, move in, and start enjoying the calm, comfortable lifestyle this home has to offer. Don’t miss the chance to call this charming space home—you’ll love the tranquility it provides. (id:62055)
Local Real Estate
2038 Collip Crescent Sw
Edmonton, Alberta
UNDER CONSTRUCTION. Experience luxury living in this 2400 sq. ft. home located in the desirable community of Cavanagh, backing onto a scenic creek and ravine for stunning year-round views. This home features a walkout basement with side entry and a thoughtfully designed spice kitchen to complement the main gourmet kitchen, perfect for everyday cooking and entertaining. The interior boasts a beautiful blend of tile, vinyl, and carpet flooring for a modern yet inviting feel. Upstairs, the amazing primary suite includes a luxurious ensuite bathroom and a spacious walk-in closet, providing a perfect private retreat. With 3 bedrooms and 3 bathrooms, an open-concept layout, and high-quality finishes, this home offers both comfort and style. Surrounded by natural beauty and located in a sought after neighbourhood, it’s the perfect combination of elegance and function. (id:62055)
Maxwell Polaris
#303 7907 109 St Nw
Edmonton, Alberta
Welcome to University Properties, a classic brick-faced, low-rise concrete and steel building offering premium living just steps from the University of Alberta. This bright corner unit on the third floor features two bedrooms, two full bathrooms, 9’ vaulted ceilings, in-suite laundry, and central A/C. The open-concept layout includes a chef’s kitchen with stainless steel appliances, granite countertops, a breakfast bar, and a stylish mix of hardwood and ceramic tile flooring. Large Low-E windows fill the space with natural light. Relax by the cozy gas fireplace or on your private balcony with wrought iron detailing, a gas BBQ hookup, and tranquil green views. This pet-friendly building (one pet under 10kg with board approval) is known for its solid construction and soundproofing. Condo fees include all utilities except power. Enjoy easy access to U of A, Whyte Ave, the University Hospital, downtown, river valley trails, and the vibrant shops and cafés of Old Strathcona and the best schools in the city. (id:62055)
Maxwell Challenge Realty
4004 40 St
Beaumont, Alberta
BACKING to WALKING TRAIL! this custom home in the prestigious Lakeview North (Azur), Beaumont! Boasting over 2850 sq.ft. of luxury living, this masterpiece features a triple-car garage and sits on a huge regular lot. Step into the grand foyer with open-to-below ceiling and a spacious living area that makes a bold first impression. The gourmet kitchen is complemented by a full spice kitchen, perfect for culinary enthusiasts. The main floor includes a bedroom with full bath and another open-to-below in living area. Separate side entrance to the basement adds future potential. Upstairs offers 3 bedrooms total out of which 2 are master suites, a third bedroom, a bonus room, an additional full bathroom, and a laundry room for convenience. With premium finishes, a thoughtfully designed layout, and unbeatable location, this home is truly one of a kind. A must-see for those seeking space, luxury, and functionality! Please note: Photos shown are of a similar homes sold before; finishes and layout may vary. (id:62055)
Maxwell Polaris
439 39 St Sw
Edmonton, Alberta
Experience luxury living in this modern 3-storey home by award-winning CANTIRO Homes – 2025’s Builder of the Year! Located in The Hills at Charlesworth, this 3-bedroom, 2.5-bathroom home offers over 2,000 sq.ft of beautifully upgraded space with air conditioning and an oversized double garage. The main floor features 9’ ceilings, floor-to-ceiling windows, and a stunning two-tone kitchen with quartz countertops, soft-close cabinets, and premium appliances. The spacious living/dining area flows to a massive outdoor lounge – ideal for entertaining. Upstairs, enjoy a king-sized primary suite with walk-in closet and ensuite, plus 2 bedrooms, full bathroom, a central bonus room, and convenient laundry. The ground level includes a large flex/family room, private fenced yard, and easy access entry. Surrounded by trails, playgrounds, and shops – this stylish, low-maintenance home is the perfect upgrade for professionals or families! (id:62055)
Royal LePage Arteam Realty
5225 55 55st
Wabamun, Alberta
Welcome to lake life living! Discover the sophistication of this custom-built residence, offering over 2,300 square feet of meticulously designed living space in Osprey by the Lake, located just outside Wabamun. This remarkable home features an expansive kitchen with ample counter space ideal for entertaining guests and hosting family gatherings. The exquisite finishes throughout the home enhance its elegance, while the generously sized rooms provide comfort and versatility. The fully fenced yard creates a secure area for children and pets to play, complemented by a charming fire pit that invites cozy evenings. Backing onto an environmental reserve, ensures tranquillity and privacy. Conveniently situated near the boat launch, spray park, school, and just a short drive from the beach. Wabamun is renowned for its swimming, fishing, and recreational activities. With just a 15-minute drive to Stony Plain, you can enjoy lake life while maintaining easy access to urban amenities. (id:62055)
Century 21 Masters
8812 183 Av Nw
Edmonton, Alberta
Welcome to this stunning BRAND NEW home in the sought after community of College Woods! The main floor showcases a BRIGHT, open-concept layout w/soaring open-to-below ceilings in the great rm, a versatile den/5th bedroom, full bath, & a stylish kitchen with EXTENDED cabinetry, dbl WATERFALL ISLAND, full butler’s pantry/SPICE KITCHEN, and brand new stainless steel appliances. A rear mudroom with built-in shelving adds everyday convenience. Upstairs, you'll find 4 spacious bedrms plus a bonus room, incld. a luxurious primary suite w/ a FEATURE wall, spa-inspired 5-piece ensuite with a SOAKER TUB, tiled shower, double sinks, & a large walk-in closet. A full bath & convenient upper floor laundry complete this level. Enjoy main floor 9' ceilings & 8' doors, plus a SEPARATE SIDE ENTRANCE to the unfinished basement,ideal for future suite potential. Situated on a LARGE LOT with NO rear neighbours, close to schools, parks, shopping, and amenities, this home delivers on style, space, and location. Call this home! (id:62055)
Maxwell Polaris
17819 71 St Nw
Edmonton, Alberta
Welcome to this beautifully designed City Homes (Tiguan Model) with 3-bedrooms, 2.5-baths home featuring a spacious bonus room—perfect for family living and entertaining. Built with functionality and comfort in mind, this home includes upgraded 9' foundation walls and an enlarged basement window (60x36) for added natural light and future development potential. The stylish kitchen is equipped with the Paris Spec stainless steel appliance package, including a fridge/freezer, dishwasher, built-in wall oven and microwave, and a sleek canopy hood fan. Thoughtful finishes throughout the home offer timeless appeal with standard décor selections that blend modern style and comfort. Enjoy the convenience of a well-laid-out floor plan with ample living space, ideal for both everyday living and hosting. Whether you're relaxing in the open-concept main area or unwinding in the upstairs bonus room, this home checks all the boxes. A perfect blend of value and quality—don’t miss your chance to make it yours! (id:62055)
Exp Realty
50 Valleyview Cr Nw
Edmonton, Alberta
Nestled in the desirable residential area of VALLEYVIEW Crescent,this unique home is ready for your vision or redevelopment. Property and chattels sold as is. (id:62055)
Maxwell Challenge Realty
5206 20 Av Sw
Edmonton, Alberta
Montorio built, 3 Bedroom plus Bonus room in Walker , features open layout with a modern kitchen complete with granite counters, a work island/with eating bar and walk through panty. Upper level with bonus room, 3 bedrooms, master suite with large walk-in closet and 4 piece en-suite, and laundry room. Features, separate side entrance for easy access to lower level, 22ft deep garage with room for storage, 2.5 bathrooms, deck from patio doors. Stainless steel appliances, front and rear landscaping.walking distance from shopping center, Amenities & close to walking trails. (id:62055)
Nationwide Realty Corp
1971 51 Street Sw Sw
Edmonton, Alberta
Step into this beautifully maintained 3 BEDROOM, 2.5 BATHROOM home, offering nearly 2000 SQ FT of living space on a charming pie shaped lot. As the original owners, they have cherished this home and now it's ready for its next chapter. The Welcoming front porch leads to a bright, OPEN ENTRYWAY, flowing into the kitchen with GRANITE COUNTERTOPS and a WALK THROUGH PANTRY. The adjacent dining area overlooks a spacious and CUSTOM CONCRETE PATIO in the backyard to enjoy morning coffee and ideal for entertainment. Upstairs, revel in a bright bonus room, a primary bedroom with an ensuite bath and his-and-hers walk-in closets, plus two more bedrooms and a second bathroom. Location perfection: a swift 3-minute drive or a leisurely 15-minute stroll to Harvest Pointe, offering Walmart, Sobeys, Superstore, Shoppers, gym, banks, pet shops, registry and diverse dining options. A 20-minute drive to the airport, walking distance to schools and public transport, and easy access to Anthony Henday Highway. FURNITURE IS NEG. (id:62055)
Royal LePage Arteam Realty
194 South Ravine Dr
Devon, Alberta
Welcome to the all new Hazel 111 Built by the award winning StreetSide Developments and located in the heart of the Ravines of Devon. As you enter the home this ground level has a good sized den off the entry way. The Hazel has a beautiful large open concept living area with a nice L shaped kitchen perfect for entertaining and large gatherings, the main floor is complete with a 2 piece powder room. The upper level has 3 bedrooms with a full bath. This brand new town home also has a single attached garage and comes with full landscaping and a fenced off yard. **** This home is under construction and will be complete by January 2026 *** (id:62055)
Royal LePage Arteam Realty
5039 52 St
Andrew, Alberta
Fully renovated character home in the peaceful town of Andrew! This charming property blends original charm with modern upgrades. Enjoy a brand-new roof, 28” attic insulation, all new windows, and fresh interior/exterior paint, Stucco siding with 2.5 thick insulation in walls. Inside, you’ll find updated flooring, carpet upstairs, new interior doors, 3 full bathrooms, and a refreshed kitchen with new cabinets, countertops, and farmhouse sink. There’s also a secondary kitchenette at the back. Outside boasts two front decks, a back deck, front gazebo, walkways, front patio, new grass, and both wooden and chainlink fencing with gates. A spacious two-car garage completes the package. Quiet living meets practical upgrades, this home is move-in ready and full of character. (id:62055)
RE/MAX Edge Realty
2019 210 St Nw
Edmonton, Alberta
LEGAL SUITE INCLUDED !!!! You read that right welcome to this brand new single family home the “Bentley KG” Built by Broadview Homes and is located in one of Edmonton's newest premier communities of the Verge at Stillwater. With over 1200+ square Feet this opportunity is perfect for a young family or young couple. Your main floor is complete with upgrade luxury Vinyl plank flooring throughout the great room and the kitchen. Highlighted in your new kitchen are upgraded cabinets, upgraded counter tops and a tile back splash. Finishing off the main level is a 2 piece bathroom. The upper level has 3 bedrooms and 2 full bathrooms . The basement comes with an additional full bedroom , bath , kitchen and living room with a separate laundry room. *** Home is under construction and will be complete by the end September , photos used are from the same layout but the colors may vary *** (id:62055)
Royal LePage Arteam Realty
11140 83 Av Nw
Edmonton, Alberta
Discover vibrant city living in Garneau, this expansive 3-bedroom condo is ideally positioned near the University of Alberta and U of A Hospital. At 1,411 sq ft, this stylish townhouse offers abundant space, comfort, and natural sunlight that cascades from its striking cathedral ceilings. Enjoy sleek, updated finishes, including vinyl plank flooring in the inviting living area, plush new carpets in the bedrooms, and rich hardwood in the kitchen and dining spaces. The contemporary kitchen, featuring stainless appliances, is perfect for hosting gatherings or relaxing family meals. Extras include a distinctive loft space, in-suite laundry, and a private deck, making this home ideal for professionals, young families, or university students craving convenience and elegance. Experience the urban charm and unmatched accessibility to Whyte Avenue, LRT, River Valley, & more. Your perfect lifestyle awaits! (id:62055)
Maxwell Devonshire Realty
#306 9918 101 St Nw
Edmonton, Alberta
Welcome to the rhythm of river valley living, where mornings begin on your massive balcony with golden sunrises over lush trees, and evenings wind down with wine and the shimmer of city lights. This one-bedroom condo isn’t just updated—it’s uplifted. Inside, there’s space to breathe, unwind, and grow into your best self. Pet-friendly and packed with perks like a lots of storage solutions, pool, hot tub, sauna, full gym, and a fun-filled lounge for movie nights or celebrations. Step into nature, stay connected to the pulse of the city, and never worry about winter again with your titled underground heated parking. All utilities are included (except electricity), so you can simply live—beautifully. Come see it. Feel it. Fall in love. (id:62055)
Royal LePage Arteam Realty
2715 44a Av Nw
Edmonton, Alberta
Beautifully maintained 2-storey home nestled in a quiet Larkspur cul-de-sac. Offering over 3400 sqft of total living space, including a fully finished basement, this property is ideal for large families or those who love to entertain. Features include 5 spacious bedrooms, 2.5 bathrooms, two generous living rooms, and a chef-style kitchen with ample cabinetry and counter space. Basement Finished include a large Family/Recreation Room, Laundry room & 1 Bedroom. The oversized double attached garage provides plenty of room for vehicles and storage. There is an option to move the laundry to the second floor for added convenience. Located just minutes from Tamarack Shopping Centre on 17th Street and close to schools, parks, and transit — this home combines peaceful living with accessibility to key amenities. An exceptional opportunity to own in one of Edmonton's most welcoming communities — come see what makes this home so special. (id:62055)
RE/MAX Excellence
3720 67 St
Beaumont, Alberta
Stunning Brand-New Home in Desirable Beaumont – Ready for Possession! Discover this exceptional home approx 1800 sqft in Beaumont! Featuring 3 bedrooms, 2.5 bathrooms, and a SEPERATE entrance with potential for a future legal basement suite.The main floor is designed for elegance and functionality, with an astonishing electric fireplace, upgraded vinyl plank flooring, modern fixtures, and a sleek glass railing. The kitchen includes extended island and a walk in pantry, perfect for storage.The open-to-above foyer adds a grand feel. Upstairs, find a bonus room, luxurious primary suite with ensuite and walk-in closet, two additional bedrooms, a second full bathroom, and a convenient laundry room.Additional features include an attached double garage, oversize driveway,. it comes with approved permits for 2 BEDROOM legal suite. ( plumbing already roughed in). A prime location near major routes, public schools, shopping, and restaurants. Backs to green space/farms, don’t miss out on this incredible opportunity! (id:62055)
Initia Real Estate
16203 88 Av Nw
Edmonton, Alberta
Civil Enforcement Sale Approximately 1300 sq ft. 5 bedroom Bungalow with finished basement, and double detached garage is being sold SIGHT UNSEEN, WHERE IS/AS IS. The subject property is purported to need a full renovation. Lot size of 563 m2, 21.3 meter frontage, 12.2m back alley access, east side 33.6m and west side 34.8m per GeoJet. All information and measurements have been obtained from the Tax Assessment, old MLS, a recent Appraisal and/or assumed, and could not be confirmed. The measurements represented do not imply they are in accordance with the Residential Measurement Standard in Alberta. There is NO ACCESS to the property, drive-by’s only and please respect the Owner's situation. (id:62055)
RE/MAX River City
448 Roberts Cr
Leduc, Alberta
Welcome to this beautifully maintained 3-bedroom, 2.5-bathroom single family detached home, ideally located in a vibrant and family-friendly neighborhood in Leduc. Built in 2022, this modern home offers a bright and open-concept living area, perfect for entertaining or relaxing with family. The spacious kitchen features stylish cabinetry, quality appliances, and ample counter space. Upstairs, enjoy a large bonus room – ideal for a home office, media room, or play area. The primary suite includes a walk-in closet and a private ensuite. An approved day home setup is a rare and valuable feature, providing an excellent opportunity for home-based childcare services or supplemental income. This home also offers easy access to schools, shopping centers, parks, major commuter routes, and the Edmonton International Airport. Don't miss your chance to own this well-appointed home in one of Leduc’s most desirable communities! (id:62055)
Maxwell Polaris
#306 7951 96 St Nw
Edmonton, Alberta
Age in place in this well-designed condo. This original owner designed the unit to be a comfortable home for anyone by subtly incorporating universal design & accessibility features. One of the larger units almost 1250 sq ft, this condo has two bedrooms, two full baths (both with pocket doors) & an ensuite beautifully tiled with a barrier-free shower. Large chef's kitchen with quartz countertops, newer SS appliances with counter-top stove & built-in oven. The stove and kitchen sink are at standard height - wheelchair/walker compatible. Smart features including Alexa compatible light switches, programmable thermostat, power front door, and remote-controlled blinds. Oversized titled underground tandem parking stall next to the elevator comes with storage cage. South facing balcony, gas hook-up for the BBQ & central air-conditioning. Building amenities include guest suite, social room, and gym. Creekside Support Services on-site, provides home care services for individuals living with a physical disability. (id:62055)
Schmidt Realty Group Inc
66 Kensington Cl
Spruce Grove, Alberta
This lovely home built by San Rufo Homes has so much to offer! The main level boasts a huge great room with 9 foot ceilings and offers a beautiful center island, corner pantry, dining area and a large living room with gas fireplace plus 2 pc bathroom and main floor laundry. Up the stairs you will find a massive bonus room with 9 foot ceilings as well. Up the split stairs there are 3 good sized bedrooms! The primary bedroom has a stunning ensuite with two sinks, shower and soaker tub plus a walk in closet. The two other bedrooms are separated by a Jack and Jill 4 pc bathroom with the rub and toilet have a door to separate them from the sink. The unfinished basement has 9 ft ceilings, roughed in plumbing and FOUR windows and is ready for your ideas. Located on a quiet street and backing a field, it's a perfect location. Easy commute to either highway and close to many amenities, trails, parks and the brand new Heavy Metal Place! Must be seen! (id:62055)
RE/MAX Preferred Choice
3127 Magpie Wy Nw
Edmonton, Alberta
Welcome to 3127 Magpie Way — a rare gem in the flourishing community of Starling. This 3-bedroom, 2.5-bath half duplex makes a bold impression with its striking open-to-above design and modern finishes throughout. The heart of the home is the kitchen, featuring timeless shake-style cabinetry that blends style with function. A private side entrance adds flexibility and future suite potential, while the quiet, family-friendly neighborhood sets the stage for modern living. Sleek, stylish, and move-in ready — this home is more than just a duplex, it’s a lifestyle upgrade. (id:62055)
Exp Realty
1206 18 Av
Cold Lake, Alberta
No detail has been overlooked—from the rich hardwood floors and stone countertops to the butler’s pantry and premium gas stove, this property exudes elegance. The main level boasts a bright, open-concept design with modern finishes and thoughtful touches throughout. Upstairs, discover one of the most unique features; a massive bonus room over the garage—perfect as a media lounge, playroom, or private retreat which is even roughed in for another bathroom! The expansive primary suite is a private retreat, offering direct access to the back deck, a walk-through closet, and a serene 3-piece ensuite. Two additional bedrooms, a 4pc bath, and a thoughtfully placed 2-piece powder room with main floor laundry. The fully finished basement invites you to unwind in the dedicated theater room or spread out in the generous activity space. This exceptional home is packed with premium features including 6 bedrooms, central air conditioning, a full irrigation system, sprawling back deck with. hot tub—designed for luxury. (id:62055)
RE/MAX Platinum Realty


