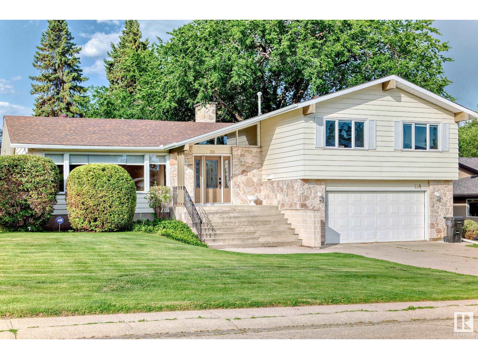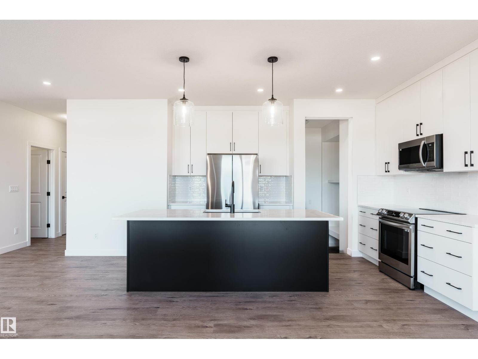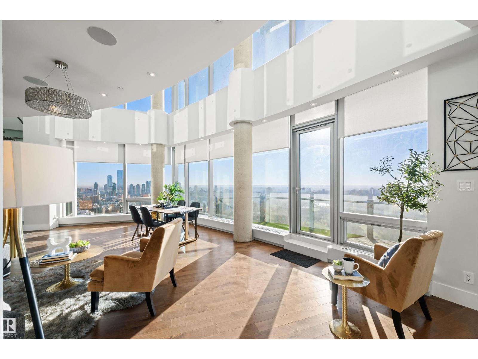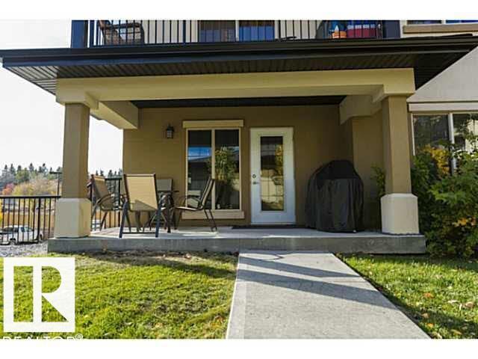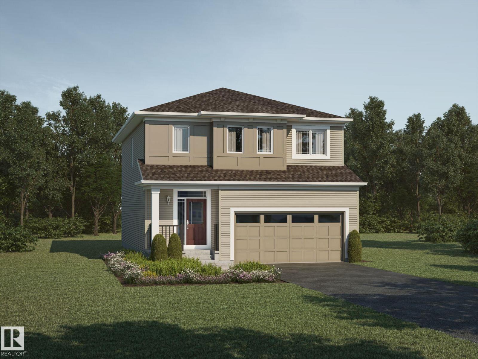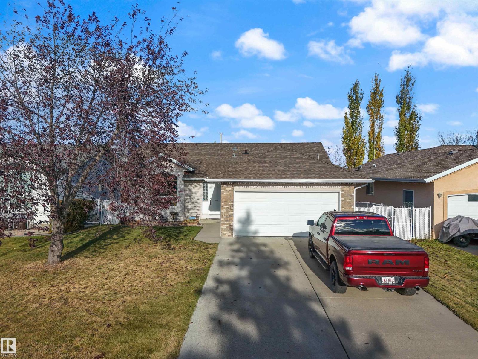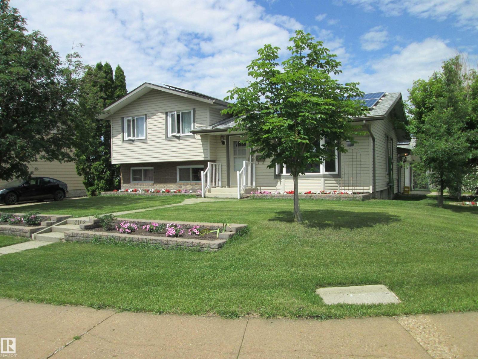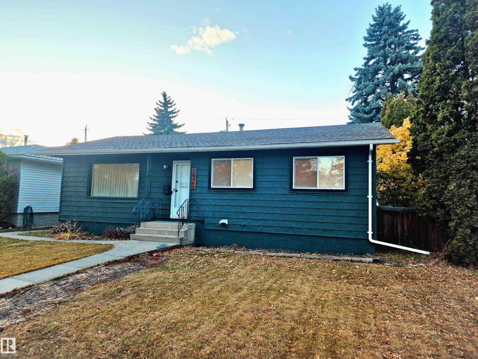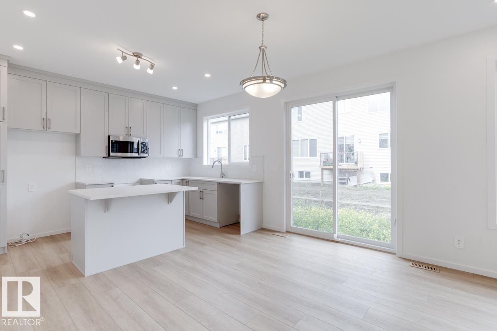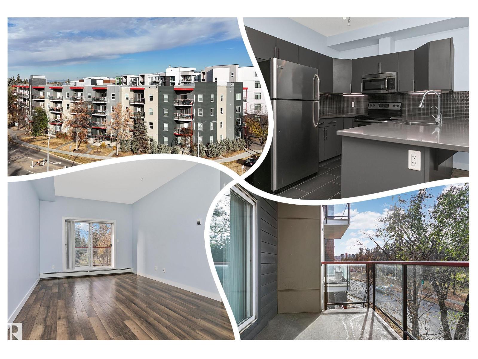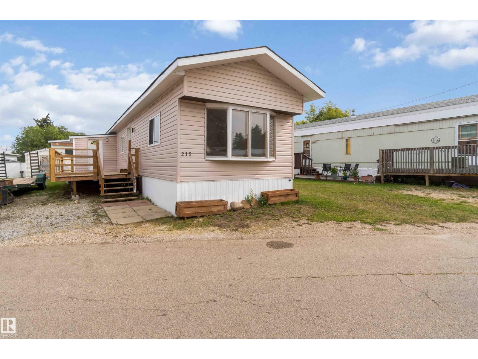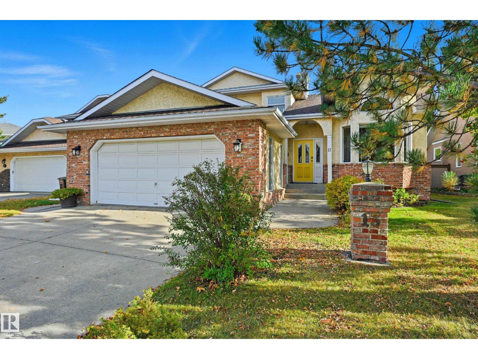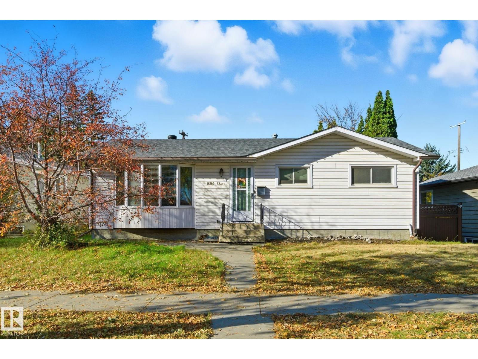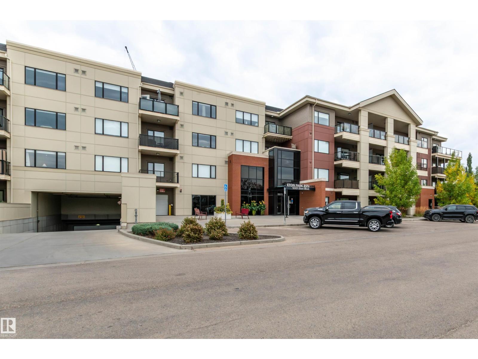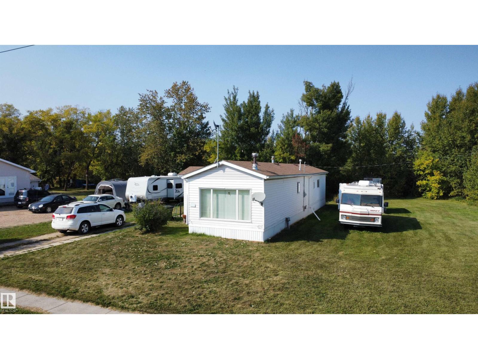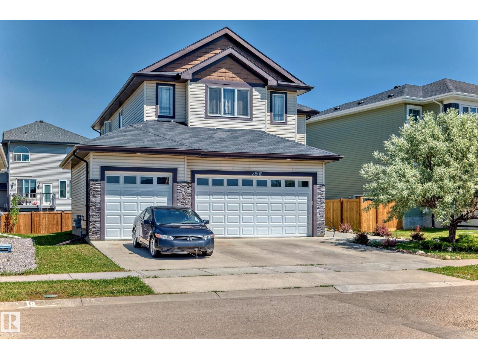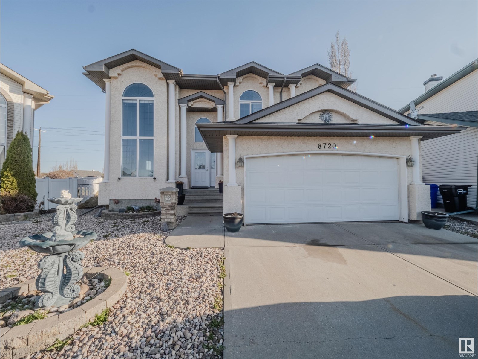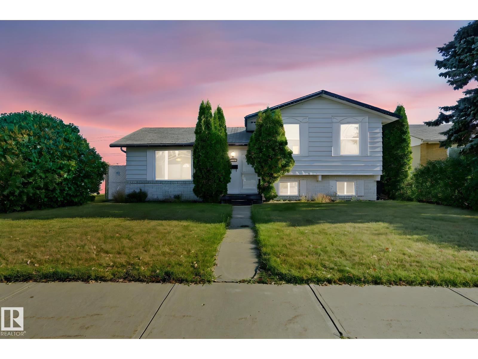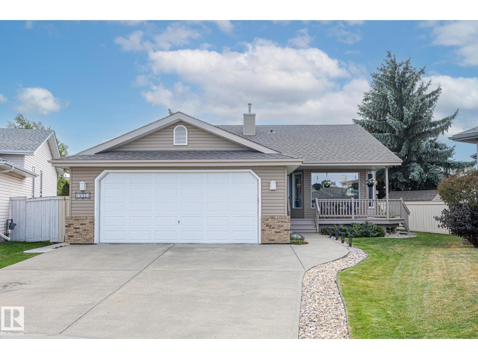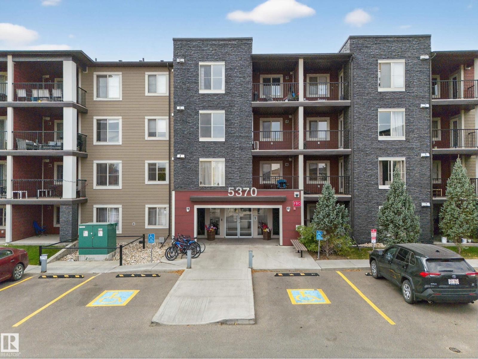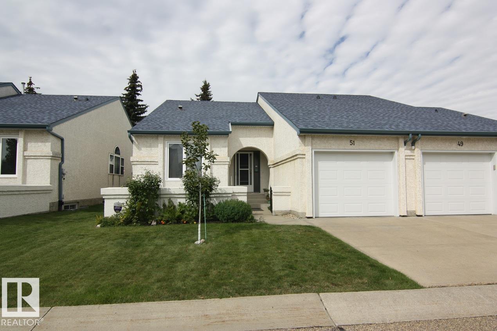114 Fairway Dr Nw
Edmonton, Alberta
This fabulous 4-level split in Westbrook Estate offers immediate possession. Fully finished on all levels, this home features a total of 6 bedrooms, 2.5 baths, double garage and a huge yard for your outdoor enjoyment. Step inside the spacious foyer/front entry and you will be greeted with a large, bright living room, adjacent to formal dining area. The kitchen features plenty of cabinetry, stainless steel appliances, eat-in dining nook, and access via patio to the large deck outside. Upstairs is a large primary bedroom with ensuite bath, 2 other bedrooms, as well as full bath with his and hers sinks. On the lower level, you will find family room with fireplace, patio door access to outdoors, 4th bedroom, half bath, and laundry. The basement features 2 more bedrooms with tons of shelving in each, storage and utility rooms. Outside is your oasis. There is an attached double, oversized and drywalled/insulated garage. Close to all amenities. Start packing! (id:62055)
Now Real Estate Group
1067 Cornerstone Wy
Sherwood Park, Alberta
Brand New Home! This stunning WHISTLER detached home offers 4 BEDROOMS and 2 1/2 bathrooms. The open concept and inviting main floor features 9' ceilings, a den and half bath. The kitchen is a cook's paradise, with included kitchen appliances, quartz countertops and a walk-in pantry. Upstairs, the house continues to impress with a bonus room, walk-in laundry, full bath, and 4 bedrooms. The master is a true oasis, complete with a walk-in closet and luxurious ensuite with double sinks. Enjoy the added benefits of this home with its double attached garage, side entrance, basement bathroom rough ins and front yard landscaping. Enjoy access to amenities including a playground, planned schools, commercial, a wetland reserve, and recreational facilities, sure to compliment your lifestyle! QUICK POSSESSION! (id:62055)
Mozaic Realty Group
#3201 11969 Jasper Av Nw
Edmonton, Alberta
Perched high above the city, this ultra-luxury 3,415 sq. ft. sub-penthouse in the Pearl Tower is a rare masterpiece of design and craftsmanship. Wrapped in floor-to-ceiling glass, it showcases panoramic views in three directions, including a breathtaking south-facing view over the river valley and golf course. A mesmerizing Bocci chandelier cascades from 20-foot vaulted ceilings, filling the space with a custom, artistic glow. The European kitchen is a chef’s dream, with 10 Gaggenau appliances valued over $150,000, motorized cabinetry, LED lighting, and walnut dividers. Solid American walnut doors, floors, and stair treads highlight the home’s exceptional detailing. The primary suite is a private retreat, offering a no-expense-spared ensuite with Italian Carrera marble, a two-person shower, and a freestanding tub overlooking the skyline. With 4 bedrooms, 4 balconies, 4 parking stalls, and 24-hour concierge and security, this home defines elevated living. (id:62055)
Real Broker
#113 10530 - 56 Av Nw
Edmonton, Alberta
Welcome to your new home in one of Edmonton’s most sought-after communities! This beautifully maintained 2-bedroom, 2-bath condo blends modern comfort with urban convenience, offering an ideal lifestyle for professionals, couples, or small families. Step inside to find a bright and spacious layout, featuring large windows that fill the space with natural light. The modern kitchen boasts sleek cabinetry, stainless steel appliances, and an island perfect for casual dining or entertaining guests. The generous primary suite includes a walk-through closet and a private ensuite, while the second bedroom is equally spacious and situated near the second full bathroom. Patio overlooks beautifully landscaped grounds with trees and gardens. Whether you're a first-time buyer, investor, or simply looking to downsize without compromising on location or style—this condo is sure to please! (id:62055)
RE/MAX Results
20517 16a Av Nw
Edmonton, Alberta
Brand New Home by Mattamy Homes. This stunning FULLERTON detached home offers 3 bedrooms and 2 1/2 bathrooms. The open concept and inviting main floor features 9' ceilings and a half bath. The kitchen is a cook's paradise, with included kitchen appliances, quartz countertops, waterline to fridge and walk-in pantry. Upstairs, the house continues to impress with a bonus room, walk-in laundry, full bath and 3 bedrooms. The master is a true oasis, complete with a walk-in closet and luxurious ensuite with double sinks & separate tub/shower! Enjoy the added benefits of this home with an upgraded extra wide double attached garage with access to yard , side entrance to basement, gas line off the rear, and front yard landscaping. Enjoy access to amenities including a playground, planned schools, commercial, a wetland reserve, and recreational facilities, sure to compliment your lifestyle! There is an HOA fee. UNDER CONSTRUCTION! Photos are represent colour, finish and plan. Actual build may vary. (id:62055)
Mozaic Realty Group
#34 9914 80 Av Nw
Edmonton, Alberta
DEAL OF THE CENTURY! $179.000! This ADULT 18+ unit has been FRESHLY PAINTED TOP TO BOTTOM. This 2 bedroom, 2 bathroom south-facing second floor unit offers a spacious and functional layout. (BEDROOMS/BATHS ON EITHER SIDE) Beautiful cork floors throughout the living and dining areas, complemented by a cozy gas fireplace that adds both warmth and character. The expansive open kitchen complete with an island and stainless appliances provides a perfect space for both culinary endeavours and entertaining guests. The generously sized primary bedroom boasts a large walk-in closet and a private ensuite. Ample storage/closets, in-suite laundry room, south facing balcony, bright open plan, one assigned parking carport stall and a storage locker. Features an elevator for convenience and easy access. Ideally situated in the sought-after community of Ritchie, this home is within walking distance of charming cafes, boutiques, and public transit with direct access to the U of A. Convenient PET FREE urban living. (id:62055)
Century 21 All Stars Realty Ltd
4469 Beckett Rd
Drayton Valley, Alberta
Welcome to this beautifully updated bungalow located in the desirable Aspenview neighborhood. Renovated from top to bottom, this home offers modern finishes, functional upgrades, and stylish touches throughout. Featuring 4 spacious bedrooms and 3 bathrooms, this home is perfect for families of all sizes. Enjoy the comfort of new flooring, fresh paint, new countertops, new light fixtures, new tile backsplash, and new appliances. The kitchen is perfect for a massive table ideal for entertaining. The downstairs family room boasts a cozy gas fireplace and plenty of natural light. Additional custom built-in storage is thoughtfully added to the front entry, pantry, and closets for maximum organization. This home also includes a double attached heated garage, central air conditioning, a new high-efficiency furnace, a large fully fenced yard – perfect for kids, pets, and entertaining. Don’t miss this turn-key opportunity! (id:62055)
Century 21 Hi-Point Realty Ltd
4108 135 Av Nw
Edmonton, Alberta
Incredible value in this 4 level split home situated on large corner lot! This home is outfitted with multiple solar panels which generate extra revenue over and above resident's usage! Open kit/din/liv room, st st appliances, island counter, bay window, flat screen. Top floor features lg master bdrm, 2 pc ensuite, 2 additional bdrms and 4 pc bath. Lower level boasts a rec rm with entertainment centre, flat screen and gas frpl, a lg bdrm, 2 pc bath, linen and storage closets. Bsmt floor has lg open rec area, utility room, newer washer/dryer, storage room and crawl space storage. Major renos in 2013 incl kitchen, baths, windows, attic insulation and exterior cladding with upgraded insulation. Lg dble garage with shelving. Spacious back entrance into house. Beautifully landscaped with variety of gorgeous trees and flower beds. Back yard garden shed, firepit and play structures. Close to schools, public tspt, shopping and amenities. Ideal for family or future multiple unit development - this is a must see! (id:62055)
Platinum Property Group Inc.
16466 104a Av Nw
Edmonton, Alberta
Welcome to this beautifully renovated, move-in ready bungalow, located in Britannia Youngstown! Ideally located on a quiet cul-de-sac with a park out front and a great view, this home offers modern comfort and convenience. The open-concept main level is filled with natural light and boasts new shingles, a stylish living space, and a beautiful backyard perfect for relaxing or entertaining. The updated kitchen features new stainless steel appliances, fresh cabinets, and rustic laminate flooring. Additional upgrades include a new washer and dryer. (id:62055)
Comfree
#201 379 Woodbridge Wy
Sherwood Park, Alberta
Welcome to this beautifully renovated 3-bedroom, 1.5-bathroom condo located in the heart of Sherwood Park. This bright and spacious home combines comfort, style, and convenience — perfect for first-time buyers, small families, or investors. New flooring throughout, a modern kitchen with stainless steel appliances, and a generous living and dining area filled with natural light. The primary bedroom features a walk-in closet, while two additional bedrooms provide ample flexibility for family, guests, or a home office. Enjoy the added convenience of two storage rooms and a large private balcony, perfect for relaxing. This well-managed building offers peace of mind with a monthly condo fee of $615, which includes water, heating, maintenance, and building insurance. Located just steps from an elementary school, close to major shopping malls, and with a bus stop right in front of the building, this condo offers unbeatable accessibility. (id:62055)
Comfree
1065 Cornerstone Wy
Sherwood Park, Alberta
Brand New Home by Mattamy Homes in the master planned community Hearthstone. This stunning CYPRESS detached home spans just under 1600sqft and offers 3 bedrooms and 2 1/2 bathrooms. The open concept and inviting main floor features 9' ceilings and a half bath. The kitchen is a cook's paradise, with included kitchen appliances, quartz countertops, 48 upgraded upper cabinets, waterline to fridge and walk-in pantry. Upstairs, the house continues to impress with a bonus room, laundry, full bath, and 3 bedrooms. The master is a true oasis, complete with a walk-in closet and luxurious ensuite! Enjoy the added benefits of this home with its double attached garage, basement bathroom rough ins and front yard landscaping. Enjoy access to amenities including a playground, planned schools, commercial, and recreational facilities, sure to compliment your lifestyle! Photos represent floorplan and finishes, actual build may vary. (id:62055)
Mozaic Realty Group
#302 10611 117 St Nw
Edmonton, Alberta
Studio Ed 1 bedroom + DEN. Modern flair is exemplified in this 3rd floor unit with the preferable WEST VIEW. Enjoy morning coffee or Summer BBQ’s on your AMPLE BALCONY. The inside is a model of efficiency with an IN-SUITE LAUNDRY room, U-shaped kitchen, GLASS TILE back-splash, flat panel cabinetry with SOFT CLOSE drawers, STAINLESS appliances, rare upgraded QUARTZITE counter tops, under mount sink & more. Work in the DEN which is perfect for a HOME OFFICE. A SPA INSPIRED bathroom awaits with BASIN SINKS, modern fixtures and 12x24 tile on the floor and tub surround; the counter top is also adorned in quartzite for the LUXURY FEEL. Rest in your master bedroom with a west facing view as well. Entertaining is easy as the kitchen has an EXTENDED COUNTER top that overlooks the living room. Park in the TITLED, UNDERGROUND STALL. Grant MacEwan, U of A and the RIVER VALLEY are a 5 min car ride away. So central, so modern, so BUY IT! (id:62055)
RE/MAX River City
215 305 Calahoo Rd
Spruce Grove, Alberta
Wonderful home for sale in the heart of Spruce Grove! Welcome to unit 215 in Mobile City Estates. This large 14.5’ wide unit is move in ready with all park required upgrades completed including siding, skirting, windows and a peaked roof. The home has a large living room, an updated kitchen, 3 bedrooms plus a den. All plumbing is new with waterlines brought up from under the trailer, a brand new hot water tank and bathroom. The large deck and yard give you ample room to sit and relax. (id:62055)
Sterling Real Estate
13 Alphonse Co
St. Albert, Alberta
Location, location, location..Nestled in a quiet cul de sac and backing a serene green space this lovely 4 bedroom, 3 bathroom home offers the perfect blend of elegance and functionality. Boasting a generous floor plan, including a formal living/dining room with vaulted ceilings and a large Family room with wet bar you will appreciate hosting gatherings or enjoying quiet family dinners, this space is designed for both comfort and sophistication. All bedrooms are spacious and the Primary includes a large walk in closet with private ensuite. The main floor is complete with a bedroom (home office/playroom/guest rm), 3 pce bathroom, laundry room with access to the O/S garage and back yard. Step outside onto the large deck, perfect for summer BBQ's or morning coffee while taking in the beautiful views. The fully fenced yard offers privacy and a plenty of space for children and pets to play. The finished basement features a large recreation room—perfect for a games, exercise or Theatre area. New Shingles 2024. (id:62055)
Century 21 Masters
16100 88 Av Nw
Edmonton, Alberta
Great Bungalow in a beautiful neighbourhood in West Edmonton! Feel at home as you walk in the door to the large front family room. Tons of natural light! Updated kitchen has loads of storage and prep space with room to host family & friends too! Huge master suite has plenty of space for king size furniture and a big walk in closet too! 2nd bedroom is great for guests, kids or home office. Fully finished basement with large rec room and 2 more bedrooms! Many renovations including shingles(2019), R50 attic insulation, main bathroom(2022), Triple pane windows(2022), 100amp with upgraded electric system, new dishwasher, new paint, Newer Water Tank and more! Double detached garage keeps the snow off the vehicles all winter! Fully fenced yard! Close to schools, shopping transit and more!!! (id:62055)
RE/MAX Real Estate
#410 5001 Eton Bv
Sherwood Park, Alberta
END UNIT... 18 PLUS ADULT LIVING...TOP FLOOR... 9 FT CEILINGS...AIR CONDITIONING...UNDERGROUND PARKING..TITLED PARKING STALL...FITNESS ROOM... CLOSE TO EVERYTHING! This 1 bedroom PLUS DEN condo with 2 pce & 3 pce baths. Enjoy the den as office/hobby room with built in cabinetry, and in-suite laundry! Open concept kitchen, dining room and living room. Primary retreat offers a 3 pce ensuite with walk in shower. Enjoy the outdoors and view of park on a very spacious balcony with glass railings, equipped natural gas hookup for BBQ. Excellent central location in Sherwood Park, close to schools, playgrounds, walking paths, and shopping. Underground parking and underground visitor parking too! Enjoy CARE FREE LIFESTYLE, in the heart of the Park! (id:62055)
RE/MAX Elite
5002 - 50 Av
Dapp, Alberta
Super clean mobile right in Dapp AB. 2 bedroom, fresh reno on 4 piece bath, bright and open, sitting on a double lot, close to the school and playground, directly behind the community hall. Great little affordable place to call home. On town water and sewer. (id:62055)
RE/MAX Results
3808 Triomphe Bv
Beaumont, Alberta
Indulge in luxury living with this stunning home. Offers a legal basement with excellent potential for adding a kitchen. This exquisite property features a triple car garage, pristine white cabinetry, and luxurious ceramic tiles gracing the main floor. Start your day in the cozy breakfast den and unwind in the master bathroom featuring a 5-piece set with his and hers sinks. Discover a generously sized secondary living area on the second floor, perfect for relaxation and entertainment. Your perfect home awaits! (id:62055)
Initia Real Estate
8720 163 Av Nw
Edmonton, Alberta
BACKING ONTO GREENSPACE!....OVER 3000 SQ FT LIVING SPACE!...FULLY RENOVATED A FEW YRS AGO!...5 BEDROOMS/4 BATHS....QUIET CUL DE SAC LOCATION! On one of the largest lots in Belle Rive - prepare to just move in and enjoy! Walk into the grand foyer with open to above 18ft ceilings. Great size kitchen has quartz counter tops, SS appliances, peninsula island and great size eating area, open concept to cozy family room. Three bedrooms up, with primary having a 5 pce ensuite including a jacuzzi tub. Fully finished basement boasts two more bedrooms, bathroom and recreation/family room. The spacious yard backs out onto a quiet walking path, large maintenance free composite deck, gas line for bbq, and storage shed. Close to all amenites! This gorgeously kept home has everything you need including newer 50 yr shingles, counter tops, flooring & more. ~!WELCOME HOME!~ (id:62055)
RE/MAX Elite
14239 53 St Nw
Edmonton, Alberta
Welcome to this spacious and updated 4-level split in the established community of York! Offering 5 bedrooms and approximately 2,045 sq ft of developed living space, this home is perfect for families seeking comfort and functionality. The kitchen has been completely remodelled with modern finishes and updated lighting, and the home features a family den ideal for an office or playroom. Nearly all windows have been replaced, except for a couple in the basement, and the Coleman furnace motor was replaced just a year ago. Additional upgrades include a newer water tank, newer washer & dryer, and an upgraded electrical sub panel. Outside, enjoy the oversized heated double detached garage and driveway pad. Located close to schools, parks, shopping, and transit — move-in ready and packed with value! (id:62055)
Initia Real Estate
18931 89 Av Nw
Edmonton, Alberta
Style+Elegance welcomes you to this fully RENOVATED bungalow,situated on a gorgeous 10,000sqft lot,in a quiet cul-de-sac.The stunning design will leave you breathless!The main floor boasts a spacious dream kitchen w/stylish cabinets,high-end appliances,quartz,marblebacksplash,island,dining area+door to the south west yard.The living room has a vaulted ceiling,cozy gas fireplace+vinyl plank floors.The primary offers dreamy views of the beautiful backyard,a luxurious 4pc ensuite(w/jacuzzi tub)+walk-in closet.The main floor is complete w/a second bedroom,reno'd 4pc bath,laundry room+oversized heated DREAM garage(w/floor drain,oversized door,hot/cold water+man door).The basement has a spacious family room,2 bedrooms,reno'd 4pc bath+lots of storage.UPGRADES:New A/C,Furnace,Hot Water on Demand,Exterior Concrete,Carpet,Iron Railing,Lighting,Oversized Driveway,Gas Line..The list is endless!Enjoy the front veranda +manicured private yard w/deck,pergola,fire pit,shed+mature trees.Welcome to your DREAM HOME! (id:62055)
Maxwell Progressive
#101 5370 Chappelle Rd Sw
Edmonton, Alberta
Live the Executive Lifestyle Where Style Meets Comfort. Step into elevated living with this stunning executive suite that blends modern elegance with everyday comfort. Boasting 2 spacious BEDROOM, 2 full BATHROOMS, and a versatile DEN perfect for your HOME OFFICE, reading nook, or guest room, this condo offers the space and flexibility you’ve been looking for. The bright, open-concept layout is tailor made for both relaxed living and effortless entertaining. At the heart of the home, a GOURMET KITCHEN shines with sleek quartz countertops, premium cabinetry, high-end appliances, and a stylish BREAKFAST BAR, perfect for morning coffee or evening cocktails. Unwind on your large private BALCONY, enjoy the convenience of IN-SUITE LAUNDRY, and experience the ease of secure UNDERGROUND PARKING, STORAGE and 1 OUTDOOR STALL, all part of the elevated lifestyle this suite provides. (id:62055)
Maxwell Polaris
6304 King Wd Sw
Edmonton, Alberta
Welcome to this beautifully built 2025 home in the desirable community of Keswick! Featuring a double attached garage and a newly paved driveway, this property offers a perfect blend of style and functionality. The main floor boasts a bright, open-concept layout with large windows and modern finishes throughout. The unfinished basement provides plenty of extra storage space or room for future customization. Located in a quiet, family-friendly neighborhood with quick access to scenic trails, parks, schools, and playgrounds. You're just minutes from the Currents of Windermere, offering shopping, dining, and all major amenities. Easy access to Anthony Henday Drive makes commuting simple and efficient. This well-maintained home is available for rent starting October 6. (id:62055)
Kairali Realty Inc.
#51 9718 176 St Nw
Edmonton, Alberta
This lovely adult bungalow is in the desirable Village Terra Losa. Half duplex style. Bright and cheerful describes this meticulous home. Attractive design with lots of natural light vaulted ceilings in the living room, gas fireplace, formal dining room, eat-in kitchen with white cabinets. Features include newer furnace\. This well managed complex is close to all amenities including the West end; shopping and public transportation. The Seniors Activity Center directly across the street. Only blocks away from two City parks and a man-made lake; great for walks. Beautifully kept 1 bedroom plus den with 2 full bathrooms, and a half bath in the developed basement.. Large master bedroom with 3 piece ensuite. Main floor laundry. Spacious entryway. Single attached garage. Lower level offers family room, second bedroom , 3 piece bath and large storage areas. An extra bonus is that the home has a park-like back yard.. Sit on your deck, enjoy your morning coffee and enjoy the view Move right in!!! (id:62055)
Royal LePage Noralta Real Estate


