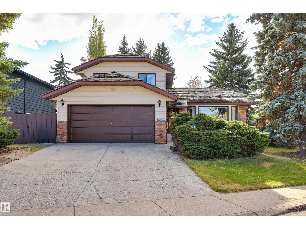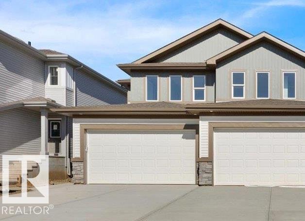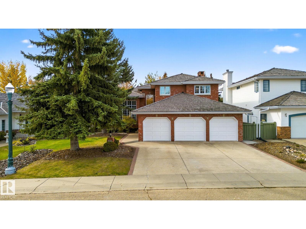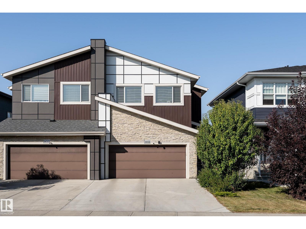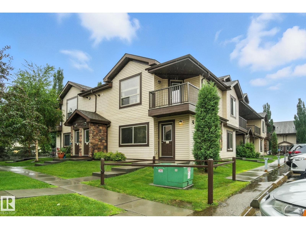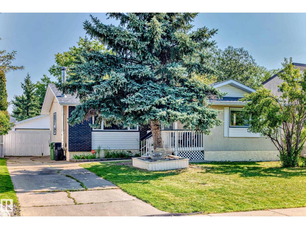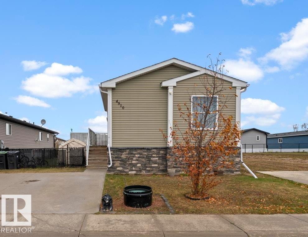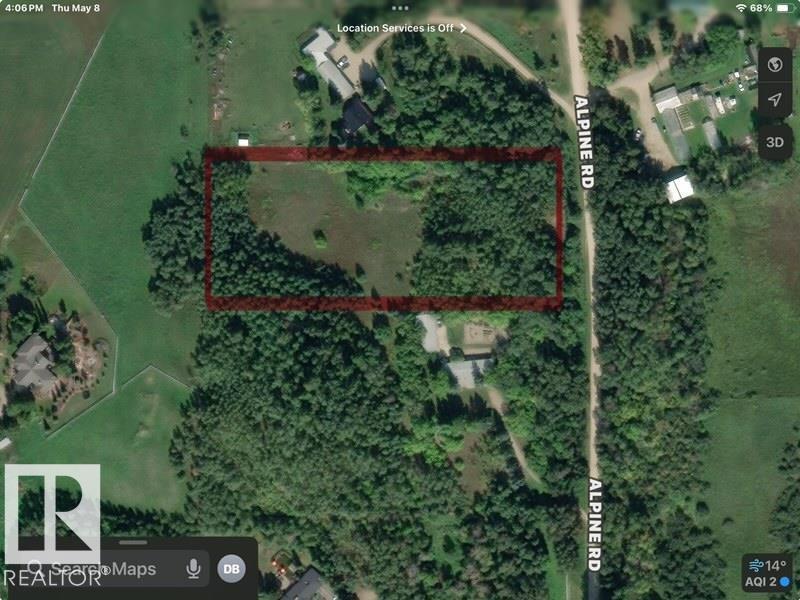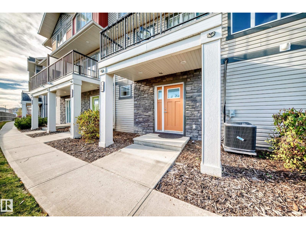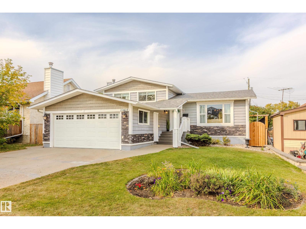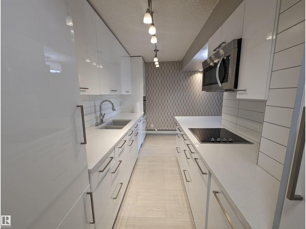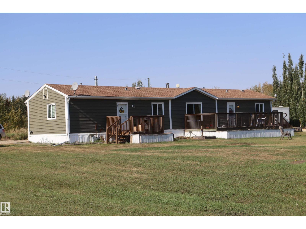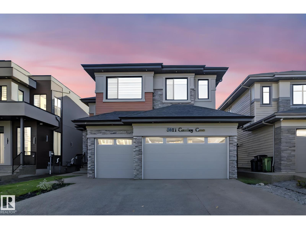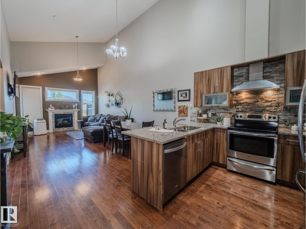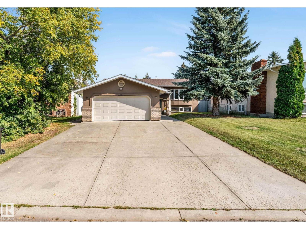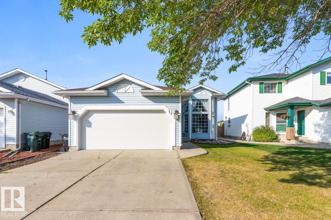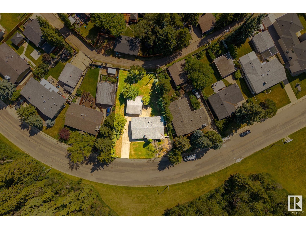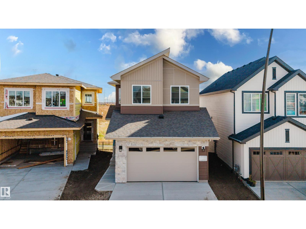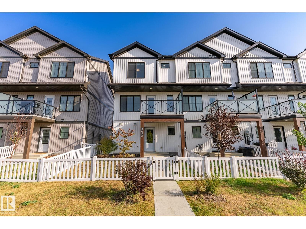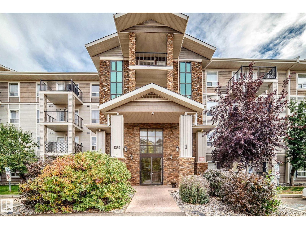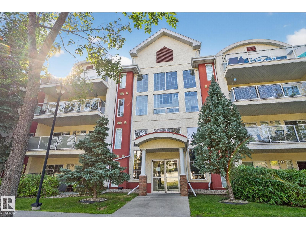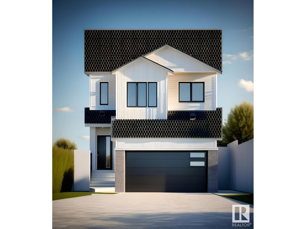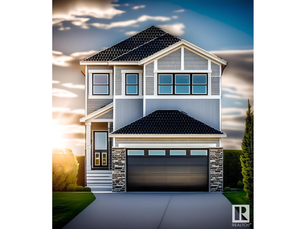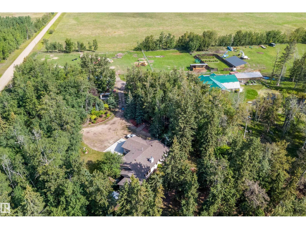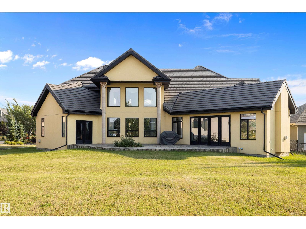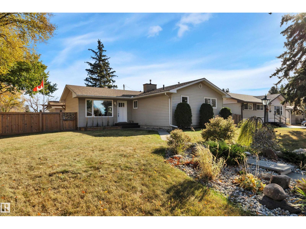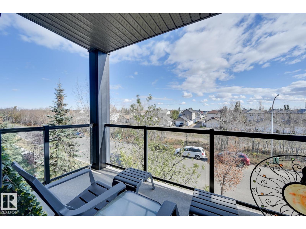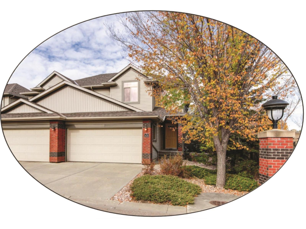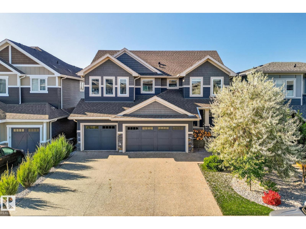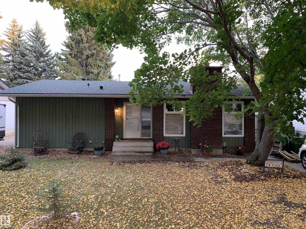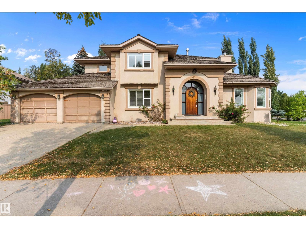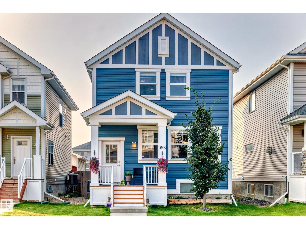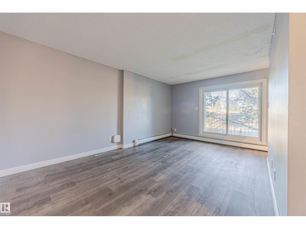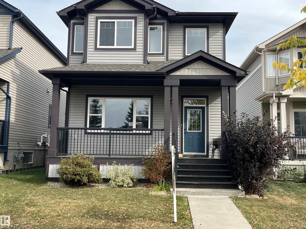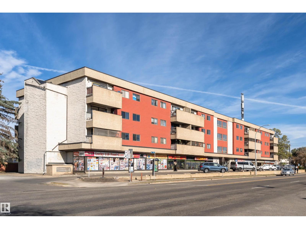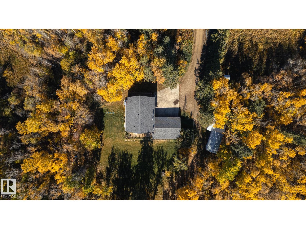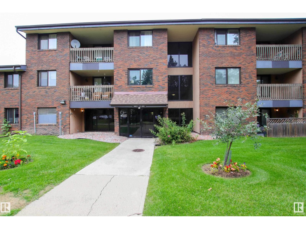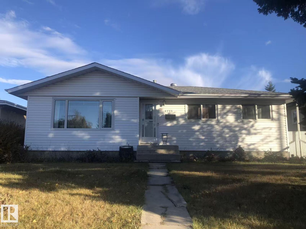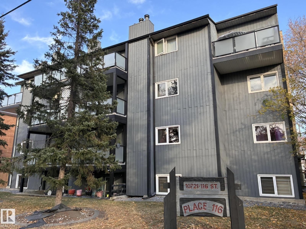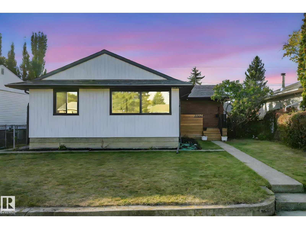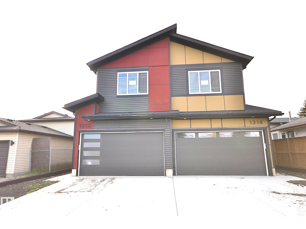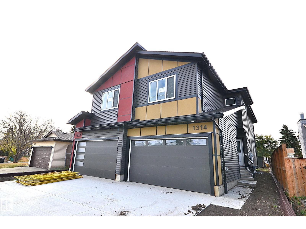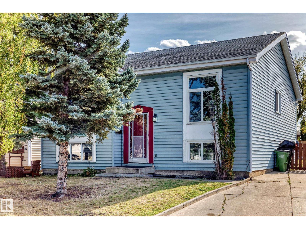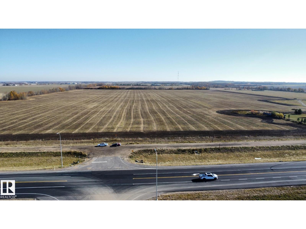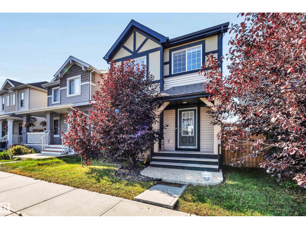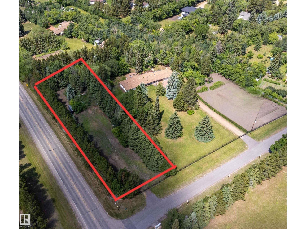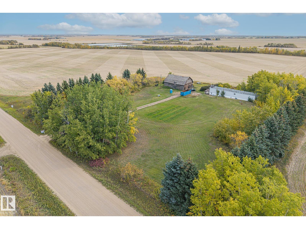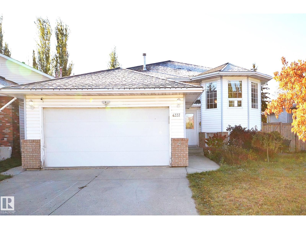10463 21 Av Nw Nw
Edmonton, Alberta
This Keheewin two storey is over 1600 sq.ft. above grade with a fully finished basement. There are 3 bedrooms above grade, one downstairs + 3 bathrooms. This home offers lots of natural light and great space for a family. The property is in a cul-de-sac and situated on a lovely lot with a beautiful private south facing backyard. (id:62055)
Royal LePage Arteam Realty
1142 South Creek Wd
Stony Plain, Alberta
5 Reasons to Love This Home: 1) Contemporary Comfort – This newly built 2-storey half duplex features a fully fenced backyard and an open-concept main floor that effortlessly connects the kitchen, dining, and living spaces. 2) Stylish Kitchen – Enjoy cooking and hosting in a modern kitchen with a central island, breakfast bar, walk-in pantry, and high-quality finishes. 3) Function Meets Style – Practical upgrades like a rear mudroom with built-in bench and cubbies, upper-floor laundry, and a flexible bonus room elevate daily living. 4) Private Escape – Unwind in the spacious primary bedroom with a generous walk-in closet and a spa-inspired 5-piece ensuite complete with dual sinks and elegant finishes. 5) Location Perks – Situated near the Stony Plain Golf Course and just minutes from parks, schools, and everyday essentials, this home offers the perfect blend of lifestyle and location. *Photos are representative* IMMEDIATE POSSESSION! (id:62055)
RE/MAX Excellence
337 Weber Wy Nw
Edmonton, Alberta
Welcome to Prestigious Wedgewood Heights! This executive 4+2 bedroom home blends timeless elegance with modern upgrades in one of West Edmonton’s most sought-after communities. Soaring vaulted ceilings, custom oak wainscotting, and open-to-above living create a grand first impression. The chef’s kitchen features ultra high-end appliances, granite island & flows seamlessly to the cozy family room with fireplace—perfect for entertaining. Upstairs, the primary suite offers a spa-inspired ensuite and dual walk-in closets. The fully finished basement includes a home theatre, games area, two bedrooms, and full bath. Outside, the west-facing backyard is an entertainer’s dream—covered patio with built-in BBQ, stone fireplace, raised garden beds & play area. Enjoy a quiet crescent backing a lighted walkway, close to parks, trails, and racquet courts. With newer A/C, upgrades, heated Triple garage, this move-in ready home is a rare find in Wedgewood! (id:62055)
RE/MAX Excellence
2402 Kelly Circle Sw
Edmonton, Alberta
Finished Basement and Separate Entry in One at Keswick! This beautiful 1780 sqft half-duplex was built by Dolce Vita. The 9ft main floor OPEN CONCEPT kitchen/family/dining room features large windows allowing for plenty of natural light. Kitchen has plenty of cabinetry, loads of counter space, bar top seating & UPGRADED SS appliances! Upstairs you'll find 3 bedroom, including the master bedroom featuring its en-suite and large WALK-IN-CLOSET. The upper level has a great flex space that is perfect for an office/bonus room. Upstairs laundry is another bonus feature. Basement is fully finished with bedroom, kitchen, laundry and SEPARATE ENTRY. AC is another bonus. Also, enjoy the beautiful summer days with a huge backyard space. Excellent access to Henday, Windermere Shopping Center, parks and more! (id:62055)
Maxwell Polaris
#65 604 62 St Sw
Edmonton, Alberta
A well-kept main floor carriage style 2-bedroom, 1-bath perfect for first-time home buyers or investors. This cozy unit features an open-concept layout, a functional kitchen with plenty of storage, a bright living area, and convenient in-suite laundry. Both bedrooms are generously sized, and the full 4-piece bath completes the space. Located in a quiet, family-friendly complex with low condo fees and one assigned parking stall. Close to schools, parks, shopping, and public transit. A great opportunity to own in south Edmonton’s growing community! (id:62055)
Century 21 All Stars Realty Ltd
3605 41 St
Leduc, Alberta
Welcome to this Spacious family bungalow with many great features! Located in the family community of Caledonia. This home offers an insulated double detached garage plus a large insulated shed. Updates include newer shingles, windows, furnace and some newer flooring. The main floor boasts a large living/dining room, central A/C, a master bedroom with 2-piece ensuite, . Downstairs you’ll find a wood-burning fireplace, family room, bathroom with a jacuzzi tub and an additional bedroom. With 3 bedrooms up and 1 down, there’s plenty of space for the whole family. Walking distance to schools and parks, and just minutes from the rec centre!” (id:62055)
Exp Realty
4510 Snowbird Ln
Cold Lake, Alberta
Affordable Home Ownership Starts Here! Step inside this beautifully renovated 3-bedroom, 2-bath mobile home, where comfort meets style in an open concept design. Home features a spacious kitchen, with freshly painted cupboards, a corner pantry, and a raised two-tier island—perfect for entertaining—plus the convenience of the laundry room just off the kitchen. The primary bedroom is truly a retreat, offering a massive layout, walk-in closet, and luxurious 5-piece ensuite complete with a corner soaker tub, separate shower, and double vanities. Fresh touches throughout the home include some new vinyl plank flooring, paint, patio door, giving the space a clean and modern feel. Whether you’re a first-time buyer or looking to downsize, this move-in-ready home offers incredible value. Stop renting and take the first step toward affordable home ownership! (id:62055)
Royal LePage Northern Lights Realty
3 26414 Twp Road 515 A
Rural Parkland County, Alberta
Majestic pines are found on this beautiful 3.73 acres located in sought after Alpine Acres. Located about 9 km from Edmonton, you will have no problem finding the perfect location to build your dream home. The property also has an open meadow, is fenced! Easy access to Spruce Grove, Devon and Edmonton. (id:62055)
RE/MAX Excellence
#49 165 Cy Becker Bv Nw Nw
Edmonton, Alberta
Stylish and functional, this 3-bed, 2.5-bath home offers peaceful views over a nursery with no facing neighbours. Ideal for first-time buyers, young families, or investors with low condo fees ($216.04). Features include a double attached garage with EV charger, central A/C, upgraded kitchen with walk-in pantry, stone U-shaped counters, and powerful hood fan. Enjoy a vinyl-surfaced deck off the living room and convenient main floor laundry. The spacious primary suite boasts a walk-in closet and 4-pc ensuite. Visitor parking right behind the unit. Close to parks, schools, shopping, and quick access to Anthony Henday. Welcome home to Altius—comfort, style, and convenience in one! (id:62055)
Sable Realty
10114 102 Av
Morinville, Alberta
Welcome to this beautiful 4-level back split home in the heart of Morinville! Offering 5 bedrooms, 2 full bathrooms, and 2 half baths, this spacious property is perfect for growing families. Enjoy the convenience of a heated double attached garage and walking distance to all schools! The open-concept main floor is designed for entertaining, with a bright living room, dining area, and a fully renovated kitchen showcasing updated cabinets, countertops, and backsplash. Upstairs you’ll find a 4pc main bath, two generous junior bedrooms, and a primary suite complete with a private 2pc ensuite. The lower level boasts a large family room, 4th bedroom, and laundry with an additional 2pc bath. The basement is complete with a 5th bedroom, 3pc bath, and a versatile rec/storage area. Step outside to a beautifully landscaped yard featuring back lane access, a large shed, and newer fencing. Notable upgrades include 2x6 construction, furnace (2021), central A/C (2022), updated exterior (2015), newer roof, and much more! (id:62055)
RE/MAX Real Estate
#105 10140 115 St Nw
Edmonton, Alberta
Welcome to The Fifteen! Located on the second level, just off Jasper Ave & blocks away from the BREWERY & ICE DISTRICT! Prime location, residents easy access to superb shopping, dining, the University of Alberta & Grant MacEwan. This sleek unit boasts a modern design with pristine white tile floors, white kitchen featuring Quartz countertops, eating bar, & stainless steel appliances. The spacious layout includes a bright living room, dining area, dedicated office space, convenient in-suite laundry facilities, and an impressive 4-piece marble bathroom equipped with a high-end multi-body spray nozzle shower and luxurious soaker tub. The master bedroom features a walk-in closet for added convenience. Complete with air conditioning, a parking stall, and a covered patio, this unit offers both comfort and functionality. Residents of this well-managed building also enjoy access to top-floor amenities including an exercise/yoga area and a rooftop deck boasting breathtaking 360-degree views of downtown/Oliver. (id:62055)
RE/MAX Real Estate
#2 464032 Rge Rd. 244
Rural Wetaskiwin County, Alberta
COUNTRY LIVING CLOSE TO TOWN!! Discover this well maintained 4 bedroom manufactured home,2 full baths nestled on 2 acres just 5 minutes from Wetaskiwin, with open floor plane, vaulted ceiling, and plenty of natural light this home offers comfort and style, Step outside to enjoy not one but two spacious decks perfect for relaxing in this peaceful neighborhood. The property is complete with a 32x32 shop featuring 2- 9 ft overhead doors insulated, wired and concrete floor, chicken coup, and ample room for hobbies or storage. Conveniently located just minutes from the golf course, shopping and the Edmonton International Speedway. You'll enjoy the perfect blend of country living with city amenities near by. (id:62055)
Century 21 All Stars Realty Ltd
5611 Cautley Cove Cv Sw
Edmonton, Alberta
WELCOME TO LUXURY LIVING IN CHAPPELLE! This stunning 3177 SQ FT dream home offers exceptional design, breathtaking POND VIEW, and space for the whole family plus a WALK-OUT BASEMENT ready for your personal touch! Featuring 2 master suites, 3 additional BEDROOMS, MAIN FLOOR ROOM/DEN and 4 FULL BATHS, this home blends ELEGANCE AND FUNCTION seamlessly. The impressive FLOOR-TO-CEILING WINDOWS, and MARBLE FEATURE WALL WITH FIREPLACE create a grand yet inviting FAMILY ROOM. Enjoy entertaining in the GOURMET CHEF’S KITCHEN with a BREAKFAST ISLAND, SPICE KITCHEN, and WALK-IN PANTRY. Step out onto your MAIN FLOOR BALCONY or retreat upstairs to the BONUS ROOM and LUXURIOUS PRIMARY SUITE with a 5-PC SPA ENSUITE and PRIVATE BALCONY ACCESS. Nestled near TOP SCHOOLS, PARKS, PLAYGROUNDS, AND SHOPPING, this home is the perfect blend of LUXURY, COMFORT, AND CONVENIENCE! (id:62055)
Maxwell Polaris
6612 34 Av
Beaumont, Alberta
This unique Home2Love features high vaulted ceilings and large windows that fill the open floorplan with natural light. You're welcomed by a spacious front entry and wide stairs leading up to the main level or down to the lower level. The kitchen showcases stunning granite counters, modern cabinets, stone backsplash, and a large dining area. Cozy up next to the gas fireplace. Step outside, fire up the BBQ, and enjoy the tiered decks and mature trees that create a private feel. Two generous bedrooms and a stylish full bath complete the main level. Just a few steps up, double doors lead to your private suite with a large walk-in closet, makeup area, soaker tub, separate shower, and dual sinks. Downstairs is every teenager’s dream hangout! The spacious rec room easily accommodates a home gym or a place to enjoy family movie night along with a 4th bedroom option. Perfect for the teenager who wants to have their own space. Great for 1st time buyers & investors (id:62055)
RE/MAX Elite
3923 67 St Nw
Edmonton, Alberta
HUGE LOT. Approx 7400 sq ft. Exceptionally well-maintained home, offering a beautifully landscaped yard and a fully finished basement with separate entrance—complete with 2 bedrooms, a den, full kitchen, and generous living space. This home is truly move-in ready with major upgrades already done: Roof (2020), Driveway (2014), Triple-pane windows, Custom Hunter Douglas blinds, and Dark laminate flooring, Freshly painted, Upstairs appliances under 2 years old and brand new dishwasher, House comes with 2 set of all appliances. Smart home garage System by MyQ. Enjoy year-round comfort with google Nest smart home system controlling central A/C & Heat, and the convenience of an oversized attached double garage. Located just a 5-minute walk to the LRT, this home offers unbeatable access to transit, schools, shopping, and parks. Meticulously cared for and loaded with value. (id:62055)
Maxwell Polaris
11 Daniels Wy
Sherwood Park, Alberta
Stunning in Davidson Creek! This beautifully updated home offers 5 bedrooms & 3 baths and is sure to impress. A bright, spacious entry welcomes you with hardwood flooring leading into the living room with a modern fireplace. The dream kitchen boasts sleek cabinetry, a quartz island with waterfall edge, and overlooks the dining area that is perfect for entertaining. The king-sized primary suite features a walk-in closet and ensuite, while 2 additional bedrooms and a 4pc bath complete the main level. The fully finished basement offers a large rec room with bar, 2 more bedrooms, 3pc bath, laundry, and plenty of storage. Outside, relax in the fenced and landscaped yard with a large deck surrounded by mature trees. Fantastic location, just steps to Lakeland School, plus parks, trails, and all amenities only minutes away. Move-in ready & waiting for you, Home Sweet Home! (id:62055)
RE/MAX Excellence
12003 Aspen Drive West Nw
Edmonton, Alberta
Amazing opportunity to build on a dream pie lot on Aspen Drive West. Located in Aspen Gardens, one of Edmonton's most desirable neighborhoods and on the most desirable street in the community. Building your dream home here will have you close to nature, with Whitemud Creek Ravine just across the street, offering a peaceful, beautiful setting. Schools like Westbrook Elementary and Vernon Barford Jr High within walking distance, make it an ideal location for families. If you are an outdoor enthusiast, you will love the biking trails and access to Snow Valley Ski Club. The Saville Centre, University of Alberta, and Southgate Mall are all close by. (id:62055)
Exp Realty
2803 188 St Nw
Edmonton, Alberta
Brand new home in the desirable Uplands community, backing onto a serene pond with stunning views and a walkout basement. This beautifully designed property features a full bedroom and bathroom on the main floor—ideal for guests or multigenerational living. The open-to-above living room with a cozy fireplace adds a touch of elegance and warmth, flowing seamlessly into the modern kitchen and convenient spice kitchen. Upstairs offers four generously sized bedrooms, including a luxurious primary suite, plus a spacious bonus room perfect for a home office, media room, or play area. Enjoy outdoor living with a deck off the dining room, perfect for entertaining or relaxing while overlooking the peaceful water. A rare opportunity to own a thoughtfully designed, move-in-ready home in one of Edmonton's most sought-after neighborhoods! (id:62055)
Sterling Real Estate
1089 Cy Becker Rd Nw
Edmonton, Alberta
NO CONDO FEES, a fully finished DOUBLE ATTACHED GARAGE, plus a driveway! Most homes of this style do not have their own driveway. 1324 sq ft 3-storey with CENTRAL A/C and double attached garage + extended double-wide drive for truck parking. Main floor includes foyer, storage, mechanical room and garage access. Second floor is open concept with living room, kitchen with center island, alcove for beverage fridge, quartz counters, stainless steel appliances, vinyl/aluminum deck, and 2-pc bath. Upper floor has 2 large Primary bedrooms, each with walk-in closet and ensuite, plus laundry with full-size washer/dryer. Flooring is luxury vinyl plank and carpet. Professional landscaping, no pet restrictions. Utilities approx. $259/mo (heat, power, water, sewer) with home kept at 24°C. Taxes $3,847.76 (2025). Playground, schools, walking paths and ponds make this the ideal choice for someone who needs ample living space and a double garage. Appliances are covered under transferable Warranty until Feb 21, 2027. (id:62055)
RE/MAX River City
#1309 7339 South Terwillegar Dr Nw
Edmonton, Alberta
Stylish and affordable 2-bedroom, 2-bath condo in Edmonton’s sought-after Terwillegar community! This bright, contemporary 3rd-floor unit in Park Place South Terwillegar features a smart, open-concept layout with bedrooms located on opposite ends for added privacy. The spacious living room connects seamlessly to a modern kitchen featuring an island, ample cabinetry, and new stainless steel appliances. The primary suite includes a walk-through BUILT-IN closet and a private 4-piece ensuite. Enjoy a second full bath, in-suite laundry, plenty of storage, and a titled surface parking stall. Bask in the sunshine from your south-facing balcony. Freshly painted and move-in ready, a low condo fees. Ideally located near schools, parks, Freson Bros Grocery and the Currents of Windermere plaza, transit, and the Terwillegar Rec Centre. Quick access to Anthony Henday and Whitemud Drive ensures effortless commuting anywhere in the city or to the airport. Perfect for first-time buyers or investors! (id:62055)
Initia Real Estate
#314 12110 106 Av Nw
Edmonton, Alberta
Welcome to Glenora Mansion! This 1125 sq ft 2-bedroom plus den condo offers everything you need for a carefree lifestyle. Featuring 2 full bathrooms and 2 titled parking stalls—one heated underground for winter comfort and one above ground for quick convenience. The open concept floor plan flows seamlessly to a spacious west-facing patio with a gas BBQ hookup, perfect for entertaining. Enjoy in-suite laundry, air conditioning, and access to the building’s fully equipped gym. Ideally located near Grant MacEwan, Rogers Place, Downtown, and LRT/public transit, this unit combines comfort, convenience, and style. Looks just as great in person as it does in the pictures! (id:62055)
Maxwell Polaris
364 Bluff Cv
Leduc, Alberta
Discover this beautiful single-family detached home built by Look Built Inc featuring 9’ main floor ceilings and an open-to-above foyer for a grand first impression. Enjoy a chef-inspired kitchen with stone countertops, soft-close cabinets, pots & pans drawers, upgraded backsplash, and rough-ins for gas range, BBQ, and fridge waterline. The living room boasts an electric fireplace with a stylish mantle. Upstairs, extended bedrooms 2 & 3 offer extra space, while the vaulted ceiling in the primary bedroom adds luxury. The spa-like ensuite includes double sinks and a free-standing tub. Added perks: side entrance, basement rough-ins (bath, wet bar, laundry), 8’ garage door, and spacious double garage. Photos are representative (id:62055)
Bode
362 Bluff Cv
Leduc, Alberta
Stunning detached home built by Look Built Inc featuring 4 spacious bedrooms on the upper floor and a main floor den—perfect for working from home. Enjoy 9’ ceilings on the main floor and in the basement, with a separate side entrance and rough-ins for a bath, wet bar, and laundry. The chef-inspired kitchen boasts stone countertops, soft-close cabinets, pots & pans drawers, upgraded backsplash, and appliance allowance. Cozy up to the electric fireplace or entertain outdoors with R/I gas lines for BBQ and range. The primary bedroom impresses with a vaulted ceiling, double sinks, free-standing tub, and walk-in shower. Additional highlights include a double attached garage with added 2’ length and 8’ overhead door, railings with metal spindles, and R/I waterline to the fridge. Move-in ready comfort and style! Photos are representative (id:62055)
Bode
60213 Rge Road 260
Rural Westlock County, Alberta
76.5 Acres w/2 Residences, Shop, Barn & Greenhouse! Discover this incredible property offering 76.5 acres Featuring 18 acres of trees, 45 acres of rented crop land, fenced pastures, dugouts, & abundant wildlife, the perfect mix of farm, recreation & income. Main Residence (1989, ~1800 sq ft main + finished basement), 4 Beds, 3.5 Baths. Open concept living, cathedral ceilings, hardwood throughout 2019 updates: furnace, HWT, water softener, high-efficiency wood fireplace 2024 updates: new well pump, renovated bath, new toilets. Attached heated double garage & 4-season sunroom. Barndominium (2022)~1200 sq ft living area + loft bedroom, 1.5 Baths. Woodstove, radiant in-floor heat, steel roof/siding. Year-round 17x50 greenhouse with aquaponics system & “fish room”. Processing & storage rooms, heated barn w/pens & hay loft, Spray foam insulation. Shop (43x55),Spray-foam insulated, radiant heat & Wood stove, 2 x 12’ overhead doors, 220 Wiring, Built in cooler room, air compressor, Car Hoist/lift & so much more.. (id:62055)
RE/MAX Real Estate
115 54302 Rge Road 250
Rural Sturgeon County, Alberta
This could be the home you have been waiting for minutes from Edmonton & St. Albert. This 3687 sq. ft. 6 bedroom 2 storey is situated on a half acre fully serviced lot in Tuscany Hills. This home features geo-thermal heating and cooling, concrete roof tile shingles, smooth acrylic stucco exterior, Tumbled travertine floors, fumed cherry hardwood, cherry cabinets with granite counters throughout, gourmet vaulted kitchen with dual islands and 66 wide fridge/freeze. The primary bedroom has an ensuite with round jetted tub and Kohler digital shower system. The curved cherrywood staircase with marble inlays takes you upstairs to 3 additional bedroom two with their own ensuites. The downstairs features a theater room, large rec room with bar and fireplace, plenty of storage and utility room. Park your vehicles in the triple attached garage. This home has too many features to mention but you won't be disappointed. (id:62055)
RE/MAX River City
4 Sunset Bv
St. Albert, Alberta
Welcome home to this stunningly renovated 4-bedroom, 3-bathroom bungalow on a massive corner lot in the desirable community of Sturgeon Heights! Step inside to an open-concept floor plan featuring stylish wood slat accents, sleek glass railings, hardwood floors, and a custom built-in eating nook. The fully renovated kitchen impresses with modern cabinetry, stainless steel appliances, granite countertops, and ample storage. The spacious primary bedroom offers a walk-in closet and a luxurious ensuite, while a second main-floor bedroom and full bathroom provide comfort for family or guests. Downstairs, enjoy a large rec room, two bright bedrooms with egress windows, and a beautifully updated full bathroom. Outside, relax in your sunny south-facing yard with a newer deck and pergola. The heated SUPER SINGLE garage built in 2017 is 18x21 ft with an oversized door perfect for the garage enthusiast! Upgrades include triple-pane windows, newer furnace and hot water tank, new fence, and sewer line. Move in ready! (id:62055)
Century 21 All Stars Realty Ltd
#317 1204 156 St Nw
Edmonton, Alberta
*** YOU'RE SEARCH FOR AN AFFORDABLE, WELL-APPOINTED CONDO HAS ENDED, DEAR BUYER! *** Welcome to Ospin Terrace! You're new TWO bedroom TWO Bath condo has been meticulously cared for by the current owner. Super clean, tidy, and move-in ready! In-Suite laundry and storage make for convenient living in your third floor home! The BEST part? Your unit is facing a walking trail/greenspace and AWAY from Henday and is buffered by being on the east side of the easternmost building. Kitchen features loads of cabinet space and a helpful buffet-counter to serve guests in the dining room during family get togethers. All appliances included, especially the new Kitchenaid-1919 series microwave hood fan (just installed!). Need extra sleeping space but also need a home office? Second bedroom currently has murphy bed installed (can be removed if buyer wishes). Underground parking keeps your vehicle warm & dry! Fast access to amenities on Rabbit Hill Road or Windermere, and moments from Terwillegar Rec Centre! Welcome Home! (id:62055)
Maxwell Challenge Realty
#63 1128 156 St Nw
Edmonton, Alberta
Windows galore bring light into this spotless, upgraded 1442 sqft former show home. Foyer with spindle railing to 2nd level. Open concept main floor has maple hardwood. Kitchen: plenty of cabinets, walk-in pantry, peninsula with raised eating counter. Dining: patio door to deck (gas line). Living room: corner gas fireplace (mantel/TV alcove). Powder room: pedestal sink. Upper level: Den: pony-wall open to staircase, two spacious Bedrooms each with 4-piece Ensuite, huge Closets (walk-in & 8’). Lower level (added sound proofing): massive Family room, Laundry (stacking front-load washer/dryer), 2-piece bath, lots of storage. Custom drapery, Hunter Douglas blinds, modern paint colors. Central A/C, HE furnace & HWT. Oversized double attached garage. Reasonable condo fees for comfortable, convenient, maintenance-free living. Walking trails, parks, nearby shopping & transportation. Easy access to major roads while maintaining a private community feel. Welcome to tarasun Gardens. Some Images are Virtually Staged. (id:62055)
Royal LePage Noralta Real Estate
724 180 St Sw
Edmonton, Alberta
No expenses spared in this EXCEPTIONAL property!!! The open-concept main floor offers a spacious living room with gas fireplace, dining nook, incredible HIGH-END KITCHEN, mud room and half bath. The kitchen offers a new Sub-Zero fridge, walk-in pantry, ample custom cabinetry and views of the STUNNING BACKYARD. The backyard is an OASIS complete with massive composite deck with pergola, built-in bar & bbq, hot tub, stone fire pit and artificial turf! Total entertainers dream, backing on to green space! Upstairs you will find the stylish primary retreat equipped with work station, 5-piece spa ensuite and large walk-in closet. Upstairs also offers family room, 2 more bedrooms, 5-piece main bathroom and laundry room. Basement is professionally developed with sound-proofing and offers additional family room, 3-piece bath and 4th bedroom/flex room with Murphy bed! Don't miss the heated triple garage with epoxy floors. Shows 10/10!!! (id:62055)
Royal LePage Prestige Realty
74 Flint Cr
St. Albert, Alberta
Discover the perfect blend of classic charm and modern luxury on a captivating, tree-lined street in highly sought-after Forest Lawn. This meticulously maintained bungalow offers an open-concept layout that is perfect for both daily living and entertaining. An incredible kitchen with Jenn-Air downdraft gas cooktop, BI microwave, Kitchen-Aid refrigerator and dishwasher, Monogram BI oven, quartz counter tops, walnut butcher-block service counter, huge island perfect for entertaining. A beautiful beverage bar completes the kitchen. Plenty of space to stretch out in the large open dining and living rooms. Primary bedroom has a 3-piece ensuite as well as a Bosch Euro-style washer and dryer combo. Main bath boasts a Jacuzzi jetted tub. The basement is finished with a large laundry room including another washer and dryer. An oversized double detached garage, firepit, garden, and a lovely slate patio fill out the backyard and await your family. This is more than a home; it’s a lifestyle opportunity. (id:62055)
Royal LePage Arteam Realty
10 Eldorado Dr
St. Albert, Alberta
Welcome to this home in Erin Ridge. Throughout the years it has been extensively upgraded and has a very spacious and open floor plan. Cozy up in the winter to the 2 way wood burning fireplace. Prepare meals like a chef in the large kitchen with tons of counter space. Gleaming upgraded hardwood on the main and upper floors. Upstairs you can pamper yourself in the huge primary bedroom with Jacuzzi ensuite and oversized shower with 3 shower heads. There are also 2 other good sized bedrooms and another full bathroom upstairs. Downstairs is a huge finished basement with large rec room, one bedroom and 3 piece bathroom. Park your vehicle in the double attached garage. This home is located across from a French immersion school, has quick access to Henday, & just five minutes from Sturgeon Hospital. It really is close to everything. This could be the house you have been waiting to call HOME! (id:62055)
RE/MAX River City
398 Simmonds Wy
Leduc, Alberta
COULD THIS BE YOUR NEW HOME! This is a Beautiful 2-Storey home with double detached garage and a fully finished basement. The main floor features brand new laminate flooring throughout the living areas and bathrooms, a bright open-concept design, spacious kitchen with island, plenty of cupboard and counter space, plus a new dishwasher and fridge. Upstairs offers 3 bedrooms, including a roomy master with ensuite. The basement is fully finished with a half bath, providing extra living space and possible 4th bedroom. Additional highlights include central A/C, built in vacuum, smart home system, fenced yard, and a play structure that can stay or be removed. Move-in ready and perfect for your family! Located close to YEG airport and all other amenities, like schools, parks and shopping. (id:62055)
Exp Realty
#28 11255 31 Av Nw
Edmonton, Alberta
Welcome to Sweet Grass—where potential and location meet! This bright and spacious 2-bedroom, 1-bath condo offers an incredible opportunity in a quiet, family-friendly neighbourhood backing onto schools and parks. Enjoy a north-facing private balcony that offers both shade and privacy. The building features amazing amenities including a pool, gym, basketball courts, and an on-site daycare—everything you need right at home! With lots of street parking and condo fees that cover ALL UTILITIES, it’s worry-free living at its best. Ideally located within walking distance to Century Park LRT and transit, close to shopping, and just minutes from Whitemud Drive and Anthony Henday. A great place to call home—or a smart addition to your investment portfolio! (id:62055)
Maxwell Polaris
303 Sheridan Wy
Leduc, Alberta
Just listed! This GREAT Family home located in a desirable neighborhood and is move in ready. Home features 4 Bedrooms, 2 1/2 baths, hardwood flooring, gas fireplace, central A/C for the hot summer months, island in the kitchen, and an oversized 23x25 heated garage with 9' walls with a vaulted ceiling. The back yard is fenced and landscaped with rock and turf. The large deck with access from the kitchen makes outdoor entertaining easy. The main bedroom features a 4-piece ensuite and large walk-in closet. The basement has a large rec room and bedroom. Located in the family friendly neighbourhood of Suntree with a playground in walking distance, nearby are great schools, golf course, parks and shopping. (id:62055)
Logic Realty
#305 5316 118 Av Nw
Edmonton, Alberta
Looking for your first home or a smart investment? You’ve found it! This bright and welcoming two-bedroom condo is the perfect mix of comfort and convenience. Enjoy UNDERGROUND PARKING, same-floor laundry, and a large private deck that’s perfect for morning coffee or relaxing after a long day. The walk-through kitchen opens into a cozy dining and living area, making it easy to entertain or simply unwind. Both bedrooms are bright, quiet, and comfortable, tucked away on the peaceful north side of the building. You’ll love the easy access to transit, schools, shopping, and parks, plus it’s just a quick drive to the Yellowhead and downtown. This condo could be your affordable way to start building your future and finally have a place to call your own! (id:62055)
Maxwell Devonshire Realty
23205 Hwy 623
Rural Leduc County, Alberta
This unique & remarkably spacious 2950 SqFt two storey sits on 4.82 acres of land (128m x 152m) just east of Rolly View on Hwy 623. Main level features mud room, laundry room (which could be converted back to bedroom), large kitchen, living room with patio doors to deck, family room with fireplace, dinning area & 3-piece bathroom. Upper level has a family bathroom, four bedrooms including a primary with a walk-in closet, sitting area, 3-piece ensuite & access to a large deck that overlooks the expansive property. Basement has family room with heat stove, bedroom, bathroom, cold room and storage. Home has a massive double attached garage. Property has an upgraded sewer system, wood shed, lean-to & chicken barn. Note that home is comfortably liveable but could use upgrades, repairs and cosmetics. Sold as is. (id:62055)
RE/MAX River City
#208 14803 51 Av Nw
Edmonton, Alberta
CORNER UNIT TOP FLOOR, ENTRANCE DOOR RIGHT NEXT TO 2 PARKING STALLS!! ALL LOCATED IN FABULOUS SOUTH EDMONTON RAMSAY HEIGHTS IN RIVERBEND! ALL MOST 1000 SQ/FT, WITH 2 SPACIOUS BEDROOMS + 2 BATHROOMS W/ ENSUITE, WINDOWS GALORE! PATIO DOORS IN LIVING ROOM ALLOW YOU TO STEP OUT TO A 9 X 5 FT COVERED DECK. NICE OPEN CONCEPT LIVING W/ LAMINATE & TILE FLOORS. GALLEY KITCHEN WITH LOADS OF CABINETS! YOUR OWN IN SUITE LAUNDRY, STORAGE AND 2 PARKING STALLS!! “RIVERBEND VILLAGE IS A QUIET WELL MAITAINED & MANAGED, PET FRIENDLY BUILDING. FANTASTIC LOCATION IN A MATURE NEIGHBOURHOOD WITH PARKS, SCHOOLS, & WALKING/BIKING DISTANCE TO RIVER VALLEY TRAILS LEADING TO FORT EDMONTON PARK AND TERWILLEGAR DOG PARK BY THE RIVER! MINUTES FROM RIVERBEND SHOPPING CENTRE WITH D ALL YOUR SHOPPING & DINING NEEDS! MINUTES TO COMMUTE TO UNIVERSITY OF ALBERTA, U OF A HOSPITAL, FAMOUS WHYTE AVE, AND IMMEDIATE ACCESS TO WHITEMUD FREEWAY & THE ANTHONY HENDAY. BRING ALL OFFERS!! (id:62055)
Maxwell Polaris
4715 111a Nw
Edmonton, Alberta
Great Location! A well maintained single family house located on a large Lot in Malmo Plain is for sale! This property is featured with 3 bedroom and a closed living room and full kitchen and full bath on the main floor. The basement has been developed with 3 bedrooms a full bath, and a storage room. Huge backyard and very close to Southgate LRT(2 minutes walk), Southgate mall and walking distance to all levels of schools. Perfect for public transit. Fantastic for a family! Don't miss it out! (id:62055)
Maxwell Polaris
#17 10721 116 St Nw
Edmonton, Alberta
Enjoy city living in this spacious 937 sq. ft. 2-bedroom, 1-bath condo in the desirable Queen Mary Park community. This bright top-floor corner unit offers breathtaking views of Downtown Edmonton and a welcoming living room with a corner wood-burning fireplace. The kitchen features a unique and functional design, while the primary bedroom includes a walk-in closet and plenty of additional storage. You’ll also appreciate the large in-suite storage room with built-in shelving. Ideally located close to Downtown, MacEwan University, shopping, dining, and all amenities—perfect for professionals, students, or investors looking for convenience and character in a great central location! (id:62055)
RE/MAX River City
7404 82 St Nw
Edmonton, Alberta
BEAUTIFULLY RENOVATED!!! Nestled in the very desirable neighborhood of Avonmore, on a SUPER LOW TRAFFIC STREET. This 1125 sq.ft. home offers FOUR BEDROOMS and THREE FULL BATHROOMS. Renovated in 2024/2025 with NEW: VINYL WINDOWS, SHINGLES ON HOUSE + GARAGE, KITCHEN soft close CABINETS/ISLAND/APPLIANCES, NEW BATHROOMS, LED lighting throughout the home (lower electrical costs), EV ROUGH-IN in garage, HEATED ENSUITE FLOOR, LUXURY VINYL PLANK, CARPET, TILE in bathrooms, SMART PROGRAMMABLE THERMOSTAT, LOW FLUSH TOILETS. Primary bedroom is 14'8x13'3 with LARGE WALK-IN CLOSET and ENSUITE. Basement was mostly renovated from the foundation out, with 75% of the studs replaced. Home is SOLAR READY with a pvc pipe from the attic to the electrical panel. 100 Amp service, hi-eff furnace, NEW H/W TANK. Space for RV parking. OVERSIZED GARAGE is 24'x24' with 8' high door. The LRT STATION is one street away. What the sellers like about the area: GREAT NEIGHBORS, QUIET STREET, and VERY EASY to take their kids to school. (id:62055)
Maxwell Polaris
1314 35 St Nw
Edmonton, Alberta
Stunning Brand-new two-story Duplex in an amicable, mature neighbourhood of Crawford Plain with schools, parks, shopping & city transportation nearby. With approximately 2400 sq. ft. of living space on 3 levels, the home offers 5 beds & 3.5 baths. On the main, the bright & spacious living room has an electric fireplace and a tile mantle and leads to a wooden sun deck. A grand European-style kitchen boasts plenty of cabinetry, quartz countertops, under-cabinet lighting, expansive backsplashes & a spacious dining room. The upper level boasts a large main bedroom with a full bath, tub, and walk-in closet. Two generously sized bedrooms, a bonus room, a full bath, and a laundry with a sink complete this level. The fully finished secondary suite basement with SEPARATE ENTRANCE has two beds, a kitchen, a living room, a full bath & laundry. Modern, attractive exterior with vinyl & smart board finish, a double attached garage, 8' door with 4 sidelights, further adds to the beauty of this house. Hurry! (id:62055)
Maxwell Polaris
1312 35 St Nw
Edmonton, Alberta
Stunning Brand-new two-story Duplex in an amicable, mature neighbourhood of Crawford Plain with schools, parks, shopping & city transportation nearby. With approximately 2400 sq. ft. of living space on 3 levels, the home offers 5 beds & 3.5 baths. On the main, the bright & spacious living room has an electric fireplace and a tile mantle and leads to a wooden sun deck. A grand European-style kitchen boasts plenty of cabinetry, quartz countertops, under-cabinet lighting, expansive backsplashes & a spacious dining room. The upper level boasts a large main bedroom with a full bath, tub, and walk-in closet. Two generously sized bedrooms, a bonus room, a full bath, and a laundry with a sink complete this level. The fully finished secondary suite basement with SEPARATE ENTRANCE has two beds, a kitchen, a living room, a full bath & laundry. Modern, attractive exterior with vinyl & smart board finish, a double attached garage, 8' door with 4 sidelights, further adds to the beauty of this house. Hurry! (id:62055)
Maxwell Polaris
325 Warwick Rd Nw
Edmonton, Alberta
Castledowns 1,006 sq ft 3 bedroom, 3 bathroom bilevel located on a large reverse pie shaped lot on a quiet street in the northwest neighborhood of Dunluce. The home was built in 1985 and has some newer windows, a very open floor plan with a large livingroom on the main floor and a very spacious kitchen with laminate flooring throughout. The primary bedroom has a 2 piece ensuite and the main bathroom is a 4 piece . The basement of the home has large windows and is another 900 sq feet partially finished and ready for completion, flooring etc. This home is located in a nice community with lots of schools close by, parks, shopping, and transit. The front of the property has a concrete driveway to the corner of the house and there has plenty of room for a double garage. This home is a great starter home or a perfect investment property. The lot is 54 feet wide frontage for lots of parking. (id:62055)
RE/MAX River City
Twp Rd 594 & Hwy 44
Rural Westlock County, Alberta
ATTENTION INVESTORS, FARMERS & DEVELOPERS! Don't miss this rare opportunity just 1 km south of Westlock town limits. This 150 acre parcel of highly productive Class 2 (CLI #2) farmland has direct access from its own service road off Highway 44. Located along the major north-south corridor from Edmonton to Northern Alberta, this stretch of Highway 44 is a prime route for commercial and industrial development, making this land not only ideal for agriculture but also a strategic investment opportunity. Owned by the same family for over 70 years, this fertile land offers an exceptional chance for - local farmers seeking quality soil close to town - developers looking for accessible, high visibility land - investors capitalizing on Westlock's growth and highway frontage potential whether you're expanding your farming operation or land-banking for future development. This property checks all the boxes!! (id:62055)
RE/MAX Results
1271 Chappelle Bv Sw
Edmonton, Alberta
Welcome to this beautiful 3 bedroom, 2.5 bathroom single family home with a double detached garage, ideally situated in the highly sought-after community of Chappelle. From the moment you step inside, you’ll be impressed by the bright and inviting open-concept layout. The spacious living room is filled with natural light from the large front window and features a sleek electric fireplace, creating the perfect space to relax or entertain. Few stairs up, you’ll find the stunning kitchen, complete with a large quartz island, stainless steel appliances, and stylish cabinetry. The adjoining dining area is equally impressive, showcasing another large window that overlooks the backyard, an ideal spot to enjoy family meals with a view. Upstairs, the well-sized primary suite offers a walk-in closet and a private 4-piece ensuite. Two additional generously sized bedrooms, a full bathroom, and a versatile family/bonus room complete the upper level, providing plenty of space for everyone. (id:62055)
Local Real Estate
#24 25012 Sturgeon Road
Rural Sturgeon County, Alberta
BUILD YOUR DREAM HOME IN THE MATURE COMMUNITY OF STURGEON CREST! This beautiful JUST OVER 1-ACRE CORNER LOT is the perfect place to build your dream home. Located in a peaceful, family-friendly subdivision surrounded by gorgeous estate homes, you’ll love the space and privacy this property offers. Enjoy country living with the convenience of being just minutes from St. Albert and Edmonton. The corner location offers great options for your home design, additional parking, and a potential future shop. The best part is that the community is serviced by municipal water. Experience the charm and tranquility of Sturgeon Crest, the perfect spot to call home! (id:62055)
Sable Realty
57417 Rge Road 251
Rural Sturgeon County, Alberta
Located just one kilometre from Town of Legal this 2.99 acre of nicely treed land with Mobile Home built in 2001. 3 bedrooms 2 full bathrooms nice open Kitchen with living room off of it, new vinyl plank flooring thru out mobile just installed. Freshly painted ceiling and new baseboards. 3000 gallon Cistern and septic field system installed in 2001. Nice wrap around deck at back of mobile with shed and nice private yard looking out to open field. Comes with Central Air Conditioning and large older barn on property. Mobile will need shingles very soon. New Stainless Steel fridge , Stove, Dishwasher just installed. (id:62055)
RE/MAX Real Estate
4337 21 Av Nw
Edmonton, Alberta
Location! Nestled at the heart of Mill Woods, this huge bi-level has an equivalent opportunity for investors and first-time buyers. Fully renovated; Kitchen remodeled in 2014, shingles in 2020, Furnace in 2024, finishing, painting, flooring, bathrooms & plumbing fixtures in 2025. The main floor has a formal living, a family rm with a fireplace, a formal dining room, and three beds & 2 full baths. The spacious master suite offers a full bath and a walk-in closet. Fully finished basement with “SEPARATE ENTRANCE” to the common hallway of two units. Unit 1 has one bedroom, a great room, a newer kitchen, a dinette, and a full bath. Unit 2 has 2 beds + a kitchen + a living room,+ a dining rm and a full bath. Front drive double attached garage, wooden deck, concrete backyard, custom-built storage shed and some lovely cherry trees! Quiet cul-de-sac location & in the close vicinity of shopping plaza & bus stops, schools, Mill Woods Town Centre, REC Centre, public transportation churches/temples & major highways. (id:62055)
Maxwell Polaris


