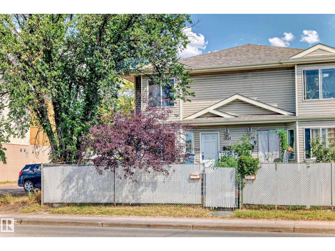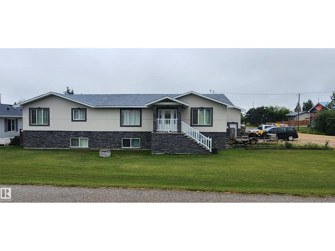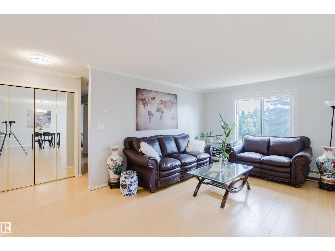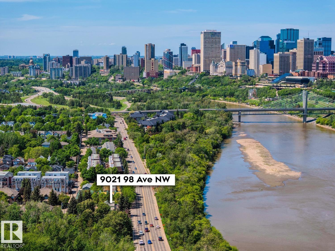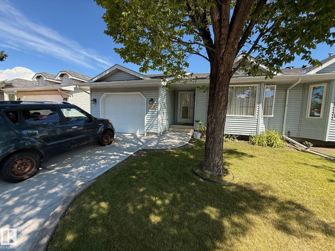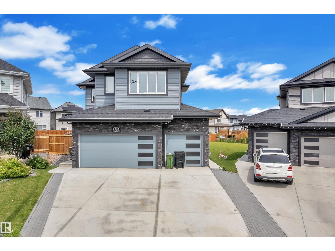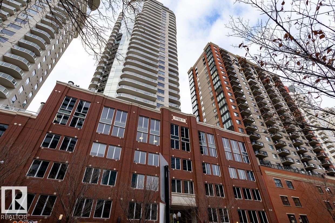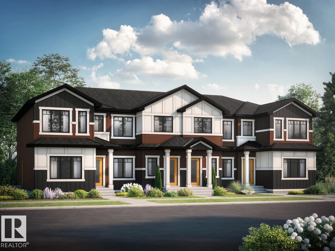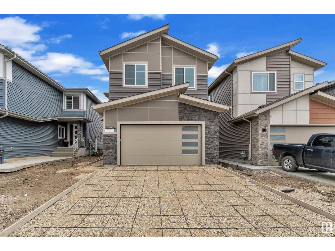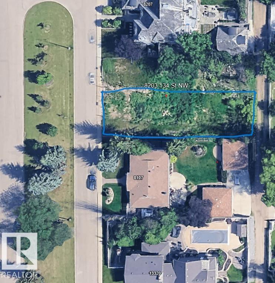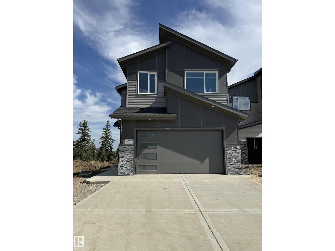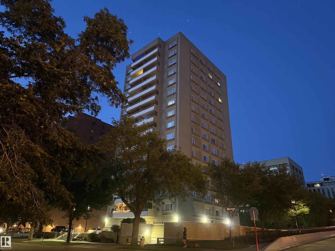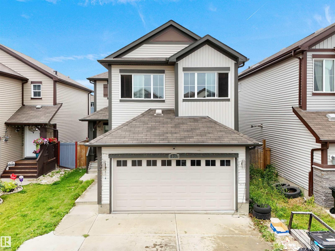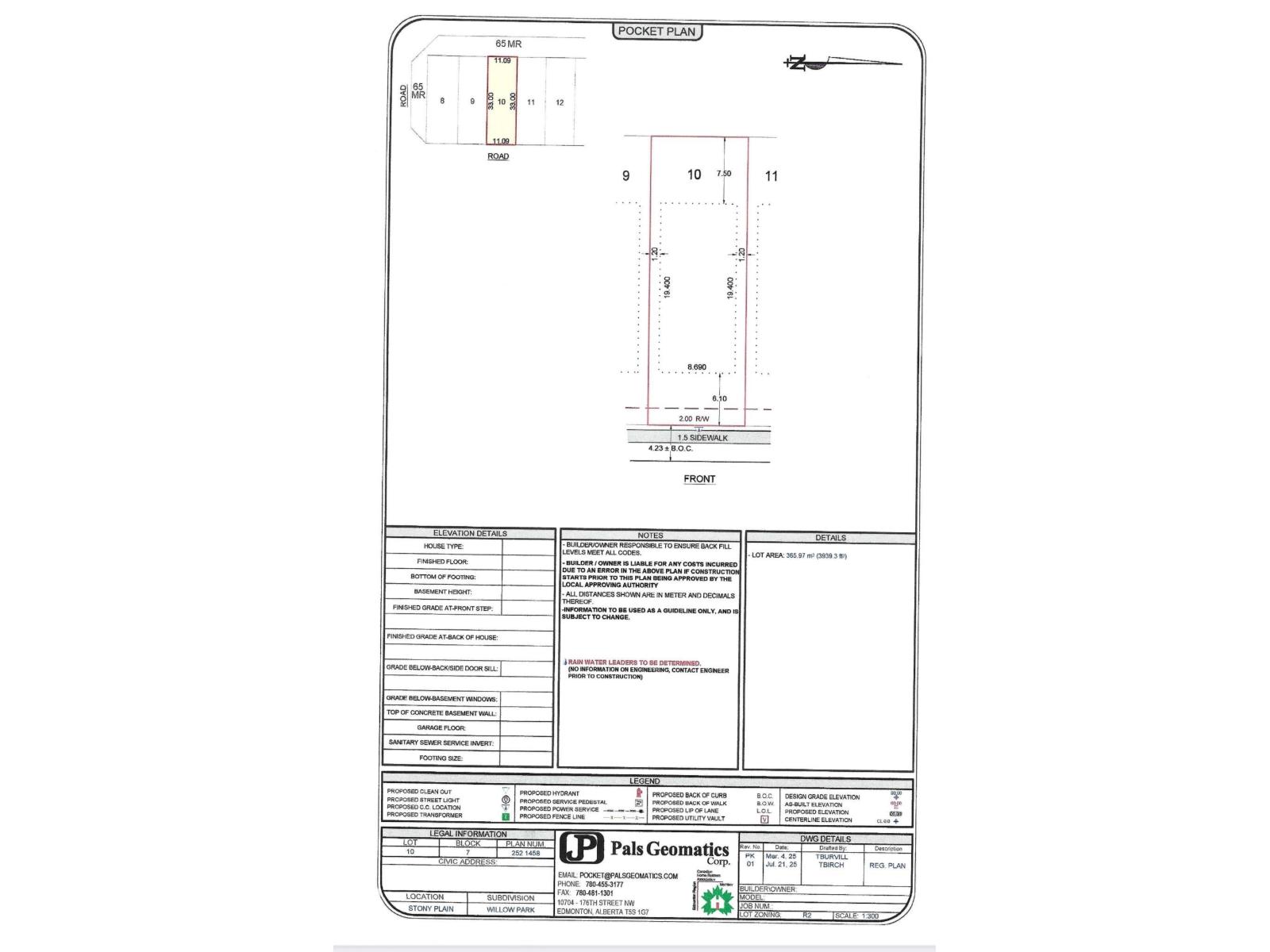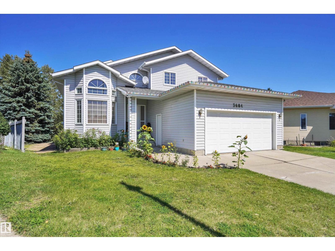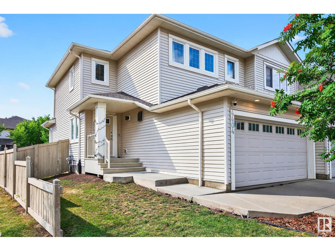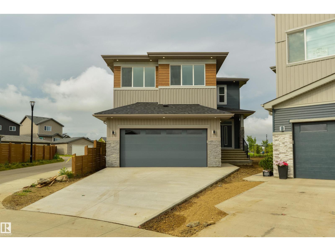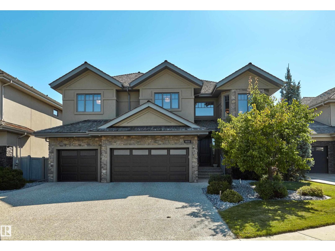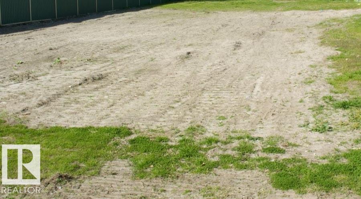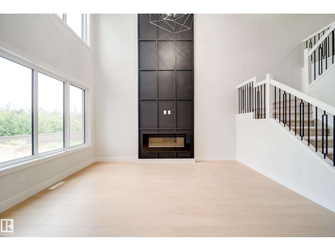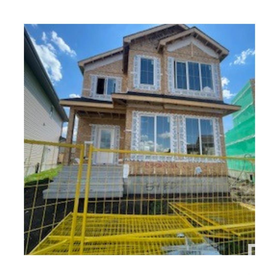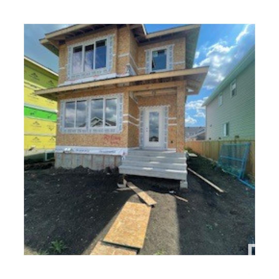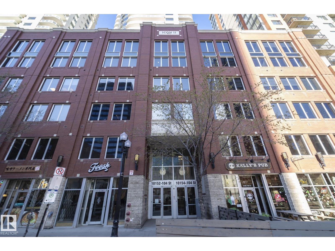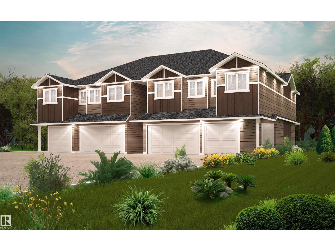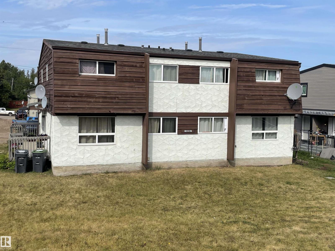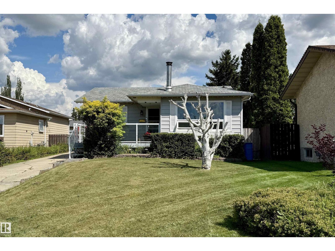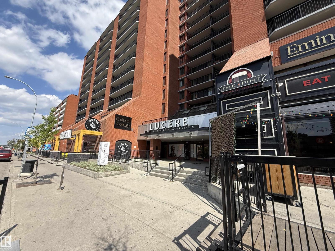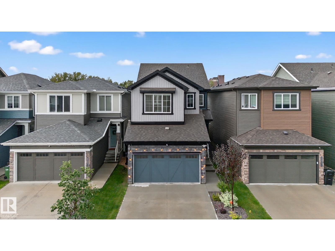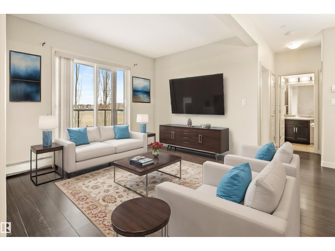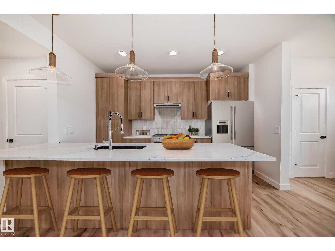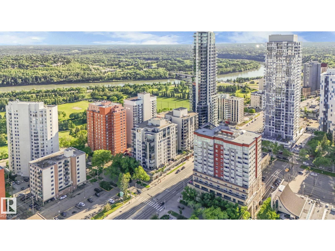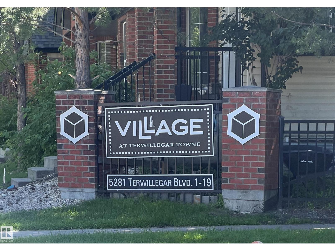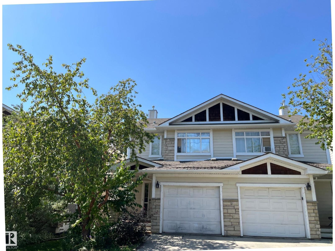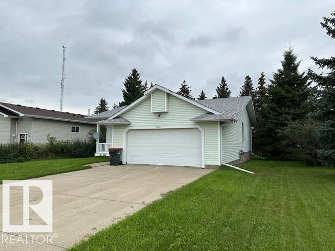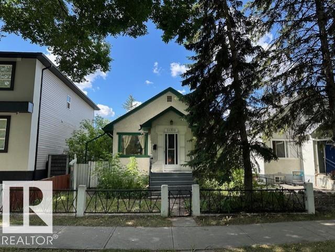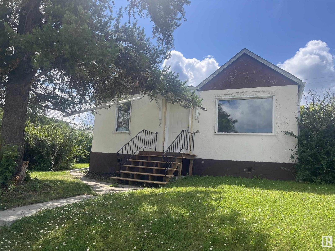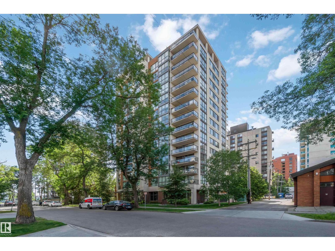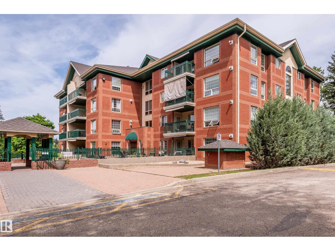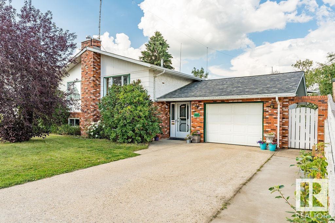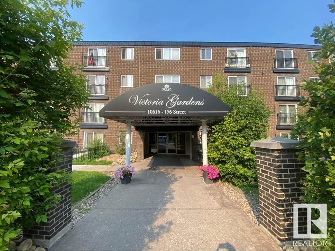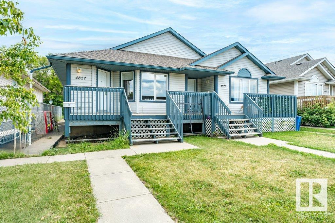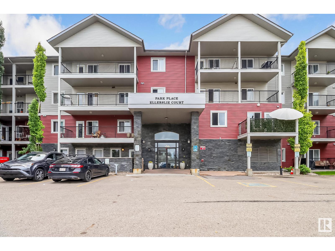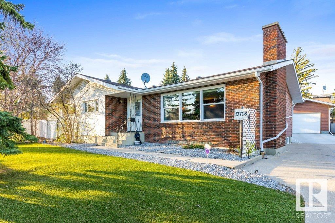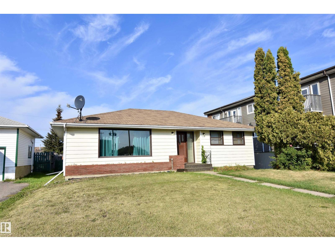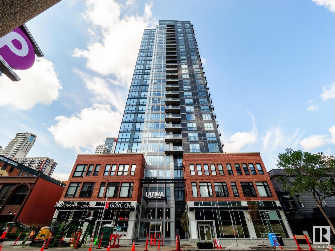12127 82 St Nw
Edmonton, Alberta
Investor & family-friendly opportunity in Eastwood. This well-maintained 2-storey townhouse features a bright, open-concept main floor with large west-facing windows, a sunlit living area, spacious dining space, and a well-appointed U-shaped kitchen. The upper level offers a generous primary bedroom, two comfortable secondary bedrooms, and a 4-piece bathroom with stacked laundry. The fully finished basement adds versatility with a huge rec room, a 3-piece bath, a guest room, and a kitchenette setup—providing flexible space ideal for extended family, guests, or potential roommate-style living. Major updates include a new roof and hot water tank in 2024, offering peace of mind for years to come. Situated in a self-managed complex with ultra-low condo fees of just $50/month, and walking distance to schools, parks, transit, and shopping. This property offers a smart layout and location ideal for both family living and long-term rental income. (id:62055)
Initia Real Estate
5104 - 49 Av
Busby, Alberta
Here is a gem in Busby with lots of extras. 4 bedroom 4 bath bungalow with a 32x32 double attached garage with 13 foot ceilings and a storage mezzanine at the front. All set on 3 lots on the corner. Fenced yard, 2 tier deck and lots of room for the kids plus close to Busby school. The home features a huge master suite with double shower and double jacuzzi tub. Flooring on the main floor done in Versace tile with brass inlay. Open concept with huge kitchen and room to add an island if desired. There are 3 bedrooms in the basement, one features a 4 piece ensuite with jacuzzi tub. Also, a walk in climate controlled humidor room for cigar and wine storage. Also, a safe room plus the security system with 8 security cameras. This property is a must see. (id:62055)
RE/MAX Results
#202 18020 95 Av Nw
Edmonton, Alberta
This hard-to-find 3-bedroom, 2-bath condo offers an impressive 1,365 sq ft layout, complete with a private balcony, in-suite laundry, and an oversized storage room—perfect for those who value space and functionality. Located in a well-maintained 45+ adult complex, residents enjoy a full range of amenities including a fitness room, swimming pool, sauna and party room. On-site caretaking and a convenient location make everyday living easy and stress-free. Spacious, well-managed, and ideally located—this is the perfect home for those seeking comfort and convenience in a vibrant community. (id:62055)
Mozaic Realty Group
9021 98 Av Nw
Edmonton, Alberta
Montreal, New York, Boston....wherever you have travelled, everyone loves Brownstones! Stunning executive style living in the beautiful neighborhood of Cloverdale! Entertain your friends on the roof top patio overlooking the river valley & all of downtown YEG! This gorgeous 2363sqftsqft of finished living space (2171sqft above grade) - 3 story townhome (has 2 beds, 2.5 baths - plus basement with a double attached garage. Entering the home, you will notice the high ceilings & hardwood & tile flooring throughout! From the living room to the kitchen - the open concept floor plans flows. The kitchen features stainless steel appliances & excellent storage & is open to both the formal dining room & the family room with floor-to-ceiling windows & gas fireplace. Upstairs is the primary suite with 4-piece ensuite, a second large bedroom, 3-piece bathroom & laundry room. The 3rd level, you will find the loft/lounge with vaulted ceilings & access to the rooftop patio & storage room. The most beautiful location! (id:62055)
RE/MAX River City
5935 189 St Nw
Edmonton, Alberta
Large bungalow townhome in well kept Adult only complex. This nice size home is perfect for anyone wanting the quiet life in a convenient west Edmonton location. Main level features a living room upon entry and leads to your dining area and kitchen. Kitchen has patio door access to your private deck that backs a green space. 2 bedrooms on the main level including a large primary with walk-in closet and 4 piece ensuite bath. Second bedroom is also a good size and perfect for a home office or guest room. Finishing off the main level is laundry room and a 3 piece bath. The basement is also fully finished with another bedroom, 3 piece bath and a huge family room, great for entertaining. Oversize single attached garage and visitor parking right outside your door. Property being sold as is, where is. Schedule A must accompany all offers. (id:62055)
Century 21 Masters
5208 23a Ave Sw Sw
Edmonton, Alberta
This 2650 SQFT home, built on 7650+ SQFT pie-shaped lot, in a cul-de-sac has lot to offer. The main floor boasts a formal living area with rich hardwood flooring, a bedroom, and a full 3-piece bath, as well as a mudroom for added convenience. Culinary enthusiasts will appreciate both the main kitchen and the separate spice kitchen, while the spacious dining area flows seamlessly into the stunning, open-to-above family room, filling the space with natural light and creating an inviting atmosphere. Upstairs, you'll find a versatile bonus room overlooking the backyard, ideal for a home office or entertainment space. The second floor also features 3 well-sized bedrooms, 2 bathrooms, and a private master suite complete with a luxurious 5-piece ensuite and a walk-in closet. The home includes a side entrance to the basement, a heated triple garage for year-round comfort, and a beautifully landscaped backyard with a concrete patio and sidewalk—perfect for outdoor living & entertaining. (id:62055)
RE/MAX Excellence
#2704 10152 104 St Nw
Edmonton, Alberta
Beautiful 2 Bedroom, 2 Bathroom Condo on the 27th Floor with Downtown City Views. This bright, stylish home offers a functional layout with luxury vinyl plank (2023) in the main living areas and hardwood in both bedrooms. The open kitchen features granite countertops, stainless steel appliances, and an eating bar. The second bedroom includes a CUSTOM MURPHY BED and shelving unit, easily transforming space to study room or guest room. The primary bedroom can fit a king-sized bed and includes a walk-in closet and private ensuite. NEW IN-SUITE LAUNDRY (2023), large south-facing BALCONY and prime underground parking stall which next to the elevator complete the package. Located steps from dining, shopping, LRT, the Ice District, MacEwan, and the River Valley—this is downtown living at its best. The home offered fully furnished and ready for immediate investment or personal enjoyment! (id:62055)
Mozaic Realty Group
707 Cambrian Bv
Sherwood Park, Alberta
Modern Finishes Throughout: Luxury Vinyl Plank flooring spans the main floor and all bathrooms. The kitchen and bathrooms are elegantly finished with quartz countertops and under-mount sinks. Soft-close cabinets and drawers offer both style and functionality. *Comfortable Upper Level: Upstairs, you’ll find a large primary bedroom complete with a walk-in closet and private ensuite. Two additional well-sized bedrooms, a full family bathroom, and convenient upstairs laundry complete this thoughtfully designed floor. *Energy-Efficient Design: Enjoy year-round comfort and savings with double-pane, Low-E, argon gas-filled Energy Star rated windows, a high-efficiency 95% direct-vented furnace, a heat recovery ventilator, and an 80-gallon hot water tank *Smart Home: Echo Show Lorex Smart Video Doorbell, Ecobee 3 Lite Smart Thermostat, Weiser Smart Deadbolt, Alexa Echo Show - HD smart display with motion and Alexa. *LIMITED TIME OFFER: FREE Double Detached Garage Included! (id:62055)
Bode
#412 12408 15 Av Sw
Edmonton, Alberta
TOP FLOOR UNIT with 10 ft ceilings. This unit offers 2 large bedroom and 2 full bathrooms. Natural wood kitchen cabinets and granite countertops and upgraded appliances. Large living room with a gas fireplace. Huge balcony overlooking park. Air conditioned cool unit. Underground parking and storage. This building is 18 plus. Enjoy steam room, gym, sauna, guest suite. (id:62055)
RE/MAX River City
404 Pine Pt
Leduc, Alberta
5 Bedrooms 4 bathrooms Detached Home located in a peaceful community while being conveniently close to all amenities. Main floor with Open to above Living area with fireplace & stunning feature wall. Main floor bedroom with closet and full bath. BEAUTIFUL extended kitchen truly a masterpiece with Centre island. Spice Kitchen with lot of cabinets. Dining nook with access to backyard . Oak staircase leads to spacious bonus room. Huge Primary bedroom with 5pc fully custom ensuite & W/I closet. Two more bedrooms with ensuite jack & jill. 4th bedroom with common bathroom. Laundry on 2nd floor with sink. Unfinished basement waiting for your personal finishes. Legal Side entrance for basement already done. (id:62055)
Exp Realty
8203 134 St Nw
Edmonton, Alberta
Laurier Heights. Vacant Serviced walkout lot, Ready for you to build your dream home! Approved front attached garage house plans available. (id:62055)
Maxwell Challenge Realty
2018 Collip Cr Sw Sw
Edmonton, Alberta
Welcome to this stunning 2,745 sq ft home featuring 5 bedrooms and 4 full bathrooms, including two primary suites—each with its own walk-in closet and spa-like ensuite. A main floor bedroom with a full bath offers added flexibility for guests or home office use. The open-concept design showcases high-end finishes throughout, with a spacious living area, elegant flooring, and a modern chef’s kitchen complemented by a separate spice kitchen. Upstairs, you'll find two luxurious primary retreats and additional spacious bedrooms. Enjoy peaceful views from the backyard, which overlooks a scenic park and ravine—offering both beauty and privacy. Complete with a double attached garage, this home delivers the perfect balance of comfort, style, and functionality. (id:62055)
Century 21 Quantum Realty
#603 9909 110 St Nw
Edmonton, Alberta
The CONDO FEES INCLUDE: HEAT, WATER & ELECTRICITY!!! FULLY RENOVATED CONDO IN OLIVER Walking Distance to the Legislature & Down town Core. This beautifully updated 2BR/2BA condo is just a block from Jasper Ave, river valley paths, dining & shopping. There is an LRT Station just across the street. The condo, in a well-managed building. It features ceramic and laminate flooring, a modern kitchen with granite counters, stainless appliances, and under-cabinet lighting. Enjoy west-facing views of downtown and the river valley through large windows. The living area is roomy with a flexible space for an office or reading area. The primary bedroom offers ample closet space and a fully renovated ensuite bathroom. The second bedroom and main bathroom are nicely decorated and spacious. Extras include an fabulous balcony, in-suite laundry, underground parking, and a storage locker. The building boasts a gym, social rooms, sauna, and outdoor patio. This is not just a condo it is a home waiting for you! (id:62055)
Century 21 Masters
1932 51 St Sw
Edmonton, Alberta
Welcome to this beautiful 2-Storey Pacesetter built home in Walker featuring 5 bedrooms, 3.5 baths, and a FULLY FINISHED BASEMENT WITH SEPARATE ENTRANCE. The main floor offers an open-concept layout with hardwood and ceramic tile flooring, a spacious living room, and a bright dining area overlooking backyard. The kitchen includes granite countertops, gas range, tile backsplash, corner pantry, and ample cabinetry. Laundry & 2pc bath complete the main floor. Upstairs features a vaulted-ceiling bonus room, large primary suite with 4pc ensuite and walk-in closet, plus two additional bedrooms and full bath. The basement includes a rec room, 2 bedrooms, 4pc bath, and a second kitchen—ideal for extended family. Additional highlights: large mudroom, double attached garage, and fresh paint. Conveniently located near schools, shopping, public transit, and easy access to Anthony Henday. (id:62055)
Save Max Edge
6 Willow Hieghts Drive
Stony Plain, Alberta
Excellent opportunity in the vibrant community of Willow Park, Stony Plain! This fully serviced lot features a 28 ft building pocket—ideal for a custom home or investment build. Quick possession available with flexible deposit terms. Located near schools, parks, and all amenities, this is a prime spot for families, builders, or investors. Custom build options available—start planning your dream home today! (id:62055)
Maxwell Polaris
10348a 121 St Nw
Edmonton, Alberta
Welcome to this stylish and well-located 3-storey townhome, featuring 2 bedrooms and 2 full bathrooms, perfectly suited for professionals, couples, or anyone looking to enjoy the best of urban living with a touch of neighbourhood charm. Step inside and be greeted by a spacious main floor with a wood-burning fireplace. On the second floor, you will find an open-to-above design that fills the home with natural light and creates an airy, inviting atmosphere. The thoughtful layout offers a seamless blend of comfort and functionality. Nestled in a mature neighbourhood, this home provides the ideal balance between quiet residential living and city convenience. Located just minutes from the Brewery District and Downtown Edmonton, you’ll have trendy dining, shopping, and entertainment options at your fingertips. (id:62055)
Liv Real Estate
3684 33 St Nw
Edmonton, Alberta
WALK OUT BASEMENT | BACKS ONTO MEADOWBROOK LAKE | HUGE PIE SHAPED LOT | MAIN FLOOR BEDROOM + DEN | MAIN FLOOR LAUNDRY | LAMINATE FLOORING | WOOD FIREPLACE | MASTER BEDROOM WITH ENSUITE & JETTED TUB & SHOWER | VAULTED CEILINGS Welcome to a one-of-a-kind home that offers a blend of luxury and warmth. Year-round comfort with A/C, heat, gas line for cooking, heated garage. The main floor features 15-foot ceilings in two open to above living spaces. Lots of windows offer natural sunlight. Also bedroom, den on the main level. Patio doors from the kitchen lead to the large deck 20x10ft. The spacious family room has Lake views with wood fireplace, 15- feet ceilings. Upstairs, the master bedroom also boasts of pond views, walk-in closet & spa-like 4-piece ensuite and Two large 14ft bedrooms. The finished walkout basement has recreation room, gym, theatre area, full 3 piece bathroom with heated floor and second kitchen. Home is near schools, shopping, transit and Whitemud. Natural beauty and luxury combination. (id:62055)
Exp Realty
4404 6 St Nw
Edmonton, Alberta
Stunning Show Home Duplex. Move in Ready, 3 bedrooms 4 Bathrooms, Oversize Garage. Prime Location. Welcome to this to this beautifully upgraded duplex that perfectly blends modern style with comfort and convenience. Located in a sought-after neighborhood, close to schools, parks, shopping and transit. This show home is move-in ready and waiting for you! Property Highlights:3 Spacious Bedrooms + 4 Modern Bathrooms Oversized Double Attached Garage – Plenty of room for vehicles & storage. Contemporary Light Fixtures that add a sleek touch. Modern ceramic tile in the main floor, durable stylish and easy to maintain. Granite countertop & Kitchen Craft Cabinets. Freshly painted throughout, Washer & Dryer Upstairs. Ceiling 9' & Basement as well. Generously primary suite with ensuite for added luxury. Great backyard and attached treated Wood Deck. A/C, This home offers modern finishes, functional space, and a fantastic location. Show Home condition - Truly a Must See! (id:62055)
Royal LePage Summit Realty
568 37 St Sw
Edmonton, Alberta
This stunning 5-bedroom, 4-bathroom home located in the highly sought-after community of The Hills at Charlesworth. Thoughtfully designed with both style and functionality in mind, this home offers ample space for growing families and multigenerational living. As you step inside, you're welcomed by a cozy living area at the front, perfect for formal gatherings or quiet evenings. The heart of the home features a modern kitchen, complemented by a fully equipped spice kitchen—ideal for effortless entertaining and everyday convenience. The expansive open-to-below great room creates a dramatic sense of space and natural light, flowing seamlessly into the dining area. Upstairs, you'll find four generously sized bedrooms, including three full bathrooms to ensure comfort and privacy for everyone. The upper level also features a convenient laundry room and a dedicated prayer room, offering a peaceful retreat within your home. (id:62055)
Sterling Real Estate
4111 Westcliff Heath He Sw
Edmonton, Alberta
There’s a certain calm that comes from living on a quiet cul-de-sac—where neighbours wave, kids play freely, and the pace of life feels just right. This immaculate home in Windermere offers more than 5,400 sq ft of thoughtfully finished space designed for both connection and retreat. Step inside to sunlit rooms, soaring ceilings, and a layout that welcomes you to gather; from the open-concept kitchen with stone counters and stainless appliances, to the formal dining room made for celebrations. Upstairs, double doors open to a peaceful primary suite with a spa-like ensuite and a dressing-room-style closet. With 4+1 bedrooms, 4.5 baths, upper laundry, and central air, it’s turn-key luxury. The triple garage and exposed aggregate driveway add to the curb appeal, while the east-facing yard is perfect for slow mornings. As a resident of Upper Windermere, you’ll also enjoy access to the private leisure centre (pool, rink and more); adding lifestyle to the list of everything else this home effortlessly offers. (id:62055)
Sotheby's International Realty Canada
11607 46 Av Nw
Edmonton, Alberta
Vacant lot. Great investment to build, up to 8plex. (id:62055)
RE/MAX Excellence
8824 183 Av Nw
Edmonton, Alberta
Step into luxury w/this brand new custom-built home in the highly desirable community of College Woods! Designed to impress, the main floor ft. a bright, open-concept layout w/soaring OPEN TO BELOW ceilings in the great rm, a versatile den or 5th bedrm, full bath, & a chef-inspired kitchen complete w/extended cabinetry, QUARTZ island, a full butler’s pantry/SPICE KITCHEN, & sleek stainless steel appliances. The rear mudroom w/built-in shelving adds smart everyday functionality. Upstairs offers 4 spacious bedrooms plus a generous bonus rm, incl. a show-stopping primary suite w/a CUSTOM feature wall, a spa-like 5-piece ensuite w/a tiled shower, soaker tub, double sinks, & a large walk-in closet. A 2nd full bath & convenient upper laundry complete this level .With 9’ ceilings, 8’ doors on the main floor, & a SEPARATE SIDE ENTRANCE to the unfinished bsmt (perfect for future suite potential), this home checks every box. Located on a large lot w/NO REAR NEIGHBOURS, close to all amenities, call this home today! (id:62055)
Maxwell Polaris
54 Eden Li
Fort Saskatchewan, Alberta
This beautiful 3 bedroom, 3 bathroom single family home boasts Square feet and features a triple detached garage. As you walk in the front door, to your right you will find a very inviting living room with a cozy electric fire place insert mounted on the far wall. Adjacent to the living room are the dining room and kitchen with a nicely sized buffet counter, perfect for entertaining guests and family food preparation. Upstairs you will find 3 nicely sized bedrooms, with the primary bedroom complimented with a 4 pc ensuite! With the laundry room located on the same floor as all 3 bedrooms, even more convenience for all 3 occupants of those rooms. Downstairs you'll find a 1 Bedroom, 1 Bath basement suite, perfect for a second income, or guests. Conveniently located close to shopping centers and schools, this community is a perfect fit to raise a family! (id:62055)
RE/MAX Edge Realty
70 Eden Li
Fort Saskatchewan, Alberta
This beautiful 3 bedroom, 3 bathroom single family home boasts 1559 Square feet and features a double detached garage. As you walk in the front door, to your right you will find a very inviting living room with a cozy electric fire place insert mounted on the far wall. Adjacent to the living room are the dining room and kitchen with a nicely sized buffet counter, perfect for entertaining guests and family food preparation. Upstairs you will find 3 nicely sized bedrooms, with the primary bedroom complimented with a 4 pc ensuite! With the laundry room located on the same floor as all 3 bedrooms, even more convenience for all 3 occupants of those rooms. Downstairs you'll find a 1 Bedroom, 1 Bath basement suite, perfect for a second income, or guests. Conveniently located close to shopping centers and schools, this community is a perfect fit to raise a family! (id:62055)
RE/MAX Edge Realty
#2103 10152 104 St Nw
Edmonton, Alberta
Dreaming of life in the heart of downtown? Perched on the 21st floor of the prestigious Icon II building on 104th Street, this stunning 2-bedroom, 2-bath condo offers 846 sq ft of upscale living space.Designed with modern elegance in mind, the home features polished concrete floors, upgraded custom lighting, granite countertops, and air conditioning for year-round comfort. Step out onto the expansive west-facing balcony and take in sweeping views from Rogers Place to the River Valley, while enjoying the vibrant atmosphere of 104th Street below—including the popular Saturday Market. Everything downtown Edmonton has to offer is just steps away: restaurants, shopping, Grant MacEwan University, and more. The unit also includes one titled parking stall and a rare storage locker—one of the few available in the building. (id:62055)
Exp Realty
#25 7110 Keswick Cm Sw
Edmonton, Alberta
Discover modern living in Keswick Gates! Featuring 3 bedrooms, 2.5 bathrooms, and approx. 1114 SQFT, this home offers a single attached garage, 9' ceilings, quartz countertops, chrome fixtures, and an LED lighting package. Enjoy durable laminate flooring on the main floor and the convenience of a pet-friendly condo community. Nestled minutes from Currents of Windermere, scenic ponds, and walking trails, this townhome is the perfect blend of comfort and lifestyle. A smart, affordable choice for first-time buyers or savvy investors! **PLEASE NOTE** PICTURES ARE ARTIST CONCEPT; ACTUAL UNIT, PLANS, FIXTURES, AND FINISHES MAY VARY & SUBJECT TO AVAILABILITY/CHANGES WITHOUT NOTICE! (id:62055)
Century 21 All Stars Realty Ltd
913 8 St
Cold Lake, Alberta
Opportunity to invest in a great rental property before the anticipated “boom” hits! Each unit in the 4 plex has 3 bedrooms and a 4 piece bathroom on the upper level, and a kitchen, living room, dining room on & 2 piece bathroom on the main level. The basements are undeveloped but offer excellent storage and development potential. Currently each unit pays their own power & gas, and the owner pays the water. The property is well maintained and has lots of upgrades. (shingles, windows, paint, furnaces). The Lake & Marina are at the end of the street and many popular eating establishments are in close walking distance. This is a perfect opportunity to get into the market! (id:62055)
Royal LePage Northern Lights Realty
128 Warwick Rd Nw
Edmonton, Alberta
Don't miss this perfect opportunity in Dunluce! This bungalow in a quiet cul-de-sac features a front porch off the entrance, large living room full of natural light, the kitchen is designed perfectly being open to a dining area with views of the backyard. Main floor features a large updated 4 piece bathroom and 3 bedrooms including a large primary suite with double closets! The fully finished basement offers a huge recreational room with a wood burning stove. There is a large fourth bedroom, a storage area, and another updated 3 piece bathroom. The huge fully fenced backyard is sure to impress with a patio area, plenty of space for the kids to play, a storage shed, and an insulated double car garage. This family home is perfectly located with easy access to parks, schools, public transportation, shopping, and the Anthony Henday! (id:62055)
2% Realty Pro
#409 10145 109 St Nw
Edmonton, Alberta
Experience vibrant downtown living in this beautiful 1-bedroom condo, perfectly located in the heart of Edmonton! Just steps away from coffee shops, grocery stores, restaurants, MacEwan university, Rogers Place and the city’s best nightlife, this home is ideal for students, professionals, or anyone who loves the urban lifestyle. This condo features in-suite laundry and gorgeous city views, making daily living both convenient and comfortable. Enjoy access to outstanding building amenities, including a spacious recreation and lounge area, a large 9th floor patio off of the lounge room and a fully equipped fitness centre. Whether you’re relaxing at home or exploring everything downtown Edmonton has to offer, this condo is sure to win your heart. Certain images have been virtually staged to showcase potential uses of the space. (id:62055)
Exp Realty
22035 80 Av Nw
Edmonton, Alberta
Welcome to your stylish, like-new home in the vibrant Rosenthal community—one of West Edmonton’s most sought-after neighborhoods! This beautifully designed living space plus an additional fully finished basement suite, there’s room for the entire family and then some. Step inside to discover a bright, open-concept layout featuring soaring 9’ ceilings on the main floor and a stunning open-to-below design that adds architectural flair. The spacious foyer leads into a chef-inspired kitchen complete with sleek cabinetry, quartz countertops, and ample space to create culinary masterpieces. The living room is filled with natural light thanks to oversized windows that offer serene views of the backyard.Upstairs, unwind in the generous bonus room or retreat to one of three spacious bedrooms, including a luxurious primary suite with a walk-in closet and a spa-like ensuite.This home is the perfect blend of modern design, functionality, and flexibility. (id:62055)
Exp Realty
#224 304 Ambleside Li Nw
Edmonton, Alberta
Stop renting and start owning in Ambleside! This stylish 2 bed + den, 2 bath condo offers amazing value with 2 titled parking stalls (one underground with storage cage). Ideal for first-time buyers, students, or downsizers, enjoy the open layout, 9 ft ceilings, and modern touches like wide plank flooring, dark cabinets, stainless steel appliances, and a spacious walk-in closet with ensuite. Set in L’Attitude Studios, you’ll love the on-site fitness room, guest suite, social lounge with pool table, and heated, secure parkade with video surveillance. Walk to major bus routes and all the shops and restaurants at Currents of Windermere. Condo fees are $460.41 and cover heat, water, reserve fund, janitorial services, and more. This is the lifestyle upgrade you've been waiting for—don’t miss it! (id:62055)
Liv Real Estate
1332 Keswick Dr Sw
Edmonton, Alberta
Modern KEY TURN QUICK POSSESSION middle unit townhome in Keswick with a detached double garage—just steps from parks, trails, and amenities. Enjoy an open-concept main floor with quartz countertops, full-height backsplash, water line to fridge, and 42” modern cabinets. Upstairs offers a flexible bonus space, laundry, two bedrooms, plus a primary suite with walk-in closet and 4-piece ensuite. Front and back landscaping included. Photos from a previous build & may differ; interior colors are represented, upgrades may vary. HOA TBD (id:62055)
Maxwell Polaris
#301 10028 119 St Nw
Edmonton, Alberta
Experience luxury living in this spacious 1522 sqft 2 BED + DEN, 2 BATH condo located in one of Edmonton’s premier condo complexes. This home offers unparalleled convenience with 2 SIDE-BY-SIDE titled UNDERGROUND PARKING STALLS. Revel in the elegance of modern HARDWOOD FLOORING, GRANITE countertops, and 9ft CEILINGS that showcase stunning river valley views through floor-to-ceiling windows. The kitchen is a CHEF'S DREAM, featuring a large island, ample cabinetry, and stainless steel appliances. Enjoy the bright, open layout with a spacious living room warmed by a 3-SIDED GAS FIREPLACE. Step out onto your PRIVATE BALCONY from the dining area to take in breathtaking cityscapes. The master suite is a retreat, complete with a walk-in closet, a 4-piece ensuite with a soaker tub and separate shower. Additional amenities include in-suite laundry, extra storage, and access to a CAR WASH, RENTAL SUITE and UNDERGROUND VISITOR PARKING. Convenience is at your doorstep with nearby dining, cafes, golfing and trails! (id:62055)
RE/MAX Elite
#18 5281 Terwillegar Bv Nw
Edmonton, Alberta
INVESTOR DELIGHT! Tenanted plus! INVESTORS ONLY Terrific opportunity for the beginner to seasoned real estate investor! Looking to the future with this terrific unit. Leased until March, 2026 with professional rental management if you prefer! Fantastic 3 bedroom 2.5 bathroom townhouse with a touch of sophistication curb appeal and superb Terwillegar location, just steps from the town center shops, fenced yard, single detached garage, 6 appliances. **Tenanted with a reliable, working tenant that wants to stay put past the current lease end.** Spacious and bright floor plan, quick access to the Henday and over 1200 square feet sets this unit apart from many and the Village at Terwillegar Towne condominium corporation is healthy and well managed. Tenants like to live in this location because of the closeness of the Terwillegar Towne Shops and the many activities that are so relatively close. Super easy to step in and increase your portfolio. Priced to sell. Come by to buy! (id:62055)
Grand Realty
#24 6410 134 Av Nw
Edmonton, Alberta
Duplex Townhome in Holland Gardens – 1,260 sq. ft. home with 3 bedrooms, 3.5 baths & single att'd garage offers a wonderful opportunity for buyers looking to invest a little time & care to make it their own. The main floor incl. 9' ceilings, a living room with gas fireplace, dining area & a corner kitchen with access to a rear deck & fenced yard. Upstairs, the spacious primary bedroom features a walk-in closet & private ensuite, with two add'l bedrooms + a full bath. The fully finished basement offers a large family room, full bath, and laundry/utility area. This property offers great potential with some updates & TLC needed to bring it to its full shine. Situated in a small Bareland condo complex with low fees covering snow removal, landscaping of common areas, professional management & reserve contributions. Owners are responsible for all exterior maintenance. Conveniently located within walking distance to schools, parks & major transportation routes on 66 St., with shopping & all amenities close by. (id:62055)
RE/MAX River City
4506 49 Av
Thorsby, Alberta
Very nice 1150 sq/ft 3 bedroom 2 bathroom Bungalow with front veranda and a 21’ x 21’ double attached garage w/ long driveway for an RV! Al in a quiet cul-de-sac in Wonderful Thorsby. Vaulted ceilings in the spacious living room surrounded by lots of windows. Gas fireplace with mantle. Spacious Country style kitchen w/ real oak cabinets, corner pantry. Three main floor bedrooms with a 4 piece main bathroom with separate shower. Convenient main floor laundry. The massive basement is partially developed with a huge recreation room, and room for a 4th bedroom. 3 piece bathroom and mechanical room, hot Water Tank and High Efficient Furnace and shingles replaced in 2019. Fiber optic internet. 8x10 shed. All located on a beautiful 60 x 120 lot. Embrace country living in Thorsby offering a peaceful change from city life while remaining conveniently close to town amenities in town with this exceptional property. Just 25 minutes West of Leduc and 40 minutes to Edmonton. Easy access to Pigeon Lake, Calmar, Devon. (id:62055)
Maxwell Polaris
11310 85 St Nw
Edmonton, Alberta
*** 33’ x 120’ lot zoned RA7 ***Prime location to build and invest in the mature area location! Across the street from Sheila Bowker Park & Parkdale Cromdale Community league! Investor Alert or First time buyer!! Cozy 900 sq/ft bungalow with detached single garage in the mature down town city neighborhood, minutes to the heart of Edmonton! Situated on a 33’ x 120’ lot zoned RA7. This is a GREAT rental or live and re-development later property. 2 bedrooms, 1 bathroom, laminate flooring, full basement great for storage. Build a new single family and duplex housing or possibly four units. CLOSE TO ALL AMENITIES, SCHOOLS, MAJOR BUS ROUTES, LRT LINE, GROCERY STORES & RESTAURANTS, MEDICAL SERVICES. BRING OFFERS! MUST SELL! (id:62055)
Maxwell Polaris
4811 48 Ave
Evansburg, Alberta
This charming home is conveniently located right in a quiet residential neighborhood in Evansburg, close to schools, parks, shopping, and just minutes from the Pembina River Provincial Park. The home has 3 bedrooms, a 4pc bathroom with laundry and has been upgraded with a new front porch, new entry doors, new flooring throughout and much more. It has an open kitchen/dining area and a bright living room. Property also has a single garage with carport and a lovely treed yard! (id:62055)
Sterling Real Estate
#802 10046 117 St Nw
Edmonton, Alberta
TOTALLY UPGRADED! CONCRETE BUILDING! RIVER VALLEY VIEW! WELCOME TO ONE OF DOWNTOWN EDMONTON'S BEST; 802, 10046 117 STREET. THIS 8TH FLOOR UPTOWN ESTATES UNIT HAS ALMOST 1100 SQ FT OF LIVING SPACE, 2 BEDROOMS, 2 BATHS, AND TITLED PARKING. THE UPGRADED CUSTOM KITCHEN HAS A BREATHTAKING WATERFALL STYLE ISLAND WITH QUARTZ COUNTERTOPS, SOFT-CLOSE 2 TONED CABINETRY WITH BLACK-PEARL HARDWARE, NEW APPLIANCES, TILE FLOORS, AND NEW BACKSPLASH. UNIT HAS UPGRADED PARK-LIGHTING THROUGHOUT AND ELECTRIC BLINDS. LIVING AREA HAS ENGINEERED FLOORS. DINING AREA HAS EXTERIOR DECK ACCESS. PRIMARY BEDROOM IS MASSIVE WITH A LARGE WALK-IN CLOSET AND BARN DOOR ENSUITE ACCESS. ENSUITE OFFERS AN OVAL STAND-ALONE TUB, DOUBLE SINKS, AND A GLASS SHOWER. SECONDARY BEDROOM IS SPACIOUS WITH DOUBLE CLOSETS. UNIT ALSO HAS A FLEX AREA/STUDY, LAUNDRY, MAIN BATH WITH SHOWER, AND CENTRAL AIR CONDITIONING. BUILDING HAS A SHARED GYM, SOCIAL ROOM, AND SECURED UNDERGROUND PARKING. LOCATED STEPS FROM THE RIVER. (id:62055)
Royal LePage Noralta Real Estate
#102 37 Sir Winston Churchill Av
St. Albert, Alberta
Are you thinking of downsizing? The Churchill House condos are a perfect place for you! This main floor condo has an extra sized west facing patio to enjoy your flowers, summer sun and beautiful sunsets. Inside you have a 2 bedroom , 2 bath home with 1080 sqft of living space. The primary bedroom has a walk through closet to the 3 pcs ensuite with large shower. You have access to your patio from your bedroom as well. The 2nd bedroom has a murphy bed that has plenty of storage capacity. Your bright and sunny kitchen that is open to the living room also has a corner gas fireplace plus it over looks your patio. The complex has many amenities to use. There is a guest suite for you out of town guest, a games/lounge room on the 2nd floor plus a secure bike room in the parkade. Come live the condo lifestyle! (id:62055)
Bermont Realty (1983) Ltd
148 Willow Dr
Wetaskiwin, Alberta
This spacious 1980 bi-level home offers a total of 2,292 sq ft of developed living space, perfectly designed for multi-generational living or potential mortgage assistance. A welcoming foyer provides access to both levels, each fully equipped with its own kitchen, laundry, and comfortable living areas. The main floor features a generously sized laundry/mudroom/craft room—thoughtfully upgraded over the years to blend function with charm. The lower level mirrors the main floor layout and includes two bedrooms, providing ample space for extended family or guests. Situated on an oversized lot that backs onto peaceful countryside, this property is also within walking distance to Hole 5 at Montgomery Glen Golf Course. Outside, you'll find not only a single oversized front garage, but also a massive double detached garage in the back—heated, insulated, and ideal for hobbies, storage, or workspace. A rare opportunity with flexibility, space, and unbeatable location. What an Opportunity! (id:62055)
RE/MAX Real Estate
#206 10616 156 St Nw
Edmonton, Alberta
2 bedroom, 2nd floor, apartment in solid 4 story building with an elevator. (id:62055)
Century 21 All Stars Realty Ltd
4827 54 Av
Wetaskiwin, Alberta
Well-maintained 1/2 duplex bungalow offering 3 bedrooms and a 4-piece bath on the main level with 1008 sq ft of bright, functional living space. Located on a quiet street in a desirable area, this home is clean, updated, and move-in ready. The basement has a separate entrance and features an unauthorized 2-bedroom suite with a 3-piece bathroom and in-suite laundry—ideal for extended family or mortgage-helper potential. Built with quality in 2000, this property is a sound investment and a great place to call home. Just a short walk to schools, shopping, parks, and recreation, it offers comfort, flexibility, and long-term value. Quick Possession main Floor! Great Opportunity! (id:62055)
RE/MAX Real Estate
#415 111 Edwards Dr Sw
Edmonton, Alberta
Top Floor Unit with Scenic Views! This well-maintained 2 bedroom, 2 full bathroom condo features an open layout with in-suite laundry and 1 surface parking stall assigned. Enjoy unobstructed views of Ellerslie Road from the south-facing top floor balcony. Conveniently located near shopping, public transit, and walking trails. Ideal for first-time buyers or investors. (id:62055)
RE/MAX Excellence
13708 Buena Vista Rd Nw
Edmonton, Alberta
This original-owner bungalow is immaculately maintained & nestled in the prestigious, family-friendly community of Parkview on a massive, park like lot. Inside, you’ll find a bright, spacious layout with two charming brick wood-burning fireplaces. The kitchen offers stainless steel appliances, a breakfast nook and custom floor-to-ceiling storage. Just a few steps down, relax year-round in the sunroom with a built-in swim spa. The main floor features a 4-pc bathroom and three generous bedrooms, including a primary suite with 3-piece ensuite and walk-in closet. The partially finished basement offers additional living space and future potential. Enjoy the beautifully landscaped, low-maintenance yard and an expansive paved driveway leading to the newer oversized, double garage—ideal for vehicles and storage. The home offers A/C (2024) and 100 AMP service. Steps from the River Valley, near top schools, amenities, the Edmonton Valley Zoo, and Sir Wilfrid Laurier Park—this is a gem in a prime location! (id:62055)
RE/MAX Elite
5110 50 St
St. Paul Town, Alberta
Perfect Starter Home! Take a step back in time and check out all the character this 1095 sq ft home has to offer. With a little elbow grease, take it back to it's glory days or bring it into the 21st century with all new modern finishes. Upstairs features a large living room with lots of light and room for entertaining. The kitchen is cozy yet functional with counter space and room for a breakfast nook. The formal dining room can be used for those special suppers or possibly a handy office space. Two bedrooms and a 4 pc bath finish off the main floor. Downstairs is just waiting for whatever you need it to be. Out back you'll find a 2 car garage & vegetable garden. Just off downtown, it's only a short walk to restaurants, shopping, the movie theatre and more. Whether it's your first home or an income property, invest today! (id:62055)
Century 21 Poirier Real Estate
10238 103 St Nw
Edmonton, Alberta
Experience upscale living in the heart of downtown Edmonton at The Ultima. This stunning high-rise apartment offers 2 bedrooms, 2 bathrooms, and soaring 9 ft ceilings complemented by sleek hardwood floors. The modern kitchen boasts high-end appliances, perfect for entertaining. Enjoy breathtaking north-facing views of Rogers Place from your floor to ceiling windows. The building features exceptional amenities, including a hot tub, workout facility, common room, and a spacious outdoor terrace with a BBQ area. Complete with 1 underground titled parking stall and 24/7 security, this condo offers comfort, convenience, luxury and is the epitome of downtown in the city’s most vibrant location. (id:62055)
Royal LePage Prestige Realty
#301 7220 144 Av Nw
Edmonton, Alberta
This completely renovated, top floor, 2 bedroom condo is one of a kind. The living room, kitchen, and dining spaces are open-concept and large, southeast facing windows with natural light. The kitchen has big cabinets with top quality appliances, brand NEW stove, plenty of counter space, and multiple drawers for storage. The corner pantry gives additional storage space and the built-in office area is an inviting place to plan the activities of the week. Down the hall is a storage room with a barn door and two large bedrooms with custom lighting. Beautiful bathroom with tile work, and black accents. Well run condominium with professional management. Within walking distance of Londonderry Mall, Londonderry Fitness and Leisure Centre, schools, public transit, parks, and all amenities. (id:62055)
Homes & Gardens Real Estate Limited


