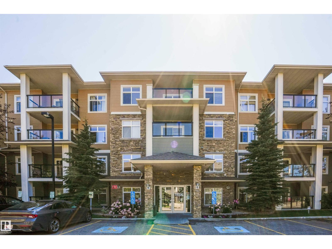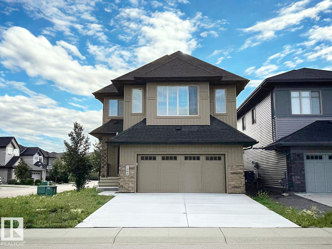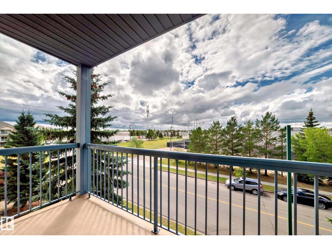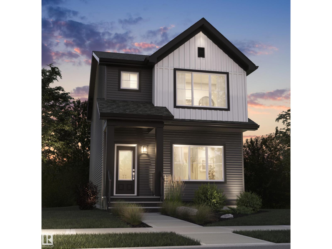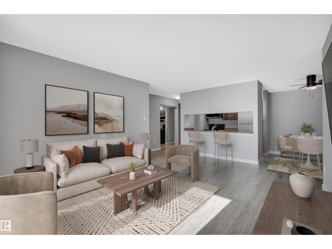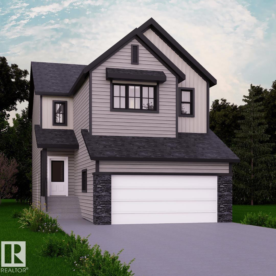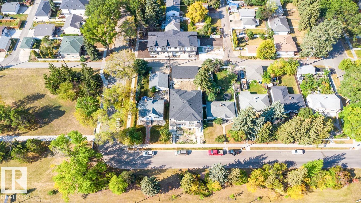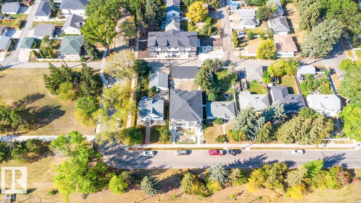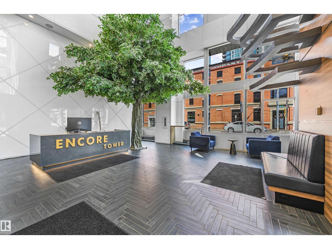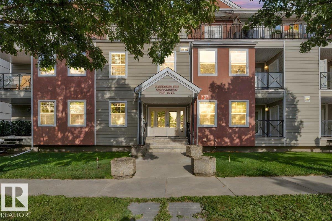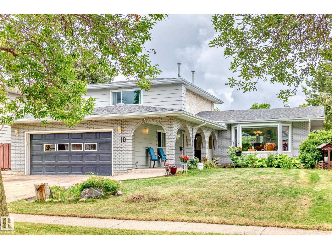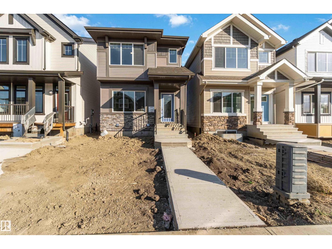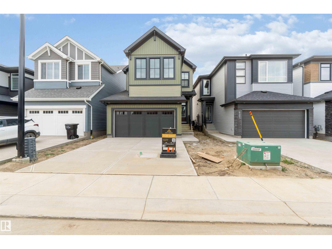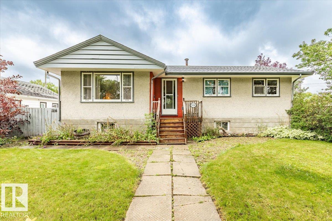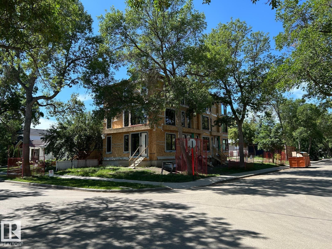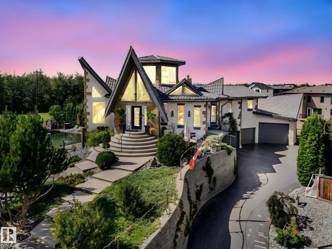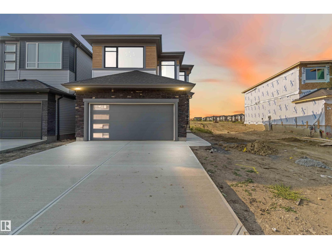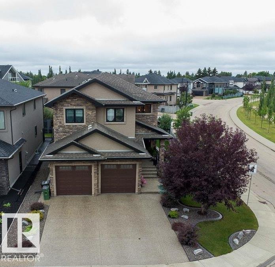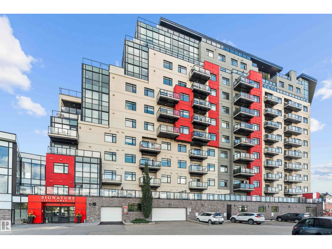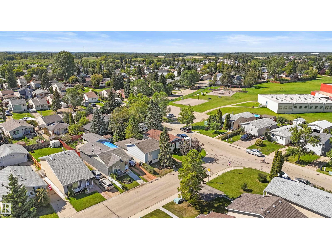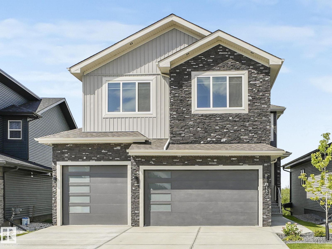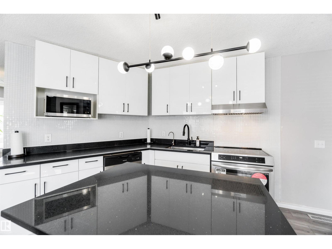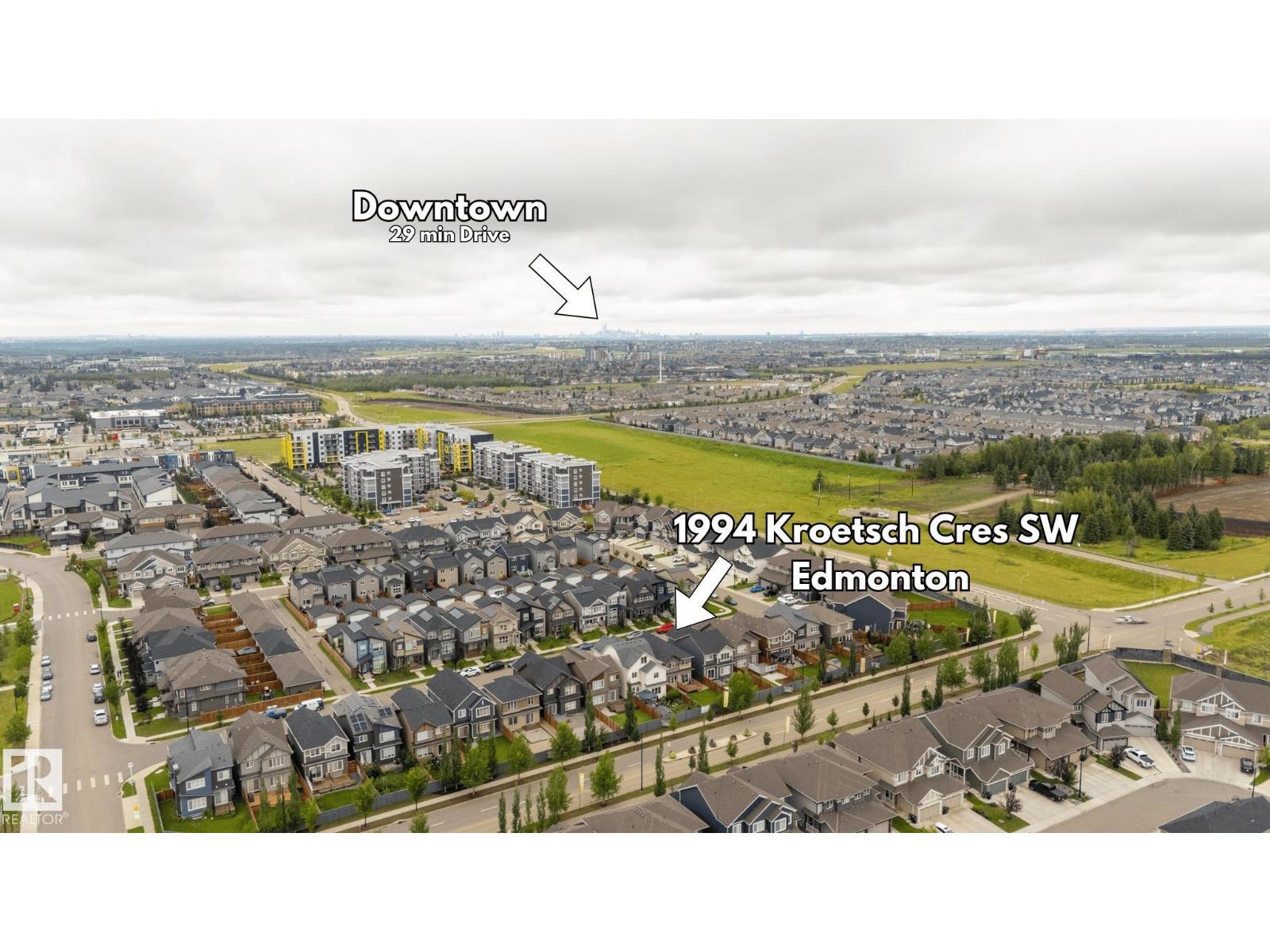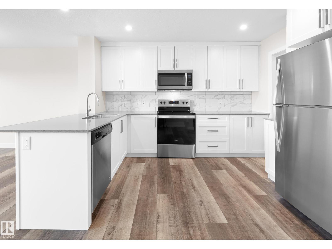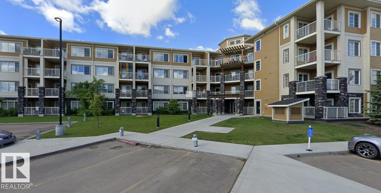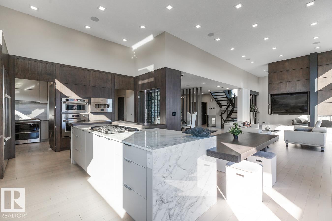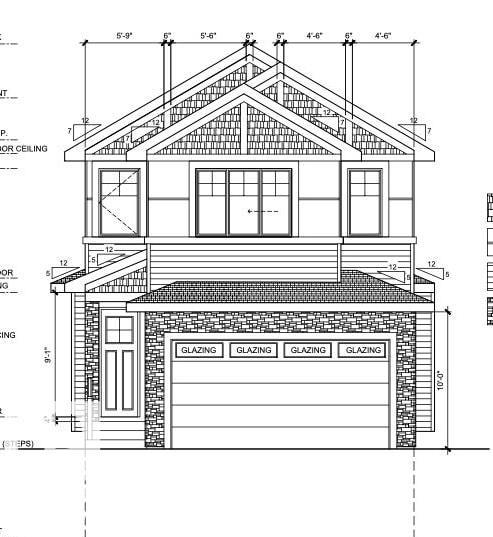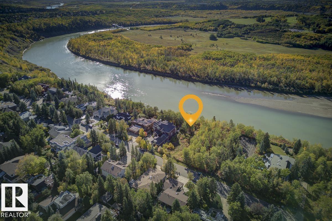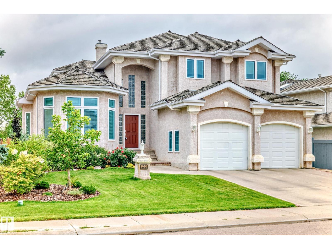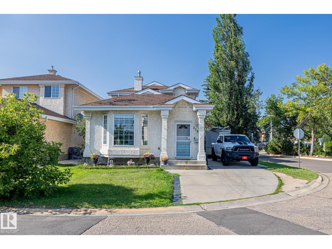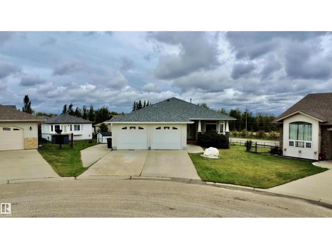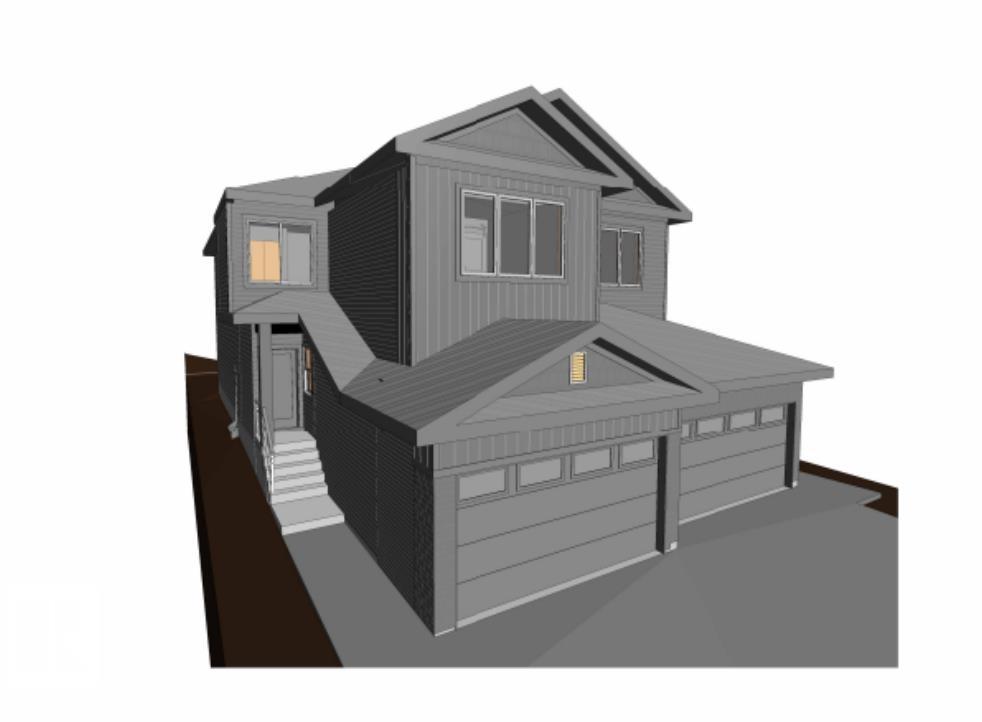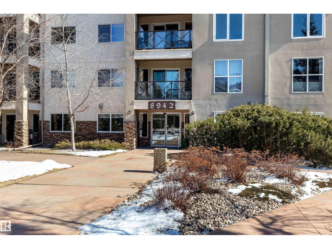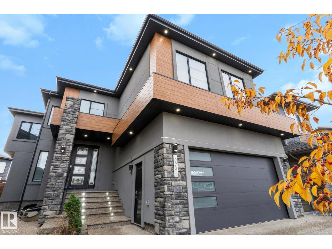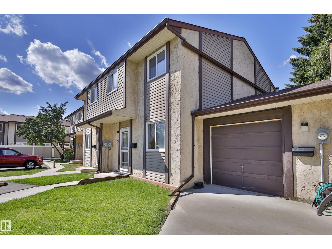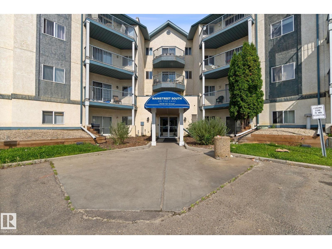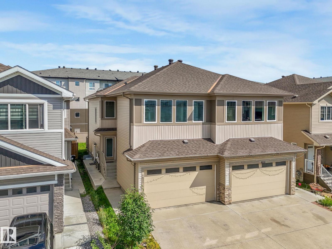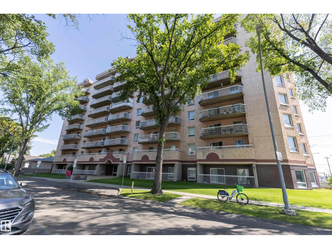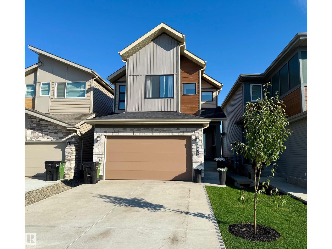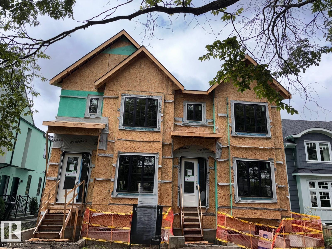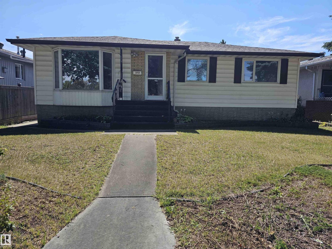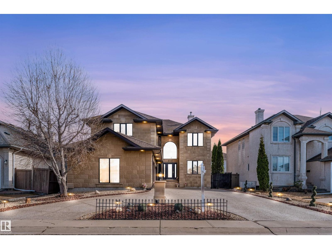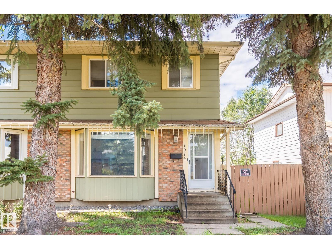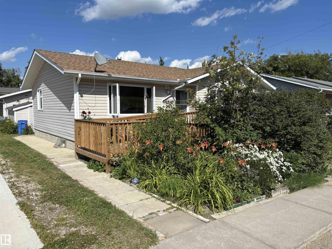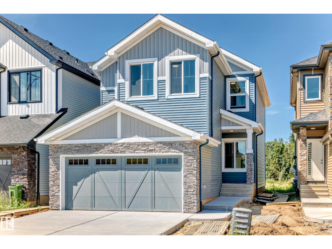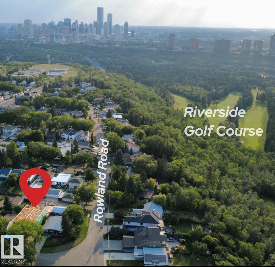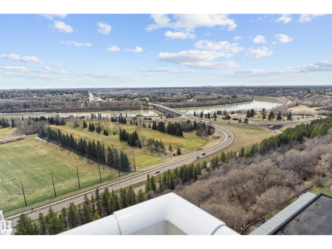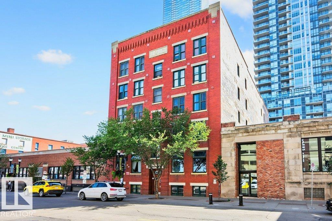#141 11505 Ellerslie Road Sw
Edmonton, Alberta
MAIN FLOOR UNIT, 2 BED 2 BATH , 2 PARKING with STORAGE . this beautifully updated 2 bed, 2 bath condo offers a bright and functional layout in a well-managed building. The standout kitchen features lots of cabinet space with white granite counter tops a spacious island perfect for cooking and entertaining. The open-concept living and dining areas are filled with natural light, with large patio doors leading to a generous south-facing balcony overlooking landscaped greenspace — ideal for relaxing or hosting, with room for a BBQ and outdoor seating. The primary bedroom includes a walk-through closet and 3-piece ensuite. A second bedroom, 4-piece bath, and in-suite laundry room complete the space. Enjoy fantastic building amenities including a fitness centre, guest suite, games room with pool table, TITLED heated underground parking with a storage cage and 1 outdoor stall. A great opportunity to own in a sought-after location! (id:62055)
Maxwell Devonshire Realty
1365 Ainslie Wd Sw
Edmonton, Alberta
BRAND NEW! Offering the perfect blend of modern design and unbeatable location, this newly built home in Ambleside is ready for immediate possession. The custom kitchen stuns with a cabinet hood fan, built-in microwave, full-height backsplash, quartz countertops, and a matte black Kohler faucet. Wide vinyl plank flooring flows through the main floor, which also includes a versatile den and a striking 42 electric fireplace with feature wall paint. Upstairs, the upgraded primary ensuite offers a spa-like retreat with a drop-in soaker tub, black barn-style shower door, quartz backsplash, and custom vanity. Matte black fixtures, hardware, and upgraded lighting inside and out complete the bold, contemporary look. Just minutes from the Currents of Windermere, Riverbend, and Terwillegar. Plus, enjoy full home warranty coverage and award-winning customer service. Images and renderings are representative of home layout and/or design only. Sale price is inclusive of GST. (id:62055)
Honestdoor Inc
#323 16303 95 St Nw
Edmonton, Alberta
Experience effortless condo living in this expansive 3rd-floor unit at Promenade Eaux Claires is MOVE-IN ready. Bright and inviting, the open-concept layout features brand-new luxury vinyl plank flooring, a sun-filled living room, and a large oak kitchen with abundant cabinetry, generous counter space, and a raised bar island—ideal for entertaining. Enjoy two spacious bedrooms and two full baths, including a private ensuite. Step out onto your west-facing covered balcony to soak in sunsets, complete with a gas BBQ hook-up. Stay comfortable year-round with central A/C. Thoughtfully designed with a large in-suite laundry and storage room, plus a titled heated underground parking stall and secure storage cage. This well-managed building includes a fitness room, games lounge, guest suite, and a stylish lobby. Conveniently located near public transit, parks, and major shopping amenities, everything you need is just steps away. (id:62055)
Cir Realty
842 Rowan Cl Sw
Edmonton, Alberta
This beautifully designed home offers style, space, and over $25,000 in thoughtful upgrades—perfect for modern living or future investment. Featuring upgraded 9’ foundation walls and a convenient side entrance, this layout is ideal for families or buyers considering future suite development. The spice kitchen adds function and flexibility for everyday cooking, while the main kitchen and living area are open, bright, and built for entertaining. The home is suite-ready, with rough-ins for future development including two 220V plugs, plumbing for a kitchen, washer, and bathroom, plus heating rough-ins for both range and bath. Added touches like the upgraded paint-grade maple handrail with stylish metal spindles elevate the main floor’s modern appeal. Perfectly blending comfort and potential, this home is a standout choice for buyers looking for long-term value. (id:62055)
Exp Realty
#131 50 Woodsmere Cl
Fort Saskatchewan, Alberta
Welcome to Fort Gardens! This main-floor, 2 bed/2 bath condo features updated vinyl flooring and 2 parking stalls (underground & surface). Beyond the kitchen, the open and practical layout welcomes you into the living room, with access to your east-facing patio space. The primary suite features a walk-through closet and your 3-piece ensuite. The 2nd bedroom provides an ideal space for a home office or spare room, with an adjacent 4-piece main bath. Off the front entry lies the in-suite laundry room with plenty of space for additional storage. Convenience is key with the exercise room just a few doors down. With easy access to Veteran's Way, Dow Centennial Centre, walking trails, and shopping, you’ll be close to all the action. (id:62055)
Century 21 Masters
19424 26 Av Nw
Edmonton, Alberta
(NOT A ZERO LOT!!) Welcome to the Jayne by Akash Homes, a 1,939 sq ft home located in the The Uplands at Riverview.This beautifully designed home features 9’ ceilings, laminate flooring, a main floor den, and a separate side entry. The chef-inspired kitchen offers quartz countertops, ample cabinetry, and flows seamlessly into the open-concept great room with an electric fireplace and a spacious dining area that opens to a rear pressure-treated deck. Upstairs, enjoy a large bonus room, convenient second-floor laundry, and three generously sized bedrooms. The primary suite is a private retreat with a walk-in closet and a stylish ensuite. Perfect for families and future rental potential—this home offers both function and flexibility in a thriving west-end community. Additionally, this home offers a SIDE ENTRANCE, double attached garage and $5K CREDIT to THE BRICK! **PICTURES ARE OF SHOWHOME; ACTUAL HOME, PLANS, FIXTURES, AND FINISHES MAY VARY & SUBJECT TO AVAILABILITY/CHANGES WITHOUT NOTICE! (id:62055)
Century 21 All Stars Realty Ltd
7908 75 St Nw
Edmonton, Alberta
Fantastic opportunity in King Edward Park! Perfect for investors or first-time buyers! Looking for the perfect blend of style, functionality & potential? This modern 1/2 duplex in this mature, centrally located neighbourhood offers it all! Whether you're a savvy investor looking for a mortgage helper or a family searching for extra space, this home is tailored for today’s needs. With its stunning curb appeal, the main flr boasts a gourmet kitchen complete with built-in bar area & spacious dining/living space perfect for entertaining. A 2pc bath completes this level. Upstairs you'll find 3 spacious bdrms incl. a king size primary with 3pc ensuite. A 4pc bath & convenient laundry rm completes this level. The basement with separate side entrance has a legal 2 bdrm suite! A dbl detached garage & fenced yard completes this beautifully finished & modern home. C/W New Home Warranty & real property report with compliance. You can move in or invest with peace of mind. Don't miss out on this incredible opportunity! (id:62055)
RE/MAX Excellence
7906 75 St Nw
Edmonton, Alberta
Fantastic opportunity in King Edward Park! Perfect for investors or first-time buyers! Looking for the perfect blend of style, functionality & potential? This modern 1/2 duplex in this mature, centrally located neighbourhood offers it all! Whether you're a savvy investor looking for a mortgage helper or a family searching for extra space, this home is tailored for today’s needs. With its stunning curb appeal, the main flr boasts a gourmet kitchen complete with built-in bar area & spacious dining/living space perfect for entertaining. A 2pc bath completes this level. Upstairs you'll find 3 spacious bdrms incl. a king size primary with 3pc ensuite. A 4pc bath & convenient laundry rm completes this level. The basement with separate side entrance has a legal 2 bdrm suite! A dbl detached garage & fenced yard completes this beautifully finished & modern home. C/W New Home Warranty & real property report with compliance. You can move in or invest with peace of mind. Don't miss out on this incredible opportunity! (id:62055)
RE/MAX Excellence
#3003 10180 103 St Nw
Edmonton, Alberta
Welcome to Encore Tower, nestled in the heart of downtown Edmonton! This beautiful two-bedroom, two-bathroom unit is move-in ready and boasts stunning views. Floor-to-ceiling windows offer breathtaking, unobstructed views of Rogers Place & Stantec Tower. The modern kitchen features stainless steel appliances & an island, perfect for entertaining & everyday living. Enjoy a spacious living area with modern finishes, central A/C, & window coverings throughout. Located just steps from the ICE District, top restaurants, cafes, & Rogers Place, you’ll be at the centre of everything. The unit includes a heated underground parking stall & access to luxury amenities such as a 4th-floor rooftop, a full fitness centre, stylish social rooms, & concierge service for added convenience and security. A must see! (id:62055)
RE/MAX Elite
#207 9739 92 St Nw
Edmonton, Alberta
You’re not just buying a condo—you’re gaining a lifestyle. Picture evening hikes along the scenic river valley trails, weekends exploring the tropical gardens at the Muttart Conservatory, or enjoying the lively Folk Festival right outside your door. This address offers the perfect blend of urban comforts & natural beauty in the warm, welcoming Cloverdale community. This spacious 1679 sqft home features 3 bdrms & 3 balconies with beautiful views of the neighborhood. The primary bdrm boasts a lovely ensuite, large walk-in closet, abundant windows & a private balcony. The 2 additional bdrms are extra large & share their own balcony. The open concept living area has its own balcony, while the kitchen offers ample counter space, a center island with raised eating bar & plenty of cabinets. You’ll love the big laundry room & storage, a wide underground parking for 2 small cars. Condo fees include heat, water & central air. (id:62055)
RE/MAX Elite
10 Abbey Cr
St. Albert, Alberta
Looking for home for your large family? Here it is .. An upgraded kitchen with tons of cupboards, beautiful granite counters ... fit for a chef' Plus a family & friend sized dining area. A spacious 5 bedrooms home with an office on the main floor, Plus a rec room/play room in basement. Well kept 2 storey home in a wonderful family friendly neighbourhood. South facing back yard, on a good sized lot in a quiet neighbourhood. Living room with brick fireplace for those cozy evenings and access to back yard for BBQ nights. Plenty of storage, plus a Cedar closet and cold storage room. (id:62055)
Maxwell Challenge Realty
18940 28 Av Nw Nw
Edmonton, Alberta
The Flex-z is a spacious 1,537 square foot single-family home offering 3 bedrooms, a bonus room, 2.5 bathrooms, and 9-foot ceilings on the main floor. Upon entering, you’ll find a foyer with a closet that leads into the expansive great room and continues to the kitchen, which features an island and a walk-in pantry. At the back of the home, there’s a convenient storage closet and a private half bath. Upstairs, you’ll find a laundry closet, two bedrooms, and a main bathroom, along with a central bonus room. The primary bedroom boasts a walk-in closet and an ensuite bathroom with a window, allowing for plenty of natural light. Additionally, the home features a side entrance, offering potential for future basement development. (id:62055)
Cir Realty
1114 Cristall Cr Sw
Edmonton, Alberta
Welcome to this stunning 2-storey home, offering 2054 sq. feet of beautifully designed living space. With 3 spacious bedrooms, this home provides the perfect setting for families or those needing extra room. The main floor features a walkthrough pantry and separate mudroom, ideal for keeping your space organized and clutter-free. The cozy fireplace in the great room adds warmth and ambiance, making it the perfect place to relax. Upstairs, you'll find a convenient 2nd-floor laundry room, along with a spacious bonus room that can be customized to fit your needs, whether as a home office, playroom, or media room. The master bedroom is generously sized and offers a peaceful retreat after a long day. This home combines style, practicality, and comfort, with thoughtful features designed for modern living. Don’t miss the chance to make this charming property yours! (id:62055)
Cir Realty
5116 52 St
Warburg, Alberta
This 1130 sq/ft home with a single detached garage has a fenced backyard and deck. The main floor of the home has a spacious living room, kitchen, dining, three bedrooms, and a 4 piece bathroom. The basement has a large family room, two more bedrooms, laundry/utility room, and a 2 piece bathroom. (id:62055)
RE/MAX Real Estate
8903 94 Av Nw
Edmonton, Alberta
One of a kind 6plex. each unit is on 2 floors with 2 bedrooms, Upgraded Windows, exterior, interior and design. Proudly built by Varsity Homes ltd. Situated on a corner lot with ample parking and only a 2 min walk to the LRT. This development has 6 electric/gas water meters and common access mechanical room to comply with MLI CMHC standards. pro Forma of 6% makes it the ideal investment property. (id:62055)
Initia Real Estate
16408 3 St Ne
Edmonton, Alberta
TRULY ONE OF A KIND ARCHITECTURAL MASTERPIECE! This custom built 3500 SQ FT walkout is located in Quarry Ridge.The upper entry floor welcomes you into the atrium(waterfall) which is the highlight and center of the home. The new chef's kitchen is complimented with custom cabinets, ample dining space, outdoor veranda and upgraded appliances.The primary suite with walk in closet and spacious ensuite is amazing! The Living room, 4pc bathroom and a 2ND large bedroom complete the main floor. The heated concrete stairs with custom iron railings and atrium guide you to the Main Walkout level. 3 more great size bdrooms, 2ND family room and gym are all located on the lower level. Just steps outside you will find your oasis. Professionally landscaped huge yard includes a 40'x100' outdoor pool w/ water and light features (which can turn into an ice rink in winters!) , Entertainment/BBQ area, bench seatinstone firepit area and two greenhouses. OVERSIZED TRIPLE CAR GARAGE, INFLOOR HEATING,AND INGROUND SPRINKLERS (id:62055)
Maxwell Progressive
1110 Cristall Cr Sw
Edmonton, Alberta
Welcome to this stunning 2-storey home, offering the perfect blend of luxury, comfort, and functionality. Step inside to discover a spacious main floor den/office, ideal for remote work or study. The massive chef’s kitchen is the heart of the home, featuring high-end built-in appliances, including an oven and microwave, along with gorgeous quartz countertops throughout. The large walk-through pantry and mudroom provide convenient storage and organization. Upstairs, enjoy the convenience of a 2nd-floor laundry and a large bonus room, perfect for family entertainment. The open-to-below great room creates an airy, bright atmosphere, making the home feel even more expansive. The oversized master bedroom offers the perfect retreat, complete with a luxurious 5-piece ensuite and a generous walk-in closet. A walk-in closet at the front entry provides even more space for your essentials. Don’t miss out on this incredible opportunity to own this elegant, thoughtfully designed home! (id:62055)
Cir Realty
10617 174a Av Nw
Edmonton, Alberta
This exquisite home is a true showcase of luxury, craftsmanship, and thoughtful design. Privately situated across from a tranquil lake and surrounded by beautiful landscaping, it feels like a brand new home inside & out. The upper floor offers 3 spacious bedrooms + a bright bonus room. The primary suite is a private retreat with a spa-inspired 5 pc. ensuite featuring a jacuzzi tub, while the second bathroom upstairs is also a 5 pc. for extra comfort. A convenient 2nd floor laundry room adds everyday ease. Every tiled area and the fully finished basement enjoy the benefit of in-floor heating. The chef’s kitchen impresses with a massive island, granite countertops, double ovens, gas stove, and ceiling-height cabinetry, opening to the great room with elegant gas fireplace. Downstairs you will find a 4th bedroom, full wet bar, 4pc. bath, cold room & storage. Engineered hardwood, surround sound, A/C, a heated finished garage, covered deck, fruit trees, and a boiler system complete this one-of-a-kind property! (id:62055)
RE/MAX Professionals
#329 5151 Windermere Bv Sw
Edmonton, Alberta
Luxury Living with LOW CONDO FEES in the Heart of Ambleside! Fall in love with this spotless 3rd-floor unit featuring 2 bedrooms, 2 full baths, TITLED underground parking, and in-suite laundry. The open-concept design is bright and inviting, with rich dark, floors, a sun-soaked living/dining area, and a sleek kitchen with stainless steel appliances, mocha cabinetry, and tons of storage. Enjoy your morning coffee on the balcony with city views, or hop to the 2nd floor Gym while enjoying views or greenery & the walking trail! The primary suite offers a walk-through closet & upgraded 4pc ensuite with frameless glass shower. A 2bd bedroom & full bath are perfectly placed for privacy. Bonus: laundry room with extra storage! This secure, professionally managed building offers a full-time concierge, a huge social room w/walkout patio, rec room, & plenty of visitor parking and an unbeatable location. Don’t drive? No problem! you are steps to grocery stores, schools, restaurants, Currents of Windermere, and quick (id:62055)
Exp Realty
3 Gold Eye Dr
Devon, Alberta
Welcome to 3 Gold Eye Drive—ideally located near Holy Spirit School (K–9), a playground, large green space, and the dog park. This well-maintained home features brand new shingles and an updated kitchen with plenty of cabinet space plus a banquet extension in the dining area. The main floor living room is bright and offers garden doors leading to the backyard. Upstairs you’ll find 3 bedrooms and a 3-piece bathroom. The finished basement includes a large family room, 3-piece bathroom, laundry area, and crawl space storage. The property offers front drive access with gravel parking. A solid home in a great location, close to schools and outdoor amenities. (id:62055)
The Good Real Estate Company
15 Elwyck Ga
Spruce Grove, Alberta
Located in the prestigious community of Fenwyck, this elegant 2024 2-storey walkout backs onto greenspace with no rear neighbours. Nearly 4,000 sq.ft. of finished space incl. 2,800+ sq.ft. above grade plus a developed walkout basement. Oversized heated triple garage with raised ceiling, epoxy floors, spice kitchen & side entry. Modern interior with herringbone plank flooring, large windows, accent walls, upgraded lighting, in-ceiling speakers & 8’ solid doors throughout. Main floor offers quartz kitchen with island & pantry, living room w/fireplace, bedroom/den, mudroom & full bath. Upstairs features bonus room, laundry & 4 bedrooms with 3 full baths incl. two ensuites. Primary retreat boasts built-ins & spa 5-pc ensuite. Walkout adds rec room with wet bar, theatre/bedroom, bath, storage & covered patio. All bathrooms are full. Porch, deck & garage door epoxy finished. Smart home with inbuilt camera system, smart thermostat & fixtures. Move-in ready! Don't Miss this opportunity! Fully upgraded! (id:62055)
Initia Real Estate
8304 157 Av Nw
Edmonton, Alberta
Renovated 4 level split residence in the Belle Rive neighborhood boasts OVER 1800 SQFT OF LIVING SPACE. This exceptional home features a host of upgrades, INCLUDING VINYL FLOORING, A HIGH-EFFICIENT FURNACE, NEWER SHINGLES, AND NEW KITCHEN WITH STAINLESS STEEL APPLIANCES AND STUNNING QUARTZ COUNTERTOPS. The generously sized living room is adorned with a charming bay window, while the large primary suite is complete with generous closet space. With two additional well-appointed bedrooms, this home offers 2 updated full bathrooms, an updated half bath and a cozy family room showcasing a wood burning fireplace. The FULLY FINISHED BASEMENT offers a media room and laundry room. This residence is thoughtfully tailored for both relaxation and entertaining. Positioned on an oversized fenced corner lot, this property offers the potential to build a garage and has back alley access to the 2-car parking pad. (id:62055)
RE/MAX Elite
1994 Kroetsch Cr Sw
Edmonton, Alberta
This airy, bright, and modern 3-bedroom, 2.5-bath home is perfect for a growing family. Featuring a spacious bonus room, upgraded appliances, and an open-concept layout that flows beautifully throughout. The extended driveway and double attached garage offer plenty of parking and storage. Step outside to a huge deck—ideal for entertaining—overlooking a fully fenced and beautifully landscaped yard, perfect for kids and pets to play. Located just a 1-minute walk to a K–9 school and close to parks, shopping, and everyday amenities. With thoughtful upgrades and a family-friendly layout, this home offers comfort, convenience, and style in one great package. Move-in ready and waiting for you to call it home! (id:62055)
The E Group Real Estate
752 Berg Lo
Leduc, Alberta
Investment Opportunity Fully Finished Walk Out with Legal 1 Bedroom Suite. Whether you're a first-time buyer looking to ease the burden of mortgage payments or an investor seeking a promising rental property. Its strategic location + well-designed features make it a valuable addition to any real estate portfolio. Upon entering, you'll find a roomy entryway and a powder room situated with privacy in mind. The open concept design seamlessly integrates the kitchen, dining, + living areas, providing a welcoming space for family gatherings + entertaining guests. Access to the back deck + yard, perfect for outdoor relaxation + activities. The kitchen is equipped with a spacious pantry, ensuring ample storage for all your culinary needs. The upper level is designed to offer both comfort + convenience. It hosts the primary bedroom, 4-piece ensuite. In addition to the primary suite, there are 2 additional bedrooms, and a bonus room + laundry. Basement suite, 1 bedroom, living, kitchen, 4 piece bath + laundry. (id:62055)
Century 21 Masters
#405 3670 139 Av Nw
Edmonton, Alberta
2 bedroom, 2 bathroom top-floor suite featuring 9-foot ceilings, in-suite laundry with extra storage, and luxury gypcrete soundproof flooring. The spacious, upgraded kitchen includes granite countertops, soft-close cabinetry, and an eat-in dining area—perfect for everyday living or entertaining. Step outside to enjoy a generously sized balcony with a convenient BBQ gas line for outdoor cooking. One underground parking stall is included. Condo fees cover water, electricity, gas, heat, building maintenance, insurance, and contributions to the reserve fund, offering worry-free ownership in a well-maintained building. Sold As is Where Is at the time of possession. (id:62055)
People 1st Realty
5536 Chegwin Pt Sw
Edmonton, Alberta
STUNNING 2019 DREAMLIFE LOTTERY GRAND PRIZE HOME! Open concept main floor w/ a multitude of upgrades including Opti-Myst fireplace & two-sided, glass-door wine display separate the Kitchen & Dining Room. Kitchen has numerous custom features incl: a pizza oven, 5 ft wide galley sink, & two hidden doors leading to a Spice Kitchen. On the upper floors, both bdrms have their own ensuites & walk-in closets. Primary bdrm is a true retreat - sitting area complete w/ coffee/bar area & Montigo Peninsula gas fireplace. Ensuite belongs in a 5 Star Hotel along w/ the Dressing Room. Lower level is equipped w/ gym, rec room & a third wet bar. Manicured, massive, pie lot (1,325 m2) is fully fenced & showcases a multi-game sport court for basketball, pickleball or badminton. Triple Garage. Luxurious home is located in a quiet cul-de-sac. Easy access to all amenities - Parks, Trails, Schools, Restaurants, Golf, Henday & Airport. Unique & functional 5,300+ sq ft property by Award Winning Builder. (id:62055)
RE/MAX River City
92 Eldridge Pt
St. Albert, Alberta
New construction home available for pre-sale! Fully customizable home that backs on to a walking trail right beside the pond. This 2300+sqft home features a main floor bed/den with window, closet and full bath. Mudroom will have a built-out bench with hooks which leads to a massive extended kitchen with built in appliances, double door fridge/freezer and huge 18' island. Main floor is finished with an open to above living room with a fireplace feature wall. On the 2nd floor you have a bonus room with indented ceiling, a spacious primary bedroom with vaulted ceilings and a stunning 5-piece bathroom and walk-in closet. The 2nd bedroom also features a walk-in closet with it's own private en-suite. The 2nd level is finished with another full bedroom with walk-in closet and additional full bath, and laundry room with a sink. Tons of upgrades throughout like 8ft doors, feature walls, indent ceilings, strip lights, glass railing, etc. (id:62055)
RE/MAX Excellence
5108 154 St Nw
Edmonton, Alberta
5108 154 Street - a truly exceptional opportunity on one of Edmonton’s most breathtaking lots. Perfectly positioned along the river valley, this expansive 81’ x 353’ site offers uninterrupted, year-round panoramic views that are nothing short of spectacular. This is a rare and remarkable lot - a blank canvas to create your dream home, immersed in nature yet only minutes from the best the city has to offer. Set in one of Edmonton’s most prestigious neighbourhoods, this one-of-a-kind property combines unmatched beauty, privacy, and location into a single offering that is truly unbeatable (id:62055)
Century 21 Masters
946 Wallbridge Pl Nw
Edmonton, Alberta
Backing onto serene Wolf Willow Park, this exceptional, elegant family home offers over 4,000 sq ft of refined living space. With an impeccably landscaped yard and private gate access to the park, the tranquil setting is a remedy for the soul. An exquisite chef inspired kitchen (with newer appliances), sunlit dinette and a spacious family room all have a view of the park. A blend of luxury and lifestyle, this home includes a stunning primary suite with dream walk-in closet/dressing room, gorgeous ensuite, two additional bedrooms, and an ultra-efficient laundry room with extensive built-in storage—ideal for busy family life. Elegant coffered ceilings, custom California Closets throughout, and many thoughtful upgrades elevate this home to an exceptional standard. The developed basement is both impressive and highly functional, a refined space for living and entertaining. A triple tandem garage with hot/cold taps, drain, and impressive ceiling height is the finishing touch to this beautifully appointed home. (id:62055)
Coldwell Banker Mountain Central
329 River Point Nw
Edmonton, Alberta
Located on a spacious corner lot in Kernohan this 4-level split offers a functional layout and plenty of space for future updates. The main floor features a bright bay window in the living room, an open dining area and a kitchen with rich cabinetry, stainless steel appliances and tile finishes. Upstairs includes 3 well-sized bedrooms and an updated full bath. The lower level features a cozy family room with a gas fireplace, feature wall and direct access to the backyard. The finished basement includes a rec room, vanity nook, open closet and laundry. Outside the fenced yard offers a pergola-topped deck, mature trees and is fully fenced. A paved side driveway provides convenient parking for multiple vehicles and room for an RV. Close to schools, parks, walking trails and major routes this home presents a great opportunity for buyers looking to personalize a property in a family-friendly neighbourhood. (id:62055)
Real Broker
3806 44a Av
Drayton Valley, Alberta
Spacious bungalow on a huge pie lot in desirable Aspenview! This home has lots to offer right from the moment you walk up with RV parking, a covered front porch, and a 26'24' attached double garage! Inside you're greeted with a large entryway leading to the kitchen. There is an abundance of cabinetry/counter space with an island that provides space for bar stools, plus a corner pantry. Around the corner is a massive living room that features a corner gas fireplace to keep you warm. From the living room are patio doors leading the covered deck with a natural gas hookup. Completing the main level is a 4 piece main bath, and two oversized bedrooms. The primary will impress with it's massive walk-in closest, spacious room, and 4 piece ensuite. Downstairs is a blank canvas giving you the choice on how it is finished. There is plenty of room to have another bedroom, bathroom, and large family room that has walkout access to the yard. This home is in a great neighbourhood close to schools and walking trails! (id:62055)
RE/MAX Vision Realty
3608 40 Av
Beaumont, Alberta
Half duplex in the sought-after Azur community in Beaumont. This beautifully upgraded home offers 4 bedrooms and 3 full bathrooms, including a full bedroom and bathroom on the main floor, perfect for guests. Enjoy 9 ft ceilings on both the main floor and basement, quartz countertops throughout, and a stylish electric fireplace with feature wall. The modern kitchen with backsplash, and ample storage. Upstairs, you’ll find a spacious Bonus room on upper level. Primary bedroom with an indent ceiling and custom MDF feature wall. 2 More bedrooms with common bathroom. Laundry o Upper Level. Additional highlights include a side entrance to the basement. Located in a growing family-friendly neighborhood close to schools, parks, and shopping. (id:62055)
Exp Realty
#210 8942 156 St Nw
Edmonton, Alberta
THE RENAISSANCE AT MEADOWLARK IS 55+ LIVING AT IT'S VERY BEST! This spacious 2 bedroom, 2 bath unit with titled underground parking and storage is in a wonderful location! The large bright living room leads to a private outdoor balcony .The primary bedroom is spacious, has a walk-in closet, ensuite, and outdoor access. The second bedroom is a very good size and would be perfect to host guests or use as a home office. The conveinint location of the Reaissance allows for easy access to the Westend, Southside, and Downtown, and is within walking distance to shopping, medical offices, pharmacy, grocery store, the Edmonton Public Library. The private grounds are beautifully landscaped with walking paths, fountains, and benches. The common building has a games room, library, gym, pool tables, and much more. The Renaissance has a very active social club and is a fantastic way to meet your neighbours. (id:62055)
RE/MAX Excellence
223 37 St Sw
Edmonton, Alberta
8 Bedrooms & 7 1/2 bathrooms the exquist residence has it all: spice Kitchen, main floor bedroom & ensuite, four beds on the upper level, a legal 2-bed basement suite, & a third separate basement living area. The main floor showcases two huge valuted areas withpremium tile, finishings and lighting. The chef’s kitchen is elegant & expansive. All three kitchens are outfitted with stainless steel appliances, quartz countertops & gas ranges. A glass staircase leads to the upper level comprised of four spacious bedrooms, each equipped with an ensuite bathroom, walk-in closet, built-in storage & coffered ceilings with ambient lighting. The primary bathroom is a luxurious retreat, featuring a Jacuzzi, steam shower, fireplace & an expansive walk-in closet. A bonus room & laundry area complete the second floor. The residence is fully wired for security & entertainment. The oversized double garage is heated & includes a sump & hot water. The fenced yard inc. a shed, fruit trees, & parking pad. (id:62055)
Royal LePage Noralta Real Estate
#51 10453 20 Av Nw
Edmonton, Alberta
Welcome to this inviting 3-bedroom, 1.1-bath townhouse located in a friendly, well-established neighborhood—a perfect place to put down roots. Offering 1,030 sq ft of living space, this home is ideal for first-time buyers, growing families, or savvy investors looking for a property with solid potential. Step inside to find a functional, well-laid-out floor plan that includes a cozy wood-burning fireplace, adding warmth and charm to the living area. The home features plenty of storage throughout, giving you the space to stay organized and clutter-free. The kitchen and dining area offer a great foundation for updating to suit your personal taste. Upstairs, you’ll find three bedrooms and a full bathroom, while a main floor powder room adds everyday convenience for guests and residents alike.Outside, the fully fenced backyard provides a private space for pets, kids, or simply relaxing. It’s a blank canvas for outdoor entertaining. Located in a nice neighbourhood with easy access to schools, parks and shopping (id:62055)
RE/MAX River City
#304 2508 50 St Nw
Edmonton, Alberta
MARVELOUS in MILL WOODS! A well-maintained unit offering privacy with NO NEIGHBOURS ON EITHER SIDE! This bright, East-facing unit features in-suite laundry and plenty of living space. The home's LOCATION COULDN'T BE MORE PERFECT! Situated in the heart of Mill Woods, it's a stone's throw from Mill Woods Town Centre, restaurants, parks, a pond, an LRT/bus station, a library, Grey Nuns Hospital, and numerous other amenities. The home offers 2 sizeable bedrooms, a 4pc bathroom, and a large laundry room with lots of room for storage (you can never have too much storage!). The complex is well maintained and offers plenty of visitor parking. Come see the home in person and prepare to be impressed! (id:62055)
RE/MAX Elite
1637 25 St Nw
Edmonton, Alberta
Welcome to this well-appointed 1,594 sq. ft. half duplex in the family-friendly community of Laurel. With 3 bedrooms, 2.5 bathrooms, and a spacious bonus room upstairs, this home offers flexible living for growing families. The open-concept main floor features a stylish kitchen with island, plenty of cabinet space, and a bright living and dining area perfect for entertaining. Upstairs, the primary suite includes a walk-in closet and full ensuite, while two more bedrooms, a full bath, and the bonus room round out the upper level. The finished basement includes an additional bedroom, bathroom, and a second kitchen—ideal for extended family or guests. Located just minutes from schools, parks, walking trails, shopping, and with quick access to the Anthony Henday and 17th Street. Laurel is a vibrant and growing neighbourhood with everything you need nearby. This is a home you’ll be proud to call your own! (id:62055)
Real Broker
#407 11211 85 St Nw
Edmonton, Alberta
Welcome to Rosemont Place! This well-maintained 3-bedroom condo offers great value and a fantastic location, just steps from the LRT. The functional galley kitchen opens to a generous eating area and cozy living room with access to the balcony - perfect for everyday living. The primary bedroom features two closets and a convenient 2-piece ensuite. Two additional bedrooms and a full 4-piece bath provide ample space for family or guests. Luxury vinyl plank flooring runs throughout the main areas, with soft carpet in the living room and bedrooms for added comfort. This unit includes two parking stalls - one heated underground and one surface - a rare and practical bonus. Clean, cared for, and move-in ready, this inviting home is ideal for those seeking convenience, space, and value. (id:62055)
Royal LePage Prestige Realty
19286 22a Av Nw
Edmonton, Alberta
Stunning 2,284 sq ft upgraded home featuring 3 beds, 2.5 baths, bonus room, and a rear flex room. The kitchen boasts an expansive hidden pantry, gas stove top, high-end cabinets, 3cm countertops, and luxury vinyl plank flooring. Soaring open-to-above design fills the space with natural light, enhanced by 9' ceilings on the main floor and elevated basement ceilings. Primary suite includes a walk-through closet to the laundry room. The oversized 2-car garage offers an 8' door, 220V power, hot/cold water, floor drain, and is fully finished. Enjoy smart home tech: smart lock, Ring camera, Ecobee thermostat with voice control, 5 smart switches, and WiFi booster. Home is energy-efficient with triple pane windows, 10-panel solar system, tankless water heater, and 96% high-efficiency furnace. Fully finished landscaping completes this exceptional property! (id:62055)
Comfree
10310 138 St Nw
Edmonton, Alberta
The quality and location you would expect when a multi-million dollar home builder builds a multi family project. 8 plex with 4 basement suites ( 1 bed) 2 ( 3 bed) and 2 (2 bedroom) above grade. Over 100K in upgrades including Walkout basement, upgraded Windows, Kitchen Aid Appliances, iron elements, vinyl flooring, upgraded tile package, quartz, countertops and MUCH more. Proudly built by Varsity Homes Ltd.. Be the landlord that rents for the most in the desirable neighborhood of Glenora. This project qualifies for CMHC MLI select. This project also has separate electrical, gas adn water meters as per MLI select requirements. (id:62055)
Initia Real Estate
13215 116 Av Nw
Edmonton, Alberta
WOODCROFT 6 BEDROOMS BUNGALOW on a QUIET, TREE-LINED Street. This updated 1,067 SqFt home is move-in ready! Steps away to the BUS ROUTE, Westmount Mall and Ross Sheppard senior high school. Just minutes drive to DOWNTOWN, U of A, and St. Albert.* New LAMINATE FLOORS through out the main and lower levels. Newer ROOF SHINGLES, WINDOWS, and KITCHEN CABINETS. Upgrade 125 AMP electrical panel.* SEPARATE ENTRANCE to fully developed lower level with 3 Bedrooms and a NEW full bath, potential for a LEGAL SUITE!* Single GARAGE with a covered CARPORT, and beautiful FULLY FENCED privacy BACKYARD with a nice south facing SUNDECK! A versatile home in a great location. Welcome home! ACT NOW! (id:62055)
Maximum Realty Inc.
8715 160a Av Nw Nw
Edmonton, Alberta
Right across the lake in the heart of Belle Rive! This impressive 4 bedroom, 3.5 bathroom triple-car garage home offers approximately 3000 square feet; featuring generous living space, including a main-floor den, living & family room, dining room and kitchen. A stunning open-to-above living room floods the space with natural light. Upstairs, you'll find 4 spacious bedrooms and 3 full bathrooms. The primary suite features a walk-in closet and a 4 piece ensuite. The unfinished basement gives you the opportunity to create the space of your dreams! (id:62055)
Royal LePage Arteam Realty
1314 54 St Nw
Edmonton, Alberta
This home truly has it ALL!! It boasts numerous upgrades for the last many years that includes windows, floors, renovated bathrooms, hot water tank, shingles, paint etc. Front and side entries as well as sliders to the deck. It comes with 3 bedrooms on upper floor, 1.5 baths, a fair sized living and kitchen. Developed basement with huge Rec. Room has potential for one extra room and rough in bathroom. Oversized insulated & heated double detached garage. Great location to ALL amenities, schools, public transportation, Rec. Centre and shopping. (id:62055)
Century 21 All Stars Realty Ltd
4824 49 Av
Sangudo, Alberta
Welcome to the peaceful & affordable hamlet of Sangudo, located just over an hour's drive Northwest of Edmonton; nestled along the scenic Pembina River. Here you will find a very well maintained upgraded 3-bedroom bungalow, with a full 4-piece main bathroom, a 2-piece ensuite and an additional 2-piece bathroom in the basement. The u-shaped traditional kitchen features oak cabinets w/ upgraded countertops & white appliances. The large living room and dining room complete the main level, the basement is home to the large recreational room, laundry room, and additional storage areas. The natural and serene yard features a tranquil garden oasis, where layers of shrubs, fruit & berry trees, blooming perennials, and textured foliage stretch across the yard. There is an oversized 28' X 30' double detached garage, roughed in for electric or gas heat, perfect for all your toys OR workshop area. Sangudo has most basic amenities including a school(K-9), grocery store, drug store, gas station, banks. and restaurants. (id:62055)
Front Door Real Estate
631 Kinglet Bv Nw
Edmonton, Alberta
Built by Sterling Homes and ready for quick possession, this brand-new 2025-built property in Kinglet Gardens offers both smart design and strong investment potential. Featuring 1,995 sq ft above grade plus a fully finished LEGAL basement suite (780 sq ft), this home provides 5 bedrooms, 3.5 bathrooms, and a total of 2,775 sq ft of finished living space. The upper level includes 4 spacious bedrooms, perfect for large or multi-generational families. The self-contained 1-bedroom legal suite in the basement comes with its own kitchen, living room, bathroom, and walk-up side entrance—ideal for rental income or private extended family use. The open-concept main floor, a modern kitchen, and plenty of natural light. Complete with a double attached garage, this home is situated in a growing community with convenient access to amenities, nature trails, and future development. A fantastic opportunity for homeowners and investors alike. (id:62055)
Power Properties
10648 79 St Nw
Edmonton, Alberta
The quality and location you would expect when a multi-million dollar home builder builds a multi family project. 8 plex with 4 basement suites ( 1 bed) 2 ( 3 bed) and 2 (2 bedroom) above grade. Over 100K in upgrades including Walkout basement, upgraded Windows, vinyl flooring, upgraded tile package, quartz, countertops and MUCH more. Proudly built by Varsity Homes Ltd.. Be the landlord that rents for the most in the desirable neighborhood of Forest Heights. One house away from Rowland Rd. with ample parking in front of house. This project qualifies for CMHC MLI select. This project also has separate electrical, gas adn water meters as per MLI select requirements. Approximate 6.0% ROI. (id:62055)
Initia Real Estate
#1601 12141 Jasper Av Nw
Edmonton, Alberta
LOW CONDO FEES include ALL UTILITIES! **16th floor END UNIT condo with a gorgeous view!** Bask in breathtaking south and west-facing river valley vistas, with stunning sunsets right from your suite. This move-in-ready home features a fully renovated kitchen (2020) with quartz counters, floor-to-ceiling/soft-close cabinets, and a stylish tile backsplash, plus a sleek bathroom upgrade. Roughed in for a potential in-suite laundry and storage to add convenience. Your heated, titled underground parking stall is just steps from the elevator, making it ideal for those wanting to carry all the groceries in one go! The affordable condo fees include Electricity, Heat, Water, and Garbage/Sewer. Enjoy ample visitor parking—rare for downtown—plus an in-house gym, saving you time and money. Nature lovers will adore direct river valley trail access. Don't drive? Not a problem! You are steps away from groceries/Safeway, many cafés, restaurants, and the Brewery District. Don’t miss this move-in-ready gem! (id:62055)
Exp Realty
#403 10249 104 St Nw
Edmonton, Alberta
Live the ultimate downtown lifestyle in this rare, true hard loft—one of the largest units in a historic warehouse conversion. This 2-bedroom suite blends industrial character with modern comfort: exposed brick, original hardwood floors, soaring ceilings, central A/C, and a sleek light grey kitchen with island—perfect for hosting or casual dining. The open layout offers space for a home office, dining area, or library—tailored to your needs. The primary bedroom includes a walk-in closet and access to a 4pc bath with clawfoot tub and separate shower, while a second 3pc bath off the foyer is ideal for guests. South-facing bedroom windows bring in all-day light, and the east-facing living room opens to a 20'x15' patio with gas BBQ hookup—perfect for morning coffee or after-work gatherings. Underground heated parking, in-suite laundry, and an unbeatable location just steps to the Ice District, LRT, dining, coffee shops, the Saturday outdoor market, and the river valley. (id:62055)
Century 21 Masters


