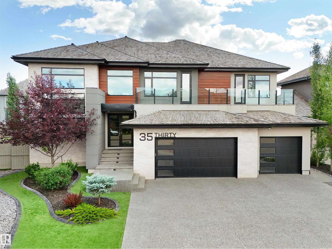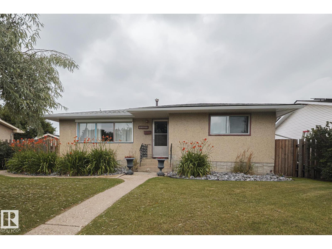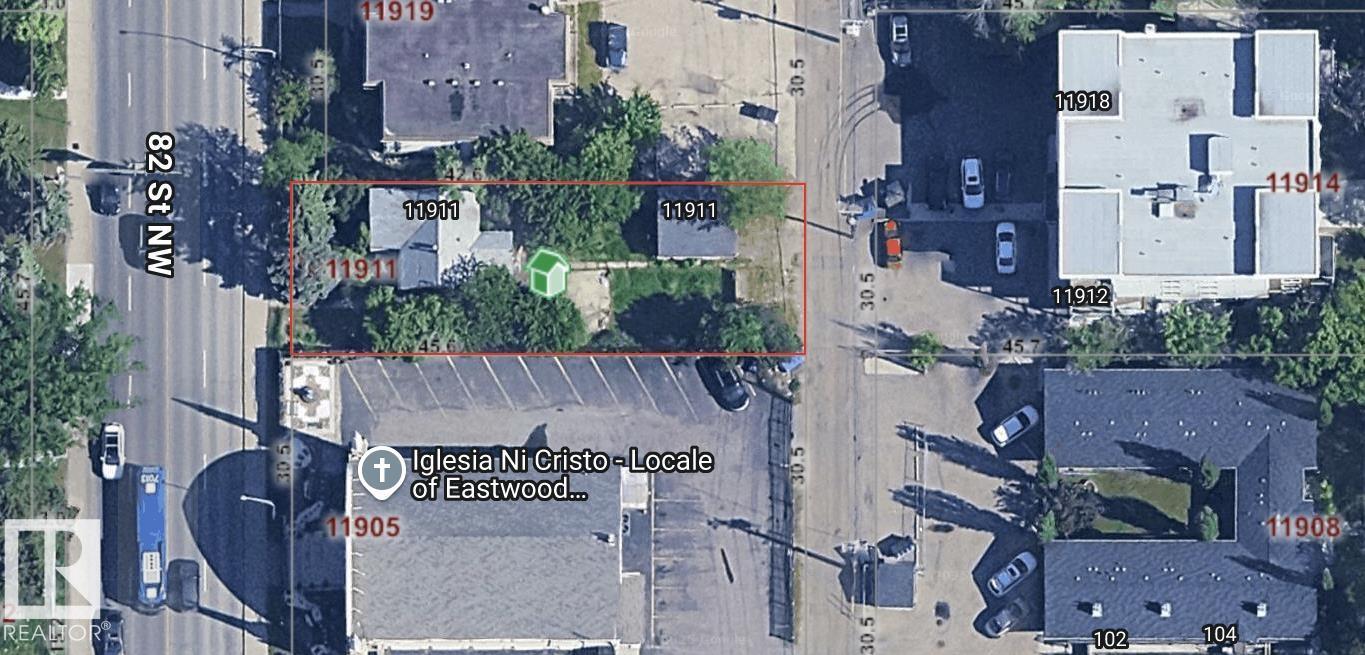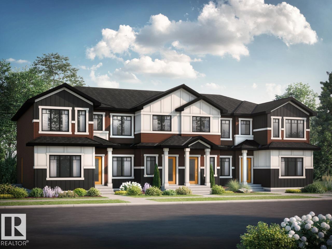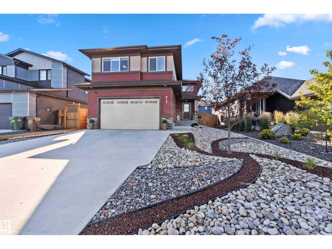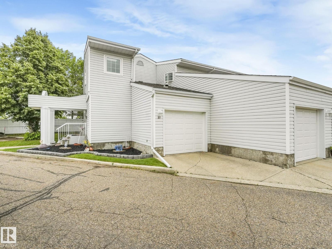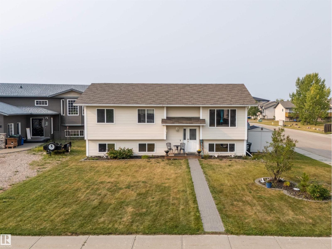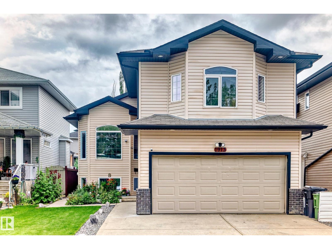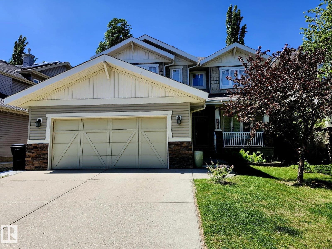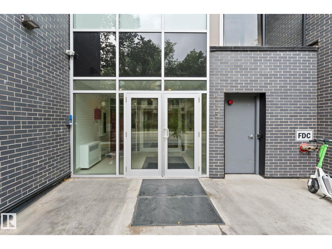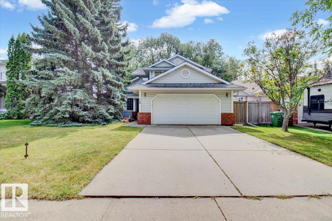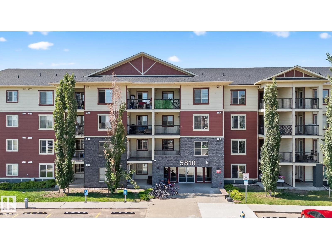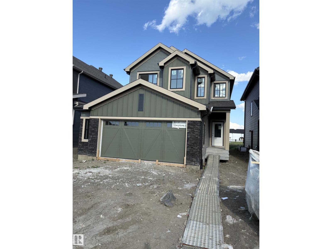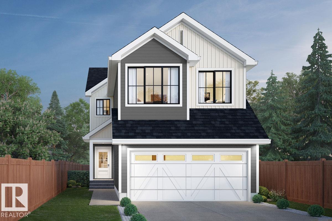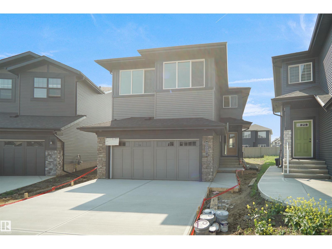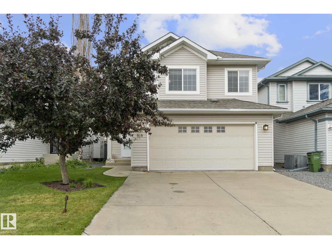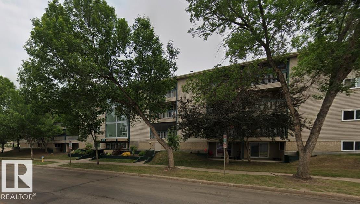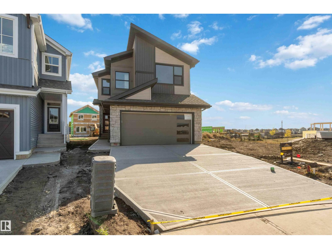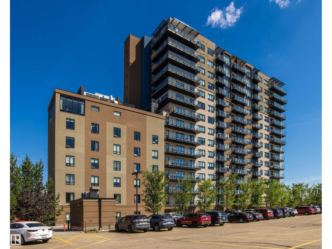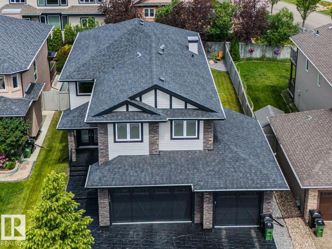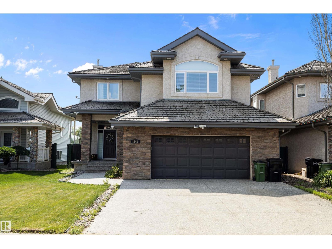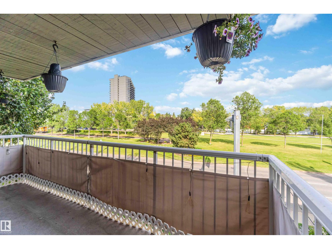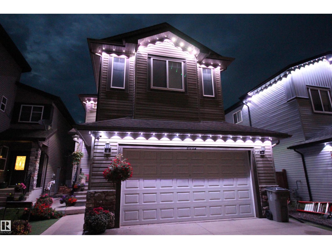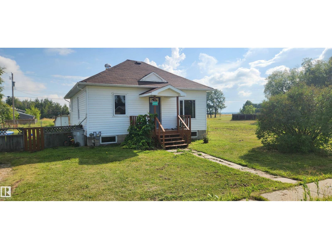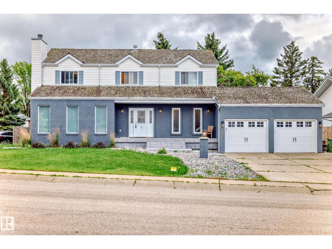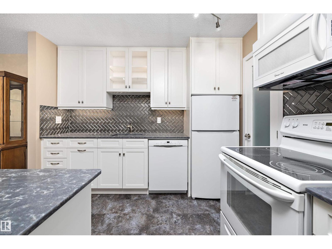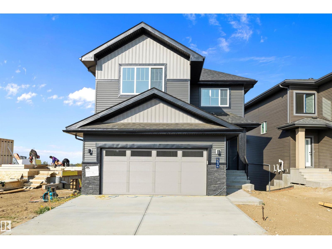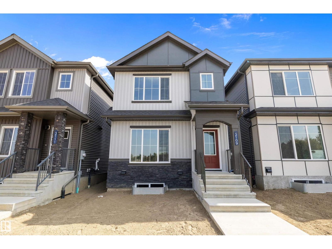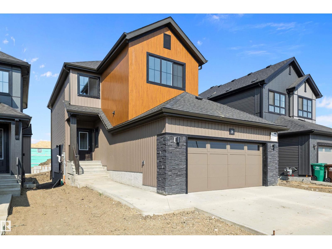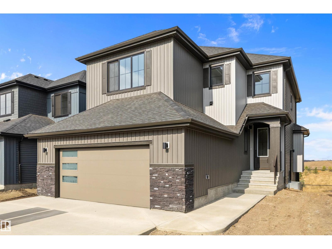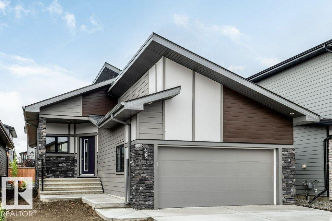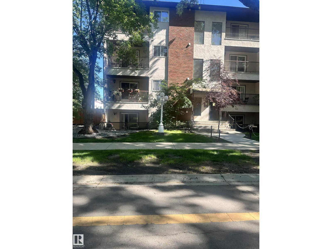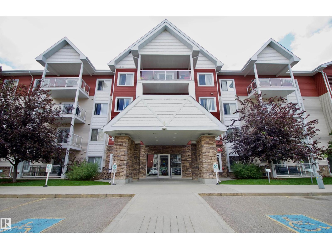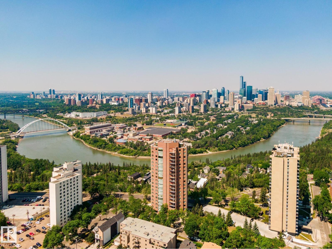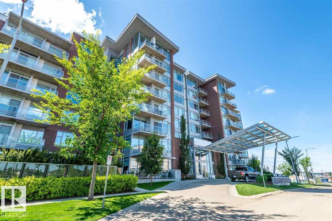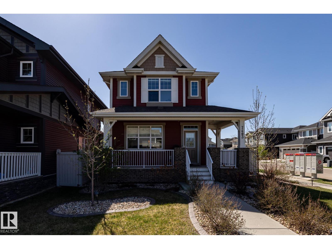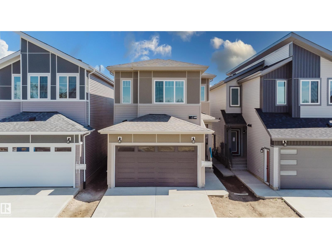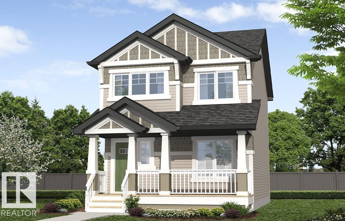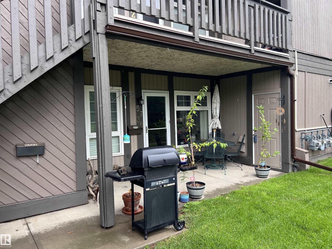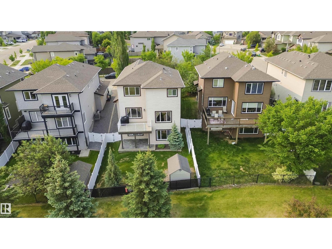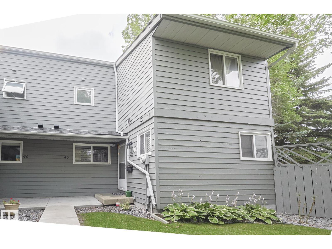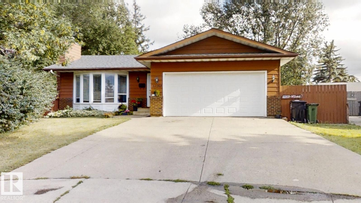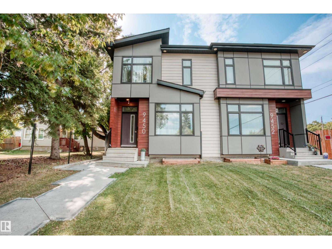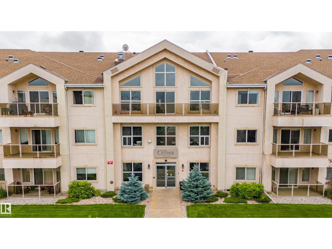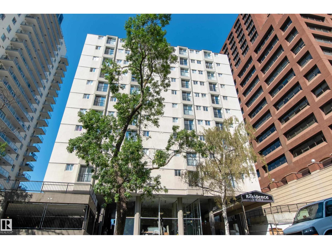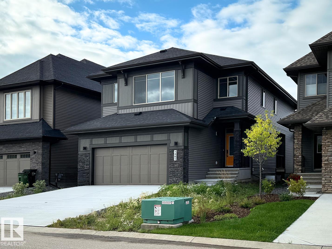3530 Watson Pt Sw
Edmonton, Alberta
This ONE-OF-A-KIND stunner in UPPER WINDERMERE offers over 9350 SQ. FT. of luxury on a rare NE-FACING LOT with SW BACKYARD EXPOSURE. Designed for MODERN LIVING, it features a SMART HOME SYSTEM with APP-CONTROLLED SECURITY, LIGHTING, AND BLINDS. The CHEF’S KITCHEN boasts HIGH-END FINISHES, a SPICE KITCHEN with a 650 CFM HOOD FAN, and CUSTOM CABINETRY. IN-FLOOR HEATING throughout all TILED AREAS, while ACS ensure YEAR-ROUND COMFORT. The MASTER ENSUITE is a SPA-LIKE RETREAT with a PRIVATE BALCONY, STEAM SHOWER, BODY SPRAYS, and a TANKLESS BIDET TOILET. ENTERTAINMENT is seamless with a WHOLE-HOUSE SPEAKER SYSTEM, and a 75-INCH GAS FIREPLACE. The BACKYARD is an OASIS with GOLF PUTTING, GARDEN BEDS, and a MAINTENANCE-FREE TURFED FRONT YARD. The F/Finished basement offers a SEPARATE ENTRANCE, NANNY SUITE with a PRIVATE ENTRANCE, a GYM, 4K HOME THEATER ROOM and ACCESS TO THE LEISURE CENTER complete this DREAM HOME. Built with PREMIUM MATERIALS and VASSTU-INSPIRED DESIGN, this estate is a MUST-SEE! (id:62055)
Maxwell Polaris
10319 45 St Nw
Edmonton, Alberta
This gem has so much to offer; new SEWER LINE, SHINGLES, EAVES, SOFFITS (house & garage), HWT, CENTRAL AIR CONDITIONING and a FULLY RENOVATED MAIN FLOOR BATHROOM. Inside you will find the ORIGINAL HARDWOOD FLOORING throughout most of the MAIN FLOOR. ORIGINAL STUCCO CEILINGS in the LIVING and DINING ROOMS as well. The KITCHEN has been RENOVATED with SS Appliances. The main floor is complete with a PRIMARY BEDROOM and SECOND BEDROOM. The LOWER LEVEL has a spacious FAMILY/FLEX ROOM. A FULL BATHROOM, THIRD BEDROOM and a KITCHENETTE AREA, plus STORAGE, and LAUNDRY. OUTSIDE you will enjoy a fully LANDSCAPED BACKYARD with perennial garden, fruit trees/bushes and roses. PLENTY of green space for your needs. A LARGE DECK AREA for DINING plus a LOUNGING AREA. There is an ADDITIONAL PARKING SPACE beside DOUBLE GARAGE. Easy access to PUBLIC TRANSIT, SHOPPING, RIVERVALLEY TRAILS, HENDAY, SCHOOLS and HARDISTY REC CENTRE. (id:62055)
Maxwell Devonshire Realty
11911 82 St Nw
Edmonton, Alberta
This is a terrific opportunity to purchase a huge (50'X150') RF3 Zoning lot to build on, live in, or rent out.This property has total 3 Bedrooms,1 full washroom.This lot is situated on a beautiful tree lined street in central Eastwood. This LARGE LOT provides tons of potential for future development, NEW BYLAWS allowing for 8 UNITS - build a side by side duplex plus basement suites or split the lot into 2 skinnies – the possibilities are endless!.Close to major transit routes, and quick access to downtown, Royal Alex hospital, and NAIT and within walking distance to parks, schools, & public transit – the location is fantastic. MUST SEE!! (id:62055)
Maxwell Polaris
703 Cambrian Bv
Sherwood Park, Alberta
Open-Concept Main Floor: Enjoy a spacious kitchen with a large island, double-door pantry, and extended 41 upper cabinets. Seamless flow to the dinette and great room, ideal for family time or entertainment. Plus, a true rear mudroom adds everyday convenience. *Modern Finishes Throughout: Luxury Vinyl Plank flooring on the main floor and all bathrooms, quartz countertops, under-mount sinks, and soft-close cabinets and drawers for a stylish, low-maintenance lifestyle. *Comfortable Upper Level: Large primary bedroom with walk-in closet and ensuite featuring dual sinks and a walk-in shower. Two more bedrooms, a full bath, and upstairs laundry complete the upper floor. *Energy-Efficient Design: Double-pane, Low-E, argon-filled Energy Star windows, 95% high-efficiency furnace, heat recovery ventilator, and 80-gallon hot water Smart Home Features: Includes Echo Show, Lorex Smart Video Doorbell, Ecobee 3 Lite Thermostat, Weiser Smart Deadbolt, Alexa HD smart display with motion detection. Photos representative (id:62055)
Bode
71 Ratelle Ci
St. Albert, Alberta
YES YOU CAN have everything! LIKE NEW HOME, with SOUTH BACKING YARD on a QUIET CRESCENT, with ultra LOW MAINTENANCE YARD and landscaping. WALKING DISTANCE TO SHOPPING, restaurants and River Valley. CUSTOM DESIGNED and built with precision! SOARING VAULTED CEILINGS accented by Vinyl plank floors, and FILLED WITH NATURAL LIGHT. A true CHEF’S KITCHEN, with full size fridge/freezer, GRANITE ISLAND AND ENDLESS CABINETS. Spacious dinette with garden door to DECK AND STAMPED CONCRETE PATIO. Impressive Floor to Ceiling MANTEL WITH FIREPLACE in living room. Bedroom with DUAL CLOSETS next to the full bath with SEPARATE LAUNDRY ROOM adjacent. Upstairs to Primary bedroom with walk in closet, full ENSUITE, plus a separate & Secure office adjacent. BASEMENT IS FULLY FINISHED with open rec room and wet bar, 2 more bedrooms with a JACK AND JILL BATH between. TOP OF THE LINE HVAC with Zone control, A/C, HRV and Hepa Filter. GARAGE IS HEATED with hot and cold water, floor drain and epoxy floors. Move in Ready! (id:62055)
RE/MAX Elite
#37 2911 36 St Nw
Edmonton, Alberta
Beautiful executive two-storey 1500+square feet townhouse in desirable Bisset Bay. This immaculate end unit home features a well thought floor plan - spacious eat in kitchen w/two tone cabinets & ample counter space, formal dining room (which could be utilized as a den, home office, or flex room), comfortable living room w/large bay window & N/G fireplace, plus a 2 piece powder room. The patio doors from the kitchen take you to a spacious private patio area so you can BBQ and enjoy the long summer nights. Upstairs features a large primary bedroom w/wall-to-wall closets & 5 piece ensuite w/jacuzzi tub, two additional bedrooms, linen closet, and 4 piece bathroom. The fully finished basement features the huge recreation room w/bar, storage closet, and utility/storage/laundry room. The double attached garage is fully insulated and provides parking for two vehicles plus additional storage space. This well run complex offers carefree living in a quiet & easily accessible location for you and your family. (id:62055)
Maxwell Progressive
4802 64 Ave
Cold Lake, Alberta
Endless Potential on a Corner Lot in the Heart of Cold Lake. Built in 2010, this 4-bedroom, 3-bath home is packed with opportunity. The main floor offers 3 bedrooms, including a primary suite with its own bathroom, plus another full bathroom for family or guests. Downstairs, the partially finished basement adds even more living space with a 4th bedroom that’s fully framed, drywalled, and ready for a fresh coat of paint. The basement bathroom is roughed-in with plumbing, shower, sink, faucets, and all the essentials already on site just waiting for the finishing touches. Situated on a desirable corner lot, the property offers extra yard space and flexibility for future projects. Outside, a large cement pad with a drain is already in place, making it simple to add your future garage. Set in the heart of Cold Lake, this home puts you right in the middle of it all shopping, schools, parks, and everyday conveniences are just minutes away. A few updates will make this home truly shine. (id:62055)
Coldwell Banker Lifestyle
1913 33b Av Nw
Edmonton, Alberta
Welcome to this fully finished bi level home in Silverberry!. This home has 6 bedrooms and 4 full washrooms. Basement has a Separate Entrance, 2 bedrooms, a full washroom and a large living room. The upper floor has a spacious formal living room with a large kitchen offering ample cabinet and granite counter top space including a pantry. Main floor also has a family room with a gas fireplace and looks out on to the large deck and professionally landscaped back yard. Upper floor has 3 spacious bedroom with the master offering a full en suite and an additional full washroom. The basement has a separate entrance with 2 large bedrooms, a kitchen and a large living room. The other side of the basement has a separate bedroom with a full en suite. The home comes with an extended oversized driveway and a large attached garage. The location of this home can not be beat as its right across the street from the ravine with no homes in front of you. Close to schools, shopping and public transportation! (id:62055)
Exp Realty
1024 Hope Rd Nw
Edmonton, Alberta
Live in the exclusive sought after neighborhood of Copperwood in Hamptons. Upgraded from top to bottom including a FINISHED BASEMENT w/bd 3 BEDROOM up & 4th bedroom or as bonus room. Bright & airy w/ a MAIN FLOOR office area/den/flex room! NO CARPET IN THE HOME - hardwood & tile throughout main & upper floors & upgraded cork flooring in basement. Home has a gourmet kitchen & custom shutters throughout. Newer AIR CONDITIONING and FURNACE. Main floor has open living area w/ GAS FIREPLACE overlooking backyard, dining & kitchen area. Large dining nook to fit your family. Kitchen has upgraded STAINLESS STEEL appliances w/ a gas stove & a walk through pantry! Large main floor laundry room. All bedrooms are spacious including a large primary w/ Spa like ensuite DOUBLE sinks, tiled shower & CORNER jetted soaker tub. Private landscaped yard with mature trees, composite deck & concrete pad. Schools, natural trails, lakes & playgrounds w/n walking distance. (id:62055)
RE/MAX Real Estate
#303 11503 76 Av Nw
Edmonton, Alberta
Welcome to a rare opportunity in one of Edmonton’s most coveted communities. This impeccably designed 3-bedroom, 2-bathroom residence offers a seamless blend of sophistication, comfort, and eco-conscious innovation, just moments from the University of Alberta Hospital, LRT, and the serene river valley trails. Inside, refined finishes set the tone: rich engineered hardwood floors, luxurious Toto Japanese toilets, and central air conditioning for year-round comfort. The expansive wrap-around patio invites morning coffee or evening unwinding, framed by the quiet elegance of Belgravia. Built from concrete and steel, this exclusive building is powered by solar energy and enhanced with geothermal heating and cooling-delivering efficiency 30% above national standards. Residents enjoy two secure underground parking stalls, pet-friendly living, and access to a breathtaking rooftop patio. A residence of this calibre offers not just a home, but a statement, where prestige meets convenience in the heart of Edmonton. (id:62055)
Linc Realty Advisors Inc
84 Deane Cr
St. Albert, Alberta
Please note* property is sold “as is where is at time of possession”. No warranties or representations. (id:62055)
RE/MAX Excellence
#208 5810 Mullen Pl Nw
Edmonton, Alberta
Bright and modern 2-bedroom, 1-bath second-floor condo (625 sq. ft., built in 2016) with one underground heated parking stall and large private storage room. This no-pets, no-smoking home features secure entry, elevator, security cameras, a private balcony with stunning green field views, and guest parking. Prime Rabbit Hill location with quick access to Anthony Henday, minutes from Windermere Shopping Centre, South Common, Terwillegar Rec Centre, Cineplex, schools, Whitemud Drive, and Calgary Trail. Walking distance to Shoppers Drug Mart, TD Bank, Freson Bros Fresh Market, restaurants, gas station, and car wash, with a bus stop near the complex entrance and easy access to ravine trails and bike paths. Appliances include dishwasher, refrigerator, stackable washer/dryer, stove, and window coverings. Monthly condo fee of $319.44 covers exterior maintenance, water, heat, insurance, garbage disposal, common area upkeep, and property management. (id:62055)
Maxwell Devonshire Realty
16531 3 St Ne
Edmonton, Alberta
Welcome to the “Columbia” built by the award winning Pacesetter homes and is located on a quiet street in the heart of north East Edmonton. This unique property in Quarry Landing offers 2150+ sq ft of living space. The main floor features a large front entrance which has a large flex room next to it which can be used a bedroom/ office if needed, as well as an open kitchen with quartz counters, and a large walkthrough pantry that is leads through to the mudroom and garage. Large windows allow natural light to pour in throughout the house. Upstairs you’ll find 4 large bedrooms and a good sized bonus room. This is the perfect place to call home. This home also has a side separate entrance perfect for a future basement suite. *** Home is under construction and the photos being used are from a similar home recently built colors may vary, The home will be complete by this coming August of 2025 *** (id:62055)
Royal LePage Arteam Realty
1323 11 Av Nw
Edmonton, Alberta
Welcome to the Chelsea built by the award-winning builder Pacesetter homes located in the heart of the Aster and just backing the natural reserve. As you enter the home you are greeted by luxury vinyl plank flooring throughout the great room ( with open to above ceilings) , kitchen, and the breakfast nook. Your large kitchen features tile back splash, an island a flush eating bar, quartz counter tops and an undermount sink. Just off of the kitchen and tucked away by the front entry is a main floor bedroom and a 3 piece powder room. Upstairs is the primary bedrooms retreat with a large walk in closet and a 5-piece en-suite. The second level also include 2 additional bedrooms with a conveniently placed main 4-piece bathroom and a good sized central bonus room. Close to all amenities and easy access to the Henday and the white mud trail. *** This home is under construction and the photos used are from a previous similar home, the colors and finishings may vary , complete by December *** (id:62055)
Royal LePage Arteam Realty
22007 81 Av Nw
Edmonton, Alberta
Welcome to the all new Newcastle built by the award-winning builder Pacesetter homes located in the heart of Rosenthal and steps to the walking trails and Schools. As you enter the home you are greeted by luxury vinyl plank flooring throughout the great room ( with open to above ceilings) , kitchen, and the breakfast nook. Your large kitchen features tile back splash, an island a flush eating bar, quartz counter tops and an undermount sink. Just off of the kitchen and tucked away by the front entry is the flex room perfect for an office and a 2 piece powder room. Upstairs is the primary bedroom retreat with a large walk in closet and a 4-piece en-suite. The second level also include 2 additional bedrooms with a conveniently placed main 4-piece bathroom and a good sized bonus room. This home also has a side separate entrance perfect for future development. Home is now move in ready! (id:62055)
Royal LePage Arteam Realty
818 Barnes Link Li Sw
Edmonton, Alberta
This beautifully cared-for bi-level showcases true pride of ownership throughout. The heart of the home is a stylishly updated kitchen featuring extended cabinetry, stainless steel appliances, a built-in microwave, and an oversized island—perfect for everyday living or entertaining. Soaring vaulted ceilings and expansive windows fill the open-concept living and dining areas with natural light, while a cozy gas fireplace adds warmth and charm. Two comfortable bedrooms and a full 4-piece bathroom complete the main level.Upstairs, retreat to your private king-sized primary suite with its own 4-piece ensuite and walk-in closet. The fully finished basement offers even more space with an additional bedroom, 3-piece bath, a large family/rec room, and a dedicated laundry area.Step outside to a low-maintenance backyard oasis, complete with a durable composite deck and fully fenced, landscaped yard—ideal for relaxing or entertaining. Stay cool with central A/C and enjoy the convenience of a spacious dble car garage (id:62055)
More Real Estate
#301 4810 Mill Woods S Nw
Edmonton, Alberta
Beautifully Renovated 2-Bedroom Apartment in Pollard Meadows! Welcome to this stunning third-floor 2-bedroom, 1-bathroom apartment in the heart ofPollard Meadows! Recently renovated, this home features modern upgrades while maintaining a warm and inviting atmosphere. Step inside to find a spacious living area filled with natural light, complemented by contemporary flooring throughout. The kitchen boasts updated countertops, sleek cabinetry, and modern appliances, making meal prep a breeze. Both bedrooms offer ample closet space, and the refreshed bathroom showcases stylish finishes.Enjoy the convenience of in-suite storage, a private balcony, and easy access to local amenities. Situated in a well-managed building, you're just minutes from parks, schools, shopping, and public transit. Perfect for first-time buyers, down sizers, or investors. (id:62055)
Century 21 Quantum Realty
2811 191 St Nw
Edmonton, Alberta
Located in Uplands of Riverview growing community, this beautifully upgraded home offers over $40K in enhancements for style, comfort, and future potential. Built on a 9’ foundation, it features a main floor den with full bath, open-concept living with a 60” electric fireplace, and a gourmet kitchen with 30” electric cooktop, built-in microwave & wall oven, dishwasher, and upgraded finishes. Exterior highlights include black wrap on front elevation windows for striking curb appeal. The main floor bath is expanded by 12 sq. ft., and the upgraded shower stall includes a built-in seat. Future flexibility comes with rough-ins for laundry & sink in the basement plus a side entrance—ideal for a potential suite. Thoughtfully designed for both everyday living and entertaining, this home blends modern upgrades with lasting value. (id:62055)
Cir Realty
#1406 2755 109 St Nw
Edmonton, Alberta
Rare Opportunity for a Penthouse Unit at Heritage Tower@Century Park! This unit offers 3 bdrms & 2 full baths w/ spectacular views of Downtown & Erminskin Park. The custom kitchen offers an open concept to the dining & living room, a matching custom china cabinet, Kitchen Aid Appliances, Custom Window Coverings (remote blinds in Primary & Living), large island w/ quartz counters plus access to your wrap around balcony. The Primary suite can accommodate a king sized bed plus offers a massive W/I closet & stunning ensuite complete with W/I shower, heated tile floors & a large vanity w/ upgraded quartz counters plus an abundance of storage. The main bath offers some special features as well - a walk-in bathtub! 2 more bedrooms to accommodate guest space or office & a separate laundry rm w/ added storage complete the space. This property also comes w/ titled tandem underground parking plus 2 titled storage lockers. Residents can also enjoy the onsite restaurant ,HomeCare in the building & active social room. (id:62055)
Homes & Gardens Real Estate Limited
1606 Adamson Cl Sw
Edmonton, Alberta
This immaculate, exceptionally clean 2-storey offers over 3600 sqft of beautifully finished living space & shines with pride of ownership. Step inside to soaring 18’ ceilings, a striking stone fireplace, Jatoba hardwood floors, granite throughout, in-floor heating & central A/C. The kitchen has a walk-thru pantry, built-in stainless appliances & was fully upgraded recently w/ refinished cabinets, new backsplash, new sink, new fridge, new dishwasher & new cooktop. Upstairs, find an expansive primary suite w/ 2-way fireplace, Jacuzzi tub, private balcony & huge walk-in closet. The basement is bright & finished w/ large windows, a 4th bedroom, family room, exercise space & full bath. The main floor den/guest bedroom adds flexibility. But the real showstopper? A massive, heated, triple garage w/ dual floor drains & so much space you can easily walk between vehicles—truly rare! Quiet cul-de-sac near ravine trails, zero-maintenance deck, stamped concrete & professional landscaping. (id:62055)
Initia Real Estate
1644 Hector Rd Nw
Edmonton, Alberta
This executive 2-storey blends elegance with functional family living. Step inside to an open, spacious layout with green space views with no neighbour behind. The warm, inviting living room features a fireplace and an open staircase to the upper level. The main floor showcases a new chef’s kitchen with white cabinetry, granite countertops, a new dishwasher and stove, stainless steel appliances, and an oversized island perfect for entertaining. A walk-through pantry leads to the beautifully renovated laundry with a new washer and dryer, then to the oversized heated garage. Upstairs offers 4 bedrooms, including the primary suite with a 5-piece ensuite. The finished basement adds 2 more bedrooms, a full bath, a recreation room, and a mini-suite with fridge, sink, and extra cabinetry ideal for guests. New carpets throughout. Incredible backyard for gatherings. Close to shopping, schools, parks, transit, and Anthony Henday. (id:62055)
RE/MAX Excellence
#310 8604 Gateway Bv Nw
Edmonton, Alberta
Discover this newly updated home in vibrant Old Strathcona, steps from Whyte Avenue’s boutiques, cafes, and Old Strathcona Farmers’ Market. Enjoy the Edmonton Fringe Festival and cultural hubs like the Princess Theatre. This bright residence features updated floors, a sleek kitchen, cozy bedrooms, and a private balcony. The inclusive condo fees include all major utilities, keeping monthly expenses easy to maintain and budget. Live steps from the River Valley’s trails and minutes from Mill Creek Ravine for hiking or biking. End of Steel Park across the street offers green space in the summer and an outdoor ice rink in the winter. Downtown Edmonton is a quick 5 minute drive over the river, and there’s easy transit access right across the street. Embrace urban living with nature at your doorstep. (id:62055)
Maxwell Polaris
5012 53 Av
Calmar, Alberta
Located in Calmar—just 15 minutes to the international airport, 10 minutes to Leduc, and under 20 minutes from south Edmonton—this 3-bedroom, 2.5-bath home backs an elementary school and is steps from a high school, with all amenities close by. The open-concept main floor features granite counters, a gas fireplace, and access to a deck with pergola. Upstairs offers 3 bedrooms, a bonus room currently used as a 4th bedroom, a large primary with 4-piece ensuite and walk-in closet, plus convenient upstairs laundry. Enjoy central A/C, a partially finished basement, double attached heated garage, and an oversized parking pad for 3 vehicles. Fully fenced yard for privacy and play—move-in ready! (id:62055)
RE/MAX Real Estate
5009 - 50 Av
Pickardville, Alberta
Fresh reno on this bungalow on main street in Pickardville on 2 large lots. Lots of room in this 3 bedroom, 2 bath home. Close to the playground and all outdoor rec areas. A great starter home in a quiet town. Large double detached garage. This home is move in ready. (id:62055)
RE/MAX Results
12403 29a Av Nw
Edmonton, Alberta
RARE OPPORTUNITY with this upgraded & well maintained 2000+ sq ft 2 storey home in the hidden gem of BLUE QUILL ESTATES!...estate sized lots, quiet & wide streets, steps from the ravine, top-rated schools, shopping, golf & fitness, airport, Whitemud & Anthony Henday. Keep the family close with upper Primary & en-suite with 3 more bedrooms & 4 piece bath. Open concept living on main floor with kitchen, separate living and family room, half bath, laundry/entry/ mud room. Unfinished basement is a blank slate allowing for customizing spaces which compliments your lifestyle. Access to back deck via family room welcomes you to a large & private south-facing backyard with tons of space for kids to play, parties to host and BBQs galore.Don't miss your opportunity to join this cherished community where everyone feels at home. (id:62055)
Maxwell Polaris
2326 151 Av Nw
Edmonton, Alberta
Beautifully updated 2-bedroom, 932 sq ft main-floor carriage home with energized parking stall right in front of the unit. Brand new furnace, hot water system, and flooring throughout. Stunning high-end kitchen with quartz counters, under-cabinet lighting, walk-in pantry, glass backsplash, and soft-close drawers/cabinets. Upgraded bathroom with quartz counter and new cabinetry. Spacious master suite with walk-through closet to bath; second bedroom with French doors makes a perfect guest room, den, or office. Cozy wood-burning fireplace between living and dining rooms, in-suite laundry, and large west-facing fully fenced patio. Perfect for pets. Exterior storage for added space. No smoking and no pets previously. Well-kept complex with visitor parking, close to shopping, schools, parks, bus, LRT, and quick access to Anthony Henday. Affordable living at its finest. (id:62055)
RE/MAX Excellence
234 Kinglet Bv Nw
Edmonton, Alberta
Location, Location, Location! Welcome to this brand new WALKOUT BACKING ON TO THE POND 2399 SQFT 2 storey New Castle 1B model by award winning Blackstone Homes in Kinglet Gardens. This home won the best home with BILD 2023. Upon entering, you will be welcomed by nice foyer leading to a much needed den, mudroom with built ins & walk through pantry leading to chef dream kitchen offering built in appliances with fridge/freezer combo & huge island. Dining area with wet bar. Great room offers 18 feet open to below ceiling with linear fireplace finished with wood/tile & 3D ceiling. The 2nd floor offers 3 good size bedrooms, 2 baths, bonus room. Master bedroom is huge with beautiful spa like ensuite offering double sinks, shower & freestanding tub, huge WIC. Other features -9' main/basement ceiling, MDF shelving, Maple railing, Black plumbing/Lighting fixtures, upgraded quartz throughout, New Home Warranty. Great location - Easy access to Yellowhead/Anthony Henday, close to shopping & playground (id:62055)
Century 21 Signature Realty
2109 Crossbill Ln Nw Nw
Edmonton, Alberta
Welcome to this brand new 1590 SQFT Leeds model by award winning builder Blackstone Homes in upscale community of Kinglet, Big Lake. Upon entry, you will be welcomed by spacious foyer with huge great room with electric fireplace finished with feature wall. Dining room offers beautiful coffered ceiling, spacious kitchen offering up to the ceiling soft closing cabinets with ample counter space. Back entry offers a mudroom with built in bench & closet The 2nd floor offers 3 large bedrooms, 2 baths, bonus room & laundry. Master bedroom has feature wall and beautiful en-suite with good size closet. Other upgrades - Double detached garage, Separate entrance, rear deck, 9' main/basement ceiling, MDF shelving, upgraded flooring, electrical & black plumbing fixtures, upgraded quartz, SS appliance included & New Home Warranty. Great location-close to Yellowhead and Anthony Henday, shopping, park and other amenities. (id:62055)
Century 21 Signature Realty
38 Cannes Cv
St. Albert, Alberta
Welcome to this brand new 2179 SQFT, Lancaster II Model by award winning builder Blackstone Homes in upscale community of Cherot. The exceptional architectural & magnificent PARIS theme Playground makes this neighbourhood unique. As you enter, will be welcomed by nice foyer leading to a main floor bedroom perfect for work from home days/guest room, mudroom with built ins, walk through pantry leading to beautiful kitchen. Great room offers linear fireplace with feature wall, large kitchen & dining area with coffered ceiling. The 2nd floor offers 3 big size bedrooms, 2 full baths, bonus room & laundry room. Master bedroom is huge with beautiful spa like ensuite offering 2 sinks, shower & freestanding tub, huge WIC with access to the laundry room. Other features-9' main/basement ceiling, maple railing, feature walls, MDF shelving, black plumbing, electrical, Upto the ceiling soft closing cabinets, upgraded quartz, New Home Warranty, great location - backing pond and close to park/Ray Gibbons/shopping. (id:62055)
Century 21 Signature Realty
22839 80 Av Nw
Edmonton, Alberta
**WEST EDMONTON**ROSENTHAL**TWO MASTER-BEDROOMS**BACK TO GREEN**SPICE KITCHEN**OPEN TO BELOW**SIDE ENTRY**This stunning home offers a perfect blend of elegance and practicality. The main floor features an open design that flows effortlessly between the living, dining, and kitchen spaces, creating a bright and welcoming atmosphere. Modern finishes and large windows enhance the sense of space, while a thoughtfully placed bedroom and full bath add flexibility for guests or a home office. The kitchen is beautifully appointed with sleek cabinetry, quality appliances, and a convenient servery, making it ideal for both cooking and entertaining. Upstairs, the primary suite provides a peaceful retreat with a luxurious ensuite and a generous walk-in closet. Additional bedrooms are well-sized, complemented by a cozy family room and a handy laundry area.Located in a sought-after community close to parks, schools, and everyday amenities, this home delivers comfort, style, and convenience in one. (id:62055)
Nationwide Realty Corp
32 Cannes Cv
St. Albert, Alberta
Welcome to this beautiful WALKOUT 2381 SQFT award winning OXFORD model by BLACKSTONE HOMES in Cherot, in St. Albert offering the exceptional architectural & magnificent PARIS Playground making this neighbourhood unique. This model won the best home with BILD awards 2024. As you enter, you will be impressed by the huge foyer, main floor den, dining room with bar, great room offering open to below high ceiling with coffered ceiling, linear fireplace with stone, chef's dream kitchen offering fridge/freezer combo, up to the ceiling, soft closing cabinets with huge island, built in appliances, much needed mudroom with built ins & bench. On the 2nd floor you will find 3 bedrooms, 2 baths, laundry room, bonus room with fireplace & overlooking the great room. Master bedroom offers luxury ensuite with double sink, frameless upgraded shower, tub & huge WIC. Other features - 9' main/basement ceiling, upgrade quartz , MDF Shelving, black plumbing & fixtures, New Home Warranty. Close to all amenities & Ray Gibbons DR. (id:62055)
Century 21 Signature Realty
23 Fosbury Li
Sherwood Park, Alberta
Gorgeous Bungalow located in Sherwood Park's highly sought after community of Salisbury Village. This open concept home provides a bright and open floor plan. Offering over 1400 square feet of fine living, numerous large windows floor to ceiling for natural light, engineered hardwood, non ceramic and carpet flooring. Beautiful two tone kitchen cabinets the same with quartz counter tops. The main floor offers a generous size living and separate dining room , Laundry and Main Bathroom. Large master bedroom c/w walk-in-closet, coffer ceiling and a unique Spa Ensuite. The basement offers two large bedrooms, plenty of storage rooms, a huge family room including a separate exercise room or office. This bungalow is well located, close to schools and shopping. Welcome Home!. (id:62055)
Nucasa Realty Group Ltd
10520 80 Avenue Nw
Edmonton, Alberta
Check out this lower level, stylish 710 sq ft one-bedroom condo near Whyte Ave. Perfect for a young couple, university student, or savvy professional, this charming one-bedroom, one-bath unit offers comfort and convenience in one of Edmonton’s most vibrant neighborhoods. Just a few blocks from the iconic Whyte Avenue, you'll enjoy a cozy living space complete with a private south facing shaded patio—ideal for relaxing summer evenings. The spacious bedroom includes ample closet space, while in-suite laundry and extra storage add everyday ease and practicality. Live close to all the action—shops, restaurants, the Fringe & other happening events, the University of Alberta, and public transit are all within easy reach. (id:62055)
Homes & Gardens Real Estate Limited
#102 2203 44 Av Nw
Edmonton, Alberta
SPACIOUS CORNER UNIT on the ground floor with 2 BEDROOM, 2 BATH CONDO in ASPEN MEADOWS with TITLED UNDERGROUND PARKING STALL + ONE SURFACE PARKING. This unit was a former show home by Landmark builder. It features a beautiful kitchen with GRANITE countertops and STAINLESS STEEL appliances. A RARE find where condo fees cover ALL UTILITIES. This corner unit offers plenty of windows, providing a bright and open-concept living space, along with in-suite laundry. Enjoy an abundance of natural light for your plants and a private balcony to start your mornings with coffee or enjoy BBQ nights with your family. The condo building offers a fitness room, a separate storage area on the same floor, and a spacious party room. Walking distance to shopping (Superstore, Winners, Dollarama, Staples, Best Buy, Walmart), restaurants, schools, and the Landmark Theatre. Quick access to Whitemud Drive and Anthony Henday. This condo offers both luxury and convenience. (id:62055)
Exp Realty
#1900 10035 Saskatchewan Dr Nw
Edmonton, Alberta
One River Park, Edmonton’s most prestigious private residence. This full-floor penthouse on the 19th floor offers stunning 360-degree views of downtown, the North Saskatchewan River, & iconic landmarks, with three expansive balconies to take it all in. Designed for elegance & comfort, the home features floor-to-ceiling windows, a grand foyer, formal living & dining areas, & a gourmet chef’s kitchen with premium appliances, granite countertops, & custom cabinetry. A bar area, breakfast nook, & walk-in pantry only add to daily convenience. The primary suite is a true retreat, boasting 2 spa-inspired ensuites & 2 dressing rooms. Two more bedrooms each have access to a bath, while a media room with a two-sided F/P & a dedicated office. Additional features include a private elevator access that opens directly into the suite, in-suite laundry, built-in central vacuum, ample storage, central A/C, a heated underground garage that offers 5 parking stalls, including an enclosed 3 car garage & 3 storage lockers. (id:62055)
Real Broker
#110 2510 109 St Nw
Edmonton, Alberta
Spacious 1084 sq ft REMODELLED two bedroom two bath main floor unit with extra large south facing patio and garden overlooking the large park. The entire condo was just repainted, a new gas countertop range installed and new flooring installed in August 2025. Move in condition. Upgraded unit with granite counters, quality matching stainless steel appliances, upgraded cabinets and California closets in the bedrooms plus stacking washer and dryer in suite. Large master bedroom has a five piece ensuite bath including a soothing Jacuzzi bath. The spacious living/dining area has an electric fireplace plus there is a gas barbecue hook up on the patio for summer entertaining. Secure underground parking and storage are also titled. Fully fixtured gym is located on the main floor. Well managed condominium within easy walking distance to Safeway store, YMCA recreation Centre, Century Park LRT station and all amenities. Quick possession date is available. (id:62055)
RE/MAX Excellence
7403 Colonel Mewburn Rd Nw
Edmonton, Alberta
Discover this beautifully maintained 2-storey home located in the highly sought-after community of Griesbach. Offering 3 bedrooms and 3.5 bathrooms, this home features a functional layout with quality finishes throughout. The kitchen is equipped with a gas range, stainless steel appliances, an oversized quartz island, and a convenient coffee bar—perfect for everyday living and entertaining. Upstairs, a spacious family room provides extra space for relaxing or gathering. The primary suite includes a walk-in closet, and a 4-piece ensuite complete with a walk-in shower. The fully finished basement adds even more versatility, ideal for a home office, gym, or guest area. Step outside to enjoy the large yard, complete with a low-maintenance composite deck—ideal for summer evenings—and a matching shed that blends seamlessly with the home’s design. A generously sized double detached garage rounds out the property, offering ample space for vehicles and storage. —this home truly has it all. (id:62055)
RE/MAX Elite
2547 211 St Nw
Edmonton, Alberta
Welcome to this brand-new home in The Uplands, thoughtfully designed to offer comfort, space, and versatility for today’s modern lifestyle. The upper level features three large bedrooms, a beautifully appointed primary suite, a convenient laundry room with built-in sink, and a spacious bonus room—perfect for a play area, media space, or quiet retreat. On the main floor, an extended kitchen serves as the centerpiece—boasting abundant cabinetry, expansive countertops, and a seamless layout that’s ideal for both everyday cooking and effortless entertaining. A full bathroom and flexible den provide excellent options for remote work, guest stays, or multi-generational living. Plus, a separate side entrance offers exciting potential for future basement development, adding even more value and flexibility to this already exceptional home (id:62055)
Sterling Real Estate
18935 28 Av Nw
Edmonton, Alberta
Welcome to this stunning home in beautiful Riverview, offering over 2,000 sq ft of thoughtfully designed living space with modern finishes throughout. The main floor showcases gorgeous luxury vinyl plank flooring and a chef-inspired kitchen featuring striking two-tone cabinets, modern lighting, and a walk-through pantry perfect for effortless organization. Upstairs, retreat to the spacious primary suite complete with a spa-like bathroom offering a large stand-up shower, freestanding soaker tub, and double sinks. Enjoy cozy movie nights in the bonus room and the convenience of a second-floor laundry room. For added future development and convenience there is side separate entrance added. This home blends style, comfort, and function in every detail—don’t miss your chance to make it yours! (id:62055)
Cir Realty
9083 Elves Lo Nw
Edmonton, Alberta
The Flex-z is a spacious 1,537 square foot single-family home offering 3 bedrooms, a bonus room, 2.5 bathrooms, and 9-foot ceilings on the main floor. Upon entering, you’ll find a foyer with a closet that leads into the expansive great room and continues to the kitchen, which features an island and a walk-in pantry. At the back of the home, there’s a convenient storage closet and a private half bath. Upstairs, you’ll find a laundry closet, two bedrooms, and a main bathroom, along with a central bonus room. The primary bedroom boasts a walk-in closet and an ensuite bathroom with a window, allowing for plenty of natural light. Additionally, the home features a side entrance, offering potential for future basement development. (id:62055)
Cir Realty
5730 172 St Nw
Edmonton, Alberta
Discover comfort and convenience in this updated main-floor 3-bedroom carriage-style condo in Gariepy’s sought-after Carriage Lane. This end-unit backs onto peaceful Gariepy Park and features newer laminate flooring, large windows, an upgraded gas fireplace, and a modern kitchen with extended counters and a walk-in pantry. Each bedroom offers generous space—two with walk-in closets—and a stylish 5-piece bathroom completes the layout. The complex is well-maintained with new windows, roofs, and decks. Assigned parking is included, with extra street parking available. Located steps from Centennial School (no road to cross), parks, outdoor rink, and transit, and just minutes to shopping, the river valley, Whitemud Drive, Anthony Henday, and WEM. Whether you're starting out, downsizing, or investing, this move-in ready home offers exceptional value in one of Edmonton’s best West End communities. (id:62055)
RE/MAX Excellence
72 Rue Blanchard
Beaumont, Alberta
Discover the perfect family home with space for all, in an unbeatable location! This lovely 2-storey walkout backs onto a serene greenspace with a trail to a nearby school, & the Jr. High is just around the corner. A private tiled entry features a walk-through closet connecting to the garage & a 2-pce bath. The front office/dining area & open living room shine with hardwood floors & a gas fireplace centre piece. The spacious kitchen offers granite countertops, ample cabinetry, a corner pantry & sleek black chrome appliances, including a dual oven. The bright dinette opens to an upper deck with park views, perfect spot for BBQs. Upstairs, find three spacious bedrooms, a bonus room & a separate laundry room with a sink & cabinetry for storage. The primary suite boasts distant downtown Edm views, a walk-in closet & a luxurious ensuite with a jacuzzi, large shower & WC. The developed walkout basement offers a rec room, two more generous bedrooms & a bath rough-in. Furnace & AC 2025. Cozy up & call it home! (id:62055)
Royal LePage Gateway Realty
#45 4610 17 Av Nw
Edmonton, Alberta
Outstanding 4 bedroom condo in excellent location! Close to multiple schools, Sikh Temple & the Anthony Henday. Many features including wood burning fireplace, 2 parking stalls (tandem), finished basement, West facing balcony off huge master bedroom, fenced yard with no grass, and huge main floor laundry/storage! Many upgrades in the last few years include: 5 pce. main bath sinks and tub insert with soaker tub, kitchen counter tops, paint, flooring, lighting, vinyl windows, furnace and HWT. Will not last long, hurry! (id:62055)
Maxwell Polaris
12203 149 Av Nw
Edmonton, Alberta
Beautiful spacious bungalow in Caernarvon, situated on a huge pie-shaped lot! As you step inside, you are greeted by gleaming hardwood throughout, a big living room with a bow window and a cozy wood-burning fireplace, and a formal dining room. The large, updated kitchen has stainless steel appliances and plenty or cupboard and counter space. Big primary bedroom with its own 3-piece ensuite, two more good-size bedrooms and a 4-piece bathroom complete the main level. The fully developed basement offers plenty of additional living space with a wet bar and another fireplace, a fourth bedroom, a 3-piece bathroom, and lots of storage. Enjoy your own oasis in the huge south-facing backyard, ideal for entertaining and family gatherings! Heated, double attached garage. Upgrades include shingles, windows, furnace, hot water tank, light fixtures, and more. Quiet location within minutes to parks, schools, public transportation, and all major amenities. This is the house your family has been waiting for! (id:62055)
RE/MAX Excellence
9450 150 St Nw
Edmonton, Alberta
This home showcases exceptional craftsmanship and attention to detail. It features three bedrooms upstairs, plus a versatile den or office on the main floor. The primary bedroom boasts a beautiful ensuite bathroom and a spacious walk-in closet. You'll find visible upgrades like stainless steel appliances, quartz countertops throughout, and custom lighting. Beyond these, the home also includes less obvious but equally important enhancements such as triple-pane windows, sound-bar insulation in the dividing walls for soundproofing, and large metal brackets under concrete walkways to prevent sinking. We've also chosen maximum-thickness vinyl plank flooring for long-lasting durability. Quality was never sacrificed for cost. Enjoy the hot summer days on the large deck with air conditioning. The property also includes a fully fenced yard and is conveniently located close to all amenities. A side entrance to the basement offers potential for future suite development. (id:62055)
Coldwell Banker Mountain Central
#208 10421 42 Av Nw
Edmonton, Alberta
Discover this exceptional 2-bedroom, 2-bathroom condo in the desirable Rideau Park, a well-maintained property. The kitchen features a spacious island, ideal for cooking and entertaining. Enjoy the comfort of in-floor heating throughout, while large windows and a balcony that fill the living area with natural light. The primary bedroom offers a private retreat, complete with a generous walk-in closet and an ensuite bathroom. In addition, there's another bedroom and bathroom, perfect for guests or additional privacy. Additional amenities include in-suite laundry, an underground parking stall , and a convenient car wash bay. You’ll also have exclusive access to a fully equipped gym and a social room. With a prime location near numerous amenities, this adult-only building provides a blend of comfort, convenience, and a refined lifestyle. (id:62055)
Century 21 Smart Realty
#805 9730 106 St Nw
Edmonton, Alberta
Excellent investment opportunity in the heart of downtown! This 1-bedroom, 1-bath condo is currently rented for one year. Well located with just a 4-minute walk to the LRT at Government Centre. The suite is on the 8th floor with an east-facing view. The 4-piece bath features tiled floors while the living room and kitchen have hardwood floors with cozy carpet in the bedroom. Enjoy the convenience of in-suite laundry and being only 3 blocks from both Jasper Avenue and the River Valley trails. There is an onsite manager and a Rental Pool. Perfect for investors seeking a central location with strong rental appeal! (id:62055)
RE/MAX Excellence
1401 Ainslie Wd Sw
Edmonton, Alberta
BRAND NEW! Move-in today to an upgraded 2-storey, single family home located in the sought-out, established Ambleside neighbourhood. With cool grain finishes and bold accents throughout the home, you can find a custom kitchen layout with a cabinet hood fan, built-in microwave, full-height backsplash tile, and a modern bras faucet. This home is equipped with wide vinyl plank flooring throughout the main floor, 42” electric fireplace on a feature paint wall in the great room, contemporary matte black plumbing fixtures and quartz countertop throughout, and an upgraded primary ensuite with herringbone tiled shower enclosure and free-standing apron tub with surrounding floor tile. Enjoy a short drive to nearby essential services and resources, perfect for any lifestyle. Plus, enjoy full home warranty coverage and award-winning customer service. Images and renderings are representative of home layout and/or design only. Sale price is inclusive of GST. (id:62055)
Honestdoor Inc


