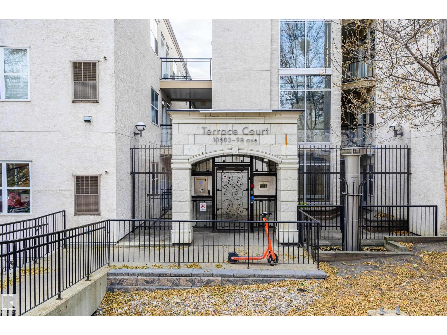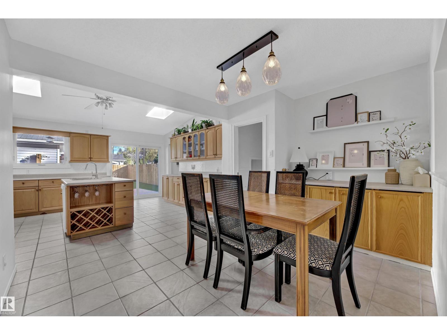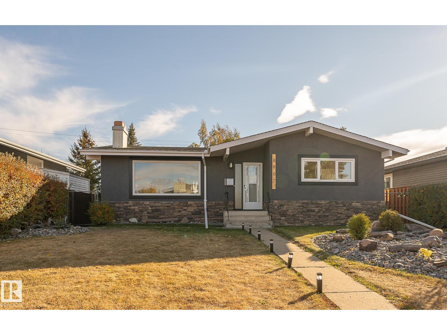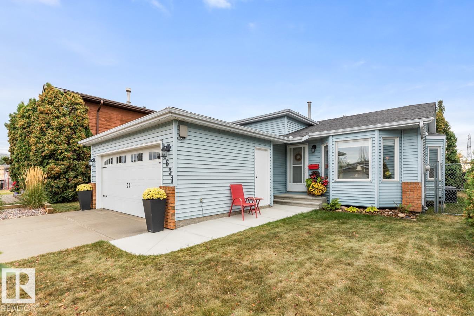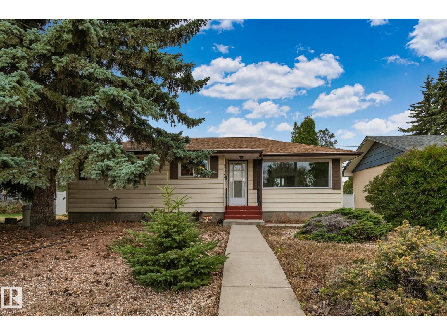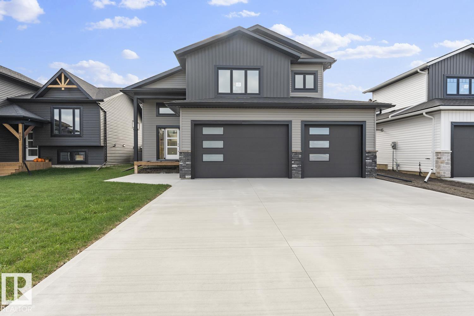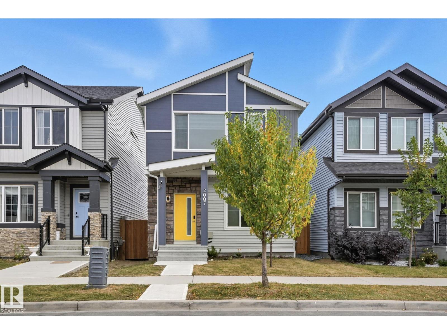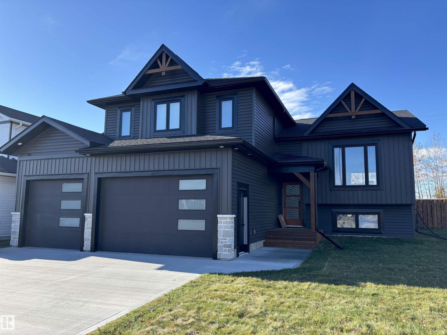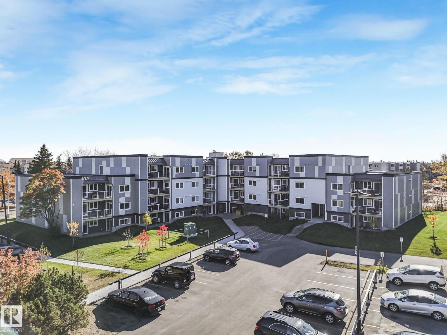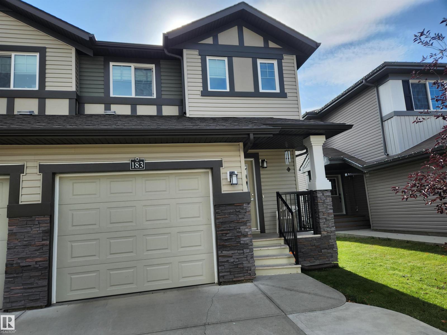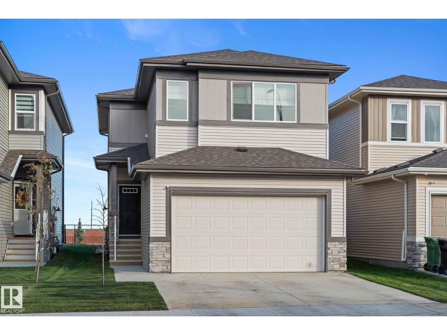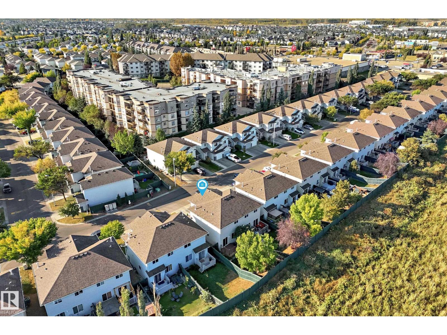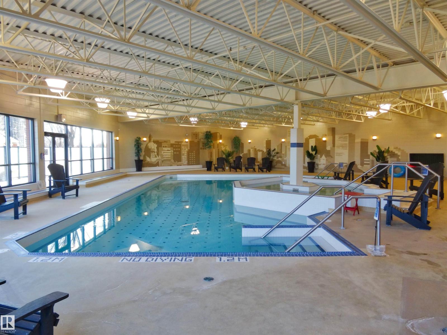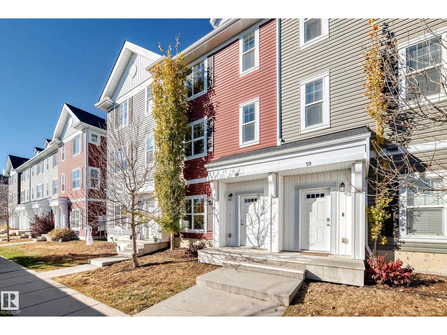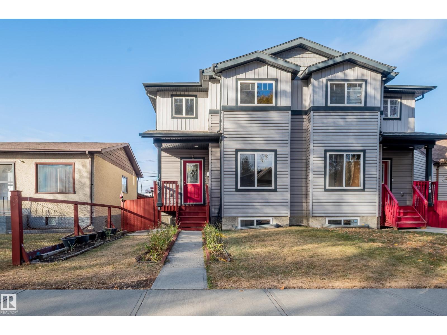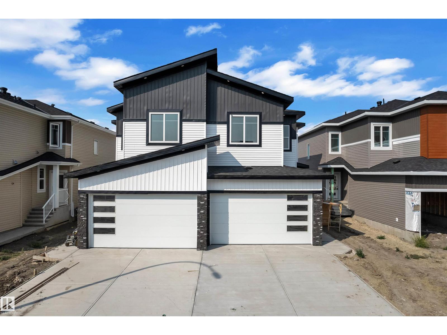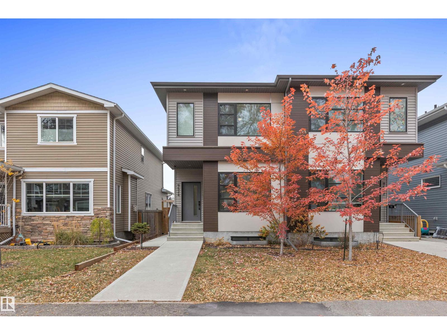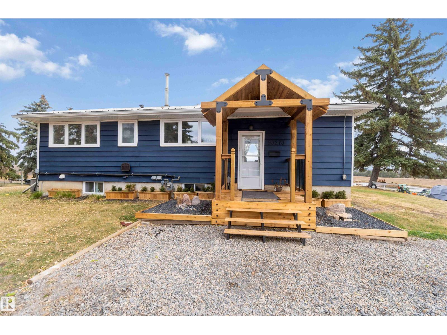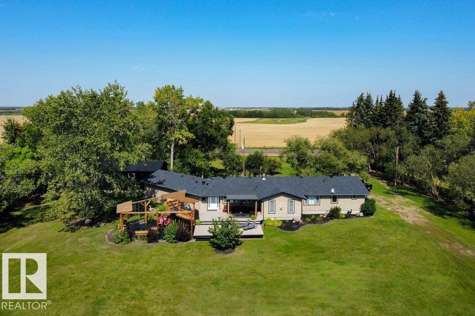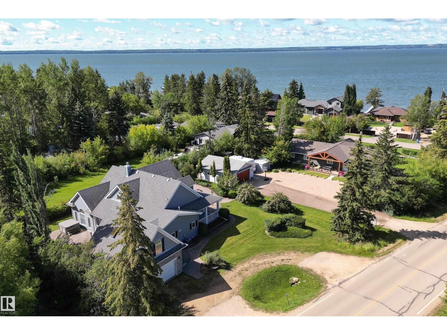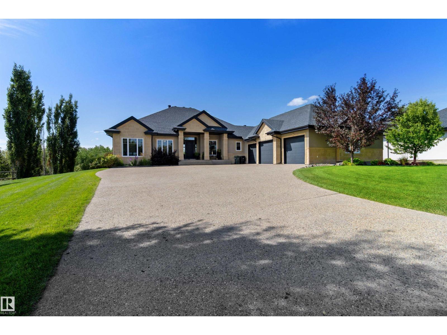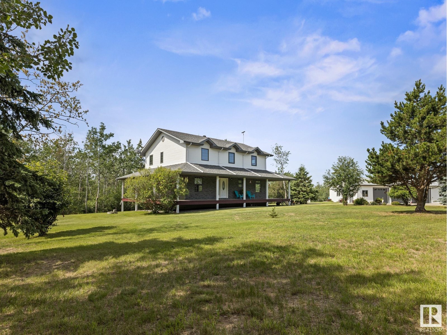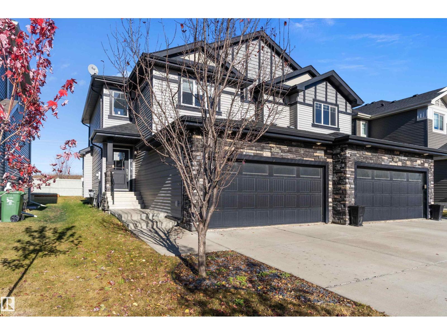#206 10503 98 Av Nw
Edmonton, Alberta
Welcome to Terrace Court! With-in walking distance to Downtown Edmonton and many more attractions, like the River Valley, Alberta Legislature grounds and quaint shops and restaurants. This 963 sqft 2 bedroom and 2 bath condo is just what you are looking for. Open concept floor plan with plenty of cupboard and counter space. Master bed with walk-in closet and 4 pcs bath. Comes with one underground heated stall. Come live Downtown! (id:62055)
Bermont Realty (1983) Ltd
9115 79 St Nw
Edmonton, Alberta
Welcome to this beautifully upgraded home in the sought-after community of Holyrood. Located just minutes from the river valley, downtown, and top-rated schools, offering the perfect blend of community, convenience, and charm. | Pride of ownership is evident in continued high-value upgrades! | Upstairs offers a bright, open-concept kitchen, living, and dining areas - creating a welcoming space perfect for family and friends. Massive primary suite with private bathroom, 2 more spacious bedrooms, and 1 bath complete the main floor, providing comfort and functionality for everyday living. The fully renovated lower level boasts an in-law suite with a modern kitchen, 2 beds, 1 bath, egress windows, a cozy living room, and roughed-in laundry. Ideal for extended family, guests, or added flexibility. Step outside to a massive, landscaped yard designed for relaxation and entertaining with new concrete work, deck, privacy fencing, and two patio areas - your own private retreat in the city! (id:62055)
Exp Realty
6807 98a Av Nw
Edmonton, Alberta
This beautifully renovated mid-century bungalow offers nearly 2,400 sq. ft. of finished living space in the highly desirable community of Terrace Heights. Designed for both style and function, the home features a modern open-concept floor plan with premium upgrades throughout. The main floor showcases a chef’s kitchen with a large quartz island, upgraded stainless steel appliances, contemporary cabinetry, luxury vinyl plank flooring, designer lighting, and all-new doors and finishes. Expansive windows bring in abundant natural light, creating a warm and inviting atmosphere. The main level includes 2 spacious bedrooms and 2 fully remodeled bathrooms, each appointed with high-end fixtures and finishes. The professionally developed basement adds substantial living space, featuring 2 additional bedrooms, a full bathroom, a large family room and a dedicated storage area—perfect for organization or seasonal use.Located within walking distance to schools, shopping, parks and public transit. (id:62055)
RE/MAX Real Estate
4631 10 Av Nw Nw
Edmonton, Alberta
CAPTIVATING CRAWFORD! Welcome to this beautifully maintained 4 bed, 2 bath, 4 level split home (approx 1,700 sq ft of living space). CUSTOM BUILT & lovingly cared for by the ORIGINAL OWNER. RENOVATED KITCHEN has white cabinets, quartz counters & tile floors. CARPET FREE house! There have been many updates over the years including: Windows, Furnace ('22), Hot Water Tank ('22) & AIR CONDITIONING ('23). Bonus features: Central Vac, VAULTED CEILINGS, WOOD BURNING, BRICK FIREPLACE & GEMSTONE LIGHTS. Outside, you’ll find a fully fenced, SOUTH FACING YARD with deck, 3 gates & no rear neighbours - BACKS ONTO GREEN SPACE! LARGE LANDSCAPED LOT (586m2) w/ great curb appeal (mulch, river rock, sod, stone pathway, retaining wall, garden area, new front steps & sidewalk). Double, insulated garage completes the home. Walking distance or short drive to many amenities - LRT Stop, Bus, Trails, Parks, Golf, Grey Nuns Hospital, Groceries & Restaurants. Easy access to Airport, Whitemud & Henday. Quiet Neighbourhood. (id:62055)
RE/MAX River City
10324 50 St Nw
Edmonton, Alberta
Welcome to Fulton Place, located in the desirable Greater Hardisty community. As you step inside, you're greeted by a spacious, naturally lit living room featuring stylish vinyl plank flooring throughout. The beautifully upgraded kitchen boasts luxurious quartz countertops, full height cabinetry, and a striking tile backsplash. Toward the rear of the home, enjoy a private dining area ideal for intimate gatherings, that could also be easily converted back to a third main floor bedroom, along with two generously sized bedrooms, and a sleek 4 piece bathroom. Downstairs, the fully finished basement, you'll find a large entertainment room with a custom bar, another bedroom, and an additional full bathroom. Outside, the private backyard is your oasis. on a large rectangular lot, newly built double garage, and complete with your own private RV parking. (id:62055)
The Foundry Real Estate Company Ltd
805 Schooner Dr
Cold Lake, Alberta
NEW BUILD coming this Spring/Summer! Select your personalized colours and final touches. Stunning home with 5 bedrooms and 3 bathrooms in Cold Lake North! Completely finished from top to bottom, heated triple garage(29X24), sod front and back and pressure treated fence to top it all off. Situated close to Cold Lake Elementary and African Lake trails. Spacious front entrance with vinyl plank flooring throughout. Bordeleau kitchen cabinets, stone counters, middle island, large corner pantry, soft close drawers, gas stove hook up and stainless steel appliances included. Electric fireplace in the living room. 2 bedrooms and a 4 piece bathroom complete the main area. The primary bedroom sits above the garage and is separated from the main level. The ensuite boasts heated floors, his and her sinks, tiled shower and an inviting soaker tub. Basement is fully finished with heated floors, 2 bedrooms, HUGE family room and a 4pc bathroom. 10 year Progressive New Home warranty.Photos are an example only. (id:62055)
Royal LePage Northern Lights Realty
2007 160 St Sw Sw
Edmonton, Alberta
Dream Home in Glenridding Ravine! Step into this stunning 2-storey home, beautifully built in 2022, and experience modern comfort in one of Edmonton’s most sought-after communities. As you enter, a bright and inviting foyer seamlessly flows into the spacious living room, perfect for gatherings or quiet evenings at home. The chef-inspired kitchen features a modern gas stove, stylish island, and ample cabinetry — making meal preparation both fun and functional. Upstairs, you’ll find a luxurious primary bedroom with a walk-in closet and a spa-like ensuite complete with a soaker tub. The second floor also offers two additional bedrooms, a full bathroom, and a convenient laundry area. The unfinished basement provides a blank canvas for your creative vision — whether you dream of a home theatre, gym, or extra living space. Outside, enjoy a fully landscaped backyard, perfect for relaxing, entertaining, or spending quality time outdoors. (id:62055)
Rite Realty
63212 Range Road 423
Rural Bonnyville M.d., Alberta
BRAND NEW build in Country Lane Estates on 1.93 acres. Completion 2026. 1500 square foot home with plenty of space to build a shop.Customize your colours,flooring,cabinets,quartz etc to suit your needs! 5 bedrooms/3 bathrooms w/ attached HEATED triple garage(epoxy coating). Spacious front entrance w/ vinyl plank flooring throughout. Black railing and black finishing colours for the doors and knobs.Bordeleau cabinets, stone counters, middle island,corner pantry, butler pantry, soft close drawers, gas stove & stainless steel appliances included.Beautiful shiplap electric fireplace w/ matching mantle. 2 bedrooms & a 4 piece bathroom complete the main area. The primary bedroom sits above the garage & is separated from the main level. The ensuite boasts heated floors, his/her sinks, tiled shower & an inviting soaker tub. Basement is fully finished w/ heated floors, upgraded ceiling tiles,2 bedrooms, HUGE family room & a 4pc bathroom.Composite front deck w/exterior stone finishings.PHOTOS are example only (id:62055)
Royal LePage Northern Lights Realty
#109 9504 182 St Nw
Edmonton, Alberta
Step into this brand-new, never-lived-in condo that perfectly blends modern comfort with unbeatable convenience! This bright and cozy 2-bedroom, 1.5-bath home features a stylish sunken living room that adds character and space. The primary bedroom includes a private half-bath ensuite for added comfort. Enjoy the luxury of all-new appliances and a fitness room right within the complex. Rebuilt in 2024, everything here feels fresh, modern, and move-in ready. Located in a prime area close to the Henday, West Edmonton Mall, public transit, and the soon-to-open LRT, you’ll have easy access to everything you need. Optional extra parking is available for added flexibility. Whether you’re a first-time homebuyer or an investor looking for a low-maintenance opportunity, this home offers incredible value, style, and location! (id:62055)
Maxwell Challenge Realty
183 Santana Cr
Fort Saskatchewan, Alberta
This charming home is backing onto a small treed environmental reserve in the beautiful community of South Fort. With 3 spacious bedrooms up and one down in the fully finished basement you will find ample room for your family. Upstairs also features a super loft area and convenient laundry room. The main floor is laid out with an open concept design, a lovely living and dining area with a cozy fireplace for the coming winter evenings, and a kitchen featuring granite countertops. Looking out the back windows you will be charmed by the wide open views with trees and fields your only neighbors to the miles of open land to the south. A 2 level deck off the dining room gives you all the space you can hope for just to relax in the sun or cook up a great b.b.q for the family. This home is beautifully maintained and cared for with lots of space for everyone in the family. (id:62055)
Now Real Estate Group
17 Sumac Cl
Fort Saskatchewan, Alberta
Welcome to this 2024-built home by Alquinn Homes, offering modern, functional living space. Located on a quiet street and backing on a walking path, this property combines quality construction with thoughtful upgrades.The main floor features an open-concept layout with large windows, upgraded flooring, and sleek modern finishes. The kitchen flows into the dining and living areas—ideal for both everyday living and entertaining. A brand-new deck off the back expands your outdoor living space, and the double attached garage comes complete with a heater for added comfort.Upstairs you'll find a spacious primary suite with walk-in closet and a well-designed ensuite featuring a floating tub and separate shower. Two more good-sized bedrooms, a full bathroom, upper-floor laundry, and a bonus room over the garage provide plenty of space for the whole family.The basement is unfinished and ready for your future plans—whether that’s a home gym, rec room, or additional bedrooms. (id:62055)
Real Broker
#34 2021 Grantham Co Nw
Edmonton, Alberta
Welcome to this charming duplex condo in Summerhill Lane, Edmonton! Offering 2 spacious bedrooms and 2.5 baths, this home is designed for comfort and convenience. The open main floor features a bright living area, functional kitchen, and dining space with easy access to the backyard. Upstairs, both bedrooms are generously sized, each with ample closet space. The developed basement adds extra living potential—perfect for a family room, office, or gym. Newer furnace. A single attached garage provides secure parking and storage. Enjoy a private, fully fenced backyard—perfect for relaxing, gardening, or summer BBQs. Ideally located near schools, parks, shopping, and transit, this home combines low-maintenance living with the feel of a single-family property. A great opportunity for first-time buyers, downsizers, or investors! Complex had shingles done in 2023/2024. Photos have been virtually staged. (id:62055)
Century 21 Leading
#430 7825 71 St Nw
Edmonton, Alberta
Beautiful Top-Floor 2 Bed, 2 Bath Apartment in a Full-Amenity Building Welcome to this bright and spacious top-floor apartment featuring 2 bedrooms and 2 full bathrooms, including a private en-suite and a generous walk-in closet in the primary bedroom. Enjoy the convenience of in-suite laundry, making everyday living more comfortable and efficient. This well-maintained unit also comes with titled, heated underground parking plus an additional titled outdoor stall, providing options for you and your guests. Recreation Building amenities include - elevator for easy access, fully equipped gym, swimming pool, party/entertainment room, sauna room, secure underground parking (with storage cage) and more ! Resident can enjoy all those lifestyle benefits for an additional monthly fee of $97. This is the perfect starter home or investment opportunity, blending comfort, convenience, and community living. (id:62055)
Initia Real Estate
#60 903 Crystallina Nera Wy Nw
Edmonton, Alberta
Immaculately maintained three bed, two and a half bath Townhome with 9 foot ceilings and double car garage! Nesselled in the vibrant community of Crystallina this over 1500 square foot home is modern yet established. It opens with a spacious entry shared by front and garage doors, a flex space and double car garage. The main floor hosts an open concept kitchen with oversized peninsula, half bath, dining and living areas along with access to your full unit width balcony and natural gas BBQ hookup. The third level is completed by the primary retreat with private ensuite, two additional bedrooms, one additional bathroom and the conveniently located laundry closet. (id:62055)
Exp Realty
12126 65 St Nw
Edmonton, Alberta
This is a stunning half-duplex with 4 Bed, 4 Full Bath with another potential extra bedroom in the basement. This home comes with all the features & upgrades one could expect for. This home features a grand entranceway / foyer; a chef's kitchen w/ an island & pantry; a great room; a bedroom & a full 4-piece bath in the main floor. Your second floor features 3 bedrooms total - including the master bedroom w/ a full 4-piece bath & another 4-piece bath. The fully finished basement is for a family room; another bedroom; another full 4-piece bathroom and a good sized storage. This home is located in the lovely old neighbourhood of Montrose. Don't miss out on the chance to own this great property for you and your family. Minutes drive to Yellowhead Trail easy access to downtown and any part of Edmonton via Anthony Hendy freeway. (id:62055)
Exp Realty
1914 155 Av Nw
Edmonton, Alberta
MAIN FLOOR DEN | SPICE KITCHEN | SIDE ENTRY| Step into style and comfort in this stunning half duplex in Gorman, North Edmonton. Bright open-to-below ceilings set the tone as natural light pours into the spacious living room and dining area. Cook with ease in the modern kitchen, complete with a spice kitchen designed for bold flavors. A main floor den with a 3-piece ensuite offers the perfect space for guests or a private office. The side entry leads to a basement ready for your personal touch. Upstairs, unwind in the primary suite featuring a spa-inspired 5-piece ensuite and walk-in closet. Two additional bedrooms, a full bath, and convenient upper-floor laundry complete this thoughtfully designed home. With modern finishes and endless possibilities, this is more than a home—it’s a lifestyle. (id:62055)
Exp Realty
9524 75 Av Nw
Edmonton, Alberta
EXPERIENCE MODERN ARCHITECTURE. Thoughtfully styled and expertly crafted, this one-of-a-kind home displays a level of design, construction and attention to detail not found in any other RITCHIE infill. Blanketed with vinyl plank flooring on all 3 levels, the interior showcases a gourmet kitchen with dual-toned custom cabinetry & a 10’ kitchen island, quartz countertops, upgraded light fixtures, and a tiled feature wall with a linear electric fireplace. Featuring over 1400 sq.ft with 4 Bedrooms & 3.5 bathrooms, plus a finished basement with a wet bar, customized closet organizers throughout, 9’ main floor ceiling, upper floor laundry, and CENTRAL AIR CONDITIONING. Complete with a rear composite deck, concrete walkway, full landscaping and a double heated garage. Located a block away from the MILLCREEK RAVINE TRAIL SYSTEMS, the Four Corners Market, and just minutes to the U of A and the downtown core. A RARE FIND. (id:62055)
RE/MAX Elite
53273 Rge Road 215
Rural Strathcona County, Alberta
Experience peaceful country living at this rare gem in Strathcona County. Two beautiful homes set on a stunning 78-acre property with two serene ponds, mature trees, and the perfect balance of privacy and easy access to city amenities. The main residence is a beautifully upgraded 4-bed, 3-bath bungalow: the main floor opens to an airy living/kitchen space, with a luxe primary suite featuring a large walk-in closet & 4-pc ensuite, an additional bed & 3-pc bath. Downstairs enjoy two further bedrooms, a 3-pc bath & a large rec room. The secondary home boasts a spacious deck, open kitchen/dining area, master suite with 5-pc ensuite & walk-in closet, an additional 4-pc bath & two more beds, perfect for guests or extended family. Outdoors, you’ll find a well-equipped property: a play structure, garden beds, double garage, shop, & a chicken coop. Enjoy vast parks, playgrounds, and trails, plus fast access to Edmonton—offering the ideal balance of seclusion and convenience. All this home needs is YOU! (id:62055)
Exp Realty
6209 Hwy 633
Rural Lac Ste. Anne County, Alberta
Lake View with the Country feel. Welcome to an Animal ready Acreage within an hour of the City. This 13.32 acre Paradise has hosted Cattle, Pigs, chickens, Horse etc in the past. There is a watering hydrant in the pasture ready to be used for animal, and a dugout which retains water. The unique, and Tree covered property is full of walking trails and fuel for the new wood burning stove in the RENOVATED home. The well thought out and inviting layout has everything you need to turn this Gem into a Diamond! The Huge deck with a View leads you into a clean and well kept, 3 bedroom 2 bathroom, open floor plan design. The gorgeous natural Wood railing system leads you up to an open, BRIGHT and inviting kitchen and dining space. This space is the true heart of the home. you will find 2 bedrooms and a both full baths on this level prior to descending to the Family room and primary suite with walkin closet. The mechanicals are newer, and the basement features a new wood burning stove that warms the entire home. (id:62055)
Maxwell Devonshire Realty
25421 Twp Road 554
Rural Sturgeon County, Alberta
PRIVATE COUNTRY OASIS ON 114 ACRES Just minutes from St. Albert & Morinville sits this stunning 2495sqft bungalow with TRIPLE CAR GARAGE, NEW ROOF & NEW 1000sqft SHOP. Located on pavement with full city water, this home features 4900sqft of family living space, 6 bedroom, 4 baths & is filled with SUNDRENCHED ROOMS AND ENDLESS UPGRADES. The dream kitchen offers S/S appliances, granite counters, a 7’ island that opens to two living areas with cozy gas fireplaces. The main floor also features a luxurious primary with spa-inspired ensuite & W/I closet, second & third bedrooms, 4 pc bath & large mudroom. Fully renovated in 2008, no detail missed: windows, doors, insulation, siding, furnaces, electrical & plumbing. The finished basement showcases 3 bedrooms, a gym, games/entertainment room & 4pc bath. Outdoors enjoy your recreation area featuring multiple decks, hot tub & a poured concrete fire pit area. With CORRALS AND LIVESTOCK SHEDS this rare opportunity for a hobby farm or private family living awaits. (id:62055)
RE/MAX Elite
2a Silver Beach Rd
Rural Wetaskiwin County, Alberta
Welcome to this Luxurious Custom Built Bungalow home offering 2,785 sq.ft. of living space with a fully finished Loft in the heart of Silver Beach at Pigeon Lake!Featuring 3 bedrooms,a charming office,2.5 bathrooms,a double attached heated garage and a large 1638 sq ft fully landscaped lot.This property is perfect for a full family.Step inside and be greeted by luxurious finishes and cherry hardwood floors throughout.A bright spacious living room with a gas fireplace and custom built in's. A chef's gourmet kitchen and sophisticated dining area with automated blinds.A large main-floor master bedroom with 4-piece bath with his & hers custom copper sinks, ample cabinetry and a large walk in closet with French doors opening up to the patio deck.Upstairs,you’ll find a fully finished loft with ample storage.Featuring an indoor and outdoor waterfall,main floor laundry area,a sunny backyard with a spacious deck and hot tub perfect for summer evenings. (id:62055)
Maxwell Progressive
#236 52367 Rge Road 223
Rural Strathcona County, Alberta
Welcome to this executive walkout bungalow that combines luxury, functionality, and space inside and out. Perfectly designed for both family living and entertaining, this home features a rare 4-car attached garage plus a detached shop—ideal for car enthusiasts, hobbies, or extra storage. Inside, you’ll find an open and inviting main floor with quality finishes throughout, offering seamless flow and an abundance of natural light. The walkout basement is fully finished and designed for enjoyment with a cozy fireplace, full wet bar, and room for a pool table and gatherings. Step outside to private outdoor living, where you can relax or entertain while enjoying the peaceful setting. With its thoughtful layout, premium amenities, and impressive garage capacity, this property is a true standout for buyers seeking elegance and practicality in one. A must-see for those wanting space, comfort, and executive style in a unique home. (id:62055)
Now Real Estate Group
20456 Twp Road 544
Rural Strathcona County, Alberta
Beautiful Treed, Private, Picturesque Country Acreage (19.08 Acres) 20 Min to Fort Saskatchewan & 25 Min to Sherwood Park. Immaculate 2073.25 sq. ft. Home Features: 5 bedrooms, 3 Bathrooms, Lg Entry, Triple Pane Windows, Chef’s Gourmet Kitchen W/SS Appliances, Dbl Ovens, Plenty of Cabinets & Counter Space, Island W/Eat Up Bar, Living Rm W/Soaring 17’ High Ceiling, & Cozy Gas Fireplace, Main Floor Laundry W/Sink & Deck Access, Main Floor Bedroom/Office, Lower Level W/Huge Rec/Games Rm, W/Lg Bedroom, 3Pc Bath, & Utility/Storage Rm. Landscaped, Park Like Yard W/24x56 4 Car Det Heated Garage W/220, Huge 44X54 Shop W/10” & 14” Overhead Doors & 18 Ceiling, Covered Wrap Around Deck, Huge Back Deck, Firepit Area, Sheds, Quad/Walking Trails Winding Through the Property, Many Huge Mature Trees, Perennials, Shrubs, & Plenty of Rm For a Lg Garden. Steel Entry Gate W/Long Winding Driveway. This property has Spectacular Scenery, Views, Seclusion, Abundance of Wildlife, & Endless Recreational & Business Opportunities. (id:62055)
Exp Realty
RE/MAX Excellence
3520 49 Avenue
Beaumont, Alberta
QUICK POSSESSION!! Welcome to this beautiful two storey half duplex located in the charming community of Forest Heights in Beaumont. This 1582 sq. ft. home has 3 bedrooms, 2.5 baths and is move in ready. The main floor has an open concept layout with center island, granite countertops, stainless appliances, a cozy fireplace and patio doors leading out to the rear deck. The 2 pce bath is located near the large mudroom by the garage entrance for easy access. The upper level has a spacious master bedroom with large walk-in closet & 4 pce ensuite, two additional good sized bedrooms, a 4 pce bath and separate laundry room. The insulated basement is ready for your own special vision. The double attached garage is insulated and drywalled. (id:62055)
RE/MAX River City


