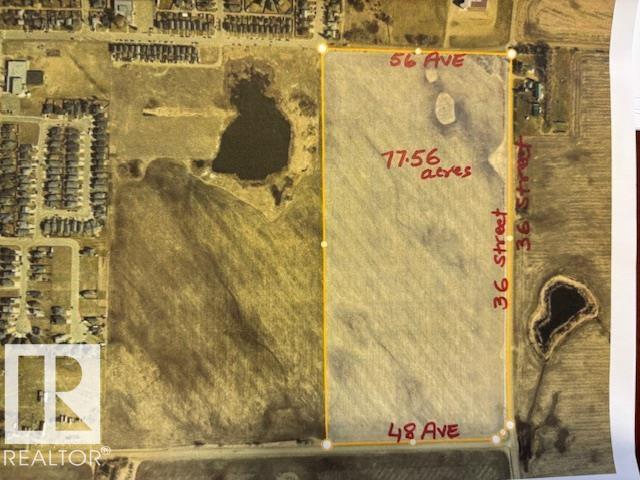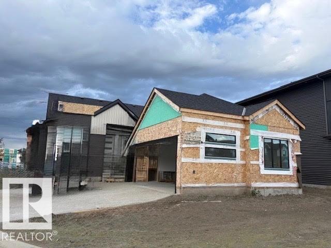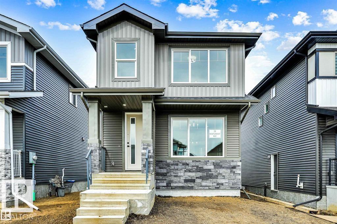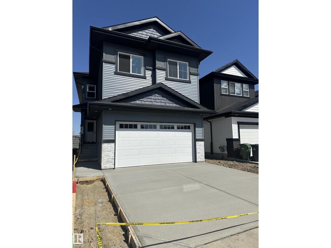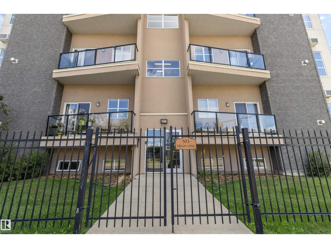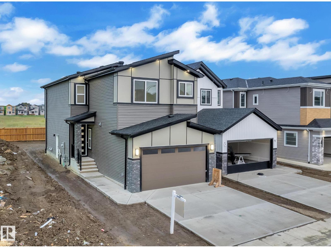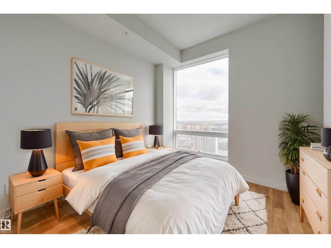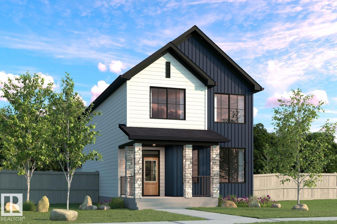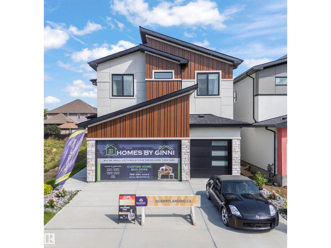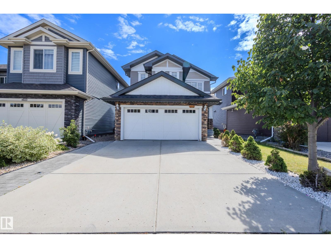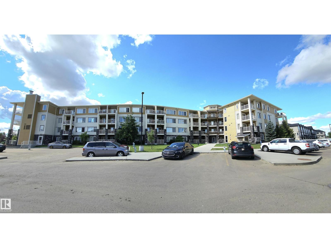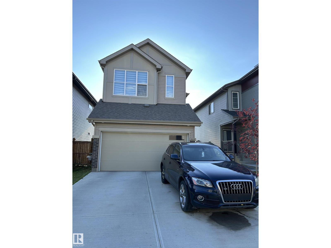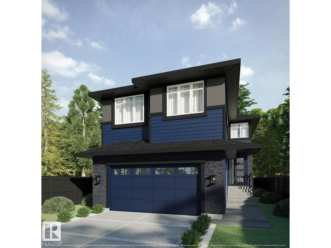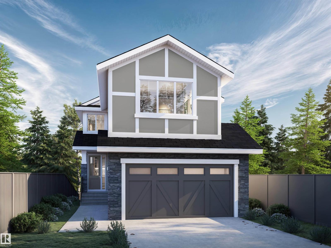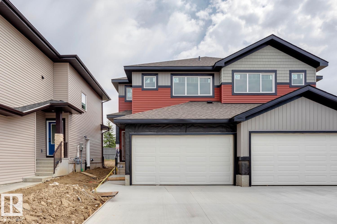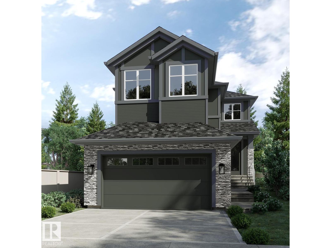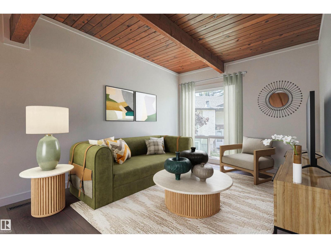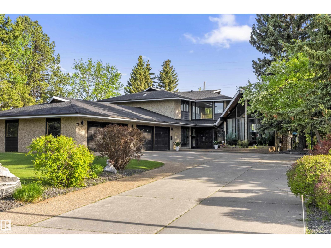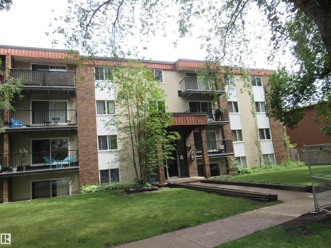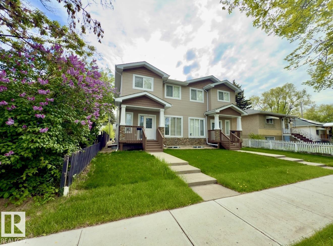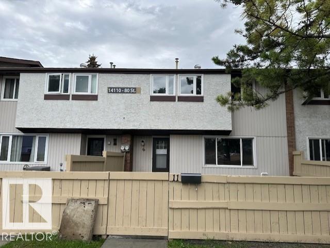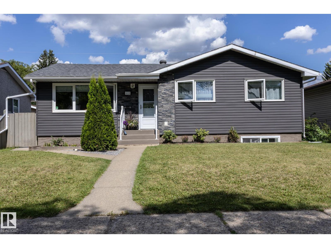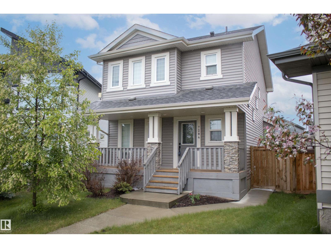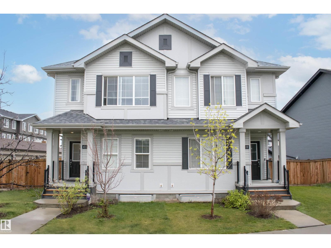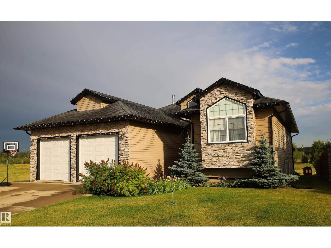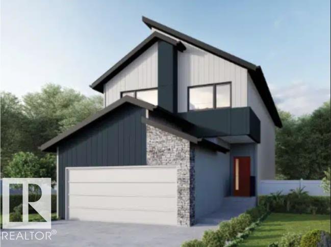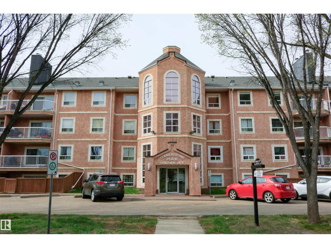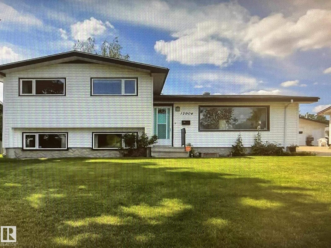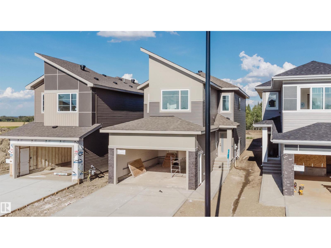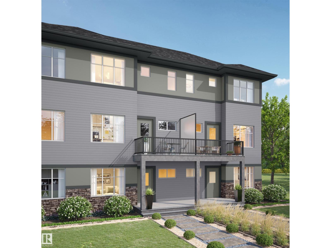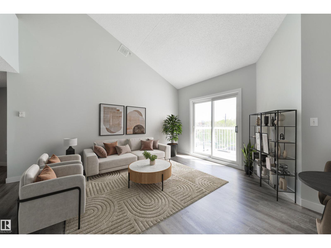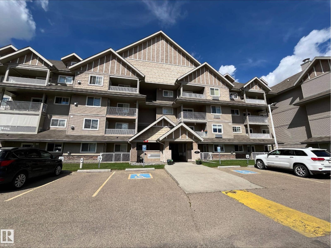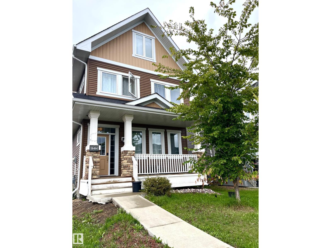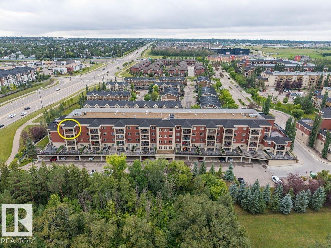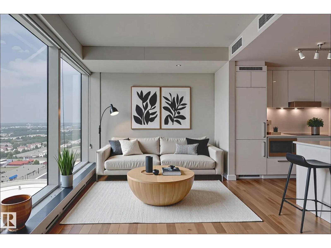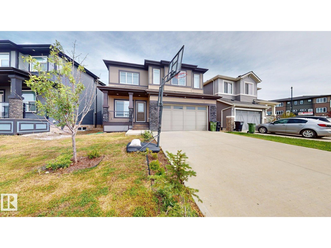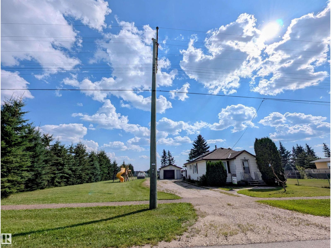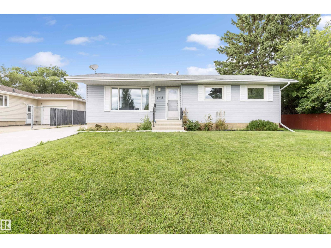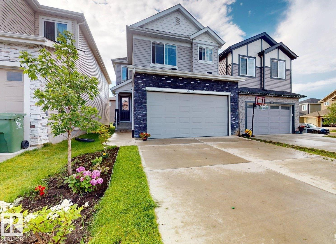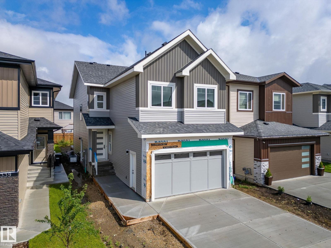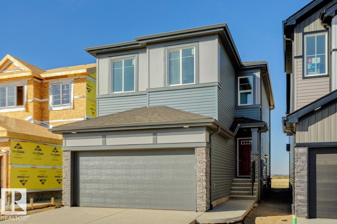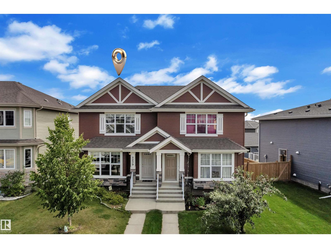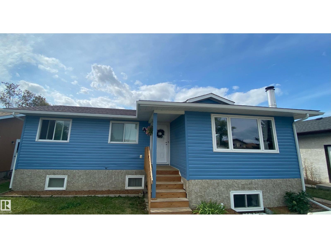36 Street & 56 Avenue
Wetaskiwin, Alberta
Excellent opportunity for DEVELOPERS, Builders!! This great piece of land 77.56 acres located on SW Corner of 36 Street and 56 Avenue in East Wetaskiwin. The area structure plan of these lands has already been approved for immediate developments. A variety of LAND USE in this approved East Wetaskiwin Residential Development. Plan includes single and multi-family residential, commercial development as well as parks and green spaces. These lands are in close proximity to City Centre of many institutions, schools, churches, recreation facilities and other required amenities. A great buy at this price in east Wetaskiwin. (id:62055)
Century 21 All Stars Realty Ltd
96 Edgefield Wy
St. Albert, Alberta
Discover this BRAND NEW BUNGALOW in Erin Ridge North – ready November 15! This stunning 1,765 sqft home offers modern design, premium finishes and a spacious open concept layout. The CHEF'S KITCHEN boasts quartz countertops, a large island, walk through pantry and custom cabinetry, while the great room showcases a COZY ELECTRIC FIREPLACE and expansive windows for lots of natural light. The primary suite includes a walk-in closet and a luxurious 5pce ensuite that features a custom shower and throne room. Completing the main floor is an office, 2pce bathroom and laundry room! The FULLY FINISHED BASEMENT features two additional bedrooms (each with their own walk in closet) a 3pce bathroom, family room and a gym. Quality craftsmanship is evident throughout. A TRIPLE ATTACHED GARAGE (34'7 x 23') completes this amazing home! Close to parks, trails, shopping and schools! (id:62055)
Exp Realty
20 Resplendent Wy
St. Albert, Alberta
LOCATED IN RIVERSIDE...Custom Built 1869 SQFT home offers you Den on Main floor, Bonus room on Second floor plus 3 bedrooms. Separate entrance to basement. Option to develop 2 bedroom legal basement. Built on single family lot. Open floor plan with open to above high ceiling at the front entrance. Huge size living room with huge size window 8ft high front entrance door. Electric fireplace with Mantle and wood work. Custom kitchen cabinets with huge dinning area. Touch ceiling cabinets with built in hood fan. Soft close doors and drawers with quartz counter tops. Built in appliances option with gas cook top. Three bedrooms on second floor. Master Ensuite has soaker tub and standing custom shower. Under mount sink with premium Quartz counter tops. Upgraded interior finishes with Maple hand rail to the second level. Indent ceilings and feature wall in Master bedroom. Under Construction. Pictures taken from Similar listing. Double Car parking pad in the back. High efficiency Furnace and Tank. Much more.... (id:62055)
Century 21 Signature Realty
10507 69 Av Nw
Edmonton, Alberta
Allendale welcomes you with this FULLY RENOVATED 1.5 storey home on generous sized lot. AMAZING location! Close to schools, transit, UofA, shopping & all local amenities. Charming curb appeal with refreshed landscaping & front porch with glass railing. Great floor plan is bright, airy & adorned with a contemporary appeal. “THE WORKS” renovation completed throughout home; windows, shingles, hardie-board siding, fence, lighting, curved archways, barn door, engineered wood flooring, geo wall panels, cabinetry, built-in shelving, appliances, kitchen farmhouse sink, countertops, backsplash, paint, black-out blinds & all bathroom’s w/fixtures. Convenient back mudroom leads to step-down deck to fully fenced & landscaped yard that boasts oversized single garage w/extended covered patio. Finished basement has large rec room, 4th bedroom, 4pc bathroom & plenty of storage. Trendy upper-level loft-style owners suite is one-of-a-kind. Enjoy your own private sanctuary w/vaulted ceilings & luxurious ensuite. MUST SEE!!! (id:62055)
Real Broker
#2 1480 Watt Dr Sw
Edmonton, Alberta
Discover contemporary living in the vibrant Walker community with this elegantly designed townhouse. Boasting modern aesthetics and functional design, this home features an attached two-car garage, ensuring ample parking and storage space.Inside, you'll find 3 cozy bedrooms and 2.5 modern bathrooms, complemented by modern finishing touches that exude sophistication. The heart of the home is a large, well-appointed kitchen with a spacious island, perfect for meal prep and entertaining. Adjacent to the kitchen, the living area is flooded with natural light, creating a warm and inviting atmosphere.Additional value is found in the finished basement, offering extra space for a family room, home gym, or office. This townhouse combines style and convenience, making it an ideal choice for those seeking a modern and maintenance-free lifestyle in one of Edmonton's sought-after neighbourhoods. (id:62055)
RE/MAX River City
205 Kettyl Co
Leduc, Alberta
Welcome to West Haven! This brand-new home boasts high-quality luxury finishes throughout. The main floor features an open-concept design with a spacious living room, soaring open-to-above ceilings, and a striking feature wall with a gorgeous fireplace. The chef’s kitchen is a dream, complete with premium finishes and a walk-through spice kitchen that includes a fully customized pantry. A full bathroom on the main floor provides flexibility, allowing the additional room to be used as a den, bedroom, playroom, or office. Upstairs, you’ll find 9' ceilings and a stunning master suite with a vaulted ceiling, a lavish 5-piece ensuite, and a massive walk-in closet. Three additional generously sized bedrooms, a versatile bonus room, and a beautifully designed laundry room with a sink, countertops, and cabinetry complete the upper level. This home also features a separate side entrance to the basement, 9’ ceilings on all three levels, elegant quartz countertops, and countless high-end details. Don’t miss out (id:62055)
Maxwell Progressive
#202 10905 109 St Nw
Edmonton, Alberta
Discover the perfect blend of urban convenience and modern comfort in this bright and spacious 1 bedroom + den condo, ideally located on the edge of downtown. Just minutes from top-rated schools, and excellent transit options, this home offers a lifestyle that’s as practical as it is vibrant. The open-concept layout features a sun-filled living space, a well-appointed kitchen with contemporary finishes, and a versatile den—perfect for a home office, guest room, or creative space. The primary bedroom offers comfort and privacy, while large windows bring in plenty of natural light. Enjoy in-suite laundry, secure building access, and a prime location where cafés, restaurants, parks, and shopping are all within easy reach. Whether you’re a student, professional, or savvy investor (id:62055)
Now Real Estate Group
#407 5 Perron St
St. Albert, Alberta
Welcome to 407, 5 Perron St! Enjoy downtown living in this beautifully appointed 2-bed, 2-bath condo offering approx. 1,276 sq ft of inviting space! Built in 2009, this single-level residence boasts a bright layout with 9-ft ceilings, hardwood, tile and plush carpeting underfoot. The gourmet kitchen features granite counters, stainless steel appliances and a generous island—all overlooking a cozy living area with a corner gas fireplace. The primary bedroom offers a private 4-piece ensuite, second bedroom is on the opposite side for added privacy. Enjoy comfort year-round with in-suite laundry and central air conditioning. Sip your morning coffee on the balcony with downtown views, while enjoying the convenience of heated underground parking and extra storage. Condo fees include heat and water. Steps to the river, parks, cafés, shops, Arden Theatre & farmers’ market—this is urban elegance at its finest. (id:62055)
Exp Realty
119 28 St Sw
Edmonton, Alberta
**ALCES**FULLY UPGRADED**This stylish Edmonton home combines comfort, elegance, and practicality in a sought-after community. The welcoming foyer leads to an open main floor with a bright living area, cozy fireplace, modern kitchen with servery, and inviting dining space. A versatile bedroom and full bath on this level offer flexibility for guests or work-from-home needs. Upstairs, the primary suite feels like a private retreat with a walk-in closet and spa-like ensuite. Two additional bedrooms, a family room, laundry area, and a well-appointed bathroom provide comfort and convenience for daily living. The open-to-below design fills the home with natural light. With thoughtful details, quality finishes, and a floor plan that caters to both everyday living and special occasions, this home is perfect for families, professionals, or anyone seeking a stylish and functional space. Located in a vibrant community close to parks, schools, and amenities, it offers the ideal setting for creating lasting memories. (id:62055)
Nationwide Realty Corp
#3704 10360 102 St Nw
Edmonton, Alberta
Opportunity at a beautiful 1 BEDROOM+DEN at the Legends Private Residences. Appreciate this suite’s HIGH-FLOOR location with RIVER VIEWS from the bedroom area. Favorite features include - U-Shape Kitchen with Extra Upper Cabinets, Caesarstone Counters with Seating and Integrated Bosch Appliances and Den. Modern Luxuries - Floor-to-Ceiling Windows with Shades, Natural Wood Floors (no carpet), Tile Surfaces in Bathroom, Convenient In-Suite Laundry, and Individual Temperate Control (heat/ac). There’s More - ICE District’s central location encourages a walk-indoors experience with pedway access to Rogers Place, the financial core, groceries, public transit + so much more. Residents enjoy a variety of JW Marriott’s shared facilities, including an indoor pool, steam room and ARCHETYPE Fitness Facility. Additional services include 24/7 concierge/security presence, private resident’s lounge, outdoor dog-run and numerous dining choices at your doorstep! (id:62055)
Mcleod Realty & Management Ltd
17518 5a St Ne
Edmonton, Alberta
Welcome to the all new Nolan built by the award-winning builder Pacesetter homes and is located in the heart of North East Edmonton's newest communities of Marquis. Marquis is located just steps from the river valley . The Nolan model is 1955 square feet and has a stunning floorplan with plenty of open space. Three bedrooms and two-and-a-half bathrooms are laid out to maximize functionality, making way for a spacious bonus room area, upstairs laundry, and an open to above staircase. The kitchen has an L-shaped design that includes a large island which is next to a sizeable nook and great room with a main floor Den /flex room. Close to all amenities and easy access to the Anthony Henday and Manning Drive. This home also ha a side separate entrance and two large windows perfect for a future income suite. This home also comes with a rear double attached garage with back alley acces *** Home is under construction and will be complete by December of this year**** (id:62055)
Royal LePage Arteam Realty
16607 8 St Ne Ne
Edmonton, Alberta
Showhome for SALE, sits on a spacious 34’ pocket lot that blends luxury and functionality. The triple car garage is heated, and the home comes equipped with central A/C and top-tier finishes throughout plus extended-size hallway and staircase. The main floor has bright living room, formal dining area, gourmet kitchen with spice kitchen, a versatile den, and a convenient 2-pc bath.The home boasts extended-size hallway, a grand staircase. Upstairs, the beautiful master retreat offers a spa-inspired ensuite, complemented by three additional bedrooms with two with private baths plus a bright bonus room perfect for family time.Every bedroom showcases its own unique feature wall, with some including exquisite hand-painted design, adding personality and artistry throughout.The basement boasts a legal 2-bedroom suite. Every detail, from elegant fixtures to thoughtful design, reflects superior craftsmanship. Move-in ready and truly impressive! (id:62055)
Royal LePage Arteam Realty
1627 158 Street Sw Sw
Edmonton, Alberta
Welcome to this stunning 1,972 sq ft 2-storey home located on a quiet street in desirable Glenridding Heights, just steps from a playground and walking distance to future elementary, junior, and high schools. Featuring 3 spacious bedrooms, 2.5 bathrooms, and a bonus room, this home offers comfort, style, and functionality. The main floor boasts 9 ft ceilings, quartz countertops, upgraded flooring, and large windows that flood the space with natural light. The open-concept layout is perfect for both everyday living and entertaining. Upstairs, you'll find three generous bedrooms, including a luxurious primary suite complete with a walk-in closet and a private ensuite. The bonus room offers extra space for a home office, playroom, or media area. Stay cool in the summer with central AIR CONDITIONING, and enjoy the convenience of being near parks, scenic ponds, Currents of Windermere shopping, and easy access to Anthony Henday Drive. This beautiful home is move-in ready – don’t miss out on this opportunity! (id:62055)
Maxwell Polaris
#205 3670 139 Av Nw
Edmonton, Alberta
'The Savida' beautiful 823 sq.ft. end unit with two bedrooms, two full baths, and one titled underground parking stall. Open and spacious living room, dining room, and kitchen. Living room has patio door access to the Northwest facing balcony. Kitchen has ample counter space with extended breakfast bar, soft close cabinets, and tiled backsplash. Large primary bedroom has walk-through closet and 4 pcs. ensuite. Convenient insuite laundry. Close to Clareview Recreation Centre, schools, shopping, and public transit. Condo fees include electricity, heat, and water. (id:62055)
RE/MAX River City
9620 230 St Nw
Edmonton, Alberta
Stunning Home in Secord – Edmonton West.Move-In Ready.Welcome to this beautifully upgraded home offering over 2100 sq. ft. of modern living space. Featuring 3 bedrooms, 2.5 bathrooms, and a Separate Side Entrance for Future Legal Basement Suite. The main floor boasts 9 ft ceilings, a spacious foyer, sunken living room with electric fireplace, and an open-concept layout. The chef-inspired kitchen is sure to impress, showcasing white cabinetry, granite countertops, glass tile backsplash, SS appliances including a gas stove.A stunning granite waterfall island with farmhouse sink. Step out to a sunny, landscaped, fully fenced backyard with a deck—perfect for relaxing or entertaining. Upstairs offers a large bonus room, ideal as a media or play space. The luxurious primary suite features double vessel sinks, modern tiles, and under-cabinet lighting. Two more generously sized bedrooms share a full bath with double sinks. Located in a family-friendly neighborhood close to schools,easy access to Edmonton Downtown (id:62055)
Homes & Gardens Real Estate Limited
3324 Chickadee Dr Nw
Edmonton, Alberta
Builder Promotional Offer – Limited Time Availability! BRAND NEW AUGUSTA LUXURY HOME built by custom builders Happy Planet Homes sitting on a 28 pocket wide REGULAR LOT offers 5 BEDROOMS & 3 FULL WASHROOMS is now available in the beautiful community of STARLING SOUTH. Upon entrance you will find a BEDROOM WITH A HUGE WINDOW enclosed by a sliding Barn Door, FULL BATH ON THE MAIN FLOOR. SPICE KITCHEN with SIDE WINDOW. TIMELESS CONTEMPORARY CUSTOM KITCHEN designed with two tone cabinets are soul of the house with huge centre island BOASTING LUXURY. Huge OPEN TO BELOW living room, A CUSTOM FIREPLACE FEATURE WALL and a DINING NOOK finished main floor. Upstairs you'll find a HUGE BONUS ROOM opening the entire living area.The MASTER BEDROOM showcases a lavish ensuite with CLASSIC ARCH ENTRANCE'S comprising a stand-up shower with niche, soaker tub and a huge walk-in closet. Other 3 secondary bedrooms with a common bathroom and laundry room finishes the Upper Floor.*PHOTOS & VIRTUAL TOUR FROM SIMILAR SPEC* (id:62055)
RE/MAX Excellence
3326 Chickadee Dr Nw
Edmonton, Alberta
Builder Promotional Offer – Limited Time Availability!Welcome to the FLORENCE II Detached Single family house 2382 sq ft features 3 MASTER BEDROOMS & TOTAL 5 BEDROOMS 4 FULL BATHROOMS.FULLY LOADED WITH PLATINUM FINISHES SITTING ON A 28 POCKET REGULAR LOT built by the custom builder Happy Planet Homes. Upon entrance you will find a MAIN FLOOR BEDROOM,FULL BATH ON THE MAIN FLOOR Huge OPEN TO BELOW living room, CUSTOM FIREPLACE FEATURE WALL and a DINING NOOK. Custom-designed Kitchen for Built -in Microwave and Oven and a SPICE KITCHEN. Upstairs you'll find a HUGE BONUS ROOM across living room opens up the entire area. The MASTER BEDROOM showcases a lavish ensuite comprising a stand-up shower with niche, soaker tub and a huge walk-in closet. 2nd master bedroom with 3-piece ensuite and third master bedroom with an attached bath can be used as a common bath along 4th bedroom and laundry room finishes the Upper Floor. **PLEASE NOTE** Pictures from different layout, similar spec. (id:62055)
RE/MAX Excellence
29 Caledon Cr
Spruce Grove, Alberta
Stunning 1528 sq ft 2 storey townhome with a double attached garage located in the highly sought after community of Westhaven. This 3 bedroom 2.5 bath home features luxury vinyl plank spanning the entire main floor along with a open concept. Chefs kitchen features upgraded cabinetry complimented by quartz countertops, tiled backsplash, designer pendant lighting, and a full set of stainless steel appliances. Living room features a electric fireplace. Upper floor features a spacious bonus room, 3 bedrooms, 2 bathrooms and the laundry room. The spacious master features a spa like 4 piece ensuite bath with his and her sinks along with a tiled shower. Other features include: Double attached garage, 9 ft ceilings, walk through pantry, separate entrance for future basement suite, designer plumbing, spacious yard, and so much more. Located close to Westhaven schools, and all the amenities including shopping, transportation, and dining. (id:62055)
Royal LePage Arteam Realty
3322 Chickadee Dr Nw
Edmonton, Alberta
Builder Promotional Offer – Limited Time Availability. Welcome to the GENESIS II Detached Single family house built by the custom builder Happy Planet Homes located in the vibrant community of STARLING SOUTH. SITTING ON A 28 POCKET LOT, This custom-built 2 Storey home features PLATINUM FINISHES & 4 BEDROOMS and 3 FULL WASHROOMS. Upon entrance you will find a MAIN FLOOR BEDROOM,FULL BATH ON THE MAIN FLOOR , Huge OPEN TO BELOW living room, FIREPLACE FEATURE WALL and a DINING NOOK. Custom-designed Kitchen with BUILT-IN APPLIANCES. Upstairs you'll find a HUGE BONUS ROOM across the living room which opens up the entire space. The MASTER BEDROOM showcases a lavish ensuite comprising a stand-up shower, soaker tub and a huge walk-in closet. Other 2 secondary bedrooms with a common bathroom and laundry room finishes the Upper Floor. **PLEASENOTE** Pictures from different layout, similar spec. (id:62055)
RE/MAX Excellence
22 Northwoods Vg Nw
Edmonton, Alberta
Welcome to the delightful Northwoods Village! This modern fully upgraded HALF DUPLEX is 1012 SQFT UP & DOWN, PET-FRIENDLY, 2 bed with 4 piece bath is an absolute MUST-SEE with VINYL PLANK flooring throughout. As you approach you are greeted with adorable curb appeal. Upon entry of the home natural light floods this unit from the large windows throughout. The main floor has a gorgeous exposed wood beam complete with a chic modern farmhouse chandelier. The kitchen has been completely updated with white cabinetry and SS appliances. From the kitchen/dining space you have the patio door leading to your patio/deck. Completing the main floor you have the 4 piece fully updated bathroom. The lower level has 2 great sized bedrooms & laundry room. Extra perks include BRAND NEW hot water tank, well managed condominium & close to all amenities. (id:62055)
2% Realty Pro
23 Westbrook Dr Nw
Edmonton, Alberta
Westbrook Estates, magnificent 1/2+ acre estate property with 1970 original home &1980’s add-ons. Situated on a quiet enclave uniquely fronts north to a serene 2-acre park with no neighbours directly in front or behind. The south facing back yard opens to nature with walking/ bike trails along the utility corridor just steps from Whitemud Creek Ravine. An exceptional opportunity to design & build your dream estate home on this fully developable lot with 100' frontage by 200' deep & 130' across the rear!! Existing home has value if for an extensive renovation likely requiring paring back to the studs. Rear of the home has an attached indoor 20' x 40'-foot swimming pool with up to 25' high vaulted ceiling. This amenity has long been unused / decommissioned and awaits restoration or demolition. The oversized 4 car garage would be perfect to build over top. The Derrick Golf & Winter Club, Snow Valley Ski Hill, the U of A and some of the top schools are only minutes away from this prestigious neighbourhood. (id:62055)
Century 21 Masters
#404 10335 117 St Nw
Edmonton, Alberta
Attention investors! Well kept top floor unit with lease in place till end June 2026. Current rent $930/month plus power. Good tenant has been living there for the past few years. Recently renovated with newer windows and balcony. Large living room with newer carpet and newer patio door to balcony overlooking trees lined street. Open kitchen with newer cabinets, ceramic tiled backsplash and ceramic tiled flooring. Spacious bedroom with large windows flooded with natural light. In suite storage. Same floor laundry room. Great location. Close to Oliver Square shopping district & Brewery district, park, bus and Grant MacEwan University. Ideal investment property. (id:62055)
RE/MAX Elite
11026 80 Av Nw
Edmonton, Alberta
Custom built 2585 sq.ft. 2-story home, on a spacious 489 sq.m. lot in the heart of Garneau! As you enter, you are welcomed with a warm & inviting plan, hickory hardwood floors, 9' ceilings & beautiful natural light. The kitchen features hickory cabinetry to the ceiling, Cambria counters & designer appliances including Liebherr refrigerator and Porter & Charles range. The living room area has a gorgeous stone-faced fireplace, with abundant space for furniture in a variety of orientations. The upper level has 3 spacious bedrooms, including a primary suite complete with 5-piece ensuite & walk-in closet. The lower level of the home is finished as a legal 1 bedroom suite with separate laundry & entrance. Notable upgrades include: in-floor heating; HRVx2; spray foamed rims/walls/attic; triple pane windows; & high-end finishing. Complete the package with a large deck & a double detached heated garage with extra parking. Walking distance to the U of A, Whyte Avenue, shopping & minutes to Downtown & River Valley. (id:62055)
RE/MAX Real Estate
12913 124 St Nw
Edmonton, Alberta
Nestled in a quiet location in the Calder community convenient to all amenities, famous Junior high and high schools such as Calder school and easy access to everywhere in Edmonton, especially close to the Yellowhead Trail, Anthony Henday, this high-end 1,400+ sq ft duplex contains all essential elements you can name it a most optimized home for a mid-size family, such as three spacious bedrooms upstairs, 2.5 baths, a living room, dining room, family room, a fully equipped kitchen with upgraded appliances. At the back there is a deck for your handout and BBQ, a detached double garage through a well-maintained lawn. The owner just upgraded the house drainage system to enhance your living experiences. Please come take a look and you wont be disappointed. (id:62055)
Century 21 Signature Realty
#11 14110 80 St Nw
Edmonton, Alberta
ATTENTION FIRST TIME BUYERS OR INVESTORS! LOW CONDO FEE! AFFORDABLE PROPERTY ALERT! HERE IT IS! 2-STOREY 3 BEDROOM, FULL FINISHED BASEMENT & YARD FABULOUS NORSHIRE GARDENS! FEATURING NEW FLOORING THROUGHOUT, UPGRADED WINDOWS! SPACIOUS LIVING ROOM, W/ LARGE OPENABLE MAIN WINDOW ALLOWING LOTS OF NATURAL LIGHT. OPEN CONCEPT DINING SPACE AND KITCHEN. UPSTAIRS YOU’LL FIND 3 SPACIOUS BEDROOMS MASTER WITH A WALK-IN-CLOSET! 4PC BATH COMPLETES THE UPPER LEVEL. COZY BASEMENT INCLUDED! FULLY FENCED FRONT YARD. GREAT ACCESS AND WALKING DISTANCE TO SCHOOLS, WELL MANAGED COMPLEX. EASY ACCESS TO YELLOW HEAD AND ANTHONY HENDAY FREE WAYS. CLOSE TO PARKS, SHOPPING MALLS, PLAYGROUNDS, PUBLIC TRANSIT, BUS STOPS. BRING OFFERS!! (id:62055)
Maxwell Polaris
3418 120 Av Nw
Edmonton, Alberta
SUITE DEAL! This fully renovated bungalow is move-in ready & comes with a separate in-law suite—ideal for multi-gen living. From the moment you walk in, you’ll love the open concept main floor w/rich wood cabinetry, quartz counters, stylish backsplash, center island & engineered flooring that flows throughout. The updated bath features a deep soaker tub, tiled surround & modern fixtures, and all 3 bedrooms offer generous space. The SEPARATE ENTRANCE leads to a common laundry area & bright, SELF-CONTAINED suite w/newer kitchen, low-maintenance flooring, 2 large bedrooms w/egress windows & a renovated bath—perfect for extended family or guests. Major updates since 2016 include shingles, furnace, windows, doors, insulation, fencing & garage door. The backyard is designed for low maintenance w/secure RV parking & a 24x22 garage. Just steps to Abbott Elementary & minutes to the Yellowhead, Henday, transit, river valley, golf, trails & ski hill. This one is ready for you—no projects, just unpack & enjoy! (id:62055)
RE/MAX Real Estate
7204 Cardinal Wy Sw
Edmonton, Alberta
Welcome the much sought-after Chappelle community. It is known as a family friendly community complete with parks, schools, public transportation, shopping, dining and more! On the main floor you will find the open concept kitchen/living area to be bright and open. The kitchen offers plenty of cupboard and counter space, perfect for entertaining. Off the kitchen is where there is access to a private yard and a detached FOUR car garage! Upstairs you will find three well sized bdrms. You will love the ensuite and walk-in closet in the master bdrm! The basement has a one bdrm completely self contained legal suite. Perfect as a mortgage helper! (id:62055)
Professional Realty Group
4319 Cooke Ln Sw
Edmonton, Alberta
Welcome to the much sought after community of Chappelle! It is known as a family friendly community complete with parks, schools, public transportation, shopping, dining and more! On the main floor you will find the open concept kitchen/living area to be bright and open. The kitchen offers plenty of cupboard and counter space, perfect for entertaining. Off the kitchen is where there is access to a private yard and a detached dbl garage.Upstairs you will find three well sized bdrms. You will love the ensuite and walk-in closet in the master bdrm! The basement has a one bdrm completely self contained legal suite. Perfect as a mortgage helper! (id:62055)
Professional Realty Group
9221 91 Avenue
Lac La Biche, Alberta
Spacious & Bright Family Home Backing Onto Green Belt!!! Discover this exceptional 6-bedroom, 3-bathroom home with a heated double-car garage, walk-out basement and a beautiful deck overlooking a huge green belt! Relax in your private hot tub while enjoying peaceful unobstructed views! The south facing windows fill the open-concept living spaces with natural light, accentuating the high ceilings. The fully developed walk out basement offers endless options for recreation, a home office and/or guest space. Perfectly located within walking distance to JA Williams High School, the BOLD Center, shopping and restaurants! This home combines comfort, convenience and nature in one remarkable package!!! (id:62055)
The Good Real Estate Company
7473 Klapstein Cr Sw
Edmonton, Alberta
Welcome to the Entertain Impression 20 by award winning Cantiro Homes! This beautiful home is created for those who love to make a statement and host with style. Thoughtfully designed, the Entertain Impression 20 blends elegance and function with an oversized kitchen island, spacious dining area perfect for showcasing meals, and an upstairs recreation room ideal for casual gatherings or a separate kid’s zone. Featuring a West Coast Fusion Plus exterior, SIDE ENTRY, horizontal metal railing, and electric fireplace, this home is as striking as it is practical. With its impressive layout and attention to detail, the Entertain Impression is built to leave a lasting impact. *photos are for representation only. Colours and finishing may vary* (id:62055)
Mozaic Realty Group
#316 9010 106 Av Nw Nw
Edmonton, Alberta
This building is minutes away from downtown!!!! Welcome to this very spacious rare 3-bedroom condo in COBBLESTONE PLACE. This open concept layout features a large living room with FIREPLACE, kitchen with all essential appliances and a dining area. The master bedroom features a WALK IN CLOSET and ENSUITE bathroom. There are two additional bedrooms with large closets and another full bathroom. Enjoy the convenience of a STORAGE ROOM and a separate laundry room. Enjoy the summers on the dedicated balcony from the living room. There is one assigned parking stall. This building is close to all amenities including schools, public transportation, shopping, restaurants, and downtown life including the ICE DISTRICT. (id:62055)
RE/MAX Rental Advisors
12904 95 St Nw
Edmonton, Alberta
Great location with a park in front is where you will find this renovated air conditioned home that welcomes you into a living room with a dinette space and then flows into the remodelled kitchen with cabinets for maximum storage, appliances, back splash and counter tops. The Primary bedroom has a closet for easy access to clothing and accessories, 2 other bedrooms with large windows and closets and down the hall is the bathroom with double sink vanity and shower tub. This home offers 3+1 bedrooms & 2 bathrooms and a third level with a family room, a 4th bedroom, and bathroom. To enjoy the outdoors you have a relaxing deck, a generous west fenced yard, gardening, a green house and storage shed. The heated DOUBLE GARAGE has a front and back overhead door and comes with a front and a rear lane access. SOME recent UPGRADES Shingles, Composite Deck, Furnace, Water tank, A/C, Flooring, Paint, Doors, Windows, Appliances & some Light fixtures. Near schools, parks, restaurants, shopping, and public transportation (id:62055)
Maxwell Polaris
53 Renwyck Pl
Spruce Grove, Alberta
Introducing this beautifully crafted brand-new home in the prestigious community of Fenwyck in Spruce Grove, where exceptional design meets everyday functionality. Expansive windows and an open-to-above living room create a bright and airy atmosphere filled with natural light, offering a perfect balance of warmth and sophistication. The open-concept main floor is thoughtfully designed for both daily living and entertaining, featuring vinyl flooring throughout, a full bathroom, and a generously sized bedroom—ideal for guests or multi-generational arrangements. The gourmet kitchen is appointed with a central island, extended cabinetry, quartz countertops for a sleek and durable finish, and a walkthrough pantry that seamlessly connects to the mudroom for added convenience. Upstairs, discover two spacious secondary bedrooms and a refined primary suite complete with a spa-inspired 5-piece ensuite. A private side entrance offers flexibility for future basement development. (id:62055)
Sterling Real Estate
#60 18120 28 Ave Sw
Edmonton, Alberta
Stylish Corner Lot Townhome in Juniper at Arbours of Keswick! Step into luxury with this stunning multi-level townhome located in one of Edmonton’s most sought-after communities. This home boasts a layout with a bright den/flex space on the lower level, & access to a cement level patio as well as a private double garage attached onto a backlane. The second floor features an open-concept design with a chef-inspired kitchen, powder room, spacious living & dining areas leading to a balcony . Third floor, you’ll find primary bedroom with a private ensuite & walk-in closet & two other bedrooms + a full bathroom. This property includes all the hard/soft landscaping within the project including walks, driveways, steps, lawns, trees, fences. Enjoy being minutes from Movati Athletic Club, river valley trails, playgrounds, and top-rated schools. Quick access to Anthony Henday makes commuting a breeze. Whether you're a first-time buyer, investor, this home is the total package—style, location, & lifestyle! (id:62055)
RE/MAX Excellence
#409 10153 117 St Nw
Edmonton, Alberta
STYLE meets SOPHISTICATION with this TOP FLOOR, RENOVATED 2 BEDROOM with UNDERGROUND PARKING! As you step inside this FRESHLY PAINTED home, you will immediately notice the SOARING CEILINGS and PLANK FLOORING. UPDATED CABINETRY SPANS TO THE CEILING in the OPEN KITCHEN with STAINLESS APPLIANCES. The HUGE PANTRY has so much storage! The KITCHEN OPENS to the LARGE LIVING ROOM which is ready for your sectional sofa, and the dining can EASILY SEAT 6. The KING SIZED PRIMARY with GENEROUS CLOSET has easy access to the RENOVATED BATHROOM with DOUBLE SINKS and GLASS ENCLOSED SHOWER. Upstairs, the LOFT is a PERFECT BEDROOM with ENSUITE, with space for your WARDROBE, MEDIA AREA, and OFFICE! The COVERED BALCONY expands the width of the living area. LOUNGE OUTSIDE WITH YOUR MORNING COFFEE and PLANTS plus DINE AL FRESCO. Your vehicle will love the U/G PARKING, and PETS ARE WELCOME! TREE LINED STREETS lead to SHOPS, COFFEE, DINING, PARKS, THE PROMENADE, & TRAILS. Easy access to UofA, MACEWAN, and LRT. SIMPLY A WINNER! (id:62055)
Maxwell Challenge Realty
#204b 6 Spruce Ridge Dr
Spruce Grove, Alberta
Modern comfort in the Heart of Spruce Grove. Step into this bright and spacious 2 bedroom condo offering style, convenience and comfort. The inviting open concept living area features durable vinyl plank flooring and a cozy corner gas fireplace- perfect for relaxing evenings. The large kitchen boasts ample cabinetry & counterspace, ideal for everyday cooking or entertaining guests. Enjoy two well-appointed bathrooms, including a 3pc. main bath & a 4pc. ensuite! Slide the patio doors open from the living room and you will find the relaxing deck with shade awning curtains, which provides the perfect spot for morning coffees or summer evening meals. Both bedrooms are a great size, the master bedroom features a built-in AIR CONDITIONING UNIT. This complex also offers a car wash facility for all owners, plus an titled underground parking stall. Situated close to all amenities - shopping, dining, recreation and transit- you'll love the convenience of this sough-after Spruce Grove condo complex. (id:62055)
Royal LePage Noralta Real Estate
16464 15 Av Sw
Edmonton, Alberta
This stunning 2,087 sq. ft. 2.5-storey home offers style, comfort, and functionality in one of the city’s most sought-after neighborhoods. Featuring 3 spacious bedrooms, 2.5 bathrooms, and an impressive third-floor bonus room and den, there’s space for the whole family to live, work, and play. The heart of the home is the modern kitchen with stainless steel appliances, sleek cabinetry, and plenty of counter space—perfect for both casual meals and entertaining. The open-concept layout flows effortlessly into the bright living and dining areas. The unfinished basement is ready for your touch! Located in desirable Glenridding Heights, you’ll enjoy easy access to parks, walking trails, schools, shopping, and all the amenities you need. (id:62055)
RE/MAX Professionals
#404 501 Palisades Wy
Sherwood Park, Alberta
Welcome to The Palisades – a well-managed 18+ building backing onto a peaceful treed ravine in Sherwood Park. This bright northeast corner unit offers 2 bedrooms, 2 full bathrooms, and TWO private balconies – one massive north-facing and one smaller northeast-facing for extra outdoor space. The open-concept layout features a spacious kitchen with ample cabinetry, a large dining area, and a sunlit living room surrounded by windows. The primary bedroom includes a walk-through closet and 3-pc ensuite; the second bedroom sits next to the main 4-pc bath. Extras include in-suite laundry with oversized storage, underground heated parking with attached storage unit, and a second covered surface stall with plug-in. Also note that this is a Concrete & Steel building which is a rarity in Sherwood Park! Steps from Emerald Hills shopping, trails, and amenities. A rare find offering space, privacy, and convenience!! (id:62055)
Maxwell Devonshire Realty
#2701 10180 103 St Nw
Edmonton, Alberta
Encore Tower is a stunning 43 storey glass highrise in the heart of our downtown core, within walking distance to every amenity including Rogers Place/Ice District. Impressive skyline views from every suite & designed by Dub Architects. Gorgeous 3 storey lobby w/full concierge service & an expansive amenity floor including a fitness facility & indoor/outdoor entertaining lounges. #2701 offers a naturally lit & well functioning layout, perfect for the professional or empty nester & ideal for an urban lifestyle. Enjoy stunning West/South/North views through expansive floor-to-ceiling windows, w/direct access from your private balcony. Wide plank flooring, neutral tones & sleek modern lines offer timeless appeal for any style. Kitchen highlights modern flat panel cabinets, quartz counters, prep island & dining nook. Primary bedroom is complete w/dual closets & 3pc enuite. 2nd bedroom & 4pc guest bathroom are on opposite ends for maximum privacy. Insuite laundry & titled underground stall complete this home. (id:62055)
RE/MAX Elite
#3012 10360 102 St Nw
Edmonton, Alberta
Beautiful 1 BEDROOM+DEN, available at the Legends Private Residences. Appreciate this mid-tower location with unobstructed WEST VIEWS of the exciting ICE District Plaza. Favorite features include an over-sized Spacious Den, and contemporary High-Gloss Kitchen with Integrated Bosch Appliances. Modern Luxuries include : Floor-to-Ceiling Windows with Neutral Shades, Natural Walnut Floors (no carpet), Tile Surfaces in Bathroom, Convenient In-Suite Laundry, and Individual Temperate Control (heat/ac). There’s More - ICE District’s central location encourages a walk-indoors experience with pedway access to Rogers Place, the financial core, groceries, public transit + so much more. Residents enjoy a variety of JW Marriott’s shared facilities, including an indoor pool, hot tub, steam room and ARCHETYPE Fitness Facility. Additional services include a 24/7 concierge/security presence, private resident’s lounge, outdoor dog-run and numerous dining choices at your doorstep! (id:62055)
Mcleod Realty & Management Ltd
8607 Mayday Wd Sw
Edmonton, Alberta
This beautiful double-attached garage home is located in a highly desirable Edmonton neighborhood, offering easy access to amenities and major roadways like 91 Street, Ellerslie Road, and Anthony Henday. The main floor boasts a spacious living room with open-to-above ceilings, a cozy family room with an electric fireplace, a BEDROOM ON MAIN with a full 3-piece bath for elderly family members, and a chef’s kitchen with an oversized island, spice kitchen with gas stove, and built-in pantry. The dining area leads to a deck for entertaining. Upstairs, you'll find a bonus room, three bedrooms, two full bathrooms, and a laundry room. The master bedroom features coffered ceilings, a walk-in closet, and a luxurious 5-piece ensuite with a jacuzzi tub. Large windows throughout the house make it bright and spacious, with every corner architecturally utilized. The BASEMENT WITH SEPARATE ENTRANCE and 9' ceilings. This home truly adds comfort to convenience. (id:62055)
Century 21 Smart Realty
5027 49 Av
Vilna, Alberta
Say hello to value and goodbye to power bills with this homes grid tied solar system that generates 800kw/h yearly, enough to comfortably supply a family of three. A fully insulated and heated over sized single garage with work benches is a warm benefit during frigid winter months. Chain link fencing, a/c, new triple pane windows, new shingles, new hwt, and updated electrical panel. The basement is bright and open with new basement windows, one with proper egress allowing for an additional bedroom. There is a water well on the property with a pump for watering the trees, grass and gardens. The rear covered deck has a BBQ natural gas line hookup. Horse shoe pits, fire pit, along with sheds, greenhouse, and garden make the spacious back yard have a park like feel. Many recreational lakes and trails inhabit the area. The famous Iron Horse trail runs through the historic Vilna village and offers a staging area for ATV and horse back riders alike. Non-smoking home. Clean solid home. Quick possession available. (id:62055)
Local Real Estate
875 Juniper Av
Sherwood Park, Alberta
Welcome to this beautifully renovated 3-bedroom bungalow, perfectly situated in a mature, tree-lined neighborhood. This charming home offers a bright and airy open-concept layout, seamlessly connecting the stylish kitchen, dining, and living areas—ideal for both daily living and entertaining. The modern kitchen features sleek cabinetry, quality finishes, and ample counter space. Three comfortable bedrooms provide room for family, guests, or a home office. Recent updates blend contemporary comfort with timeless character. Step outside to enjoy the private yard, perfect for gardening, relaxing, or summer gatherings. A spacious double detached garage offers secure parking and extra storage. Located close to parks, schools, and amenities, this move-in-ready home combines the warmth of an established community with the convenience of modern living. (id:62055)
Now Real Estate Group
4202 38a St
Beaumont, Alberta
This STUNNING Home with Fully Finished Basement In Law Suite located in Triomphe Estates is waiting for New Owners, 2142 sq. ft home has 5 bedrooms & 4 full bathrooms making it the perfect space for that growing family. The main floor offers an open concept Family area open to below a cozy fireplace and lots of windows make it great are to spend Family Time. The kitchen offers a Centre island w/eating bar & Quartz counter tops, a large dining space and a Huge pantry. 1 full bath & a bedroom/den plus Mud Room Copmletes main level. Upstairs you will find the additional 3 bedrooms (including the owner's suite ), a bonus room, laundry area. The basement has a SEPARATE ENTRANCE Huge Living Area , Second Kitchen ,Separate Laundry Area and One Bedroom There is potential for Second Bedroom by just adding a wall,Fully Landscaped and Fenced Only minutes to Edmonton and a short drive to the Airport, Anthony Henday, Highway 2l & Shopping Centres. (id:62055)
RE/MAX River City
341 Roberts Wd
Leduc, Alberta
Welcome to 341 roberts wynd in Leduc! This stunning home offers a main floor with den/bedroom, full bath, mudroom, and a spacious living room featuring a tiled fireplace with open-to-above design. The gourmet kitchen is perfect for cooking and entertaining which also includes a walk in pantry. Upstairs includes a bonus room, laundry, and 4 bedrooms, including a luxurious primary suite with his & her sinks, freestanding tub, tiled shower, makeup desk, and a walk-in closet with custom shelving. All closets throughout the home feature custom built-ins. A side entrance provides potential for a future secondary suite. Enjoy outdoor living with a completed rear deck which also has a BBQ line. Combining style, function, and quality finishes, this home is perfect for families looking for upscale living in a desirable Leduc community. (id:62055)
RE/MAX Excellence
282 Lodge Pole Pl
Leduc, Alberta
The Aera model offers over 1,860 sq ft with 3 bedrooms, 2.5 bathrooms, and a versatile bonus room, creating the perfect balance of comfort and function. With a side entrance, this home offers future development potential and layout flexibility. The open-concept main floor enhances flow between living, dining, and kitchen spaces, ideal for both everyday life and entertaining. Located in the welcoming Woodbend community, with access to green spaces, trails, and local amenities. Photos are representative. (id:62055)
Bode
5239 20 Av Sw
Edmonton, Alberta
Welcome to this beautiful half duplex home in the desirable community of Walkers. This homes comes with 3 beds, 2.1 baths, 1353 sqft with 2 storey and detached double car garage includes features like hardwood and carpet flooring, granite countertops, beautiful cabinets, backsplash, appliances, Kitchen Island, Fire Place, Full landscaping in the front and back is included Easy access to schools, parks and shopping centre. (id:62055)
Exp Realty
5030 40 St
Cold Lake, Alberta
This home has ample room for your family. This 6 bedroom 3 up and 3 down bungalow has had many updates including New Kitchen 2024, Flooring 2022 - 2025 (No Carpet) new laminet up and new vynal down, new Furnace 2022, shingles on house and garage replaced with 35 year shingles approx 2015. The basement has a huge wood stove, which provides plenty of warmth in those cold winter months. single over sized garage 18 ft x 22 3/4 ft with 16ft wide overhead door. New Fence july 2025 and deck has been redone in 2025 as well. All 3 bathrooms have new toilets,vanities, fixtures. Interior has been painted last couple years and exterrior has been painted in 2025. New trim on doors and floors 2022 - 2025 paking pad at front with garage and pad off back alley. (id:62055)
RE/MAX Platinum Realty


