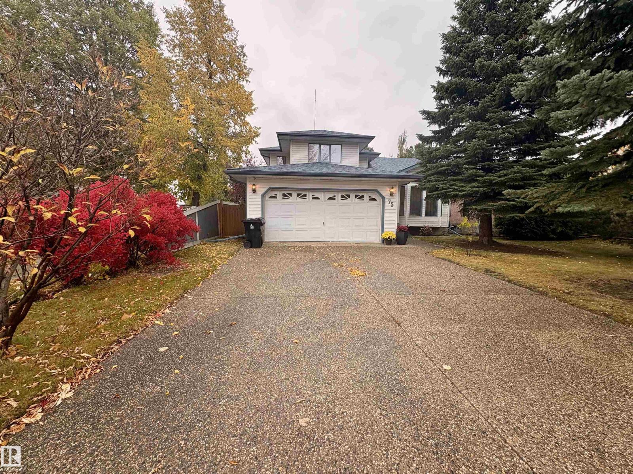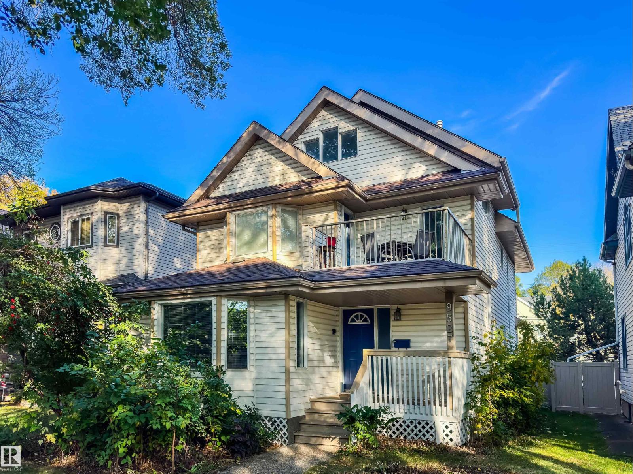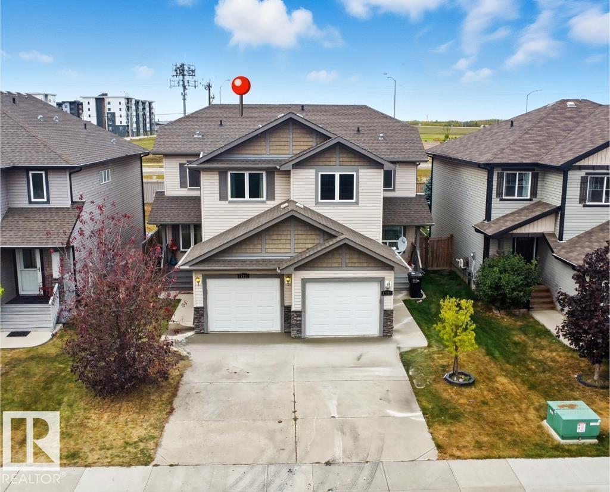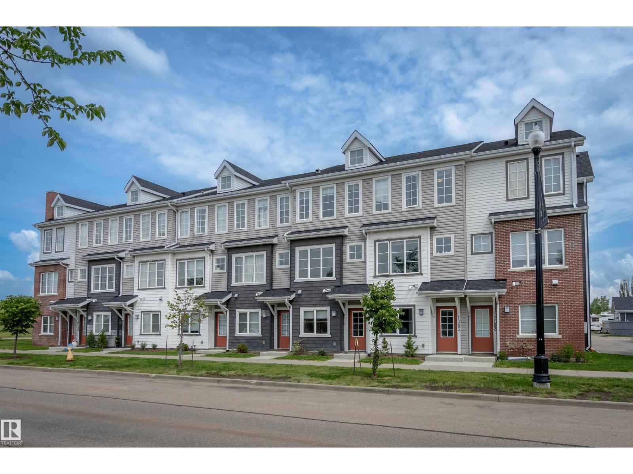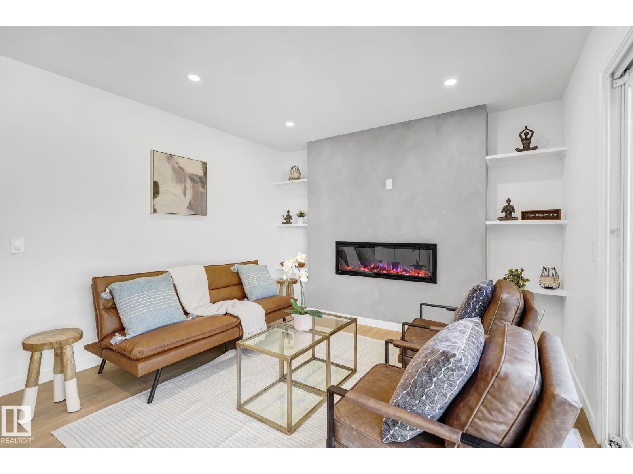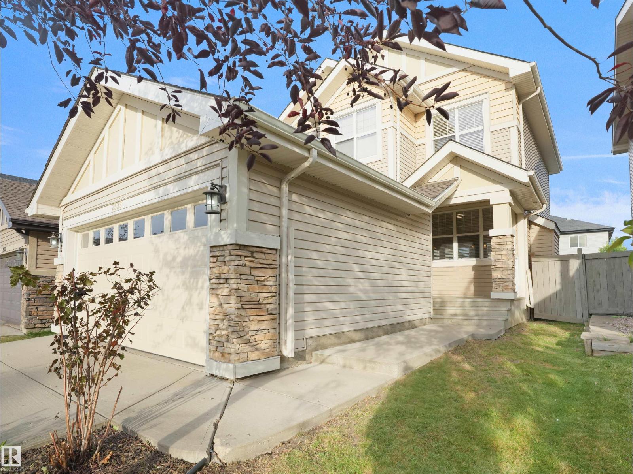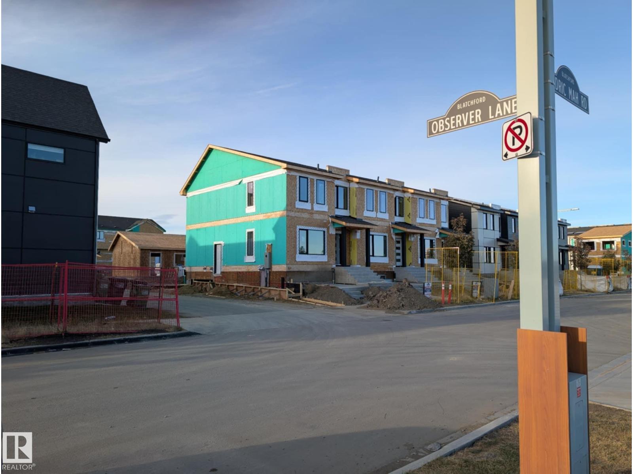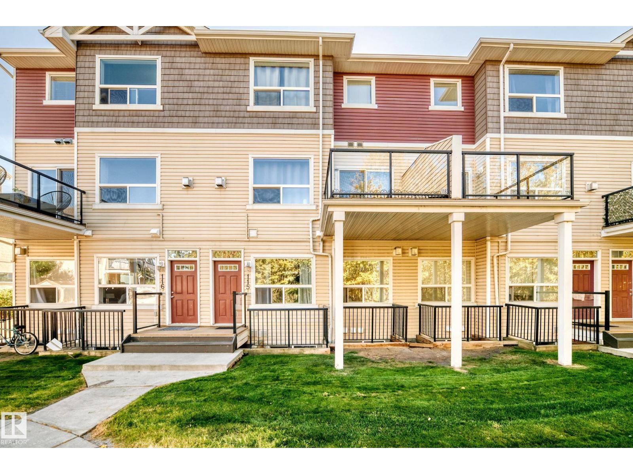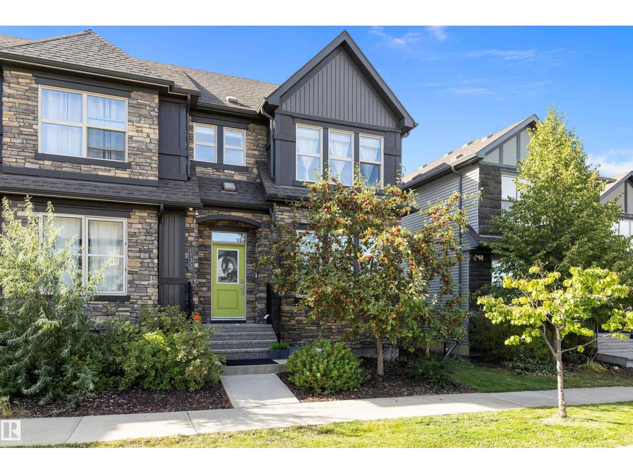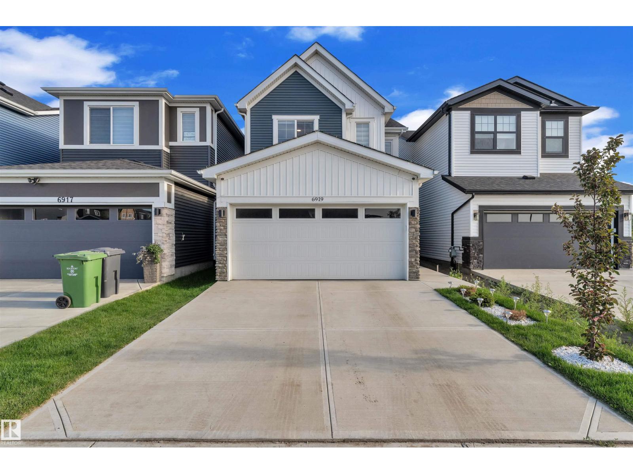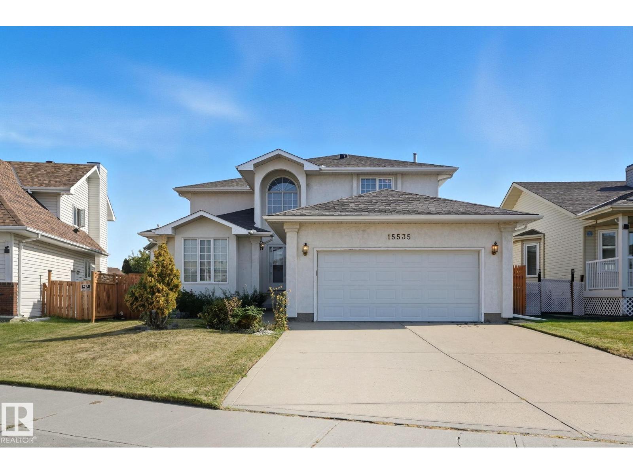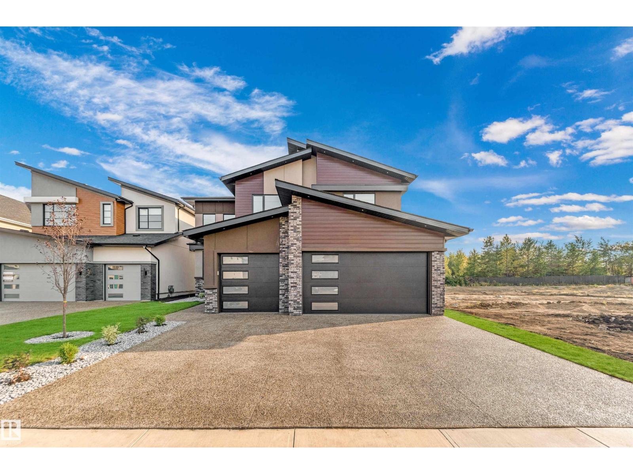75 Woodside Cr
Spruce Grove, Alberta
IMMACULATE EXECUTIVE HOME FACING ONTO THE PARK! WELCOME TO 75 WOODSIDE CRESCENT! OVER 2500 SQFT ON 4 LEVELS WITH 5 BEDROOMS & 3 BATHROOMS. GORGEOUS VAULTED CEILINGS THROUGHOUT MAIN LEVEL. LIVING RM & ADJOINING DINING RM ARE SPACIOUS & BRIGHT WITH GREAT VIEWS FRAMED BY HUGE BAY WINDOWS. DELIGHTFUL KITCHEN BOASTING A CENTER ISLAND, SPACIOUS AREA FOR YOUR DINETTE, CRISP WHITE CABINETS PROVIDING AMPLE STORAGE, NEWER STAINLESS STEEL APPLIANCES, TONS OF WORK SURFACES, HUGE CORNER WINDOWS OVERLOOKING THE QUIET PRIVATE BACKYARD, & GARDEN DOOR ACCESS TO THE DECK (NAT GAS HOOKUP) UPSTAIRS THERE ARE 3 BEDRMS INCLUDING FRENCH DOOR ENTRY TO YOUR KING-SIZE MASTER RETREAT BOASTING A LUXURY ENSUITE & A HUGE WALK-IN CLOSET. 3RD LEVEL OFFERS A LARGE FAMILY RM W/GAS FIREPLACE, HUGE 4TH BEDRM, 3 PCE BATHRM, MUD ROOM W/LAUNDRY & GARAGE ACCESS. UPGRADED FURNACE & CENTRAL A/C IN 2021 GREAT LOCATION FEATURES A WALKWAY CONNECTING TO HERITAGE TRAILS TO THE EAST & WOODSIDE PARK ACROSS THE STREET COME SEE FOR YOURSELF. (id:62055)
RE/MAX Preferred Choice
9527 100a St Nw
Edmonton, Alberta
SPACIOUS ROSSDALE 2.5 STOREY ON A TREE-LINED STREET! A unique opportunity, over 2,500 sqft 3 bed, 2.5 bath home nestled a quiet street with a beautiful tree canopy, just steps to the ravine, trails, and playground. Carefully maintained and a perfect floor plan with all huge rooms. The open main floor has a sunlit living room with bay window and gas fireplace, a dining room for entertaining, and a bright kitchen with Kitchen Craft cabinets, a massive walk-in pantry (fits a freezer!), generous eating nook, and morning light through the abundant windows. Upstairs, the primary suite features a walk-in closet and ensuite, while a versatile den/3rd bedroom opens to a sunny balcony. The top-floor loft is an airy retreat filled with natural light. High efficient furnace 2019, hot water tank 2016 and ALL COPPER / PVC PLUMBING (no poly-B)! With an unfinished basement, double garage, and unbeatable location minutes to downtown, this is a rare chance to live in sought-after Rossdale. Welcome home! (id:62055)
RE/MAX Real Estate
17116 126 Street Nw
Edmonton, Alberta
Nested in Beautiful Community of Rapperswill -NEW PAINT throughout, NEW LVP FLOORING (Main floor), FURNACE- 2023 and HOT WATER TANK-2023, Over 1500 sq ft Stunning Home offers privacy and comfort located on a quiet street, backing onto No Neighbors for added peace. A MAIN FLOOR DEN—perfect for Home office or Study, plus a bright open-concept layout ideal for modern living. The home offers NEWER Appliances, giving you peace of mind for years to come. Upstairs features 3 spacious bedrooms and plenty of natural light throughout. UPPER FLOOR LAUNDRY provides comfort and convenience. Located Close to Major Schools, Shopping, and Everyday Amenities, this move-in ready property is the perfect choice for Families, First-time buyers, or Investors looking for a great location. Few pictures are virtually staged. (id:62055)
Liv Real Estate
1085 Gault Bv Nw
Edmonton, Alberta
Welcome to this beautiful townhouse located in the desirable community of Griesbach! This stylish home offers an open-concept main floor with modern vinyl plank flooring throughout. The bright white kitchen features ample cabinetry, a central island, stainless steel appliances, and access to a private deck — perfect for morning coffee or evening BBQs. The dining area is highlighted by a stunning accent wall, and the spacious living room is filled with natural light from a large front window. Upstairs, you’ll find a generous primary suite complete with double closets. Another great sized bedroom and a full 4-piece bathroom complete the upper level. The lower level offers a versatile flex room — ideal for an office, gym, or guest space and 2pc bathroom — and direct access to the oversized attached garage. This home is conveniently located near green spaces, parks, walking trails, and shopping, making it perfect for families or professionals alike. (id:62055)
RE/MAX River City
3867 85 St Nw
Edmonton, Alberta
TURN-KEY SINGLE FAMILY HOME! NOT CONDO, no condo fees. Welcome to this beautifully updated property in a PRIME LOCATION close to parks, schools, transit, and Mill Woods Town Centre, with quick access to the WHITEMUD. Recently renovated top-to-bottom, this home features BRAND NEW SHINGLES, fresh PAINT, updated FLOORING, modern VANITIES, TILE, LIGHTING, and a brand new FIREPLACE in the living room for added warmth and style. The kitchen and dining areas are bright and functional, while added lighting throughout enhances the fresh, modern feel. Upstairs offers comfortable bedrooms and updated bathrooms ready for move-in. Enjoy CENTRAL A/C and a LARGE FULLY FENCED BACKYARD perfect for kids, pets, and entertaining. Nestled on a quiet street with LOCAL TRAFFIC ONLY, this home is an ideal choice for first-time buyers, young families, or anyone seeking an AFFORDABLE, TURN-KEY home with space to grow. A rare opportunity to own a stylish, move-in ready home in a family-friendly neighbourhood! (id:62055)
Exp Realty
2533 Cole Cr Sw
Edmonton, Alberta
IF YOU LOVE PEACE & QUIET, YOU’LL LOVE THIS CRESCENT!!! DON’T MISS THIS ONE! This 2-storey AIR-CONDITIONED home sits on a regular lot and offers 1500 SQFT OF FUNCTIONAL LIVING SPACE with a bright and open design. The main floor features 9-foot ceilings, a MODERN KITCHEN with plenty of cabinetry, a spacious DINING AREA, and a welcoming LIVING ROOM perfect for family and friends. Upstairs you’ll find a LARGE PRIMARY BEDROOM with WALK-IN CLOSET and ENSUITE, along with two additional bedrooms and a full bathroom. The BASEMENT is open and ready for your personal touch. Enjoy your hot summer BBQs in the private backyard with a BBQ gas line for summer fun and relaxation. DOUBLE ATTACHED GARAGE adds convenience. FANTASTIC LOCATION close to schools, shopping, parks, and quick access to major routes. MOVE-IN READY AND WAITING FOR YOU! (id:62055)
Maxwell Polaris
5113 Pilot Ln Nw
Edmonton, Alberta
No Condo or HOA Fees! Blatchford is redefining urban living in Edmonton with Canada’s first master-planned sustainable community where Landmark Homes’ innovative Net Zero designs WITH Legal Income Suites provide airtight efficiency, modern comfort, and the freedom of low energy bills. Located in the heart of the city, you’ll find yourself steps from transit, shopping, downtown, the Ice District, and major hospitals, with two LRT stations right inside the community for unmatched convenience. Life here means more than just a home—it’s about connection, inclusivity, and a forward-thinking lifestyle. Enjoy over 80 acres of parks, trails, and lakes, bike along dedicated lanes, grow fresh food in the community garden, gather at the fire pit with neighbors, or join one of the many festivals that bring Blatchford to life. With schools, NAIT, MacEwan University, and endless amenities within reach, this is where sustainability meets community spirit and vibrant city living. Buy all 3 in the Tri-Plex for 6 doors! (id:62055)
RE/MAX River City
#115 3010 33 Av Nw Nw
Edmonton, Alberta
Charming 2 - Bedroom Townhouse in Silverberry with Ravine Views. Welcome to this inviting 2 -bedroom, 2.5 - bathroom townhouse located in the highly sought-after Siverberry community. Designed for comfort and convenience, this home offers a warm and functional layout perfect for modern living. The main floor is an open-concept living area filled with natural light and overlooking the tranquil ravine. The cozy fireplace adds charm and comfort, making it an ideal space to relax or entertain. The kitchen is thoughtfull designed with ample cabinetry, counter space, and modern finishes, seamlessly conneccting to the dining and living areas plus a half bathroom. Downstairs, you'll find two generously sized bedrooms, each with its own private full bathroom- perfect for families or roomates. This home includes an outdoor parking stall for your convenience. Come and check it out. (id:62055)
Initia Real Estate
135 Gilmore Wy
Spruce Grove, Alberta
Move right into this original owner Alquinn Home. This property has been lovingly maintained and is PET and SMOKE free! Open concept main floor has 9' ceilings and 2 toned kitchen with quartz countertops plus room for a full sized dining table! Upstairs has 3 bedrooms, 2 full baths & upstairs laundry. The basement is finished with large rec room with california knockdown ceiling and a half bath that has rough-ins for a shower. Full egress sized window means you could also add a 4th bedroom. The west facing backyard has an extended deck with ample room for a table & lounge set and comes with deck lighting. The double detached garage is oversized to fit the length of a truck (19.5'x25'). Nestled in a crescent this home is just a couple minutes walk to Prescott School & Jubilee park and has excellent access for commuters with quick access to both HWY 16 & 16A. (id:62055)
Exp Realty
6919 54 Av
Beaumont, Alberta
Welcome to this Stunning 4-Bedroom Home in Beaumont’s Vibrant Community of Elan! Located just steps from sport courts, playgrounds, and scenic walking trails, this beautiful home offers the perfect blend of style, comfort, and functionality. The open-concept main floor features a modern kitchen with two-toned cabinetry, stone countertops, and a large center island—perfect for hosting family and friends. The spacious living room is highlighted by a cozy electric fireplace, creating a warm and inviting atmosphere.Just off the main floor half bathroom, you’ll find a well-designed mudroom with built-in hooks and benches for added convenience. A main floor den provides the perfect space for a home office or study. Upstairs, you'll find four generously sized bedrooms, including a primary suite with a walk-in closet and a private ensuite bathroom. The upper floor also features a bonus room, a full bathroom, and convenient laundry area. Don’t miss this opportunity to own a thoughtfully designed home in Beaumont. (id:62055)
Initia Real Estate
15535 70 St Nw
Edmonton, Alberta
Welcome to this spacious 5-bedroom, 4-bathroom fully finished two-storey home in the sought-after, family-friendly community of Ozerna, Edmonton. Perfect for growing families, this home offers over 3,737 SqFt of thoughtfully designed, fully finished living space. Featuring four large living areas & two generous dining spaces, it’s ideal for hosting gatherings, family activities, or simply enjoying everyday life. The bright & functional layout includes abundant natural light, creating a warm & inviting atmosphere. The home is ideally located close to excellent schools for all ages, beautiful parks, walking trails, shopping centres & convenient transit options, including easy access to the LRT. Situated in a quiet, established neighbourhood, it offers both comfort and community living. Additional highlights include spacious bedrooms, plenty of storage & a practical layout designed for modern family life. Best of all, this home is available for immediate possession & waiting for your families personal touch! (id:62055)
Maxwell Polaris
715 165 Av Ne
Edmonton, Alberta
Magnificent 3100 sqft house on 42 PL with 2 MASTER BEDROOMS, 2 OPEN TO BELOW living areas, where luxury and functionality meet! Prepare to be wowed by MODERN STYLE GOURMET KITCHEN, accompained by a convenient SPICE KITCHEN with a gas line. The main floor's elegance is highlighted with tile flooring, versatile BEDROOM with 3pc bath-perfect for guests or multi-generational living. Upstairs continues to impress with huge bonus area that overlook the living spaces, making the home feel even more expansive. A primary suite featuring 5pc ensuite, walk-in closet & second master with 3pc ensuite adds signficant value. Two more bedrooms with common bath & laundry area completes this level. With its exceptional curb appeal, STUCCO exterior & SEPARATE ENTRANCE to unfinished basement, the house is not only beautiful but also an affordable investment that can appreciate in value. With spacious TRIPLE GARAGE & A GIANT BACKYARD, this home provides everything you need to host gatherings & enjoy their hobbies. MUST SEE!!! (id:62055)
Maxwell Polaris


