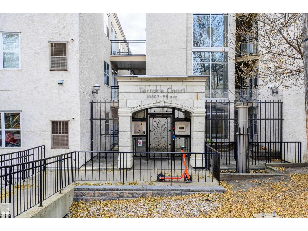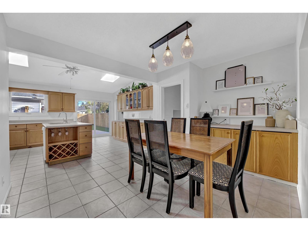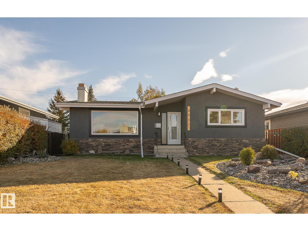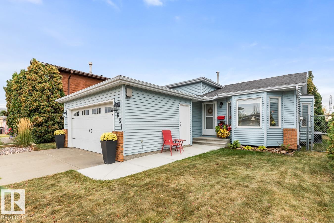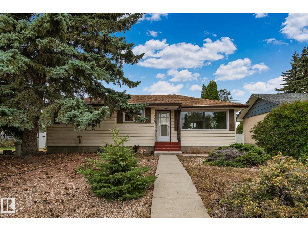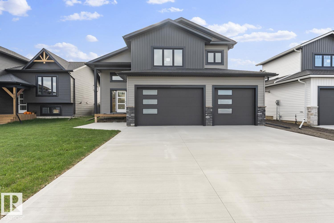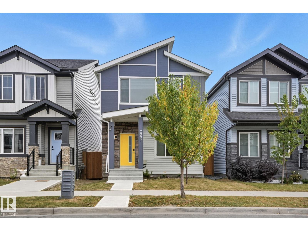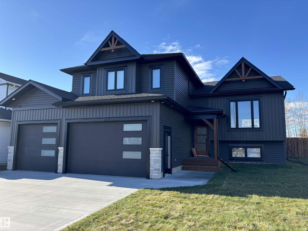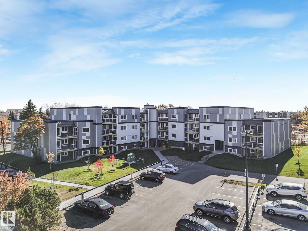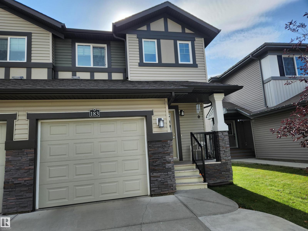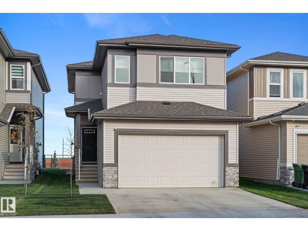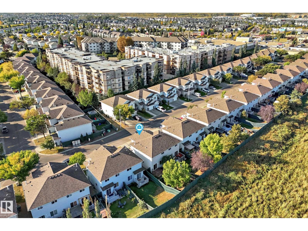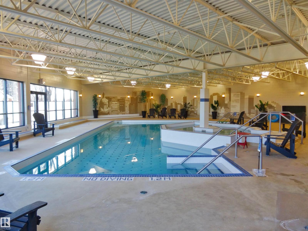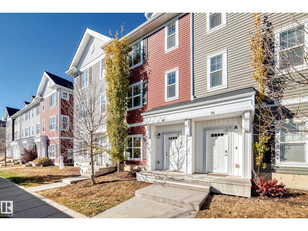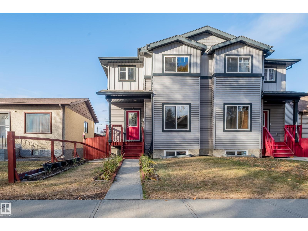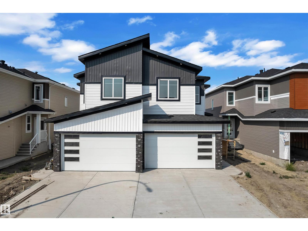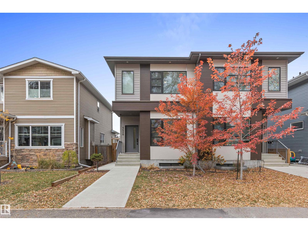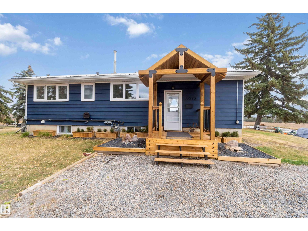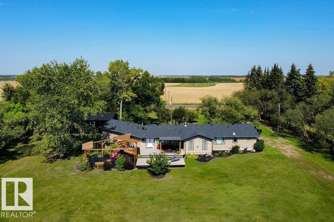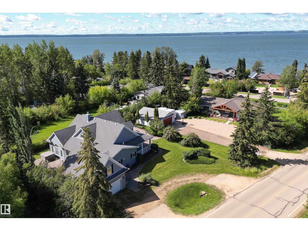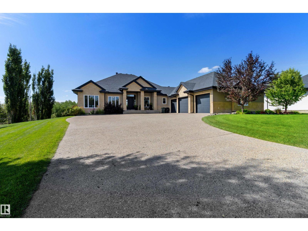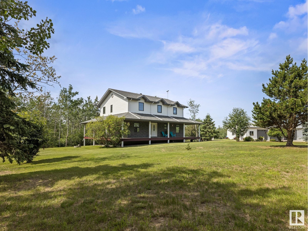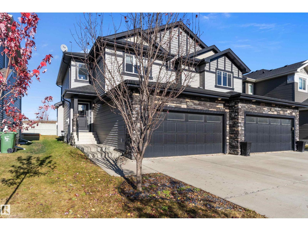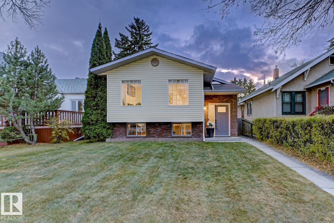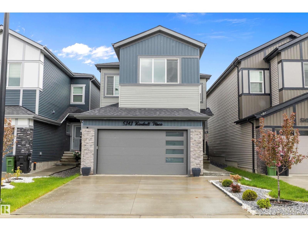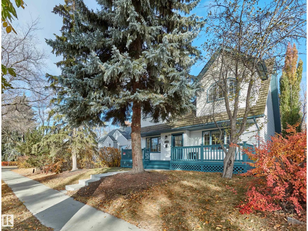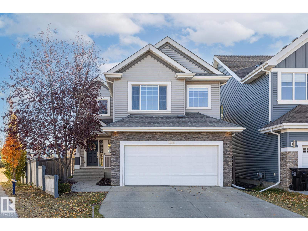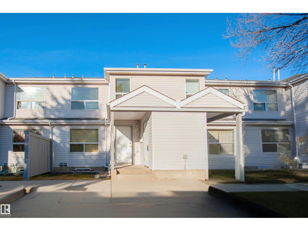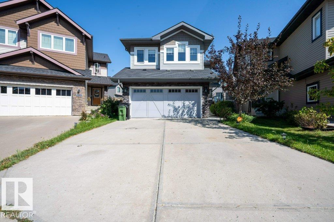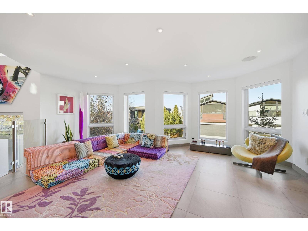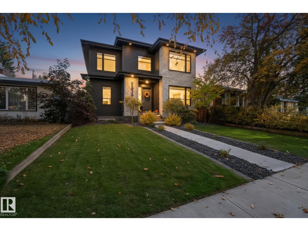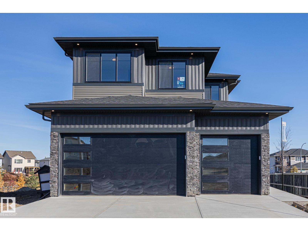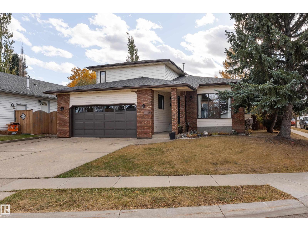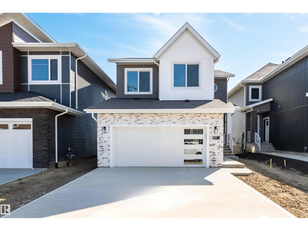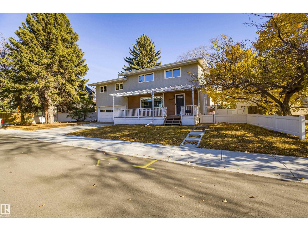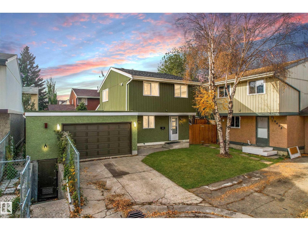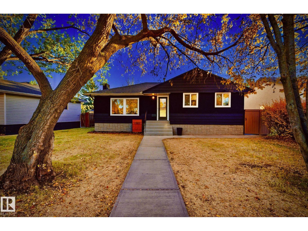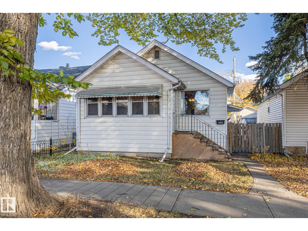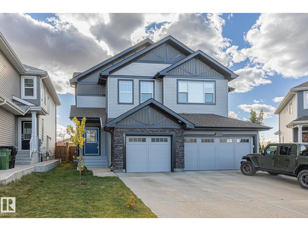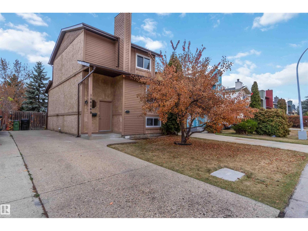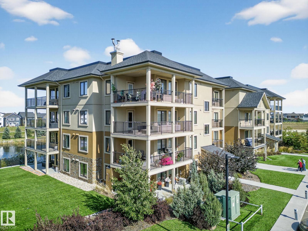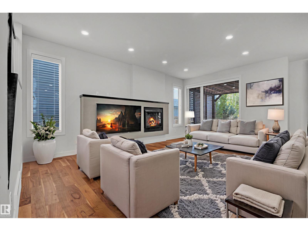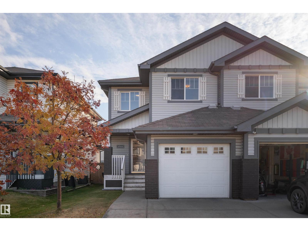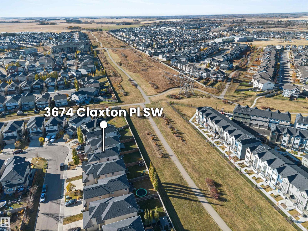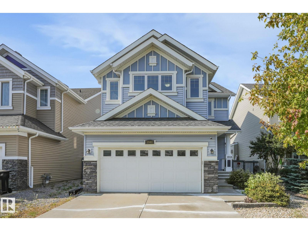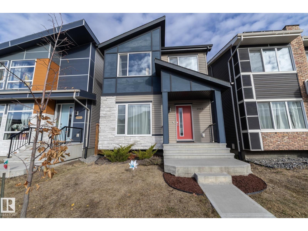#206 10503 98 Av Nw
Edmonton, Alberta
Welcome to Terrace Court! With-in walking distance to Downtown Edmonton and many more attractions, like the River Valley, Alberta Legislature grounds and quaint shops and restaurants. This 963 sqft 2 bedroom and 2 bath condo is just what you are looking for. Open concept floor plan with plenty of cupboard and counter space. Master bed with walk-in closet and 4 pcs bath. Comes with one underground heated stall. Come live Downtown! (id:62055)
Bermont Realty (1983) Ltd
9115 79 St Nw
Edmonton, Alberta
Welcome to this beautifully upgraded home in the sought-after community of Holyrood. Located just minutes from the river valley, downtown, and top-rated schools, offering the perfect blend of community, convenience, and charm. | Pride of ownership is evident in continued high-value upgrades! | Upstairs offers a bright, open-concept kitchen, living, and dining areas - creating a welcoming space perfect for family and friends. Massive primary suite with private bathroom, 2 more spacious bedrooms, and 1 bath complete the main floor, providing comfort and functionality for everyday living. The fully renovated lower level boasts an in-law suite with a modern kitchen, 2 beds, 1 bath, egress windows, a cozy living room, and roughed-in laundry. Ideal for extended family, guests, or added flexibility. Step outside to a massive, landscaped yard designed for relaxation and entertaining with new concrete work, deck, privacy fencing, and two patio areas - your own private retreat in the city! (id:62055)
Exp Realty
6807 98a Av Nw
Edmonton, Alberta
This beautifully renovated mid-century bungalow offers nearly 2,400 sq. ft. of finished living space in the highly desirable community of Terrace Heights. Designed for both style and function, the home features a modern open-concept floor plan with premium upgrades throughout. The main floor showcases a chef’s kitchen with a large quartz island, upgraded stainless steel appliances, contemporary cabinetry, luxury vinyl plank flooring, designer lighting, and all-new doors and finishes. Expansive windows bring in abundant natural light, creating a warm and inviting atmosphere. The main level includes 2 spacious bedrooms and 2 fully remodeled bathrooms, each appointed with high-end fixtures and finishes. The professionally developed basement adds substantial living space, featuring 2 additional bedrooms, a full bathroom, a large family room and a dedicated storage area—perfect for organization or seasonal use.Located within walking distance to schools, shopping, parks and public transit. (id:62055)
RE/MAX Real Estate
4631 10 Av Nw Nw
Edmonton, Alberta
CAPTIVATING CRAWFORD! Welcome to this beautifully maintained 4 bed, 2 bath, 4 level split home (approx 1,700 sq ft of living space). CUSTOM BUILT & lovingly cared for by the ORIGINAL OWNER. RENOVATED KITCHEN has white cabinets, quartz counters & tile floors. CARPET FREE house! There have been many updates over the years including: Windows, Furnace ('22), Hot Water Tank ('22) & AIR CONDITIONING ('23). Bonus features: Central Vac, VAULTED CEILINGS, WOOD BURNING, BRICK FIREPLACE & GEMSTONE LIGHTS. Outside, you’ll find a fully fenced, SOUTH FACING YARD with deck, 3 gates & no rear neighbours - BACKS ONTO GREEN SPACE! LARGE LANDSCAPED LOT (586m2) w/ great curb appeal (mulch, river rock, sod, stone pathway, retaining wall, garden area, new front steps & sidewalk). Double, insulated garage completes the home. Walking distance or short drive to many amenities - LRT Stop, Bus, Trails, Parks, Golf, Grey Nuns Hospital, Groceries & Restaurants. Easy access to Airport, Whitemud & Henday. Quiet Neighbourhood. (id:62055)
RE/MAX River City
10324 50 St Nw
Edmonton, Alberta
Welcome to Fulton Place, located in the desirable Greater Hardisty community. As you step inside, you're greeted by a spacious, naturally lit living room featuring stylish vinyl plank flooring throughout. The beautifully upgraded kitchen boasts luxurious quartz countertops, full height cabinetry, and a striking tile backsplash. Toward the rear of the home, enjoy a private dining area ideal for intimate gatherings, that could also be easily converted back to a third main floor bedroom, along with two generously sized bedrooms, and a sleek 4 piece bathroom. Downstairs, the fully finished basement, you'll find a large entertainment room with a custom bar, another bedroom, and an additional full bathroom. Outside, the private backyard is your oasis. on a large rectangular lot, newly built double garage, and complete with your own private RV parking. (id:62055)
The Foundry Real Estate Company Ltd
805 Schooner Dr
Cold Lake, Alberta
NEW BUILD coming this Spring/Summer! Select your personalized colours and final touches. Stunning home with 5 bedrooms and 3 bathrooms in Cold Lake North! Completely finished from top to bottom, heated triple garage(29X24), sod front and back and pressure treated fence to top it all off. Situated close to Cold Lake Elementary and African Lake trails. Spacious front entrance with vinyl plank flooring throughout. Bordeleau kitchen cabinets, stone counters, middle island, large corner pantry, soft close drawers, gas stove hook up and stainless steel appliances included. Electric fireplace in the living room. 2 bedrooms and a 4 piece bathroom complete the main area. The primary bedroom sits above the garage and is separated from the main level. The ensuite boasts heated floors, his and her sinks, tiled shower and an inviting soaker tub. Basement is fully finished with heated floors, 2 bedrooms, HUGE family room and a 4pc bathroom. 10 year Progressive New Home warranty.Photos are an example only. (id:62055)
Royal LePage Northern Lights Realty
2007 160 St Sw Sw
Edmonton, Alberta
Dream Home in Glenridding Ravine! Step into this stunning 2-storey home, beautifully built in 2022, and experience modern comfort in one of Edmonton’s most sought-after communities. As you enter, a bright and inviting foyer seamlessly flows into the spacious living room, perfect for gatherings or quiet evenings at home. The chef-inspired kitchen features a modern gas stove, stylish island, and ample cabinetry — making meal preparation both fun and functional. Upstairs, you’ll find a luxurious primary bedroom with a walk-in closet and a spa-like ensuite complete with a soaker tub. The second floor also offers two additional bedrooms, a full bathroom, and a convenient laundry area. The unfinished basement provides a blank canvas for your creative vision — whether you dream of a home theatre, gym, or extra living space. Outside, enjoy a fully landscaped backyard, perfect for relaxing, entertaining, or spending quality time outdoors. (id:62055)
Rite Realty
63212 Range Road 423
Rural Bonnyville M.d., Alberta
BRAND NEW build in Country Lane Estates on 1.93 acres. Completion 2026. 1500 square foot home with plenty of space to build a shop.Customize your colours,flooring,cabinets,quartz etc to suit your needs! 5 bedrooms/3 bathrooms w/ attached HEATED triple garage(epoxy coating). Spacious front entrance w/ vinyl plank flooring throughout. Black railing and black finishing colours for the doors and knobs.Bordeleau cabinets, stone counters, middle island,corner pantry, butler pantry, soft close drawers, gas stove & stainless steel appliances included.Beautiful shiplap electric fireplace w/ matching mantle. 2 bedrooms & a 4 piece bathroom complete the main area. The primary bedroom sits above the garage & is separated from the main level. The ensuite boasts heated floors, his/her sinks, tiled shower & an inviting soaker tub. Basement is fully finished w/ heated floors, upgraded ceiling tiles,2 bedrooms, HUGE family room & a 4pc bathroom.Composite front deck w/exterior stone finishings.PHOTOS are example only (id:62055)
Royal LePage Northern Lights Realty
#109 9504 182 St Nw
Edmonton, Alberta
Step into this brand-new, never-lived-in condo that perfectly blends modern comfort with unbeatable convenience! This bright and cozy 2-bedroom, 1.5-bath home features a stylish sunken living room that adds character and space. The primary bedroom includes a private half-bath ensuite for added comfort. Enjoy the luxury of all-new appliances and a fitness room right within the complex. Rebuilt in 2024, everything here feels fresh, modern, and move-in ready. Located in a prime area close to the Henday, West Edmonton Mall, public transit, and the soon-to-open LRT, you’ll have easy access to everything you need. Optional extra parking is available for added flexibility. Whether you’re a first-time homebuyer or an investor looking for a low-maintenance opportunity, this home offers incredible value, style, and location! (id:62055)
Maxwell Challenge Realty
183 Santana Cr
Fort Saskatchewan, Alberta
This charming home is backing onto a small treed environmental reserve in the beautiful community of South Fort. With 3 spacious bedrooms up and one down in the fully finished basement you will find ample room for your family. Upstairs also features a super loft area and convenient laundry room. The main floor is laid out with an open concept design, a lovely living and dining area with a cozy fireplace for the coming winter evenings, and a kitchen featuring granite countertops. Looking out the back windows you will be charmed by the wide open views with trees and fields your only neighbors to the miles of open land to the south. A 2 level deck off the dining room gives you all the space you can hope for just to relax in the sun or cook up a great b.b.q for the family. This home is beautifully maintained and cared for with lots of space for everyone in the family. (id:62055)
Now Real Estate Group
17 Sumac Cl
Fort Saskatchewan, Alberta
Welcome to this 2024-built home by Alquinn Homes, offering modern, functional living space. Located on a quiet street and backing on a walking path, this property combines quality construction with thoughtful upgrades.The main floor features an open-concept layout with large windows, upgraded flooring, and sleek modern finishes. The kitchen flows into the dining and living areas—ideal for both everyday living and entertaining. A brand-new deck off the back expands your outdoor living space, and the double attached garage comes complete with a heater for added comfort.Upstairs you'll find a spacious primary suite with walk-in closet and a well-designed ensuite featuring a floating tub and separate shower. Two more good-sized bedrooms, a full bathroom, upper-floor laundry, and a bonus room over the garage provide plenty of space for the whole family.The basement is unfinished and ready for your future plans—whether that’s a home gym, rec room, or additional bedrooms. (id:62055)
Real Broker
#34 2021 Grantham Co Nw
Edmonton, Alberta
Welcome to this charming duplex condo in Summerhill Lane, Edmonton! Offering 2 spacious bedrooms and 2.5 baths, this home is designed for comfort and convenience. The open main floor features a bright living area, functional kitchen, and dining space with easy access to the backyard. Upstairs, both bedrooms are generously sized, each with ample closet space. The developed basement adds extra living potential—perfect for a family room, office, or gym. Newer furnace. A single attached garage provides secure parking and storage. Enjoy a private, fully fenced backyard—perfect for relaxing, gardening, or summer BBQs. Ideally located near schools, parks, shopping, and transit, this home combines low-maintenance living with the feel of a single-family property. A great opportunity for first-time buyers, downsizers, or investors! Complex had shingles done in 2023/2024. Photos have been virtually staged. (id:62055)
Century 21 Leading
#430 7825 71 St Nw
Edmonton, Alberta
Beautiful Top-Floor 2 Bed, 2 Bath Apartment in a Full-Amenity Building Welcome to this bright and spacious top-floor apartment featuring 2 bedrooms and 2 full bathrooms, including a private en-suite and a generous walk-in closet in the primary bedroom. Enjoy the convenience of in-suite laundry, making everyday living more comfortable and efficient. This well-maintained unit also comes with titled, heated underground parking plus an additional titled outdoor stall, providing options for you and your guests. Recreation Building amenities include - elevator for easy access, fully equipped gym, swimming pool, party/entertainment room, sauna room, secure underground parking (with storage cage) and more ! Resident can enjoy all those lifestyle benefits for an additional monthly fee of $97. This is the perfect starter home or investment opportunity, blending comfort, convenience, and community living. (id:62055)
Initia Real Estate
#60 903 Crystallina Nera Wy Nw
Edmonton, Alberta
Immaculately maintained three bed, two and a half bath Townhome with 9 foot ceilings and double car garage! Nesselled in the vibrant community of Crystallina this over 1500 square foot home is modern yet established. It opens with a spacious entry shared by front and garage doors, a flex space and double car garage. The main floor hosts an open concept kitchen with oversized peninsula, half bath, dining and living areas along with access to your full unit width balcony and natural gas BBQ hookup. The third level is completed by the primary retreat with private ensuite, two additional bedrooms, one additional bathroom and the conveniently located laundry closet. (id:62055)
Exp Realty
12126 65 St Nw
Edmonton, Alberta
This is a stunning half-duplex with 4 Bed, 4 Full Bath with another potential extra bedroom in the basement. This home comes with all the features & upgrades one could expect for. This home features a grand entranceway / foyer; a chef's kitchen w/ an island & pantry; a great room; a bedroom & a full 4-piece bath in the main floor. Your second floor features 3 bedrooms total - including the master bedroom w/ a full 4-piece bath & another 4-piece bath. The fully finished basement is for a family room; another bedroom; another full 4-piece bathroom and a good sized storage. This home is located in the lovely old neighbourhood of Montrose. Don't miss out on the chance to own this great property for you and your family. Minutes drive to Yellowhead Trail easy access to downtown and any part of Edmonton via Anthony Hendy freeway. (id:62055)
Exp Realty
1914 155 Av Nw
Edmonton, Alberta
MAIN FLOOR DEN | SPICE KITCHEN | SIDE ENTRY| Step into style and comfort in this stunning half duplex in Gorman, North Edmonton. Bright open-to-below ceilings set the tone as natural light pours into the spacious living room and dining area. Cook with ease in the modern kitchen, complete with a spice kitchen designed for bold flavors. A main floor den with a 3-piece ensuite offers the perfect space for guests or a private office. The side entry leads to a basement ready for your personal touch. Upstairs, unwind in the primary suite featuring a spa-inspired 5-piece ensuite and walk-in closet. Two additional bedrooms, a full bath, and convenient upper-floor laundry complete this thoughtfully designed home. With modern finishes and endless possibilities, this is more than a home—it’s a lifestyle. (id:62055)
Exp Realty
9524 75 Av Nw
Edmonton, Alberta
EXPERIENCE MODERN ARCHITECTURE. Thoughtfully styled and expertly crafted, this one-of-a-kind home displays a level of design, construction and attention to detail not found in any other RITCHIE infill. Blanketed with vinyl plank flooring on all 3 levels, the interior showcases a gourmet kitchen with dual-toned custom cabinetry & a 10’ kitchen island, quartz countertops, upgraded light fixtures, and a tiled feature wall with a linear electric fireplace. Featuring over 1400 sq.ft with 4 Bedrooms & 3.5 bathrooms, plus a finished basement with a wet bar, customized closet organizers throughout, 9’ main floor ceiling, upper floor laundry, and CENTRAL AIR CONDITIONING. Complete with a rear composite deck, concrete walkway, full landscaping and a double heated garage. Located a block away from the MILLCREEK RAVINE TRAIL SYSTEMS, the Four Corners Market, and just minutes to the U of A and the downtown core. A RARE FIND. (id:62055)
RE/MAX Elite
53273 Rge Road 215
Rural Strathcona County, Alberta
Experience peaceful country living at this rare gem in Strathcona County. Two beautiful homes set on a stunning 78-acre property with two serene ponds, mature trees, and the perfect balance of privacy and easy access to city amenities. The main residence is a beautifully upgraded 4-bed, 3-bath bungalow: the main floor opens to an airy living/kitchen space, with a luxe primary suite featuring a large walk-in closet & 4-pc ensuite, an additional bed & 3-pc bath. Downstairs enjoy two further bedrooms, a 3-pc bath & a large rec room. The secondary home boasts a spacious deck, open kitchen/dining area, master suite with 5-pc ensuite & walk-in closet, an additional 4-pc bath & two more beds, perfect for guests or extended family. Outdoors, you’ll find a well-equipped property: a play structure, garden beds, double garage, shop, & a chicken coop. Enjoy vast parks, playgrounds, and trails, plus fast access to Edmonton—offering the ideal balance of seclusion and convenience. All this home needs is YOU! (id:62055)
Exp Realty
6209 Hwy 633
Rural Lac Ste. Anne County, Alberta
Lake View with the Country feel. Welcome to an Animal ready Acreage within an hour of the City. This 13.32 acre Paradise has hosted Cattle, Pigs, chickens, Horse etc in the past. There is a watering hydrant in the pasture ready to be used for animal, and a dugout which retains water. The unique, and Tree covered property is full of walking trails and fuel for the new wood burning stove in the RENOVATED home. The well thought out and inviting layout has everything you need to turn this Gem into a Diamond! The Huge deck with a View leads you into a clean and well kept, 3 bedroom 2 bathroom, open floor plan design. The gorgeous natural Wood railing system leads you up to an open, BRIGHT and inviting kitchen and dining space. This space is the true heart of the home. you will find 2 bedrooms and a both full baths on this level prior to descending to the Family room and primary suite with walkin closet. The mechanicals are newer, and the basement features a new wood burning stove that warms the entire home. (id:62055)
Maxwell Devonshire Realty
25421 Twp Road 554
Rural Sturgeon County, Alberta
PRIVATE COUNTRY OASIS ON 114 ACRES Just minutes from St. Albert & Morinville sits this stunning 2495sqft bungalow with TRIPLE CAR GARAGE, NEW ROOF & NEW 1000sqft SHOP. Located on pavement with full city water, this home features 4900sqft of family living space, 6 bedroom, 4 baths & is filled with SUNDRENCHED ROOMS AND ENDLESS UPGRADES. The dream kitchen offers S/S appliances, granite counters, a 7’ island that opens to two living areas with cozy gas fireplaces. The main floor also features a luxurious primary with spa-inspired ensuite & W/I closet, second & third bedrooms, 4 pc bath & large mudroom. Fully renovated in 2008, no detail missed: windows, doors, insulation, siding, furnaces, electrical & plumbing. The finished basement showcases 3 bedrooms, a gym, games/entertainment room & 4pc bath. Outdoors enjoy your recreation area featuring multiple decks, hot tub & a poured concrete fire pit area. With CORRALS AND LIVESTOCK SHEDS this rare opportunity for a hobby farm or private family living awaits. (id:62055)
RE/MAX Elite
2a Silver Beach Rd
Rural Wetaskiwin County, Alberta
Welcome to this Luxurious Custom Built Bungalow home offering 2,785 sq.ft. of living space with a fully finished Loft in the heart of Silver Beach at Pigeon Lake!Featuring 3 bedrooms,a charming office,2.5 bathrooms,a double attached heated garage and a large 1638 sq ft fully landscaped lot.This property is perfect for a full family.Step inside and be greeted by luxurious finishes and cherry hardwood floors throughout.A bright spacious living room with a gas fireplace and custom built in's. A chef's gourmet kitchen and sophisticated dining area with automated blinds.A large main-floor master bedroom with 4-piece bath with his & hers custom copper sinks, ample cabinetry and a large walk in closet with French doors opening up to the patio deck.Upstairs,you’ll find a fully finished loft with ample storage.Featuring an indoor and outdoor waterfall,main floor laundry area,a sunny backyard with a spacious deck and hot tub perfect for summer evenings. (id:62055)
Maxwell Progressive
#236 52367 Rge Road 223
Rural Strathcona County, Alberta
Welcome to this executive walkout bungalow that combines luxury, functionality, and space inside and out. Perfectly designed for both family living and entertaining, this home features a rare 4-car attached garage plus a detached shop—ideal for car enthusiasts, hobbies, or extra storage. Inside, you’ll find an open and inviting main floor with quality finishes throughout, offering seamless flow and an abundance of natural light. The walkout basement is fully finished and designed for enjoyment with a cozy fireplace, full wet bar, and room for a pool table and gatherings. Step outside to private outdoor living, where you can relax or entertain while enjoying the peaceful setting. With its thoughtful layout, premium amenities, and impressive garage capacity, this property is a true standout for buyers seeking elegance and practicality in one. A must-see for those wanting space, comfort, and executive style in a unique home. (id:62055)
Now Real Estate Group
20456 Twp Road 544
Rural Strathcona County, Alberta
Beautiful Treed, Private, Picturesque Country Acreage (19.08 Acres) 20 Min to Fort Saskatchewan & 25 Min to Sherwood Park. Immaculate 2073.25 sq. ft. Home Features: 5 bedrooms, 3 Bathrooms, Lg Entry, Triple Pane Windows, Chef’s Gourmet Kitchen W/SS Appliances, Dbl Ovens, Plenty of Cabinets & Counter Space, Island W/Eat Up Bar, Living Rm W/Soaring 17’ High Ceiling, & Cozy Gas Fireplace, Main Floor Laundry W/Sink & Deck Access, Main Floor Bedroom/Office, Lower Level W/Huge Rec/Games Rm, W/Lg Bedroom, 3Pc Bath, & Utility/Storage Rm. Landscaped, Park Like Yard W/24x56 4 Car Det Heated Garage W/220, Huge 44X54 Shop W/10” & 14” Overhead Doors & 18 Ceiling, Covered Wrap Around Deck, Huge Back Deck, Firepit Area, Sheds, Quad/Walking Trails Winding Through the Property, Many Huge Mature Trees, Perennials, Shrubs, & Plenty of Rm For a Lg Garden. Steel Entry Gate W/Long Winding Driveway. This property has Spectacular Scenery, Views, Seclusion, Abundance of Wildlife, & Endless Recreational & Business Opportunities. (id:62055)
Exp Realty
RE/MAX Excellence
3520 49 Avenue
Beaumont, Alberta
QUICK POSSESSION!! Welcome to this beautiful two storey half duplex located in the charming community of Forest Heights in Beaumont. This 1582 sq. ft. home has 3 bedrooms, 2.5 baths and is move in ready. The main floor has an open concept layout with center island, granite countertops, stainless appliances, a cozy fireplace and patio doors leading out to the rear deck. The 2 pce bath is located near the large mudroom by the garage entrance for easy access. The upper level has a spacious master bedroom with large walk-in closet & 4 pce ensuite, two additional good sized bedrooms, a 4 pce bath and separate laundry room. The insulated basement is ready for your own special vision. The double attached garage is insulated and drywalled. (id:62055)
RE/MAX River City
11222 67 St Nw
Edmonton, Alberta
Nestled in the heart of Bellevue, just steps from the historic Highlands district & the river valley’s parks, trails, & golf, this extensively renovated bi-level blends timeless character with modern elegance. A major 2024 main-floor renovation ($100k+) added central A/C, custom millwork, recessed lighting, vaulted ceilings, designer fixtures, luxury vinyl plank & tile, & a reconfigured open flow linking the living room, anchored by a new gas F/P, to the dining area. The kitchen invites culinary adventures with stainless steel appliances, two-tone ceiling-height cabinetry including pantry cabinets, & quartz counters. A rebuilt front entrance includes new front & back exterior doors. The primary ensuite features a stunning tiled W/I shower. The second bedroom is served by a stylish full bath. The sun-filled lower level offers a family/rec room, bar area, additional bedroom, office, full bath & laundry room. Outside, find a low-maintenance landscaped backyard with a large deck & a dbl detached garage. (id:62055)
Real Broker
5343 Kimball Pl Sw
Edmonton, Alberta
Welcome to this stunning 2,387 sq. ft. home in the vibrant community of Keswick! Perfectly located near top amenities including Movati Gym, Tesoro Italian Market, Currents of Windermere, Cineplex, and with quick access to Anthony Henday. This home impresses with its grand open-to-above 18 ft ceiling in the living area, upgraded kitchen plus a fully equipped SPICE KITCHEN, and elegant 24x24 ceramic tiles on the main floor. The main floor offers a BEDROOM & FULL BATH —ideal for guests or multigenerational living. Upstairs features 3 spacious bedrooms, 2 full baths, luxury vinyl flooring (no carpet!), and a convenient laundry room with sink. High-end glass railings and upgraded light fixtures add a modern touch throughout. SEPARATE SIDE ENTRANCE to the basement offers excellent potential for future development. A perfect blend of style and functionality—don’t miss this opportunity! (id:62055)
Maxwell Polaris
10690 63 Av Nw
Edmonton, Alberta
Beautifully renovated and filled with natural light, this stunning home sits on a quiet tree-lined street close to excellent schools, the University of Alberta & Downtown. Thoughtfully designed with large windows framing tranquil views of the surrounding greenery, every detail showcases pride of ownership. The stylish kitchen features stainless steel appliances and granite countertops, and a convenient breakfast bar, flowing seamlessly into the spacious dining area and open living room with gorgeous hardwood floors. Upstairs, the impressive primary suite offers a spa-like ensuite with a stand-alone soaker tub, double sinks, a glass shower, and private water closet. Two additional generous bedrooms and an upgraded bath complete the upper level.The lower level provides flexible living space with a cozy family room, large laundry area that doubles as a guest suite, and a beautiful full bath with glass shower. Air conditioning, a heated, double detached garage and RV parking complete this exceptional home. (id:62055)
Maxwell Devonshire Realty
1203 72 St Sw
Edmonton, Alberta
Welcome to the home you’ve been waiting for—where stunning pond views, peaceful sunny mornings, and family-friendly living come together in beautiful Summerside. This immaculately maintained 2-storey offers 4 bedrooms and 3 baths, featuring hardwood floors, granite countertops, new appliances, and a bright white kitchen that serves as the heart of the home. The open-concept main floor flows effortlessly, creating the perfect setting for both everyday living and entertaining. Upstairs, relax in the vaulted-ceiling bonus room or retreat to the spacious primary suite complete with dual sinks and granite counters. Two additional bedrooms and a full 4-piece bath complete the upper level. The partially finished basement includes a large undeveloped rec space and 4th bedroom, offering plenty of room to finish and make your own. With Gemstone lights, central A/C, a double attached garage, and unbeatable pond views from the new composite deck, this home truly checks every box. A must-see in Summerside! (id:62055)
Century 21 All Stars Realty Ltd
#79 603 Youville Dr E Nw
Edmonton, Alberta
Live the Good Life in Tawa! Welcome to Parkside Condominiums, ideally located in the heart of Mill Woods—just steps from the Grey Nuns Hospital, shopping, parks, schools, and transit. This move-in-ready 3-bedroom, 1.5-bath townhome offers comfort, convenience, and exceptional value. The bright main floor features new luxury vinyl plank flooring, a modern kitchen with a large picture window, and an open dining area perfect for family gatherings. The spacious living room offers plenty of natural light with patio doors leading to a partially covered deck—ideal for barbecues or relaxing outdoors. Upstairs, you’ll find three generously sized bedrooms, including a king-sized primary suite with walk-in closet and full organizer. The basement is partially finished and ready for your ideas, with ample storage, laundry, and newer hot water tank. Two assigned parking stalls right in front add extra convenience. Quiet, clean, and well-maintained. Some photos are virtually staged. Visit REALTOR® website for more info! (id:62055)
Exp Realty
1007 158 St Sw
Edmonton, Alberta
Welcome to the stunning property located in the desirable community of Glenridding Heights. This property offers Total 4 BEDROOMS , DEN AND 3.5 BATHROOMS. SEPERATE ENTRANCE TO THE BASEMENT IS THROUGH THE GARAGE. This Property Offers 1 BEDROOM and DEN ,FULL BATHROOM and SECOND KITCHEN IN THE BASEMENT. Main floor offers an open concept which comes with big size living area, Dining Area and Kitchen areas. Upper floor offers massive Bonus area with vaulted ceiling which is perfect for family space. Primary Bedroom comes with big size windows, 5 piece ensuite and spacious walk in closet. Other 2 bedrooms complete the upper level. Backyard is fully landscaped and comes with the big size deck. (id:62055)
Initia Real Estate
10065 90 Av Nw
Edmonton, Alberta
ARCHITECTURAL GEM IN EDMONTON’S RIVER VALLEY! Tucked into the quiet enclave of Skunk Hollow, this modern home blends thoughtful design with rare privacy. Rebuilt from the frame up in 2007, it offers clean lines, warm natural light, and a calm connection to its ravine setting. Large windows frame views of the trees by day and city lights by night. The open main floor includes two inviting living areas and a chef’s kitchen with Sub-Zero and Miele appliances—ideal for cooking or entertaining. Upstairs, the owner’s retreat features a private office, flex area, spa-style ensuite, and a massive walk-in dream closet. The bedroom opens to a peaceful patio, while the serene back deck offers a private escape surrounded by nature—perfect for morning coffee or quiet evenings. The reverse walkout lower level adds a heated epoxy garage, full bath, and guest/flex room (no window), with in-floor heating throughout. Welcome home to your private escape in Edmonton’s river valley. (id:62055)
Century 21 All Stars Realty Ltd
9339 91 St Nw
Edmonton, Alberta
Welcome to Strathearn, where tree-lined streets meet modern living. Built in 2019, this beautiful 2-storey home offers over 2,300 sq. ft. of thoughtfully designed space. The main floor features an open layout with a stylish kitchen complete with a gas stove, perfect for entertaining, plus a convenient home office ideal for work or study. Upstairs, you’ll find three spacious bedrooms, including a serene primary suite with a luxurious ensuite. The fully finished basement adds two more bedrooms, a sleek bar area, and plenty of room to relax. Enjoy year-round comfort with central A/C, double detached garage and integrated gemstone exterior lighting. Located steps from Strathearn Park, the River Valley, local shops, transit, and the LRT - plus a short stroll to the Edmonton Folk Fest grounds. A modern home in a timeless community, ready for your next chapter. (id:62055)
RE/MAX Excellence
671 King St
Spruce Grove, Alberta
BRAND NEW! MOVE IN READY! Craftsman Style Home by Local Builder LCM Construction located in the Hilldowns neighborhood, Spruce Grove! This corner lot 2 story home is over looking the neighbourhood Park ( future gate access to park), home offers exceptional curb appeal w/grey vinyl exterior, black window & door trim, black triple garage doors, with complimentary stone on the front. Main Floor boasts a modern floorplan w/9ft ceilings, luxury vinyl plank flooring, flex/office room, mudroom w/built in bench, 20ft open to below living room w/feature wall/stone mantel/fireplace, large kitchen w/4ft wide quartz island, walkthrough pantry, SS appliances & modern black fixtures & hardware. Upstairs offers an open bonus room, carpet flooring, laundry room w/quartz countertop, 2 large bedrooms & a spacious primary bedroom w/5 piece ensuite, modern soaker tub, tiled shower, enclosed toilet & walk-in closet. Enjoy entertaining in the spacious backyard w/a covered deck feature over looking the neighbourhood park. (id:62055)
Century 21 Masters
47 Coachman Wy
Sherwood Park, Alberta
This spacious 1860 sq ft corner-lot home is nestled in the quiet, established community of Clover Bar Ranch and offers exceptional comfort and functionality for family living. The main floor welcomes you with a bright living room, open dining area, and large kitchen featuring stainless steel appliances, a gas cooktop, and plenty of storage. A cozy sunken family room with built-in shelving provides the perfect spot to relax or enjoy movie nights. Upstairs, the primary suite includes a walk-in closet with custom organization and ensuite, while two additional bedrooms and a full bath offer great family space. The finished basement boasts 9 ft ceilings, a large rec room, oversized storage, an extra bedroom, and a full bath. Enjoy a south-facing yard with an oversized deck—ideal for entertaining. Complete with air conditioning, heated double garage, new roof (2024), newer hot water tank, and hardwired security system, this home combines space, comfort, and convenience in an unbeatable location. (id:62055)
Exp Realty
3331 Chickadee Drive Nw
Edmonton, Alberta
NOT A ZERO LOT) Ready to move in with quick possession available! This 2,286.18 sq. ft. WALK-OUT home backs onto a peaceful dry pond and offers exceptional space and design. The main floor features a spacious den, Powder Room, and a chef-inspired kitchen with a pantry, opening to the dining area and a living room with a beautiful stone fireplace. Upstairs, the primary suite includes a private balcony, a luxurious ensuite, and a walk-in closet. Two additional bedrooms, a large family room/BONUS ROOM, Laundry room, and a convenient full bathroom complete the upper level. The full WALK-OUT basement (undeveloped) includes a separate side entrance, offering excellent potential for a future suite. A front-attached double garage and quality finishes throughout make this home a must-see! (id:62055)
Maxwell Polaris
1952 Adamson Tc Sw
Edmonton, Alberta
This well maintained property has 2436ft2 A.G. floor area, total 5 bedrooms and 3 full bathrooms. Stepping into the house you'll see large sized foyer leading you to open concept floorplan with hardwood flooring, ceramic tiles and carpets. Main floor features good sized den/5th bedroom, 3pc full bath; laundry room; spacious walk-through pantry; modern kitchen with quartz countertops, textured tile backsplash, gas stove, and other stainless kitchen appliances. Open to above 18' tall living room and roomy dining room complete 9' 1st floor. Going up to 2nd floor you'll see massive sunny loft, big master bedroom with 5pc ensuite and dual sinks, additional 3 bedrooms and 3pc full bath. Other highlights include: separate entry to basement; fresh wall paintings; back onto walking trail; close to schools: about 1km to grade K-9, and less than 2km to grade 10-12 schools; 3-4 minutes to Highway 2; about 11-12min drive to EIA; 7-8min drive to South Common Shopping Centre. Well suited for a big family especially! (id:62055)
Homes & Gardens Real Estate Limited
5603 108 St Nw
Edmonton, Alberta
FORECLOSURE GEM! - Welcome to this fully renovated treasure tucked in a peaceful Pleasantview cul-de-sac! Designed with care and quality, this 1,900 sq ft home features an airy open layout, striking exposed beam, and a stunning kitchen centered around a large island and gas range. The spacious primary suite impresses with a luxurious ensuite and walk-in closet. Offering 3 bedrooms plus a den, a cozy upper-level family room, and a private separate entrance basement suite with its own kitchen and laundry and 1 Bedroom, this home adapts beautifully to any lifestyle. Renovated from top to bottom, it showcases premium white-oak luxury vinyl plank floors, new furnaces, windows, and roof—there’s not a trace of carpet to worry about! On a generous reverse-pie lot with fresh sod, the property sits just steps from parks, a playground, tennis courts, and an outdoor rink. Modern, stylish, and move-in ready, this Pleasantview gem blends convenience, comfort, and craftsmanship in one perfect package. (id:62055)
Maxwell Polaris
8421 Mill Woods Rd Nw
Edmonton, Alberta
A RENOVATED detached home with NO CONDO FEES, and a DOUBLE ATTACHED GARAGE in Mill Woods for only $350K? Yes, it exists! Located on a quiet street, this 1,175 sq ft, 2-storey home features 3 bedrooms, 1.5 bathrooms, a partly finished basement and even a workshop/storage area under the garage. The main floor offers a spacious kitchen with built in appliances and new countertops, a dining area and a large living room with access to a covered outdoor patio. Upstairs you'll find a generous primary bedroom with walk-in closet, 2 secondary bedrooms and a 4 pc bath. The basement adds a large rec room, laundry, and storage. Updates include NEW VINYL PLANK FLOORING, NEW CARPET, FRESH PAINT, BASEBOARDS, KITCHEN COUNTERTOPS, NEWER SHINGLES, GARAGE ROOF, WINDOWS, FURNACE, and HOT WATER TANK. Truly TURN-KEY VALUE in a prime location within walking distance to K–9 SCHOOLS! (id:62055)
Maxwell Challenge Realty
13507 124 Av Nw
Edmonton, Alberta
Beautifully Renovated Bungalow in Desirable Dovercourt! Nearly 1,200 sq ft of stylish living in a quiet, tree-lined community known for its parks, schools & easy access to downtown! Fully renovated inside & out, this home features 3 spacious bedrooms, including a primary with its own private half bath and pocket door. The modern kitchen shines with quartz countertops, a coffee station & brand-new stainless steel appliances. Gorgeous 4-pc main bath with tub & shower, convenient upstairs laundry & no carpet anywhere! The fully finished basement offers a separate entrance, second kitchen, second laundry, 2 more bedrooms & full bath, perfect for extended family or investors! Enjoy the newly landscaped, fenced backyard with fresh sod and detached garage with new shingles. Updated windows, exterior upgrades & amazing curb appeal. This Dovercourt gem offers modern comfort in a mature neighborhood! (id:62055)
RE/MAX Professionals
11423 85 St Nw
Edmonton, Alberta
Looking for a home that’s equal parts stylish, comfortable, and convenient? This beautifully updated property delivers all that and more! It is just steps from transit, Commonwealth Stadium and rec center, and local amenities, including grocery shopping and local businesses. This home has been thoughtfully refreshed throughout with a bright and spacious main floor featuring a modernized kitchen with updated finishes, while the rest of the space offers a warm, inviting feel that’s move-in ready. Whether you’re a first-time buyer looking for a great starter home or an investor searching for a solid opportunity, this property is packed with potential. Located in a vibrant area seeing exciting redevelopment and growth, this is a smart buy for today and a promising investment for the future. (id:62055)
The Agency North Central Alberta
6531 168 Av Nw
Edmonton, Alberta
Stylish and move-in ready, this half duplex in McConachie offers modern comfort, privacy and flexibility. The open main floor features bright living and dining areas, a sleek kitchen with stainless steel appliances and a mudroom that opens to a partially fenced yard and deck, perfect for outdoor dining or relaxing. Upstairs, the primary suite includes a walk-in closet and ensuite, along with 2 spacious bedrooms, a full bath and an upper laundry setup for added convenience. The finished basement adds a 2nd full kitchen, living room, bedroom, bath and laundry, ideal for extended family or guests. Backing onto the community league, you’ll enjoy peaceful views and no neighbours behind you. A single attached garage and updated finishes make this home an excellent choice for families or first-time buyers. Located close to schools, parks, shopping, transit and the Anthony Henday, this McConachie home combines comfort, value and location in one great package. (id:62055)
Real Broker
10406b 28a Av Nw
Edmonton, Alberta
FULLY RENOVATED AND MOVE IN READY! This modern 1820 sq ft 3-level split in desirable Ermineskin combines style, comfort, and functionality. Offering 4 bedrooms and 2.5 bathrooms, the home features all-new finishes throughout — including luxury vinyl plank & plush carpet flooring, new windows, updated electrical, and a sleek electric fireplace. The spacious, updated kitchen features brand-new stainless steel appliances, quartz countertops, & crisp white cabinetry. The bright and inviting living areas provide the perfect setting for family living and entertaining. Outside, enjoy a large, updated landscaping in the front & back yards with a brand-new deck & freshly painted exterior. Other major updates include a new furnace, newer hot water tank, & newer shingles, ensuring peace of mind for years to come. Perfectly located near South Common, and just minutes to the Anthony Henday for easy commuting. A stunning, fully updated home where every detail has been thoughtfully finished - All it needs is YOU! (id:62055)
Exp Realty
#102 1029 173 St Sw
Edmonton, Alberta
Welcome to this beautifully appointed main floor unit in a well-managed, 18+ condominium complex, offering peaceful pond views and upscale finishes throughout. Step inside to find luxury vinyl plank flooring and cozy in-floor heating. The modern white kitchen features Quartz countertops with large pantry and opens to a bright, spacious living area enhanced by custom window coverings. 2 generously sized bedrooms, 2 full bathrooms, wrap around private corner patio, heated underground parking, and a titled storage unit located on the 4th floor, this home checks all the boxes. Ideally located just steps from Movati Athletic, airport, Windermere golf course, Currents shopping, restaurants, and all other amenities, this is low-maintenance living at its finest! (id:62055)
Century 21 All Stars Realty Ltd
7142 May Cr Nw
Edmonton, Alberta
Discover refined living in this fully finished, luxury half duplex surrounded by the breathtaking beauty of Whitemud Creek Ravine and MacTaggart Sanctuary. This modern 2-storey blends upscale design with serene, natural surroundings. The rare triple-car garage and striking curb appeal set the tone for what’s inside: bright, open spaces with engineered hardwood on the main and upper floors, cork-backed vinyl plank in the basement, plus full LED Adjustable lighting and fresh paint throughout. The professionally landscaped backyard, complete with a two-tiered deck and custom pergola, creates a private retreat ideal for summer gatherings or quiet evenings outdoors. Other recent upgrades include newer appliances and a heated garage. Steps from scenic trails, boutique dining, grocery stores, and more essential amenities, this home offers refined comfort and effortless convenience in a truly exceptional ravine setting. Some Images Virtually Staged. (id:62055)
Liv Real Estate
17111 126 St Nw
Edmonton, Alberta
Step into comfort and style with this stunning 2-storey half duplex in the heart of Edmonton’s vibrant northwest community. Offering 1473 sq ft of beautifully finished living space and central air conditioning, this home is designed for both comfort and function. The main floor features a bright open-concept layout, kitchen complete with stainless steel appliances, plenty of counter space, and plenty of cabinetry that flows effortlessly into the dining and living area, perfect for entertaining. Upstairs you’ll find three spacious bedrooms including a primary suite with a private ensuite, an additional 4-piece bathroom, and convenient laundry room. The fully finished basement offers incredible flexibility with a second kitchen, a generous living area, a spacious bedroom, and a full bathroom, ideal for guests or extended family. Close to schools, trails, shopping, public transit, and quick access to Anthony Henday. This beautiful home combines space, style, and convenience making it the perfect place. (id:62055)
Exp Realty
3674 Claxton Pl Sw
Edmonton, Alberta
FULLY FINISHED | 5 BEDROOMS | 3.5 BATHROOMS | MAIN FLOOR BEDROOM | SIDE ENTRANCE | BACKING WALKING TRAIL. Welcome to Chappelle - One of Southwest Edmonton’s most sought-after family-friendly communities! This stunning single-family home offers incredible value w/over 2,300 sqft. of living space, including a fully finished basement w/side entrance. Enjoy an open-concept main floor featuring 9-ft ceilings, a bright family room w/a a cozy gas fireplace, & a modern kitchen w/granite countertops, s/s appliances, & a large island—perfect for gatherings. The main floor also includes a bedroom + powder room, ideal for guests or multi-generational families. Upstairs, discover a spacious bonus room, convenient laundry, & 3 bedrooms, including a primary suite w/walk-in closet & a private ensuite. The finished basement adds a 5th bedroom, full bathroom, & generous rec area w/large windows, offering great flexibility for family or rental potential. All this, + A/C, & a fully fenced yard backing onto a walking trail! (id:62055)
Exp Realty
1948 78 St Sw
Edmonton, Alberta
HOME BY AVI Built. Beautiful 5 BED, 4.5 BATH HOME in the highly sought-after LAKE COMMUNITY OF SUMMERSIDE! This spacious almost 3500 SQFT living space HOME offers an open-concept main floor with a bright DEN and a fully equipped SPICE KITCHEN, perfect for family gatherings and entertaining. Upstairs, you’ll find 3 BEDROOMS EACH WITH THEIR OWN FULL BATH, including a LUXURIOUS PRIMARY SUITE featuring a WALK-IN CLOSET WITH CUSTOM ORGANIZER and a SPA-INSPIRED ENSUITE WITH JACUZZI TUB for the ultimate relaxation. The FINISHED BASEMENT adds 2 BEDROOMS + FULL BATH and is ROUGHED-IN FOR A STOVE, offering excellent SECONDARY SUITE POTENTIAL with a SIDE ENTRANCE OPTION. Step outside and enjoy your private DECK, perfect for summer BBQs. As a resident of SUMMERSIDE, you’ll have EXCLUSIVE LAKE ACCESS with year-round activities—SWIMMING, KAYAKING, FISHING, TENNIS, and BEACH VOLLEYBALL. Close to SCHOOLS, SHOPPING, PARKS, and TRANSIT, this home blends SPACE, STYLE, AND LIFESTYLE! (id:62055)
Maxwell Polaris
2463 Kelly Circle Ci Sw
Edmonton, Alberta
Welcome to beautiful Keswick! This modern 2-storey home offers style, function, and peace of mind with new home warranty still in effect (built 2019). Featuring 9 ft ceilings, luxury vinyl plank floors, and an open-concept layout, the main level includes a stunning kitchen with Whirlpool appliances, gas stove, soft-close cabinetry, and an oversized island — perfect for family gatherings. Upstairs you’ll find 3 spacious bedrooms, including a serene primary suite with walk-in closet and ensuite, plus convenient 2nd-floor laundry. Additional highlights: HRV + high-velocity HVAC systems, hot water on demand, AprilAire smart home controls, Skybell doorbell, triple-pane windows, and a professionally landscaped, private yard with patio. Detached double garage and unfinished basement ready for your dream design complete this impressive home! (id:62055)
Exp Realty


