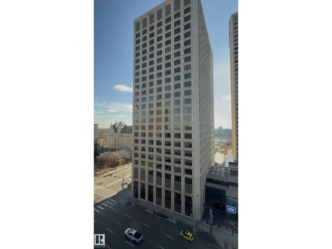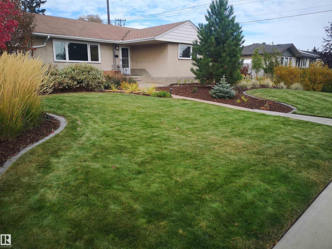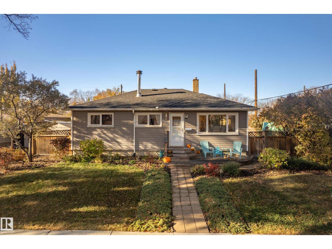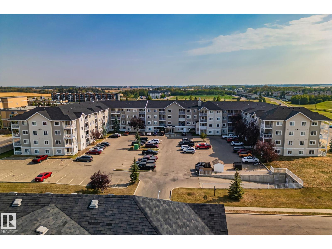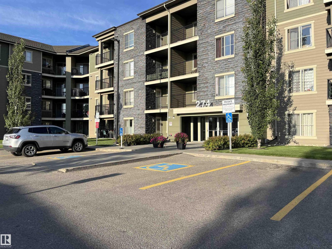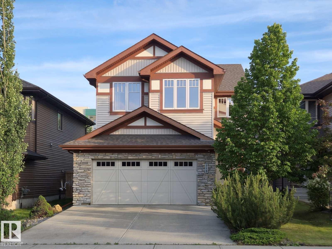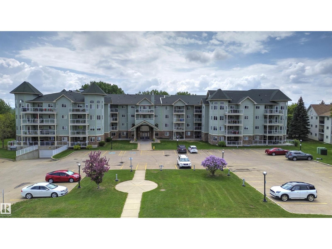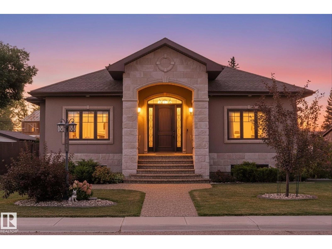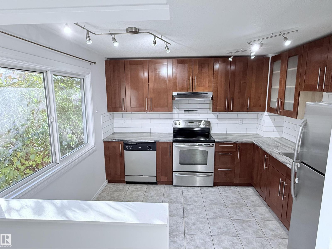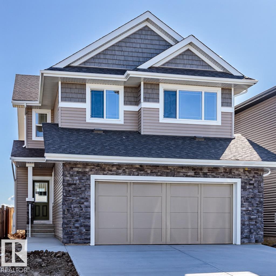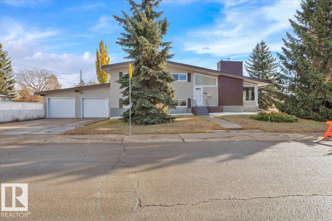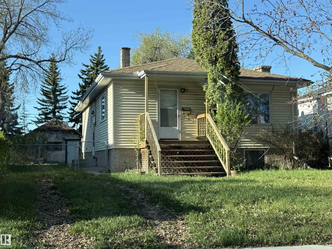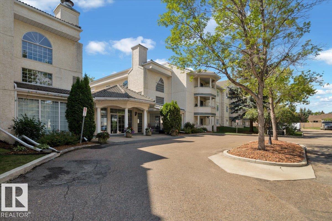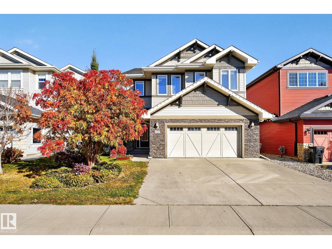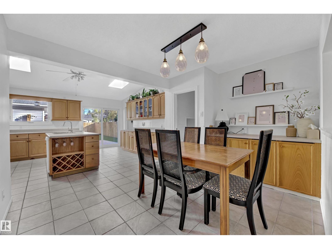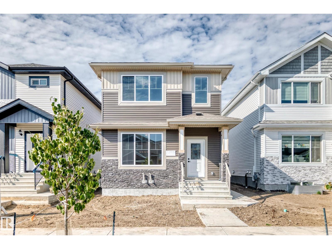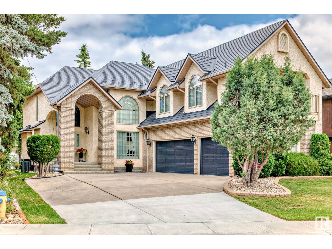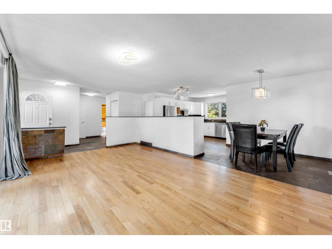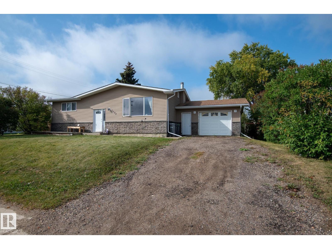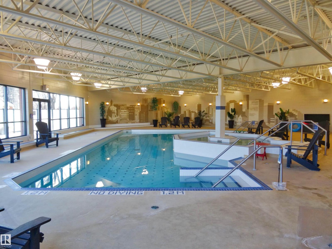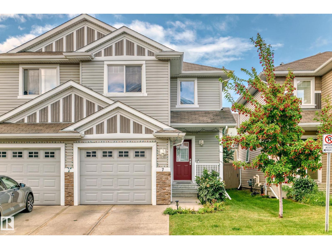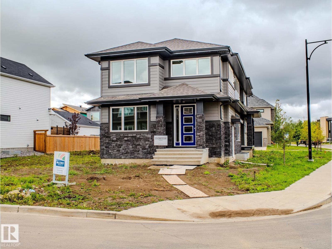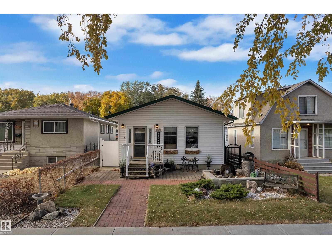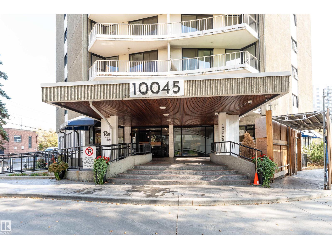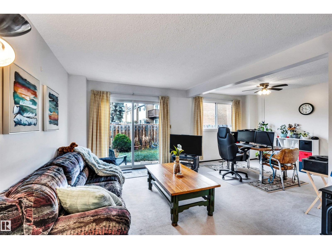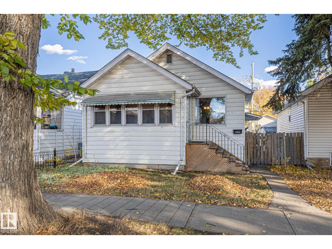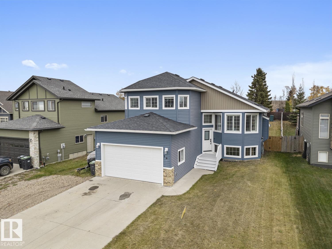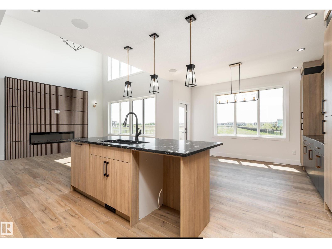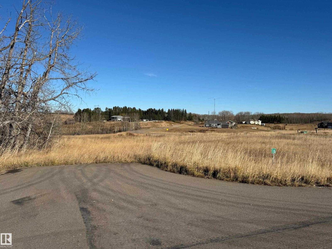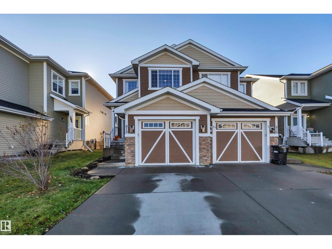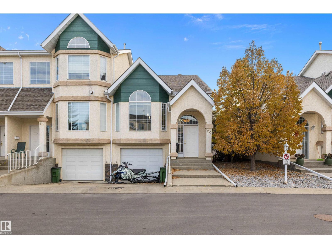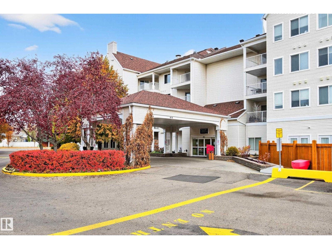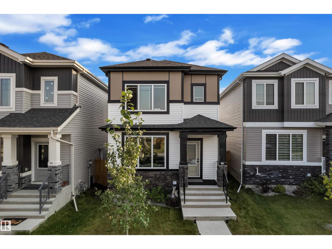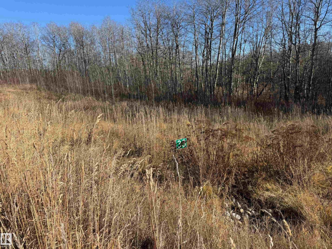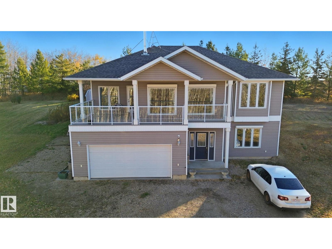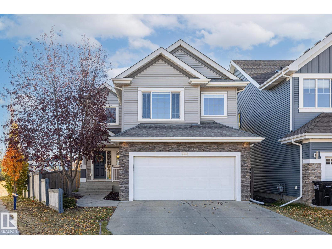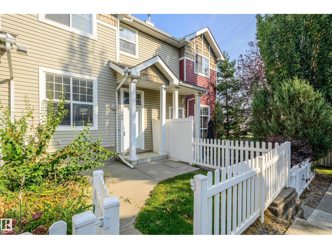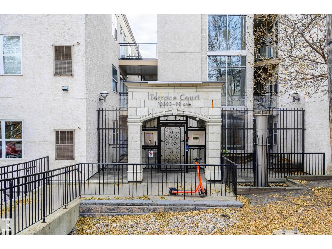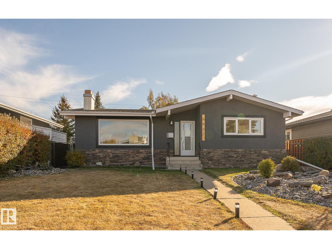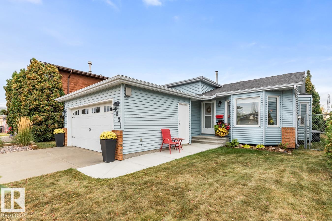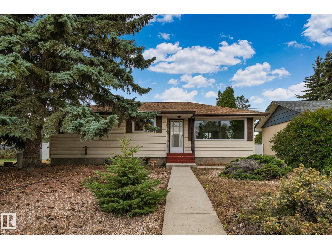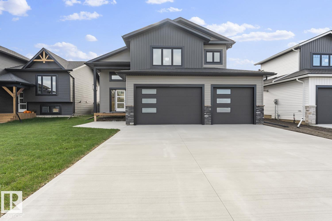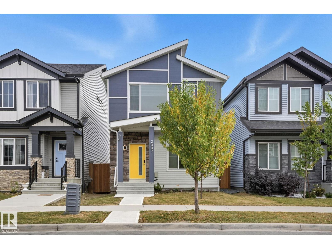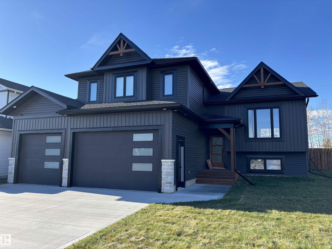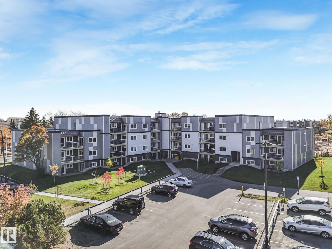#1013 10024 Jasper Av Nw
Edmonton, Alberta
Experience the best of downtown living in this stylish 1-bedroom, 1-bathroom condo at the highly sought-after Cambridge Lofts. Spanning nearly 500 square feet, this thoughtfully designed unit combines an efficient layout with high ceilings and expansive windows, creating a bright and inviting industrial-chic atmosphere.Wake up to stunning city skyline views and enjoy the river view of downtown Edmonton right at your doorstep. The building’s prime location places you steps away from top restaurants, cafes, and entertainment venues, while providing quick transit access to the University of Alberta and MacEwan University.Ideal for both homeowners and investors, this Airbnb-friendly building offers excellent rental income potential. Whether you’re seeking a dynamic urban lifestyle or a smart investment opportunity, this condo delivers the perfect blend of modern comfort and downtown convenience. (id:62055)
Mozaic Realty Group
8032 70 Av Nw
Edmonton, Alberta
It doesn't get any better than this. Golden built 1126 sq. foot bungalow with 3 bedrooms on main. Major renovations in 2021 included Legal 2 bedroom basement suite with separate entrance. See associated Docs for all the extras. Double garage and lots of extra parking. Good tenant pays $1400.00/month and would like to stay. Home shows very well up and down with many upgrades. Air conditioned. Located on 70 foot wide by 111 ft. deep pie lot and backs onto a neighborhood park. Snooze you lose on this one. Lot has city easement so lots of room for the kids to play and extra parking. See associated Docs (D) for a list of all the upgrades and extras too numerous to mention here. I think you will be impressed. See the online video here: https://youtu.be/Az1okF6IBV8 (id:62055)
Homes & Gardens Real Estate Limited
6812 86 St Nw
Edmonton, Alberta
Your dream home ISN’T about more square footage—you want a beautiful place to live and a lifestyle that takes you outdoors. In Argyll, homeowners enjoy the privacy of a low-density neighbourhood while being steps from Mill Creek Ravine and its trails. This updated bungalow sits on a quiet tree-lined street beside Argyll Park. The sunny west-facing backyard is professionally landscaped with a deck, patio, and vegetable garden. Inside, the living and dining area is warm and inviting with a wood-burning fireplace and natural light. The thoughtful kitchen features unique details like hand-painted tiles. MANY IMPROVEMENTS SINCE 2021 include sewer line and backwater valve, shingles and eavestroughs, hot water tank, furnace room drainage, new garage door, and all new appliances. Energy upgrades include newer windows, high-efficiency furnace, upgraded siding, and blown-in attic insulation. With a cozy finished basement this home offers ~1700sf, 2+2 bedrooms, 2 full baths, and a 22×22 garage. Like new, with love. (id:62055)
RE/MAX Excellence
#107 4309 33 St
Stony Plain, Alberta
Welcome to this updated GROUND FLOOR 2 bedroom, 2 bathroom condo in the heart of Stony Plain. This home features fresh paint, new flooring, modern countertops, and a stylish backsplash, giving it a fresh and move-in ready feel. The functional layout offers a bright living space, two spacious bedrooms, and the convenience of in-suite laundry. Perfectly located, you’ll be just steps from shopping, restaurants, banking, the hospital, and even a local movie store. Whether you’re looking to downsize, invest, or get into the market, this centrally located condo offers comfort and convenience at an affordable price. (id:62055)
Exp Realty
#402 274 Mcconachie Dr Nw
Edmonton, Alberta
Quiet and convenient, this well-kept 2 bedroom 2-bathroom top floor corner unit has 2 underground, titled parking stalls - 1 next to the elevator and 1 next to the stairs. Large balcony and central AC, quartz countertops and stainless-steel appliances. Excellent location with easy access to transit, school, work, shopping, the Anthony Henday and all points. Pet friendly up to 15 kg weight with board approval. Well maintained building in an excellent community, condo fee includes heat and water (id:62055)
Royal LePage Arteam Realty
716 Adams Wy Sw
Edmonton, Alberta
MOTIVATED SELLER! Located within walking distance of schools and the Currents of Windermere, this home combines style, comfort, and energy efficiency. The main floor features 9’ ceilings, gleaming hardwood floors, and a bright south-facing living room filled with natural light. The gourmet kitchen offers rich espresso cabinetry, granite countertops, stainless steel appliances and a corner pantry, flowing into the dining area with patio doors that open to a fully fenced, landscaped backyard—perfect for outdoor living. Upstairs, a spacious bonus room with vaulted ceilings and a cozy corner fireplace creates the ideal family space. The primary suite includes a 5-piece ensuite with dual sinks and a large walk-in closet, complemented by two additional bedrooms and a 3-piece bath. Recent updates include a hot water tank (2023) and kitchen range (2024). Additional energy-efficient features include drain water heat recovery and an HRV system. (id:62055)
Homes & Gardens Real Estate Limited
#305 9995 93 Av
Fort Saskatchewan, Alberta
Welcome to this spacious 1057 sq ft 45+ adult condo located close to shopping and all other amenities. The condo offers a warm and inviting open floor plan. The oak kitchen includes ample cabinets, a kitchen island and a walk-in corner pantry. The living room boasts large windows and a garden door leading to a covered maintenance free balcony with a gas hook up for a BBQ. The unit also has two bedrooms with the Primary bedroom having walk-through his & her closets and a 4pc ensuite. This unit also has a 3pc main bathroom, in-suite laundry, a titled underground parking stall and storage locker. (id:62055)
Royal LePage Noralta Real Estate
10516 158 St Nw
Edmonton, Alberta
Designed with elegance & inclusive living in mind, this lovingly cared for 5-bedroom, 5-bathroom home offers luxurious finishes and accessible features to suit diverse needs. Every inch of this custom-built 4000+ sq ft home has been intricately designed in every detail. Upon entering, you are greeted with soaring ceilings & a grand spiral staircase setting the tone for this beautiful home. The spacious gourmet kitchen has high-end appliances, tall rich custom cabinetry, a walk-through pantry, & a massive island, perfect for entertaining. All 5 bedrooms are a generous size with walk-in closets. Upstairs there is an open concept bedroom & bathroom, ideal for someone needing a barrier-free space. A wall can be added to the room, making 2 masters with ensuites on the main level. The basement has a generous living space, wet bar, 3 bedrooms & 2 full bathrooms. This home features a rear attached garage with two lifts leading to each level. This home is truly one of a kind & radiates pride of ownership! (id:62055)
The Good Real Estate Company
3171 138 Av Nw
Edmonton, Alberta
Welcome to this 1,126 sq ft three bedroom, 2 full bathroom townhome designed with family living in mind. The main floor offers a warm and inviting layout with a large bright family room with patio doors to a sunny back yard/deck, a spacious dining area, and a beautifully updated kitchen featuring modern finishes and new pot lighting that extends throughout the home. Upstairs, you’ll find three spacious bedrooms and a 4-piece bathroom. The huge primary bedroom features a walk-in closet. The FULLY FINISHED BASEMENT adds even more living space with a cozy DEN, a versatile family/rec room, a SMALL KITCHENETTE, and a convenient 3-piece bathroom—ideal for guests, teens, or extended family. Low condo fees of $350/month. Located in a family-friendly neighbourhood of Hairsine, close to schools–John Bracco & St. Bonaventura Elementary, shopping, and public transit. This home offers comfort, accessibility, convenience, and functionality. A wonderful opportunity for first-time buyers, investors or growing families! (id:62055)
Maxwell Challenge Realty
1603 157 St Sw
Edmonton, Alberta
BRAND NEW HOME, 4 BEDROOMS, 3 FULL BATHROOMS, BACKING LARGE GREENSPACE, Built by Award Winning Builder Montorio Homes, the Salerno is a Classic Beauty Mixed with many Modern Details Featuring 18' Feet OPEN TO BELOW in the Great Room c/w Electric F/P with Mantel and Detail. The Floorplan is Ideal for Families Looking for Functional Living Spaces this home offers Bedroom/Full Bathroom on Main Floor, Mudroom and Walk-through Pantry. The Designer Kitchen has Plenty of Counterspace for Entertaining and Meal Preparation, an Abundance of Natural Light. Upgrades Include 9' Ceilings, Luxury Vinyl Plank, Upgraded Finishing Package, Soft Close Cabinets, Quartz Countertops with Undermount Sinks, Railing with Metal Spindles, Smart Home Security and SEPERATE ENTRANCE to Basement for Future Rental Income. Situated in the desirable community of Glenridding Ravine, South West Edmonton, A Community with Everything in One Place, Nature, Convenience, Schools Parks and all Amenities with easy access to Anthony Henday. (id:62055)
Century 21 Leading
9403 62 St Nw
Edmonton, Alberta
Welcome Home to this well-designed 4-level split, perfectly situated on a desirable corner lot directly across from the beautiful Ottewell park. The open concept main floor living area is highlighted by a stunning floor to ceiling, stone facing-wood burning fireplace, vaulted ceilings & an abundance of windows over looking the park. The kitchen offers plenty of cabinet and counter space with a large window overlooking the backyard. This home offers 3 bedrooms upstairs with a 3 pc ensuite bathroom off the primary. The lower level has an additional living room, a spacious bedroom and 3 pc bathroom. Head to the basement where there is another family room, laundry and storage area. In addition to the double attached, heated garage, the corner lot offers exceptional functionality with RV parking, providing flexibility for extra vehicles, recreational toys, or additional yard space. Updates include: newer central a/c, roof, insulation, parging, Exterior paint, storm doors, fridge, & microwave. (id:62055)
Liv Real Estate
11155 62 Av Nw
Edmonton, Alberta
Incredible investment opportunity in one of Edmonton's most sought after neighborhoods! Wonderfully located close to the University of Alberta, Whyte Avenue, multiple LRT stations, Southgate Mall, Schools, restaurants, the white mud and South common! This larger than normal lot size of 621 square meters provides endless building opportunities! This lot is situated within a beautiful, safe, and quiet neighborhood surrounded by greenspace! Lot value only. No access to home on property. *Please note* property is sold “as is where is at time of possession”. No warranties or representations (id:62055)
Maxwell Progressive
#112 45 Gervais Rd
St. Albert, Alberta
A Rare & Wonderful Opportunity With Your Own Private Entrance! Welcome to The Grand Carlisle, a friendly, well-kept 55+ community where homes rarely become available, this one is truly special. The bright and comfortable main floor suite offers 2 bedrooms nicely separated for privacy, plus a den and two full bathrooms, thoughtfully designed for easy living. The kitchen has a handy corner pantry and opens to a spacious living and dining area, perfect for hosting family or enjoying quiet evenings by the cozy gas fireplace. The full in-suite laundry room adds extra convenience. Your private entrance makes coming and going effortless, whether greeting guests, stepping out for fresh air, or receiving deliveries. Enjoy wonderful amenities with a great social club in the social room, enjoy the convenient car wash in the heated underground parking plus your own storage. A fantastic location, just a short stroll to shopping, dining, and transit. A welcoming home you’ll love! (id:62055)
Maxwell Polaris
3841 Gallinger Lo Nw
Edmonton, Alberta
INCREDIBLE VIEW & PRIVACY BACKING POND IN GRANVILLE! Pacesetter Homes built 2800 sqft 2-storey in the sought-after West-End neighbourhood of Granville! Upon entry you will love the expansive main floor with 9ft ceilings offering formal dining room, mudroom, walk-through pantry, & open concept kitchen/living/dining area overlooking the pond, plus an extra flex space (computer nook, kid's homework station, etc) next to the incredible double sided stone fireplace! Upper level offers 3 large bedrooms, bonus room (10ft ceiling), laundry room, & 2 full bathrooms. Primary bedroom is massive with it's own double sided fireplace, 5-piece ensuite, walk-in closet, plus extra flex-space (perfect for office, yoga, or reading nook). Basement has framing & subfloor complete, plus a stack of drywall sheets ready to go! Central A/C to keep cool during Summer. Backyard offers a beautiful pond setting & there's no walking path behind you! Conveniently located close to Kim Hung K-9 School, Costco, & all amenities nearby! (id:62055)
Century 21 Masters
9115 79 St Nw
Edmonton, Alberta
Welcome to this beautifully upgraded home in the sought-after community of Holyrood. Located just minutes from the river valley, downtown, and top-rated schools, offering the perfect blend of community, convenience, and charm. | Pride of ownership is evident in continued high-value upgrades! | Upstairs offers a bright, open-concept kitchen, living, and dining areas - creating a welcoming space perfect for family and friends. Massive primary suite with private bathroom, 2 more spacious bedrooms, and 1 bath complete the main floor, providing comfort and functionality for everyday living. The fully renovated lower level boasts an in-law suite with a modern kitchen, 2 beds, 1 bath, egress windows, a cozy living room, and roughed-in laundry. Ideal for extended family, guests, or added flexibility. Step outside to a massive, landscaped yard designed for relaxation and entertaining with new concrete work, deck, privacy fencing, and two patio areas - your own private retreat in the city! (id:62055)
Exp Realty
58 Wyatt Rg
Fort Saskatchewan, Alberta
Brand new home in the amazing and family friendly community of Windsor Pointe, Fort Sask. This wonderful 2-storey LEGALLY SUITED home has 5 bedrooms 3.5 bathrooms and 1700+sqft of living space. Main floor features the perfect living area with a stunning feature wall, dining area, L-shape kitchen with tons of storage and counter space as well as a main floor den/office. Stylish and high quality fixtures and finishings throughout. Upstairs, you will have 3 bedrooms and laundry room. Master bedroom includes walk-in closet and full bathroom ensuite with dual sinks. The basement has a fully finished 2 bedroom legal basement suite to help generate additional income. Other features include 9' ceilings, carpet/tile/vinyl plank flooring, quartz countertops and so much more. Great location just walking distance to parks, walking trails, and the River Valley. (id:62055)
RE/MAX Excellence
17416 53 Av Nw
Edmonton, Alberta
A rare, majestic gem with the river valley at your front door! This exquisite estate home offers over 3,000 sq ft plus a developed basement, a triple garage, and lush landscaping that surrounds you in natural beauty. The showstopping exterior features a soaring portico and incredible curb appeal. Inside, a grand curved staircase and open second-floor hallway make a dramatic first impression. The custom Heritage kitchen is a masterpiece of craftsmanship and quality, complemented by beautifully renovated baths and timeless finishes throughout. The like-new condition is evident at every turn. A fully finished basement with second kitchen provides flexible space for entertaining or multi-gen living. The palatial primary suite is fit for Royalty and features a covered balcony with sweeping views and the ensuite is like a dream Grecian spa. Your private backyard oasis is complete with patio, deck, and gorgeous garden beds. With a newer metal roof for peace of mind, this awe inspiring home is unforgettable! (id:62055)
Coldwell Banker Mountain Central
4240 86 St Nw
Edmonton, Alberta
Beautifully updated bungalow tucked away in a quiet cul-de-sac on a rare pie-shaped lot backing onto a walking trail! The open-concept main floor features hardwood and tile throughout, plus a modern kitchen with quartz countertops, newer appliances, and plenty of storage. Upstairs offers three spacious bedrooms, including a primary suite with a custom built-in closet organizer and 2-piece ensuite. The renovated main bath shines with quartz counters and fresh tile. Downstairs, the fully finished basement includes a second kitchen, huge rec room, 4th bedroom, den (easily used as a 5th bedroom), and 3-piece bath. Outside, enjoy the oversized yard with room to garden, play, or entertain, plus a 24' x 28' double detached garage with space for vehicles, tools, and toys. Walking distance to schools, playgrounds, parks, and public transit, this home checks every box! (id:62055)
Initia Real Estate
1733 6 St
Cold Lake, Alberta
Welcome to this charming 3-bedroom, 2-bath home located near schools, a playground, and tennis courts. The main floor has been freshly painted and features new laminate flooring, modern lighting, and vinyl windows throughout. You’ll love the brand-new kitchen with custom cabinetry, epoxy countertops, smart appliances, and stylish trim. The lower level offers great potential with a partially finished living area, a second bathroom, and an additional bedroom (window does not meet egress) — perfect for a handyman or anyone looking to add personal touches. Outside, enjoy a large backyard ideal for kids, pets, or entertaining, plus the convenience of an attached single garage. With solid updates on the main floor and space to make it your own downstairs, this home offers comfort, value, and opportunity. (id:62055)
Coldwell Banker Lifestyle
#430 7825 71 St Nw
Edmonton, Alberta
Beautiful Top-Floor 2 Bed, 2 Bath Apartment in a Full-Amenity Building with TWO Titled parking ! Welcome to this bright and spacious top-floor apartment featuring 2 bedrooms and 2 full bathrooms, including a private en-suite and a generous walk-in closet in the primary bedroom. Enjoy the convenience of in-suite laundry, making everyday living more comfortable and efficient. This well-maintained unit also comes with titled, heated underground parking plus an additional titled outdoor stall, providing options for you and your guests. Recreation Building amenities include - elevator for easy access, fully equipped gym, swimming pool, party/entertainment room, sauna room, secure underground parking (with storage cage) and more ! Resident can enjoy all those lifestyle benefits for an additional monthly fee of $97. This is the perfect starter home or investment opportunity, blending comfort, convenience, and community living. (id:62055)
Initia Real Estate
#7 655 Tamarack Rd Nw
Edmonton, Alberta
Welcome to this beautifully maintained home offering 3 spacious bedrooms, 1.5 baths, and a versatile basement ideal for extra storage or organization. Bright and thoughtfully designed, the functional layout showcases gleaming hardwood floors, granite countertops, and a cozy private dining nook. The kitchen is a true highlight, featuring modern cabinetry, a large island with bar seating, and ample space for entertaining. Step outside to a fully fenced backyard with a generous deck—perfect for relaxing or hosting guests. An attached garage provides added convenience, and the home is nestled in a family-friendly neighborhood that’s hard to beat. Enjoy quick access to Whitemud Drive and Anthony Henday, with walking distance to schools, parks, and shopping. Major amenities like Walmart, Tim Hortons, Home Depot, Superstore, fitness centers, restaurants, banks, and medical clinics are all just minutes away. Plus, it's conveniently located near Meadows Transit Centre for easy access to public transportation. (id:62055)
Exp Realty
6704 Crawford Wy Sw
Edmonton, Alberta
Large executive property brought to you by Mill Street homes in very desirable Chappelle! Beautiful north exposure directly overlooking pond and green space with 2 decks to enjoy the view 1st home buyers take advantage newly announced GST rebate program - The 1st time home buyer GST Rebate program would allow an individual to recover up to $50,000 of the GST. ! Oversized 24' wide garage, 3 bedrooms upstairs! Gorgeous open plan, perfect for entertaining large or intimate gatherings!! Other features include wide plank engineered hardwood floors, chef's kitchen with upgraded appliance package and massive quartz island, oversized 72 gas f/p, wet bar, banquette coffee station. Luxurious primary suite with spa ensuite and large walk in closet. Private flex room off the front entrance makes for a beautiful and bright home office or potential 4th bedroom above grade. Side entrance allows for potential future suite in basement! This home is finished and ready for occupancy!! (id:62055)
Homes & Gardens Real Estate Limited
12032 56 St Nw
Edmonton, Alberta
Welcome to this GORGEOUS WELL-MAINTAINED bungalow, where warmth and charm greet you at every turn. Spanning 1136 sqft of total living space, this lovely home offers 3 bedroom & stylish 1.5 bathrooms. The inviting living area features EXPANSIVE WINDOWS that flood the space with natural light, creating a perfect spot to relax and unwind. The BEAUTIFUL KITCHEN boasts AMPLE CABINETRY, making it a dream for cooking and entertaining guests. Enjoy the classic 5-PIECE BATHROOM along with a CONVENIENT POWDER ROOM for visitors. Updated appliances & windows. The OVERSIZED DOUBLE DETACH GARAGE and abundant windows add to the home's appeal, offering plenty of space and sunlight. Whether you're a first-time buyer or looking to invest in a gem, this property truly has it all. Don't miss the opportunity to call this Home! Everything in Primary bedroom (Bed, Mattress, Drawers, Wall Art & Deco items, window coverings), Exercise Machine in Basement and BBQ are included. (id:62055)
Initia Real Estate
#508 10045 117 St Nw
Edmonton, Alberta
This beautifully upgraded single-level apartment offers modern comfort and convenience. The kitchen was fully remodeled in 2018, transformed from a galley to an open-concept design featuring granite countertops, deep sink, pot lighting, new cabinetry and updated appliances (2021). A cozy living room leads to an east-facing balcony that welcomes the morning sun. The bedroom is enhanced with a custom-built IKEA PAX wardrobe (2024). The bathroom was fully renovated the same year, boasting a new bathtub with tiled surround, updated fixtures, new tile flooring, a floating vanity with above-counter sink, LED mirror, upgraded lighting, and a modern ventilation fan. Condo fees cover all utilities and access to excellent building amenities, including an exercise room, indoor pool, and sauna. Located steps from the River Valley and close to Grant MacEwan University, parks, shopping, restaurants, the LRT, and all amenities, this home combines urban convenience with natural beauty. (id:62055)
Exp Realty
3314 130a Av Nw
Edmonton, Alberta
This charming 3-bedroom, 2-bath townhouse offers the perfect blend of comfort and convenience. Located in a great neighborhood, this home features a spacious and bright living area that flows seamlessly into the dining room and kitchen, creating an inviting space for both relaxation and entertaining. The finished basement adds extra living space, perfect for a home office, gym, or recreation room. With three generously sized bedrooms, including a spacious primary suite with a private balcony, you'll have all the room you need to unwind. The attached single-car garage ensures convenience and security, offering direct access to the home. Bonus private fenced back yard. Situated near shopping, schools, parks, and local amenities, this townhouse is ideal for families or professionals seeking a low-maintenance lifestyle without sacrificing space or location. Don’t miss the opportunity to make this beautiful townhouse your new home. (id:62055)
Local Real Estate
11423 85 St Nw
Edmonton, Alberta
Looking for a home that’s equal parts stylish, comfortable, and convenient? This beautifully updated property delivers all that and more! It is just steps from transit, Commonwealth Stadium and rec center, and local amenities, including grocery shopping and local businesses. This home has been thoughtfully refreshed throughout with a bright and spacious main floor featuring a modernized kitchen with updated finishes, while the rest of the space offers a warm, inviting feel that’s move-in ready. Whether you’re a first-time buyer looking for a great starter home or an investor searching for a solid opportunity, this property is packed with potential. Located in a vibrant area seeing exciting redevelopment and growth, this is a smart buy for today and a promising investment for the future. (id:62055)
The Agency North Central Alberta
28 Falcon Rd
Cold Lake, Alberta
Modern feel Hailey style home with 3 bedrooms & garage access off the top 2 levels PLUS SECOND KITCHEN AND LIVING SPACE IN BASEMENT(separate entry + laundry too!) ASPEN RIDGE, a family friendly subdivision! Open concept with vaulted ceilings! Main level with new flooring. Large windows through-out this home! Livingroom with gas fireplace, spacious dining area with patio doors leading to a covered back deck! Kitchen with dark cabinetry, pantry, all appliances included plus island with eating bar. 2 bedrooms and 4 piece bathroom complete main level. Primary bedroom just up a few stairs (king size bed large with walkin closet and 4 piece ensuite). Access to utility room with laundry as well. THE BASEMENT has a separate side entrance and includes: 2 bedrooms + 3 piece bathroom. Open livingroom, dining and a full modern 2nd kitchen with appliances. PLUS laundry of its own. Basement roughed-in for underslab heat, garage has a gas line installed for a future heater+yard is fenced. Concrete drive. Welcome home! (id:62055)
Century 21 Lakeland Real Estate
95 Edgefield Wy
St. Albert, Alberta
Luxury living in the prestigious community of Erin Ridge North! This brand new open concept 2500 sqft 2 Story home comes complete with 5 Bedrooms, 3 baths, and high end finishing throughout . As you enter the main level area you will be impressed with soaring ceilings and large windows in the living room offering an abundance of natural sunlight. Stunning modern kitchen only one can dream of extends to the dinning room overlooking the backyard is perfect for entertaining. Main level also features a Bedroom/den and a full bath perfect for guests. Upper level encompasses an open to below stair case leading to the large bonus room, 4 bedrooms including a gorgeous 5 piece ensuite in the primary room. Basement has a separate entrance and is ready to be developed with the option of having 2 more bedrooms and a potential suite. Erin Ridge North is a vibrant growing community close to all major amenities and is walking distance to restaurants and Costco. This Perfect family home is a must see! (id:62055)
Liv Real Estate
#16 53214 Rge Road 13
Rural Parkland County, Alberta
LEEWARD ESTATES .. Range Road 13 ,, just north of Hwy 16 ,, west of Stony Plain ,, Lot 16 is 2.58 Acre opportunity .. NO Mobile Homes allowed ,, Gently sloping lot ,, Trees ,, Country view property ,, Southwest Exposure ,, Fully Paved Subdivision ,, 100% Paved Access ,, Utilities at Lot Line ,, Walk-out Basement Possibilities ,, Leeward Estates, Parkland County, just west of Stony Plain. PURCHASE PRICE PLUS GST (id:62055)
Royal LePage Noralta Real Estate
513 Sturtz Li
Leduc, Alberta
Incredible VALUE! LARGE 1800+sqft half duplex in the beautiful neighborhood of Southfork! 3 bedrooms, 2.5 baths, BONUS ROOM, attached garage, 9FT Ceilings, CENTRAL AC, fully landscaped and fenced. TRULY MOVE-IN READY! Main floor offers high ceilings, open concept living, HARDWOOD floors, BEAUTIFUL STONE-FACING GAS FIREPLACE. HUGE kitchen with GRANITE countertops, tons of cabinetspace, corner pantry and SS appliances. Upgraded light fixtures throughout! Upstairs is the bonus room offering so much more living space for the family. Huge Primary bedroom with a massive WALK-IN closet, 5pc luxurious ensuite with separate W/I shower and soaker tub! 2 more great-sized bedrooms, 4 pc bath and UPSTAIRS laundry complete the upper level. Partially finished basement featuring a bedroom/office, exercise space and more room to make it your own! SOUTH FACING backyard has all of the sun exposure to lounge on the deck and enjoy those beautiful summer/fall days! MOVE-IN and enjoy, tons of VALUE!! (id:62055)
RE/MAX Elite
#20 11717 9b Av Nw
Edmonton, Alberta
Welcome to the exclusive gated community of Village Green in desirable Twin Brooks. Nestled on a quiet street away from the hustle and bustle of the city, but still having access to public transit, shopping and schools. This stunning bi-level features soaring vaulted ceilings as you step into the home, showcasing the spacious open concept living. The livingroom has a cozy corner gas fireplace and large bay windows. The kitchen has expansive countertops with an eat up bar and newer dishwasher, fridge & microwave hood fan as well as a corner pantry. Functional dining space opens onto your private deck with access to your manicured lawn; maintained by the condo! The main floor has 2 bedrooms, 4 piece main bath and primary has ensuite & walkin closet. Basement has large windows, big family room, large 3rd bedroom and another full bathroom! Attached garage is perfect for winter! Also has A/C! The community is quiet & features greenspace. (id:62055)
Exp Realty
#110 78 Mckenney Av
St. Albert, Alberta
Does your pet need quick access to the outdoors? This CORNER UNIT with 10 ft ceilings in the PREMIER adult (55+) community of Mission Hill Village offers the perfect blend of style, comfort, and convenience. Boasting 915 sq ft, this one-bedroom plus den condo features an exceptional layout with two bathrooms. The bright kitchen showcases oak cabinetry and ample counter space, while the spacious open-concept living / dining areas offer large picture windows and patio doors leading to a private balcony with access to green space...ideal for pet lovers! The primary suite features a walk-through closet and 2-pc ensuite, and the den is perfect for a home office or TV space. A 4-pc bath and in-suite laundry/storage add to the convenience. Enjoy countless amenities: craft room, salon, library, workshop, fitness room, coffee bar, guest suites and more. Close to parks, shopping, medical centres and transit...hang up your shovel and downsize because your dream condo awaits! Condo fees include all utilities and TV. (id:62055)
RE/MAX Real Estate
244 Rolston Wd
Leduc, Alberta
Well-maintained with a UNIQUE FLOORPLAN, this CUSTOM FINISHED 2-storey SINGLE FAMILY DETACHED home is located in the PRESTIGE community of Leduc. Designed for both comfort and functionality, it features a MAIN FLOOR BEDROOM, SEPARATE SIDE ENTRY, and a DOUBLE DETACHED GARAGE. The inviting LIVING AREA boasts a striking FIREPLACE-FEATURE WALL and a CUSTOM CEILING above, while the show-stopper U-SHAPE KITCHEN offers exceptional space for cooking and entertaining. Upstairs, you’ll find 3 spacious BEDROOMS, a versatile BONUS AREA, 2 FULL WASHROOMS, and a SEPARATE LAUNDRY AREA. ALL LANDSCAPING & FENCING are complete, and every detail has been upgraded with PREMIUM finishes throughout. (id:62055)
Initia Real Estate
#33 53214 Rge Road 13
Rural Parkland County, Alberta
LEEWARD ESTATES .. Range Road 13 ,, just north of Hwy 16 ,, west of Stony Plain ,, #33 ,, 2.99 Acre .. Quiet cul-de-sac ,, South approach ,, Treed Ravine .. Several open, flat sites for building ,, Two gently sloping high areas for great walkout basement .. Bordered by vacant farm land ,, Utilities at lot line .. 100% Paved Access .. Fully paved subdivision. Purchase Price plus GST. (id:62055)
Royal LePage Noralta Real Estate
#143 1804 70 St Sw
Edmonton, Alberta
ENJOY LAKE ACCESS! Nestled in the desirable community of Lake Summerside, this beautiful 2 Bedroom + 2 Bath townhouse is perfect for investors, first-time buyers or empty nesters. The open-concept main floor is filled with natural light and features durable laminate floors, a bright and airy living area, a cozy dining space, and half bath. The spacious kitchen is equipped with ample cabinetry and lots of counter space, and an eat-up bar to enjoy your morning coffee. Upstairs, you’ll find two generous bedrooms, each with its own walk-in closet and ensuite bathroom, providing ultimate comfort and privacy. The lower level provides access to the double attached garage and ample storage space. Convenient visitor parking is nearby for all your guests and just a 10-min walk to the private beach or a 2-min stroll to the community dog park. Don’t miss out on this amazing opportunity ideally located near parks, trails, transit, amenities, and of course—THE LAKE! (id:62055)
2% Realty Pro
106 Eldridge Pt
St. Albert, Alberta
This stunning backing on to green pre-construction custom 2-story single-family home is nestled in the heart of Erin Ridge, St. Albert, AB. Ideally located near schools, parks, grocery stores (including Costco), transit, and numerous amenities, this home offers exceptional value. It features 9 ft ceilings throughout, including the basement, enhancing the spacious and airy feel. The main house boasts a bedroom on the main floor, a spice kitchen with a pantry, and a full bath. Upstairs, you’ll find 3 spacious bedrooms, including 2 master suites, 3 full baths, a versatile bonus room, and multiple large walk-in closets—perfect for ample storage. Photos are from a similar home built by the builder; actual finishes & layout may vary. Additionally, homes backing onto a pond and larger lots are available. (id:62055)
Maxwell Polaris
#28 1316 Twp Road 533
Rural Parkland County, Alberta
Gorgeous 3.5 acre property in Mayfair Heights 12 min from Stony Plain. 1650 sf bungalow with a walkout basement. Beautifully finished inside with 9' ceillings, hardwood floors & ceramic tile upstairs. The kitchen has dark cabinets, mosaic backsplash, big island with drop down seating area, tons of storage & counter space, walk-in pantry. A nice dining area adjacent surrounded by windows with views of the forest surrounding the property & rolling hills. The living room is a great size with a wood burning fireplace to cozy up over the winter. A massive wrap around deck is mostly covered, with vinyl & aluminum and glass railing. 3 bedrooms upstairs & 2 full baths. The primary has a large walk-in closet with built-in organizers & ensuite has soaking tub & shower! The basement is finished with a large media room, a 4th bedroom & unfinished 5th bedroom, 3rd full bath, storage, utilities & garage access. The grounds are beautiful with a hill leading down to the fire pit area, sheds & TREE HOUSE! (id:62055)
Maxwell Challenge Realty
1203 72 St Sw
Edmonton, Alberta
Welcome to the home you’ve been waiting for—where stunning pond views, peaceful sunny mornings, and family-friendly living come together in beautiful Summerside. This immaculately maintained 2-storey offers 4 bedrooms and 3 baths, featuring hardwood floors, granite countertops, new appliances, and a bright white kitchen that serves as the heart of the home. The open-concept main floor flows effortlessly, creating the perfect setting for both everyday living and entertaining. Upstairs, relax in the vaulted-ceiling bonus room or retreat to the spacious primary suite complete with dual sinks and granite counters. Two additional bedrooms and a full 4-piece bath complete the upper level. The partially finished basement includes a large undeveloped rec space and 4th bedroom, offering plenty of room to finish and make your own. With Gemstone lights, central A/C, a double attached garage, and unbeatable pond views from the new composite deck, this home truly checks every box. A must-see in Summerside! (id:62055)
Century 21 All Stars Realty Ltd
#143 5604 199 Street Nw
Edmonton, Alberta
Welcome to Mosaic Parkland in The Hamptons, a highly desirable community offering convenience, value, and lifestyle! This bright 2-bedroom, 2.5-bath townhouse with a double attached garage features an open-concept layout designed for comfortable living. The main floor showcases soaring ceilings, a spacious living room bathed in natural light, and a functional kitchen with ample cabinetry, counter space, and a pantry. Upstairs, you’ll find two generous bedrooms, each with a walk-in closet and 4-piece ensuite, providing privacy and comfort for family, guests, or roommates. The lower level includes laundry, direct garage access, and versatile storage or future development space. Outside, enjoy a fenced front yard and the convenience of nearby visitor parking. Perfectly situated near parks, schools, shopping, and quick access to Anthony Henday, this opportunity in a well-managed complex offers outstanding value in a prime location—act quickly, this one won’t last! Some of the Photos are Virtually Staged. (id:62055)
Homes & Gardens Real Estate Limited
#206 10503 98 Av Nw
Edmonton, Alberta
Welcome to Terrace Court! With-in walking distance to Downtown Edmonton and many more attractions, like the River Valley, Alberta Legislature grounds and quaint shops and restaurants. This 963 sqft 2 bedroom and 2 bath condo is just what you are looking for. Open concept floor plan with plenty of cupboard and counter space. Master bed with walk-in closet and 4 pcs bath. Comes with one underground heated stall. Come live Downtown! Some pictures are virtually staged. (id:62055)
Bermont Realty (1983) Ltd
7808 163 Av Nw
Edmonton, Alberta
Roof 2023. Hot Water Tank 2025. Furnace & Humidifier 2018. Central Air Conditioning added in 2018. Other recent updates include newer flooring and toilets. HEATED double oversized attached garage. Welcome to this spacious & inviting bi-level in Mayliewan, perfectly situated on a quiet street backing a green space walkway. Soaring vaulted ceilings & an open floorplan. Large windows. Home blends style & functionality. Upgraded kitchen showcases cherry soft-close cabinetry, newer counters, Samsung SS appliances, a corner pantry, & a bright dining nook that opens to the deck. Main level includes two bdrms & a full bath, while the upper-level primary retreat boasts a walk-in closet & luxurious 5-pc jetted ensuite. Fully finished basement offers a large family room, 2 additional bdrms, 3-pc bath, & laundry. Enjoy a landscaped fenced yard, storage shed, & proximity to parks, schools, public transit & shopping—an ideal home for families seeking comfort and convenience. Taxes $4,465 for 2025. Lot size 466 sq m. (id:62055)
RE/MAX River City
6807 98a Av Nw
Edmonton, Alberta
This beautifully renovated mid-century bungalow offers nearly 2,400 sq. ft. of finished living space in the highly desirable community of Terrace Heights. Designed for both style and function, the home features a modern open-concept floor plan with premium upgrades throughout. The main floor showcases a chef’s kitchen with a large quartz island, upgraded stainless steel appliances, contemporary cabinetry, luxury vinyl plank flooring, designer lighting, and all-new doors and finishes. Expansive windows bring in abundant natural light, creating a warm and inviting atmosphere. The main level includes 2 spacious bedrooms and 2 fully remodeled bathrooms, each appointed with high-end fixtures and finishes. The professionally developed basement adds substantial living space, featuring 2 additional bedrooms, a full bathroom, a large family room and a dedicated storage area—perfect for organization or seasonal use.Located within walking distance to schools, shopping, parks and public transit. (id:62055)
RE/MAX Real Estate
4631 10 Av Nw Nw
Edmonton, Alberta
CAPTIVATING CRAWFORD! Welcome to this beautifully maintained 4 bed, 2 bath, 4 level split home (approx 1,700 sq ft of living space). CUSTOM BUILT & lovingly cared for by the ORIGINAL OWNER. RENOVATED KITCHEN has white cabinets, quartz counters & tile floors. CARPET FREE house! There have been many updates over the years including: Windows, Furnace ('22), Hot Water Tank ('22) & AIR CONDITIONING ('23). Bonus features: Central Vac, VAULTED CEILINGS, WOOD BURNING, BRICK FIREPLACE & GEMSTONE LIGHTS. Outside, you’ll find a fully fenced, SOUTH FACING YARD with deck, 3 gates & no rear neighbours - BACKS ONTO GREEN SPACE! LARGE LANDSCAPED LOT (586m2) w/ great curb appeal (mulch, river rock, sod, stone pathway, retaining wall, garden area, new front steps & sidewalk). Double, insulated garage completes the home. Walking distance or short drive to many amenities - LRT Stop, Bus, Trails, Parks, Golf, Grey Nuns Hospital, Groceries & Restaurants. Easy access to Airport, Whitemud & Henday. Quiet Neighbourhood. (id:62055)
RE/MAX River City
10324 50 St Nw
Edmonton, Alberta
Welcome to Fulton Place, located in the desirable Greater Hardisty community. As you step inside, you're greeted by a spacious, naturally lit living room featuring stylish vinyl plank flooring throughout. The beautifully upgraded kitchen boasts luxurious quartz countertops, full height cabinetry, and a striking tile backsplash. Toward the rear of the home, enjoy a private dining area ideal for intimate gatherings, that could also be easily converted back to a third main floor bedroom, along with two generously sized bedrooms, and a sleek 4 piece bathroom. Downstairs, the fully finished basement, you'll find a large entertainment room with a custom bar, another bedroom, and an additional full bathroom. Outside, the private backyard is your oasis. on a large rectangular lot, newly built double garage, and complete with your own private RV parking. (id:62055)
The Foundry Real Estate Company Ltd
805 Schooner Dr
Cold Lake, Alberta
NEW BUILD coming this Spring/Summer! Select your personalized colours and final touches. Stunning home with 5 bedrooms and 3 bathrooms in Cold Lake North! Completely finished from top to bottom, heated triple garage(29X24), sod front and back and pressure treated fence to top it all off. Situated close to Cold Lake Elementary and African Lake trails. Spacious front entrance with vinyl plank flooring throughout. Bordeleau kitchen cabinets, stone counters, middle island, large corner pantry, soft close drawers, gas stove hook up and stainless steel appliances included. Electric fireplace in the living room. 2 bedrooms and a 4 piece bathroom complete the main area. The primary bedroom sits above the garage and is separated from the main level. The ensuite boasts heated floors, his and her sinks, tiled shower and an inviting soaker tub. Basement is fully finished with heated floors, 2 bedrooms, HUGE family room and a 4pc bathroom. 10 year Progressive New Home warranty.Photos are an example only. (id:62055)
Royal LePage Northern Lights Realty
2007 160 St Sw Sw
Edmonton, Alberta
Dream Home in Glenridding Ravine! Step into this stunning 2-storey home, beautifully built in 2022, and experience modern comfort in one of Edmonton’s most sought-after communities. As you enter, a bright and inviting foyer seamlessly flows into the spacious living room, perfect for gatherings or quiet evenings at home. The chef-inspired kitchen features a modern gas stove, stylish island, and ample cabinetry — making meal preparation both fun and functional. Upstairs, you’ll find a luxurious primary bedroom with a walk-in closet and a spa-like ensuite complete with a soaker tub. The second floor also offers two additional bedrooms, a full bathroom, and a convenient laundry area. The unfinished basement provides a blank canvas for your creative vision — whether you dream of a home theatre, gym, or extra living space. Outside, enjoy a fully landscaped backyard, perfect for relaxing, entertaining, or spending quality time outdoors. (id:62055)
Rite Realty
63212 Range Road 423
Rural Bonnyville M.d., Alberta
BRAND NEW build in Country Lane Estates on 1.93 acres. Completion 2026. 1500 square foot home with plenty of space to build a shop.Customize your colours,flooring,cabinets,quartz etc to suit your needs! 5 bedrooms/3 bathrooms w/ attached HEATED triple garage(epoxy coating). Spacious front entrance w/ vinyl plank flooring throughout. Black railing and black finishing colours for the doors and knobs.Bordeleau cabinets, stone counters, middle island,corner pantry, butler pantry, soft close drawers, gas stove & stainless steel appliances included.Beautiful shiplap electric fireplace w/ matching mantle. 2 bedrooms & a 4 piece bathroom complete the main area. The primary bedroom sits above the garage & is separated from the main level. The ensuite boasts heated floors, his/her sinks, tiled shower & an inviting soaker tub. Basement is fully finished w/ heated floors, upgraded ceiling tiles,2 bedrooms, HUGE family room & a 4pc bathroom.Composite front deck w/exterior stone finishings.PHOTOS are example only (id:62055)
Royal LePage Northern Lights Realty
#109 9504 182 St Nw
Edmonton, Alberta
Step into this brand-new, never-lived-in condo that perfectly blends modern comfort with unbeatable convenience! This bright and cozy 2-bedroom, 1.5-bath home features a stylish sunken living room that adds character and space. The primary bedroom includes a private half-bath ensuite for added comfort. Enjoy the luxury of all-new appliances and a fitness room right within the complex. Rebuilt in 2024, everything here feels fresh, modern, and move-in ready. Located in a prime area close to the Henday, West Edmonton Mall, public transit, and the soon-to-open LRT, you’ll have easy access to everything you need. Optional extra parking is available for added flexibility. Whether you’re a first-time homebuyer or an investor looking for a low-maintenance opportunity, this home offers incredible value, style, and location! (id:62055)
Maxwell Challenge Realty


