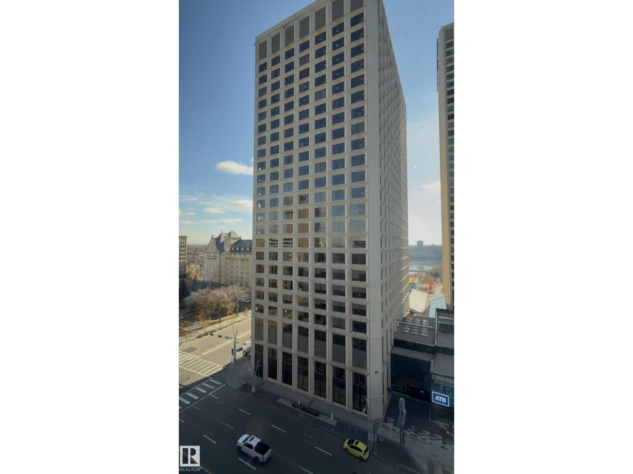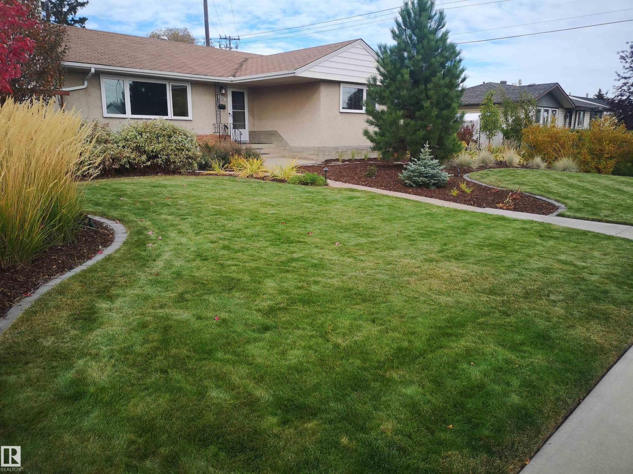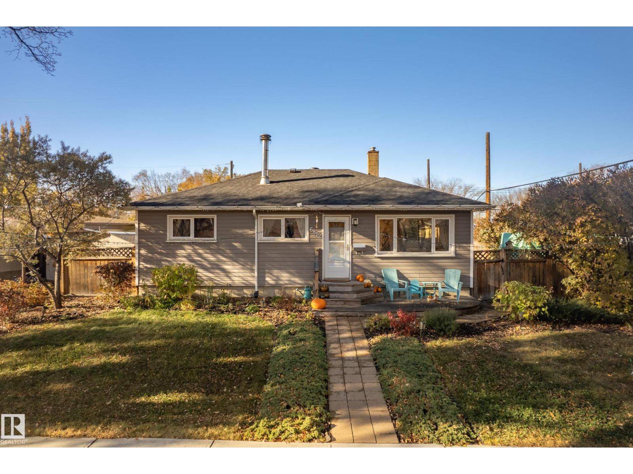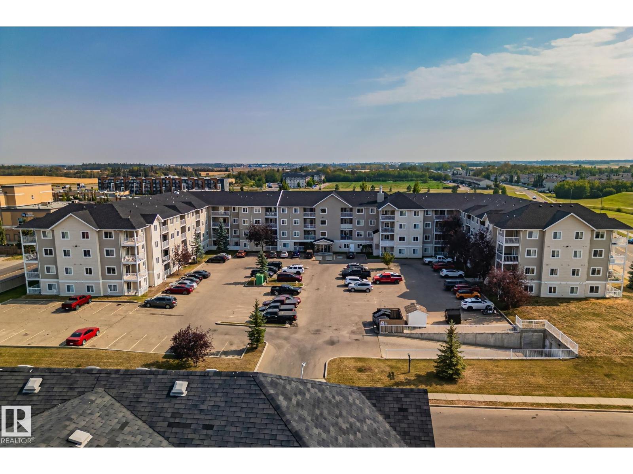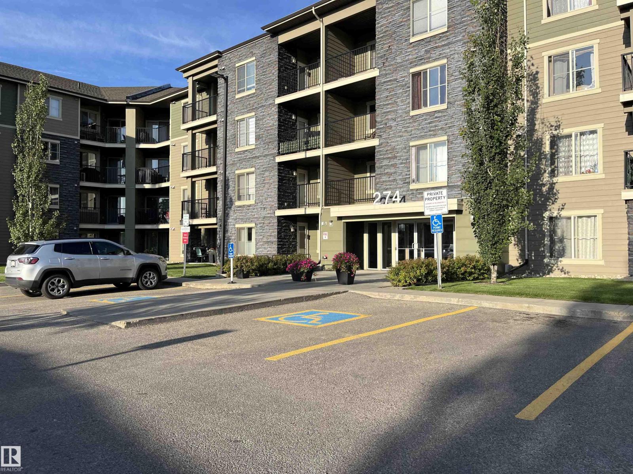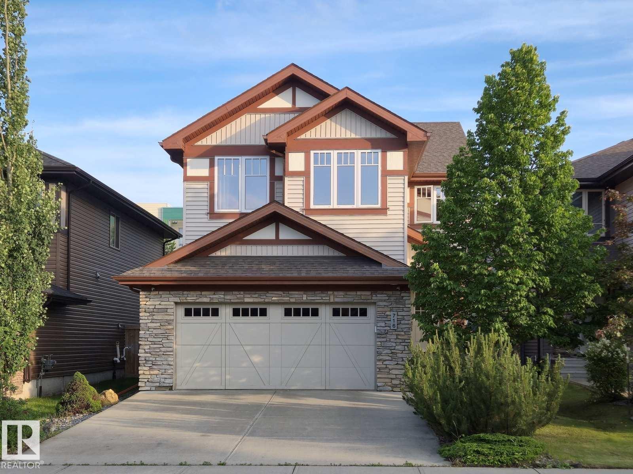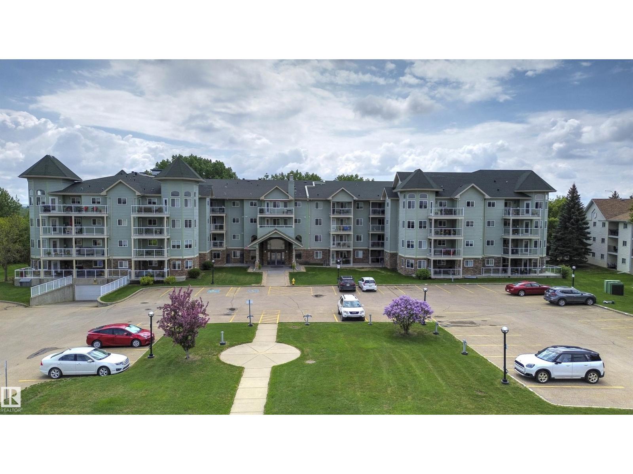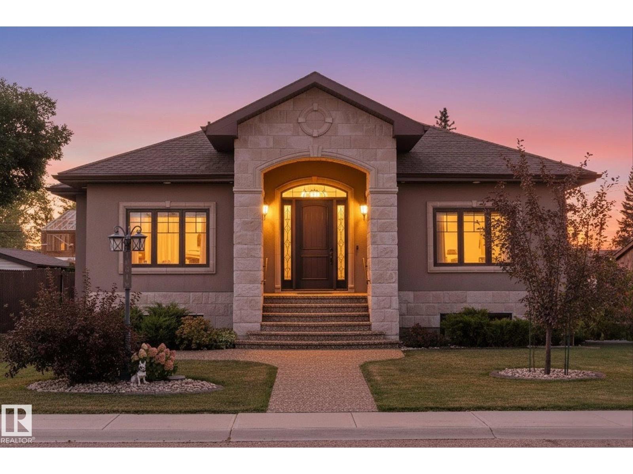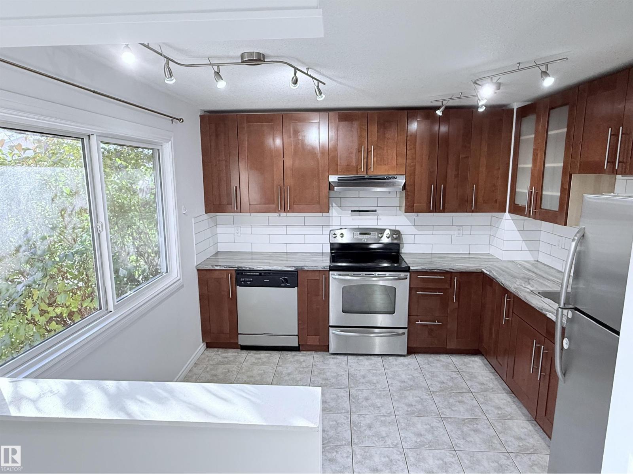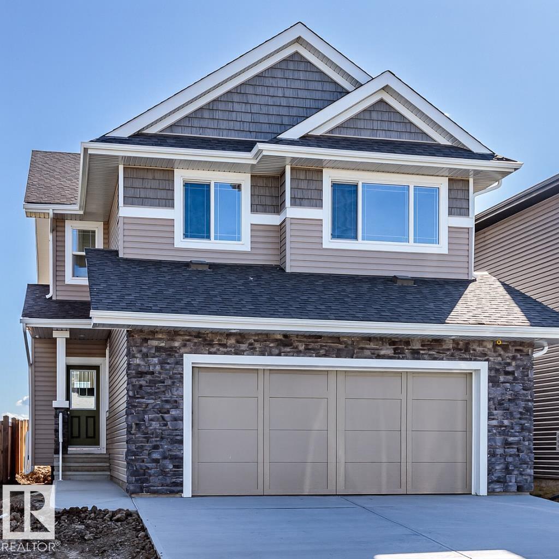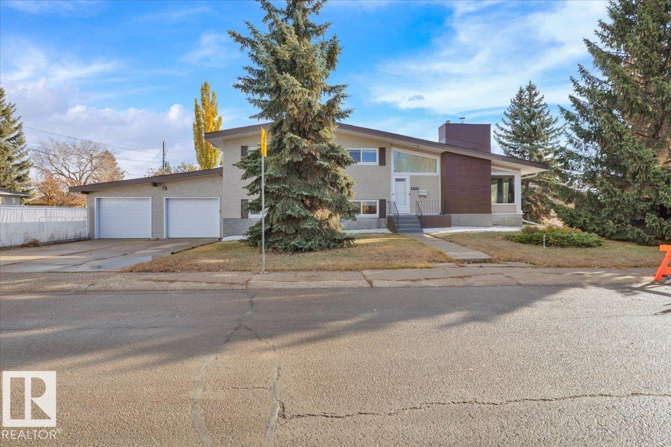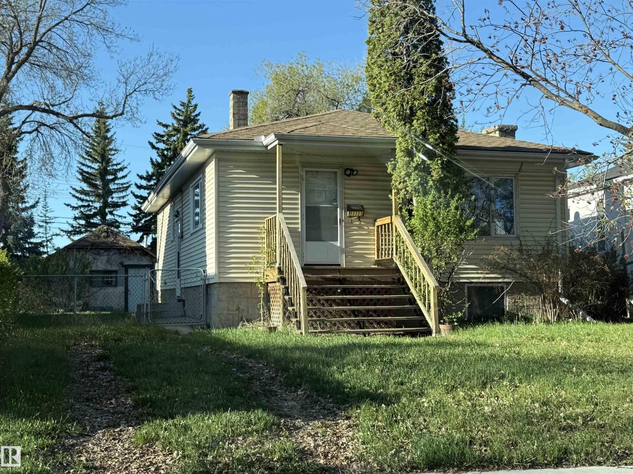#1013 10024 Jasper Av Nw
Edmonton, Alberta
Experience the best of downtown living in this stylish 1-bedroom, 1-bathroom condo at the highly sought-after Cambridge Lofts. Spanning nearly 500 square feet, this thoughtfully designed unit combines an efficient layout with high ceilings and expansive windows, creating a bright and inviting industrial-chic atmosphere.Wake up to stunning city skyline views and enjoy the river view of downtown Edmonton right at your doorstep. The building’s prime location places you steps away from top restaurants, cafes, and entertainment venues, while providing quick transit access to the University of Alberta and MacEwan University.Ideal for both homeowners and investors, this Airbnb-friendly building offers excellent rental income potential. Whether you’re seeking a dynamic urban lifestyle or a smart investment opportunity, this condo delivers the perfect blend of modern comfort and downtown convenience. (id:62055)
Mozaic Realty Group
8032 70 Av Nw
Edmonton, Alberta
It doesn't get any better than this. Golden built 1126 sq. foot bungalow with 3 bedrooms on main. Major renovations in 2021 included Legal 2 bedroom basement suite with separate entrance. See associated Docs for all the extras. Double garage and lots of extra parking. Good tenant pays $1400.00/month and would like to stay. Home shows very well up and down with many upgrades. Air conditioned. Located on 70 foot wide by 111 ft. deep pie lot and backs onto a neighborhood park. Snooze you lose on this one. Lot has city easement so lots of room for the kids to play and extra parking. See associated Docs (D) for a list of all the upgrades and extras too numerous to mention here. I think you will be impressed. See the online video here: https://youtu.be/Az1okF6IBV8 (id:62055)
Homes & Gardens Real Estate Limited
6812 86 St Nw
Edmonton, Alberta
Your dream home ISN’T about more square footage—you want a beautiful place to live and a lifestyle that takes you outdoors. In Argyll, homeowners enjoy the privacy of a low-density neighbourhood while being steps from Mill Creek Ravine and its trails. This updated bungalow sits on a quiet tree-lined street beside Argyll Park. The sunny west-facing backyard is professionally landscaped with a deck, patio, and vegetable garden. Inside, the living and dining area is warm and inviting with a wood-burning fireplace and natural light. The thoughtful kitchen features unique details like hand-painted tiles. MANY IMPROVEMENTS SINCE 2021 include sewer line and backwater valve, shingles and eavestroughs, hot water tank, furnace room drainage, new garage door, and all new appliances. Energy upgrades include newer windows, high-efficiency furnace, upgraded siding, and blown-in attic insulation. With a cozy finished basement this home offers ~1700sf, 2+2 bedrooms, 2 full baths, and a 22×22 garage. Like new, with love. (id:62055)
RE/MAX Excellence
#107 4309 33 St
Stony Plain, Alberta
Welcome to this updated GROUND FLOOR 2 bedroom, 2 bathroom condo in the heart of Stony Plain. This home features fresh paint, new flooring, modern countertops, and a stylish backsplash, giving it a fresh and move-in ready feel. The functional layout offers a bright living space, two spacious bedrooms, and the convenience of in-suite laundry. Perfectly located, you’ll be just steps from shopping, restaurants, banking, the hospital, and even a local movie store. Whether you’re looking to downsize, invest, or get into the market, this centrally located condo offers comfort and convenience at an affordable price. (id:62055)
Exp Realty
#402 274 Mcconachie Dr Nw
Edmonton, Alberta
Quiet and convenient, this well-kept 2 bedroom 2-bathroom top floor corner unit has 2 underground, titled parking stalls - 1 next to the elevator and 1 next to the stairs. Large balcony and central AC, quartz countertops and stainless-steel appliances. Excellent location with easy access to transit, school, work, shopping, the Anthony Henday and all points. Pet friendly up to 15 kg weight with board approval. Well maintained building in an excellent community, condo fee includes heat and water (id:62055)
Royal LePage Arteam Realty
716 Adams Wy Sw
Edmonton, Alberta
MOTIVATED SELLER! Located within walking distance of schools and the Currents of Windermere, this home combines style, comfort, and energy efficiency. The main floor features 9’ ceilings, gleaming hardwood floors, and a bright south-facing living room filled with natural light. The gourmet kitchen offers rich espresso cabinetry, granite countertops, stainless steel appliances and a corner pantry, flowing into the dining area with patio doors that open to a fully fenced, landscaped backyard—perfect for outdoor living. Upstairs, a spacious bonus room with vaulted ceilings and a cozy corner fireplace creates the ideal family space. The primary suite includes a 5-piece ensuite with dual sinks and a large walk-in closet, complemented by two additional bedrooms and a 3-piece bath. Recent updates include a hot water tank (2023) and kitchen range (2024). Additional energy-efficient features include drain water heat recovery and an HRV system. (id:62055)
Homes & Gardens Real Estate Limited
#305 9995 93 Av
Fort Saskatchewan, Alberta
Welcome to this spacious 1057 sq ft 45+ adult condo located close to shopping and all other amenities. The condo offers a warm and inviting open floor plan. The oak kitchen includes ample cabinets, a kitchen island and a walk-in corner pantry. The living room boasts large windows and a garden door leading to a covered maintenance free balcony with a gas hook up for a BBQ. The unit also has two bedrooms with the Primary bedroom having walk-through his & her closets and a 4pc ensuite. This unit also has a 3pc main bathroom, in-suite laundry, a titled underground parking stall and storage locker. (id:62055)
Royal LePage Noralta Real Estate
10516 158 St Nw
Edmonton, Alberta
Designed with elegance & inclusive living in mind, this lovingly cared for 5-bedroom, 5-bathroom home offers luxurious finishes and accessible features to suit diverse needs. Every inch of this custom-built 4000+ sq ft home has been intricately designed in every detail. Upon entering, you are greeted with soaring ceilings & a grand spiral staircase setting the tone for this beautiful home. The spacious gourmet kitchen has high-end appliances, tall rich custom cabinetry, a walk-through pantry, & a massive island, perfect for entertaining. All 5 bedrooms are a generous size with walk-in closets. Upstairs there is an open concept bedroom & bathroom, ideal for someone needing a barrier-free space. A wall can be added to the room, making 2 masters with ensuites on the main level. The basement has a generous living space, wet bar, 3 bedrooms & 2 full bathrooms. This home features a rear attached garage with two lifts leading to each level. This home is truly one of a kind & radiates pride of ownership! (id:62055)
The Good Real Estate Company
3171 138 Av Nw
Edmonton, Alberta
Welcome to this 1,126 sq ft three bedroom, 2 full bathroom townhome designed with family living in mind. The main floor offers a warm and inviting layout with a large bright family room with patio doors to a sunny back yard/deck, a spacious dining area, and a beautifully updated kitchen featuring modern finishes and new pot lighting that extends throughout the home. Upstairs, you’ll find three spacious bedrooms and a 4-piece bathroom. The huge primary bedroom features a walk-in closet. The FULLY FINISHED BASEMENT adds even more living space with a cozy DEN, a versatile family/rec room, a SMALL KITCHENETTE, and a convenient 3-piece bathroom—ideal for guests, teens, or extended family. Low condo fees of $350/month. Located in a family-friendly neighbourhood of Hairsine, close to schools–John Bracco & St. Bonaventura Elementary, shopping, and public transit. This home offers comfort, accessibility, convenience, and functionality. A wonderful opportunity for first-time buyers, investors or growing families! (id:62055)
Maxwell Challenge Realty
1603 157 St Sw
Edmonton, Alberta
BRAND NEW HOME, 4 BEDROOMS, 3 FULL BATHROOMS, BACKING LARGE GREENSPACE, Built by Award Winning Builder Montorio Homes, the Salerno is a Classic Beauty Mixed with many Modern Details Featuring 18' Feet OPEN TO BELOW in the Great Room c/w Electric F/P with Mantel and Detail. The Floorplan is Ideal for Families Looking for Functional Living Spaces this home offers Bedroom/Full Bathroom on Main Floor, Mudroom and Walk-through Pantry. The Designer Kitchen has Plenty of Counterspace for Entertaining and Meal Preparation, an Abundance of Natural Light. Upgrades Include 9' Ceilings, Luxury Vinyl Plank, Upgraded Finishing Package, Soft Close Cabinets, Quartz Countertops with Undermount Sinks, Railing with Metal Spindles, Smart Home Security and SEPERATE ENTRANCE to Basement for Future Rental Income. Situated in the desirable community of Glenridding Ravine, South West Edmonton, A Community with Everything in One Place, Nature, Convenience, Schools Parks and all Amenities with easy access to Anthony Henday. (id:62055)
Century 21 Leading
9403 62 St Nw
Edmonton, Alberta
Welcome Home to this well-designed 4-level split, perfectly situated on a desirable corner lot directly across from the beautiful Ottewell park. The open concept main floor living area is highlighted by a stunning floor to ceiling, stone facing-wood burning fireplace, vaulted ceilings & an abundance of windows over looking the park. The kitchen offers plenty of cabinet and counter space with a large window overlooking the backyard. This home offers 3 bedrooms upstairs with a 3 pc ensuite bathroom off the primary. The lower level has an additional living room, a spacious bedroom and 3 pc bathroom. Head to the basement where there is another family room, laundry and storage area. In addition to the double attached, heated garage, the corner lot offers exceptional functionality with RV parking, providing flexibility for extra vehicles, recreational toys, or additional yard space. Updates include: newer central a/c, roof, insulation, parging, Exterior paint, storm doors, fridge, & microwave. (id:62055)
Liv Real Estate
11155 62 Av Nw
Edmonton, Alberta
Incredible investment opportunity in one of Edmonton's most sought after neighborhoods! Wonderfully located close to the University of Alberta, Whyte Avenue, multiple LRT stations, Southgate Mall, Schools, restaurants, the white mud and South common! This larger than normal lot size of 621 square meters provides endless building opportunities! This lot is situated within a beautiful, safe, and quiet neighborhood surrounded by greenspace! Lot value only. No access to home on property. *Please note* property is sold “as is where is at time of possession”. No warranties or representations (id:62055)
Maxwell Progressive


