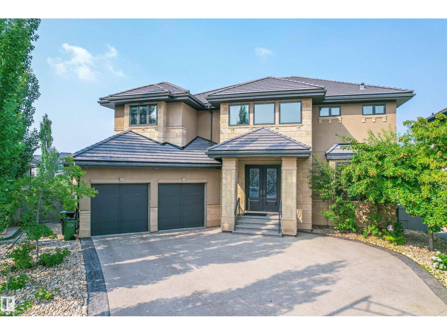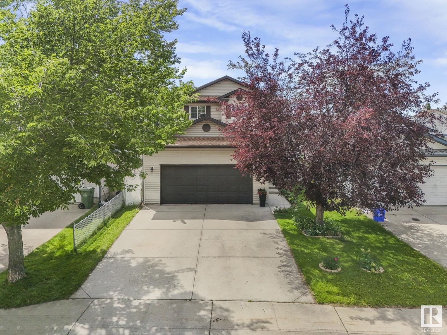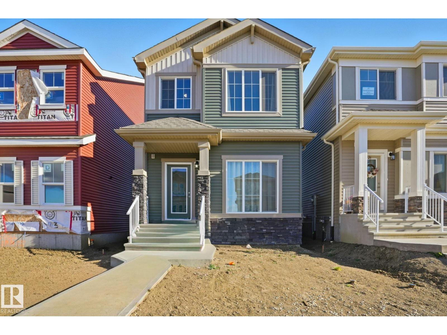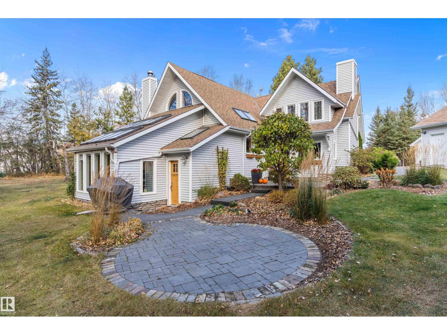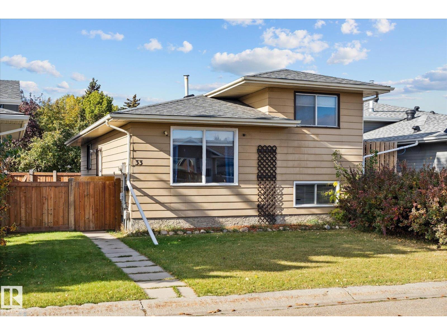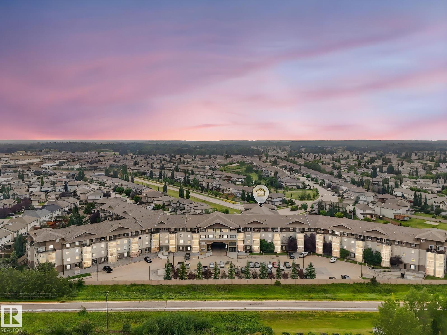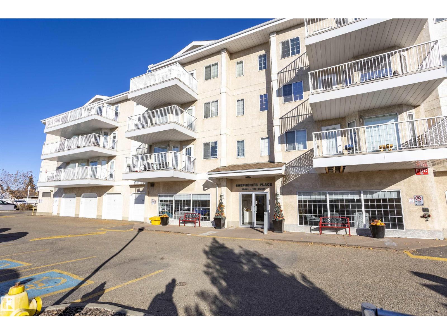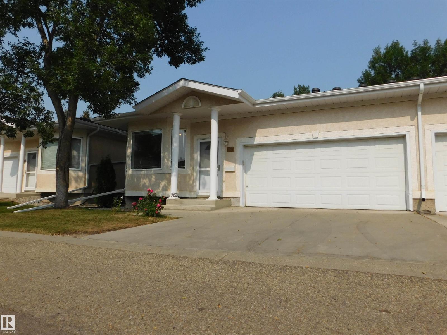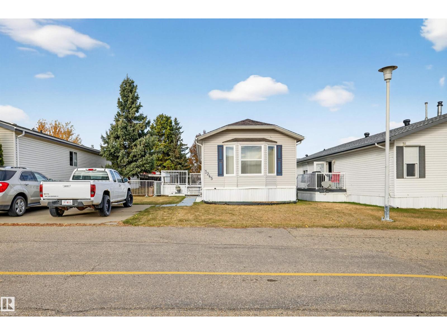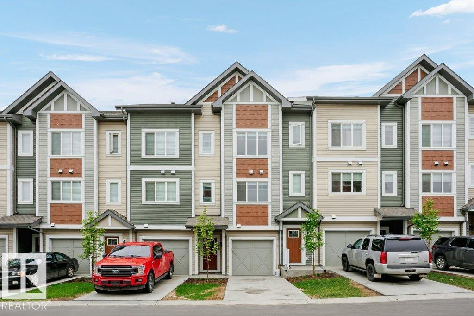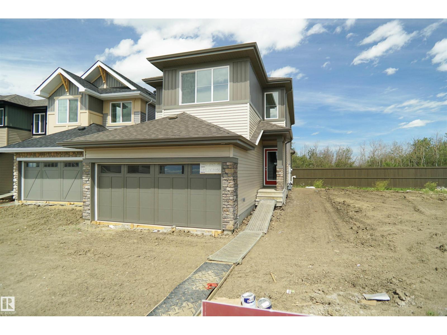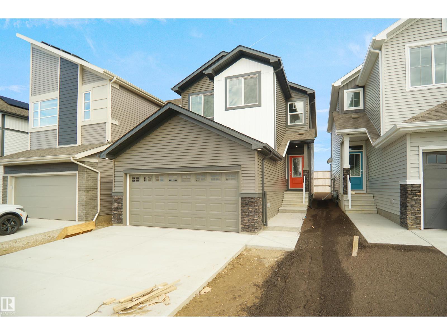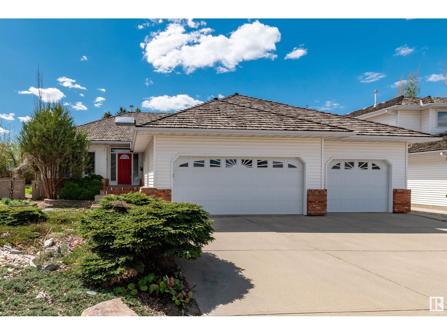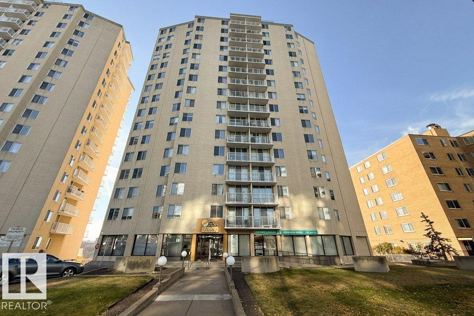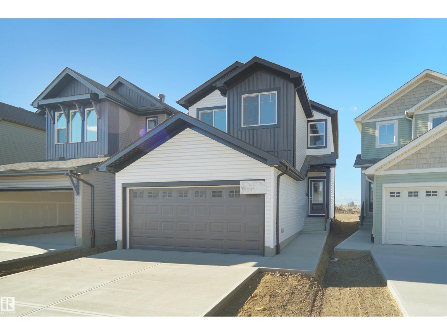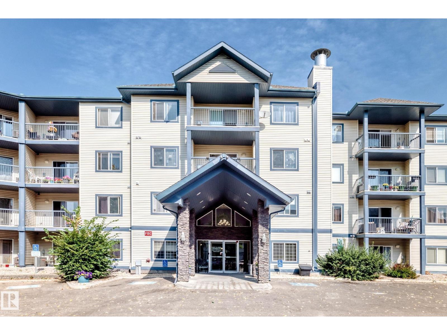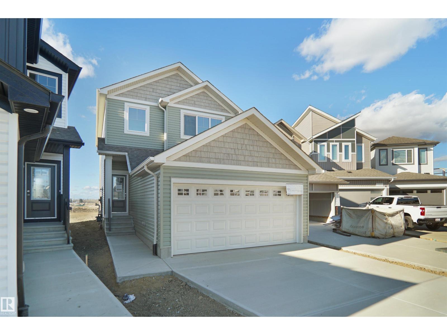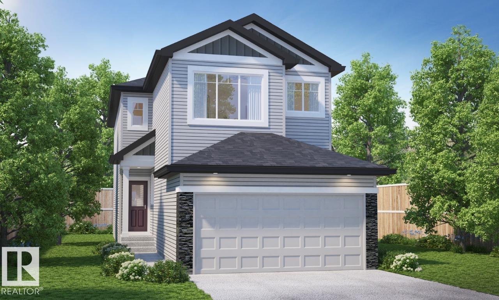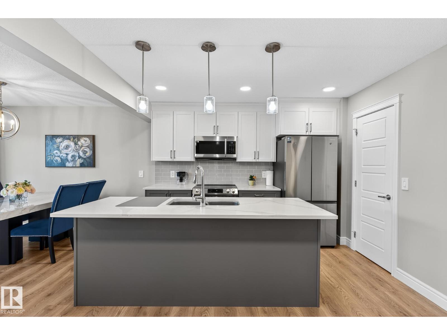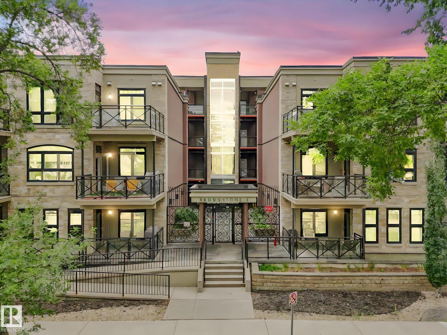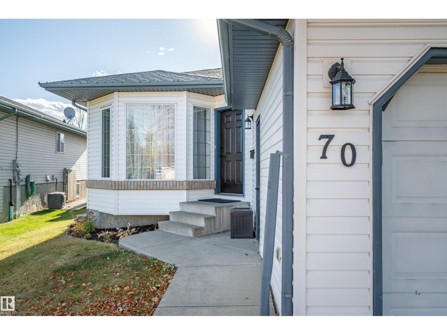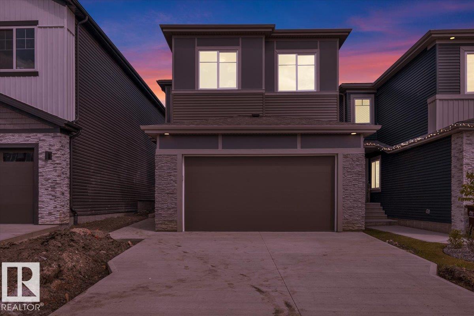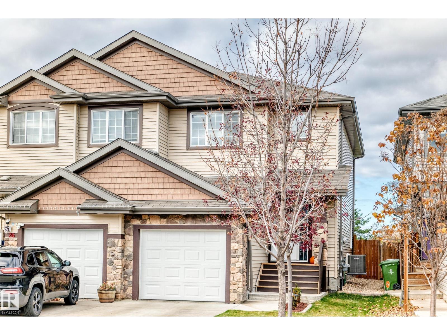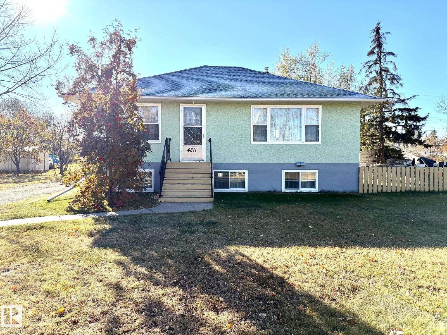3312 Watson Ba Sw
Edmonton, Alberta
Located in a quiet cul-de-sac in prestigious Upper Windermere, this executive home by Carriage Signature Homes offers over 3,600 sq ft above grade of refined living space. The main floor features soaring ceilings, wide-plank hardwood flooring, a chef-inspired kitchen with high-end appliances, a spacious living room with fireplace, formal dining room, and a private office. Upstairs includes a luxurious primary suite with spa-style ensuite, walk-in closet, and private balcony, plus two additional bedrooms each with its own ensuite, and a spacious bonus room. The fully finished walkout basement offers two more bedrooms, 1.5 bathrooms, a large recreation area, and a private office with direct access to the landscaped backyard. Additional features include a triple tandem garage and access to Upper Windermere’s private leisure centre. Close to top-rated schools, shopping, restaurants, and transit. (id:62055)
Initia Real Estate
3104 42 St
Leduc, Alberta
Amazing home!!! Located in TRIBUTE. 4 bedrooms home located on the quiet street. New roof, new flooring, new kitchen cabinets, counter tops, backsplash, ss newer appliances, freshly painted. Open to above entrance leads to beautiful plus bright living room with a cozy fireplace, terrific chefs kitchen, tons of counter space and access to your low maintenance backyard with fire pit and room to park RV. Upstairs offers 3 generous bedrooms. Sunny, large primary bedroom with 4pc ensuite. The basement is fully finished with a large bonus room one more bedroom and full bathroom. Second home from the PARK. (id:62055)
RE/MAX River City
65 Covell Cm
Spruce Grove, Alberta
Like-New Home in the Heart of Copperhaven! Enjoy all that Copperhaven has to offer w/schools, recreation & wellness facilities, plus shopping & an abundance of natural amenities, all close by! This like new 2 Storey home features a thoughtfully designed layout w/stylish modern finishes throughout. The inviting open-concept main floor seamlessly connects the living, dining, & kitchen areas, creating a space perfect for family living & entertaining. Large windows fill this cozy home w/natural light, enhancing its warm & welcoming atmosphere. Upstairs, you’ll find three spacious bedrooms plus a bonus room, ideal for a home office, playroom, or sitting lounge. The primary suite is a relaxing retreat complete w/private en-suite for added comfort & convenience. The unfinished basement provides a blank canvas to create a space that fits your lifestyle. Backyard is ready for you to design the perfect outdoor space & the rear parking pad provides convenient off-street parking w/potential for a future garage. (id:62055)
Royal LePage Noralta Real Estate
#25 51058 Rge Road 212
Rural Strathcona County, Alberta
Escape to the county on 3.11 Acres – Just 15 Mins East of Edmonton. This beautiful timber frame gem offers tranquility surrounded by mature trees for ultimate privacy. Timber accents frame the house while an abundance of charm lies inside including 3 bedrooms, 2 baths, renovated kitchen cabinets, and stainless appliances and a gas fireplace. Big picturesque windows flood the home with light and overlook the lush yard. The upper floor features a primary bedroom 3 piece ensuite, second bedroom and bonus room over looking to below. The main / lower floor feels nothing like your have encountered before – thanks to large windows. You have a living room with a wood fireplace, family room and what I would describe as a sun room. Outside enjoy trails, privacy, sheds, tons of landscaping. To top it off 2 oversized double garages both with mezzanines and epoxy floors perfect for a man cave, plus large covered rv storage and extra covered lean-to. Serene. Full of character. Your country dream awaits! (id:62055)
Exp Realty
33 Westglen Cr
Spruce Grove, Alberta
Welcome to 33 Westglen Crescent in the family-friendly community of Westgrove. This well-maintained 4-level split offers 4 bedrooms and 2 full bathrooms, perfect for families or first-time buyers. The main floor features a bright living area and a functional kitchen with updated features. Upstairs you’ll find 2 bedrooms and a full bath, while the lower levels offer 2 additional bedrooms, a second bathroom, and plenty of living space. Enjoy a spacious backyard, ideal for entertaining, kids, or pets. Conveniently located close to schools, parks, shopping, and walking trails. Please note some photos are virtually staged. (id:62055)
RE/MAX Preferred Choice
#435 1520 Hammond Ga Nw
Edmonton, Alberta
Welcome to this stunning top-floor, end-unit condo featuring 15-foot ceilings and a rare two-level loft layout! This beautifully upgraded home offers 2 spacious bedrooms, 2 full bathrooms, and a renovated kitchen with upgraded appliances, a breakfast bar, and plenty of cupboard space. The bright and airy open-concept living and dining area flows seamlessly onto a private balcony with an impressive view. Upstairs, you'll find a loft-style family room overlooking the main level — a rare find that adds extra living space and modern flair. Enjoy the comfort of 2 titled underground parking stalls, plus bonus income with one stall currently rented at $120/month. With ample visitor parking and an executive-style layout, this home is truly one of a kind. Don’t miss your chance to own this gorgeous, spacious, and unique condo—perfect for professionals, small families, or investors. (id:62055)
Real Broker
#262 13441 127 St Nw
Edmonton, Alberta
Welcome to Shepherd’s Place, a friendly and vibrant 55+ community in the sought-after neighbourhood of Kensington. This bright and inviting 2-bedroom, 1-bathroom condo features an open-concept design that blends the kitchen, dining, and living areas for effortless everyday living and entertaining. Large windows invite plenty of natural light, while a private balcony off the living room offers a quiet spot to relax and enjoy the outdoors. Located on the second floor, this unit also includes in-suite laundry and extra storage space for added convenience. Residents can take advantage of numerous on-site amenities, including social lounges, games and activity rooms, a fitness area, hair salon, dining facilities, and a beautifully landscaped courtyard. Perfectly located close to shopping, medical services, restaurants, banks, and public transit, everything you need is just steps away. Experience comfort, convenience, and community in this well-managed building. Parking available for rent for $25/month. (id:62055)
RE/MAX Excellence
103 Falconer Co Nw Nw
Edmonton, Alberta
Highly sought-after 45+ community of Villas of Riverbend, this half-duplex bungalow condo offers 1267 sqft + 853sqft fully finished Bsmt & double attached garage. Just steps from Riverbend Square, the Library, Safeway & a variety of shops & amenities. With vaulted ceilings, comfort & convenience and features a lots of windows, granite counters & spacious eating area. The formal dining room & inviting living room, complete with a cozy gas fireplace, provide ideal spaces for entertaining and relaxation. Facing South West with abundant natural light. The main floor has 2 bedrooms & 2 full baths. The primary suite includes both a walk-in closet & a standard closet and a 3 pc ensuite with a large shower. A laundry area & direct garage access add to the home’s practicality. The fully finished basement features high ceiling, a generous rec room, 2 oversized bedrooms & newer carpeting a 4 pc bath. The double attached garage has shelving included. This well maintained home is move in ready. Make the move today! (id:62055)
Century 21 Leading
3245 Lakewood Cl Nw
Edmonton, Alberta
Welcome to Lakewood community. This 2-bedroom, 1-bath home offering a blend of comfort and functionality. The open-concept layout features a spacious kitchen with plenty of counter and cabinet space, flowing seamlessly into a large living room filled with natural light from oversized windows. Step outside onto your deck, ideal for morning coffee or evening relaxation, and enjoy a HUGE YARD space perfect for simply soaking in the outdoors. Located in a friendly community, this home provides both privacy and convenience—perfect for anyone seeking easy, comfortable living. Don’t miss your chance to make this delightful home yours! 2x6 (2x10 joists) construction and R33 insulation in the ceiling. 16x58. (id:62055)
Real Broker
#58 320 Secord Bv Nw
Edmonton, Alberta
Welcome to this impressive 1467.89 sqft unit with Walk-Out Townhouse, This is a great opportunity for investors and first time home buyer. This condo nestled in a favourite community of Secord which is near to lots of amenities and easy access to Anthony Henday and Yellowhead trail. 3 bedrooms and 2.5 baths, open concept layout in the main floor, perfect for both relaxing in or entertaining guests with ease. This home is 2 years old, featuring modern finishes and high-end fixtures throughout. quartz countertops for the kitchen and bathrooms, stainless steel appliances, huge storage space. The primary room has Ensuite and walk in closet, and 2 additional bedrooms. walkout basement patio. lots natural light floods through lots of large windows. (id:62055)
Exp Realty
8460 183 Av Nw
Edmonton, Alberta
Welcome to the Willow built by the award-winning builder Pacesetter homes and is located in the heart College woods and just steps to the walking trails and parks. As you enter the home you are greeted by luxury vinyl plank flooring throughout the great room, kitchen, and the breakfast nook. Your large kitchen features tile back splash, an island a flush eating bar, quartz counter tops and an undermount sink. Just off of the kitchen and tucked away by the front entry is a 3 piece bath next to the main floor flex room. Upstairs is the master's retreat with a large walk in closet and a 4-piece en-suite. The second level also include 2 additional bedrooms with a conveniently placed main 4-piece bathroom and a good sized bonus room. The unspoiled basement has a side separate entrance perfect for future development. Home is now move in ready ! (id:62055)
Royal LePage Arteam Realty
18131 73 St Nw
Edmonton, Alberta
BACKING THE PARK!!!!! Welcome to the Kaylan built by the award-winning builder Pacesetter homes located in the heart of North Edmonton in the community of Crystalina Nera east with beautiful natural surroundings. This home is located with in steps of the walking trails, parks and schools. As you enter the home you are greeted a large foyer which has luxury vinyl plank flooring throughout the main floor , the great room, kitchen, and the breakfast nook. Your large kitchen features tile back splash, an island a flush eating bar, quartz counter tops and an undermount sink. Just off of the kitchen and tucked away by the front entry is a 2 piece powder room. Upstairs is the master's retreat with a large walk in closet and a 4-piece en-suite. The second level also include 3 additional bedrooms with a conveniently placed main 4-piece bathroom. ***Home is under construction and the photos are from the same home recently built and may vary to be complete by the end of next week *** (id:62055)
Royal LePage Arteam Realty
485 Regency Dr
Sherwood Park, Alberta
RARE FIND! This Salvi built bungalow is situated on a MASSIVE LOT in a cul-de-sac offering a FULLY FINISHED basement and a TRIPLE ATTACHED GARAGE!!! Awesome SOUTH FACING BACKYARD with huge deck & a huge shed too! Open floor plan with 4000 square feet of total living space! Big entry way & hardwood floors. Large living room with heated slate floors & gas fireplace. Beautiful kitchen with an abundance of cabinets, Granite & heated floors. Primary Bedroom with walk-in closet & GORGEOUS NEW ENSUITE (heated floors). Second bedroom & 4 piece bathroom (heated floors). Mud room/laundry area. UPDATED basement with a huge family room plus rec room area, vinyl plank flooring, flex room, 2 bedrooms, BEAUTIFUL 4 piece bathroom with sauna, utility & storage space. Cedar shakes are approximately 10 years old. HUGE driveway! Excellent location, only steps to the park, walking trails, and super close to shopping, transit and great amenities. Immediate possession is available! Visit REALTOR® website for more information. (id:62055)
RE/MAX Elite
#1101 12141 Jasper Av Nw
Edmonton, Alberta
PRIME LOCATION in a TOP OF THE VALLEY Adult Building, unit with a spectacular never-ending view of the River Valley, Victoria Golf Course & much more. Meticulously maintained CONCRETE building. This 1 bed, 1 bath, IN SUITE storage room, Patio Doors to your SW facing large balcony, windows throughout flood the UNIT with natural light. NEWER water proof flooring from After Eight Flooring, NEWER paint. AMENITIES include AMPLE VISITOR parking at back of building, a SOCIAL ROOM, EXERCISE Room, Steam Sauna, Bike storage and FREE laundry in a pleasant space. The current owner rents (month to month) U/G Parking space in the building for $60. month. Very WALKABLE location near the Promenade, Safeway directly across Jasper Ave, great access to 124 ST and all it has to offer, many restaurants, shopping, Oliver Square, transportation and the new LRT line going in on 104 Ave. CONDO FEES INCLUDE all utilities: electricity/water/sewer/heat. On site Caretaker Monday - Friday. (id:62055)
Homes & Gardens Real Estate Limited
2124 210 St Nw
Edmonton, Alberta
Welcome to the Kaylan built by the award-winning builder Pacesetter homes located in the heart of West Edmonton in the community of Stillwater with beautiful natural surroundings. This home is located with in steps from parks and future schools. As you enter the home you are greeted a large foyer which has luxury vinyl plank flooring throughout the main floor , the great room, kitchen, and the breakfast nook. Your large kitchen features tile back splash, an island a flush eating bar, quartz counter tops and an undermount sink. Just off of the kitchen and tucked away by the front entry is the flex room and full bath. Upstairs is the Primary retreat with a large walk in closet and a 4-piece en-suite. The second level also include 2 additional bedrooms with a conveniently placed main 4-piece bathroom and a good sized bonus room. This home also comes with a separate entrance. This home is now move in ready! (id:62055)
Royal LePage Arteam Realty
#138 16311 95 St Nw
Edmonton, Alberta
Beautiful 1 bedroom 1 bathroom located in well cared for building in Eaux Claire . This wonderful unit has spacious kitchen, Gorgeous gas fireplace, and AIR CONDITIONING! Massive primary bedroom , insuite laundry , exercise room , and party room . This unit is a must to view and is SPOTLESS at all times! Reasonable condo fees that includes heat , power, water. Expect to be impressed! Very close to shopping , public transportation, schools , and quick access to ANTHONY HENDAY. An absolute must to view! (id:62055)
RE/MAX Excellence
2128 210 St Nw
Edmonton, Alberta
Welcome to the Sampson built by the award-winning builder Pacesetter homes and is located in the heart of Stillwater and just steps to the neighborhood park and future schools. As you enter the home you are greeted by luxury vinyl plank flooring throughout the great room, kitchen, and the breakfast nook. Your large kitchen features tile back splash, an island a flush eating bar, quartz counter tops and an undermount sink. Just off of the kitchen and tucked away by the front entry is a 2 piece powder room and flex room. Upstairs is the master's retreat with a large walk in closet and a 3-piece en-suite. The second level also include 2 additional bedrooms with a conveniently placed main 4-piece bathroom and a good sized bonus room. Close to all amenities and easy access to the Henday. This home also has a side separate entrance. This home is now move in ready! (id:62055)
Royal LePage Arteam Realty
1525 Grant Wy Nw
Edmonton, Alberta
Welcome to this stunning 2,000 sq ft colonial-inspired home where timeless design meets modern family living. Perfectly situated on a corner lot with a park right across the street, this 4-bedroom, 3-bath home offers bright, open spaces and thoughtful details throughout. The main floor features a bedroom and full bath, ideal for guests,, alongside an inviting great room with an electric fireplace. The kitchen shines with a large island and eating bar, walk-through pantry, and seamless flow to the dining area. A mudroom with built-in bench and hooks keeps everything organized. The open-to-below staircase leads upstairs to a central bonus room, convenient laundry, and three spacious bedrooms. The primary bedroom impresses with a huge walk-in closet and 4-piece ensuite. With a separate side entrance, 9' foundation, and extra windows enhancing natural light, this home perfectly balances charm, function, and family comfort. Photos are representative. (id:62055)
Bode
7820 Koruluk Link Li Sw
Edmonton, Alberta
NO CONDO FEES! This well-maintained 3-storey townhome in the desirable community of Keswick offers stylish living and a convenient single-car garage. The ground level welcomes you with a versatile den or home office and ample storage space. The bright and open main floor features a timeless kitchen with dual-toned cabinetry, white marble-inspired stone countertops, and a pantry for added function. The dining area opens to a private deck, perfect for morning coffee or summer BBQs. A 2-piece bath and stackable laundry complete this thoughtfully designed space. Upstairs, you’ll find a 4-piece main bathroom and three comfortable bedrooms, including a primary suite with a private 3-piece ensuite—a relaxing retreat at the end of the day. (id:62055)
Maxwell Polaris
#217 10811 72 Av Nw
Edmonton, Alberta
Bright, modern 2 bdrm, 2 bth in one of the most sought-after central communities - vibrant Queen Alexandra. The perfect blend of convenience, comfort & lifestyle. Designed for easy living & entertaining. The spacious, open-concept living area flows onto a private patio overlooking a beautiful tree-lined street - ideal for morning coffee or evening relaxation. Kitchen is functional & stylish, with SS appliances & raised eating bar. Well-sized bdrms, with the master offering a full ensuite. In-suite laundry & storage cage add to the practicality of this home. Whether you're biking to work or class, this location is unbeatable: bike lanes connect you to the U of A & downtown, or take one bus straight to campus. Just 15 min from nearly every major roadway - perfect for commuting or weekend getaways. Enjoy heated underground parking with 4 visitor stalls - rare & incredibly convenient. Don’t miss your chance to live in a walkable, bike-friendly community & unbeatable access to everything Edmonton has to offer (id:62055)
Royal LePage Arteam Realty
70 Foxboro Ba
Sherwood Park, Alberta
Welcome to this charming Belmont floor plan offering a bright front living room with vaulted ceilings and a beautiful bay window. The spacious eat-in kitchen features a pantry, built-in microwave/cookbook shelf, and patio doors leading to an oversized south-facing deck — perfect for entertaining. The main level includes a full bathroom and a private ensuite in the primary bedroom. Neutral décor throughout. Includes 5 appliances and all window coverings. Enjoy a nicely landscaped and fully fenced yard with excellent curb appeal and large cul de sac location. Ideal for young families, first-time buyers, or down sizers! (id:62055)
Royal LePage Prestige Realty
12 Edgefield Wy
St. Albert, Alberta
Discover this beautifully crafted home in Erin Ridge, St. Albert, offering over 2,000 sq ft of refined living on two levels. A walk-through pantry leads to a chef’s kitchen with CEILING-HEIGHT two-tone cabinetry, QUARTZ countertops with MATCHING BACKSPLASH, gas cooktop, built-in microwave, and wall oven. The OPEN-TO-BELOW living room boasts a soaring statement wall with a sleek ELECTRIC FIREPLACE framed by FULL-HEIGHT BLACK TILES and elegant spindle railings. The main floor includes a versatile den or 4TH BEDROOM and FULL BATH, while upstairs features a bonus room with feature wall design, two spacious bedrooms, a laundry room, and a stunning primary suite with room for a California king, FEATURE WALL DESIGN, and a SPA-INSPIRED ensuite with SOAKER TUB, shower, and DUAL SINKS. MDF shelving enhances all closets, and a deck extends outdoor living. A SIDE ENTRANCE offers legal-suite potential. Close to shopping, a theatre & more, this home is style, comfort, and opportunity combined. Welcome to your new home! (id:62055)
RE/MAX Elite
28 Durrand Bn
Fort Saskatchewan, Alberta
Step into this 1,398 sq ft two-storey gem in desirable South Pointe. This gorgeous home backs onto greenspace with a walking path and features an open-concept main floor with a spacious kitchen and island, a stylish gas fireplace in the living room, and access to a deck perfect for outdoor enjoyment. Upstairs, the primary bedroom easily accommodates any bedroom furniture and includes a four-piece ensuite and walk-in closet. Two additional generously sized bedrooms and another four-piece bath complete the upper level. The fully finished basement offers an additional bedroom, a four-piece bathroom, and a family room ideal for relaxation or entertainment. Enjoy comfort year-round with central air conditioning. The fully landscaped yard, modern finishes, and proximity to schools, parks, and amenities make this home truly have it all! (id:62055)
Exp Realty
4811 51 Av
Lamont, Alberta
Welcome to this charming raised bungalow in Lamont, filled with natural light & character! Situated on a MASSIVE TRIPLE LOT, this property offers endless possibilities—plant your dream garden, get creative with the massive dog run, or simply relax on the spacious back patio. Parking is a breeze with a large driveway & convenient back lane access. Inside, you’ll find beautiful hardwood floors, an inviting eat-in kitchen, spacious dining area & a bright, open living room. The main floor features 3 roomy bedrooms, a large linen closet & plenty of storage throughout. Enjoy peace of mind with numerous updates including newer appliances, a new roof, HWT, deck & an upgraded electrical panel with potential for 200-amp service. The fully finished basement adds even more space with a large rec room, 2 add'l bedrooms & a 3pc bath—perfect for guests or family. Only 15 mins from Elk Island Park, this home is close to schools, parks, hospital & all amenities, with an easy commute to the city—this home truly has it all! (id:62055)
Exp Realty


