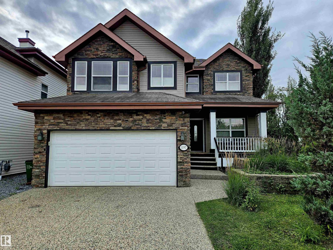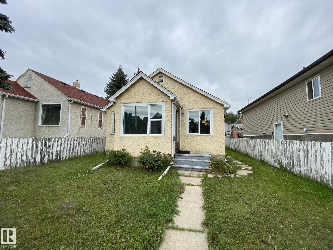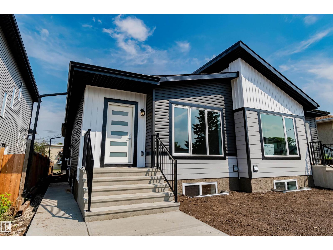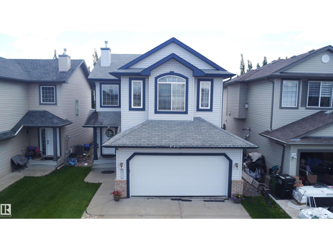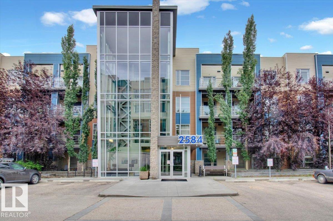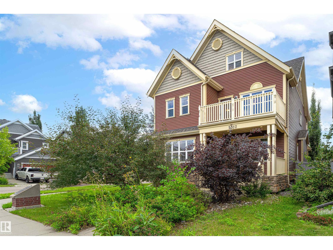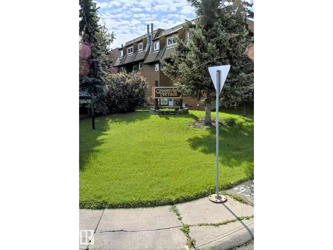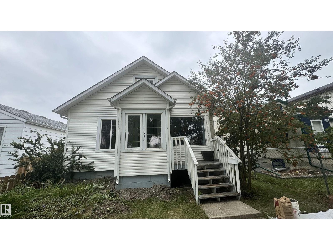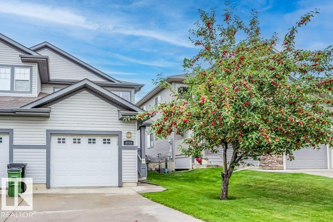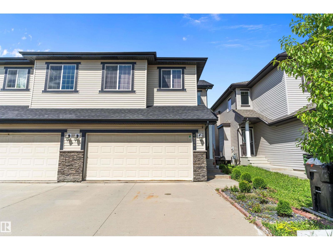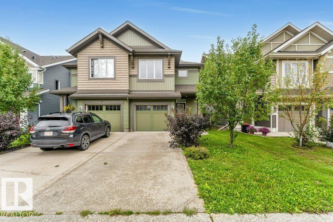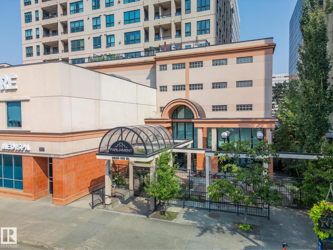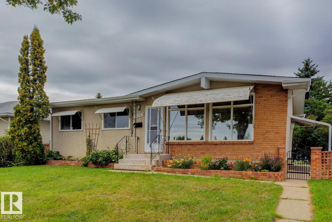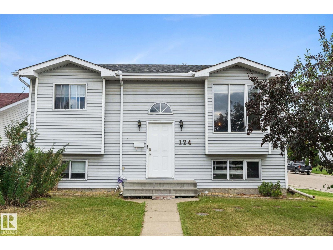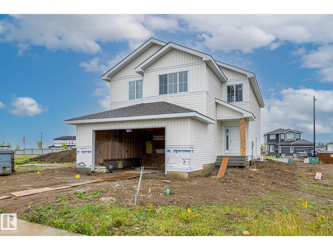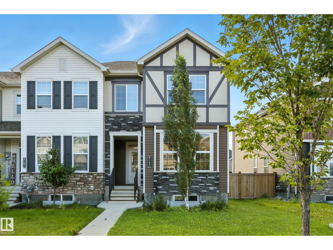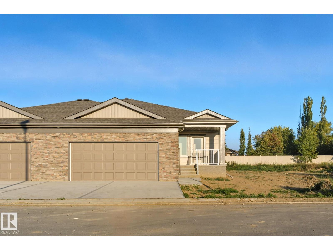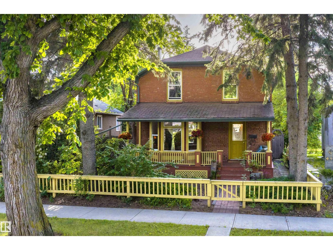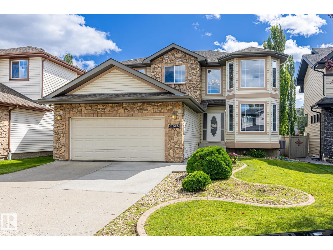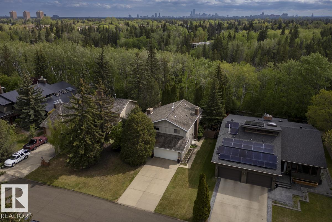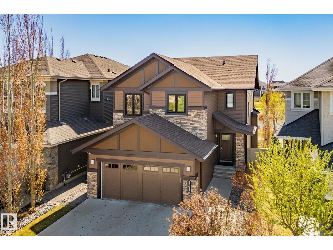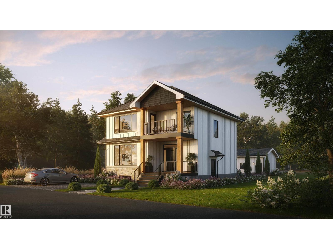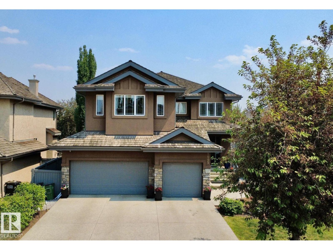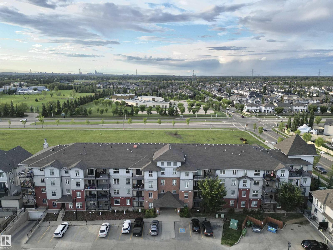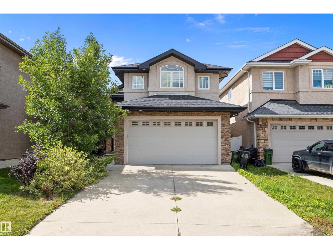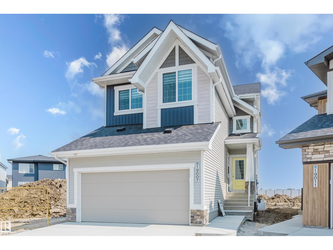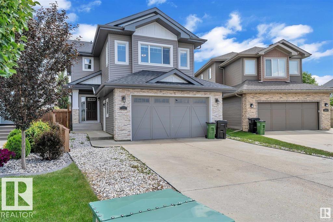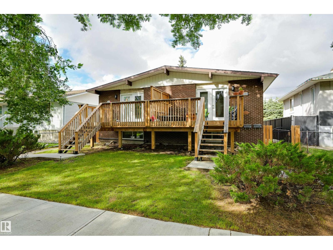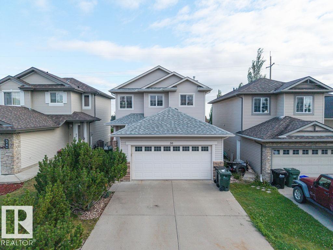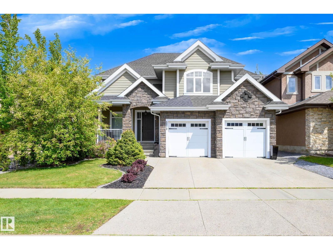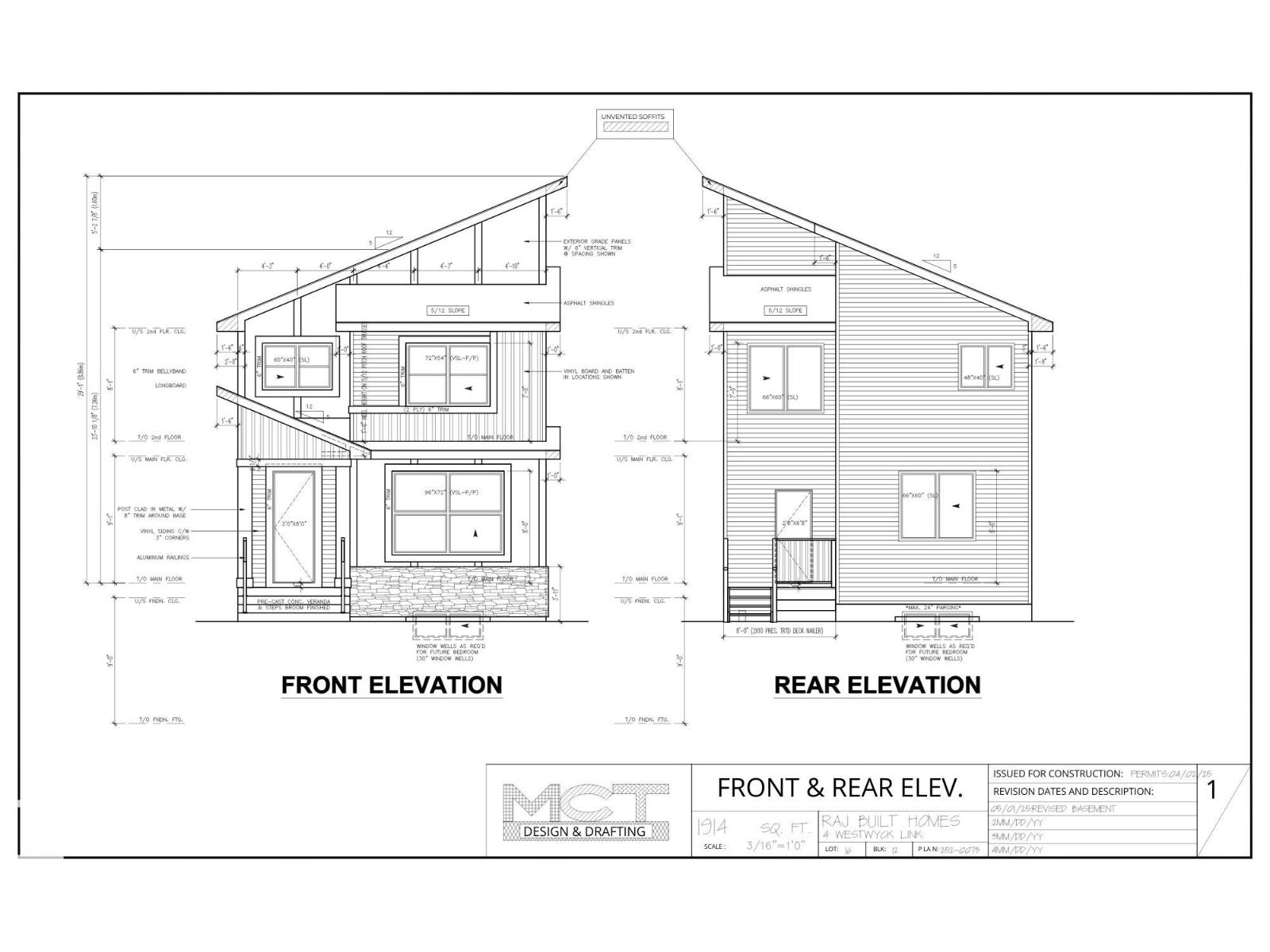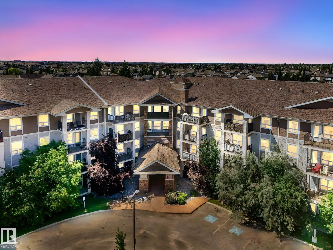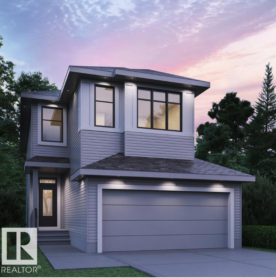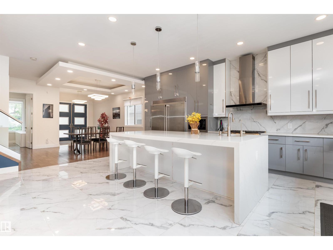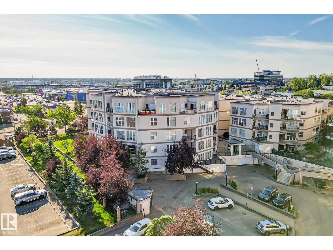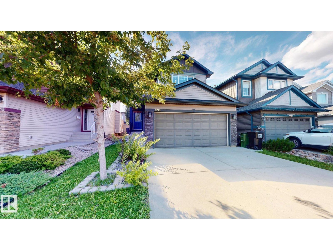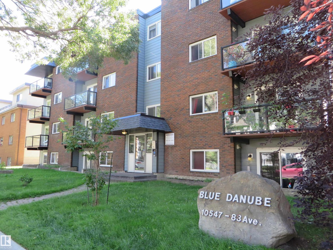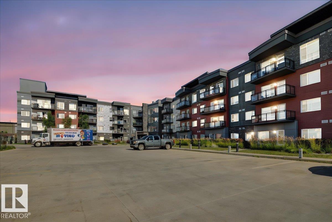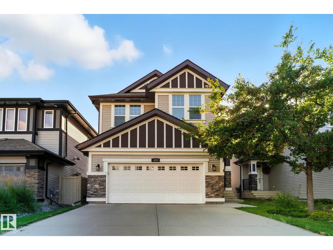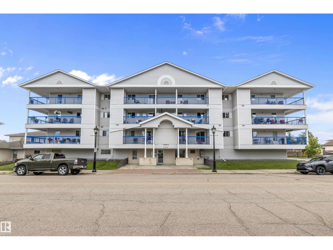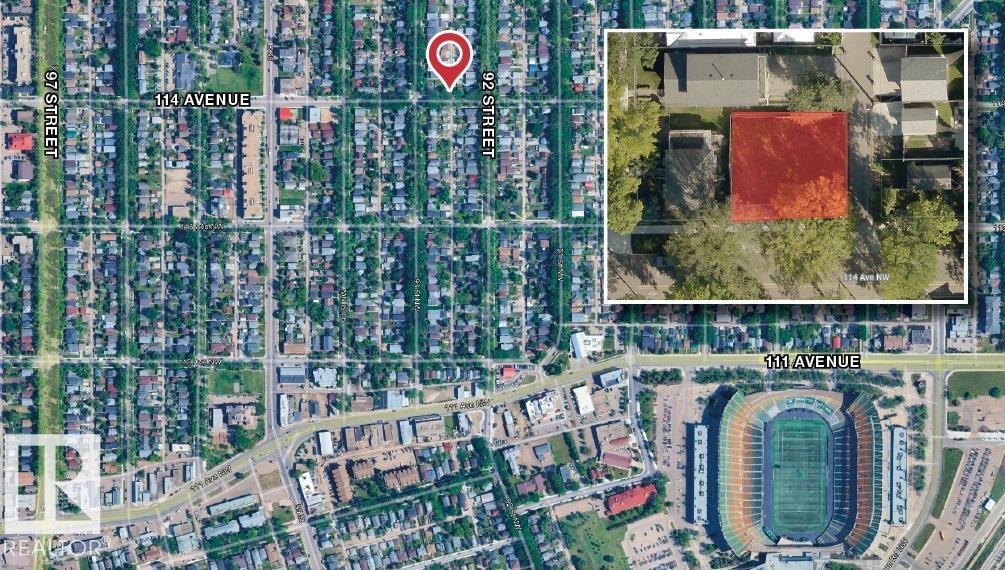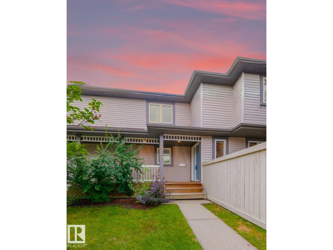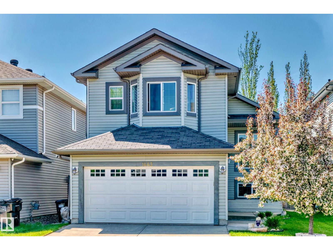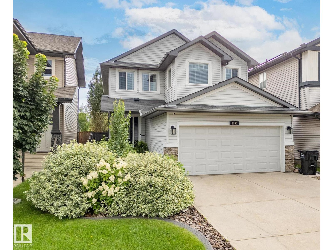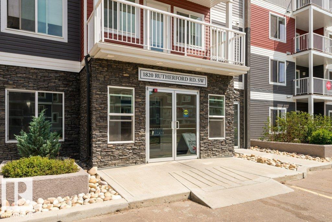1197 Goodwin Circle Ci Nw
Edmonton, Alberta
Welcome to this wonderful freshly repainted 2 story home nestled in the prestigious Parkland Estates within Glastonbury, featuring a private oasis filled with fruit trees, shrubs and garden in the backyard and also backing onto a walking trail! Main floor offers a formal dining area, living room with a gas fireplace, breakfast nook, kitchen featuring stainless steel appliances, a 2 piece bathroom and a mudroom leading into the two car garage. Upstairs you will find a sizeable bonus room, laundry suite, master bedroom with a 5 pc ensuite and walk-in closet, two additional bedrooms and a 3 pc bathroom. Finished basement offers a bedroom, 3 pc bathroom, large living area, bar and lots of storage areas. The yard offers a large two tiered deck featuring an outdoor kitchen, a custom built permanent gazebo, a gas pizza oven, large storage shed, fruit trees and plenty of privacy! This home is a short walk away from the gorgeous Glastonbury park, as well as schools, shopping and public transit. BRAND NEW ROOF! (id:62055)
Rite Realty
11447 95 St Nw
Edmonton, Alberta
Charming, move-in ready home on a quiet, tree-lined street in Alberta Avenue. Bright main living area, functional kitchen/dining, and calm private bedrooms. Versatile lower-level space for office, gym, or media. Fenced backyard for summer BBQs and pets, with lane access parking. Walk to parks and the 118 Ave cafés—plus minutes to NAIT, Royal Alex, Kingsway, and Downtown. A smart pick for first-time buyers or investors seeking central convenience and long-term value. (id:62055)
Initia Real Estate
12125 88 St Nw
Edmonton, Alberta
Under construction; act now to customize your finishings! Fantastic investment opportunity in Eastwood! This brand-new three-bedroom half-duplex is located minutes from downtown, NAIT, Kingsway Mall, & the LRT, with easy access to major roadways, schools, & shopping. Main floor to feature a spacious foyer leading into an open-concept living, dining, & kitchen area, as well as 3 bedrooms with the primary suite offering a bright, roomy retreat complete with a private 3-piece ensuite. Basement to include a legal suite with two bedrooms & a 3-piece bath - a perfect mortgage helper or income property. The community of Eastwood is also undergoing revitalization, with infrastructure improvements & excellent connectivity through nearby transit options. Close to the River Valley, recreation centres, & all essential amenities, this location combines convenience with strong future growth potential. Note: Photos & virtual tour are of a recently completed half-duplex by the same builder with similar layout & finishes. (id:62055)
Century 21 Masters
4511 162a Av Nw
Edmonton, Alberta
WELCOME TO WELL MAINTAINED HOME. It offers everything you want. The main floor open to above and features a large living room with a fireplace, kitchen, dining area and a half washroom. Upstairs there are three spacious bedrooms, including a master suite with a Soaking Tube ensuite, and two baths. There is an abundance of natural light. It has a fully landscaped, fenced backyard. It's close to a park, school, shopping, and transit. Henday and Yellowhead are just around the corner for easy access. (id:62055)
Homes & Gardens Real Estate Limited
#315 2584 Anderson Wy Sw
Edmonton, Alberta
Welcome to The Ion in Ambleside! Perfectly located beside a park and pond, this vibrant community offers top amenities: a fitness room, guest suite, party room, underground parking with storage, covered BBQ area, visitor parking, and landscaped grounds that create a true community feel. Inside the sought-after “Blue Building,” the bright, sun-filled lobby sets the tone. This 2-bedroom unit features sleek hardwood floors, quality cabinetry, and south-facing windows for abundant natural light. A flexible open office, full storage room, and spa-inspired bath with deep tub + glass shower add comfort and convenience. The spacious primary includes a walk-in closet, while the second bedroom offers versatility for family, guests, or an office. Relax on the sunny balcony with gas hookup. With transit, shopping, dining, and entertainment just steps away, this home is an excellent choice for both homeowners and investors—situated in one of Edmonton’s best-planned neighborhoods. (id:62055)
RE/MAX Excellence
5512 Conestoga St Nw
Edmonton, Alberta
Stunning 3-Storey Home in Griesbach with Legal Suite & Luxury Primary Retreat. Welcome to this beautifully designed home in the heart of Griesbach, offering over 3,700?sq?ft of fully developed living space, a legal basement suite, and upscale finishes throughout. Boasting 6 bedrooms, 4 full bathrooms, and two private balconies, this home is perfect for families, professionals, or multi-generational living. The heart of the home is a stunning kitchen featuring high-end finishings, sleek granite countertops, premium stainless steel appliances, beautiful cabinetry, a large central island, and ample lighting—perfect for cooking, entertaining, and family gatherings. Fully permitted and self-contained, the basement suite includes separate entrance, full kitchen, bathroom, and in-suite laundry. Enjoy your private sanctuary on the top floor with a spacious bedroom, his & hers walk-in closets, and a spa like 5-piece ensuite. Step out onto your private balcony overlooking the yard. This home is a must see! (id:62055)
Maxwell Riverside Realty
Royal LePage Noralta Real Estate
5979 40 Av Nw
Edmonton, Alberta
Welcome to a one-of-a-kind townhouse in the desirable community of Greenview—offering style, space, and value all in one! This top-floor corner unit lives like a private penthouse with its own separate staircase entry and a flexible lower level perfect for a home office, studio, or simply loads of extra storage. Step out onto your expansive private balcony and take in peaceful, unobstructed views of the surrounding park—an ideal spot to unwind. Inside, you’ll find a tastefully updated interior with modern touches throughout. The bright and functional kitchen features quartz countertops and soft-close cabinetry, while the open living space is anchored by a cozy corner gas fireplace with a charming wood mantle. The oversized bathroom has been beautifully redone, offering both comfort and a touch of luxury. Whether you're a first-time buyer, downsizing, or investing, this unique home stands out from the rest. (id:62055)
Maxwell Riverside Realty
11537 81 St Nw
Edmonton, Alberta
Newly renovated, spacious home with 2 bedrooms on the main floor and an additional bedroom upstairs. Nice cozy living room with a beautiful fireplace. additional space includes a welcoming sunroom, perfect for morning coffee. renovations include new Furnas, shingles, flooring, new paint, new fixtures, brand new bathroom and titling. basement is fully finished and has a separate entrance from the back plus a nice size living or bedroom, laundry and washroom. close to schools, parks, and many more amenities. (id:62055)
2% Realty Pro
2119 28 St Nw
Edmonton, Alberta
Welcome to Community Laurel! This recently renovated half-duplex with 1834Sqft living space shines with fresh paint and modern upgrades, offering stylish family living in a sought-after Edmonton neighborhood. The home features a fully finished basement and backs onto peaceful green space, creating a serene retreat. The main level boasts an updated open-concept kitchen with sleek appliances, a bright dining area, and a cozy living room with a convenient half bath. Upstairs, discover two spacious bedrooms, each with an attached bathroom, plus a bonus family room perfect for relaxation or play. The fully finished basement includes a third bedroom, a full bathroom, and a storage room, providing flexible space for guests or hobbies.Step outside to your private, fully fenced backyard with a deck and low-maintenance landscaping, ideal for summer entertaining. Located in family-friendly Community Laurel, this move-in-ready gem offers easy access to parks, schools, and amenities. (id:62055)
Cir Realty
6934 19a Av Sw
Edmonton, Alberta
Welcome to this half duplex with air conditioning located in desirable Summerside. This home offers 4 bedrooms, 3.5 bathrooms, finished basement and large two car attached garage. The open concept main floor has a good sized kitchen with corner pantry, dining area and living room with a gas burning fireplace. Upstairs you will find 3 bedrooms with the primary having a four piece ensuite with a large soaker tub and south facing balcony with gorgeous views .Completing the upstairs is a 4 piece bathroom and laundry room. The basement is fully finished with an additional bedroom, 3 piece bathroom, rumpus room and storage area. The backyard is low maintenance, has a large deck and backs onto a green space and park. (id:62055)
RE/MAX River City
5181 Crabapple Li Sw
Edmonton, Alberta
Welcome to your new home in The Orchards at Ellerslie, a premier family community where lifestyle meets convenience. This 1,407 sq. ft. half duplex offers the perfect blend of comfort and charm, backing directly onto a serene walking trail. Freshly painted and with brand-new carpet throughout, it feels like a fresh start the moment you step inside. The open-concept main floor is designed for connection—whether it’s family dinners, entertaining friends, or simply enjoying the natural light. Upstairs, you’ll find 3 bedrooms and 2.1 baths, including a spacious primary suite with walk-in closet and ensuite, giving you the retreat you deserve. The single attached garage adds everyday practicality, while the backyard trail views invite you to unwind outdoors. Living in The Orchards means more than just a home—it’s a lifestyle. Enjoy the spray park, playgrounds, community hall, and year-round events, all while being close to schools, shopping, and quick Anthony Henday access. MUST SEE BEFORE IT GOES!! (id:62055)
Century 21 Quantum Realty
#ph04/1804 9939 109 St Nw
Edmonton, Alberta
Discover a RARE GEM in the heart of downtown, where luxury, comfort & one-of-a-kind amenities come together. This extraordinary corner unit SPANS 2 LEVELS & boasts EXCLUSIVE PERKS, including a PRIVATE ROOFTOP PATIO & 3 TITLED PARKING STALLS - a true downtown rarity! The chef-inspired kitchen is a showstopper, featuring a MASSIVE GRANITE ISLAND, 6 burner gas stove, wine cooler & plenty of space for culinary creativity & entertaining. The main floor offers 2 bedrooms - one with its own 3pce ensuite plus a separate full bath for guests. Upstairs, the PRIVATE PRIMARY SUITE impresses with a double-sided fireplace, walk-in closet, & SPA-LIKE 6pce ensuite with SOAKER TUB, double sinks & STEAM SHOWER. This level also includes a bonus room & laundry. Step onto your PRIVATE ROOFTOP RETREAT, designed for relaxation & entertainment, with a bar, hot tub, infrared sauna, putting green, & SWEEPING CITY VIEWS. Combining modern conveniences with high-end finishes, this one-of-a-kind condo is the ultimate urban sanctuary! (id:62055)
Exp Realty
12835 91 St Nw
Edmonton, Alberta
Welcome to this incredibly well-maintained A-frame style bungalow, perfectly positioned across from a peaceful elementary school field and park! Brimming with mid-century charm and warmth, this 4-bedroom/2-bathroom home offers both convenience and serenity. Soaring windows and the vaulted ceiling flood the interior with beautiful natural light, highlighting the inviting lines and timeless character of its mid-century aesthetic. The versatile floor plan provides room for family living or creative re-imagining, with each space carrying a sense of comfort and personality. The basement is fully finished with a massive recreation room, bedroom, office and more! The massive backyard is perfect for gardening, or entertaining on those long summer nights. A rare opportunity to own a home that combines architectural character, functionality, and an enviable location! Excellent proximity to schools (K through 12 & NAIT), shopping, downtown Edmonton and much more! (id:62055)
Maxwell Progressive
124 Klarvatten Rd Nw
Edmonton, Alberta
Welcome to this bright and spacious 4-bedroom, 3-bathroom bi-level home in family-friendly community of Klarvatten! The main floor features 2 bedrooms, each with its own ensuite, while the living room has open layout with vaulted ceilings, large windows and flows seamlessly into the dining area and kitchen—perfect for family gatherings and entertaining. The finished basement offers 2 more bedrooms, 1 bathroom, Laundry, a large family room with Wood Fire Place and ample storage. Outside, enjoy a fenced yard with fruit trees, RV parking, and an oversized double attached garage—all in a great location near schools, parks, shopping, and transit. (id:62055)
Royal LePage Noralta Real Estate
9628 89a Street
Morinville, Alberta
Nestled in the quiet and family-friendly community of Juniper Heights in Morinville, this stunning 2-story home offers over 2300 sqft of beautifully designed living space. With a basement suite access, it’s perfect for extended family, guests, or even generating rental income. Located just 20 minutes from St. Albert, you’ll enjoy the peaceful atmosphere of a close-knit neighborhood while still being within easy reach of all city amenities. The home is ideally situated near local recreation centers, walking trails, and schools, making it an ideal choice for families. Inside, you’ll find spacious open-concept living areas with plenty of natural light, a modern kitchen, and a layout that’s perfect for both everyday living and entertaining. The backyard provides ample space for outdoor activities or simply relaxing in your own little retreat. This home is the perfect blend of comfort, convenience, and community, offering everything you need for a balanced lifestyle. (id:62055)
Blackmore Real Estate
8163 Chapelle Wy Sw
Edmonton, Alberta
NO CONDO FEES. Discover this beautifully designed 3-bedroom, 2.5-bath townhouse in the vibrant community of Chappelle. Offering 1,260 sq. ft. of thoughtfully planned living space, the bright open-concept main floor features a spacious living room and a stylish kitchen with modern finishes, ample cabinetry, and generous counter space. Upstairs, you’ll find a comfortable primary bedroom with walk-in closet, two additional bedrooms, and convenient upstairs laundry. Enjoy your own private yard and the charm of a family-friendly neighborhood with parks, playgrounds, and scenic walking trails just steps away. Located minutes from shopping, schools, and the community centre, plus quick access to Anthony Henday and major routes, this home offers both comfort and convenience. Perfect for first-time buyers, downsizers, or investors looking for a turnkey property in a sought-after area. (id:62055)
Exp Realty
#42 11 Dalton Li
Spruce Grove, Alberta
Welcome to Spruce Grove’s new 50+ adult living community in Deer Park. This new build bungalow offers a bright, spacious open-concept layout with a kitchen featuring quartz countertops, stainless Steel Appliances, under counter lightening, soft-close drawers, and a walk-in pantry, seamlessly flowing to the dining and living areas, hi-lilting a cozy electric fireplace. The main floor boasts a large primary suite with walk-in closet and ensuite with twin sinks, a second bedroom, and main floor laundry. The finished basement expands your living space with a rec room, third bedroom, 4-piece bath, and generous storage. Enjoy a Heated double attached garage, welcoming front porch, rear deck, and included lawn/snow maintenance for year-round ease. Ideally located near parks, walking trails, and amenities, this home blends modern style with everyday comfort. (id:62055)
Maxwell Progressive
7024 105a St Nw
Edmonton, Alberta
A RARE OPPORTUNITY to own part of Edmonton's history and potentially qualify for a City grant up to $100,000. Straight out of a home design magazine, the rustic elegance of this beautiful, solid, structural brick home, is an expertly curated blend of modern updates and historic preservation. The walls have been re-plastered by European craftspersons using natural earth pigments. The heart of the home is a chic, charming kitchen featuring an iconic AGA cooker, handmade Moroccan tile backsplash, and soapstone counters. The original fir wood floors, doors, window frames, and baseboards, have been stripped and restored to their natural state. The open-plan living and dining areas feature a cozy cast iron wood burning stove, creating a warm and inviting space. Enjoy the quiet, tree-lined street from your idyllic front porch. The bright, lime-plaster finished basement has walk-out access to a patio and mature, secluded garden. The single car garage could be developed into a larger garage and/or garden suite. (id:62055)
Century 21 Masters
6130 Maynard Cr Nw
Edmonton, Alberta
Welcome to this stunning 2,505 sq ft home in desirable McTaggart, offering 3,703 sq ft of total living space with its fully finished basement. The main floor impresses with soaring ceilings, a grand foyer with an elegantly crafted staircase, and a spacious open-concept layout. The chef’s kitchen features granite countertops, a large island, and ample cabinetry, flowing into the inviting family room with a cozy fireplace. A formal dining room, bright living room with cathedral ceilings, and a main floor den with a window—perfect for a home office or extra bedroom—add versatility. Completing the main level are a large mudroom, main floor laundry, and central air conditioning.Upstairs, find four generously sized bedrooms, including a luxurious primary suite with a 5-piece spa-inspired ensuite and jetted tub. The fully finished basement offers space for recreation, a dedicated gym, and a stylish bar counter. Close to schools, shopping, and with easy highway access for a quick commute! (id:62055)
RE/MAX Elite
39 Wolf Cr Nw
Edmonton, Alberta
Tucked away on one of Westridge’s most exclusive streets, this 2,232 sq.ft sanctuary backs directly onto the serene Patricia RAVINE. Set on a 7,823 sq.ft lot, this retreat offers total privacy and harmony with nature. Inside, soaring 16’ ceilings and a striking brick fireplace anchor the sunlit living room. The sleek kitchen flows effortlessly into both the formal dining area and the eating nook—each opening to the tranquil backyard. The main floor is rounded out with a stunning sunroom, perfect for entertaining or relaxing, family room w/cozy fireplace, a convenient laundry room and stylish 2 pc bath. Upstairs, the large primary suite features a private ravine-view balcony and a lovely 5-pc ensuite. Three more spacious bedrooms share a 5-pc bathroom on the upper floor. Outside, lush landscaping surrounds a sparkling pool—ideal for unwinding, play, or summer gatherings. A rare, peaceful oasis moments from top schools, shops, and major routes; this is not an opportunity to be missed! (id:62055)
RE/MAX Excellence
3811 Kidd Ba Sw
Edmonton, Alberta
Modern sophistication meets timeless elegance in this stunning home, perfectly positioned on a south-facing walkout lot. Thoughtfully designed with both beauty and function in mind, this home features hundreds of thousands of dollars in premium upgrades, including motorized blinds, curtains, automated lighting, security system, theatre equipment, automated irrigation and battery back up system for the perfect blend of convenience, safety and luxury. Natural light pours through large windows, highlighting rich hardwood floors and impeccable craftsmanship. The chef inspired kitchen is designed for both culinary creativity and casual gatherings, complete with high end finishes. Upstairs, you'll find four spacious bedrooms, including a primary suite with a spa like ensuite and walk-in closet. The fully developed basement extends the living space with a private bdrm, full bath, theatre room, and gym. Nestled in Keswick on the River, this home offers a peaceful setting with easy access to top tier amenities. (id:62055)
Real Broker
4710 49 St
Calmar, Alberta
Welcome to this stunning 2,037 sq ft 2-storey modern farmhouse, perfectly blending charm and functionality. This home offers 5 bedrooms and 4 bathrooms, including a luxurious master suite with a soaker tub overlooking open farm fields, a walk-in closet, and a spacious ensuite balcony. Enjoy both a front deck and a rear deck for relaxing or entertaining. The main floor boasts 9' ceilings, mud room, walk-in closet, central air, and timeless farmhouse finishes throughout. The fully developed legal basement suite consists of 1000 ft² of living space, 9’ ceilings, 2 bedrooms, a full kitchen, its own furnace, upgraded insulation for sound and comfort, and a separate entrance—ideal for family, guests, or tenants. Car enthusiasts and hobbyists will love the triple detached garage with 10’ ceilings, 16’x8’ and 9’x8’ overhead doors, two man doors, and a large concrete pad stretching from the road to the garage. This property offers the perfect balance of rural views, modern amenities, and income potential. (id:62055)
Comfree
1005 Downey Wy Nw
Edmonton, Alberta
Experience over 4,300 sqft of refined living in one of Edmonton’s most prestigious neighbourhoods—Donsdale. Perfectly positioned near the river valley’s scenic trails, lush parks, & top schools, this residence blends timeless elegance w/ everyday convenience. The sun-filled main level boasts expansive living & dining areas, a private den, & a chef’s kitchen outfitted w/ premium Thermador & Viking appliances, granite surfaces, & custom cabinetry. Upstairs, 3 spacious bdrms await, including a serene primary retreat w/ spa-inspired ensuite & a walk-in closet w/ built-ins. The newly finished lower level adds 2 more bdrms, full bath w/ walk-in shower & generous storage. Large mudroom & oversized triple attached garage ensure space for everything. Completing this home is AC & a lovely landscaped yard w/ huge deck featuring 10 person hot tub! This is more than a home—it’s a rare opportunity to secure an address in sought-after Donsdale, combining tranquil neighbourhood charm w/ quick access to vibrant city life! (id:62055)
RE/MAX Excellence
#206 667 Watt Bv Sw
Edmonton, Alberta
Immaculate 2nd-floor condo in Walker! This bright unit offers 2 bedrooms, 2 bathrooms, and a den. The open-concept kitchen features quartz countertops and a breakfast bar, perfect for casual dining. The primary bedroom boasts a walk-through closet and private ensuite. Enjoy the convenience of in-suite laundry and a spacious balcony overlooking peaceful green space. This pet-friendly building includes titled outdoor parking, with underground rental options available. Residents have access to a fitness room and a social room with full kitchen. Ideally located within walking distance to shops, restaurants, and transit, with quick access to QE2, Anthony Henday, Ellerslie Rd., 91st & 50th St., South Common, and Edmonton International Airport. A perfect opportunity for first-time buyers or investors—don't miss out! (id:62055)
Royal LePage Noralta Real Estate
11019 10 Av Nw
Edmonton, Alberta
Visit the Listing Brokerage (and/or listing REALTOR®) website to obtain additional information. Stunning 5-Bedroom in Prestigious Blackmud Creek Estates – Steps to the Ravine! Welcome to this rare cul-de-sac within a cul-de-sac gem in highly sought-after Blackmud Creek Estates, Twin Brooks. Offering over 3,700 sq. ft. of total living space, this beautifully upgraded 2-story features 5 bedrooms, 4 baths, a sun-filled front office, and a spacious primary suite with ensuite and walk-in closet. Entertain on the composite deck with gazebo, relax in the sunroom, and enjoy the comfort of a heated 2-car garage. Peace of mind comes with a brand-new boiler, hot water tank, heating coil, newer roof, newer driveway, and more. Manicured, low-maintenance landscaping completes this exceptional package. Steps from ravine trails in one of Edmonton’s most desirable neighborhoods—this is the home you’ve been waiting for! (id:62055)
Honestdoor Inc
550 Albany Wy Nw
Edmonton, Alberta
Welcome home to this gorgeous home locate din the great NW community of Albany. Offering 3 bedrooms UP and 2 DOWN it is the perfect space for a growing family. Basement has separate entrance so potential for a suite adding loads of utility/value. Home features NEUTRAL DECOR throughout, VAULTED CEILINGS, GORGEOUS HARDWOOD and CERAMIC TILE FLOORS, and OPEN LAYOUT. Kitchen is large and has LARGE PANTRY, STAINLESS STEEL APPLIANCES, DARK CABINETRY, QUARTZ COUNTERTOPS, and SPACIOUS ISLAND great for entertaining. Living room offers GAS FIREPLACE, BUILT-IN SHELVING, and large picture window facing the backyard bringing in lots of natural light. Main floor offers 2 well sized bedrooms and Primary offers loads of privacy up on the 2nd level along with LARGE WALK-IN CLOSET and 4 PIECE ENSUITE. Basement has been PROFESSIONALLY DEVELOPED and offers 2 large bedrooms and MASSIVE RUMPUS/RECREATION ROOM with loads of potential depending on your needs. DOUBLE DETACHED GARAGE and WEST backing yard. Close to amenities. (id:62055)
Sable Realty
19007 20 Av Nw Nw
Edmonton, Alberta
Welcome to the Allure by Look Master Builder — a stylish 3-bedroom, 2.5-bath two-story set on a spacious pie lot in picturesque Rivers Edge. Step into the bright, open-to-above foyer and discover a main floor designed for both style and function. The modern kitchen boasts a central island with seating, Silgranit sink, melamine cabinets with crown molding, soft-close doors and drawers, full-height backsplash, and a walkthrough mudroom and pantry. The cozy great room features an electric fireplace, while a versatile den is perfect for a home office. Upstairs, enjoy a generous bonus room, a vaulted primary suite with a spa-like 5-piece ensuite, two additional bedrooms, a full bath, and convenient laundry. Highlights include 9' main floor ceilings, $5,000 PRE-GST appliance credit, poplar railing, and triple-pane windows. A separate basement entrance offers future development options. Nestled on a quiet street with quick possession available — your next chapter starts here at Rivers Edge. (id:62055)
Now Real Estate Group
1627 161 St Sw
Edmonton, Alberta
Beautiful 1945 sq ft 2-storey 3 bedroom & 2.5 bathroom in Glenridding Heights with SEPARATE ENTRANCE and AIR CONDITIONER, Located on a quiet street just steps from a playground. Features include 9 ft ceilings, quartz countertops, upgraded flooring, and large windows that fill the home with natural light. Spacious main floor with open-concept living. Upstairs offers 3 large bedrooms, including a primary suite with walk-in closet and ensuite. A prime location near parks, ponds, Currents of Windermere shopping, and easy access to Anthony Henday. Walking Distance to Future Glenridding Height Elementary/Junior/High Schools! Move-in ready! (id:62055)
Royal LePage Arteam Realty
12812 +12814 125 St Nw Nw
Edmonton, Alberta
Calder side-by-side bungalow duplex with legal suites. Each upstairs unit has 2 bedrooms / 1 full 4 piece bathroom & each basement suite has 2 bedrooms and 1 full 4 piece bathroom. All 4 units have upgraded kitchens. Every unit is self contained with in-suite laundry and separate entrances. There is no carpet in any of the suites. Main floor units have access to very generous raised east facing deck and front yard & the basement suites have access to a fully fenced and landscaped west facing yard. There are a total of 4 rear parking stalls. RENT: 12814 (basement) - rent $1500 12814 (main) - rent $1550 12812 (main) - rent $1575 12812 (basement) - rent $1200 (id:62055)
Royal LePage Arteam Realty
30 Cascade Cr
Sherwood Park, Alberta
Lakeland Ridge Beauty! This custom-built Hallmark home is a perfect blend of warmth, space, and functionality. Step into a bright foyer that opens to a spacious eat-in kitchen with a central island, all in neutral tones. The open-concept main floor features a cozy corner gas fireplace and patio doors leading to a massive tiered deck—ideal for entertaining. The fenced, landscaped yard backs onto a walking path for added privacy. Upstairs offers 3 bedrooms, including a generous primary suite with a walk-in closet, ensuite with jetted tub, and separate shower. Enjoy the convenience of main-floor laundry. The finished basement boasts a wet bar, 2-piece bath (with rough-in for shower), and sound wiring. Double attached heated garage plus an extra-long driveway complete this exceptional family home. (id:62055)
Maxwell Devonshire Realty
5212 Mullen Crest Ct Nw
Edmonton, Alberta
Steps from the serene MacTaggart Ravine, this elegant SW Edmonton home offers nearly 5000 sqft of beautifully designed living space. With 6 spacious bedrooms and 4 full baths, it’s ideal for multi-generational living. A main floor bedroom with adjacent full bath provides flexibility, while a private basement entrance from the garage suits extended family. The fully finished basement features a wet bar and a large rec room—perfect for entertaining. Enjoy the expansive dining area with views of the backyard and covered deck. The bright, open layout has a main floor with chefs kitchen, loads of cabinet space, large pantry and a mud room with built in mill work. Upstairs includes a luxurious primary suite with a massive custom walk-in closet and spa-like 5-piece ensuite. 2 furnaces/AC and infloor heat. Second-floor laundry adds everyday ease. Located in a prestigious, family-friendly community near top-rated schools, shops, and restaurants—this is refined living at its finest. (id:62055)
Rimrock Real Estate
4 Westwyck Li
Spruce Grove, Alberta
You Won’t Find a Better Home at This Price! Built by a Master Finishing Carpenter with exceptional craftsmanship throughout. HIGHLIGHTS INCLUDE: • 9 ft ceilings on both the main floor and basement • 3 spacious bedrooms + 3 full bathrooms • Bonus room upstairs + convenient upstairs laundry • Upgraded flooring, lighting, and hardware package • Double detached garage • Separate side entrance – perfect for future suite development Located near a future park, just 2 blocks from a playground, and a 15-minute walk to the Re/Max Spray Park. Buyer can still choose interior colours and finishings — personalize it to your taste! (id:62055)
RE/MAX Elite
#7330 7327 South Terwillegar Dr Nw
Edmonton, Alberta
Welcome to this stunning condo in South Terwillegar!This spacious unit is larger then some two bedroom condos & has loads of upgrades.The designer kitchen has upgraded dark espresso cabinets,cream counters & stainless steel appliances.The dining room is big enough for a six person table & has an open concept into the living room.The large living area is bright with plenty of natural light & has a patio door that leads to the over sized balcony.The master bedroom is a great size with wall to wall closets.This home also features a 4pc bath,storage area with in suite laundry & TWO PARKING STALLS(one underground,one surface stall).This unit is close to shopping,public transportation, Anthony Henday & the new recreation center.It shows a 10 out of 10--A must see! (id:62055)
Maxwell Progressive
6945 176a Ave Nw
Edmonton, Alberta
Introducing the Abbotsford model by City Homes Master Builder — a beautifully designed 2,041 sq.ft. home in a sought-after community of Crystallina Nera. This 3-bed, 2.5-bath layout includes a spacious great room, central bonus room, mudroom, and separate side entrance, perfect for future suite potential. Over $35K in upgrades: stone exterior, widened double garage, 9’ foundation walls, and basement rough-ins for future laundry and sink. Chef-inspired kitchen features 30” electric cooktop, canopy hood fan, built-in wall oven/microwave, dishwasher, and double-wide fridge. Luxurious primary suite with freestanding soaker tub and upgraded pocket door ensuite. All stub walls upgraded to railing. Estimated completion: December 2025. (id:62055)
Exp Realty
7306 106 St Nw
Edmonton, Alberta
Luxurious 8-bed, 8-bath home with a light-filled den, offering nearly 3,800 sq ft of finished living space. This property includes a fully legal 4-bed basement suite with high ceilings, radiant floor heating, full kitchen, in-suite laundry, two en-suites, and a third shared bath—ideal for investors, large families, or multigenerational living. Minutes from the U of A, Whyte Avenue, and walking distance to top K-12 schools! The main floor boasts an expansive open-concept living and dining area, a modern gas fireplace, and a chef's kitchen featuring a Wolf, Electrolux, and Bosch appliances. A main floor flex room could be a bedroom or a den; a full bath adds versatility. Upstairs, four large bedrooms each have their own en-suite, with the primary suite offering a spa-like bath, walk-in shower, and walk-in closet. A second-floor laundry room provides added convenience. Recent upgrades include a new sink, touchless faucets, smart door locks, Culligan water system, Gemstone hidden lights, and garage storage. (id:62055)
Exp Realty
#403 4835 104a St Nw
Edmonton, Alberta
Gorgeous, contemporary 2 bedroom condo in desirable location with great access to all amenities! Bright and spacious 4th floor location with 9' ceilings, open layout and floor to ceiling windows. Brand new stainless kitchen appliances and updated countertops with new undermount sink. Large balcony with gas BBQ hookup, in suite laundry and heated, underground (titled) parking with storage. Very close to major arteries (Calgary Trail, Whitemud Fwy), shopping (Superstore and Italian Centre across the street and Southgate mall a few blocks away). Public Transportation, schools, U of A, YEG (id:62055)
Maxwell Polaris
8716 Carson Wy Sw
Edmonton, Alberta
PRICED TO SELL! Stunning 2-storey in CHAPPELLE, built 2017, walking distance to Donald R. Getty School, shopping & transit. Unique 1,800+ sq. ft. floor plan with CENTRAL A/C, 9’ ceilings, composite oversized rear deck, concrete sidewalks & low-maintenance backyard. Main floor offers den, spacious family room w/gas fireplace, gourmet kitchen w/dark ceiling-height cabinetry, granite counters, tile backsplash & SS appliances, plus laundry. Upstairs: large master w/WIC, 4-pc ensuite w/stand-up shower & soaker tub, 2 more bedrooms & full bath. Oversized bonus room w/door can serve as 4th bedroom. Basement ready for your ideas w/rough-in plumbing. Double attached garage. Enjoy a modern layout, premium finishes & move-in ready comfort in a vibrant family community with parks, trails, playgrounds & nearby shops—your dream home awaits! (id:62055)
Century 21 Quantum Realty
#102 10547 83 Av Nw
Edmonton, Alberta
This upgraded contemporary 1 bedroom, 1 bathroom main floor corner unit is perfectly located on a quiet tree lined street just steps away from Whyte Ave amenities including boutique shopping's, causal trendy dining, pubs, year-around farmer markets & more. Spacious, bright & open plan featuring large living room w/patio doors to enclosed patio, gallery style kitchen with maple cabinetry, granite counter top& tile back splash. Generous sized bedroom w/ mirror closet door. In suite laundry, maple hardwood & tiled floorings, decorative crown moldings, oversized windows and comes with one energized parking stall. Well maintained building in an outstanding location with easy access to U of A, Public transit, Downtown corridor, river valley trails & more. Affordable & a great buy starter/revenue home. (id:62055)
Maxwell Devonshire Realty
#311 7508 Getty Green Gate Ga Nw
Edmonton, Alberta
RARE Find in a Steel & Concrete Building! This 3rd-floor, 1-bedroom, 1-bath beauty blends quality construction with modern style—perfect for downsizers or first-time buyers. Soak up all-day sunshine with south exposure and airy 9’ ceilings, or unwind on your PRIVATE balcony (yes, it has a gas line!). The stylish kitchen features quartz counters, upgraded cabinetry, and sleek finishes, while the bright living area boasts large windows and durable laminate flooring. Enjoy year-round comfort with heat pump heating and cooling. Your spacious bedroom includes a walk-through closet to the full bath for smart, easy living. Secure underground parking adds peace of mind. Don't forget about the TITLED STORAGE LOCKER that can keep all your larger items safe and secure. All this in an unbeatable location—steps to West Edmonton Mall, Costco, cafes, groceries, Whitemud, Henday, and more. Move-in ready and waiting for you! Exceptional value being offered, do not wait! (id:62055)
Century 21 All Stars Realty Ltd
3875 Agar Green Sw
Edmonton, Alberta
Located in the desirable Allard community, this beautiful home backs onto a school park, offering peaceful views with no walking path for enhanced privacy. Featuring 3 bedrooms and 2.5 bathrooms, it welcomes you with a large foyer with an extra side window and a functional mudroom for everyday convenience. The spacious U-shaped kitchen with a large island is ideal for hosting family and friends, complemented by a pantry and abundant cabinetry for storage. A generous great room with a tile-faced gas fireplace provides a cozy gathering space. Enjoy a sun-filled interior with southwest backyard exposure and additional side windows. The luxurious primary suite features his-and-hers walk-in closets, dual vanities, and a makeup desk. Two generous guest bedrooms and a versatile bonus room upstairs offer space for work, play, or relaxation. (id:62055)
Century 21 All Stars Realty Ltd
1726 Westerra Wd
Stony Plain, Alberta
Welcome to the all new Brea built by the award-winning builder Pacesetter homes and is located in the heart of Lake Westerra and just steps to the walking trails. As you enter the home you are greeted by luxury vinyl plank flooring throughout the great room, kitchen, and the breakfast nook. Your large kitchen features tile back splash, an island a flush eating bar, quartz counter tops and an undermount sink. Just off of the kitchen and tucked away by the front entry is a 2 piece powder room. Upstairs is the Primary retreat with a large walk in closet and a 4-piece en-suite. The second level also include 2 additional bedrooms with a conveniently placed main 4-piece bathroom and a good sized bonus room. Close to all amenities and easy access to Yellow head trail and stone plain trail. *** Home is under construction and almost complete the photos being used are from the exact home recently built colors may vary, this home will be complete by November 2025 *** (id:62055)
Royal LePage Arteam Realty
1722 Westerra Wd
Stony Plain, Alberta
Welcome to the Kaylan built by the award-winning builder Pacesetter homes and is located in the heart of Lake Westerra and just steps to the neighborhood parks and walking trails. As you enter the home you are greeted by luxury vinyl plank flooring throughout the great room, kitchen, and the breakfast nook. Your large kitchen features tile back splash, an island a flush eating bar, quartz counter tops and an undermount sink. Just off of the kitchen and tucked away by the front entry is main floor den and full bathroom. Upstairs is the master's retreat with a large walk in closet and a 4-piece en-suite. The second level also include 2 additional bedrooms with a conveniently placed main 4-piece bathroom and a good sized bonus room. This home also comes with a side separate entrance perfect for future legal suite development. This home backs on to the greenspace for added privacy *** Under construction photos used are from a previously built home same style, will be complete by November*** (id:62055)
Royal LePage Arteam Realty
#101 4812 51 Av
Stony Plain, Alberta
Welcome to Elmwood Court! Discover the comfort and convenience of 55+ adult living in this well-maintained 1 bed, 2 bath condo, ideally situated in the heart of downtown Stony Plain. This bright and sunny unit is located within a peaceful & well-managed smoke and pet-free building. Designed for those who value a quiet, low-maintenance lifestyle, this home offers in-suite laundry, air conditioning, elevator access, secure building entry and an underground parking stall for added safety and ease. This condo also features some fantastic features and upgrades including brand new carpet, a handy walk-in shower with glass sliding door and a separate 2-piece bath/laundry room off the front entrance perfect for your guests. Step outside to enjoy all the nearby amenities that downtown Stony Plain has to offer from shops, restaurants, and recreation - all of which are just a short walk from your front door. This is a fabulous opportunity to join a warm, age-restricted community tailored to your lifestyle! (id:62055)
RE/MAX Preferred Choice
9220 114 Av Nw
Edmonton, Alberta
Corner lot in charming Alberta Avenue. Located near major landmarks, including Commonwealth Stadium, Kingsway Mall, Royal Alexandra Hospital, and the Northern Alberta Institute of Technology (NAIT). Perfect lot for single family dwelling or building a multifamily property. The lot has been cleared and is ready for immediate construction. (id:62055)
Nai Commercial Real Estate Inc
10904 72 Av Nw
Edmonton, Alberta
Great investment opportunity to start or grow your portfolio w/ this move-in ready F/F half duplex condo (NO CONDO FEES) in the much sought-after community of McKERNAN & its prime location! Freshly painted & cleaned, impeccably maintained, w/ nothing left to do! Recent upgrades incl: Shingles (2021), HWT (2023), Furnace (*2024) & Central A/C (2010). This 2-storey home offers two primary bedrooms, BOTH w/ 4pc ensuites & a convenient 2nd floor laundry. From the enclosed foyer w/ coat closet & pocket doors through the main entrance, enter your cozy LR which features a gas F/P & into the spacious separated kitchen & dining area & half bath. The F/F BASEMENT w/ SEPARATE ENTRANCE, extends a suite opportunity w/ two roomy bedrooms, ea w/ built-in desks & shelving, 2nd laundry w/ stacked washer/dryer in a large storage room & its mechanical room. Tandem parking for four & extra outdoor storage shed can be found at the back behind the fenced-in backyard & private deck. A home sure to exceed your expectations! (id:62055)
RE/MAX River City
1443 37c Av Nw
Edmonton, Alberta
Location Location Location. Welcome to this smoke free, pet free spacious bi-level with open floor plan and with an abundance of natural light. Easy access to Schools, Transit, shopping , cinema, Whitemud and Anthony Henday drive. Very well maintained Custom built bi-level situated in quite Cul-de-sac and Ready to Move In. This home offers total 4 bed rooms plus a Large drawing room, dinning room, family room, and Kitchen offers ample cabinet, with Granite Countertop, and pantry. All three full washrooms comes with Granite Countertops. The basement is professionally finished by builder. Well maintained backyard comes with maintenance free deck and storage. Garage floor has been finished with epoxy coating Make this amazing home yours! (id:62055)
Exp Realty
3705 167a Av Nw
Edmonton, Alberta
Finally, a home where pride of ownership shines through every detail - step inside knowing there's nothing left for you to do. Thoughtful touches abound, from the oversized foyer that welcomes groups of guests comfortably, to a laundry room that's neither buried in the basement dungeon nor squeezed into a closet. The bonus room feels genuinely welcoming and would serve beautifully as an office or bedroom - this home simply feels just right from your first step inside. The lush backyard features a gazebo and COMPOSITE DECK perfect for summer evenings, while CENTRAL A/C keeps you comfortable indoors. Offering an elevated yet approachable aesthetic, this home includes BRAND NEW APPLIANCES, HRV SYSTEM, abundant storage, and a partially finished basement with space for a family room, 3-piece bath, large storage room, and fourth bedroom, plus an HEATED DOUBLE GARAGE! Conveniently located near Manning shopping area, Henday ring road, and much more. Great neighbours are an added bonus! (id:62055)
Maxwell Devonshire Realty
#127 1820 Rutherford Rd Sw Sw
Edmonton, Alberta
Welcome to your urban oasis! This stylish 1-bdrm, 1-bath condo offers the perfect blend of comfort & convenience. Located in a beautiful residential community in Rutherford, this unit is ideal for first-time buyers, downsizers, or savvy investors. An open concept living space with a seamless flow between kitchen and living areas. The kitchen is equipped with stainless steel appliances, eat up bar, and plenty of cabinet space. The primary bdrm is bright and airy with a massive walk-in closet. The 4-pce bath has modern fixtures and a deep soaking tub for relaxation. Enjoy in-suite laundry with a full size stackable laundry duo & in-suite storage. Step outside to enjoy morning coffee or evening sunsets with a patio right off of your living room. The building has underground parking, granting opportunity to rent additional parking if required. Pets are allowed subject to board approval. A prime location close to transit, shopping, restaurants, an elementary/junior high school & park & Anthony Henday Dr. (id:62055)
Maxwell Challenge Realty


