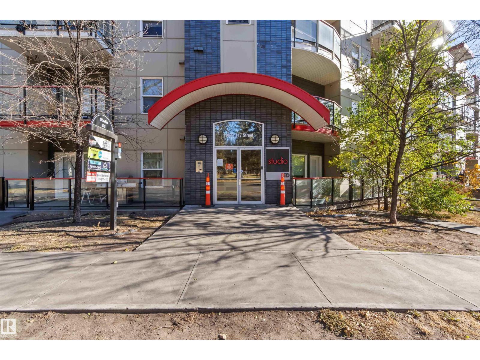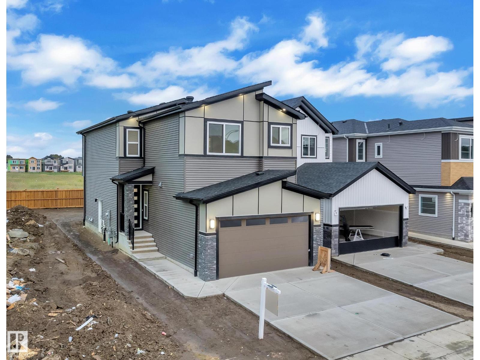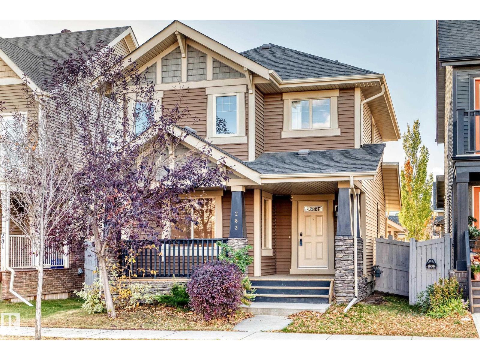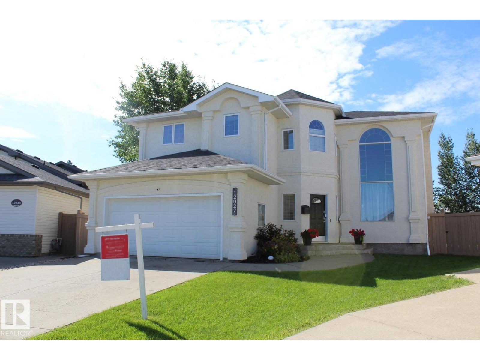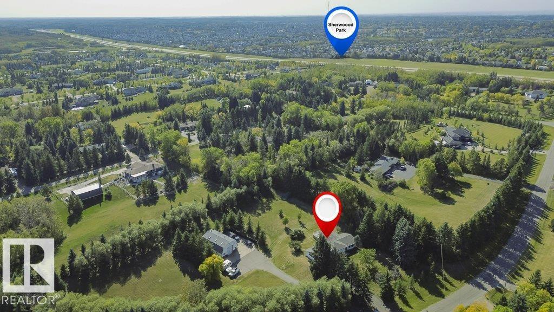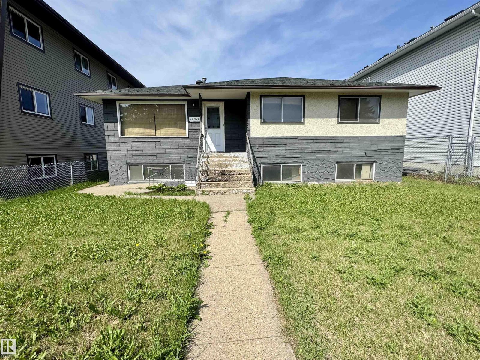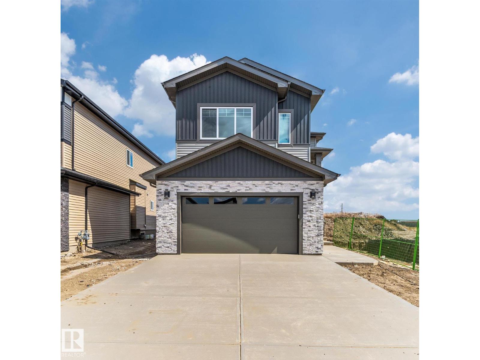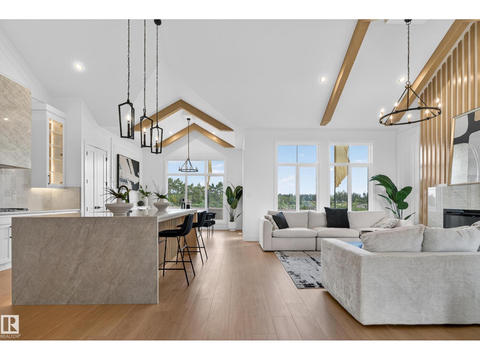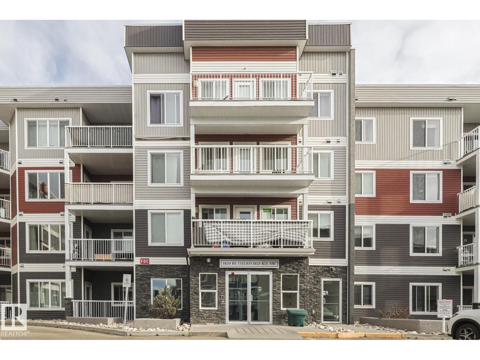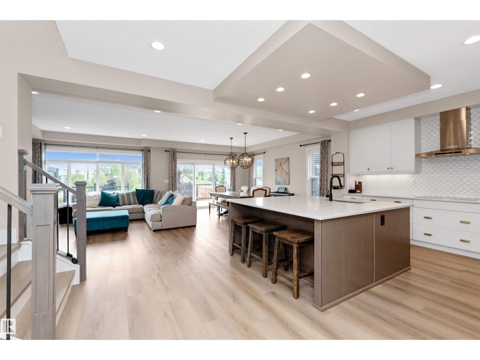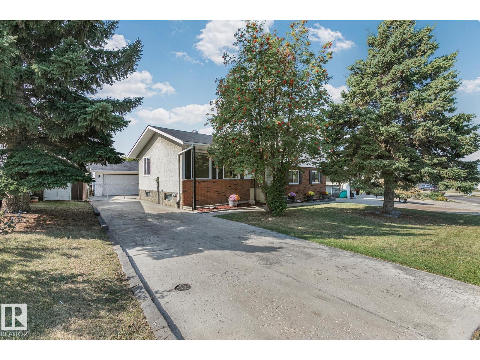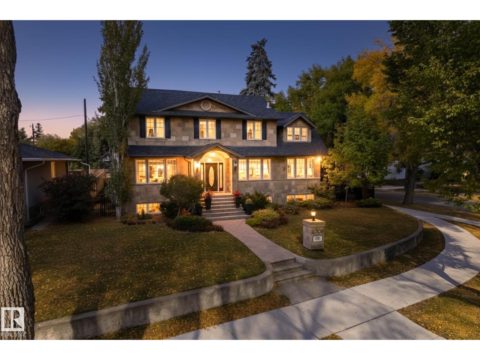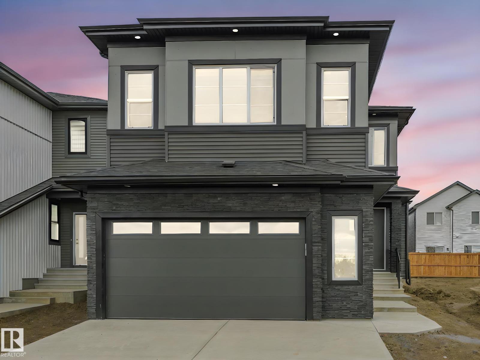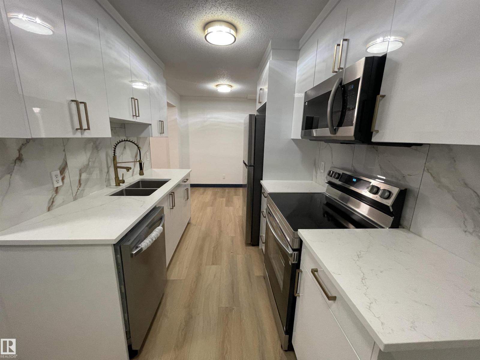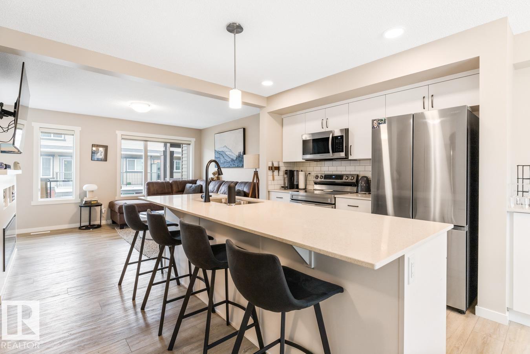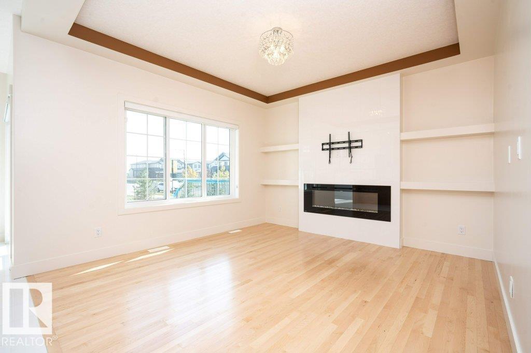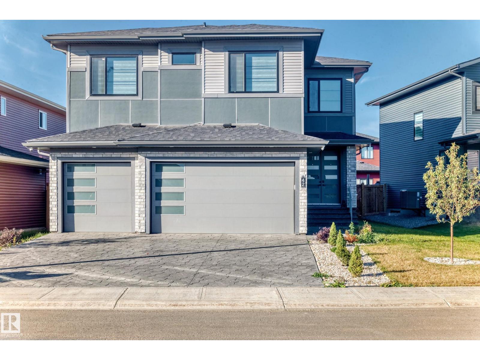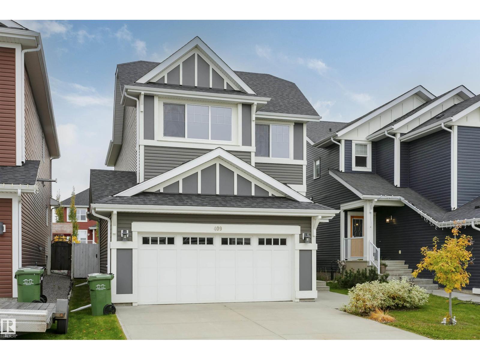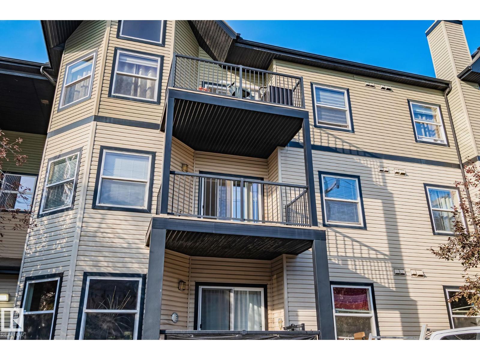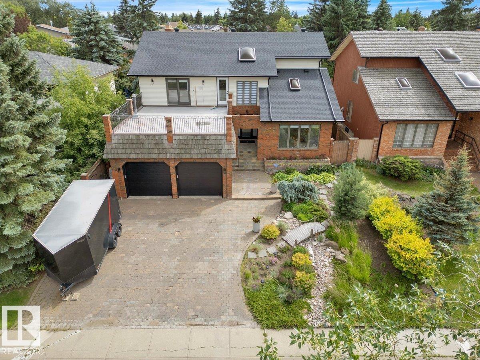#107 10611 117 St Nw Nw
Edmonton, Alberta
Welcome to Edmonton downtown living at Studio Ed in Queen Mary Park! This modern 2 bedroom 2 baths condo with 1 titled underground parking offers urban living and comfort. The open concept living/ dining area with patio door to a large patio to relax at the outdoor space. Modern U-shaped kitchen with ample storage. Primary bedroom features a walk-through closet and ensuite bath. Second bedroom, second full bath and in suite laundry. Excellent condition with new stove, new carpet.. etc. Move in ready! Excellent location! Well managed building with visitor parking stalls. Close to Grant MacEwan, public transit, restaurants, shopping and the River Valley!! (id:62055)
Century 21 Leading
6251 19 St Ne
Rural Leduc County, Alberta
**IRVINE CREEK**INVESTOR ALERT**Discover this beautifully crafted home offering OVER 2500 SQFT living space in the sought-after Irvine Creek neighborhood. Featuring 5 generously sized bedrooms and 3 full bathrooms, this home includes a main floor bedroom and bathroom, providing added flexibility and convenience for guests or extended family. The chef-inspired kitchen is enhanced by a separate spice kitchen. Throughout the home, you’ll find premium finishes, including stylish tile flooring on the main level and modern vinyl flooring upstairs. The thoughtfully designed open-to-below layout and oversized windows. A separate side entrance opens the door to the possibility of a future legal secondary suite, adding even more value and versatility. With exceptional craftsmanship and a layout designed for contemporary living, this home offers the perfect balance of elegance, comfort, and functionality. (PHOTOS ARE REPRESENTATIVE) (id:62055)
Nationwide Realty Corp
283 Griesbach Rd Nw
Edmonton, Alberta
Experience exceptional living in this stunning home nestled in the prestigious community of Griesbach! Designed with elegance and functionality in mind, the main floor showcases a bright, open-concept layout featuring a spacious living room with high-ended flooring and abundant natural light. The gourmet kitchen impresses with modern cabinetry, A kitchen island with raised breakfast bar, walk-in pantry, and seamless access through patio doors to a beautifully landscaped and fully fenced yard, complete with a double detached garage and convenient back lane access. Upstairs, discover three generous bedrooms, a 4pc bathroom, including a luxurious primary suite with a walk-in closet and a private 4-piece ensuite. The undeveloped basement offers endless potential for future customization. Ideally located near schools, park, shopping, public transit, and all amenities, this remarkable home combines comfort, sophistication, and convenience. Quick possession available. Just move-in & enjoy! (id:62055)
RE/MAX Elite
12927 Hudson Wy Nw
Edmonton, Alberta
Gorgeous Custom Built home By Pompei, located in the well sought after community of Hudsonwith over 3075 sq ft of living spa. Great main floor plan, Features 6 Bedrooms and 3.5 bathrooms, soaring ceilings in this gorgeous living room, a gas FP and beautiful hardwood floors throughout. As well on the main there is a 2-piece powder room, a bedroom, laundry room, the island kitchen boasting stainless appliances, granite countertops with loads of cupboards, and a door leading to a fully fenced in HUGE, pie-shaped lot with a deck and stamped concrete patio with plenty of privacy. Upstairs features 4 spacious bedrooms, with the primary having a large walk-in closet, corner gas FP and a 4-piece en-suite, finishing off the upper level is a 4-piece family bath. Basement is fully developed with an additional bedroom, family room, a large bar area, a 4-piece guest bath, and tons of storage space. Comes with a double attached garage with a water hook up. What a great place to call home and is a real pleasure to show (id:62055)
Royal LePage Noralta Real Estate
22555 Twp Road 530
Rural Strathcona County, Alberta
Walking distance to Sherwood Park.... Pride of ownership is evident throughout this private 3.29 Acre property. Nicely maintained 4 level split with OVERSIZED double garage and Tradesman workshop. The homes upper level has 3 bedrooms & 2 bathrooms including ensuite. Main level contains L shaped living room / dining area, modern chefs kitchen with high-end appliances & coffee bar, stunning sun room (heated floor) and wrap around deck. 3rd level has exterior entrance, laundry area, spacious family room, 3 piece bathroom and office / bedroom. Roomy 4 th level is the perfect games room also contains utility area. Attached garage is heated with built-in storage ....could squeeze in 4 cars. The shop is perfect for the working man. Shop features separate driveway, overhead door 12 wide by 14 high, main floor dimensions 30 wide by 47 deep, in-floor heating, second level with mezzanine & office and ample paved exterior parking spaces. Mature landscape with treed boarder. Quick possession available. (id:62055)
Maxwell Progressive
6310 20 St Ne
Rural Leduc County, Alberta
**IRVINE CREEK**INVESTOR ALERT**Discover this beautifully crafted home offering OVER 2500 SQFT living space in the sought-after Irvine Creek neighborhood. Featuring 5 generously sized bedrooms and 3 full bathrooms, this home includes a main floor bedroom and bathroom, providing added flexibility and convenience for guests or extended family. The chef-inspired kitchen is enhanced by a separate spice kitchen. Throughout the home, you’ll find premium finishes, including stylish tile flooring on the main level and modern vinyl flooring upstairs. The thoughtfully designed open-to-below layout and oversized windows. A separate side entrance opens the door to the possibility of a future legal secondary suite, adding even more value and versatility. With exceptional craftsmanship and a layout designed for contemporary living, this home offers the perfect balance of elegance, comfort, and functionality. (PHOTOS ARE REPRESENTATIVE) (id:62055)
Nationwide Realty Corp
12312 82 St Nw
Edmonton, Alberta
Investor Alert! Situated on a HUGE lot with a DOUBLE detached garage, this property is perfect for those looking to renovate or redevelop. With redevelopment happening all around, Eastwood is a vibrant and growing community. This bi-level has both front and rear access to both levels. Main floor was previously rented out & basement was in the process of renovations (mainly basement kitchen, bathroom & 1 bedroom remains to be finished). Huge potential, enjoy a great family home or investment property (entire house has AC installed a few years ago), 4 bedrooms on main floor, 4 bedrooms in basement along with a second kitchen in the basement! CLOSE TO ALL AMENITIES, SCHOOLS, MAJOR BUS ROUTES, GROCERY STORES & RESTAURANTS, MEDICAL SERVICES. A must see! (id:62055)
One Percent Realty
6245 19 St Ne
Rural Leduc County, Alberta
**IRVINE CREEK**INVESTOR ALERT**Discover this beautifully crafted home offering OVER 2500 SQFT living space in the sought-after Irvine Creek neighborhood. Featuring 5 generously sized bedrooms and 3 full bathrooms, this home includes a main floor bedroom and bathroom, providing added flexibility and convenience for guests or extended family. The chef-inspired kitchen is enhanced by a separate spice kitchen. Throughout the home, you’ll find premium finishes, including stylish tile flooring on the main level and modern vinyl flooring upstairs. The thoughtfully designed open-to-below layout and oversized windows. A separate side entrance opens the door to the possibility of a future legal secondary suite, adding even more value and versatility. With exceptional craftsmanship and a layout designed for contemporary living, this home offers the perfect balance of elegance, comfort, and functionality. (id:62055)
Nationwide Realty Corp
8511 183 Av Nw Nw
Edmonton, Alberta
This WALKOUT CORNER lot home backing a green space, offers thoughtful design w/premium UPGRADED finishes like 9’ ceilings, 8' doors, LUXURY vinyl plank, MDF shelving & custom millwork feature walls. A bright, open-concept main floor impresses w/an open-to-above great room, & a versatile main floor bedrm/office paired w/a convenient powder room. Chef’s kitchen showcases QUARTZ countertops, UPGRADED extended cabinetry, & a WALK-THRU pantry connecting to a functional mudroom w/built-in shelving & bench, ideal for families on the go & busy mornings. Upstairs find 4 spacious bedrms, incld. a serene primary retreat complete w/a 4piece spa-like ensuite, tile surround shower & generous WIC. An additional full bath, SPACIOUS bonus rm & laundry complete the upper level. SEPARATE SIDE ENTRY to the unfinished basement awaits your personal touches. Perfectly located in a desirable, amenity-rich community, this home offers the perfect balance of space, style, and sophistication - truly a place you’ll love to call home. (id:62055)
Maxwell Polaris
712 166 Av Ne Ne
Edmonton, Alberta
This stunning Bungalow boasts over 3,000 sq ft of living space on a 30-pocket pie lot, complete with an oversized garage. Nestled in the beautiful Quarry Landing neighbourhood, it is within walking distance of River Valley and some of the City's top golf courses, as well as the highly regarded Horse Hill Elementary School. Featuring a total of 4 bedrooms and 3 full bathrooms, the main floor includes a spacious living room, dinning room, kitchen with 16ft high ceiling. main floor also offers luxurious master bedroom complete with 5 pcs ensuite and a massive walk-in-closet. 2nd bedroom and a full bathroom completes the main floor. Basement is fully finished and offers one of a kind back lit bar, massive rec area, 2 bedrooms, full bathroom and a storage room. (id:62055)
Royal LePage Arteam Realty
#413 625 Leger Wy Nw
Edmonton, Alberta
Experience luxury living at Brass III The Leger in the desirable Riverbend. This top-floor unit offers city views, showcasing craftsmanship & a well functioning floorplan. The bright, open layout features 9 ft ceilings, engineered hardwood, granite countertops, S/S appliances, maple shaker cabinets & an island w/eating bar. Living area will accommodate most furniture arrangements. Bedrooms are on opposite ends for privacy. The spacious primary suite includes a walk-in closet w/built-ins and a 4pc ensuite w/soaker tub & glass shower. 2nd bedroom for guest stays or home office/hobby studio. 3pc bathroom w/matching finishing palette. Enjoy the balcony for evening bbqs, central A/C, in-suite laundry. Double tandem underground parking stalls w/storage. Well managed complex w/healthy reserve fund. Pet-friendly & ideally located near Terwillegar Rec Centre, schools, parks & all servicing amenities. This residence combines elegance, comfort & convenience in one of Edmonton’s most sought-after communities. (id:62055)
RE/MAX Elite
#402 1820 Rutherford Rd Sw Sw
Edmonton, Alberta
This gorgeous TOP FLOOR CORNER UNIT is located in the desired community of RUTHERFORD. This unit comes with an OPEN-CONCEPT layout featuring FRESH PAINT, plenty of NATURAL LIGHT and laminate flooring throughout. There is a spacious living room with an adjacent dining area. The gourmet style kitchen comes with modern cabinetry, all your essential STAINLESS-STEAL APPLIANCES, GRANITE countertops and a large BREAKFAST ISLAND. The master bedroom comes with an ENSUITE bathroom and a spacious WALK-IN COSET. There is another bedroom and bathroom on the opposite side of the condo. Enjoy the luxury of a DEN for working from home and IN SUITE LAUNDRY. The spacious BALCONY is to die for your summer enjoyment. This unit comes with a TITLED underground parking stall with an assigned STORAGE CAGE. The building is close to all your amenities including parks, schools, shopping, restaurants and major roadways like Ellerslie and Calgary Trail. (id:62055)
RE/MAX Rental Advisors
2015 Price Ld Sw
Edmonton, Alberta
This beautifully maintained 2-storey home in Paisley boasts 2527 sq. ft. of above-grade living space, featuring 9' ceilings, 3 bedrooms, 2.5 baths, and a double Attached garage. As you enter, you're greeted by a spacious foyer leading to a bright living room and dining area. The kitchen boasts built-in SS appliances, quartz countertops, a 6' x 6' island, and spacious pantry. A 2-pc bath completes the main floor. Upstairs, you'll find a bonus room, 3 spacious bedrooms and a 4-pc shared bath, with the primary bedroom featuring a walk-in closet and a spa-inspired 5-pc ensuite. The unfinished basement offers endless possibilities for customization. This home offers privacy, comfort, and a park-like setting, with only one neighbor, a park behind, a walkway beside, and easy access to Anthony Henday Drive and the airport—a truly wonderful place to call home! (id:62055)
Century 21 Masters
12210 176 Av Nw
Edmonton, Alberta
Original Owner Home on a Quiet Street in Rapperswill! This beautifully maintained home offers a bright, open layout with an abundance of natural light from large rear-facing windows and glass patio doors. The modern white kitchen features floor-to-ceiling cabinetry, quartz countertops, and stainless steel appliances. Perfect for everyday living and entertaining. The vinyl plank flooring and crisp white walls create a clean, luxurious feel throughout the main level. Upstairs, you’ll find two generously sized bedrooms, convenient upper-floor laundry, and a spacious primary suite complete with a walk-in closet and a 4-piece ensuite. Additional highlights include a single attached garage and a private, fully fenced backyard with a wood deck. Ideal for hosting guests in the summer. Only minutes away from shopping, restaurants, Movati, walking trails & MORE! You can't beat this location! (id:62055)
Maxwell Polaris
4328 79 St Nw
Edmonton, Alberta
Discover a RARE GEM in a coveted, tranquil neighborhood! This vibrant 1,722 sq ft 4-level split blends modern flair with family-friendly charm. Boasting 4 spacious bedrooms, 2 full baths, and a bright, open layout, it’s perfect for dynamic living. The heart of the home shines with a grand living room flowing into a formal dining area and a sprawling kitchen ready for your custom island. The third level offers a cozy bedroom, full bath, new washer/dryer, and a vast family room opening to a stunning new covered deck—your private oasis with a fresh fence, lush garden, and fruit trees. Gearheads and adventurers will love the insulated, drywalled double garage with 220V power and a dedicated RV DRIVEWAY. The finished basement flexes as a theater, gym, or playroom, with a massive 4’ crawlspace for storage. Nestled near top schools, parks, and amenities, this move-in-ready stunner with new AC is a must-see. (id:62055)
Real Broker
6306 111 Av Nw Nw
Edmonton, Alberta
Stunning 5000+ sq.ft. 6-bed, 7-bath luxury estate in Edmonton’s prestigious Highlands, one of the city's top 10 historical neighborhoods. This historic home has undergone a million-dollar transformation—stripped to the studs and rebuilt with a new 9' R50 ICF foundation. Old-world charm meets modern efficiency with a chef’s kitchen, formal living and dining rooms, spa-like master retreat, loft space with full bedroom + full bathroom, and even a dog shower. High-end finishes include granite, slate, travertine, and hardwood, with custom mouldings, solid core doors, and detailed trim throughout. Double insulation, gated driveway, triple garage, and beautifully landscaped yard add to the appeal. A rare opportunity to own a fully restored historic gem in one of Edmonton’s most iconic communities. (id:62055)
Royal LePage Arteam Realty
499 Canter Wynd
Sherwood Park, Alberta
This stunning 2400 sq. ft. home offers a rare ravine-front location with breathtaking views. Designed for modern living, it features an modern open-to-below floor plan, a main floor bedroom or office, and a full bath on the main floor for added flexibility. Upstairs, the primary suite connects directly to the laundry room for everyday convenience. The home also includes a spacious bonus room overlooking the ravine, and a large double oversized garage perfect for extra storage or a workshop setup. The craftsmanship & attention to detail is clear as soon as you step inside. Featuring quartz counters, quality vinyl plank flooring & designer lighting throughout. Located in Cambrian you are just minutes to parks, walking trails and ravine access ! (id:62055)
Exp Realty
2d Twin Tc Nw
Edmonton, Alberta
This beautifully updated 1,089 sq ft 2-storey townhome features 3 BEDS, 1.5 BATHS, a fully finished basement and has been completely gutted and redone with high-end finishes throughout. Enjoy peace of mind with brand-new appliances, a NEW FURNACE, and a NEW HOT WATER TANK—all installed for modern comfort and efficiency. The interior boasts stylish, contemporary design choices across a functional layout, perfect for families or investors. The home also offers a fenced lawn. Located in the sought-after community of Millbourne, shopping, amenities, and schools are nearby. (id:62055)
Homes & Gardens Real Estate Limited
#110 1530 Tamarack Bv Nw
Edmonton, Alberta
Welcome to Aster, an awesome community that features an array of amenities, where you will find this GORGEOUS & thoughtfully designed condo with 2 primary suites! The main level is bright and spacious with vinyl plank flooring throughout the kitchen that offers plenty of cabinets, pantry, stainless steel appliances, built in beverage station & quartz island that looks over the dining & living room with cozy fireplace. Moving upstairs you will find 2 king sized suites, both with walk in closets & ensuites! Upper laundry complements the layout! Enjoy the balcony & parking in the 17x 29 DOUBLE garage with room for a work space & storage! LOW condo fees, pet friendly & a well managed complex makes this home ideal condo living. (id:62055)
RE/MAX Excellence
2005 Flycatcher Pt Nw
Edmonton, Alberta
Welcome to this almost 2100 sq. Ft (Main +Basement) beautiful Bungalow. The main floor delights a Master bedroom & Office with 9-feet ceilings, the living room has cozy electric fireplace, a powder & Laundry room. A Chef's Kitchen with Maple cabinets & adorned with stunning countertops & Pantry comes with all the appliances. Finished Basement comes with 2 bedrooms, a Bar, full bath and second Laundry area. House comes with AC & Garage Heater as an added convenience. Did I mention the two-tier Deck?? Yes, it’s included & so does the Final Grading of the house. So pack your bags and welcome to your new home. This remarkable home in Kinglet has it all. (id:62055)
Maxwell Polaris
42 Elwyck Gate
Spruce Grove, Alberta
Welcome to this immaculate 2-story home offering almost 2,900 sq. ft. of modern, functional living space. Home features main floor den/ bedroom/ office, 4 spacious bedrooms upstairs and 4 full bathrooms. Upstairs, two bedrooms share a convenient Jack & Jill bath while the primary bedroom is complete with a 5 piece ensuite and 2 walk in closets. The upper laundry room includes water hookups and plenty of storage. The main floor boasts a gourmet chef’s kitchen with stainless steel appliances, massive island, and a separate butler’s kitchen with extra prep space and storage. Enjoy abundant built-in storage throughout, including custom organizers for kids’ coats and gear. The triple-car heated garage offers room for vehicles, tools, and toys. Perfect for families and entertainers alike this home combines luxury, comfort, and functionality in one exceptional package! (id:62055)
Maxwell Excel Realty
409 Simpkins Wd
Leduc, Alberta
In the heart of family neighborhood of SouthFork. This elegent 2 storey home has a fantastic location, backing on a walking trail which takes you to Catholic K-8 School, Playground and Lake. Built by Jayman in 2016, this home offers all the conveniences and space to grow your family. Separate side entrance to future basement suite. Bright, open design, livingroom has direct access to back deck and large triple-pane windows, new blinds, overlooking kids playing in the backyard. Laminate flooring on main for easy cleanup with plush carpets on upper levels. Galley kitchen with Dark Expresso cabinets set against contrasting quartz countertops and granite undermount sink. S/S appliances, subway tile backsplash and pendent lighting over the extended countertop. Generous family room on upper level perfect for movie nights. Master suite features walk-in closet and spa-like 5 pce ensuite. H/E furnace and On-demand water system. Huge Oversized double garage offers plenty of space for a workbench and floor drain. (id:62055)
Keystone Realty
#207 9927 79 Av Nw
Edmonton, Alberta
This bright, SOUTH-FACING 2-bedroom, 2-bath condo offers over 1,040 SqFt of open, inviting living space in one of Edmonton’s most desirable areas—steps from Mill Creek Ravine, Whyte Avenue, local cafés, and boutique shops. Recent updates include NEW laminate flooring in the living room/dining area & NEW carpet in the primary bedroom. Enjoy the ease of IN-SUITE laundry, two TITLED parking stalls (one underground & one surface), an underground storage cage, & plenty of in-unit storage. Perfect for first-time buyers, young professionals, or downsizers who value walkability, community, & convenience, this Ritchie condo blends comfort, style, & urban living—all in one of Edmonton’s favourite neighbourhoods. (id:62055)
Kic Realty
14717 48 Av Nw
Edmonton, Alberta
This 3150 sq ft AIR CONDITIONED luxury home sits on a beautiful landscaped lot in the quiet & desirable community of Ramsay Heights. The breathtaking grand foyer welcomes you with a 2 storey vaulted ceiling with skylights that bathe the entrance with natural light. The gourmet kitchen has loads of warm & modern cabinets, quartz counters & new black stainless appliances. A stylish wet bar is next to the great room with a wood burning fireplace and looks out to the perfectly manicured back yard. A huge formal dining room, guest bedroom, full bath & mud/laundry room complete the main. The master bedroom is enormous with its own rooftop veranda. The walk-in closet & incredible 5 pc ensuite with full glass shower & free standing tub are exquisite. 2 large bedrooms, another stunning 5 pc bath & a loft that looks over the whole home finish the upper. The basement has a 5th bedroom, wet bar, massive living room & full bath with a working sauna. New roof (2024), exterior LED Xmas lights (2025), Irrigation system. (id:62055)
Maxwell Devonshire Realty


