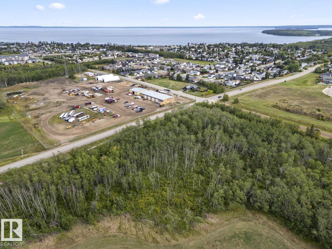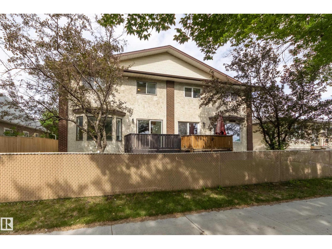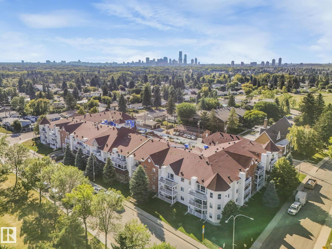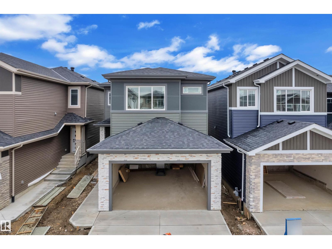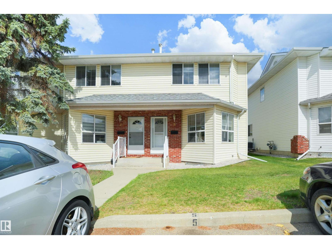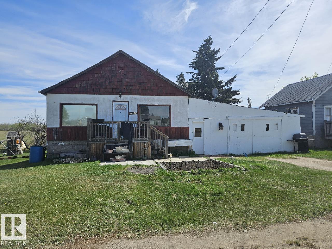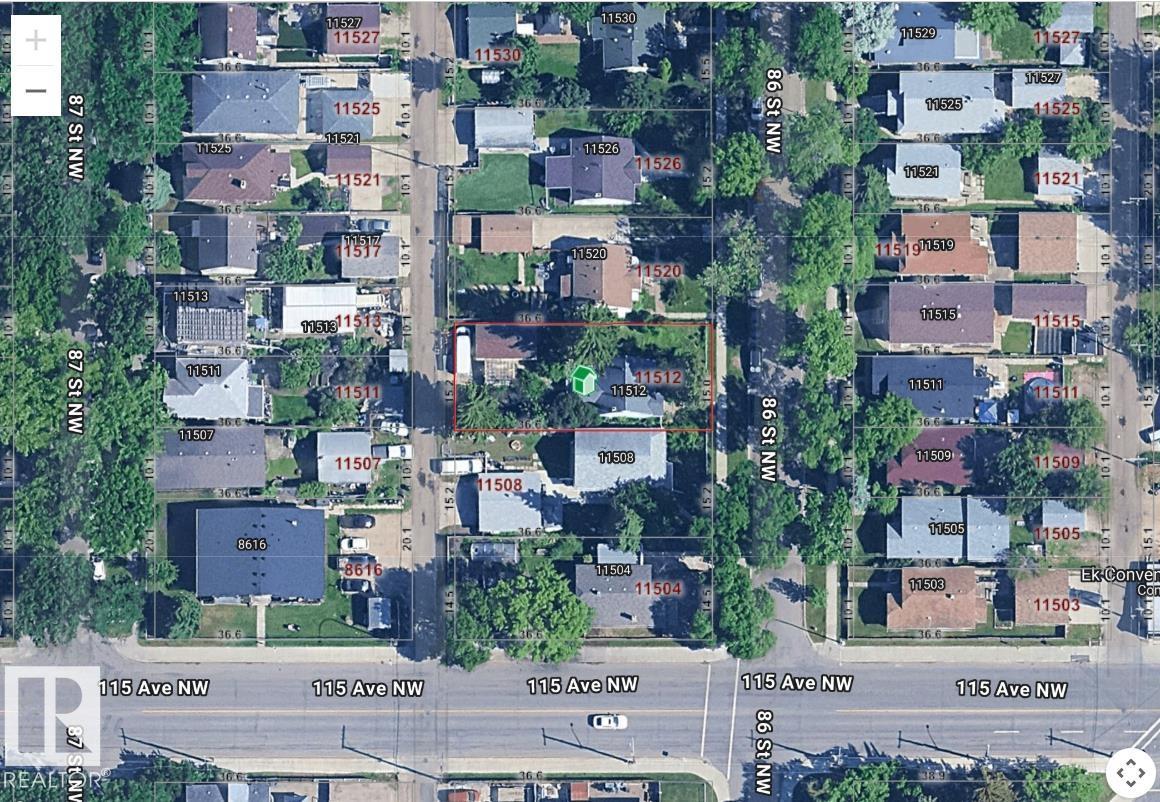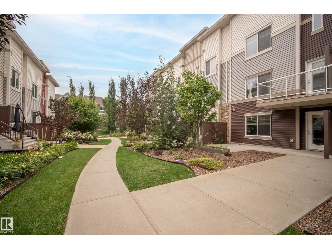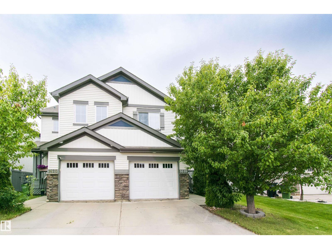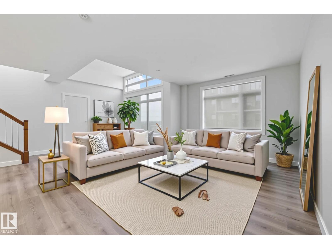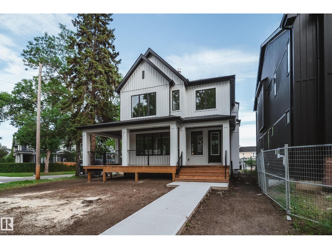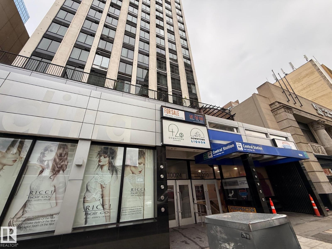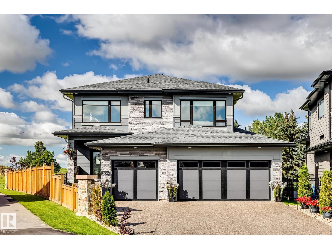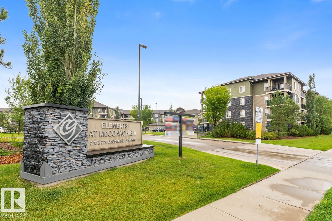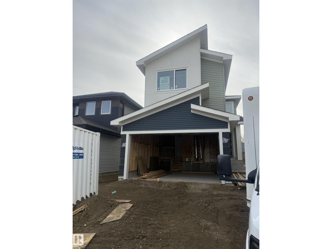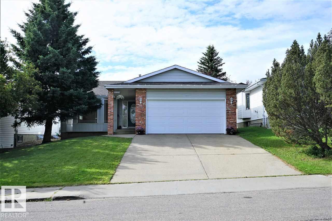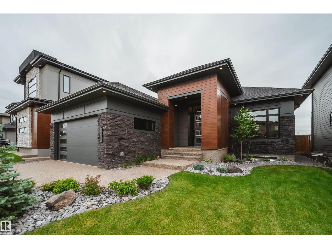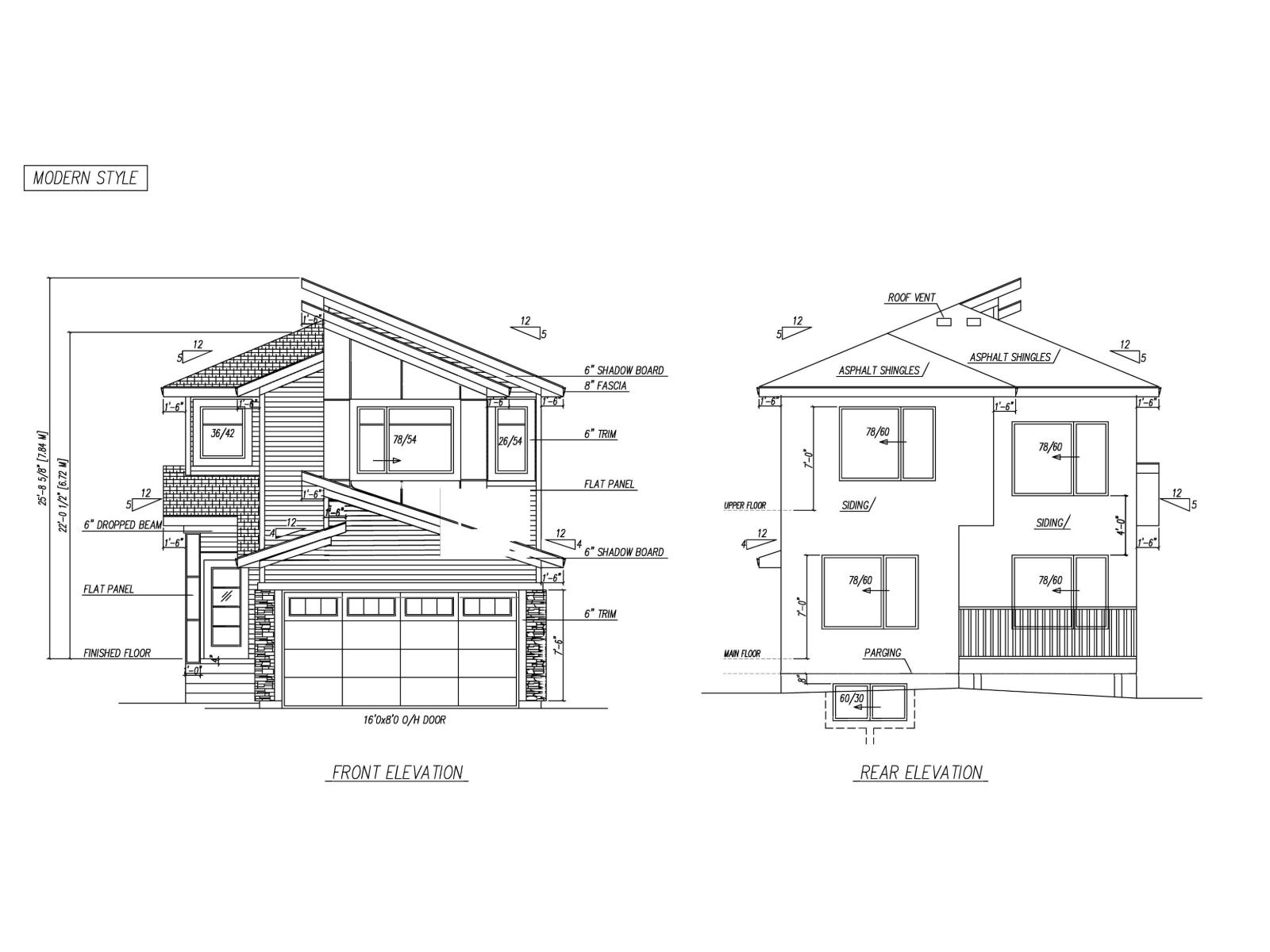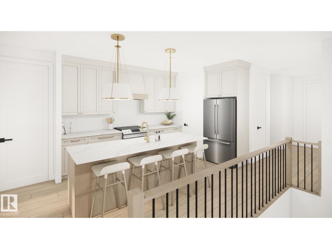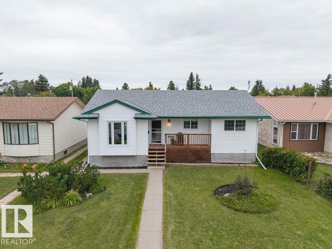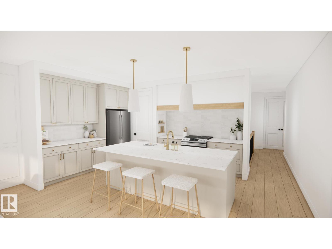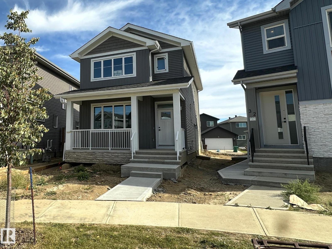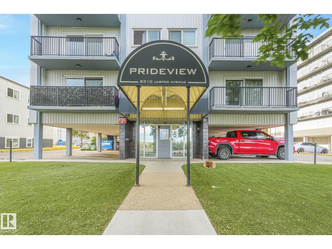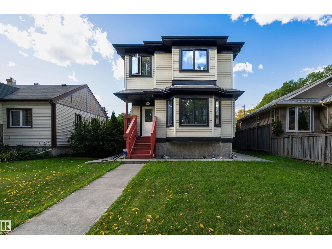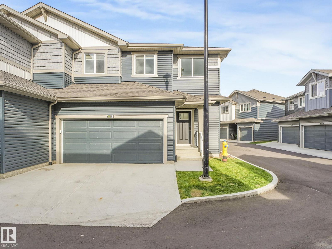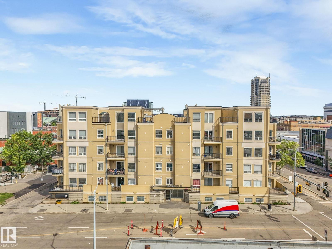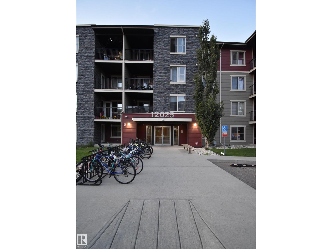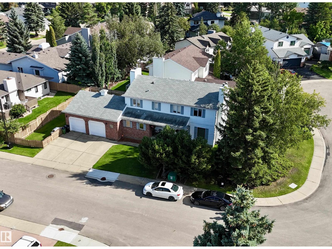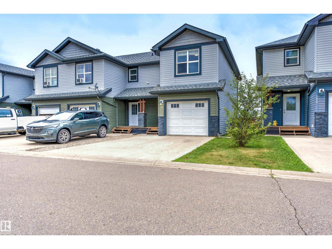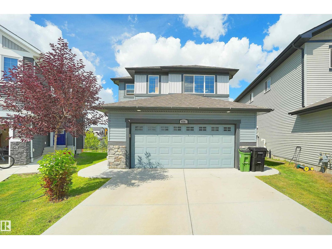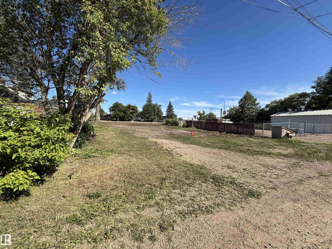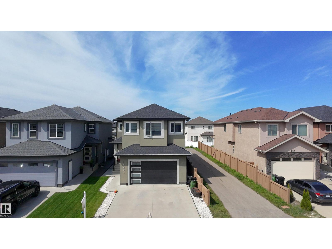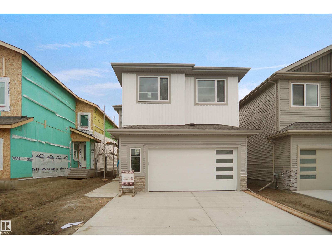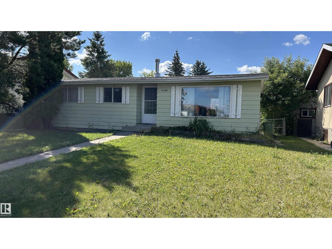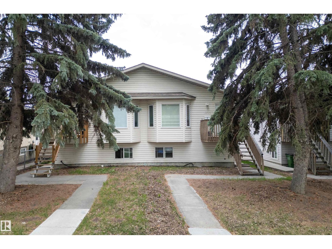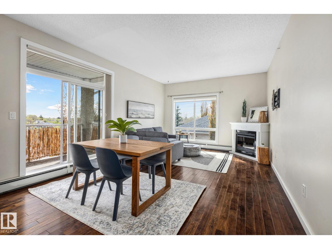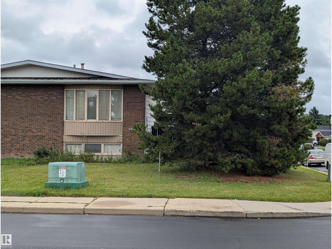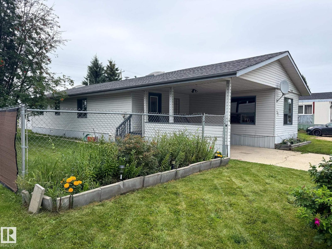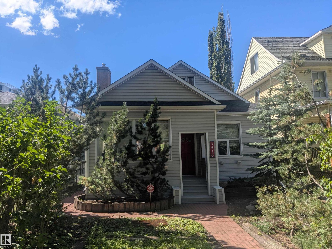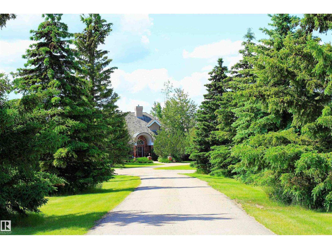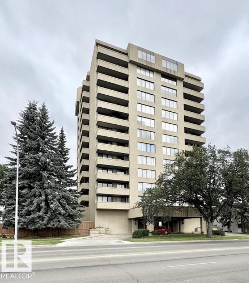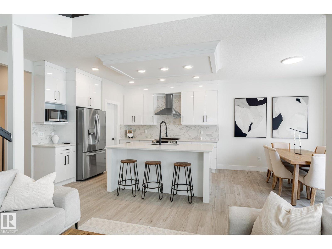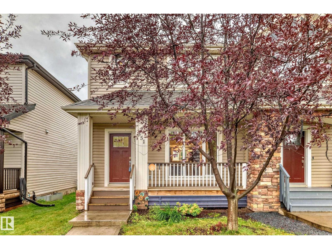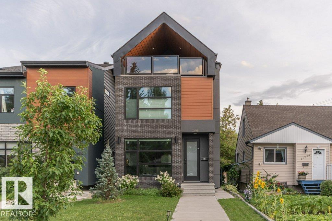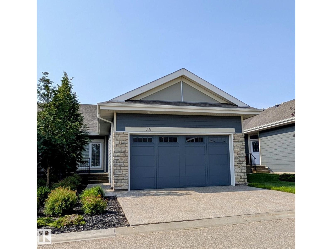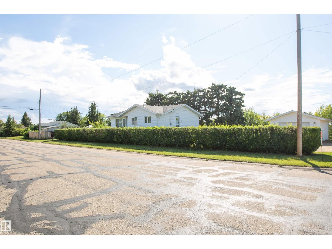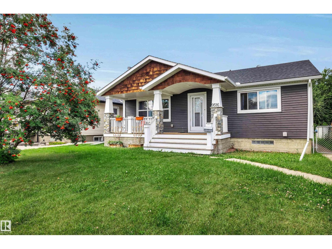1701 16 St
Cold Lake, Alberta
Build your dream home or seek an investment opportunity on Cold Lake's sought after north side! This rare 1.45 acre vacant lot offers the perfect blend of peace and convenience. Located right next to the paved walking path, you'll have easy access to the outdoors for daily strolls or bike rides. Just down the road is the motocross track for weekend excitement. With the quiet countryside stretching out behind your property and all the amenities of the city. This opportunity won't last! (id:62055)
RE/MAX Platinum Realty
12430 85 St Nw
Edmonton, Alberta
Welcome to this well-maintained 2-storey condo in the quiet, mature community of Eastwood! With over 1300 sq ft of living space, this home is perfect for first-time buyers or investors. The main floor offers a bright kitchen with ample cabinetry, a cozy dining nook with patio doors to the deck, spacious living room with fireplace, and a 2-piece bath. Upstairs features brand new flooring, two generous bedrooms, a full bath, and a large primary with walk-in closet and 2-piece ensuite. Fresh paint throughout the main and upper levels (including ceilings), new staircase flooring, and a modern banister give the home a fresh, stylish feel. The unfinished basement is ready for your personal touch, and the new furnace adds peace of mind. Two parking stalls included! Located just steps from a park, playground, and school, with easy access to Yellowhead Trail and public transit. Move-in ready and priced to sell – come see it before it’s gone! (id:62055)
Exp Realty
#303 6220 Fulton Rd Nw
Edmonton, Alberta
THIS BRIGHT & SPACIOUS 2 BED/ 2 BATH CONDO IS LOCATED ON THE TOP FLOOR AND FACES SOUTH. ENJOY SUNSHINE FOR A GOOD PART OF THE DAY YEAR ROUND. CONTROL YOUR OWN TEMPERATURE WITH CENTRAL AIR AND FORCED AIR HEAT. NEWER FLOORING, PAINT, KITCHEN APPLIANCES & A FULL WALK-IN SHOWER. FULTON COURT IS 40+ LIVING AND FEATURES A LIBRARY, SOCIAL ROOM, HEATED PARKING, CAR WASH, WORKSHOP, EXERCISE ROOM AND YOUR OWN STORAGE LOCKER. TRANSIT BUS STOPS RIGHT OUT FRONT AND PROVIDES A QUICK COMMUTE TO EVERYWHERE. CLOSE TO CAPILANO MALL, THE RIVER VALLEY & DOWNTOWN. A WONDERFUL PLACE TO LIVE. ***CONDO FEES INCLUDE SHAW BLUE CURVE TOTAL TV & INTERNET 300. FULTON COURT IS A SMOKE FREE, PET FREE COMPLEX. (id:62055)
Maxwell Devonshire Realty
3519 42 Av
Beaumont, Alberta
This beautiful single family home is located on a 26 pocket lot comes with tons of custom finishes and upgrades. Upon entry you will find a closet, Full bathroom and a bedroom. Large windows in the open to above living area lets immense amount of natural light into the house. You will also find your dream chef's kitchen with spice kitchen. Upstairs has owner's suite with a walk-in closet and 5 pc ensuite, 2 generous size secondary bedrooms, bonus room and upstairs laundry. Close to the airport and other amenities. Don't miss out on this amazing opportunity to call it your home!! (id:62055)
Exp Realty
#5 1033 Youville Dr Nw
Edmonton, Alberta
This inviting 2-storey townhouse is nestled in the sought-after Tawa community of Mill Woods, offering a blend of comfort and convenience. Situated just blocks from the LRT Station, Mill Woods Town Centre, and the Grey Nuns Hospital, this home provides easy access to essential amenities. Nearby parks and schools, including Millwoods Rec Centre enhance the appeal for families. Features 2 Bedrooms & 1 Full Bath upstairs plus 1 Bedroom in the fully finished basement; 2 energized parking stalls. Basement is Fully finished, offering additional living space. Functional layout has Kitchen with ample cabinetry and counter space. Spacious Living area with access to backyard. Condo Fees $334/month covering exterior maintenance, landscaping, snow removal & professional management. This townhouse is part of a well-maintained complex, offering a family-friendly environment with nearby parks, playgrounds, and public transit options. Location make it an attractive option for first-time homebuyers and Investors >>> (id:62055)
RE/MAX Excellence
1924 164 St Sw
Edmonton, Alberta
Welcome to this stunning single-family home in the desirable community of Glenridding Heights! Offering 4 bedrooms (one on the main floor) and 3 full bathrooms, it’s perfect for families or those who love to entertain. The main floor features elegant tile flooring, an inviting living area with open-to-below design, and a modern kitchen with premium finishes, ample cabinetry, plus a convenient spice kitchen. Upstairs, enjoy a spacious bonus room, a primary suite with walk-in closet and luxurious 5-pc ensuite, along with 2 additional bedrooms sharing a full bath. Cozy carpeting throughout the upper level adds warmth and comfort. Additional highlights include a double attached garage and a separate side entrance to the basement, offering great future potential. Stylish, functional — this home is built for today’s lifestyle! (id:62055)
Exp Realty
5029 50 St
Innisfree, Alberta
Welcome to Innisfree! This cute 1950 bungalow has 2 +1 bedrooms with a great location backing east onto a open field. This property sits on 4 lots, originally was lot 6,7 adding 8 & 9 that have now been combined into one title. The main floor of this home has a open floor plan with a spacious eat in kitchen opening up to a living room, along with 2 good sized bedrooms and 4 piece bath. The basement has 1 finished bedroom, 3 piece bathroom, laundry area and a large open area ready for future development. The back yard is great with a large deck to enjoy your coffee looking out onto the scenic views in the summer time. (id:62055)
RE/MAX River City
11512 86 St Nw
Edmonton, Alberta
Charming Home with Redevelopment Potential in a Growing Community. Tucked away on a quiet, tree-lined street, this property presents an excellent opportunity for future redevelopment. This cozy home features a primary bedroom on main floor, sets in a mature neighborhood, it offers convenient access to downtown, schools, public transit, and hospitals. Whether you're looking to live in, rent out, or hold as a long-term investment, this is a fantastic chance to step into the real estate market in a sought-after location. The home boasts bright and inviting living areas, three spacious bedrooms, a finished basement perfect for added living space, and a back patio that opens to a fully fenced yard. An oversized single-car garage adds additional functionality and value. (id:62055)
Cir Realty
#32 804 Welsh Dr Sw
Edmonton, Alberta
Your Southeast Edmonton Story Begins Here!This isn’t just a home, it’s the backdrop for your next chapter.With 3 spacious bedrooms,a versatile den,and 3 bathrooms across nearly 1,900 sq.ft.,there’s room for family life,work-from-home days,and cozy nights in.The sun-filled,open-concept design seamlessly connects the kitchen,dining,and living spaces,creating the perfect setting for everyday living and effortless entertaining.Step outside and you’re surrounded by what makes Southeast Edmonton so special-an elementary school just around the corner,peaceful parks to explore,and green spaces that invite evening strolls. Weekends are simple with South Edmonton Common minutes away for shopping, dining,and entertainment.Commuting?Anthony Henday Drive is right nearby, connecting you to anywhere in the city with ease.Top it off with a double attached garage,plenty of natural light,and a welcoming community—this home truly blends comfort,convenience,and lifestyle.Don’t just buy a townhome,invest in a place,call home! (id:62055)
Real Broker
1618 64 St Sw
Edmonton, Alberta
Welcome to Beautiful Half Duplex in Walker; This duplex has modern open concept main floor , Bright and spacious dining area and living room with a cozy fireplace. Upstairs offers a master bedroom with ensuite bathroom and a walk-in closet; two more decent size bedrooms and 4pc main bath. Unit comes with front attached garage and finished Basement. Unit is completely Landscaped, comes with central vacuum rough-ins and has an adorable backyard. Lots of walking and biking trails in the community, easy access to airport and Anthony Henday; well connected local transport and great schools in the community. Walmart and Superstore 5 minutes away. (id:62055)
Century 21 Quantum Realty
#810 5151 Windermere Bv Sw
Edmonton, Alberta
Welcome to Signature at Ambleside in Southwest Edmonton! A modern mid-rise concrete and steel development with modern finishes throughout. This absolutely stunning TOP FLOOR, spacious unit features 2 Bedrooms, 2 full baths & 1 PARKING stall! The high ceilings make this space feel open and bright! A very unique stairway leads directly out to a MASSIVE 2nd floor patio. The unit offers a timeless kitchen with full-size stainless steel appliances with dark, sleek cabinets + quartz countertops. BRAND NEW FLOORING JUST INSTALLED! Additional features include a roomy dining area, in-suite laundry. Pricing includes 1 titled underground stall, with an option to purchase a second. Signature is professionally managed, with on-site concierge service, ample visitor parking and all the best shopping & retail located right at your doorstep... Close to public transit, schools and the Anthony Henday freeway. (id:62055)
Mcleod Realty & Management Ltd
6003 111 Av Nw
Edmonton, Alberta
LOCATION, LUXURY & LIFESTYLE! Welcome to this BRAND NEW, 3,700+ sqft of total living 2-storey infill home built by CHBA Award-Winning Justin Gray Homes & designed by CM Interior Designs! Sitting on a LARGE corner lot in prestigious community Highlands! Featuring 9’ ceilings on all levels w/ 8’ doors, endless windows, wrap-around front porch & rear deck. The open-concept main offers a grand living room w/ plaster gas fireplace, dining w/ wood beams & shiplap, HUGE main floor office, chef’s kitchen complete w/ Fisher & Paykel panel fridge, gas stove, apron sink, gold pluming, custom cabinetry, plus mudroom & 2-pc bath. Upstairs boasts 4 bedrooms & 3 baths: massive primary retreat w/ vaulted ceilings, gas fireplace, boulevard views, custom WIC & spa-inspired ensuite. 2nd Bedrm (mini-master) w/ ensuite & WIC, and Jack & Jill bath for bedrooms 3 & 4. Fully finished basement offers 2 bedrooms, bath & open theatre room. Steps to Highlands Golf, river valley, Concordia, Borden Park, schools & mins to Downtown! (id:62055)
Maxwell Polaris
#505 10024 Jasper Av Nw
Edmonton, Alberta
Large one bedroom, one bathroom condo/loft in the heart of downtown. This modern condo is perfect for anyone wanting the downtown life with walking access to all amenities. 10' ceilings, insuite laundry and direct access to LRT station next door. Property sold as is, where is. Schedule A must accompany all offers. (id:62055)
Century 21 Masters
1562 Howes Pl Sw
Edmonton, Alberta
Stunning AWARD WINNING 3065 sqft home with heated TRIPLE CAR GARAGE in prestigious Jagare Ridge on a massive pie lot backing the 17th tee box & mature trees—ultimate privacy & views. Professionally landscaped with 5 outdoor seating areas, 2 maintenance-free decks with gas lines, a putting green & incredible curb appeal. Inside offers 4 bedrooms, bonus room, main floor den, & a fully developed basement with gym, golf simulator room (golf sim not included) & developed crawl space—ideal for a playroom or storage. Gourmet kitchen features a spice kitchen, walk-in pantry, high-end appliances & loads of cabinetry. Main floor mudroom includes dog wash. Tons of upgrades throughout: designer finishes, smart layout & luxury touches at every turn, too many to count! This rare property blends elegance, function & lifestyle—perfect for entertaining, relaxing or working from home in style. Truly a must-see! (id:62055)
Maxwell Progressive
#420 270 Mcconachie Dr Nw
Edmonton, Alberta
“Move-In Ready 2 Bed, 2 Bath +( 2 titled parking stalls )Condo in McConachie!” Unit 420 Elements at McConachie! This 2 bedroom, 2 bathroom condo is ideal for first-time buyers, professionals, or investors. offering an open layout, stainless steel appliances, granite counters, in-suite laundry, central AC, and a titled underground parking stall. The design makes it easy to entertain or relax in comfort. Located in one of northeast Edmonton’s most desirable communities, you’re steps from parks, schools, and walking trails. Shopping and daily amenities are just minutes away. McConachie is known for its family-friendly feel, growing value, and convenience. Whether you’re ready to stop renting, downsize, or add to your investment portfolio, this home delivers a smart, move-in-ready option in a community you’ll love. (id:62055)
RE/MAX Elite
63 Silverstone Dr
Stony Plain, Alberta
Ready for Christmas possession! This brand new 3-bed, 3-bath two-storey offers over 1850 sq ft of modern design with upscale finishes at an entry-level price. Highlights include 9’ ceilings, a main floor den, upstairs family room, and a walk-through pantry with custom shelving and microwave outlet. The kitchen impresses with quartz island, and it's the perfect time to choose your colours and finishes, plus gorgeous lighting. Luxury vinyl flooring flows through the main living areas, complemented by an electric fireplace and a soaring two-storey living room with a stylish wood-and-metal handrail. Enjoy two primary suites, upstairs laundry, built-in closet organizers, spacious bedrooms, and a separate side entrance. Located in Silverstone—a welcoming community with trails, schools, and small-town charm with city conveniences. (id:62055)
Century 21 Masters
6041 40 Av Nw
Edmonton, Alberta
Bright spacious family home! 4 level split, close to all amenities, parks & 1 block to the golf course! Awesome 3 + 1 Bed, 3 full Bath, vinyl flooring and hardwood gleams! Some fresh paint, kitchen with stainless steel appliances. Great gas fireplace in your family room & double jetted tub in adjacent bath. Head down stairs to your bar with office/den in fully developed basement! 2000+ ft of fully finished space... & a double gate in back yard fence for access / RV! Assume tenant for fast possession. Excellent family home or lucrative rental property. Pictures are from 2019 when vacant (kitchen cabs have been repainted darker as shown in first 3 kitchen pictures taken in Aug 2025) (id:62055)
Maxwell Challenge Realty
4832 Knight Cr Sw
Edmonton, Alberta
Luxury and accessibility meet in this custom Parkwood Homes build—barrier-free living with all the high-end features you expect. The residence combines elegance, function, and thoughtful design. The main floor showcases soaring 12’ ceilings, walls of windows that bathe the home in natural light, and an inviting open-concept living space. The chef’s kitchen features high-end built-in appliances, abundant upgraded cabinetry, a generous island with seating, and convenient lower fridge/freezer drawers. A walk-through pantry adds everyday ease. The home offers a versatile floor plan with a main-floor primary suite, a large den, and two additional spacious bedrooms in the fully developed basement. The lower level is designed for relaxation with a sprawling recreation room, full bathroom, and ample storage. Outdoors, enjoy a south-facing yard backing onto a walking trail—perfect for evening strolls or family activities. A full-length deck, partially covered for year-round enjoyment! (id:62055)
Rimrock Real Estate
65 Silverstone Dr
Stony Plain, Alberta
Move in by Christmas! This beautiful 3-bed, 3-bath two-storey delivers over 1,850 sq ft of thoughtful design at an affordable price point. The open-to-above front entry makes a stunning first impression, while the main floor offers 9’ ceilings, a private den, and a closed living room with an electric fireplace for cozy evenings. The kitchen is both stylish and functional with a quartz island, walk-through pantry complete with custom shelving and microwave outlet, and the chance to choose your own finishes and lighting. Upstairs you’ll love the bonus room, two primary suites, spacious bedrooms with built-in organizers, and convenient laundry. Luxury vinyl plank runs throughout the main areas, adding durability and style. With a south-facing yard, double attached garage, and separate side entrance, this Silverstone home blends small-town charm, schools, and trails with easy city access. (id:62055)
Century 21 Masters
26 Grayson Gr
Stony Plain, Alberta
Welcome to your dream home in The Fairways, a highly sought-after community where luxury meets comfort. This stunning new build showcases exquisite craftsmanship and high-end finishes throughout. The chef-inspired kitchen features custom cabinetry with a matching hood fan, blending style and function seamlessly. Gather around the custom masonry fireplace with a striking feature wall, the perfect focal point for cozy evenings. Enjoy year-round comfort with air conditioning and the convenience of an attached heated double car garage. The fully developed basement expands your living space, offering endless possibilities for entertainment or relaxation. Thoughtfully designed with elegance in every detail, this home delivers the perfect balance of modern sophistication and timeless charm. Don’t miss your chance to own in one of the area’s most desirable neighbourhoods. (id:62055)
Real Broker
5026 53 Ave
Ryley, Alberta
This home is a must see. Excellent value and ideal set up for a family with allot of toys. From front curb appearance this home can appear quaint but that's deceiving. Good sized bungalow with fully finished basement and plenty of outdoor living and storage space. Three bedrooms and a four piece bath are conveniently located on the main floor. Also main floor offers spacious kitchen, front south facing living room, and an eating area which leads out to an upper and lower deck area. There is hookup for natural gas BBQ and easy maintenance bricked courtyard. Lower level is professionally finished and carpeted with large family room, bar area, large fourth bedroom, 4 piece bath with jetted tub, and separate laundry area room. Moving onto the outdoor living and storage which includes a large insulated lean to with single door for motorcycle storage and a custom built 25x27 oversized and heated garage with man door. There is a concrete pad and alley access, room for RV parking and includes 30 amp plug. (id:62055)
Maxwell Devonshire Realty
30 Grayson Gr
Stony Plain, Alberta
Discover refined living in The Fairways with this stunning new build, designed to impress at every turn. The heart of the home features a custom-designed hood fan with built-in spice niche shelving, paired with a seamless flow-through pantry for both style and convenience. A custom fireplace creates a warm, elegant focal point, while champagne bronze and chrome fixtures add a touch of modern luxury throughout. Enjoy year-round comfort with air conditioning and the practicality of an attached heated double car garage. With the option to develop the basement, this home offers the flexibility to create the perfect space for your lifestyle. Thoughtfully crafted with sophisticated details and high-end finishes, this residence delivers both beauty and function in one of the area’s most desirable communities. (id:62055)
Real Broker
30 Raspberry Rd
St. Albert, Alberta
DREAM GARAGE WORKSHOP.....TRIPLE CAR DETACH GARAGE.. 10 FEET HIGH GARAGE DOORS WITH 11 FEET CLEAR CEILING. EXTRA ENFORCEMENT FOR FOR LIFT OR HOISTS. BUILT ON HUGE PIE LOT. Brand new 1638 SQFT house Built on a 4270 SQFT PIE Lot. TRIPLE Pane Windows. Huge Size Rear Deck. Garage Access from Back Alley. Perfectly Located. Open Floor plan with lot of windows. Luxury Vinly plank flooring on Main and Second Floor including the Stairs. Offers you Den on the Main floor and 3 bedrooms on second floor. Separate entrance to the basement. Huge size Kitchen with touch Ceiling cabinets and quartz counter tops including all the bathrooms. Option for gas cook-tops and built in Appliances. 20 feet wide Front covered Concrete veranda is finished with Stone and Metal Railings. Feature wall and Indent ceilings in the Master bedroom. Fireplace with Wood Panel Custom Desing. MDF Shelves in all the closets. Seond floor Laundry. All the stairs are finished with LVP. Much More... (id:62055)
Century 21 Signature Realty
#306 8310 Jasper Av Nw
Edmonton, Alberta
Experience downtown Edmonton at its best with this well-maintained one-bedroom unit showcasing stunning views of the SaskatchewanRiver Valley. Ideal for investors or first-time buyers, this bright and modern suite offers both lifestyle and long-term value. It includes aportable in-suite washer and dryer, plus access to coin-operated laundry in the building—adding flexibility and everyday convenience.The unit also comes with an energized parking stall. Conveniently located just steps from shopping, transit, and more, this gem featureselevator access and professional management for added peace of mind. Whether you're growing your portfolio or looking for a low-maintenance city home, this one checks all the boxes. (id:62055)
Initia Real Estate
12246 103 St Nw
Edmonton, Alberta
Invest in your future with this exceptional 2013 two-story duplex in Edmonton's vibrant Westwood, perfectly situated blocks from NAIT, LRT, and KingswayMall. Whether you're seeking a smart investment this property delivers: enjoy a 3-bed, 1.5-bath main/upper level with a full kitchen, gas fireplace, and a west-facing deck, plus a private side entrance to a 1-bed, 1-bath with its own kitchen and laundry. (id:62055)
Initia Real Estate
#39 603 Orchards Bv Sw
Edmonton, Alberta
Modern 3-bedroom corner townhouse in The Orchards! This bright, well-maintained home offers extra privacy, more natural light, andadded yard space. Features include an open-concept main floor, stylish kitchen with island & stainless steel appliances, and vinyl plankflooring throughout. Upstairs boasts 3 bedrooms, including a spacious primary with walk-in closet & ensuite. Enjoy in-suite laundry, anattached double garage, and free basement access for storage or flex use. Steps to schools, parks, and Orchards Residents Associationamenities (clubhouse, rink, splash park, & more). Quick access to Anthony Henday & Hwy 2! (id:62055)
Initia Real Estate
#310 10606 102 Av Nw
Edmonton, Alberta
Welcome to Monaco II! This bright and spacious 2-bedroom condo offers south-facing exposure, filling the home with natural sunlightthroughout the day. Featuring 9-foot ceilings, a cozy fireplace, and a private balcony, this unit combines comfort and style. Enjoy theconvenience of 5 appliances, including in-suite laundry, and underground parking for added security. Built in 2004, this well-maintainedbuilding is ideally located close to amenities, transit, and downtown. Condo fees include heat & water. Motivated sellers – quickpossession available! Don’t miss your chance to own this fantastic unit at #310, 10606 102 Avenue, Edmonton. (id:62055)
Initia Real Estate
#117 12025 22 Av Sw Sw
Edmonton, Alberta
Great opportunity for first time home buyers and investors. Includes 2 beds, 2 baths, in suite laundry, and underground parking. It is located close to shopping centers, schools, and the airport. Transit is available at a walking distance. New paint, new flooring, new stove & new refrigerator. (id:62055)
Maxwell Polaris
240 Waygood Rd Nw
Edmonton, Alberta
Welcome to Oleskiw, one of Edmonton’s most prestigious communities! This spacious home offers over 2,550 sq. ft. of living space with 3 bedrooms and 3.5 bathrooms. The fully finished basement adds versatility with a large games room, den/office, and a full bathroom. Enjoy the comfort of a double-attached, oversized, heated garage and the privacy of a 6,800+ sq. ft. corner lot. Perfectly located near the river valley trails, Edmonton Country Club, top-rated schools, shopping, and all amenities. A fantastic opportunity to own in a prime West Edmonton location! (id:62055)
Maxwell Polaris
703a Rocky Way
Cold Lake, Alberta
This home is fully finished up and down! This home has 4 bathrooms! This home has Air Conditioning! This 4 bedroom home has plenty of upgrades compared with some of the other townhouses for sale. This home has a fenced back yard, which is a huge plus. In addition, it has Air Conditioning, for those warm summer days. The home also has an ensuite with shower, a fully finished basement with a 4th bedroom, den, and a 4th bathroom with shower. Since it is an end unit, the townhome also doesn't share it's driveway with anyone else. This home was repainted. With no unit on the one side, there is more room for parking too. (id:62055)
RE/MAX Platinum Realty
464 42 Ave Nw Nw
Edmonton, Alberta
Welcome to Your Dream Home in Maple Crest! Nestled in the heart of the sought-after Maple Crest community, this beautifully maintained 3-bedroom, 2.5-bath home offers the perfect blend of comfort, style, and future potential. Backing onto scenic walking trails, you'll enjoy peaceful mornings and tranquil evenings right from your backyard. Inside, the open-concept layout is ideal for modern living, while the unfinished basement with a separate entrance presents an incredible opportunity for a future legal suite or income-generating property. Whether you're a growing family, first-time buyer, or savvy investor, this home checks all the boxes! (id:62055)
Maxwell Polaris
4513 52 St
Vermilion, Alberta
Opportunity awaits - here is 2 lots (66x130) currently zoned R2 that you can develop a single family home on or a duplex or there is the possibility to apply for re-zoning as there is many discretionary uses that can be considered by the town of Vermilion. Back alley access only. The lot has recently been cleared and now is ready for new development. Fully serviced! (id:62055)
Property Plus Realty Ltd.
17024 62 St Nw
Edmonton, Alberta
Fully Finished Basement & Double Car Garage – Gorgeous Detached Home in McConachie! This beautiful home features a spacious open-concept main floor with a stunning feature wall and electric fireplace. The kitchen boasts ample cabinetry, a center island, and built-in stainless steel appliances, with a pantry for extra storage. The main floor includes a bedroom, full bathroom, and laundry. Upstairs offers a bonus room, a primary bedroom with a 5-piece ensuite and walk-in closet, plus three additional bedrooms and a full bath. The fully finished basement has a separate entrance, 2 bedrooms, a full bathroom, second living area, and second kitchen—perfect for extended family or rental potential. Conveniently located near parks, schools, grocery stores, and highway access. (id:62055)
Exp Realty
6224 29 Ave Sw Sw
Edmonton, Alberta
Welcome to this stunning custom-built home in the desirable community of Mattson Perch, situated on a regular 28’ pocket lot with additional side windows that bring in abundant natural light. Offering 5 spacious bedrooms and 3 full bathrooms, including a main floor bedroom and bath, this home is thoughtfully designed for comfort and functionality. The main level features a beautifully finished open-concept layout with a fully custom kitchen, a convenient spice kitchen, and an impressive open-to-below living area that creates a bright and airy atmosphere. Each bedroom includes its own custom closet, adding to the home’s appeal. Enjoy the convenience of backing directly onto a park with a private deck, perfect for outdoor living, while being within walking distance to amenities and providing easy access to major highways. (id:62055)
Exp Realty
4308 45 Av
Bonnyville Town, Alberta
Charming and move-in ready 1,020 sq ft bungalow featuring 3 bedrooms on the main floor and 2 additional rooms in the partially finished basement. The bright, open-concept living and dining area flows into a functional kitchen. The main bathroom has been renovated with a new tub, vanity, and a solar tube skylight for added natural light. Enjoy all-new flooring and fresh paint throughout the main level. Downstairs offers a modernized bathroom and two versatile rooms, perfect as bedrooms, an office, or hobby space. The fully fenced and landscaped yard includes mature trees, a storage shed, and an oversized 26' x 30' detached garage. Other updates include a high-efficiency furnace, hot water tank and shingles on the house. A great blend of comfort and value—just move in and enjoy! (id:62055)
RE/MAX Bonnyville Realty
12957 - 12959 117 St Nw
Edmonton, Alberta
Exceptional investment opportunity in the heart of Calder! This fully tenanted side-by-side duplex features LEGAL basement suites, offering a total of four self-contained units. The main floors feature a functional layout with 3 bedrooms, 1.5 bathrooms, a spacious living room, kitchen, and an abundance of natural light. Each basement suite includes 2 well-sized bedrooms, a full kitchen, bathroom, and generous living space. With a combined 1,813 sq ft, each unit of this four-plex has its own private entrance and separate in-suite laundry, ensuring privacy and convenience for all occupants. Situated on a quiet street, the property also includes 4 dedicated parking stalls at the rear, providing added convenience for all tenants. Close to schools, parks, a great dog park for pet lovers, and with easy access to major transit routes, this property is ideal for investors seeking a turnkey rental or buyers looking for a multi-generational living solution. Proforma and rental amounts available. (id:62055)
Exp Realty
#402 10524 77 Av Nw
Edmonton, Alberta
This bright SOUTH facing TOP-floor, CORNER UNIT in a well managed building offers 2 bedrooms & 2 bathrooms & Parking for 2 cars. The open-concept living space is flooded with natural light from large south facing windows with a view of a school park, creating a warm, inviting atmosphere. The kitchen features granite countertops, modern appliances & ample cabinetry, perfect for cooking & entertaining. The primary bedroom includes a private ensuite & walk thru closet, while the second bedroom & bathroom is perfect for guests, a home office, or roommates. Located just minutes from the University of Alberta, hospital, schools & excellent transit options, this condo is perfect for those seeking easy access to work, school & play. Enjoy the vibrant atmosphere & the hospitality of Whyte Avenue nearby. Additional features includes parking for 2 vehicles in the heated underground parkade, in-suite laundry & a pet-friendly building with gym & event room. (id:62055)
Century 21 All Stars Realty Ltd
4904 19 Av Nw
Edmonton, Alberta
Half duplex located in Millwoods. It is walking distance to all amenities including a shopping mall and grocery store. This house has three bedrooms on the main floor and 3 bedrooms in the basement. 2.5 bathrooms and both floors have a kitchen. Also close to LRT as well as easy access to Anthony He day Drive. (id:62055)
Comfree
27 Auttreaux Dr
Whitecourt, Alberta
This home has three bedrooms and two bathrooms, with plenty of space to spread out thanks to both a living room and a family room. The open-concept layout flows into a large kitchen that’s perfect for cooking and connecting with friends or family. Outside, the yard is beautifully landscaped and there’s room for everything—RV parking, a carport, and even a garage that’s great for anyone who likes to tinker. With back alley access and lots of space to enjoy, this property blends comfort and convenience in a welcoming way (id:62055)
RE/MAX River City
8416 104 St Nw
Edmonton, Alberta
Location, Location, location. Great investment property in one of the most desirable spots in the city. Could be ideal for someone looking to run a small home based business as well. Just a block away from some of the most popular restaurants, parks, and other amenities. Steps to the farmers market, Whyte Ave, numerous shops, public transit, and only a 10 minute commute to downtown. Charming character home with over 1400 sq ft of living space. Tall ceilings on the main floor provide an open design feeling with lots of natural light through the many windows. 2 bedrooms on the main floor with a large divided living room which could be perfect for a few offices and waiting room if desired. Upstairs has a large loft with 3 overhead windows, again providing lots of natural light. Basement is currently unfinished but is possible for a few more rooms as well. Single detached garage with west facing backyard. Lots of options with this home located in the heart of Strathcona! (id:62055)
Maxwell Devonshire Realty
9610 167 St Sw
Edmonton, Alberta
Nestled on a private, treed 80-acre setting along Whitemud Creek, this extraordinary estate combines serene natural beauty with prime investment potential in one of the region’s hottest distribution and warehouse corridors. The hillside bungalow offers over 6,000 sq. ft. of exquisitely developed space, featuring a grand vaulted foyer and living room with sweeping views of the ravine, river, and endless fields. The primary suite is a retreat, with a spa-inspired ensuite and expansive walk-in closet. Sunlit living areas, including the kitchen and nook, flow onto a spectacular deck and enclosed sunroom—evoking the ambiance of a luxury mountain chalet. The walkout lower level includes three bedrooms, a home theatre, games room, bar, exercise studio and high end in-floor heating. Triple-car attached garage is drywalled with work benches and ground drain . A 7,000 sq. ft. heated shop with three-phase power provides incredible versatility. A cedar shake roof & commanding architecture complete this rare offering. (id:62055)
RE/MAX River City
#501 8340 Jasper Av Nw
Edmonton, Alberta
For more information, please click on View Listing on Realtor Website. LOCATION! LOCATION! LOCATION! - CORNER UNIT - Enjoy RIVER VELLEY STUNNING VIEW from living room - CLOSE TO COMMONWEALTH STADIUM, CONCRETE BUILDING, AIR CONDITION (A/C) - Huge 1 Bed, 1 Bath, 1 Underground Assigned/Titled parking, In-suite Laundry w/washer and dryer combo, Large and fully built closets included in Condo. This FIFTH FLOOR CORNER UNIT offers Tons of light with beautiful River Valley views from the super-sized BRIGHT Living room, Bedroom, and access to LARGE BALCONY. Condo strikes a good balance between being not too high and not too low. The condo fee includes ALL UTILITIES! Heat, Water, Power/Electricity, plus Cable TV! which is rarely found. UPGRADES include sink plumbing, new digital thermostat, new Exhaust fan, and spare Exhaust fan all included. (id:62055)
Easy List Realty
1214 Eaton Ln Nw
Edmonton, Alberta
Welcome to this beautifully upgraded Blackstone home, offering 2,419 sq. ft. of total finished living space with thoughtful design and premium finishes throughout. The open-to-above living room creates an impressive focal point with its fireplace feature wall, while the chef’s kitchen features quartz countertops, full-height cabinetry, and a walk-through pantry connecting to the garage for convenience. Upstairs, the primary suite offers a walk-in closet and a spa-inspired 5-pc ensuite with dual sinks and a glass shower. A versatile bonus room and upper-floor laundry add practicality. The fully finished basement with 9-foot ceilings expands the living space with a rec room, den, bedroom, and full bath. Outside, enjoy low-maintenance landscaping and a backyard that backs directly onto a paved walking trail, with parks, playgrounds, and shopping nearby. Complete with an oversized air conditioner and a double attached garage, this home combines comfort, function, and style in one exceptional package. (id:62055)
RE/MAX Excellence
351 Secord Bv Nw
Edmonton, Alberta
This charming half duplex is an excellent choice whether you’re buying your first home or looking to downsize. Conveniently located near schools, shopping, grocery stores, and with quick access to both the Anthony Henday and Whitemud Drive, it offers comfort and practicality in a prime location. Inside, the main floor features a welcoming mix of hardwood, tile, and carpet, with a bright and functional layout perfect for daily living and entertaining. Upstairs you’ll find three bedrooms, including a spacious primary with its own walk-in closet, giving you a private retreat at the end of the day. All appliances are included, making this home move-in ready. Don’t miss out on this opportunity to enjoy comfort, convenience, and value in one great package. (id:62055)
Royal LePage Arteam Realty
11441 74 Av Nw Nw
Edmonton, Alberta
Better than new - landscaped, A/C, deck, window coverings... JUST MOVE IN! This meticulously maintained property with 1 bedroom BASEMENT SUITE is nestled into the one of the best neighborhoods in Edmonton. 1 block from Belgravia School, community league, parks, walking distance to the U of A, LRT and the River Valley! Features 4 finished levels, 4 bedrooms, 5 baths and an exceptional layout. The main floor is bright well appointed with 9' ceilings, fireplace and wood flooring. You'll love your chef's kitchen which is anchored by a massive island hosting seating for 4, gas range, tones of cabinets and a large pantry. Your primary bedroom can accommodate a king sized bed and has a large walk in closet with built ins and a luxurious ensuite with his and her sinks. The 2nd floor has 2 more large bedrooms, full bath and laundry. Upstairs your private oasis is beckoning - featuring private covered roof top patio with views of downtown, huge loft with wet bar and bathroom! (id:62055)
Maxwell Devonshire Realty
#34 3090 Cameron Heights Wy Nw
Edmonton, Alberta
This Age 55+ Adult Bungalow in Cameron Heights is perfect for those wanting Low Maintenance Living. Featuring Open Floor Plan with Vaulted Ceilings, Tiled Gas Fireplace, Maple Cabinets, Maple Hardwood Floors, Granite Countertops, Stainless Steel Appliances, Surrounded by Large Windows & Garden Doors, leading to the Spacious Vinyl Deck - Gas line ready for BBQ. Primary Bedroom fits King Bed & more, Spa-Like Ensuite has Soaker Tub & Stand-up Shower, WIC w/ Organizers. A Den/Office next to main 3 pc. Bath & Laundry Room. Basement has Large Rec Room, great for Movie Nights/Karaoke, a Bedroom & Full Bath for Guests. Tons of Storage Space in the Mechanical Room. Double Attached Garage is 19.3 w x 23.5 l. Rivers Edge Villas is Well Managed Community. Annual HOA is included in Mthly Condo Fee. (id:62055)
Homes & Gardens Real Estate Limited
5530 46 St
Barrhead, Alberta
This 3-bed, 2-bath bungalow has been lovingly cared for by its original owners and is ready for its next chapter. Built in 1981, it offers a bright, functional layout with a main-floor primary bedroom and a fully finished basement for storage or future development. Recent big-ticket upgrades include a detached garage (2006), plus a new roof, furnace, and hot water tank (2011). The 8,580 sq ft lot provides extra space, privacy, and room for gardens or RV storage right on your property. Backing onto the Barrhead Sportsgrounds, families will also enjoy quick access to ball diamonds, open fields, and recreation just steps from home. A move-in ready property with pride of ownership throughout. (id:62055)
Royal LePage Noralta Real Estate
9516 63 Av Nw
Edmonton, Alberta
Welcome to the neighborhood of Hazeldean. This updated bungalow offers exceptional value and standout curb appeal. The home features a custom exterior with a charming front porch, adding both character and function. Inside, you'll find 3 bedrooms on the main floor and an additional two bedroom in the fully finished basement with 2nd Kitchen—ideal for extended family or rental flexibility. 2 full bathrooms provide comfort and convenience, while the oversized garage offers plenty of space for vehicles, storage, or a workshop. The property has undergone extensive renovations, blending modern finishes with lasting quality. Long-term tenants are currently in place and would love to stay, making this an excellent opportunity with steady rental income. Close to schools, parks, shopping, and transit, this home delivers on location, lifestyle, and potential. (id:62055)
Local Real Estate


