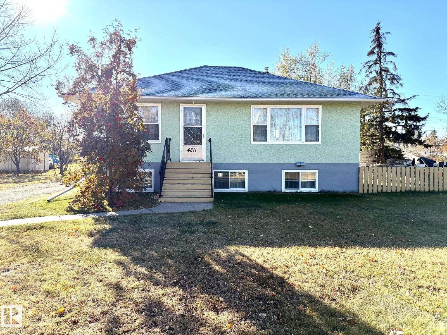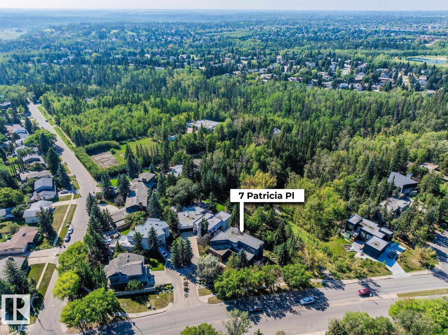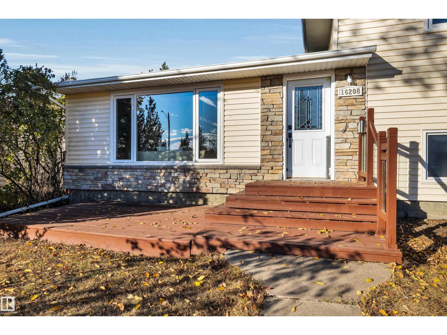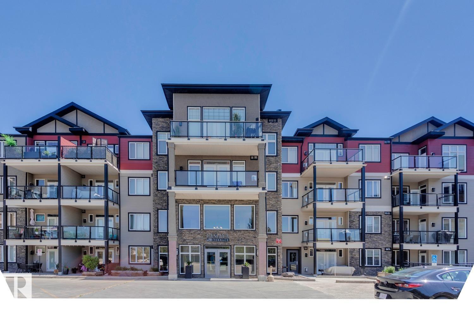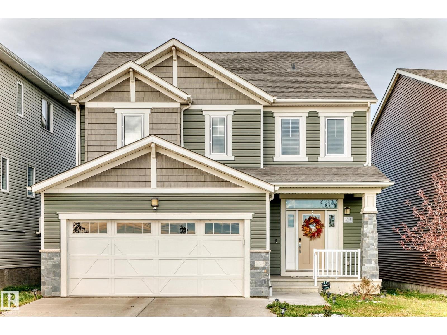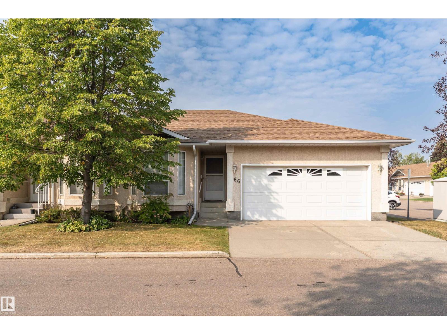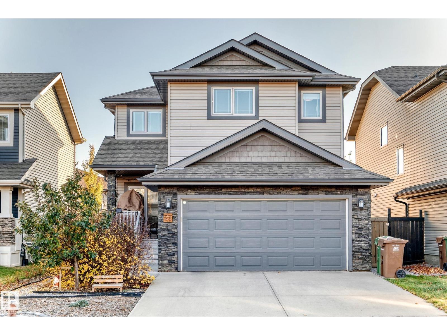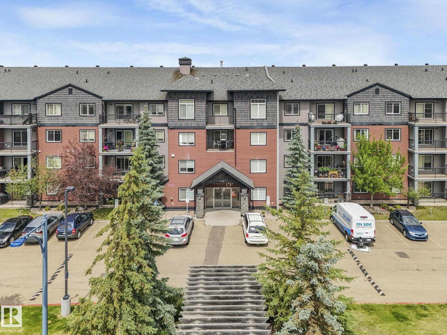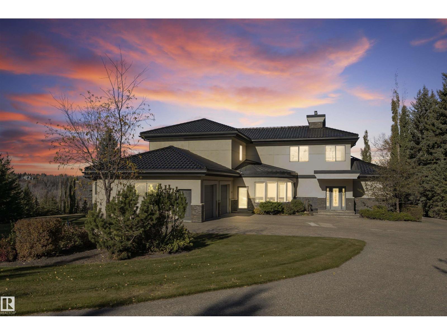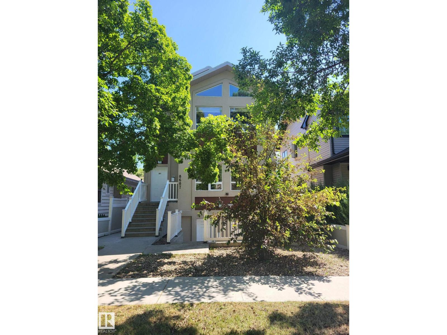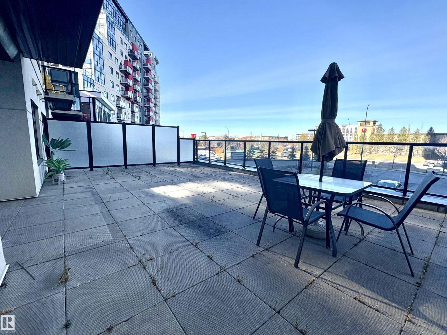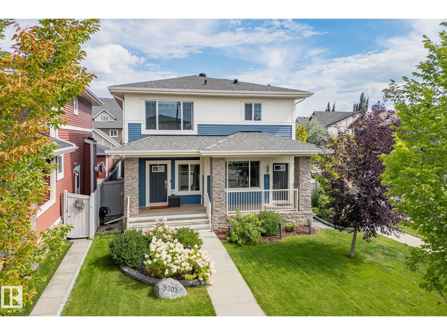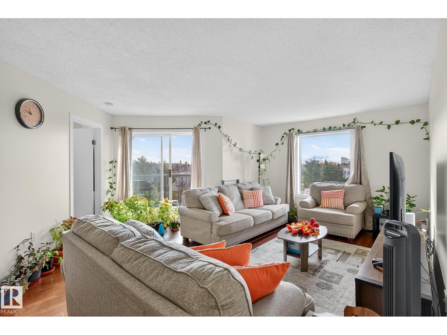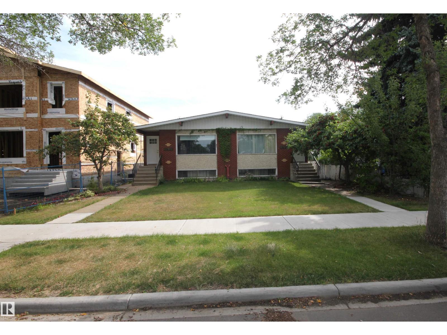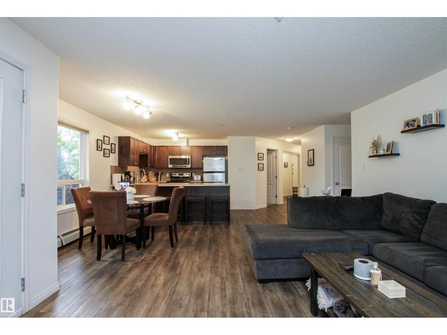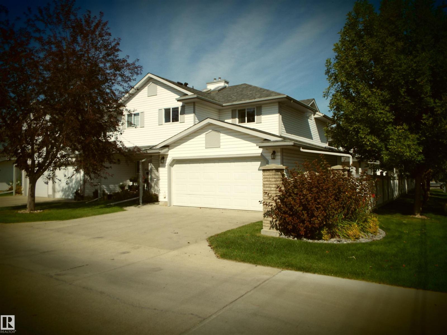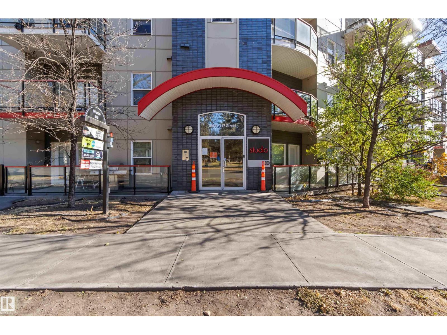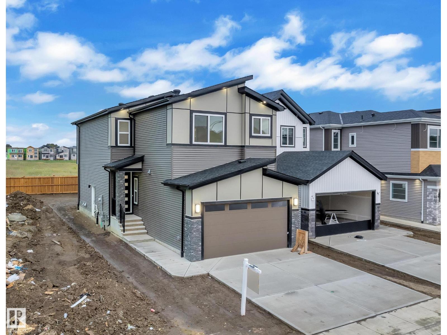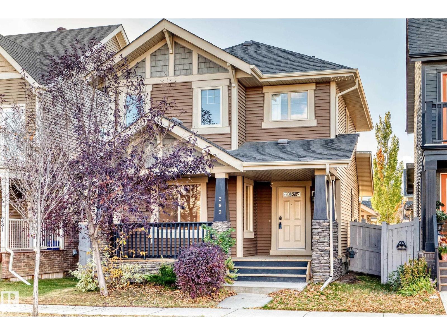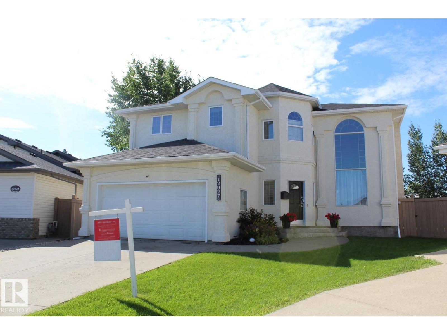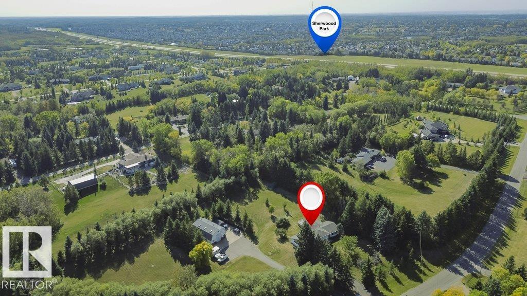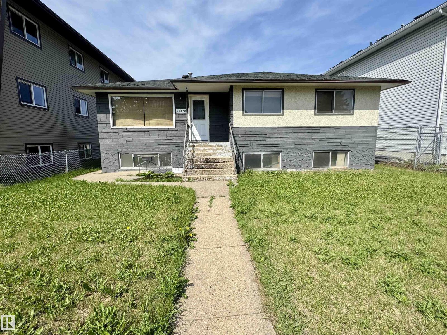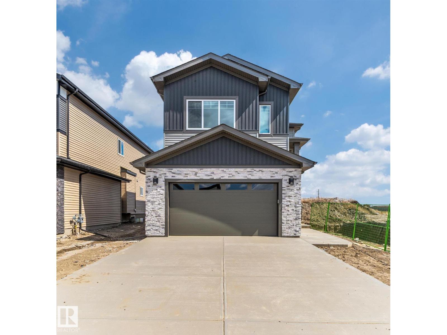4811 51 Av
Lamont, Alberta
Welcome to this charming raised bungalow in Lamont, filled with natural light & character! Situated on a MASSIVE TRIPLE LOT, this property offers endless possibilities—plant your dream garden, get creative with the massive dog run, or simply relax on the spacious back patio. Parking is a breeze with a large driveway & convenient back lane access. Inside, you’ll find beautiful hardwood floors, an inviting eat-in kitchen, spacious dining area & a bright, open living room. The main floor features 3 roomy bedrooms, a large linen closet & plenty of storage throughout. Enjoy peace of mind with numerous updates including newer appliances, a new roof, HWT, deck & an upgraded electrical panel with potential for 200-amp service. The fully finished basement adds even more space with a large rec room, 2 add'l bedrooms & a 3pc bath—perfect for guests or family. Only 15 mins from Elk Island Park, this home is close to schools, parks, hospital & all amenities, with an easy commute to the city—this home truly has it all! (id:62055)
Exp Realty
7 Patricia Pl Nw
Edmonton, Alberta
Private location nestled on Patricia Place with breath taking views located on an 11,845sqft lot backing onto the Patricia/Rio Ravine/River Valley. This stunning home has 4779sqft of finished living space including the walkout basement - 4 beds, 3 baths & an oversized double attached garage. The entire home was designed to capture the beautiful location, from the floor to ceiling windows on the main floor to the oversized windows throughout the home – the view & natural light are always in view.Entering the home, you are welcomed by marble floors & hardwood flooring, bright open spaces - including the living room with 20ft ceilings & the perfectly designed kitchen with ample preparation areas. The dining area, bedroom/home office, 3-piece bath, laundry room & boot room complete the main level. The second level lounge overlooks the living room & captures the view; the spacious primary has 2 walk-in closets & a 5-piece ensuite. The walkout basement has 2 beds, 4-piece bath, family room, movie room & more! (id:62055)
RE/MAX River City
16208 87 Av Nw
Edmonton, Alberta
Welcome to this beautifully renovated 4-level split home with 2,080 ft2 of finished living space in the mature Meadowlark Park neighborhood close to schools, shopping, and downtown! This bright and spacious home offers 4 bedrooms, a den, 1.5 baths, and upgraded vinyl windows that fill every room with natural light. Enjoy brand-new vinyl plank flooring in the living areas and cozy new carpet in the bedrooms and basement rec room. Huge back entry with shelving and laundry. Newer insulation, siding, soffits, fascia, and windows makes this home move in ready! The large 54' x 110' lot provides plenty of space for outdoor living, gardening, or future development. A new LRT station under construction just 3 blocks away will make commuting a breeze. Move-in ready and perfectly located—this home offers comfort, convenience, and value in one exceptional package! Some photos have been virtually staged. (id:62055)
2% Realty Pro
#212 12408 15 Av Sw
Edmonton, Alberta
Nicely maintained adult (18+) condo in desirable Rutherford! This 1020 sqft, 2 bed/2 bath unit offers an open floor plan w/hardwood floors, spacious kitchen w/s.s. appliances, large living area w/corner gas fireplace, good sized bedrooms, laundry/storage area, central A/C, covered patio, and titled/underground parking. Very well managed complex w/loads of amenities: exercise room, party/social room, games room, car wash, bike room, guest suite, and more. Located close to all amenities. This is a nice unit in a great complex! (id:62055)
RE/MAX Elite
2012 200 St Nw
Edmonton, Alberta
Stunning home nestled in the heart of Stillwater- a great family neighborhood. If you are looking for perfection with convenience, this is the home for you. Over 2000 sq ft of living space, with tons of upgrades like upgraded chandeliers, New Composite Deck with Gazebo and complete landscaping. New AC to cool off during those summer days, upgraded blinds and the list goes on. The main level offers a five-star rating central kitchen island, a powder room towards the back, spacious dining & living room with a fire place. The upper level has 3 spacious bedrooms & 2 full baths. Additional features on the upper level include a bonus room & laundry. Home is better than new and is just waiting for you to add your personal touches. If move-in ready is on your list, then this is the perfect home for you. Carefully priced – don’t delay! (id:62055)
Maxwell Challenge Realty
#66 13320 124 St Nw Nw
Edmonton, Alberta
Welcome to Shepard's Meadow located in the community of Kensington. This move in ready +55 complex is waiting for you. With just over 1000 sqft of living area on the main floor this home features 2 bedrooms and one 4 pce bathroom. The current owner will include bathtub safety grab bar & portable reclining bathtub lift with rechargeable remote control. There is no carpet on the main floor, the flooring is hardwood and LVP. The basement is fully finished, carpeted and features a large storage area and family room. Did I mention the drywalled attached double garage?The attic insulation in the home and garage have been upgraded to R40. New HWT 2024. The unit is located on the corner and features an oversized deck. Quiet and serene discribes the vibe you get living in the complex. Conveniently located within walking distance to manty amenities, shopping and transportation. (id:62055)
Royal LePage Gateway Realty
21 Royal St
St. Albert, Alberta
Welcome to this stunning RedBuilt Home proudly cared for by its original owners. Perfectly located in this friendly St. Albert community with easy access to the Henday, this home combines warmth, space & elegance. The main floor features beautiful hardwood, vaulted ceilings & a bright living room with large windows & a cozy gas fireplace. A chef’s kitchen offers granite countertops, a huge island, corner pantry, newer stainless steel appliances & abundant cabinetry, ideal for family gatherings. A spacious mudroom with laundry leads to the double attached garage. The front room den & powder room complete this level. Upstairs, enjoy a large bonus/family room for movie nights, a serene primary suite with its walk-in closet & 4-pc ensuite, 3 additional bedrooms & a full bath. The spacious basement is yours to do as you wish & the fenced backyard (with its numerous berry bushes) is perfect for relaxing or entertaining. Light, airy, beautifully maintained, with central A/C, AND solar panels, it’s a must see! (id:62055)
One Percent Realty
#110 646 Mcallister Lo Sw
Edmonton, Alberta
Bright, stylish, and fully upgraded—this 2 bed, 2 bath condo offers modern living in a prime South Edmonton location! Fresh paint, dual-tone cabinets, granite counters, newer stainless steel appliances, and sleek laminate flooring set the tone. The bathrooms are refreshed featuring updated vanities & plumbing fixtures and the newer light fixtures boast built-in fans. The open layout includes in-suite laundry with newer washer/dryer and handy storage. The spacious patio with gas BBQ hookup is perfect for sunny afternoons. The primary suite includes a walk-through closet leading to a private 3-pce ensuite. Heated underground parking, plus access to on-site fitness and social rooms. Surrounded by trails, green spaces, and minutes to Southgate, South Edmonton Common, groceries, and the Henday! (id:62055)
Royal LePage Noralta Real Estate
19103 Ellerslie Rd Sw
Edmonton, Alberta
The Hendriks Estate. It’s rare exclusive & gated in Keswick on the River. Set on over 2 acres between the River Valley and Windermere Golf & Country Club, this distinguished estate combines elegance, privacy, and endless potential. With over 7,200 sq. ft. of crafted living space, the home welcomes you with stunning stonework, a grand living room, chef’s kitchen, formal dining area, and a curved four-season room showcasing panoramic views. 4 bedrooms & 6 bathrooms (4) full. The main floor hosts the luxurious primary suite with spa-inspired ensuite, while the upper level features a second living area and two bedrooms overlooking the golf course. The walkout lower level offers a full secondary kitchen, two additional bedrooms with ensuites, and opens to a beautifully landscaped backyard oasis. The expansive grounds include room to expand the garage, a detached equipment/storage building, and a tranquil gazebo for quiet retreat. An exceptional estate offering timeless style and potential for development. (id:62055)
Century 21 Masters
8607 108a St Nw
Edmonton, Alberta
Located in the heart of Garneau you will find this great revenue property. This tri-plex has two 3 bedroom units (main floor and upper floor) plus a 1 bedroom basement unit. Each unit is self contained and includes in-suite laundry. Kitchens all have a complete set of stainless steel appliances. Each unit has multiple bathrooms and include an en-suite for each primary bedroom. Large concrete parking pad in the back of the property. Located 1 block off 109st and Saskatchewan Drive, blocks from Whyte Ave, U of A and the Hospital. Excellent property for very large family, multiple families wanting to share a home or a revenue property. (id:62055)
RE/MAX Real Estate
#214e 5151 Windermere Bv Sw
Edmonton, Alberta
MASSIVE BALCONY! CONCRETE & STEEL CONSTRUCTION! PRIDE OF OWNERSHIP! This 766 sq ft 2 bed, 2 bath tastefully designed & well kept, north facing EXECUTIVE unit with a 642 SQ FT BALCONY shows a 10, and is ideal for the working professional, downsizer, or investor. Greeted by tile & hardwood flooring, beautiful granite countertops, S/S appliances, maple cabinetry, subway tile backsplash, central A/C & more! Open concept living unites the space; perfect for entertaining guests. Primary bed w/ walkthrough closet to the 3 pce bath. Additional 4 pce bed, in suite laundry. The largest balcony you will find in the SW; throw amazing summer BBQs, parties, and still have enough space for your mini putting green! Underground heated parking w/ ample visitor surface parking. Signature boasts a concierge to cater to all your needs, a gorgeous activity/party room & state of the art gym. Steps to upscale restaurants, shopping, Cineplex, & quick access to the Henday makes this location hard to beat. A must see! (id:62055)
RE/MAX Elite
5203 Admiral Walter Hose St Nw
Edmonton, Alberta
Immaculate CORNER LOT home in Griesbach! Built in 2015 by Coventry Homes, this 5-bed, 3.5-bath gem offers nearly 3,000 sq. ft. of living space with aLEGAL basement suite. Boasting 10/10 curb appeal, the expansive front porch features dual entrances, including private access to the basement suite. Themain floor includes a functional office and a chef’s kitchen with quartz counters, large island, stainless steel appliances, gas stove, and abundant naturallight. Upstairs, the primary retreat impresses with a 5-pc ensuite, TWO walk-in closets, and vanity, plus 2 more bedrooms, laundry, 4-pc bath, and aspacious bonus room. The suite offers its own kitchen with gas stove, living room, bedroom with walk-in, full bath, and laundry. Added upgrades: central A/C,turf landscaping, water softener, and reverse osmosis. All in Griesbach, known for scenic lakes, trails, playgrounds, schools, and quick access to shopping,dining, and downtown. Come check it out! (id:62055)
Rimrock Real Estate
#402 9620 174 St Nw
Edmonton, Alberta
Top-Floor Corner Unit! Bright, spacious, and beautifully maintained — this 3-bedroom, 2-bathroom condo offers an open-concept layout with lots of windows filling the space with natural light. The fresh, white galley-style kitchen provides plenty of storage and prep space, flowing seamlessly into the dining and living areas. Enjoy the sunny south-facing balcony, ideal for relaxing or entertaining. Featuring sleek slate tile flooring, and a functional design throughout. Situated in a quiet, well-managed building within walking distance to West Edmonton Mall, with easy access to transit, shopping, and schools. A perfect blend of comfort, style, and convenience in a prime west-end location! (id:62055)
Royal LePage Prestige Realty
12907 & 12909 123 St Nw
Edmonton, Alberta
Excellent investment property in the fantastic community of Calder. Unique opportunity to own side by side bungalow duplex with in-law suites and separate side entrances. Both properties have 2 bedrooms up and down with kitchenettes Both properties also have double detached garages. Great for expanded families or for investment! (id:62055)
RE/MAX Professionals
#7208 7327 South Terwillegar Dr Nw
Edmonton, Alberta
Welcome to this beautifully maintained 2 bedroom, 2 bathroom condo featuring stylish newer vinyl plank flooring and a convenient in-suite washer and dryer. This southwest-facing corner unit offers an abundance of natural light throughout the day, creating a warm and inviting atmosphere.Enjoy the ease of 2 titled parking stalls, and a prime location just steps from shopping, groceries, and public transportation. Whether you’re a first-time buyer, downsizer, or investor, this home combines comfort and convenience in one fantastic package! (id:62055)
Royal LePage Prestige Realty
#102 4302 48 St
Leduc, Alberta
Very well maintained end unit in Savanna Villas! Close to many amenities including hospital, shopping & schools. Bright open floor plan with ceramic tile throughout kitchen & entry way. Ample cabinets & counter space with bar server counter. Garden door off the eating area to large covered deck. Corner fireplace in the living room with huge windows for natural light. Total of 3 bedrooms & 3 bathrooms. Primary bedroom features a large walk in closet and 3 pce. ensuite. Includes 6 Appliances, central vacuum, garage door opener & remote. 20' X 22' double attached garage. Condo living at its best! Close to restaurants, airport, shopping, civic center, rec center, golf, pools & more! Welcome home to Savanna Villas! Pets allowed with board approval. (id:62055)
Royal LePage Gateway Realty
#107 10611 117 St Nw Nw
Edmonton, Alberta
Welcome to Edmonton downtown living at Studio Ed in Queen Mary Park! This modern 2 bedroom 2 baths condo with 1 titled underground parking offers urban living and comfort. The open concept living/ dining area with patio door to a large patio to relax at the outdoor space. Modern U-shaped kitchen with ample storage. Primary bedroom features a walk-through closet and ensuite bath. Second bedroom, second full bath and in suite laundry. Excellent condition with new stove, new carpet.. etc. Move in ready! Excellent location! Well managed building with visitor parking stalls. Close to Grant MacEwan, public transit, restaurants, shopping and the River Valley!! (id:62055)
Century 21 Leading
6251 19 St Ne
Rural Leduc County, Alberta
**IRVINE CREEK**INVESTOR ALERT**Discover this beautifully crafted home offering OVER 2500 SQFT living space in the sought-after Irvine Creek neighborhood. Featuring 5 generously sized bedrooms and 3 full bathrooms, this home includes a main floor bedroom and bathroom, providing added flexibility and convenience for guests or extended family. The chef-inspired kitchen is enhanced by a separate spice kitchen. Throughout the home, you’ll find premium finishes, including stylish tile flooring on the main level and modern vinyl flooring upstairs. The thoughtfully designed open-to-below layout and oversized windows. A separate side entrance opens the door to the possibility of a future legal secondary suite, adding even more value and versatility. With exceptional craftsmanship and a layout designed for contemporary living, this home offers the perfect balance of elegance, comfort, and functionality. (PHOTOS ARE REPRESENTATIVE) (id:62055)
Nationwide Realty Corp
283 Griesbach Rd Nw
Edmonton, Alberta
Experience exceptional living in this stunning home nestled in the prestigious community of Griesbach! Designed with elegance and functionality in mind, the main floor showcases a bright, open-concept layout featuring a spacious living room with high-ended flooring and abundant natural light. The gourmet kitchen impresses with modern cabinetry, A kitchen island with raised breakfast bar, walk-in pantry, and seamless access through patio doors to a beautifully landscaped and fully fenced yard, complete with a double detached garage and convenient back lane access. Upstairs, discover three generous bedrooms, a 4pc bathroom, including a luxurious primary suite with a walk-in closet and a private 4-piece ensuite. The undeveloped basement offers endless potential for future customization. Ideally located near schools, park, shopping, public transit, and all amenities, this remarkable home combines comfort, sophistication, and convenience. Quick possession available. Just move-in & enjoy! (id:62055)
RE/MAX Elite
12927 Hudson Wy Nw
Edmonton, Alberta
Gorgeous Custom Built home By Pompei, located in the well sought after community of Hudsonwith over 3075 sq ft of living spa. Great main floor plan, Features 6 Bedrooms and 3.5 bathrooms, soaring ceilings in this gorgeous living room, a gas FP and beautiful hardwood floors throughout. As well on the main there is a 2-piece powder room, a bedroom, laundry room, the island kitchen boasting stainless appliances, granite countertops with loads of cupboards, and a door leading to a fully fenced in HUGE, pie-shaped lot with a deck and stamped concrete patio with plenty of privacy. Upstairs features 4 spacious bedrooms, with the primary having a large walk-in closet, corner gas FP and a 4-piece en-suite, finishing off the upper level is a 4-piece family bath. Basement is fully developed with an additional bedroom, family room, a large bar area, a 4-piece guest bath, and tons of storage space. Comes with a double attached garage with a water hook up. What a great place to call home and is a real pleasure to show (id:62055)
Royal LePage Noralta Real Estate
22555 Twp Road 530
Rural Strathcona County, Alberta
Walking distance to Sherwood Park.... Pride of ownership is evident throughout this private 3.29 Acre property. Nicely maintained 4 level split with OVERSIZED double garage and Tradesman workshop. The homes upper level has 3 bedrooms & 2 bathrooms including ensuite. Main level contains L shaped living room / dining area, modern chefs kitchen with high-end appliances & coffee bar, stunning sun room (heated floor) and wrap around deck. 3rd level has exterior entrance, laundry area, spacious family room, 3 piece bathroom and office / bedroom. Roomy 4 th level is the perfect games room also contains utility area. Attached garage is heated with built-in storage ....could squeeze in 4 cars. The shop is perfect for the working man. Shop features separate driveway, overhead door 12 wide by 14 high, main floor dimensions 30 wide by 47 deep, in-floor heating, second level with mezzanine & office and ample paved exterior parking spaces. Mature landscape with treed boarder. Quick possession available. (id:62055)
Maxwell Progressive
6310 20 St Ne
Rural Leduc County, Alberta
**IRVINE CREEK**INVESTOR ALERT**Discover this beautifully crafted home offering OVER 2500 SQFT living space in the sought-after Irvine Creek neighborhood. Featuring 5 generously sized bedrooms and 3 full bathrooms, this home includes a main floor bedroom and bathroom, providing added flexibility and convenience for guests or extended family. The chef-inspired kitchen is enhanced by a separate spice kitchen. Throughout the home, you’ll find premium finishes, including stylish tile flooring on the main level and modern vinyl flooring upstairs. The thoughtfully designed open-to-below layout and oversized windows. A separate side entrance opens the door to the possibility of a future legal secondary suite, adding even more value and versatility. With exceptional craftsmanship and a layout designed for contemporary living, this home offers the perfect balance of elegance, comfort, and functionality. (PHOTOS ARE REPRESENTATIVE) (id:62055)
Nationwide Realty Corp
12312 82 St Nw
Edmonton, Alberta
Investor Alert! Situated on a HUGE lot with a DOUBLE detached garage, this property is perfect for those looking to renovate or redevelop. With redevelopment happening all around, Eastwood is a vibrant and growing community. This bi-level has both front and rear access to both levels. Main floor was previously rented out & basement was in the process of renovations (mainly basement kitchen, bathroom & 1 bedroom remains to be finished). Huge potential, enjoy a great family home or investment property (entire house has AC installed a few years ago), 4 bedrooms on main floor, 4 bedrooms in basement along with a second kitchen in the basement! CLOSE TO ALL AMENITIES, SCHOOLS, MAJOR BUS ROUTES, GROCERY STORES & RESTAURANTS, MEDICAL SERVICES. A must see! (id:62055)
One Percent Realty
6245 19 St Ne
Rural Leduc County, Alberta
**IRVINE CREEK**INVESTOR ALERT**Discover this beautifully crafted home offering OVER 2500 SQFT living space in the sought-after Irvine Creek neighborhood. Featuring 5 generously sized bedrooms and 3 full bathrooms, this home includes a main floor bedroom and bathroom, providing added flexibility and convenience for guests or extended family. The chef-inspired kitchen is enhanced by a separate spice kitchen. Throughout the home, you’ll find premium finishes, including stylish tile flooring on the main level and modern vinyl flooring upstairs. The thoughtfully designed open-to-below layout and oversized windows. A separate side entrance opens the door to the possibility of a future legal secondary suite, adding even more value and versatility. With exceptional craftsmanship and a layout designed for contemporary living, this home offers the perfect balance of elegance, comfort, and functionality. (id:62055)
Nationwide Realty Corp


