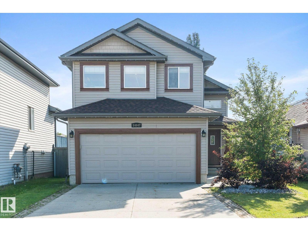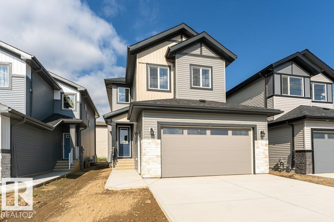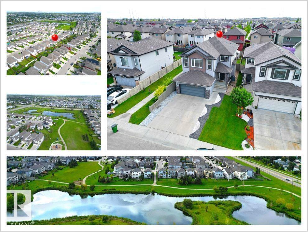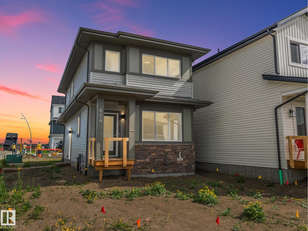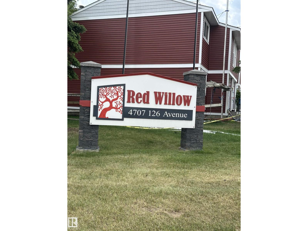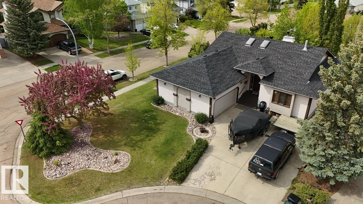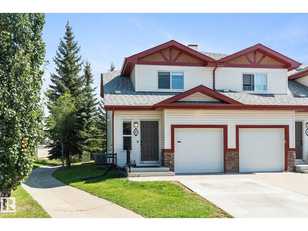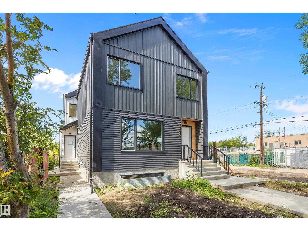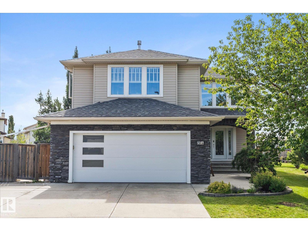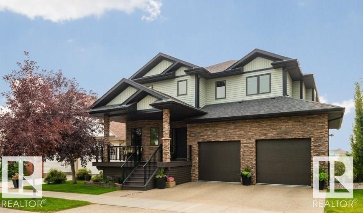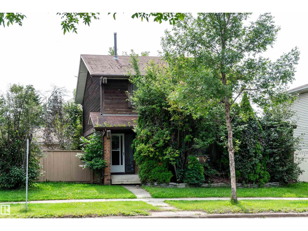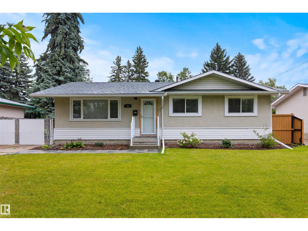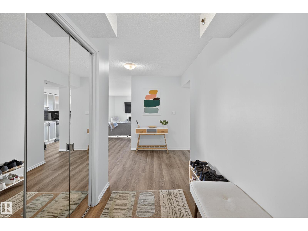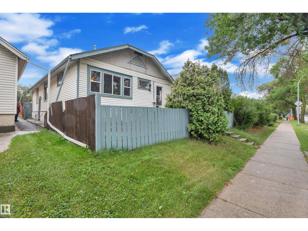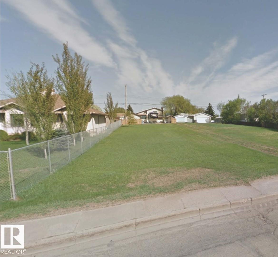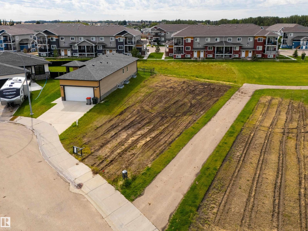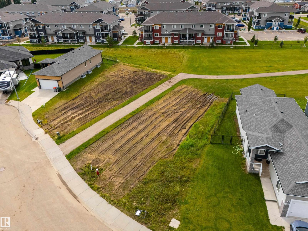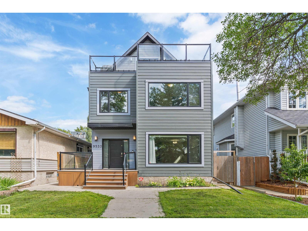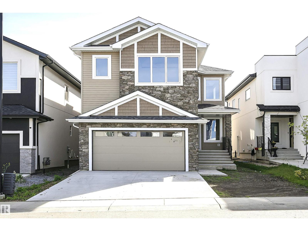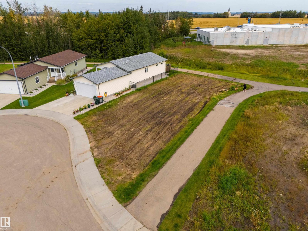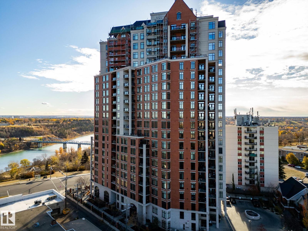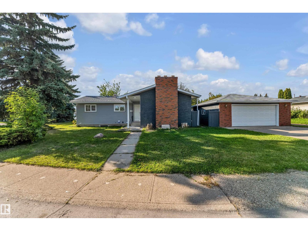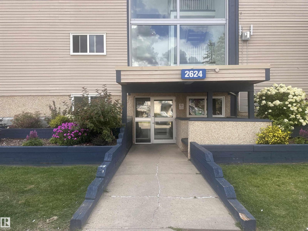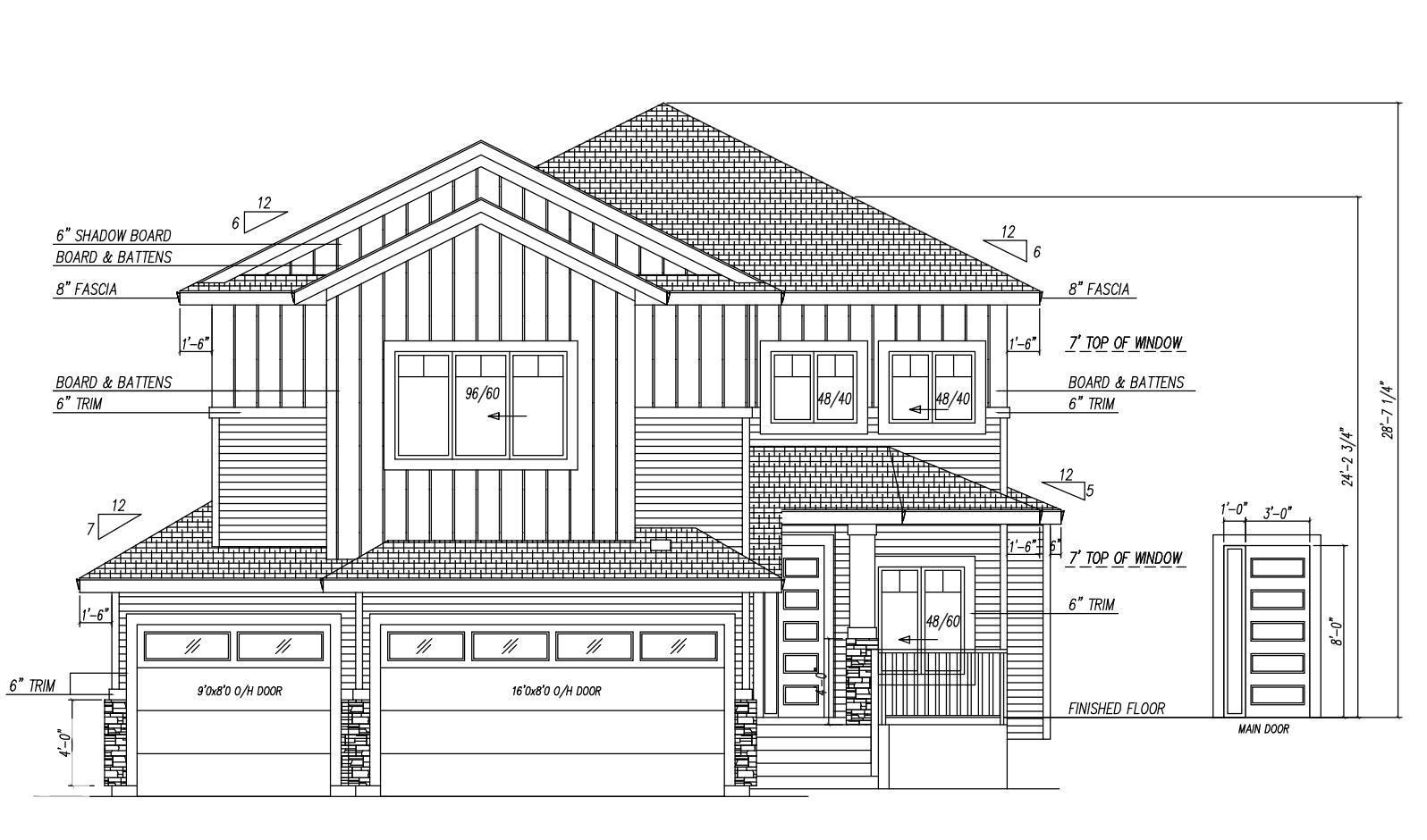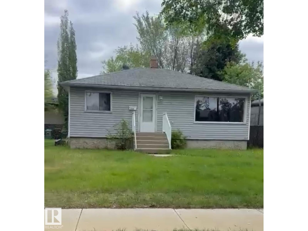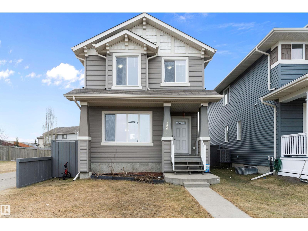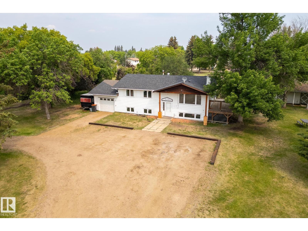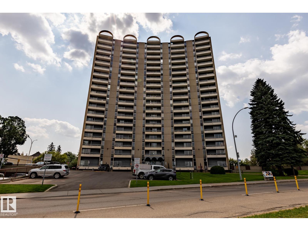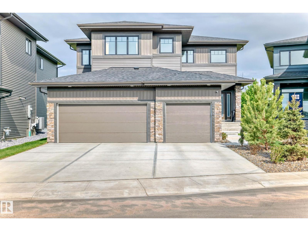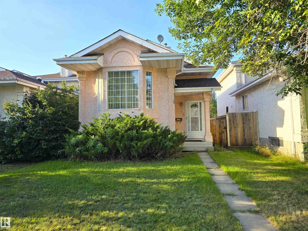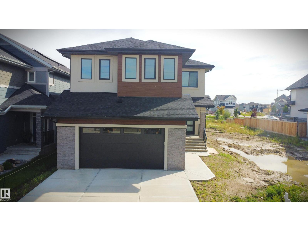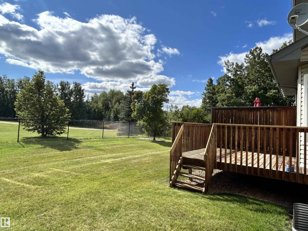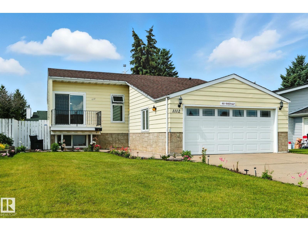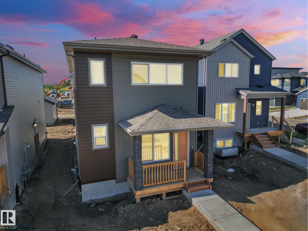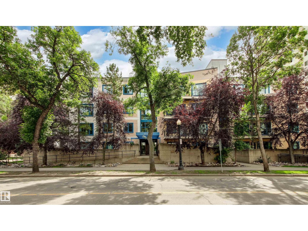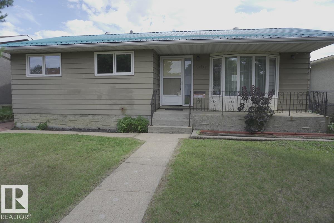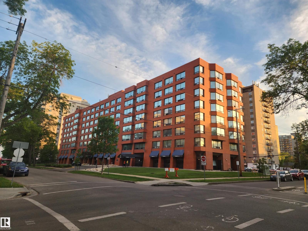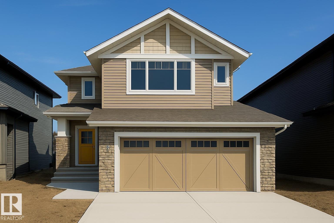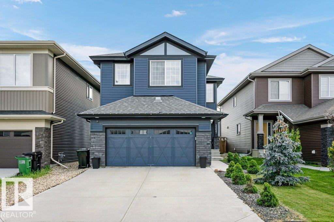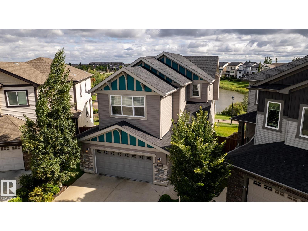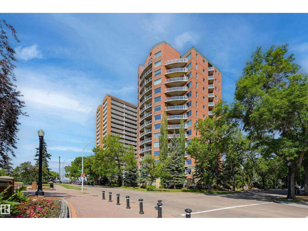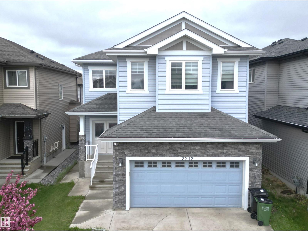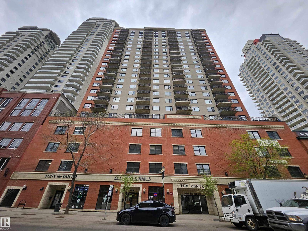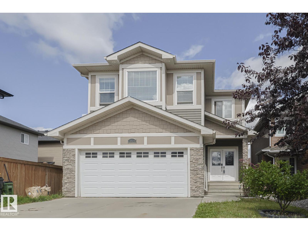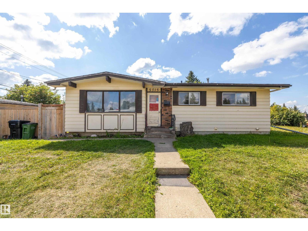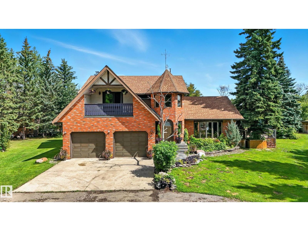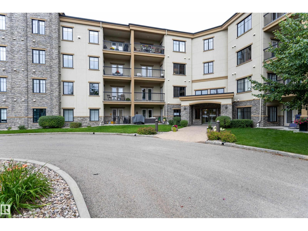14047 136 St Nw
Edmonton, Alberta
Discover this stunning 3 bedroom bi-level in Hudson, featuring central A/C and a spacious in-law suite. The open-concept main floor boasts soaring vaulted ceilings, a beautifully updated kitchen with stainless steel appliances, corner pantry, modern backsplash, and quartz countertops. The large, open dining and living area is flooded with natural light from numerous windows, creating a warm, inviting atmosphere. Upgraded bathrooms showcase modern fixtures and perfect finishes. The basement offers a generous living/rec room, a small kitchen area (minus stove), and a bedroom with a bathroom—ideal for guests or in-laws. The finished, heated garage adds convenience, while the backyard with large decks is perfect for outdoor entertaining. Situated on a peaceful cul-de-sac, this home is close to shopping, transportation, and just a short walk to scenic Hudson Park. Combining style, comfort, and a prime location, this could be it!! (id:62055)
Real Broker
5 Patriot Wy
Spruce Grove, Alberta
Welcome to this beautifully designed 3 bedroom, 2.5 bathroom home that blends comfort, style & functionality. From the moment you step inside, you’re greeted by an open-to-above entryway that creates an impressive first impression and floods the space with natural light. The main floor offers a thoughtfully designed layout featuring a spacious den, perfect for a home office or flex space, and a warm, inviting living room centered around an oversized fireplace—ideal for cozy evenings or entertaining guests. The modern kitchen flows seamlessly into the dining and living areas, creating an open-concept atmosphere perfect for family life. Upstairs, you’ll find a full laundry room with a sink for added convenience, plus three generously sized bedrooms, including a elegant primary suite complete with a 5-piece ensuite bathroom and walk-in closet. Subtle touches like in-stair lighting add style to this home. Additional features include a double attached garage, plenty of storage & quality finishes throughout. (id:62055)
Professional Realty Group
1921 33 St Nw
Edmonton, Alberta
A lavish home steeped in quiet luxury! Award-winning design in the desirable comm. of Laurel! Approx. 2300 sq.ft. above grade + fully fin. bsmt, this stunning home offers the best in style & comfort. Open flr plan c/w ceramic & gleaming hardwood, 9’ ceilings, 8’ drs, flex/dining rm w/French drs, great rm w/gas FP, & gourmet kitchen w/exotic white granite, lrg island & eating bar. Upper flr boasts 3 spacious bdrms + vaulted bonus rm. Primary suite offers WIC & lux 5-pce ensuite. Granite in all baths + exquisite lighting pkg. Upgrades incl: central A/C, heated garage, 2-stage variable speed furnace, Water softner, declorinator, tankles hot water & built-in speakers. Lower lvl fully fin. w/rec rm, full bath/ensuite & 2 bdrms. Outdoor living c/w sun deck, fenced & landscaped yard, playset, gazebo & shed. Steps to comm. lake, walking/biking paths, transit, w/excellent access to Henday & Whitemud. Stop Waiting – Start Living! (id:62055)
RE/MAX Excellence
604 174 Av Ne
Edmonton, Alberta
Step into modern living with this stunning Impact Home, featuring a SEPARATE ENTRANCE and ideally situated on a corner lot with extra windows that fill the space with natural light. Designed with style and function in mind, the main floor offers 9’ ceilings and an open-concept layout ideal for both daily life and entertaining. The chef-inspired kitchen boasts quartz countertops, stylish cabinetry, and a sleek tile backsplash. Enjoy spacious living and dining areas plus a convenient half bath. Upstairs offers a private primary retreat with a walk-in closet and 4pc ensuite, two additional bedrooms, a modern main bath, and upper-floor laundry. Every Impact Home is built with care and backed by the Alberta New Home Warranty Program for your peace of mind. *some photos are virtually staged* (id:62055)
Maxwell Challenge Realty
#35 4707 126 Av Nw
Edmonton, Alberta
VERY CLEAN Townhome in North Edmonton. Terrific easy access location close to Yellowhead highway and Clareview with shopping, schools, parks, and public transportation minutes away. Terrific private complex getting new siding, shingles and windows all done within last two years, new doors. 3 BEDROOMS 1.5 BATHROOMS with large deck. 2 PARKING STALLS. Main floor has half bathroom large kitchen with appliances included and in kitchen dining area. Main floor living room has large windows, new electric Remote Fire Place. Upper floor has 3 large bedrooms and full 4 PC. bathroom. Large master suite. Basement has separate storage room and ready for your personal touch. Utility room in basement. Do not miss this one great property with good value. (id:62055)
Homes & Gardens Real Estate Limited
7 Fieldstone Cv
Spruce Grove, Alberta
Welcome to your dream home! This fully finished w/o bungalow with 3200 sq ft of total living space offers the perfect blend of comfort and style. With 2 spacious bedrooms on the main level, both with their own en-suite and 1 additional bedroom + Den downstairs, there's plenty of room for family and guests. The heart of the home features a well-appointed kitchen that will inspire your inner chef. With ample counter space, modern appliances, and an inviting breakfast bar, family gatherings and entertaining friends will be a breeze! Unwind in the large living room whether it’s cozying up with a good book or enjoying a movie night, this space is perfect for creating lasting memories. Located in the private, sought-after neighborhood of Fieldstone and a 2 minute walk to the beautiful links golf course clubhouse, this home is perfect for both relaxation and recreation. Whether you're hosting summer barbecues on the deck or cozying up by the fireplace in winter, this home is ready to create lasting memories. (id:62055)
Century 21 All Stars Realty Ltd
#87 15 Woodsmere Cl
Fort Saskatchewan, Alberta
Almost BRAND NEW, this END UNIT townhouse in Waterford Court blends modern style with thoughtful upgrades. The bright main floor offers a contemporary kitchen with quartz counters, eating bar, sleek cabinetry, stainless steel appliances, and a spacious dining area. The open living room features custom built-ins—including a display cabinet and dog crate—along with a convenient 2-pc bath. Upstairs are 3 generous bedrooms and a 4-pc bath. The finished basement adds a family room, a large bedroom with its own 5-pc ensuite, and clever under-stair storage. Comfort upgrades include central A/C, hot water on demand, water softener and in-line filter, reverse osmosis system, and added insulation between flooring/walls. The heated, fully finished garage is currently a teen hangout with extra plugs and carpet, but can easily be converted back to parking. Backing onto greenspace, the deck is an oasis! Professionally managed, with landscaping and snow removal included in the condo fees. A rare opportunity! (id:62055)
Real Broker
11738 91 St Nw
Edmonton, Alberta
Last remaning unit. Back unit available. Built by House Of Modernity, Whole building for sale, this Front and back duplex built by one of Edmonton's elite infill builders. a total of 2 legal units. Above grade each features 3 bed & 2.5 bath. Basement is a 1 bed 1 bath Legal Suite. Single Detached Garage included. Walking distance to all the amenities, public transit, parks, swimming. Minutes to downtown including Grant Macewan and NAIT. Excellent ROI on these buildings. Current Rental income for this duplex is $3400 Not including Utilities based on current market rate and is forecasted to go higher. Expected Completion JUNE 2024. 6.2% cap rate. Photos of exterior and interior are of comparable property and layout. POSESSION JULY 2025 (id:62055)
Sable Realty
208 Westerra Bv
Stony Plain, Alberta
Fully finished, in a quiet cul-de-sac & located on a pie shaped lot! Mature landscaping that backs onto trail leading to green space. This home exudes pride of ownership & is beautifully finished with features including a beautiful arched stone front entrance & stained glass door. Hardwood floors throughout the main floor & part of the upper level, upgraded carpeting, professionally painted and stunning granite in the kitchen. Tile in all bathrooms plus the kitchen, mudroom & foyer. 2 gas fireplaces and an oversized garage. This wonderfully designed home offers a beautiful kitchen with Bosch appliances, an inviting living room with built-ins around the fireplace, den/dining room, 4 very large bedrooms, 3.5 baths & oversized bonus room with glass door. The basement is home to a theater/family room and 4th bedroom with walk through closet to the oversized 4 pce bath with heated tile floors. Make this your new home! (id:62055)
Exp Realty
1681 Toane Wd Nw
Edmonton, Alberta
Truly One of a Kind Finally someone built a Cool house. Perfect home for Multigenerational living. Custom Built & Custom Designed (Not a Square room in the House). This 2 storey features 4 Bedrooms and 2 Dens, 2 Kitchens and a Fully Finished Walkout Basement, constructed with the highest standards. Just under 4400 sq ft of total finished space. High Velocity Hydronic heating system (Boiler), 3 fan coils, 2 AC units, in-floor heating, 3 Huge Decks, Walkout Level Patio, SW exposure, Million Dollar Views across the water, Jeld-wen triple pane double low E argon filled windows, Black Granite flooring, Black Walnut (finished in place) Hardwood floors, Chefs Gourmet Kitchen, Stainless Steel Appliances, Dream Ensuite with Steam Shower, huge overflow Jaquzzi Soaker tub (with mood lights) his and hers vanities, his and hers walk-in closets, custom Kitchen cabinets, cat 5 wiring, Central Vac and the list goes on. You could not replace this house at todays prices for what you can buy it for. (id:62055)
RE/MAX River City
18111 76 Av Nw
Edmonton, Alberta
This home offers over 1,700 sq. ft. above grade (RMS) and more than 2,500 sq. ft. of total living space. The home boasts 5 bedrooms, 4 bathrooms, 2 kitchens, and 2 laundry rooms, a large composite deck, vinyl fence, with mature trees for plenty of privacy. This home provides plenty of flexibility for large families, multigenerational living, or those seeking future suite potential. While the property requires work, it has so much character and potential for the right buyer to make it their own. The spacious layout and unique features offer an excellent opportunity to add value. Conveniently located near West Edmonton Mall, schools, parks, and amenities, this home combines size, versatility, and location. A great option for those willing to invest in updates and create a space that truly reflects their needs. (id:62055)
Maxwell Progressive
35 Stanley Dr
St. Albert, Alberta
APPEALING FROM ALL ANGLES! AT $425,000, HOMES AS GOOD AS THIS ARE IN SHORT SUPPLY! Located on a quiet street in STURGEON HEIGHTS, this well maintained 3 Bed + 2 Bath, 1056 sq.ft. Bungalow is sure to impress. Highlights include a functional floor plan with hardwood and ceramic flooring throughout, beautifully upgraded window coverings, new appliances (2021-2024 with the exception of the dishwasher & fridge), newer windows, newer shingles (2018), High Efficiency Furnace (2021), new Hot Water Tank (2024), Insulation upgraded to R-50 (2021), a primary bedroom with a walk-in closet and a partially finished basement. Walking through, you'll appreciate the comfort & warmth that this family-friendly home has to offer. Complete with a large, professionally regraded lot featuring a long driveway and ample room for a future garage, with plenty of yard space for the kids to roam. Steps to playgrounds, the expansive walking trail system and easy access to Anthony Henday Drive. WE INVITE YOU TO MAKE YOUR MOVE. (id:62055)
RE/MAX Elite
#1303 10130 114 St Nw
Edmonton, Alberta
Welcome to this beautifully UPDATED SOUTH-FACING 2 bed, 2 bath condo offering stunning RIVER VALLEY views and an unbeatable location on the edge of downtown. Inside, you’ll find thoughtful upgrades throughout and a private ensuite bathroom in the primary bedroom. The bright living space is perfect for entertaining or relaxing while enjoying the scenery just outside your windows. This well-managed building comes complete with fantastic amenities, including a gym, recreation room, and guest suite. You’ll also appreciate the convenience of two titled parking stalls and recently upgraded elevators, ensuring both comfort and peace of mind. With modern finishes, incredible views, and easy access to downtown and the river valley trails, this home truly has it all. (id:62055)
Exp Realty
11725 97 St Nw
Edmonton, Alberta
This legally suited home brings in $3,100/month ($1,700 upstairs + $1,400 basement). The main floor offers a bright living room, dining area, updated kitchen, 3 bedrooms & a 4-piece bath. The legal basement suite has 3 more bedrooms, full kitchen & 4-piece bath with shared laundry. Recent upgrades include newer furnace, hot water tank & shingles. Outside, enjoy a covered back porch, low-maintenance yard, plus a double garage & large parking pad. Live upstairs while renting the suite, or hold as a strong cash-flowing investment! (id:62055)
Exp Realty
5405 48 St
Stony Plain, Alberta
Zoned C3 - Central Mixed Use Fully Serviced Lot. 2 lots 50*150 Located in central Stony Plain, this Huge double lot can be found on 48 Street/Secondary Highway 779 (Stony Plain's main thoroughfare) Lot is 100 ft across x 150 feet long = 0.34+/- acres of prime land. Note: Owner also owns the same sized double lot next to this which could also be purchased. The house on the other lot would be removed by the Owner. Centrally located, near schools, stores and amenities, this property is very close to all that Stony Plain has to offer. Potential uses include multi-unit/duplex/row house/secondary suite dwelling, bed and breakfast, day care service, retail or personal services. Discretionary uses include major home occupation, microbrewery, detached dwelling. A great opportunity to reside and run a business out of the same location! Second Lot LINC #0016513956 (Plan 5900U, Block 4, Lot 11 & 12) (id:62055)
Royal LePage Arteam Realty
39 Sun Meadows Cl
Stony Plain, Alberta
Located in a cul de sac in the quiet community of Sun Meadows awaits a unique opportunity to build a home that you desire. Backing green space with southern exposure and siding a walking trail ensures a neighbour only on one side. You have quick access to Veterans BLVD, 16A and only a quick walk to A & W, Perks Coffee, ESSO/Circle K, Pizza 73, Chopped Leaf and other amenities. (id:62055)
RE/MAX Preferred Choice
41 Sun Meadows Cl
Stony Plain, Alberta
Located in a cul de sac in the quiet community of Sun Meadows awaits a unique opportunity to build a home that you desire. Backing green space with southern exposure and siding a walking trail ensures a neighbour only on one side. You have quick access to Veterans BLVD, 16A and only a quick walk to A & W, Perks Coffee, ESSO/Circle K, Pizza 73, Chopped Leaf and other amenities. (id:62055)
RE/MAX Preferred Choice
9533 101 St Nw
Edmonton, Alberta
City-living meets suburban tranquility in Rossdale, featuring a modern home in a community built on history. Where else can you find an infill property in the River Valley, especially at this price point? Purchase and decorate this spectacularly laid out 2.5 story custom built home to your liking, for a property that is sure to be the heart of your circle's entertaining, complete with deck, gazebo covered hot tub, scenic upper level patio, and open concept living space-- all while you remain comfortably below market value for a similar property. A commuter's dream, this 2014 infill is a Lime Scooter away from downtown, and close enough to RE/MAX Field to make baseball games a convenience. Weekend jogs across the Walterdale Bridge, or evening walks at nearby Irene Parlby Park, the Legislature Grounds, or swimming at the Kinsmen Centre remind us of the best of what Edmonton has to offer. (id:62055)
Real Broker
1723 19 St Nw
Edmonton, Alberta
Discover luxury living in this stunning 2-story home in the desirable Meadows of Laurel. With exceptional upgrades, including expansive backsplash, quartz tops, & extended European-style kitchen, this nest is designed for both elegance and functionality. Elegant foyer leads to a grand living rm w/ soaring ceilings, captivating lighting, & an artistic feature wall with a designer fireplace. The spacious modern kitchen & spice kitchen are perfect for gatherings, showcasing stylish 2-tone cabinetry, a massive island, & a cozy nook. A versatile den/bedrm, a full bath, and a generous mudrm w/ ample storage complete this level. Upstairs enjoy 4 spacious bedrms, a bonus rm, 3 full baths, and a well-organized laundry rm. Owner’s suite is a luxurious retreat w/ a spa-like ensuite featuring double sinks, a custom tile shower, an exquisite standalone tub, & a large walk-in closet. Unfinished basement with a separate entrance awaits your personal touch. Don’t miss the opportunity to call this exceptional home yours! (id:62055)
Maxwell Polaris
30 Sun Meadows Cl
Stony Plain, Alberta
Located in a cul de sac in the quiet community of Sun Meadows awaits a unique opportunity to build a home that you desire. Both backing and siding a walking trail ensures a neighbour only on one side. You have quick access to Veterans BLVD, 16A and only a quick walk to A&W, Perks Coffee, ESSO/Circle K, Pizza 73, Chopped Leaf and other amenities. (id:62055)
RE/MAX Preferred Choice
#1904 9020 Jasper Av Nw
Edmonton, Alberta
TRULY an AMAZING executive 1800 sqft PENTHOUSE, in the most striking looking building that offers a sophisticated design & the highest quality of craftsmanship. Located in the heart of downtown Edmonton within walking distance to all amenities including your favourite restaurants, shopping, the Art District & the walking trails of the River Valley. A Gated community! Arrive in the decorative paved courtyard surrounding a beautiful fountain leading to the grand entrance featuring a relaxing waterfall. Stunning open plan with 10 ft ceilings, numerous over sized windows, a huge chef's kitchen. Exotic African cherry engineered hardwood. All appliances including a wine cooler. Built-in vacuum, cozy gas fireplace, gorgeous ensuite, titled storage unit & two heated side by side underground parking stalls. New heat pump. Magnificent & unobstructed views of the lush River Valley, N Sask.River & city skyline as well as the romantic dazzling city lights at night. Huge private balcony. A definite Gem and a Must See! (id:62055)
Maxwell Polaris
3508 84 St Nw
Edmonton, Alberta
Stunning fully renovated home with modern upgrades inside and out! This property showcases a bright open-concept layout with a sleek kitchen featuring quartz countertops, premium cabinetry, and stainless steel appliances. Major recent improvements include new front siding & gutters, new garage gutters, upgraded insulation & drywall in garage, fresh stucco paint, and a brand-new high-efficiency furnace—providing both comfort and lasting value. The main floor offers stylish living and dining areas, while the fully finished basement features 2 bedrooms, a full bath, and a spacious rec room, perfect for extended family, guests, or rental potential. Conveniently located near schools, shopping, parks, and transit, this home combines modern elegance with everyday convenience. (id:62055)
Nationwide Realty Corp
#407 2624 Mill Woods E Nw
Edmonton, Alberta
Very well Kept and managed complex. Top floor unit with 1 bedroom, 1 full bath, good sized kitchen and dinning, Patio door out to a nice sized balcony. convenient location and close to all amenities. Perfect for investment or first time home buyer. (id:62055)
Nationwide Realty Corp
15 Hillwood Tc
Spruce Grove, Alberta
Built with integrity this under construction Sunnyview home exudes luxury throughout. Tandem TRIPLE car garage with OVERSIZED driveway and a separate side entrance to the basement. Features 4 bedrooms and 4 full bathrooms. The main floor boasts a huge great room with a custom accent wall, electric fireplace, and a coffered ceiling. An upgraded gourmet kitchen, nook with large windows and a sleek bar area plus a walk through pantry and mudroom with ample storage. Featuring a main floor bedroom/den with a 3 piece bathroom. Upstairs includes a spacious primary suite with upgraded en-suite w/dble vanity, custom shower with wall tiles, 2 additional bedrooms with their own bathrooms. A central bonus room with large windows and a laundry room with sink and storage cabinets. Upgrades include designer light fixtures, high quality flooring, high ceilings, custom accent walls plus much more. Close to amenities. Property is under construction, select your finishes. (id:62055)
RE/MAX Excellence
12245 81 St Nw
Edmonton, Alberta
ATTENTION CMHC MLI Select, Builders and INVESTORS!! This corner West facing bungalow in Elmwood Park is 6,440 Square feet making it perfect for Multi-family development. 2 Bedroom and 1 Bath bungalow is solid build and is currently occupied for those who want to hold and build in near future. The basement is partially finished with a huge recreation room area that could be used as a bedroom. The unfinished part of the basement allows for tons of storage & future development. The yard is fenced and the property has Close access to everywhere as the Yellowhead Freeway is only a few blocks away. Currently rented and Immediate possession available if assume tenant. (id:62055)
Nationwide Realty Corp
Exp Realty
1107 36 Av Nw
Edmonton, Alberta
Welcome to Tamarack, a charming three-bedroom, three-and-a-half-bathroom house. The spacious entryway exudes warmth and invites you in, while the main floor boasts nine-foot ceilings. The chef’s dream kitchen is a chef’s paradise, featuring beautiful countertops and top-of-the-line appliances. This house is immaculately clean and well-maintained, ensuring a comfortable and inviting living environment. All the amenities you need are conveniently located within walking distance, including quick access to Anthony Henday and White Mud. For summer barbecues, there’s even a spacious sundeck. The large and inviting yard is perfect for outdoor activities, relaxation, and entertaining. The FULLY FINISHED BASEMENT adds to the house’s appeal with its open concept, large living room, and separate washroom. (id:62055)
Century 21 Smart Realty
320 1 Av
Thorhild, Alberta
Inviting 1100 sq ft bi-level home sits on 1.21 acres on edge of town- country setting with practical benefit of municipal water +sewer. Front circular drive along with back road access, provides easy flexible entry. Attached garage, 2 sheds, 48'x12' outbuilding with 5ft high chain-link kennel +shelter, provide space for vehicles, storage, tools, equipment so you can enjoy your favorite pastime projects +hobbies. Inside both levels are open, bright, spacious, filled with natural light +outdoor views of expansive yard. Layout is perfect for multi-generational living or for giving family member or guest their own private space. Main floor hosts: front livingroom with fireplace, dinette adjust to kitchen with laundry hookup +access to back tiered deck completed with 3 bdrms +full bath. Lower level area could be self contained for privacy +independence, separate covered back entry, 2nd kitchen, Primary bedroom, oversized rec room +flex space +laundry hookup. Upgrades are many recent new windows +flooring. (id:62055)
Royal LePage Noralta Real Estate
#911 10883 Saskatchewan Dr Nw
Edmonton, Alberta
Exceptional & rare find 9th floor one bedroom condo in popular Strathcona House on prestigious Saskatchewan Drive. This excellent corner unit features a stunning open & spacious open plan with a spectacular view of city skyline (day & night), river valley, University campus & more. Bright & spacious layout wé good sized rooms, Large island kitchen with maple cabinetry, stainless steel appliances, unique counter tops, ceramic tiled and laminated floorings. oversized balcony perfect for relaxation and outdoor retreat area. Walk to UofA, downtown, Kinsman sport & rec centre, walk/bike trails just steps away. Well maintained complex with super amenities including full size fitness and social room, private courtyard with BBQ facilities, gazebo, visitor parking, insuite mail delivery & more. Condo fee includes heat, water, electricity & parking. Nice affordable starter or revenue home. ( Please note: photos shown when unit was vacant ) (id:62055)
Maxwell Devonshire Realty
711 Decoteau Wy Nw
Edmonton, Alberta
STUNNING Avi 2 Storey on a QUIET street in Griesbach! Great curb appeal w/ TRIPLE DORMER windows on the top floor to bring in the NATURAL light! The front entry porch is UNIQUE, bright & SPACIOUS. Engineered HARDWOOD greets you & is found throughout the main. A den/formal dining room overlooks the front street; the 2 piece bath will please guests; the bonus WALK-IN COAT CLOSET is handy! Cook in the large ISLAND KITCHEN w/ raised BREAKFAST BAR, WHITE cabinets & contrasting back splash TILE & GRANITE counters. Eat in the dining area overlooking the rear yard; the adjoining family room w/ gas FIREPLACE is perfect for entertaining! MAIN FLOOR LAUNDRY is found off the SEPARATED rear entry, very convenient! Upper floor has a BONUS ROOM w/ 2 dormers, a full 4 piece bathroom to service the 2 bedrooms. Primary suite is large, has a walk-in closet & a 5 piece ensuite w/ a raised DOUBLE VANITY. FULLY FENCED yard to play in & a DOUBLE DETACHED GARAGE to keep the cars cozy! See it you'll LOVE this place! (id:62055)
RE/MAX River City
2648 208 St Nw
Edmonton, Alberta
Welcome to your dream home in The Uplands at Riverview! This stunning 2,986 sqft executive 2-storey, triple garage home features 4 bedrooms, 3.5 bathrooms, an office/den, with an open-concept main floor, offering an unparalleled living experience with a prime location backing onto serene ravines and facing a tranquil pond. Be captivated by the soaring open-to-below ceilings in the great room, complemented by a 60 electric fireplace, creating a warm and inviting atmosphere. The main floor primary suite is a true retreat, complete with a luxurious 5-piece ensuite and a spacious walk-in closet. The heart of the home is the kitchen, boasting a substantial island with an eating bar, ideal for entertaining. Upstairs, you'll find a cozy bonus room perfect for relaxing, a convenient second-floor laundry, and a Jack-and-Jill bathroom shared between bedrooms. Don't miss the elegant catwalk overlooking the foyer and great room, adding a touch of sophistication to this exceptional home in a truly remarkable setting. (id:62055)
Initia Real Estate
176 River Pt Nw
Edmonton, Alberta
Property is sold as is, where is at the time of possession. No warranties or representation. (id:62055)
RE/MAX Excellence
165 Edgewater Cir
Leduc, Alberta
This beautifully crafted home blends luxury and practicality in one of Southfork’s most desirable locations. Featuring high-end finishes throughout, it offers a spacious double garage and a main floor office with a full bathroom—perfect for guests or remote work. The open-to-above living room adds elegance and natural light, while the extended kitchen includes a large island and walk-in pantry, ideal for entertaining. Upstairs, a generous bonus room provides extra space for relaxation or play. The luxurious primary suite boasts a standalone tub and custom shower, creating a perfect retreat. An unfinished basement offers room for future development to suit your needs. Located near scenic ponds, walking trails, parks, and excellent schools, this home is perfect for families seeking both comfort and convenience (id:62055)
Century 21 Smart Realty
116 Westerra Bv
Stony Plain, Alberta
Charming 1,255 Sq. Ft. Westerra Park Condo – Park Views! This 1,255 sq. ft. two-story condo, backing onto a serene park, offers 3 spacious bedrooms and 2.5 modern bathrooms. The living room features a cozy fireplace and vaulted ceilings for a bright, airy feel. The large master suite includes a vaulted ceiling, ample closet space, and a private ensuite. Freshly updated with new paint, plush carpet, sleek countertops, stylish bathroom fixtures and a new 10 year warranty furnace. The insulated double garage has a water faucet and gas rough-in. Enjoy BBQs on the private deck with a natural gas outlet, overlooking the park. The unfinished basement, with high ceilings and plumbing rough-in, is perfect for a rec room or gym. Ideal for families or professionals, it’s steps from schools, parks, and Stony Plain amenities. (id:62055)
Comfree
1112 56 St Nw
Edmonton, Alberta
Welcome to this desirable bi-level home, perfectly located backing onto a treed walking trail and just a 1-minute walk to Sakaw School. With quick access to the Henday and 50th Street, this property is as convenient as it is charming. Featuring a separate entrance to a stunning new in-law suite with its own kitchen, living room, and 2 spacious bedrooms, it’s ideal for extended family or rental potential. The main floor impresses with a vaulted living room, formal dining room, and a beautifully renovated kitchen (2021) with stainless steel appliances, plus 3 bedrooms and 2 full baths. Enjoy a massive fenced yard with a mature apple tree, oversized double garage, and extended driveway for 4 vehicles. Recent upgrades include triple-pane windows/doors, new furnace (2025), shingles, deck/concrete, basement windows (2023), updated bathrooms, lighting, and A/C (2024). Close to schools, parks, shopping, and transit—this home truly has it all. A must-see opportunity for buyers and investors alike! (id:62055)
One Percent Realty
3 Eton Li
Spruce Grove, Alberta
Live the lifestyle you’ve been dreaming of in this brand-new Impact Home with a SEPARATE ENTRANCE and oversized 22' x 24' DETACHED GARAGE! Designed for modern living, you'll find 9’ ceilings on both the main floor and basement, and a stylish open-concept layout. The kitchen features quartz counters, ceramic tile backsplash, stainless steel appliances, and beautiful cabinetry—all flowing into a bright living and dining area. A convenient half bath completes the main level. Upstairs, retreat to the spacious primary suite with walk-in closet and spa-like 5-piece ensuite. Two more bedrooms, a full bath, and laundry complete the upper floor. Expertly crafted and backed by the Alberta New Home Warranty Program. *Some photos are virtually staged* (id:62055)
Maxwell Challenge Realty
#204 11415 100 Av Nw
Edmonton, Alberta
Shows great in awesome location!! Move in ready and quick possession. Quiet corner at the highly sought Oliver/Wîhkwêntôwin neighborhood and steps away from the River valley. This unit is also a corner end unit. Great for first time buyer, investor or retired. Pet friendly with permission. 2 bedrooms, 2 baths, 1050 sqft, in suite laundry, underground parking stall with storage cage. Newly installed A/C. Close to absolutely everything! This unit is immaculate with upgrades. New flooring and paint 2022. Newer appliances. This quiet building has replaced windows and roof 2021/2022. (id:62055)
Century 21 All Stars Realty Ltd
13011 123 St Nw
Edmonton, Alberta
This charming and well-maintained bungalow in Calder is a fantastic opportunity for investors, developers, or first-time buyers. The main floor features three bedrooms, including a primary with a private 2-piece ensuite, a bright 4-piece bath, a spacious living room, and a generous dining area that flows into the updated kitchen with brand-new stainless steel appliances. The basement adds even more value with a fourth bedroom, a large recreation area, and plenty of storage. Recent upgrades provide peace of mind, including a metal roof (2016), newer windows, newer furnace, central A/C, and an on-demand hot water system. Out back, you’ll find an oversized (28 x 26) heated double detached garage, a large patio perfect for entertaining, and extra space for RV parking. Ideally located near schools, shopping, transit, and a nearby off-leash dog park (id:62055)
Front Door Real Estate
#207 10160 114 St Nw
Edmonton, Alberta
Turnkey Downtown Investment – Ideal for Investors or First-Time Buyers Bright and freshly renovated 1-bedroom unit in a prime central location, just minutes from Grant MacEwan University. Features include an open kitchen with new countertops, fresh paint, a spacious living/dining area, large primary bedroom, 4-piece bath, and in-suite storage. The well-maintained building boasts a striking brick exterior, laundry facilities on every floor, and underground heated parking available for rent. Walk to transit, shopping, top restaurants, and nightlife. Strong rental potential and low-maintenance living make this a smart, cash-flow positive investment. (id:62055)
Linc Realty Advisors Inc
100 Edgefield Wy
St. Albert, Alberta
Discover the perfect fusion of modern design and everyday livability with the Nova model by One Horizon Living—a meticulously crafted 2,326-sq-ft home that radiates contemporary elegance inside and out. From the stunning exterior renderings to the thoughtfully designed interior layouts, every aspect of this residence showcases architectural precision and style. Inside, you’ll find expansive living spaces that seamlessly connect to a state-of-the-art kitchen equipped for both everyday meals and entertaining, while high-end finishes flow throughout to elevate the ambiance. Every square foot of the Nova is intelligently optimized to blend comfort, sophistication, and modern flair—making it the ideal choice for those seeking a turnkey lifestyle upgrade. (id:62055)
RE/MAX River City
2257 57 St Sw
Edmonton, Alberta
Its a Wonderful life in Walker! Step inside to find bright vinyl plank flooring and soaring windows with an open-to-below design that fills the space with natural light. The main floor offers a welcoming foyer, convenient 2-piece bath, walkthrough pantry, and an open-concept great room. The kitchen features rich cabinetry, stainless steel appliances with a gas stove, quartz counters, and a connected to the dining room surrounded by windows. A laundry area completes the main level. Upstairs, enjoy a spacious bonus room, two well-sized bedrooms, and a 4-piece bath -perfect for all members of your family. The primary suite is a true retreat with a walk-in closet and 5-piece ensuite, including dual sinks and a soaker tub. Upgrades include central A/C, smart home technology switches, quartz throughout, and tankless H20. The basement is unfinished, ready for your personal design. Located in a family-friendly community close to schools, parks, and shopping, this home offers comfort, convenience, and style! (id:62055)
RE/MAX River City
5441 Allbright Sq Sw
Edmonton, Alberta
Discover LUXURY living in this stunning 4 bedroom, 3.5 bathroom single family home BACKING ONTO THE LAKE for unparalleled views and tranquility in the heart of Allard. This gorgeous home offers an elegant OPEN-CONCEPT design for perfect modern living! Large windows bathe the main floor with NATURAL LIGHT, High 9' CEILINGS through out and a hot deck for those BBQ summer days. The GREAT ROOM overlooks the beautiful GOURMET kitchen with QUARTZ countertops, EXPANSIVE ISLAND, wall mounted Hood Fan and an INDUCTION STOVE TOP. Upstairs you'll find the Primary Bedroom Retreat that overlooks the Lake and features a LARGE SOAKER TUB, spacious ensuite, Double Vanity and large walk-in closet with CALIFORNIA CLOSET organizers including the other 2 bedrooms. HUGE BONUS ROOM & TECH ROOM ideal for work or play. The FULLY FINISHED 9' Ceiling WALK-OUT basement is perfect for EXTRA living space or entertaining. A PRIME location, Double Attached Garage and UPGRADES GALORE!!! (id:62055)
Maxwell Devonshire Realty
#501 9708 110 St Nw
Edmonton, Alberta
SPECTACULAR RIVER VALLEY VIEW from this 1559 sq.ft. 2 bedroom + den, 2 bathroom southwest CORNER UNIT in RIVERVIEW GREEN conveniently located with the river valley trails & the LRT at your doorstep & close to shopping, the Ice District & quick access to the U of A. Modern open floor plan with 9' ceilings, floor to ceiling windows, gas fireplace, & spacious balcony with great views & a gas BBQ outlet. The kitchen features maple cabinetry, white appliances, a pantry & access to the northwest facing balcony. Next to the living area is a den. The 4 piece main bathroom is next to the second bedroom. The primary suite has a 5 piece ensuite bathroom with a soaker tub, walk-in shower & double vanity. UNDERGROUND PARKING #47 on P1 & an extra storage locker #39 on P2. Riverview Green is a Green building with high efficiency heating & air exchange & fresh air intake for each unit + exceptional sound proofing. Amenities include a fitness & party room, library, guest suite, car wash & workshop. PET FRIENDLY. (id:62055)
RE/MAX Real Estate
2212 22 St Nw
Edmonton, Alberta
Welcome to this stunning 6-BEDROOM home with 3 KITCHENS, located in a quiet Laurel CUL-DE-SAC and offering nearly 4,000 sq ft of living space, including a fully finished basement with a SEPARATE entrance, 2 bedrooms, a 4-piece bath, and a kitchen. A grand double-door entry opens to a bright foyer with soaring ceilings, a metal-railed staircase, and tiled floors. The main floor features a DEN with a full 4-piece bath, a cozy living room with a gas fireplace and custom built-ins, a gourmet kitchen with granite countertops, upgraded white appliances, and a fully equipped SPICE KITCHEN. Upstairs offers 4 spacious bedrooms, including a massive primary suite with a luxurious 5-piece ensuite, a 4-piece bath, and a large bonus room. Additional features include NEW carpet, modern chandeliers, coffered ceiling, closet organizers, 9-ft ceilings, central A/C, and a gas line connection on the deck. Located within walking distance to the Meadows Rec Centre, schools, shopping plaza with quick access to Anthony Henday!! (id:62055)
Royal LePage Noralta Real Estate
#1501 10180 104 St Nw
Edmonton, Alberta
Welcome to Unit 1501 - The Century Building. Original Owners. Unit 1501 - The Century Building - 2 Bedroom 1 Bathroom Corner Unit Condo. Balcony has wide open feel with visible Roger Arena. The Unit also include 1 indoor parking stall and a storage locker. A workout room is available on the main level for a quick workout. Kitchen counters, flooring and paint refresh done recently. Gas line on balcony for BBQ. Lot of windows for natural light. The Unit is located on 104 Street Downtown which boast restaurants and coffee shops. (id:62055)
Real Broker
13518 162a Av Nw
Edmonton, Alberta
Are you looking for an elegant lifestyle house in Carlton? This house is for you. This 2443 sqft house features 2 bdrm and 2.5 bthrm. The main floor welcomes you with a bright big foyer, ad den and breath-taking open concept to the liv / area with beautiful hardwood flooring. It offers spacious living room with huge windows that allow plenty of natural light & a white stone feature wall w/ insert fpl. opens to a contemporary kitchen st/st appl, stunning granite countertops & White cabinets. A corner pantry leads you to the laun/rm & the gr. You can enjoy your morning coffee with a lot of natural light in the eating area that overlooks a gazebo on the deck and fully stoned landscaped backyard. Upstairs offers 3 bright bdrms, a good sized 4 pc bthrm, and a spacious bright bonus/ rm. M/bdrm has 5 pc ensuite w/separate wide stand up shower and spacious soaking tub to relax after long working days. Unspoiled bsmt needs your ideas. Walking distance to schools, trans & shopping centers. It is a 10/10. (id:62055)
Professional Realty Group
5715 139 Av Nw
Edmonton, Alberta
GREAT INVESTMENT PROPERTY IN YORK! 57' x 120' CORNER LOT PERFECT FOR A REDEVELOPMENT OR A FULL RENOVATION. Huge fenced yard with DOUBLE DETACHED GARAGE & room for RV PARKING. 1000+ sq. ft. BUNGALOW with 3 bedrooms & 4 pc. main bathroom plus a 2 pc. ensuite. Great location steps from the YORK PARK, close to schools, public transportation and all the AMENITIES the area has to offer. (id:62055)
RE/MAX Elite
16815 41 Av Sw
Edmonton, Alberta
Welcome to 38 acres of lifestyle and opportunity in SW Edmonton! This incredible property features a thriving 600-stall RV storage business along with a 2,881 sq. ft. 2-storey home filled with charm and character. Inside, you’ll find 3 spacious bedrooms, stunning décor, and a pristine layout designed for both comfort and style. The outdoors are built for entertaining with a massive deck, built-in heated pool, hot tub, and firepit area offering serene country views. A double attached garage and triple detached garage provide endless space for horses, vehicles, storage, toys, and hobbies. Perfectly blending modern country living with business potential, this estate is truly one of a kind—minutes from the city yet offering privacy, income, and resort-style amenities right at home. This is a rare opportunity to own an established business and a dream property in one package. Ideal for families, entrepreneurs, or investors seeking a versatile acreage retreat with unlimited possibilities. (id:62055)
RE/MAX Edge Realty
#409 160 Magrath Rd Nw
Edmonton, Alberta
Live the good life in one of Edmonton’s most sought-after communities. LUXURY LIVING in MAGRATH MANSION. Executive 18+ concrete built residence offering 2 spacious bedrooms, 2 full baths, plus a versatile den. The open-concept layout with soaring 9 ft ceilings and oversized windows creates a bright, airy ambiance. Chef’s kitchen is perfect for entertaining family and friends; the elegant dining area accommodates gatherings with ease. Retreat to your private primary bdrm with huge walk-in closet and spa-inspired ensuite. Additional features include in-suite laundry, private East-facing balcony, and TWO titled parking stalls—1 heated underground including car wash and 1 surface stall. PLUS, a titled storage area on same floor! Magrath Mansion pampers you with resort-style amenities: fitness centre, sauna, hot tub, theatre, social lounge with kitchen & library, plus outdoor entertainment area with BBQ & fireplace. Steps to shopping, restaurants, parks, and ravine trails. A rare, refined lifestyle awaits! (id:62055)
Exp Realty


