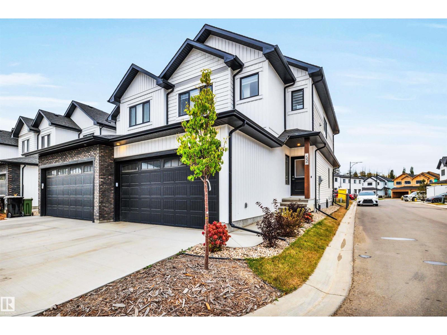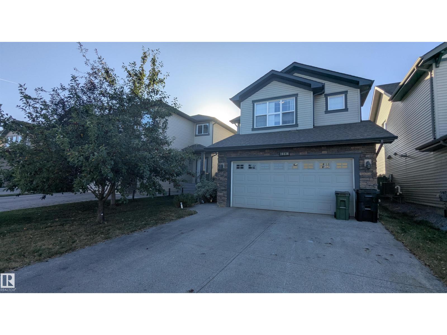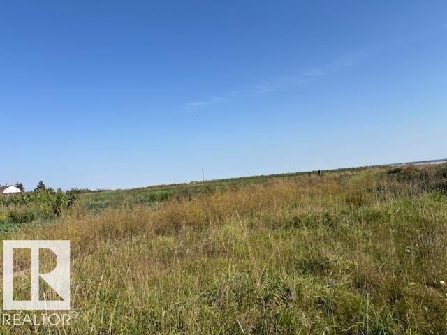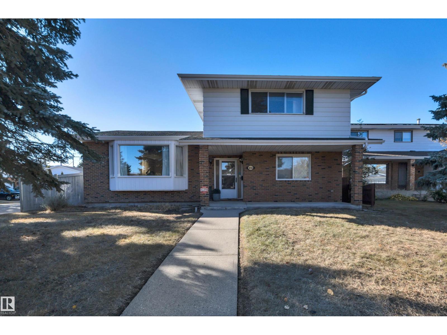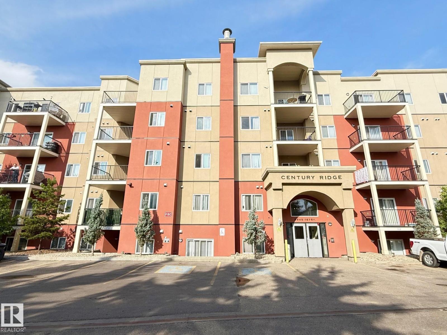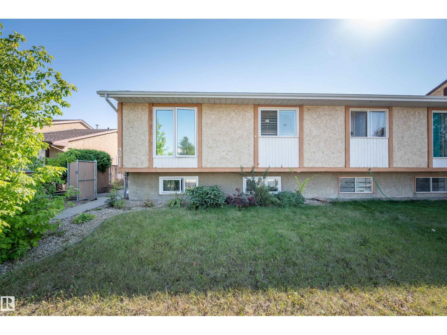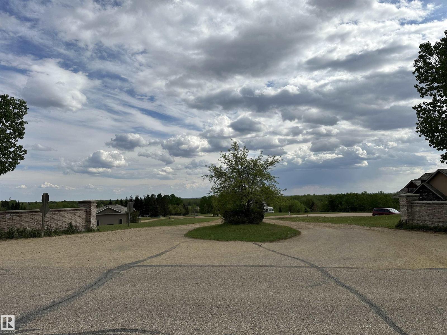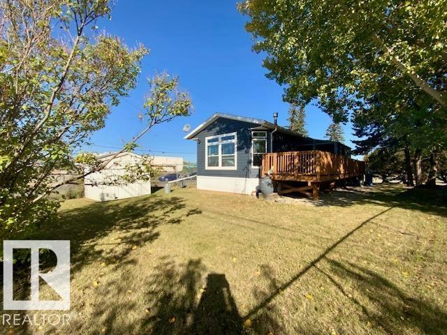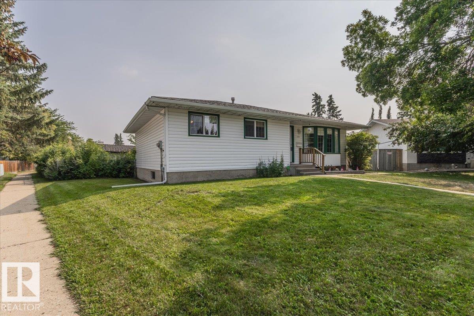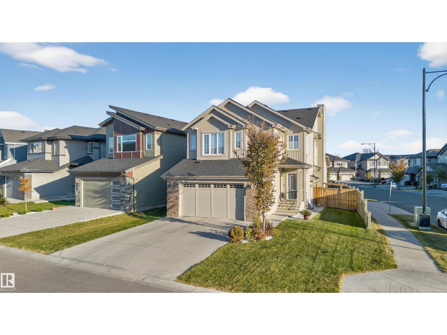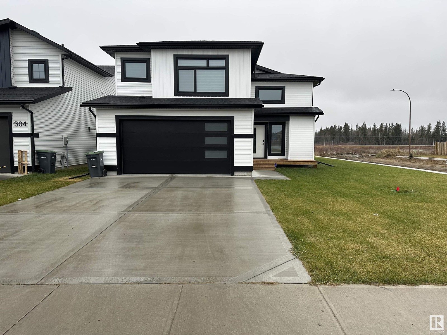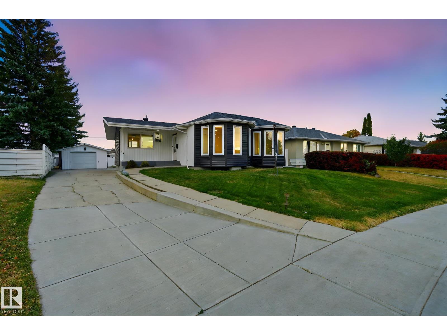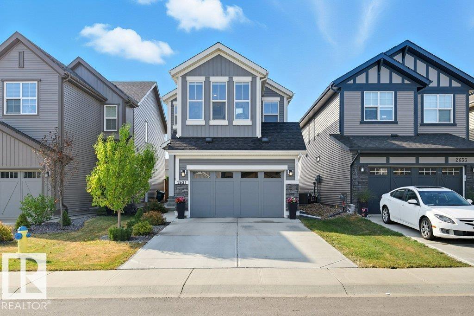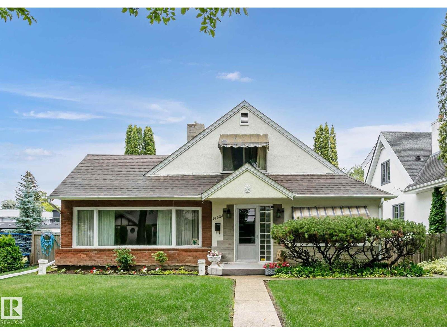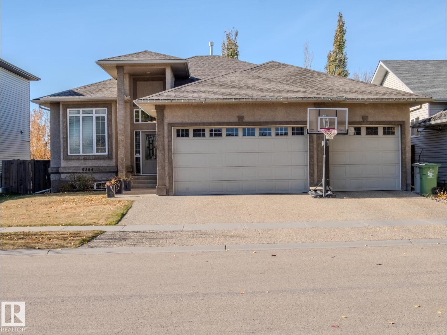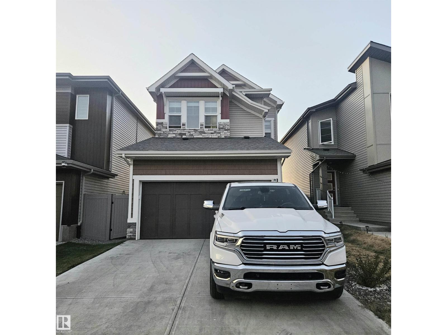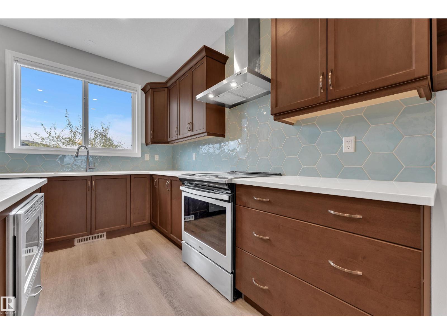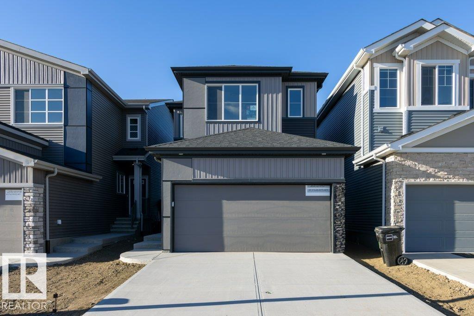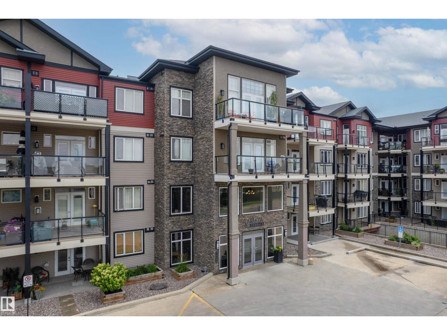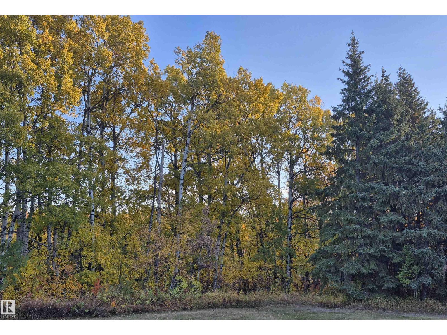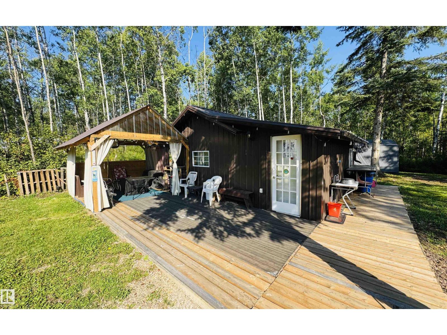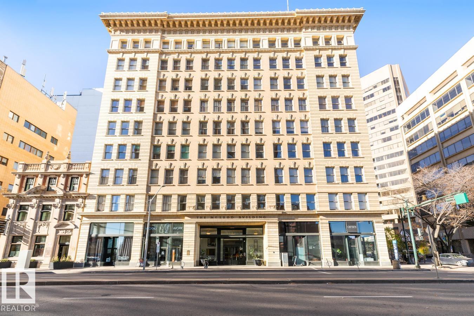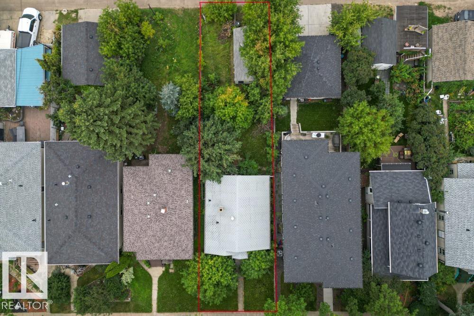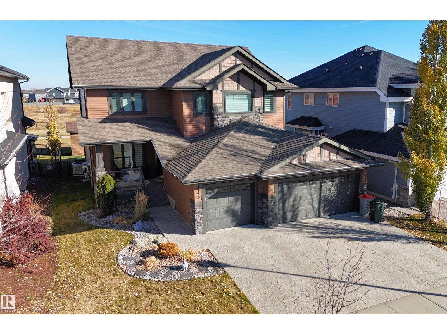#52 5122 213a St Nw
Edmonton, Alberta
Welcome to this 1,717 sq.ft. corner half duplex with a dbl attached garage in the desirable community of The Hamptons. The main floor features a spacious den, an open-concept kitchen with stainless steel appliances, modern cabinetry, a walk-through pantry, and an adjacent dining area. The living rm is bright and welcoming with large windows that fill the space with natural light. Upstairs you will find a generous bonus rm w/ a grand picture window, 3 bdrms including a primary suite w/ ensuite, 2.5 bathrooms, and convenient upper-floor laundry. This property backs onto a green shared space, providing additional privacy w/ no direct rear neighbors. This home is ideally located close to highly rated schools, minutes from shopping, dining, and amenities including Costco, and offers easy access to Whitemud Drive and Anthony Henday for quick commuting. A well-designed home in a family-friendly neighborhood with all the conveniences nearby. (id:62055)
RE/MAX Real Estate
16436 136 St Nw
Edmonton, Alberta
Welcome to this beautifully appointed family home offering a spacious open-concept main floor designed for comfort and entertaining. The inviting living room features a cozy gas fireplace with mantel, while the chef’s kitchen boasts an entertaining island, S/S appliances, & convenient walk-through butler’s pantry. A main floor laundry with an additional pedestal washer adds everyday convenience. Upstairs, you’ll find four generous bedrooms including a primary suite with a WIC and a spa-inspired ensuite complete with a separate tub and walk-in shower. A bright bonus room provides the perfect space for family movie nights or a home office. The unfinished basement, with two windows, offers plenty of potential for future development. Recent upgrades include a brand new HWT, and the home is equipped with central A/C for year-round comfort. Enjoy outdoor living in the west-facing backyard featuring a deck, storage shed, and direct access to a playground. An attached garage completes this fantastic package. (id:62055)
Exp Realty
5145 127 St Sw
Edmonton, Alberta
32 acres Prime Developable lands within City of Edmonton’s RABBIT HILL DISTRICT PLAN – this area also generally called Southwest area of City of Edmonton. The City of Edmonton has already started the SERVICING STUDIES of this Entire Area so that the owners and developer owners of the lands in this area can Plan their lands to respective Area Structure Plans for developments. This area where these 32 acres are located will most probably be FIRST Area to be developed for residential development in the NORTHEAST PART of Southwest Edmonton; South of 41 Ave SW & just west of QEII. These lands are well located on 127 street SW, just South of 41 AVE SW. Great Property to buy in this great Southwest Area of City of Edmonton (id:62055)
Century 21 All Stars Realty Ltd
10536 30 Av Nw
Edmonton, Alberta
First time on market! This spacious Ace Lange build is perfectly located near several schools and amenities, and just steps to the green space and parks! The main level boasts a spacious living and formal dining room, and an updated (early 2000) maple kitchen with loads of cabinetry and counter space, a pull out pantry, newer dishwasher/stove, island and bright breakfast nook! Upstairs features 2 ample size bedrooms, a large 5 pc main bath and a primary suite with walk in closet and 3 pc ensuite. The 3rd level has a bedroom, laundry room, 2 pc bath, and a large family room with a Tyndall stone wood burning fireplace. Two large bsmt levels await your finishing touches, and have rough in plumbing for a future bath. Outside features a spacious fenced in yard, patio area and OVERSIZED HEATED DOUBLE GARAGE with a long driveway fit for an RV! Features incl: 2 hi eff furnaces and central A/C! Bring your pinterest board and get ready to make this large family home your own! *Some photos have been virtually staged (id:62055)
Exp Realty
#312 9945 167 St Nw
Edmonton, Alberta
This bright and spacious corner unit is one of the best in the entire complex! Enjoy a sun-filled living room with a patio door leading to a private balcony — perfect for relaxing or entertaining. The open-concept layout features a large island kitchen and a cozy dining area, ideal for everyday living. Brand new vinyl plank flooring. Fresh paint through unit. The oversized primary bedroom includes a full ensuite and a generous walk-in closet. The second bedroom is also impressively large, offering plenty of space and comfort. A second full bathroom and a large in-suite storage room add extra convenience. in-suite laundry make everyday living easy. Unbeatable location with easy access to public transit, and just minutes to grocery stores, restaurants, banks, and West Edm (id:62055)
Top West Realty
3011 139 Av Nw
Edmonton, Alberta
Discover this well maintained half duplex in the quiet, family friendly neighborhood of Hairsine. The entrance opens to the kitchen that features white cabinetry w/ crown molding, tile backsplash & some s/s appliances. The dining room is just off the kitchen. The living room has patio doors to the back deck. Two spacious bedrooms and a main four piece bathroom complete the main floor. The FULLY FINISHED BASEMENT has a second kitchen, family room, two additional bedrooms , three piece bathroom and laundry room- ideal for extended family! The yard is fully fenced with privacy slats on front, back, and east side of the property. A newer double detached garage (22' x 24') with an extended concrete pad completes this home! Steps from J.D. Bracco Junior High and other amenities. This property is perfect for first-time buyers, multi-generational families or investors looking for a solid income opportunity! (id:62055)
Exp Realty
1 Country Club Es
Rural Wetaskiwin County, Alberta
LOOKING FOR THE PERFECT LOT TO BUILD YOUR DREAM HOME? Here is your opportunity to own this 2.33 acre parcel backing onto WETASKIWIN MONTGOMERY GLEN GOLF COURSE. Well established COUNTRY CLUB ESTATES is home to some amazing acreages and this parcel is just waiting for your modern day build. Within steps to the clubhouse, you also have access to walking trails, disc golf, dog parks & much more. Just a quick commute, all on pavement, to the city of Wetaskiwin with school bus access for kids. (id:62055)
Royal LePage Parkland Agencies
#61 4204 47 St
Wetaskiwin, Alberta
Welcome to this beautiful & luxurious modular home! Built in 2018, this one owner home has 1000 sq ft of open-concept living space. Modern Kitchen is gorgeous with tons of maple cabinetry w/ pull-outs, trendy backsplash, huge centre island and 3 s/s appliances. Bright and spacious living room w/ luxury vinyl flooring throughout, the beautiful gas fireplace w/slate finishing creates a cozy ambience, LED lighting through-out. 3 bedrooms, including the spacious primary w/ 3-pc ensuite w/walk-in shower & walk-in closet. Central air-conditioning. Enjoy your spacious deck with enclosed gazebo, perfect for entertaining. Backyard is treed and partially fenced with a shed for storage. Includes a chair lift on the front deck. (id:62055)
Royal LePage Parkland Agencies
133 Elm Cr
Wetaskiwin, Alberta
Welcome to 133 Elm Crescent…located in sought-after, family friendly Centennial Subdivision, close to schools & parks. Pride of ownership beams with this solid-built, 4 bedroom + 3 bath Bungalow & double detached garage. 3 bedrooms on the main floor including the primary w/ a 2-pc ensuite, spacious living room with laminate flooring. Bright functional kitchen w/ 4 appliances including a gas stove. Basement is fully finished with a family room, laundry, storage, bedroom, office & 3-pc bath. You will love the huge fully fenced backyard complete with sunny deck, shed, RV parking and plenty of space for a garden. House exterior was upgraded with new insulation and vinyl siding. A Perfect Place to Call Home! (id:62055)
Royal LePage Parkland Agencies
6351 Crawford Link Sw
Edmonton, Alberta
Welcome to this beautifully designed 5 bed, 3.5 bath home with a legal basement suite in the desirable Chappelle! Offering over 2,100 sq.ft. of elegant living space, this home highlights superior craftsmanship with granite countertops, rich maple cabinetry, stainless steel appliances, knockdown ceilings, ceramic tile, and stylish baseboards. The open-concept main floor features a chef’s kitchen with soft-close drawers, glass uppers to the ceiling, walk-through pantry, 5-burner gas cooktop, built-in oven, and a large island overlooking the cozy family room with a sleek gas fireplace. A main-floor den adds space for work or study. Upstairs includes a bonus room, laundry, 3 bedrooms which includes a luxurious primary suite with double sinks, soaker tub, tiled shower, and walk-in closet. The fully finished basement has 2bedroom legal suite. Close to parks, schools, shopping & Edmonton International Airport! (id:62055)
Maxwell Polaris
320 Fundy Wy
Cold Lake, Alberta
Modern Hailey style home built by Kelly's Signature Homes Ltd, with a double heated garage, located in Cold Lake North - close to Kinosoo Beach, the hospital, and a future playground! The yard will be fully landscaped and fenced and will include a concrete driveway and side walk. As you open the front door you are greeted with a good size entry with access to the garage and then a few steps up to the great room with 10ft ceilings and consisting of a living/dining/kitchen. The kitchen will have modern custom cabinets with quartz countertops, and a good size island with a $3700 appliance credit. Also on this floor are two bedrooms and the main bathroom. Up a few steps and you are in the large primary bedroom with 2 walk in closets, and FULL ensuite with tiled shower & separate tub. Main level flooring is a combination of tile & vinyl, and the fully finished basement will have in-slab heat and consist of a big family room, 2 more bedrooms and a full bathroom. (id:62055)
Royal LePage Northern Lights Realty
10524 134 Av Nw
Edmonton, Alberta
Step into this HUGE and STUNNINGLY RENOVATED 4-bedroom, 2-bathroom bungalow, perfectly set on an expansive lot in one of the city’s most desirable mature neighborhoods. This fantastic home was BUILT-TO-LAST and has been FULLY UPGRADED throughout. NEW roofing, NEW kitchen, NEW appliances, NEW bathrooms, NEW flooring; the NEW list is endless! Blending timeless character with modern upgrades, this home offers a bright and inviting floor plan with spacious bedrooms, beautifully refreshed updates, and stylish finishes throughout. The home & OVERSIZED GARAGE have been COMPLETELY TRANSFORMED, and with brand-new landscaping create exceptional curb appeal and a private outdoor oasis ideal for entertaining, gardening, or simply unwinding. Rarely do homes of this caliber come available on such a large lot - OVER 8,000 sq.ft. - offering both the space you need and the lifestyle you’ve been waiting for—all within a quiet, established community close to shopping, recreation, parks, schools, and every convenience. (id:62055)
The E Group Real Estate
2631 Donaghey Cr Sw
Edmonton, Alberta
Beautiful Jayman Built 1738 Sw Ft 2-storey home with a LEGAL Secondary Suite in the Basement with side entry access! Not only is this home stunning, it's smart, and highly energy efficient which means it will cost you less money to operate monthly, and if you're renting out the basement that outs more profit in your pocket! Just a short walk to great new schools, parks, and walking paths, and a sunny southwest backyard exposure to enjoy! The main floor is impressive with a large chefs kitchen, tall ceilings, and large windows to enjoy looking out to the rear deck and backyard! Upstairs you have 3 spacious bedrooms plus laundry room, with a central bonus room separating the primary suite with large walk in, and massive spa like ensuite! The 1 bedroom, 1 bath basement suite has its own furnace and laundry, 2 windows, tall ceilings, and a luxurious kitchen, all access via private side entry! Fully fenced with rear deck, upgraded window covering package, tankless hot water, and immaculately cared for home! (id:62055)
RE/MAX Elite
10525 134 St Nw
Edmonton, Alberta
First time on the market in over 50 years! This well-maintained Glenora home offers 2,048 sq ft above grade plus approx. 1,300 sq ft of finished basement space. The main floor features a flex room/bedroom, full bath, upgraded hardwood, and a curved staircase. Upstairs offers two bedrooms and another full bath, while the basement includes a large rec room, bedroom, laundry/utility area, and third full bath. Unique dual access to the basement includes a hidden staircase. Set on a 50' x 140' lot with mature perennials and an oversized single detached garage (double-width door). Numerous updates include shingles, driveway, garage door, weeping tile, sump pump, furnace, hot water tank, appliances, and more. Located on a quiet, tree-lined street near the River Valley, schools, and downtown.A rare opportunity to renovate, redevelop, or subdivide into two single-family lots. Property sold as-is. (id:62055)
RE/MAX Real Estate
5204 63 St
Beaumont, Alberta
Welcome home to this beautifully designed walk-out bungalow backing trees and a walking path that truly checks all the boxes! Featuring numerous upgrades, 3 full bathrooms, 4 bedrooms, main-floor office, a fully finished basement, and a heated triple garage with a floor drain. Step inside and you’ll be greeted by a bright, open layout and a large kitchen with a raised island with seating, tons of cupboard and counter space and pantry, cozy living room with a gas fireplace, sunny dining area that walks out to a raised balcony overlooking the beautifully landscaped yard. The massive basement offers heated floors, the 4th bedroom, full bathroom, a fantastic entertaining space, games area and a flex area that would be ideal for a bar or second kitchen. Walk-out to the stone patio, perfect for entertaining! The home’s upgraded exterior features elegant stucco and an aggregate driveway, adding lasting curb appeal. A/C, newer roof, new paint, washer/dryer and HWT. Bungalows like this don’t come up often! (id:62055)
RE/MAX Elite
19122 22a Av Nw
Edmonton, Alberta
Welcome to this 4 bedroom, 2.5 bathroom single family home located in the new community of Rivers Edge. This property offers a bright open-concept main floor with modern finishes and a functional layout, ideal for everyday living. The upper level features four spacious bedrooms, including a primary suite with ensuite, as well as a convenient bonus room. A double attached garage provides secure parking and additional storage. Enjoy living in a growing west Edmonton community surrounded by nature, with nearby walking trails, river views, and easy access to Anthony Henday Drive for a convenient commute across the city. (id:62055)
Royal LePage Noralta Real Estate
176 Charlesworth Dr Sw
Edmonton, Alberta
Welcome to this ELEGANT and move-in ready home nestled in one of SW Edmonton’s most sought-after newest communities of Charlesworth. This home features an open-concept main floor that flows seamlessly from the bright living room to the modern kitchen and spacious dining area—perfect for entertaining. On the upper level, you'll find the primary suite with a 4 piece ensuite, walk in closet, 2 more beds, common 3-pc bath and a BONUS room. North-facing yard with deck, double detached garage and a SEPARATE Entrance to an unfinished basement with Legal suite potential. Jayman’s Core Performance features, tankless hot water & solar panels, keep costs down. Surrounded by trails, playgrounds, and shops – this stylish, low-maintenance home is the perfect upgrade for professionals or families! (id:62055)
Maxwell Polaris
2832 65 St Sw
Edmonton, Alberta
LUXURY LIVING IN MATTSON! Discover refined living in this San Rufo executive home—the Durnin Model, where modern elegance meets thoughtful design. Every detail has been designed for style and comfort, from the premium flooring to the designer lighting and flawless craftsmanship. The stunning European-inspired chef’s kitchen features crisp white cabinetry, a large quartz island, and walk-in pantry—perfect for entertaining or family gatherings. The open dining area flows seamlessly to the elegant living room with a custom sleek linear fireplace and patio doors to your WEST-facing backyard. A full bath and versatile bedroom/office complete the main floor. Upstairs, retreat to a serene primary suite with a custom walk-in closet and a spa-like ensuite boasting dual sinks and a glass shower. Two additional bedrooms, full bath, and upper laundry add convenience. The 9-ft basement with SEPARATE ENTRANCE offers endless possibilities. Style, space, and sophistication—this home truly has it all. (id:62055)
RE/MAX Elite
#419 12408 15 Av Sw
Edmonton, Alberta
Top-floor penthouse in Rutherford has an airy open floor plan, soaring ceilings, and a cozy gas fireplace. Enjoy the convenience of in-suite laundry with side-by-side washer and dryer, excellent storage, and a large balcony with a view of the peaceful park space, perfect for summer evenings. Both bedrooms are generously sized, and the unit includes an underground parking stall with storage. The well-managed, 18+ building has seen recent renovations in its stylish common areas and maintains a strong reserve fund. Residents enjoy top-tier amenities including a large gym with steam room and sauna, guest suites, a rec room with ping pong and pool table, boardroom, and library area. Two Pets per unit are welcome, with dogs up to 12 Kg or indoor cats. Located in one of South Edmonton’s most popular communities, you’re close to parks, trails, shopping at South Edmonton Common, quick Henday access, and just minutes from the airport. A fantastic lifestyle opportunity in a quiet and beautifully updated building! (id:62055)
Century 21 Masters
#49 50322 Rge Road 10
Rural Parkland County, Alberta
AMAZING LOT IN A SUBDIVISION BORDERING THE NORTH SASKATCHEWAN RIVER! WELCOME TO LOT 49 IN PARKLAND COUNTY'S BEAU RAND ESTATES. THIS INCREDIBLE VACANT LOT IS ONE OF A KIND - THE PROPERTY IS TREED AND PRIVATE. LOT SIZE IS 0.99 ACRES. DRILLED WELLS AND SEPTIC FIELDS ARE PERMITTED. NO TIMELINE RESTRICTION FOR BUILDING. GST DOES NOT APPLY. LOT IS A SHORT 25 MINUTE DRIVE FROM WEST EDMONTON ON PAVEMENT. SUBDIVISION HAS RIVER ACCESS. (id:62055)
Royal LePage Noralta Real Estate
200 60118 Sec Hwy 867
Rural St. Paul County, Alberta
Escape to Lower Mann Lake with this turnkey recreational retreat on 1.03 acres, ideally located across from the Mann Lake Golf Course. Set up for family and friends, the property features a 400 sq. ft. cabin with power, four 30-amp RV plug-ins, and a 2006 Jayco 31’ Bunkhouse travel trailer for extra guests, a 300-gallon water tank with trailer, plus an outhouse, provide extra convenience. The treed lot offers sun, shade, and plenty of space for gatherings, firepits, and parking. Whether you’re golfing across the road or simply relaxing outdoors, this property is ready to use and enjoy right away. (id:62055)
Century 21 Poirier Real Estate
#909 10134 100 St Nw
Edmonton, Alberta
Fabulous top floor loft in the Stunning McLeod Building! Located in the heart of Downtown surrounded by wonderful restaurants, shopping, the Stanley A. Milner library, walking distance to Rogers Place, Sir Winston Churchill Square, the Art Gallery of Alberta plus easy access to public transportation and LRT. The open style floor plan offers beautiful finishes throughout including solid hardwood floors, crown moulding, and a modern style kitchen with stainless steel appliances. The living room and sleeping area are just the right size with large windows allowing for loads of natural light. This well maintained building has a convenient laundry facility and bike storage area. The original lobby has elegant finishes including marble throughout. A great opportunity as a primary or rental residence! (id:62055)
RE/MAX Excellence
9848 77 Av Nw
Edmonton, Alberta
PRIME INFILL OPPORTUNITY IN RITCHIE! This vacant lot offers the perfect chance to BUILD YOUR DREAM HOME in one of Edmonton’s most sought-after communities. Measuring approximately 33’ x 132’, the property provides ample space for a spacious single-family residence or potential front-to-back duplex development (subject to city approval). Surrounded by CHARACTER HOMES, modern infills, and mature tree-lined streets, this location combines charm with convenience. Enjoy walking distance to the vibrant RITCHIE MARKET, Mill Creek Ravine, and schools, with Whyte Avenue, Downtown, and the University of Alberta just minutes away. Whether you’re a BUILDER, INVESTOR, or future homeowner, this lot presents endless possibilities in a HIGHLY DESIRABLE location. Don’t miss your chance to make your vision a reality in Ritchie! (id:62055)
Exp Realty
1186 Genesis Lake Bv
Stony Plain, Alberta
Former Rococo show home; beautiful 2014-built 2-storey with attached triple garage (30Wx26L, heated, AC, water, retractable screen door, high flow exhaust fan) backing onto green space in Genesis On The Lakes. This 2,435 sq ft (plus full basement) home features central AC, in floor heat, hardwood flooring and a fantastic open layout. On the main: bright front office, 2-pc powder room, living room w/ gas fireplace & built-in shelving, dining room with deck access and gourmet kitchen with eat-up island, granite counters, floor-to-ceiling cabinets and walk-through pantry to mudroom. Upstairs: top floor laundry, bonus room, 2 full bathrooms and 3 bedrooms including owner’s suite with luxurious 5-pc ensuite & walk-in closet. Fully finished basement with 2 additional bedrooms, 3-pc bathroom & family room. Fenced, landscaped yard with deck, storage shed and exterior gemstone lighting. Fantastic location near pond, walking trails and easy access to Highways 779 & 628. Must see! (id:62055)
Royal LePage Noralta Real Estate


