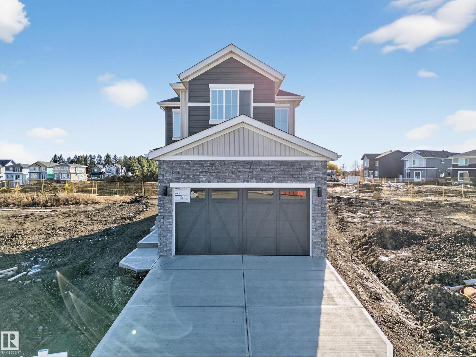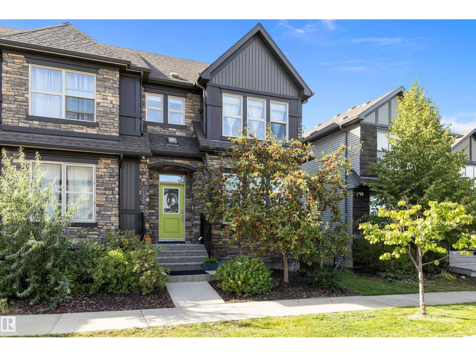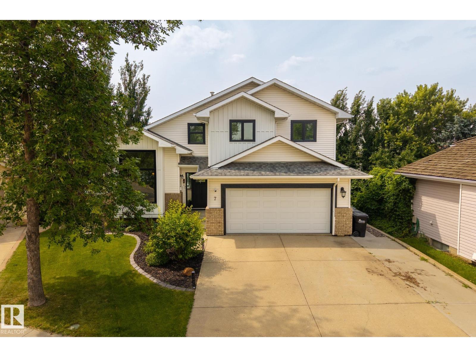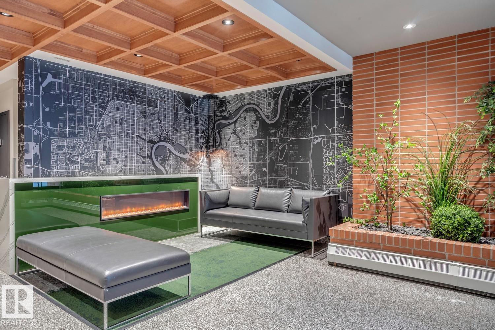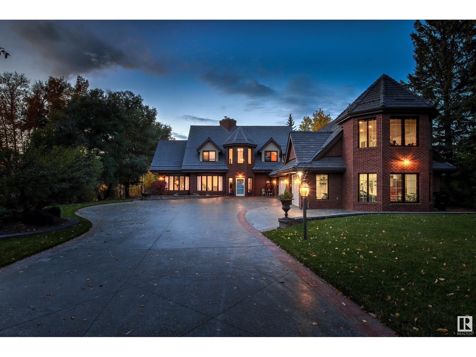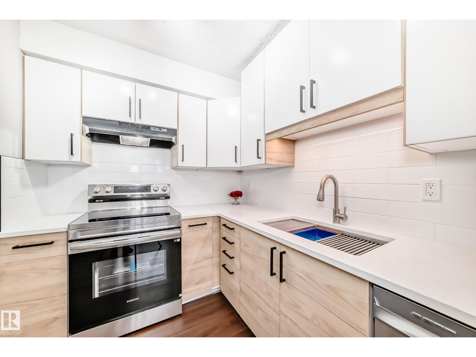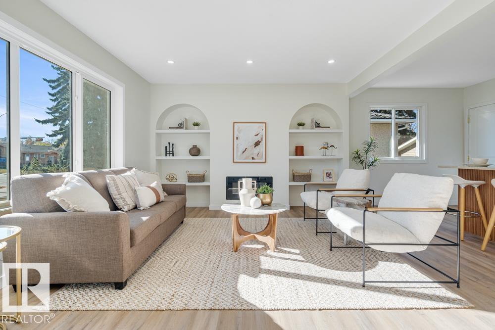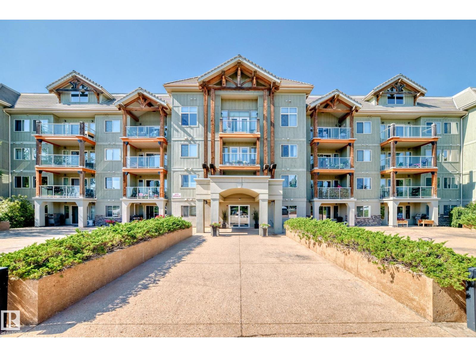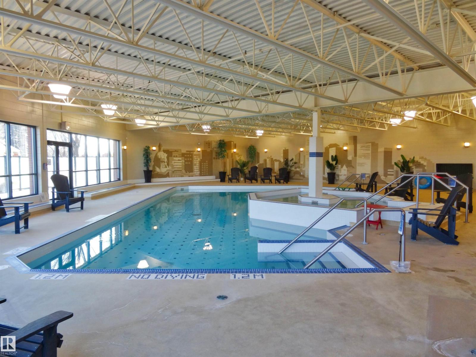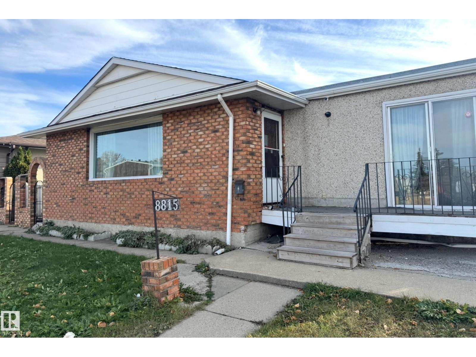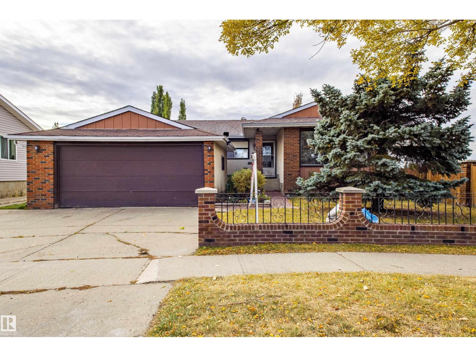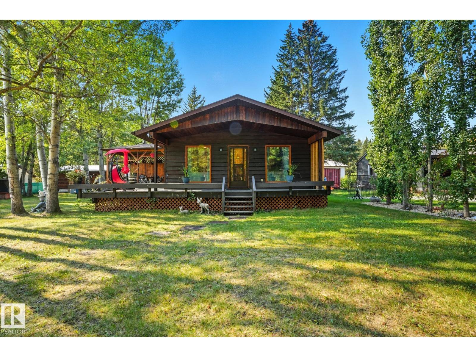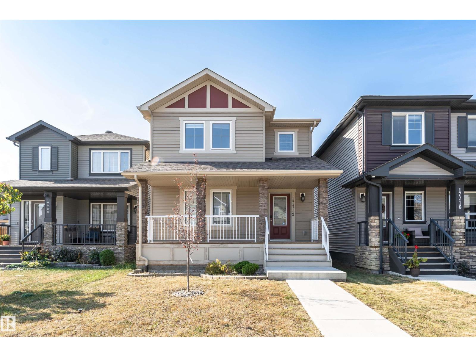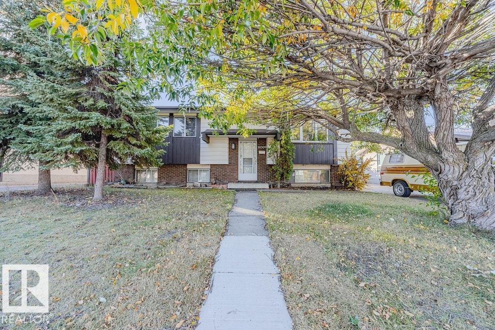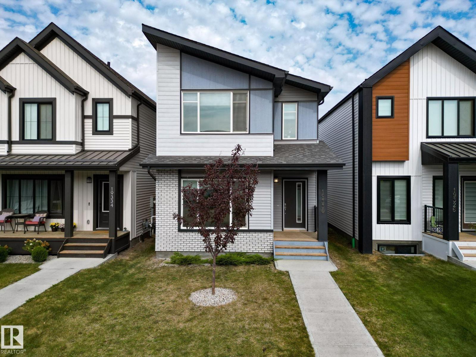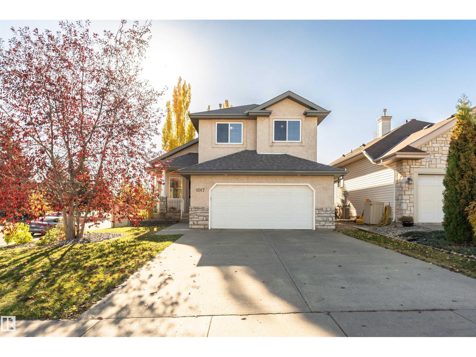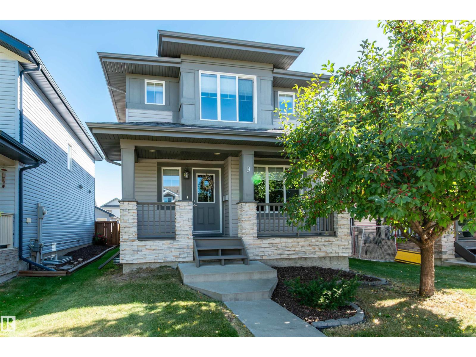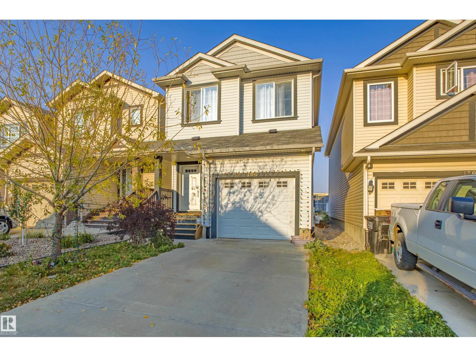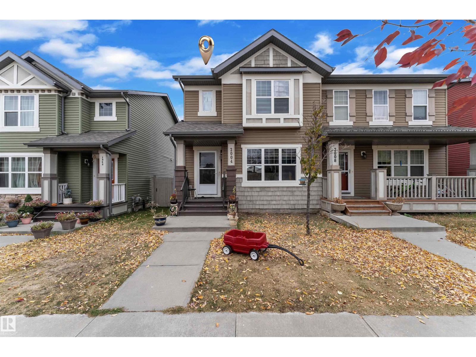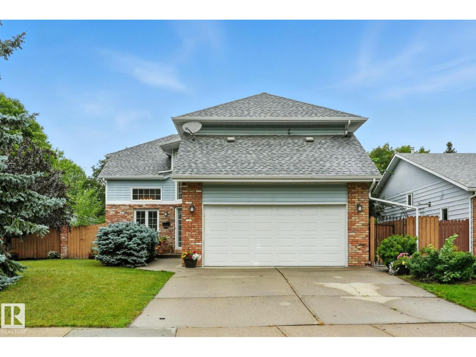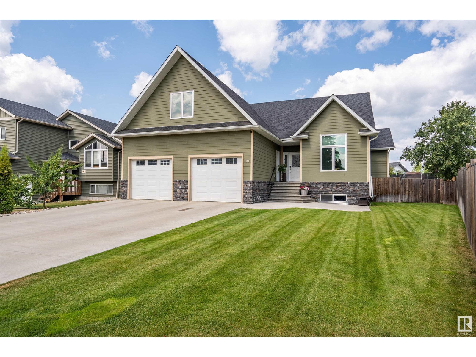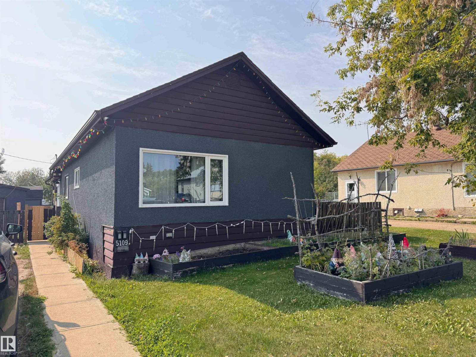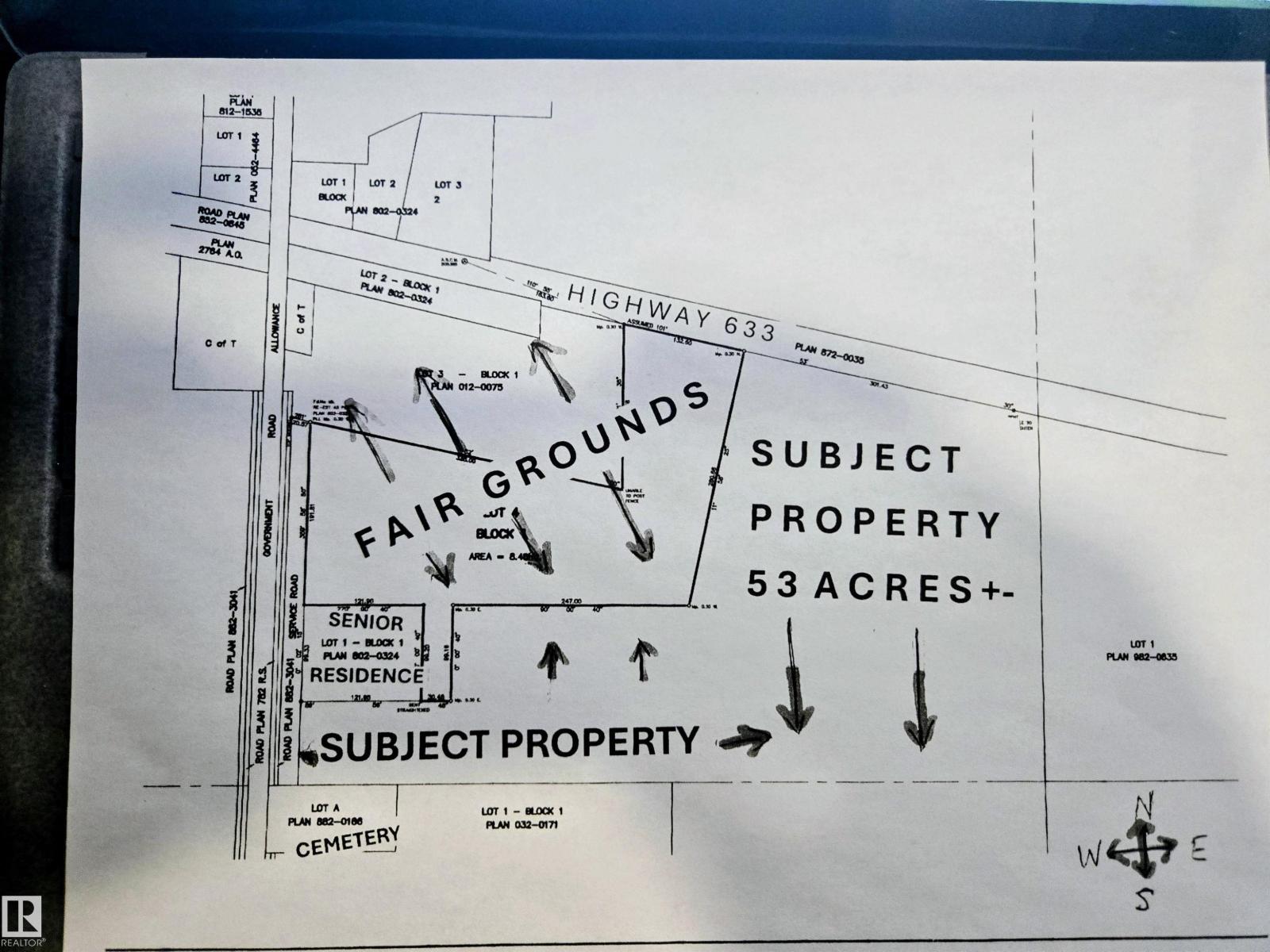3285 Chernowski Wy Sw Sw
Edmonton, Alberta
Brand New 4-Bedroom Home in Chappelle | Spice Kitchen | Main Floor Bed & Bath | |Open to Below|Side Entrance|Regular lot Welcome to this beautifully built by Happy Planet Homes 2-storey located in a quiet cul-de-sac in the highly sought-after community of Chappelle. Offering 2044 sqft of modern living space, this home features 4 bedrooms, 3 full bathrooms, and a double attached garage. The main floor boasts a bedroom and full bath, ideal for guests or multigenerational living. The chef’s kitchen is complemented by a fully equipped spice kitchen, and the open-to-below great room adds a touch of luxury and space. A separate side entrance provides excellent potential for a future basement suite. Close to parks, schools, shopping, and all amenities. Don't miss your chance to own in one of Edmonton’s fastest-growing communities! (id:62055)
Royal LePage Arteam Realty
135 Gilmore Wy
Spruce Grove, Alberta
Move right into this original owner Alquinn Home. This property has been lovingly maintained and is PET and SMOKE free! Open concept main floor has 9' ceilings and 2 toned kitchen with quartz countertops plus room for a full sized dining table! Upstairs has 3 bedrooms, 2 full baths & upstairs laundry. The basement is finished with large rec room with california knockdown ceiling and a half bath that has rough-ins for a shower. Full egress sized window means you could also add a 4th bedroom. The west facing backyard has an extended deck with ample room for a table & lounge set and comes with deck lighting. The double detached garage is oversized to fit the length of a truck (19.5'x25'). Nestled in a crescent this home is just a couple minutes walk to Prescott School & Jubilee park and has excellent access for commuters with quick access to both HWY 16 & 16A. (id:62055)
Exp Realty
7 Charlton Rd
Sherwood Park, Alberta
Welcome to this Charlton Heights gem located on a quiet cul-de-sac! Upgrades include, NEW Black triple pane windows, attic insulation, light fixtures, paint, Hardie Board siding, stone, roof, GEM stone lighting, central A/C, extended driveway, hot water tank, PLUMBING, & more. This Home Features 5 bedrooms, 3 baths, 24L x 20W double OVERSIZED/HEATED garage, open concept living, vaulted ceilings, large front formal sitting & dining room, spacious kitchen offering plenty of cabinets, SS appliances & granite island overlooking the dining area w/ patio doors leading to the HUGE PIE SHAPED BACKYARD that is fully fenced & landscaped with a gas BBQ line! Off the kitchen is a spacious family room with a CEILING HIGH WOOD FIREPLACE, in addition to a Bedroom & laundry room to complete the main floor. Upstairs features 3 large bedrooms, HUGE Master suite w/ double closets & 4 pc ensuite w/ soaker tub, 2 additional bedrooms & 4pc bath.The fully developed basement has a rec room, 5th bed & lots of space for storage! (id:62055)
Royal LePage Prestige Realty
#1702 9916 113 St Nw
Edmonton, Alberta
LOCATION, VIEWS, AND VALUE! This stylish, FULLY RENOVATED 2-bedroom, 2-bath condo is perfectly positioned high on the second-from-top floor with sweeping balcony views of the River Valley, High Level Bridge, Legislature grounds, and downtown skyline. The open-concept layout offers bright living space with bedrooms on opposite sides for added privacy. The primary suite includes a 4-piece ensuite, while the second bedroom and full bath complete the design. Heated underground parking, a car wash bay, and an almost completed outdoor courtyard add everyday convenience and comfortable living. Laundry is one floor down, or install in-suite with board approval — there’s already space for it. Condo fees include all utilities except electricity for simple budgeting. One of Edmonton’s most walkable areas, you’re steps from the LRT, Victoria Park, the River Valley, U of A, MacEwan, shops, and restaurants. Easy, upgraded, and centrally located! (id:62055)
RE/MAX River City
116 Windermere Dr Nw
Edmonton, Alberta
'Indulge' in luxury living with this breathtaking estate solidly built from brick and offering privacy with a gated entry. This home features 4 bedrooms each w/an ensuite and sets the tone for sophistication. Boasting over 5,000 sq ft of meticulously designed space, this home offers stunning North Saskatchewan river valley views from nearly every angle. With $750,000 in recent upgrades where timeless elegance meets modern flair, every detail invites a life of refined leisure. Entertain in style while showcasing your collection in the all-glass wine room or explore the outdoors while cooking in the built-in outdoor kitchen. Enjoy a charming small cabin on the property—perfect for a cozy retreat. The heated 4 car garage with above living quarters and beautifully landscaped 1.3-acre lot offer unparalleled privacy, all just moments from the exclusive River Ridge Golf and Country Club. (id:62055)
RE/MAX Elite
1189 Hooke Rd Nw
Edmonton, Alberta
This beautifully renovated 3 bedroom, 2 bathroom townhouse in desirable Pioneer Estates comes with a vaulted ceiling entranceway, one of a kind fireplace, high-end quartz countertops and kitchen cabinets with undermount lighting; brand new kitchen appliances; newly tiled bathroom with new tub with further development potential in the basement. New closet doors in each of the generously-sized bedrooms along with mirrored closet doors in the 3rd bedroom home office complete his beautiful home. This bright and sunny END UNIT has a lovely red elderberry tree to sit under in the backyard, as well as a huge raspberry patch to enjoy each summer. One official parking spot with a spare spot right beside it and reasonable strata fees. What more could you ask for?? (id:62055)
Digger Real Estate Inc.
13436 118 Av Nw
Edmonton, Alberta
Welcome to this beautifully renovated, conveniently located move in ready bungalow with a stunning legal suite in the community of Dovercourt. The open concept main level living area boasts new shingles, natural light throughout, and features a beautiful electric fireplace with custom arch shelving on either side. The updated kitchen includes new stainless steel appliances, quartz countertops, and a peninsula perfect for hosting family and friends. 3 comfortable bedrooms, a full bathroom, a 3-piece ensuite, and a new stacked washer/dryer complete the main level. Downstairs, through your separate entrance, is your 2 bedroom, 1 full bathroom legal suite. Similarly to upstairs, you have quartz countertops on your peninsula, and a beautiful electric fireplace in your main living area. 2 bedrooms and another full bathroom complete your legal basement suite. Whether you're looking to offset your mortgage, or expand your portfolio - this property is perfect for your needs. (id:62055)
Royal LePage Arteam Realty
#125 278 Suder Greens Dr Nw
Edmonton, Alberta
Welcome to The Lodge at Lewis Estates! This sought-after 30+ adult living complex feels like a mountain lodge retreat, complete with fitness centre, hot tub, steam room, party room, theatre, two rooftop patios, and a car wash — all just steps from the golf course. TIHIS UNIT FEATURES A RARE TITLED STORAGE UNIT! This main-floor condo offers 2 bedrooms and 2 bathrooms with a bright, open floor plan. The chef-inspired kitchen features Decorastone resurfaced granite countertops, abundant cabinetry, and a large island. The spacious bedrooms are separated by the living room, which opens to a west-facing covered patio with park views — the ideal spot to enjoy warm summer evenings. Highlights include a 3-pc main bath, 4-pc ensuite, in-floor heating, in-suite laundry, and storage. Complete with A titled parking stall very close to the elevators. Cats, birds & fish permitted with board approval (sorry, no dogs). Conveniently located near Transit, shopping, WEM, and with easy access to the Anthony Henday. (id:62055)
Digger Real Estate Inc.
15107 22 Street Nw
Edmonton, Alberta
Welcome to your beautiful home in Fraser. Entertain with pride in your freshly renovated bungalow with 4 + 1 Bedrooms and 2.5 baths with all the latest designer finishes! Enjoy living in an established neighborhood in your beautifully renovated home! Cook meals in your gourmet kitchen with, new appliances and luxurious quartz counters. The huge patio doors give light and access to your massive deck, where you can host parties and family barbeques. Kids and pets are kept safe in in your fully fenced back yard. Your full bath in the basement is handy to the fourth bedroom. Shower downstairs if the main bath upstairs is busy! Only a few blocks to Fraser Elementary School and Fraser Community League. Also close to the River Valley trails, and Raven Crest and the Quarry Golf Courses. Shop and dine with ease at all the shops and restaurants on Victoria Trail. Conveniently access all of Edmonton and surrounding, with easy access to the Anthony Henday. Book to view this house today! (id:62055)
Exp Realty
#430 7825 71 St Nw
Edmonton, Alberta
Beautiful Top-Floor 2 Bed(+den), 2 Bath Apartment in a Full-Amenity Building with TWO Titled parking ! Welcome to this bright and spacious top-floor apartment featuring 2 bedrooms(+Den) and 2 full bathrooms, including a private en-suite and a generous walk-in closet in the primary bedroom. Enjoy the convenience of in-suite laundry, making everyday living more comfortable and efficient. This well-maintained unit also comes with titled, heated underground parking plus an additional titled outdoor stall, providing options for you and your guests. Recreation Building amenities include - elevator for easy access, fully equipped gym, swimming pool, party/entertainment room, sauna room, secure underground parking (with storage cage) and more ! Resident can enjoy all those lifestyle benefits for an additional monthly fee of $97. This is the perfect starter home or investment opportunity, blending comfort, convenience, and community living. (id:62055)
Initia Real Estate
8815 140 Av Nw
Edmonton, Alberta
This fantastic home features a legal basement suite that can help cover most of your mortgage payments. The main floor offers plenty of living space, including two living rooms, a semi-open kitchen and dining area, and three spacious bedrooms. The primary bedroom includes a convenient two-piece ensuite, and there’s also a full main bathroom. Upstairs has been freshly painted, giving the home a bright and welcoming feel. The basement suite includes three additional bedrooms, providing excellent rental potential or space for extended family. Located directly across from elementary and junior high schools, this home is perfect for a young family with kids. You’ll also enjoy being close to parks, shopping, and other amenities. (id:62055)
2% Realty Pro
11455 162 Av Nw
Edmonton, Alberta
Spacious and Solid 1237 sq ft Bungalow located on a good sized lot in Dunluce. Very comfortable home located on bus route, moments to schools, perfect starter home. Front Sunken Living room, formal dining area leads to the eat-in kitchen area. Side window overlooks the Park and School Yard. Three bedrooms upstairs. Master suite features 2 piece ensuite. Back entrance leads to fully finished basement. Large Family Room, Den, 3 piece bathroom & Sauna. Double Garage with exterior door entrance. Fully Fenced yard. Fruit Trees and Space for a wonderful future garden. Some updating required, however extremely solid and priced perfect. Furnace replaced in 2016, Shingles in 2021. Quick Possession (id:62055)
Royal LePage Arteam Realty
6309 49 St
Rural Wetaskiwin County, Alberta
For those who want a large lot, treed large acreage feel--without the hassle of large acreage upkeep, look no further! This one-of-a-kind, custom-built 2-bedroom cedar exterior bungalow located in Mulhurst Bay at Pigeon Lake, is perfect for those who want that perfect blend of country privacy and lakeside living. Set on an expansive 0.3 acre treed lot with private water well, and municipal sewer service. The home exterior features: cedar siding, a wrap-around deck with an attached gazebo. Inside, you’ll find: vaulted ceilings, pine paneling, renovated kitchen, luxury vinyl flooring throughout; the property also offers a single detached garage wired for 220V plus additional storage shed. Appliances include stove, fridge, and built-in dishwasher. And all walking distance to seasonal activities such as: golf, beach, playground, swimming, ice-fishing, snow mobiling and hiking. (id:62055)
Cir Realty
17712 64 St Nw
Edmonton, Alberta
Welcome to this beautiful 1611 sqft well-maintained home in the McConachie. Step inside the welcoming front entrance, with an inviting living room with beautiful laminate flooring and electric fireplace opens to the stunning kitchen, with quartz countertops, stainless steel appliances, beautiful cabinetry and plenty of storage and laundry. The dining area is perfect for family dinners and overlooks the fully landscaped backyard. Upstairs primary room boost it's ensuite bath with a private 4pc ensuite with his and her sink and large walk-in closet , two more bedrooms and 3pc bath . Fence has been installed recently. Easy access to Henday, Hwy2, close to schools, shopping and endless recreation options. This one is truly a delight - welcome home!. (id:62055)
RE/MAX Excellence
10309 167a Av Nw
Edmonton, Alberta
MASSIVE 30’ x 40’ shop plus long driveway! Need tons of parking or a hobby space? This property is for you. Park on the long driveway, in the massive powered shop, or directly in front of the house. Original owner bi-level home with 3+1 bedrooms and 2 full baths. Over 1,400 sq ft of finished space, including a fully finished basement. 2025 Taxes $3710.89 Lot 6,837 sq ft/635 sq m. 500m to Namao Centre. 300m to 2 schools: Baturyn Elem & St. Charles (K-6), w/playground, toboggan hill, outdoor skating, & community league. Bus stops behind back fence w/direct route to Downtown, U of A, bus interchange, or the new High School in Castledowns. New Catholic high school is walking distance: Blessed Carlo Acutis Catholic High School (west of the Castle Downs Family YMCA, at 153rd Avenue and Castle Downs Rd), open in September 2026, with a capacity for 1,300 students. (id:62055)
RE/MAX River City
19330 26a Av Nw
Edmonton, Alberta
Discover a modern twist on family living w/ this stunning detached single-family home in the sought-after community of The Uplands. Designed w/ an open-concept layout, this home is filled w/ natural light streaming through large windows, creating a bright and inviting atmosphere. The main floor showcases a sophisticated kitchen w/ SS appliances, stylish two-tone cabinetry, and a large pantry, seamlessly flowing into the open dining area and living space—perfect for both entertaining and everyday living. Upstairs, retreat to the primary suite complete w/ a spa-inspired ensuite and walk-in closet. Two additional generously sized bdrms, a full 4-piece bathroom, and a convenient upstairs laundry room complete this level. The lower level is partly finished, offering endless potential for your personal touch. Outside, enjoy a fully fenced and landscaped yard, along w/ a rear double detached garage for added convenience. Located close to walking trails, parks, and everyday amenities, welcome to The Uplands! (id:62055)
Century 21 Masters
1017 Leger Bv Nw
Edmonton, Alberta
Beautiful, bright & cheery family home in highly sought after neighborhood in Whitemud Oaks / Leger. Only steps to a beautiful neighborhood park, schools, shopping and public transportation. A great opportunity for a young family. Fantastic open kitchen with granite counters, spacious pantry, vaulted ceilings in kitchen and nook, patio doors opening onto a very large maintenance-free deck overlooking the south facing back yard, with trees for added privacy. Underground sprinkler system as well. Upstairs are 3 spacious bedrooms including the Primary with a beautiful ensuite and walk-in closet. The basement is fully finished with a rec room, office/bedroom and 3 piece ensuite bath. NOTE: New roof 2022, New high-efficiency central AC in 2024 with 10 year warranty, custom window coverings, granite counters in kitchen & all bathrooms, Large park within steps, same for public transportation, 3 schools within walking distance, as well as the Rec Centre and large shopping complex with major services. (id:62055)
RE/MAX Elite
9 Dickens St
Fort Saskatchewan, Alberta
LIKE NEW! Welcome home to this meticulously maintained 2 Storey, with 3 bdrms & 2.5 baths in Southfort! Enjoy central A/C & stay cool on those hot summer days! Modern kitchen with granite counters, stainless steel appliances & corner pantry! Three good sized bedrooms upstairs w/large primary bedroom with a 4 pc bathroom ensuite & large walk in closet! Den area at the front of the home can also be used as a flex room for whatever suits your personal needs! Cozy and bright living room for memorable moments! Beautiful hardwood flooring throughout main floor! Unfinished basement for all your storage needs. Low maintenance, fenced, East facing back yard and freshly painted deck perfect for BBQ’s and relaxation! Detached double garage with lots of street parking available! Only 2 blocks from the new K-9 SouthPointe School and 1 block from Ken Hogkins Park! Close to all amenities including groceries, restaurants/bars, fitness, schools, big box stores and more! MOVE IN READY AND AMAZING NEIGHBOURS! (id:62055)
Now Real Estate Group
17091 38 Street Nw
Edmonton, Alberta
Welcome to this 2-storey home in Cy Becker with over 1400 sq ft above grade. This 3 bedroom, 2.5 bath property offers a thoughtful layout with hardwood flooring, a bright open-concept living area, and a kitchen featuring quartz counters, stainless steel appliances, and a convenient pantry. Upstairs, the primary suite includes a walk-in closet and 4-pc ensuite, along with two additional bedrooms and a full bath. The unfinished basement provides ample storage or future development potential. Outside, enjoy a single attached garage and a partly fenced backyard. Built in 2016, this home is situated near parks, schools, and major routes. (id:62055)
Real Broker
2004 32 St Nw
Edmonton, Alberta
Welcome to this beautifully maintained duplex in the sought-after community of Laurel, featuring a finished basement with a second kitchen—perfect for extended family or added versatility. This home offers a seamless blend of comfort, style, and functionality. The main floor includes a spacious living room, modern kitchen with stainless steel appliances, extended granite island, ceiling-height cabinets, stylish backsplash, a bright dining area, and a convenient half bath. Upstairs, the primary bedroom features a walk-in closet and 3-piece ensuite, along with two additional bedrooms and a 4-piece main bath. The fully finished basement boasts a large bedroom, second kitchen, 4-piece bathroom, and cozy living area. Enjoy summer BBQs on the large deck and benefit from a double detached garage and central A/C for year-round comfort. Ideally located within walking distance to parks, trails, shopping, K–9 and high schools, the Rec Centre, and just steps from a bus stop—a perfect home for first-time buyers. (id:62055)
Maxwell Polaris
77 Princeton Cr
St. Albert, Alberta
Welcome to this beautifully updated 2,150 Sft. 2-storey located in desirable Pineview featuring a rare 4-bedroom upstairs floor plan that blends a mix of style, comfort, and function. Step inside to find a thoughtfully designed layout with vaulted ceilings, a spacious living room, central dining area, & a bright kitchen with stainless steel appliances (including gas stove), and ample counter space. The breakfast nook has high ceilings, while the sunken family room with a cozy wood-burning fireplace makes the perfect cozy living room. An updated 2-piece bath and enclosed laundry room complete the main floor. Upstairs, you’ll find 3 large bedrooms, full bath + the spacious primary suite with high ceilings, soaker tub & walk-in shower. The fully finished basement offers a large rec room, 2-piece bath, and potential for an extra bedroom. Outside, enjoy your private yard with a big deck, mature shrubs, Gas BBQ line, and gorgeous trees. Recent upgrades include new furnace, on demand hot water & Central A/C (id:62055)
Royal LePage Noralta Real Estate
1206 18 Av
Cold Lake, Alberta
No detail has been overlooked—from the rich hardwood floors and stone countertops to the butler’s pantry and premium gas stove, this property exudes elegance. The main level boasts a bright, open-concept design with modern finishes and thoughtful touches throughout. Upstairs, discover one of the most unique features; a massive bonus room over the garage—perfect as a media lounge, playroom, or private retreat which is even roughed in for another bathroom! The expansive primary suite is a private retreat, offering direct access to the back deck, a walk-through closet, and a serene 3-piece ensuite. Two additional bedrooms, a 4pc bath, and a thoughtfully placed 2-piece powder room with main floor laundry. The fully finished basement invites you to unwind in the dedicated theater room or spread out in the generous activity space. This exceptional home is packed with premium features including 6 bedrooms, central air conditioning, a full irrigation system, sprawling back deck with. (id:62055)
RE/MAX Platinum Realty
5109 50 Av
Legal, Alberta
Welcome to this bright and cozy 2-bedroom home perfectly situated on the main street in the charming town of Legal! Offering 843 sq ft of beautifully updated living space, this home has undergone a complete interior transformation.Step inside to find newer plumbing and electrical, fresh flooring in the kitchen, porch, bathroom, and primary bedroom, plus a new kitchen featuring modern cupboards, countertops, and stylish finishes. The tall ceilings with crown molding, large white trim, and updated bathroom with a new vanity and tub surround give this home a warm, character-filled feel. New windows and front door round off the upgrades in this home. A small entry boot room provides space for shoes and coats—or could double as a cozy office nook. Downstairs, the compact basement offers laundry new furnace and extra storage space.Set on a large backyard lot, this home is the perfect mix of charm, comfort, and value—an ideal starter home or investment opportunity in a friendly small-town setting! (id:62055)
RE/MAX Real Estate
Highway 765 & Highway 633
Rural Lac Ste. Anne County, Alberta
EXCELLENT LOCATION! Approx 53 Acres offering ample development potential. Located near the Darwell corner in the vicinity of Highway 633 & Highway 765, this property offers fertile pastureland with scenic views and includes approx. 1/2 mile of highway frontage on the south side of Highway 633. The property is fenced and has gated entrances. 35 minutes to Spruce Grove. 50 minutes to Edmonton west end. (id:62055)
Sterling Real Estate


