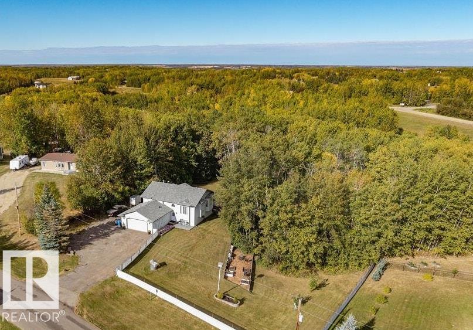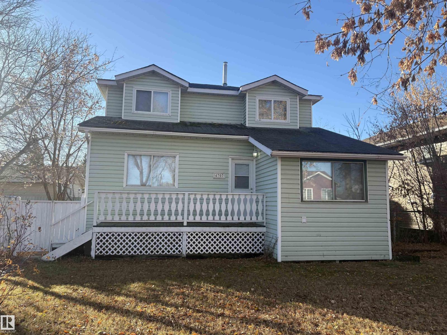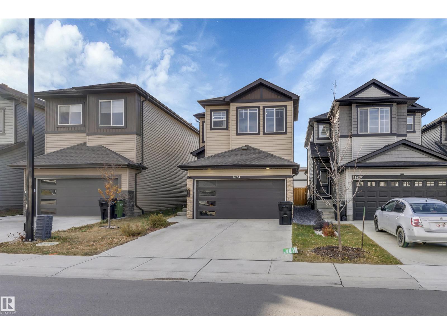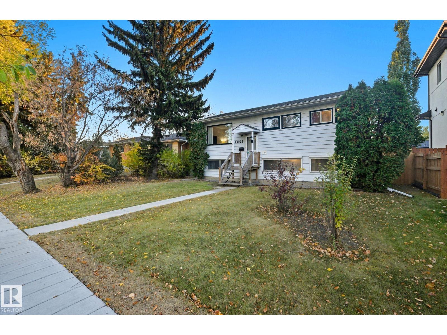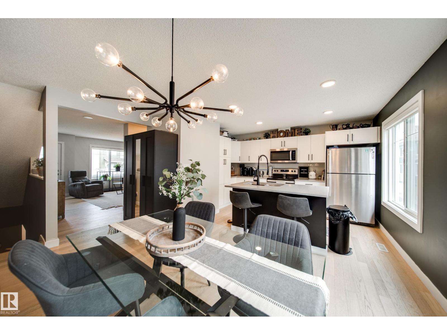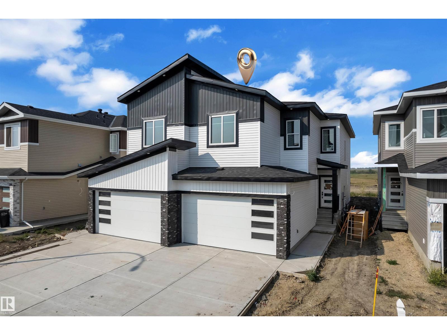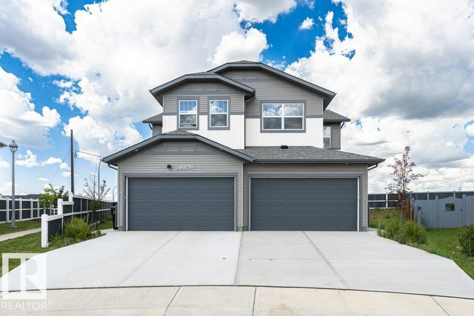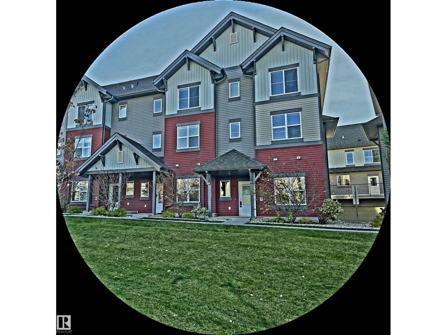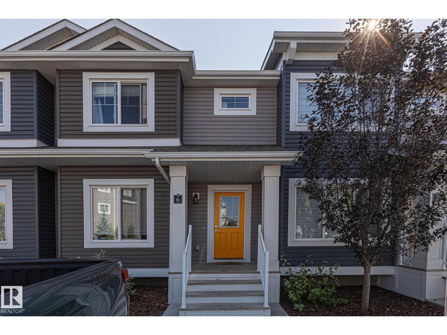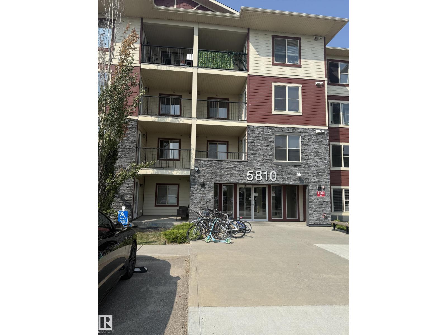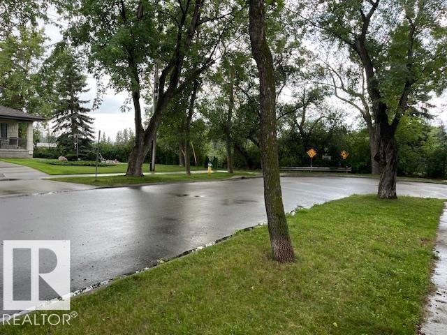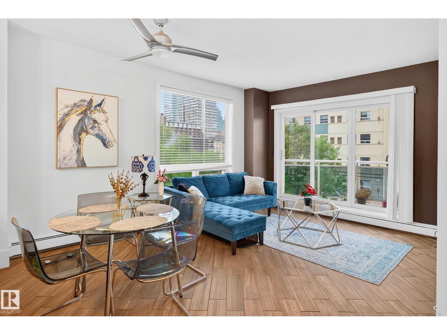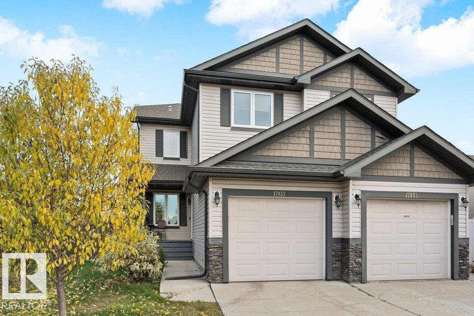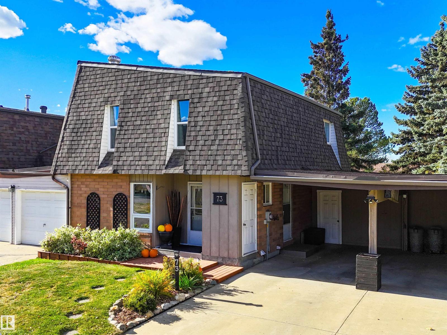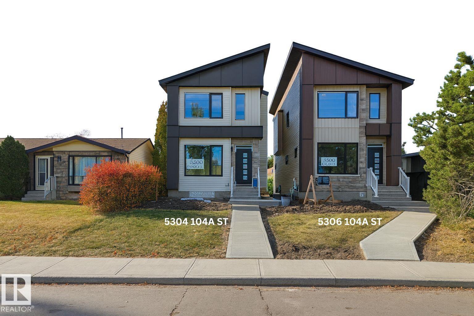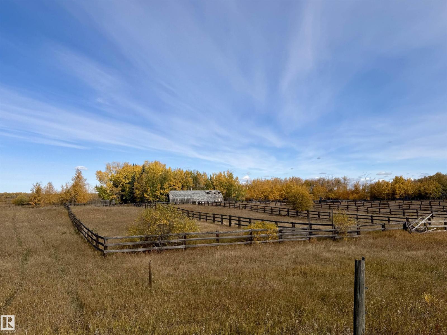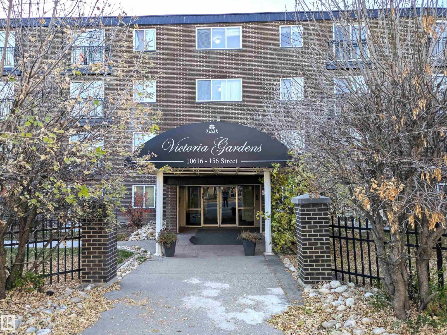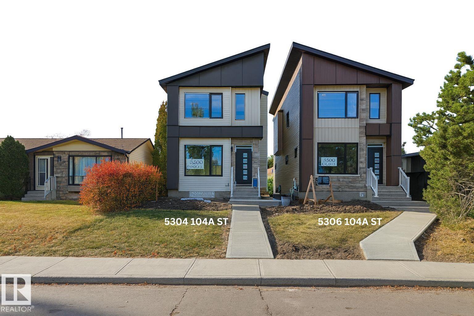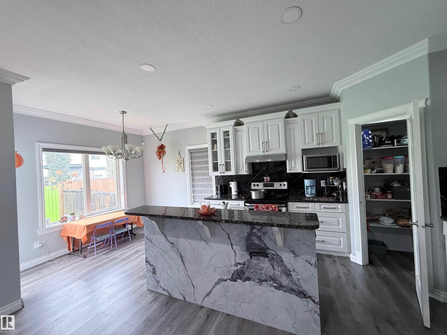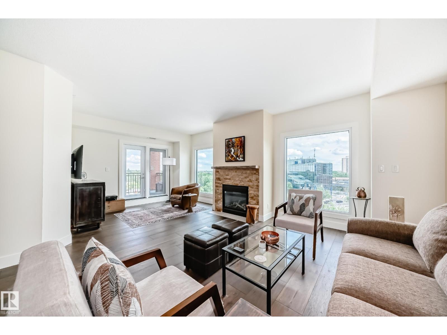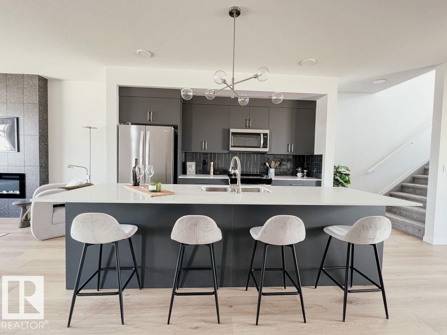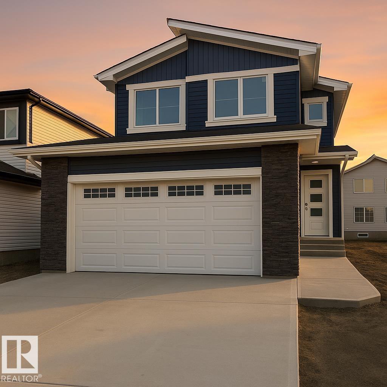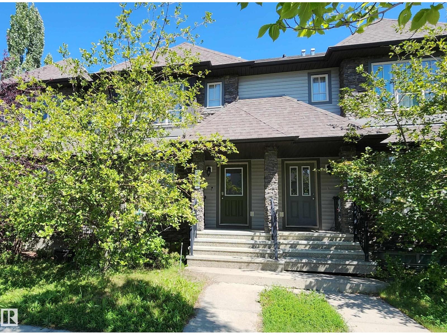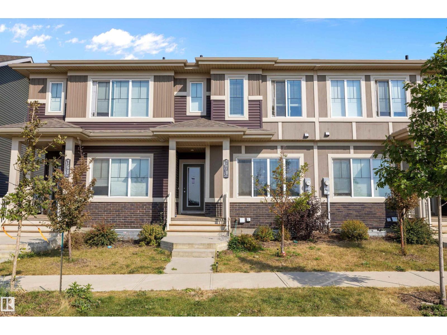#112 53319 Rge Road 14
Rural Parkland County, Alberta
Walkout bi-level on 1.34 fully treed acres, only 10 minutes from town. Enjoy a fully fenced, private yard that feels like a secluded retreat, complete with a large, fully finished gardening space. This custom-built home offers 4 bedrooms, 3 bathrooms, and vaulted ceilings that flood the open-concept layout with natural light, anchored by a cozy gas fireplace. The spacious kitchen features granite countertops, quality cabinetry, and modern appliances. A generous laundry room with sink, central air conditioning, and a heated attached garage with epoxy flooring add everyday comfort and convenience. Behind the property, a 3 km treed reserve provides unmatched privacy and trails to explore, with multiple walking paths on and off the property. Tucked within the trees, a hidden firepit area offers a completely private space to relax or entertain. This property truly has it all! (id:62055)
RE/MAX Real Estate
4707 47 Av
Redwater, Alberta
Great opportunity to own this 3-bedroom, 2-bathroom home with a double attached garage and just under 1,500 sq ft of living space. The entire upper floor can be used as a spacious primary suite with a 4-piece bath or as a fun play space for the kids, offering flexibility to fit your lifestyle. The main floor features an open kitchen and living room, two bedrooms, a 4-piece bath, and a convenient space for a home office just off the living area. Step outside to a private, treed backyard with a deck and hot tub, perfect for relaxing or entertaining. Upgrades include some windows, a high-efficiency furnace, newer appliances, and two jetted tubs. Located in a quiet Redwater neighborhood close to schools, parks, and all amenities. Redwater offers K–12 schools and is about 30 minutes north of Edmonton. (id:62055)
RE/MAX Real Estate
1424 15 St Nw
Edmonton, Alberta
Welcome to this stunning modern home in the desirable community of ASTER! Built in 2022, this beautifully designed property offers a spacious layout with 3 bedrooms and 2.5 bathrooms. The main floor features a bright open-concept design with a stylish kitchen,walk in pantry, dining area, and cozy living space — perfect for entertaining. Upstairs, you’ll find bonus room, three generous bedrooms, including a primary suite with ensuite and walk-in closet. This home also features a side entrance, offering great potential for future basement development. Conveniently located within walking distance to Chai Bar, Rec Centre, Chalo Freshco, Dollarama, Tim Hortons and other major amenities, this location truly can’t be beat! (id:62055)
Maxwell Polaris
13022 119 St Nw
Edmonton, Alberta
Welcome to this charming home in Calder, perfectly positioned across from an open field and Elementary/Jr high school, making it the ideal location for families! This raised bungalow offers a total of 5 bedrooms, providing room for the whole family. Situated on a massive lot of over 800 sq meters, you'll enjoy plenty of outdoor space for activities, gardening or entertaining. The property boasts a newer heated double detached garage, featuring an additional door that opens directly to the backyard—perfect for easy access or outdoor gatherings, plus RV/boat parking to accommodate your recreational storage needs. Updates including a newer furnace (2023) and kitchen appliances (2024), ensuring modern comfort and efficiency. Both bathrooms have been tastefully renovated within the last couple of years, adding to the home's contemporary appeal. The basement ceiling is soundproofed, providing space for entertaining or a home theatre. Whether you are a developer or home owner this is the ideal property for you! (id:62055)
Rimrock Real Estate
#42 2922 Maple Wy Nw
Edmonton, Alberta
Step into the beautiful Maple Way Gardens and discover a home that blends style, comfort, and convenience! Bright and inviting, the kitchen shines with white cabinetry, quartz countertops, stainless steel appliances, and a sleek black faucet. Large windows flood the space with natural light! Light oak, premium hardwood floors flow throughout the main level, complemented by beautifully contrasting feature walls, some upgraded lighting fixtures, and conveniently placed main floor laundry. Stay cool with A/C and enjoy the ease of an attached double garage. Upstairs, 3 bedrooms make it ideal for a growing family, with the primary suite boasting a California Closets walk-in and a beautiful black-rimmed shower. A sunny south-facing patio is perfect for relaxing, while schools, playgrounds, shopping, and quick highway access are just minutes away. With over 1,500 sq ft of living space, this home is perfect for a single buyer, a family, or a savvy investor looking to get into Edmonton’s uprising market. (id:62055)
Sable Realty
1912 155 Av Nw
Edmonton, Alberta
**MAIN FLOOR DEN**SPICE KITCHEN + MAIN KITCHEN + **Welcome to this stunning half duplex in the heart of Gorman, North Edmonton! this home offers endless possibilities. The main floor boasts a bright and airy open-to-below concept, a spacious living room, a dining area, and a convenient side entry to the basement. You'll also find a versatile den with a 3-piece ensuite bathroom and a practical spice kitchen for all your culinary adventures. Upstairs, relax in the serene primary suite featuring a luxurious 5-piece ensuite and walk-in closet.two additional bedrooms, a stylish 3-piece bathroom, and a laundry room complete this level. SIDE ENTRY TO THE BASEMENT and basement waiting for your personal touch. (id:62055)
Nationwide Realty Corp
2528 152 Av Nw
Edmonton, Alberta
Great opportunity . If you are looking for mortgage helperDon't miss out on this fantastic opportunity to own a half duplex with a legal suite. This newly built half duplex boasts a thoughtfully designed layout, providing great space and comfort for your family. Step inside to discover modern finishes and an open concept living area flooded with natural light. The spacious kitchen is equipped with stainless steel appliances, sleek countertops, and plenty of storage space.This property offers proximity to schools, parks, shopping centers, and public transportation. Commuting is a breeze with easy access to major highways and public transit options.With a legal suite, this property has incredible income potential. Generate rental income while building equity in your home.making this a smart financial choice for investors and homeowners looking for additional cash flow. (id:62055)
Exp Realty
#55 655 Watt Bv Sw
Edmonton, Alberta
This immaculate freshly painted end unit townhouse has an incredible design with over 1,500 sqft of living space. It features a large living room with a 9 foot ceiling, lots of natural light, and a spacious kitchen equipped with stainless steel appliances, granite countertops, very large island, built in buffet with a wine cooler, and a pantry. This floor also has a 2 piece bathroom and a large deck. Upstairs you will find two spacious primary bedrooms with two full bath ensuites and plenty of closet space. The washer and dryer are conveniently located in the upper floor. Other bonuses included are the double attached garage, a central A/C for hot summer days and a window in the ensuite. The amenities include a clubhouse (social room and gym), visitor parking, lake access and more. Located in Walker Lakes only minutes from south common and the international airport. Move in ready! (id:62055)
Now Real Estate Group
#6 330 Bulyea Rd Nw
Edmonton, Alberta
Welcome home to this beautiful townhouse in the HEART of it all! This 3 bed, 2 bath home features a stunning open main floor concept with large kitchen, plenty of cabinet and counter space, stainless steel appliances and an amazing space for entertaining. Upstairs are 3 generous sized bedrooms, the primary features a stunning walk-in closet with custom shelving. A 4pce bath completes the upper floor. The unfinished basement is ready for your ideas with roughed in plumbing and an excellent use of space to create a bedroom and rec room. Head outside to the beautiful deck backing a park/school. With LOW CONDO FEES and a location that cannot be beat! Only minutes to the Whitemud, downtown and many parks and walking trails. (id:62055)
Blackmore Real Estate
#310 5810 Mullen Pl Nw
Edmonton, Alberta
Stunning and bright 2-bedroom, 1-bath condo in the prestigious MacTaggart Ridge Gate. This well-maintained building with elevator access offers a thoughtfully designed open-concept layout filled with natural light from large windows and a private balcony with beautiful views. Featuring modern flooring, fresh paint, upgraded lighting, and neutral tones, the seamless flow between kitchen, dining, and living areas creates a spacious, airy feel. Added conveniences include in-suite laundry and a titled underground parking stall. Both bedrooms are generously sized, offering versatility for families, roommates, or a home office. Ideally located next to Freson Bros, Shoppers, Subway, banks, and clinics, with quick access to Whitemud, Anthony Henday, the University of Alberta, and major shopping at Windermere, South Common, and Southgate. Outdoor enthusiasts will appreciate nearby MacTaggart Ponds and Constable Dan Woodall Park. (id:62055)
RE/MAX Excellence
10312 Villa Av Nw
Edmonton, Alberta
FANTASTIC location on one of Edmontons most famous and historical streets. This old home has suffered a fire but may still be be renovated and salvageable. However the value is in the land and lot itself. A unique reverse pie lot of 375m2 with tree lined boulevards on 2 sides South and West. (id:62055)
Royal LePage Arteam Realty
#401 10504 99 Av Nw
Edmonton, Alberta
Welcome to The Omega, ideally located in the heart of downtown Edmonton. This renovated 1-bedroom, 1-bathroom condo offers stylish living with a thoughtful layout and abundant natural light. The modern kitchen has sleek cabinetry, quartz countertops, stainless steel appliances, and ample storage. The open-concept living and dining area is bright and airy, leading onto a south-facing balcony with city views, the perfect spot for morning coffee or evening unwinding. The spacious bedroom features warm cork flooring and large windows, while the renovated bathroom adds a fresh, contemporary feel. Additional highlights include in-suite laundry, generous storage, and a titled underground heated parking stall. Residents of The Omega enjoy access to a fitness centre, secure key fob entry, and a pet-friendly community. Condo fees conveniently include heat and water. With Rogers Place, the River Valley, and some of Edmonton’s best restaurants and cafés steps away ,this home blends lifestyle and location seamlessly. (id:62055)
Liv Real Estate
17137 125 St Nw
Edmonton, Alberta
Prepare to be amazed by this absolute beauty in Rapperswill! Over 1,550 sq ft of pure magnificence awaits you! Step into a spacious foyer that leads to a versatile main floor office or formal dining room. Enjoy a generous dining area and a chef's kitchen featuring granite countertops and stainless steel appliances. The large living room opens up to your private rear yard, perfect for entertaining! With 3 family-sized bedrooms, a full en-suite off the spacious primary suite and convenient 2nd-floor laundry and media area, this home has it all! Brand new carpet and gleaming hardwood floors add to the charm. Attached garage, fully fenced yard and a fantastic crescent location close to all amenities make this a must-see! Don’t miss out on your dream home! (id:62055)
RE/MAX Professionals
73 Greenfield Es
St. Albert, Alberta
Welcome to this meticulously maintained 2-storey townhouse in the highly sought-after Greenfield Estates of St. Albert! Featuring 3-spacious bedrooms & 3-bathrooms, it’s perfect for families. The primary suite offers a large walk-in closet and a convenient 2-piece ensuite. The bright, open living area is ideal for entertaining and a dining space perfect for gatherings. The well-equipped kitchen boasts updated countertops, updated bright cabinetry, & ample storage. The basement provides a large rec space, laundry and ample storage space. The double attached car port is great for parking or a workshop. Step outside through the patio door sliders off the living room to enjoy your private, fully fenced mature yard—perfect for relaxing or outdoor fun. This well-managed condo is close to amenities & the Anthony Henday. Don’t miss this opportunity! HWT 2024. (id:62055)
Sarasota Realty
5306 104a St Nw
Edmonton, Alberta
This never lived , newly built , beautiful infill home is located in the highly sought-after Pleasant View area, just a short distance from Southgate Mall. Its prime location offers easy access to all amenities, making it an ideal choice for convenience and lifestyle. This is a unique chance , with the opportunity to still customize your walls and flooring . The main floor features living and dining area, a spacious kitchen, a half bath, mudroom, foyer, and a deck – perfect for both entertaining and everyday living. Upstairs, you will find a master bedroom complete with a full ensuite bath and walk-in closet, along with two additional bedrooms and a full bathroom. The basement offers extra space with a bedroom, a full bathroom, and a large rec room. The home also includes a FULLY FINISHED LEGAL SUITE WITH SEPERATE ENTRANCE. The property has detached double garage. Every corner of the house has been thoughtfully designed to maximize space and functionality, windows fill the home with natural light. (id:62055)
Century 21 Smart Realty
165043 Township Road 542
Rural Lamont County, Alberta
This heavenly parcel is situated on a quiet road just off pavement, only minutes away from Mundare! The lush pasture & hayland of this private & fully fenced 80 ACRES has rolling terrain and is TRULY UNIQUE for the area. Through the front gates, the 900' long raised driveway leads to a former private homesite which is nestled in the trees. There is a 40’x64’ multi-stall barn w/power & a concrete floor but it needs roof restoration. A well supplied the barn from the pumphouse which fed an underground piping system that ran to each paddock (well pump is currently absent). The bordering land to the West is owned by Ducks Unlimited and natural water is featured on the South corners of this stunning property. The property was previously conditionally APPROVED FOR SUBDIVISION, but never completed. With Mundare's amenities, including world-class golf less than 10km away, this is the ultimate property in a perfect location! (id:62055)
Maxwell Devonshire Realty
#115 10616 156 St Nw
Edmonton, Alberta
Why rent? When you can own. Well located 1 bedroom unit on ground level in desirable location, close to all amenities. Ideal starter home to grow your equity, or excellent investment for an investor. Three 1 bedroom units available to add to your investment portfolio. (id:62055)
Logic Realty
5304 104a St Nw
Edmonton, Alberta
This beautiful never lived , newly built infill home is located in the highly sought-after Pleasant View area, just a short distance from Southgate Mall. Its prime location offers easy access to all amenities, making it an ideal choice for convenience and lifestyle. This is a unique chance , with the opportunity to still customize your walls and flooring . The main floor features living and dining area, a spacious kitchen, a half bath, mudroom, foyer, and a deck – perfect for both entertaining and everyday living. Upstairs, you will find a master bedroom complete with a full ensuite bath and walk-in closet, along with two additional bedrooms and a full bathroom. The basement offers extra space with a bedroom, a full bathroom, and a large rec room. The home also includes a FULLY FINISHED LEGAL SUITE WITH SEPERATE ENTRANCE. The property has detached double garage. Every corner of the house has been thoughtfully designed to maximize space and functionality, windows fill the home with natural light. (id:62055)
Century 21 Smart Realty
15116 32 St Nw
Edmonton, Alberta
Welcome to 15116 32 Street NW in family-friendly Kirkness! This spacious 2-storey home offers 6 bedrooms, 3 full bathrooms, and over 1,700 sq ft of living space—perfect for large families or investors. Built in 2011, it features an open-concept main floor with a bright living room, functional kitchen, and generous dining area. Upstairs bedrooms are well-sized, with room for guests, offices, or hobbies. The unfinished basement offers great potential for customization. Situated on a 4,024 sq ft lot with a private yard, this home is close to schools, parks, shopping, and transit. A great opportunity for space, value, and location! (id:62055)
Exp Realty
#707 10108 125 St Nw
Edmonton, Alberta
Urban living in sought after Westmount location. This beautifully renovated 2 bed, 2 bath condo offers refined comfort in a boutique building steps from 124 Street, Jasper Ave & the river valley. Inside, hardwood floors with transition tile, abundant storage & in-suite laundry set the tone. The renovated kitchen boasts granite counters, modern cabinetry, stainless steel appliances & stylish hex tile. Enjoy a bright open layout with a cozy gas fireplace, large windows, central A/C & access to a private covered patio. The spacious primary suite includes a walk-in shower and elegant ensuite. A second bedroom offers versatility for guests, a home office, or hobby space. The main bathroom has been fully updated with contemporary finishes. Additional upgrades include new windows, patio doors, deck surface, and iron railings. Complete with titled underground parking & gym, this is the ideal choice for urban living with style, comfort & a vibrant lifestyle in one of Edmonton’s most desirable neighbourhoods. (id:62055)
Cir Realty
5100 Parc Reunis Wy
Beaumont, Alberta
Welcome to the stunning Versa Nixon 20, a laned home that perfectly blends functionality and modern design. The main floor features a versatile den – ideal for a home office, playroom, or guest space – offering flexibility to suit your lifestyle needs. Upstairs you will find a spacious bonus room perfect for family movie nights or play area or additional living space. The open concept main floor is bright and inviting, with thoughtful finishes throughout. The separate side entrance and glass railing are an added bonus! UNDER CONSTRUCTION! *photos are for representation only. Colors and finishings may vary* (id:62055)
Mozaic Realty Group
1727 60 Av
Rural Leduc County, Alberta
What a steal! One of the best-priced homes in Irvine Creek! Under $630K with a Main-Floor Bedroom & Full Bathroom, Spice Kitchen, Open-to-Below feature, and SIDE ENTRANCE to the basement for future legal-suite potential. This brand-new, custom-built home offers nearly 2,000 sq ft with 4 bedrooms, 3 full baths, a bright bonus room, and an open-concept main floor showcasing an upgraded kitchen with floor-to-ceiling cabinetry, a large island, and a buffet bar. Upstairs you’ll find a spacious primary suite with a beautiful spa-like ensuite, two additional bedrooms, a convenient laundry room, and the bright bonus room. If you have a growing family, this is perfect with steps to trails and the pond; about 8 minutes to École Bellevue (K-6 English/French Immersion), École Champs Vallée (5-9), and Beaumont Composite High. MOVE IN BEFORE YEAR END—perfect for families, first-time buyers, or investors. $5,000 appliance credit included. Photos are of a similar home; finishes may vary. (id:62055)
Exp Realty
2544 Anderson Wy Sw
Edmonton, Alberta
Single family two-storey home (No condo fees) with double detached garage, nice yard to play in or garden, deck for BBQ's and a mostly finished basement featuring a classic family room and a separate office/games/fitness/hobby/den area. Plenty of storage too and a brand new $2500 water heater was just installed for your peace of mind plus there is central air conditioning! The main floor has a bright south facing living room, granite counters in kitchen with island, huge walk-in pantry, a handy two-piece bathroom and a delightful dining area overlooking the private deck and fenced backyard. True back door foyer with handy coat closet. Upper level has three nice bedrooms, a four piece bathroom, and a convenient stacked washer and dryer room right where you need it most. The primary bedroom has a double closet and spacious four piece ensuite with window! You will love Ambleside with it's many benefits from great trails and parks, to world class shopping and entertainment along with well-respected schools! (id:62055)
RE/MAX Excellence
770 Orchards Bv Sw Sw
Edmonton, Alberta
Welcome to 770 Orchards Blvd, a fantastic investment opportunity in a vibrant community! This spacious 3-level home offers over 1,400 sq. ft. above grade plus a fully finished basement with its own kitchen, rec room, bedroom, and bathroom—perfect for extended family or rental income. The main floor features an open-concept kitchen, dining, and living area with direct access to a fenced yard and deck, ideal for entertaining. Upstairs you’ll find 3 bedrooms including a large primary with ensuite and walk-in closet, plus convenient upper laundry. With a double garage and thoughtful layout, this property is low-maintenance and versatile. Located close to schools, shopping, recreation, and major routes, this home is a smart choice for both homeowners and investors alike. (id:62055)
Professional Realty Group


