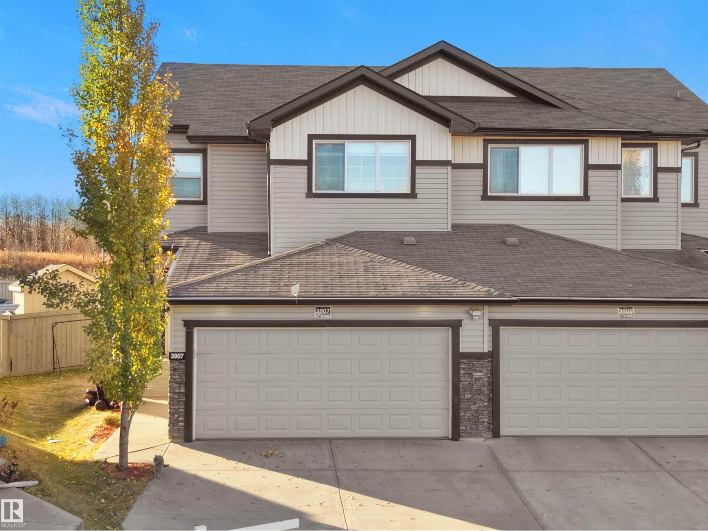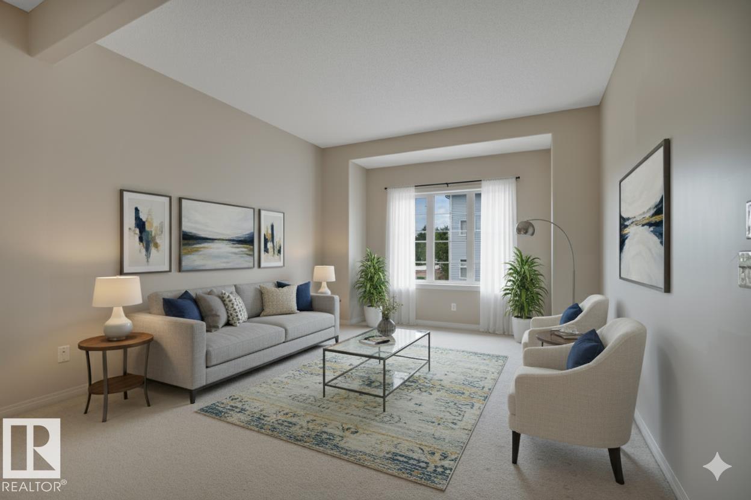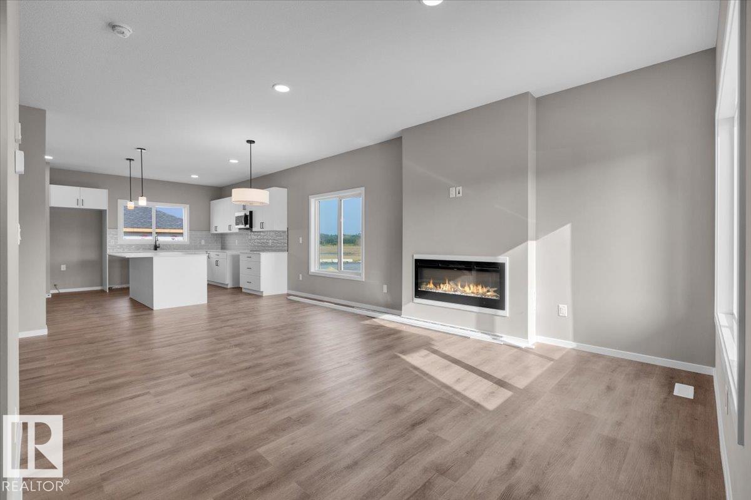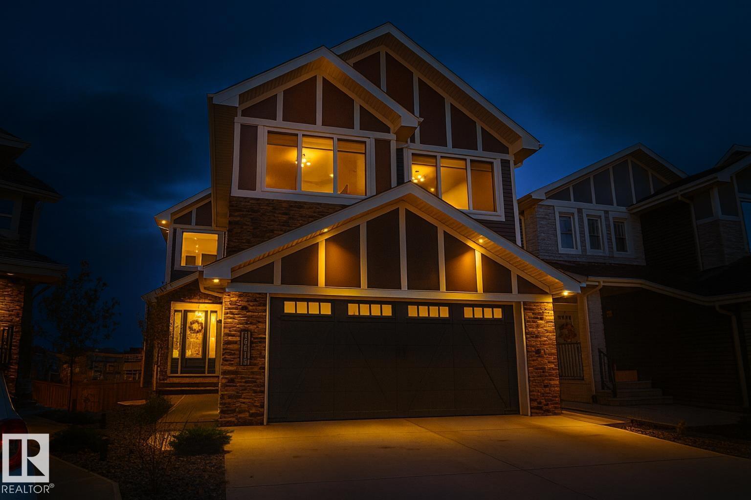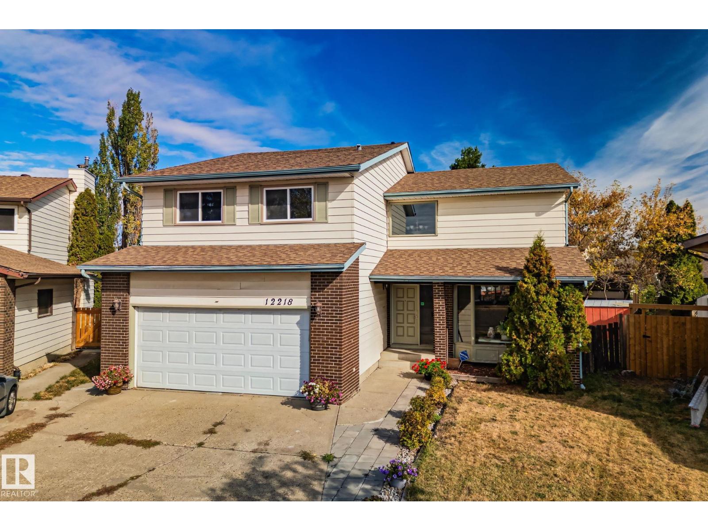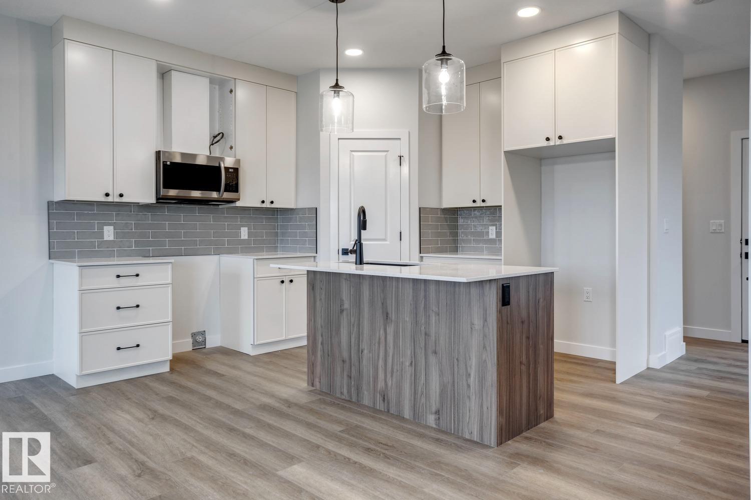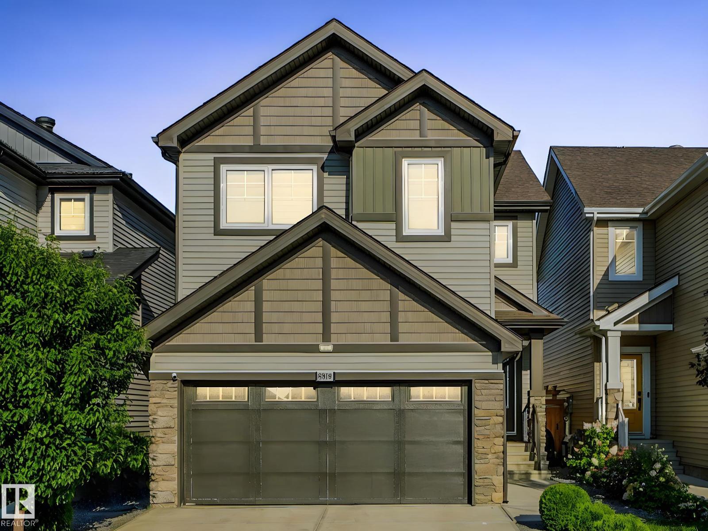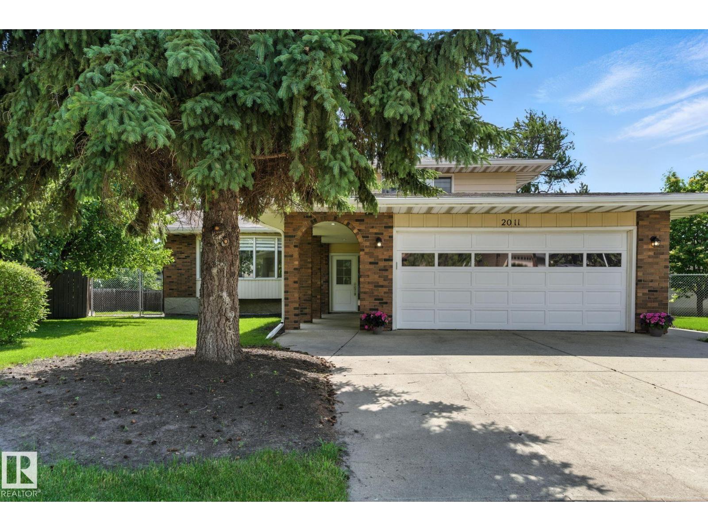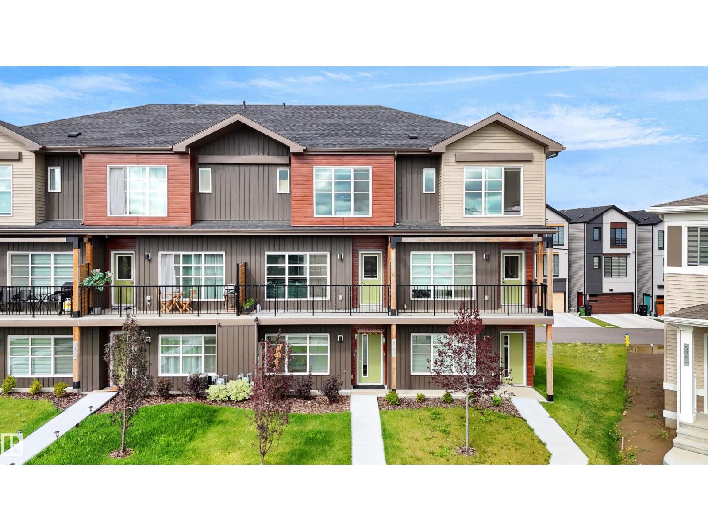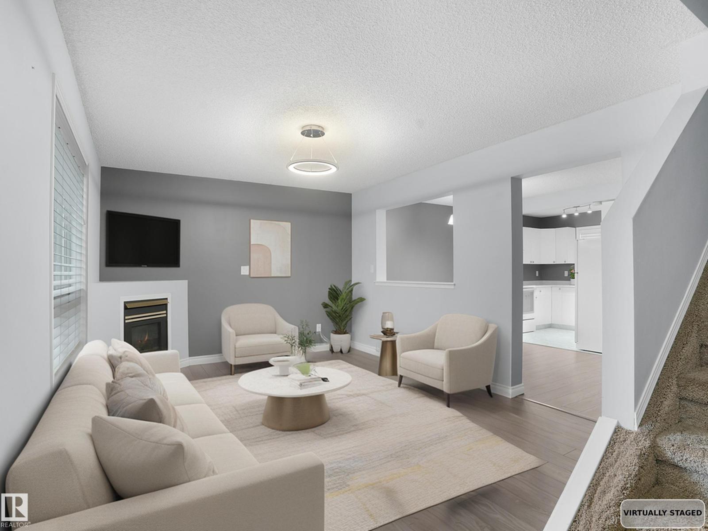3907 6 St Nw
Edmonton, Alberta
LOOKING FOR SPACE, PRIVACY, & NATURE? THIS IS THE ONE! BEDROCK-BUILT HALF DUPLEX in a QUIET CUL-DE-SAC on a MASSIVE PIE LOT OVERLOOKING RAVINE AREA! Offering over 1,800 SQ.FT. with RARE 4 BEDROOMS UPSTAIRS + A MAIN FLOOR DEN this home is PACKED WITH UPGRADES. BRIGHT OPEN LAYOUT with 9 FT CEILINGS, GRANITE COUNTERS, RAISED CABINETS with CROWN MOULDINGS, 600 CFM EXHAUST FAN with MAKE-UP AIR, GARBURATOR, and PREMIUM APPLIANCES - NEW FRIDGE, KITCHENAID GAS RANGE with DUAL OVEN, DISHWASHER & MICROWAVE (2 YRS OLD). SPACIOUS GREAT ROOM with LENNOX GAS FIREPLACE, MAIN FLOOR DEN, and LAUNDRY with STAINLESS FRONT-LOAD WASHER/DRYER. Upstairs features 2 MASTER-SIZED BEDROOMS (each with 8’ IKEA PAX WARDROBES) plus 2 ADDITIONAL BEDROOMS. LANDSCAPED BACKYARD with 8x12 SHED, BBQ GAS LINE & PATIO to enjoy your get-togethers&summer BBQ’s. EXTENDED 23’ INSULATED & DRYWALLED DBL GARAGE. BUILTGREEN CERTIFIED, CENTRAL VAC rough-in, HUNTER DOUGLAS BLINDS, UPGRADED WINDOWS&SMOKE/PET-FREE HOME! Close to shopping, shopping & more! (id:62055)
Maxwell Polaris
#2 5102 30 Av
Beaumont, Alberta
Welcome to Village de Mirabelle in Beaumont—perfect for professionals seeking space, privacy & quick access to shopping & EIA. This large townhouse features a unique double tandem garage with great storage & room for 2 small cars. Perfect for Alberta winters. Lower level includes utility area & under stair storage. Main floor offers an open-concept kitchen, HUGE living room with big windows & dinette with sliding door to the private back deck—no rear neighbours. Kitchen features black appliances, pantry, linoleum flooring & a window overlooking the yard. A 2-pce bath completes the main level. Upstairs, you'll find 2 large bedrooms, each with its own ensuite. The primary suite includes a walk-in closet & 4-pce bath. Hallway access to upper floor in-suite laundry adds convenience. Let the condo take care of grass cutting & snow removal. Affordable, stylish & move-in ready—this home checks all the boxes for modern, low-maintenance living! (id:62055)
Royal LePage Gateway Realty
1952 Adamson Tc Sw
Edmonton, Alberta
This well maintained property has 2436ft2 A.G. floor area, total 5 bedrooms and 3 full bathrooms. Stepping into the house you'll see large sized foyer leading you to open concept floorplan with hardwood flooring, ceramic tiles and carpets. Main floor features good sized den/5th bedroom, 3pc full bath; laundry room; spacious walk-through pantry; modern kitchen with quartz countertops, textured tile backsplash, gas stove, and other stainless kitchen appliances. Open to above 18' tall living room and roomy dining room complete 9' 1st floor. Going up to 2nd floor you'll see massive sunny loft, big master bedroom with 5pc ensuite and dual sinks, additional 3 bedrooms and 3pc full bath. Other highlights include: separate entry to basement; fresh paints; back onto walking trail; close to parks and schools: about 1km to grade K-9, and less than 2km to grade 10-12 schools; 3-4 minutes to Highway 2; about 11-12min drive to EIA; 7-8min drive to South Common Shopping Centre. Well suited for a big family especially! (id:62055)
Homes & Gardens Real Estate Limited
41 Eton Li
Spruce Grove, Alberta
5 Things to Love About This Home: 1) Modern Design: Stunning 2-storey new build featuring 9-ft ceilings and sleek vinyl plank flooring throughout the main level. 2) Open Concept Living: Bright and spacious main floor with seamless flow between living, dining, and kitchen areas—perfect for entertaining. 3) Chef-Inspired Kitchen: Stylish island with breakfast bar, coffee bar nook, and plenty of cabinetry for all your culinary needs. 4) Luxurious Primary Suite: Upstairs retreat with walk-in closet and spa-like 5-pc ensuite complete with dual sinks and elegant finishes. 5) Smart Functionality: Electric fireplace for cozy evenings, main-floor powder room, convenient laundry upstairs, and separate entrance for added versatility. *Photos are representative* (id:62055)
RE/MAX Excellence
16615 32 Av Sw
Edmonton, Alberta
Welcome to this absolute showstopper in the heart of Glenridding Ravine, Southwest Edmonton! This custom-built walkout home backs onto a tranquil pond and offers modern luxury at every turn. The open-concept floor plan features soaring ceilings, expansive windows, and abundant natural light. Main floor includes a versatile office/bedroom with a full 3-pc bath, a mudroom with a dog wash, and a walkthrough pantry leading to a chef-inspired kitchen overlooking a massive deck and stunning pond views. The great room showcases a feature wall fireplace with stone to the ceiling and designer lighting throughout. Upstairs offers 3 spacious bedrooms plus a flex room — the primary retreat includes a cozy fireplace and a spa-like 5-pc ensuite. The fully finished walkout basement is perfect for entertaining, complete with a rec room, gym, 3-pc bath, and access to a private pie-shaped yard. Close to top schools, shopping, parks, and trails — this home truly has it all! (id:62055)
Century 21 Quantum Realty
12218 143 Av Nw
Edmonton, Alberta
This stunning 2-storey home offers almost 2,400 sq. ft. above grade plus a fully finished basement! The grand foyer welcomes you with a soaring two-storey ceiling and elegant open staircase. The main floor features a formal living and dining area, gleaming hardwood floors, and a spacious kitchen with warm wood cabinetry, gas range, and views of the backyard. The cozy family room with a wood-burning fireplace opens onto the deck—perfect for entertaining. Upstairs, an open loft makes a great den, office, or reading nook, along with four generous bedrooms. The primary suite includes a walk-in closet and a private 5-piece ensuite. The finished basement adds a large rec room, bedroom, and full bath. Updates include two Carrier furnaces, a newer roof, insulation, paint, hot water tank (2020), and washer/dryer (2021). Located on a quiet cul-de-sac on a large pie-shaped, fully fenced lot, this home offers incredible space, comfort, and timeless charm! (id:62055)
Exp Realty
165 Caledon Cr
Spruce Grove, Alberta
5 Things to Love About This Home: 1) Modern Design & Space: This brand-new 2-storey home offers over 1,800 sqft of stylish living with an open-concept main floor perfect for entertaining. Plus, all blinds are included and the double attached garage adds convenience and curb appeal! 2) Chef’s Kitchen: Enjoy the island with breakfast bar, corner pantry, and quality finishes that make cooking a pleasure. 3) Comfortable Living: The electric fireplace adds warmth and ambiance, while the deck extends your living space outdoors. 4) Smart Layout: Includes a separate side entrance, upper-level bonus room, 2 spacious bedrooms, and a 4pc main bath. 5) Luxury Primary Suite: Retreat to a large primary bedroom with walk-in closet and a 5pc ensuite featuring dual sinks, soaker tub, and stand-alone shower. *Photos are representative* (id:62055)
RE/MAX Excellence
9919 223 St Nw
Edmonton, Alberta
Welcome to this well-maintained single family home in one of West Edmonton’s most desirable communities! Perfectly located just 5 minutes from the Henday and only 10 minutes to West Edmonton Mall, this property offers both convenience and lifestyle. Inside, you’ll find 3 spacious bedrooms, a large bonus room upstairs, and a versatile den on the main floor—ideal for a home office or playroom. The open concept kitchen features stainless steel appliances, a walk-through pantry, and overlooks a cozy living area complete with a feature wall and fireplace. Outside, enjoy the beautifully landscaped front and back yard, complete with a gazebo and storage shed—perfect for entertaining or relaxing. The double car garage adds plenty of parking and storage space. With schools, shopping, trails, and a brand-new rec centre just minutes away, this home truly has it all. (id:62055)
Royal LePage Noralta Real Estate
1912 Hammond Place Nw
Edmonton, Alberta
We’re thrilled to offer a fantastic chance to own a beautiful home in the highly desirable Hamptons community! This charming two-story residence is perfectly situated in a peaceful cul-de-sac, creating an ideal environment for families seeking privacy and comfort. The main floor features a convenient two-piece bathroom, while the upper level showcases two spacious bedrooms, a lovely four-piece bathroom, and a standout primary suite complete with a private ensuite. Enjoy the benefits of air conditioning, stylish new vinyl floors, and a nearly new stove and hood in the kitchen. Additional highlights include an attached double garage, a customizable basement, and a wonderful west-facing backyard, perfect for enjoying outdoor fun! Best of all, this remarkable home is just 13 minutes from West Edmonton Mall and 10 minutes from the upcoming Lewis Farms Recreation Centre, ensuring easy access to schools and all the amenities you need. Don’t let this incredible opportunity slip away! (id:62055)
Century 21 Leading
2011 89 St Nw
Edmonton, Alberta
IMMEDIATE POSSESSION! FULLY RENOVATED, open floor plan with 5 BEDS & 3 BATHS in SATOO! Located at the end of a CUL-DE-SAC, this 900 sq.m PIE LOT has a MASSIVE BACKYARD with GIANT DECK, a FULL RV PARKING PAD off the back alley, plus an O/S DETACHED GARAGE in addition to the DOUBLE ATTACHED GARAGE. Inside, OVER $100k in quality renos: high-end QUARTZ COUNTERS & new cabinets, 8mm VINYL PLANK FLOORING THROUGHOUT, SS appliances, HE FURNACE, doors, ZEBRA BLINDS, hardware & fixtures! Upstairs, the primary bedroom has an ENSUITE with a tile shower and WALK-IN CLOSET, 2 more generous bedrooms and a large linen closet. The main floor has been opened up with a MODERN KITCHEN, living and dining space. VIBRANT LIGHT with bay windows and 2 patio doors. A main floor bedroom/office at the front door, laundry closet, 2pc bath and FAMILY ROOM with WOOD FIREPLACE. Downstairs, a REC ROOM, bedroom, and TONS OF STORAGE in mechanical room and crawl space. Walking distance to SATOO SCHOOL, easy access to ANTHONY HENDAY & more (id:62055)
RE/MAX Elite
510 37 St Sw
Edmonton, Alberta
NO CONDO FEES Modern Townhouse in Prime Location! Discover this impressive 3 bedroom + den, 2.5 bath townhome featuring upgraded appliances, stylish modern finishes, and a bright open-concept layout with oversized windows that flood the space with natural light. Enjoy the convenience of a double-car attached garage PLUS a massive parking pad, giving you plenty of room for extra vehicles or guests. Step out onto the large balcony with gas line hookup, perfect for BBQs and relaxing summer evenings. Ideally situated within walking distance to a park, and just a 5-minute drive to Anthony Henday and major amenities, this home offers unbeatable convenience and lifestyle. A fantastic opportunity for first-time home buyers and savvy investors alike — move-in ready and packed with value! (id:62055)
RE/MAX Excellence
1608 Mill Woods Rd E Nw
Edmonton, Alberta
YOU WOULDN’T WANT TO MISS THIS! Tucked into the friendly community of POLLARD MEADOWS, this charming 2-STOREY TOWNHOUSE feels instantly like home. Step inside to a BRIGHT, WELCOMING LIVING ROOM filled with natural light and anchored by a COZY CORNER GAS FIREPLACE perfect for curling up on cool evenings. The FUNCTIONAL KITCHEN offers plenty of CUPBOARD and COUNTER SPACE, while a CONVENIENT 2-PIECE BATHROOM completes the main level. Upstairs, you’ll find TWO SPACIOUS BEDROOMS, including a PRIMARY SUITE with DUAL CLOSETS, and an UPDATED 4-PIECE BATHROOM. The FULLY FINISHED BASEMENT extends your living space with a LARGE REC ROOM, LAUNDRY AREA, and AMPLE STORAGE. Outside, your PRIVATE FENCED FRONT YARD is the perfect spot for morning coffee or a quiet evening unwind. With LOW CONDO FEES, MODERN UPDATES, with a BRAND-NEW FURNACE and a LOCATION close to SCHOOLS, PARKS, SHOPPING, and PUBLIC TRANSPORTATION, this home is ready for you to move in and make it your own. (id:62055)
Maxwell Polaris


