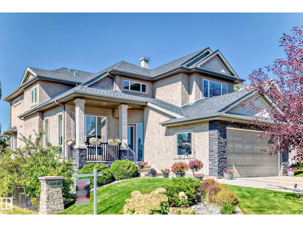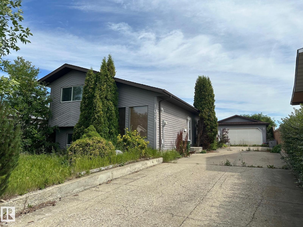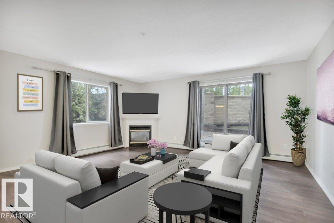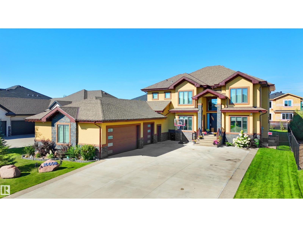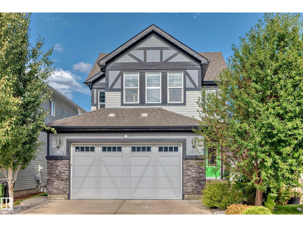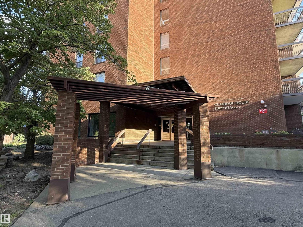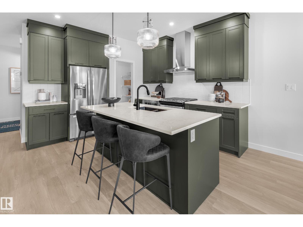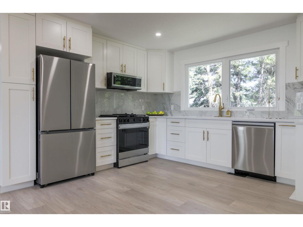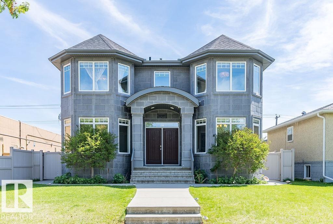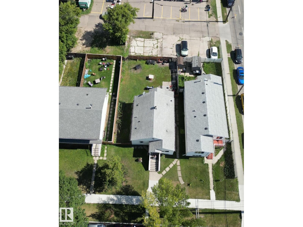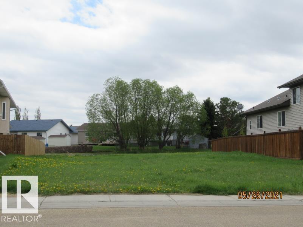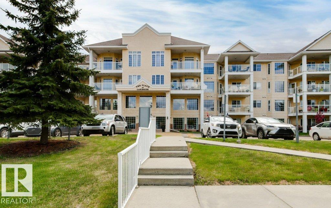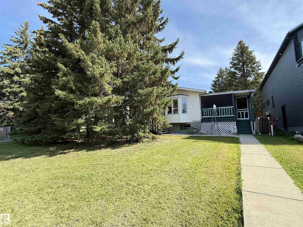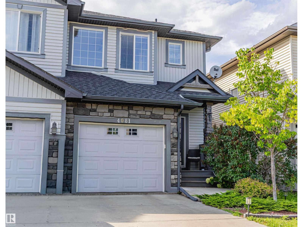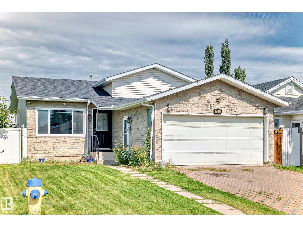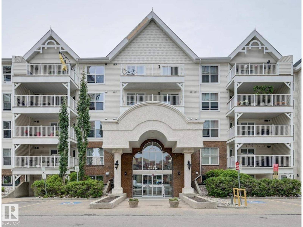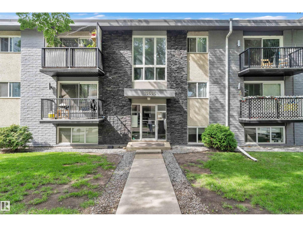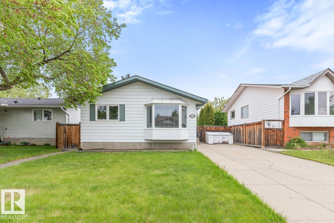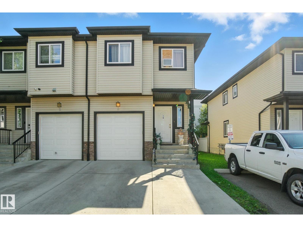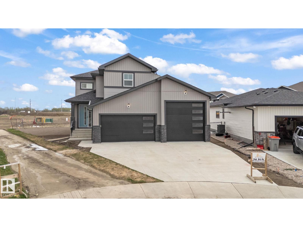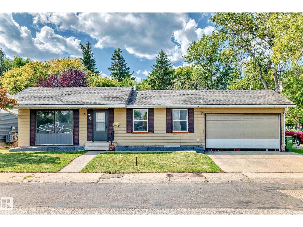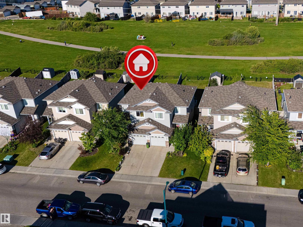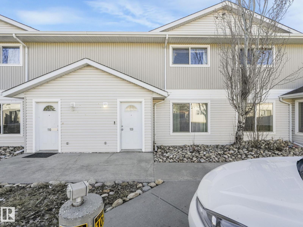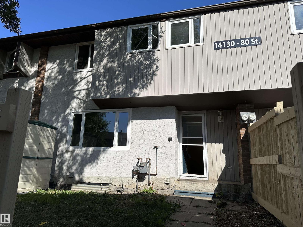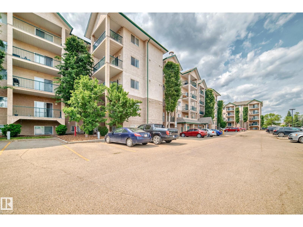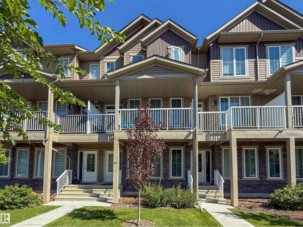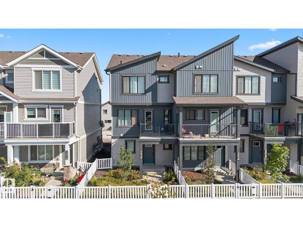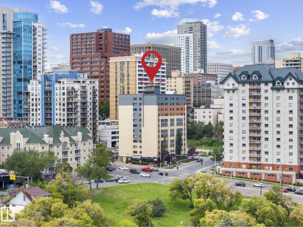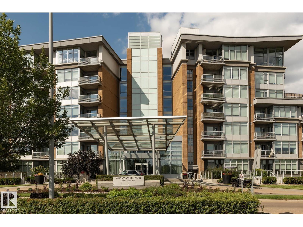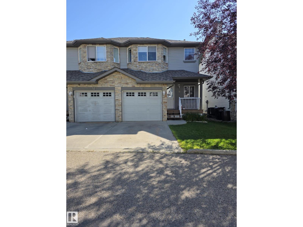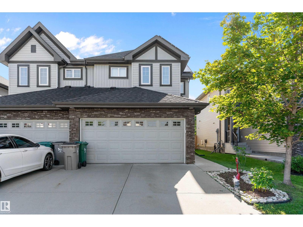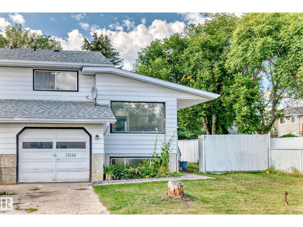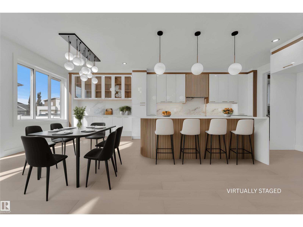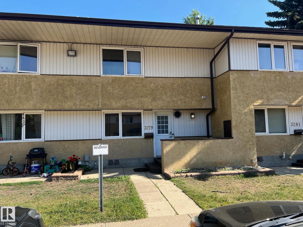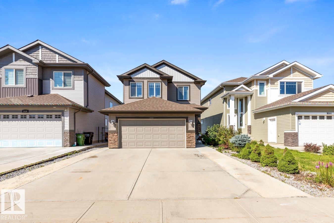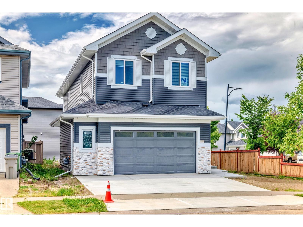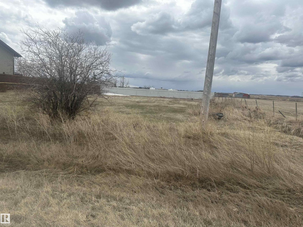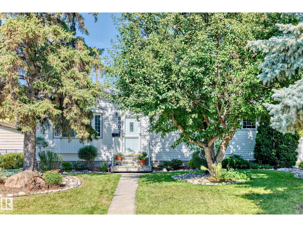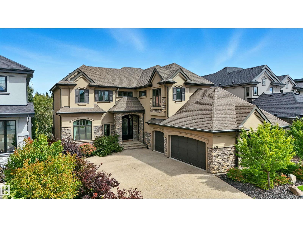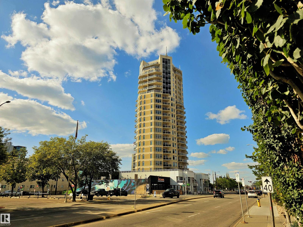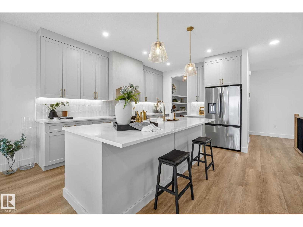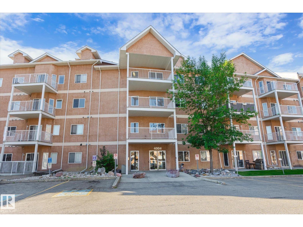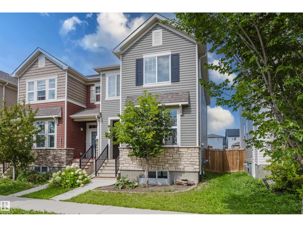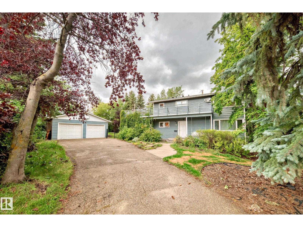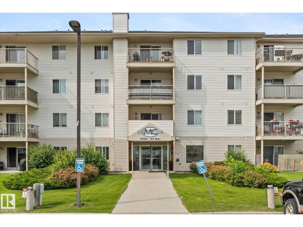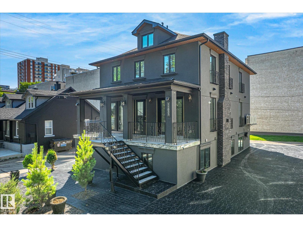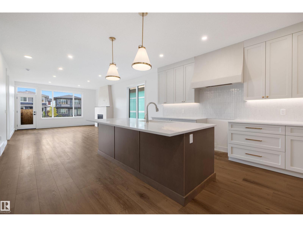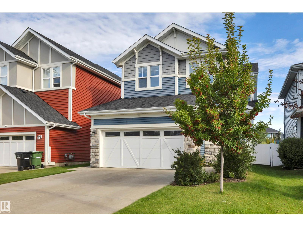3304 Mccall Co Nw
Edmonton, Alberta
Spectacular home located in the Executive community of Magrath Heights. Touch of modern sophistication custom-built contemporary elegant & gorgeous 2 sty fully finished home offers over 3600 sq ft of finished living space. 4 brms, 3.5 baths, High ceiling, triple pane windows, 2 H/E furnaces, 2 A/C units, Chef's dream kitchen w/black galaxy granite counter top, built-in appliances, new hot water tank & refrigerator, central vac. Main floor has Brazillian walnut hardwood, porcelain tile, amazing curved open tread staircase, surround sound, irrigation system, fully fenced & landscaped yard, 20'x24' garage has floor drain & huge west-facing raised deck & beautiful back yard & front yard with great curb appeal. Upper floor has 2 very large bdrms, washroom & Primary has a stunning 5 pce ensuite & large w/in closet. Main floor office & finished basement. Close to public transport, school, shopping, Magrath park & all amenities. This move-in-ready home offers space, comfort and pride of ownership. (id:62055)
Maxwell Progressive
1023 35 St Nw
Edmonton, Alberta
Great locatiohn on a quiet street. Huge Yard with so much potential. Large Garage 24 x 28 with a long front drive. Inside the main living room has vaulted ceilings. The eat in kitchen has a garden door out to the dec. Upstairs there are 2 bedrooms 4 piece main bathroom. The 3rd level has a family room, 3rd bedroom, and a 2 piece bathroom. The 4th level has a laundry room and tons of storage space (id:62055)
Royal LePage Noralta Real Estate
#102 2903 Rabbit Hill Rd Nw
Edmonton, Alberta
HUGE LIVING SPACE! IMMEDIATE POSSESSION! STEPS TO WHITEMUD CREEK TRAILS! This HUGE 1170 sq ft 2 bed, 2 bath main level CORNER unit shows exceptionally well, & is perfect for first time buyers, down sizers or investors looking for a terrific complex close to gorgeous walking trails & amenities! Spacious entryway leads to an open concept living / dining space w/ laminate flooring; plenty of windows for ample natural light. Corner gas fireplace for cozy winter nights, galley kitchen & room for the large dining table & sectional! Two good sized bedrooms, including the primary bedroom w/ 3 pce ensuite & walk through closet. Separate laundry / storage room, additional 4 pce bath, & covered patio to enjoy the summer sun. Underground heated parking & storage locker w/ many surface visitor stalls for guests. Condo fees of $519.52 includes heat, water / sewer, & access to the social room, gym, & more! Blocks to shopping, amenities, & quick access to both the Whitemud & Henday make this one a winner! (id:62055)
RE/MAX Elite
16608 9 St Ne
Edmonton, Alberta
Timeless luxury meets functional design in this 7-bed, 6.5-bath home with thoughtful upgrades throughout. Enter through a stunning 20-ft foyer into bright, open living spaces with 9-ft ceilings on all levels. The main kitchen boasts a massive island, complemented by a fully equipped spice kitchen. Upstairs, find 5 bedrooms with private ensuites & walk-in closets, including a master with balcony and spa-style Jacuzzi ensuite. The finished basement offers a separate entry, 2 bedrooms, full bath, wet bar, theatre, and rec space. Year-round comfort is ensured with dual furnaces, A/C, HRVs, water RO, and more. Outside, enjoy a heated triple garage with tandem space, RV parking, deck with BBQ gas line, and custom garden bed. Ideally located near scenic trails and a community golf course—this home truly has it all! (id:62055)
Save Max Edge
3075 Carpenter Landing Ld Sw
Edmonton, Alberta
Located in Chappele Gardens, this Daytona custom-built home, 3000sq.ft. total living area, has a fully developed walk-out basement, designed & loaded with luxurious upgrades. The beautiful open floor plan welcomes you with a grand entryway leading to a spacious living area with a massive stone gas fireplace. Island kitchen with walk-in & butler pantry, all new stainless steel appliances. 2nd floor bonus room, large master suite with modern electric fireplace, 5 piece spa like ensuite, large shower, jetted soaker tub & convenient laundry. Premium hardwood, ceramic floors, quartz counters, custom cabinetry throughout, built-in home theatre, central A/C, central vacuum, heated double attached garage epoxied, floor drain, 8' door. Permanent Astoria Christmas lights, light-up walkway stairs, composite decking with self draining upper patio, stamped concrete grade level patio, hot tub hook up ready. This turnkey home is designed for luxury & comfort, making it the perfect place to create lasting memories. (id:62055)
Maxwell Challenge Realty
#604 11027 87 Av Nw
Edmonton, Alberta
This stunning 6th floor one-bedroom unit offers breathtaking downtown and river valley views from a spacious north east facing balcony. Designed with modern living in mind, the open-concept layout features 983 sq ft of living space which includes a large living and dining area with fireplace, spacious kitchen with ample cabinets and a generous primary bedroom with wall-to-wall closets. There is In-suite laundry and a good size storage room just off the balcony area that can store bikes, etc. Upgrades include: laminate flooring, ceramic floor tile in bathroom & laundry area, newer carpet in bedroom, newer kitchen and bathroom counters, Hunter Douglas blinds, lighting and paint. Additional highlights include one heated underground parking spot, all utilities included in condo fees of $660.02/month (heat, water, sewer & power), and access to a highly desirable location just steps from the University of Alberta, University Hospital, LRT, and vibrant Whyte Avenue. (id:62055)
Maxwell Challenge Realty
833 Rowan Cl Sw
Edmonton, Alberta
*FULLY FINISHED LEGAL BASEMENT SUITE*We are pleased to introduce The MacKay—an exceptional home that embodies style, functionality, and modern design. This home boasts a total of 1,755sqft of meticulously designed living space located in the highly desirable Southeast community of The Orchards. The home showcases designer-selected finishes that seamlessly combine elegance and practicality. Upon entering, you will be greeted by 9-foot ceilings and exquisite luxury vinyl plank flooring that extends throughout the dining, living, and kitchen areas. The kitchen is equipped with a beautiful stainless-steel appliances, 3CM quartz countertops and complemented by an abundance of natural light from large triple-pane windows.As you ascend the staircase, you will be greeted by a spacious bonus room, an upgraded stand up shower in the main bath, dual sinks in the ensuite, and laundry. Furthermore, this residence is situated on a 22-pocket lot, providing an ample yard space perfect for entertaining. photos of showhome (id:62055)
Century 21 Leading
19 Grenfell Av
St. Albert, Alberta
Step into this beautiful, fully finished and completely renovated over 2,000 sq ft house located in the highly desirable neighborhood of Grandin (St. Albert). The open floor plan is perfect for families, boasting a large living and dining room, kitchen with modern cabinets, tile backsplash, stainless steel appliances, gas stove and quartz countertops. A master bedroom is bright and spacious and has its own 3PC ensuite. In addition, you will also find 2 more bedrooms and 4PC main bath. The lower level is fully finished with large family/recreation room, 1 bedroom, laundry room, additional storage. Upgrades: All new windows triple pane low-E glass, all new doors, interior wood doors, main floor high end laminate. New attic insulation, serviced and cleaned furnace, pigtailed wires, new Hardie siding, soffit facia, eavestrough. All old trees and vegetation are removed and ready for your landscaping desires. School, playground, park and walking trails make this property an ideal for any family. (id:62055)
RE/MAX Excellence
10535 80 St Nw
Edmonton, Alberta
This exquisite home offers over 4,300 sq.ft. of impeccably designed living space, blending elegance with comfort. Step into a grand open foyer with a striking staircase and rich hardwood floors that set the tone for the entire home. The main floor features a versatile den with custom built-ins, two beautifully appointed living rooms, and a spacious walk-in pantry/storage area. The chef-inspired kitchen is a true centerpiece, complete with in-floor heating, high-end appliances, granite countertops, and abundant cabinetry. Upstairs, you’ll find four generously sized bedrooms—three with private ensuites and walk-in closets. The fully finished basement, with soaring 9’ ceilings, offers even more space to enjoy, including a flex room with wet bar, a home gym with cork flooring, two additional bedrooms, and a full bathroom. Upgrades: central A/C, in-floor heating in all tiled areas, premium custom window coverings, enhanced insulation, maintenance-free fencing and covered deck, a water softener. (id:62055)
RE/MAX Excellence
12707 123a St Nw
Edmonton, Alberta
RENOVATED BUNGALOW on a double lot 10375 SQFT(45'x126'). GOOD ZONING FOR RE- DEVELOPMENT FOR 4 PLEX OR GOOD SIZE DUPLEX OR HOLDING PROPERTY. (id:62055)
Exp Realty
105 Cypress Dr.
Wetaskiwin, Alberta
Build your dream home in this quick and peaceful area of Clearwater. Walkout lot backs on to a man made water way and walking path. Back yard would face south. (id:62055)
Century 21 All Stars Realty Ltd
#125 2741 55 St Nw
Edmonton, Alberta
Start Living the Easy Life at Place at Lakeside. Step into comfort and style in this 2-bedroom, 2-bathroom condo, perfectly designed for carefree adult living. You’ll love the spacious open-concept layout, updated with modern vinyl plank flooring and filled with natural light. Slide open the patio doors and unwind on your private outdoor space with peaceful lake views—a perfect setting to relax, read, or sip your morning coffee. Cook, host, and live with ease in the bright, functional kitchen featuring newer appliances, (except refrigerator) and loads of cabinet space. The primary bedroom is your retreat with a large closet and private 3-piece ensuite. Additionally, enjoy the convenience of in-suite laundry with built-in cabinetry for added storage space. But it’s not just about the unit—it’s the active lifestyle that comes with it! Enjoy on-site amenities galore: a vibrant social room, games room, theatre, exercise room, library, billiards, shuffleboard, and a welcoming patio with community garden. (id:62055)
Century 21 All Stars Realty Ltd
5517 52 St
Wabamun, Alberta
Welcome to this move-in ready 4 bedroom plus den, 2.5 bath bungalow in the vibrant lakeside community of Wabamun! Featuring vaulted ceilings, an updated kitchen, and main floor laundry, and a Sauna. this home offers both style and convenience. The spacious layout includes four bedrooms plus a den—ideal for family, guests, or a home office. Relax or entertain year-round on the covered, screened-in deck, overlooking the fully fenced yard. The oversized double detached garage provides plenty of space for vehicles, tools, and lake toys. Just minutes from the water, enjoy all Wabamun has to offer—boating, fishing, swimming, markets, and community events. Nothing to do but move in and start living the lake life. (id:62055)
Exp Realty
4081 Alexander Wy Sw
Edmonton, Alberta
Welcome to this beautiful 2-storey duplex. Main floor is freshly painted & boasts a bright open-concept layout with tons of natural light. The modern kitchen features granite countertops with breakfast bar seating, ample cupboard space, and a convenient pantry. The cozy living room is anchored by a gas fireplace, while the spacious dining area provides direct access to the backyard—perfect for gatherings. Upstairs, has 3 good sized bedrooms & a full bathroom. Primary suite includes an ensuite & a walk-in closet for convenience. Hardwood flooring throughout both levels. Fully finished basement has a 4th bedroom, bathroom, & a second living room—ideal for a home theatre, games room, or guest retreat. Step outside to enjoy the backyard, complete with a deck and a gazebo—perfect for relaxing or entertaining. Close to schools, playgrounds, shopping, and all essential amenities. (id:62055)
RE/MAX Excellence
7612 189 St Nw
Edmonton, Alberta
Don’t miss out on this fantastic opportunity! Single-family home with double front attached garage in West Edmonton for LESS than $400,000! Charming 4-level split home with 3 bedrooms, 2 full bathrooms, family room PLUS recreation room AND a sauna! Close to Lymburn Park, YMCA, and West Edmonton Mall, Whitemud, Anthony Henday, and schools! This is a fantastic home at a fantastic price for first time home buyers or a young family. (id:62055)
Professional Realty Group
#406 10311 111 St Nw
Edmonton, Alberta
Welcome to Railtown on the Park, where vibrant downtown living meets tranquil green space. This spacious 1 bedroom plus den unit offers stunning views of the Railtown Promenade and Edmonton’s iconic skyline. Step into a bright, open concept layout featuring a modern kitchen with a central eat-up island, seamlessly flowing into the living area perfect for entertaining or relaxing. The generous primary bedroom includes his and hers closets and a beautifully upgraded 4 pcs ensuite. A versatile den, convenient 2 pcs powder room, and in-suite laundry with storage complete the floor plan. Recently painted and updated with newer laminate flooring, this well-maintained unit also includes a large private covered patio overlooking park space and walking trails, your personal downtown retreat. Extras include one heated underground parking stall with a storage cage, building fitness centre, and a guest suite for visitors. All of this just steps from Starbucks, shops, restaurants, Grant MacEwan and Rogers Place! (id:62055)
The Foundry Real Estate Company Ltd
#203 10606 123 St Nw
Edmonton, Alberta
Welcome to this bright and spacious, newly renovated 2-bedroom condo in the heart of Oliver! This second-floor unit offers modern updates, including laminate flooring, fresh paint, upgraded trim, refurbished kitchen cabinets, and a beautifully redone bathroom. The open layout creates a warm, inviting space with plenty of natural light. Situated in a well-maintained building, this home delivers excellent value in a central location just steps from Grant MacEwan, downtown, shopping, dining, and entertainment. Commuting is effortless with quick access to public transit. Perfect for first-time buyers, students, or investors looking for an affordable property in a highly desirable area. Quick possession available — move in and enjoy urban living at its best! (id:62055)
Exp Realty
5116 14 Av Nw
Edmonton, Alberta
Nestled in Sakaw's SE corner, this cozy bungalow will be sure to entice you! This great home has been very well maintained over the years, allowing you to buy with confidence: some of the updates/upgrades include hardwood flooring, quartz countertops, MF triple pane windows HIEFF furnace, newer HWT, and outside, newer shingles, a huge deck (with NG connection) to the heated double garage, which also has 220V wiring! Downstairs, watch the big game or catch a movie in the large Family Room, complete with a wet bar! Another bedroom /bathroom completes the lower level. Sakaw is located on Edmonton's south edge, with easy Anthony Henday access to points beyond, and schools, shopping, and places of worship are all located within walking distance or short drive. A wonderful property indeed! (id:62055)
Royal LePage Noralta Real Estate
#8 1820 34 Av Nw
Edmonton, Alberta
Attention first time home owners or Investors, welcome to this end unit Wildrose townhouse condo with attached garage. This home features 3 bedrooms and 2 1/2 baths. Upstairs are the 3 bedrooms, one of which is the spacious primary bedroom with a 4 piece ensuite bathroom. There are 2 additional bedrooms with another 4 piece bath. On the main floor is a half bath, a kitchen with granite counter tops and under mount sink and a corner pantry. This is an open design with the kitchen open to the living room. The east facing back yard is fenced and ideal if you have kids or pets. There is an entrance to the single attached garage form the front hallway. Very close walking distance to restaurants, liquor store, pharmacy, and gas station. (id:62055)
Now Real Estate Group
36 Sun Meadows Cl
Stony Plain, Alberta
Welcome to this brand-new home in the serene community of Sun Meadows, Stony Plain. Offering over 2100sqft of living space, this beautifully designed property is perfect for families seeking modern comfort with upscale finishes. As you arrive, you'll be greeted by a spacious triple car garage with RV parking. Step inside to find an open and inviting layout, featuring a den on the main floor—ideal for a home office or additional living space including an open-to-below living room, filled with natural light and perfect for entertaining. It flows seamlessly into the gourmet kitchen, complete with high-end appliances, custom cabinetry, and a large island perfect for family gatherings. Upstairs, you'll find three generously-sized bedrooms, including a spacious primary suite with a 5-piece ensuite. A cozy bonus room upstairs offers offers additional space for relaxation for the family. This home is just minutes away from parks, schools, and amenities, offering both convenience and tranquility (id:62055)
Exp Realty
207 Homestead Cr Nw
Edmonton, Alberta
Check out this amazing single family house on a huge lot. On the main floor there is an open and spacious living room, dining in room and a kitchen with plenty of room. There are 3 bedrooms and one full bathroom. There is a LEGAL TWO bedroom basement suite. Large living room with fireplace, open kitchen and one bathroom with a shower. Outside the back door there is laundry and a hot tub room, hot tub is as is ( not sure if working). The back yard is fully fenced, and Oversize SHED and there is an Attached OVERSIZED SINGLE CAR GARAGE. This house has it all. Walking distances to school and close to Yellowhead and Anthony Henday. This home is a must see! (id:62055)
B.l.m. Realty
1841 28 St Nw
Edmonton, Alberta
Welcome to this beautifully designed half duplex located in the sought-after Laurel community. This home offers a bright and open-concept layout that’s perfect for families and entertaining alike. Featuring 3 generously sized bedrooms, including a spacious primary suite, this home provides both comfort and functionality. The main floor boasts a modern kitchen with ample cabinetry, a large living area filled with natural light, and a dining space that flows seamlessly to the backyard—ideal for gatherings and summer BBQs. Step outside to your private backyard, which backs onto a lush green space with a long and scenic walking trail—perfect for morning strolls, evening runs, or simply enjoying nature right at your doorstep. Conveniently located, this home is close to all major amenities, including schools, shopping centers, grocery stores, and major highways, making daily errands and commuting a breeze. (id:62055)
Royal LePage Noralta Real Estate
#109 180 Bridgeport Bv
Leduc, Alberta
This freshly painted, charming 2-storey townhome offers a wonderful balance of space, comfort, and functionality. As you step inside, you’ll be greeted by a spacious living area that invites you to relax, host, and make lasting memories. The bright white kitchen flows seamlessly into a large laundry room with bonus storage, making everyday living both easy and efficient. Large patio doors fill the main floor with natural light and open onto your outdoor space. A convenient 2-piece bathroom completes this level. Upstairs, you’ll find three generously sized bedrooms, each with ample closet space, including a primary bedroom with a walk-in closet—and a well-appointed 4-piece bathroom designed to meet the needs of a busy household. Nestled in a welcoming, family-friendly complex, this home places you close to schools, parks, shopping, and transit. (id:62055)
Real Broker
#5 14130 80 St Nw
Edmonton, Alberta
This charming 3-bedroom, 2-bathroom townhouse offers the perfect blend of comfort and affordability. With natural light streaming into every corner, the updated kitchen with newer cabinets is sure to inspire your inner chef. The fully finished basement provides extra living space, perfect for a family room, home office, or entertainment area. Enjoy outdoor living in your fenced yard, ideal for a bistro setup, gardening, or storage in the included shed. The assigned energized parking stall ensures convenience year-round. Don’t miss this opportunity to call this inviting, move-in-ready home your own! (id:62055)
Maxwell Challenge Realty
#306 11325 83 St Nw
Edmonton, Alberta
This spacious third floor east facing unit comes with one-bedroom plus (large) den, two full baths and one energized parking stall. Open concept design. Huge master bedroom with a pass through cloth closet and a full four piece bath. A decent size den which can be easily converted into a second bedroom. Quiet east facing patio. L shaped kitchen with abundance of storage cabinets with an island. In suite laundry with storage room. Plenty of visitor parking stalls to accommodate your quests. This complex is conveniently located. Walking distance to grocery store, restaurants, coffee shops, LRT, Commonwealth Stadium and much more. Condo fees which include heat, water and parking stall. This is affordable living for a first-time buyer or could be a great addition to a rental portfolio. Act quickly! (id:62055)
Homes & Gardens Real Estate Limited
#60 1051 Graydon Hill Bv Sw
Edmonton, Alberta
Fantastic opportunity in the sought-after community of Graydon Hill! This modern 3-storey townhouse, built in 2021, offers 3 bedrooms, 2.5 bathrooms, and a spacious double attached garage. Conveniently located near the Henday, airport, golf, parks & trails. (id:62055)
Initia Real Estate
1234 Aster Bv Nw
Edmonton, Alberta
NO CONDO FEES! Welcome to this stunning home in the highly desirable community of Aster, offering nearly 1220 sq. ft. of modern living directly across from the lively Aster Plaza. Featuring a double-attached garage plus 2 extra driveway spaces, it’s perfect for families and guests. Inside, the main floor boasts luxury vinyl plank flooring throughout the bright great room, stylish kitchen, and convenient half bath. The kitchen is a true showpiece with sleek cabinetry, upgraded countertops, and a chic tile backsplash—ideal for both everyday living and entertaining. Upstairs, discover 3 spacious bedrooms and 2 full bathrooms, offering comfort and privacy for families, roommates, or visitors. With no condo fees, this home is a fantastic choice for first-time buyers and investors seeking low-maintenance living in a prime location. Move-in ready and beautifully upgraded, this is a property you won’t want to miss! (id:62055)
Maxwell Polaris
#806 9710 105 St Nw
Edmonton, Alberta
Enjoy the convenience of downtown living near everything you love with VERY LOW CONDO FEES. Steps from the river valley, this 1 bed 1 bath unit has easy access to the University of Alberta, MacEwan University, LRT, ICE District, city center, shopping, restaurants, festivals and the incredible river valley trail system. This well maintained unit has an updated kitchen and bathroom, and beautiful Edmonton views! River Valley Condominiums is a well managed building featuring concrete construction, two elevators, a flexible parking system, same floor laundry/garbage disposal and updated windows and heating system. Very low condo fees include heat, unlimited electricity, water, sewer, insurance, property manager and a healthy reserve fund. A wonderful opportunity for first time buyers and investors alike! (id:62055)
Rimrock Real Estate
#703 2504 109 St Nw
Edmonton, Alberta
Welcome to One at Century Park, where luxury, comfort, & convenience come together in this stunning top-floor one-bedroom condo located in the sought after south tower. Bathed in natural light from large south facing windows, this home feels airy & spacious with its soaring high ceilings & open concept design. The modern kitchen features light wood cabinetry, granite countertops, stainless steel appliances, & an island with curved seating, perfectly complemented by a generous dining area. The large living room offers plenty of space to relax & enjoy the beautiful views or step out onto your private balcony to soak in the sunshine. The bedroom is well-sized, & elegant bathroom includes high-end finishes. Enjoy the convenience of in-suite laundry, titled underground parking, & a titled storage locker. The secure building features an exercise room & is ideally located close by tons of shopping, restaurants, LRT access, & Anthony Henday Drive. Perfect for professionals or downsizers alike (id:62055)
RE/MAX Excellence
#11 6304 Sandin Wy Nw
Edmonton, Alberta
Welcome to this Centrally Air conditioned Half Duplex home with single attached garage located at South Terwillegar, most desired location in Edmonton. Close to Nellie Carlson School(k-9) and Lillian Osborne high School. Main floor has Kitchen, Living room with a gas fireplace, Dining area, half bath, access to attached garage, covered front porch with a sitting area. Backyard access is through a sliding glass patio door. Private backyard is landscaped and fenced, with a maintenance free deck surrounded with metal railing. Moving upstairs, you'll find 2 large primary bedrooms, two full bathrooms. Basement is unfinished. Nearby parks, walking trails, green spaces. Quick access to all amenities including famous Terwillegar Rec Centre & bus stop, and Shopping centres, restaurants. A Property appraisal was done at $338,000 on November 29, 2024 by Alberta Property Appraisals Ltd. (id:62055)
Maxwell Polaris
5813 64 St
Beaumont, Alberta
Build Your Legacy in Dansereau Meadows! Welcome to this fully finished, Landmark built half duplex with 4 bedrooms, 4 bathrooms, double attached garage and over 2100 sqft of living space! The main floor features a spacious open layout, hardwood floors, stainless steel appliances, large island & walkthrough pantry. Enjoy the sun-filled living room w/ patio doors leading to a fully landscaped yard & oversized deck, perfect for relaxing/entertaining. Upstairs you have a primary suite w/ double walk-in closets & 3pc ensuite, 2 more large bedrooms, laundry, and a 4pc bath. The basement, which was completed by the builder, adds another bedroom, another 4pc bath, media room & storage. Energy-efficient features include HRV system, instant hot water, a new heat pump/AC, EV charging outlet in the garage & rooftop solar panels designed for sustainability & long-term savings! Close to shopping, walking paths, schools and all the amenities that Beaumont has to offer, make this house the next one you call home! (id:62055)
Exp Realty
13116 31 Strret Nw
Edmonton, Alberta
This is a Must-See Half Duplex Home! This homes and Appliances are Sold as-is. This is a great home for all stages of family, with lots of room to move around. This home is a Newly Renovated kitchen, bathrooms and bedroom, with lots of sunlight in the home. This Home comes with new appliances and cupboards in the kitchen, all stainless steel appliances. This home features 3 bedrooms and 2 bathrooms. This is a smoke-free home that is easy to maintain, with all laminate flooring. No more need to use a vacuum. This home has a single Attached Garage at the front of the home. Private fenced backyard with a large deck, with schools and a shopping mall nearby, and public transit.Close to Anthony Henday and Yellowhead Trail. Great Opportunity. (id:62055)
Sterling Real Estate
207 Crystal Creek Drive
Leduc, Alberta
WALKOUT BACK TO POND, stunning 2-storey home offers 2584 SF of modern living. Beautifully designed open to above LIVING AREA WITH HUGE WINDOWS, filling the home with natural light. MAIN FLOOR FULL BED & BATH, MASSIVE SPICE KITCHEN, large island and elegant cabinetry flows into a spacious living area OVERLOOKING POND & GREEN SPACE. Upstairs features 2 MASTER BEDROOMS with luxurious ensuites, bonus & 2 additional bedrooms. Other feature include Indent ceilings, MAN DOOR to garage, DECK, SEPARATE SIDE ENTRANCE for future legal suite potential. Close to grocery store, walking distance from OHPAHO SECONDARY school and major amenities. Welcome Home!! (id:62055)
Initia Real Estate
3279 139 Av Nw
Edmonton, Alberta
MOVE IN READY TOWNHOUSE ! RECENTLY RENOVATED, ENJOY 3 BEDROOMS, 1 1/2 BATHROOMS, MODERN LARGER NEWER KITCHEN WITH STAINLESS STEEL APPLIANCES,PRIVATE FENCED YARD, TASTEFULLY FINISHED BASEMENT LOCATED IN PRIME LOCATIOIN, CLOSE TO SHOPS, DINING , PUBLIC TRANSPORTATION. (id:62055)
RE/MAX River City
1640 25 St Nw
Edmonton, Alberta
Welcome to your future home in the heart of Laurel. This stunning home boasts offers over 3,000 sqft of living space, backing onto a serene pond, and features a fully finished legal suite—making this property a MUST SEE. Upon entering, you’ll immediately notice the pride of ownership evident throughout this impeccably maintained home. The main floor showcases a bright, open-concept layout + den perfect for everyday living and entertaining. The chef-inspired kitchen boasts SS appliances, quartz countertops, a large island, and ample cabinetry. Upstairs, the spacious primary bedroom offers tranquil pond views and a 5-piece ensuite with a beautiful soaking tub, ideal for unwinding after a long day. Two additional well-sized bedrooms and an oversized bonus room complete the upper level. The professionally finished legal suite in the basement features two bedrooms, a full kitchen, private laundry, a bathroom, and a separate entrance with a concrete walkway—perfect for family or a mortgage helper. WELCOME HOME (id:62055)
The Foundry Real Estate Company Ltd
100 Rue Monette
Beaumont, Alberta
Welcome to this thoughtfully designed, custom-built home that is sure to exceed your expectations in design, functionality, and craftsmanship. Situated on a spacious regular corner lot, this property offers an abundance of outdoor space and additional windows on both sides, filling the home with natural light — a rare find in Beaumont! This home features: 4 bedrooms & 2.5 bathrooms A spice kitchen plus an extended main kitchen A stunning open-to-above living room Side entrance to an unfinished basement, offering potential for future development with three windows in the basement. A full-width deck at the back, perfect for summer gatherings Upstairs you’ll find a bonus room with a bar — an ideal spot for movie nights or entertaining. The luxurious primary bedroom includes a 5-piece ensuite, complemented by 3 additional bedrooms, a shared bathroom, and a convenient upper-level laundry room. Additional highlights include an oversized garage with a drain, man door, and extra storage space. (id:62055)
Exp Realty
1017 48520 Hi
Kavanagh, Alberta
Here's where you can buy a lot for under $100,000 close to a major city , international airport, and a major industrial park. Already to build your custom dream home. Great highway access to anywhere you want to go. Lot size 85 x 132. Well on property, services at property line. (id:62055)
Maxwell Heritage Realty
8602 158 St Nw
Edmonton, Alberta
Welcome to this beautifully upgraded bungalow in the highly sought-after community of Lynnwood. Situated on a oversized 0.2 acre pie shaped, fully landscaped lot, this home offers numerous updates inside and out. The main floor features three spacious bedrooms, including a large primary, along with stylish vinyl plank flooring throughout. Enjoy peace of mind with triple-pane windows, a newer roof, high-efficiency furnace, and hot water on demand. The fully finished basement includes an additional bedroom and a huge recreation room providing plenty of space for family or guests. Nestled on a quiet street, this home combines modern upgrades with a prime location—ready for you to move in and enjoy! Priced $40,000 under appraised value. (id:62055)
RE/MAX Real Estate
631 Howatt Dr Sw
Edmonton, Alberta
Experience a lifestyle of refined luxury & elegance, where timeless design meets uncompromising quality. A one of a kind estate home on a private walkout ravine lot in Jagare Ridge, custom built by Carriage Custom Homes. 3 living areas, 3 dining areas, 4 bedrooms, 5 bathrooms & an oversize triple garage. 19' ceilings, curved staircase, ample natural light & gleaming hardwood welcomes you through an open layout. Greeting room, formal dining & an open to above great room is sure to meet any entertainer's dream. Chef's kitchen & full dining nook with direct access to upper covered deck, dual sided fireplace & perfect views of nature. Convenient main floor bedroom with 3pc ensuite. Upper level bonus room is perfect for movie nights. Primary suite is sure to accommodate any furniture arrangement. Private balcony, 5pc spa ensuite & dressing room. 2 additional bedrooms each with ensuites & large closets. Walkout level is ready for future development for recreation. Upgraded throughout & shows a perfect 10! (id:62055)
RE/MAX Elite
#701 10388 105 St Nw
Edmonton, Alberta
Welcome home to this luxury, one bedroom + den, original-owner residence showcasing pride of ownership and thoughtful updates throughout in the heart of the vibrant downtown core. Bathed in natural light, the west-facing balcony offers sunny skyline views directly overlooking MacEwan University and downtown. The open-concept living area is enhanced with NEW upgraded European longboard flooring (2025) and a fresh, modern repaint (2025). A sleek kitchen features crisp granite countertops, a glass-top stove, stainless steel appliances, and a newer Fisher & Paykel dishwasher (2021). The bedroom enjoys a private corner setting w/ black out blinds, while the spa-inspired 4 pc bath. Everyday convenience comes with in-suite laundry w/ new washer/dryer (2025), a heated underground parking stall with an industrial welded storage cage, & a BBQ gas line on the balcony. The building offers secure entry, a party room with kitchen, and ample visitor parking—all steps from Rogers Arena, LRT, shopping, & the Ice District (id:62055)
RE/MAX Professionals
3 Sydwyck Ci
Spruce Grove, Alberta
This beautifully designed bungalow by HRD Homes offers 1,522 sq ft of main-floor living plus a fully finished basement, perfect for families or entertaining. The main floor features a spacious primary bedroom with a walk-in closet and ensuite, along with a second bedroom and convenient main-floor laundry. The fully finished basement adds three additional bedrooms, providing ample space for guests or a growing family. High-end details include a custom plaster fireplace, a stunning plaster hood fan in the kitchen, and modern finishes throughout. Enjoy the convenience of a double-car garage with hot and cold water bibs. This home seamlessly combines style, functionality, and comfort in a prime location. (id:62055)
Real Broker
#224 4304 139 Av Nw
Edmonton, Alberta
Excellent value for a very spacious 2 bedroom, 2 bathroom home offering 1050 sqft of living space. Bring your decorating touch to this home. The 9 ft ceilings & large windows open up the space. Perfect for the first time buyer, University Student or an investor. The bright white open concept kitchen features ample counter and cupboard space, an eating bar, and pantry. This space overlooks the living & dining area. Master bedroom has a large walk-thru closet & a full 4 pieceensuite. The 2nd Bedroom is a good size and located beside the full 3pc main bathroom. Relax on your patio, and take advantage of the large in-suite laundry. Central a/c to keep you cool! There is also an underground parking stall and a storage cage for added convenience. Building amenities include exercise room, a games room with ping pong and pool tables, a social room, and an indoor car wash. Walking distance from Clareview LRT station, Rec Center, restaurants and shopping like Walmart, Costco and Superstore. (id:62055)
Royal LePage Summit Realty
8144 Chappelle Wy Sw
Edmonton, Alberta
Live the good life in Chappelle with this stunning 3 bedroom, 2.5 bath home, complete with 9’ ceilings and a double detached garage. Designed for style and function, the open-concept main floor offers a bright and spacious living room that flows into a modern kitchen featuring sleek cabinetry, quartz countertops, a functional island, and ample storage — perfect for entertaining or everyday living. Upstairs, the tranquil primary suite includes a walk-in closet and private ensuite, while two additional bedrooms, a full bathroom, and convenient upstairs laundry provide comfort for the whole family. The basement is ready for your personal touch, offering excellent future potential. Outside, enjoy the private yard from your deck. The area has the charm of a vibrant, family-friendly neighborhood with parks, trails, and schools just steps away. With shopping, amenities, plus 41 Ave, the QE2, and the Anthony Henday just minutes away. This home delivers both convenience and value — plus the bonus of NO CONDO FEES! (id:62055)
Exp Realty
16 Scarboro Pl
St. Albert, Alberta
Don't miss this one-of-a-kind opportunity to own a spacious 4+2 bedroom, 1,681 sq ft two-storey home located at the end of a quiet cul-de-sac in Sturgeon Heights, St. Albert. Situated on a massive 13,000+ sq ft lot, this unique property features a long driveway leading to an oversized double detached garage. The bright and open main floor includes a large kitchen with newer appliances, a welcoming dining area, and a spacious living room filled with natural light. Upstairs offers four generously sized bedrooms, including a primary suite with a walk-in closet, 2-piece ensuite, and access to a private balcony with a serene view. The fully developed basement adds two more bedrooms and a rec room. Enjoy privacy with no rear neighbors, mature trees, space for a garden, and even a dog run. Recent upgrades include new windows (2017) and shingles (2022). Just minutes from downtown St. Albert, schools, shopping, and all amenities—this rare property has it all!! (id:62055)
Century 21 All Stars Realty Ltd
#305 4703 43 Av
Stony Plain, Alberta
Stress-free, maintenance-free living can be yours in this bright, spacious, and squeaky-clean 2 bedroom, 2 bathroom condo! Located on the adult-only third floor of a well-managed, pet-friendly (with approval) building, this move-in-ready unit offers an inviting open-concept layout with a fresh feel throughout. The kitchen flows seamlessly into the living space, while the bedrooms are thoughtfully placed on opposite sides of the condo for added privacy. A generous laundry/storage room adds convenience. Enjoy summer evenings on your north-facing deck that keeps the unit cool all season long. You’ll appreciate the security and comfort of your underground heated parking stall, plus there’s ample visitor parking for guests. Just steps from conveniences like Freson Bros, Tim Hortons, and other amenities, with quick access to Hwy 16 and the Yellowhead, this location can’t be beat. Low-maintenance living at its best—perfect for downsizers or anyone seeking a simpler lifestyle! (id:62055)
Century 21 Leading
11833 102 Av Nw
Edmonton, Alberta
A masterpiece west of Downtown, this property is the result of a true labor of love, with over $1M invested into a complete reconstruction, recently completed. Taken down to the shell and rebuilt in every aspect, including a full lower level with private side entrance, offering more than 3,200 sq. ft. of thoughtfully designed, luxurious living across three floors. Originally created for the owner’s personal business, no detail or expense was spared. Finishes include granite and Bianco Carrara White marble throughout, soaring vaulted ceilings, four elegant fireplaces, and refined craftsmanship at every turn. Each level is fully self-contained with reception, kitchenette, bath, and private rooms, ideal for flexible multi-generational living, mixed use commercial/residential, or private suites. With seven on-site parking stalls and timeless design blending heritage elegance with European-style construction, this home is a rare expression of pride, passion, craftsmanship, and enduring distinction. (id:62055)
Cir Realty
7 Sydwyck Ci
Spruce Grove, Alberta
Discover the charm of this HRD Homes-built bungalow, offering 1,524 sq ft of thoughtfully designed main-floor living space in the sought-after Fenwyck community. The primary bedroom features a spacious walk-in closet and a private ensuite, complemented by a second main-floor bedroom for added versatility. The kitchen boasts elegant two-tone cabinets, a large island, and sleek chrome fixtures, all anchored by a custom plaster hood fan. The inviting living area is enhanced by a striking plaster fireplace, creating the perfect space to relax or entertain. Practical features include a double-car garage with hot and cold water bibs and the potential to customize the unfinished basement. (id:62055)
Real Broker
220 Simpkins Bn
Leduc, Alberta
Incredible value in Southfork! Backing the multi-way, this stunning 2165 sq. ft. 2-storey offers almost 3,000 sq. ft. of total living space with 5 bedrooms, 2.5 baths, and a den. The main floor features an open plan with 9 ft ceilings, hardwood, porcelain tile, granite, and upgrades galore, plus a convenient coffee bar to keep counters clear. The chef’s kitchen boasts stainless steel appliances, a massive island with eating bar, walk-in pantry, and seamless flow to the dining and living areas, perfect for entertaining. Upstairs you’ll find 4 spacious bedrooms and a walk-through laundry from the primary walk-in closet. The primary suite offers a spa-like 5-pc ensuite. The finished basement adds a 5th bedroom, rec room, and den. Outside is designed for family living with a 2-tiered deck, fenced dog run, and a low-maintenance turf backyard that’s kid-friendly and perfect for play. With no rear neighbours, this home is truly move-in ready and waiting for you! (id:62055)
Exp Realty


