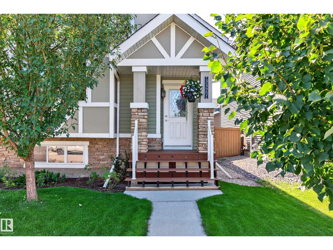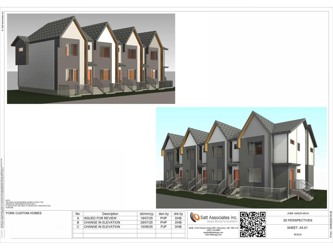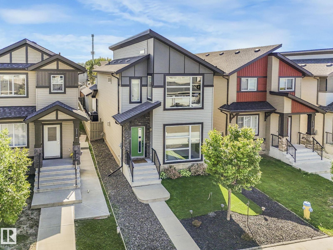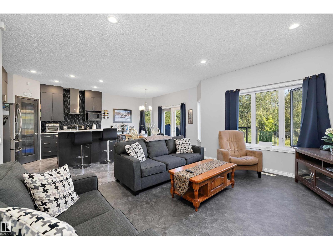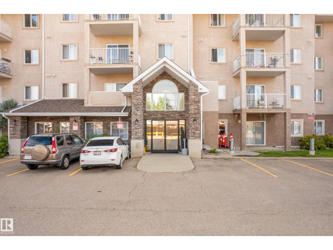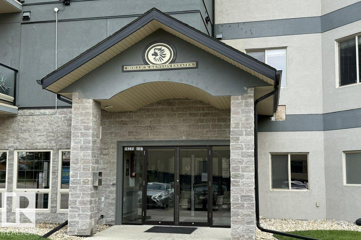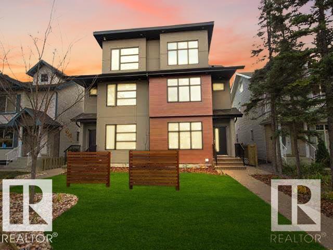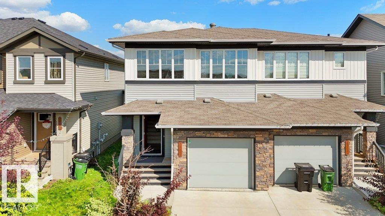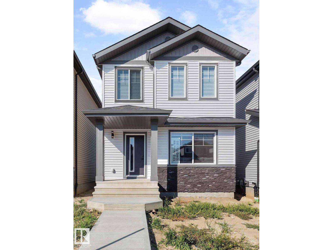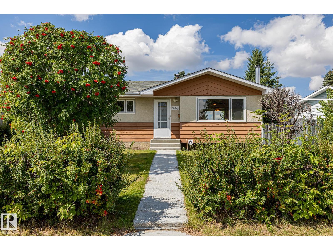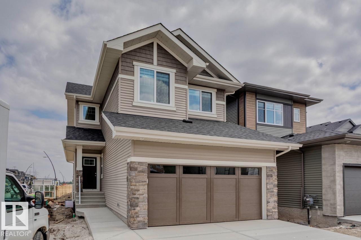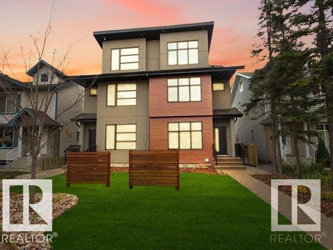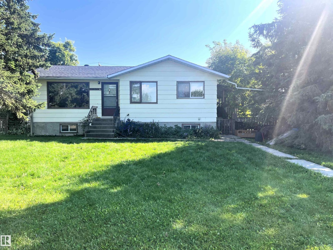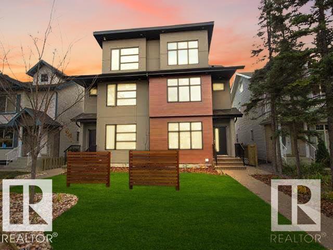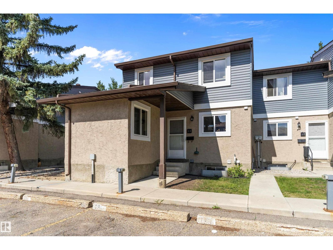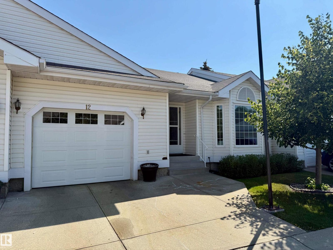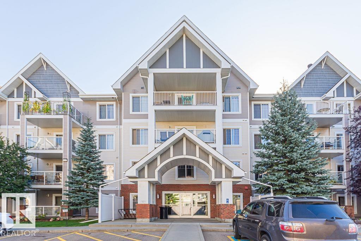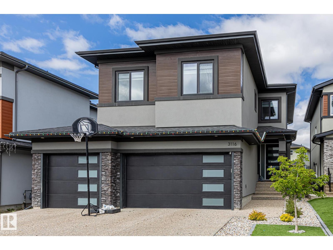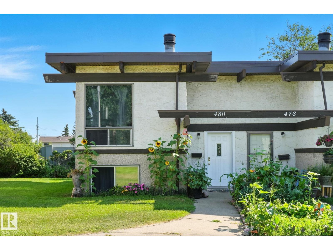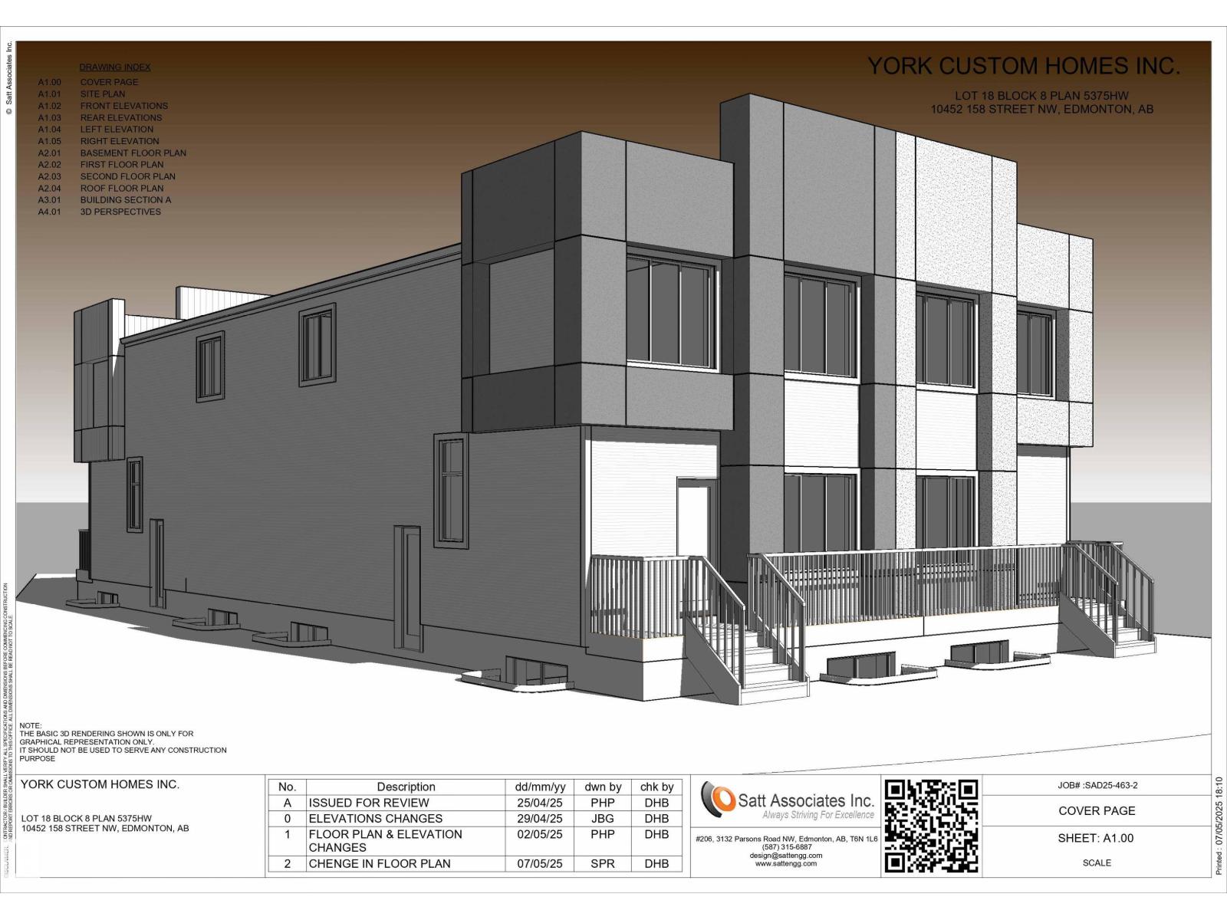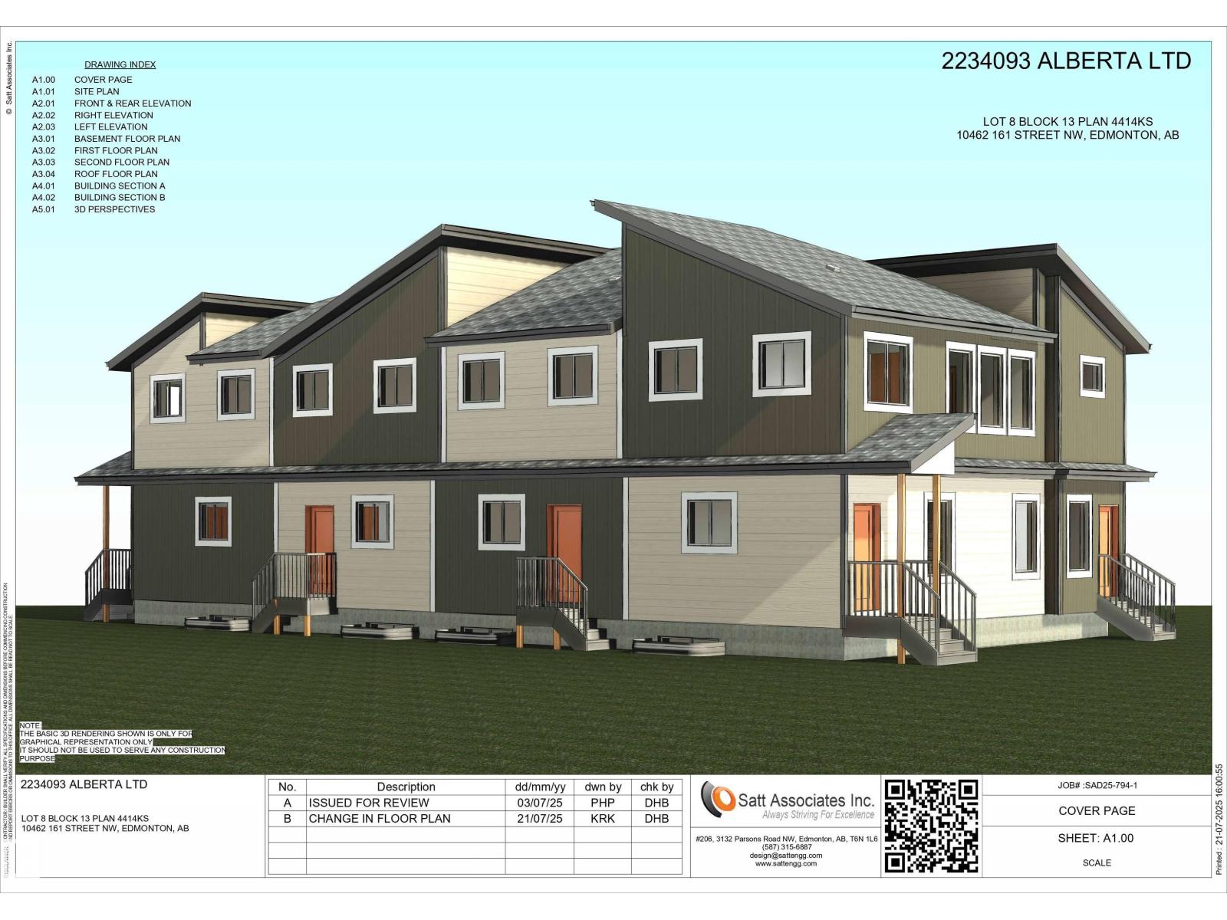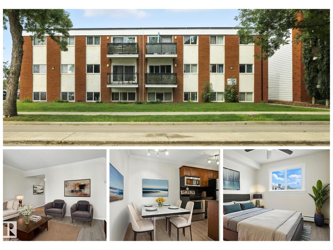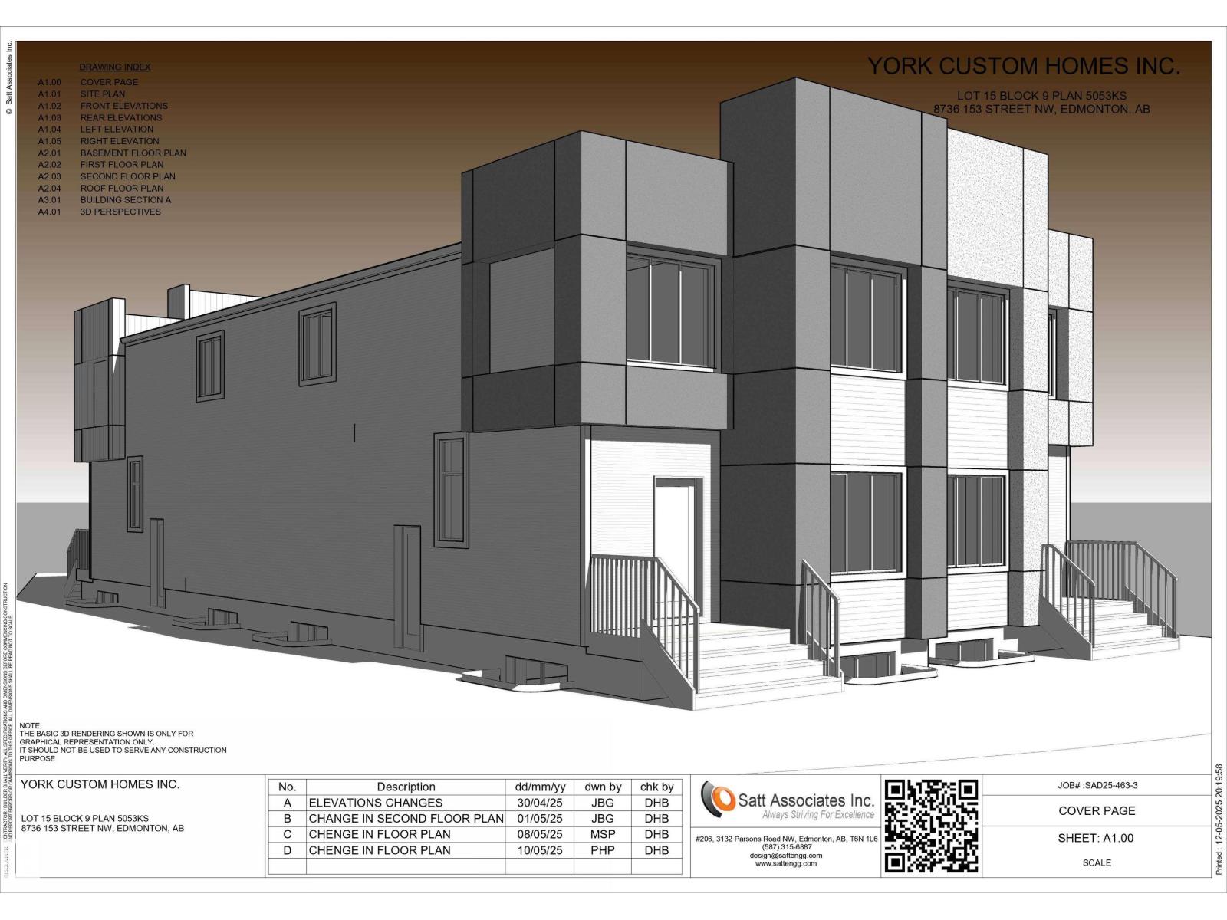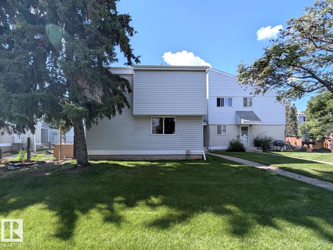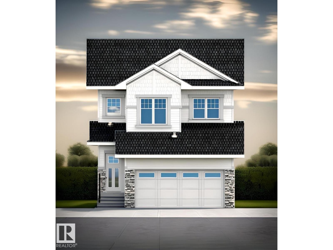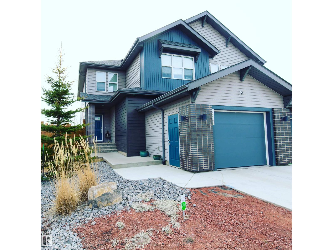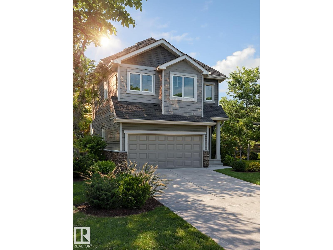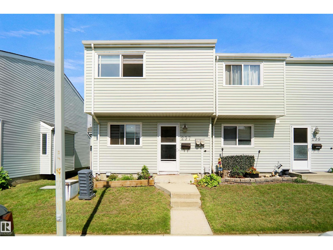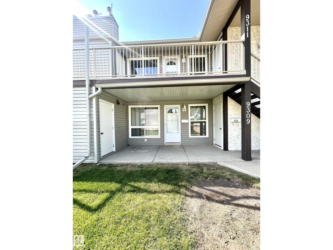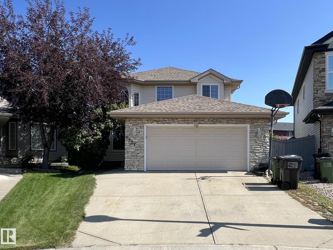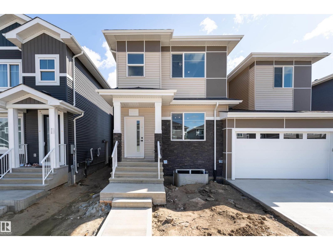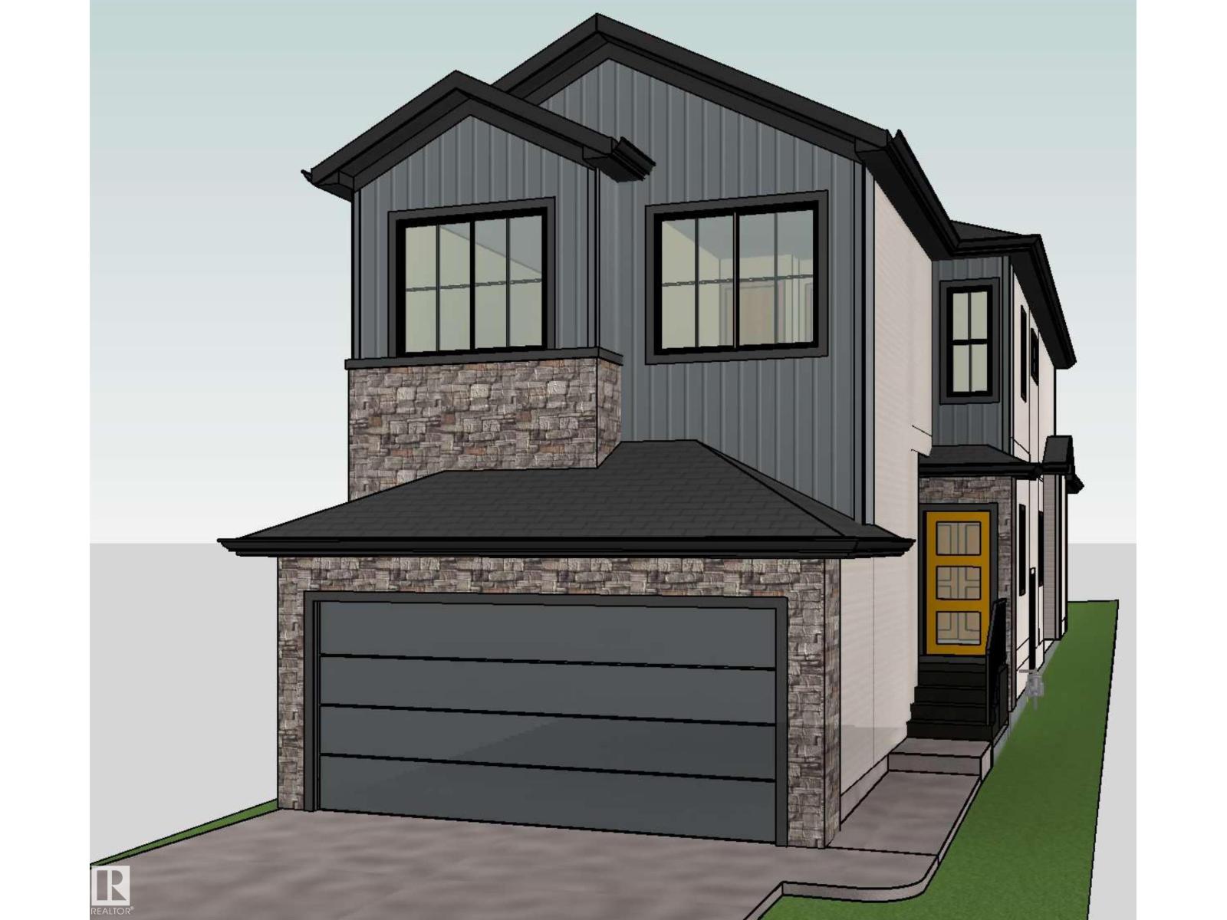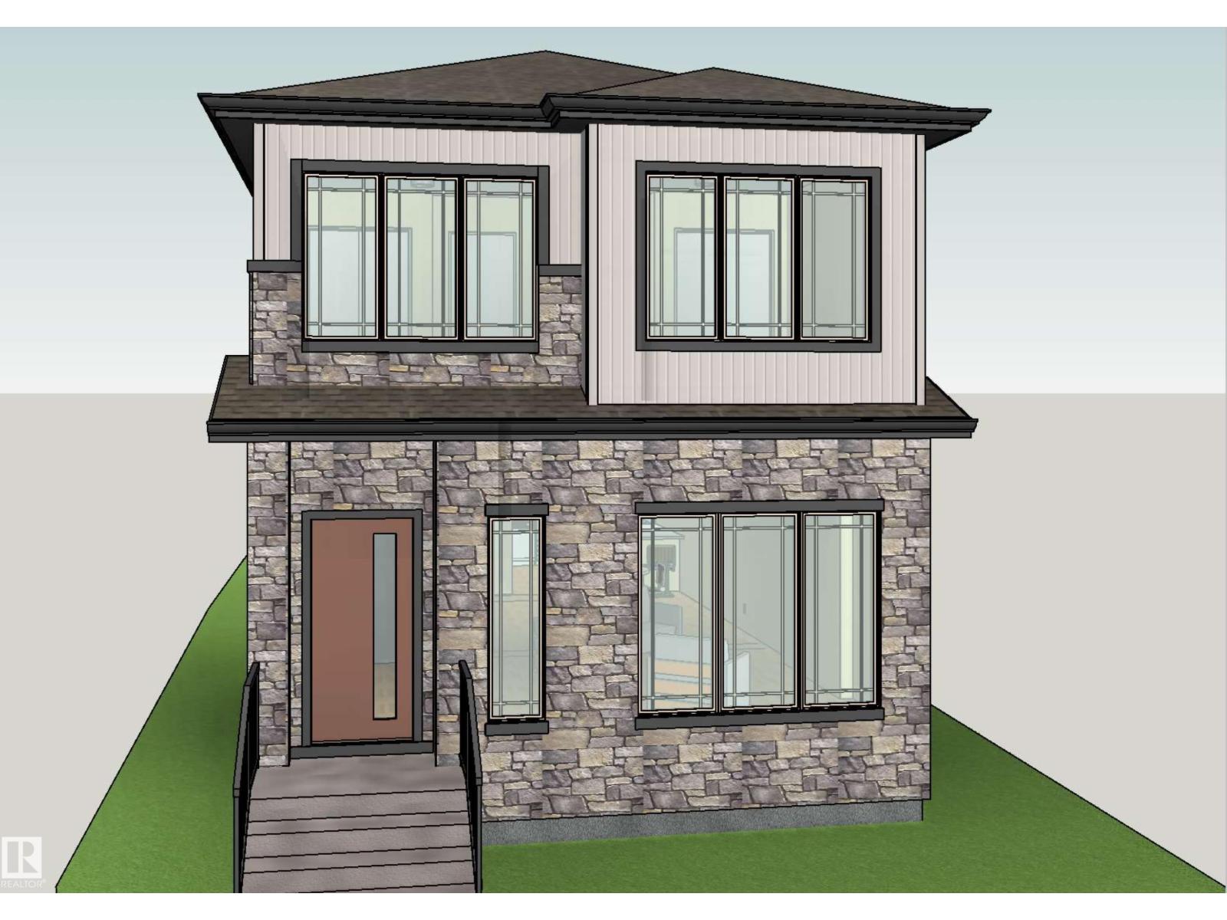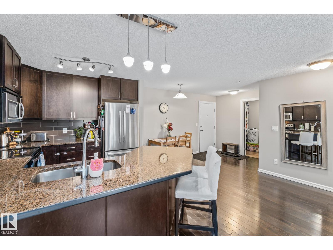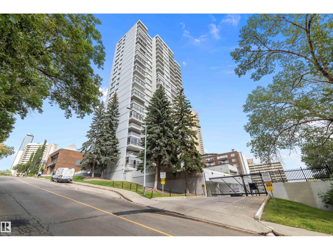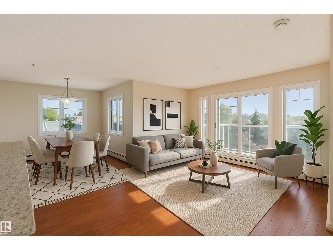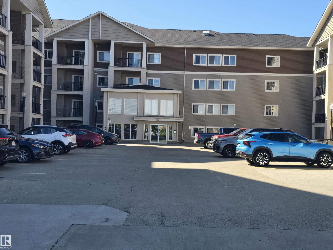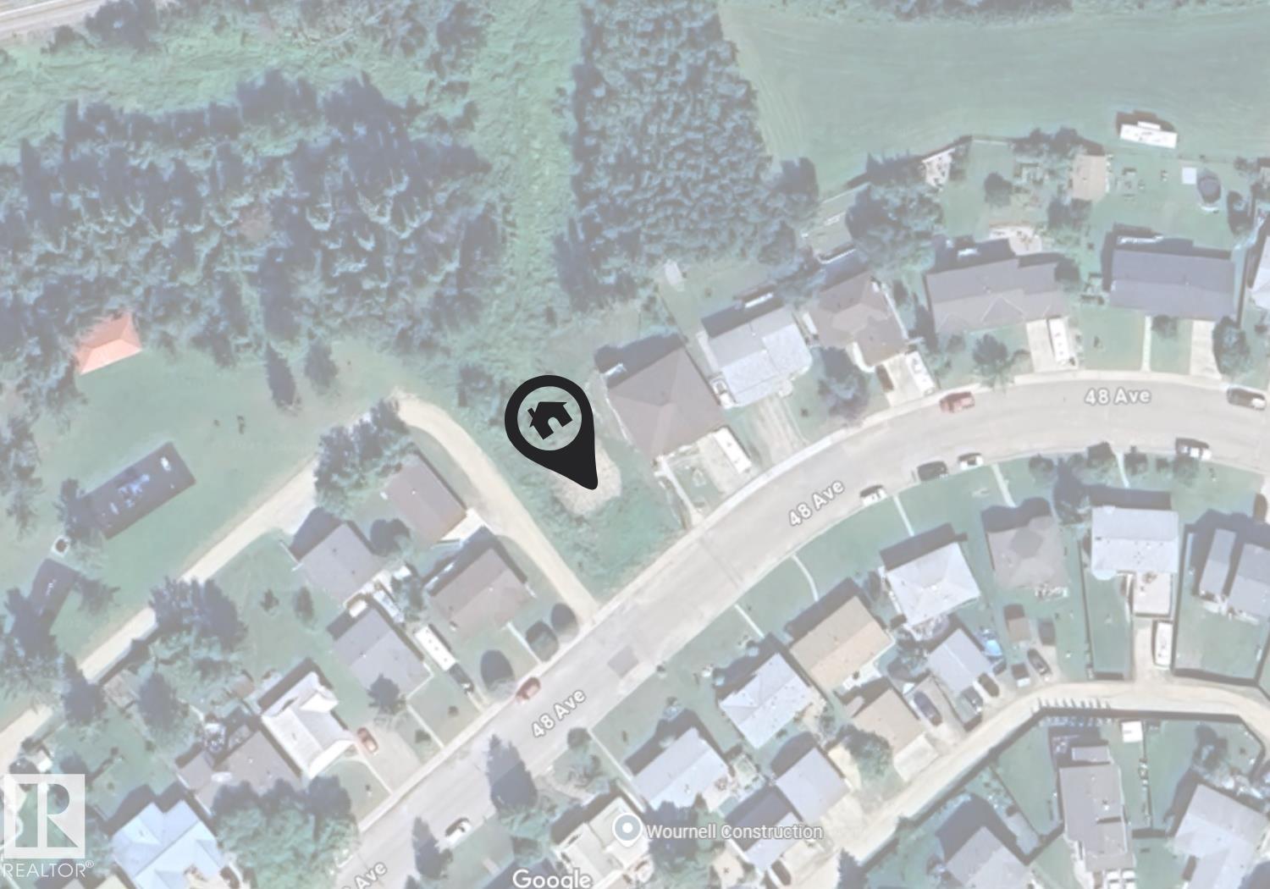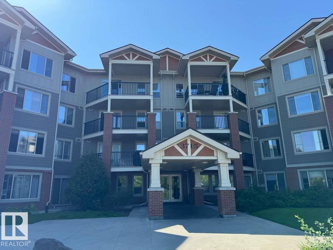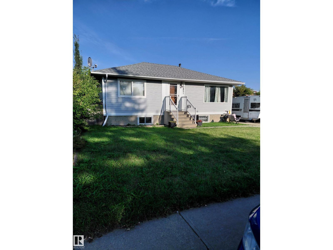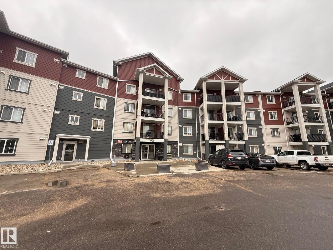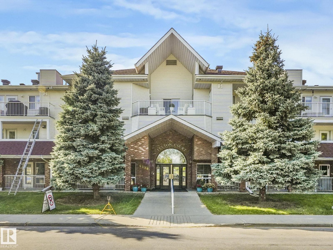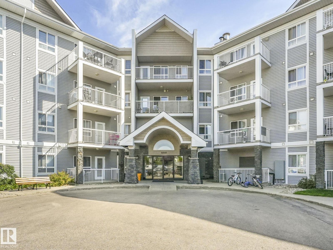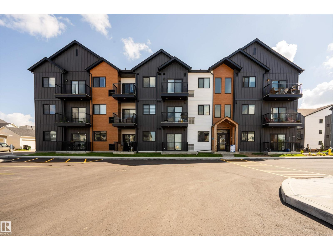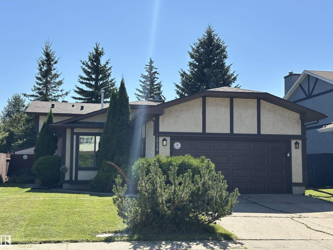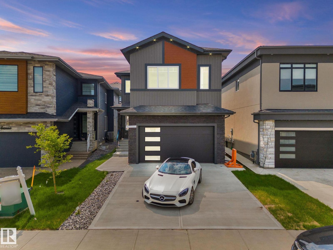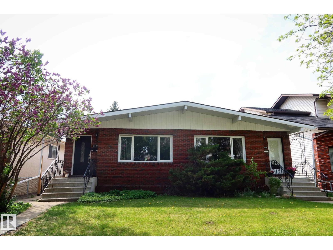3327 Weidle Wy Sw
Edmonton, Alberta
Better than new Spacious bilevel home features two bedrooms, two bathrooms, vaulted ceilings. Meticulously kept original owner Lincolnberg home. Great curb appeal and then enter into the foyer. Main floor is open and spacious with vaulted ceiling in living areas. Primary bedroom has huge shower and sink/toilet ensuite. 4 pce. Family bathroom. Side door would allow for suite development in the basement. Unfinished basement with 9 ft ceilings and 3 windows above grade for your own taste to develop. Laundry at base of stairs for ease of access. Low maintenance yard includes deck and lawn. Large double garage from Alley. Great location on a quiet street with all amenities close by and easy access to 50 St and Ellerslie Road. (id:62055)
Century 21 Masters
10525 159 St Nw
Edmonton, Alberta
Welcome to this upcoming CORNER LOT 4plex in the heart of Brittania Younstown, offering an exceptional investment opportunity with multiple income streams. This stunning property features legal basement suites and a garage suite, for a total of 21 bedrooms, 15 bathrooms, and over 3,700 sq. ft. of living space (approx. 1,100 sq. ft. per main unit, not including the garage suite). Each basement includes a separate entrance to a ~600 sq.ft. legal secondary suite with 2 bedrooms, full kitchen, living room, bathroom, and in-suite laundry — ideal for generating rental income or multi-generational living. The garage suite adds even more versatility for investors or extended family with its own full bedroom and bathroom + kitchen and living. Located in a highly desirable neighborhood, this property is close to schools, shopping, public transportation, and playgrounds, making it attractive to both families and professionals. A fully landscaped yard will be provided for low-maintenance living. (id:62055)
RE/MAX Excellence
6693 Cardinal Rd Sw
Edmonton, Alberta
Beautifully maintained and move-in ready, this 3-bedroom, 3-bathroom home offers comfort, functionality, and pride of ownership throughout. Featuring a spacious open-concept layout, central air conditioning, and a finished basement, this home is perfect. The oversized heated garage provides ample room for a truck & car, storage, or a workshop—ideal for year-round use. Step outside to enjoy the meticulously designed, maintenance-free landscaping, giving you more time to relax and enjoy your surroundings without the hassle of upkeep. Inside, you'll find bright, inviting living spaces, a well-appointed kitchen, generous bedrooms, and stylish finishes that create a warm and welcoming atmosphere. Located in a quiet, family-friendly neighborhood close to schools, parks, shopping, and transit, this home offers the perfect blend of comfort, convenience, and quality—an exceptional opportunity you won’t want to miss. (id:62055)
Exp Realty
17312 126 St Nw
Edmonton, Alberta
The search is over - this home and location are 10/10! Sitting on a large pie shaped lot with no neighbours behind you, just trees, and tucked into a quiet/private cul-de-sac in Rapperswill, this newer 2 storey 1,871 sq ft home offers 3 beds/2.5 baths. The bright open main floor with 9’ ceilings, modern kitchen/appliances, living/dining room, and gas fireplace are perfect for entertaining. Step out from the dining room to a new composite deck and massive yard that backs a forest where the kids have so much room to play. Store your stuff in the new garden shed, or in the dream garage fully finished with epoxy floors, cabinets, workbench, and garage vac. Upstairs you’ll find a sunny bonus room, full bath, and 3 bedrooms including a primary retreat with a 5 pc ensuite and jetted soaker tub. For the growing family, the 9’ bsm’t is ready to expand your living space in the future. Minutes from shopping, schools, trails, quick access to the Henday/127 Street - this is the ideal location and home to plant roots. (id:62055)
Exp Realty
#420 2305 35a Av Nw
Edmonton, Alberta
Welcome to Park Place Wild Rose — a top-floor condo that’s all about style, comfort, and convenience! With soaring vaulted ceilings, 2 bedrooms, 2 bathrooms, and even 2 parking stalls right by the front door, this 920 sq. ft. gem is designed to impress. Step inside and fall in love with the details: a chic stone feature wall in the kitchen, a trendy wooden slat accent wall in the main bathroom, and sleek dark wood laminate floors throughout that give this home a fresh, modern feel. The master suite comes complete with a walk-through closet and private ensuite, while the spacious second bedroom also boasts its own walk-in closet — perfect for guests, a roommate, or your dream home office. And the perks don’t stop there — enjoy the convenience of in-suite laundry, a large storage room, and TWO dedicated parking stalls (so rare and so valuable!). The location is the cherry on top — close to schools, shopping, ravine trails, The Meadows Rec Centre, and more. Stylish. Affordable. Convenient. Ready for YOU. (id:62055)
Real Broker
#412 16235 51 St Nw
Edmonton, Alberta
Gorgeous top floor unit with covered balcony and a great view. Underground parking with 2 titled stalls in tandem, great for long vehicles and motorbikes. Fully Air-conditioned unit with 2 Bedrooms and 2 Baths. Master suite with huge walk-in closets and ensuite bath. Spacious second bedroom adjacent to another 4 piece bath. 9 ft ceiling with Crown moldings throughout. Newer flooring. Luxury kitchen with stainless steel appliances and granite countertop throughout. In-suite laundry and storage room. A practical floor plan with dining area and large living room. Loads of amenities in the building including exercise room, party room and great parking for visitors. Close to all amenities. Easy access onto the Henday Freeway and Manning Drive. Excellent opportunity for investors or professionals. (id:62055)
RE/MAX Excellence
11331 76 Av Nw
Edmonton, Alberta
Both sides currently available. BUILT FOR THE MOST DISCERNING BUYERS! MASSIVE custom built home located steps to the UNIVERSITY and LRT. Over 2300 sq.ft. of total finished space. This property has 4 bedrooms ALL WITH ENSUITES, plus a SEPARATE SIDE ENTRANCE to the FULLY FINISHED BASEMENT. EXTRAORDINARY UPGRADES: 2 PERSON GLASS WALK-IN SHOWER w/3 fixtures, OAK ZERMATT 5 1/4 MATT PLANK HARDWOOD, WOOD FEATURE WALLS, BUILT-IN S/S APPLIANCES W/ 6 burner gas stove, MAPLE RAILINGS, QUARTZ COUNTER TOPS, MODERN FLAT PAINED CEILINGS, TWO 65 GALLON H/EFF WATER TANKS, UPGRADED 3-ZONE 2-STAGE VARIABLE SPEED FURNACE,A/C, INSTANT HOT WATER, TOP OF THE LINE 4-STAGE SOUND DAMPENING SYSTEM, TRIPLE PANE WINDOWS, FULLY LANDSCAPED WITH REAR DECK, DOUBLE DETACHED INSULATED GARAGE, POURED IN PLACE EXPOSED AGGREGATE SIDEWALKS AND STEPS, UPGRADED ACRYLIC STUCCO AND LONG BOAD EXTERIOR SIDING WITH 1.5 INSULATING FOAM. Walk to the UNIVERSITY, HOSPITAL, RIVER VALLEY, and steps to LRT. Rough-ins exist for basement suite. (id:62055)
RE/MAX Elite
2302 Casey Cr Sw
Edmonton, Alberta
Discover a stylish 3-bedroom, 2.5-bathroom home in the highly desirable community of Cavanagh, offering over 1,400 sq. ft. of modern living space. With 9-foot ceilings on every floor, this home feels spacious, bright, and welcoming from the moment you step inside. The open-concept main level combines a sleek kitchen, sun-filled living room, and dining area that’s ideal for both entertaining and everyday family life. Upstairs, a versatile bonus room adds extra space for work or play, while the primary suite features a private ensuite and walk-in closet for a true retreat. Two additional bedrooms provide comfort for family or guests. The unfinished basement gives you endless options to create your dream space. Outside, enjoy a backyard that backs onto green space with no rear neighbours, just privacy and open views. Located near schools, parks, shopping, with quick Henday access and minutes from the airport, this home connects convenience with comfort in one perfect package. (id:62055)
Maxwell Polaris
1212 14 Av Nw Nw
Edmonton, Alberta
Welcome to this stunning 1390 sq. ft. home in the highly desirable community of Aster, just steps from the vibrant Aster Plaza. Featuring a double-detached garage, this home offers both convenience and functionality. The bright main floor showcases luxury vinyl plank flooring, a spacious great room, a stylish kitchen with upto ceiling cabinetry, sink on the side and a convenient half bath. Upstairs, you’ll find three generous bedrooms and two full bathrooms, including a private ensuite for the primary bedroom, providing comfort and privacy for families or guests. Move-in ready and perfect for first-time buyers or anyone seeking modern living in a prime location, this is a property you won’t want to miss! (id:62055)
Venus Realty
10832 31 St Nw
Edmonton, Alberta
This 1053sf bungalow in Rundle Heights sits on a large 7848sf lot (2 lots on title) and is walking distance to Rundle Park and the trails of Edmonton's stunning river valley. The main floor has a spacious livingroom and dining area, a kitchen, 3 bedrooms and a 4-piece bathroom. The basement has plenty of storage, laundry/utility room, a huge family room, a 4th bedroom and a den. The landscaped backyard has space for a garden, room for entertaining, apple trees and a detached double car garage. This home has easy access to public transit, is close to shopping and all amenities, Rundle Park Golf Course and all of the recreation activities in Rundle Park. This location is amazing! (id:62055)
Real Broker
2831 191 St Nw
Edmonton, Alberta
This stunning 3-bedroom, 2.5-bath home features a double front attached garage and 9’ main floor ceilings. Enjoy stylish vinyl plank, tile, and carpet flooring throughout. The open-to-above foyer welcomes you to a spacious main floor with a den, walk-through pantry, and mudroom with built-in bench and hooks. The kitchen boasts stone countertops, full-height tile backsplash, and soft-close cabinets. Relax by the electric fireplace with box-out wall detail. A railing staircase leads to a central bonus room, laundry room, and luxurious ensuite with a soaker tub and tiled ensuite shower. The basement is ready for development, with 9 foundation walls, two windows, a separate side entrance and rough-ins for a bath, wet bar and laundry.Thoughtfully designed for comfort and function, this home blends elegance with everyday practicality. (id:62055)
Bode
11333 76 Av Nw
Edmonton, Alberta
Both sides currently available. BUILT FOR THE MOST DISCERNING BUYERS! MASSIVE custom built unit located steps to the UNIVERSITY and LRT. Over 2300 sq.ft. of total finished space This property has 4 bedrooms ALL WITH ENSUITES, plus a separate side entrance to the FULLY FINISHED BASEMENT. EXTRAORDINARY UPGRADES: 2 PERSON GLASS WALK-IN SHOWER w/3 fixtures, OAK ZERMATT 5 1/4 MATT PLANK HARDWOOD, WOOD FEATURE WALLS, BUILT-IN S/S APPLIANCES W/ 6 burner gas stove, MAPLE RAILINGS, QUARTZ COUNTER TOPS, MODERN FLAT PAINED CEILINGS, TWO 65 GALLON H/EFF WATER TANKS, UPGRADED 3-ZONE 2-STAGE VARIABLE SPEED FURNACE, INSTANT HOT WATER, TOP OF THE LINE 4-STAGE SOUND DAMPENING SYSTEM, A/C, TRIPLE PANE WINDOWS, FULLY LANDSCAPED WITH REAR DECK, DOUBLE DETACHED INSULATED GARAGE, POURED IN PLACE EXPOSED AGGREGATE SIDEWALKS AND STEPS, UPGRADED ACRYLIC STUCCO AND LONG BOAD EXTERIOR SIDING WITH 1.5 INSULATING FOAM. Walk to the UNIVERSITY, HOSPITAL, RIVER VALLEY, and steps to LRT. Rough-ins exist for basement suites. (id:62055)
RE/MAX Elite
4821 52 Ave
Wildwood, Alberta
This one needs a little love. Here is a 3 bedroom, 2 bathroom, 1128 +/- sq ft home located in Wildwood on a triple lot! Upstairs has 2 bedrooms, 1-4pc bathroom, living room, dining room, kitchen and laundry area. Downstairs has a family room, 1 bedroom, 1-3pc bathroom, utility room and a storage/cold room. Upgrades include a new roof, HWT, master bedroom window, flooring in the living room & hallway and a Chain Link fence on the South & West side with a double open gate.Outside has a huge yard on 3 lots, covered deck (levelled in 2022), ramp on the west side of home, plum trees, choke cherry trees, rhubarb, sm raised box garden bed, shed and lots of room for whatever you please. (id:62055)
Sterling Real Estate
11333 76 Av Nw
Edmonton, Alberta
Both sides currently available. BUILT FOR THE MOST DISCERNING BUYERS! MASSIVE custom built home located steps to the UNIVERSITY and LRT. Over 2300 sq.ft. of total finished space This property has 4 bedrooms ALL WITH ENSUITES, plus a SEPARATE SIDE ENTRANCE to the FULLY FINISHED BASEMENT. EXTRAORDINARY UPGRADES: 2 PERSON GLASS WALK-IN SHOWER w/3 fixtures, OAK ZERMATT 5 1/4 MATT PLANK HARDWOOD, WOOD FEATURE WALLS, BUILT-IN S/S APPLIANCES W/ 6 burner gas stove, MAPLE RAILINGS, QUARTZ COUNTER TOPS, MODERN FLAT PAINED CEILINGS, TWO 65 GALLON H/EFF WATER TANKS, UPGRADED 3-ZONE 2-STAGE VARIABLE SPEED FURNACE, A/C, INSTANT HOT WATER, TOP OF THE LINE 4-STAGE SOUND DAMPENING SYSTEM, TRIPLE PANE WINDOWS, FULLY LANDSCAPED WITH REAR DECK, DOUBLE DETACHED INSULATED GARAGE, POURED IN PLACE EXPOSED AGGREGATE SIDEWALKS AND STEPS, UPGRADED ACRYLIC STUCCO AND LONG BOAD EXTERIOR SIDING WITH 1.5 INSULATING FOAM. Walk to the UNIVERSITY, HOSPITAL, RIVER VALLEY, and steps to LRT. Rough-ins exist for basement suite. (id:62055)
RE/MAX Elite
#13 7604 29 Av Nw
Edmonton, Alberta
Welcome to Laurelwood in Millwoods! This fully updated 3 bdrm, 2 storey townhouse offers over 1,300 sq ft of thoughtfully designed living space includes TWO PARKING STALLS! The bright main floor features a spacious living room with a cozy wood-burning fireplace, a formal dining area, and a completely renovated kitchen with modern cupboards, quartz countertops, a large pantry and amply counter space! Off of the LARGE LIVING ROOM you can head outside to enjoy your FENCED PRIVATE PATIO! Both the main floor 2pc bathroom and upstairs 5pc bathroom have been UPDATED with stylish finishes, new flooring and lighting. Upstairs, the generous primary bedroom includes a LARGE WALK IN CLOSET, and opens to a PRIVATE BALCONY. The partially finished basement adds flexible living options, and major upgrades bring peace of mind, including a new furnace (2025) and new hot water tank (2025). Move-in ready and close to schools, shopping, and transit, this home offers the perfect blend of comfort, updates, and convenience. (id:62055)
Exp Realty
#12 13217 155 Av Nw
Edmonton, Alberta
Welcome to this well-maintained 2+1 bedroom, 3 bathroom home offering 1248 sq ft of comfortable living space in the desirable community of Oxford. Designed for 50+ adults, this property provides a quiet and friendly setting with convenient access to nearby shopping, restaurants, and essential amenities. The main level features a bright and functional layout with an open living area, updated laminate flooring, and brand new appliances in the kitchen. The primary bedroom includes a private ensuite, while the second bedroom provides flexibility for guests or a home office. The fully developed basement adds valuable living space with an additional bedroom, bathroom, and recreation area. An attached garage ensures secure parking and extra storage. Enjoy a low-maintenance lifestyle in a sought-after location, perfect for downsizing or retirement living. (id:62055)
Comfree
#418 13710 150 Av Nw
Edmonton, Alberta
Very private condo! Welcome to this gorgeous Top floor TWO bedroom,TWO bathroom condo, with FLEX space and in-suite Laundry, TWO parking stalls (one underground/one surface), in the wonderful building of Skyview Landing. You are guaranteed to fall in love with this Massive (1078.97),TOP floor, CORNER unit with wrap around patio with composite decking overlooking your private green space is a very rare find in the condo market. The bright kitchen has rich maple cabinets, stainless steel/black appliances, granite breakfast bar and dining area. The large open concept living room offers tons of natural light from the abundance of windows. The master bedroom has a walk through closet plus 3pc ensuite.This condo comes complete with not only a second bedroom but a flex space (perfect for a home office). Close to all amenities and easily the best location in the building make this a perfect place to call home. The building also boasts an exercise room and Condo fee's include heat and water. (id:62055)
Century 21 Leading
3116 Kostash Green Gr Sw
Edmonton, Alberta
Welcome to this stunning 2021 custom-built home in the vibrant community of Keswick, perfectly situated on a wide 42-pocket lot and featuring a TRIPLE CAR GARAGE with exposed aggregate concrete. It offers 4 bedrooms and 4 full bathrooms, including a main floor bedroom with a full bath. The open-to-above living room is bright and inviting, highlighted by a sleek feature fireplace. The upgraded kitchen offers built-in appliances and a convenient spice kitchen. Enjoy 9-ft ceilings on all three levels, 8-ft doors, elegant tile flooring on the main, luxury vinyl upstairs, and carpet only on the stairs. Other highlights include glass railings, a spacious bonus room, and a well-appointed laundry area with sink and cabinetry. Built with thoughtful details and premium finishes, this home features stucco siding, a back deck, and a low-maintenance front yard. A separate side entrance leads to the unfinished basement, offering excellent future potential. Close to schools, parks, shopping, and all amenities!! (id:62055)
RE/MAX Elite
480 Lee Ridge Rd Nw
Edmonton, Alberta
Welcome home !! renovated bi level duplex condo in Lee ridge, high ceilings and wood beams make it open and bright , large windows allows lots of natural light, park like setting in front , corner fireplace , kitchen has been totally renovated, quartz counter tops , high end stainless steel appliances , microwave hood fan , built in dishwasher , new paint , light fixtures , plugs throughout , back entrance with small deck and stairs , basement you'll find two bedrooms , fully finished , in suite laundry , newer high efficiency furnace and hot water tank , main bathroom has also been renovated , excellent location close to shopping malls , hospitals , public transportation , must be seen to appreciate ... (id:62055)
Maxwell Devonshire Realty
10452 158 St Nw
Edmonton, Alberta
Exceptional investment opportunity in the desirable community of Britannia Youngstown! This upcoming 4-plex offers over 5,080 sq.ft. above grade (~1,270 sq.ft. per unit) with 20 beds & 14 baths. Each unit features an open-concept main floor with a living room, dining area, half bath, kitchen with pantry, and a cozy den. Upstairs, you’ll find 3 bedrooms including a primary suite with walk-in closet and ensuite, plus an additional full bath. Each basement includes a separate entrance to a ~725 sq.ft. legal secondary suite with 2 bedrooms, full kitchen, living room, bathroom, and in-suite laundry — ideal for generating rental income or multi-generational living. Every unit comes with a fully landscaped yard, adding value and convenience. Ideally located near schools, playgrounds, shopping, and public transportation, With high demand and excellent rental potential, this is a must-see income property for savvy investors! (id:62055)
RE/MAX Excellence
10462 161 St Nw
Edmonton, Alberta
Exceptional investment opportunity in the desirable community of Britannia Youngstown. This upcoming 4-plex with over 4800 sqft above grade (1200sqft./ unit) with 20 beds & 14 baths. Each features a modern, open-concept main floor, including a living room, dining area, half bath, and kitchen with a pantry. Upstairs, every unit features 3 bedrooms, including a primary suite with a walk-in closet and an en-suite bathroom, as well as an additional full bathroom. Each basement has a separate entrance to a ~620 sq.ft. legal secondary suite containing 2 bedrooms with a full kitchen, living room, bathroom, and laundry — perfect for generating rental income or multi-generational living. A fully landscaped yard is provided, and the property is conveniently located near schools, playgrounds, shopping, and public transportation. A high-demand area with strong rental potential makes this a must-see for savvy investors! (id:62055)
RE/MAX Excellence
#306 10160 83 Av Nw
Edmonton, Alberta
Have you been looking for a GREAT VALUE property that is perfect for university STUDENTS, young PROFESSIONALS looking to be close to downtown, or savvy INVESTORS looking for cashflow? Welcome to this lovely TOP FLOOR condo in the heart of Strathcona! Situated in a quiet low-rise, this move in ready home offers a practical design with a spacious living room, dining area, beautiful kitchen with granite counter tops, one bedroom, and a 4-piece bath. Updates throughout give it a modern feel, so you can simply move in and enjoy! Your single covered parking stall adds convenience and there's plenty of street parking for guests. Located just steps from bustling Whyte Avenue, the Strathcona Farmers Market, tons of trendy shops, cozy coffee shops, amazing restaurants, and the University of Alberta, you’ll love the lifestyle this community offers! This condo is a fantastic opportunity in one of Edmonton’s most vibrant neighbourhoods! WELCOME HOME!!! (Some photos virtually staged) (id:62055)
RE/MAX Professionals
8736 153 St Nw
Edmonton, Alberta
Exceptional investment opportunity in the desirable community of Jasper Park! This upcoming 4-plex offers over 5,295 sq.ft. above grade (~1,310 sq.ft. per unit) with 20 beds & 14 baths. Each unit features an open-concept main floor with a bright living room, dining area, half bath, kitchen with pantry, and a cozy den. Upstairs, you’ll find 3 bedrooms including a primary suite with walk-in closet & 5 piece ensuite, plus an additional full bath. The basements feature separate entrances to ~700 sq.ft. legal secondary suites, each offering 2 bedrooms, a full kitchen, living room, bathroom, & in-suite laundry ideal for rental income or multi-generational living. A landscaped yard is included, & the property sits across from a playground and community centre, with easy access to schools, shopping, & public transportation. With strong rental potential in a high-demand area, this is truly a must-see opportunity for savvy investors! (id:62055)
RE/MAX Excellence
61 Mcleod Pl Nw
Edmonton, Alberta
Welcome to your dream family home, designed for GROWING FAMILIES who need both SPACE AND VALUE. This is one of the largest units in the complex, offering FOUR BEDROOMS upstairs with two large enough for king-sized beds, giving everyone room to spread out. The main floor has a bright living room, open dining area, functional kitchen and a large storage pantry with barn door. Durable luxury vinyl plank flooring adds style and easy care. With two entrances, daily life is convenient for busy families. The finished basement offers flexible space for a play zone, sports den, or movie nights. Comfort comes with a HIGH-EFFICIENCY furnace, newer washer/dryer, TWO FRIDGES are included for meal prep. Outside, enjoy a private fenced yard backing green space, perfect for kids, pets, or BBQs. With a PET-FRIENDLY policy and NO BREED RESTRICTIONS, plus nearby schools, parks, trails, shopping, and quick access to the Henday. This affordable gem delivers space, convenience, LOW CONDO FEES and value without compromise. (id:62055)
Exp Realty
19019 20 Av Nw
Edmonton, Alberta
Welcome to the Paragon by Look Master Builder — a stunning 4-bedroom, 3.5-bathroom two-story home that blends style & function. Thoughtfully designed, this home features a main floor bedroom with ensuite, perfect for guests or family, and a side entrance to the basement offering exciting development possibilities. The heart of the home is an open-concept main floor with a stylish kitchen island, a cozy fireplace in the great room, and a walkthrough mudroom that seamlessly connects to a spacious pantry. Upstairs, you'll find a bright bonus room, convenient laundry, and two additional bedrooms, along with a luxurious primary bedroom boasting vaulted ceilings and a spa-inspired 5-piece ensuite with double sinks and a soaking tub. Complete with a double attached garage, the Paragon is built for modern families who value comfort and versatility. Photos are representative. Quick possession available! (id:62055)
Bode
722 Charlesworth Wy Sw
Edmonton, Alberta
One of the biggest Dolce vita's show home duplex, beautifully painted with pastel colors & wrapped in wall papers, centrally air-conditioned, built on 8500+ sqft pie-shaped lot. Heated tandem garage (painted, 14 feet ceiling with chandeliers, side door) to walk through big pantry to spacious kitchen with 2 toned & tinted glass cabinetry & quartz countertop. Main floor & basement having 9 feet ceiling, electric fireplace, ample storage, large size windows in living area with great view of the creek & natural day light. 3 bed rooms, 2.5 bathrooms (5 piece ensuite bathroom & double vanity), bonus room & laundry on upper floor. Decorated with 10k worth of customized window coverings & curtains, high end finishing, wall papers and quartz countertops with lots of storage space. Creek facing, landscaped, fenced backyard surrounded by fruit trees with finished deck, fire pit, 15 feet wide side entrance with custom door. Alum/stone outdoor finish having concrete entrance make this dwelling one of kind properties. (id:62055)
Royal LePage Noralta Real Estate
4215 66 St
Beaumont, Alberta
This beautifully designed home backs onto a serene pond and green space, offering peaceful views and added privacy. Featuring a separate side entrance and basement rough-ins for a bathroom, laundry, and wet bar, it’s ideal for potential future development. The main floor boasts 9’ ceilings, an electric fireplace with mantle, and elegant poplar railing with metal spindles. The kitchen shines with stone countertops, soft-close cabinets, pots and pans drawers, a rough-in waterline to the fridge, and an appliance allowance. Upstairs, you'll find four spacious bedrooms including a vaulted master retreat with a luxurious ensuite featuring double sinks and a freestanding tub. Additional highlights include 9’ foundation walls, window coverings, soffit plug with switch, and proximity to schools and a recreation center—making this home both functional and family-friendly. Photos are representative. (id:62055)
Bode
237 Dickinsfield Co Nw
Edmonton, Alberta
Welcome to this well-kept home in the family-friendly community of Evansdale! Featuring 2 spacious bedrooms and 1.5 bathrooms, this property is perfect for first-time buyers, downsizers, or investors alike. The main living area offers a bright and inviting space with plenty of natural light, while the functional kitchen provides ample storage and easy flow to the dining area. Upstairs, you’ll find two comfortable bedrooms and a full bathroom, with a convenient half bath on the main floor. Thoughtfully maintained throughout, this home is truly move-in ready. Enjoy a private yard space for relaxing or entertaining, along with close proximity to schools, parks, shopping, and public transit. A rare opportunity to own an affordable and well-cared-for home in a desirable neighborhood and with a very low condo fee! (id:62055)
Royal LePage Arteam Realty
9309 172 St Nw
Edmonton, Alberta
This is a 1050 sq ft main floor suite. With bedrooms plus a den. Cozy up to the wood burning fireplace. The large Master bedroom offers a large walk in closet, the second bedroom has its own sizable walk in closet. The 4 piece bathroom has been revamped with a new tub surround and large vanity, providing ample storage. In suite laundry is a must so look no further. Storage room right outside the unit. Kitchen offers a large walk in pantry and has cabinet upgrades. Conveniently located in the heart of west Edmonton near shopping centers, parks, schools, and a short walk to West Edmonton mall. Easy access to the Anthony Henday and Whitemud Drive. New flooring and baseboards are in progress. The Willows is a well maintained complex with the Board of Directors acting very diligent with building maintenance and ongoing checks and balances. (id:62055)
Comfree
6957 Strom Ln Nw
Edmonton, Alberta
Welcome to 6957 Strom Ln, a beautiful 2,132 sq ft home located in the desirable South Terwillegar community of Edmonton SW. Set on an impressive 8,300 sq ft pie-shaped lot, this property offers both space and comfort. The main floor welcomes you with a soaring front foyer, a formal dining room, and an open den ideal for a home office. The kitchen with a cozy nook flows into a bright family room overlooking the park-like yard. Upstairs are three spacious bedrooms, each offering good privacy. The primary suite features a large walk-in closet and a 4-piece ensuite. The fully finished basement provides even more living space with a bedroom, a home theatre, a huge family room, and a full bathroom. Step outside to enjoy a large wooden deck, lush lawn, and mature fruit trees. The double attached garage completes this wonderful family home. Close to schools, parks, shopping, and public transit. Enjoy the perfect balance of convenience, comfort, and community in this exceptional sweet home. (id:62055)
Century 21 Bravo Realty
3117 Magpie Wy Nw
Edmonton, Alberta
Welcome to 3117 Magpie Way — a modern half duplex in the vibrant community of Starling. This 3-bedroom, 2.5-bath home is designed to impress with its contemporary finishes and warm, inviting layout. The showpiece of the main living area is the stunning fireplace, tiled from floor to ceiling, creating a dramatic focal point for gatherings and cozy nights in. With sleek design elements throughout and a private side entrance offering future suite potential, this home combines style, comfort, and flexibility in a growing, family-friendly neighborhood. (id:62055)
Exp Realty
14 Gable Common
Spruce Grove, Alberta
Welcome to 14 Gable Common in Spruce Grove! This brand new, never occupied 2,160 sq. ft. 2 storey home is currently being built with possession available soon. Featuring 9 ft ceilings and upgraded finishes throughout, the main floor offers an open concept layout with a bright dining area, large windows, a chef’s kitchen with quartz counters, island, and walk through pantry from the mudroom. The living space extends to a rear deck, perfect for entertaining. Upstairs you will find 3 bedrooms, including a spacious primary with a walk in closet complete with MDF shelving and a luxurious ensuite, plus upper floor laundry for convenience. The basement includes a side entrance with suite rough in, offering excellent potential for a future income suite or private guest space. A modern home designed with today’s lifestyle in mind, ready to welcome its first owners. (id:62055)
Exp Realty
140 Garneau Ga
Spruce Grove, Alberta
Be the first to own this brand new, never occupied 2 storey in Spruce Grove, offering 1,590 sq ft of stylish living space. This beautiful home at 140 Garneau Gate is being built as we speak, giving you the chance to secure it before it is complete. The main floor features 9 ft ceilings, a very open concept design, and the warmth of a fireplace to enjoy. The kitchen showcases quartz countertops throughout, sleek cabinets that reach to the ceiling, and custom MDF shelving that adds both function and style. Upstairs you will find 3 generous bedrooms and 2.5 baths, including a primary retreat with a walk in closet and private ensuite. The convenience of upstairs laundry adds to the thoughtful design. With a separate entrance and the basement having plumbing roughing in for a 3pc. bathroom, kitchen and laundry there is potential for a future suite. This home offers incredible potential and offers the perfect blend of comfort, convenience and lifestyle. (id:62055)
Exp Realty
#208 2204 44 Av Nw
Edmonton, Alberta
TWO TITLED PARKING STALLS & ALL UTILITIES Included - Electricity, gas & water!! Welcome to Larkspur, This 2 bedroom, 2 bathroom condo offers unbeatable convenience with ALL UTILITIES included in the condo fees and TWO TITLED PARKING STALLS – one underground and one above ground, a rare find! Inside you’ll love the open layout with stainless steel appliances, in-suite laundry with a large storage room for all your extras. The primary bedroom features a walk-through closet and private ensuite, while the second bedroom and full bath are perfect for family, guests, or a home office. The building itself offers a fully equipped gym and a social room for gatherings, adding even more value to your lifestyle. Located just steps from grocery stores, schools, shopping, and every amenity you need, this condo is ideal for first-time buyers, down-sizers, or anyone looking for a low-maintenance home. (id:62055)
Real Broker
#1101 9923 103 St Nw
Edmonton, Alberta
Experience breathtaking river valley views from this beautiful downtown suite located on the 11th floor of Valley Towers! Featuring 2 bedrooms & 2 bathrooms this large 1393 Sq Ft unit is perfectly positioned just steps away from Edmonton's beautiful River Valley, Downtown, and the UofA! The galley style Kitchen is a true show-stopper offering 2-tone cabinetry, sleek black appliances including a bar fridge, modern lighting, and open concept views. The spacious Living Room not only offers a cozy fireplace but also opens directly onto a sunny, south-facing patio and has a connected designated dining area. This floor plan also offers excellent separation of space for the Primary and Secondary Bedrooms as well as a dedicated in-suite Laundry/Storage room! This building comes with an impressive list of amenities including but not limited to: underground parking, a fully equipped gym, hot tub, swimming pool and a private terrace/patio for lounging. Come experience the best of downtown living! (id:62055)
Grassroots Realty Group
#214 12660 142 Av Nw
Edmonton, Alberta
Bright, Spacious CORNER UNIT in Solara at Skyview! This 2 bed, 2 bath condo offers over 950 sf of open-concept living in a prime Edmonton location. Natural light pours through the large windows, accenting the modern vinyl plank floors & functional layout. The kitchen impresses with stone countertops, a central island with seating, stainless steel appliances, & plenty of storage. Enjoy fresh air & city views on your wrap-around balcony — perfect for morning coffee or evening relaxation. The primary suite features a generous bedroom, walk-through closet, & 3-piece ensuite with walk-in shower. A second bedroom and full 4-piece bath make this unit ideal for kids, guests, or roommates. In-suite laundry & titled underground parking add everyday convenience. With a fresh coat of paint, this home will truly shine. Steps from shopping, schools, transit, & quick Anthony Henday access, it’s a smart choice for first-time buyers, downsizers, or investors seeking rental potential. Foreclosure pricing - won't last long (id:62055)
Exp Realty
#425 105 West Haven Dr
Leduc, Alberta
Top Floor, 2 bedroom, 2 bathroom condo, beautiful view from balcony. EXTREMELY well maintained, so clean! Quiet and spotlessly clean building that is self-managed. Open floor plan with very spacious kitchen, island, large living room, & a large in-suite laundry with room for storage! There are 2 bedrooms, one has an ensuite, the other has a main 4pc bath, just two steps outside the room! There is a gorgeous view from the balcony, a must see! Tons of parking for visitors. Also, there is an option to have a gym membership in the building! AC in the suite! (id:62055)
RE/MAX Real Estate
4418 48 Av
Onoway, Alberta
This 7675 sqft residential lot backs onto treed municipal reserve and is ideal for a walkout basement! An excellent location to build your dream home and enjoy a yard with no neighbors behind it. It also has alley access at the side for extra versatility and is located just around the corner from Elks Memorial park and playground. Enjoy the natural surroundings and some extra privacy while being close to local amenities and community features. Onoway has a population of just over 1000 and is an easy commute to Stony Plain, Spruce Grove, and St. Albert. (id:62055)
Century 21 Leading
#218 3715 Whitelaw Ln Nw
Edmonton, Alberta
For more information, please click on View Listing on Realtor Website. Spacious 2-bed, 2-bath Windermere Village condo offering 812 sq ft on the second floor with bright east-facing windows. Includes two assigned parking stalls (1 underground, 1 powered surface) plus a storage room. Inside: large kitchen with ample cabinetry, stylish vinyl plank flooring, and in-suite laundry. Both bedrooms feature walk-through closets and full ensuite baths—ideal for roommates, families, or guests. Prime location minutes to schools, shopping, amenities, and quick access to Anthony Henday. Condo fees are $560.21/month including heat and water; 2025 property taxes $1,749. Currently tenanted, with one year contract until October 31, 2026. Tenant pays $1,600. A fantastic investment opportunity in a desirable community—this condo is a must-see! (id:62055)
Easy List Realty
10451 157 St Nw
Edmonton, Alberta
Main floor has 2 bedrooms and 4pce bath. Side entrance to basement living quarters. Basement features a full kitchen, 4 pce. bath, living room and one bedroom. Newer built GARDEN SUITE with Double garage at rear has a full kitchen with tiled floor, living area, 2 bedrooms, one full and one half bath, understairs lighting, central air conditioning. Live in Garden Suite while upgrading house. Excellent revenue potential. Situated on a 50 x 150 foot lot! Walking distance to Fred Broadstock Pool , schools and public transportation. (id:62055)
Royal LePage Noralta Real Estate
#316 920 156 St Nw
Edmonton, Alberta
Nice size 2 bed, 2 bath unit in Axxess at Terwillegar with titled parking stall! This unit is perfect for anyone looking to get into their first property with a nice layout and close to all amenities. Features laminate floors throughout, a nicely appointed kitchen overlooking the living room and breakfast nook. The primary bedroom features a walk-in closet and 4 piece ensuite. In suite laundry/storage room and a south facing balcony with gas hook up for your barbecue. Quick access to the Henday and public transportation. Immediate possession available. Heat, water/sewer included in condo fees. Property sold as is, where is. Schedule A must acccompany all offers. (id:62055)
Century 21 Masters
#114 6220 Fulton Rd Nw
Edmonton, Alberta
Spacious Ground Floor Living with your own patio area overlooking the Fully Fenced Courtyard. Amenities include 2 Elevators, Heated Parking, Storage Cage, Car Wash, Workshop, Exercise Room, Library & Meeting Room with Kitchen for those Special Family Gatherings. This 2 bedroom/2 Bath unit boasts a large Primary Suite with a 3 piece en-suite & walk-in closet. The guest Bath has a 5 ft Walk-in Shower, is adjacent to the 2nd Bedroom which is located on the opposite side of the unit from the Primary. Your new home is located 2 doors away from the Elevators. Fulton Court is 40+ Active Adult Living and is a Smoke Free/Pet Free complex. Fulton Court is located close to the River Valley, Parks, Shopping and is an easy commute to everywhere. ***Condo fees include Shaw Cable and Infinity High Speed Internet. Don't ponder too long on this one! (id:62055)
Maxwell Devonshire Realty
6720 20 Av Nw
Edmonton, Alberta
Bungalow in Ekota, this home has been updated yet there is still room for personal touch. Walking in you will find a sunken living room, dining room, kitchen, family room and 3 bedrooms including a primary bedroom with an ensuite washroom. Most of the upstairs flooring is hardwood. As you go downstairs you will find an entertainment room, 4th bedroom, bathroom, bar, and a huge storage area which includes a work space and a dedicated laundry area. A big back yard, garage and driveway complete this home. (id:62055)
Royal LePage Noralta Real Estate
#204 5340 199 St Nw
Edmonton, Alberta
Welcome home to this beautifully renovated 2 bedroom, 2 bathroom condo, ideally located in the community of The Hampton ,unit 204 is well situated from the elevator. Boasting a spacious open-concept layout, this unit has been thoughtfully updated with modern finishes ,newer stainless steel appliances upgraded vinyl planks throughout . The large spacious kitchen offer plenty of cabinets and an island .The family room overlooks the west facing balcony with large patio doors , Primary bedroom has a 4 pcs ensuite bathroom and a walk-through closet , the second bedroom is ideal for a room mate /home office with an adjacent second full bath. Enjoy the west facing balcony, perfect for relaxing or morning Coffee, take advantage of the heated underground parking stall, large laundry room with ample storage and shelving units. Well-maintained building Pet-friendly and close to parks, shopping, and public transit. Condo fees covers all of your utilities except the power bill. (id:62055)
RE/MAX Excellence
#108 9227 228 Street Nw Nw
Edmonton, Alberta
Welcome to Nordic Village in Secord, one of West Edmonton’s most vibrant and growing communities. This stylish main floor corner unit, part of StreetSide Developments’ popular “Koselig” model, blends modern Nordic farmhouse design with energy-efficient construction. Featuring two spacious bedrooms, including a primary bedroom with a private ensuite, and a second full bathroom, this home offers both comfort and functionality. Enjoy upscale finishes such as quartz countertops, durable vinyl plank flooring, and large windows that fill the space with natural light. The open-concept layout flows seamlessly to a generous corner balcony—perfect for relaxing or entertaining. Additional highlights include in-suite stackable laundry, one assigned surface parking stall, and plenty of visitor parking. Located just minutes from schools, shopping, dining, and public transit, this low-maintenance, affordable home is ideal for first-time buyers, investors, or anyone looking to enjoy modern living in a convenient. (id:62055)
Exp Realty
10439 16 Av Nw
Edmonton, Alberta
Welcome to the highly desirable community of Bearspaw! This immaculate 4-level split is truly move-in ready and perfect for your family. The bright island kitchen and included dining cabinet offer both style and function. Upstairs you’ll find 3 spacious bedrooms and a 4 pc bathroom including a primary suite that easily accommodates a king-size bed along with a 3-piece ensuite.The cozy family room on the lower level boasts a beautiful stone wood-burning fireplace—ideal for family movie nights or gatherings. There is a rough in for an additional future bathroom which serves as extra storage room at the moment.The basement level provides an office space, more storage, and room to finish to your taste. Newer shingles and carpet on upper level. Complete with an insulated double garage and situated close to schools, shopping, and parks, this home has everything you’ve been looking for! (id:62055)
Professional Realty Group
1815 17 Av Nw
Edmonton, Alberta
A rare find in Laurel! Unlike most brand-new builds, this home already comes with stainless steel appliances, front landscaping, and blinds—features usually left out in new construction. Move-in ready comfort meets luxury design, with an open-to-above entrance and two spacious living areas—perfect for family gatherings or entertaining. The chef’s kitchen showcases quartz counters, under-cabinet lighting, a large island, wet bar, and a spice kitchen with extra prep space. A full bedroom and full bath on the main floor make this home ideal for guests or elders. Upstairs, you’ll find four bedrooms: a serene master retreat with a spa-like ensuite, a second master with its own ensuite and walk-in closet, plus two bedrooms with a Jack & Jill bath. A large mudroom with garage access adds everyday convenience. The unfinished basement with a second furnace awaits your vision. Set in the heart of Laurel, you’re minutes from Meadows Rec, Laurel Crossing Shopping Centre, schools, parks, and highway access! (id:62055)
Royal LePage Arteam Realty
9426/9428 96a St Nw
Edmonton, Alberta
Full duplex for sale in the desirable community of Bonnie Doon. One side was fully renovated in 2022, while the other is arranged with separate upper and lower living areas. Both sides have their own entrances, offering privacy and flexibility. The property sits on a 50 ft x 175 ft lot, providing excellent future development potential. With a history of long-term occupancy, it is located on a quiet, tree-lined street close to public transit, Mill Creek Ravine, schools, and central Edmonton amenities. (id:62055)
Comfree


