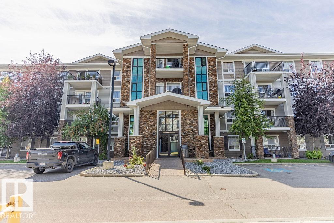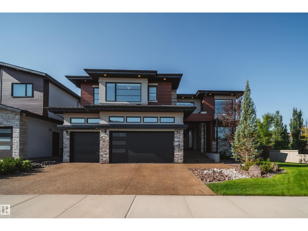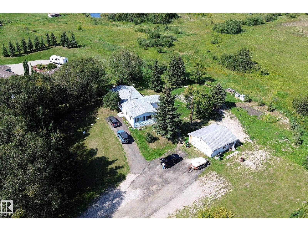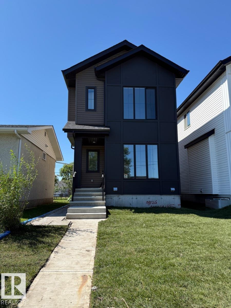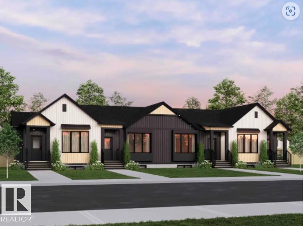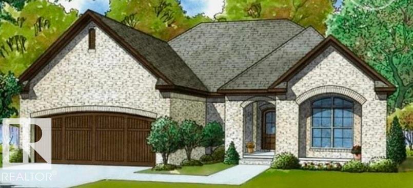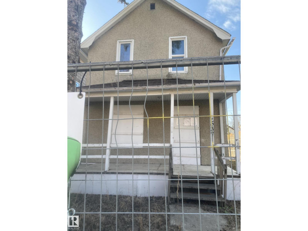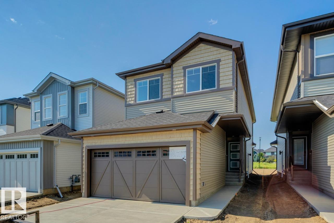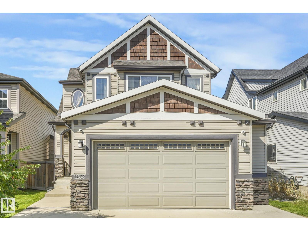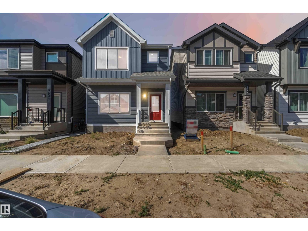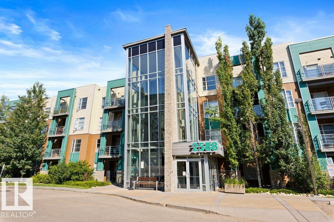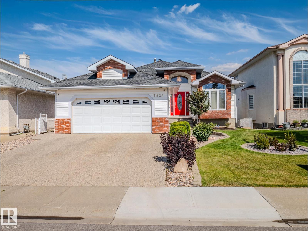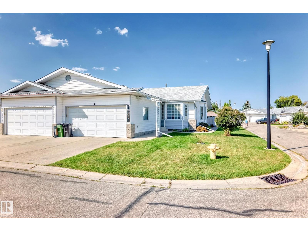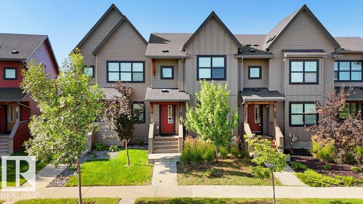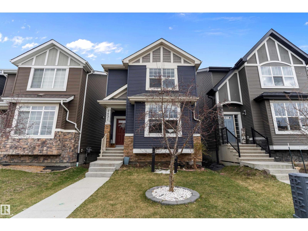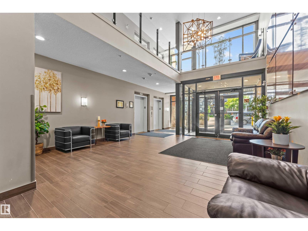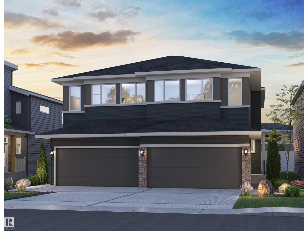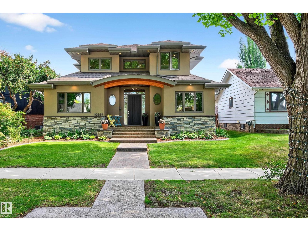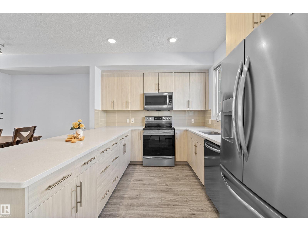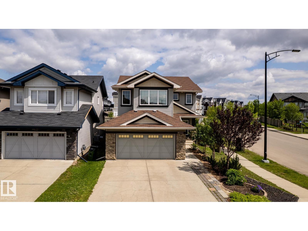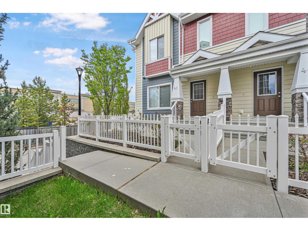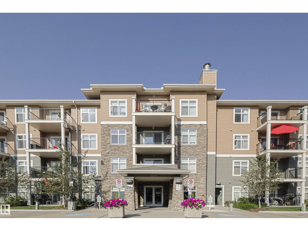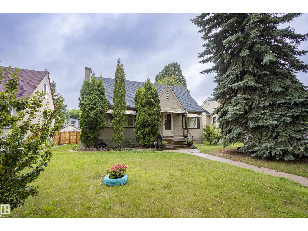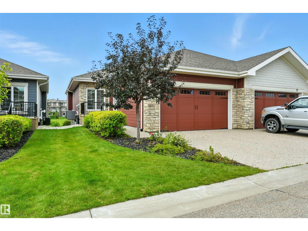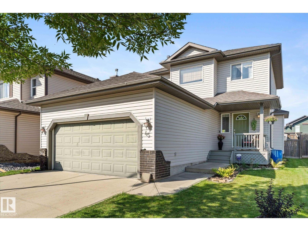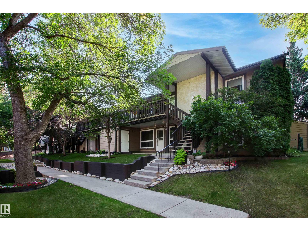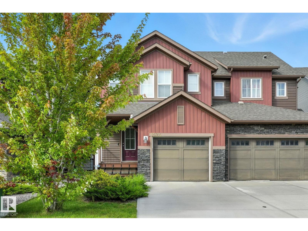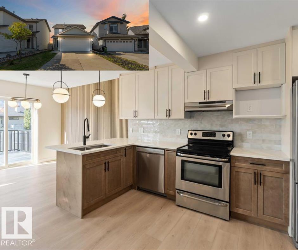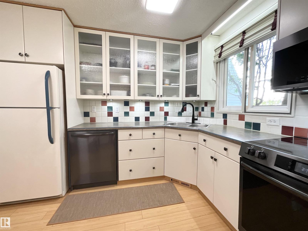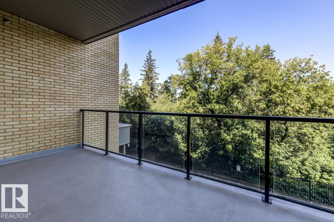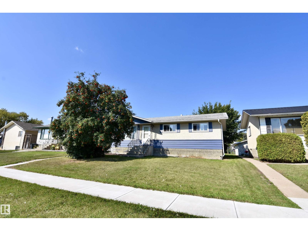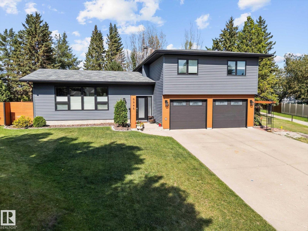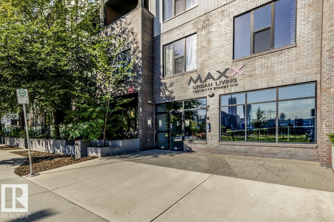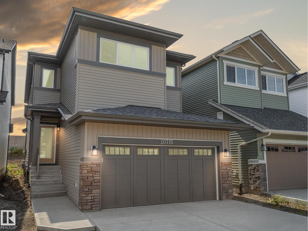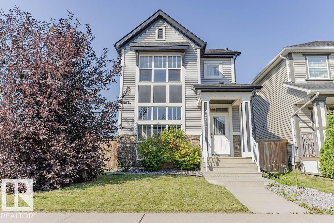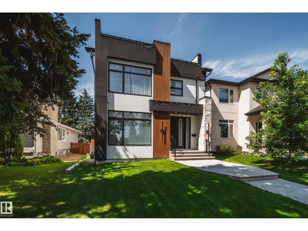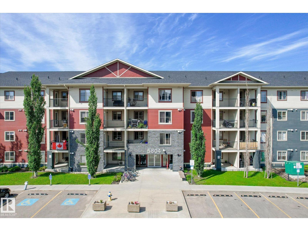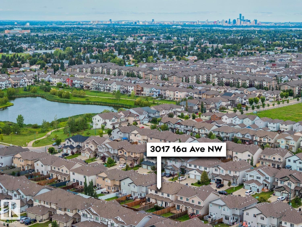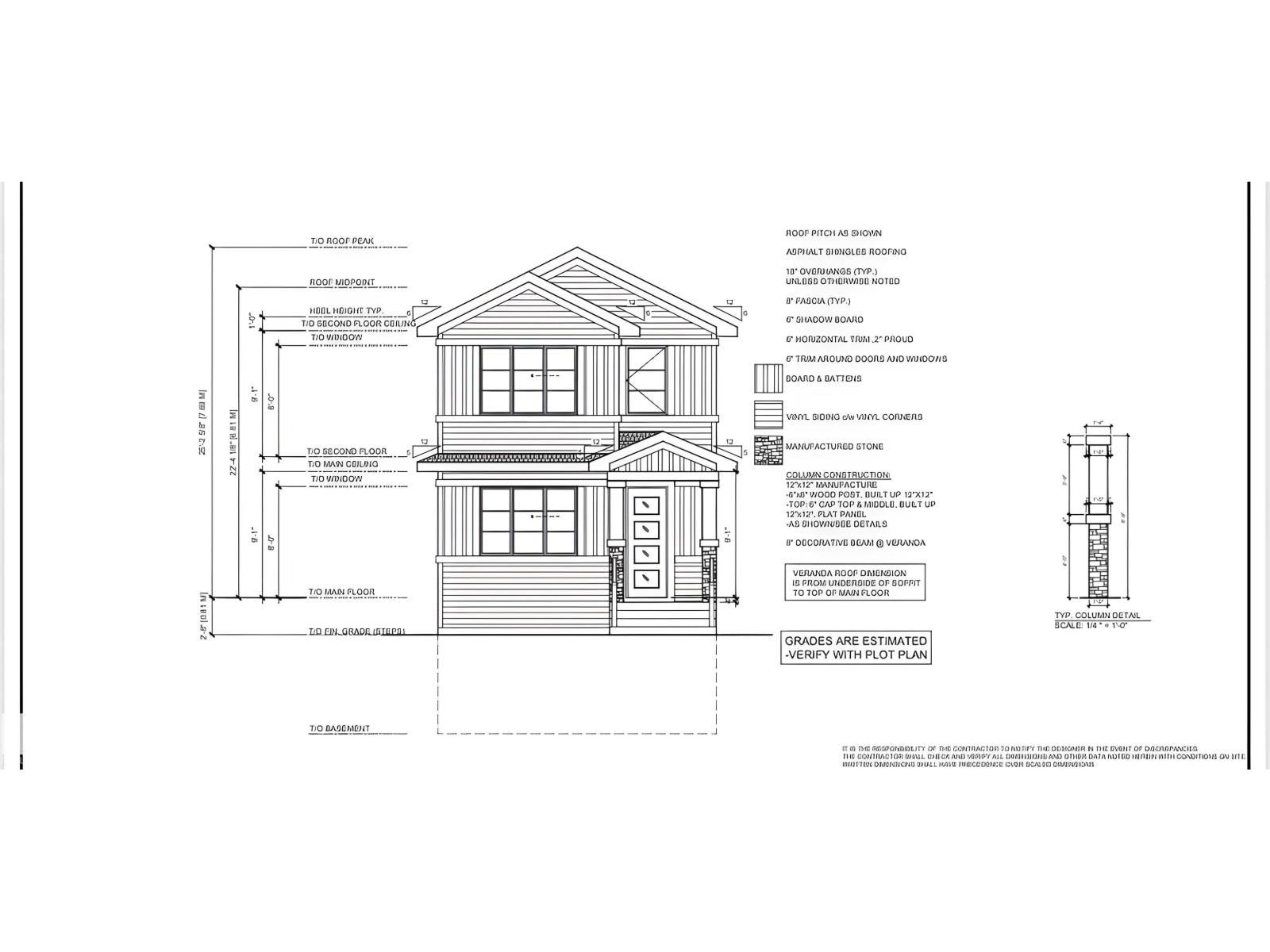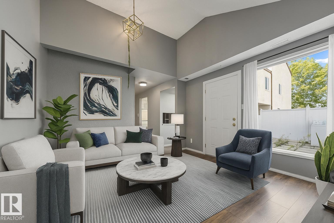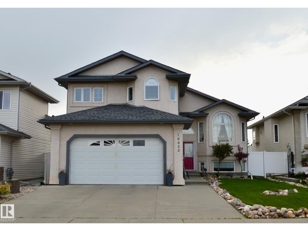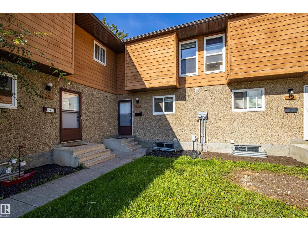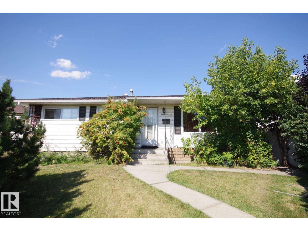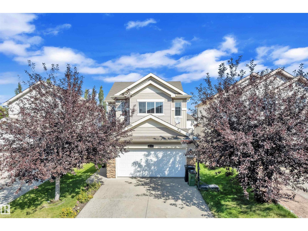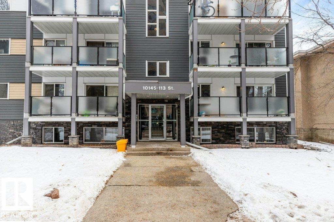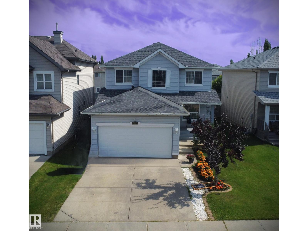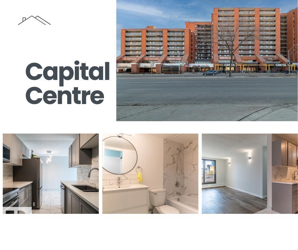#1401 9363 Simpson Dr Nw
Edmonton, Alberta
This bright and spacious 2-bedroom, 2-bathroom top-floor condo is perfect for families, professionals, or investors. The open-concept kitchen features stainless steel appliances and quality cabinetry, flowing into a vaulted-ceiling living area with laminate flooring. Step onto your private balcony—ideal for relaxing or hosting with room for a BBQ and seating. The large primary bedroom includes a walk-in closet and full ensuite, while the second bedroom offers flexibility as a guest room, office, or hobby space. Enjoy the convenience of in-suite laundry with extra storage, plus two powered parking stalls and visitor parking. Located in the vibrant Terwillegar community, you’ll have access to a full fitness facility in the building, scenic jogging trails, and excellent nearby amenities. Whether you're settling in or investing, this well-maintained home offers comfort, convenience, and lasting value. (id:62055)
RE/MAX River City
4143 Kennedy Green Gr Sw
Edmonton, Alberta
Award-winning show home by Vicky’s Homes (best build under $2m) ready for the buyer that has a budget for the best! TRIPLE CAR GARAGE with room for 6 via lifts, 4 beds total + main floor den/bed, 5 baths, fully finished & backing pond/greenspace with a large SW yard! This home is loaded and a must see, located in the community of Keswick which is nestled between parks, ponds, trails & the river. The expansive main floor brings in plenty of natural light with the 2 storey vault but adds warmth with the heated floor tiles. The massive kitchen is an entertainers dream featuring built in appliances, lots of cabinetry & a special U shaped island where everyone will gather. Steps away is a large deck with built in bbq & custom built automated pergola. Upstairs the 3 beds all have their own bath with the primary having a balcony, large closet and ensuite with steam shower & multiple vanities. The basement is finished with a wet bar, rec room & 4th bed - Automation/blinds/control4 throughout + und. sprinklers! (id:62055)
Rimrock Real Estate
3054 28 Av Sw
Edmonton, Alberta
LOCATION, LOCATION! This beautifully renovated home sits on 2.99 acres within city limits, offering the perfect mix of space and convenience. Featuring luxury vinyl plank, quartz countertops, and an open, light-filled layout, the main floor includes a modern kitchen with ceiling-height cabinetry, stainless steel appliances, a spacious island, and a separate spice kitchen. The primary bedroom boasts a 4-piece ensuite, complemented by two additional bedrooms and another full bath. The finished basement offers two more bedrooms, a rec area, and laundry. Outdoors, enjoy a private oasis with a large deck, mature trees, and a firepit area—just minutes from the Anthony Henday, shopping, and amenities. (id:62055)
Maxwell Polaris
9826 158 St Nw
Edmonton, Alberta
Visit the Listing Brokerage (and/or listing REALTOR®) website to obtain additional information. This stunning 1,780 sq. ft. 4-bed, 3.5-bath 2-Storey features 9' ceilings on all levels, luxury vinyl plank, oversized windows & modern finishes. The gourmet kitchen boasts quartz counters, ample cabinetry, stainless appliances & a large island—perfect for entertaining. Upstairs, the primary bedroom offers a spa-like 5-pc ensuite & walk-in closet, plus two more spacious bedrooms with walk-ins & convenient laundry. A separate side entrance leads to a legal 700 sq. ft. basement suite—ideal for rental income or extended family. Outdoors enjoy a fully landscaped yard, pressure-treated deck with aluminum railing & insulated double garage. Location Highlights: Walking distance to the future LRT, Jasper Place & St. Francis Xavier High Schools, plus minutes to West Edmonton Mall & Meadowlark Shopping Centre. Investor Opportunity: Basement suite rents $1,200–$1,350/month, main $2,400–$2,600/month. (id:62055)
Honestdoor Inc
309 Rankin Dr
St. Albert, Alberta
Welcome to the Bungalow Townhome 20 Plus by award-winning Cantiro Homes! This beautifully designed bungalow offers 1,581 sq ft of total living space between the main level and FULLY FINISHED BASEMENT, featuring an open-concept main floor with a spacious primary bedroom and ensuite with main floor laundry. Finished in our stylish Midsummer interior selections, the home blends soft white tones w/ bold black accents. The fully finished basement adds 2 more bedrooms, a full bathroom, and a generous living room, perfect for guests, office, or extra space to relax. Complete with a rear double detached garage, landscaping, fencing and NO CONDO FEES. (id:62055)
Century 21 Masters
#28 3520 60 St Nw
Edmonton, Alberta
WALKOUT BASEMENT in this THREE BEDROOM home with FOUR BATHROOMS. South facing deck and back patio, and green space. LARGE PRIMARY BEDROOM is 13'5 x 12'3 and it has a THREE PIECE ENSUITE BATHROOM. This bedroom does need new paint and carpet. The other two bedrooms upstairs are also a good size, 13'7x10' and 12'2x11'11 and both have closet organizers. HIGH EFFICIENCY FURNACE installed about January 2018. The basement family room opens to the back patio and green space. There is also a den or office area in the basement, along with a bathroom. There are CUSTOM FITTED BLINDS in the home. Features you may appreciate: attached garage, nearby visitor parking, next to parks, walking distance to schools, and GREY NUNS HOSPITAL. Shopping close by at Mill Woods Towne Centre, and the LRT line is also close. This is a small, quiet, and well kept complex with vinyl windows, and Perma decks. (id:62055)
Maxwell Polaris
4504 56 Ave
Smoky Lake Town, Alberta
Build your custom dream home today! This is your opportunity to own a brand new home in Smoky Lake! (Photos are of a similar property built by the same builder.) Planned to be 1,420 sq. ft., this home will feature 3 bedrooms, 2 bathrooms, and an oversized double garage. The main floor is designed with an open concept layout, including a beautiful kitchen, bright living room, and dining area. The primary bedroom comes complete with a private ensuite.The basement will include a high-efficiency furnace and can be developed to suit your needs.The property backs onto a greenbelt with a creek running through, offering a peaceful natural setting. This is the perfect chance to own a brand new build with quality craftsmanship in a welcoming community! (id:62055)
Sable Realty
9537 107 Av Nw
Edmonton, Alberta
Land Value Only. As is Where is (id:62055)
RE/MAX Real Estate
1530 Grant Wy Nw
Edmonton, Alberta
Welcome to this stunning 4-bedroom, 3-bathroom home designed for comfort and functionality. A main floor bedroom and full bath offer convenience for guests. The gourmet kitchen features a substantial island with eating bar, walk-through pantry with built-in MDF shelving, and opens to a spacious mud room. The elegant open-to-above staircase leads to the second floor, where you'll find three additional bedrooms, a generous bonus room, laundry room, and a 4-piece primary ensuite with a large glass shower and a walk-in closet. The separate side entrance provides flexibility for potential future development. The basement impresses with 9' ceilings and plumbing rough-ins, ready for your vision. This home blends thoughtful layout with luxurious touches — perfect for modern living. Photos representative. (id:62055)
Bode
1238 Secord Landing Ld Nw
Edmonton, Alberta
Exquisite custom built & barely lived in 2-storey, Quiet prestigious curb appeal in the family friendly community of Secord.You will be greeted by the grand 9-foot ceilings with beautiful wood cabinetry,custom island with beautiful granite countertops throughout,H/W flooring & tons of upgrades throughout this meticulously maintained property.Features 4 bdrms,3.5 brs,Main level boasts open concept living room w/ gas fireplace,dining room,kitchen with massive island & walk in pantry,S/S appliances, wood cabinetry with lots of storage.Upstairs master bedroom with a luxurious 4 piece Ensuite, soaker tub,& spacious W.I.C with closet system. 2 more spacious bdrms,full bath,bonus room with fireplace,main floor laundry. Fully Finished basement with 1 bedroom with Ensuite. 17 Camera Security System, Water Softener, Beautiful landscaping,fenced with large deck.Oversized double garage/driveway,a prime location close to great schools,shopping,restaurants,& easy access to A/Henday/Yellowhead Hwy 16/Stony Plain Road. (id:62055)
RE/MAX Excellence
3628 213 St Nw Nw
Edmonton, Alberta
Welcome to this upgraded home in the desirable community of Edgemont, offering modern design and everyday functionality. The main floor boasts an open-concept floorplan, seamlessly connecting the kitchen, dining, and living areas — perfect for entertaining or family living. Upstairs, you’ll find a spacious bonus room, ideal for a home office, playroom, or cozy media space. Built with 9’ foundation walls, the lower level feels bright and inviting and is rough-in ready for a future basement suite, giving you excellent potential for rental income or multigenerational living. With $18,000 in upgrades already included, this property delivers style, comfort, and lasting value. Located in West Edmonton’s vibrant Edgemont community, you’ll enjoy easy access to parks, trails, schools, shopping, and major routes — the perfect blend of nature and city convenience. (id:62055)
Cir Realty
#216 2588 Anderson Wy Sw
Edmonton, Alberta
Modern 2-Bedroom, 2-Bathroom Condo in The Ion at Ambleside Discover contemporary living in this beautifully designed condo, featuring one of the most desirable kitchen layouts in the building. The upgraded kitchen boasts sleek cabinetry, stainless steel appliances, quartz countertops, and an oversized peninsula with seating for up to six—perfect for casual dining or entertaining. The open-concept floor plan seamlessly connects the kitchen, dining, and living areas, creating a bright and inviting space. The primary bedroom offers a walk-through closet and a private 4-piece ensuite for your comfort. A spacious second bedroom sits adjacent to another full 4-piece bath, making it an ideal guest room or home office. This unit includes two titled parking stalls—one heated underground and one surface stall for added convenience. The Ion’s amenities include a fully equipped fitness center, a party/media room, and outdoor spaces featuring a gazebo, BBQ area, and scenic walking trails around the lake. (id:62055)
RE/MAX Elite
7824 165 Av Nw
Edmonton, Alberta
Welcome to this wonderful WALKOUT BUNGALOW with DOUBLE ATTACHED GARAGE and backing onto a green space! With over 1,530 Sq Ft on the open concept main level featuring hardwood flooring throughout, large windows that fill the home with natural light and a huge deck with great views. The primary bedroom boasts a large walk-in closet and ensuite bathroom with separate shower and large soaker tub. With 2 additional main floor bedrooms, there is space for everyone. There is an additional 1,343 Sq Ft of finished living area in the open concept walkout basement including 2 more bedrooms. Both the main level and basement level feature their own large open kitchens, living rooms, dining rooms, bedrooms, bathrooms, laundry and furnaces. Upgrades include newer shingles (approx. 5 yrs ago), two newer furnaces, newer hot water on-demand (approx. 6 yrs ago), newer central A/C (main level only) and new vinyl plank flooring throughout the basement. This unique home has so much to offer and must be seen to be appreciated! (id:62055)
RE/MAX River City
15571 59a St Nw
Edmonton, Alberta
Step into a home designed for comfort, convenience, and connection. This 2-bedroom, 2-bathroom gem offers everything you need on one level—including main-floor laundry—making everyday living effortless. All the important updates have already been done for you, so you can move in with confidence knowing the furnace, hot water tank, windows, and more are taken care of. What truly sets this home apart is the outdoor space. With one of the largest yards in the community, you’ll have endless opportunities for gardening, relaxing, or hosting family get-togethers under the open sky. Tucked into a quiet cul-de-sac–style neighbourhood, this property offers peace, privacy, and a true sense of community with like-minded neighbours. Here, life isn’t just about downsizing—it’s about upgrading your lifestyle. From low-maintenance living to a welcoming atmosphere, this home is sure to have you loving life and living well. (id:62055)
Exp Realty
5217 Chappelle Rd Sw
Edmonton, Alberta
Welcome to this stylish 3-bed, 2.5-bath home in the desirable community of Chappelle. Imagine stepping out your front door directly across from a PARK and play area! This home is designed for comfort and convenience, featuring CENTRAL A/C and a DOUBLE DETACHED GARAGE. With NO CONDO FEES, you get true ownership without the extra monthly costs. The open-concept main floor boasts an upgraded kitchen, while the primary bedroom includes a smart built-in closet organizer. The backyard deck, complete with a gas BBQ connection, is perfect for entertaining. The unfinished basement provides a blank canvas for your future dreams. An ideal fit for first-time buyers, investors, or downsizers, this home offers incredible value in a vibrant community. (id:62055)
RE/MAX Excellence
2031 52 Street Sw
Edmonton, Alberta
SEPARATE ENTRANCE to basement. This beautiful house in walker offer open concept main floor with sleek kitchen with stainless steel appliances, built-in microwave, chimney hood fan, and a cozy electric fireplace. Enjoy the bright dining area with access to a finished deck and spacious backyard. Upstairs boasts 3 large bedrooms, including a primary suite with a walk-in closet and spa-like ensuite with dual sinks, a soaker tub, and separate shower. (id:62055)
Maxwell Polaris
#209 1144 Adamson Dr Sw
Edmonton, Alberta
2 PARKING STALLS, 2 BED, 2 BATH & Social room + guest room in SOUTH EDMONTON w/LOW CONDO FEES! Welcome to prestigious Allard! This beautifully maintained 2 bed, 2 bath condo offers a modern open-concept layout w/stylish upgrades throughout. The gourmet kitchen is perfect for gatherings, showcasing quartz countertops, s/sappliances, a breakfast bar, & plenty of workspace. Just off the kitchen, the spacious living room opens onto a private balcony, filling the home w/natural light. The primary suite offers double-sided closet, a full en-suite bathroom. A second well-sized bedroom sits on the opposite side of the unit, right next to the full 2nd full-bath with a tub & shower—ideal for privacy. Additional conveniences include in-suite laundry, TWO titled parking stalls UG & Surface, + a secure heated storage. Enjoy life in one of Southwest Edmonton’s most sought-after neighbourhoods! Allard offers quick access to Blackmud Creek trails, schools, shopping, & major roadways, including the Anthony Henday & QE2. (id:62055)
Exp Realty
3743 Erlanger Dr Nw Nw
Edmonton, Alberta
Welcome to The Mackay, a BRAND NEW double car duplex home in the highly desirable Edgemont community ready for IMMEDIATE Possession. Enjoy nearby commercial amenities, scenic trails in Wedgewood Ravine, and walkable access to a future K-9 public school. Edgemont has quick access to Anthony Henday and Whitemud Drive making commuting around Edmonton a breeze. This thoughtfully designed 3-bedroom, 2.5-bath home blends style and functionality with a WALKTHROUGH PANTRY, sleek electric FIREPLACE, upstairs BONUS ROOM and an open concept layout ideal for modern living. The designer kitchen offers BUILT IN microwave, full height cabinets, chimney style HOODFAN, gas freestanding range and high end finishes throughout. An enclosed separate entrance leading to a one-bedroom legal basement suite perfect for rental income or extended family. Upstairs, you’ll find convenient access to the laundry room, an OVERSIZED primary bedroom with a suite that includes a dual vanity and a spacious walk-in closet. (id:62055)
Century 21 All Stars Realty Ltd
10869 74 St Nw
Edmonton, Alberta
NOT a COOKIE CUTTER Outstanding executive custom home 3 houses away from ADA Blvd and river valley. Quality shines thru the 3900 sq ft of living space. Outstanding curb appeal with curved entrance roof, acrylic stucco & fantastic landscaping. Enter the spacious foyer and great room focused filled with natural light & view of yard. Custom chef kitchen, pantry, quartz countertops, gorgeous fireplace wall . Heated Porcelain tile floors, Walls of windows, main floor den/bedroom, office& access to outdoors. Bathroom , laundry, dog washing station, complete this level. Generous stairs to the massive primary suite, walk in closet, laundry room, spa ensuite, and a library or second closet or nursery space. Lower level even has a secret door! Bar area, media room, games area, exercise room or 4th bedroom, bathroom and loads of finished storage. Projection theatre equip/screen. Back garden is stunning. Aggregate concrete decks/patios, 3 car garage, professional landscaping. Discerning buyers may apply. (id:62055)
Century 21 Masters
753 Allard Bv Sw
Edmonton, Alberta
Welcome to this 3-storey townhouse in Allard that offers all the features of a single-family home for under $400K! With 3 bedrooms, 2.5 bathrooms, a versatile den, upgraded water softener, and a double attached garage that lets you enter directly into the home—no cold winter walks from the garage, this property is both practical and inviting. The second level features an open-concept layout with 9' ceilings, wide plank laminate flooring, and south-facing windows that fill the home with natural light. The modern U-shaped kitchen boasts quartz countertops, stainless steel appliances, and ample cabinetry, opening to a spacious dining area, cozy living room, half bath, and a large balcony with BBQ hook-up. Upstairs, you’ll find three bedrooms including a primary suite with ensuite, a 4-piece main bath, and in-suite laundry. Walking distance to Dr. Lila Fahlman and Dr. Anne Anderson schools, this home combines comfort, location, and unbeatable value. (id:62055)
Maxwell Polaris
18003 77 St Nw
Edmonton, Alberta
Welcome to this fantastic opportunity to own a spacious, move-in-ready home that’s ideal for families or professionals seeking both space & functionality. The bright & open main floor features a spacious living room with large windows & a cozy fireplace, seamlessly connected to the kitchen & dining area. The kitchen boasts stainless steel appliances, granite counters, a large island & a walk-in pantry, making it perfect for meal prep & entertaining. The main-floor den is perfect to work-from-home or flex space. Upstairs you'll find a huge bonus room, ideal for families to lounge or a media area. The primary suite is a peaceful retreat, complete with a walk-in closet & a 5-piece ensuite featuring a soaker tub & separate shower. Two additional bedrooms, a full bathroom. The finished basement adds even more living space, with a rec room, full bath & 2 additional bedrooms. Enjoy parking in an oversized double garage & summer days in your private backyard, in one of North Edmonton’s most desirable communities! (id:62055)
RE/MAX Elite
#41 2003 Rabbit Hill Rd Nw
Edmonton, Alberta
Attn first time home buyers! Welcome to this absolutely stunning and spacious 3 bedroom/2.5 bath end unit townhome in desirable Magrath Heights. Main floor boasts 9' ceilings, granite countertops throughout and quality finishings. The gorgeous kitchen has stainless steal appliances, large island & walk-in pantry. Living room features access to your front yard to enjoy the fresh air. Upper level boasts 3 well-sized bedrooms. Primary bedroom has 4pc ensuite & walk in closet. Plus 2nd shared 4pc bathroom upstairs. Other features include a double attached garage, plenty of storage, energy-efficient mechanical including tankless hot water for a lower utility bill. This well maintained complex offers visitor parking and is conveniently located close to shopping, walking trails & lake. Quick proximity to Anthony Henday, Whitemud, South Common, schools & public transportation. A must see! (Virtually staged photos) (id:62055)
RE/MAX Elite
#230 6076 Schonsee Wy Nw Nw
Edmonton, Alberta
This condo is located in the SHOREWINDS complex in the community of Schonsee. When entering this condo, you come to an OPEN CONCEPT layout featuring a large living room, a dining area and a kitchen with all your essential appliances and BREAKFAST BAR. The spacious master bedroom features a walkthrough closet and ENSUITE bathroom. There are an additional bedroom and a full bathroom. Enjoy the summers on your dedicated BALCONY and the convenience of your own TITLED underground parking with attached STORAGE LOCKER. and IN SUITE LAUNDRY. This building features a FITNESS ROOM AND GAMES/SOCIAL room. Close to all amenities including shopping, restaurants, schools, parks and public transportation. (id:62055)
RE/MAX Rental Advisors
10880 73 St Nw
Edmonton, Alberta
An amazing character 2-storey located in the sought-after Virginia Park community. This home has been fully remodeled from top to bottom, blending classic charm with modern finishes. The large open-concept kitchen offers abundant cupboard and cabinet space, with views to the spacious backyard that’s perfect for entertaining. The yard also features a large double garage, providing plenty of parking and storage. When people talk about location, this is exactly what they mean, set in stunning Virginia Park, you’ll be within walking distance to the river valley, trails, and all the beauty the area has to offer. A rare opportunity to own a turnkey home in one of Edmonton’s most desirable neighbourhoods. (id:62055)
RE/MAX Excellence
#14 3090 Cameron Heights Wy Nw
Edmonton, Alberta
Pristine BUNGALOW with F/F WALKOUT BASEMENT BACKING A POND! Quiet luxury living at Rivers Edge Villas, a 55+ adult only community. Amazing location in Cameron Heights, surrounded by the lush river valley & steps to trails. Main flr boasts a thoughtfully designed open concept layout, vaulted ceiling, H/W floors, generously sized living rm w/ tons of natural light & gas f/p, laundry rm, den or 2nd bedrm, full bath & access to a massive SW facing deck overlooking the pond & walking path. Kitchen features a sleek dark color palette, granite counters, shaker cabinets w/ tons of storage & island w/ eating bar. Dine w/ a view of the peaceful greenspace from the breakfast nook. Roomy primary suite sanctuary offers 5pc ensuite w/ soaker tub & walk-in glass shower, walk-in closet & 9 ft ceilings. Entertainers will love the huge walkout basement - 9 ft ceilings & plenty of space for a family rm & rec/games rm. Perfect place to unwind and enjoy! 3rd bedrm, full bath & large storage rm complete this level. A must see! (id:62055)
RE/MAX Elite
45 Lamplight Dr
Spruce Grove, Alberta
Welcome to this beautiful 2-storey home in Legacy Park! The spacious main floor features a bright, open layout with laminate flooring, a cozy gas fireplace, and a large kitchen with maple cabinets, an island, and ample counter space. The sunny dining nook leads to a big deck and fully fenced backyard. A 2-piece bath and laundry room complete the main level. Upstairs offers a large primary suite with walk-in closet and private ensuite, plus two more generous bedrooms and a full bath. The newly finished basement includes a great rec room with built-ins and an electric fireplace, a 4th bedroom with French doors—perfect for a home office or gym—and an additional 3-piece bath. This home has everything you need! (id:62055)
RE/MAX Preferred Choice
#115 70 Woodlands Rd
St. Albert, Alberta
Welcome to the sought after Wynford Hill complex. This corner unit in a quiet location is perfect for 1st time buyers or those wanting to downsize. A main floor bungalow with a large patio, this home features an open design with a spacious living/dining area, lots of natural light and a wood burning fireplace. The modern kitchen boasts updated white cabinetry with soft closing drawers, a new stove and a walk in pantry. There’s lots of room for the family with 3 bedrooms (2 with walk in closets). As well, the primary bedroom is large enough for a king size suite and has access to the main bath. Enjoy the convenience of in-suite laundry and a brand new washer and dryer. Just off the patio is a large outdoor storage room and a separate utility room with new high end insulation and a newer HWT. There is an assigned parking stall and plenty of guest parking. Close to parks, trails, tennis courts, skating rink and walking distance to 4 schools/playgrounds. Don’t miss out on this beautiful condo! (id:62055)
RE/MAX Elite
1524 Graydon Hill Sw
Edmonton, Alberta
Welcome to your dream home in the vibrant Graydon Hill community! This modern 3-bedroom, 2.5-bathroom half duplex is perfect for first-time home buyers or savvy investors. Boasting a spacious open-concept main floor with abundant natural light, this home features a stylish kitchen, a cozy living area with a gas fireplace, and a convenient half bath. Upstairs, the primary suite offers a private ensuite and a walk-in closet, accompanied by two additional bedrooms and a full bathroom, ideal for families or guests. The single attached garage provides secure parking and storage, while the large, beautifully landscaped yard is a rare find, perfect for outdoor entertaining, gardening, or pets. Located in the family-friendly Heritage Valley area, you're steps from parks, schools, and shopping, with easy access to Anthony Henday Drive for a quick commute. Don’t miss this opportunity to own a move-in-ready gem in one of Edmonton’s most sought-after neighborhoods! (id:62055)
Lux Real Estate Inc
10711 180 Av Nw
Edmonton, Alberta
No, it's not a typo. This FULLY RENOVATED, 4-bedroom, 3.5 bath home with double attached garage, and fully finished basement is under 500k! The main level features a beautiful kitchen with brand new two-tone shaker cabinets, tile backsplash, quartz countertops, and stainless steel appliances! The living room has a corner gas fireplace w/ tile surround. The dining area stuns w/ a feature wall and sliding patio doors leading to the huge deck with aluminum railings. The conveniently located MAIN FLOOR LAUNDRY is right off the DOUBLE ATTACHED GARAGE. Upstairs, you'll' find three spacious bedrooms, including the huge primary with a decorative feature wall, WALK-IN-CLOSET, and 3 pc. ENSUITE w/ stand-up shower. There's a main 4 pc. bath and all three levels are lined with wide-plank, wood-tone vinyl floors. The FULLY FINISHED BASEMENT has a 4TH BEDROOM, family room, and another full bath! Close to schools, parks, playgrounds, transportation and shopping. This affordable turn-key, family home is a must-see! (id:62055)
Exp Realty
9 Mcleod Pl Nw
Edmonton, Alberta
Welcome to this Stunning Two Bedroom Townhome with Two Separate Entryways and an exclusive use mid-sized Fenced Backyard. This well maintained Dog Friendly End Unit is Bright and Updated. Perfect for Couples, Small Families or Solo's. A functional layout providing Plenty of Space on all three levels. All Solid flooring and upgraded LED lighting throughout. The Large Cook's Kitchen has newer appliances (Oven, Dishwasher, Microwave 2025) and an abundance of cabinet space. Primary Bedroom is spacious enough for a King Bed, Sitting area and storage. Secondary is Spacious with a Built in Closet. Basement is Bright and semi-finished. Extra Insulation gives Basement; Warm in Winter and Cool in Summer. Plenty of space for Recreation and Storage. Commercial Washer and Large Tub for extra cleaning or dog bathing. Outside the Fenced Yard can be Created into an Oasis. This Convenient, Safe and Quiet Neighborhood Of Casselman is Located close to Major Shopping. Easy Access To Downtown, Yellowhead and Anthony Henday. (id:62055)
2% Realty Pro
#205 9316 82 Av Nw
Edmonton, Alberta
Welcome to Trinity Point, a rare concrete and steel building backing directly onto Mill Creek Ravine. This home offers a spacious primary bedroom plus a large den/flex room with a sprinkler system—ideal for a guest space, office, or studio. The open-concept layout features 9 ft ceilings, expansive windows, luxury engineered hardwood, gas fireplace, and an upgraded kitchen with gas cooktop, built-in oven, granite counters, and oversized island. Enjoy peaceful ravine views from your private balcony, or explore the city with Whyte Ave, Downtown, Ritchie Market, and the River Valley just minutes away. A generous laundry and storage room, underground parking, pet-friendly policies, and on-site fitness facilities complete the package. Impeccably managed, this is your opportunity to enjoy central living without compromise—urban convenience with the tranquility of nature. (id:62055)
RE/MAX Real Estate
4930 44 Av
St. Paul Town, Alberta
UPDATED BUNGALOW WITH POTENTIAL! From the moment you arrive, this home makes a great impression. The open-concept kitchen and living area is ideal for entertaining or keeping an eye on the kids, while the neutral finishes let you easily add your personal style. Features 2 bedrooms, a bright 4 pc bath and main floor laundry. The basement is framed and ready for your vision, offering the chance to create additional living space. Outside, enjoy a spacious yard and a large double garage - perfect for vehicles, storage, or projects. Whether you’re a first-time buyer or a seasoned investor, this property is a smart choice with endless possibilities. (id:62055)
Century 21 Poirier Real Estate
9945 82 St
Fort Saskatchewan, Alberta
Backing directly onto the RIVER VALLEY, this 2,200+ sq ft 4-level split combines unbeatable space, location, & updates. Curb appeal shines with a completely updated exterior! Inside, new vinyl plank flooring and railings lead to a bright living room, formal dining area, & a completely remodelled kitchen with quartz counters, custom cabinetry, & modern appliances. Upstairs, discover 4 bedrooms including the primary retreat with private balcony overlooking the massive yard, walk-in closet, & 3-pc ensuite. A 4-pc bath completes this level. The lower level offers a cozy family room with stone fireplace surround and built-ins, plus sliding doors to the patio, and a convenient half bath. The finished basement adds 2 more bedrooms, laundry, and a flex/family room. Outside, enjoy the pie shape yard with a huge deck for entertaining, mature trees, fire pit area, & direct access to nature. With an attached double garage, & close to parks, schools, highway access & amenities, this is a rare river valley gem! (id:62055)
Real Broker
#515 10518 113 St Nw
Edmonton, Alberta
This stylish 2 bedroom, 2 full bath condo in Urban Maxx Living delivers incredible value in the heart of Queen Mary Park. Perched on the 5th floor with floor-to-ceiling windows, enjoy natural light and sweeping views of downtown right from your living room. The open layout feels bright and modern with 9 ft ceilings, laminate floors, and a kitchen finished with quartz countertops, stainless steel appliances, and a raised island that’s perfect for casual meals or study sessions. The primary bedroom features a walk-through closet and ensuite, while the second bedroom and full bath are ideal for roommates, guests, or a home office. Stay cool with central A/C, relax on your private balcony with a gas BBQ hook-up, and enjoy the convenience of in-suite laundry plus heated underground parking with storage. Steps from MacEwan, Rogers Place, the Brewery District, cafés, restaurants, and transit—this is urban living made easy. (id:62055)
RE/MAX Real Estate
20715 24 Av Nw
Edmonton, Alberta
Step into sophisticated living with this Coventry home where 9’ ceilings create a spacious, inviting feel. The chef-inspired kitchen is a true highlight with quartz counters, tile backsplash, and a walkthrough pantry for effortless organization. At the rear, the Great Room and dining area offer a bright, welcoming retreat, perfect for relaxing or entertaining. A mudroom and half bath complete the main floor. Upstairs, the primary suite delivers luxury with a spa-like 5pc ensuite featuring dual sinks, a soaker tub, stand-up shower, and walk-in closet. Two additional bedrooms, a stylish main bath, bonus room, and upstairs laundry add comfort and practicality for everyday living. Built with Coventry’s signature craftsmanship and attention to detail, every home is protected by the Alberta New Home Warranty Program, giving you confidence and peace of mind for years to come. *Some photos virtually staged* (id:62055)
Maxwell Challenge Realty
9840 220 St Nw
Edmonton, Alberta
Welcome to this beautiful 2-storey home on a desirable corner lot in Secord! The open floor plan is filled with natural light from floor-to-ceiling windows, while the front entry greets you with 9 ft ceilings and hardwood floors throughout the main living space. The gallery-style kitchen is a chef’s dream, featuring a large eat-up island, dining nook, soaring 12 ft ceilings, and extra windows for even more brightness. Upstairs you’ll find 3 spacious bedrooms, including a primary suite with a 4-piece ensuite and walk-in closet. Enjoy the convenience of a double detached garage, deck, and fully landscaped yard—perfect for outdoor living. Ideally located close to shopping, restaurants, schools, and quick access to the Anthony Henday. (id:62055)
RE/MAX River City
7146 119 St Nw
Edmonton, Alberta
CUSTOM built 2.5 storey home located in Belgravia! Backing the RIVER VALLEY & FRONTING GREEN SPACE! This gorgeous BRAND NEW infill home features an open concept living, main floor featuring herringbone hardwood flooring, large living rm w/ built ins cabinets, fireplace, SPACIOUS kitchen w/ JennAir appliances, built in wall oven, gas cooktop, large island, double waterfall edge, large dining w/extended cabinetry, double patio doors leading to a large deck, main floor office, mud rm & 2 pc powder. This Home also comes complete w/ a SEPARATE ENTRANCE leading to the CONVERTIBLE FULLY FINISHED BASMENT! Large rec room, bedrm, bar & bath FULLY PERMITTED LEGAL SUITE! . Upstairs offers 3 large bedrooms, AMAZING primary suite w/ true spa ensuite bath, soaker tub, custom title shower w/ upgraded plumbing & lighting! Another full washroom & laundry rm. The 3rd floor loft has VAULTED ceilings 2 balconies allowing endless sun, full washroom & wet bar! OVERSIZED 28'x22' 3 CAR GARAGE w/drive through door! Shows 10+ (id:62055)
Maxwell Polaris
#204 5804 Mullen Pl Nw
Edmonton, Alberta
Welcome to MacTaggart Ridge Gate! This beautifully maintained 2 bed, 2 bath condo (with ensuite) offers comfortable, low-maintenance living in a desirable community. Enjoy an open-concept layout with modern finishes, stainless steel appliances, granite countertops, and in-suite laundry. The bright living space leads to a private balcony—perfect for relaxing. The spacious primary bedroom features a walk-through closet and ensuite bath, while the second bedroom is great for guests or a home office. Includes a titled underground parking stall for year-round convenience. Located just minutes from Anthony Henday, with easy access to shopping, dining, parks, and public transit. Ideal for first-time buyers, investors, or downsizers! (id:62055)
Real Broker
3017 16a Av Nw
Edmonton, Alberta
Laurel – a family-friendly neighborhood that has everything a buyer is looking for – schools, shopping, parks, walking trails & more! Step inside this spacious half duplex - 1391sqft above grade & 2029sqft of total finished living space – 2 large bedrooms both with ensuites, fully finished basement, large deck, fully fenced, with single attached garage – all located on a 2744sqft lot! You will fall in love with the bright & open feeling - from the entrance, to the living room with gas fireplace, to the kitchen with large island, pantry, ample storage & counter space & the spacious dining area. Upstairs the 2 primary suites are both a great size, with ensuites & large closets, the laundry room completes this level. The basement is open with a family room, wet bar, bathroom & more storage! Outside, enjoy the oversized deck & the fully fenced backyard. (id:62055)
RE/MAX River City
18643 130 St Nw
Edmonton, Alberta
Welcome to Good Ridge Corners! This 1719 sq. ft. 2-storey home sits on a regular lot with side entrance and pad. The main floor features vinyl flooring, a full bedroom and bath, a fireplace, and an open-to-below staircase. Upstairs offers three bedrooms, including a primary with 3-piece shower ensuite. Bathrooms have tile, and upper-level bedrooms feature carpet. Rough grading is included. Upgrade options available: garage, main floor tile, and additional fireplace. (id:62055)
Exp Realty
255 Lancaster Tc Nw
Edmonton, Alberta
Excellent Value! This well-maintained 3-bedroom, 2-storey condo offers 1,280 sq. ft. of comfortable living space. Features include an ensuite bath, fresh paint, and upgraded laminate flooring. The spacious living room opens to a private, self-contained yard—ideal for relaxing or entertaining. Perfect for first-time buyers or as a solid investment opportunity. Condo fees include water and sewer. Priced to sell! (id:62055)
Exp Realty
16832 79 St Nw
Edmonton, Alberta
Beautiful, air conditioned, 5 bedroom, Bi-level home in Schonsee. Stunning foyer leads to an open concept main floor complete with oak hardwood floors, soaring vaulted ceilings and numerous designer touches plus an abundance of windows and natural light. Chef's dream kitchen boasts high end appliances, and an inviting living room with cozy gas fireplace completes the main floor. Upper level master suite offers a spacious floor plan, four piece ensuite with corner tub and garage, maintenance free landscaping and fantalstic curb appeal. Close to schools, shopping, walking trails and lake. (id:62055)
2% Realty Edge Ab
#37 3812 20 Av Nw Nw
Edmonton, Alberta
Upgraded & Move in Ready Townhouse Located in the heart of Daly Grove. 3 bedrooms and 2 washrooms.perfect home for first time buyers, young families or savvy investors. just minutes from shopping, schools and easy access to the Anthony Henday Drive. Enjoy the convenience of LOW CONDO FEES. A private back patio and fence yard. Step inside to discover a bright, fresh interior featuring newer FLOOR TILES, Upgraded kitchen cabinets with quartz countertops, kitchen back splash, fireplace, custom blinds and vinyl plank. unfinished basement ready for your personal touch or extra storage. Move in and enjoy this super home. (id:62055)
Century 21 Smart Realty
9412 134 Av Nw
Edmonton, Alberta
OUTSTANDING OPPORTUNITY!! INVESTOR ALERT!! This great bungalow in Glengarry offers endless opportunity with a LEGAL 3-bedroom basement suite—six bedrooms in total! Whether you’re looking for a revenue property or a smart way to offset your mortgage by living on one level and renting the other, this home delivers for you. Set on a large lot with an oversized double garage - ideal for vehicles, hobbies, or extra storage. There’s plenty of room to enjoy living your best life here. Ideally located on a quiet street in a family-friendly community, you’re within walking distance to schools, parks, major shopping, and public transit. With excellent walkability, strong rental potential, and room for future value growth, this is an outstanding investment opportunity to add to your portfolio or to start building equity. You don’t want to miss this, your investment moment! (id:62055)
Coldwell Banker Mountain Central
6152 13 Av Sw
Edmonton, Alberta
Situated on a quiet street in the family-friendly neighborhood of Walker Community, This original homeowner has paid great care and attention to the exceptional details throughout the home. The main floor features an open to above spacious entrance, a nice family room with a fireplace. Open concept, the kitchen is large and offers a great size island, lots of cabinets and a good size pantry closet. The dining area is able to accommodate a large dining table. The upper level features 3 bedrooms, the extravagant master bedroom with a 4 pcs full ensuite and walk-in closet, plus two additional bedrooms and a full bathroom. The oversized double garage leads into a welcoming foyer with plenty of closet space. The beautiful fully fenced backyard offers a large deck. The unfinished basement has new high efficient furnance & new HWT and is ready for your personal touch and final customization. Close to all amenities. Don't miss this opportunity. (id:62055)
Maxwell Polaris
#408 10145 113 St Nw
Edmonton, Alberta
Welcome to this beautiful TOP FLOOR unit! This home boasts 1 bed, 1 bath with a large living room, open concept dining room, stunning appliances and all in the sought after neighbourhood of Oliver. One assigned parking stall comes with this unit. Don't miss this opportunity to own your own condo within walking distance to the Brewery. (id:62055)
Century 21 Masters
3415 25 St Nw
Edmonton, Alberta
Welcome to Wildrose!! This magnificent newly renovated home close to 17 street CO- OP PLAZA features central A/C, 5 bedrooms + office/den, 3.5 baths, a double attached garage & a fully finished basement. Step inside through the inviting front porch to a bright family room with large windows, adjoining dining area & a stunning chef’s kitchen with pantry, island, stainless steel appliances, backsplash, and abundant cabinetry. The living area boasts a cozy fireplace with access to an extended deck & landscaped backyard. Main floor also includes laundry & powder room. Upstairs offers a spacious primary with walk-in closet & luxurious 5-pc ensuite, plus 3 more bedrooms & 4-pc bath. Finished basement includes bedroom, rec room & full bath. Recent updates: new kitchen, washrooms, flooring, carpet, railing, water softener, shingles, paint & garage door. Conveniently located near Meadows Rec Centre, schools, shopping, parks & quick access to Whitemud & Henday. (id:62055)
Save Max Edge
#809 10145 109 St Nw
Edmonton, Alberta
Step into this beautifully renovated 2-bedroom condo located in the vibrant heart of downtown Edmonton, just steps away from premier shopping, dining, MacEwan University, NorQuest College, the LRT, and Rogers Place. Inside, you’ll find a bright, spacious layout with a sun-soaked living area and stylish finishes throughout. Renovations include a quartz kitchen countertop, sleek tile and flooring, new cabinets and vanity, and a new bathtub. The nearly-new Samsung appliances—including a washer and dryer purchased just months ago—add a modern touch. Enjoy your morning coffee or evening wine on the balcony, and rest easy with secure underground parking included. Perfect for professionals, students, or investors—this move-in-ready condo combines comfort, convenience, and value in one unbeatable package. (id:62055)
Logic Realty


