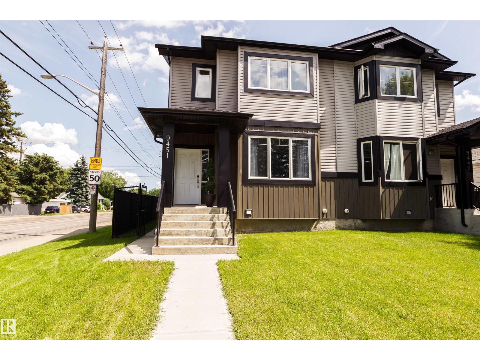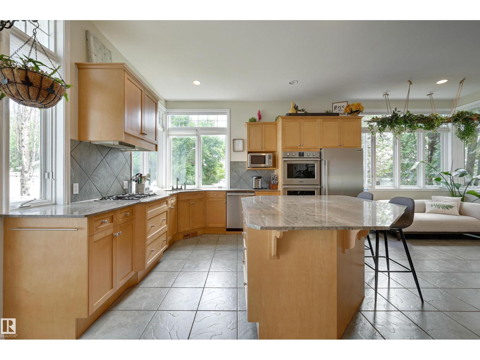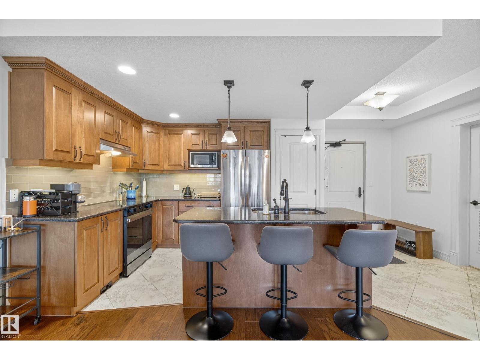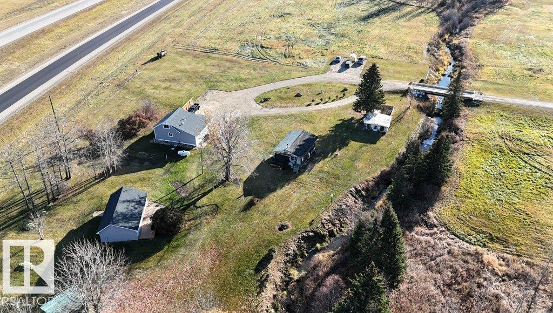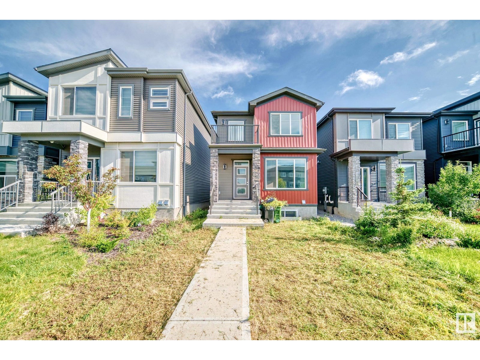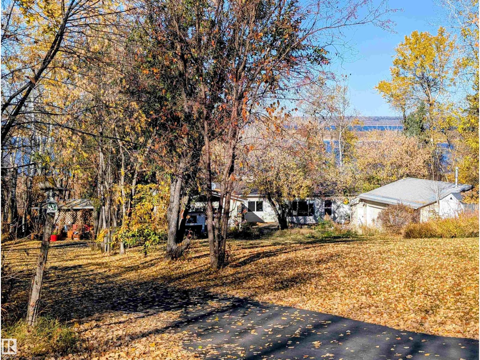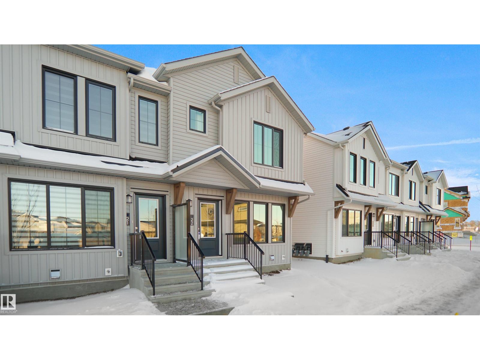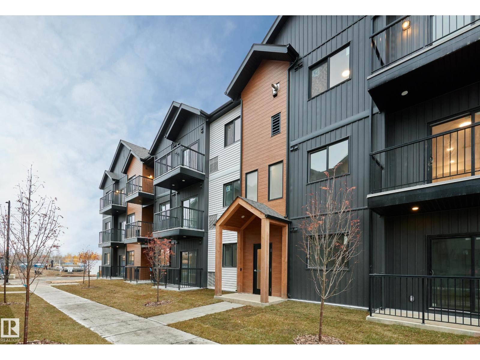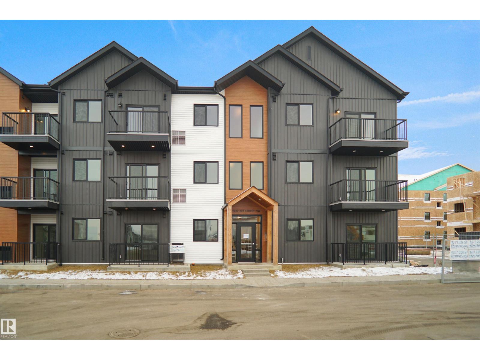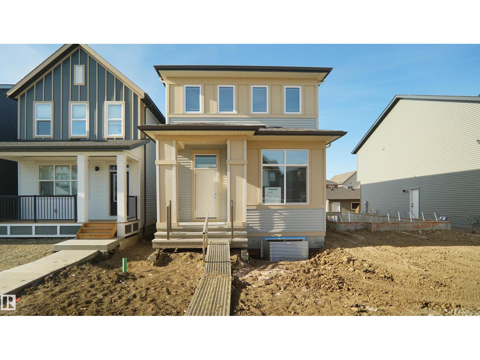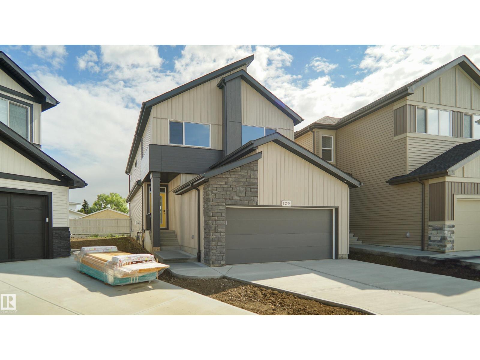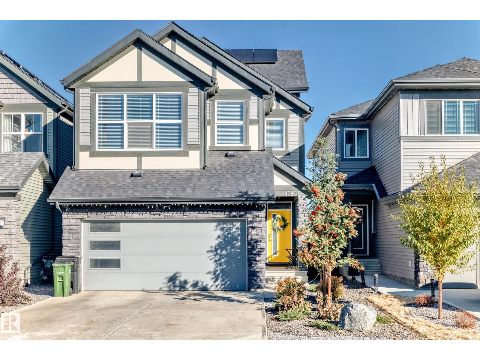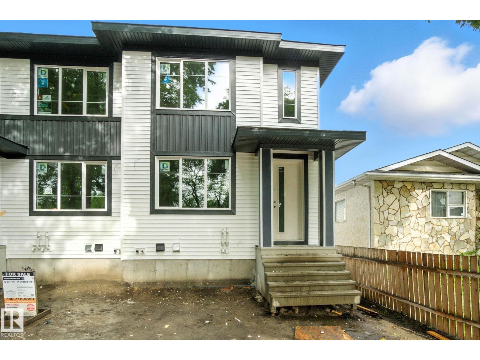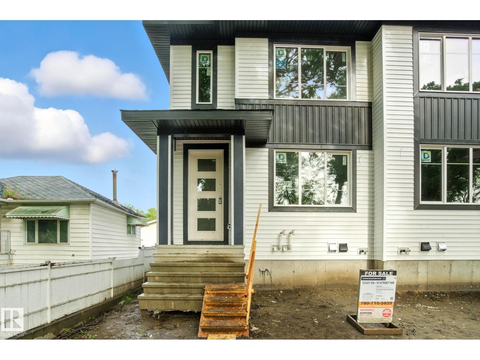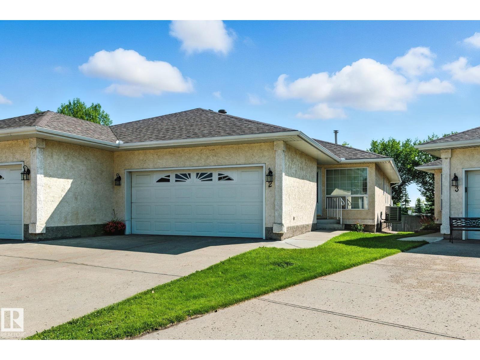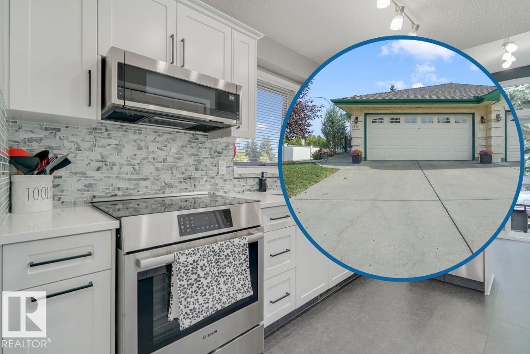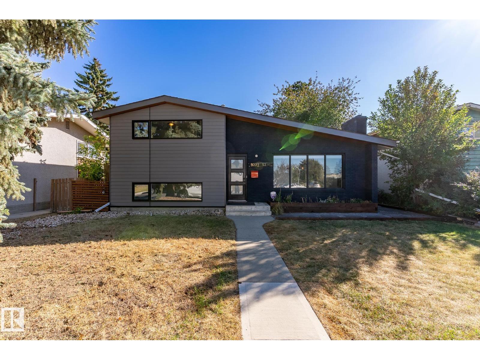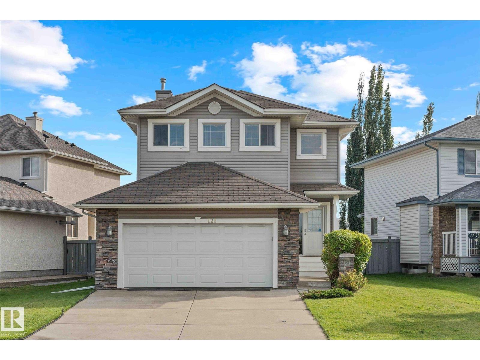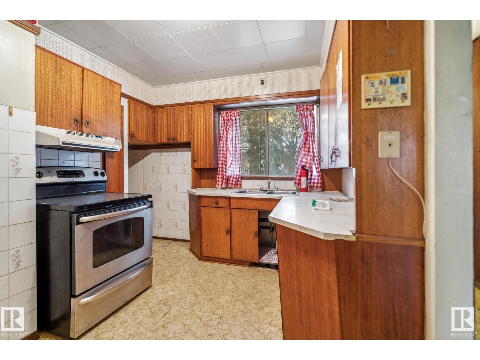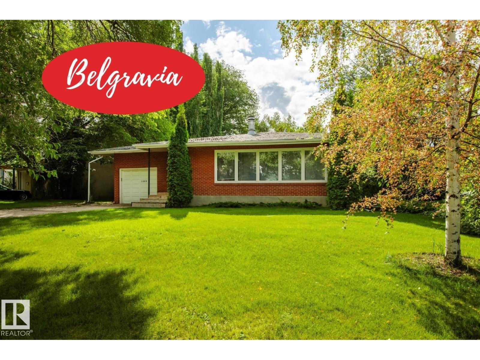9449 152 St Nw Nw
Edmonton, Alberta
Welcome to Sherwood! This large, fully finished half-duplex with a side entrance is ideal for a large family. The main floor features an open-concept layout, seamlessly connecting the living area and kitchen. The kitchen is well-equipped with ample cabinets, a large island, and a pantry. Upstairs, you will find the primary bedroom with an en-suite bathroom and a walk-in closet, along with two additional bedrooms and another full bathroom. Exterior features include a double detached garage, a deck, and a fully fenced yard, offering both convenience and privacy. The basement is fully finished with a separate entrance, two bedrooms, separate laundry, a fridge, and a dishwasher, providing flexible living arrangements. Please note, it is only missing an additional stove to be a completely separate unit. (id:62055)
Coldwell Banker Mountain Central
10615 134 St Nw
Edmonton, Alberta
Not your standard bungalow. Bright & spacious living room with windows overlooking the front yard. You will enjoy the wood burning fireplace & beautiful hardwood floors leading to dining area. Step down into the sun-filled kitchen: tons of cabinetry, large island with seating, professional appliances, granite countertop, sink overlooking backyard, plus access to patio. The nook is a great place to unwind & allows for a home office. The main level includes a generous primary bedroom plus two addl bedrooms, & an updated full bathroom. The fully finished basement is perfect for families or guests & provides a cozy family room with a gas fireplace, beautiful built-ins, a fourth bedroom, a second full bathroom & a laundry room. Additional upgrades include triple pane windows, underground sprinklers, a newer furnace, hot water tank, & new water softener, & an oversized double detached garage (1995). Close to schools, parks, & amenities, with easy access to downtown and key transit routes and LRT. (id:62055)
RE/MAX Excellence
#217 18012 95 Av Nw
Edmonton, Alberta
This desirable 2 bedroom, 2 full bath just minutes walk to WEM. You’ll appreciate the primary bedroom with his & hers closets and a full 4 pce. ensuite. The 2nd bedroom is located next to another 4 pce. bathroom… perfect for guests. The living area & dining area are a generous size. There is even a large storage room in the unit with full size washer & dryer. Your energized parking spot is located right below your unit . This 55 plus adult building has lots to offer including an indoor pool, hot tub, sauna, fitness centre, library & social room. Public transit is located right out the front door & restaurants, shops, amenities & services are all nearby. This well managed building has new windows, patio doors, an on-site manager & lots of visitor parking. (id:62055)
Homes & Gardens Real Estate Limited
#603 10142 111 St Nw
Edmonton, Alberta
Located in Meridian Plaza, this 2 bed 2 bath condo is MOVE IN READY! The beautifu kitchen showcases solid wood Delton cabinetry topped with GRANITE countertops, a large island, and brand NEW electric stove (2025), dishwasher (2025), window coverings (2025) and fresh paint! The bright open living room features engineered hardwood floors, electric fireplace, & unobstructed downtown views! Enjoy summer evenings on the large patio equipped with a gas BBQ hookup. The primary suite offers a spacious walk-in-closet with built-ins & a luxurious 5 pc ensuite! The 2nd bedroom is generously sized with more city views & a walk-in-closet. Additional highlights include A/C, title underground parking, & in-suite laundry. Meridian Plaza offers exceptional amenities - fitness centre, owners lounge, guest suite, impressive atrium, and event space. Perfectly located within walking distance to everything downtown--restaurants, shopping & public transportation. The perfect property that blends comfort, style & convenience! (id:62055)
Rimrock Real Estate
101034a Twp Road 590
Rural Woodlands County, Alberta
Looking for a multigenerational or income earning property? Welcome to this picturesque property just SE of Whitecourt with two homes all on 43 acres. Beautiful creek with incredible bridge that leads past the circle driveway to the main house. Built in 1946, this extensively renovated home has two permitted additions, making the layout so charming. Pass the huge deck into the spacious foyer. To the left is the large living area & to the right is the dining room, that leads into the kitchen with new appliances. There are 2 bedrooms on the main, a 4 pc bathroom/laundry combined, & a roughed in bathroom in the primary bedroom. Upstairs has two additional bedrooms. Behind the main home is the second residence. A cozy home with two bedrooms, full bathroom with laundry, & open concept kitchen/living area. The original floor was repurposed to become feature wall. Septic field just redone, shingles are less than 5 years old, and new hot water tanks. This property is brimming with opportunity, character & charm. (id:62055)
Maxwell Challenge Realty
8072 Kiriak Link Li Sw
Edmonton, Alberta
Beautiful, brand new, and modern-designed home with LEGAL BASEMENT SUITE in KESWICK! The main floor offers a great room, nook area, den, full bathroom, and kitchen with light dual-tone cabinets to the ceilings and quartz countertops. The main floor offers an open concept layout with upgraded light fixtures, MDF shelving, built-in fireplace. Upper level comes with a bonus room, 3 bedrooms, 2 full bathrooms, and a balcony to sit and relax! This unique total 2544 sq ft house has a separate side entrance to LEGAL BASEMENT SUITE built by builder, suitable for bigger families or to help with the mortgage! The basement suite includes a kitchen, laundry, 1 bedroom, 1 den, and a rec area. House has been already landscaped and with rear double attached garage. (id:62055)
Maxwell Polaris
50 Elk Rd
Rural Bonnyville M.d., Alberta
More photos upcoming! Discover the perfect blend of comfort and nature with this rare opportunity to own two adjacent lakefront parcels totaling 1.09 acres, just steps from the shores of Muriel Lake. Whether you're seeking a year-round residence or a weekend retreat, this property offers space, privacy, and unbeatable access to the water. This spacious 1680 sq ft manufactured home including two well-integrated additions features: AC, high-efficiency furnace (2023), hot water on demand (2021), metal roof (2015), newer vinyl siding (2010), and remodelled kitchen. Other features: - Travel trailer included on the adjacent lot - Two cisterns for reliable water supply - Oversized double detached garage – ideal for vehicles, toys, or workshop space. Don’t miss this rare opportunity—space, upgrades & lake access all in one! (id:62055)
RE/MAX Bonnyville Realty
#2 3705 141 St Sw
Edmonton, Alberta
Welcome home to this brand new row house unit the “Sage Built by StreetSide Developments and is located in one of South West Edmonton's newest premier communities of Desrochers. With almost 1100 square Feet, it comes with front yard landscaping and a single over sized rear detached parking pad this opportunity is perfect for a young family or young couple. Your main floor is complete with upgrade luxury Vinyl Plank flooring throughout the great room and the kitchen. room. Highlighted in your new kitchen are upgraded cabinet and a tile back splash. The upper level has 3 bedrooms and 2 full bathrooms. This home also comes with an unfinished basement perfect for a future development. ***Home is under construction and the photos are of the show home colors and finishing's may vary, will be complete in the winter of 2025 *** (id:62055)
Royal LePage Arteam Realty
#93 3705 141 St Sw
Edmonton, Alberta
This is StreetSide Developments the Abbey model. This innovative home design with the ground level featuring a single oversized attached garage that leads to the front entrance and a main floor den or bedroom. It features a large kitchen. The cabinets are modern and there is a full back splash & quartz counter tops. It is open to the living room and the living room features lots of windows that makes is super bright. . The deck has a vinyl surface & glass with aluminum railing that is off the kitchen. This home features 2 Primary bedrooms with 2 full bathrooms. The flooring is luxury vinyl plank & carpet. Maintenance fees are $60/month. It is professionally landscaped. Visitor parking on site.***Home is under construction and the photos are of a previously built unit same layout but the colors and finishing's may vary, to be completed by August 2025 *** (id:62055)
Royal LePage Arteam Realty
#104 3715 141 St Sw
Edmonton, Alberta
Welcome to Desrochers Mews , where we master the art of Scandinavian design. This urban flat is StreetSide Developments Sisu 2 model which has modern Nordic farmhouse architecture and energy efficient construction, our maintenance free townhomes & urban flats offer the amenities you need — without the big price tag. Here’s what you can expect to find in this exciting new South West Edmonton community. Modern finishes including quartz counters & vinyl plank flooring. Ample visitor parking, close to all amenities and much more. This unit includes a packaged terminal air conditioner and stainless steel appliances. *** This unit is under construction and will be complete by February 2026 and the photos used are from a previously built unit, so colors may vary **** (id:62055)
Royal LePage Arteam Realty
#102 3715 141 St Sw
Edmonton, Alberta
Welcome to Desrochers Village in Desrochers , where we master the art of Scandinavian design. This urban flat is StreetSide Developments KEFI 2 model which has modern Nordic farmhouse architecture and energy efficient construction, our maintenance free townhomes & urban flats offer the amenities you need — without the big price tag. Here’s what you can expect to find in this exciting new West Edmonton community. Modern finishes including quartz counters & vinyl plank flooring. Ample visitor parking, close to all amenities and much more. This unit includes a packaged terminal air conditioner and stainless steel appliances. *** This unit is under constriction and will be complete in the first quarter of 2026 and the photos used are from a similar unit but the colors and finishings may vary *** (id:62055)
Royal LePage Arteam Realty
7116 51 Av
Beaumont, Alberta
Welcome to The Lyall by Hopewell Residential, nestled on a charming queit street in the heart of Elan. The main floor offers a flex room/ den which is perfect for a home office or a bedroom. Large windows and 9 foot foundation walls and 10 foot ceilings on the main floor. The kitchen is a the best highlight which features an upgraded layout with dual pot and pan drawers and a large center island perfect for entertaining. The Primary Bedroom boasts a generously-sized ensuite with dual vanities and a private walk-in closet, ensuring your comfort and convenience. Upstairs you have a large centered bonus room perfect for the young ones to have there own space. To finish of the second level is the two good sized bedrooms and another 4 piece bath. This home also have a side separate entrance perfect for future development. This home is now move in ready! (id:62055)
Royal LePage Arteam Realty
109 Elsinore Pl Nw
Edmonton, Alberta
Welcome to the Entertain Impression 24 by award winning Cantiro Homes! At 2182 sq ft, this gorgeous home ensure an unforgettable experience for your guests as you are a host that believes in putting your best foot forward. Elevate your hosting game by checking off every little detail, from the oversized kitchen island, large dedicated dining space, and main floor flex area or ‘cantina’ that can be used as a bar or wine collection room. Upstairs, your guests can roam and relax in the recreation room or a fun place for the kids to have a party of their own. The primary offers the ideal space for relaxing and recharging with a luxurious ensuite including soaker tub and dual vanity sinks. Rounding out the upstairs are 2 more bedrooms and dedicated laundry room. Additional features include electric fireplace, shade color board, glass rail, Modern elevation. This home is now move in ready ! (id:62055)
Royal LePage Arteam Realty
15836 29 Av Sw
Edmonton, Alberta
Welcome to this Stunning 4-level split Jayman BUILT home in Brenton at Glenridding Ravine with 4 bedrooms, 3.5 baths and 2,861+ sq. ft. of developed space. Ideal for families or multi-generational living with excellent separation of rooms. Enjoy energy efficiency and year-round comfort with solar panels, central air conditioning, and smart home technology featuring dual-zone heating controls. Bright open kitchen, dining and living areas. The private upper-level primary suite provides a peaceful retreat, while additional bedrooms are conveniently positioned on separate levels for added privacy. Finished basement offers a 4th bedroom and full bath. Front-attached double garage and rear deck on a standard lot. Garage includes an electric vehicle charging outlet (presently used for a heater). Situated just steps from scenic ravine trails and green space, yet minutes to Windermere shopping, schools, and major commuter routes, this home delivers the perfect blend of style, efficiency and location. (id:62055)
Exp Realty
55213 Rge Road 234
Rural Sturgeon County, Alberta
Discover your dream home on a peaceful, fully fenced 2.99-acre property—just 10 minutes from North Edmonton and Anthony Henday Drive. This serene oasis offers the perfect balance of quiet country living with the convenience of nearby city amenities. Enjoy space, privacy, and accessibility all in one exceptional location.Electricity serviced to the road! Gas line is inside the property (approx 30ft. inside from the gate ) This land is a must see. Get ready to build your dream home with complete privacy with guest homes and much more (id:62055)
Maxwell Polaris
12309 91 St Nw
Edmonton, Alberta
Under construction in the vibrant community of Delton, this brand-new duplex by R&M Homes is scheduled for possession in late Fall 2025 and is currently at the rough-in stage. Both sides of the duplex are available for purchase, each offering approximately 1,507 sq ft across the upper two levels. Designed with functionality and income potential in mind, this home includes a 2-bedroom legal basement suite—ideal for rental income or multi-generational living. The property will feature high-quality finishings throughout, including luxury vinyl plank flooring, ceramic tile, upgraded lighting fixtures, stainless steel appliances, quartz countertops, and 9-foot ceilings on all levels. Additional highlights include a spacious rear deck and a double detached garage. Please note that the photos provided are of a recently completed home with a similar floor plan. This is a fantastic opportunity to own a thoughtfully designed, income-generating home in a growing neighborhood. (id:62055)
More Real Estate
12307 91 St Nw
Edmonton, Alberta
Under construction in the vibrant community of Delton, this brand-new duplex by R&M Homes is scheduled for possession in late Fall 2025 and is currently at the rough-in stage. Both sides of the duplex are available for purchase, each offering approximately 1,614 sq ft across the upper two levels. Designed with functionality and income potential in mind, this home includes a 2-bedroom legal basement suite—ideal for rental income or multi-generational living. The property will feature high-quality finishings throughout, including luxury vinyl plank flooring, ceramic tile, upgraded lighting fixtures, stainless steel appliances, quartz countertops, and 9-foot ceilings on all levels. Additional highlights include a spacious rear deck and a double detached garage. Please note that the photos provided are of a recently completed home with a similar floor plan. This is a fantastic opportunity to own a thoughtfully designed, income-generating home in a growing neighborhood. (id:62055)
More Real Estate
#2 14428 Miller Blvd Nw
Edmonton, Alberta
This well maintained 2 BEDROOM, 2 BATH half-duplex is located in the beautiful area of MILLER GARDEN ESTATES. This 55+ community is close to all amenities, including great restaurants and shopping, rec. center, public transit and quick, easy access to the Anthony Henday. This property features double attached garage, main floor laundry, large walk in closet, spacious master bedroom w/ensuite, lots of storage, large living room, dining space, open concept plan with tons of natural light and CENTRAL A/C!! All this with low condo fees of $395/month. (id:62055)
Exp Realty
1038 Carter Crest Rd Nw
Edmonton, Alberta
Low-maintenance adult living in Palisades of Whitemud. Visit the REALTOR®’s website for more details. This beautifully updated 18+ bungalow-style half duplex condo is fully move-in ready, with thoughtful renovations throughout, including new PEX plumbing to the remove the old Poly-B for extra peace of mind. Offering 3 bedrooms in total, this home blends comfort and functionality. The main floor features a bright living space, renovated kitchen, and the convenience of main floor laundry. The fully developed basement expands your living options with additional bedrooms and a versatile rec area. With no exterior maintenance, you can focus on enjoying your time, not upkeep. Other upgrades include modern finishes and updated mechanical systems, making this home as practical as it is stylish. Perfectly located close to shopping, restaurants, and major routes, this condo offers a worry-free lifestyle in one of Edmonton’s most desirable southwest communities. (id:62055)
RE/MAX River City
9221 52 St Nw
Edmonton, Alberta
Located in a quiet crescent in the sought after community of Ottewell! This well-maintained 4-level split feat 4 beds (2 up & 2 down), 2 full baths, w/ over 1,800 sq ft of fully finished living space. The main level is highlighted by the soaring vaulted ceiling & large bright LR windows complimented by gorgeous engineered hardwood floors. The airy, fully renovated kitchen, feat quartz countertops, SS appliances & an abundance of cabinet space. Upstairs you’ll find 2 very spacious bedrooms w/ big closets & huge, oversized windows. An updated 4pc bath completes the 2nd level. The 3rd level includes an updated 3pc bath plus 2 more big bedrooms, both w/ wide windows that let in a ton of natural light. Downstairs there’s plenty of room for the kids to run in the big rec room. A convenient storage room & laundry complete the basement. Relax or entertain on the large rear deck complete w/ gas BBQ hook up. Oversized double garage. Walking distance to schools and Ottewell Park, & close to shopping amenities! (id:62055)
RE/MAX Excellence
121 Castle Dr Nw
Edmonton, Alberta
Stylish, Spacious & Steps from École À la Découverte! Tucked away in a quiet, tree-lined neighborhood, this beautifully cared-for home checks all the boxes for comfort, convenience, and charm! Located right next to the highly sought-after K–12 Francophone school, École À la Découverte, this gem offers a perfect blend of family-friendly functionality and modern style. Upstairs, you’ll find three oversized bedrooms, including a luxurious primary retreat complete with a spa-like ensuite. With a full bath and two additional half baths, there's plenty of space for everyone to get ready without the wait. The main floor welcomes you with warm tones, a cozy gas fireplace, and sleek quartz countertops that add a modern touch to the open-concept kitchen. A large walk-through pantry—just off the garage—makes unloading groceries a breeze! Stay comfortable all year with central A/C, and take advantage of the fully finished basement featuring a large rec room and dedicated laundry space—ideal for movie nights. (id:62055)
RE/MAX Preferred Choice
12125 40 St Nw
Edmonton, Alberta
HANDYMAN SPECIAL !! Show some love and be owner of this Bungalow with a big lot size that backs on to alley or be creative and build a duplex or skinny homes on this BIG lot. Lot Size - 608SqM (52' x 124') with RS Zoning. Environmental report Done and ready to be demolished if someone is looking to build Big single unit or two Duplex. Discover a remarkable opportunity presented by this bungalow/lot, conveniently located in Beacon Heights. Whether you're eager to undertake a renovation project or seeking an investment opportunity, this bungalow offers the potential to realize your vision. (id:62055)
Maxwell Polaris
#210 530 Watt Bv Sw
Edmonton, Alberta
Stylish and spacious 2-bedroom, 2-bathroom, plus a den (can be used as 3rd bedroom/office/flex room), in-suite laundry, heated underground parking plus storage. Open-concept living space. The modern upgraded kitchen features granite countertops, tile backsplash, dark espresso cabinetry, and stainless steel appliances — perfect for both everyday living and entertaining. The bright and inviting living room provides plenty of natural light and opens to a private balcony, ideal for relaxing or enjoying summer evenings. The primary bedroom includes a walk-through closet and a 4-piece ensuite, while the second bedroom and den offer flexible space for guests or a home office. Perfectly located close to schools, shopping, restaurants, public transit, and with easy access to Anthony Henday Drive and Ellerslie Road, this condo is the ideal blend of comfort, convenience, and modern living. Fantastic value for a 2-bed + den with underground parking. A must-see for first-time buyers, professionals or investors! (id:62055)
Century 21 Smart Realty
11819 75 Av Nw
Edmonton, Alberta
One of Belgravia’s best locations, walking distance to the hospitals, the UofA, the walking /biking trails of the river valley, 2 LRT stations & a short commute to the Royal Mayfair GCC & downtown. This solid 1398 sq ft all brick bungalow is just waiting for an imaginative new owner to bring this home into today with a new contemporary look & feel. Imagine the possibilities with this 4-bed 3-bath home that sits on a huge 8395 sq ft lot. Starting with a super bright living room, the main floor features a spacious dining area & kitchen, a 4-pce main bath, & 3 BDRMS one with a 3-pce ensuite & W-I closet. With high ceilings, the fully developed basement is well planned & includes a huge RR with a wet bar, an extra bedroom, a 3-pce bath, a den/office, & plenty of storage. This home has upgraded windows, an HE furnace, laminate flooring, a single heated attached garage, a patio area & a large sunny south yard with alley access. With immediate possession, make this custom-built home into your Belgravia Beauty! (id:62055)
Royal LePage Noralta Real Estate


