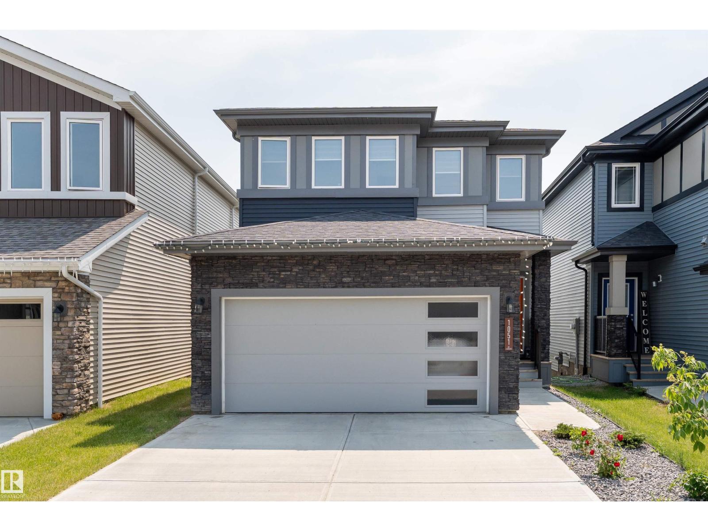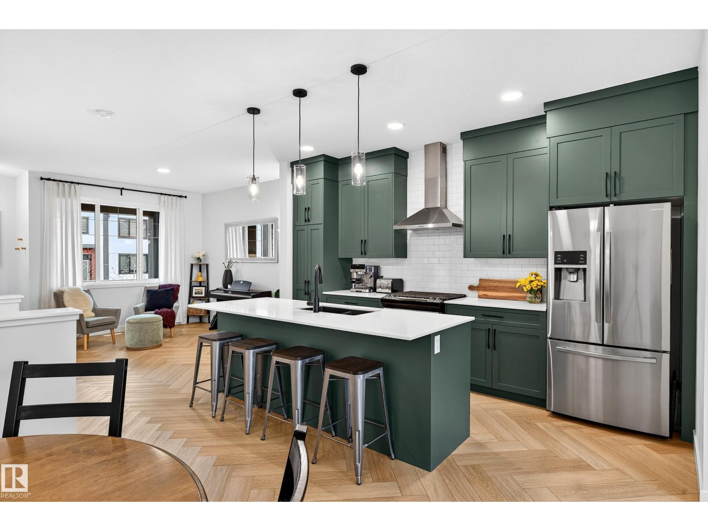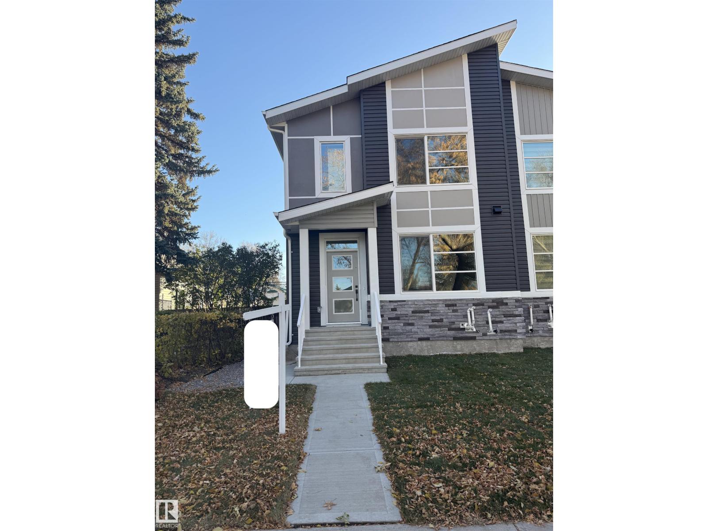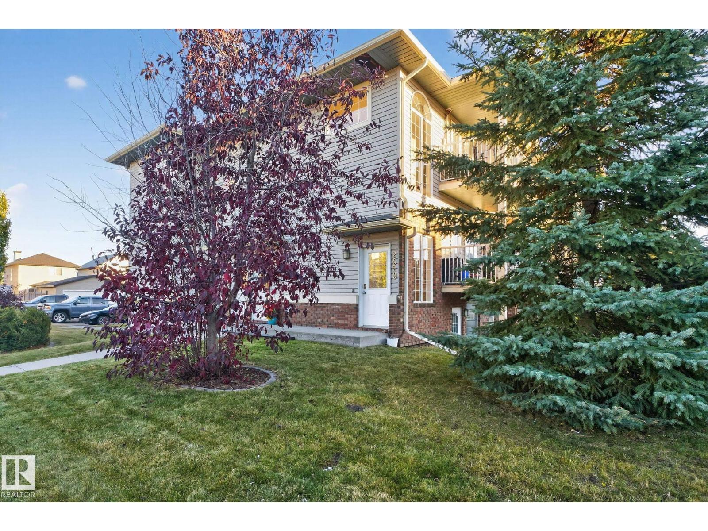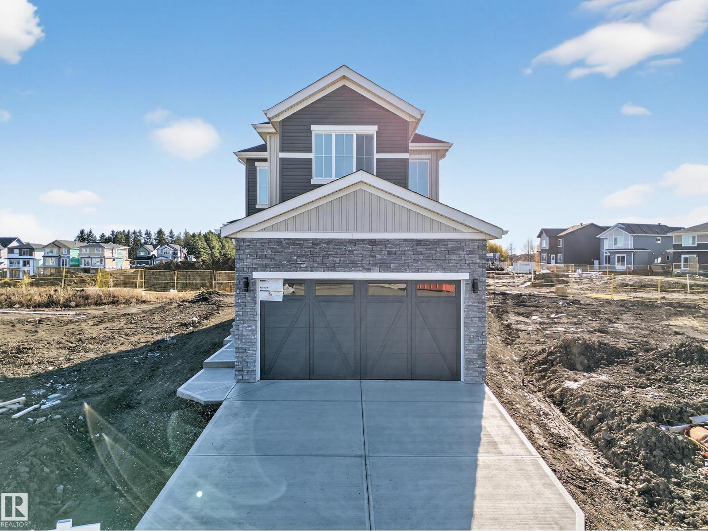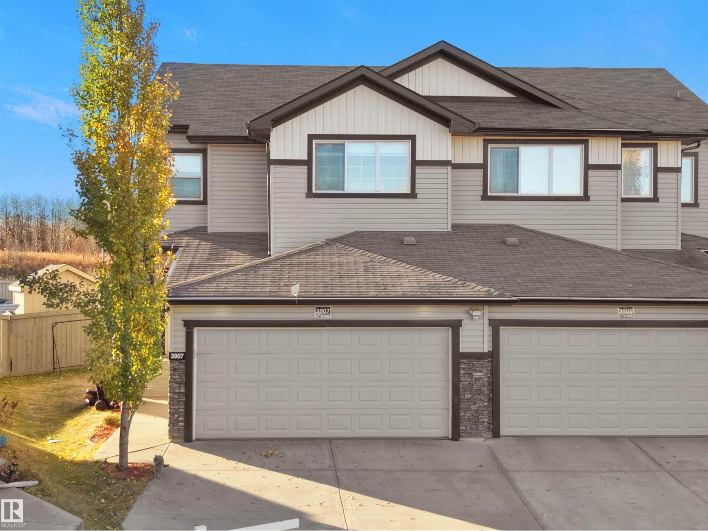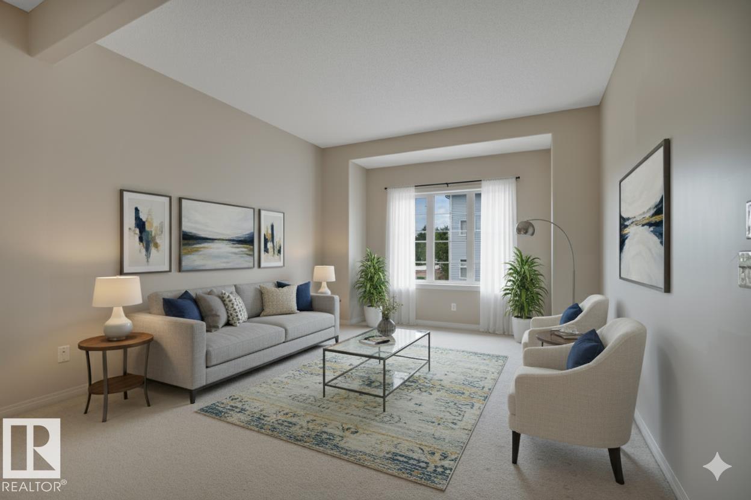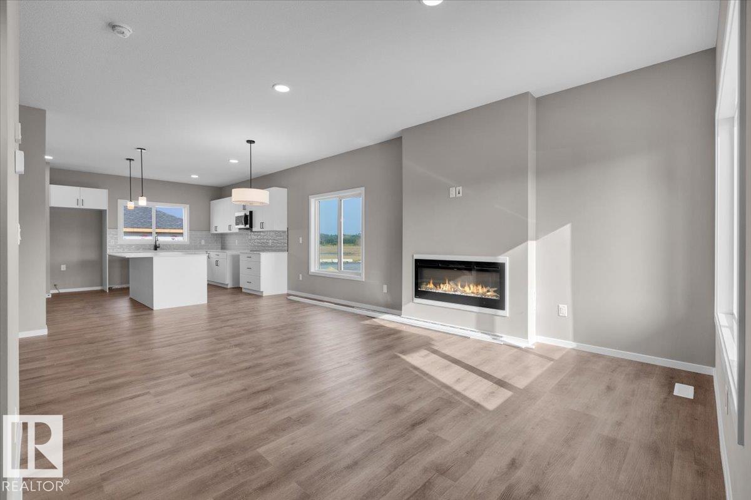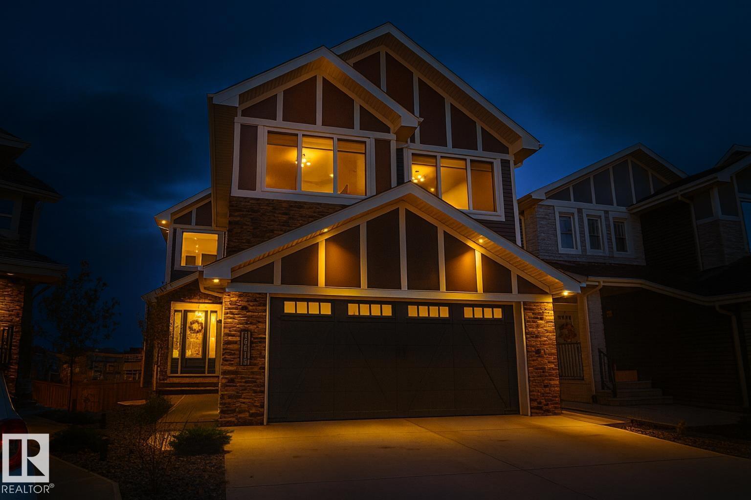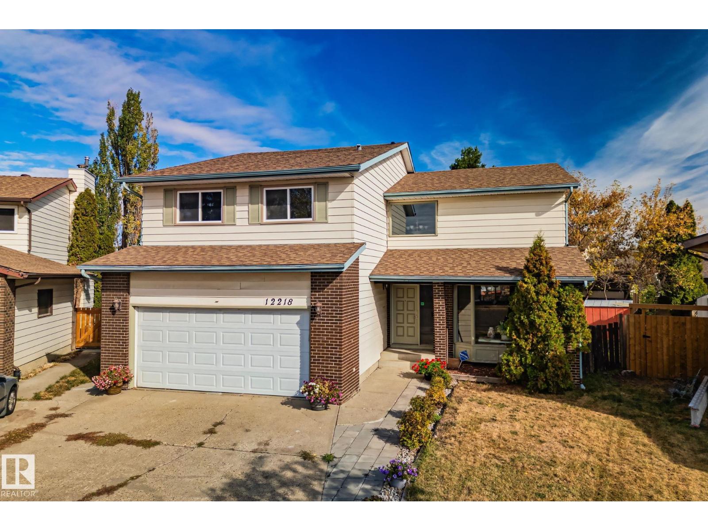1051 Christie Vs Sw
Edmonton, Alberta
Welcome to this modern 2-storey home with a WALKOUT BASEMENT BACKING POND AND GREEN SPACE in the community of CAVANAGH!! The main floor with 9 CEILING is filled with natural light, thanks to large windows with CUSTOM BLINDS in the spacious living and dining areas. The dining room offers direct access to the balcony, perfect for relaxing or entertaining. The contemporary kitchen features sleek 42 WHITE CABINETRY, ample counter space, a central island, stainless steel appliances with a GAS RANGE and CHIMNEY STACK, QUARTZ COUNTERTOPS throughout and a WALK-IN PANTRY. A convenient BEDROOM AND a FULL BATHROOM completes the main level. Upstairs, the primary bedroom boasts expansive windows with a neighborhood view with a luxurious 5-piece ensuite and a walk-in closet, a cozy bonus room, upper-level laundry, two additional bedrooms and a 3-piece bathroom. Enjoy outdoor living in the FULLY LANDSCAPED YARD and convenience of DOUBLE ATTACHED GARAGE. Stylish, functional, and move-in ready—this home is a must-see! (id:62055)
Exp Realty
3847 Chrustawka Pl Sw
Edmonton, Alberta
Step inside this beautiful, meticulously maintained 2-storey featuring stunning herringbone vinyl plank flooring & a stylish, open-concept main floor. The inviting layout includes a cozy living room, dining nook, family room with a sleek electric fireplace & convenient half bath. The showpiece kitchen impresses with rich deep-green cabinetry, quartz countertops, tile backsplash, stainless steel appliances including a gas stove, & an oversized island with eating bar. Upstairs, the spacious primary suite offers a walk-in closet & luxurious 4-piece ensuite with an oversized shower. Two additional bedrooms, a 4-piece bath, & upper laundry complete the level. The fully finished basement adds a large rec space, a fourth bedroom, a 4-piece full bath & storage. Enjoy the fully landscaped & fenced yard with stone patio & oversized double detached garage. Upgraded finishings, central A/C & thoughtful design make this home truly move-in ready! Close to parks, schools & all major amenities. Easy access to the Henday. (id:62055)
Century 21 Masters
11927 123 St Nw
Edmonton, Alberta
This brand-new, 2-storey half duplex features a modern open-concept living area with quartz countertops and a main-floor bedroom with a 3-piece bathroom. Upstairs, you'll find three bedrooms, including a Primary with an ensuite and walk-in closet, plus a laundry room and a 4-piece bathroom. The property also includes a 2-bedroom legal suite and a double detached garage. (id:62055)
Maxwell Challenge Realty
2529 30 Av Nw
Edmonton, Alberta
A great opportunity in the heart of Silver Berry! Welcome to this charming and well-kept carriage-style home. Offering approx. 953 sq. ft. of thoughtfully designed space, this bright property features 2 spacious bedrooms, 1 full bathroom, and an open-concept layout with plenty of natural light. The kitchen provides ample cabinetry and excellent storage, complemented by full in-suite laundry for everyday convenience. A west-facing outdoor patio extends your living space and is perfect for enjoying the afternoon sun. Additional highlights include A/C, two outdoor parking stalls, and private exterior access that gives the home a townhouse-like feel. Enjoy a low-maintenance lifestyle with exterior upkeep handled for you. Located close to schools, major shopping, grocery stores, dining, public transit, and the Meadows Rec Centre, with easy access to key roadways. (id:62055)
Real Broker
9332 183 Av Nw
Edmonton, Alberta
Welcome to the community of Klarvatten, located in North Edmonton. This stunning open-to-below walkout home offers 2,056 Sq.Ft. of beautifully designed living space with an open-concept main floor. Featuring LVP flooring, a gourmet kitchen with quartz countertops throughout, upgraded cabinetry, walk-in pantry and equipped with 5 piece stainless steel appliances perfect for the modern home chef. The impressive 2-storey Great Room with soaring ceilings invites you to unwind by the cozy fireplace or step onto the deck with a gas line ready for your BBQ. Upstairs, you’ll find a convenient walk-in laundry room, a spacious bonus room, and three generous bedrooms, including the primary suite with a walk-in closet and spa-inspired ensuite featuring a soaker tub and separate shower. The walkout basement with side entrance offers endless potential for future development. Conveniently located near schools, parks, shopping, and quick access to Anthony Henday Drive. A must-see home for families and entertainers alike! (id:62055)
Century 21 Masters
3285 Chernowski Wy Sw Sw
Edmonton, Alberta
Brand New 4-Bedroom Home in Chappelle | Spice Kitchen | Main Floor Bed & Bath | |Open to Below|Side Entrance|Regular lot Welcome to this beautifully built by Happy Planet Homes 2-storey located in a quiet cul-de-sac in the highly sought-after community of Chappelle. Offering 2044 sqft of modern living space, this home features 4 bedrooms, 3 full bathrooms, and a double attached garage. The main floor boasts a bedroom and full bath, ideal for guests or multigenerational living. The chef’s kitchen is complemented by a fully equipped spice kitchen, and the open-to-below great room adds a touch of luxury and space. A separate side entrance provides excellent potential for a future basement suite. Close to parks, schools, shopping, and all amenities. Don't miss your chance to own in one of Edmonton’s fastest-growing communities! (id:62055)
Royal LePage Arteam Realty
3907 6 St Nw
Edmonton, Alberta
LOOKING FOR SPACE, PRIVACY, & NATURE? THIS IS THE ONE! BEDROCK-BUILT HALF DUPLEX in a QUIET CUL-DE-SAC on a MASSIVE PIE LOT OVERLOOKING RAVINE AREA! Offering over 1,800 SQ.FT. with RARE 4 BEDROOMS UPSTAIRS + A MAIN FLOOR DEN this home is PACKED WITH UPGRADES. BRIGHT OPEN LAYOUT with 9 FT CEILINGS, GRANITE COUNTERS, RAISED CABINETS with CROWN MOULDINGS, 600 CFM EXHAUST FAN with MAKE-UP AIR, GARBURATOR, and PREMIUM APPLIANCES - NEW FRIDGE, KITCHENAID GAS RANGE with DUAL OVEN, DISHWASHER & MICROWAVE (2 YRS OLD). SPACIOUS GREAT ROOM with LENNOX GAS FIREPLACE, MAIN FLOOR DEN, and LAUNDRY with STAINLESS FRONT-LOAD WASHER/DRYER. Upstairs features 2 MASTER-SIZED BEDROOMS (each with 8’ IKEA PAX WARDROBES) plus 2 ADDITIONAL BEDROOMS. LANDSCAPED BACKYARD with 8x12 SHED, BBQ GAS LINE & PATIO to enjoy your get-togethers&summer BBQ’s. EXTENDED 23’ INSULATED & DRYWALLED DBL GARAGE. BUILTGREEN CERTIFIED, CENTRAL VAC rough-in, HUNTER DOUGLAS BLINDS, UPGRADED WINDOWS&SMOKE/PET-FREE HOME! Close to shopping, shopping & more! (id:62055)
Maxwell Polaris
#2 5102 30 Av
Beaumont, Alberta
Welcome to Village de Mirabelle in Beaumont—perfect for professionals seeking space, privacy & quick access to shopping & EIA. This large townhouse features a unique double tandem garage with great storage & room for 2 small cars. Perfect for Alberta winters. Lower level includes utility area & under stair storage. Main floor offers an open-concept kitchen, HUGE living room with big windows & dinette with sliding door to the private back deck—no rear neighbours. Kitchen features black appliances, pantry, linoleum flooring & a window overlooking the yard. A 2-pce bath completes the main level. Upstairs, you'll find 2 large bedrooms, each with its own ensuite. The primary suite includes a walk-in closet & 4-pce bath. Hallway access to upper floor in-suite laundry adds convenience. Let the condo take care of grass cutting & snow removal. Affordable, stylish & move-in ready—this home checks all the boxes for modern, low-maintenance living! (id:62055)
Royal LePage Gateway Realty
1952 Adamson Tc Sw
Edmonton, Alberta
This well maintained property has 2436ft2 A.G. floor area, total 5 bedrooms and 3 full bathrooms. Stepping into the house you'll see large sized foyer leading you to open concept floorplan with hardwood flooring, ceramic tiles and carpets. Main floor features good sized den/5th bedroom, 3pc full bath; laundry room; spacious walk-through pantry; modern kitchen with quartz countertops, textured tile backsplash, gas stove, and other stainless kitchen appliances. Open to above 18' tall living room and roomy dining room complete 9' 1st floor. Going up to 2nd floor you'll see massive sunny loft, big master bedroom with 5pc ensuite and dual sinks, additional 3 bedrooms and 3pc full bath. Other highlights include: separate entry to basement; fresh paints; back onto walking trail; close to parks and schools: about 1km to grade K-9, and less than 2km to grade 10-12 schools; 3-4 minutes to Highway 2; about 11-12min drive to EIA; 7-8min drive to South Common Shopping Centre. Well suited for a big family especially! (id:62055)
Homes & Gardens Real Estate Limited
41 Eton Li
Spruce Grove, Alberta
5 Things to Love About This Home: 1) Modern Design: Stunning 2-storey new build featuring 9-ft ceilings and sleek vinyl plank flooring throughout the main level. 2) Open Concept Living: Bright and spacious main floor with seamless flow between living, dining, and kitchen areas—perfect for entertaining. 3) Chef-Inspired Kitchen: Stylish island with breakfast bar, coffee bar nook, and plenty of cabinetry for all your culinary needs. 4) Luxurious Primary Suite: Upstairs retreat with walk-in closet and spa-like 5-pc ensuite complete with dual sinks and elegant finishes. 5) Smart Functionality: Electric fireplace for cozy evenings, main-floor powder room, convenient laundry upstairs, and separate entrance for added versatility. *Photos are representative* (id:62055)
RE/MAX Excellence
16615 32 Av Sw
Edmonton, Alberta
Welcome to this absolute showstopper in the heart of Glenridding Ravine, Southwest Edmonton! This custom-built walkout home backs onto a tranquil pond and offers modern luxury at every turn. The open-concept floor plan features soaring ceilings, expansive windows, and abundant natural light. Main floor includes a versatile office/bedroom with a full 3-pc bath, a mudroom with a dog wash, and a walkthrough pantry leading to a chef-inspired kitchen overlooking a massive deck and stunning pond views. The great room showcases a feature wall fireplace with stone to the ceiling and designer lighting throughout. Upstairs offers 3 spacious bedrooms plus a flex room — the primary retreat includes a cozy fireplace and a spa-like 5-pc ensuite. The fully finished walkout basement is perfect for entertaining, complete with a rec room, gym, 3-pc bath, and access to a private pie-shaped yard. Close to top schools, shopping, parks, and trails — this home truly has it all! (id:62055)
Century 21 Quantum Realty
12218 143 Av Nw
Edmonton, Alberta
This stunning 2-storey home offers almost 2,400 sq. ft. above grade plus a fully finished basement! The grand foyer welcomes you with a soaring two-storey ceiling and elegant open staircase. The main floor features a formal living and dining area, gleaming hardwood floors, and a spacious kitchen with warm wood cabinetry, gas range, and views of the backyard. The cozy family room with a wood-burning fireplace opens onto the deck—perfect for entertaining. Upstairs, an open loft makes a great den, office, or reading nook, along with four generous bedrooms. The primary suite includes a walk-in closet and a private 5-piece ensuite. The finished basement adds a large rec room, bedroom, and full bath. Updates include two Carrier furnaces, a newer roof, insulation, paint, hot water tank (2020), and washer/dryer (2021). Located on a quiet cul-de-sac on a large pie-shaped, fully fenced lot, this home offers incredible space, comfort, and timeless charm! (id:62055)
Exp Realty


