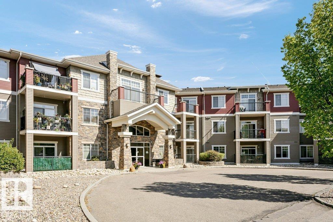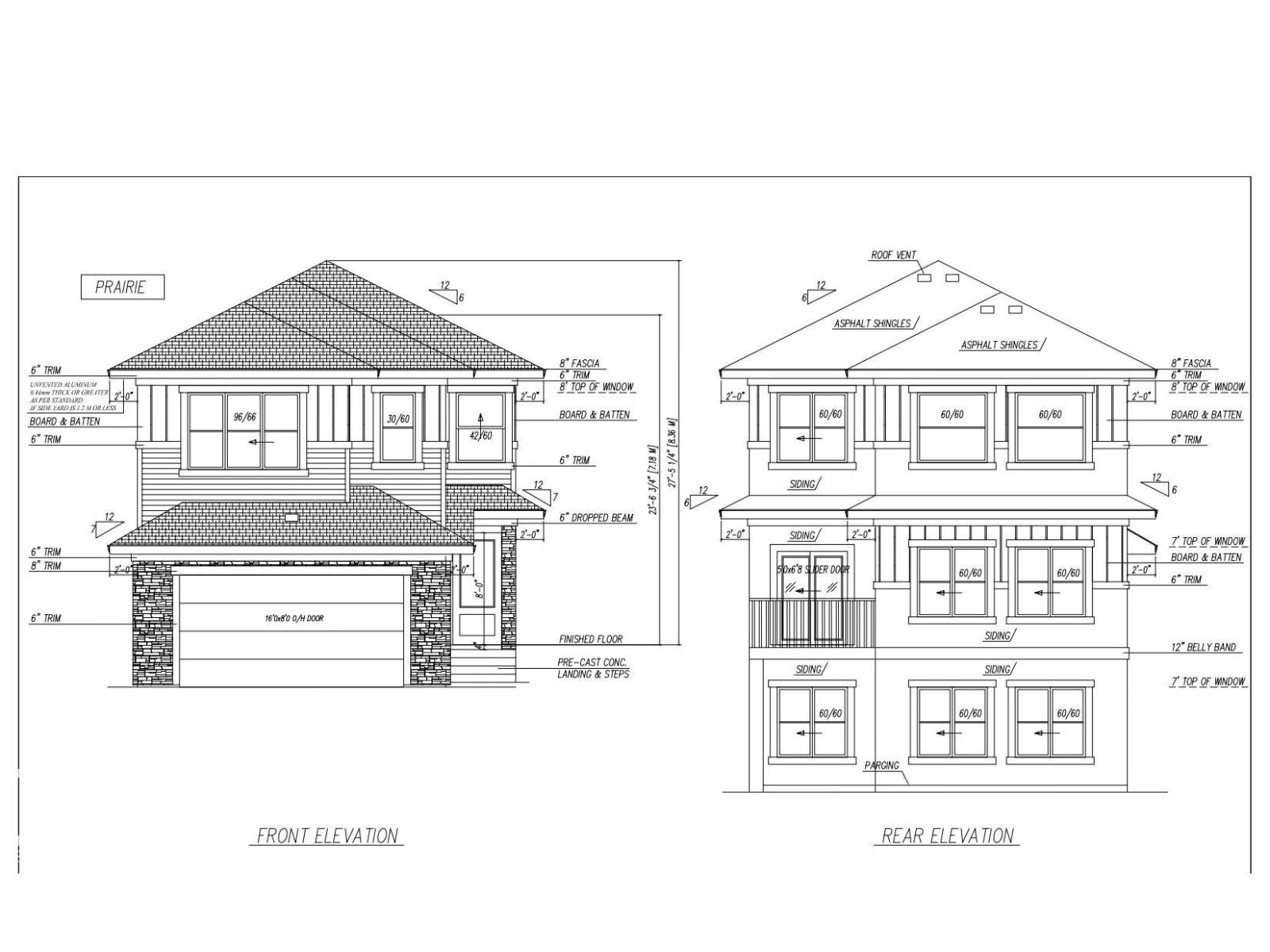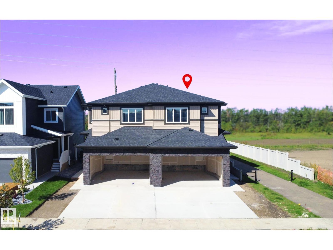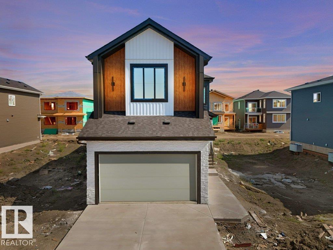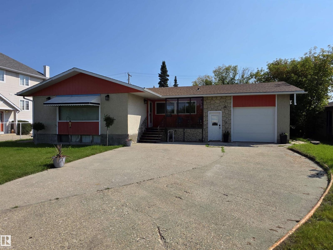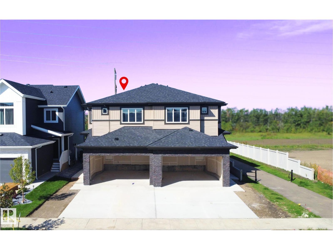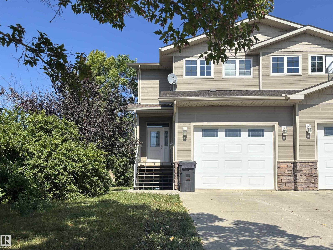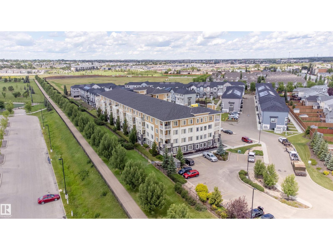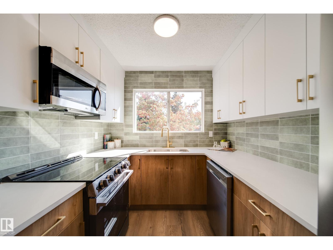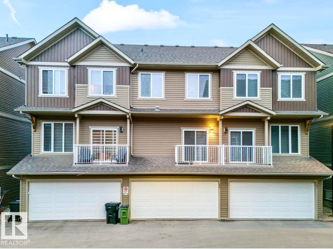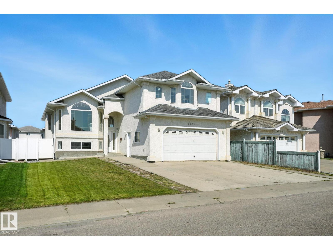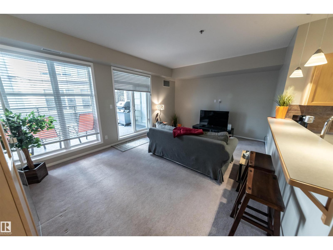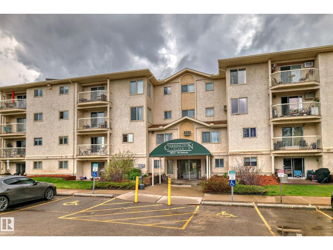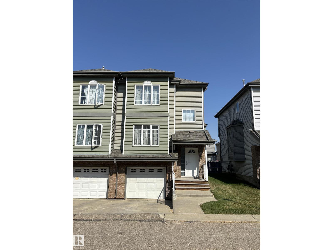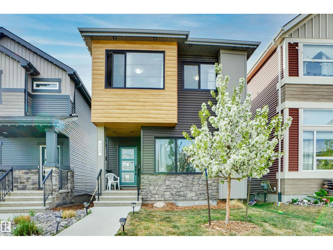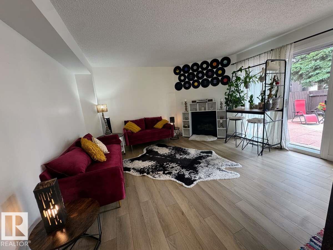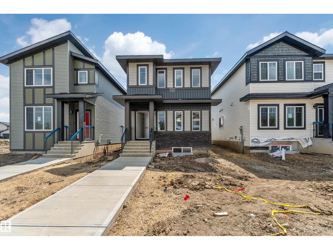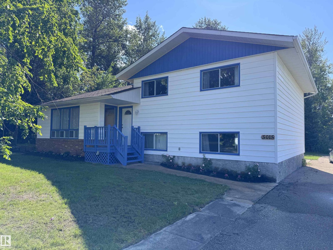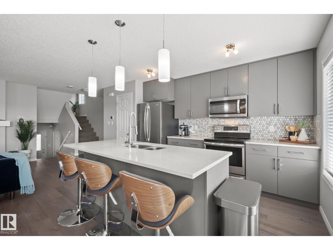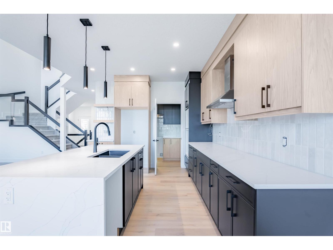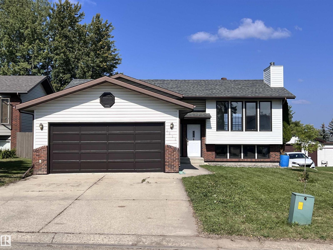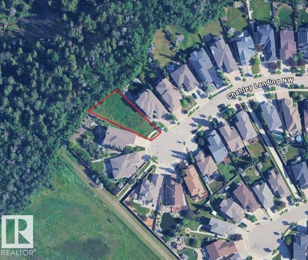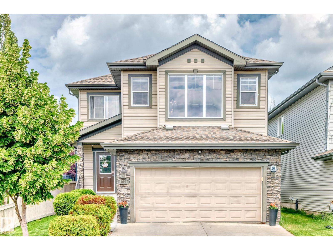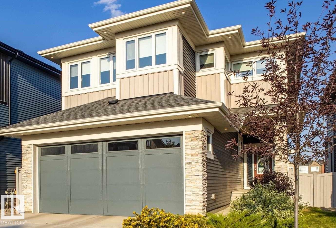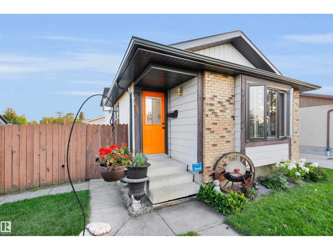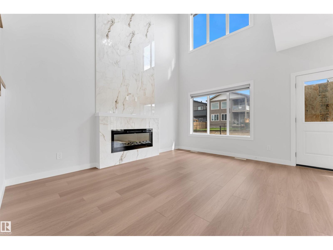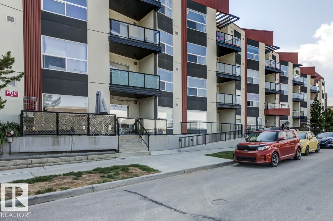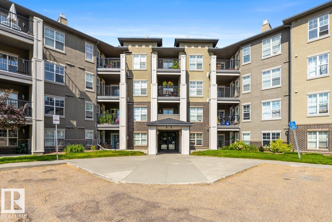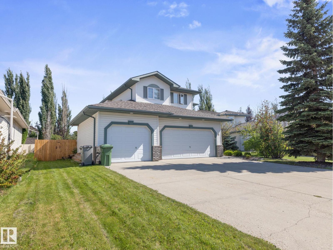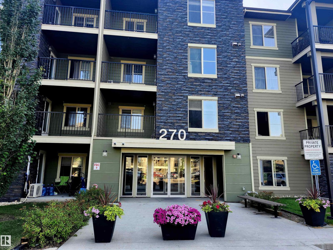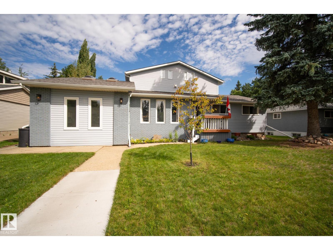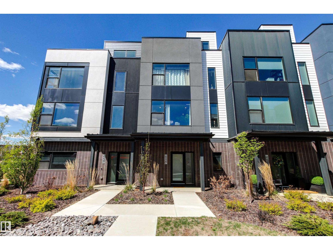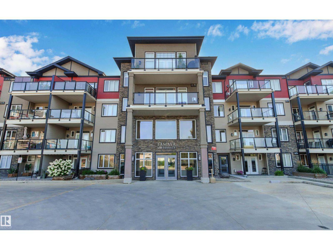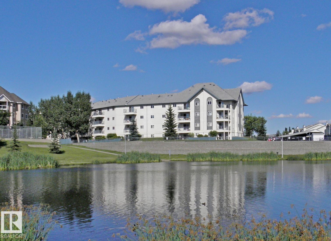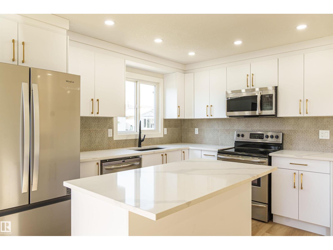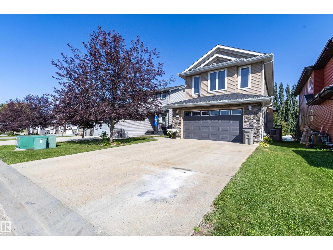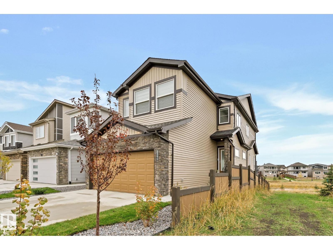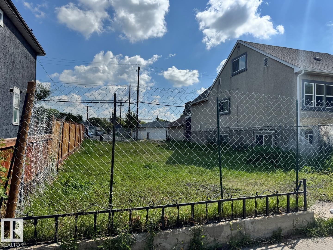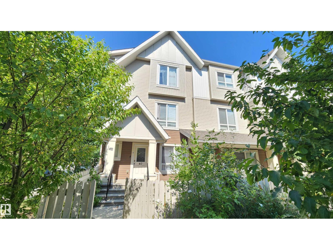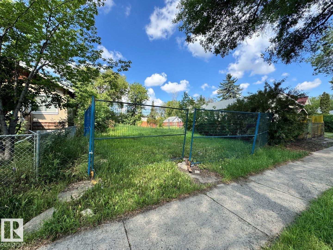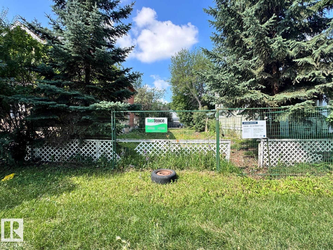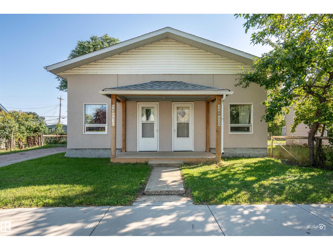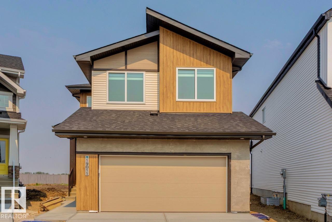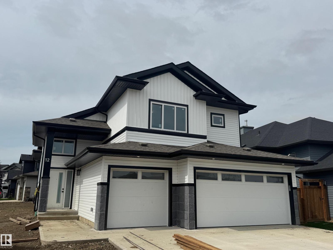#119 2503 Hanna Cr Nw
Edmonton, Alberta
Lovely 2 bed/2bath PLUS den has tons of space. It features an open concept design with bedrooms tucked away from the living space. The large open kitchen includes upgraded granite countertops and opens onto the dining and family room, and the covered patio offers a private oasis with gas hook-up to BBQ year round. The massive primary bedroom includes a 4 pc. ensuite and walk-through closet, and the second bedroom offers tons of space to spread out! Your home also comes complete with in-suite laundry and a den - as well as central A/C for the summer and a fireplace for cozy winter nights. Also included is a titled underground parking stall c/w storage unit. Enjoy fantastic amenities with an exercise room, social/games/theatre room and guest suite rental for extra visitors. Close to shopping, schools, public transit, and just off the Henday to zip anywhere in the city! (id:62055)
Liv Real Estate
209 Crystal Creek Drive
Leduc, Alberta
Stunning 2-storey Walkout home offering modern living space with serene pond views. Features a grand open-to-above living area with massive windows for natural light, elegant kitchen with large island, plus a massive spice kitchen. Main floor includes a full bedroom & bathroom—perfect for guests or extended family. Upstairs boasts 2 master bedrooms with luxurious ensuites, 2 additional bedrooms, a bonus room, and full bath. Additional features include separate side entrance (future legal suite potential), deck, man door to garage, and beautiful ceiling details. Prime location—walking distance to Ohpaho Secondary School, close to grocery stores and major amenities. A perfect blend of luxury, functionality, and location. (id:62055)
Century 21 Quantum Realty
68 Waverly Wy Nw
Fort Saskatchewan, Alberta
Step into luxury brand-new corner half duplex, crafted with modern style and thoughtful details. The main floor boasts 9-foot ceilings and expansive windows that fill the living room with natural light. A loft-style living room offers versatile space for relaxing or entertaining, while the dedicated home office makes working from home effortless. The open-concept layout flows seamlessly, designed for today’s lifestyle. Upstairs, enjoy a family room, walkout laundry, and two additional bedrooms with a full washroom. The private principal suite features a spacious walk-in closet and spa-inspired ensuite. The basement also offers 9-foot ceilings and a separate entrance, adding incredible potential for future development. Backing onto a walking trail, children’s park, and large dog park, this home provides beautiful views and a private outdoor retreat. Every detail has been carefully planned to combine elegance, functionality, and comfort. (id:62055)
Initia Real Estate
53 Eldridge Point
St. Albert, Alberta
Luxury 4 BED & 4 FULL BATH home by Paramount Custom Homes in Erin Ridge North. This residence offers high-end finishes and is available for quick possession. The main floor includes a bedroom with a large window, a full bathroom, custom cabinetry pantry, and an upgraded contemporary kitchen with an extended wet bar and a large center island. The open-to-below living room features a custom fireplace wall and connects to the dining nook, creating a functional main floor layout. Upstairs, a spacious bonus room overlooks the living area. The upper level includes 2 MASTER BEDROOMS with ensuite washroom providing convenience and privacy, a secondary bedroom and a common bath. Additional highlights include ample natural light throughout the home and thoughtful modern design features, making it a versatile and practical space for growing families. The unfinished basement with a separate side entrance for future development. (id:62055)
RE/MAX Excellence
4719 50 St
Drayton Valley, Alberta
A rare find for families looking for space! This 5-bedroom bungalow offers over 1,450 sq ft on the main floor, making it significantly larger than most homes in the area and a true standout near downtown. The extra-large bedrooms provide plenty of room for kids, guests, or a home office, while the bright and functional layout makes family living easy. Important updates include a brand new furnace, central A/C, newer washer and dryer, plus several upgraded appliances and light fixtures throughout. The main bathroom has also been refreshed with an updated shower. Outdoors, enjoy a covered back patio that’s perfect for gatherings, an oversized attached single garage with extra storage, and an RV pad for your trailer or toys. With its unbeatable combination of size, location, and updates, this property is a rare opportunity for families who don’t want to compromise on space or comfort! (id:62055)
RE/MAX Vision Realty
66 Waverly Wy Nw
Fort Saskatchewan, Alberta
Step into luxury with this brand-new half duplex, crafted with modern style and thoughtful details. The main floor boasts 9-foot ceilings and expansive windows that fill the living room with natural light. A loft-style living room offers versatile space for relaxing or entertaining, while the dedicated home office makes working from home effortless. The open-concept layout flows seamlessly, designed for today’s lifestyle. Upstairs, enjoy a family room, walkout laundry, and two additional bedrooms with a full washroom. The private principal suite features a spacious walk-in closet and spa-inspired ensuite. The basement also offers 9-foot ceilings and a separate entrance, adding incredible potential for future development. Backing onto a walking trail, children’s park, and large dog park, this home provides beautiful views and a private outdoor retreat. Every detail has been carefully planned to combine elegance, functionality, and comfort. (id:62055)
Initia Real Estate
4804 53 Av
Elk Point, Alberta
This well-maintained half duplex in Elk Point offers an exceptional opportunity for rental income with two fully separated living quarters. The upper 2-storey unit features 3 bedrooms, including a spacious primary complete with walk-in closet and stunning 5-piece ensuite. The main floor features a well-designed layout with modern kitchen open to a dining area and living room w/ gas fireplace, offering comfort and style. A heated single attached garage adds year-round convenience. The fully separated basement suite includes 2 bedrooms, a full bath, and its own sleek, modern kitchen, ideal for generating additional rental revenue. The location is conveniently close to schools and shopping. Whether you're an investor or a buyer looking to live in one unit and rent the other, this property delivers flexibility, functionality, and strong income potential. (id:62055)
Property Plus Realty Ltd.
#207 3670 139 Av Nw
Edmonton, Alberta
Immaculate 2-Bedroom, 2-Bath Condo – Ideal for First-Time Buyers, Investors, or Those Looking to Downsize! Step into this beautifully maintained second-floor unit offering a perfect blend of comfort, functionality, and value. Bright and open, this home features two spacious bedrooms, including a primary with a private ensuite, plus the convenience of in-suite laundry. Enjoy morning coffee or evening relaxation on your large balcony with serene views of green space — your own peaceful escape. Added Value: Condo fees include electricity, giving you added savings and peace of mind. Additional highlights: ?? 1 parking stall ?? Public transit right outside the building ?? Steps from Clareview Rec Centre, Walmart, schools, medical clinics, shopping & more Lovingly cared for by owners who are rarely home, this home shows pride of ownership throughout. Whether you're buying your first home or looking to invest, this one checks all the boxes. Don’t wait — opportunities like this don’t last lo (id:62055)
Royal LePage Arteam Realty
9949 171 Av Nw
Edmonton, Alberta
Welcome to 9949 171 Avenue, a beautifully updated townhouse nestled in the desirable Baturyn community of North Edmonton. This home offers modern style and comfort with a bright BRAND NEW KITCHEN featuring QUARTZ countertops, sleek cabinetry, gold hardware, and stainless steel appliances. Fresh flooring, updated lighting, and contemporary feature walls add warmth and character throughout the open living and dining areas, while large windows and patio doors let in plenty of natural light. Upstairs you’ll find spacious bedrooms and a renovated bathroom with stylish vanity, new fixtures, and tiled shower/tub. The FULLY FINISHED basement provides additional living space perfect for a rec room, office, or gym with ANOTHER FULL BATHROOM. Outside, enjoy a serene complex with a welcoming front path. Located close to schools, parks, shopping, public transit, and with easy access to the Anthony Henday, this move-in-ready home combines convenience and thoughtful upgrades in a family-friendly neighborhood. (id:62055)
Maxwell Polaris
#32 1051 Graydon Hill Bv Sw
Edmonton, Alberta
Welcome to this stylish 3-storey townhome in Graydon Hill offering nearly 1700 sqft of modern living! Built in 2021, this 3 bed, 2.5 bath home features a spacious flex room on the entry level, perfect for a home office, gym or a 4th bedroom, plus a mudroom and double attached garage. The main floor boasts 9 ft ceilings, luxury vinyl plank flooring, quartz countertops, stainless steel appliances, soft-close cabinetry, and two balconies at the front and back. Upstairs you'll find a large primary suite with a walk-in closet and 3-pc en-suite, two additional bedrooms, a 4-pc bath, and convenient upper floor laundry. Enjoy the Low Condo Fee and a prime location, facing green space and walking trail, minutes to the Henday, airport, schools, shopping, parks & golf. A perfect starter home or investment! (id:62055)
RE/MAX Excellence
9012 157 Av Nw
Edmonton, Alberta
A spacious home awaits you in the desirable community of Eaux Claires! This beautifully updated property offers over 1,900 sq. ft. of bright, open living space. The main floor and master bedroom are highlighted by soaring vaulted ceilings that create a sense of grandeur and airiness. Fresh paint and modern light fixtures provide a contemporary feel, while generously sized bedrooms ensure comfort for the entire family. The low-maintenance backyard is perfect for outdoor relaxation and entertaining. This home also features a heated garage and two separate basement entrances, offering excellent potential for a future suite or additional living space. Don't miss your chance to make this address yours. (id:62055)
Royal LePage Noralta Real Estate
#150 4827 104a St Nw
Edmonton, Alberta
Well appointed 1 bedroom main floor condo unit in desirable Southview Court. Features an extra large patio facing into the treed courtyard and is completely secured within the gated complex. 9' ceilings make this unit feel even more spacious. Upgraded heated secure parking and storage area also included along with all the appliances. In-suite laundry, and all window coverings. Location is one of the most convenient in Edmonton, just steps shopping, pubs, restaurants, Whitemud and Calgary trail and direct transportation to U of A. Comes with a titled underground parking stall and one more leased space with extra storage. Low condo fees makes this one very attactive (id:62055)
Century 21 Masters
#214 18012 95 Av Nw
Edmonton, Alberta
Come check out this large 2 bedroom, 2 bathroom apartment. There is loads of sunlight and tons of space. There is a good size living room, oversize dining room, cozy kitchen with dishwasher. Don't forget the ensuite laundry. To top it off there is a hot tub and swimming pool. This place is a must see! Close to West Edmonton mall, Shopping, Anthony Henday and whitemud (id:62055)
B.l.m. Realty
21024 128 Av Nw
Edmonton, Alberta
Landscaping currently being done! Welcome to this stunning 4-bedroom, 2.5-bath detached home in the highly sought-after Trumpeter community! Boasting over 2,300 sq ft of elegant living space, this beautifully designed property features an open-to-below living room with massive windows that flood the space with natural light. The main floor includes a private office — perfect for working from home — while the upper floor offers a spacious bonus room for added versatility. Enjoy cooking in the upgraded kitchen with sleek stainless steel appliances, and take advantage of the oversized, heated double garage for year-round comfort. Backing onto peaceful green space and just steps from convenient commercial amenities, this home blends tranquility and accessibility. A perfect fit for modern family living — don’t miss it! (id:62055)
Million Dollar Realty
#21 5102 30 Av
Beaumont, Alberta
Welcome to Village De Mirabelle! This well-maintained two-storey END-UNIT townhouse offers over 1,300 square feet of comfortable living space. The upper level features a spacious primary bedroom with a walk-through closet leading to a 3-piece ensuite, plus two additional bedrooms, a 4-piece main bathroom, and a convenient upper-floor laundry room. The open-concept main floor boasts a generous living room, a functional U-shaped kitchen with pantry, 2-piece powder room, and a dining area that overlooks the patio—perfect for everyday living and entertaining. On the lower level, you'll find the mechanical room and an oversized single-tandem garage 33' long and 12' wide, complete with an extra 10' x 6' space ideal for storage or a workshop. (id:62055)
Front Door Real Estate
266 Charlesworth Dr Sw
Edmonton, Alberta
Stunning Former Show Home in The Hils at Charlesworth – Luxury Living at Its Finest! This magnificent single-family home, a former Bedrock Homes show home, is loaded with high-end upgrades and designed for modern comfort. The bright, open-concept main floor features a cozy Vapor fireplace, elegant wal art, and a gourmet kitchen with premium countertops, sleek cabinetry, and top-tier appliances. The adjacent dining area includes a built-in wine celar and beverage cooler, perfect for entertaining. A convenient half bathroom completes the main level. Upstairs, you’l find three generously sized bedrooms, including a spacious master suite with a walk-in closet and a luxurious ensuite. The upper-floor laundry adds practicality to daily living. Outside, the double detached insulated garage provides ample storage and protection from the elements. This home combines show-home quality with everyday living. Don’t miss this rare opportunity in a prime Edmonton location. (id:62055)
Cir Realty
2419 142 Av Nw
Edmonton, Alberta
For more information, please click on View Listing on Realtor Website. Move-in ready and freshly updated! Renovations completed Dec 2023 with modern finishes, this 3-bed, 1.5-bath townhouse offers high-end vinyl plank flooring, updated kitchen and baths, and a brand new furnace (2024) with on-demand hot water. Features include central vac, garburator, gas fireplace, walk-in closet, and an unfinished basement with laundry and storage. Enjoy a fenced backyard, attached single garage plus visitor/street parking. Well-managed complex with recent upgrades to windows, doors, roof and road, with fences next and reserve fund in place. Fantastic location: steps to Hermitage Park, trails, river valley, schools, Henday, and directly behind an elementary school with a huge field. Close to shops, groceries, and transit. Home inspection (2023) available. Wired for Telus Fibre. Stylish, comfortable, low-maintenance living with space to make it your own! (id:62055)
Easy List Realty
20641 97a Av Nw
Edmonton, Alberta
Custom-Built Executive 2 STOREY Masterpiece in Stewart Greens. Offers elegance, and magnificent living spaces with A Massive Double Garage Main Floor has Soaring High Open to Below Ceilings, Large living space with its warm open floor plan is imbued with natural light. The Chef’s kitchen is outstanding from every angle, showcases tasteful finishes such as quartz counters, custom cabinetry, Huge island, Stainless Steel Appliance’s and a large pantry. At the rear of the home overlooking the well landscaped yard with Deck. Upper Level Feature’s 4 bedrooms, and a Large Bonus Room. The Master retreat showcases a luxurious 5 piece ensuite, soaker tub, his and her sinks & walk-in closet. The 3 other bedrooms have their own private bathrooms. The Fully Finished Basement Boasts an Inlaw Suite perfect for an extended family. High Ceiling’s, Large Living Room with a fireplace, 2 Bedroom's, Full Bathroom. You'll Love This Home! (id:62055)
RE/MAX Excellence
58 Patriot Way
Spruce Grove, Alberta
Welcome to this stunning 1,579 sqft Single-family home featuring 3 bedrooms and 2.5 baths offers both style and functionality. Enjoy the convenience of a SIDE ENTRANCE and parking pad, all while being steps from schools and a beautiful park. 9’ CEILINGS creating an airy, spacious feel, 3 cm quartz countertops througout house and DUAL-TONE cabinets for a sleek, sophisticated kitchen.Luxury vinyl plank flooring paired with cozy carpeted bedrooms,MDF shelving for organized storage and striking FEATURE WALLS for added character. Upgraded light fixtures that bring a warm, inviting ambiance.A BASEMENT with 2 WINDOWS, ready for your future development.This home truly combines location, luxury, and lifestyle! (id:62055)
Century 21 All Stars Realty Ltd
5015 51 Av
Jarvie, Alberta
Very well constructed & meticulously maintained 1368sq.ft. 4-level split 3+2 bedroom home with white cabinets in the kitchen. New natural gas fireplace in the living room. Fresh linoleum paint & carpet throughout the home and new laminate/hardwood in living room and hallway. Large and spacious floor plan. 1/2 bath near rear entry. 2 other 4-piece bathrooms each with tub/shower. Large laundry room on lower level with white cabinets. House shingled in 2015, garage in 2017. Eavestroughs new in 2017. New deck off patio door from dining area with a built-in BBQ. Double detached, heated, insulated garage. 2x6 ext. walls on house. Well-insulated. Playground next door. Beautiful quiet community. Close to lakes and recreation. New septic tank and washing machine in 2020. Small Greenhouse to start your produce in. 66'x140 property dimensions. (id:62055)
Exp Realty
#802 11920 100 Av Nw
Edmonton, Alberta
SOUTH FACING, WITH EXTENSIVE RIVERVALLEY VIEWS! Freshly painted, 2 Bed, 2 Bath, spacious 1200 Sq Ft 8th floor condo with a same floor storage unit! Offering, double pane windows, a large covered deck with breath taking views, an oversized TANDEM underground parking stall with tons of clearance, and FREE laundry shared with the only two other condo units on your floor. Welcome to the Fairmont! Located on Edmonton's prestigious Promenade, walking distance to Safeway, Victoria Golf Course, and Edmonton's River valley trails. With resort like amenities, this building does not disappoint. On the 19th floor, you will find a Pool, Gym, Golf net, Library, Sauna, and large South facing Deck, perfect for, watching holiday fireworks or hosting guests! Other great qualities include an on site resident manager, Bike storage, large tandem 2 car parking stall and bike locker room, This iconic Family Friendly concrete building will not last long, a MUST SEE! (id:62055)
Logic Realty
8511 24 Ave Sw
Edmonton, Alberta
Welcome to Summerside! This 4-level split home, built in 2018, features 3 bedrooms, 2.5 bathrooms, and an attached garage. The modern layout offers granite finishes throughout the kitchen and baths, bright living spaces, and an unfinished basement with room to grow. Located close to schools, public transportation, and the airport, this home is ideal for families and professionals alike. As a Summerside resident, you’ll enjoy exclusive access to the community’s private lake and beach club with year-round activities including paddle boarding, kayaking, swimming, skating, and more. Experience the perfect balance of comfort, convenience, and lifestyle in one of Edmonton’s most sought-after communities! (id:62055)
Maxwell Challenge Realty
8512 181 Av Nw
Edmonton, Alberta
Welcome to this home in Collage Woods designed for multi-generational living and modern comfort. This beautiful home begins with a highly versatile main floor, featuring a convenient bedroom and a full bathroom—perfect for hosting guests or creating a main-floor office. The heart of the home is a show-stopping modern kitchen, complete with a practical spice kitchen, upgraded ceiling-height cabinetry, and elegant waterfall quartz countertops. It flows seamlessly into the open-to-above great room, accentuated by a stunning feature wall. Upstairs, you will find four generously sized bedrooms. The master suite is a true retreat, boasting a dramatic drop ceiling and a luxurious 5-piece ensuite bathroom. A spacious bonus room provides the perfect loft for a media center or play area. The unfinished basement awaits your personal touch. September Possession, pictures are from similar homes. Exact finishes/colors vary. (id:62055)
Exp Realty
4036 55 Avenue
Drayton Valley, Alberta
QUICK POSSESSION! A full interior renovation has just been completed! Wonderful Bi-level with 4 Bedrooms, 3 bathrooms, walking distance to Aurora School & backing onto Pease Park. Close to the Northview Pond with great walking trails. The main level has a new kitchen with quartz counters, new custom cabinets & all SS. appliances. The dining room has a patio door to a massive sized deck with a great view of the park. The basement has huge windows offering lots of lighting. There is a flex room for den or exercise room. The lower level has access to the garage and exit to exterior side door. There is a 4th bedroom in the basement and 3 pc. bath. You could make additional changes to have a mother-in-law suite. Such a lively bright home for your family to enjoy time together. The back yard has tasty apples & a firepit. CHECK THIS ONE OUT. IT's A MUST SEE AND READY TO GO! (id:62055)
RE/MAX Vision Realty
1236 Chahley Landing Ld Nw
Edmonton, Alberta
Visit the Listing Brokerage (and/or listing REALTOR®) website to obtain additional information. Discover the perfect canvas for your dream home in one of Edmonton’s most prestigious communities. This 7,675 sq. ft. walkout lot offers unparalleled privacy and breathtaking natural views, backing directly onto a serene ravine. With no rear neighbors, you can enjoy a peaceful setting while being just steps away from scenic walking trails, lush green spaces, and the North Saskatchewan River Valley. Bring your vision to life with the builder of your choice and create a residence that complements this remarkable location. Cameron Heights is renowned for its upscale homes, strong sense of community, and quick access to major routes, shopping, and amenities. Opportunities like this are rare—secure your piece of ravine-front paradise. (id:62055)
Honestdoor Inc
6995 Strom Ln Nw Nw
Edmonton, Alberta
Welcome to 2,315 sq ft of beautifully updated living in South Terwillegar, where modern comfort meets timeless charm. This south-facing single-family home features an open-concept layout with a chef-inspired kitchen and spacious walk-through pantry, ideal for both everyday life and entertaining. Upstairs offers a bright bonus room, three generously sized bedrooms, and convenient upper-floor laundry, with the primary suite serving as a peaceful retreat. Recent upgrades—including fresh paint, new carpet, updated blinds, and refreshed landscaping—add to the home’s move-in-ready appeal. Complete with 2.5 bathrooms, a double attached garage, and located in a vibrant, family-friendly community near top-rated schools like Esther Starkman and Lillian Osborne, this home is just steps from walking trails, ponds, and provides quick access to Anthony Henday and Whitemud Drive—perfect for families seeking space, style, and connection. (id:62055)
RE/MAX Excellence
6013 Naden Landing Ld Nw
Edmonton, Alberta
Better than a Show Home. This has to be one of the Nicest Homes in all of Griesbach. This Executive Family Home has amazing views backing onto Bedford Basin Pond. This Home is amazing in every detail. Custom Upgrades throughout: Upgraded Cabinets and Lighting, Interior Decorated Professionally, Custom Window Covering, Custom Tile Work, Fully Finished Walkout Basement, Multiple Outdoor sitting areas, Huge Deck, Covered Portion of the Deck features Retractable Screens, $7,000 Water Softener, Upgraded Bosch Appliances with a 36 Induction cook top, Pot Filler, Garburator, Wine and Bar Fridge, Main floor features a den, open concept Entertainers Kitchen with Massive Kitchen Island. Upstairs features an amazing Theater Area with over $10,000 custom Overhead Beams, Master features a Coffee Bar with sink and Bev fridge, His and Hers Sinks with Huge Walk in Shower and 2 Over sized Bedrooms each with desks, Garage comes Heated with Epoxy Flooring and Drain, Tank less Hot water on Demand. Full A/C (id:62055)
RE/MAX River City
6303 11 Av Nw
Edmonton, Alberta
CHARMING AND COMFORTABLE! This inviting 4-level split sits on a quiet street in southeast Edmonton and features a large fenced backyard with plenty of room to build a garage and enjoy outdoor living. Out front, a mature plum tree blossoms beautifully each spring. Plenty of street parking and a pop of colour at the door when you arrive home. Inside, you’ll find an open main floor with hardwood flooring, stainless steel appliances, and ample cabinets and counters. The upper level offers 2 GENEROUSLY SIZED bedrooms (the primary has been expanded for extra comfort) along with a 4-piece bath complete with a jetted tub. The lower level boasts a BRIGHT AND SPACIOUS family room with large windows, perfect for gatherings or relaxing evenings. The 4th level is partially finished, providing laundry, a 2-piece bath, and extra storage or hobby space. With its combination of CHARM AND LOCATION close to schools, parks, hospital, and easy access to the Anthony Henday, this home is ready to welcome its next owners (id:62055)
Royal LePage Noralta Real Estate
204 Crystal Creek Dr
Leduc, Alberta
Detached front double car garage home features total of 4 bedrooms, 3 full bathrooms & a bonus room. Comes with appliances & blinds. MAIN FLOOR BEDROOM with FULL WASHROOM featuring a stand-up shower. Main floor luxury vinyl plank flooring. SPICE KITCHEN for added convenience. Main kitchen with centre island, premium cabinetry, quartz countertops, and MDF shelving throughout.The stunning OPEN-TO-ABOVE living area with electric fireplace, and accent wall. Spindle railing leads to Upper level spacious bonus room, primary br with feature wall, indent ceiling, W/I closet & ensuite. 2 more bedrooms with common bathroom & laundry room completed upper level. SIDE BASEMENT ENTRANCE. Additionally, the property offers 9-FT CEILINGS ON Main & basement LEVELS. Located beside a school, minutes from COSTCO, the EDMONTON OUTLET MALL, and the AIRPORT, you get quick access to all amenities. (id:62055)
Exp Realty
#219 10523 123 St Nw
Edmonton, Alberta
This Westmount condo is the perfect blend of professional living and downtown fun! At 623 sq ft, this one bedroom, one bathroom condo comes with all the must-haves: IN-SUITE LAUNDRY and HEATED UNDERGROUND PARKING! The living room features HUGE bright windows, a modern kitchen with STAINLESS STEEL appliances and ample cabinet space, plus a balcony with a gas BBQ hookup. There’s a ROOFTOP PATIO—ideal for morning yoga, after-work wine nights, or just unwinding with city views. Condo fees include heat + gas, and yes—it’s PET FRIENDLY (with board approval). Guests? No problem—there’s underground visitor parking too. And the location is unbeatable: right in the Brewery District with coffee shops, restaurants, pubs, markets, and the future LRT just steps away. MacEwan, NAIT, U of A, Rogers Place & the River Valley—all just 10 minutes from your door. Whether you’re a busy professional or someone who loves the downtown lifestyle—this is where work meets play! (id:62055)
Maxwell Polaris
#213 622 Mcallister Lo Sw
Edmonton, Alberta
Move In Ready & Perfectly Located! This bright and stylish 597 sq ft 1 bedroom, 1 bath condo is the perfect blend of comfort and convenience. Situated on the second floor with underground parking, it’s been beautifully maintained and is ready for you to move right in. Step inside to discover an open-concept layout with a smartly designed u-shaped kitchen featuring maple cabinetry and white appliances. The inviting living space is filled with natural light and opens onto a large balcony with natural gas hook up ideal for summer BBQs! The bedroom offers a walk-through closet leading to the full bath, while the added bonus of in-suite laundry makes life easy. Nestled in desirable Macewan, you’ll love the location! Close to shopping, amenities, two golf courses, and quick access to Anthony Henday. Condo fees cover everything except property taxes. Whether you’re a first-time buyer, downsizer, or investor, this home is a fantastic find! (id:62055)
The Foundry Real Estate Company Ltd
4 Rochelle Co
Beaumont, Alberta
Located in the desirable neighbourhood of Coloniale Estates in Beaumont, this upgraded 2-storey home offers over 2,040 sq ft above grade plus a fully finished basement. Enjoy an oversized triple heated garage, perfect for vehicles, storage, or a workshop. The main floor features a stunning open-to-above living room with large windows and a 3-way gas fireplace, a private den, main floor laundry, and a spacious kitchen with granite countertops, and a generous dining area that leads to a two-tiered deck. Upstairs includes 3 large bedrooms, including a primary suite with walk-in closet and ensuite with jet tub. The basement offers 2 more bedrooms, a full bath, and a cozy rec room with fireplace. Recent upgrades include a new roof with 30-year shingles and updated plumbing throughout. With central A/C and a location close to schools, parks, and shopping, this move-in ready home combines comfort, space, and value in one of Beaumont’s most sought-after communities! (id:62055)
Professional Realty Group
#407 270 Mcconachie Dr Nw
Edmonton, Alberta
TOP FLOOR Corner Unit with 2 HEATED UNDERGROUND parking stalls, 2 STORAGE UNITS, & IN-SUITE LAUNDRY. Stunning Views! This original owner condo is impeccably clean, beautifully maintained, and offers 2 BEDS + a DEN, 2 full bathrooms, & the comfort of CENTRAL AIR CONDITIONING. Enjoy the privacy & extra light of a top floor corner unit w/ expansive views overlooking GREEN SPACE. Featuring 2 The stylish kitchen is equipped w/ rich dark maple cabinetry, luxurious granite countertops, stainless steel appliances, a breakfast bar, & a dedicated dining area. Abundant windows fill the space w/ natural light, creating a warm, inviting atmosphere. The spacious living room opens to a covered balcony—perfect for relaxing & enjoying the view. The primary suite includes a walkthrough closet & 4-piece ensuite. A generous 2nd bedroom, versatile DEN, & another full bathroom complete the layout. Well maintained building by schools, parks, trails, shopping, public transit, & easy access to henday. (id:62055)
RE/MAX Real Estate
127 Pine St
Sherwood Park, Alberta
3699 SF in Sherwood Heights! One of a Kind home in Sherwood Park! This home has had extensive renovations and additions that will surely impress. This house is an entertainers dream with the open concept kitchen, multiple living spaces, home gym/office space and loft above the gym. 6 bedrooms, 3.5 baths, OVERSIZED HEATED DOUBLE ATTACHED GARAGE, RV PARKING, and lots of privacy between rooms for the larger families. The upper floor is very impressive with huge entertainment space, theater room, built in surround sound, 2 PC bath, Huge master bedroom with two way gas fireplace, and 4 Pc En-Suite. Two level rear deck and another exterior deck off main level. Located within walking distance to multiple schools. It's hard to describe a beauty like this, you have to see it for yourself! (id:62055)
RE/MAX Elite
#59 5 Rondeau Dr
St. Albert, Alberta
This contemporary 2 bedroom/2.5 bath townhome offers 1,482 square feet of luxurious living space, numerous upgrades and even a ROOFTOP TERRACE! The sunny, spacious main floor with 9-foot ceilings, upgraded kitchen (appliances, extra cabinetry, coffee/beverage bar), elegant dining area with balcony, bright open great room & 2 pc powder room provide a wonderful entertaining space. The upper floor with dual primary bedrooms, each with a spa like ensuite & large closet is perfect for retreating to after a long day. The convenient laundry area is also on this level. A private rooftop terrace which provides an incredible space for relaxing or entertaining, offers expansive views of the surrounding community, Big Lake & STUNNING SUNSETS. Enjoy other upgrades such as central A/C & custom window coverings, throughout. The color palette of soft white & pewter tones paired with organic wood grain accents, create a TIMELESS look. Close to many St. Albert amenities & quick, easy access to Edmonton. (id:62055)
RE/MAX Elite
#112 12408 15 Av Sw Sw
Edmonton, Alberta
18+ living at its finest! Amazing home in a pet friendly, well managed, secure building with a healthy reserve fund! New carpets & new paint throughout give this 2 bed / 2 bath home a fresh new feel! Enjoy a main living area with maple kitchen, maple hardwood floor, S/S appliances, 9 foot ceilings, central A/C & cozy corner gas F/P. The primary suite has walk through his & her closets & a 3 piece ensuite. The good size 2nd bedroom, 4 pc main bath & in suite laundry room with ample storage space, complete the home. Spacious covered patio with view of a park is great for relaxing & very convenient for walking the dog(s). The extensive list of amenities includes a fitness center, guest suite, social room, meeting room, library, sauna, steam room, bike storage room & car wash bay. There is in suite storage plus an additional storage locker in front of your heated underground parking stall. Quiet location, close to walking/bike trails, parks, shopping, Anthony Henday & future Capital Line LRT station. (id:62055)
RE/MAX Elite
#334 9620 174 St Nw
Edmonton, Alberta
Stunning Lakefront Views! It's rare to find a home in the heart of vibrant West Edmonton that offers this kind of natural beauty. This 3rd floor condo backs directly onto a serene lake, offering peace, privacy, and breathtaking sunsets from every room. Beautifully updated with brand-new luxury vinyl flooring and fresh paint throughout, this bright and airy suite features a smart, functional layout: two spacious bedrooms with custom closet organizers, a walk-through kitchen, in-suite laundry and storage, plus air conditioning and a brand new toilet for year-round comfort. Whether you're relaxing in the living room, unwinding in the bedroom, or stepping out onto your west-facing covered balcony, you'll enjoy beautiful lake views, all just minutes from West Edmonton Mall and countless shopping and dining options. The unit also comes with a covered parking stall and convenient elevator access. Available for immediate possession - perfect for both nature lovers and city lifestyle seekers. (id:62055)
Mozaic Realty Group
3710 41 Av Nw
Edmonton, Alberta
Fully renovated 4-level split corner unit in mature Kiniski Gardens! This 5-bed, 2.5-bath home offers over 1,900 sq ft of modern living space. Upgrades include shingles (2024), newer vinyl windows (last 5 yrs), high-efficiency furnace (2025), and hot water tank (2025). The chef’s kitchen features quartz countertops, custom cabinetry, and stainless steel appliances. Bright main floor with tiled electric fireplace, premium vinyl plank flooring, and plush carpet throughout. Upstairs includes 3 bedrooms—primary with 2-pc ensuite—and a fully renovated 4-pc bath. The finished basement with a Separate Entrance offers 2 more bedrooms, another 4-pc bath, and a spacious rec room with plumbing and electrical rough-ins. Pot lights throughout, brand-new doors, casings, Zebra Shades, and hardware. Oversized double garage with plenty of room for storage and projects! (id:62055)
RE/MAX Excellence
9 Southbridge Crescent
Calmar, Alberta
Wait—the homeowner is an interior designer!? No wonder this stunning home feels so thoughtfully curated. Designed by the owner and brought to life by her husband, every detail has been executed to perfection. From the custom entryway closet to the elegant feature walls, the vision flows seamlessly from the inviting dining room to the serene primary suite. It makes it feel like a brand new luxury home, but with all the benefits of a loved home complete of work. Upstairs, discover three spacious bedrooms, a luxurious ensuite, and a bright bonus room with 10-foot ceilings. Outside, a spectacular three-tiered deck offers many levels for entertaining. The main floor boasts a spacious kitchen, a dining room fit for large gatherings(12-person table), and a cozy living room. With central A/C, premium upgrades, and a double-car garage, this move-in-ready luxury home is truly one of a kind. This is the one you won’t want to miss. (id:62055)
The Good Real Estate Company
5395 Lark Ld Nw
Edmonton, Alberta
Welcome to this exceptional home situated on a desirable CORNER LOT with a POND VIEW. With over 2800 sq.ft. of living space, enjoy the FULLY FINISHED WALKOUT BASEMENT which includes a bedroom and a full washroom. The house sits in a quiet neighbourhood with access to the Yellowhead and Anthony Hendey. This residence is filled with lots of upgrades, including extra windows providing lots of sunlight, walkthrough pantry, gas stove, high cabinets, plush carpeting, natural gas BBQ hookup, an UPGRADED COMPOSITE DECK complete with specialty drainage and smart lighting. The spacious primary bedroom includes a gorgeous ensuite bathroom which provides a luxurious retreat. Fully landscaped front and backyards offer beautiful curb appeal and a large patio for you to enjoy the nature. This house is equipped with Brilliant Smart Home Technology, allowing you to connect lighting, appliances, Alexa, and other compatible devices. (id:62055)
Real Broker
11019 95 St Nw
Edmonton, Alberta
Property is zoned RF6 .Lot size is 10.1x 30.5 Great protentional in a changing area ,close to most amenities.*Please note* property is sold “as is where is at time of possession”. No warranties or representations (id:62055)
RE/MAX Real Estate
#40 13003 132 Av Nw
Edmonton, Alberta
WOW...WOW..Luxurious, Exquisite, Extravagant, architecturally designed inside & out. This elegant 2-storey comes with 4 bedrooms, 2.5 bathrooms and offers almost 1500 sqft of living space in prestigious BELLWEATHER PARK complex. The great room with absolutely gorgeous laminate flooring opens into a dining & kitchen area. The high-end gourmet kitchen with stainless steel appliance & granite c/tops is a chef’s dream to entertain with flair. Make your way up the wide staircase to a Romantic presidential master suite with beautiful 4pce ensuite and double closet. Moreover, another 2 outstanding bdrms with their own full bathroom and a stacked washer/dryer area finishes the upper level. Invite a family or friend to enjoy the main level bedroom. Step outside and be greeted by a massive balcony or a yard space to die for. This is an absolutely stunning home, great location in a quiet complex and easy access to schools, shopping and all major amenities. With low condo fees this one is ready for you to move in. (id:62055)
Maxwell Challenge Realty
11144 97 St Nw
Edmonton, Alberta
Property is zoned RA7 .Lot size is 10.1 x 45.7 .Great protentional in a changing area ,close to most amenities.*Please note* property is sold “as is where is at time of possession”. No warranties or representation (id:62055)
RE/MAX Real Estate
10856 93 St Nw
Edmonton, Alberta
Property is zoned DC1 .Lot size is 10.1x 33.5 .Great protentional in a changing area ,close to most amenities.*Please note* property is sold “as is where is at time of possession”. No warranties or representations (id:62055)
RE/MAX Real Estate
1436 Bishop Pt Sw
Edmonton, Alberta
Welcome to prestigious Blackmud Creek, where this stunning triple garage walkout home is offered for sale for the first time. Situated on a fully landscaped 18,000 sq ft lot backing onto a private treed ravine, this extraordinary residence offers over 4,150 sq ft of living space with 9 bedrooms and 7 bathrooms, including 5 ensuites. The main floor showcases a formal living and dining room, family room, second kitchen, and a spacious bedroom with ensuite bath. Upstairs, find 5 bedrooms, each with direct bathroom access, plus private balconies on every level to enjoy the serene surroundings. The walkout basement adds 3 more bedrooms, a large rec room, and an opportunity to create a suite. Impeccably maintained inside and out, this home presents a rare chance to move into one of Edmonton’s most sought-after neighbourhoods, offering space, privacy, and elegance for multi-generational living. (id:62055)
Exp Realty
4606 51 Ave
Bonnyville Town, Alberta
Central Bonnyville Side-by-Side Duplex Located in the heart of Bonnyville and just steps from local amenities, this side-by-side duplex offers both character and opportunity. One unit with 1 bedroom and 1 bathroom. One unit with 2 bedrooms and 1 bathroom. Each unit has its own entrance, with parking available in both the front and back. Whether you’re looking for an investment property, a home with rental income, or a home that adapts to your lifestyle, this duplex puts convenience and potential all within walking distance and for investors, the existing tenants are happy to remain, creating an effortless income opportunity. (id:62055)
Coldwell Banker Lifestyle
19011 20 Av Nw
Edmonton, Alberta
Introducing the Apparition by Look Master Builder, a stunning 3-bedroom, 2.5-bathroom, two-story home with a front attached garage, situated on a spacious pie-shaped lot in the desirable community of Rivers Edge. Step inside to an open-to-above entry foyer that flows into the main floor's open concept living space. The kitchen features a central island and an adjacent eating nook, while a cozy electric fireplace with a mantle anchors the great room. The main floor also includes a den/office, and a walkthrough mudroom leads to a convenient pantry. Upstairs, you'll find a spacious bonus room and a luxurious primary bedroom, complete with a sitting area with a vaulted ceiling, and a lavish five-piece ensuite with a soaker tub, dual sinks, and a standalone shower. Two additional bedrooms and a laundry room complete the upper floor, offering comfort and style for modern living. Photos are representative. (id:62055)
Bode
12 Southbridge Cr
Calmar, Alberta
NEW on a CORNER LOT! This bright, family-ready bi-level in the desirable Town of Calmar features a vaulted-ceiling living room filled with natural light and an open kitchen with breakfast Peninsula, ample cabinetry and a dining area overlooking the deck and pond fountains. The spacious backyard offers parking for an RV or fifth-wheel camper, complemented by a 3-car attached garage. Two bedrooms and a full bath are on the main floor, while the upper-level primary suite is a private retreat with 4-piece ensuite. The unspoiled basement with large windows is ready for future development. Just 10 minutes from EIA, this versatile home blends comfort, functionality, and a prime location in a well-established neighbourhood. (id:62055)
Century 21 Signature Realty


