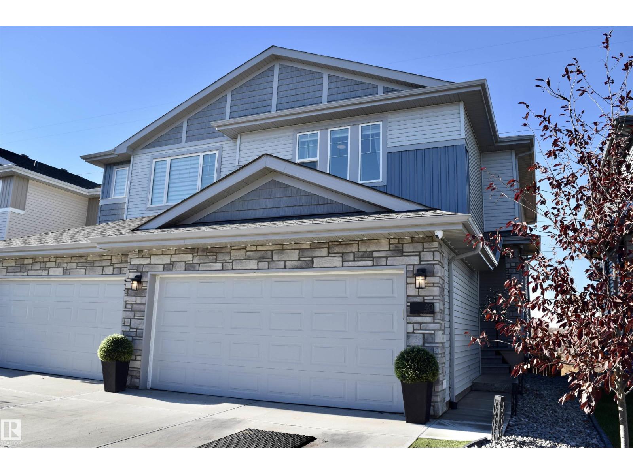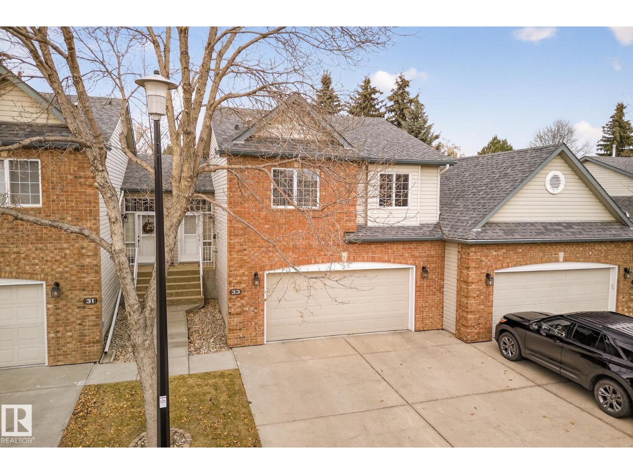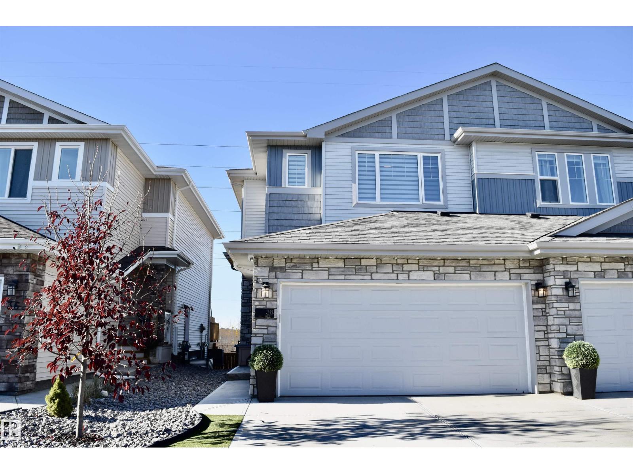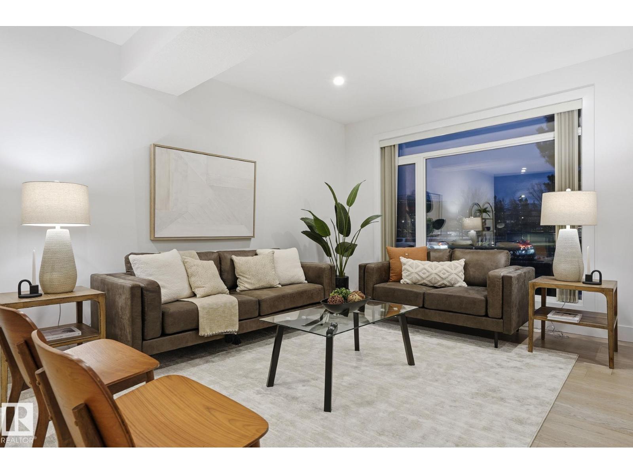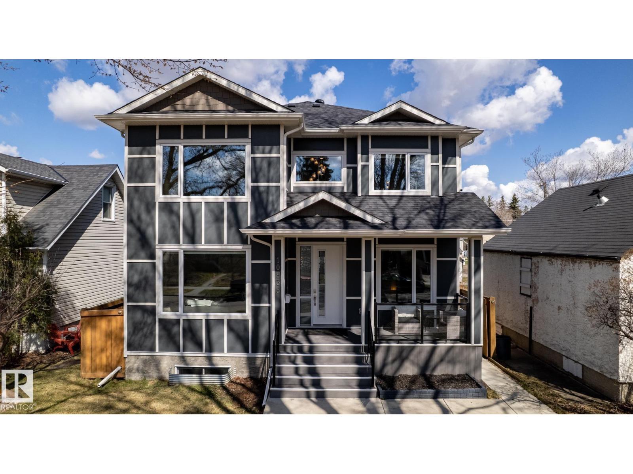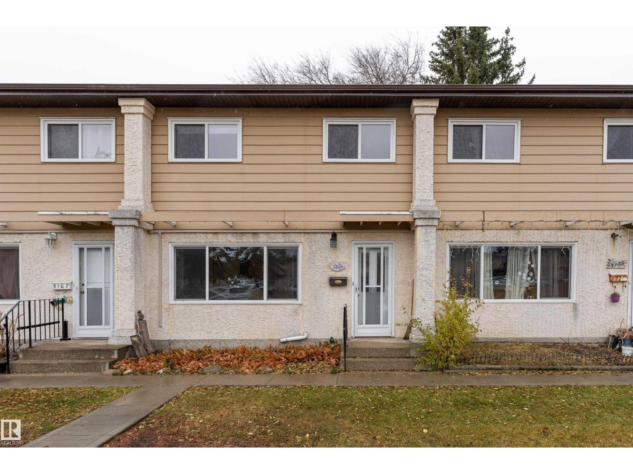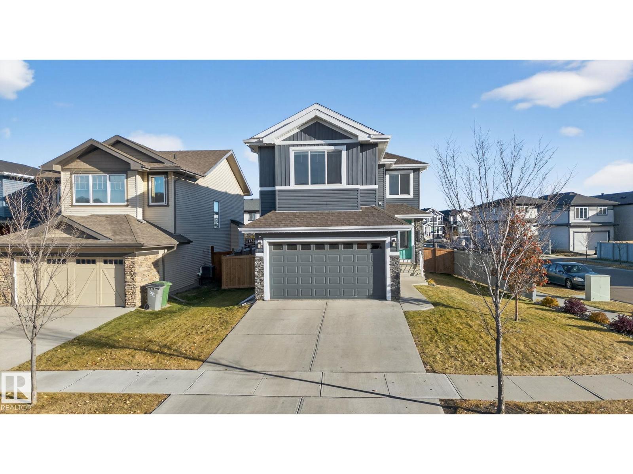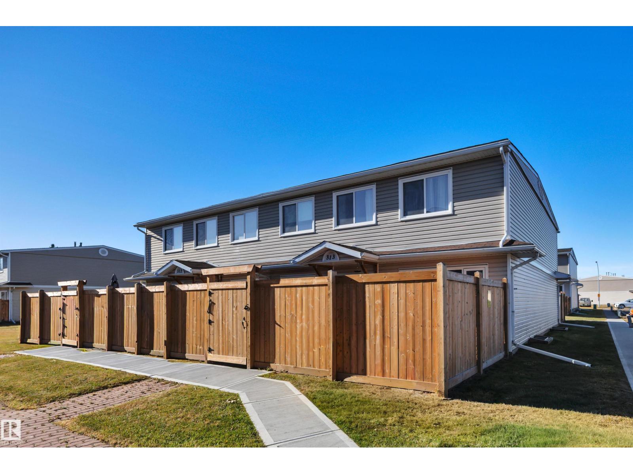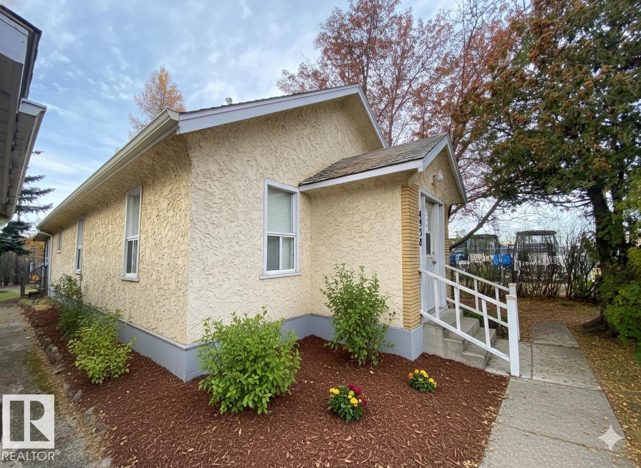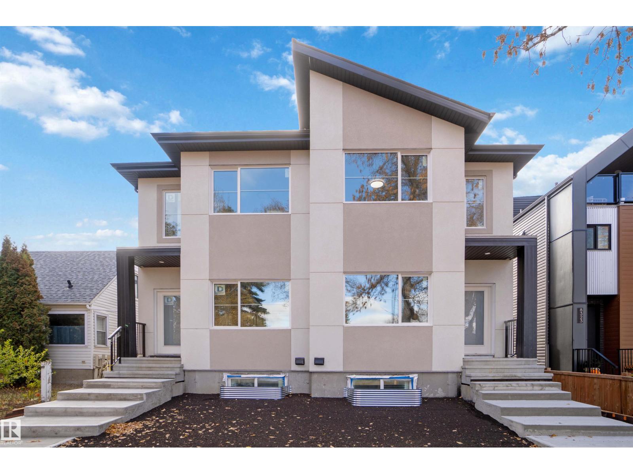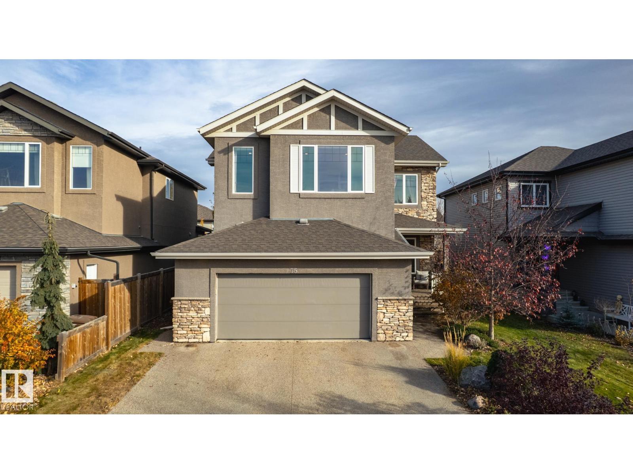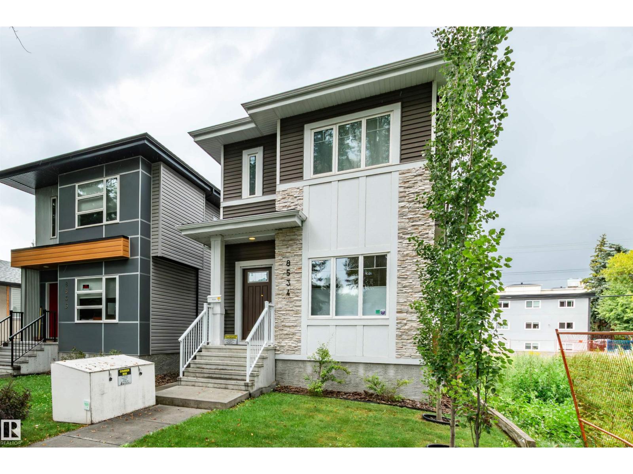40 Wiltree Tc
Fort Saskatchewan, Alberta
Welcome Home! This pristine half duplex has it all — style, comfort, and upgrades galore! Enjoy central A/C, a tankless water heater, high-efficiency furnace, upgraded lighting, and stainless steel appliances. The stunning kitchen features cabinets to the ceiling and a walk-through butler’s pantry, perfect for storage and entertaining. With 9-ft ceilings on the main and basement levels, the home feels open and airy throughout. Step outside to your maintenance-free backyard oasis with artificial turf, a composite deck, and unobstructed river valley views — no rear neighbors! Located close to walking trails, ball fields, playgrounds, and a fishing pond, this home offers the best of comfort and convenience. Don’t miss out — this one’s a rare find! (id:62055)
Maxwell Devonshire Realty
33 57b Erin Ridge Dr
St. Albert, Alberta
Welcome to EDGEWOOD ESTATES, a highly sought-after 55+ adult complex nestled in the heart of Erin Ridge. This WELL-MAINTAINED, original-owner home features HARDWOOD & VINYL PLANK flooring with vaulted ceilings. The spacious kitchen offers a large island & plenty of cabinetry. The great room is complete with a cozy gas f/p. The dining nook opens to a PRIVATE DECK with pergola & no neighbours behind you. Upstairs, you'll find a massive primary suite with huge walk-in closet & 3pce ensuite. A den with skylight & separate laundry room complete this level. The f/f basement includes a large family room with built-in storage, addt'l bedroom, 4pce bathroom, & an expansive storage room plus a separate utility room with NEWER FURNACE (2020). Enjoy central A/C during the summer months. The oversized double attached garage is a HANDYMAN'S PARADISE, complete with infrared heater & huge workbench. This well-managed complex offers a peaceful, LOW-MAINTENANCE LIFESTLYE steps from walking trails, restaurants & shopping. (id:62055)
Exp Realty
38 Wiltree Tc
Fort Saskatchewan, Alberta
Welcome Home! This pristine half duplex has it all — style, comfort, and upgrades galore! Enjoy central A/C, a tankless water heater, high-efficiency furnace, upgraded lighting, and stainless steel appliances. The stunning kitchen features cabinets to the ceiling, upgraded backsplash tiles, and a walk-through butler’s pantry, perfect for storage and entertaining. The living room centers around a beautiful fireplace with upgraded mantel, while the primary and second bedrooms include motorized blackout blinds and upgraded carpet for a touch of luxury. With 9-ft ceilings on the main and basement levels, the home feels open and airy throughout. Step outside to your maintenance-free backyard oasis with artificial turf, a composite deck with a gazebo, and unobstructed river valley views — no rear neighbors! Located close to walking trails, ball fields, playgrounds, and a fishing pond, this home offers the best of comfort and convenience. Don’t miss out — this one’s a rare find! (id:62055)
Maxwell Devonshire Realty
11434 71 Av Nw
Edmonton, Alberta
BELGRAVIA infill just steps to the River Valley, U of A, and only a few hundred metres to Belgravia LRT (next stop: University Station). This 2-storey home features acrylic stucco and Lux panels with low-maintenance landscaping front and back, including artificial turf. Inside, enjoy hardwood flooring, quartz kitchen counters, a bar area, and a 3-sided gas fireplace. The second floor offers a spacious primary bedroom with large walk-in closet, dual-sink ensuite, and private balcony, plus two additional bedrooms, upstairs laundry, and a 4-pc bath. The fully finished basement includes a large family room, 4th bedroom, full bath, and a separate side entrance. Builder included rough-ins for a future legal suite offering great revenue potential. Double garage, modern exterior, and walkable location close to cafés, transit, parks, and Edmonton’s core amenities make this a turnkey option for professionals, families, or investors. (id:62055)
Real Broker
10936 71 Av Nw
Edmonton, Alberta
Welcome this beautifully designed home that seamlessly blends elegance, functionality & investment potential! Step inside to an Open-Concept Main Floor with soaring ceilings, large windows & premium hardwood flooring. The Gourmet Kitchen boasts high-end appliances, quartz countertops, custom cabinetry & a large island perfect for cooking & entertaining! The upper floor has 3 Generous Bedrooms including a Primary like a private retreat with a walk-in closet & a ensuite with a double vanity, glass shower & soaker tub. The best part is the Income-Producing Legal Suite! The fully permitted 2-bedroom basement suite has 9ft ceilings, a full kitchen, in-suite laundry & exquisite finishes that will satisfy even the most discerning renter. The Triple-Car Garage is A RARE FIND in infill homes! Enjoy the convenience of plenty of parking & storage space. Located in a prime location on a quiet tree-lined street, minutes from top-rated schools, the UofA, Whyte Ave, Southgate Mall, LRT & downtown. This Infill has it all (id:62055)
RE/MAX Elite
5105 106a St Nw
Edmonton, Alberta
Welcome to this charming and well-maintained 1,128 sq. ft. townhome nestled in a quiet cul-de-sac with beautiful green space right in front—offering both privacy and a peaceful setting. Inside, you’ll find a bright and inviting living room, a timeless white kitchen with plenty of cabinets and counter space, and a convenient half bath on the main floor. Upstairs are three comfortable bedrooms and a full bathroom, perfect for families or shared living. Enjoy the south-facing fenced backyard, ideal for gardening, relaxing, or entertaining. This home is absolutely perfect for first-time buyers, investors, students, or families looking for comfort and convenience. The complex offers ample visitor parking and nearby playgrounds. Excellent location with easy access to the LRT, Southgate Mall, Italian Centre, Gateway Boulevard, and Whitemud Drive—everything you need just minutes away! (id:62055)
Exp Realty
4301 38a St
Beaumont, Alberta
This corner-lot home in Triomphe Estates is move-in ready with upgrades that add real value to everyday living. The main floor has a bright living area open to above, a dining space, and a kitchen with a central island, upgraded stainless steel appliances, and a gas range. The walk-through pantry leads directly to the oversized heated 18x30 garage. A private office and half bath complete this floor. Upstairs offers a bonus room, a primary suite with walk-in closet and dual-vanity tiled-shower ensuite, two additional bedrooms, a full bathroom, and laundry. The finished basement includes a built-in bar with bar fridge and dishwasher, a large rec area, fourth bedroom, and full bathroom. Outside, the yard is landscaped and fenced with a custom deck, gas BBQ hookup, shed, and Astoria LED exterior lighting (2021). Briggs & Stratton backup generator (2024). Recent updates also include new flooring throughout (2025), upgraded gas range (2025), washer and dryer (2023), fridge (2022), and central AC. Come see it. (id:62055)
Exp Realty
313 Telford Co
Leduc, Alberta
This complex is well maintained and well managed. The adorable private yard is a true gem — complete with a stone patio, perfect for BBQs and relaxing evenings. Featuring 3 bedrooms and 1.5 bathrooms, this home offers the ideal mix of comfort and convenience. The community has new sidewalks and fences, and homes here rarely come up for sale—for good reason! Inside, you’re greeted by a welcoming entryway. To your left, a galley-style kitchen opens to a spacious dining area, while to your right, a cozy living room creates the perfect place to unwind. Upstairs, enjoy the three generous bedrooms with great closet space and a bright, updated full bathroom. The unfinished basement offers endless possibilities—whether you envision a rec room, home gym, or extra storage, the space is yours to create. (id:62055)
RE/MAX Real Estate
4928 50 St
Gibbons, Alberta
Welcome to this charming and affordable bungalow nestled on a tree-lined street in Gibbons. Surrounded by mature trees and lush greenery, this cozy 2-bedroom, 1-bath home offers a peaceful setting with plenty of character. Enjoy a bright sunroom filled with natural light, upgraded windows, stucco exterior with added insulation, newer furnace, hot-water tank, and a cemented cellar perfect for storage or a small workshop. The spacious yard provides ample room for gardening, outdoor entertaining, or simply relaxing in your private oasis. A single detached garage and your own private water well add convenience and lower utility costs. Located within walking distance to schools, parks, and town amenities—just a short drive to Fort Saskatchewan and North Edmonton—this home is ideal for first-time buyers, downsizers, or investors. Photos have been virtually staged to show potential. (id:62055)
Royal LePage Premier Real Estate
8319 81ave Nw
Edmonton, Alberta
Amazing location in King Edward Park! This brand-new 1,528 sq. ft. home offers 4 bedrooms up and 3 full baths, plus a 2-bedroom legal suite — perfect for extended family or rental income. The main floor features a full bedroom and bathroom, a beautiful kitchen, and a spacious living room with plenty of natural light. Upstairs, you’ll find three generous bedrooms, including a primary suite with ensuite and walk-in closet. Enjoy the large yard and double garage — all in one of Edmonton’s most desirable central communities! Close to Bonnie Doon Mall, top-rated schools, and the Bonnie Doon LRT Station, offering easy access to downtown and the University of Alberta. Landscaping included. (id:62055)
Century 21 Quantum Realty
75 Nadine Wy
St. Albert, Alberta
Stunning 2600 sq.ft. former showhome in North Ridge, perfectly located across from Napoleon Park with its playground, off-leash area, and skating rink. The open-concept main floor features a spacious great room with gas fireplace, skylights, and glass artwork. The gourmet kitchen offers granite counters, gas range, double ovens, walk-through pantry, and large island ideal for entertaining. A main floor office with French doors, mudroom, laundry, and 2-piece bath add convenience. Upstairs, the soundproof bonus room with park views and built-in speakers is perfect for movie nights. The primary suite includes a walk-in closet and 5-piece ensuite, with two bedrooms and a 4-piece bath completing the level. The finished basement offers a glass-enclosed gym, rec room, bedroom, and spa-like bath with rain shower. Enjoy built-in speakers throughout, engineered hardwood, oversized insulated garage, and a landscaped yard with sprinklers. Located in a friendly community with trails, schools, & neighbourhood events! (id:62055)
RE/MAX River City
8534 81 Av Nw
Edmonton, Alberta
OUTSTANDING VALUE & GORGEOUS HOME!! Located in popular King Edward Park, is this modern and beautifully designed 2 storey home! It offers nearly 1800 square feet plus a FULLY FINISHED basement! Featuring an open concept kitchen with high end finishings, stainless steel appliances, useable island, pantry and large dining area. Spacious living room with attractive gas fireplace. Main floor flex room/office and powder room. Upstairs are 3 generous bedrooms, laundry room and a 4 piece bathroom. BEAUTIFUL ENSUITE and walk-in closet in the Primary Bedroom. The basement offers a family room, 4th bedroom, 3 piece bathroom and kitchenette. Lovely and fully fenced and landscaped backyard with deck to enjoy! DOUBLE detached and heated garage. CENTRAL A/C too! Prime location close to LRT, Mill Creek Ravine, parks, U of A, and downtown. Priced to sell!!! See it today! Visit REALTOR® website for more information. (id:62055)
RE/MAX Elite


