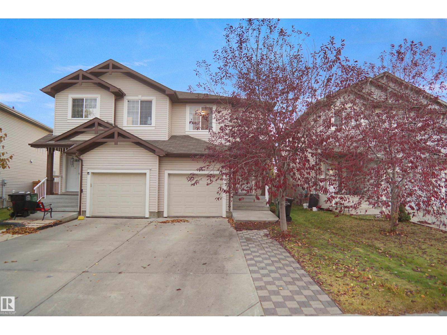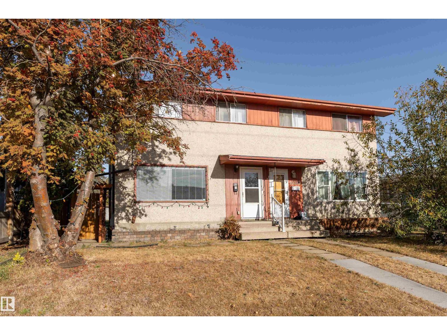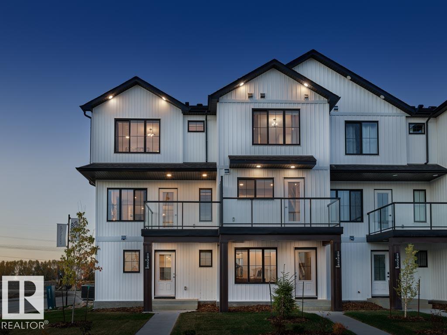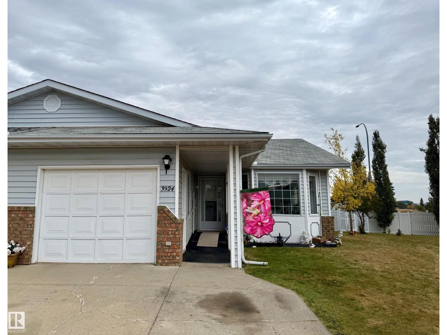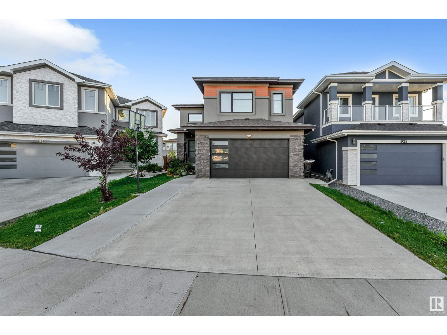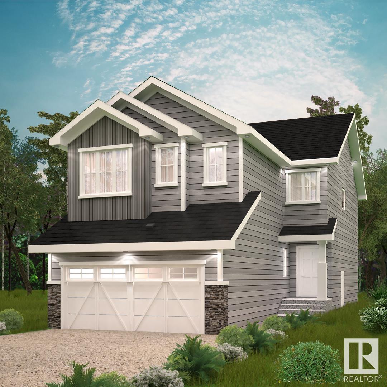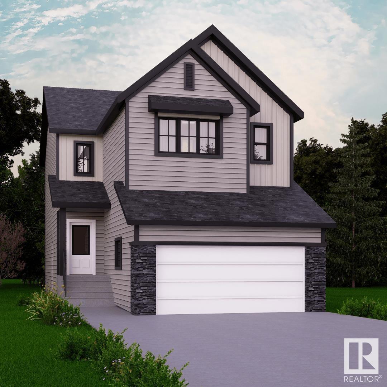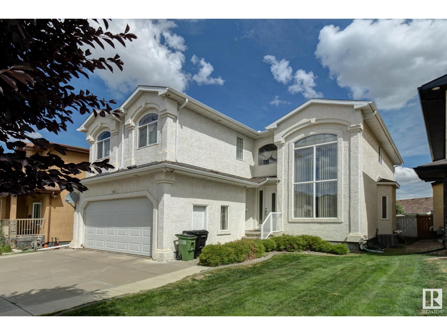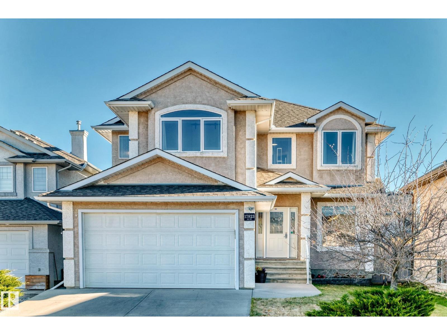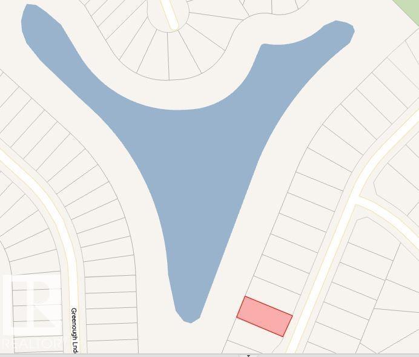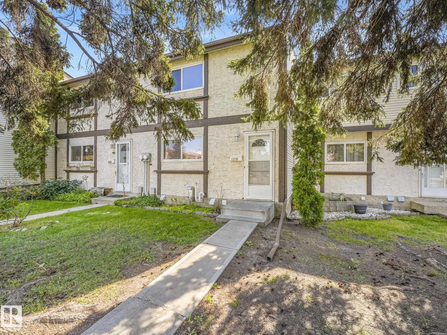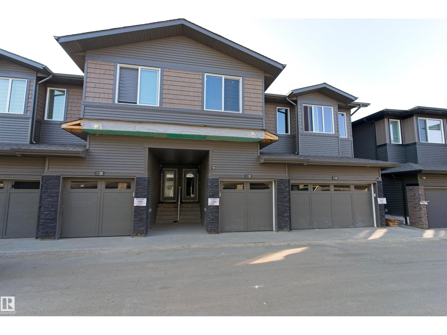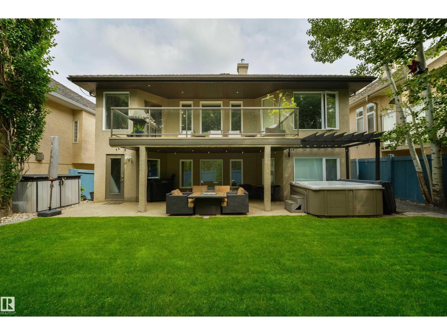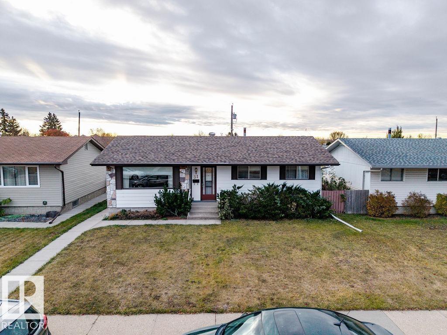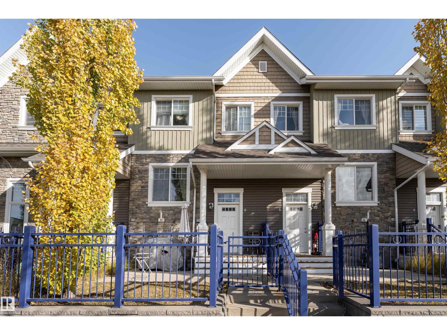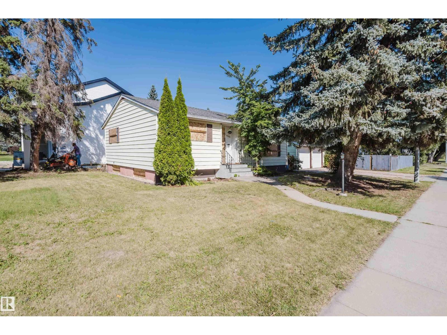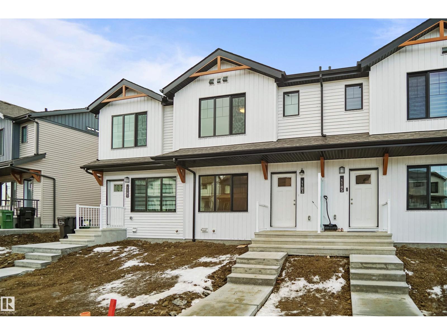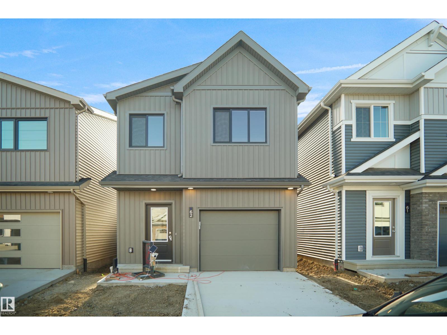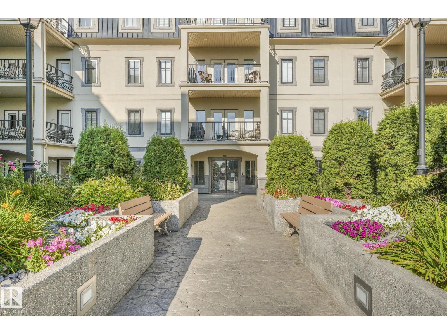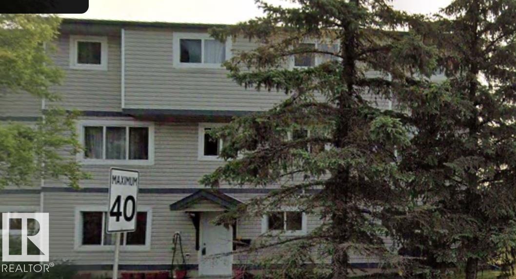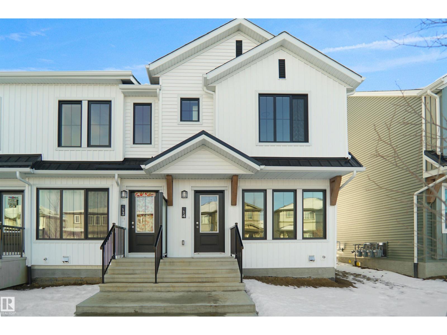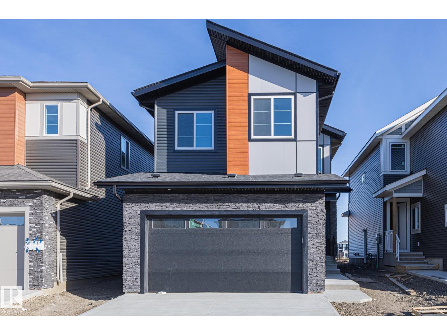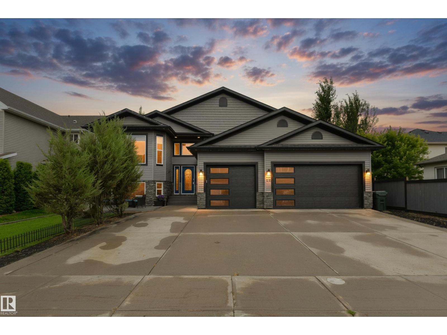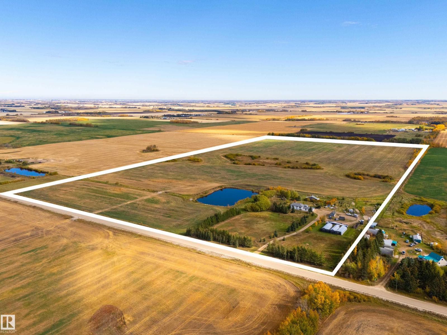11409 13 Av Sw
Edmonton, Alberta
Spacious Family Home in a Prime School Zone – Welcome to this bright and well-maintained 1,326 sq. ft. half duplex in Rutherford Edmonton's most family-friendly community. Just a short walk to Monsignor Fee Otterson Elementary/High School and Johnny Bright K–9 School, this location makes school drop-offs a breeze !Inside, you’ll find a spacious open-concept main floor with a cozy gas fireplace, updated stainless steel appliances (2022) including a brand-new fridge (2025), a kitchen island with raised breakfast bar, and a generous dining area that opens to a sunny, south-facing backyard perfect for outdoor play and family gatherings.Upstairs offers 3 bedrooms, including a large primary suite with walk-in closet and 4-pc ensuite, plus 2 more bedrooms and 4-pc common bath. Laundry was upgraded in 2024.The fully finished basement provides even more space ideal for a rec room,home office, or kids’ play area, giving your family room to grow.Located minutes from schools, parks, shopping, transit, and major roads (id:62055)
Homes & Gardens Real Estate Limited
10314 132 Av Nw
Edmonton, Alberta
Welcome to the vibrant community of Rosslyn! This beautifully updated side-by-side duplex offers modern comfort and great value. The main floor features a bright, open living room filled with natural light, a stylish kitchen with fresh white cabinetry, and a convenient 2-piece bathroom. Upstairs you’ll find three spacious bedrooms and a 4-piece bath, perfect for families. The finished basement adds extra living space with a cozy family room, utility area, and storage. Enjoy the fenced backyard with a raised deck and rear parking pad — ideal for relaxing or entertaining. Recent upgrades include a new kitchen, baseboards, custom-built bedroom doors, freshly painted interior, newer furnace, hot water tank, and updated bathrooms. Located close to schools, parks, shopping, and public transit, this move-in ready home is perfect for first-time buyers, growing families, or investors looking for a turnkey property in a great neighbourhood! (id:62055)
Exp Realty
3-1209 Keswick Dr Sw
Edmonton, Alberta
NO CONDO FEES and AMAZING VALUE! You read that right welcome to this brand new townhouse unit the “Demi” Built by StreetSide Developments and is located in one of Edmonton's newest premier south west communities of Keswick Landing. With 1100 square Feet, it comes with front yard landscaping and a single over sized attached garage, this opportunity is perfect for a young family or young couple. Your main floor is complete with upgrade luxury Vinyl Plank flooring throughout the great room and the kitchen. The main entrance/ main floor has a good sized Laundry room and a powder room. Highlighted in your new kitchen are upgraded cabinets, upgraded counter tops and a tile back splash. The upper level has 2 bedrooms and 2 full bathrooms.***Home is under construction and will be complete by December of this year , photos used are from the previous show home colors and finishings may vary*** (id:62055)
Royal LePage Arteam Realty
3924 56a Street Cl
Camrose, Alberta
Your new home at the desirable quiet cul de sac of Liberty Village. Camrose AB. A beautiful retirement area close to recreation facilities, walking trails in a wooded Valley. Community gardens, hospital and pool, skating rink nearby. This desirable home is 3 bdrm with basement. Updated kitchen counters, oak and 2 living rooms complete with wet bar. Main floor laundry, extra fridge and chest freezer. Home is also equipped for easy wheelchair access with ramp, raised toilet, grab bars in shower. Large deck and backyard with plenty of storage in the 3 sheds. Vinyl maintenance free fence. Basement includes a 3 piece bath, 2 bedrooms and plenty of storage areas. Upstairs includes 2 bathrooms, laundry area, large bedroom with plenty of closet room. Single attached garage with direct access to the home and also side door access. 2 remote openers Situated in a prime location with superb neighbors either side. Reduced to sell and Was already the lowest priced unit with a basement (id:62055)
Comfree
1935 19 Av Nw
Edmonton, Alberta
Everything you need—and more—in the heart of Laurel! This fully finished, custom-built beauty checks all the boxes with 6 spacious bedrooms, 5 full bathrooms, and a separate entrance to the basement—ideal for extended family or potential income suite. Located in a quiet cul-de-sac and finished with sleek acrylic stucco, this home impresses from the moment you walk up to the grand double doors. Inside, you’re greeted by a stunning open-to-below staircase, a main floor bedroom and full bath, and a bright, open layout drenched in natural light. The chef-inspired kitchen features stainless steel appliances, a spice kitchen, and tons of storage. Upstairs, the spa-like ensuite in the primary bedroom offers a luxurious retreat, while the mudroom keeps things organized and functional. Upper floor laundry is convenient. Enjoy fully landscaped grounds with a summer oasis out back—perfect for entertaining. Don’t miss your chance to own this move-in ready, fully upgraded home in sought-after Laurel! (id:62055)
Kic Realty
4019 208 St Nw
Edmonton, Alberta
(NOT A ZERO LOT!!) Edgemont is an iconic community settled in the heart of West Edmonton, a neighbourhood secluded from the noise, so you can focus on what matters most! With 2211 SQFT this single-family home The Fulton features a SEPARATE ENTRANCE, double car garage, 3 bedrooms, 2.5 bathrooms and chrome faucets throughout. Enjoy extra living space on the main floor with the laundry room on the second floor. The 9-foot ceilings and quartz countertops throughout blend style and functionality for your family to build endless memories. **PLEASE NOTE** PICTURES ARE OF SHOW HOME; ACTUAL HOME, PLANS, FIXTURES, AND FINISHES MAY VARY AND ARE SUBJECT TO AVAILABILITY/CHANGES; HOME IS UNDER CONSTRUCTION. COMPLETION DECEMBER 9, 2025! (id:62055)
Century 21 All Stars Realty Ltd
4023 208 St Nw
Edmonton, Alberta
(NOT A ZERO LOT!!) Welcome to the Jayne by Akash Homes, a 2007 sq ft home located in the desirable West Edmonton community of Edgemont Place. This beautifully designed home features 9’ ceilings, laminate flooring, a main floor den, and a separate side entry. The chef-inspired kitchen offers quartz countertops, ample cabinetry, and flows seamlessly into the open-concept great room with an electric fireplace and a spacious dining area that opens to a rear pressure-treated deck. Upstairs, enjoy a large bonus room, convenient second-floor laundry, and three generously sized bedrooms. The primary suite is a private retreat with a walk-in closet and a stylish ensuite. Perfect for families and future rental potential—this home offers both function and flexibility in a thriving west-end community. Additionally, this home offers a dbl attached garage and $5K CREDIT to THE BRICK! **PICTURES ARE OF SHOWHOME; ACTUAL HOME, PLANS, FIXTURES, AND FINISHES MAY VARY & SUBJECT TO AVAILABILITY/CHANGES WITHOUT NOTICE! (id:62055)
Century 21 All Stars Realty Ltd
3621 28a St Nw
Edmonton, Alberta
This stunning property impresses from the moment you arrive with its gorgeous curb appeal and elegant open-to-below design. Step inside to find a formal dining and living area, a spacious kitchen with ample storage, and the convenience of main floor laundry. A main floor bedroom and full bath offer flexibility for guests or multi-generational living. The grand staircase leads you to a luxurious primary retreat, complete with a cozy fireplace and spa-like ensuite. Upstairs also features three additional bedrooms, full bathrooms, and a bonus room perfect for relaxing or entertaining. The fully finished basement offers even more space with two additional bedrooms, a flex area, and endless potential for recreation or home office setups. Enjoy your days in the beautiful backyard with a large deck, perfect for gatherings, and a fully fenced yard ideal for pets or kids to play safely. Located in the sought-after community of Wildrose, this home has everything your family needs—and more! (id:62055)
Kic Realty
17823 111 St Nw
Edmonton, Alberta
Welcome to this beautifully updated 5-bedroom, 4-bathroom, 2-storey home in the executive community of Chambery, offering close to 3000 sq ft of living space! The main floor features an open-concept design with a bright and spacious layout, a cozy gas fireplace, and a convenient main floor den. Upstairs boasts 3 generous bedrooms, a bonus room, and 2 full bathrooms, including a luxurious primary suite. The fully finished basement is perfect for family living or entertaining, featuring a theater/family room, 2 additional bedrooms, and a full bath. Recent updates include fresh paint, modern kitchen upgrades, new flooring, and lighting throughout. Located close to schools, parks, shopping, and all amenities. This is the perfect family home in a sought-after neighborhood. (id:62055)
Sable Realty
3979 Ginsberg Cr Nw
Edmonton, Alberta
Backing onto tranquil pond/water feature - Superior 46' building pocket lot with walkout basement - high quality finishes in this large executive property brought to you by Mill Street Homes. Build bungalow, 2 storey, or more!! Options such as triple front garage, walkout basement, 4 - 5 bedrooms, gorgeous open floor plan, perfect for entertaining large or intimate gatherings!! Your dining and great room would overlook the gorgeous water feature - just imagine!! List price is for lot only and home must be built by Mill Street Homes, house price would be determined following client engagement. (id:62055)
Homes & Gardens Real Estate Limited
1376 Lakewood Rd Nw
Edmonton, Alberta
VALUE PRICED. Welcome to Suntree Village in the family-friendly neighbourhood of Tipaskan! This charming 3 bedroom, 2 bath townhouse offers over 1,000 sq. ft. of living space with a fully finished basement and fresh new paint throughout. The main floor features a bright kitchen, spacious living room, and direct access to your south-facing, fully fenced backyard with deck—perfect for entertaining or relaxing in the sun. Upstairs, you’ll find the primary bedroom, two additional bedrooms, and a 4-piece bathroom, providing ample space for the whole family. The fully finished basement offers a large family/rec room, another 4-piece bathroom, and a combined laundry/utility room for convenience. Enjoy the benefit of an assigned parking stall right out front, and the peace of mind that comes with a well-kept complex in a family-friendly community close to schools, parks, shopping, and public transit. This move-in ready townhouse is ideal for first-time buyers, young families, or investors alike. (id:62055)
RE/MAX River City
#21 2710 66 Street Sw
Edmonton, Alberta
Welcome to The Orchards at Ellerslie, a vibrant fast growing, family-friendly neighbourhood. The comes comes with 3 beds, 2.5 baths with attached single car garage. The house is designed for modern living, offering a spacious open-concept layout that blends comfort and style with bright main floor features modern kitchen with quartz countertops—perfect for both everyday living and entertaining. Upstairs, you’ll find a generous primary suite complete with a private ensuite, along with two additional bed rooms ideal for family, guests, or a home office. Enjoy the best of outdoor living with expansive green spaces, playgrounds, sports courts, ice rinks, and exceptional community amenities designed for all ages. Located just a short walk from a bustling shopping plaza, you’ll have everything you need right at your doorstep—comfort, convenience, and community all in one place! (id:62055)
Exp Realty
14 Prestige Pt Nw
Edmonton, Alberta
A Walkout Bungalow backing on to the ravine doesn’t come up often and this one in the Gated community of Prestige Point has it all. This 4 Bedroom Home is steps away from the Edmonton Country Club Golf Course and has been renovated from Top to Bottom! Most homes in this neighborhood need 3-$400k of renovations, but this one is turn key! The Sub Zero and Wolf appliances in the open concept kitchen are a chef’s dream and make entertaining a pleasure. All windows have recently been replaced, alongside the 40-year cedar shake roof ($45k), while all of the custom cabinetry and imported Brazilian granite line the entire home. All of the bathrooms have been updated- you name it this place has it. Wine cellar, steam shower, heated bathroom floors, hot tub, irrigation system, professional landscaping - everything’s been considered all the way up to the extra blown in insulation in the attic. With 2 beds up & main floor laundry this is the perfect combination of size and privacy providing an unbeatable lifestyle. (id:62055)
RE/MAX Excellence
31 Steele Cr Nw
Edmonton, Alberta
Move in ready bungalow offering comfortable living, updates, and an great location close to schools, shopping, parks, and all amenities. This well-maintained home features three bedrooms on the main level plus an additional bedroom in the fully finished basement, providing plenty of room for family or guests. There are two full bathrooms, both updated with modern fixtures in 2018. The bright and inviting front living room includes a large upgraded window (2018) that fills the space with natural light. Main floor dining room & 4pce bath. Durable lino flooring and plumbing fixtures were also updated in 2018, while the furnace was replaced in 2014 for added efficiency and peace of mind. The fully finished basement offers a generous family or recreation area, perfect for entertaining or relaxing. Outside, you’ll find an oversized 23'x23' insulated double garage with convenient rear alley access, a concrete patio that overlooks the fenced backyard, and low-maintenance landscaping that enhances the curb appeal. (id:62055)
Maxwell Polaris
#6 4050 Savaryn Dr Sw
Edmonton, Alberta
Welcome to Mosaic Shores in the desirable community of Summerside! This beautiful 2-storey townhome offers exceptional value with 3 bedrooms, 3 bathrooms, and a double attached garage. Built in 2014, this home features an inviting open-concept main floor with a bright living area, a spacious dining space, and a gourmet island kitchen complete with stainless steel appliances. Upstairs, you’ll find three generous bedrooms, including a primary suite with a walk-in closet and private ensuite. Enjoy your west-facing, fenced front patio—perfect for relaxing or entertaining—and take advantage of extra parking on the quiet street. As part of the Lake Summerside community, you’ll have exclusive access to the private lake. Whether you’re looking for a place to call home or a great investment opportunity, this property is a fantastic choice. (id:62055)
Sweetly
14632 95 Av Nw
Edmonton, Alberta
INVESTORS & LAND DEVELOPERS! You will appreciate this large 50’x145’ CORNER LOT with potential for redevelopment into an 8-PLEX housing, perfect for maximizing ROI. Located on a desirable south-facing corner lot in Crestwood, one of Edmonton’s most prestigious neighborhoods, this bungalow offers a fantastic opportunity. Renowned for its mature trees, proximity to the river valley, parks, excellent schools & convenient access to both downtown & the Whitemud, Crestwood is highly sought after for families & professionals alike. This home features an open-concept main floor with 2 bedrooms, a full bathroom with shower & two sinks, plus a bright, inviting living area. Large kitchen area with ample space in the cupboards & countertop. The basement includes a flex room, massive bedroom & 3-piece bathroom. This property checks all the boxes! (id:62055)
Exp Realty
431 Aster Dr Nw
Edmonton, Alberta
NO CONDO FEES and AMAZING VALUE! You read that right welcome to this brand new townhouse unit the “Bentley” Built by StreetSide Developments and is located in one of Edmonton's newest premier south east communities of Aster. With 1200+ square Feet, front and back yard is landscaped and a parking pad, this opportunity is perfect for a young family or young couple. Your main floor is complete with upgraded luxury Vinyl plank flooring throughout the great room and the kitchen. Highlighted in your new kitchen are upgraded cabinets, upgraded counter tops and a tile back splash. Finishing off the main level is a 2 piece bathroom. The upper level has 3 bedrooms and 2 full bathrooms that is perfect for a first time buyer. This home also comes with a side separate entrance perfect for future development. *** Home is under construction and will be complete by December of this year, photos used are from the exact same model but colors may vary *** (id:62055)
Royal LePage Arteam Realty
#26 1430 Aster Wy Nw
Edmonton, Alberta
Welcome to Broadview Homes newest product line the Village at Aster located in the hear of the South East Edmonton. These detached single family homes give you the opportunity to purchase a brand new single family home for the price of a duplex. These homes are nested in a private community that gives you a village like feeling. There are only a hand full of units in this Village like community which makes it family orientated. From the superior floor plans to the superior designs owning a unique family built home has never felt this good. Located close to all amenities and easy access to major roads like the Henday and the whitemud drive. A Village fee of $29 per month takes care of your road snow removal so you don’t have too. All you have to do is move in and enjoy your new home. *** Under construction and to be complete in the next couple of weeks photos used are from the same home recently built but colors may vary *** (id:62055)
Royal LePage Arteam Realty
#232 1406 Hodgson Wy Nw
Edmonton, Alberta
LUXURY ADULT LIVING at Chateau at Whitemud Ridge! This beautifully updated 2 BED, 2 BATH condo offers elegant design and unbeatable location in SW Edmonton—steps to shopping, cafes, trails, transit & Terwillegar Rec Centre, with quick access to the Henday & Whitemud. Inside, you’ll love the spacious layout with 9' ceilings, fresh paint, new carpet & A/C. The chef-inspired kitchen features stainless appliances, pantry, brand new microwave hood fan & large island with eating bar—perfect for entertaining. The bright living room opens to a private balcony. Primary suite boasts a walk-through closet & 4pc ensuite; second bedroom is smartly separated with its own 3pc bath. IN-SUITE LAUNDRY, large storage room, TITLED UNDERGROUND PARKING + STORAGE CAGE included. Upscale amenities: gym, theatre, social room, BBQ patio, security & 2 car wash bays. Stylish, low-maintenance living for professionals or downsizers—this one has it all! (id:62055)
RE/MAX Elite
1474 Lakewood Rd W Nw
Edmonton, Alberta
Welcome to this charming, well-maintained, family orientated, 3 bedroom townhome in South Edmonton. Fully fenced corner unit, this property offers a private yard—perfect for relaxing, entertaining, or letting pets roam freely. Inside, you'll find upgrades completed within the last 2 years, including flooring, paint, and baseboards. Convenience is key: you're just 3 minutes from Costco and 7 minutes from South Edmonton Common, with easy access to shopping, dining, Grey Nuns hospital and all essential amenities.Whether you're a first-time buyer or a savvy investor, this move-in-ready gem is a must-see! (id:62055)
Exp Realty
#118 1009 Cy Becker Rd Nw
Edmonton, Alberta
Welcome to Cy Becker Summit. This brand new townhouse unit the “willow” Built by StreetSide Developments and is located in one of North Edmonton's newest premier communities of Cy Becker. With almost 925 square Feet, it comes with front yard landscaping and a single over sized parking pad, this opportunity is perfect for a young family or young couple. Your main floor is complete with upgrade luxury Vinyl Plank flooring throughout the great room and the kitchen. Highlighted in your new kitchen are upgraded cabinet and a tile back splash. The upper level has 2 bedrooms and 2 full bathrooms. This townhome also comes with an unfinished basement perfect for a future development. ***Home is almost complete and the photos are of the show home colors and finishing's may vary, once home is complete by next week actual photos will be updated *** (id:62055)
Royal LePage Arteam Realty
90 Eldridge Pt
St. Albert, Alberta
Welcome home to this brand new, beautifully designed property! Featuring a double attached garage complete with a floor drain, this home truly has it all. You’ll be impressed by the stunning features of this home and thoughtful layout throughout. The main floor offers a versatile den or bedroom along with a full 4-piece bathroom, plus a spacious mudroom with built-in benches and hooks. The large walk-through pantry leads into the massive kitchen, which boasts more cabinetry than you’ll likely ever need. The dining area is generous in size, and the living room delivers a true wow factor with its open-to-above design. Upstairs, you’ll find the open-to-below feature showcased once again, adding to the home’s bright and airy feel. The primary bedroom includes a luxurious 5-piece ensuite that connects to a large walk-in closet. Completing the upper level are two additional bedrooms, a 4 piece bathroom and the convenience of upper-level laundry! (id:62055)
RE/MAX Edge Realty
60 Huntington Cr
Spruce Grove, Alberta
The GARAGE of your DREAMS is here…. And it comes with a fantastic 1,500 sqft bi-level too! Here’s the details - a massive 32’ x 28’ heated triple garage, 45’ driveway, drive-thru carport, checkered floor, mezzanine, air hose, generator, 8’ doors, & tons of cabinet & countertop space. Inside enjoy central A/C, a spacious layout with a large kitchen, raised bar, built-in pantry, and double-sided gas fireplace visible from both the living & dining rooms. The owner’s suite showcases a Jacuzzi tub, full ensuite & walk-in closet, while the basement features huge windows, a 2nd gas fireplace, generous bedrooms with walk-in closets, and plenty of storage. Now for the yard – a true entertainer’s dream: front veranda, synthetic lawns, 2-tiered deck w/ power awning, cobblestone patio, mature trees, gazebo w/ electric fireplace, firepit, BBQ w/ fridge, WEST-FACING exposure, & 110V power along fence. Situated on an oversized 65’ lot, properties like these are a rare find & must be seen to be fully appreciated. (id:62055)
RE/MAX Preferred Choice
48503 Range Road 263
Rural Leduc County, Alberta
Your own 80-acres in Leduc County offering true country living with endless potential. Just 1 km south of Glen Park Rd, this 2,700 sq ft bi-level home has been lovingly maintained by the original owner and features 4 bedrooms, 2.5 baths, a spacious main-level living area, and a large, well-equipped kitchen perfect for family gatherings. The finished basement includes a cozy wood stove, additional living space, and flexible rooms for office or recreation. An oversized double attached heated garage adds year-round convenience. The property includes two fenced pastures, a pen with chute, multiple outbuildings including a workshop, gardens, fruit trees, and a huge 40-ft-deep fenced dugout. Two 20’x60’ greenhouses with attached work area and storefront (heated, powered, plumbed) are ready for growing, storage, or creative business ventures. Long-term farmland rental offsets property taxes. Shingles in 2025. Enjoy peaceful prairie views, mature trees, and spectacular sunsets—all just minutes from Leduc. (id:62055)
Century 21 Masters


