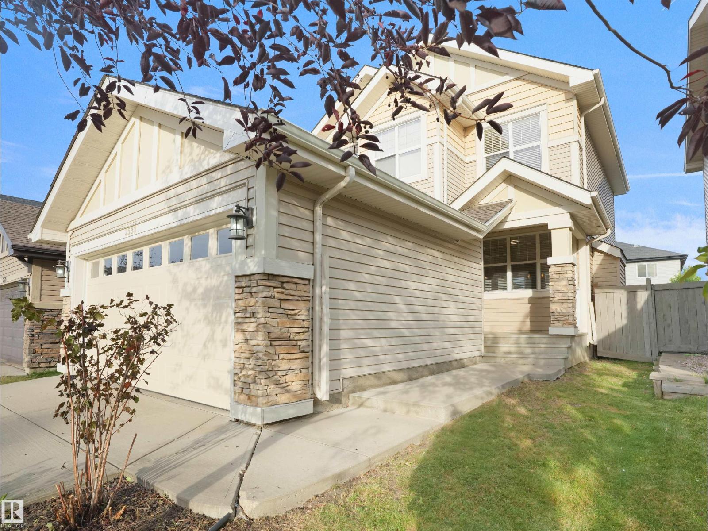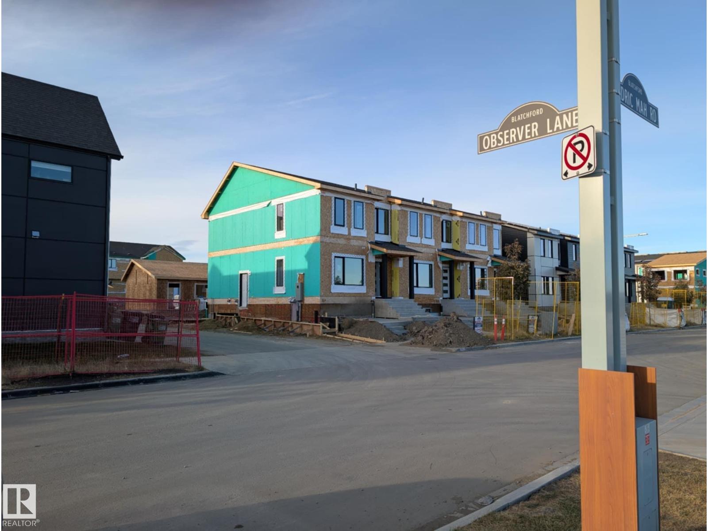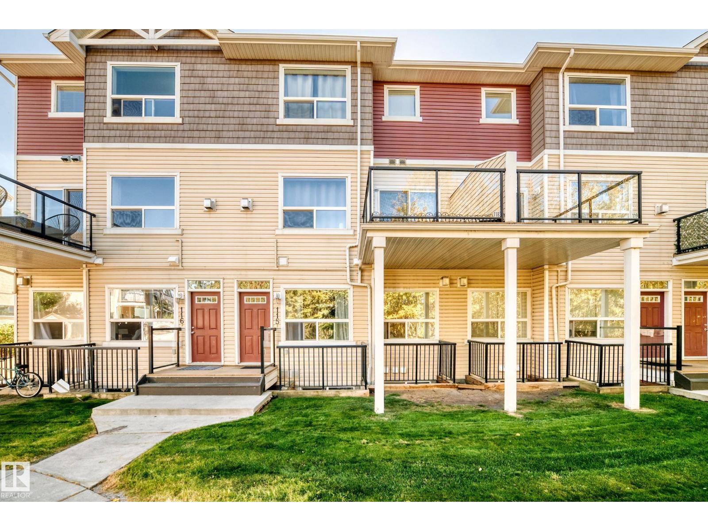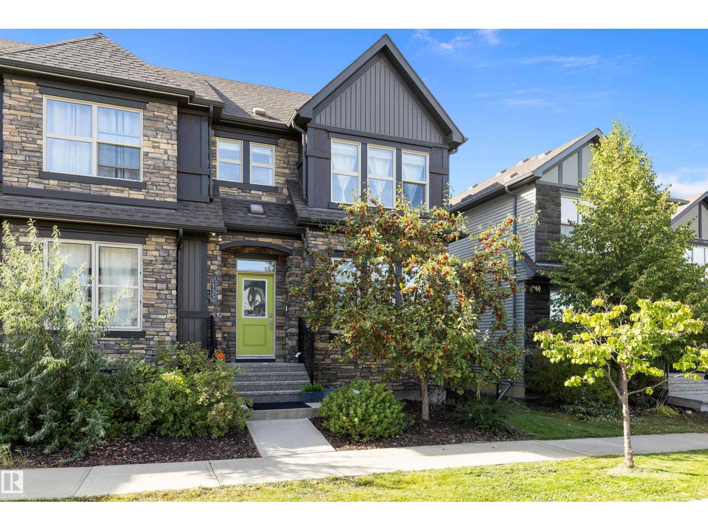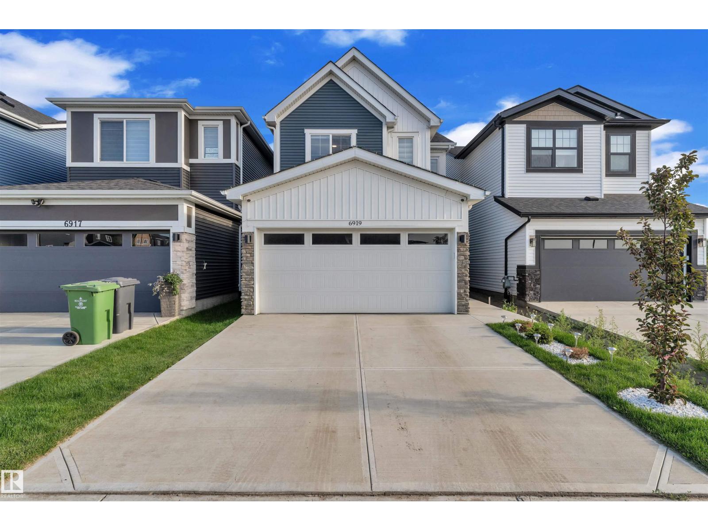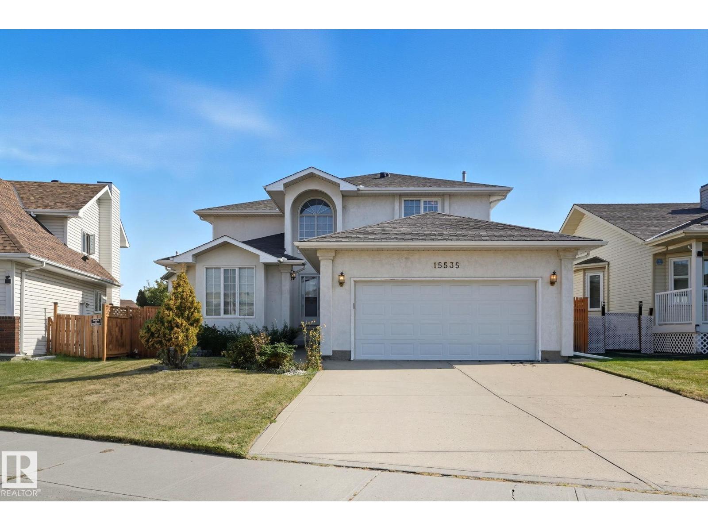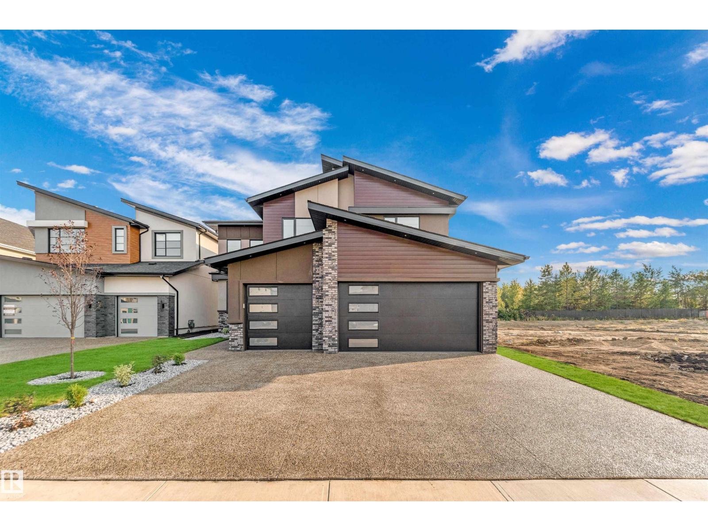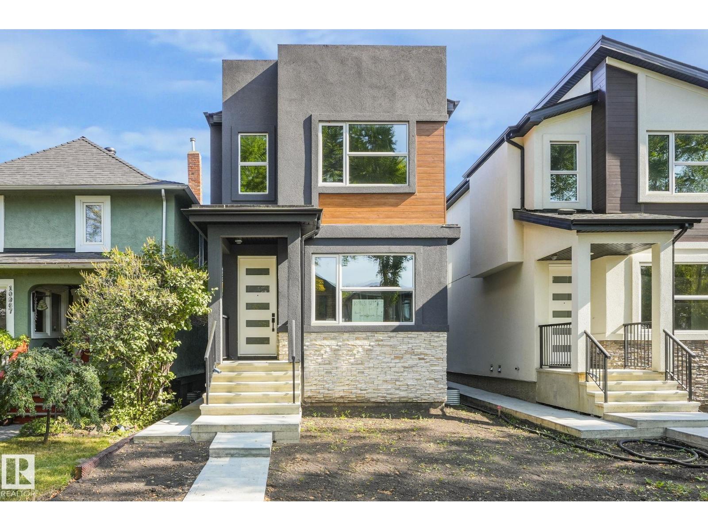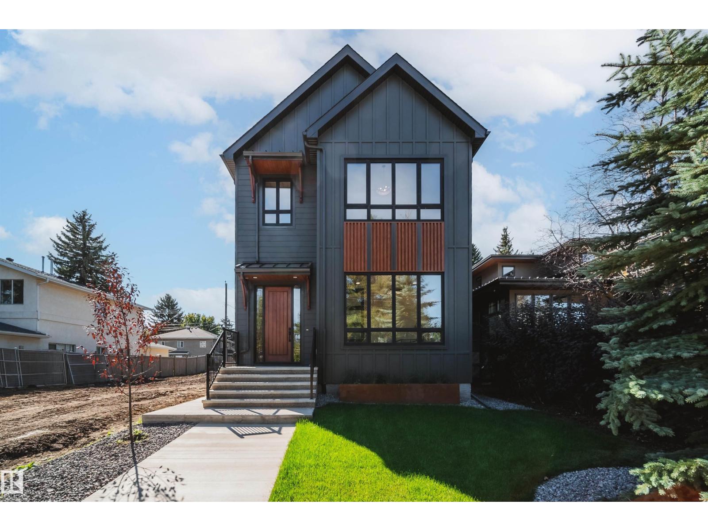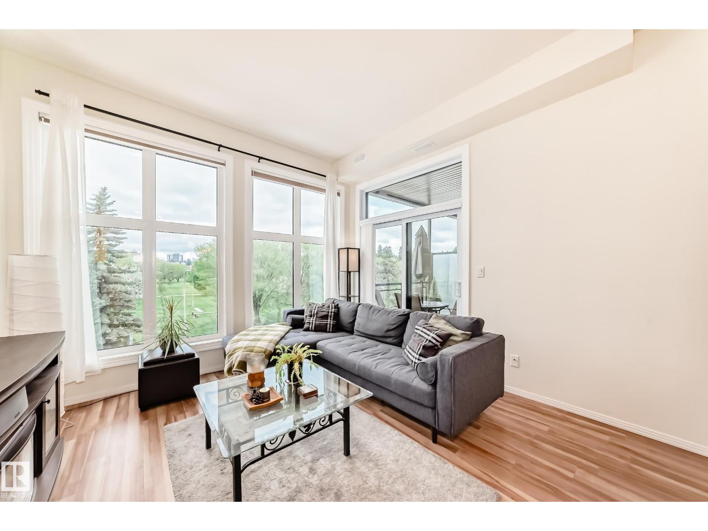2533 Cole Cr Sw
Edmonton, Alberta
IF YOU LOVE PEACE & QUIET, YOU’LL LOVE THIS CRESCENT!!! DON’T MISS THIS ONE! This 2-storey AIR-CONDITIONED home sits on a regular lot and offers 1500 SQFT OF FUNCTIONAL LIVING SPACE with a bright and open design. The main floor features 9-foot ceilings, a MODERN KITCHEN with plenty of cabinetry, a spacious DINING AREA, and a welcoming LIVING ROOM perfect for family and friends. Upstairs you’ll find a LARGE PRIMARY BEDROOM with WALK-IN CLOSET and ENSUITE, along with two additional bedrooms and a full bathroom. The BASEMENT is open and ready for your personal touch. Enjoy your hot summer BBQs in the private backyard with a BBQ gas line for summer fun and relaxation. DOUBLE ATTACHED GARAGE adds convenience. FANTASTIC LOCATION close to schools, shopping, parks, and quick access to major routes. MOVE-IN READY AND WAITING FOR YOU! (id:62055)
Maxwell Polaris
5113 Pilot Ln Nw
Edmonton, Alberta
No Condo or HOA Fees! Blatchford is redefining urban living in Edmonton with Canada’s first master-planned sustainable community where Landmark Homes’ innovative Net Zero designs WITH Legal Income Suites provide airtight efficiency, modern comfort, and the freedom of low energy bills. Located in the heart of the city, you’ll find yourself steps from transit, shopping, downtown, the Ice District, and major hospitals, with two LRT stations right inside the community for unmatched convenience. Life here means more than just a home—it’s about connection, inclusivity, and a forward-thinking lifestyle. Enjoy over 80 acres of parks, trails, and lakes, bike along dedicated lanes, grow fresh food in the community garden, gather at the fire pit with neighbors, or join one of the many festivals that bring Blatchford to life. With schools, NAIT, MacEwan University, and endless amenities within reach, this is where sustainability meets community spirit and vibrant city living. Buy all 3 in the Tri-Plex for 6 doors! (id:62055)
RE/MAX River City
#115 3010 33 Av Nw Nw
Edmonton, Alberta
Charming 2 - Bedroom Townhouse in Silverberry with Ravine Views. Welcome to this inviting 2 -bedroom, 2.5 - bathroom townhouse located in the highly sought-after Siverberry community. Designed for comfort and convenience, this home offers a warm and functional layout perfect for modern living. The main floor is an open-concept living area filled with natural light and overlooking the tranquil ravine. The cozy fireplace adds charm and comfort, making it an ideal space to relax or entertain. The kitchen is thoughtfull designed with ample cabinetry, counter space, and modern finishes, seamlessly conneccting to the dining and living areas plus a half bathroom. Downstairs, you'll find two generously sized bedrooms, each with its own private full bathroom- perfect for families or roomates. This home includes an outdoor parking stall for your convenience. Come and check it out. (id:62055)
Initia Real Estate
135 Gilmore Wy
Spruce Grove, Alberta
Move right into this original owner Alquinn Home. This property has been lovingly maintained and is PET and SMOKE free! Open concept main floor has 9' ceilings and 2 toned kitchen with quartz countertops plus room for a full sized dining table! Upstairs has 3 bedrooms, 2 full baths & upstairs laundry. The basement is finished with large rec room with california knockdown ceiling and a half bath that has rough-ins for a shower. Full egress sized window means you could also add a 4th bedroom. The west facing backyard has an extended deck with ample room for a table & lounge set and comes with deck lighting. The double detached garage is oversized to fit the length of a truck (19.5'x25'). Nestled in a crescent this home is just a couple minutes walk to Prescott School & Jubilee park and has excellent access for commuters with quick access to both HWY 16 & 16A. (id:62055)
Exp Realty
6919 54 Av
Beaumont, Alberta
Welcome to this Stunning 4-Bedroom Home in Beaumont’s Vibrant Community of Elan! Located just steps from sport courts, playgrounds, and scenic walking trails, this beautiful home offers the perfect blend of style, comfort, and functionality. The open-concept main floor features a modern kitchen with two-toned cabinetry, stone countertops, and a large center island—perfect for hosting family and friends. The spacious living room is highlighted by a cozy electric fireplace, creating a warm and inviting atmosphere.Just off the main floor half bathroom, you’ll find a well-designed mudroom with built-in hooks and benches for added convenience. A main floor den provides the perfect space for a home office or study. Upstairs, you'll find four generously sized bedrooms, including a primary suite with a walk-in closet and a private ensuite bathroom. The upper floor also features a bonus room, a full bathroom, and convenient laundry area. Don’t miss this opportunity to own a thoughtfully designed home in Beaumont. (id:62055)
Initia Real Estate
15535 70 St Nw
Edmonton, Alberta
Welcome to this spacious 5-bedroom, 4-bathroom fully finished two-storey home in the sought-after, family-friendly community of Ozerna, Edmonton. Perfect for growing families, this home offers over 3,737 SqFt of thoughtfully designed, fully finished living space. Featuring four large living areas & two generous dining spaces, it’s ideal for hosting gatherings, family activities, or simply enjoying everyday life. The bright & functional layout includes abundant natural light, creating a warm & inviting atmosphere. The home is ideally located close to excellent schools for all ages, beautiful parks, walking trails, shopping centres & convenient transit options, including easy access to the LRT. Situated in a quiet, established neighbourhood, it offers both comfort and community living. Additional highlights include spacious bedrooms, plenty of storage & a practical layout designed for modern family life. Best of all, this home is available for immediate possession & waiting for your families personal touch! (id:62055)
Maxwell Polaris
715 165 Av Ne
Edmonton, Alberta
Magnificent 3100 sqft house on 42 PL with 2 MASTER BEDROOMS, 2 OPEN TO BELOW living areas, where luxury and functionality meet! Prepare to be wowed by MODERN STYLE GOURMET KITCHEN, accompained by a convenient SPICE KITCHEN with a gas line. The main floor's elegance is highlighted with tile flooring, versatile BEDROOM with 3pc bath-perfect for guests or multi-generational living. Upstairs continues to impress with huge bonus area that overlook the living spaces, making the home feel even more expansive. A primary suite featuring 5pc ensuite, walk-in closet & second master with 3pc ensuite adds signficant value. Two more bedrooms with common bath & laundry area completes this level. With its exceptional curb appeal, STUCCO exterior & SEPARATE ENTRANCE to unfinished basement, the house is not only beautiful but also an affordable investment that can appreciate in value. With spacious TRIPLE GARAGE & A GIANT BACKYARD, this home provides everything you need to host gatherings & enjoy their hobbies. MUST SEE!!! (id:62055)
Maxwell Polaris
10965 129 St Nw
Edmonton, Alberta
FULLY FINISHED | CUSTOM BUILT | Stunning 5 BDRM, 3.5 Bath Home that combines modern luxury with timeless craftsmanship. Features 2-BDRM LEGAL SUITE with SEP-ENT. This property offers both versatility and excellent income potential. The open-concept layout is bright and airy, with large windows & soaring ceilings that flood the home with natural light. At the heart of the main floor, you’ll find a gourmet kitchen complete with Gas Stove, Quartz Counters, ENERGY-STAR SS Appliances with Oversized Detach Garage. The living area is highlighted by an elegant electric fireplace, adding warmth and coziness to the space. On the 2nd level, you’ll find a spacious master bdrm with ensuite, 2 additional generously sized bdrm, a 4-pc bath, and the convenience of upstairs laundry. The fully finished BSMT features 2 BDRM, a complete kitchen, full bath and 2nd laundry facilities, making it ideal for multi-generational living or a mortgage helper. Ideally located near UofA, D/T, Schools, Parks & Transit etc. Must See !!!!! (id:62055)
Royal LePage Noralta Real Estate
40a Valleyview Cr Nw
Edmonton, Alberta
A rare opportunity built by Crimson Cove Homes, in one of Edmonton’s most prestigious areas just off Valleyview Drive! This nearly 2,500 sq ft 4 bed, 3.5 bath home sits on a 31.8x124’ lot just steps from iconic River Valley views. Inside, 10' main floor ceilings create a grand feel, w/ dbl doors to your office & a stylish 2pc bath featuring marbled Dekton counters. The chef-inspired kitchen boasts local Redl cabinetry, Frigidaire Professional appliances incl. induction cooktop, oversized fridge/freezer, & butler’s pantry w/Blanco sink. The dreamy primary suite offers vaulted ceilings, a speakeasy walk-in closet, & spa-like 5pc ensuite. Upstairs: 2 more large beds, 5pc bath & Electrolux laundry w/a sink. The finished basement adds a wet bar w/bev fridge + dishwasher, huge bedroom, & WIC. Extras: heated dbl garage, Hardie board, composite two-tiered deck, pot filler, triple-pane All Weather windows, Dekton/Silestone finishes, and a cozy fireplace. Landscaping is underway and is included in the price! (id:62055)
Sable Realty
#404 10028 119 St Nw
Edmonton, Alberta
This 2,749 sq ft exclusive sanctuary nestled among the tree tops is a calming retreat for the body and soul unlike any other! With wraparound views from the elegant living and dining rooms—framed by mature trees and complemented by two balconies—this serene retreat must be seen to appreciate its timeless elegance. Extensive custom cabinetry is perfect for your cherished possessions. The showcase kitchen with endless counters and cabinets plus a temperature controlled wine cellar is perfect for entertaining and opens to a cozy family room with fireplace. A window-wrapped den lined with bookshelves creates the perfect retreat, while the breathtaking primary suite with wall-to-wall custom cabinetry is an oasis of calm. With two additional bedrooms (one currently a library), a serious amount of in-suite storage space, two titled parking stalls, exceptional downtown walkability to all amenities and the river valley steps away, this home perfectly fits the effortless living urban lifestyle you are looking for. (id:62055)
Coldwell Banker Mountain Central
10963 129 St Nw
Edmonton, Alberta
FULLY FIN | CUSTOM BUILT| Stunning 5 BDRM, 3.5 Bath Home that combines modern luxury with timeless craftsmanship. Features 2-BDRM LEGAL SUITE with SEP-ENT. This property offers both versatility and excellent income potential. The open-concept layout is bright and airy, with large windows & soaring ceilings that flood the home with natural light. At the heart of the main floor, you’ll find a gourmet kitchen complete with Gas Stove, Quartz Counters, ENERGY-STAR SS Appliances with Oversized Detach Garage. The living area is highlighted by an elegant electric fireplace, adding warmth and coziness to the space. On the 2nd level, you’ll find a spacious master bdrm with ensuite, 2 additional generously sized bdrm, a 4-pc bath, and the convenience of upstairs laundry. The fully finished BSMT features 2 BDRM, a complete kitchen, full bath and 2nd laundry facilities, making it ideal for multi-generational living or a mortgage helper. Ideally located near the UofA, D/T, Schools, Parks & Transit etc. UNMISSABLE !!!!! (id:62055)
Royal LePage Noralta Real Estate
#303 10531 117 St Nw
Edmonton, Alberta
Bright & spacious 2 bed, 2 bath condo in Edmonton’s vibrant Brewery District! This 1030 sq ft west-facing unit features 10' ceilings, fresh paint, new light fixtures, custom blinds & new microwave. Open floor plan includes maple kitchen cabinetry, ample counters, breakfast bar, formal dining area & in-suite laundry w/6 appliances. Primary suite offers walk-in closet & full en suite; front entry includes a 2nd walk-in closet. Upgrades include new kitchen sink/faucet, hot water tank, metal shut-off valves & high-efficiency showerhead. Enjoy peace of mind with a fully paid building envelope & window replacement project. Unit includes 1 underground parking stall w/storage, gas BBQ hookup, & access to walking trails leading to the stunning Edmonton River Valley. Walk to shops, transit, schools & more in one of the city’s most connected neighborhoods! (id:62055)
RE/MAX Real Estate


