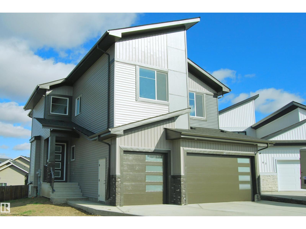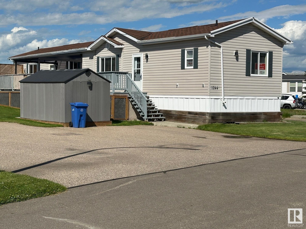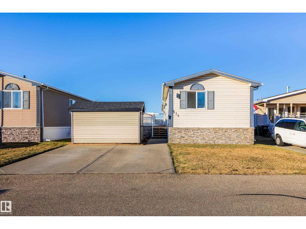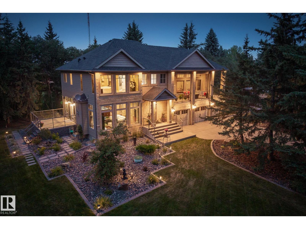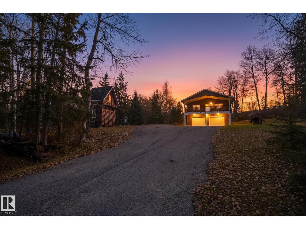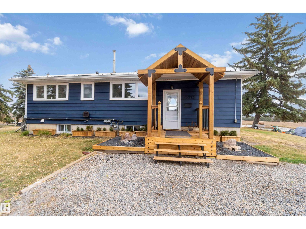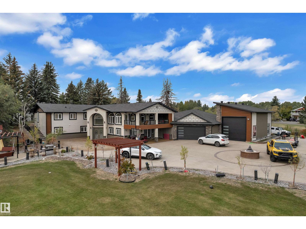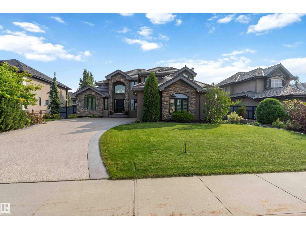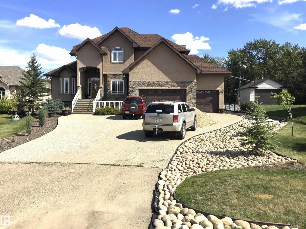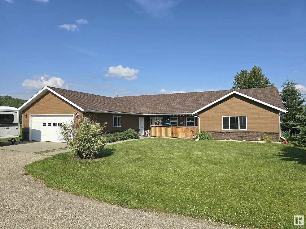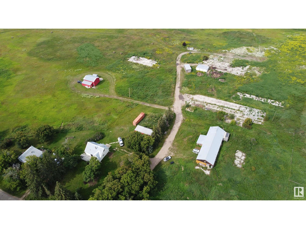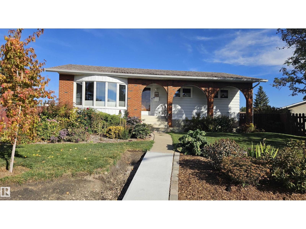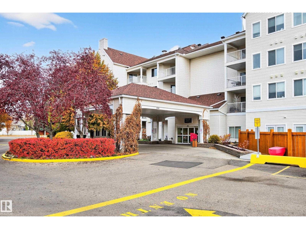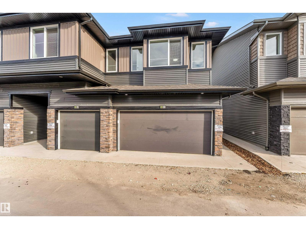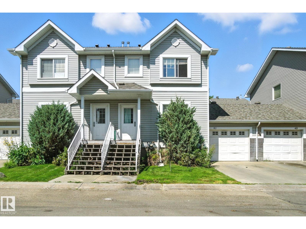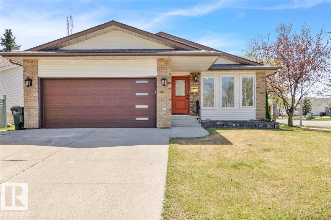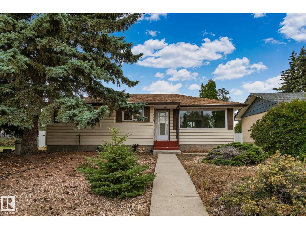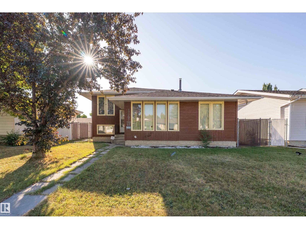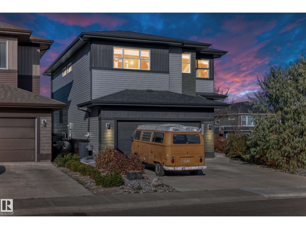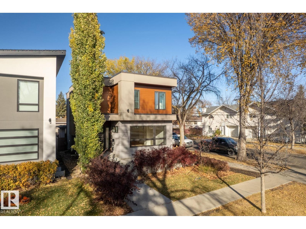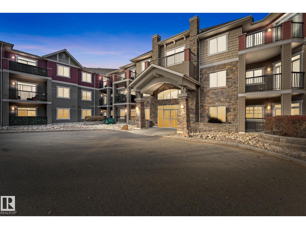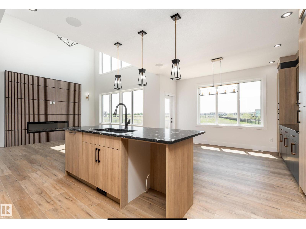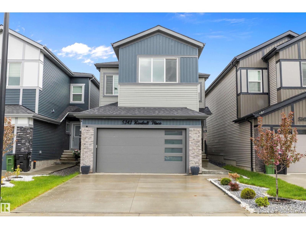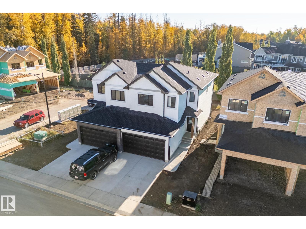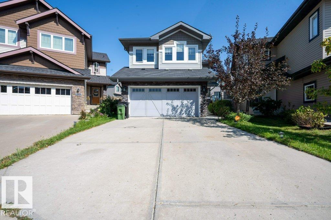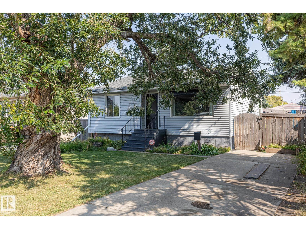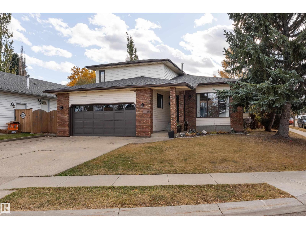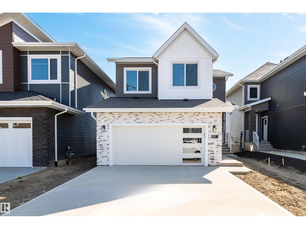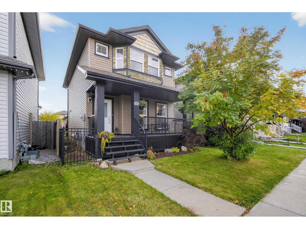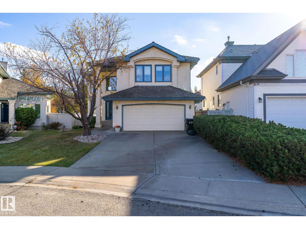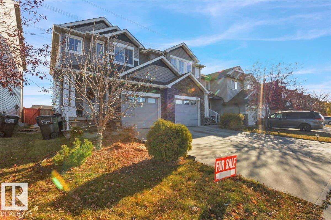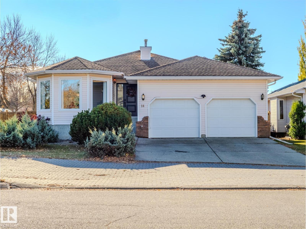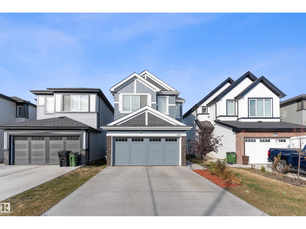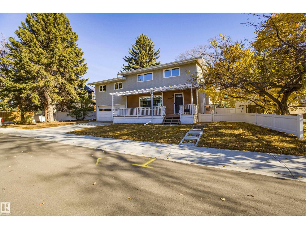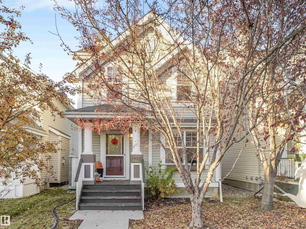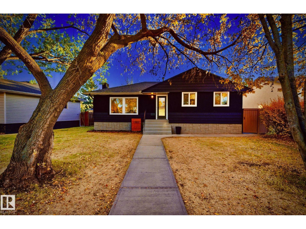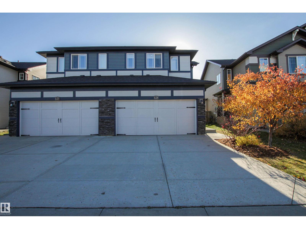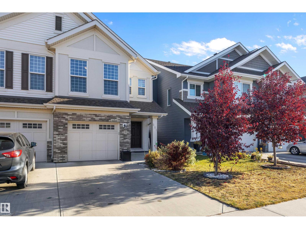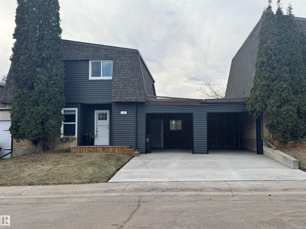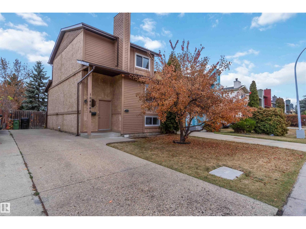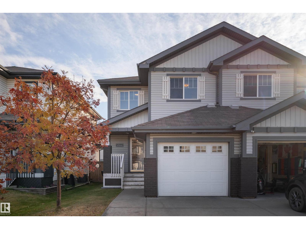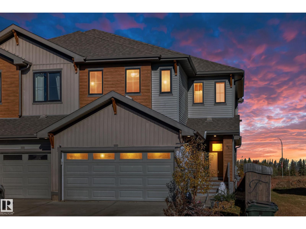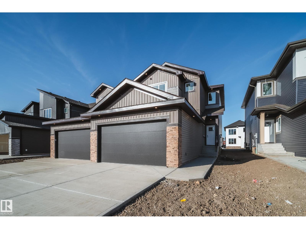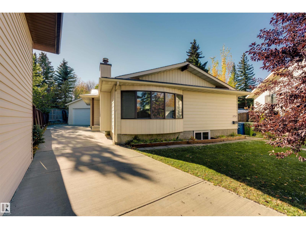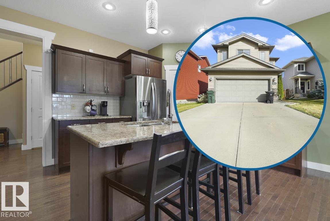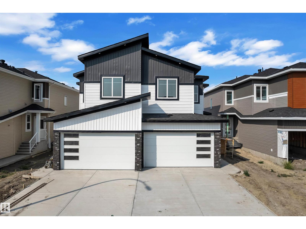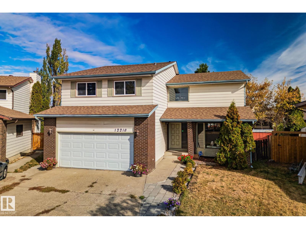41 Hull Wd
Spruce Grove, Alberta
Welcome to this beautifully designed home in Hilldowns, Spruce Grove, featuring a triple-car garage, 5 bedrooms, and 3 full bathrooms, spanning 2,591 sq ft. The main floor offers an open-to-below living room with an electric fireplace, a modern kitchen with a walk-in pantry, a dining area, a main floor den/bedroom, and a full washroom. A spacious mudroom off the garage adds everyday convenience. Upstairs, you'll find 4 large bedrooms. The luxurious Master Bedroom includes a massive walk-in closet and a 5-piece ensuite with a freestanding tub, double vanity, and glass shower. A bonus room, laundry, and another full bathroom complete the upper level. The unfinished basement with a separate side entrance offers great potential for a future suite or rental. (id:62055)
RE/MAX Excellence
1244 53222 Range Road 272
Rural Parkland County, Alberta
Spacious, upgraded 1,216 sq' open concept modular home in quietest section of Parkland Village is move in ready. Huge 10x30 deck with Arctic Spa hot tub (new cover) & gazebo w sliding roof panels. Lots of space for deck furniture, pots + underdeck storage. Enjoy cool summer days w a new 2021 Carrier A/C unit w 10 yr warranty. Features 3 Bedrooms + 2 full Baths, vaulted ceilings & all new vinyl plank flooring throughout. Well designed kitchen has beautiful shaker style oak cabinets, pot drawers, walk in pantry, new fridge, stove, hood fan & built in dishwasher. Huge Primary Bedroom has large walk in closet & circular jet tub in 4pc ensuite. Spacious laundry/utility room w built in cabinets, washer, dryer + storage. 3 sheds include new 8'x15' workshop/shed. Fire pit at rear. Walk to central lakes w fountains & playground. The Village features a gas station, convenience store, fire hall & Community Centre. 5 min to Spruce Grove & all amenities. Room for front garage. Fencing is allowed & 2 pets w approval. (id:62055)
Royal LePage Arteam Realty
514 Maple Wood Cr Nw Nw
Edmonton, Alberta
Welcome to 514 Maple Wood Cres NW! Every detail shines in this modern, move-in-ready home that blends style, comfort, and function. Out front, enjoy a welcoming porch and large storage shed for all your extra gear. Inside, the bright open layout features a spacious living room with a stunning brick feature wall and built-in TV. The kitchen impresses with two-tone cabinetry, gold hardware, stainless steel appliances, and a skylight that fills the space with beautiful natural light all day long. Off the dining area, patio doors open to an expansive deck and large partially fenced yard—perfect for outdoor dining and gatherings. The primary suite includes a built-in Bose sound system, spacious walk-in closet, and a beautiful ensuite with a walk-in shower. Toward the front of the home, you’ll find two additional bedrooms and a stylish main bathroom with eye-catching penny tile. A convenient central laundry room completes this incredible home—modern, functional, and completely turnkey! (id:62055)
Century 21 Masters
26028 Meadowview Dr
Rural Sturgeon County, Alberta
FORMER BROOKHAVEN SHOWHOME on 1.55 acres located ACROSS FROM SANDPIPER GOLF COURSE & under 5 MINUTES WEST OF ST. ALBERT! Unique 4-level split dream home featuring a full custom kitchen by Gem Cabinets, dark wood beams & stone pillars on the main level, floor-to-ceiling windows to enjoy your tree-line views, curved wood open tread stair case leading to your huge den + bonus room and screened-in upper patio by Suncoast Enclosures. Upstairs you’ll find 3 bedrooms & 2 full bathrooms including a spacious primary retreat looking out onto the trees. The basement is fully-finished w/ a 4th bedroom, projector TV area & large storage room. Your vehicles will stay cozy all winter long in your fully finished & heated triple attached garage. Outside, you can bring your acreage dreams to life with lots of space to build a secondary shop. And yes, you have FIBRE INTERNET! Enjoy the amenities of city living paired with the serenity + green space of rural life. Welcome home! (id:62055)
RE/MAX Professionals
11 6020 Twp 534
Rural Parkland County, Alberta
Nestled just steps from the lake in Isle Cove, this beautiful home offers peaceful living. Inside, you’ll find a bright open-concept layout, and a cozy living area perfect for relaxing after a day outdoors. Recent upgrades include updated flooring in both bedrooms, freshly painted bathroom, fresh stain on the siding, new railing on the side deck, and a spacious 10x10 two-storey shed built in 2020—ideal for storage or hobbies. The double attached garage below adds convenience and extra space. Enjoy lake access only a 1-minute walk away (with dock and posts included), amazing fishing, and abundant wildlife. Whether you’re seeking a year-round home or weekend retreat, this Isle Cove gem has it all. (id:62055)
Real Broker
53273 Rge Road 215
Rural Strathcona County, Alberta
Experience peaceful country living at this rare gem in Strathcona County. Two beautiful homes set on a stunning 78-acre property with two serene ponds, mature trees, and the perfect balance of privacy and easy access to city amenities. The main residence is a beautifully upgraded 4-bed, 3-bath bungalow: the main floor opens to an airy living/kitchen space, with a luxe primary suite featuring a large walk-in closet & 4-pc ensuite, an additional bed & 3-pc bath. Downstairs enjoy two further bedrooms, a 3-pc bath & a large rec room. The secondary home boasts a spacious deck, open kitchen/dining area, master suite with 5-pc ensuite & walk-in closet, an additional 4-pc bath & two more beds, perfect for guests or extended family. Outdoors, you’ll find a well-equipped property: a play structure, garden beds, double garage, shop, & a chicken coop. Enjoy vast parks, playgrounds, and trails, plus fast access to Edmonton—offering the ideal balance of seclusion and convenience. All this home needs is YOU! (id:62055)
Exp Realty
230 23020 Twp522
Rural Strathcona County, Alberta
Stunning Fully Renovated Country Residential Home – 6 Bed | 5 Bath | 2.4 Acres | Over 5,100 Sq.Ft. Welcome to this immaculate, fully renovated corner-lot estate offering over 5,100 sq. ft. of luxurious living space on a beautifully landscaped and fully fenced 2.40-acre lot. Located just 5 minutes from White mud Drive and 17 Street, this exceptional property offers the perfect blend of privacy and convenience — close to schools, shopping, and all major amenities. Property Features 6 spacious bedrooms, 5 full bathrooms, Triple attached garage with dedicated RV parking – ideal for projects or storage Massive paved driveway with ample parking. Fully landscaped and fenced with gated entry Interior Highlights Gourmet kitchen with high-end appliances & quartz countertops. Separate spice kitchen with additional prep space 3 large living areas – perfect for entertaining Theatre room, fully equipped bar, and exercise room Private prayer room and upper-level balcony. Don't miss this House! (id:62055)
Maxwell Polaris
#217 52327 Rge Road 233
Rural Strathcona County, Alberta
Welcome to 217 52327 RGE ROAD 233, a beautifully designed 4 bed, 3.5 bath luxury home in one of Sherwood Park’s most sought-after communities. This stunning property features a triple attached garage and fully landscaped front and back yards. The main floor offers a spacious, modern kitchen with high-end appliances, an open-concept living and dining area with soaring ceilings, and a versatile den. Upstairs, enjoy a large primary suite with a 5-pc ensuite and walk-in closet, plus two more generous bedrooms, a 5-pc bath, and convenient upper-level laundry. The fully finished basement is perfect for entertaining, featuring a 4th bedroom, 4-pc bath, large rec room, home gym, theatre, and wet bar. Located just minutes from schools, shopping, restaurants, and all Sherwood Park amenities with easy access to Hwy 21, Wye Road, and Anthony Henday. All this home needs is YOU! (id:62055)
Exp Realty
#55 24524 Twp Road 544
Rural Sturgeon County, Alberta
Welcome to the Crossing at the River's Edge subdivision. Located just 10 minutes from St. Albert and 10 minutes from Edmonton, this property is tucked away for privacy. The 0.5-acre lot is serviced with municipal/city water. This immaculate 2 Storey home features a walkout basement at both the front & back of the house, offering a total living area of 3,944.3 sqft [including the basement]. It includes a total of 6 bedrooms & 4 baths, with plenty of windows that allow natural light to fill the space. The main floor boasts a large living room, a kitchen with ample cabinetry & cozy family room complete with a gas fireplace. Upstairs, you will find 4 bedrooms, including the primary suite. The walkout basement comes with a kitchen equipped with all appliances, breakfast island, 2 bedrooms, a full bath & stacked washer/dryer. The backyard has 2 gazebos & fire pit is perfect for gatherings with family & friends. There is access to a balcony from the primary bedroom and the second bedroom. Seller wants it SOLD! (id:62055)
RE/MAX Real Estate
124080 Twp Road 593a
Rural Woodlands County, Alberta
Welcome to your private paradise! This immaculate acreage bungalow over 2000 sq ft offers peace, and beautiful views of the McLeod River. A landscaped lot of 4.99 acres, paved road all the way to the house, and on town water, this home has a lovely layout with no stairs, and has been thoughtfully maintained. Step inside to an interior that reflects pride of ownership, including a well-equipped kitchen with tons of cabinet and storage space, cozy living areas, and large windows that frame the serene, natural surroundings. Enjoy the in floor heating & gas fireplace! This home includes 3 large bedrooms, 2 with walk in closets, and a well appointed ensuite in the primary. Enjoy outdoor living at its best. all surrounded by stunning views. You'll find a charming fenced backyard deck retreat with a gas hookup BBQ area, 2 large sheds, and a large double garage with its own bathroom. This property has been a family home for over 18 years, don't miss your opportunity to make this hidden gem your very own. (id:62055)
Exp Realty
52024 Rge Road 265
Rural Parkland County, Alberta
Pristine location! Centrally located approximately 10 mins from Edmonton, Spruce Grove, or Devon. Over 40 acres of land with 2 homes. The main home has been substantially upgraded with newer windows, rigid foam insulation, upgraded kitchen, 100-amp panel and newer bathrooms. Stop renting commercial space when you can bring your business home. There is a 24’ x 36’ shop with a 18’ x 16’ door, 32’ x 100’ barn, storage shed 15’ x 44’ and a couple cement pads from where the old barns where. This property already generates income with an agreement to farm the land, currently rented older farmhouse and an agreement with Altalink. This property would be great for anyone who currently has a business and or is looking at starting a business as the property already generates some revenue to offset expenses. This property will only increase in value if and when someone can develop it. (id:62055)
RE/MAX Elite
1817 65 St Nw
Edmonton, Alberta
Spacious Bungalow Living with a Massive Yard! Welcome to this incredible home, boasting abundant living space inside and out. The main floor features an awesome kitchen/dining area, with the dining room anchored by a charming brick wood-burning fireplace. You'll find 3 cozy bedrooms and a 4pc main bathroom, plus a 2pc ensuite in the primary bedroom. Vinyl windows offer modern efficiency. The fully developed basement offers a highly functional layout with two extra rooms, a 3pc bathroom, a dedicated office space, a comfortable den with a wet bar, and plenty of storage including a cold storage room and laundry room. Outside, the massive yard is a gardener's dream, featuring established garden beds, two garden sheds, and garden boxes. There's also room for RV parking! Car enthusiasts and hobbyists will love the oversized 36'x24' double detached garage which includes a dedicated workshop space in front! (id:62055)
Now Real Estate Group
#110 78 Mckenney Av
St. Albert, Alberta
Does your pet need quick access to the outdoors? This CORNER UNIT with 10 ft ceilings in the PREMIER adult (55+) community of Mission Hill Village offers the perfect blend of style, comfort, and convenience. Boasting 915 sq ft, this one-bedroom plus den condo features an exceptional layout with two bathrooms. The bright kitchen showcases oak cabinetry and ample counter space, while the spacious open-concept living / dining areas offer large picture windows and patio doors leading to a private balcony with access to green space...ideal for pet lovers! The primary suite features a walk-through closet and 2-pc ensuite, and the den is perfect for a home office or TV space. A 4-pc bath and in-suite laundry/storage add to the convenience. Enjoy countless amenities: craft room, salon, library, workshop, fitness room, coffee bar, guest suites and more. Close to parks, shopping, medical centres and transit...hang up your shovel and downsize because your dream condo awaits! Condo fees include all utilities and TV. (id:62055)
RE/MAX Real Estate
#10 2710 66 Street Sw Sw
Edmonton, Alberta
Modern Corner Townhome | Double Attached Garage | Prime Location !! Step into this brand new 3 bedroom, 2.5 bathroom corner townhouse offering the perfect blend of comfort, space, and style! The open main floor features a sleek kitchen with island seating, modern finishes, an inviting dining space, and a bright living area — ideal for family time or entertaining. A half bath, garage access, and a walkout to a finished backyard deck complete the level.Upstairs, the primary suite includes a 4pc ensuite bath and walk-in closet, while two additional bedrooms share a full bath and a convenient upper-floor laundry. The unfinished basement provides endless possibilities for future development or extra storage.Located close to schools, playgrounds, dog parks, grocery stores, and The Orchards Centre — with favourites like Starbucks, Dairy Queen, and Shoppers just 2 minutes away! Enjoy quick access to Anthony Henday, Highway 2, YEG Airport, and Premium Outlet Mall. Move-in ready and waiting for you to call it home! (id:62055)
Exp Realty
#41 2503 24 St Nw
Edmonton, Alberta
Beautifully Renovated Condo in Silverberry, ideal for First-Time Buyers or Investors! Welcome to this stylish updated home in the heart of Silverberry, located just minutes from shopping, schools, golf, walking paths & more!Step inside to a welcoming foyer with a convenient coat closet, leading into the bright & open main living area. The spacious living room features a large sunny window, while the brand-new U-shaped kitchen offers sleek quartz countertops, ample cabinetry & adjoining dining area with patio doors to your private deck.A half bath with laundry completes this level.Upstairs has new vinyl plank flooring, 3 comfortable bedrooms, including the primary suite w/ walk-in closet, plus a fully renovated main bathroom with modern finishes.Enjoy summer BBQs or relaxing weekends on your private back deck, overlooking a fully fenced yard—perfect for kids, pets, or outdoor entertaining.The unfinished basement offers large windows and plenty of space to create a rec room, home gym, or additional bedroom. (id:62055)
More Real Estate
1 Coachman Pl
Sherwood Park, Alberta
It simply doesn't get ANY better than this! What a stunning home perfectly situated on a quiet Cul-De-Sac. Welcome to 1 Coachman Place, located in a highly sought-after neighbourhood in Clover Bar Ranch. Fully turn-key. Completely renovated Top to Bottom. Walking into this home you are greeted by bright and open living room/dining room with large windows, spacious kitchen with island & pantry, Family room with gas fireplace. Walk out from the family room through sliding glass doors to the privacy of your own deck with huge backyard where you can enjoy those nice summer nights. The Master bedroom features a 3-piece ensuite & walk-in closet, 2 more spacious bedrooms & 4pc bathroom complete this level. Fully Finished Basement with 2 Bedrooms, Wet Bar, Full Bathroom, Large Living Room, Large Family Room and Laundry. Easy access to Transit service, Sherwood Dr, Yellowhead Hwy & Sherwood Park Mall being just 4 min away from your home! Amazing proximity to the Schools & Park. Some photos are virtually staged (id:62055)
Century 21 Signature Realty
10324 50 St Nw
Edmonton, Alberta
Welcome to Fulton Place, located in the desirable Greater Hardisty community. As you step inside, you're greeted by a spacious, naturally lit living room featuring stylish vinyl plank flooring throughout. The beautifully upgraded kitchen boasts luxurious quartz countertops, full height cabinetry, and a striking tile backsplash. Toward the rear of the home, enjoy a private dining area ideal for intimate gatherings, that could also be easily converted back to a third main floor bedroom, along with two generously sized bedrooms, and a sleek 4 piece bathroom. Downstairs, the fully finished basement, you'll find a large entertainment room with a custom bar, another bedroom, and an additional full bathroom. Outside, the private backyard is your oasis. on a large rectangular lot, newly built double garage, and complete with your own private RV parking. (id:62055)
The Foundry Real Estate Company Ltd
17207 110 St Nw
Edmonton, Alberta
Located on a quiet street in the established community of Baturyn, this 4-level split offers strong value and renovation potential for investors, flippers, or first-time buyers looking to build equity. With over 1,888 sq ft of developed living space, the home features 3 bedrooms and 2.5 baths, a bright kitchen, spacious living room, and a large family area ideal for gatherings or a home office setup. The lower level includes laundry, storage, a full bath, and an unfinished space ready for future development. Outside you’ll find a fenced yard, raised deck, and double detached garage with alley access. Conveniently located near schools, parks, shopping, transit, and quick access to the Anthony Henday. A great handyman special opportunity to renovate, rent, or transform into a long-term family home in a well-located northwest neighbourhood. An opportunity like this does not happen often! HURRY! (id:62055)
RE/MAX Excellence
4004 6 Av Sw
Edmonton, Alberta
Welcome to 4004 6 Ave SW — a stunning, move-in-ready home that perfectly blends modern elegance and functional design. The chef’s kitchen features sleek stainless steel appliances, a grand island with seating and ample storage, quartz countertops, a large walk-in pantry, and a statement light fixture that elevates the dining space. The inviting living room offers a striking fireplace and elegant wide-plank flooring, creating a seamless flow for both everyday living and entertaining. Upstairs you’ll find a bonus room, convenient laundry, and three spacious bedrooms, including a serene primary retreat. The finished lower level adds flexible space for a home office, guest room, or media area, plus a full bath. With stylish finishes, upgraded bathrooms, and high-end details throughout, this home offers comfort without compromise. Step outside to a spacious deck with a fun slide overlooking a beautifully landscaped, low-maintenance yard—perfect for relaxing or play. (id:62055)
Exp Realty
14502 103 Av Nw
Edmonton, Alberta
Greatness in Grovenor!! This 3000 sf home (3 levels) has just finished a COMPLETE renovation. This is essentially a new home and is NOT a skinny home. This beautiful 4 bedroom/ 3.5 bath home is situated on a prime corner lot in the heart of Grovenor. You are steps to the LRT stop on 142st, our amazing river valley is super close, walking distance to several schools, restaurants, coffee shops and shopping. You have an incredibly bright home with so many windows, spacious and open main floor with a gorgeous kitchen, gas stove for the chef, HUGE window over the sink, work station area, mudroom with a plethora of storage and a full sized pantry. Take a walk upstairs and find your primary suite with large walk-in closet and a stunning ensuite with double vanity, large tub and separate shower. 2nd floor also has 2 other bedrooms, 4 pce bathroom and a large laundry room. Basement is fully finished with a 4th bedroom and bathroom and living room with gas fireplace and bar area. Great value with this home! (id:62055)
Royal LePage Noralta Real Estate
#302 2503 Hanna Cr Nw
Edmonton, Alberta
Rare offering, 3 bedroom, 2 bath top-floor corner unit w/ massive wrap-around southeast balcony. Extra large unit at over 1300 sq ft, vaulted 12-ft ceilings, a bright open-concept layout. The spacious primary suite is privately located away from the other bedrooms, easily fits a king bed, and includes dual walk-through closets and a 4-piece ensuite with double sinks and a walk-in shower. This immaculate unit offers newer flooring (no carpet), A/C, gas fireplace, gas BBQ hookup. The kitchen, dining, and living areas flow seamlessly, creating an airy, light-filled space perfect for entertaining. Large laundry room w/ extra storage, 2 titled heated underground parking stalls (one beside the elevator and one beside the stairwell), and storage locker. Condo fees incl. heat, water, and sewer. Pet-friendly building offers premium amenities: fitness room, theatre, games lounge, guest suite, and car wash bay Situated, within minutes of major shopping, dining, and quick access to the Anthony Henday. (id:62055)
RE/MAX Professionals
95 Edgefield Wy
St. Albert, Alberta
Luxury living in the prestigious community of Erin Ridge North! This brand new open concept 2500 sqft 2 Story home comes complete with 5 Bedrooms, 3 baths, and high end finishing throughout . As you enter the main level area you will be impressed with soaring ceilings and large windows in the living room offering an abundance of natural sunlight. Stunning modern kitchen only one can dream of extends to the dinning room overlooking the backyard is perfect for entertaining. Main level also features a Bedroom/den and a full bath perfect for guests. Upper level encompasses an open to below stair case leading to the large bonus room, 4 bedrooms including a gorgeous 5 piece ensuite in the primary room. Basement has a separate entrance and is ready to be developed with the option of having 2 more bedrooms and a potential suite. Erin Ridge North is a vibrant growing community close to all major amenities and is walking distance to restaurants and Costco. This Perfect family home is a must see! (id:62055)
Liv Real Estate
5343 Kimball Pl Sw
Edmonton, Alberta
Welcome to this stunning 2,387 sq. ft. home in the vibrant community of Keswick! Perfectly located near top amenities including Movati Gym, Tesoro Italian Market, Currents of Windermere, Cineplex, and with quick access to Anthony Henday. This home impresses with its grand open-to-above 18 ft ceiling in the living area, upgraded kitchen plus a fully equipped SPICE KITCHEN, and elegant 24x24 ceramic tiles on the main floor. The main floor offers a BEDROOM & FULL BATH —ideal for guests or multigenerational living. Upstairs features 3 spacious bedrooms, 2 full baths, luxury vinyl flooring (no carpet!), and a convenient laundry room with sink. High-end glass railings and upgraded light fixtures add a modern touch throughout. SEPARATE SIDE ENTRANCE to the basement offers excellent potential for future development. A perfect blend of style and functionality—don’t miss this opportunity! (id:62055)
Maxwell Polaris
#5 5122 213a St Nw
Edmonton, Alberta
Introducing Copperwood Close by Ironstone Home Builders! Bordering lush forests to the North in The Grange District Park, Copperwood Close is a beautifully designed new community offering the best in parkside living. Featuring a stunning modern farmhouse design, The Aspen model features 3 bedrooms, 2.5 baths, open concept main floor w/9ft ceilings, luxury vinyl plank flooring, a well equipped kitchen complete w/5 appliances & upgraded quartz counters, a bright great room open to the breakfast nook dinning area. The upper level features a tech area/loft space, large laundry room w/side by side washer & dryer, the primary bedroom comes with a generous sized walk-in closet & 3pc shower en-suite bath, 2 spacious bedrooms and 4pc bath. The home comes complete w/10 year AB New Home Warranty, fully landscaped, rear deck, double attached garage located on a prime lot backing onto a walkway. Don't miss out on this exclusive collection of expertly crafted & meticulously designed homes on the Park in The Hamptons. (id:62055)
Rimrock Real Estate
1007 158 St Sw
Edmonton, Alberta
Welcome to the stunning property located in the desirable community of Glenridding Heights. This property offers Total 4 BEDROOMS , DEN AND 3.5 BATHROOMS. SEPERATE ENTRANCE TO THE BASEMENT IS THROUGH THE GARAGE. This Property Offers 1 BEDROOM and DEN ,FULL BATHROOM and SECOND KITCHEN IN THE BASEMENT. Main floor offers an open concept which comes with big size living area, Dining Area and Kitchen areas. Upper floor offers massive Bonus area with vaulted ceiling which is perfect for family space. Primary Bedroom comes with big size windows, 5 piece ensuite and spacious walk in closet. Other 2 bedrooms complete the upper level. Backyard is fully landscaped and comes with the big size deck. (id:62055)
Initia Real Estate
9135 155 St Nw
Edmonton, Alberta
Discover this charming 3-bedroom bungalow in the heart of Jasper Park. The main floor offers a bright living area with gleaming hardwood floors and a kitchen that balances charm with functionality, complemented by a sunny dining space. Two spacious bedrooms and a full bathroom complete the main level. Downstairs, the finished basement features a welcoming family room, oversized third bedroom and laundry/storage area. Recent upgrades include new shingles and hot water tank. Sitting on a large lot, the fully fenced backyard is a true highlight—mature, private, and offering endless space for gardening, play, or entertaining. Heated oversized double detached garage with 220V wiring. With parks, schools, shopping, and transit nearby, this home combines lifestyle, location, and value. (id:62055)
RE/MAX Professionals
47 Coachman Wy
Sherwood Park, Alberta
This spacious 1860 sq ft corner-lot home is nestled in the quiet, established community of Clover Bar Ranch and offers exceptional comfort and functionality for family living. The main floor welcomes you with a bright living room, open dining area, and large kitchen featuring stainless steel appliances, a gas cooktop, and plenty of storage. A cozy sunken family room with built-in shelving provides the perfect spot to relax or enjoy movie nights. Upstairs, the primary suite includes a walk-in closet with custom organization and ensuite, while two additional bedrooms and a full bath offer great family space. The finished basement boasts 9 ft ceilings, a large rec room, oversized storage, an extra bedroom, and a full bath. Enjoy a south-facing yard with an oversized deck—ideal for entertaining. Complete with air conditioning, heated double garage, new roof (2024), newer hot water tank, and hardwired security system, this home combines space, comfort, and convenience in an unbeatable location. (id:62055)
Exp Realty
3331 Chickadee Drive Nw
Edmonton, Alberta
NOT A ZERO LOT) Ready to move in with quick possession available! This 2,286.18 sq. ft. WALK-OUT home backs onto a peaceful dry pond and offers exceptional space and design. The main floor features a spacious den, Powder Room, and a chef-inspired kitchen with a pantry, opening to the dining area and a living room with a beautiful stone fireplace. Upstairs, the primary suite includes a private balcony, a luxurious ensuite, and a walk-in closet. Two additional bedrooms, a large family room/BONUS ROOM, Laundry room, and a convenient full bathroom complete the upper level. The full WALK-OUT basement (undeveloped) includes a separate side entrance, offering excellent potential for a future suite. A front-attached double garage and quality finishes throughout make this home a must-see! (id:62055)
Maxwell Polaris
1119 36 Av Nw
Edmonton, Alberta
Welcome to this beautifully maintained home in the family-friendly community of Tamarack! This inviting property features an open-concept main floor with a bright living room, spacious dining area, and a stylish kitchen with quartz countertops, sleek black appliances, and an island perfect for entertaining. Enjoy the convenience of main floor laundry room and a 2 pc powder room. Upstairs, you’ll find three generous bedrooms, including a primary suite with a walk-in closet and private ensuite. Walk downstairs and you'll be greeted by a fully finished basement offering extra living space, plus a den/bedroom, 3 pc bathroom, and a utility room. Outside, relax on the deck overlooking the landscaped yard with a double detached garage. Ideally located near schools, parks, shopping, and public transit—this home is move-in ready and perfect for growing families! (id:62055)
Maxwell Challenge Realty
1377 Carter Crest Rd Nw
Edmonton, Alberta
Welcome to this spacious 4+1 BEDROOM two-storey home offering over 2000sf plus a fully finished basement, tucked away in a quiet cul-de-sac. The inviting entrance features an open-to-above design with 2 story windows and custom blinds. White island kitchen and breakfast nook open to the family room with a cozy fireplace. The main floor also includes a formal dining area, living room, a powder room, and main floor laundry. Upstairs, the primary suite showcases a large ensuite, and a walk-in closet. Three additional generously sized bedrooms complete the upper level. The fully dev basement (2013) offers a rec room with fireplace, a fifth bedroom, and a full bathroom. Huge fenced and treed backyard featuring a large deck. Double attached garage. Upgrades: new triple pane windows (2020) newer cedar roof, hot water tank and high efficiency furnace 2019, new plumbing and fixtures, new garage door and newer appliances. Easy access to all amenities, schools, shopping and the Henday and Whitemud Freeways. (id:62055)
Century 21 All Stars Realty Ltd
1853 28 St Nw
Edmonton, Alberta
Beautiful Home in Laurel! This bright and spacious half duplex offers 3 bedrooms and 2.5 bathrooms in a fantastic location backing onto green space with a gate to the walking trail leading to Save-On-Foods. The main floor features a welcoming living room with a cozy gas fireplace, an open-concept kitchen with upgraded stainless steel appliances, elegant laminate flooring, and a dining area that flows seamlessly to the backyard. Upstairs, you'll find three large bedrooms, including a main bedroom with a 4-piece ensuite and walk-in closet. The fully fenced, landscaped yard with a huge raised composite deck is perfect for relaxing or entertaining outdoors. Complete with a single attached garage, this home is ideally located near Meadows Market, schools, parks, and the Rec Centre. No condo fees! A must-see for anyone looking for style, space, and convenience in one perfect package! (id:62055)
One Percent Realty
14 Heritage Bv
St. Albert, Alberta
Welcome to this Expansive Bungalow in Heritage Lakes w just over 1900 sqft! 5 bedrooms, 3 full baths, 3 living areas and a rec room! Enjoy this Corner Lot w lake views from your south facing deck, just steps from year round walking trails. Front entry opens to a spacious sitting room & formal dining space. Bright & airy Kitchen w white cabinets, stainless steel appliances, center island & dinette space. The family room showcases a gas fireplace & access to the sunny south-facing deck, perfect for everyday living and entertaining! Primary suite retreat w built-in wardrobe cabinets & walk-in closet, double jetted tub, large vanity, private water closet w shower. 2 more spacious bedrooms, full bath, & convenient main floor laundry complete this level. Downstairs find the ultimate space for family fun w huge rec room (pool table included), climbing wall, spa like bathroom, 2 additional bedrooms and storage space! Over $75,000 in upgrades: New Fence, Windows & Doors, Hot Water Tank. Easy Access to the Henday! (id:62055)
Century 21 Masters
3427 Craig Ld Sw
Edmonton, Alberta
Step into modern comfort in the highly sought-after community of Chappelle. The main floor features a separate living and dining area, complemented by a stylish fireplace in the living room for cozy evenings, and kitchen with a walk-in pantry. You’ll also find a convenient mudroom and a 2-piece bathroom on this level. Smartly designed architectural detailing ensures every inch of space is maximized, while large, oversized windows fill the home with natural light, creating a bright and spacious atmosphere. Plus, enjoy the convenience of a double attached garage for secure parking and extra storage. Upstairs, you’ll find a generous primary bedroom with a full ensuite and walk-in closet, a cozy family room, two additional bedrooms, and another full bathroom — offering comfortable living for the whole family. Perfectly located close to parks, shopping, and everyday amenities, this home blends style, functionality, and convenience for today’s modern lifestyle. (id:62055)
Century 21 Smart Realty
5603 108 St Nw
Edmonton, Alberta
FORECLOSURE GEM! - Welcome to this fully renovated treasure tucked in a peaceful Pleasantview cul-de-sac! Designed with care and quality, this 1,900 sq ft home features an airy open layout, striking exposed beam, and a stunning kitchen centered around a large island and gas range. The spacious primary suite impresses with a luxurious ensuite and walk-in closet. Offering 3 bedrooms plus a den, a cozy upper-level family room, and a private separate entrance basement suite with its own kitchen and laundry and 1 Bedroom, this home adapts beautifully to any lifestyle. Renovated from top to bottom, it showcases premium white-oak luxury vinyl plank floors, new furnaces, windows, and roof—there’s not a trace of carpet to worry about! On a generous reverse-pie lot with fresh sod, the property sits just steps from parks, a playground, tennis courts, and an outdoor rink. Modern, stylish, and move-in ready, this Pleasantview gem blends convenience, comfort, and craftsmanship in one perfect package. (id:62055)
Maxwell Polaris
7952 13 Av Sw
Edmonton, Alberta
Tucked away on a quiet crescent in desirable Summerside, this beautifully updated home offers a bright, open floor plan designed for modern family living. The main floor features a spacious living room with a striking feature fireplace wall, a generous dining area, and an updated kitchen highlighted by fresh paint, new lighting, and a stylish modern powder room. Upstairs, you’ll find three comfortable bedrooms, including a primary suite with a walk-in closet and a 4-piece ensuite. The finished basement extends the living space with a large recreation room and a full bathroom, perfect for relaxing or hosting guests. Outside, a sunny deck and double detached garage provide plenty of room for entertaining and storage. Enjoy all the perks of Summerside’s private lake community with exclusive access to swimming, boating, fishing, skating, and year-round recreation. A perfect opportunity to enjoy comfort, space, and lifestyle in one of Edmonton’s most loved neighbourhoods. (id:62055)
Real Broker
13507 124 Av Nw
Edmonton, Alberta
Beautifully Renovated Bungalow in Desirable Dovercourt! Nearly 1,200 sq ft of stylish living in a quiet, tree-lined community known for its parks, schools & easy access to downtown! Fully renovated inside & out, this home features 3 spacious bedrooms, including a primary with its own private half bath and pocket door. The modern kitchen shines with quartz countertops, a coffee station & brand-new stainless steel appliances. Gorgeous 4-pc main bath with tub & shower, convenient upstairs laundry & no carpet anywhere! The fully finished basement offers a separate entrance, second kitchen, second laundry, 2 more bedrooms & full bath, perfect for extended family or investors! Enjoy the newly landscaped, fenced backyard with fresh sod and detached garage with new shingles. Updated windows, exterior upgrades & amazing curb appeal. This Dovercourt gem offers modern comfort in a mature neighborhood! (id:62055)
RE/MAX Professionals
125 Abbey Rd
Sherwood Park, Alberta
Shows just like BRAND NEW!!!! Located in desirable Aspen Trails, this 3 bed / 2.5 bath half-duplex is in a wonderful community, steps to Abbey Park and close to all amenities. Recent updates include NEW CARPET, FRESHLY PAINTED top to bottom & NEW FRIDGE & STOVE. The main floor offers an open floor plan with modern kitchen with large GRANITE island, stainless steel appliances and pantry. Beyond the kitchen is the spacious eating nook, overlooking the SOUTH-FACING backyard!! Backyard offers nice sized deck and fire pit area! The cozy living room offers beautiful stone-faced GAS FIREPLACE, perfect for our cooler seasons. Upstairs you will find the primary suite with 4-piece ensuite and walk-in closet, 2 more spacious bedrooms, 4-piece main bath, UPSTAIRS LAUNDRY + den/flex space! The basement is a perfect canvas to develop, with drywall and some electrical already in place. This property also has CENTRAL A/C and a full sized DOUBLE ATTACHED GARAGE! Meticulously maintained and completely MOVE-IN READY! (id:62055)
Royal LePage Prestige Realty
681 Eagleson Cr Nw
Edmonton, Alberta
Welcome to this beautiful half duplex in Edgemont! Offering 1,692 sqft of thoughtfully designed living space, this home combines style and functionality in one of Edmonton’s most sought-after communities. The open concept main floor is filled with natural light from the backyard and features quartz countertops, stainless steel appliances, a corner pantry, and a spacious island overlooking the dining and living areas perfect for entertaining or family gatherings. Upstairs, the primary suite is your private retreat with a large walk-in closet and 4 piece ensuite. Two additional bedrooms and a full 4 piece bath complete the upper level. The fully finished basement adds incredible value with a large rec room, a kitchenette ,an additional bedroom, and another full bath, making it ideal for guests, or hobby space. Step outside to enjoy the fully fenced yard with a deck, perfect for BBQs and quiet evenings. Conveniently located near schools, shopping, public transit, and major roadways. (id:62055)
Exp Realty
65 Greenfield Es
St. Albert, Alberta
Welcome to this stunning, fully renovated 1,399 sq.ft. condo that’s been updated from top to bottom! Featuring a new driveway and new garage floor, this home truly shines with modern finishes and thoughtful design throughout. The brand-new kitchen offers sleek cabinetry, quartz countertops, a stylish backsplash, and all-new stainless steel appliances—perfect for cooking and entertaining. Beautiful new flooring flows seamlessly through the home, creating a fresh and inviting atmosphere. Both bathrooms have been completely remodeled, showcasing a new tub and a custom-tiled shower in the ensuite for a touch of luxury. The primary bedroom provides a relaxing retreat with a built-in wardrobe closet for added functionality and elegance. Step outside to enjoy your new deck and fenced yard, ideal for outdoor relaxation or gatherings. Conveniently located near schools, shopping, and with quick access to the Anthony Henday, this move-in-ready home combines comfort, style, and everyday practicality. (id:62055)
RE/MAX Elite
10406b 28a Av Nw
Edmonton, Alberta
FULLY RENOVATED AND MOVE IN READY! This modern 1820 sq ft 3-level split in desirable Ermineskin combines style, comfort, and functionality. Offering 4 bedrooms and 2.5 bathrooms, the home features all-new finishes throughout — including luxury vinyl plank & plush carpet flooring, new windows, updated electrical, and a sleek electric fireplace. The spacious, updated kitchen features brand-new stainless steel appliances, quartz countertops, & crisp white cabinetry. The bright and inviting living areas provide the perfect setting for family living and entertaining. Outside, enjoy a large, updated landscaping in the front & back yards with a brand-new deck & freshly painted exterior. Other major updates include a new furnace, newer hot water tank, & newer shingles, ensuring peace of mind for years to come. Perfectly located near South Common, and just minutes to the Anthony Henday for easy commuting. A stunning, fully updated home where every detail has been thoughtfully finished - All it needs is YOU! (id:62055)
Exp Realty
17111 126 St Nw
Edmonton, Alberta
Step into comfort and style with this stunning 2-storey half duplex in the heart of Edmonton’s vibrant northwest community. Offering 1473 sq ft of beautifully finished living space and central air conditioning, this home is designed for both comfort and function. The main floor features a bright open-concept layout, kitchen complete with stainless steel appliances, plenty of counter space, and plenty of cabinetry that flows effortlessly into the dining and living area, perfect for entertaining. Upstairs you’ll find three spacious bedrooms including a primary suite with a private ensuite, an additional 4-piece bathroom, and convenient laundry room. The fully finished basement offers incredible flexibility with a second kitchen, a generous living area, a spacious bedroom, and a full bathroom, ideal for guests or extended family. Close to schools, trails, shopping, public transit, and quick access to Anthony Henday. This beautiful home combines space, style, and convenience making it the perfect place. (id:62055)
Exp Realty
82 Tribute Cm
Spruce Grove, Alberta
Welcome to your new home in beautiful Tonewood! This stunning half duplex offers style, space, and comfort with a double attached garage, 3 bedrooms, and 2.5 baths. Step inside to enjoy 9’ ceilings, an airy open-concept main floor, and an inviting living room with extra windows that fill the space with natural light. The modern kitchen features quartz countertops and a walk-through pantry for ultimate convenience. Upstairs, a den loft provides the perfect office or reading nook, while double doors lead to your primary suite with vaulted ceilings, a 4-piece ensuite, and a walk-in closet. You’ll also find a full laundry room, two more bedrooms, and another 4-piece bath. Located directly across from Jubilee Park’s 60 acres of trees, trails, spray park, and family events — this home is the perfect blend of luxury and lifestyle (id:62055)
Exp Realty
18 Blackbird Bn
Fort Saskatchewan, Alberta
Luxury living starts here! Step inside to find LUXURY VINYL PLANK flooring flowing throughout the main floor with UPGRADED PLUSH CARPET upstairs. The heart of the home features an ELECTRIC FIREPLACE, perfect for relaxing evenings with family and friends. 9' CEILINGS W/ 8' DOORS throughout the entire home! The kitchen is a chef's delight w/UPGRADED CABINETRY w/FULL BACKSPLASH, BUILT-IN WALL OVEN, complete with an EXTENDED WALKTHROUGH BUTLER'S PANTRY with MDF SHELVING providing storage and easy access. Upstairs, you'll find 3 bedrooms and 2.5 bathrooms as well as a BONUS ROOM! LARGE PRIMARY SUITE WITH WIC! Entertaining is a breeze with the PRIVATE DECK extending your living space outdoors w/PRIVACY GLASS. The double attached garage offers secure parking plus storage, and the oversized driveway provides extra parking for guests or toys. SEPARATE ENTRANCE FOR FUTURE SUITE! ALL APPLIANCES AND WINDOW COVERINGS INCLUDED! (id:62055)
Maxwell Polaris
232 Ranchview Pl Nw
Calgary, Alberta
Updated Bungalow in Ranchlands with Oversized Driveway: Ideal for RVs, boats, or trailers. This spacious 1,250+ sq ft bungalow features 4 bedrooms,3 bathrooms,and a fully finished basement.Offering an opportunity to live in a mature, family-friendly community. Recent Updates:Double detached garage,shingles,windows,bathrooms,baseboards,paint,light fixtures & a fully finished basement. Main Floor Highlights: • Bright living/dining area with bay window and wood-burning fireplace • Hardwood flooring • Kitchen with ample cabinetry and breakfast nook potential • Primary bedroom with 3-piece ensuite and walk-in shower • One bedroom with French doors,one with XL walk-in closet Finished Basement • Large rec room • 4-piece bathroom • Laundry and generous storage Private Backyard: • Mature landscaping • Custom shed • Patio with pergola,perfect for relaxing or entertaining Prime Location: Close to schools,parks,playgrounds,walking paths,Crowfoot shopping,restaurants,fitness centres,and C-Train. (id:62055)
Maxwell Progressive
30 Hilldowns Dr
Spruce Grove, Alberta
Family comfort and modern convenience meet in Hilldowns, Spruce Grove. Visit the REALTOR®’s website for more details. This beautifully maintained 2-storey home offers space for everyone, with 3 bedrooms upstairs, a large bonus room, and a fully finished basement that expands your living possibilities. The main floor features a bright open-concept layout with a welcoming living area, functional kitchen, and the convenience of main floor laundry. Upstairs, the bonus room is perfect for family movie nights or a cozy reading nook. The basement adds even more flexibility with room for a home gym, office, or play area. Step outside to enjoy the large backyard, ideal for entertaining, gardening, or letting kids and pets play. Located in a quiet, family-friendly neighbourhood close to schools, parks, shopping, and all major routes nearby, this move-in-ready home offers the perfect blend of comfort, function, and location. (id:62055)
RE/MAX River City
18215 80a Av Nw
Edmonton, Alberta
Most Affordable Bungalow in Aldergrove! This spacious 5-bedroom bungalow in the desirable family friendly community of Aldergrove offers unbeatable value with vaulted main-floor ceilings and a fully finished basement loaded with extra living space. The main level features 3 good-sized bedrooms, including a primary suite with a private 2-piece bath. Enjoy a beautifully renovated full bath, super spacious kitchen with quality appliances, loads of storage, and tasteful updates that give the home a fresh, modern feel. The basement is massive — complete with 2 additional bedrooms, a large rec area ideal for family gatherings, movie nights, or a home gym. You’ll also appreciate the double car garage, updated windows and doors, and two outdoor sheds for extra storage. Tucked away on a quiet street, just minutes to West Edmonton Mall, schools, and amenities — this bungalow is the perfect blend of space, comfort, and location. (id:62055)
Royal LePage Noralta Real Estate
1914 155 Av Nw
Edmonton, Alberta
MAIN FLOOR DEN | SPICE KITCHEN | SIDE ENTRY| Step into style and comfort in this stunning half duplex in Gorman, North Edmonton. Bright open-to-below ceilings set the tone as natural light pours into the spacious living room and dining area. Cook with ease in the modern kitchen, complete with a spice kitchen designed for bold flavors. A main floor den with a 3-piece ensuite offers the perfect space for guests or a private office. The side entry leads to a basement ready for your personal touch. Upstairs, unwind in the primary suite featuring a spa-inspired 5-piece ensuite and walk-in closet. Two additional bedrooms, a full bath, and convenient upper-floor laundry complete this thoughtfully designed home. With modern finishes and endless possibilities, this is more than a home—it’s a lifestyle. (id:62055)
Exp Realty
12218 143 Av Nw
Edmonton, Alberta
This stunning 2-storey home offers almost 2,400 sq. ft. above grade plus a fully finished basement! The grand foyer welcomes you with a soaring two-storey ceiling and elegant open staircase. The main floor features a formal living and dining area, gleaming hardwood floors, and a spacious kitchen with warm wood cabinetry, gas range, and views of the backyard. The cozy family room with a wood-burning fireplace opens onto the deck—perfect for entertaining. Upstairs, an open loft makes a great den, office, or reading nook, along with four generous bedrooms. The primary suite includes a walk-in closet and a private 5-piece ensuite. The finished basement adds a large rec room, bedroom, and full bath. Updates include two Carrier furnaces, a newer roof, insulation, paint, hot water tank (2020), and washer/dryer (2021). Located on a quiet cul-de-sac on a large pie-shaped, fully fenced lot, this home offers incredible space, comfort, and timeless charm! (id:62055)
Exp Realty


