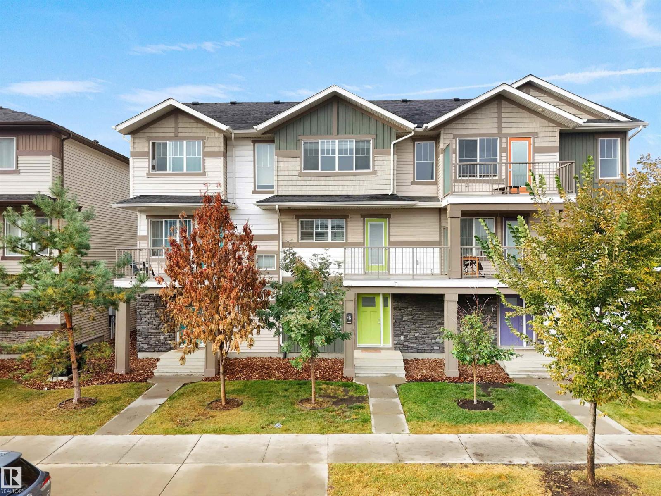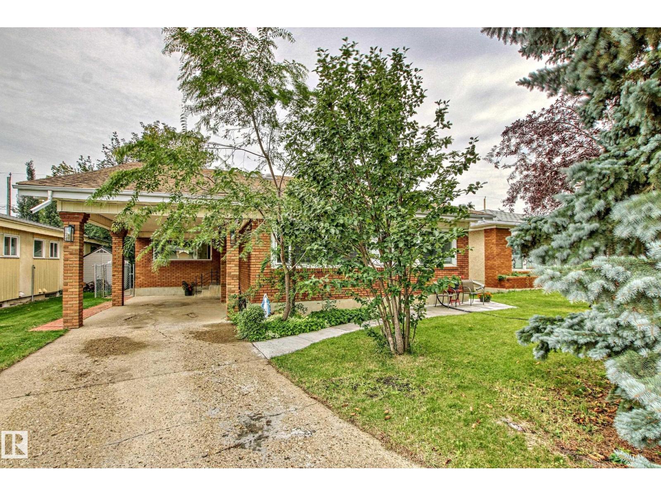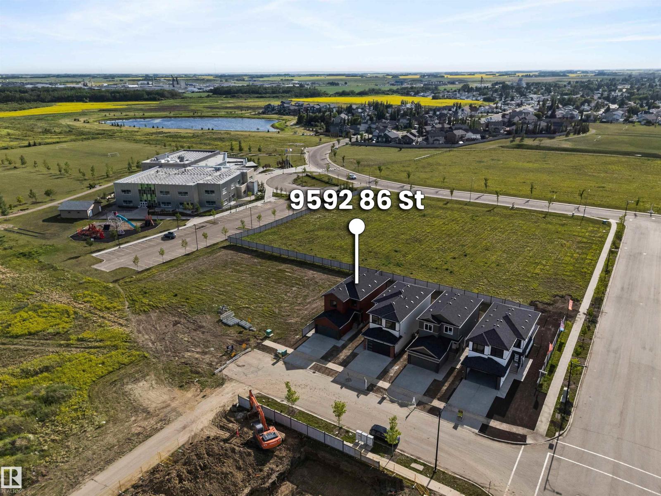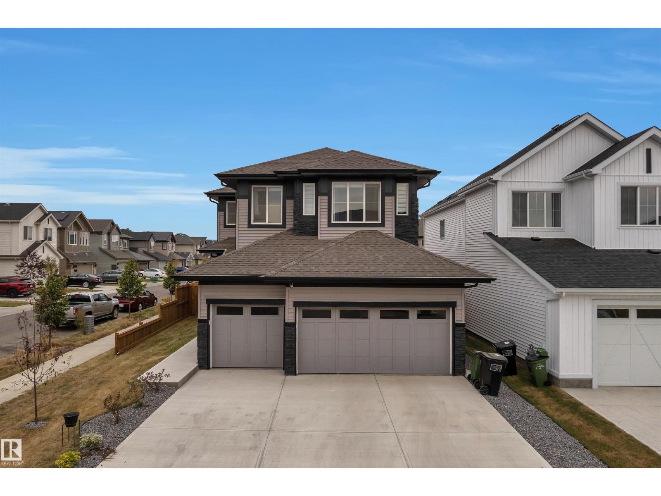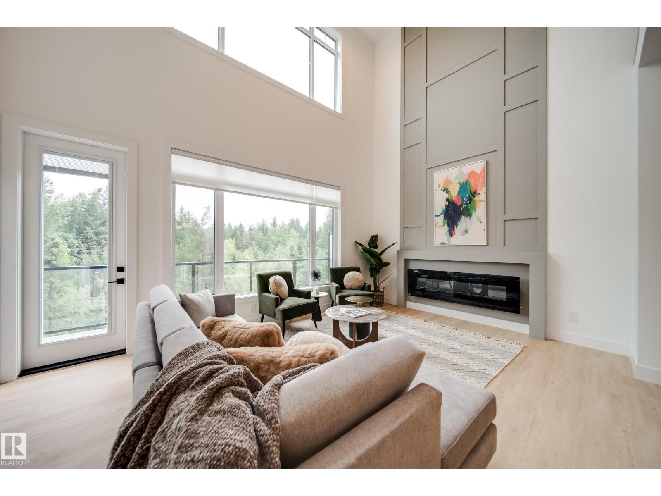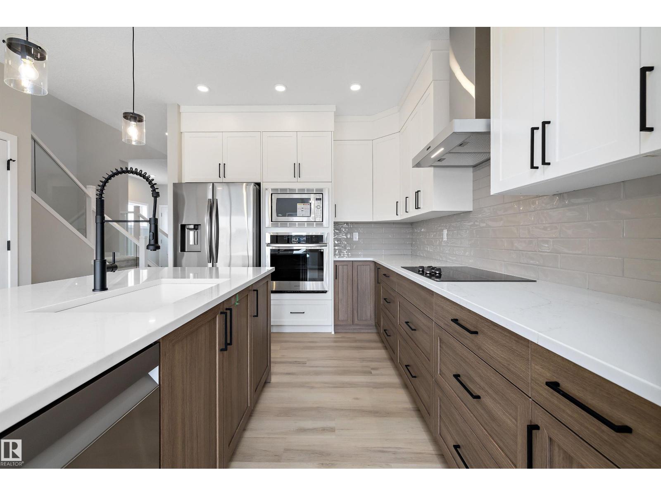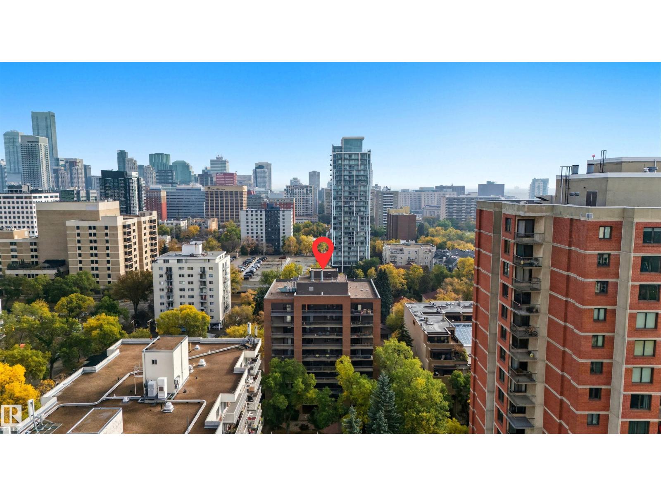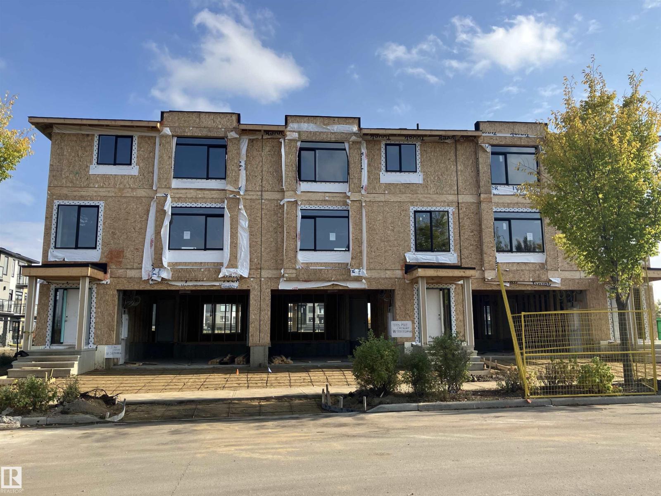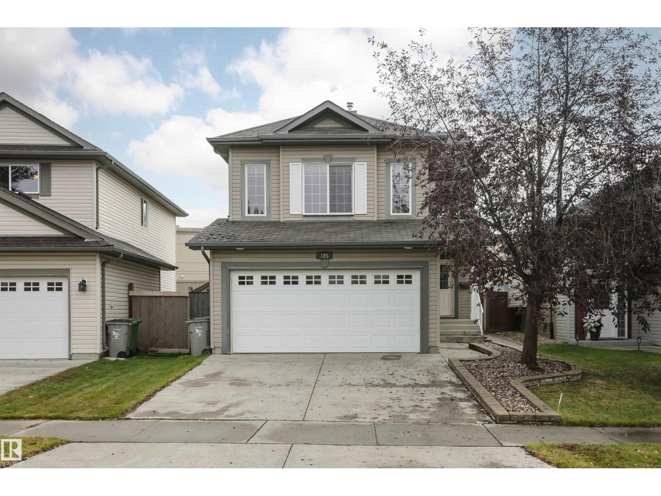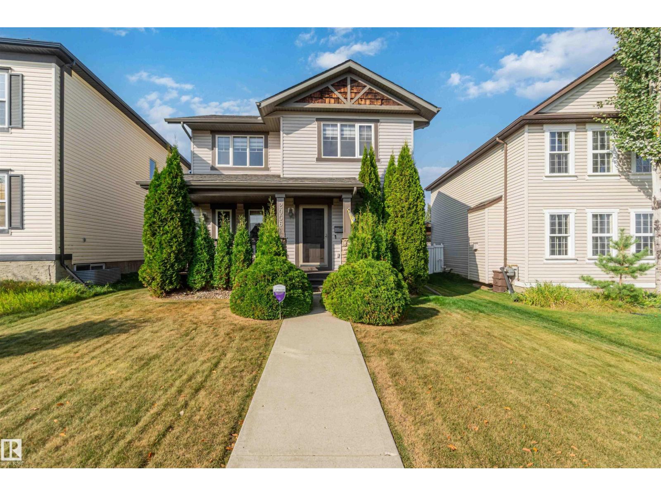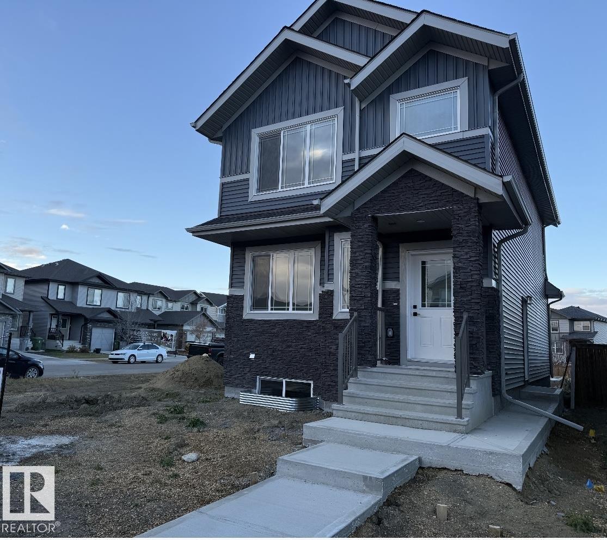#8 1530 Tamarack Bv Nw
Edmonton, Alberta
Welcome to StreetSide’s Essex—a stunning 3-storey home offering style, comfort & convenience! The main floor features a bright den, storage area & a double attached garage. The 2nd level showcases a spacious open-concept living area with custom-made cabinets ($10K upgrade), marble countertops, upgraded appliances, endless storage & a large island—perfect for entertaining! Enjoy a cozy living room that opens to a private balcony with a vinyl surface & aluminum railing. This level also includes a powder room & laundry with washer/dryer. Upstairs offers 2 bedrooms with ensuites, including a primary with double sinks, oversized shower & walk-in closet. Condo fees as low as $231 include professional landscaping & visitor parking. Prime location near Meadows Rec Centre, Chalo Fresco, Tim Hortons, and easy access to Henday—everything you need just minutes away! (id:62055)
Maxwell Polaris
8507 56 St Nw
Edmonton, Alberta
RARE CHANCE to OWN a multi-level BRICK in one of Edmonton's most desired neighborhoods. Welcome, to this incredibly unique, well maintained & fully finished FORMER SHOWHOME in Kenilworth! Upon pulling up, you'll notice the front drive access with covered carport & room to park 3 vehicles. The main floor offers a large living area w/ cozy wood-burning fireplace, ample natural light & attractive appointments. There is also a spacious dining area & large upgraded kitchen w/ gas stove! At the back, you'll find a beautiful family room w/ GLEAMING refinished hardwood & direct access to the rear deck. The spacious primary includes a 2-pc ensuite (rare for Kenilworth!), with ample room to add a shower if desired. Upstairs are 2 more large bedrooms & a spacious 4-pc bath. Downstairs contains another family room, bedroom & 3-pc bath. The basement could accommodate a suite if desired. Out back is more parking, a garage & large shed. UPGRADES INCLUDE: GARAGE ROOF, FURNACE & HWT (2015) & MOST WINDOWS! Don't miss out! (id:62055)
Maxwell Polaris
9592 86 St
Morinville, Alberta
RBAND NEW, MOVE-IN READY, FULLY FENCED, with a large DECK, and SIDE ENTRANCE! This custom single-family home with a double attached garage sits steps from Four Winds Public School, which offers English & French Immersion in Grades 5-9. The main floor features an open living/dining area and a sleek kitchen with floor-to-ceiling cabinetry and quartz countertops. Upstairs offers 3 spacious bedrooms, 2 full bathrooms, a versatile bonus room, and convenient laundry. The primary suite includes a walk-in closet and an ensuite. Bedrooms 2 and 3 comfortably fit queen beds and share a full bath. A 9-ft basement with a separate side entrance is ready for future development—ideal for a potential legal or in-law suite. Located about 15 minutes from St. Albert, this home offers excellent value with a larger yard and room to grow. Looking for a great deal? Come fall in love & take the keys to your new home today! (id:62055)
Exp Realty
22534 98a Av Nw
Edmonton, Alberta
Beautiful triple-garage home located on a spacious corner lot in the desirable community of Secord. This property offers a generous floor plan with 4 bedrooms and 2.5 bathrooms. The main floor features a bright and open living area, a modern kitchen with quality finishes, a huge pantry, and the convenience of a main floor bedroom. The upper level includes 3 additional bedrooms, a bonus room, and laundry for everyday ease. The side entrance to the basement provides excellent potential for future development. With a triple attached garage, larger lot size, and a great layout, this home is perfect for families looking for both space and functionality. Conveniently located close to schools, parks, shopping, and easy access to major roadways. (id:62055)
Initia Real Estate
520 Merlin Landing Ld Nw
Edmonton, Alberta
Stunning 2022 Jayman-built 5-level split in desirable Hawks Ridge! This 3 bed, 3.5 bath & 1 den home offers nearly 2,400 sq. ft. of living space with soaring 9'ceilings, 28 solar panels, and a walkout basement (11'ceilings) backing onto walking trails. Main floor features Scandinavian-inspired design with white oak engineered hardwood, black accent cabinetry, and quartz waterfall countertops. Chef’s kitchen packed with upgrades including S/S gas stove, built-in oven/microwave, extra wide refrigerator and dishwasher. All doors on the property are 8ft high, solid core doors. Expansive primary suite includes heated floors, towel warmer, soaker tub & walk-in shower. Upstairs bonus room plus 2 bedrooms & laundry room. Bright walkout basement with floor-to-ceiling windows and gorgeous trail views. Added comfort with central A/C, water softener, reverse osmosis and an EV charger! Truly a remarkable home in a sought-after community! (id:62055)
Rimrock Real Estate
#21 20425 93 Av Nw
Edmonton, Alberta
Introducing “Luxury Greens” by Spectrum Homes – a premium, executive-style WALKOUT half-duplex bungalow in sought-after Webber Greens! Backing green space, this custom built home designed by CM Interior Designs showcases resort-style living with 10' ceilings, 8' doors, and an open concept layout. The main floor offers 2 bedrooms, 2 full baths, laundry, and a dream kitchen with waterfall island, walk-through pantry, spice racks, garbage pullout, and upgraded appliances. Enjoy the bright living room with massive windows, fireplace, window coverings, and soaring open-to-below ceilings. The primary suite is a retreat with spa-inspired ensuite featuring a freestanding tub, tiled shower, dual sinks & walk-in closet. Upper loft includes built-in wet bar and 2nd fireplace. Fully finished walkout basement features a large rec room, 3rd fireplace, 2 bedrooms, full bath & wet bar. Finished garage w/ 220V EV charger, zoned A/C, WiFi LED gem lights, & exposed aggregate driveway complete this incredible home! (id:62055)
Maxwell Polaris
4544 Kinsella Li Sw
Edmonton, Alberta
Welcome to 4544 Kinsella Link SW in Keswick Landing! This brand-new 2-storey walkout home backs onto a lake and offers over 2,200 sq ft of modern living with 3 bedrooms, 3 full baths, and a separate side entrance for future suite potential. The main floor boasts an open-concept design with wide plank flooring, a bright great room with fireplace, dining area, and chef’s kitchen featuring upgraded level 3 finishes, quartz countertops, oversized island, premium appliances, and abundant storage. A full bath and glass railing enhance the main level. Upstairs, the spacious primary suite includes a luxurious ensuite and walk-in closet, with two additional bedrooms, a bonus room, laundry, and another full bath. Added features include a 9ft foundation, 2’ wider garage, upgraded lighting and plumbing, and a full-width deck with glass railing to take in lake views. Located near parks, trails, schools, and shopping, with easy access to Henday and Windermere amenities. Don't miss this opportunity! (id:62055)
Real Broker
#602 9929 113 St Nw
Edmonton, Alberta
This is Unit #602 at 9929 113 Street, where downtown convenience meets comfortable living. ALL FURNITURE INCLUDED IN SALE!! This bright and inviting two-bedroom, two-bathroom condo offers a thoughtful layout with a spacious lounge area, perfect for unwinding at the end of the day or hosting family and friends. The west-facing windows fill the home with natural light and evening sunsets, creating a warm and welcoming atmosphere year-round. With its balance of functionality and comfort, this condo is ideal for a variety of lifestyles — from first-time buyers looking for their first home, to investors seeking a solid opportunity, to those who appreciate the ease of a lock-and-leave lifestyle. Set in the heart of downtown, you’re steps from Edmonton’s river valley trails, boutique shops, restaurants, and easy transit options — everything you need is right at your doorstep. Discover a home that blends urban living with everyday comfort in one of Edmonton’s most desirable high-rise communities. (id:62055)
Rimrock Real Estate
7133 May Cr Nw
Edmonton, Alberta
The Trevi is a no condo fee street facing townhouse located in one of the most prestige communities in Edmonton and surrounding areas. Sitting at around 2047 square feet, this home has close access to ravine views, green space, and many walking trails. The living room sits off the kitchen and extends to a private balcony the back of the home. The main floor includes a walk-in pantry, and hosts a discreetly positioned powder room. Upstairs, enjoy the convenience of top floor laundry, and a master suite with a walk-in closet and full ensuite. The basement includes a double car garage, extended foyer, and is equipped with a closed concept ground level den room, as well as a spacious patio. It also comes with a fully landscaped backyard, as well as fencing. (id:62055)
Century 21 Leading
125 Rue Masson
Beaumont, Alberta
No Neighbours behind you!!! Welcome to this 4 bedroom 4 bathroom home in Montalet! Tastefully updated for your pleasure. This open floor plan is perfect for entertaining, the kitchen is ideal for any of those aspiring chefs out there. Newer Appliance in 2021, (dishwasher, microwave, and stove). The upper level has a spacious bonus room with tons of natural light, perfect for watching movies or sports with the family. The large Primary comes complete with a walk in closet, and 4 piece ensuite with an awesome soaker tub to relax in after a hard days work. The fully finished basement has a 4th bedroom and 4th bathroom with a large living area and In-law suite. Other upgrades include, the back deck, new washer and dryer, newer flooring, central AC and so much more. Close to all amenities, schools, and parks!!!! (id:62055)
Maxwell Progressive
2056 Towne Centre Bv Nw
Edmonton, Alberta
A 'HOMES BY AVI' MASTERPIECE! MASSIVE LOT! HIGH-END! BREATHTAKING! WELCOME TO ONE OF TERWILLEGAR TOWNE'S BEST; 2056 TOWNE CENTRE BV NW. THIS INCREDIBLE 2 STORY HOME WAS BUILT IN 2005 AND HAS THE FOLLOWING FEATURES..3 BEDROOMS, 3 BATHS, UNFINISHED BASEMENT AND JUST OVER 1600 SQ FT OF LIVING SPACE. THE CUSTOM KITCHEN HAS A GIANT ISLAND WITH RAISED EATING BAR, VINYL FLOORS, CORNER WALK-IN PANTRY, MAPLE CABINETRY, STAINLESS APPLIANCES AND UPGRADED BACKSPLASH. DINING AREA IS OFF KITCHEN WITH EXTERIOR DECK ACCESS. MAIN FLOOR ALSO HAS A SPACIOUS DEN/OFFICE, SPACIOUS LIVING ROOM WITH A GAS FIREPLACE, OPEN FRONT ENTRANCE AND A HALF BATHROOM. UPPER LEVEL HAS 3 BEDROOMS INCLUDING A KING-SIZED PRIMARY BEDROOM WITH CUSTOM WALK-IN CLOSET. ENSUITE HAS DOUBLE SINKS, A SHOWER AND SOAKER TUB. UPPER FLOOR ALSO HAS A FULL BATH. BASEMENT IS UNFINISHED WITH A NEWER FURNACE AND HWT, CENTRAL AC, AND LAUNDRY. DETACHED GARAGE IS 22X24' WITH ALLEY ACCESS. HOME HAS RV PARKING (14.7M REAR PAD) AND MANICURED LANDSCAPING/FENCED YARD. (id:62055)
Royal LePage Noralta Real Estate
9824 106 Av
Morinville, Alberta
Discover this stunning brand-new 2-storey home in Morinville offering over 1,700 sq. ft. of thoughtfully designed living space. The main floor boasts a cozy living room with electric fireplace, spacious dining area, and kitchen with modern cabinetry & generous storage. A private den, 2-piece bath, storage, and mudroom add convenience and function. Upstairs, the primary retreat features a spa-inspired 4-piece ensuite and walk-in closet. Two additional bedrooms, a 4-piece bath, and a well-appointed laundry room complete the upper level. A rear double concrete parking pad offers plenty of space for future garage potential. Located on a corner lot with a utility right of way - enjoy the spacious side yard! With quality finishes throughout, this home blends comfort, style, and practicality—ideal for modern living. (id:62055)
RE/MAX Elite


