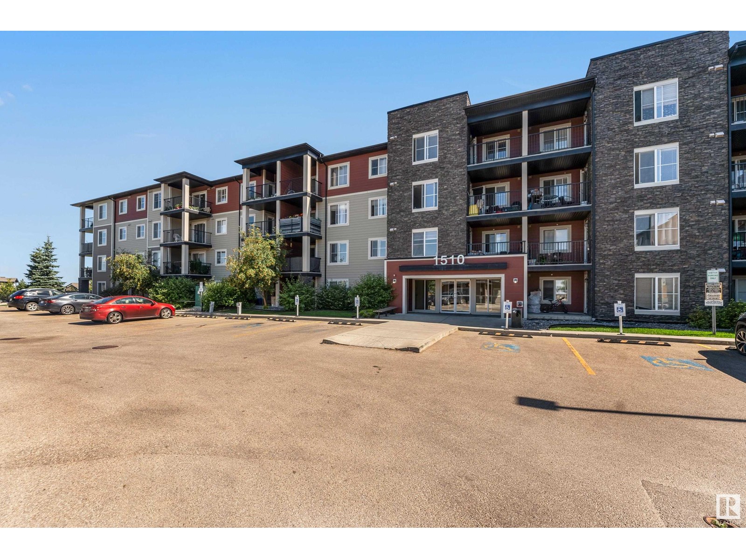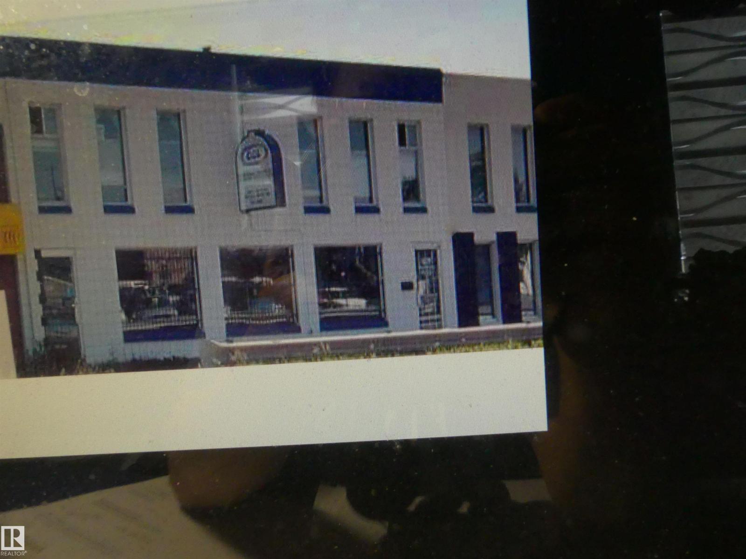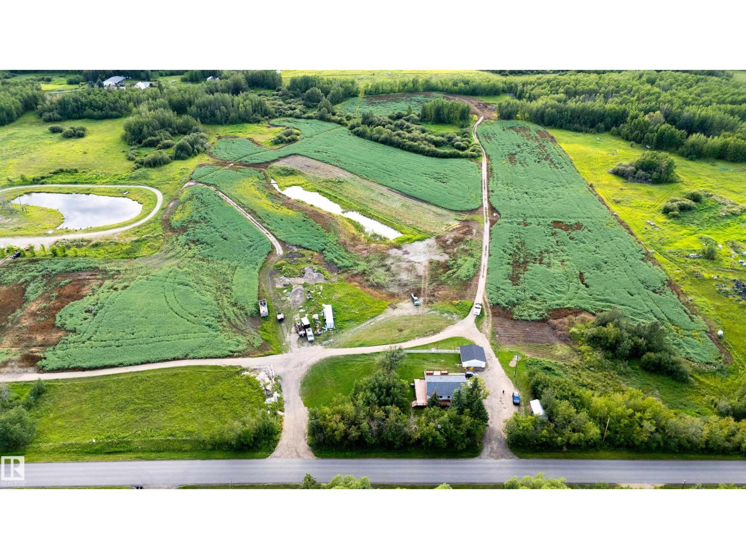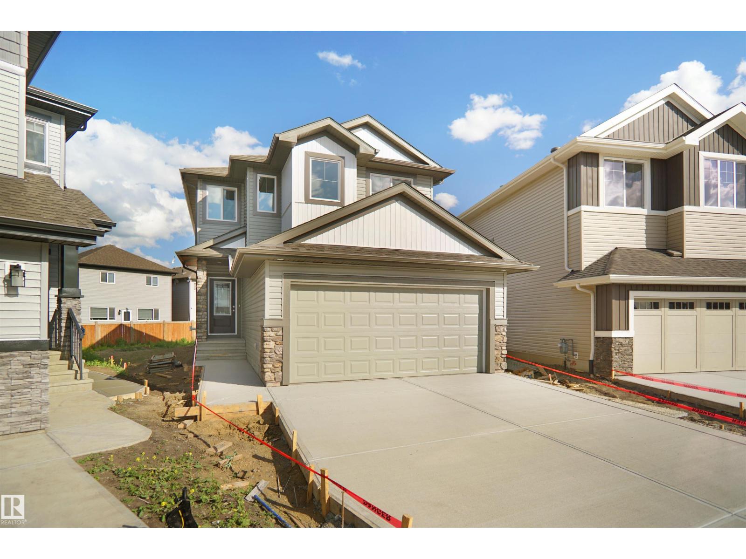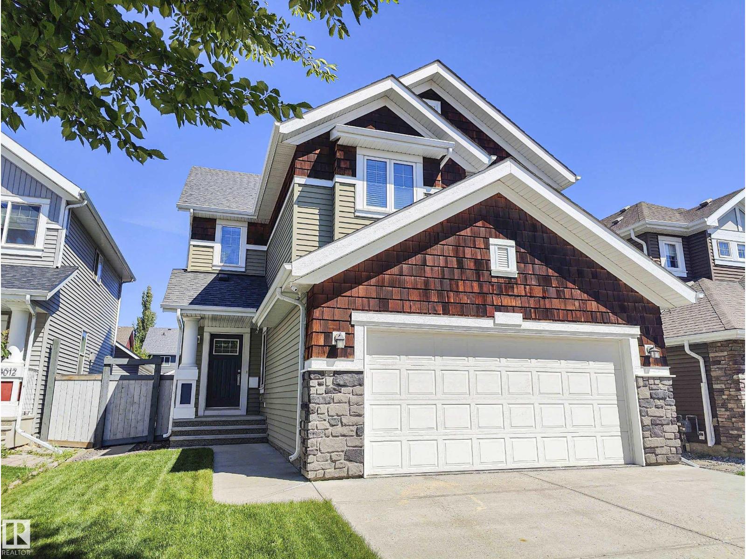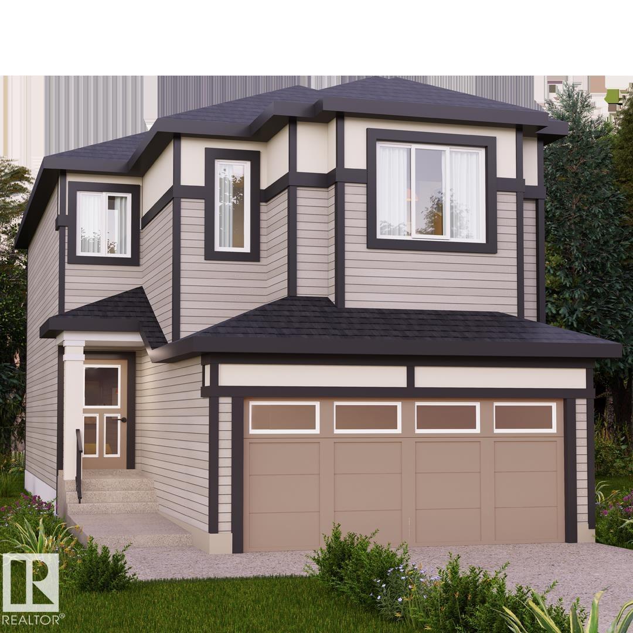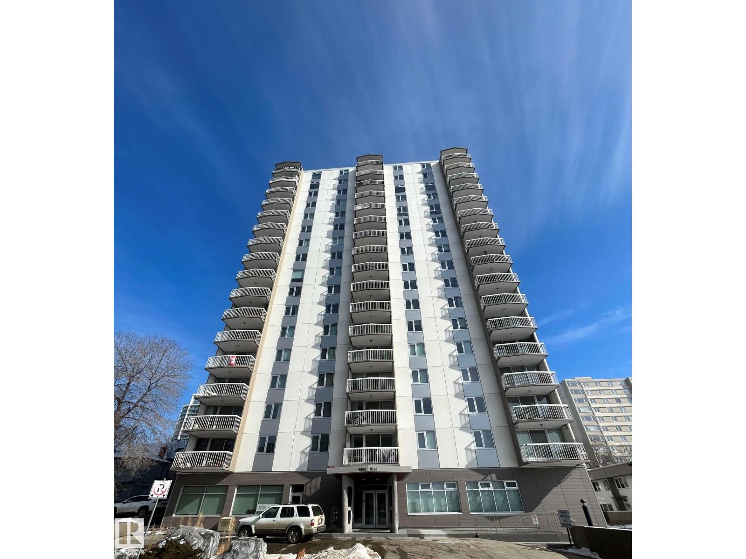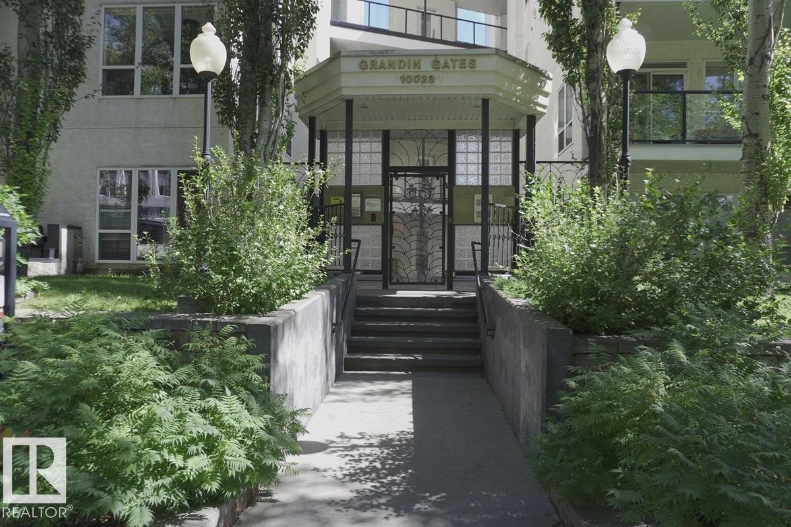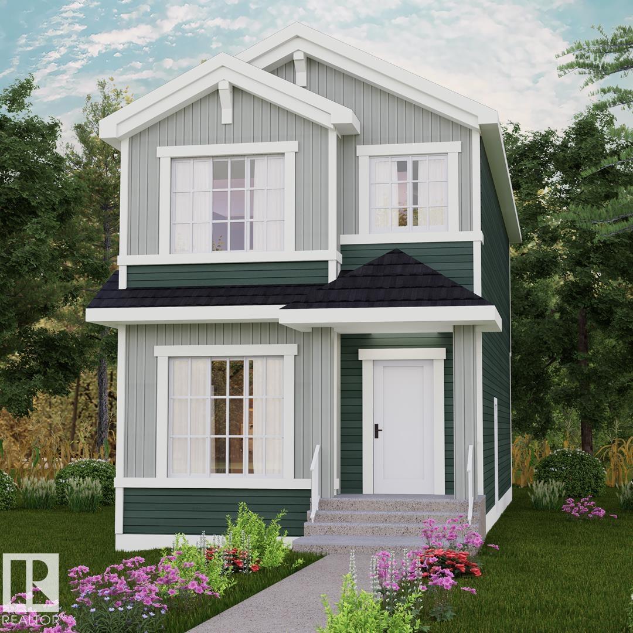#103 1510 Watt Dr Sw
Edmonton, Alberta
Modern Condo Living in Walker – 2 Bed + Den, 2 Bath! Welcome to this beautifully maintained 2 bedroom, 2 bathroom plus den condo located in the highly desirable community of Walker. This bright and spacious unit features an open-concept layout with modern finishes throughout. The kitchen offers sleek cabinetry, stainless steel appliances, and a breakfast bar, flowing seamlessly into the living and dining areas — perfect for entertaining. The primary suite includes a walk-through closet and a private 4-piece ensuite, while the second bedroom is ideal for guests or roommates. The den offers flexible space for a home office, hobby room, or nursery. Additional features include in-suite laundry, a private balcony, and designated parking. Located close to schools, parks, shopping, and public transportation — everything you need is just minutes away! Whether you’re a first-time buyer, downsizer, or investor, this home offers comfort, style, and convenience. Don’t miss out! (id:62055)
Century 21 Smart Realty
12605 12607 127 Av Nw
Edmonton, Alberta
Well-known woodwork company in Edmonton since 1978. Lots of orders from big companies, good lease for 3200 sqft, current rent is $3750 +GST. Seller is willing to stay to train new owner for up to 3 years. Seller also accepts 50/50 partnership (id:62055)
RE/MAX Real Estate
52028 Range Rd 231
Rural Strathcona County, Alberta
Welcome to 20 acres where peaceful acreage living meets unbeatable convenience. Surrounded by mature trees for privacy, this property offers easy access to four major highways including Hwy 14, Anthony Henday Hwy 21 and white mud, putting Sherwood Park, Edmonton, and nearby communities just minutes away. Enjoy the freedom of rural living with the comfort of being close to schools, shopping, and amenities. A rare chance to own a well-located acreage with both tranquility and connectivity. Currently on well water; city water connection available if desired! (id:62055)
Royal LePage Arteam Realty
13543 139 St Nw
Edmonton, Alberta
Enormous 69' wide lot with room for RV parking! This Wellington custom built bungalow features 2 kitchens and a separate entrance to the basement. Over 1200 square feet of comfortable living space. Numerous upgrades over the years include: recently updated bright white kitchen with stainless steel appliances, renovated main floor bathroom, luxury vinyl plank flooring, newer windows and newer shingles. There are 3 good sized bedrooms upstairs and a fireplace. The lower level offers a large newer 2nd kitchen, 2nd living room, another brick-faced fireplace and a 4th bedroom with larger window. There is another full bathroom that has been renovated. The lower level also offers common laundry area. Situated on a huge yard that has an easement, cinder block oversized double garage and back lane access. Prime location on a quiet street just a few houses down from Albert G Nickel playground. Walking distance to the movie theatre, shopping on 137 ave and restaurants. Sir John Thompson Jr High is also close. (id:62055)
Royal LePage Summit Realty
1503 26 St Nw
Edmonton, Alberta
Welcome to the “Columbia” built by the award winning Pacesetter homes and is located on a quiet street in the heart Laurel Crossing. This unique property in Laurel offers nearly 2155 sq ft of living space. The main floor features a large front entrance which has a large flex room next to it which can be used a bedroom/ office if needed, as well as a 3 piece guest bathroom. It also has a open kitchen with quartz counters, and a large walkthrough pantry that is leads through to the mudroom and garage. Large windows allow natural light to pour in throughout the house. Upstairs you’ll find 3 large bedrooms and a good sized bonus room. This is the perfect place to call home and the best part is this home it has a large pie shaped lot. This home has a side separate entrance perfect for a future legal suite or nanny suite. This home is now move in ready ! (id:62055)
Royal LePage Arteam Realty
8008 18 Av Sw
Edmonton, Alberta
Welcome to Summerside Neighborhood where all the residents and their guests can enjoy the Summerside Lake and other activities associate with the lake. Please come check out this quality well kept 2 story at 8008 18 Ave SW. Main floor has large foyer, den, great room, kitchen, pantry, laundry & half bath. Upstairs has bonus room, 3 bedrooms and 2 full baths. Gorgeous backyard with movable shed & a maintenance-free deck. (id:62055)
Initia Real Estate
1 Coachman Pl
Sherwood Park, Alberta
It simply doesn't get ANY better than this! What a stunning home perfectly situated on a quiet Cul-De-Sac. Welcome to 1 Coachman Place, located in a highly sought-after neighbourhood in Clover Bar Ranch. Fully turn-key. Completely renovated Top to Bottom. Walking into this home you are greeted by bright and open living room/dining room with large windows, spacious kitchen with island & pantry, Family room with gas fireplace. Walk out from the family room through sliding glass doors to the privacy of your own deck with huge backyard where you can enjoy those nice summer nights. The Master bedroom features a 3-piece ensuite & walk-in closet, 2 more spacious bedrooms & 4pc bathroom complete this level. Fully Finished Basement with 2 Bedrooms, Wet Bar, Full Bathroom, Large Living Room, Large Family Room and Laundry. Easy access to Transit service, Sherwood Dr, Yellowhead Hwy & Sherwood Park Mall being just 4 min away from your home! Amazing proximity to the Schools & Park. Some photos are virtually staged (id:62055)
Century 21 Signature Realty
3614 Caledonia Dr
Leduc, Alberta
Extensively remodelled bungalow with double detached heated garage in Caledonia Park. Gorgeous great room concept ideal for family or entertaining. 2019 renovations include all new windows, new flooring, paint, new custom cabinets, quartz counter tops, island loaded with drawers, remodeled bathroom & more. New hot water tank in 2020, new garage door opener in 2021, new furnace with AC coil in 2022, new garage shingles in 2025. A lovely floor plan with three bedrooms on the main floor. Lower level fully developed with large family room, fourth bedroom, laundry & large storage area. Front deck for evening tea, a huge back yard for those sizzling summer BBQ's. Firepit area for the marshmallows. 22x26 heated garage & two tarp buildings for extra storage. This home shines with pride of ownership. Must be seen to be appreciated!! (id:62055)
Royal LePage Gateway Realty
#8 11718 97 St Nw
Edmonton, Alberta
Quick possession available! Great starter home or investment property conveniently located close to NAIT, Grant MacEwan, Kingsway Mall, Hospital and downtown! This unit has some upgrades over the years including shingles, furnace(2019), hot water tank(2019) and most recently newly installed laminate floors on the main floor, carpet upstairs, tub surround and a new stove! This home has loads of natural sunlight and the main floor features a lovely kitchen which is open to the dining area and balcony as well as a spacious living room and 2-pc bathroom/laundry room. Upstairs, there are 3 bedrooms, with the primary bedroom having bay windows and a walk in closet! Natural light shines through the skylight in the 4-pc bathroom. Downstairs, there is a large space for a family room, gym or storage plus access to the attached garage. There is also access to the backyard from the basement via the walkout. A great home in a convenient location! (id:62055)
RE/MAX River City
61 Nouveau Dr
St. Albert, Alberta
Welcome to the all new Brea built by the award-winning builder Pacesetter homes and is located in the heart of Nouveau and just steps to the walking trails and parks. As you enter the home you are greeted by luxury vinyl plank flooring throughout the great room, kitchen, and the breakfast nook. Your large kitchen features tile back splash, an island a flush eating bar, quartz counter tops and an undermount sink. Just off of the kitchen and tucked away by the front entry is a 3 piece bathroom. Upstairs is the master's retreat with a large walk in closet and a 4-piece en-suite. The second level also include 2 additional bedrooms with a conveniently placed main 4-piece bathroom and a good sized bonus room. Close to all amenities and easy access to Ray Gibbons drive and to the Anthony Henday. This home also comes with a side separate entrance perfect for future development. *** Photos are from a previous home photos and colors will vary, this home should to be complete the end of September 2025 **** (id:62055)
Royal LePage Arteam Realty
149 Bridgeport Bv
Leduc, Alberta
Perfect starter home backing onto a park! This bright and welcoming home offers 3 bedrooms, including a primary with its own ensuite. The functional U-shaped kitchen provides plenty of cabinet and counter space. The living and dining room are bright and spacious. The basement is drywalled and ready for development—with potential for an extra bedroom, recreation room, and bathroom. Enjoy the backyard deck and garden area with room to build a future double garage. Watch your kids play in the park located steps behind your home. Convenient location within walking distance to Walmart, Canadian Tire, and other amenities. Just 7 minutes to the airport! (id:62055)
Exp Realty
#104 2430 Guardian Rd Nw
Edmonton, Alberta
Two bedroom, two bathroom unit in the most desirable Grange Pointe. Newer paint and vinyl plank floors. Spacious kitchen with loads of cabinets and stainless steel appliances. Large living room and a dining , large windows , sliding patio doors to the large balcony. Spacious master bedroom has a walk through closet and an ensuite bathroom. A roomy second bedroom, a second four piece bath with linen closet. This unit also offers in suite laundry , as well as one surface energized parking stall. Excellent access to shopping, public transportation, schools and located within minutes from the Whitemud and Anthony Henday. (id:62055)
Century 21 Leading
5116 Chateau Co
Beaumont, Alberta
Quick Possession Available! This stunning 2-storey, move-in-ready home offers nearly 2,000 sqft, sits on a 534 sqm pie-shaped lot & is packed with upgrades, including 2022 central A/C, an oversized 25x25 heated garage, 2022 furnace, 9ft foundation walls in the partially finished basement, stainless steel appliances, newer washer/dryer & hardwood throughout. The open-concept main floor features 9ft ceilings & a stylish feature wall with a gas fireplace that seamlessly connects the living, dining & kitchen areas. The kitchen is equipped with maple cabinetry, granite countertops & a spacious island. A large mudroom, main floor laundry & a half bath complete this level. Upstairs you'll find 3 bedrooms, including a generous primary with a 5pc ensuite (separate tub & shower) & a walk-in closet. An office/den (can be converted into a 4th bedroom) & another full bath complete the upper level. Enjoy your morning coffee on the private east-facing deck—no neighbours behind & plenty of space between houses! (id:62055)
RE/MAX Elite
10317 Villa Av Nw
Edmonton, Alberta
Grand Westmount Ravine Estate with Walkout Basement – 4,756.70 SqFt of total livable space (3,274.19 SqFt above grade + 1,472.51 SqFt walkout basement) of Timeless Living Experience the rare blend of heritage elegance & expansive modern comfort at this stately 1912-built residence on a 1/3 AC ravine lot in Historic Westmount. Extensively renovated & expanded in 2010, this is a 5-bedroom + sunroom, 4-bathroom home. The original living & dining rooms feature oversized 1912 trim & a NG FP insert, the spacious primary suite offers a NG FP, in-floor heated ensuite, & spa en suite. Radiant heating throughout, including in-floor heat in the boot room & oversized 1.5 attached garage (with drain). The professionally landscaped, south-facing backyard is a private retreat with 2 decks - a large one off the kitchen & nook, & a second-floor balcony with ravine views - plus walkout basement. Additional upgrades: a NG FP in the basement family room a 2013 shingled roof, & modern mechanicals. All this, steps to 124 St. (id:62055)
RE/MAX River City
4856 Hawthorn Bend Bn Sw
Edmonton, Alberta
Welcome to this stylish home boasting total 4 bedrooms, 3 Full bathrooms, ,9 Ft Ceiling ,Bonus Room and SIDE ENTRANCE to the basement. Step into the grand foyer leading to an open-concept main floor featuring a spacious upgraded kitchen with a pantry, SS Appliances ,Chimney Hood Fan,Huge Island seamlessly flowing into the great room and nook overlooking the backyard. Bedroom and a full Bathroom completes the main floor, Upstairs, welcomes to central bonus room ensuring privacy for the owner's suite, completed with a Luxurious ensuite and Huge walk-in closet. Two additional bedrooms and another full bathroom , second-floor laundry room adds convenience to daily life. The Rosewood is the epitome of modern family living, combining functional design with contemporary comforts for an unparalleled lifestyle experience. Front Landscaping will be completed by the builder (id:62055)
RE/MAX River City
#55 4405 50 Av
Cold Lake, Alberta
This well-appointed 3-bedroom, 2-bathroom home is perfectly positioned just minutes from all amenities. The thoughtful floor plan offers privacy, with a spacious primary suite tucked away on the south end—complete with a 4-piece ensuite and a generous double closet—while the two additional bedrooms are located on the north side. The kitchen, dining, and living areas combine into one open space for functional living. Shingles and skirting were redone in 2024, a brand-new heat trace was professionally installed in 2021, and the hot water tank was replaced in 2025. The washer and dryer are also newer. Simply unpack and enjoy! (id:62055)
RE/MAX Platinum Realty
84 Gladstone Bn
Spruce Grove, Alberta
Enjoy the convenience and the charm of Greenbury—with it's convenient location close to all of your favourite amenities like parks, rec centres, schools, and all the more! This single-family home, The 'Otis-22' is built with your growing family in mind. It features 3 bedrooms, 2.5 bathrooms including a 5 pc ensuite and an expansive walk-in closet in the primary bedroom. Enjoy extra living space & den on the main floor with the laundry room on the second floor. The 9' ceilings on the main floor, (w/ an 18' open to below concept in the living room), and quartz countertops throughout blends style and functionality for your family to build endless memories. PLUS A SEPARATE SIDE ENTRANCE & $5000 BRICK CREDIT!! **PLEASE NOTE** PICTURES ARE OF SIMILAR HOME; ACTUAL HOME, PLANS, FIXTURES, AND FINISHES MAY VARY AND ARE SUBJECT TO AVAILABILITY/CHANGES WITHOUT NOTICE. (id:62055)
Century 21 All Stars Realty Ltd
78 Eldridge Pt
St. Albert, Alberta
Welcome to 78 Eldridge Point – a beautifully designed 2-storey home offering 2,778 sq. ft. of stylish, comfortable living. The main floor boasts a warm and inviting living room with an electric fireplace, a bright dining area, a modern kitchen featuring a 12 flush eating bar and pantry, a bedroom, a practical mudroom, and a full 4-piece bathroom complete this level. Upstairs, you’ll find a spacious bonus room perfect for family gatherings, a serene primary suite with a walk-in closet and a luxurious 5-piece ensuite, plus three additional bedrooms. Bedrooms 2 and 3 share a well-appointed 4-piece bathroom, while another 4-piece bathroom and a convenient laundry room serve the rest of the upper floor. The unfinished basement offers endless possibilities for customization. An attached garage adds to the home’s appeal. This exceptional property blends elegance, functionality, and room to grow — a must-see! (id:62055)
Exp Realty
12023 173 Av Nw
Edmonton, Alberta
Visit the Listing Brokerage (and/or listing REALTOR®) website to obtain additional information. Welcome to this beautiful 1530 sq ft 2 storey home in thriving Rapperswill! The main floor greets you with 9 ft Ceilings, luxury vinyl plank (installed 2021) and tile flooring. Enjoy open-concept living in the spacious family room and dining nook. The kitchen offers ample cabinetry, granite countertops, walk-in pantry, and SS appliances with a gas stove. On the second floor you will find the master bedroom with a large walk-in closet and 4 pc bath. Two more bedrooms, another 4 pc bath, and the laundry room complete the upstairs. The unfinished basement awaits your personal touch. The front yard features two well-established apple trees, a cherry tree, a saskatoon, and multiple raspberry canes. Step onto the backyard composite deck and enjoy the newly installed lawn. Situated close to parks, fitness centres, shopping, and easy access to the Anthony Henday - it's the ideal family home! (id:62055)
Honestdoor Inc
#1801/p1 9835 113 St Nw
Edmonton, Alberta
BEYOND UNIQUE! This large 2 bedroom PENTHOUSE with SPECTACULAR unobstructed VIEWS of our wonderful river valley and golf course is sure to please. Nestled right on the banks of the river with access to walking trails at your front door, shopping and transit access minutes away. Large balcony and oversize windows give endless views. This amazing home is accessed by private staircase accessible to only penthouse owners. There is a very well appointed gym, social areas, roof top and ground floor patio for all to enjoy. Watch the fireworks from the 19th floor of this one of a kind location. One heated underground parking included. This building is top notch with major recent upgrades evident including brand new elevators. NOTE**Condo fees include all utilities. Unit has been freshly painted throughout and brand new luxury vinyl flooring professionally installed. Laundry on every floor. There is even an onsite restaurant! Put this amazing property at the top of your list, it is amazing! (id:62055)
Now Real Estate Group
#434 10023 110 St Nw
Edmonton, Alberta
Step into this stylish 4th-floor corner unit in downtown Edmonton, perfectly situated just steps from the LRT, and moments from trendy restaurants, coffee shops, and boutique shopping. Enjoy quick access to the Ice District, Brewery District, Legislature, U of A, and the scenic river valley trails. This bright AIR CONDITIONED 2-bedroom unit features an open-concept with an abundance of windows. The kitchen boasts a large raised island with built-in wine rack, updated STAINLESS steel appliances. The inviting living room is warmed by a cozy electric fireplace, while the dining area opens to a spacious west-facing balcony—complete with a gas BBQ hookup—overlooking a beautiful tree-lined street. The bathroom impresses with a DOUBLE sink, generous counter space, a JETTED SOAKER tub, and private ensuite access from the primary bedroom. A second bedroom and convenient IN-SUITE LAUNDRY add to the functionality. Your TITLED UNDERGROUND TANDEM parking includes a storage cage. With immediate possession available. (id:62055)
Front Door Real Estate
58 Covell Cm
Spruce Grove, Alberta
Explore all that Copperhaven has to offer from schools, community sports, recreation and wellness facilities, shopping and an abundance of natural amenities all close by! Spanning approx. 1548 SQFT, the Kenton-Z offers a thoughtfully designed layout and modern features. As you step inside, you'll be greeted by an inviting open concept main floor that seamlessly integrates the living, dining, and kitchen areas. Abundant natural light flowing through large windows creating a warm atmosphere for daily living and entertaining. Upstairs, you'll find a convenient bonus room, three spacious bedrooms that provide comfortable retreats for the entire family. The primary bedroom is a true oasis, complete with an en-suite bathroom for added convenience. **PLEASE NOTE** PICTURESARE OF SIMILAR HOME; ACTUAL HOME, PLANS, FIXTURES, AND FINISHES MAY VARY AND ARE SUBJECT TO CHANGE WITHOUT NOTICE. (id:62055)
Century 21 All Stars Realty Ltd
52 Covell Cm
Spruce Grove, Alberta
Explore all that Copperhaven has to offer from schools, community sports, recreation and wellness facilities, shopping and an abundance of natural amenities all close by! This 'Dover-Z' single family home offers the perfect blend of comfort and style. Spanning approx. 1642 SQFT. As you step inside, you'll be greeted by a welcoming main floor that seamlessly integrates the living, dining, and kitchen areas + a den. Abundant natural light flowing through large windows highlights the elegant laminate and vinyl flooring, creating a warm atmosphere for daily living and entertaining. Upstairs, you'll find a bonus room & 3 spacious bedrooms that provide comfortable retreats for the entire family. The primary bedroom is a true oasis, complete with a 4 pc ensuite bathroom for added convenience. **PLEASE NOTE** PICTURES ARE OF SIMILAR HOME; ACTUAL HOME, PLANS, FIXTURES, AND FINISHES MAY VARY AND ARE SUBJECT TO CHANGE WITHOUT NOTICE. (id:62055)
Century 21 All Stars Realty Ltd
14308 121 St Nw
Edmonton, Alberta
Spacious legal suite property with strong potential! This home offers 6 bedrooms and 3 full bathrooms across two separate suites, each finished with vinyl plank flooring, quartz countertops, and stainless steel appliances. The layout is perfect for multigenerational living or rental income. Major updates like the roof and windows were completed less than 5 years ago. A double detached garage is split with separate doors, providing private parking for each suite, plus two extra stalls in the back and street parking out front. Some TLC — including landscaping and finishing touches — will go a long way, making this a great opportunity to build equity or boost future returns. Convenient location close to schools, shopping, and transit! (id:62055)
Lga Realty Group Inc


