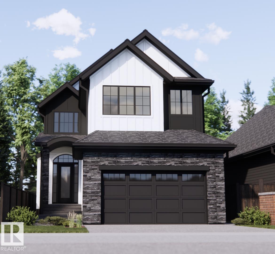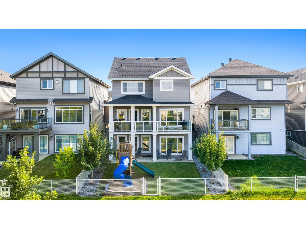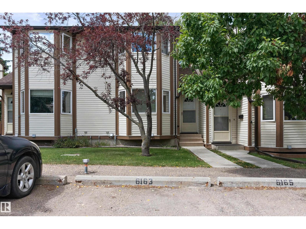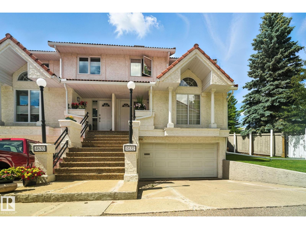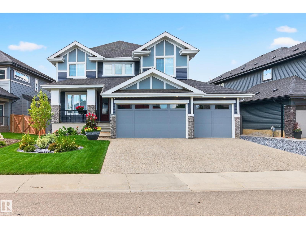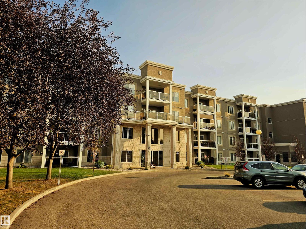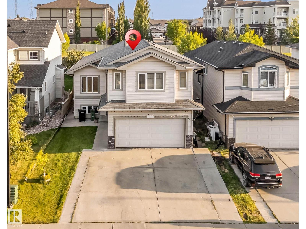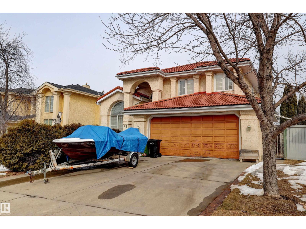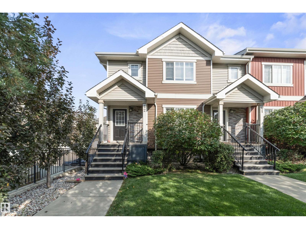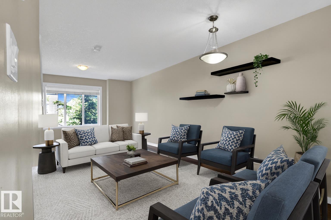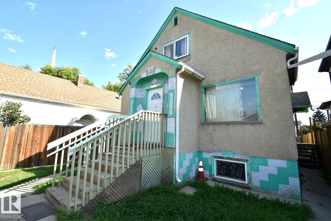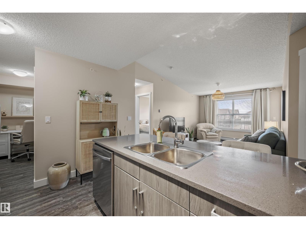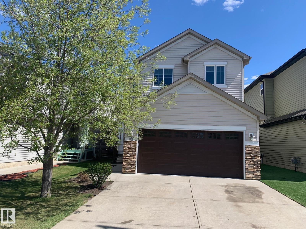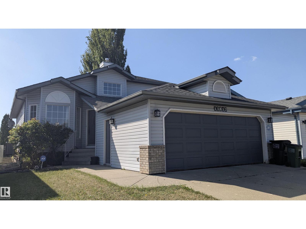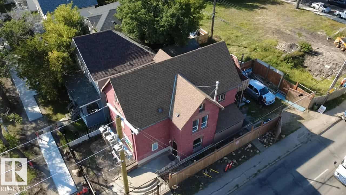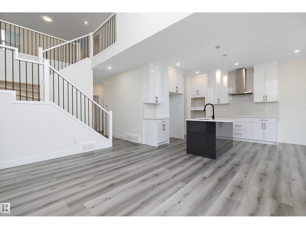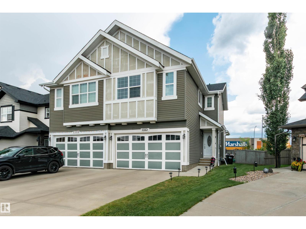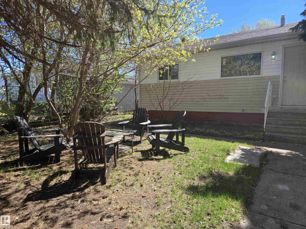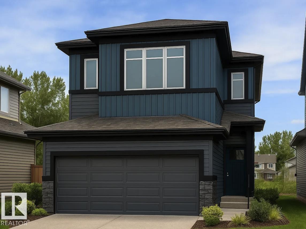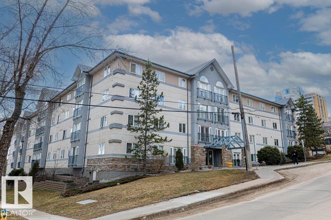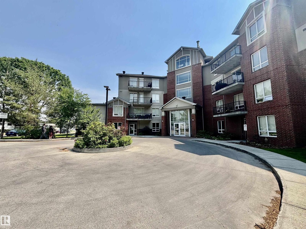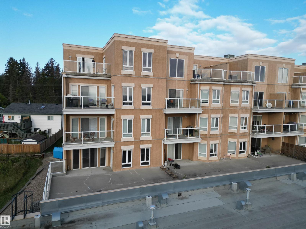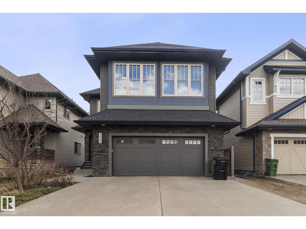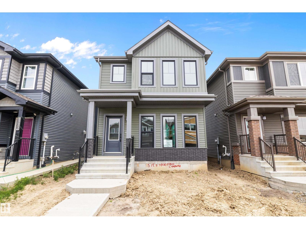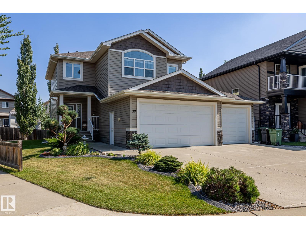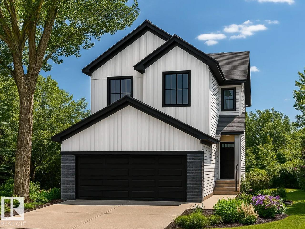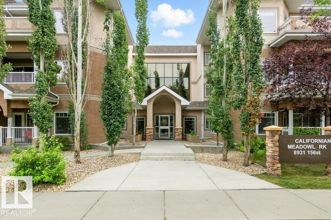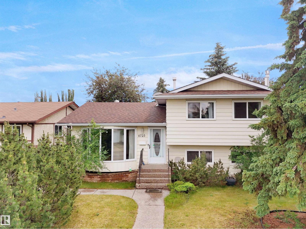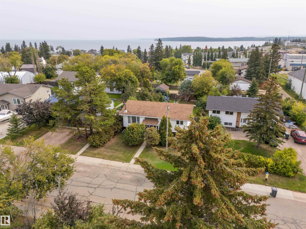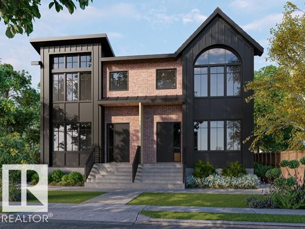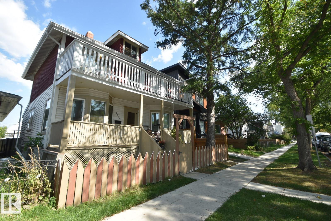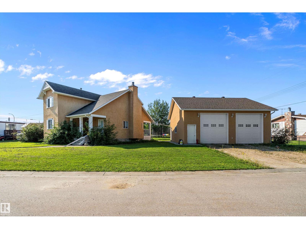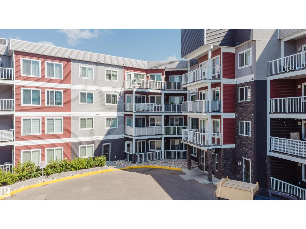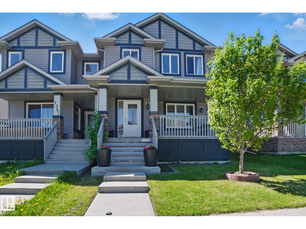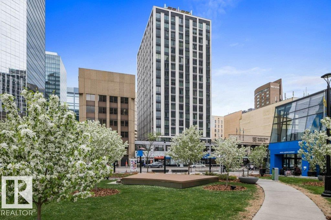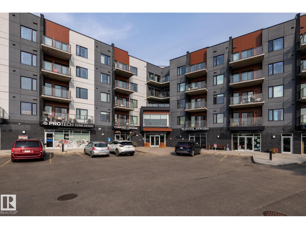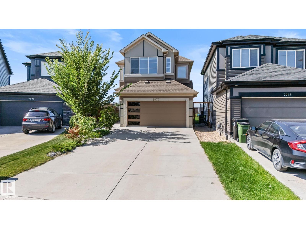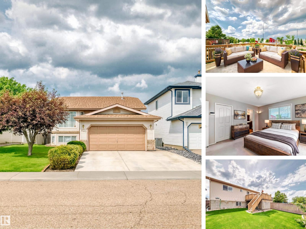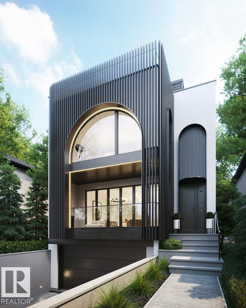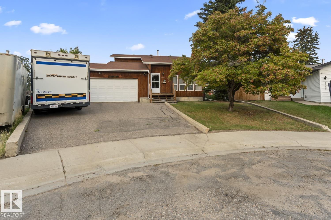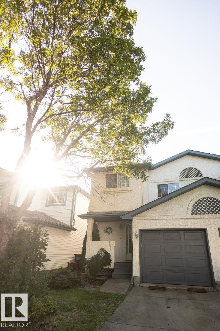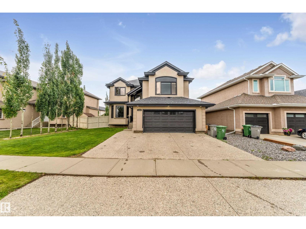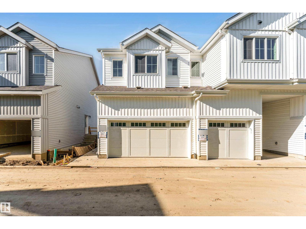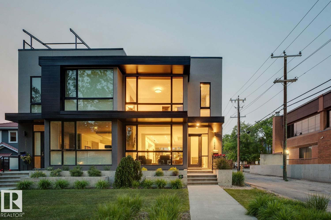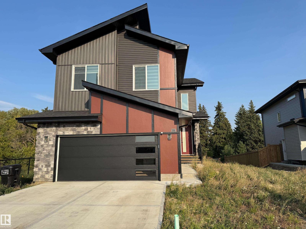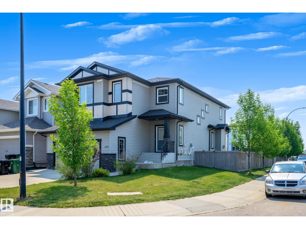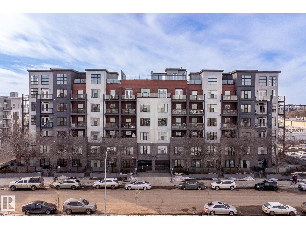12304 39 Av Nw
Edmonton, Alberta
Welcome to Aspen Gardens - One of Edmontons most sought after Family Neighbourhoods. This Executive 6 Bedroom, 5 Full bathroom home features an Open Concept, Wide Plank engineered Hardwood flooring, an Entertainers Kitchen, Large Great room, Upgraded Cabinetry, Main floor Den, Full washroom on the Main floor. Upstairs features 3 Bedroom 3 Full Washrooms, a Huge Bonus room and a Full size Laundry Room, Spa Like Ensuite with an Amazing Wet room, His and Hers Sinks and a Large Walk in Closet. Lower level will come completely finished with an additional two bedrooms, rec area and High Ceilings. House sits on a Great Quiet Street in Aspen Gardens. This lot is surrounded by Trees on all sides you will feel like you are in a Park in your back yard. Walking distance to some of Edmonton's top Schools in the City (Westbrook Elementary and Vernon Barford Junior High). Mins to the Derrick Golf Course. (id:62055)
RE/MAX River City
9812 222 St Nw
Edmonton, Alberta
This is a must see property! Tranquil water backdrop from the partially covered upper deck and direct access to the walking path, this Secord residence is a rare blend of beauty and function. The owners reimagined the main floor to feature a custom mudroom and a walk-through pantry. Both are must-see highlights of the home. The chef’s kitchen inspires connection with its induction cooktop, built-in oven, warming drawer, generous island, and elegant finishes. Tray ceilings crown the living room, anchored by a gas fireplace, while upstairs the primary suite is a serene retreat with a freestanding soaker tub, double shower, and designer walk-in closet. With 3+1 bedrooms and 3.5 baths, there’s room for all. A finished walkout basement extends to a covered backyard patio, lush landscaping with irrigation, and a children’s play centre. Central air, a double garage, and thoughtful design complete this light-filled, custom property. An immaculate home that must be seen to be fully appreciated. (id:62055)
Sotheby's International Realty Canada
6163 38 Av Nw
Edmonton, Alberta
Welcome to this well cared townhouse in Gatesboro in the community of Hillview. Enjoy the convenience of 2 parking stalls. LRT station is close by. 2 schools are also close by and parks. Total of 3 bedrooms and 2 bathrooms. The primary bedroom is spacious. The 2 other bedrooms are a good size. The kitchen has 3 appliances and a large bay window allowing lots of natural light. A good size living room, stoned face fireplace and hardwood floor. The basement is fully finished with a storage room, laundry with washer and dryer and rec room. (id:62055)
RE/MAX Excellence
4632 151 St Nw
Edmonton, Alberta
Welcome to this prestigious GATED Complex in Ramsay Heights—home to an immaculate executive townhome tucked into the most private corner of the community! This end unit is bathed in natural light from 3 skylights and extra windows, offering a spacious, airy layout with exceptional attention to detail. Enjoy rich hardwood flooring, granite kitchen countertops, and custom-crafted oak doors, trims, and crown moldings. Thoughtful updates include internal water pipe replacement (2020), upgraded electrical, and spa-like bathrooms with heated floors, real stone slab walls, and quartz vanities. The fully finished basement features a stylish office/den, generous storage, and a full bath. Step outside to a private deck, heated driveway, and double attached heated garage. Just a short walk to top-rated schools, the river valley, and Fort Edmonton Park. Set in a self-managed, low-fee complex, this home offers unmatched comfort, quality, and value. (id:62055)
Initia Real Estate
3912 Ginsburg Cr Nw
Edmonton, Alberta
RARE FIND! The perfect home for large or multigenerational families...fully finished on 3 levels with 8 bedrooms and 5 full baths. The impressive main floor showcases soaring ceilings, a wall of windows flooding the space with natural light, a floor-to-ceiling fireplace, and a dream kitchen with upgraded cabinetry, under-cabinet lighting, huge island, walk-through pantry, elegant wainscoting, a large mudroom, plus a bedroom and full bath, complete the main. Upstairs offers 4 bedrooms including a stunning primary retreat with double-sided fireplace, jetted soaker tub, private bidet, double shower, and custom walk-in closet. The basement, with separate side entrance, boasts a theatre room with surround sound, wet bar, 3 more bedrooms, and a 5th full bath. Extras include central A/C, built-in speakers, water softener, window coverings, large deck with glass rails & gas hookup, triple garage with aggregate drive/walkway, landscaped yard with perennials...steps to trails, playgrounds, and Kim Hung School. (id:62055)
RE/MAX Real Estate
150 West Railway St Nw
Edmonton, Alberta
An exceptional opportunity to own 14 acres within Edmonton city limits, complete with a private residence and strong redevelopment potential. This rare property offers space, privacy, and long-term upside. With a Neighborhood Area Structure Plan already in place, it’s both an excellent holding and an immediate lifestyle choice. The land combines mature trees, wetlands, and open areas, creating endless options for recreation, storage, expansion, or a home-based business. The beautifully renovated residence is move-in ready, with generous bedrooms and additional office space. Ideally located with quick access to Anthony Henday, 23rd Avenue, 17th Street, the Meadows Community Recreation Center, shopping, schools, restaurants, and grocery stores. Whether you’re seeking a private estate, space for your business, or a strategic investment, this property offers it all. (id:62055)
Maxwell Devonshire Realty
#429 78a Mckenney Av
St. Albert, Alberta
ABSOLUTELY STUNNING! Million-dollar views from this top floor immaculate south-facing boutique apartment in Mission Hill Grande overlooking Big Lake and the St. Albert skyline. Spacious open concept floor plan offers nearly 1,044 s.f. of elegant living with air conditioning, oak laminate flooring, crisp neutral tones, and numerous upgrades throughout. Gourmet kitchen features updated stainless steel appliances, custom maple cabinetry, and large central island overlooking bright dining and living room with cozy gas fireplace and patio door to private covered balcony with gas BBQ hookup. Generous primary retreat with double mirrored closets + 3 pc ensuite. Airy flex space (easily converted back to 2nd bedroom), 4 pc main bath, and oversized in-suite laundry/storage complete the plan. Heated underground parking stall with storage cage steps from elevator. Fabulous complex loaded with amenities including social lounge, guest suite, exercise room, visitor parking & more. Condo fees include heat, water, sewer. (id:62055)
RE/MAX Professionals
3015 24 Av Nw
Edmonton, Alberta
**SILVER-BERRY**SOUTH EDMONTON**FINISHED BASEMENT**Nestled in a family-friendly NW Edmonton community, 3015 24 Ave NW is a stunning property offering both luxurious space and an unbeatable location. This beautifully designed home boasts over 1,700 sq ft of above grade living space, featuring a modern kitchen, a dedicated office, and a spacious primary suite with a walk-in closet and ensuite. The fully developed basement includes a massive rec room, three additional bedrooms, and a kitchenette, perfect for extended family or potential rental income. Step outside to your private backyard oasis, ideal for summer barbecues and peaceful relaxation. The property is perfectly positioned just moments from parks, playgrounds, and green spaces, providing endless outdoor recreation. Families will appreciate the proximity to top-rated schools, while convenient access to shopping centres and efficient transit routes ensures everything you need is within easy reach. (id:62055)
Nationwide Realty Corp
15 Cormack Cr Nw
Edmonton, Alberta
This 2 storey home located in the CARTER CREST neighbourhood. Open foyer and VAULTED ceilings in living room. OAK kitchen cabinets looking over the eating nook and family room. Upper floor offering HUGE master room with W.I.C. and 5 piece en-suite. 2 more nice sized bedrooms and 4 piece full bath also on the upper as well. 9' ceilings in the basement. Fully finished with 3 piece full bath, 2 extra bedrooms, rec room and wet-bar. Hardwood flooring throughout the above level. It comes with AIR-CONDITIONER, UNDERGROUNG SPRINKLER. Walking distance to PARKS, PUBLIC TRANSIT. Close to REC CENTRE, HIGH RANKING SCHOOL, SHOPPING and all amenities. Easy access to WHITEMUD and ANTHONY HENDAY free way. (id:62055)
Century 21 Masters
#42 7289 South Terwillegar Dr Nw
Edmonton, Alberta
Stunning corner end-unit townhouse in highly sought-after South Terwillegar! This impeccably maintained 3 bed, 2.5 bath home features carpets, striking glass wall stairs, and extra windows that flood the home with natural light. The open-concept main floor offers laminate and ceramic tile floors, a spacious dining area, and a modern kitchen with maple cabinets, granite counters, stylish backsplash, stainless steel appliances, and pantry space. Step onto the oversized sunny south-facing deck—perfect for entertaining. Upstairs, the king-sized primary suite boasts a walk-in closet and a bright ensuite with glass shower, plus two bedrooms and a 4-piece bath. The basement includes laundry, storage, and a mudroom, while the double car garage provides plenty of space for vehicles and storage. Prime location close to schools, parks, shopping, restaurants, and quick access to Henday! (id:62055)
Royal LePage Arteam Realty
#50 9515 160 Av Nw
Edmonton, Alberta
Discover modern comfort and thoughtful design in this beautifully maintained 3-storey townhouse, nestled in the sought-after community of Eaux Claires. Boasting over 1,350 sq ft of stylish living space, this home features 2 generously sized bedrooms, 2.5 bathrooms, and a versatile main floor den. Enjoy an open-concept layout with a bright kitchen, island seating, and ample storage. The primary bedroom features a 3-pc ensuite, while the second bedroom connects to a 4-pc bath with dual access. Upper-level laundry, single attached garage, and visitor parking. Prime location, steps to parks, transit, schools, and Namao Centre. Stylish, functional, and move-in ready! (id:62055)
Initia Real Estate
10629 96 St Nw
Edmonton, Alberta
DOWNTOWN LOCATION - 2story home featuring 10 bedrooms with shared accommodations on each floor. 4rooms on the main flr, 3rooms on 2nd flr, and 3rooms on the lower level. Each floor has a separate exterior exit. each room has its own refrigerator, microwave, larger units have a stove. Shared laundry room, sinks, and bathrooms. *comes w/ face recognition security system, fire alarm system, and ongoing updates* *owner has a bus licence* Steps to a pharmacy/store, Just blocks from downtown, Ice Dist, LRT & transit, Colleges, Royal Alex hosp, Kingsway Mall, the Stadium & rec ctr/pool. Tons of restaurants & Entertainment, schools, shops & services nearby. a great investment opportunity in downtown Edmonton. (id:62055)
Local Real Estate
#416 667 Watt Bv Sw
Edmonton, Alberta
Immaculate top-floor 2 bedroom + den condo in the desirable community of Walker Lakes! This bright and spacious unit features vaulted ceilings in the living room and a modern open-concept layout, perfect for both relaxing and entertaining. The bedrooms are thoughtfully placed on opposite sides of the unit—ideal for roommates or added privacy. The primary bedroom includes a walkthrough closet and a 3-piece ensuite. You'll also find a versatile den space, in-suite laundry, and the convenience of underground parking. The well-maintained complex offers great amenities including a social room and an exercise room. Located with easy access to Anthony Henday, shopping, schools, and transit. Whether you're a first-time buyer, downsizer, or investor, this condo has it all. (id:62055)
Real Broker
1741 63a St Sw
Edmonton, Alberta
Welcome to Walker. This large 2048 square foot 2 storey features 3 generous sized bedrooms upstairs with bonus room. Open concept kitchen/living room, walk in pantry and separate dining area. Double attached garage with fully fenced yard (id:62055)
RE/MAX Professionals
13817 131a Av Nw
Edmonton, Alberta
Renovated & upgraded. Bright, open plan with vaulted ceilings. Updates include laminate & ceramic tile flooring, carpeted bedrooms, railings & moldings, lighting/ceiling fans, kitchen counters with undermount sink, A/C, tankless hot water, newer shingles, and central vac. The renovated bathrooms impress with custom cabinetry and granite counters, tiled showers, S/S fixtures, and in-floor heating. An expansive third level family room features a stacked-stone fireplace, pot lights, and custom built-ins. Outdoors, the south-facing yard offers a spacious deck to enjoy your summer days. Don't miss out on this one! (id:62055)
Exp Realty
10734 92 St Nw
Edmonton, Alberta
DOWNTOWN LOCATION - 2.5story home featuring 2 shared living spaces with kitchen & bathroom, and a separate living space on the top floor. 10 bedrooms in all: 4bdrms on main flr, 5bdrms on 2nd flr, and 1bdrm on 3rd floor. Each floor has exterior door exit to deck/stairs facing residential and street view. Basement contains laundry & utilities, plus rooms used for storage. 8ft tall fenced back yard with vehicle gate access, and iron gate & fence on front yard. *comes with face recognition security system, fire alarm system, updates like newer furnace & ongoing updates/renos throughout* *owner has bus licence* Just blocks from downtown, Ice Dist, LRT & transit, Colleges, Royal Alex hosp, Kingsway Mall, the Stadium & rec ctr/pool. Tons of restaurants & Entertainment, schools, shops & services nearby. DON'T MISS OUT on this investment opportunity! (id:62055)
Local Real Estate
2532 210 St Nw
Edmonton, Alberta
2 BEDROOM FINISHED BASEMENT LEGAL SUITE! Welcome to your dream home. Discover modern living in this beautifully designed home in the vibrant Uplands community by Finesse Homes! This thoughtfully designed property offers over 3000 sqft of living space, featuring 7 Bedrooms and 4 full bathrooms perfect for growing families. The main floor features a spacious bedroom with a full bath, an open-concept living room with soaring open-to-below ceilings, and a chef-inspired kitchen. Upstairs, you will find 4 generously sized bedrooms, including the primary suite with an inspired ensuite, a bonus room, and the convenience of second-floor laundry. The fully finished 2-bedroom LEGAL SUITE in the BASEMENT provides an excellent opportunity for rental income or extended family living, complete with its own private separate entrance. Located close to all amenities, schools, and shopping with quick access to the Anthony Henday. (id:62055)
Sable Realty
7526 Ellesmere Wy
Sherwood Park, Alberta
BEAUTIFUL HALF DUPLEX IN EMERALD HILLS! DOUBLE ATTACHED GARAGE! This lovely home features a modern and open floor plan with 1536 square feet plus a FULLY FINISHED BASEMENT! Spacious living room, laminate flooring, large dining area and a fabulous kitchen! It offers an abundance of cabinetry and counter space with granite finishings, pantry, eating bar, and appliances. Main floor powder room. Upstairs are 3 bedrooms, convenient upstairs laundry and a 4 piece bathroom. Lovely 3 piece ensuite and walk-in closet in the Primary Bedroom. The basement features a family room, flex area for an office, 4th bedroom and a 4 piece bathroom. Fully fenced and landscaped backyard with deck. CENTRAL AIR-CONDITIONING too! An easy short walk to many great amenities including restaurants & shops! Close to schools, parks and the hospital. Easy access to Edmonton from the Henday. Oh, and NO CONDO FEES to worry about! See this beautiful home today! Visit REALTOR® website for more information. (id:62055)
RE/MAX Elite
4513 53 Av
Wetaskiwin, Alberta
Looking for the perfect blend between price and comfort? Look no more. This 3+1 bedroom bungalow in Wetaskiwin delivers a large lot, single garage and upgraded home for under $200k. Inside you'll find a new kitchen, 3 good sized bedrooms, spacious bathroom with laundry, open living room and an office. Downstairs, the basement has tons of storage space, so your upstairs is actually for living. With new floors, paint, appliances, cabinets, shingles, windows and doors, this home has had a huge facelift. Don't be fooled by the year, even the electrical and plumbing has been updated. Whether investing in a rental, or looking for your first home for your family, this house has it all. (id:62055)
Exp Realty
147 Catria Pt
Sherwood Park, Alberta
Quick possession available now in Cambrian. The Durnin model offers 1,910 sq ft of modern living with 3 bedrooms, 2.5 bathrooms, and a central bonus room, designed to meet the needs of today’s families. The open-concept main floor creates a seamless flow between the kitchen, dining, and living areas, while the 9' foundation height and side entry add flexibility for potential future basement development. The owner’s bedroom features a 4pc ensuite, with two additional bedrooms, a full bath, and laundry completing the upper floor. Located in Cambrian, a thoughtfully planned community with amenities, parks, and green space close at hand. Photos are representative. (id:62055)
Bode
#418 10403 98 Av Nw
Edmonton, Alberta
WOW! If you're looking for an incredible condo downtown, close to the river valley, Grant Macewan, transit, U of A, and so many amenities look no further! This condo is a stunning south-facing, top floor, corner unit, with breathtaking views. it is a beautifully updated 2-bedroom, 2-bathroom, offering a perfect blend of comfort, style, and convenience. Walk in to discover brand-new flooring that flows seamlessly throughout the open-concept living space. The unit is flooded with natural light thanks to its south-facing exposure, creating a warm and inviting atmosphere from morning to evening. Enjoy cooking in the well-appointed kitchen, relax in the spacious living room with a gas fireplace, or stepping out onto the large private balcony to take in panoramic views - perfect for morning coffee or evening sunsets. This unit also provides ease and comfort with it's in-suite laundry and titled underground heated parking. The building Includes a gym, courtyard and social room. (id:62055)
Real Broker
#307 6315 135 Av Nw
Edmonton, Alberta
Welcome to Holland Gardens, a concrete and steel frame building. This spacious two-bedroom, two-bathroom apartment overlooks a courtyard and features a 9-foot ceiling, in-suite laundry, and a large balcony with a natural gas BBQ hookup. The building is pet-friendly and offers a fitness room, underground heated parking, and additional storage. Conveniently located, close to the ETS [Bus Stop], LRT, schools, and Londonderry Mall— all within walking distance. The monthly condo fee of $645.62 covers all utilities, including water, heat, and power. Taxes for 2025 are $1637.46 (id:62055)
RE/MAX Real Estate
#209 802 12 St
Cold Lake, Alberta
Experience the pinnacle of carefree condo living at Marina Ridge! This 2-bedroom, 2-bathroom open-concept apartment offers a warm ambiance with in-floor heating, a spacious kitchen featuring a pantry and ample cupboard and counter space, plus the convenience of in-suite laundry—all freshly painted for a modern feel. The building is equipped with video surveillance, a cardio fitness room, heated underground parking, storage, and handicap accessibility. Condo fees cover snow removal, heat, water, and garbage removal, with plenty of additional parking available for visitors. (id:62055)
Coldwell Banker Lifestyle
3695 Allan Dr Sw
Edmonton, Alberta
Welcome to this stunning former Kimberley show home in the desirable neighborhood of Ambleside! This 2355 sq ft, A/C-equipped home features 3 bedrooms, den, bonus room & 2.5 baths. The open-to-above living room showcases a stunning 2-storey feature wall with fireplace & floor-to-ceiling windows. Chef’s kitchen boasts quartz counters, S/S appliances, center island & walk-through pantry. Enjoy elegant engineered hardwood, a show-stopping chandelier, & built-in speaker system. Main floor offers a den with sliding doors, laundry & 2-pc bath. Upstairs features a spacious bonus room, luxurious master bedroom with WI closet & spa-inspired 5-pc ensuite, plus 2 more bedrooms & 4-pc bath. Other highlights include glass railing staircase, heated double garage, landscaped backyard. Basement is unfinished awaiting your touch. Steps to parks & K-9 school, close to trails, restaurants & shopping. A perfect blend of style, space & location! (id:62055)
Save Max Edge
5723 Hawthorn Common Sw
Edmonton, Alberta
Step into The Orchards and discover this stunning Tiguan II model built by Daytona Homes – a modern family home offering 1,706 sq. ft. of beautifully designed living space. With its bright open-concept layout, quartz countertops, luxury vinyl plank flooring, and triple-pane windows, this home blends style with everyday comfort. The chef-inspired rear kitchen is perfect for entertaining, while the upper floor offers a luxurious primary suite with walk-in closet and ensuite, two more spacious bedrooms, a central bonus room, and convenient laundry. The basement is also ready for your future ideas with a separate entrance and rough-ins already in place. Close to schools, public transportation, shopping, and major amenities. This home is complete and move-in ready! (id:62055)
Exp Realty
39 Hillside Tc
Fort Saskatchewan, Alberta
Custom built by Landover Homes, this stunning 2-storey home with a triple car garage is sure to impress from the moment you walk in! The main floor offers hardwood flooring, a bright living room with gas fireplace, dining area, kitchen with corner pantry, 2-piece bath and laundry. Upstairs features a bonus room, 3 bedrooms including the primary with walk-in closet and 4-piece ensuite, plus another full bath. The finished basement includes cork flooring, a large rec room with pool table and electic fireplace (included with the sale), bedroom, 4-piece bath and utility/storage room. Added features of this smoke and pet free home include 9’ ceilings on the main and basement, Air Conditioning and Central Vacuum System. Outside, enjoy a large corner lot with composite deck with glass railing, gas BBQ line and shed. The heated triple car garage with hot/cold taps, sink and 8' doors completes the home. Ideally located near the trail system, schools, parks, shopping and amenities. Welcome home! (id:62055)
Real Broker
328 27 St Sw Sw
Edmonton, Alberta
Quick possession available now in Alces. The Evan model offers 2,244 sq ft of thoughtfully designed living space with 4 bedrooms, 2.5 bathrooms, and a central bonus room, making it ideal for family life. The main floor’s open-concept layout connects the kitchen, dining, and living areas, while the 9' foundation and side entry provide flexibility for future development. The owner’s bedroom features a 4pc ensuite, with two additional bedrooms, a full bath, and laundry completing the upper level. Located in Alces, a growing community offering green spaces, modern amenities, and convenient access to nearby destinations. Photos are representative. (id:62055)
Bode
#308 8931 156 St Nw
Edmonton, Alberta
Welcome to The Californian Meadowlark! This stunning PENTHOUSE condo offers an EAST-FACING CITY VIEW overlooking charming homes and green park space. With soaring 9FT CEILINGS and an OPEN, BRIGHT floor plan - the spacious DEN can easily serve as a second bedroom or private office. The inviting living room features a CORNER FIREPLACE, while the huge balcony (with BBQ gas line) is perfect for entertaining. The FULL-SIZE KITCHEN includes a large wrap-around BREAKFAST BAR, STAINLESS STEEL APPLIANCES, and tile backsplash. Enjoy the convenience of INSUITE LAUNDRY, Storage Room with your UNDERGROUND TITLED PARKING, AMENITY ROOM, Workout Room, and CAR WASH. Safe, secure, and in an unbeatable location—just STEPS to Meadowlark Shopping Centre, close to West Edmonton Mall, MacEwan West Campus, and a direct bus ride downtown. A rare opportunity and an excellent choice for INVESTORS or first-time buyers! (id:62055)
RE/MAX Elite
6723 40 Av Nw
Edmonton, Alberta
Welcome to this spacious 4-level split home in the desirable community of Michaels Park, featuring 5 bedrooms, 2.5 bathrooms, and a fully finished basement. The main floor offers a bright living room with big front-facing windows, a dining area with patio doors that open to a covered deck and a functional kitchen with ample cabinetry, tile backsplash, and a cozy breakfast nook. Upstairs, the primary bedroom includes a private 2-piece ensuite, complemented by two additional bedrooms and a 4-piece main bathroom. The lower level boasts a large family room with a gas fireplace—perfect for relaxing or hosting guests. The basement includes two more bedrooms, a 3-piece bathroom and a crawling storage space. Covered deck offers a cozy retreat year-round, and the spacious backyard with a double detached garage adds to the comfort. Conveniently located near LRT, bus stops, schools, parks, and shopping—this home is ready to welcome your family! (id:62055)
Save Max Edge
620 13 St
Cold Lake, Alberta
Affordable living in Cold Lake North! This 4-bedroom bi-level is ideally located within walking distance to the Marina, restaurants, and shopping. The main floor features a large kitchen with ample cabinetry and counterspace, a bright living room, and a dining area with direct access to the deck and backyard. Three bedrooms are conveniently situated on this level, including the primary bedroom with a private 2-piece ensuite. Downstairs, you’ll find a cozy family room complete with a wet bar and wood-burning stove—perfect for entertaining—as well as a spacious rec room and additional bedroom with brand new carpet. The oversized yard is surrounded by mature trees and offers back alley access, a large shed, and a 24x24 pad ready for a future garage. A fantastic opportunity to own a family-friendly home close to all amenities! (id:62055)
Royal LePage Northern Lights Realty
9523 86 St Nw
Edmonton, Alberta
Luxury 4plex in Desirable Strathearn | 8 Fully Self-Contained Units | High-End Finishes Throughout. An exceptional investment opportunity in one of Edmonton’s most sought-after neighborhoods – welcome to this MLI Select Approved luxury 4plex in the heart of Strathearn, steps to the LRT, Designed with both functionality and elegance in mind, this newly built property includes 4 spacious townhomes, each with a separately metered basement suite, for a total of 8 fully self-contained units. From the outside, the curb appeal is unmatched – featuring a stunning brick and Hardie board exterior, landscaped surroundings, and large triple-pane windows that flood the interiors with natural light. Inside, each upper unit boasts vaulted ceilings, premium flooring, and modern high-end finishes throughout. Each basement suite is designed with a private entrance and features separate access to a dedicated mechanical room, ensuring privacy and ease of maintenance. (id:62055)
Initia Real Estate
9634 110 Av Nw
Edmonton, Alberta
BEAUTIFUL 6bdrm home w/double garage, fenced yard! Featuring 2 shared living spaces with kitchen & bathroom, 6 bedrooms in all! 2bdrms on main flr, 3bdrms on 2nd flr, 1bdrm on 3rd, large shade&sun balcony to enjoy on 2nd flr. *keep the same, or rearrange rooms/living space* Basement contains laundry & utilities, plus another 3pc bathroom that is not finished, and 2 potential but unfinished bedrooms. Fenced yard, with apple tree out back and large double garage, insulated with concrete floor! Just blocks from downtown, Ice Dist, LRT & transit, Colleges, Royal Alex hosp, Kingsway Mall, the Stadium & rec ctr/pool. Tons of restaurants & Entertainment, schools, shops & services nearby. DON'T MISS OUT on this investment opportunity! (id:62055)
Local Real Estate
5015 47 Av
Evansburg, Alberta
If you’re looking for a home overflowing with charm, you’re about to fall in love! Welcome to 5015 47 Avenue in the heart of Evansburg. This 4-bedroom, 3-bath home is full of potential and ready for your personal touch. With just a little TLC, it can be brought back to life in no time — the perfect opportunity to create a space that’s truly your own. The spacious layout offers plenty of room for family living, and the generous yard provides space to garden, play, entertain, or simply relax in the peaceful small-town setting. One of the best features is that it backs directly onto a school playground, giving you open views, extra green space, and no neighbors behind. You’ll also appreciate the oversized double detached garage with mezzanine, ideal for storage, hobbies, or projects of any size. Whether you’re a first-time buyer, an investor, or someone ready to put in a little work for big rewards, this property offers endless potential in a charming and welcoming community. (id:62055)
Exp Realty
#152 1818 Rutherford Rd Sw
Edmonton, Alberta
Step into modern comfort with this 2-bedroom, 2-bath ground floor apartment in vibrant Rutherford. Designed with everyday living in mind, the open layout is enhanced by vinyl plank flooring and large windows that create a bright, welcoming atmosphere. The sleek kitchen features stainless steel appliances, stylish cabinetry, and a central island that’s perfect for casual meals or entertaining friends. Enjoy the ease of in-unit laundry, secure underground parking, and your own private balcony for morning coffee or evening unwinding. The primary suite offers a personal retreat with its own bath, while the second bedroom adds flexibility for guests, family, or a home office. Surrounded by parks, schools, and shopping, this location offers the best of convenience and community—an ideal fit for those seeking both lifestyle and value. (id:62055)
Exp Realty
1309 30 Av Nw
Edmonton, Alberta
Spacious home features 3 bedrooms & 2 bathrooms. Bright kitchen offers stainless steel appliances, abundant countertops, a pantry, & opens to the dining room with a main-floor bathroom is just off of the kitchen & rear deck leads you to double parking pad. The welcoming front foyer flows into a large living room, ideal for relaxing or entertaining. Upstairs, the primary bedroom boasts a walk-in closet, and an ensuite, accompanied by two additional bedrooms and a full bathroom. Laundry is conveniently located in the large, unfinished basement that is ready to be finished by the new owner for a mancave or entertainment. The fully fenced and landscaped yard features a huge front veranda perfect for peaceful evening or morning tea. Located in a prestige community of Tamarack, close to all amenities, high School, Park and a recreation center. (id:62055)
2% Realty Pro
#809 10024 Jasper Av Nw
Edmonton, Alberta
Experience the ultimate in LIFESTYLE with this CHIC Manhattan-style loft in the heart of DOWNTOWN Edmonton—perfect for PROFESSIONALS, STUDENTS, or INVESTORS. UNBEATABLE LOCATION – elevators offer DIRECT, SECURE UNDERGROUND ACCESS to the CENTRAL LRT STATION – CONCRETE BUILDING – soaring 10 ft EXPOSED CEILINGS – GRANITE COUNTERS – SOUTH EXPOSURE – 24/7 SECURITY. Bathed in natural light, this 1 BED, 1 BATH suite is freshly RENOVATED and showcases a BRIGHT, OPEN layout, POLISHED CONCRETE floors, and BREATHTAKING CITY & RIVER VALLEY VIEWS. Forget the car—ride the LRT for EASY ACCESS to U of A, MacEwan, or NAIT. Explore the PEDWAY to ATB Place, Scotia Place, Commerce Place, Manulife Place, and City Centre Mall—or stroll to the RIVER VALLEY, ARENA DISTRICT, CITADEL, RICE HOWARD WAY, and the city’s best restaurants, bars, shops, and theatres. BONUS: This RARE PET-FRIENDLY building permits turnkey SHORT-TERM RENTALS!!! (id:62055)
RE/MAX Real Estate
505, 1316 Windermere Wy Sw Sw
Edmonton, Alberta
Are you looking for an Executive style condo in a secure exclusive location. Welcome to this amazing Condominium unit in Lux at Upper Windermere a luxury Condominium built of steel and concrete. This condo unit has two bedroom, two bathrooms plus den. Open concept floor plan, 9' ceiling, gourmet kitchen, white cabinets, quartz countertops, stainless steel appliances, canopy hood fan. Custom closets on the master bedroom. The in- floor heating offers superior comfort on the bathrooms. The bedrooms are a good size, in-suite laundry. A/C available. A beautiful view from the balcony facing the pond. Peaceful and relaxing. Two title, heated underground parking. Great access to all amenities, walking distance to shopping, restaurants. (id:62055)
The Good Real Estate Company
2070 Graydon Hill Cr Sw
Edmonton, Alberta
Welcome to this stunning detached home in the desirable Graydon Hill community! Featuring a double attached garage with an extended driveway that fits up to 6 cars or even an RV. The main floor offers a bright living room and a beautiful kitchen with an extended quartz island perfect for entertaining. Upstairs, you’ll find a spacious bonus room, 3 bedrooms including a primary retreat with a 5-pc ensuite, plus convenient laundry. The fully finished basement boasts a large one-bedroom legal suite ideal for rental income or Airbnb. Enjoy peace of mind with full fencing, landscaped yard, and central A/C. Backing onto serene greenspace with no neighbors behind, this home blends comfort, functionality, and privacy in one perfect package! Bonus: the home can also be purchased furnished for an additional fee, with furniture available for sale! (id:62055)
Exp Realty
540 Wiseman Ln Nw
Edmonton, Alberta
Welcome to 540 Wiseman Lane NW — a rare and spacious gem in the family-friendly community of Wild Rose! This well-maintained bi-level offers exceptional versatility with up to 6 full bedrooms (or 5 plus an office), 3 full bathrooms,and a sun-filled layout perfect for growing families or multi-generational living. The main floor features upgraded flooring throughout, a bright living and dining area, a functional kitchen, and generous bedrooms—all with zero maintenance issues thanks to years of careful ownership. Downstairs, you’ll find an oversized basement with large windows, 3 more bedrooms, a huge family/rec area, and a full bathroom — offering plenty of space for extended family and guests. Outside, enjoy a lush backyard oasis with green grass, fruit trees, and a thriving garden — the perfect blend of beauty and utility. With homes on the street selling for more, this is an incredible opportunity to own a solid, upgraded home in a desirable, growing neighborhood.(Photos have been digitally modified.) (id:62055)
RE/MAX Real Estate
7305a 155 St Nw
Edmonton, Alberta
****BOTH HOMES ARE AVAILABLE****Introducing the YOGI & SYDNEY Haus by NOYCE Developments! LUXURY LIVING in one Of Edmontons best neighbourhoods, RIO TERRACE. This STUNNING 2.5 Story Home, featureS a DRIVE DOWN DOUBLE Garage, Elevated Front Deck and a ROOF TOP PATIO with South Facing Views of the River Valley!! Premium Exterior Finishes of Brick & Acrylic Stucco. Floor-plans will feature 3 Bedrooms on the 2nd level, Optional 4th bedroom in the loft, 5 total bathrooms (3 Full 2 half), Lounge Area on the third level w/ access to the Roof Top Terrace. Basement will be Fully Finished with a Family Room, 2-PC bathroom & Wet bar. Main level has a Center Kitchen, Dining area overlooking the back Yard & Front living room with access to the Sunny South-facing Balcony which features a Gas Fireplace. THESE HOMES WILL BE STUNNING! (Estimated Completion DECEMBER 2025) (Engineering & Rough in for Elevator Shaft included) (id:62055)
Real Broker
1102 13 Av
Cold Lake, Alberta
Loads of potential and endless possibilities with this 2087 SF family home, located in Cold Lake North, with double attached garage plus double detached shop! Main floor features living room with stunning 2 storey ceilings and exposed beam accents, flowing directly into formal dining room which opens to 3 season sunroom. Well appointed kitchen with loads of cabinet and counter space plus pantry area, open to flexible space that could be used as family room or eating area with access to sunroom. 2 massive bedrooms upstairs plus large 4pc bathroom and loft area open to living room below (could be framed in for 3rd bedroom). Fully finished, walkout basement, features large family room with access to lower level sunroom, small kitchenette, 3rd bedroom plus full bath and another set of laundry hook ups. Located on a massive 10,764 sq.ft park-like lot with mature trees, alley access on two sides and RV parking available. (id:62055)
Royal LePage Northern Lights Realty
#97 501 Youville Dr E Nw
Edmonton, Alberta
This half duplex in Legacy Park offers 2 master suite bedrooms upstairs, 2.5 bathrooms, and 1155sq ft of living space (main and top floor) as well as a finished basement and a one car garage with fully fenced in back yard with newer deck (this complex is pet friendly). This home is ideal for families starting out, Grey Nuns employees, or NAIT/Grant MacEwan students who LRT downtown. The two master suites upstairs are large and both have their own ensuite bathroom (one has large jacuzzi tub) and both rooms have a walk in closet. This half duplex is nestled in a peaceful location, close to all amenities and with low condo fees ($187/month), it ensures worry-free living! Enjoy a bright living area, with a gas fireplace for those chilly evenings. The basement is spacious, has a fireplace and could be used for another bedroom or another living room space. Outside, relax on the sunset facing deck, hang out on the front porch or go across the street to the huge park! Walking distance to the LRT and Grey Nuns. (id:62055)
Honestdoor Inc
3006 Montrose Bv
Beaumont, Alberta
Welcome to Montrose, a true jewel where pride of care shines in every detail. Offering just over 3,400 sq ft of total living space, this home has everything you could wish for. The main floor boasts 9' ceilings, 2 inviting living areas, and sun-filled windows that flood every room with natural light. The beautifully crafted kitchen features granite countertops, a hidden corner pantry for tidy storage, a breakfast bar for extra seating, and newer stainless steel fixtures. Cozy up by the gas fireplace in winter, and enjoy the convenience of main-floor laundry w/ a sink and bonus cupboards. Ascend the custom spiral staircase to a spacious bonus room w/ a custom accent wall and vaulted ceiling — perfect for hosting. Down the hall, find 4 bedrooms and a 4pc bath, including the private owner’s suite w/ a 5pc bath, steam shower, jacuzzi tub, and walk-in closet. The fully finished basement has a bedroom, 4pc bath, 2nd kitchen & laundry — ideal for multi-generational living. Your next chapter awaits in Beaumont. (id:62055)
Century 21 All Stars Realty Ltd
4 7110 Keswick Cm Sw
Edmonton, Alberta
Great Opportunity for First-Time Home Buyers & Investors! Welcome to this brand new 2025-built 3 bedroom, 2.5 bathroom condo located in the highly sought-after community of Keswick. This modern home features an attached double car garage and boasts a bright and functional layout. The main floor offers a stylish kitchen with brand new stainless steel appliances, open-concept dining area, and a cozy living room — perfect for entertaining or relaxing. Upstairs, you’ll find 3 spacious bedrooms, including a primary suite with a private ensuite, a second full bathroom, and the convenience of upstairs laundry. Enjoy the benefits of very low condo fees in a growing, family-friendly neighborhood close to schools, parks, shopping, and all amenities. Don’t miss out on this excellent opportunity! (id:62055)
Maxwell Polaris
12420 103 Av Nw
Edmonton, Alberta
Welcome to this exceptional luxury duplex, located in one of the most coveted locations in Westmount, where timeless design and premium finishes come together seamlessly. Nestled behind vibrant 124 Street, this home offers over 3,100 SqFt of total living space & includes a private rooftop patio w/ picturesque tree top & city views. The main level features engineered white oak flooring, soaring 10ft ceilings & a chef’s kitchen equipped w/ high-end Jenn-Air appliances & custom millwork. The open-concept layout is perfect for entertaining w/ large wooden framed Pella windows bringing in natural light throughout. Upstairs, the spacious primary suite boasts a walk-in closet & a serene ensuite w/ dual vanities & a glass shower. Two add'l bdrms, a full bath & functional laundry room complete the upper level w/ plush wool carpeting underfoot. The fully finished basement offers a large rec room, fourth bdrm, full bathroom, and plenty of storage. Just steps from shops and cafes, this is the perfect urban escape! (id:62055)
Real Broker
215 Glenridding Ravine Rd Sw
Edmonton, Alberta
Step into modern luxury with this stunning 2023-built 2-storey home, perfectly positioned on a massive 723.98 sq m lot backing onto a serene ravine. Designed for both comfort and function, the upper level offers three spacious bedrooms, including a lavish primary suite, a versatile bonus room, and a convenient laundry room. The main floor impresses with a sleek kitchen, a full spice kitchen, a bright living and dining area, plus a bedroom and full bath—ideal for guests or multi-generational living. The unfinished basement, with a separate entrance, is ready for your vision. Outside is a double attached 23’6” x 22’1” garage that provides ample parking and storage. Close to all major transportation routes and amenities, this stunning home has unparalleled views in a prime location, an opportunity not to be missed. (id:62055)
RE/MAX River City
379 Reynalds Co
Leduc, Alberta
2,569 SQFT HOME sits on a MASSIVE CORNER LOT and features a LEGAL 2 BEDROOM BASEMENT SUITE. Enjoy AMPLE PARKING FOR GUESTS AND TENANTS, plus a LARGE DECK overlooking a HUGE BACKYARD — great for kids and outdoor living. The main floor boasts 1,163 sqft of open-concept space with 9' ceilings, large windows, a walk-in pantry, and abundant storage. Upstairs offers 1,406 sqft including a huge primary suite with a walk-in closet and 5-piece ensuite. You'll also find two sizable kids' rooms, a 4-piece bath, laundry room, and a large bonus room—ideal for movie nights or a play zone. The basement suite impresses with 9' ceilings and 900+ sqft of living space, including two large bedrooms, a full kitchen, spacious living area, private laundry, and two big storage rooms. It's perfect for extended family, a mortgage helper, or INCOME-GENERATING RENTAL. Bonus: this home comes with two furnaces and two hot water tanks for added comfort and efficiency! (id:62055)
Professional Realty Group
#209 10518 113 St Nw
Edmonton, Alberta
Experience modern urban living in this well-maintained 2-bedroom, 2-bathroom condo with underground parking in The Maxx. Situated on the 2nd floor, this bright and spacious unit offers an open-concept layout designed for comfort and functionality. The modern kitchen is equipped with quartz countertops, a generous eat-up island, and stainless steel appliances and newly professionally painted white cupboard. Large windows in the living room flood the space with natural light. Step through the patio door onto your private balcony, the perfect spot for morning coffee or evening relaxation. The primary bedroom features a 3-piece ensuite, while the second bedroom is ideal for guests, a home office, or extra living space. A 4-piece bathroom, in-suite laundry, and a dedicated storage room complete this stylish and functional unit. Located in downtown Edmonton, this condo is close to the Ice District, Grant MacEwan University, and all essential amenities. (id:62055)
Real Broker


