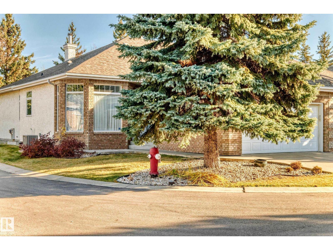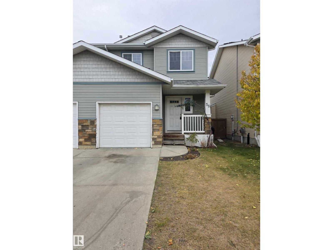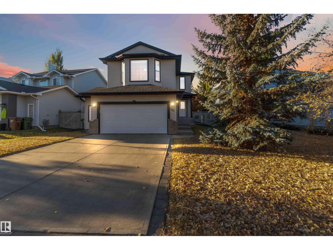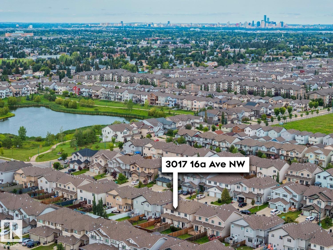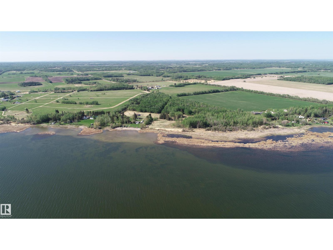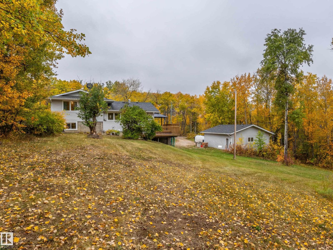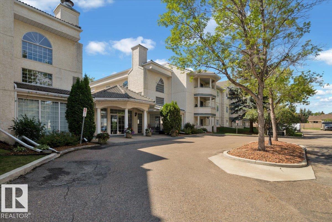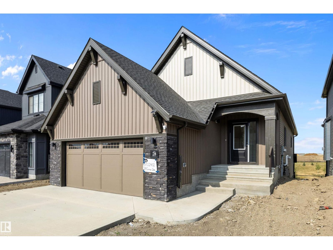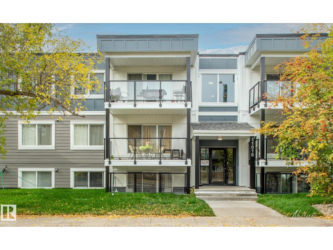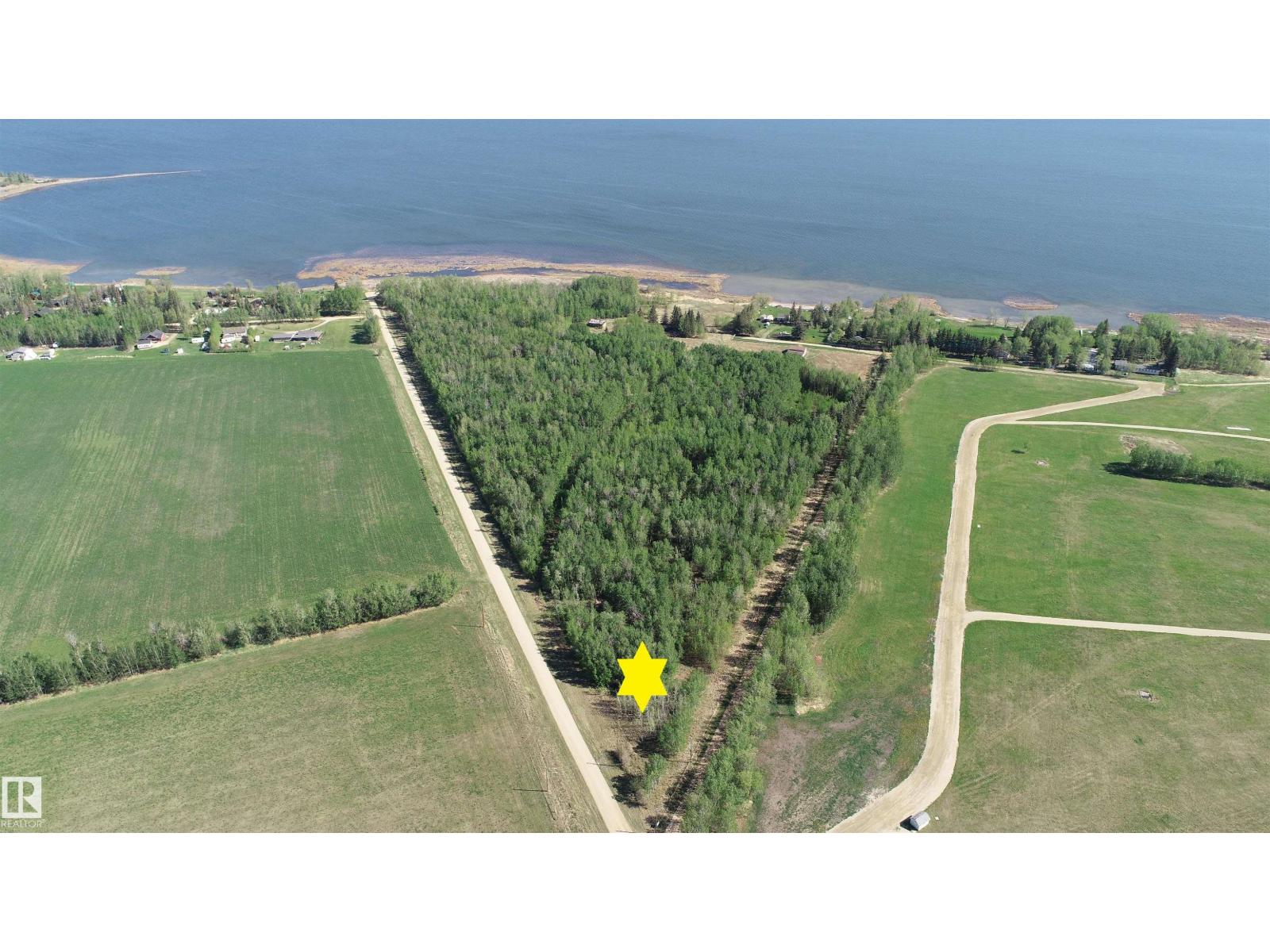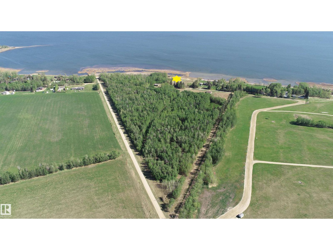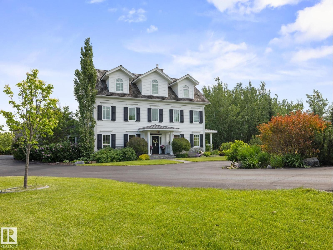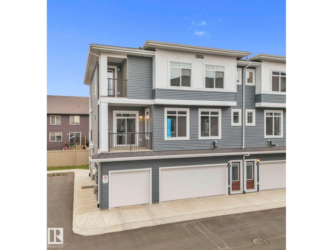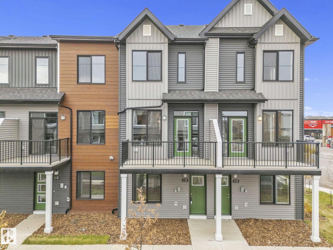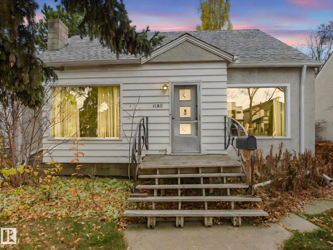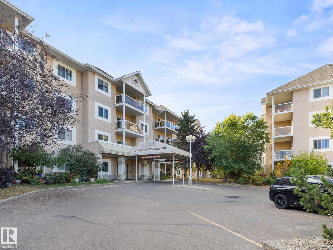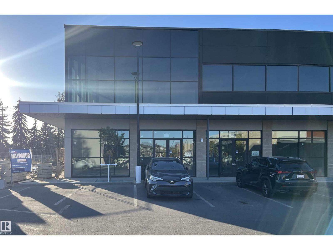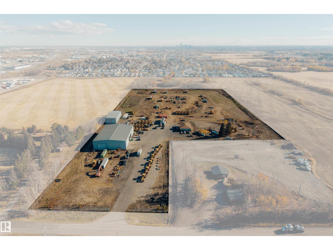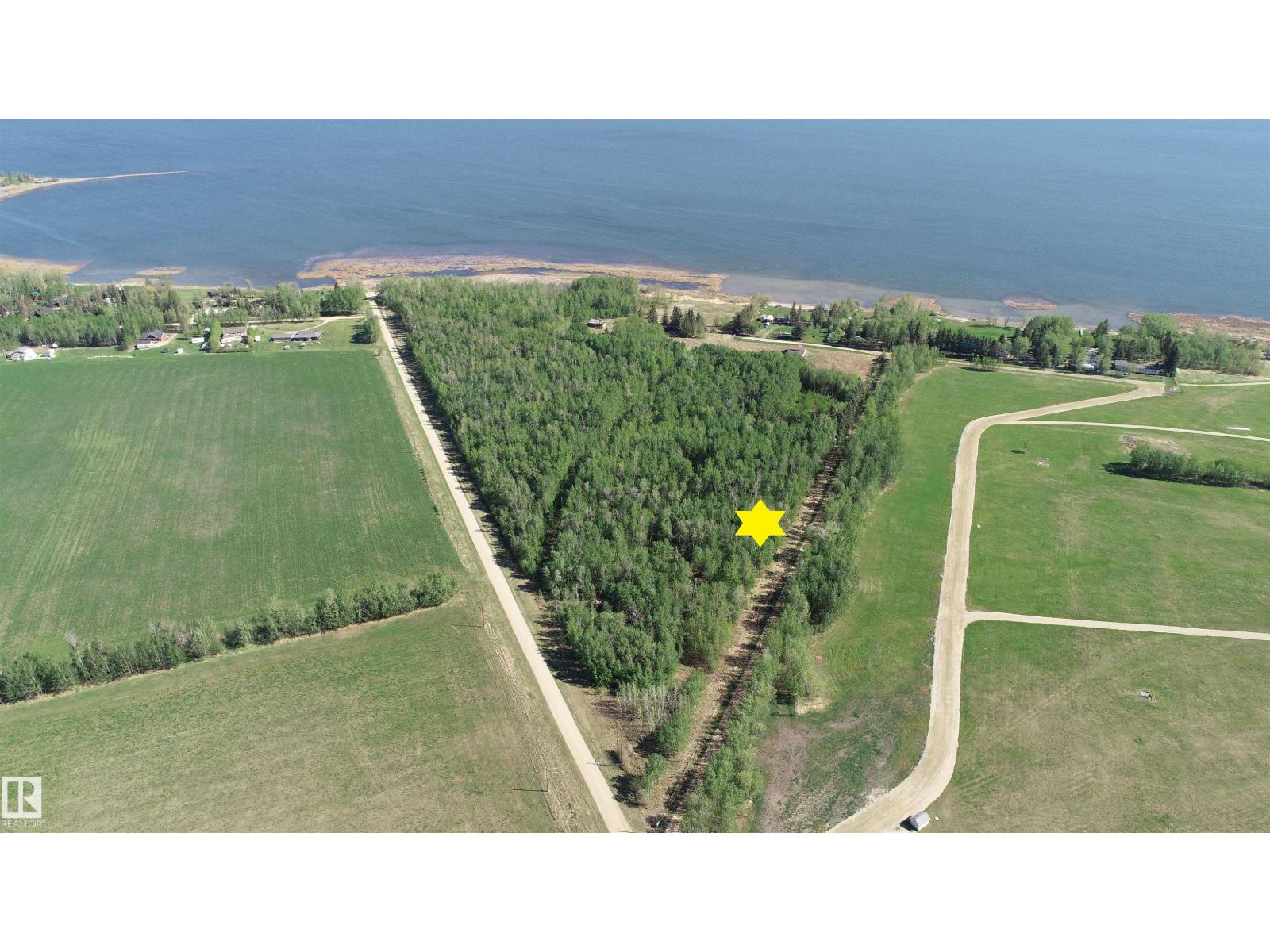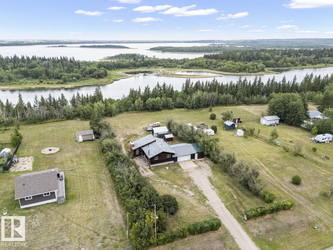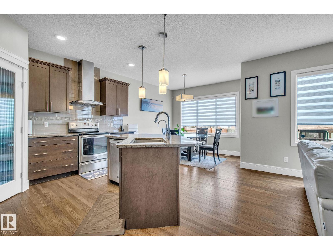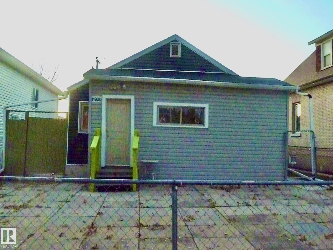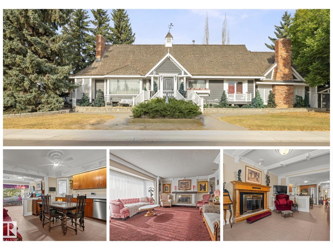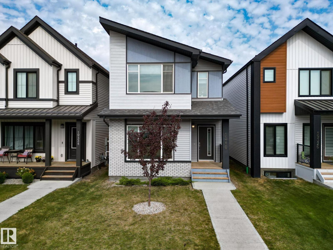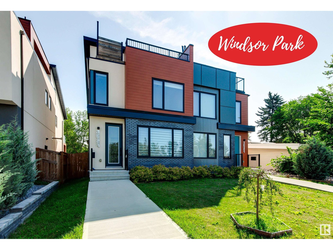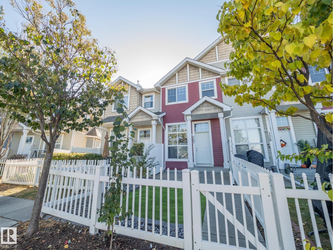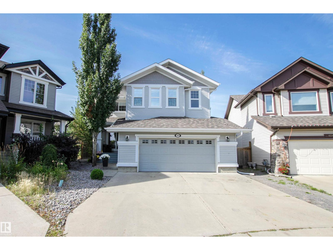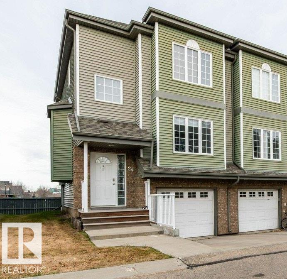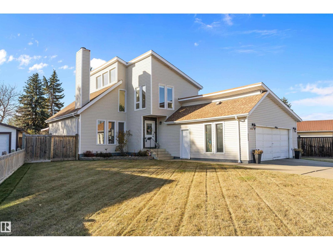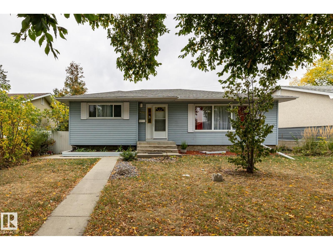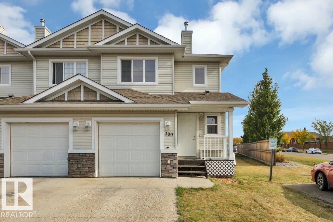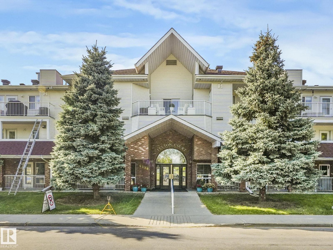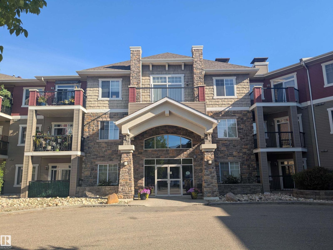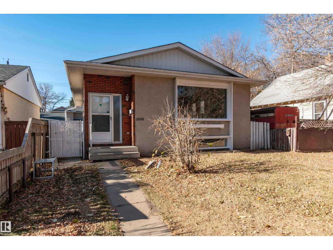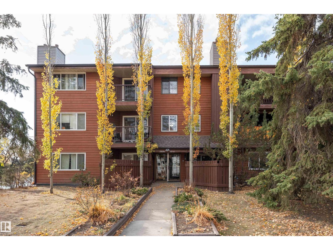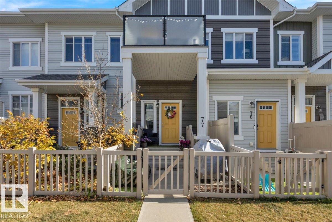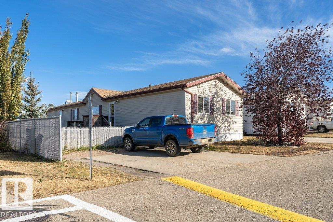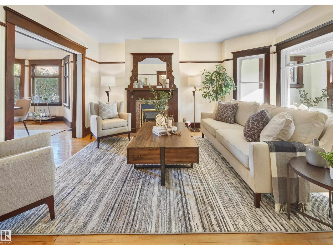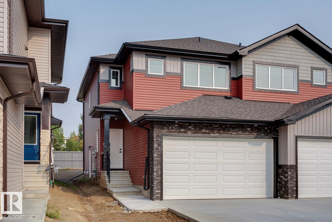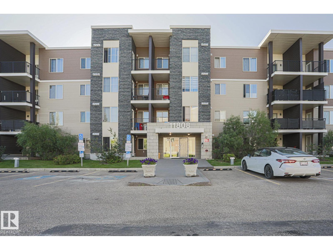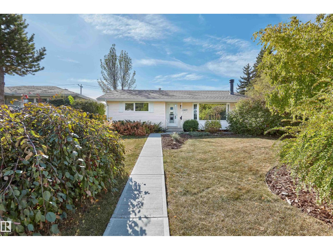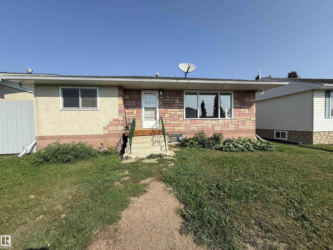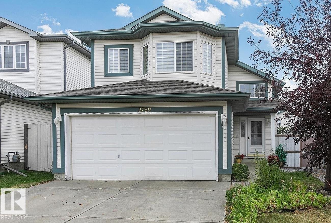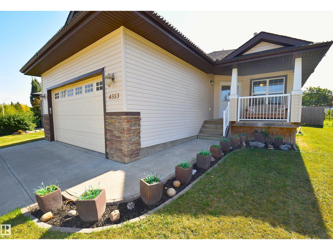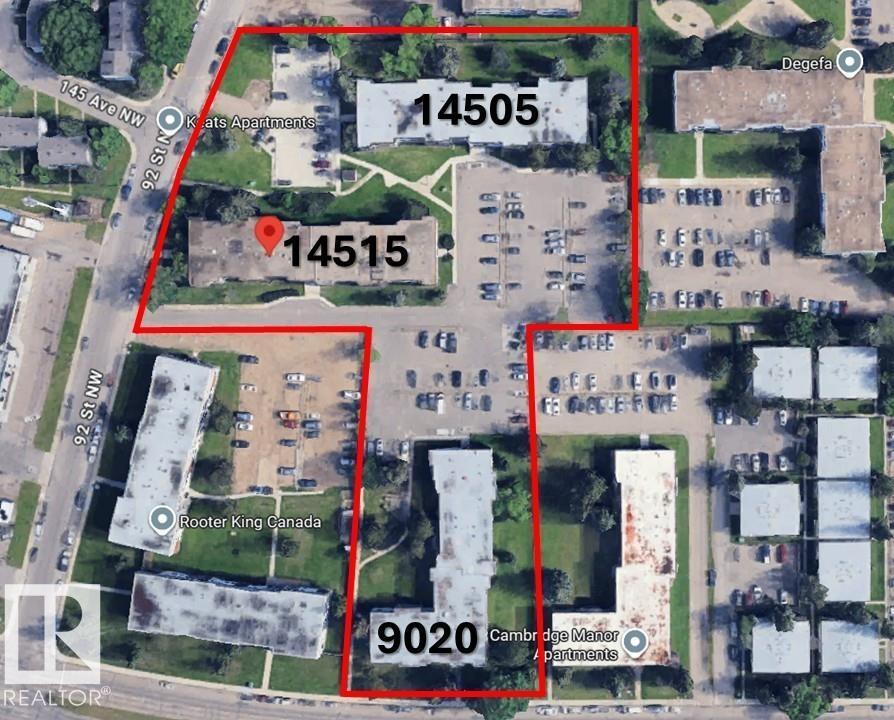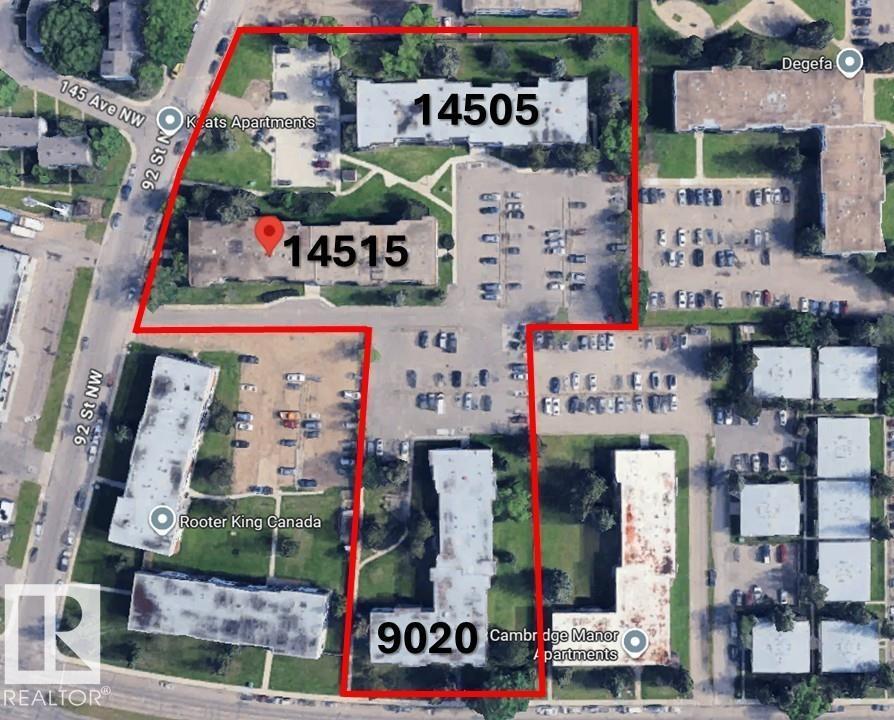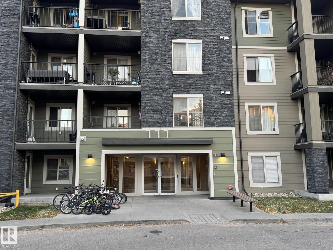130 Rabbit Hill Co Nw
Edmonton, Alberta
Peaceful Living in a Welcoming Adult Community. Situated on a quiet cul-de-sac, this beautifully maintained bungalow offers the perfect blend of comfort, convenience & community. Designed with ease of living in mind, the home features a bright, open-concept, large picture windows, hardwood flooring and a 3-way fireplace. The spacious primary bedroom includes a 4-piece ensuite & walk-in closet, while the second bedroom provides flexible space for guests or hobbies. The newly renovated kitchen shines with quartz countertops, modern cabinetry, smart storage & updated appliances. Convenient main-floor laundry & thoughtful updates—new furnace with HEPA filter & AC, new shingles & attic insulation—ensure peace of mind. The basement offers a comfortable family room with fireplace, guest bedroom, 3-piece bath & ample storage space. Enjoy a relaxed lifestyle in this engaged, friendly adult community known for its beautifully kept grounds. Located walking distance to numerous amenities, everything you need is close (id:62055)
RE/MAX Real Estate
#58 14208 36 St Nw
Edmonton, Alberta
Handyman Special – Great Value Condo Duplex! This bareland condo duplex is a great chance for someone who isn’t afraid of a little work! It’s a handyman special, sold as is, where is, and comes with low condo fees. With a bit of elbow grease and care, you can turn this home into a great place to live or a good rental property. It has a large backyard and lots of space for your family to enjoy. The location is very convenient — it’s close to a recreation centre with a swimming pool and gym, shopping like Walmart and Superstore, and public transportation to get around easily. If you’re looking for a fixer-upper with great potential, this is the one for you! (id:62055)
The E Group Real Estate
182 Erin Ridge Dr
St. Albert, Alberta
Nestled in the heart of Erin Ridge, this stunning 2-storey home blends charm, space, and fresh upgrades With 4 total bedrooms (3 up/1 down), 4 bathrooms, and a fully finished basement offering over 2400 sq feet of total living space. It's designed for comfort and versatility. The main floor boasts an open-concept layout with hardwood floors, a cozy gas fireplace, spacious kitchen with island and walk-in pantry, plus main floor laundry and powder room. Upstairs, discover a massive bonus room and three generous bedrooms—including one with a walk-in closet. Luxurious primary suite with ensuite and walk in closet. The basement offers a third living space, den, and 2-piece bath with room to expand. Outside, enjoy a fenced, professionally landscaped yard with garden beds and a gorgeous deck. Bonus: new shingles, hot water tank, fresh paint, and plush carpet throughout the upper levels—all completed in September 2025. The oversized 24x21 garage seals the deal. This home is move-in ready and waiting to impress! (id:62055)
Initia Real Estate
3017 16a Av Nw
Edmonton, Alberta
Laurel – a family-friendly neighborhood that has everything a buyer is looking for – schools, shopping, parks, walking trails & more! Step inside this spacious half duplex - 1391sqft above grade & 2029sqft of total finished living space – 2 large bedrooms both with ensuites, fully finished basement, large deck, fully fenced, with single attached garage – all located on a 2744sqft lot! You will fall in love with the bright & open feeling - from the entrance, to the living room with gas fireplace, to the kitchen with large island, pantry, ample storage & counter space & the spacious dining area. Upstairs the 2 primary suites are both a great size, with ensuites & large closets, the laundry room completes this level. The basement is open with a family room, wet bar, bathroom & more storage! Outside, enjoy the oversized deck & the fully fenced backyard. (id:62055)
RE/MAX River City
515 54411 Rge Rd 40
Rural Lac Ste. Anne County, Alberta
NOT OFTEN DOES A PROPERTY LIKE THIS COME ALONG!! 40 MINUTES WEST OF EDMONTON ON THE SOUTH SHORE OF LAC STE ANNE IS WHERE YOU WILL FIND THIS 15.5 ACRE WATERFRONT PROPERTY WITH RIPARIAN RIGHTS. YOU GET 625 FEET OF SHORELINE TO ENJOY ALL ON YOUR OWN AND THE PROPERTY IS TREED FOR PRIVACY. BUILD YOUR WATERFRONT DREAM COMPOUND OR PERHAPS THE COUNTY MAY ALLOW OTHER TYPES OF PERSONAL OR BUSINESS OPPORTUNITIES. THERE ARE OTHER ATTACHED LOTS FOR SALE AS WELL. PLEASE CHECK THE PHOTOS FOR THE LOT SIZES THAT ARE AVAILABLE. IMAGINE THE POSSIBILITIES ON THIS GEM. POWER AND GAS AT PROPERTY LINE. (id:62055)
RE/MAX Preferred Choice
42204b Twp Rd 624
Rural Bonnyville M.d., Alberta
Located just a mile from the City of Cold Lake limits, this 1.5-acre parcel nestled in the trees boasts a renovated 4-level split. The stunning country setting provides maximum privacy in the summer months and is home to various wildlife, which you can enjoy right from your kitchen window or the wraparound deck. The open-concept main floor features a brand-new kitchen with granite counters and vinyl plank flooring. Additional upgrades include new shingles, vinyl windows, updated siding, and a high-efficiency furnace.The upper level offers three bedrooms, including a primary with a 2-piece ensuite, as well as a 4-piece main bath. On the third level, you’ll find a spacious family room, a fourth bedroom, and a 3-piece bath. The fourth and final level is undeveloped and includes a convenient walkout.A detached 26’x32’ heated garage, a beautifully landscaped yard with a gazebo, and plenty of nearby walking, snowmobile, and ATV trails complete this one-of-a-kind property. (id:62055)
RE/MAX Platinum Realty
#112 45 Gervais Rd
St. Albert, Alberta
A Rare & Wonderful Opportunity With Your Own Private Entrance! Welcome to The Grand Carlisle, a friendly, well-kept 55+ community where homes rarely become available, this one is truly special. The bright and comfortable main floor suite offers 2 bedrooms nicely separated for privacy, plus a den and two full bathrooms, thoughtfully designed for easy living. The kitchen has a handy corner pantry and opens to a spacious living and dining area, perfect for hosting family or enjoying quiet evenings by the cozy gas fireplace. The full in-suite laundry room adds extra convenience. Your private entrance makes coming and going effortless, whether greeting guests, stepping out for fresh air, or receiving deliveries. Enjoy wonderful amenities with a great social club in the social room, enjoy the convenient car wash in the heated underground parking plus your own storage. A fantastic location, just a short stroll to shopping, dining, and transit. A welcoming home you’ll love! (id:62055)
Maxwell Polaris
28 Cannes Cv
St. Albert, Alberta
Welcome to this beautiful WALKOUT 1504 Sq.ft award winning Coventry Bungalow built by Blackstone Homes in Cherot St. Albert. The exceptional architectural & magnificent PARIS Playground makes this neighbourhood unique.This home has won the best home with Canadian Home Building Association. Upon entering you will be impressed by the huge foyer with beautiful wainscotting. Built in chef's dream kitchen offering up to the ceiling cabinets large island open to dining room with beautiful coffered ceilings. Great room with vaulted ceilings & fireplace with up to the ceiling tiles. On the main floor you will find huge Master bedroom with beautiful ensuite - stand alone tub, double sinks shower & 10MM frameless glass, Mudroom with bench, built ins & laundry. Other features - MDF shelving, walkout deck with metal railing, feature wall, black plumbing and fixtures, maple railing, quartz countertops, 9' main & basement ceilings & Alberta New home warranty. Close to park and Ray Gibbons Dr. (id:62055)
Century 21 Signature Realty
#39 11010 124 St Nw
Edmonton, Alberta
Bright and charming in the vibrant neighbourhood of Westmount! This 740 sq.ft second-floor character condo with original hardwood floors is sure to appeal. Features 2 bedrooms, 1 bath, in-suite laundry, and a spacious storage room that could double as a home office. One bedroom opens with French doors into the living space, creating a flexible open-concept feel that flows through the kitchen and out to the west-facing balcony. Enjoy evening light and the convenience of your assigned parking stall located directly below the units balcony. Building has seen major recent updates, including new roof, balconies, and siding. Walking distance to restaurants, cafés, shopping, and on major transit routes. Ideal for first-time buyers or investors. Priced to sell at $109,900 (id:62055)
Century 21 Masters
400 54411 Rge Rd 40
Rural Lac Ste. Anne County, Alberta
40 MINUTES WEST OF EDMONTON ON THE SOUTH SHORE OF LAC STE ANNE IS WHERE YOU WILL FIND THIS TREED 6.61 ACRE PROPERTY JUST STEPS FROM THE LAKE AND WITH LOTS OF OPTIONS TO LOCATE YOUR NEW HOME. OR YOU MAY JUST WANT TO HAVE A GET-AWAY SPOT FOR THE RV. THERE ARE VARIOUS LOCATIONS AVAILABLE TO ACCESS THE LAKE. THERE ARE ALSO OTHER ATTACHED LOTS FOR SALE AS WELL, SO YOU CAN EXPAND YOUR VISION IF NEED BE. PLEASE CHECK THE PHOTOS FOR THE ADDITIONAL LOTS AND SIZES THAT ARE AVAILABLE. POWER AND GAS AT PROPERTY LINE. (id:62055)
RE/MAX Preferred Choice
514 54411 Rge Rd 40
Rural Lac Ste. Anne County, Alberta
NOT OFTEN DOES A PROPERTY LIKE THIS COME ALONG!! 40 MINUTES WEST OF EDMONTON ON THE SOUTH SHORE OF LAC STE ANNE IS WHERE YOU WILL FIND THIS 2.98 ACRE WATERFRONT PROPERTY WITH RIPARIAN RIGHTS. YOU GET 600 FEET OF SHORELINE TO ENJOY ALL ON YOUR OWN AND THE PROPERTY IS TREED FOR PRIVACY. THIS PROPERTY TITLE CONTAINS 2 LOTS SO PERHAPS AN OPPORTUNITY TO BUILD 2 HOMES AND CREATE YOUR FAMILY WATERFRONT DREAM COMPOUND. THERE IS SAND PRESENT DOWN BY THE WATER. THERE ARE OTHER ATTACHED LOTS FOR SALE AS WELL. PLEASE CHECK THE PHOTOS FOR THE LOT SIZES THAT ARE AVAILABLE. IMAGINE THE POSSIBILITIES ON THIS GEM. POWER AND GAS AT PROPERTY LINE. (id:62055)
RE/MAX Preferred Choice
#59 52105 Rge Road 225
Rural Strathcona County, Alberta
~ AWARD WINNING NEW ENGLAND FAIRFIELD FEDERAL STYLE HOME on 3.78 ACRES ~ LOCATED in the ESTATES AT CRIMSON LEAF, JUST MINUTES FROM SHERWOOD PARK ~ TRIPLE ATTACHED GARAGE ~ FULLY FINISHED WALK-OUT BASEMENT ~ This amazing one of a kind property was custom built with tons of amazing features including: 17,000 gallon Cistern which is fed by a municipal water system ~ GEO THERMAL Heating & Cooling System with 2 forced air units, in-floor heating in basement & garage plus a back up electric hot water tank ~ Double thick walled construction 12 vs 6 ~ TRIPLE PANE WINDOWS ~ POLISHED CONCRETE FLOOR IN BASEMENT ~ Huge Shop Located Under the Triple Attached Garage ~ Barnwood Island Kitchen Countertop ~ ICF FOUNDATION ~ Community Sewer System with Holding Tank ~ TONS OF HARDWOOD FLOORING ~ Custom Landscaping ~ LOCATED ON A QUIET CUL-DE-SAC ~ Marie Antonette Guillotine Fireplace ~ GYM in basement ~ There is also a bright Conservatory in the Basement for those music lovers ~ GORGEOUS OUTDOOR FIREPLACE and much more. (id:62055)
Maxwell Challenge Realty
#22 6905 25 Av Sw
Edmonton, Alberta
Welcome to the Everly Townhomes,a refined development by Brookfield Residential,where contemporary living meets suburban charm.This UPGRADED “Armstrong” three bedroom townhome,will leave you breathless!The modern kitchen has grey cabinets,stainless appliances(w/gas range),quartz,tile backsplash,dining area+garden door to the balcony.The open concept living room boasts vinyl plank floors+wall to wall windows.The upstairs level offers a primary bedroom(w/4pc ensuite,walk-in closet+balcony),two more bedrooms,a 4pc bath+laundry.Other features:double garage,main 2pc bath,smart home system,full height kitchen cabinets...The list is endless!Enjoy the year round events+amenities the Orchards has to offer w/access to the private club house boasting a spray park,skating rink,playgrounds,tennis+basketball courts.Conveniently located only steps to shops,restaurants,schools,parks,trails+a short drive to major freeways+the airport.*Builder Bonus-2yr FREE Condo Fees+a $4K Brick Gift Card.Welcome to your Dream Home! (id:62055)
Maxwell Progressive
#2 6905 25 Av Sw Sw
Edmonton, Alberta
Welcome to the Everly Townhomes,a refined development by Brookfield Residential,where contemporary living meets suburban charm.This UPGRADED “Gillespie” two bedroom townhome,will leave you breathless!The modern kitchen has warm wood cabinets,stainless appliances(w/gas range),quartz,tile backsplash+dining area.The open concept living room boasts vinyl plank floors+garden door to the private balcony.The upstairs level offers two tranquil primary bedrooms both w/luxurious 4pc ensuites+ample closet spaces.Other features:tadem 2-car garage,main floor 2pc bath,upstairs laundry,smart home system,full height kitchen cabinets...The list is endless!Enjoy the year round events+amenities the Orchards has to offer w/access to the private club house boasting a spray park,skating rink,playgrounds,tennis+basketball courts.Conveniently located only steps to shops,restaurants,schools,parks,trails+a short drive to major freeways+the airport.*Builder Bonus-2yr FREE Condo Fees+a $4K Brick Gift Card.Welcome to your Dream Home! (id:62055)
Maxwell Progressive
11311 75 Av Nw Nw
Edmonton, Alberta
Generous 48 x 130 LOT in sought after McKernan, backing onto a soon to be built PARK. This amazing lot is ready for redevelopment. Excellent location! Rare opportunity! Own a huge property, in a quiet NO THROUGH ROAD, just steps from the LRT, walking distance to UofA & 1.4 km from UofA Hospital. This property is being sold as is, where is, on possession no warranties or representation. Investor alert! South facing backyard. (id:62055)
Century 21 All Stars Realty Ltd
#126 10511 42 Av Nw
Edmonton, Alberta
South-facing private patio! This unit is tucked away at the back of the complex—you’d never know you were living in a condo. Enjoy all the privacy you could want, from the secluded patio area to every sunny window view. This corner unit also offers extra space between neighbours as it sits beside the stairwell. With 1,235 sq ft, 3 beds & 2 full baths, there’s plenty of room throughout. The primary bedroom includes 2 closets & a 3-pc ensuite with added linen storage. The 4-pc main bath features a Jacuzzi tub & easy access to the second bedroom. The open-concept living area offers a spacious living room with a gas fireplace, dining area for the whole family & kitchen with bar-stool seating. Central A/C, in-suite laundry, BBQ gas line on the patio & 1 heated underground parking stall with a storage locker finish off this home! Fantastic location near schools, shopping, gyms & restaurants — plus access to the social & fitness rooms! (id:62055)
RE/MAX Elite
15107 22 Street Nw
Edmonton, Alberta
Welcome to your beautiful home in Fraser. Entertain with pride in your freshly renovated bungalow with 4 + 1 Bedrooms and 2.5 baths with all the latest designer finishes! Enjoy living in an established neighborhood in your beautifully renovated home! Cook meals in your gourmet kitchen with, new appliances and luxurious quartz counters. The huge patio doors give light and access to your massive deck, where you can host parties and family barbeques. Kids and pets are kept safe in in your fully fenced back yard. Your full bath in the basement is handy to the fourth bedroom. Shower downstairs if the main bath upstairs is busy! Only a few blocks to Fraser Elementary School and Fraser Community League. Also close to the River Valley trails, and Raven Crest and the Quarry Golf Courses. Shop and dine with ease at all the shops and restaurants on Victoria Trail. Conveniently access all of Edmonton and surrounding, with easy access to the Anthony Henday. (id:62055)
Exp Realty
#b 101 5320 Admiral Girouard St Nw
Edmonton, Alberta
Exceptional Opportunity to Lease in Jewel of Griesbach! A Highly desirable multi-building Commercial Development with multiple Retail, Restaurants, Speciality Medical, Imaging & Professional Services in place. This Brand new corner retail bay is ready to be fixtured and a perfect fit for: Oriental / Restaurant, Salon, Medical / Vet and more. Built along 137 Av and 29,000 VPD, scramble parking, and surrounded by both mature and high-density residential development with more being built on the block!. Lakes, school, daycares, parks and playgrounds make this a tremendous opportunity! Jewel of Griesbach is a BOOMING and Dynamic Halal development. Total Ops Costs are estimated, Property Tax in is yet to be assessed by the City of Edmonton. (id:62055)
Maxwell Challenge Realty
10661 231 St Nw
Edmonton, Alberta
Exceptional 16.94-acre industrial property located in Acheson, within the City of Edmonton limits. The site offers paved access, a gated and fully fenced yard, and excellent functionality zoned Medium Industrial. The main shop, built in 2007, spans 15,076 sq ft and features radiant heat, 480V power, five overhead doors, office, and mezzanine space. A second 4,856 sq ft steel-frame shop serves as a dedicated wash bay, complete with steel floor plating, catch basin, spray-foam insulation, and four overhead doors. The 2,417 sq ft office building (2018) includes three offices, two bathrooms, kitchenette, reception, and conference room. The site is equipped with a fire water hold tank exceeding city requirements. With only 3% site coverage, there is significant room for future development and/or storage. All buildings are in excellent condition—an ideal turnkey site. (id:62055)
Real Broker
404 54411 Rge Rd 40
Rural Lac Ste. Anne County, Alberta
40 MINUTES WEST OF EDMONTON ON THE SOUTH SHORE OF LAC STE ANNE IS WHERE YOU WILL FIND THIS TREED 1.26 ACRE PROPERTY JUST STEPS FROM THE LAKE AND WITH LOTS OF OPTIONS TO LOCATE YOUR NEW HOME. OR YOU MAY JUST WANT TO HAVE A GET-AWAY SPOT FOR THE RV. THERE ARE OTHER ATTACHED LOTS FOR SALE AS WELL. SO YOU CAN EXPAND YOUR VISION IF NEED BE. THERE ARE VARIOUS LOCATIONS AVAILABLE TO ACCESS THE LAKE. PLEASE CHECK THE PHOTOS FOR THE ADDITIONAL LOTS AND SIZES THAT ARE AVAILABLE. POWER AND GAS AT PROPERTY LINE. (id:62055)
RE/MAX Preferred Choice
260, 57201 Rng Rd 102
Rural St. Paul County, Alberta
Lake Living Awaits! Spacious bungalow on ½ Acre in the County of St. Paul! Beautifully updated 3 bedroom, 3 bathroom walk-out bungalow located on the peaceful Lower Therien Lake. Perfect for year-round living or your weekend getaway, this home offers a rare blend of comfort, space, and lake access for boating and recreation. Inside, you’ll find a bright and functional layout with newer flooring throughout, a cozy living area, and a spacious kitchen ideal for family gatherings. Major upgrades have already been taken care of, including shingles, furnace, and hot water tank—offering peace of mind for years to come. Step outside onto your deck and take in the tranquility of your expansive yard—plenty of room for outdoor entertaining, gardening, or just enjoying the fresh country air. The walk-out basement adds valuable living space and opens to the beautiful surroundings. 100 miles of snow mobile trails just 5 minutes from the house and a beautiful spot at the beach to take in the breathtaking scenery. (id:62055)
Century 21 Masters
16404 12 Av Sw
Edmonton, Alberta
Charming & Spacious Home in Desirable Glenridding! This beautifully maintained and well-loved home offers nearly everything a growing family needs—with stylish touches and space to make it your own. Enjoy 9-ft ceilings and a warm mix of hardwood, laminate, carpet, and ceramic tile throughout. The heart of the home, the kitchen, features granite countertops, stainless steel appliances, and ample cabinetry for effortless cooking. With a walkthrough pantry its a breeze unloading groceries. A cozy living room with a fireplace and mantle, and a spacious laundry/mudroom complete the main level. Upstairs boasts a bright bonus room and a generous primary suite with his & hers walk-in closets and a private ensuite. The fully finished basement offers two additional bedrooms, perfect for guests or teens. Located close to schools, parks, and shopping, this home is ready for your personal touch—don’t miss your chance to make it yours! (id:62055)
RE/MAX Excellence
11920 96 St Nw
Edmonton, Alberta
Cute, affordable and spacious bungalow situated on a beautiful tree lined street with a 20' x 24' newer insulated and drywalled double garage. This home offers a large living room, 2 spacious bedrooms with walk-in closets, a step saver kitchen with plenty of cabinets and a full 4 piece bathroom on the main floor. Partial dug out basement with some finishings that is used for a utility and laundry area. There is also plenty of storage space. The entire yard is maintenance free and there is an added front porch that is not included in the square footage. Newer laminate flooring and cabinetry. Zoned RF3 (id:62055)
Century 21 Lakeland Real Estate
11708 44 Av Nw
Edmonton, Alberta
Welcome to this one-of-a-kind home in the heart of Royal Gardens! With over 3,400sqft of living space this unique property features 3 beds (2 up, 1 down) & 3 baths, providing plenty of room for family & guests! Your spacious main floor is filled with natural light & offers an inviting layout with endless potential to create the home of your dreams. Here you’ll find 2 bedrooms including a grand primary suite with a spacious ensuite & it's own fireplace! Create memories as you host family gatherings with tons of room! Your lower level offers another bedroom, a full bath, & plenty of flexible living space, including a den. With its large size, character, & location, this property is truly one of a kind. Nestled in a mature, established neighbourhood close to top schools, parks, shopping, & transit, this is a rare opportunity to own a home in one of Edmonton’s most sought-after communities. FULLY FURNISHED OPTION AVAILABLE to purchase the majority of the antiques for an additional $45k (valued at over $200k!) (id:62055)
RE/MAX Professionals
19330 26a Av Nw
Edmonton, Alberta
Discover a modern twist on family living w/ this stunning detached single-family home in the sought-after community of The Uplands. Designed w/ an open-concept layout, this home is filled w/ natural light streaming through large windows, creating a bright and inviting atmosphere. The main floor showcases a sophisticated kitchen w/ SS appliances, stylish two-tone cabinetry, and a large pantry, seamlessly flowing into the open dining area and living space—perfect for both entertaining and everyday living. Upstairs, retreat to the primary suite complete w/ a spa-inspired ensuite and walk-in closet. Two additional generously sized bdrms, a full 4-piece bathroom, and a convenient upstairs laundry room complete this level. The lower level is partly finished, offering endless potential for your personal touch. Outside, enjoy a fully fenced and landscaped yard, along w/ a rear double detached garage for added convenience. Located close to walking trails, parks, and everyday amenities, welcome to The Uplands! (id:62055)
Century 21 Masters
#2 8343 Saskatchewan Dr Nw
Edmonton, Alberta
Walk to the University, the hospitals and the Jubilee, Hook up to the trails of the river valley, Hawrelak Park and the Mayfair GCC, and zip to your downtown office in only minutes from this beautifully constructed Lozen Developments 2355 square foot 2.5 storey half duplex. Facing the river valley, features of this spacious 4 bedroom home include a 3rd storey loft with a wet bar, vaulted ceilings and access to a large west facing deck, a Spacious open main floor with 9’ ceilings, contemporary engineered hardwood, a gourmet kitchen with black SS appliances, Quartz counters and cabinetry by Cucina Bella, the Living and dining rooms with an electric fireplace and built in desks, a 2nd level with the laundry, a 4-piece bath and 3 bedrooms, the master with a large 5-piece ensuite, and a Fully developed basement with a separate entrance, and a Fully landscaped and fenced yard with a covered deck and double detached garage. With immediate possession and this location it’s a must to view! (id:62055)
Royal LePage Noralta Real Estate
#127 2051 Towne Centre Bv Nw
Edmonton, Alberta
Welcome to Mosaic Ridge in Terwillegar Towne! Bright and freshly updated, this 2-bedroom, 1.5-bath, 1,000 sq ft townhome features an open-concept main floor with a large front window, central island, updated appliances, and tile backsplash. Upstairs offers a spacious primary bedroom with desk space, second bedroom, 4-piece bath, and laundry room with new stacked washer and dryer. Freshly painted with brand-new carpets, the home includes a double attached tandem garage and storage. Facing a green common area, enjoy a small yard with garden potential in this pet-friendly complex. Steps from parks, schools K–12, and the Terwillegar Rec Centre with its popular summer farmers market. Bus routes outside connect directly to the LRT, with shopping and amenities along Rabbit Hill Road and Terwillegar Drive just minutes away. This is one home not to be missed! (id:62055)
Maxwell Challenge Realty
620 Cabri Ct
Sherwood Park, Alberta
Beautiful FAMILY HOME in Lakeland Ridge on stunning PIE LOT!!! This property is situated on a quiet cul-de-sac and features a large SOUTH facing backyard with new COMPOSITE DECK with gas line for BBQ, fire pit area, hot tub hook-up, and tons of room for kids and pets to play! The beautiful kitchen offers rich cabinetry, granite countertops and stainless steel appliances. Beyond the kitchen is the spacious dining nook and cozy living room with GAS FIREPLACE and tons of windows! Den, powder room and laundry room complete the main floor. Upstairs you will find 4 SPACIOUS BEDROOMS + BONUS ROOM and 4-piece main bath. The primary bedroom offers a 5-piece ensuite with dual sinks, soaker tub, separate shower & heated floors! The basement is 90% complete with large rec area, 3-piece bathroom and 5th bedroom. Additional features include Oversized Double Attached Garage, CENTRAL A/C, Motorized Blinds and Irrigation System! Conveniently located steps to parks and Lakeland Ridge School + quick access to all amenities! (id:62055)
Royal LePage Prestige Realty
#24 5102 30 Av
Beaumont, Alberta
3 BEDROOM END-UNIT...IN VILLAGE DE MIRABELLE...DOUBLE/TANDEM GARAGE....CONVENIENT UPSTAIRS LAUNDRY...Over 1300 sq ft of living space. Main floor boasts open-concept living with large family room, 2pc bath, Kitchen with pantry, lots of counter space, peninsula, and spacious dining area. Walk out the sliding patio doors and enjoy the outdoor balcony + gas line for BBQ. Upstairs, there are 3 spacious bedrooms, 4pc bath & Laundry too. The primary bedroom has walk-through closets & 3 pc ensuite. The double tandem garage has tons of space with lots of additional side storage plus interior water tap & floor drain. Also roughed-in for central vac. Other up grades include paint, luxury vinyl plank flooring and CENTRAL AIR CONDITIONING. Great location, within walking distance to shopping, schools and all amenities offering easy access to Highway 2 and the airport. ~!WELCOME HOME!~ (id:62055)
RE/MAX Elite
16056 123 St Nw Nw
Edmonton, Alberta
Welcome to this beautiful 1814 sq ft 2-Storey home with a DOUBLE ATTACHED GARAGE, nestled in the desirable community of DUNLUCE! The main floor features a LARGE BEDROOM with 2 PC ENSUITE, soaring VAULTED CEILINGS with an OPEN-TO-BELOW design, and a BRIGHT LIVING ROOM filled with natural light from FLOOR-TO-CEILING WINDOWS & centered around a BEAUTIFUL WOOD-BURNING FIREPLACE. Enjoy the warmth of GLISTENING HARDWOOD FLOORS, a SPACIOUS DINING AREA & a MASSIVE KITCHEN offering COPIOUS AMOUNTS OF STORAGE, a PANTRY & lovely VIEWS of the BACKYARD. Patio doors lead to a BACK DECK with GAZEBO—perfect for relaxing or entertaining. Upstairs, a UNIQUE LANDING doubles as a cozy OFFICE overlooking the living room, along with 2 LARGE BEDROOMS including a PRIMARY SUITE with a LARGE WALK-IN CLOSET & 4 PC ENSUITE featuring a SOAKER TUB & WALK-IN SHOWER. The UNFINISHED BASEMENT offers LOADS OF POTENTIAL for future development. Enjoy a LARGE BACKYARD close to SCHOOLS, SHOPPING & easy access to the ANTHONY HENDAY. (id:62055)
Exp Realty
15707 92 Av Nw
Edmonton, Alberta
Welcome to the Meadowlark Park community! This home features a bright main floor with 3 bedrooms, a full bathroom, a spacious living room with a large window that fills the space with natural light, and a generously sized kitchen. The basement offers 2 additional bedrooms, a large family room, and another full bathroom—perfect for extended family or guests. Conveniently located close to schools, a hospital, West Edmonton Mall, and other amenities. (id:62055)
Front Door Real Estate
300 Graywood Me
Stony Plain, Alberta
This beautiful, spacious end-unit townhouse with a single attached garage has been completely upgraded with new vinyl plank flooring, plush carpet, baseboards, freshly painted, hardware, faucets, SS Appliances, modern lighting, and Zebra blinds. The open-concept main floor is filled with natural light from large windows and features a welcoming living room with a cozy corner fireplace, a dining area, and a bright kitchen with a walk-in pantry. A convenient powder room completes this level. Upstairs, you’ll find three generous bedrooms, including a large primary suite with ensuite, plus another full bathroom for family or guests. The fully finished basement offers even more living space with a rec room, laundry area, additional 2-piece bath, and plenty of storage. Step outside to enjoy your private deck with a tall fence—perfect for relaxing or entertaining. With 2 full bathrooms, 2 half bathrooms, a smart layout, and low condo fees, this home is the perfect balance of comfort and affordability. (id:62055)
RE/MAX Excellence
#114 6220 Fulton Rd Nw
Edmonton, Alberta
Spacious Ground Floor Living with your own patio area overlooking the Fully Fenced Courtyard. Amenities include 2 Elevators, Heated Parking, Storage Cage, Car Wash, Workshop, Exercise Room, Library & Meeting Room with Kitchen for those Special Family Gatherings. This 2 bedroom/2 Bath unit boasts a large Primary Suite with a 3 piece en-suite & walk-in closet. The guest Bath has a 5 ft Walk-in Shower, is adjacent to the 2nd Bedroom which is located on the opposite side of the unit from the Primary. Your new home is conveniently located 2 doors away from the Elevators. Fulton Court is 40+ Active Adult Living and is a Smoke Free/Pet Free complex. Fulton Court is located close to the River Valley, Parks, Shopping and is an easy commute to everywhere. ***Condo fees include Shaw Cable and Infinity High Speed Internet. (id:62055)
Maxwell Devonshire Realty
#118 2503 Hanna Cr Nw
Edmonton, Alberta
Beautiful upgraded main floor condo in the desirable Tradition at Riverside. Sleek and modern, its hard to find a 2 bedroom/2 bathroom unit like this. Luxury vinyl plank flooring, light paint colors, chic lighting. Totally upgraded kitchen featuring stainless steel KitchenAid appliances, quartz countertops, tiled backsplash, ceiling height cabinets, under cabinet lighting. Spacious living room with a corner gas fireplace and patio doors leading out to the main floor balcony. 2 spacious bedrooms; including a primary bedroom with double closets and an updated 3pc ensuite bathroom with walk in tiled shower. Bonus storage area which holds the in suite laundry. Titled underground parking stall with caged storage space. Many condo amenities including a large gym, movie room, games room, social room, 2 guest suites, car wash bay. Just off Terwillegar and Anthony Henday, great spot to go any direction from there. Ready to just move in and enjoy! (id:62055)
Maxwell Devonshire Realty
11938 43 St Nw
Edmonton, Alberta
This is the DEAL... 5 bedrooms ( 3 UP 2 DOWN )..... HAVE EXTRA CABINETS IN THE GARAGE TO ADD A SUITE...CLASSIC GREAT ROOM.... AWESOME 24 X 22 GARAGE....~!WELCOME HOME !~ .... Established beacon heights neighborhood, with gorgeous canopy tree lined streets, this central home is a perfect starter... Great room concept with raised vaulted ceilings in the front room, joins the dinning/flex room, the classic kitchen is around the corner. Down the hall is 3 generous bedrooms, and a full bathroom. Basement is well on its way... there is enough cabinets in the garage should you want to add another kitchen( perfect side entrance for a suite ) 2 more bedrooms, and a vareity of options for completion.... out back has a manageable yard, extra room for parking and a oversized double car garage... you dont want to miss this one...perfect to live, AWESOME SPOT TO GROW YOUR EQUITY... & more... (id:62055)
RE/MAX Elite
#206 10826 113 St Nw
Edmonton, Alberta
Get Inspired in Queen Mary Park! This bright and spacious 1 bed, 1 bath condo is tucked away on a quiet, tree-lined street in one of Edmonton’s most convenient central locations. Step inside to a welcoming entryway that opens into a functional kitchen with a walk-in pantry and a spacious dining area perfect for meals or hosting friends. The large living room is warm and inviting with a cozy fireplace and access to your private balcony surrounded by mature trees. The bedroom easily fits a king-size bed and includes a walk-in closet for added storage. The stylish bathroom had a full renovation this year as well. The deck features a built-in storage cabinet ideal for keeping your firewood or winter tires organized. With easy access to public transit, downtown, shopping, and restaurants, this condo offers unbeatable value for students, professionals, or investors. Enjoy low-maintenance living in a peaceful setting while staying close to everything the city has to offer. (id:62055)
Exp Realty
#77 2905 141 St Sw
Edmonton, Alberta
Welcome to this charming open-concept townhome in sought-after Chappelle Gardens! This well-kept home features a spacious living room, modern kitchen with island, and walk-out 10’x10’ patio off the living room—perfect for entertaining. Includes 2 bedrooms, 1 bathroom, and ample storage space. The primary bedroom offers a walk-in closet for added convenience. Stylish finishes throughout with quartz countertops, tile bathroom floor, stainless steel appliances, and laminate flooring. Enjoy main-level laundry, private front yard fenced w/barbecue area, artifical turf and perennials ,attached garage, and low condo fees. Residents have exclusive access to the recreation centre, clubhouse, skating rink, and community gardens. Walking distance to ponds, parks, and trails, with nearby schools, transit, and easy access to the Henday. A great opportunity for first-time buyers or investors seeking comfort, value, and convenience in a vibrant south Edmonton community! Pet friendly condo (id:62055)
RE/MAX Real Estate
320 Maple Wood Dr Nw
Edmonton, Alberta
Welcome to the beautiful community of Maple Ridge! This stunning double-wide home is a true showstopper featuring fresh paint and unique two-tone custom hardwood floors throughout. The open-concept layout offers a bright and spacious living and dining area that flows into a beautiful kitchen with oak cupboards, sleek stainless steel appliances, a large island with a tiled countertop- unique but beautifully designed, and a walk-in pantry complete with a stand-up freezer. On one side, the spacious primary suite includes a walk-in closet and a 4-piece ensuite with a relaxing Jacuzzi tub. On the other hand, you’ll find two generous bedrooms and a large den that could serve as a fourth bedroom. Enjoy the fully fenced yard backing onto green space with a walking path beside, offering total privacy. The backyard includes a large deck, a powered shed, and a cozy fire pit—perfect for entertaining or relaxing. A home that perfectly blends comfort, style, and serenity. (id:62055)
Maxwell Devonshire Realty
12614 106 Av Nw
Edmonton, Alberta
Welcome home to this charming two-and-a-half-storey character home nestled on a picturesque street in the heart of Westmount. Featuring four spacious bedrooms above grade, plus an additional bedroom in the basement, and two full bathrooms, this home blends historic charm, location, and space for the modern family. The interior showcases original character details, including timeless woodwork and elegant fixtures, complemented by newer Pella wood windows and a newer roof. Enjoy peaceful evenings on the beautiful front porch, ideal for relaxing or welcoming guests. Upstairs are four bedrooms and a full bathroom. The basement offers a rec room, fifth bedroom, and second full bathroom. A large, functional mudroom offers convenient storage & access to the backyard and double detached garage w/ loft. Situated within easy walking distance of vibrant shops and restaurants on 124 Street, parks, and schools, this property offers a rare combination of location, character, and comfort. Don't miss this Westmount gem! (id:62055)
Maxwell Devonshire Realty
33 Caledon Cr
Spruce Grove, Alberta
Stunning 1528 sq ft 2 storey townhome with a double attached garage located in the highly sought after community of Westhaven. This 3 bedroom 2.5 bath home features luxury vinyl plank spanning the entire main floor along with a open concept. Chefs kitchen features upgraded cabinetry complimented by quartz countertops, tiled backsplash, designer pendant lighting, and a full set of stainless steel appliances. Living room features a electric fireplace. Upper floor features a spacious bonus room, 3 bedrooms, 2 bathrooms and the laundry room. The spacious master features a spa like 4 piece ensuite bath with his and her sinks along with a tiled shower. Other features include: Double attached garage, 9 ft ceilings, walk through pantry, separate entrance for future basement suite, designer plumbing, spacious yard, and so much more. Located close to Westhaven schools, and all the amenities including shopping, transportation, and dining. (id:62055)
Royal LePage Arteam Realty
#314 11808 22 Av Sw Sw
Edmonton, Alberta
This condo is located in the complex of HERITAGE LANDING in the desired community of RUTHERFORD. When entering this condo, you come to an OPEN CONCEPT layout with a large living room, dining area and a kitchen with all your essential appliance and a BREAKFAST BAR. There is an additional FLEX SPACE that can be used as an office. The master bedroom features a walkthrough closet and ENSUITE bathroom. There is an additional bedroom and a full bathroom. Enjoy the summers on your dedicated BALCONY and the convenience of in-suite laundry and your own TITLED underground parking stall. This complex is close to all amenities including shopping, restaurants, schools, public transportation and major roadways like ELLERSLIE and ANTHONY HENDAY. (id:62055)
RE/MAX Rental Advisors
11407 46 Av Nw
Edmonton, Alberta
GREAT VALUE in MALMO! This one-owner, 3-bedroom home is the perfect entry point into this highly desirable community. Just steps from the elementary school, it’s ideal for families or first-time buyers. With a few thoughtful upgrades, this solid home has incredible potential to truly shine. Conveniently located near public transit, the LRT, and Southgate shopping Centre, you’ll love the accessibility and lifestyle this property offers. (id:62055)
Maxwell Devonshire Realty
4810 48 Av
St. Paul Town, Alberta
Investment Opportunity or Perfect Starter Home! This versatile property offers a world of potential with options for multi-generational living or your first step into home ownership. The main floor features bright windows, a clean white kitchen, convenient upstairs laundry, and easy-to-maintain laminate and tile flooring. Two comfortable bedrooms and a 4-piece bath complete the upper level. Downstairs boasts a second kitchen, living room, two additional bedrooms, another laundry area, and private living space - ideal for extended family. The double detached garage offers additional parking in the back, and the partially fenced backyard provides room to relax or play. Just a short walk to downtown, schools, and a nearby playground. Whether you're investing or just starting out, this home delivers options, opportunities, and possibilities! (id:62055)
Century 21 Poirier Real Estate
3769 23 St Nw
Edmonton, Alberta
CARED FOR BI-LEVEL HOME WITH 2ND Kitchen setup in Basement. 5 Bedrooms, 3 Full Bathrooms. Main Floor includes Kitchen with Granite Counters, White Cabinets, Stainless Steel Appliances, & Skylight. Vaulted Ceiling throughout, “Open Concept” Dining & Living Room space with Gas Fireplace & tonnes of natural light. Primary Bedroom has walk in closet, and 4 pce Bath. Other UPGRADES include Roof Hot Water Tank, Furnace, Laminate Floor, Window Coverings. Basement includes 2 Bedrooms with 2nd Kitchen, Laundry Room with Storage, Washer, Dryer & Full Sink. Backyard is fully landscaped with large deck, storage shed, apple tree, garden area. Double Attached Heated GARAGE! Located near schools, shopping, restaurants, and quick access to Whitemud & Henday. (id:62055)
Maxwell Devonshire Realty
4353 48a Av
Onoway, Alberta
Exceptionally Designed 6 Bedroom Bungalow in a Great Neighborhood!! Welcoming Front Covered Deck to Relax and watch the Sunsets. Open Concept Main Floor Shows Kitchen w/Center Island, Corner Pantry, Pot Drawers, & Patio access off the Dining Room. Corner Mantel Fireplace in Living Room w/thermostat control. Spacious Primary Bedroom, Walk-in Closet,& Beautifully Upgraded 3PC Ensuite. Front Hall Separates two other Bedrooms, 4PC Bath, & Main Floor Laundry Room. Fresh Paint Updates (Fresh Painted Front Door) and Vinyl Flooring throughout Home. Fully Finished Basement with Huge Family Room & Roughed-in Waterline for Wet Bar. Three Large Bedrooms have Walk-in Closets. Also a 4PC Full Bath, Utility Room, & Storage Room under the stairs. Plenty of Space in this Family Home. Double Attached Heated Garage, Drain, 16' x 8' Garage Door, Ceiling 11 Ft H, Driveway 34'L x 20'W. South Facing Two Tiered back Deck, Good sized Backyard with a Large Shed for Storage. Close to Downtown and Schools. Nice Place to Call Home!!! (id:62055)
Royal LePage Noralta Real Estate
14505/15 92 St Nw
Edmonton, Alberta
A RARE MULTI-FAMILY FIND! THREE APARTMENT BUILDINGS WITH 120 UNITS ON 3.94 ACRES IN A GREAT LOCATION IN NORTH EDMONTON. The 3 buildings, 14505/15 - 92 St and 9020 - 144 Ave, are adjacent & are on 2 separate titles. Both properties (3 buildings) MUST be sold together to the SAME buyer as the parking for 9020-144 ave is accessed from 14505/15 - 92 st. Bldg 14505 has 42 units - 6 bachelor; 15 one BR; 21 two BR & 42 paved tenant parking stalls & 3 visitor. Chattels: 42 fridges; 42 stoves; 42 hood fans; 4 washers; 4 dryers. Hot water tank replaced July, 2022. Bldg 14515 has 39 units - 3 bachelor; 18 one BR; 18 two BR; 39 paved tent parking stalls & 3 visitor. Chattels: 39 fridges; 39 stoves; 39 hood fans; 4 washers; 4 dryers. (id:62055)
Maxwell Challenge Realty
9020 144 Av Nw
Edmonton, Alberta
A RARE MULTI-FAMILY FIND! THREE APARTMENT BUILDINGS WITH 120 UNITS ON 3.94 ACRES IN A GREAT LOCATION IN NORTH EDMONTON! The three buildings, 9020 - 144 Avenue and 14505/15 - 92 st, are adjacent & are on two separate titles, both properties MUST be sold together to the SAME buyer as the parking for 9020 - 144 ave is accessed from 14505/15 - 92 st. This building, 9020 - 144 ave, has 39 units - 18 one BR and 21 two BR. There are 39 tenant paved parking stalls & 4 visitor. One wing of the building is adults only containing 12 units & the other wing is family friendly containing 27 units. (id:62055)
Maxwell Challenge Realty
#108 111 Watt Cm Sw
Edmonton, Alberta
WELCOME TO WALKER , WELL MAINTAINED , PERFECT FOR STARTERS OR INVESTORS, I BEDROOM + DEN/OFFICE ON THE MAIN FLOOR, SPACIOUIS KITCHEN, S/S APPLIANCES, GRANITE COUNTERTOPS, MASSIVE FAMILY FOOM , LARGE MASTER SUITE , 4 PC BATH , ENSUITE LAUNDRY, HUGE PATIO TO ENJOY THE FRESH AIR , LOW CONDO FEE, ASSIGNED PARKING STALL, WALKING DISTANCE TO TRANSIT , SHOPPING , CLOSE TO HENDAY, AND ALL OTHER MAJOR RAODS, SCHOOLS AND GOLFING. (id:62055)
Initia Real Estate


