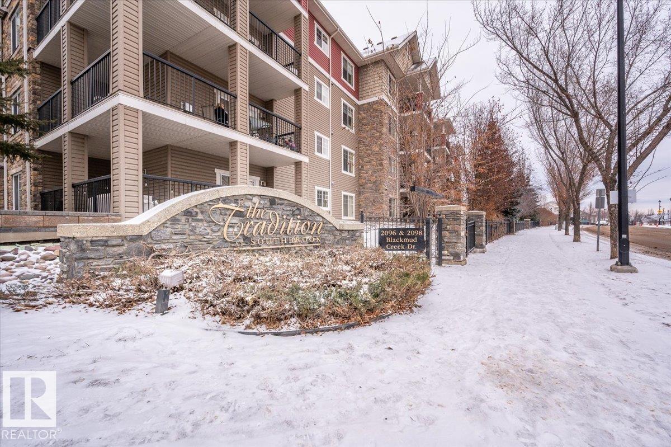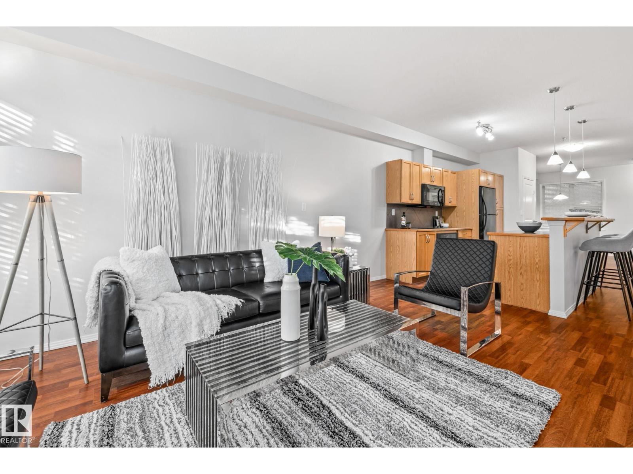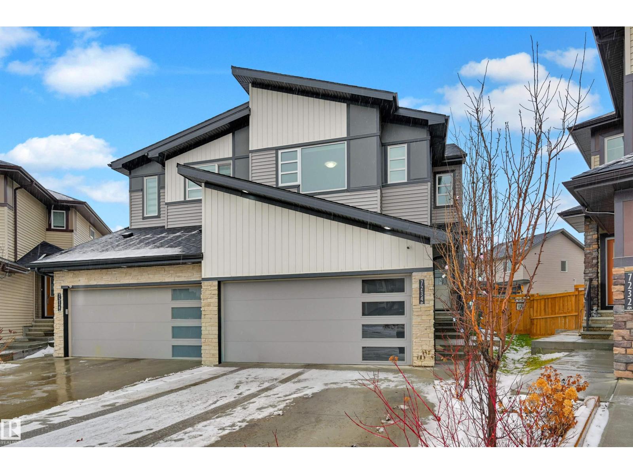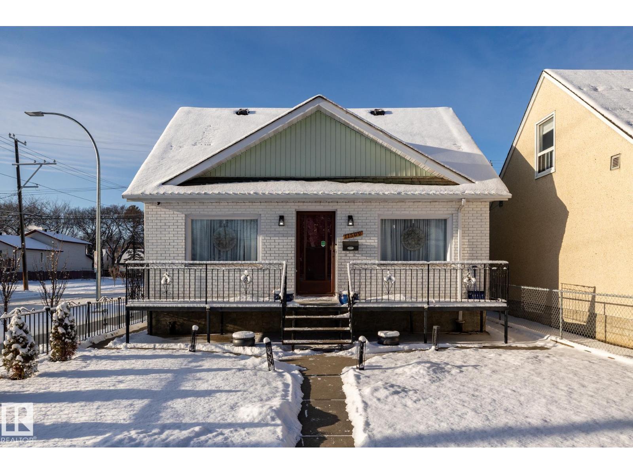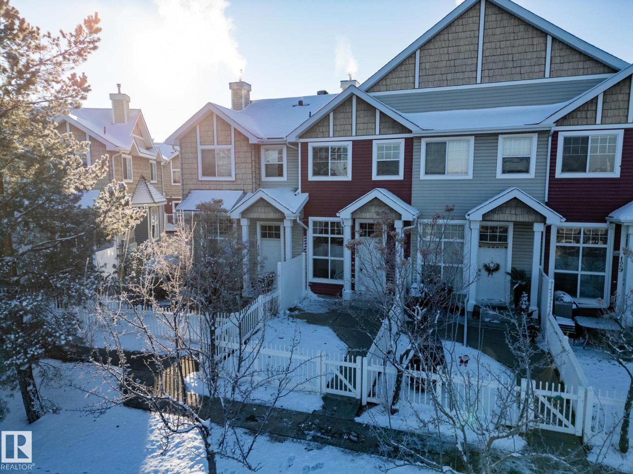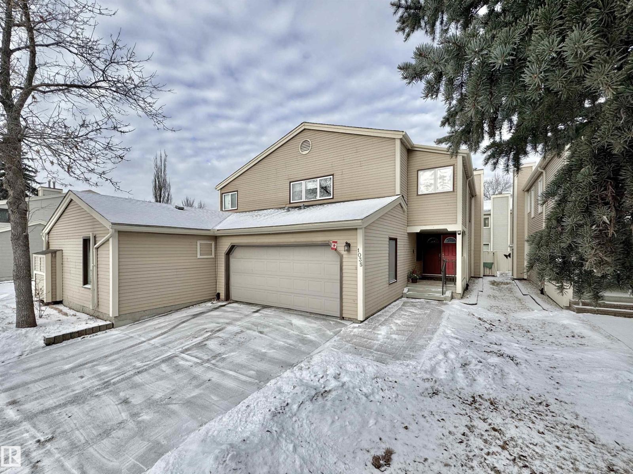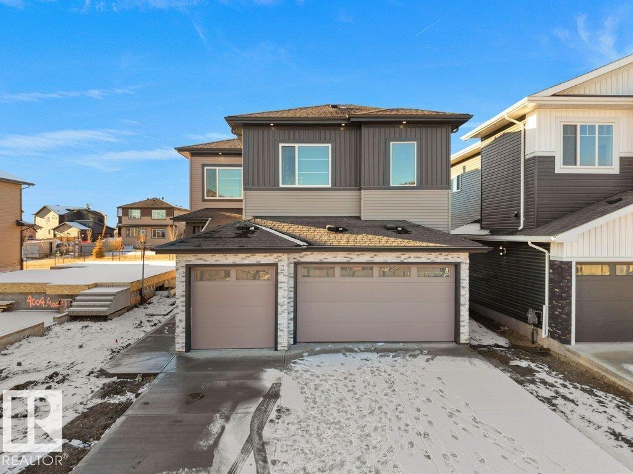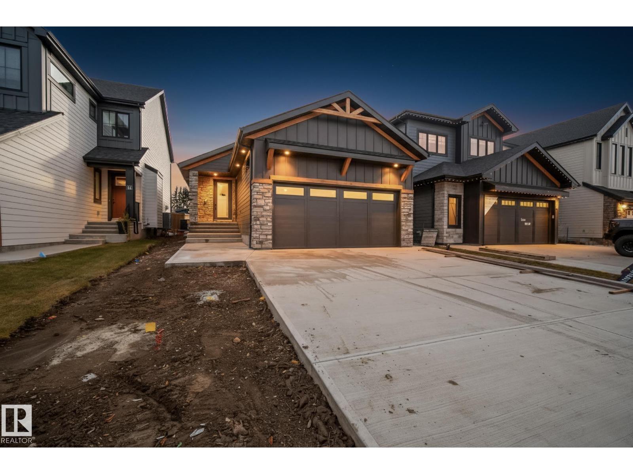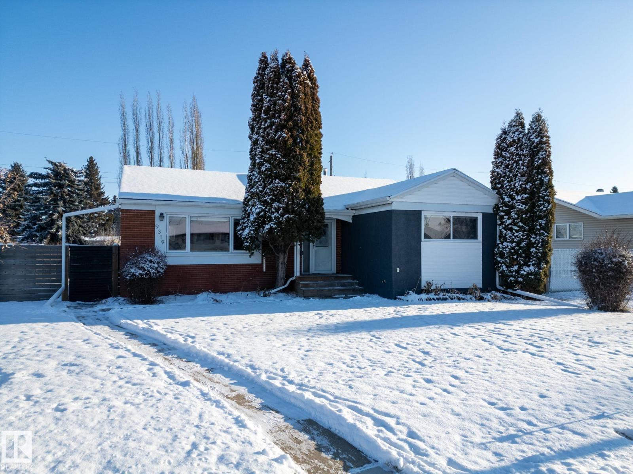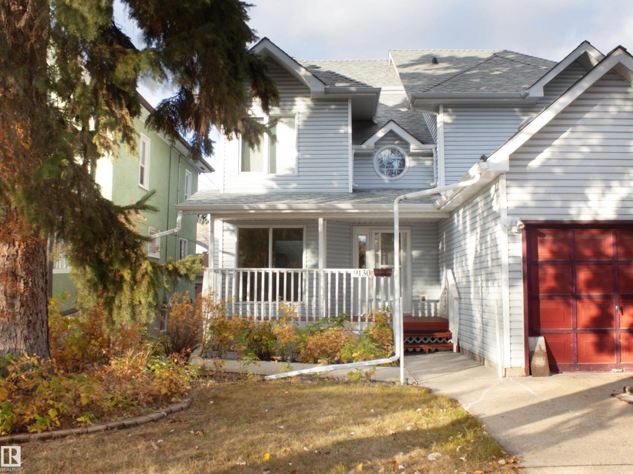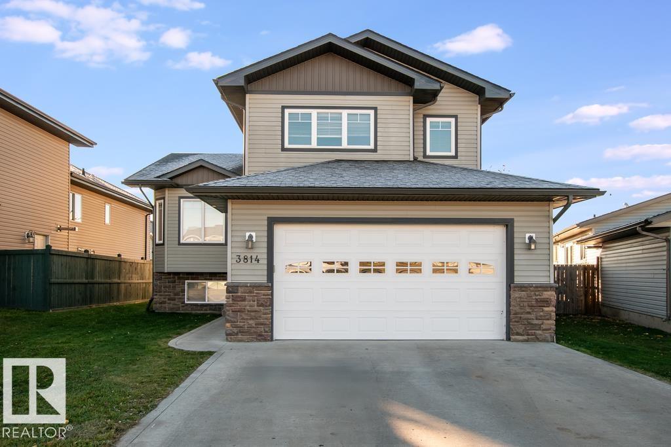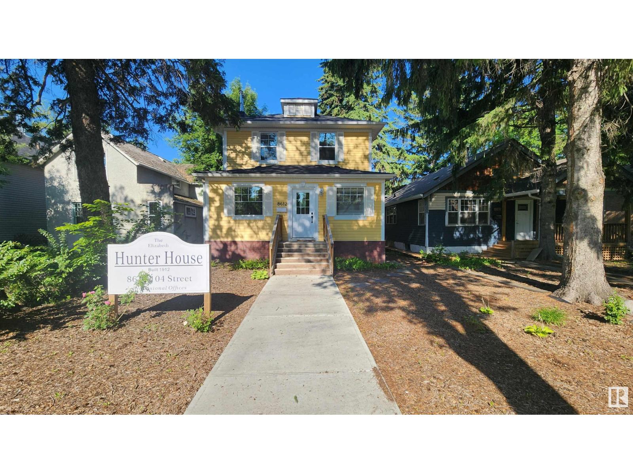#313 2098 Blackmud Creek Dr Sw
Edmonton, Alberta
'Tradition at Southbrook' QUICK POSSESSION Spacious 866 sq.ft. 2 Bed 2 Bath Condo. Open-concept with plenty of natural light, bright living room with corner gas fireplace & island kitchen with dining area. West-facing balcony with gas BBQ hookup for outdoor enjoyment. Heated underground parking stall with large storage cage, plus there are options to rent additional parking stalls. Has Central AC (2 yrs old) & In-suite laundry. PET FRIENDLY. Amenities include a fitness room, games room, a social lounge & guest suites available for visitors. Prime Location situated across from park & just steps from Blackmud Creek Ravine trails. Close to shopping, Anthony Henday, Gateway/Calgary Trail & only 10 minutes to airport. Excellent opportunity for first buyers, downsizers, investors, looking for a turnkey solution. (id:62055)
Maxwell Challenge Realty
#127 4831 104a St Nw
Edmonton, Alberta
Presenting a flawless, newly refreshed condo with 1,052 sq ft and 10-foot ceilings—a must-see! This is not a typical ground-floor unit; the private, south-facing balcony is raised, providing an elevated outdoor retreat over landscaping. The open living area features laminate floors and vast windows, ensuring a bright setting. The kitchen includes all appliances and a large eat-at island. Step out to your raised, secluded balcony—a peaceful spot for sun and relaxation. The unit offers two bedrooms, including a large main suite with a walk-in closet and a three-piece ensuite (walk-in shower). The second room is ideal as a study or den. Convenience items include a four-piece main bath, in-suite laundry, and a storage locker. A sought-after titled tandem parking stall fits two vehicles! Located perfectly, you get high walkability with easy access to groceries, shops (including the Italian Centre), and major roadways. Don't miss this opportunity for a great home in the prime community of Empire Park! (id:62055)
Rimrock Real Estate
7234 Chivers Pl Sw
Edmonton, Alberta
Welcome to this huge (1,830+ sqft) beautifully finished Half Duplex situated on a large lot in a quiet cul-de-sac. The main floor features a bright front den, half bath, and an impressive kitchen with quartz countertops, tile backsplash, pantry, and a large island with seating—perfect for gatherings. The living room showcases a fireplace & a feature wall, flowing seamlessly into the spacious dining area. From here, step out onto the two-tier composite deck overlooking the fully fenced SW facing pie lot, complete with a grassed area ideal for outdoor enjoyment. Upstairs, the spacious primary bedroom includes a walk-in closet & spa like ensuite. A versatile bonus room, two additional bedrooms, a 4 pc bathroom, & laundry offer comfort & convenience for the whole family. The fully finished basement (with separate entrance) adds even more living space with a large family room, a fourth bedroom, and 3 pc bath. Attached garage with epoxy floor & AC included! Move in ready! (id:62055)
RE/MAX Excellence
11502 89 St Nw
Edmonton, Alberta
This solid 1.5-storey home has been lovingly cared for and is an excellent option for a growing family, investment property, or infill opportunity. The main floor features a bright living room, kitchen, dining area, one bedroom, and a full bathroom. Upstairs, you’ll find two additional generously sized bedrooms. The fully finished basement features a second kitchen, a spacious recreation room, and a 3-piece bathroom, and is equipped with its own private stacker washer. Basement is not a legal suite. A rear lane provides easy access to the double oversized detached garage, complete with a cement parking pad for additional parking. Meticulously maintained inside and out, this home is situated on a corner lot along a tree-lined street, just minutes from schools, shopping, the downtown core, and the River Valley trail system. Enjoy an easy commute to everywhere. (id:62055)
Front Door Real Estate
#127 2051 Towne Centre Bv Nw
Edmonton, Alberta
Welcome to Mosaic Ridge in Terwillegar Towne! Bright and freshly updated, this 2-bedroom, 1.5-bath, 1,000 sq ft townhome features an open-concept main floor with a large front window, central island, updated appliances, and tile backsplash. Upstairs offers a spacious primary bedroom with desk space, second bedroom, 4-piece bath, and laundry room with new stacked washer and dryer. Freshly painted with brand-new carpets, the home includes a double attached tandem garage and storage. Facing a green common area, enjoy a small yard with garden potential in this pet-friendly complex. Steps from parks, schools K–12, and the Terwillegar Rec Centre with its popular summer farmers market. Bus routes outside connect directly to the LRT, with shopping and amenities along Rabbit Hill Road and Terwillegar Drive just minutes away. This is one home not to be missed! (id:62055)
Maxwell Challenge Realty
1035 109 St Nw
Edmonton, Alberta
Beautifully maintained 2,000 sq.ft. condominium in the sought-after community of Brechinridge! This bright and spacious home features a welcoming living area with large windows that fill the space with natural light. The kitchen and dining areas flow seamlessly for everyday comfort and entertaining. Upstairs, you'll find generous bedrooms, including a stunning primary suite complete with a 4-piece ensuite featuring a jacuzzi tub and his & her closets. The fully finished basement has recently updated baseboards, offering a clean and refreshed space perfect for a rec room, office, or gym. A front double car garage provides added convenience and storage. Located in a quiet, desirable neighbourhood steps away from a huge dog park, church, and many other amenities, this home offers exceptional value and comfort. Don’t miss this opportunity. Sale Price includes a chest freezer placed in the basement. (id:62055)
Century 21 Leading
4006 40 St
Beaumont, Alberta
Welcome to a truly exceptional residence in Beaumont’s prestigious Lakeview North. This brand-new custom home, spanning 2,900 sq ft, is built for those who demand both style & functionality. The main floor features an elegant living area that flows seamlessly into a gourmet chef’s kitchen, complete w/ premium finishes & spice kitchen. A main-level bedroom w/ a full bath adds flexibility for guests or multigenerational living, while a side entrance leads to the lower level, offering excellent future development potential. Upstairs, discover 4 beautifully appointed bedrooms, alongside a bonus room, 2 full baths, and a laundry room. Outside, the property sits on a spacious lot and includes a triple-car garage, offering ample storage and parking. The backyard faces a serene walking trail. Built with high-end materials and thoughtful craftsmanship, this home delivers on every front: luxury, space, and location. (id:62055)
RE/MAX Excellence
12 Newbury Ci
Sherwood Park, Alberta
Introducing another stunning modern bungalow by Launch Homes! This 1,430 sq ft luxury bungalow in Salisbury Village offers the perfect blend of comfort, style, and ease of living—an ideal fit for down sizers or retirees looking to simplify without compromise. Featuring 3 bedrooms, 2.5 bathrooms, and a flexible den space, this thoughtfully designed home showcases warm modern organic finishes inspired by Launch’ Homes award-winning Empress Show home. The open-concept main floor includes built-in appliances, large island, and clean, elegant lines that create a functional and welcoming atmosphere. The basement is fully finished with golf simulator–ready—perfect for year-round enjoyment or entertaining family and friends. Set in one of Sherwood Park’s most sought-after neighbourhoods, this home is the perfect opportunity to settle into a quieter pace without giving up the quality and design you love. (id:62055)
Royal LePage Prestige Realty
9319 Ottewell Rd Nw
Edmonton, Alberta
Just move in and enjoy! This beautifully maintained and upgraded 1,127 sq ft bungalow in sought-after Ottewell offers comfort, style, and convenience. Featuring 3+1 bedrooms and 2 full bathrooms (Upstairs with heated floors), this home shines with an updated kitchen and bathrooms, newer roof (2016), windows (2016), furnace (2025), and hot water tank (2025), plus air conditioning for year-round comfort. The bright main floor offers spacious living and dining areas, while the fully finished basement provides a large family room, an extra bedroom and bathroom, and great storage. Outside, enjoy a large landscaped yard with in-ground sprinklers, Gas BBQ hookup, stone patio with fire pit, RV parking, and a double detached garage. Perfectly located across from a school and park, close to shopping, transit, and minutes from downtown, this move-in-ready gem has it all—comfort, updates, and location! (id:62055)
Maxwell Challenge Realty
9130 77 Av Nw
Edmonton, Alberta
Just steps from the Mill Creek Ravine, this 2½ storey half duplex offers exceptional space and versatility! The main floor features a cozy living room with fireplace and large windows, a dining area open to the second floor, a bright kitchen with attached home office space, and a convenient 2-pc bathroom. Upstairs, you will find 2 bedrooms including a large primary ensuite with separate shower stall and a jetted tub. The third floor boasts a spacious family room — perfect for relaxing or entertaining. The finished basement offers even more living options with a den and large walk-in closet, 4-pc bath, second kitchen, small family room, laundry area and utility/storage room. Enjoy outdoor living on the deck and extra storage in the alley-accessed detached double garage with attached shelving. Ideal location near trails, parks, Bonnie Doon Mall, many great area restaurants and amenities! (id:62055)
Maxwell Challenge Realty
3814 45 Av
Bonnyville Town, Alberta
This 1257 sq ft modified bi-level features an open concept with vaulted ceilings and spacious living room with bay window. Fabulous kitchen offers plenty of cupboard space, walk-in pantry and center island. Garden door off generous dining area leads onto a 12'x16' deck. The 3 bedrooms are a great size, 1 of which is a lovely master suite with a walk-in closet and a full 4-pc ensuite bathroom. The partially finished basement features a large rec area, 4th bedroom, and a 4-pc bath! The home also includes a 22'x24' attached garage. (id:62055)
RE/MAX Bonnyville Realty
8612 104 St Nw
Edmonton, Alberta
Welcome Home to Hunter House! This 110-year-old house has had $170 thousand dollars in renovations. A historic home with modern touches while preserving the character and charm. This fully renovated home features a contemporary kitchen, quality stainless steel appliances, LED lights throughout, newer windows, newer furnace, A/C, new roof, siding, upgraded power and much more. The back yard features a western exposure back deck, plus newer large parking pad. Steps from Old Strathcona's Whyte Ave, River Valley and short distance to downtown. The partially finished basement awaits your finishing touches. This home is sure to impress and would make a great income property as well. (id:62055)
Square 1 Realty Ltd


