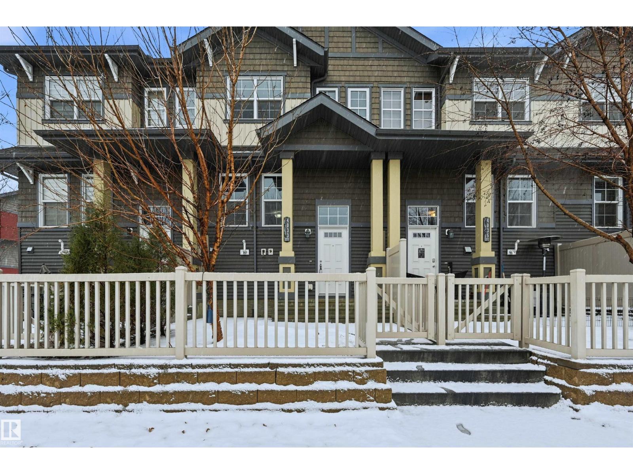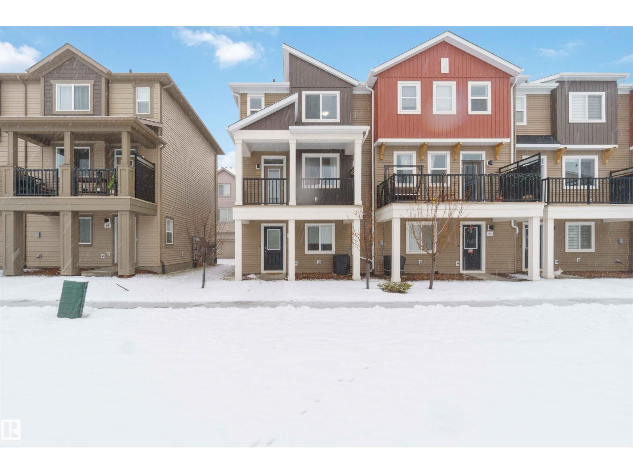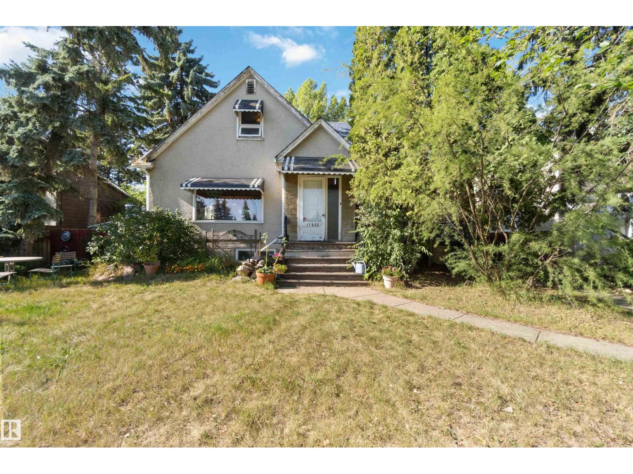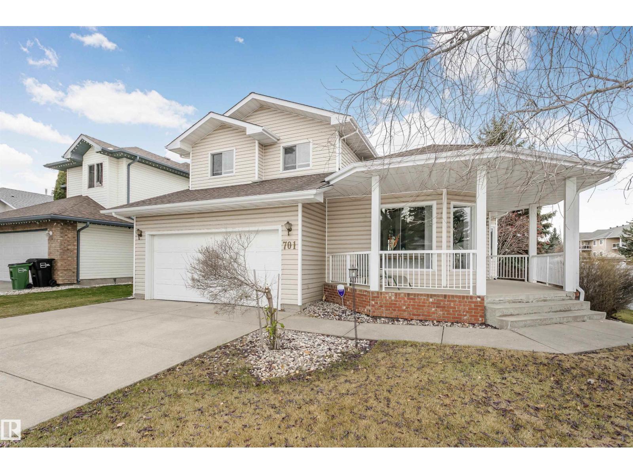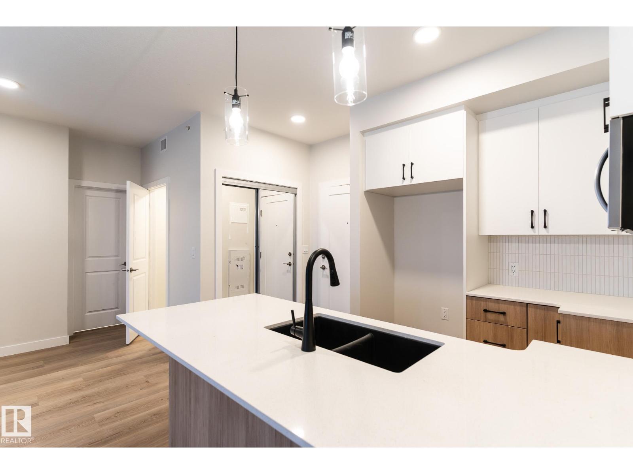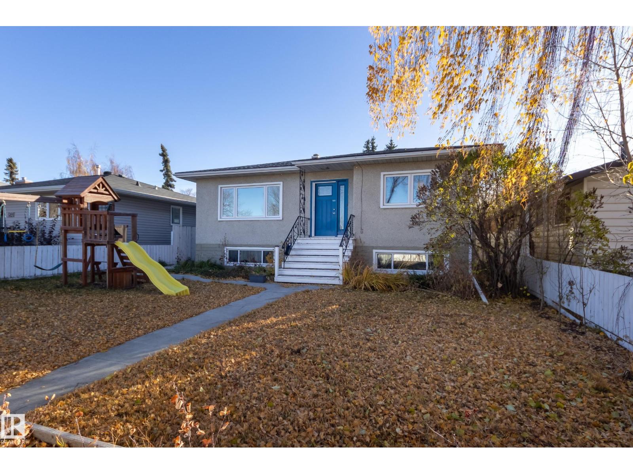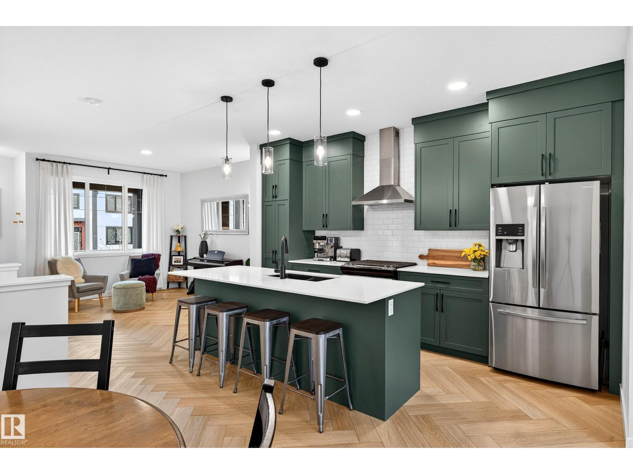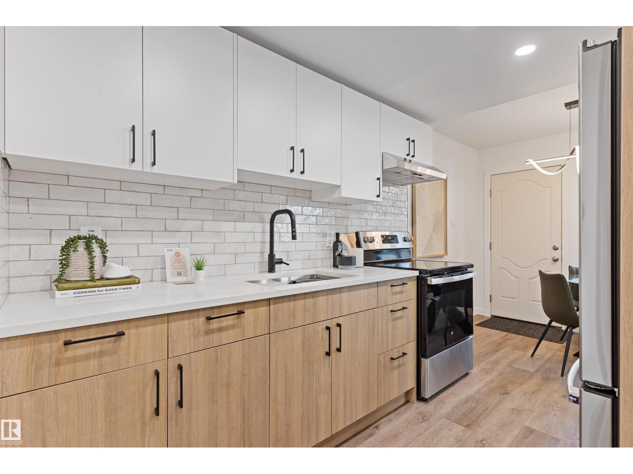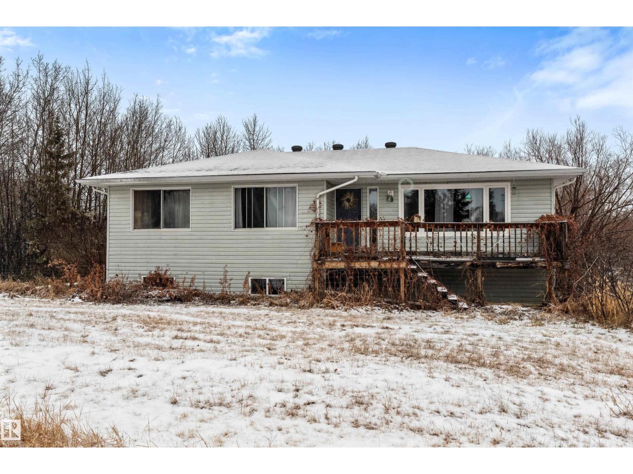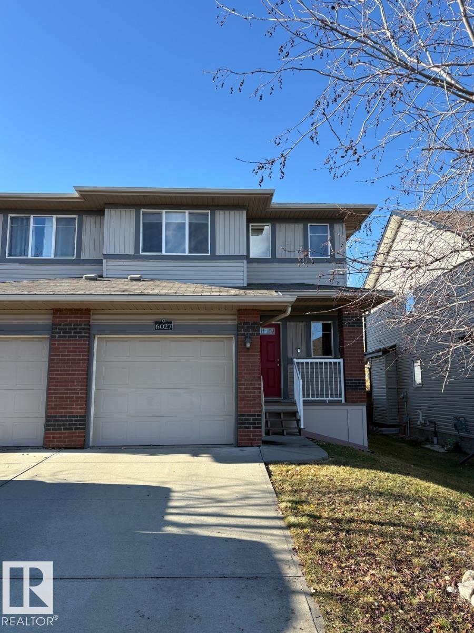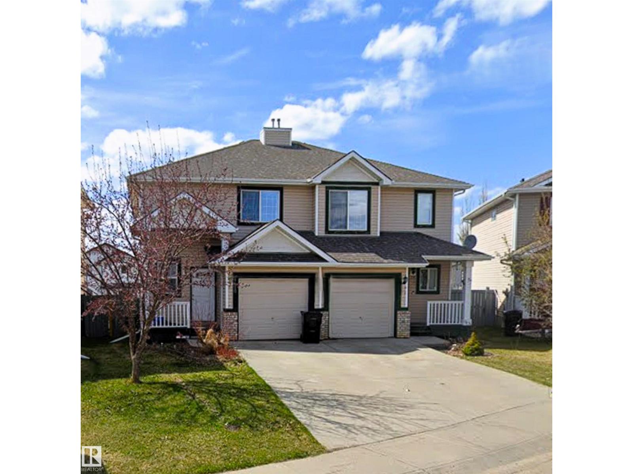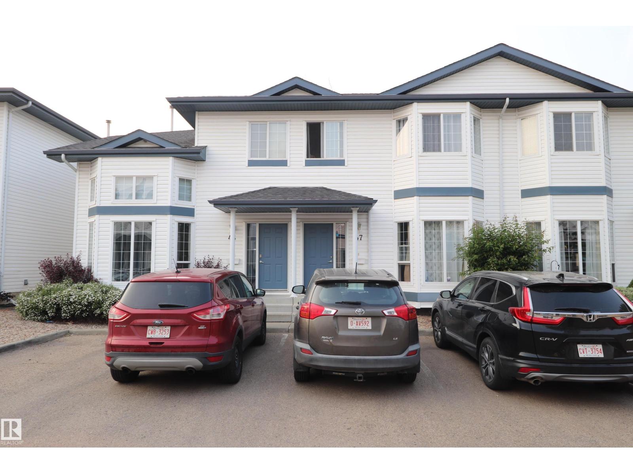4033 Orchards Dr Sw
Edmonton, Alberta
GREAT VALUE in a convenient south neighbourhood! Perfect size for the whole family with 3 bedrooms & 2 full bathrooms (plus half bath on main level). Double attached garage so a warm car for the winter months! Open concept main level is well finished with hardwood floors, quartz kitchen counters, full-height cabinetry & stainless steel appliances. Large front window lets in lots of natural light throughout the open concept too! Plus enjoy the rear patio off kitchen. Upstairs find 3 well-sized bedrooms, including a primary bedroom with walk-in closet & ensuite. Basement has extra storage & garage access. Enclosed/gated front exterior. Complex boasts well maintained grounds with green space at centre. Visitor parking close to unit. PLUS enjoy access to the ORCHARDS COMMUNITY AMENITIES/CLUBHOUSE with splash park/playground, ball courts, rink, etc. Parks, shopping, schools, restaurants within immediate area. Easy transit too & quick access to major arteries. Low condo fees and quick possession available! (id:62055)
RE/MAX Elite
#54 2072 Wonnacott Wy Sw
Edmonton, Alberta
Welcome to this stylish 3-storey townhouse in the heart of Walker, offering 3 bedrooms, 2.5 baths and 1,296SqFt of bright, modern living. The ground level features a spacious double attached garage and a versatile den—perfect for a home office, workout space, or quiet retreat. Head upstairs to the open-concept main level, where large windows fill the space with natural light, and the flowing layout creates the ideal setting for both everyday living and entertaining. The kitchen offers great functionality and sight-lines to the dining & living areas, making it easy to stay connected while cooking or hosting. On the top floor, you’ll find three comfortable bedrooms, including a lovely primary suite with its own ensuite. Located just minutes from the nearby shopping centre, you’ll enjoy quick access to groceries, dining, and daily conveniences. Commuting is a breeze with the Anthony Henday only minutes away, and the airport is a simple 15-min drive—perfect for frequent travellers. All this home needs is YOU! (id:62055)
Exp Realty
11022 110 Av Nw
Edmonton, Alberta
Welcome to this multi-generational 2-storey home on a large pie-shaped lot in Queen Mary Park. Steps from NAIT, Kingsway Mall, Grant MacEwan & Downtown, and adjacent to 3 parks/green spaces. Offering over 1,800 sq.ft. of living space above grade, this property features 6 bedrooms, 3 baths, and a renovated second floor. The main level includes a spacious living room with stunning skyline views, open dining area, kitchen, and 2 generous bedrooms. The upper level provides 3 additional bedrooms, a 4-piece bath, newer windows & upgraded vinyl plank flooring. The basement is partially finished for added potential & has updated boiler heating system. A large fenced yard and single garage complete this home. Excellent opportunity to live, invest, or develop in central Edmonton. Bonus: Can be negotiated and combined with the neighboring property (11026–110 Avenue) for a double-wide corner lot opportunity. (id:62055)
Century 21 Masters
701 Revell Cr Nw
Edmonton, Alberta
Welcome to the desirable community of Rhatigan Ridge (Riverbend). It offers over 1900 sq ft of above-grade living space, featuring 4 bedrooms, 3.5 bathrooms, and a double attached garage. As you enter the foyer, you’ll immediately feel welcomed. Bright living and dining area, creating an inviting atmosphere. The kitchen is equipped with ample cabinetry, opening seamlessly to the rear family room and walking out to a sunny south-facing backyard with a four season sunroom — perfect for relaxing or entertaining. A powder room and laundry area complete the main floor. Upstairs, the primary bedroom includes a 4-piece ensuite, while two additional bedrooms and another 4-piece bath complete the upper level. The fully finished basement adds valuable living space with a comfortable family room, one bedroom, and plenty of storage. No Pets, a non-smoking home, newer roof, newer HWT, kitchen and bathrooms. Conveniently located near schools, shopping, parks, and amenities, with easy access to Whitemud Drive. (id:62055)
Century 21 All Stars Realty Ltd
#210 2225 44 Av Nw
Edmonton, Alberta
Walk into this open and spacious one bedroom one bath floor plan called the Joshua. Expertly designed for both comfort and functionality. The layout features bright living area that seamlessly connects to a modern kitchen, ideal for entertaining. Large windows flood the space with natural light, while the well-appointed bedroom offers a serene retreat. With large laundry area and a thoughtful flow, this home is perfect for anyone seeking style and convenience. Photos are of a similar unit (id:62055)
Century 21 Leading
9651 66 Av Nw
Edmonton, Alberta
Facing Hazeldean Park! This FULLY FINISHED raised bungalow offers a total of 5 bedrooms, 2 full baths & over 2,300 sqft of total living space. Many upgrades over the years, w/ some original charm, such as the main level original hardwood flooring. RENOVATED kitchen(2017): quartz countertops, backsplash, wood/soft close lower cabinets & vinyl plank flooring. Generous bedroom sizes, primary can fit a king size bed & a RENOVATED 4 piece bathroom(2021) completes this floor. The basement w/ SEPARATE ENTRANCE: SECOND kitchen(upgraded 2021), large windows throughout w/ an abundance of natural light, huge rec room, 2 additional bedrooms(sound dampening between bedroom floors 2020), 4 piece RENOVATED bathroom(2021) & laundry area. Out back, fully fenced south facing backyard w/ an amazing garden, deck(2020), fruit trees & oversized double detached garage. ADDITIONAL UPGRADES: sidewalks(2021), Hunter Douglas Blinds(2020), Shingles(2019-2020), all windows/doors(2018), sewer line(2017) & electrical upgraded(2017). (id:62055)
Schmidt Realty Group Inc
3847 Chrustawka Pl Sw
Edmonton, Alberta
Step inside this beautiful, meticulously maintained 2-storey featuring stunning herringbone vinyl plank flooring & a stylish, open-concept main floor. The inviting layout includes a cozy living room, dining nook, family room with a sleek electric fireplace & convenient half bath. The showpiece kitchen impresses with rich deep-green cabinetry, quartz countertops, tile backsplash, stainless steel appliances including a gas stove, & an oversized island with eating bar. Upstairs, the spacious primary suite offers a walk-in closet & luxurious 4-piece ensuite with an oversized shower. Two additional bedrooms, a 4-piece bath, & upper laundry complete the level. The fully finished basement adds a large rec space, a fourth bedroom, a 4-piece full bath & storage. Enjoy the fully landscaped & fenced yard with stone patio & oversized double detached garage. Upgraded finishings, central A/C & thoughtful design make this home truly move-in ready! Close to parks, schools & all major amenities. Easy access to the Henday. (id:62055)
Century 21 Masters
70 Amberly Ct Nw
Edmonton, Alberta
Welcome to 70 Amberly Court! This charming 1,095 sq ft townhouse offers 3 bedrooms, 2 full bathrooms, and a fully finished basement, perfect for families or first-time buyers. The bright and functional main floor features a spacious living area and a well-designed kitchen with room for dining. Upstairs, you’ll find three comfortable bedrooms and a full bath, providing plenty of space for everyone. The finished basement adds valuable living space with a cozy fireplace, ideal for movie nights or a home office setup, along with an additional full bathroom for convenience. Enjoy new windows (2025), high efficiency furnace, upgraded attic insulation, and a private, fenced yard backing a green space — great for summer BBQs or pets. Located in a quiet, family-friendly complex in Northeast Edmonton, you’re close to schools, parks, shopping, and easy access to Anthony Henday and Yellowhead. A perfect balance of space, comfort, and value awaits! (id:62055)
Real Broker
55229 Range Road 13
Rural Lac Ste. Anne County, Alberta
Imagination & TLC are sure to deliver incredible opportunity in this classic 5 bedroom bungalow with 2,478 sq ft of combined living space, set back on a fully fenced 10 acre parcel. With 3 bedrooms up, including primary with walk-in closet, & 4pc main bathroom, this home has no problem accommodating today's growing family. You are sure to feel at home as you bask in the sunshine, that dazzles through the abundance of south-facing, oversized windows, and gleams upon the hardwood floors. The aspiring chef will appreciate a bright functional kitchen with loads of cupboard space & bar seating, while the rest of the family enjoys the adjoining dining room & the custom shelving of the front living room, giving access to the vistas of the front deck. The finished basement brags of in-floor heating, sealing in the comfort of 2 more very spacious bedrooms, bathroom, laundry, family/rec room & scores of storage space. No need to dread the winter as your vehicles are pampered in an oversized, heated double garage. (id:62055)
Royal LePage Noralta Real Estate
6027 Sunbrook Ld
Sherwood Park, Alberta
Visit the Listing Brokerage (and/or listing REALTOR®) website to obtain additional information. Welcome to 6027 Sunbrook Landing — a beautifully designed 1,293 sq ft duplex offering comfort, style, and exceptional functionality. This thoughtfully laid-out home features two spacious primary bedrooms, each complete with its own ensuite bath and walk-in closet. The main floor showcases hardwood flooring that flows seamlessly through the kitchen, living room, and dining area. The kitchen is sure to impress with its granite countertops, kitchen island, and generous cabinetry. A convenient half bathroom completes the main level. Enjoy year-round comfort with air conditioning, and appreciate the added convenience of a single-car garage for secure parking and storage. Step outside to a stone patio area in the backyard, ideal for outdoor dining, entertaining, or simply relaxing. This home truly checks all the boxes: modern finishes, functional living spaces, and a layout perfect for a variety of lifestyles. (id:62055)
Honestdoor Inc
5424 204 St Nw
Edmonton, Alberta
Welcome to The Hamptons, where comfort meets convenience. This bright and beautifully maintained two storey half duplex sits on a quiet cul de sac and offers exceptional value with NO CONDO FEES, central AC, and a spacious west facing backyard perfect for relaxing or entertaining. The main floor features a warm and inviting living room with a corner fireplace, an open dining area with direct access to the sun deck, and a well-designed kitchen with upgraded stainless steel appliances and abundant cabinet space. Freshly painted and move-in ready, the home feels clean, modern, and welcoming. Upstairs you’ll find a large primary bedroom plus two impressively roomy additional bedrooms and a full four piece bathroom. The fully finished basement expands your living space with a comfortable rec room along with a dedicated storage and laundry area. Prime location! Just a one minute walk to two K to 9 schools ! no more yellow bus mornings... Close to parks, transit, shopping, West Edmonton Mall, and the Henday. (id:62055)
Exp Realty
#47 16728 115 St Nw
Edmonton, Alberta
Welcome to the quiet community of Castlewood Village in Canossa! Huge price improvement! But wait there is more! With a total basement renovation and a bathroom refresh in the works your total value increase is over 37,000$! Only minutes from shopping, schools, parks, and public transport. This clean bright townhome boasts high ceilings and a great patio for backyard bbq or that quiet morning coffee! This refreshed townhome is excellently located well maintained and well managed. With two parking stalls in the front there is plenty of parking for the family! Great opportunity for the family or investors! (id:62055)
Royal LePage Noralta Real Estate


