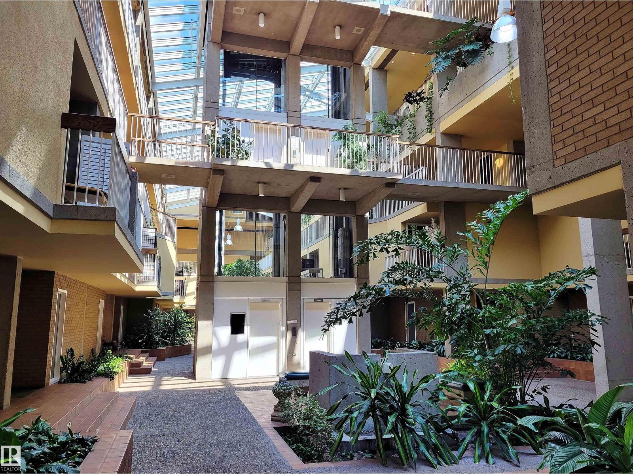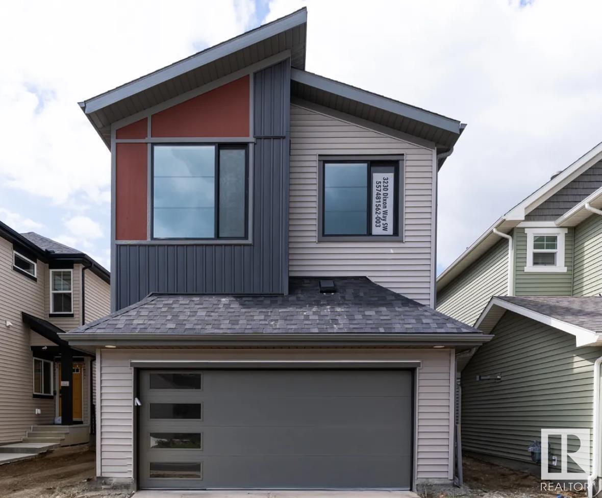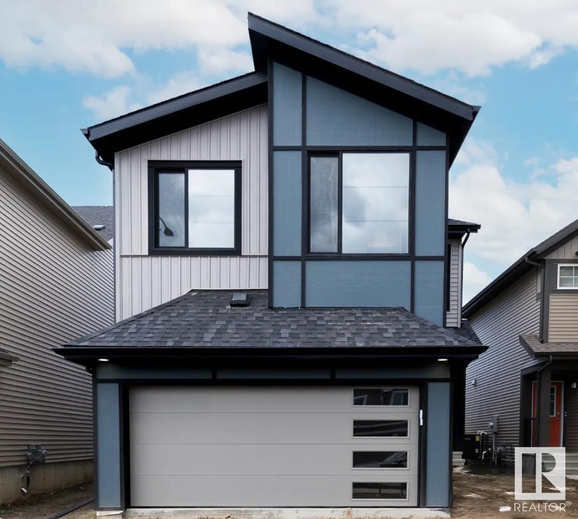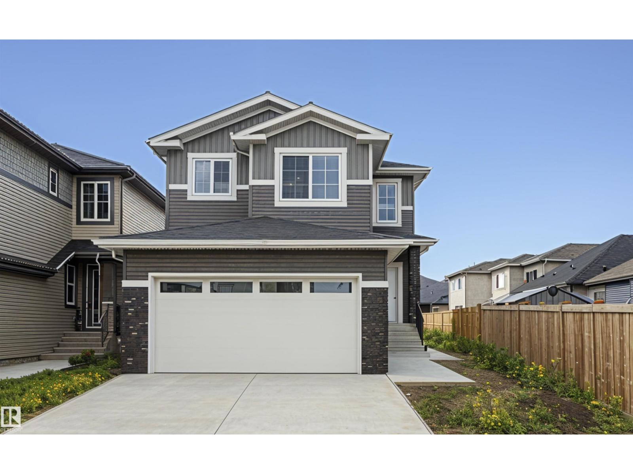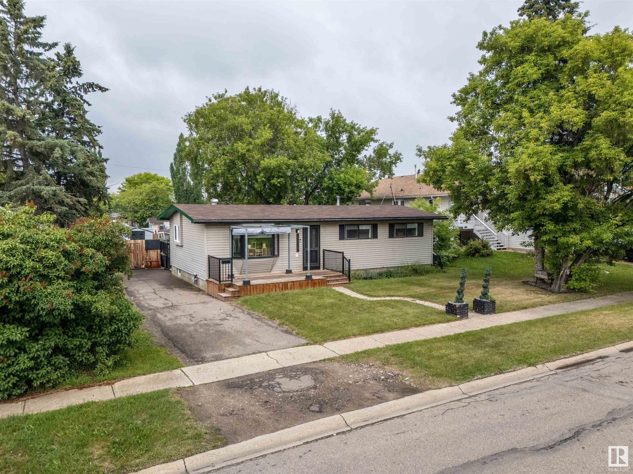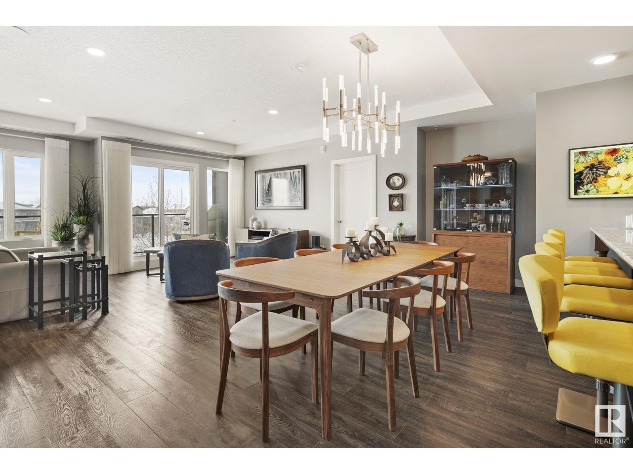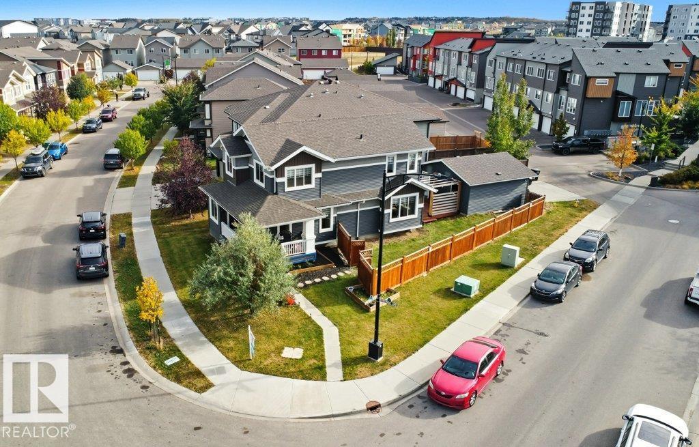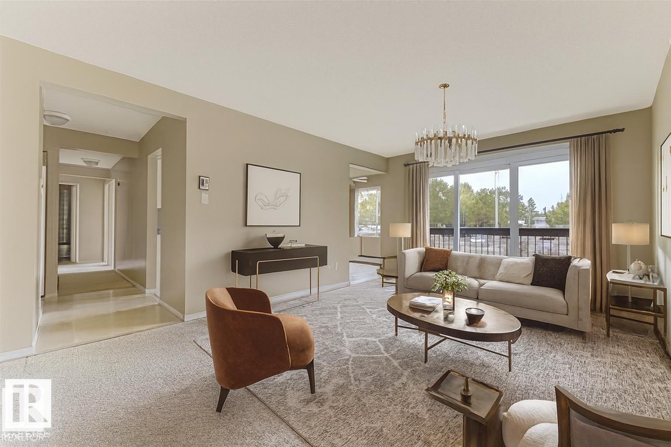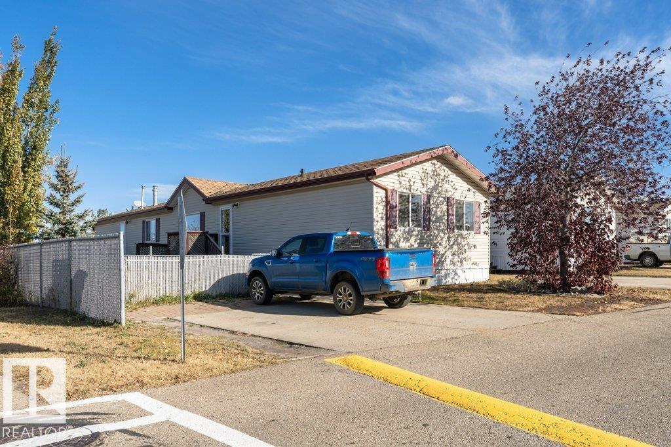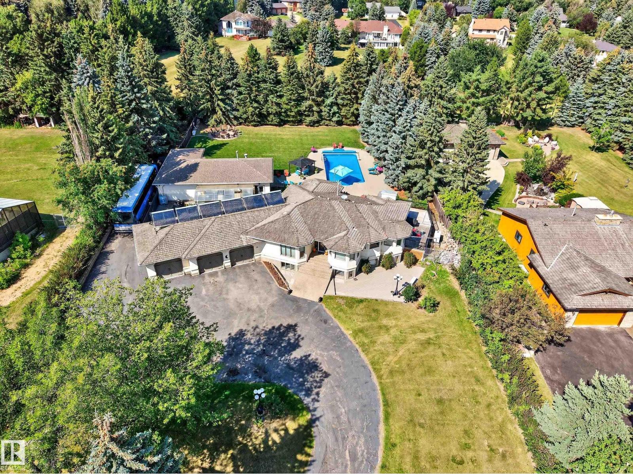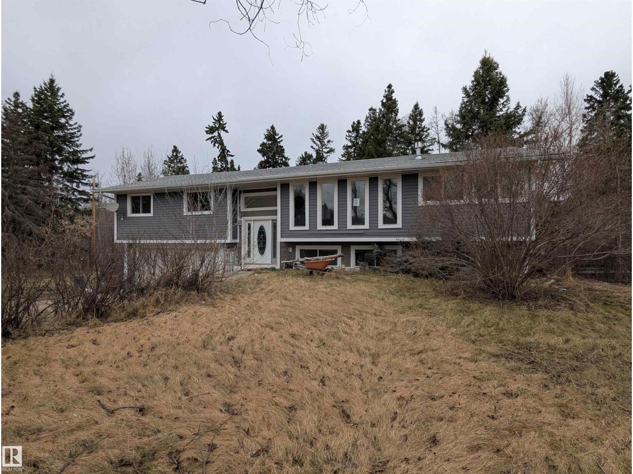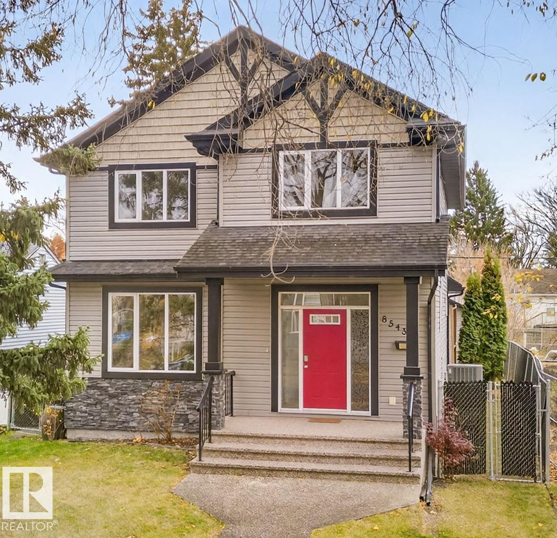#314 11220 99 Av Nw
Edmonton, Alberta
Architecturally unique design, concrete and steel-built apartment, integrating nature with live trees and flora throughout the open sunny atrium. Nestled in the heart of downtown, conveniently located to fine dining, river valley trails, and Victoria golf. Professionally designed and renovated, transformed this 1980s apartment to a modern, open concept space, capturing its distinctive style. Inviting foyer opens to the galley kitchen. Glossy white cabinets, stainless steel appliances, sit-down bar/island and canopy hood fan over the stove. Cozy breakfast nook. Dining room has an open ceiling to the second floor. Main floor bedroom has direct access to the 1st balcony. Renovated main bathroom. Glass staircase, black railing will lead you upstairs to a relaxing family room. Full height windows, access to second balcony overlooking the atrium. Wood-burning fireplace, for cozy evenings at home. Primary bedroom is bright, features a walk-in closet renovated ensuite, double sinks and large shower. (id:62055)
Keystone Realty
3230 Dixon Wy Sw
Edmonton, Alberta
Step into The Eiffel, a stunning 2,076 sq. ft. home designed for modern living. With 4 bedrooms, 3 bathrooms, side entry, and a variety of functional spaces, this home blends style and versatility effortlessly. The main floor features a bedroom, perfect for a home office, playroom, or additional living space. The open-to-above design in the great room creates a bright, airy atmosphere, enhancing the home’s spacious feel. The kitchen flows seamlessly into the dining and living areas, making it ideal for entertaining. Upstairs, a spacious bonus room offers additional relaxation space, while the primary suite boasts a luxurious ensuite and walk-in closet. Two additional bedrooms and a full bathroom complete the second floor, providing comfort for the whole family. (id:62055)
Century 21 Leading
3216 Dixon Wy Sw
Edmonton, Alberta
A home for everything and everyone! This 2,094 sq. ft. home welcomes you to a spacious and luxurious living space with a side entry. Load up on all your snacks and baking ingredients with the generous kitchen and don’t miss out on the conversation with an open-concept main floor. Whether you need a guest room, an office, or a gym, the main floor bedroom is the perfect addition to your home. Upstairs features a primary bedroom complete with a large ensuite and walk-in closet. You won’t dread laundry days with an upstairs laundry room, big enough for extra storage and linen space. Beside the bonus room, you’ll find two additional bedrooms with their own walk-in closets. (id:62055)
Century 21 Leading
3248 Pelerin Cr
Beaumont, Alberta
PLACE CHALEUREUSE- BRAND NEW 2 Storey + Basement, 2432 sq ft, 4 Bedroom + BONUS room FUNCTIONAL LAYOUT-OVERSIZED DOUBLE GARAGE - UPGRADED KITCHEN, All SHELVING is MDF, FLOORING is tile, Luxury Vinyl, or carpet, TRIPLE PANE WINDOWS are EVERYWHERE! DEN/BEDROOM at the front of home. ALL COUNTERS are QUARTZ & pantry has WALK-THROUGH MUD ROOM from garage with Boot Bench & Walk in Closet. Bonus room has tons of natural light. Spacious Master with your LUXURIOUS ensuite that has dbl vanity, Freestanding soaker tub & glass shower ! MASSIVE ensuite closet. The WELL sized 2nd,3rd and 4th bedroom, full bath, & LAUNDRY round off upper flr. Basement has SIDE ENTRANCE, OVERSIZED WINDOWS & utilities/rough-ins tucked away w TANKLESS WATER! Appliance package included. Deck and decent size backyard to relax and entertain. (id:62055)
Royal LePage Premier Real Estate
5710 52 Av
Cold Lake, Alberta
Beautifully refreshed and full of thoughtful updates! Newer roof, vinyl windows, hot water tank, flooring, appliances, paint—plus new doors, updated insulation, a reconfigured kitchen, and a brand new front deck! Move-in ready with peace of mind. The large backyard offers endless options: space for kids, pets, or even RV parking. Step inside to an inviting open-concept living and dining area that flows into the redesigned kitchen—featuring new layout, painted cabinets, backsplash, appliances, and a big window over the sink with a view of the lush yard. Main floor has 3 bedrooms and a full 4pc bath. Downstairs offers a generous rec room, hobby space, storage, and 3pc bath. A truly upgraded bungalow close to schools, shopping, and transit! (id:62055)
Royal LePage Northern Lights Realty
#303 1316 Windermere Wy Sw
Edmonton, Alberta
Welcome to luxury living in Upper Windermere! This stunning 1600+ sqft unit offers 2 spacious bedrooms, each with walk-in closets and private ensuites, plus a bright third bedroom with French doors. The fully upgraded Kitchen Kraft kitchen features top-of-the-line appliances, a built-in pantry, and an oversized island perfect for entertaining. Enjoy west-facing windows & dual balconies with breathtaking pond views, complemented by motorized Hunter Douglas vertical dual shades for effortless control & Lutron Smart Lighting throughout. Open-concept living and dining areas exude sophistication, custom built-in cabinets enhance the second walk-in closet and master ensuite, which is plumbed for a bathtub. Additional upgrades include an advanced humidity and filtration system (2025) and floating deck flooring. 2 titled underground parking stalls and 2 titled cage storage units, providing ample space and convenience. Walking distance to the Currents of Windermere, offering shopping, dining, and entertainment. (id:62055)
Real Broker
4303 Prowse Link Sw
Edmonton, Alberta
Nested in the highly desirable South West community of Paisley, this detached home is built on a huge 461 Sq mt. Lot in Southwest Edmonton! This property offers fantastic curb appeal with a Oversized detached garage, an oversized driveway, and a over sized front porch perfect for morning coffee or evening relaxation and fully landscaped lot. Extra windows across the home adds to a tons of natural sunlight. Step outside to enjoy the fully fenced backyard with a deck, ideal for summer BBQs and family gatherings. Inside, you’ll find a bright and inviting layout designed for comfortable living. The location is unbeatable—just minutes from major schools, shopping, parks, playgrounds, a dog park, and the airport, with quick access to Anthony Henday Drive for an easy commute anywhere in the city. Perfect for families and professionals alike, this home combines comfort, convenience, and lifestyle in one incredible package, one picture is virtually staged. This home shows 10/10. (id:62055)
Liv Real Estate
#207 11465 41 Av Nw
Edmonton, Alberta
Southgate Living – Perfect for First-Time Buyers, Investors & Students! This bright and spacious 2-bedroom condo offers unbeatable value in a quiet, amenity-rich complex. With a smart layout, the home features a functional kitchen with ample cabinetry, two generous bedrooms with great storage, in-suite laundry, and large windows that fill the space with natural light. Move-in ready with all major appliances included! The building enhances your lifestyle with amenities rarely found at this price point: a fitness gym, central park space, social room, and a guest suite for family or friends. Located in the heart of Edmonton’s Southside, you’ll love the balance of convenience and comfort—just minutes to South Common, Whitemud Drive, shopping, schools, and transit. Whether you’re looking for your first home, a reliable investment, or a smart alternative to renting, this property checks all the boxes. Don’t miss out—your next chapter starts here! (id:62055)
Century 21 Leading
320 Maple Wood Dr Nw
Edmonton, Alberta
Welcome to the beautiful community of Maple Ridge! This stunning double-wide home is a true showstopper featuring fresh paint and unique two-tone custom hardwood floors throughout. The open-concept layout offers a bright and spacious living and dining area that flows into a beautiful kitchen with oak cupboards, sleek stainless steel appliances, a large island with a tiled countertop- unique but beautifully designed, and a walk-in pantry complete with a stand-up freezer. On one side, the spacious primary suite includes a walk-in closet and a 4-piece ensuite with a relaxing Jacuzzi tub. On the other hand, you’ll find two generous bedrooms and a large den that could serve as a fourth bedroom. Enjoy the fully fenced yard backing onto green space with a walking path beside, offering total privacy. The backyard includes a large deck, a powered shed, and a cozy fire pit—perfect for entertaining or relaxing. A home that perfectly blends comfort, style, and serenity. (id:62055)
Maxwell Devonshire Realty
24 Valleyview Cr
Rural Sturgeon County, Alberta
Immaculate 2,100 sq. ft. raised bungalow, set on 1.02 acres with views of the Sturgeon Valley. This home showcases maple hardwood flooring, oak crown moulding, and elegant finishes throughout. The main level features a gourmet kitchen with granite countertops, new appliances and a sunny breakfast nook! A formal dining room with French door entry, a bright living room, and a cozy family room with a gas fireplace & built-in oak shelving. The private den offers a custom oak bookcase, ideal for a home office. This residence includes 4 bedrooms and 3 bathrooms, including a stunning primary retreat on the main floor with a spa-inspired 4-pc ensuite & walk-in closet. The fully finished lower level is designed for both relaxation & entertainment, featuring a spacious recreation room, wine room, hobby room, and 3 generous bedrooms. Oversized triple attached garage plus an 1,500 sq. ft. detached garage, ideal for a workshop. Recent upgrades include a backup generator, hot water tank, 2 furnaces & a new pool liner. (id:62055)
RE/MAX Professionals
#2 52414 Rge Road 20
Rural Parkland County, Alberta
Acreage living at its finest! This stunning walkout bi-level sits on just over 4 acres of land, offering endless possibilities for its new owners to make it their own. Driving up, you're greeted by a beautifully situated home with an attached double garage and ample space to park your RVs or toys. Inside, the spacious layout features multiple living areas and 3 cozy fireplaces—2 gas and 1 wood-burning—perfect for relaxing or entertaining. The main floor includes 3 well-sized bedrooms and an inviting living space, while the walkout basement offers even more functionality. Downstairs, you'll find a large rec room, and 2 additional bedrooms, making it ideal for guests or extended family. Step outside to your fenced backyard, perfect for pets, and enjoy the tranquility of acreage living. Located in Arrowhead Estates and just a stone's throw from Spring Lake, this property offers incredible potential. With a little TLC, you can add your personal touch and create the home of your dream! SOLD AS IS WHERE IS (id:62055)
Blackmore Real Estate
8543 81 Av Nw
Edmonton, Alberta
Steps from the Mill Creek Ravine, this stunning 6-bedroom, 3.5-bath 2-storey in sought-after King Edward Park offers the perfect blend of style, space, and comfort! The main floor welcomes you with a grand foyer, bright living room, and a sleek ethanol fireplace that creates a warm division between living and dining areas. The open kitchen is ideal for entertaining with tons of cabinets and counter space, plus a handy back entrance with storage cubbies and 2-piece bath. Upstairs boasts a spacious primary suite with walk-in closet and ensuite, plus three generous bedrooms and a full bath. The fully finished basement impresses with heated floors, a cozy rec room, two bedrooms, full bath, and loads of storage. Enjoy the luxury of A/C, laundry chute, double insulated garage, and RV parking—all on a quiet, tree-lined street near parks, trails, schools, and shops! (id:62055)
RE/MAX Excellence


