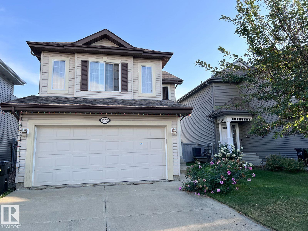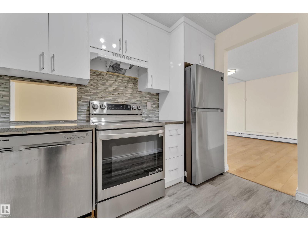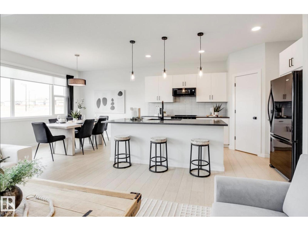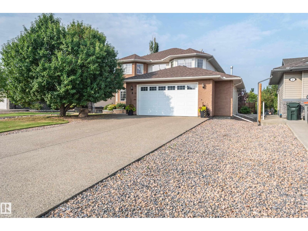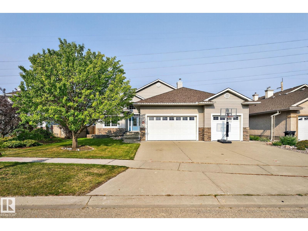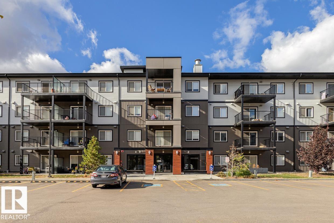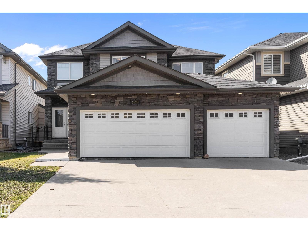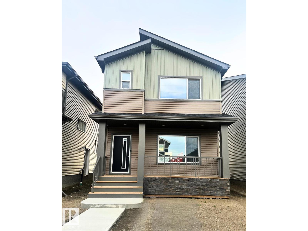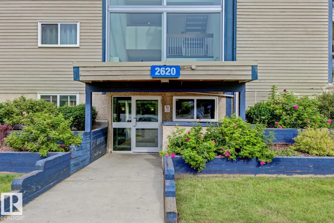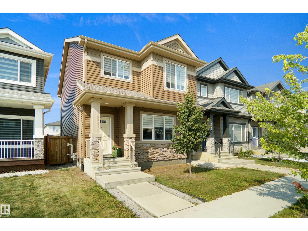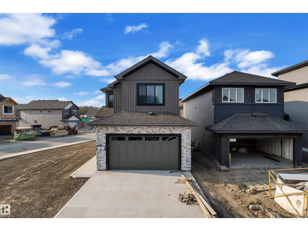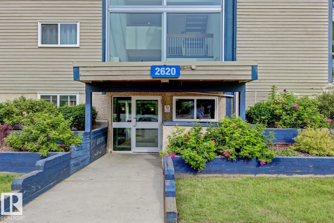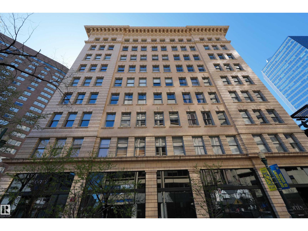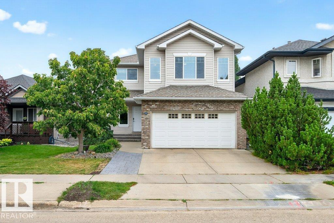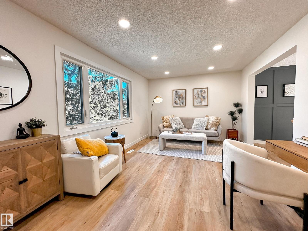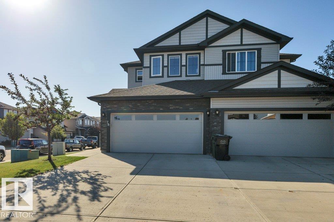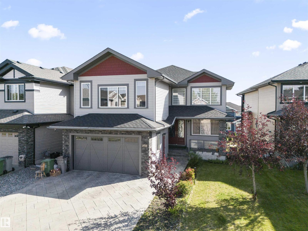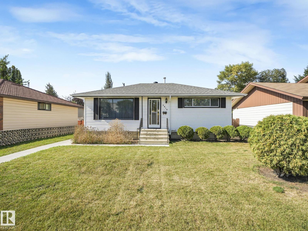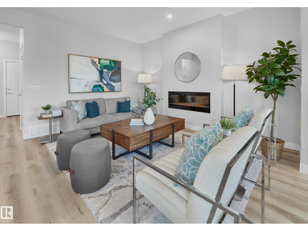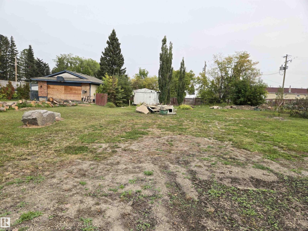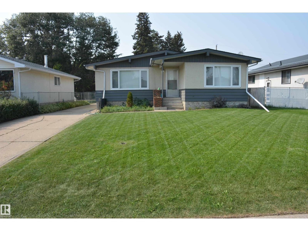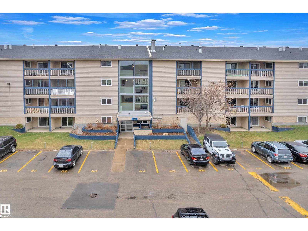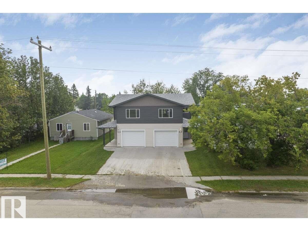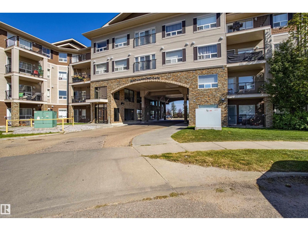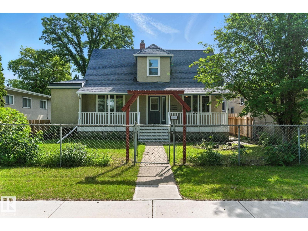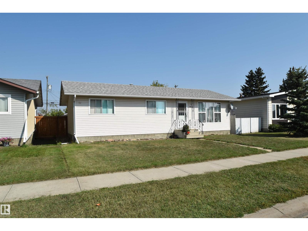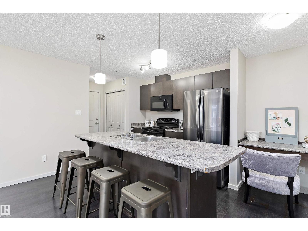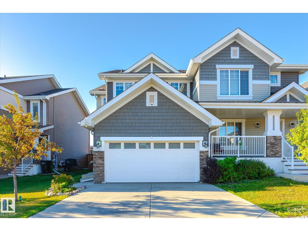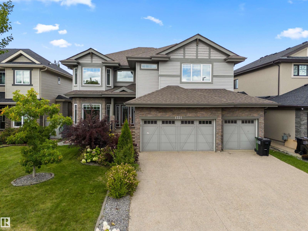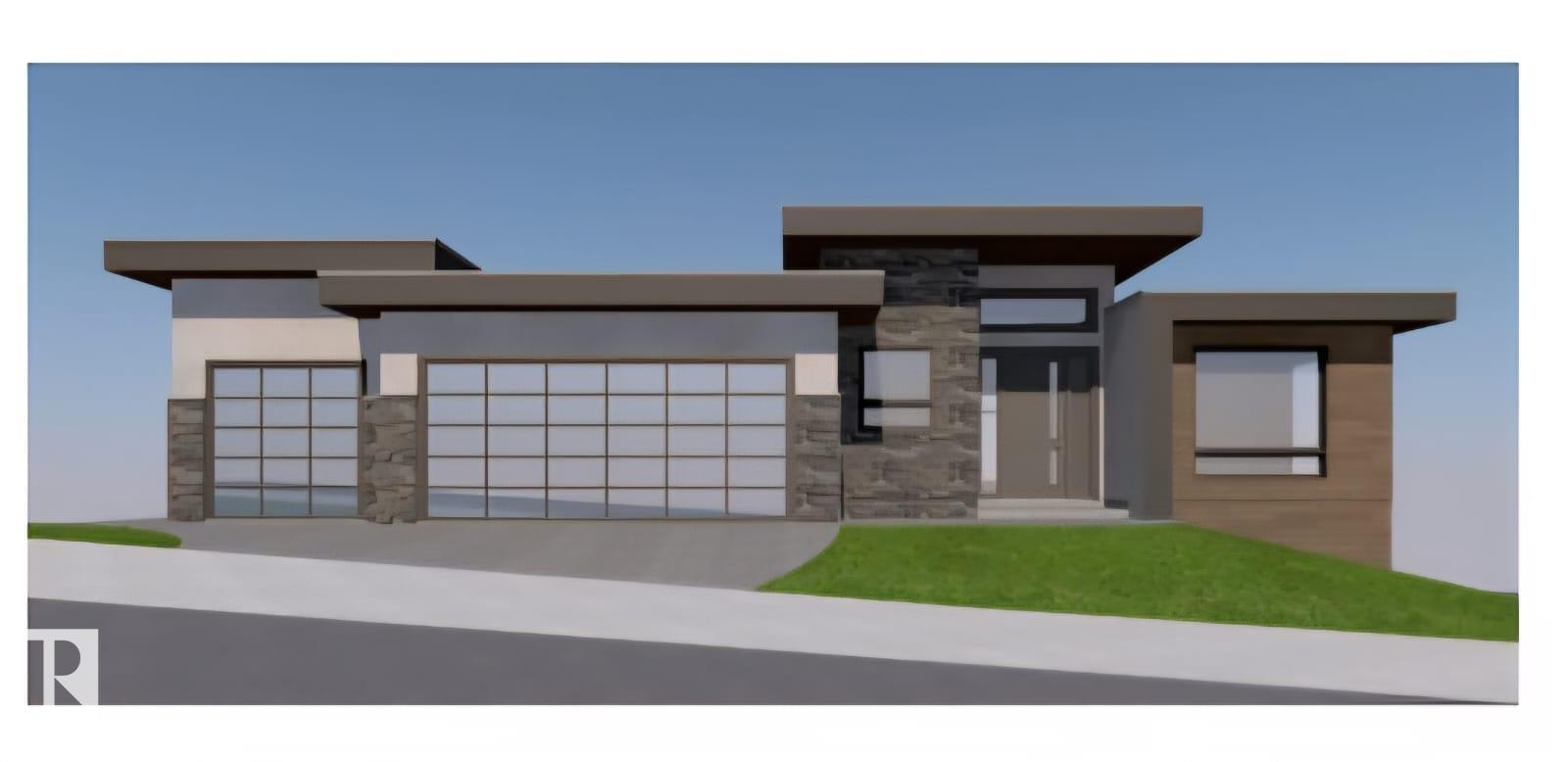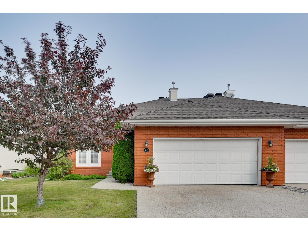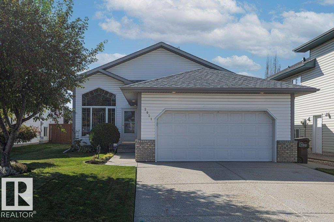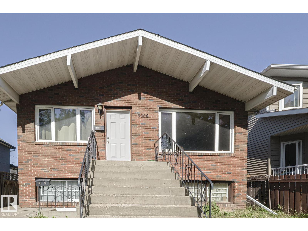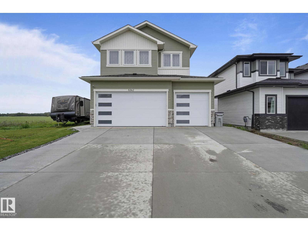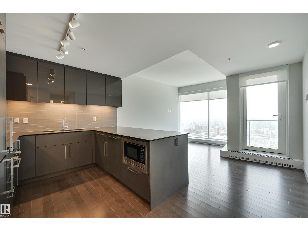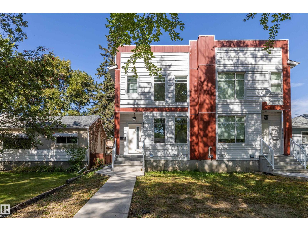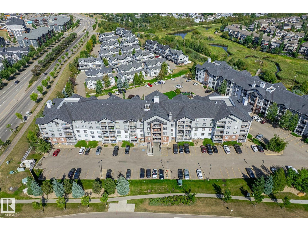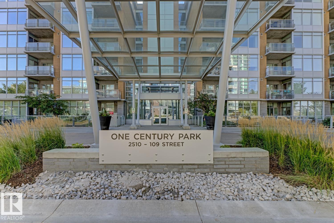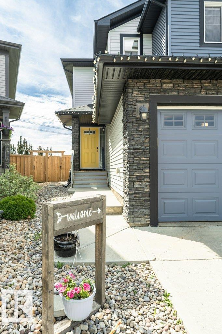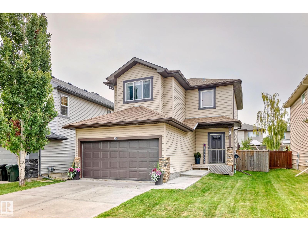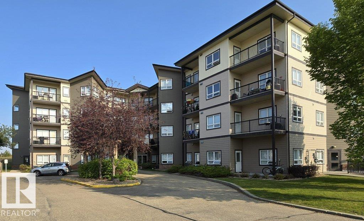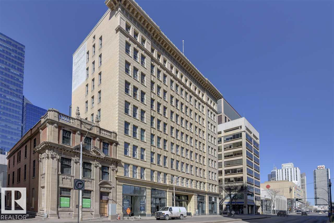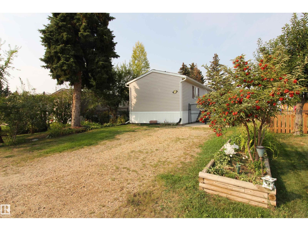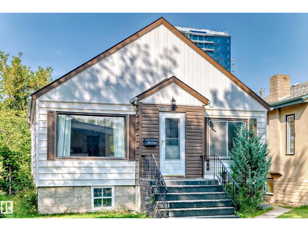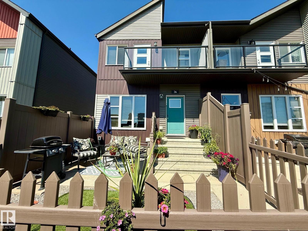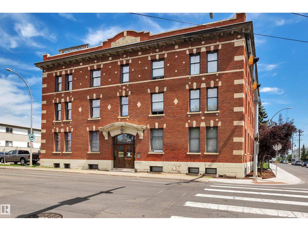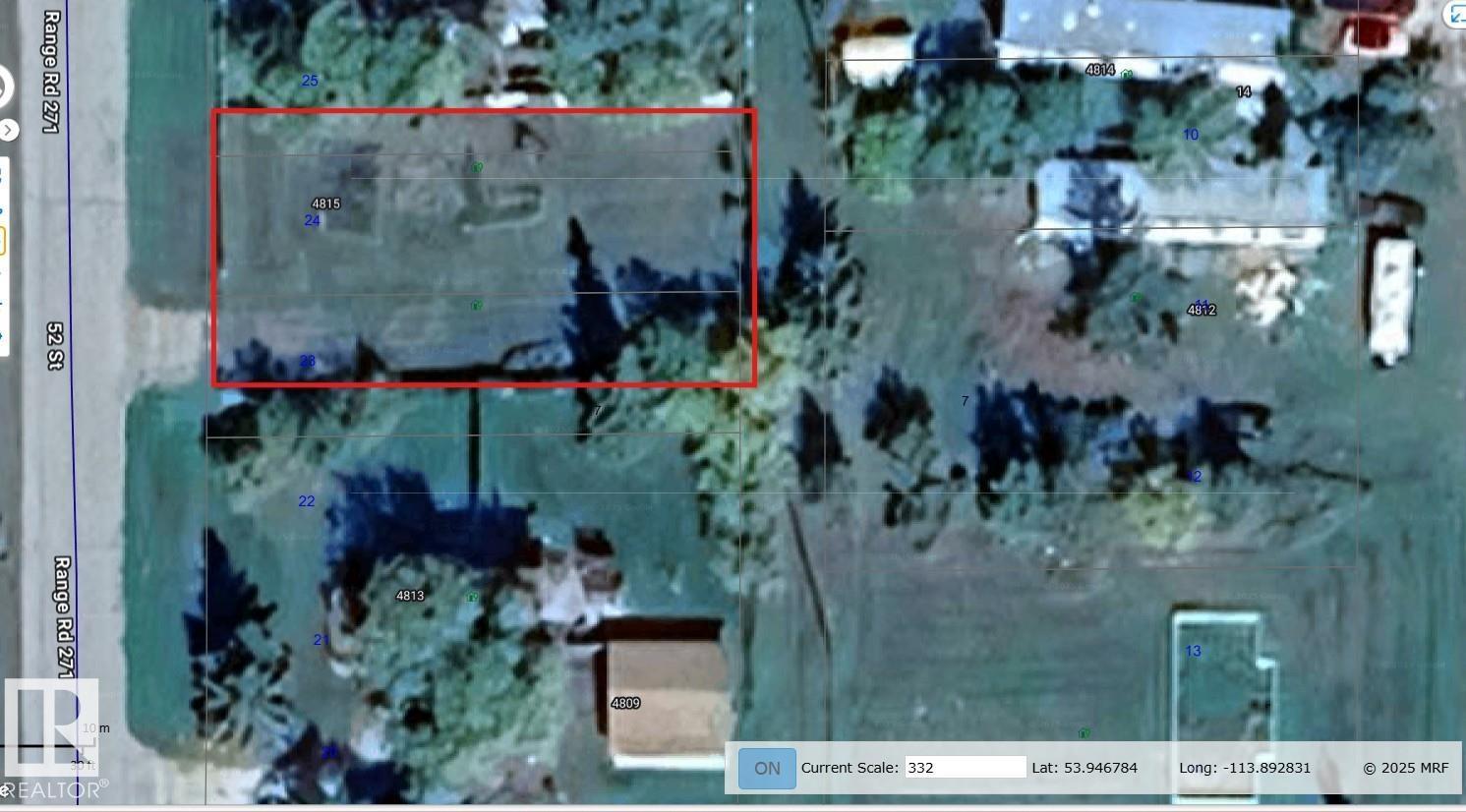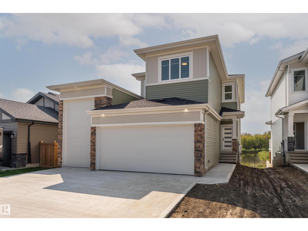20707 56 Av Nw
Edmonton, Alberta
Visit the Listing Brokerage (and/or listing REALTOR®) website to obtain additional information. Welcome home to this beautiful open concept home with southern exposure for lots of natural light in the kitchen/dining/living area. This home boasts a modern kitchen with hardwood floors, granite countertops, a large island, and a corner pantry. The main floor living room has a cozy gas fireplace for those cool days. The main floor also has a convenient laundry area and 2 piece washroom. The huge bonus room above the garage has a vaulted ceiling with lots of room for family gatherings. Upstairs is the spacious master bedroom with 4 piece ensuite (with soaker tub) and walk in closet. Two additional bedrooms and a second 4 piece bathroom complete the upstairs. This home is fenced and has mature landscaping. The attached garage is insulated and drywalled. This home is a 7 minute walk to Sister Annata Brockman school. It is also close to playgrounds, parks and shopping. (id:62055)
Honestdoor Inc
#5 3855 76 St Nw
Edmonton, Alberta
Discover your dream condo! This beautiful fully renovated 2-bed, 1-bath unit offers modern style & convenience in a welcoming community. The open-concept layout is perfect for relaxation & entertaining, w/large windows filing the space w/natural light. Enjoy cooking in the contemporary updated kitchen w/SS appliances, glossy cabinets with extra space & QUARTZ countertops. All appliances are still under extended WARRANTY from 1-3 years. Spacious & bright bedrooms provide brightness & comfortable retreat. Unit offers renovated bathroom w/lifetime warranty, brand new LVP flooring, new PAINT & baseboards. Walking distance to excellent schools, playgrounds, FreshCo, Shoppers Drug Mart makes daily life a breeze. The condo community is well-maintained by a dedicated & responsive condo board that works hard ensuring a high quality of life for all residents. With secure entry, easy access to public transportation, parks & dining options, this condo offers the perfect blend of comfort & convenience. Must see! (id:62055)
Royal LePage Noralta Real Estate
6923 51 Av
Beaumont, Alberta
Homes By Avi welcomes your family to the majestic enclave in beautiful Elan Beaumont with this stunning half-duplex, 2-storey home. LOVE where your LIVE surrounded by walking trails, tranquil ponds & community parks. This spectacular home backs onto green space & features 3 bedrooms, 2.5 baths, flex-room on main level (great space to work/study from home), upper-level family & laundry room, PLUS separate side entrance for future basement development. Numerous upgrades include, electric F/P, gas line to stove & BBQ, 9 ft ceiling height main/basement, 200 Amp, welcoming foyer w/ closet, 2 pc powder room, luxury vinyl plank flooring & quartz countertops throughout. Kitchen showcases abundance of cabinetry, centre island, chimney hood fan, tiled backsplash, walk-thru pantry & generous appliance allowance. Owners’ suite is accented with spa-like 5-piece ensuite showcasing dual sinks, soaker tub, glass shower & private WIC. 2 spacious jr rooms each w/WIC & 4 pc bath. Landscaping gift card & blind package!!! (id:62055)
Real Broker
4 Briarwood Wy
Stony Plain, Alberta
Welcome to Homes & garden show stopper! This 4 bedroom, 4 bathroom executive home with over sized double attached garage & double detached heated garage situated on a rare 1/3 acre lot designed for both comfort & entertaining. The open concept main floor features a chefs kitchen with an abundance of cabinetry, a large island, & dining area with oversized living rm area with gas fireplace. Main floor laundry & front den. Upstairs you can retreat to a king sized primary suite with its own fireplace, W/I closet, & 4 pc ensuite, along with two additional spacious bedrooms. The fully finished basement has a 4th bdrm along with large family rm with loads of room for family gathering. The true showstopper is the spectacular outdoor oasis professionally landscaped with underground sprinklers, stone paths, accent lighting, firepit, hot tub, and expansive covering deck centered around a breathtaking waterfall that has a private pond. Loads of room for extra parking completes this exceptional property. A RARE GEM! (id:62055)
RE/MAX River City
34 Valleyview Rg
Fort Saskatchewan, Alberta
Nestled on a quiet street in Fort Saskatchewan, this spacious bungalow offers comfort, character, and an exceptional location. The main floor welcomes you with an open-concept design, a bright living area with a cozy fireplace, a private primary suite, two additional bedrooms, and a convenient office. The fully finished basement expands your living space with a wet bar / keg tap, two more bedrooms, a full bath, and a versatile flex room ideal for a home gym or hobby space. Situated on a huge lot, the property features a triple-attached garage and backs directly onto green space with walking trails and West River’s Edge just steps away. With privacy, space, and nature at your back gate, this home truly captures the best of Fort Saskatchewan living. (id:62055)
Real Broker
#215 394 Windermere Rd Nw
Edmonton, Alberta
Precious luxury 2th floor Unit in Elements at Windermere! 2 bedroom with windows, 2 full baths, 1 titled U/G parking and In suite Laundry. In suite Laundry. The open concept floor plan features laminate throughout the kitchen and living area with carpet in the bedrooms. This beautiful unit accrues a higher income and maintain the flexibility to use your property at your convenience. Decorated with only the best of everything. The modern styled kitchen features a breakfast bar, stainless steel appliances, tile backsplash, white maple cabinets, contemporary quartz countertops and glass tile backsplash. It retains the value of peaceful living with great access to all amenities and transportation, community gardens, a K-9 school and while being conveniently close to all amenities. It is always prefect for everyone in this fabulous condo. (id:62055)
Mozaic Realty Group
1325 Adamson Dr Sw
Edmonton, Alberta
Discover your executive dream home on exclusive Adamson Drive! This custom-designed 2-storey masterpiece features 3 bedrooms, 3 baths and a versatile den, blending elegance and functionality. The striking front exterior showcases ‘CLIFFSTONE BANFF SPRINGS’ stone & double entrance doors set the tone for luxury. Inside be captivated by the 18-foot window wall flooding the Living Room with natural light & highlighting a cozy corner fireplace. The Chef-inspired kitchen boasts a spacious island, stainless appliances, granite countertops & corner pantry. LR & DR remote blinds. Retreat to the master suite oasis with a luxurious corner tub, walk-in shower, dual sinks, built-in walk-in closet & outdoor shutters. Main floor laundry adds convenience. Enjoy a spectacularly landscaped west facing backyard, perfect for entertaining or relaxing. High-ceiling unfinished basement is ready for your custom touch. Rare TRIPLE-ATTACHED heated insulated garage. This magnificent home offers everything you've been dreaming of! (id:62055)
Maxwell Polaris
32 Resplendent Wy
St. Albert, Alberta
Quality Built Home by Award Winning Montorio Homes includes 3 Bedrooms, 2.5 Baths and Upstairs Loft, 9' Ceiling on Main Floor & Luxury Vinyl Plank flooring on the Main Floor, Appliance Allowance, Stylish Quartz Countertops Throughout, High Quality Cabinetry with Soft Close Drawers & Cabinets, Tiled Backsplash and a Generous Sized Pantry. Upstairs you will find the Laundry, a Spacious Primary Suite with a Walk-In Closet and Ensuite. SEPARATE ENTRANCE to the Basement for Future Rental Income Generating Suite. Easy Access to the Anthony Henday, Close to all Amenities, Shopping and Schools. Located minutes away from Big Lake and Lois Hole Centennial Provincial Park, 145 acres of lush forest, extensive parklands, and walking trails. (id:62055)
Century 21 Leading
#214 2620 Mill Woods E Nw
Edmonton, Alberta
Ready for its next owner! Located in the established community of Weinlos, this one-bedroom, second-floor condo is a great option for first-time buyers or investors looking for steady rental income. The functional layout features a galley-style kitchen, bright living area, and full bathroom, with low-maintenance laminate flooring throughout. Convenient shared laundry is available on the same floor. With Millwoods Gurudwara Sahib next door and schools, shopping, parks, and transit all close by, this unit is well-positioned for long-term value and quick possession. Currently tenant occupied, additional photos available. This property offers both immediate rental income and long-term potential. (id:62055)
Rimrock Real Estate
17916 62 St Nw
Edmonton, Alberta
Located in the desirable community of McConachie, this well-maintained home feels just like new and showcases true pride of ownership. The main floor features a bright open-concept layout, perfect for family gatherings or entertaining guests. Upstairs, you’ll find 3 spacious bedrooms and 2 full bathrooms, offering comfort and convenience for the whole family. A side separate entrance provides excellent potential for future development, while the fully landscaped yard adds curb appeal and outdoor enjoyment. Completing the property is a double detached garage, providing both parking and storage. Ideally situated close to schools, parks, shopping, and all amenities, this home is a perfect blend of style, function, and location. (id:62055)
Royal LePage Arteam Realty
18 Norwyck Wy
Spruce Grove, Alberta
Detached front double car garage home on a regular lot in Fenwyck. This open-concept layout features a main floor bedroom with closet and full bath, a modern kitchen with quartz countertops and center island, plus a separate spice kitchen. The living room boasts open-to-below ceilings, an electric fireplace, and tile feature wall. Dining nook opens to the backyard. Vinyl flooring throughout main and upper floors, with elegant spindle railings. Upstairs includes a bonus room, laundry, and three bedrooms—primary with ensuite, walk-in closet, and indent ceiling. Basement has side entrance and two windows. Includes all appliances and blinds on main and upper floors. Fenwyck is one of the most sought-after communities, surrounded by 80 acres of preserved forest, offering peaceful natural living near city convenience. Just 11 minutes from Edmonton with direct access to Hwy 16A via Pioneer Road—ideal for first-time buyers or families seeking their forever home. (id:62055)
Exp Realty
#410 2620 Mill Woods E Nw
Edmonton, Alberta
Exceptional value in a prime location, perfect for investors or homeowners alike! Welcome to Mill Woods Place in the quiet, friendly community of Weinlos. This top-floor condo features a spacious two-bedroom layout, a bright living area, and serene natural views from the enclosed balcony. Enjoy the ease of in-suite storage, an energized parking stall, and professional property management that ensures the building is well cared for. Currently tenant occupied, additional photos available. This property offers both immediate rental income and long-term potential. (id:62055)
Rimrock Real Estate
#307 10134 100 St Nw
Edmonton, Alberta
Charming Corner Studio Loft in the Iconic McLeod Building! Nestled in the heart of downtown, this home puts you steps away from award-winning restaurants, boutique shopping, the Art Gallery, Citadel Theatre, and the LRT for effortless commuting. Inside, you’ll be welcomed by soaring 10 ft ceilings and stunning 7 ft tall Chicago-style windows that fill the space with natural light. Sound-cushioned walls create comfort and quiet living and in-suite laundry adds everyday convenience. Condo fees of $685 per month include all utilities—power, heat, and water. For investors, this property offers immediate returns with a reliable tenant already in place and a lease secured until May 1st, 2026. Note: no parking available in the building. Historic charm, modern convenience, and a turnkey investment—don’t miss, the MCleod Building! (id:62055)
Century 21 Smart Realty
950 Blackmud Creek Cr Sw
Edmonton, Alberta
Welcome to Blackmud Creek, one of Edmonton’s most desirable family communities! This move-in ready 1929 sq ft 2-storey offers the perfect blend of comfort, space, and convenience for growing families. A spacious foyer opens to a bright and inviting great room w/9’ ceilings, hardwood floors, a cozy gas F/P, and bright windows overlooking the private, landscaped backyard with stone patio, maint.-free deck & shed. The dining nook flows into a functional kitchen complete with pantry, island, and ample counter & storage. A large mud/laundry room and half bath round out the main floor. Upstairs, enjoy a sunny south-facing bonus room with 10’ ceilings—ideal for family movie nights or a kids’ play space. 2 cozy bedrooms and a primary suite w/soaker tub & shower complete the upper level. The FF basement expands the living space with a huge recreation room, additional bedroom, and utility room. Extras include A/C, water softener, reverse osmosis system + easy access to schools, pub trans, shopping, QE2 & Henday. (id:62055)
RE/MAX Real Estate
6j Callingwood Co Nw
Edmonton, Alberta
Fully Renovated 4-Bedroom Townhouse with Walkout Basement! Stunning corner unit facing Callingwood Park! This home offers 4 bedrooms, 2.5 baths, and a fully finished walkout basement with separate entrance, wet bar, and full bath. Modern upgrades include luxury vinyl flooring, quartz countertops, ceiling-height cabinets, and all new high-end appliances. Bright living room with green space views, plus 3 spacious bedrooms upstairs and a luxury hotel-style bath. Prime location—walk to school, YMCA, and enjoy easy access to Whitemud Drive & West Edmonton Mall. (id:62055)
Maxwell Polaris
78 Sandalwood Pl
Leduc, Alberta
Stunning half-duplex in Suntree with a finished basement, double garage, A/C and beautiful finishes! The open-concept floor plan is flooded with natural light and shows off the well-appointed kitchen with large cabinets, quartz countertops and stainless steel appliances. The living room offers a cozy gas fireplace, and the dining room is spacious with a door that leads to the rear deck and a fully fenced backyard. Upstairs has 3 bedrooms, including the primary with a walk-in closet, a 4-piece ensuite, as well as convenient upper-floor laundry, and an additional 4-piece bathroom. The basement is professionally finished with a 4th bedroom, a 3-piece bathroom, a storage area, and a large rec room. This property is close to all amenities and has easy access to the highway for your commute. There is a double attached garage and an extra-long driveway. Located in a cul-de-sac, but has the added benefit of plenty of extra parking for your guests. (id:62055)
Kic Realty
3909 49 Av
Beaumont, Alberta
Discover this beautiful north facing, 2-storey in Forest Heights, Beaumont with a fully finished WALK-OUT basement! Step inside to a soaring open-to-above living room, formal dining, family room and a bright open kitchen with walk-thru pantry (roughed-in for a spice kitchen). Enjoy views of the walking trail and beautiful pond from two large balconies on the back of the home! The main floor offers a versatile den/bedroom with full bath. Upstairs features 4 bedrooms, 3 full baths, and a large bonus room. The walk-out basement offers an in-law suite with 2 bedrooms, full bath, 2nd kitchen, plus an additional owner’s suite with half bath. Designed for comfort with 2 furnaces & Central AC! Backing onto a walking trail and just steps from a serene pond, this home combines spacious living with natural beauty—perfect for large families or multi-generational living. (Offers over 4,200 sq.ft of total living space!) (id:62055)
Century 21 All Stars Realty Ltd
9010 Meadowlark Rd Nw
Edmonton, Alberta
Charming 1960 original bungalow offering 830 sq. ft. of comfortable living in a prime location! This well-maintained home features 2 main floor bedrooms, a 4-piece bathroom, and a full unfinished basement with a separate entrance—perfect for future development. The oversized double detached garage provides ample parking and storage, while the spacious, beautifully manicured backyard is ideal for relaxing or entertaining. Conveniently situated across the street from the upcoming Valley Line LRT, close to many schools, and within walking distance to shopping, this home combines character with incredible accessibility. A fantastic opportunity for first-time buyers, investors, or those looking to add their personal touch to a solid home! (id:62055)
RE/MAX Elite
811 Rowan Cl Sw
Edmonton, Alberta
*Flex Room/ Full Bathroom on the main floor & Side Entry* Introducing the Birch, a versatile and stylish home designed for modern living. The Birch features a double front garage, offering ample parking and storage space. Step inside to discover a thoughtfully designed main floor with a versatile flex room & full bathroom with stand up shower. Perfect for family visiting from out of town. The spacious great room provides an inviting atmosphere for family gatherings and entertaining guests. The rear kitchen is a chef's delight, boasting contemporary finishes and plenty of counter space for meal preparation. Upstairs, the Birch offers three generously sized bedrooms, ensuring everyone has their own private retreat. The bonus room on the upper floor provides additional space for a media room, home gym, or study area. Convenience is key with upstairs laundry, making everyday chores a breeze. Experience the perfect blend of functionality and elegance with the Birch – your dream home awaits.*photos of showhome (id:62055)
Century 21 Leading
#2030 49402 234 Range Rd
Rolly View, Alberta
Want to build your dream home on almost half an acre lot and enjoy serenity like a country residential. This serviced lot is located is located in a quiet hamlet of Rolly View and is ready for you to start. You will love to live in. There is a school bus service. Beaumont, Leduc and New Sarepta are not too far. (id:62055)
Royal LePage Summit Realty
5506 56 St
Barrhead, Alberta
Senior owned-Low traffic/quiet cul de sac. 3 sides fenced. Attractive bungalow with newly modified, painted, upgraded interior. Unique and attractive floor plan on main and basement. Look at it. Study it. Plan it. Enjoy it. Plus a nice yard front and back. The 24ft x 26ft garage is insulated and finished for year round accommodation. Comfortable retirement home. But will accommodate the family buyer with 4 bedrooms, two and half bathrooms. Large dining and front rooms and more. (id:62055)
Sunnyside Realty Ltd
#107 2624 Mill Woods E Nw
Edmonton, Alberta
Discover this beautifully maintained main floor condo in the sought-after Millwoods Place. Bright and spacious, this open-concept unit features a large bedroom with a walk-in closet, an updated kitchen with modern cabinetry and appliances, and a cozy dining area. Enjoy sleek flooring and a spacious living room, and in-suite storage room. Step outside to a ground-level patio, perfect for morning coffee or evening relaxation. The building is secure and professionally managed, offering peace of mind. With easy access to major roads, commuting is simple and stress-free. Conveniently located near shopping, schools, parks, and public transit, this is a perfect opportunity for first-time buyers or investors looking for style and value in a great location. (id:62055)
Maxwell Devonshire Realty
5265 52 St
Mayerthorpe, Alberta
For more information, please click on View Listing on Realtor Website. Full duplex on a paved street in a residential area. 3 bedrooms and 2.5 baths per side, offering natural light and ample closets. Potential rental income on both sides. Convenient location near the supermarket, banks, library, swimming pool, arena, and high school. Front and back decks extend the living space. High-efficiency natural gas furnaces provide even heat and ventilation; on-demand hot-water heaters deliver continuous hot water. Spray-foam insulation reported throughout for energy savings. Each side includes six appliances and central vacuum. Separate entries support privacy and flexible use. Paved access and level site for easy upkeep. Potential for BNB. This beautiful full duplex is located on a paved street in a quiet residential neighborhood. Great starter home or investment opportunity! (id:62055)
Easy List Realty
#338 1520 Hammond Gate Ga Nw
Edmonton, Alberta
SUPER CLEAN PROPERTY.... SHOW LIKE A BRAND NEW UNIT. This Lovely, Bright 2 Bedroom, 2 Bathroom home is located on the 3rd floor in a Well Run Complex in the Hamptons. Newer carpets, fresh paint, newer fridge and kitchen counter tops. COMES WITH 2 TITLED PARKING STALLS (1 UNDERGROUND AND 1 ABOVE GROUND Energized Stall). Spacious entry leads to the Open kitchen and dining area. Living room with large picture windows and a garden door leading to the Balcony area. Master Suite has a walk through closet and full ensuite. 2nd bedroom is located on the other side of the living space. Full Four Piece Bathroom for your quests and the second bedroom. In Suite Laundry. This complex has a social room w/ table tennis, lounge area, TV space and washroom. Lovely green space is well maintained. Close to the Anthony Henday to access any point of the city. Great Layout and Great Price. A true pleasure to show. (id:62055)
Royal LePage Arteam Realty
12509 81 St Nw
Edmonton, Alberta
Renovated and well-maintained family home located in the mature community of Elmwood Park, offering timeless charm and character throughout. Features include a covered front porch, spacious formal living room, main bathroom with dormer window, and vaulted ceilings in the upper-level bedrooms. The kitchen is located at the rear of the home and connects to an adjoining dining area that leads to a new deck built in 2024. Notable upgrades include shingles and windows (2016), washer, fence, and electrical (2020), main bathroom (2021), and dishwasher (2022). Nestled on a generous 50x150 ft lot with mature trees that provide privacy and shade. The basement is partially finished with a 3-piece bathroom and a fourth bedroom. Egress windows offer the possibility of adding a fifth bedroom. Convenient access to Yellowhead Trail supports easy commuting across the city. (id:62055)
Maxwell Polaris
4422 49 Av
St. Paul Town, Alberta
Charming Bungalow in a Prime Location! This 4-bedroom home is perfectly situated within walking distance of all the local schools and just minutes from shopping, making it an ideal choice for young families. Inside, you’ll find a cozy main floor layout with comfortable living spaces and a warm, welcoming atmosphere. The large basement features a spacious family room—perfect for movie nights, kids’ play, or entertaining guests. With its unbeatable location and family-friendly design, this home offers both convenience and comfort in the heart of town. (id:62055)
Century 21 Poirier Real Estate
#219 344 Windermere Road Sw
Edmonton, Alberta
Welcome to this stylish & freshly painted 2 bed, 2 bath CORNER UNIT w/LARGE WRAP AROUND BALCONY in the highly desirable community of Windermere. Offering 840 sq ft of open-concept living space, this 2nd floor condo is perfect for first-time home buyers or investors. The kitchen flows effortlessly into the dining and living areas, making it ideal for both everyday living and entertaining. The primary bedroom includes a spacious walk-through closet leading to a private ensuite, while the second bedroom and additional bathroom are located on the opposite side for added privacy. Additional features include in-suite laundry, 1 titled UNDERGROUND parking stall, and a great layout that maximizes space and comfort. Located just minutes from Anthony Henday Drive, and within walking distance to shopping, grocery stores, schools, restaurants, and other amenities, this condo offers unbeatable convenience!! (id:62055)
Exp Realty
6864 Evans Wd Nw
Edmonton, Alberta
NO CONDO FEES! This charming half duplex offers a finished basement, central A/C, and thoughtful upgrades throughout. The main floor features an open concept layout with a spacious living room and a well-appointed kitchen complete with stainless steel appliances, rich cabinetry, and a central island perfect for entertaining. Upstairs, the primary suite includes a walk-in closet and ensuite, with two more bedrooms and a full bath completing the level. The FINISHED BASEMENT adds even more living space with a bonus room, bedroom, and washroom, ideal for family, guests, or a home office. Outside, enjoy a landscaped backyard with a shed and a convenient gate in the fence that opens to the back alley. The garage includes a ceiling-mounted heater and a secondary electrical panel with upgraded plugs, ideal for tools, hobbies, or future EV charging. Move-in ready and located close to schools, parks, shopping, and major routes, this home combines comfort, function, and convenience—ready to welcome its next owners. (id:62055)
RE/MAX Excellence
1721 Adamson Crescent Sw
Edmonton, Alberta
Discover this impressive 3,200 sq. ft. custom-built two-storey on HUGE LOT in Allard, featuring 7 bedrooms, 5 bathrooms, soaring open-to-above ceilings, a triple car garage, and a fully finished basement. The main floor offers a bright living room, family room, formal dining space, and a chef’s kitchen, plus a full bedroom and bathroom for added convenience. Upstairs, the primary suite includes a walk-in closet and spa-inspired 5-piece ensuite. Three additional bedrooms, two full baths (including a Jack & Jill), a spacious loft, and laundry complete the level—all finished with plush carpet for comfort. The fully finished basement expands your living space with 2 bedrooms, a full bath, a huge rec room, and a den with 9’ ceilings.Enjoy a fully fenced yard with a deck. Conveniently located near a K–9 school, the airport, and with easy access to Anthony Henday Drive, this home is a must-see! Enjoy nearby Cavanagh walking trails, plus close proximity to shopping, transportation, parks, and playgrounds. (id:62055)
Maxwell Polaris
10 Southbridge Co
Calmar, Alberta
Pre-Construction Opportunity – Customize Your Dream Home! This corner lot gem offers a 1630 sq. ft. Bungalow with a double attached garage and ample parking, including space for an RV. The basement can be developed to suit your needs, giving you the flexibility to design the perfect living space for your family. With SPRING possession available, you can move into a brand-new home tailored just for you. Currently a VACANT lot, this property presents the rare chance to build a home that matches your lifestyle from the ground up. (id:62055)
Maxwell Polaris
#20 1225 Wanyandi Rd Nw
Edmonton, Alberta
Discover the ultimate blend of comfort, elegance, & security in the gated community of Eagle Point! Low-maintenance living at its finest, this exclusive enclave offers lock-&-leave convenience for travel while surrounding you w/ beauty & sophistication. Step inside this 1,916 sq. ft. half duplex bungalow & be greeted by a striking circular foyer leading to a versatile den/bdrm. The open-concept design features soaring 12’ ceilings in the living & dining areas, creating an expansive, light-filled atmosphere ideal for both entertaining & everyday living. The kitchen is a chef’s dream, complete w/ s/s appliances, gas cooktop, granite island & walk-in pantry. Expansive windows bring the outdoors in, while the 23’ deck is the ideal setting for morning coffee or evening sunsets. Unwind in the spacious primary suite, featuring a spa-like 5-pc ensuite w/ luxurious glass shower. Just steps away from serene river valley trails & private golf club, this home combines the best of nature & secured urban living. (id:62055)
RE/MAX Excellence
RE/MAX Elite
2921 152 Av Nw
Edmonton, Alberta
Immaculate ORIGINAL OWNER bi-level in a quiet cul-de-sac—perfect for families! Lovingly maintained with newer roof, furnace & HWT. Bright & spacious with soaring vaulted ceilings, large windows, and quality flooring throughout. You’ll love the open-concept main floor with a welcoming entry, elegant living room, and a dream kitchen featuring s/s appliances, island, pantry & rich oak cabinetry. The dining area opens to a sunny south-facing 2-tier deck—ideal for BBQs & family gatherings—and connects to a cozy family room with gas fireplace. 3 large bedrooms on the main, including a primary with ensuite & ample closet space. The professionally finished basement boasts high ceilings, big windows, 2 more bedrooms, full bath, laundry & a huge rec room with fireplace & pool table—perfect for movie nights or family hangouts! Stunning curb appeal, fenced yard, mature fruit trees & double garage. Close to top schools, parks, rec centre & shopping. A true forever home! (id:62055)
RE/MAX Elite
9308a & 9308b 109a Av Nw
Edmonton, Alberta
This fully renovated up-and-down duplex offers incredible value as a turnkey investment property. Renovated top to bottom, upgrades include both kitchens, flooring, lighting, windows, shingles, and separate high-efficiency furnaces for each suite. The upper level also features central air conditioning for added comfort. The main floor showcases a spacious eat-in kitchen, a large family room, three generous bedrooms, and a 4-piece bath with recent updates. The lower level mirrors this layout with another bright eat-in kitchen, a large family room, three bedrooms, and a modern 4-piece bathroom. Each suite has its own laundry, gas meter, electrical panel, furnace, hot water tank, and separate entrance, making this a fully legal and self-sufficient setup. A shared double detached garage adds convenience, while the property’s location provides easy access to downtown, public transit, and all amenities. With immediate possession available, this truly is an investor’s dream property! (id:62055)
Exp Realty
5262 47 Av
Calmar, Alberta
Welcome to this stunning 2,666 sqft no carpet home in Calmar featuring a rare triple car garage and striking design throughout. Perfect for families offering 5 bedrooms and 3 full baths! The main floor offers a spacious bedroom with full bath, open concept living anchored by a stone-layered fireplace, and a chef’s two-tone kitchen complete with pantry. Upstairs showcases a luxurious primary retreat highlighted by a second stone-layered fireplace, spa-inspired ensuite, and a massive walk-in closet designed to impress. Completing the upper level are 3 additional spacious bedrooms and a large bonus room, providing versatility for family living, guests, or office space. A wide 3-foot staircase and seamless laminate flooring flow through the home, elevating both style and function. Designed with today’s modern families in mind, this property blends comfort, elegance, and practicality, offering the perfect balance of space to entertain, relax, and grow for years to come. (id:62055)
Royal LePage Arteam Realty
#3412 10360 102 St Nw
Edmonton, Alberta
Welcome to LEGENDS PRIVATE RESIDENCES, the pinnacle of luxury condo living in Edmonton’s vibrant Ice District. This west facing one bedroom suite offers an open-concept design with a spacious kitchen featuring Quartz countertops, high-end built in Bosch & Miele appliances, a breakfast bar, and tons of cabinets. Floor-to-ceiling windows fill the space with natural light and provide breathtaking southwest exposure. Enjoy magnificent views from the balcony 34 stories high over the city!. The primary suite boasts a luxurious 4-piece ensuite, custom outfitted closet and cabinet in bedroom. Titled underground parking stall included. Access to exclusive JW Marriott amenities—spa, pool, steam room, and Archetype Gym. The residence club with a rooftop patio, billiards lounge, conference room, and 24/7 concierge. Enjoy direct access to the pedway system, Rogers Place, Ice District Plaza and fine dining. Live the ultimate luxury lifestyle! (id:62055)
RE/MAX Real Estate
7540 81 Av Nw
Edmonton, Alberta
This modern 2-storey semi-detached home in King Edward Park features a LEGAL BASEMENT SUITE with SEPARATE ENTRANCE, offering excellent potential for rental income or multi-generational living. The main floor includes a bright living room with feature wall and fireplace, a dining area, a stylish kitchen with centre island, a versatile den/office that can also serve as a bedroom, and a half bathroom. Upstairs, you’ll find three bedrooms and two full bathrooms, including a spacious primary suite with a walk-in closet and ensuite, along with convenient upper-floor laundry. Large, well-placed windows throughout the home create an airy, open feel and allow plenty of natural light to flow in. The fully finished adds even more value with a fourth bedroom, full bathroom, second kitchen, second living room, and its own laundry. With 9’ ceilings, LED lighting, fireplace, double detached garage, this home combines modern comfort with the charm of the established King Edward Park community. (id:62055)
Century 21 Smart Realty
#111 40 Summerwood Bv
Sherwood Park, Alberta
2 bedroom plus den located close to shopping, transportation, Hospital and walking trails! This freshly painted unit comes with 2 parking stalls one of which is right beside the visitors parking. Well thought out floor plan has the bedrooms on opposite sides of the unit and 2 full bathrooms its perfect for roommate or a rental. The large den can be used as an office, formal dining or a second sitting room. Open concept unit has a gourmet kitchen equipped with stainless steel appliances and a large island with eating bar (Brand new fridge to be installed). The master has a large walk through closet leading to a full 4 piece bath. There is luxury vinyl plank just installed throughout the unit and baseboards are newer as welli. The laundry/storage room is quite large and could be used as a pantry also. The private patio is off the living room and perfect for relaxing and BBQs. (id:62055)
Royal LePage Summit Realty
#405 2510 109 St Nw Nw
Edmonton, Alberta
This Bright Top floor condo has a gourmet kitchen with granite countertops, stainless steel appliances with a gas stove and a large island which is perfect for entertaining! The spacious bedroom has a walkthrough closet with direct access to your spa bathroom with both shower and soaker tub. This well maintained unit has an electrical fireplace and a balcony with a gas line for your BBQ. There is an underground parkade alongside your titled parking spot and personal storage. Steps away from Century Park LRT, the YMCA, and major highways. Condo Fees include all utilities. (id:62055)
Initia Real Estate
8727 Carson Wy Sw
Edmonton, Alberta
Welcome to this beautiful 2-storey, double attached garage home located in the desirable neighborhood of Creekwood Chappelle! This clean & well kept home is located in a quiet cul-de-sac, on a rare pie shaped lot,& only a 5 minute walk from a School! The huge south facing yard provides all day sunshine, perfect for relaxing on the large composite deck! Inside, the main floor offers a bright dining room & a spacious family room with a gas fireplace. The kitchen includes ample counter space, SS appliances & a huge walk through pantry. A 2pc bath & 2 coat closets complete the main floor area. The second floor boasts a large primary bedroom with a walk-in closet & 4pc ensuite, two additional bedrooms, a second 4pc bath, bonus room & convenient upstairs laundry! The partially finished basement provides plenty of storage & awaits your final touches! Additional features include central AC, Hunter Douglas window coverings, 220V power/heater in garage, hard wired security system & a backyard shed. (id:62055)
Right Real Estate
29 Heron Cr
Spruce Grove, Alberta
Absolutely Stunning & Meticulous in Prestigious Harvest Ridge. We welcome you to 3 bed + 3 bath 2 Story Home. Finally a home that is efficient in design and meets the needs of today’s modern Family. The Chefs kitchen features, Updated Stainless Steel appliances, Wood cabinetry throughout, Hardwood floors with room for the whole family. Cozy family room w/ fireplace just off the kitchen. Master bedroom w/ en-suite, Walk-in Closet. 2 more large bedrooms and full bathroom on upper level. Don't forget the Double attached garage. The backyard is beautifully landscaped w/ private deck, great for kids and pets to enjoy and a perfect outdoor space for fun BBQ days and cozy fire pit nights. Live in Spruce Groves best community of Harvest Ridge, walking trails, schools and Great access to Highway 16x, gives convenience and access to both cities --Home is Active & Available, status updated daily-- (id:62055)
2% Realty Pro
#203 8702 Southfort Dr
Fort Saskatchewan, Alberta
Welcome to The Manor—a quiet, friendly complex designed for comfort and convenience. Enjoy titled, heated underground parking and a bright, open-concept layout with a spacious kitchen, dining, and living area. Step out onto your private balcony to take in peaceful green space and pond views, perfect for relaxing or morning coffee. This freshly painted, air-conditioned 2-bedroom unit features an updated bathroom with a walk-in shower, thoughtfully upgraded to provide easy access for those with mobility concerns. You’re just 5 minutes from shopping, the hospital, DOW Centre, and beautiful walking trails. This complex offers a sense of community and tranquility, making it easy to settle in and enjoy life at your own pace. Condo fees cover essentials like heat, water, landscaping, snow removal, and more, so you can focus on what matters most—comfort, relaxation, and peace of mind in your new home (id:62055)
Real Broker
#808 10134 100 St Nw
Edmonton, Alberta
Experience elevated downtown living in this beautifully updated north-facing loft in the iconic McLeod Building Built in 1915 and designated as a Provincial Historic Resource, this landmark was constructed with such precision and quality that it still stands today as a symbol of Edmonton’s early 20th-century growth and architectural ambition. Perched above the bustle, Unit #808 offers a peaceful urban retreat overlooking Rice Howard Way, where leafy summer trees, vibrant patios, and pedestrian charm set the scene. Inside, you’ll enjoy a spacious open-concept layout flooded with natural light, soaring ceilings, and character-rich original wood-framed windows. Recent upgrades with a renovated kitchen with modern appliances, stylish flooring and tilework. The condo combines timeless heritage with modern convenience — and the condo fees include power, heat, and water, adding value and ease to your lifestyle. You’re just steps from the LRT, bus routes, and some of Edmonton’s most notable landmarks. (id:62055)
Maxwell Heritage Realty
10916 100 Av
Westlock, Alberta
Discover affordable home ownership in the Town of Westlock w/this well-kept modular home on its OWNED lot—no lot rent, making it a smart & budget-friendly choice. Offering 3 bedrooms and 2 full bathrooms, including a private primary suite w/ensuite, this home is designed for comfort & convenience. The spacious, open-concept kitchen features a large island & flows seamlessly into the living room, enhanced by vaulted ceilings that create a bright, airy feel. A unique layout includes a separate laundry room, adding to the home’s functionality. Step outside to enjoy a fully fenced yard with garden beds, patios & deck—perfect for relaxing or entertaining. Two storage sheds provide ample space for tools, toys & seasonal items. The property backs onto a park, giving you beautiful green space right at your doorstep. Fully handicap accessible w/lift & convenient main-floor living. With its unbeatable location, thoughtful layout, and low cost of ownership, this property offers incredible value. (id:62055)
Royal LePage Town & Country Realty
10510 79 Av Nw
Edmonton, Alberta
Great location in Queen Alexandra! Walks to busy Whyte Ave/University makes this property top market rents! This fantastic, renovated bungalow features two bedrooms up, one down, two kitchens, two living rooms & two bathrooms. Main floor offers bright, south facing living room with hardwood floorings. Kitchen with large counter & nice backsplash tiles adjacent to dining area. Two bedrooms & a 4pc bathroom. Main floor share laundry area. SEPARATE BACK DOOR ENTRANCE leads you to a FULLY FINISHED BASEMENT comes with third bedroom, second living room, second kitchen & utility room. Upgrades during years: shingle & furnace (yr 2012), hot water tank ( yr 2023) & newer floorings. Large yard & 3 car parking at the back. This house is just minutes to University of Alberta, Queen Alexandra school, Allendale School, Scona High School, Whyte Ave, River Valley, public transportation. Perfect for LIVE IN or RENT for years and rebuild on a RF3 Zoning! Don't miss out this great opportunity! (id:62055)
RE/MAX Elite
#26 4470 Prowse Rd Sw
Edmonton, Alberta
Upon entering this former show home you'll immediately be impressed by the cozy fireplace and stylish wall paper feature wall in the living room, which is open to the large kitchen, complete with stainless steel appliances and dining area. The whole area is flooded with bright natural light from all of the huge windows. There is also a half bath and access to the lower level with tons of storage and double garage. Upstairs is where you'll find the laundry area conveniently located between the 2 primary bedrooms each with their own ensuites. The larger of the two having a walk-in shower in the ensuite, a walk-in closet and access to the south facing balcony perfect for morning coffee or a glass of wine and a good book to unwind in the evening. The low maintenance front yard with artificial grass and concrete patio screams curb appeal. Pet friendly, low condo fees and close to everything, including the airport (15 mins), makes this an ideal location. Freshly painted and professionally cleaned! (id:62055)
Homes & Gardens Real Estate Limited
#205 10141 95 St Nw
Edmonton, Alberta
Welcome to one of Edmonton’s finest heritage-designated apartment buildings. Perched above Riverdale and just minutes from Downtown, the Hecla has stood proudly for over a century, offering timeless character and a unique link to the city’s past This standout 720 sq ft open-concept loft blends the warmth of exposed brick walls and soaring 10 ft ceilings blends with thoughtful modern updates. The kitchen is a showstopper with double-height maple cabinetry, granite countertops, a central dining island. The large bathroom offers a deep soaker tub, classic subway tiles, Kohler fixtures, and hidden mechanical room. The Hecla Block isn’t just a building — it’s a lifestyle. Owners enjoy a serene courtyard with pond and an incredible rooftop patio boasting panoramic Downtown views, perfect for morning coffees or summer evenings. The River Valley and Downtown are just steps from your door. Built to last, discover why the Hecla Block continues to captivate homeowners over 100 years later. (id:62055)
Maxwell Heritage Realty
4813 & 4815 52 St
Busby, Alberta
Fabulous Opportunity in the Hamlet of Busby! This partially landscaped double lot offers a generous combined size of 20m x 38m (approximately 65.6 ft x 125 ft), with each individual lot measuring 10m x 38m. A gravel driveway is already in place, providing easy access and a head start on development. Municipal services are available via a forced-main sewer system—septic tanks will be required for connection. Located in the convenient and welcoming community of Busby, this property is ideal for those seeking a peaceful lifestyle with easy access to amenities. The locally acclaimed K–9 Busby School is just minutes away, making this a great spot for families. Enjoy the best of both worlds—just 38 minutes to West Edmonton and 18 minutes to Westlock. (id:62055)
Exp Realty
35 Maple Cres
Gibbons, Alberta
Be the first to call this brand new never lived in 2,220 sq ft two story home in Gibbons your own, a perfect blend of modern design and everyday comfort. Step inside to soaring ceilings and an open concept main floor filled with natural light, featuring a gorgeous white kitchen with a massive island and a stunning floor to ceiling tiled fireplace in the living room. A versatile office or bedroom and a convenient 2 piece bathroom complete the main level. Upstairs offers a showstopping primary suite with a spa inspired 5 piece ensuite and walk in closet, two additional bedrooms, a 3 piece bath, and laundry thoughtfully placed for convenience. The unfinished walk out basement is ready for your personal touch, while the oversized triple garage provides space for RVs, storage, or even a lift. Sitting on a large lot with endless backyard possibilities, this home delivers space, style, and functionality all in one. (id:62055)
Exp Realty


