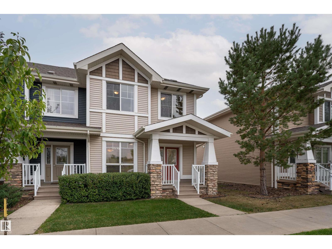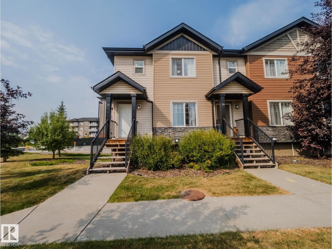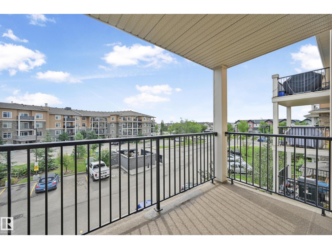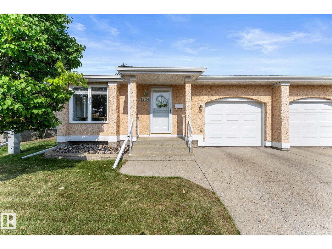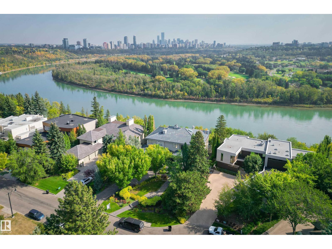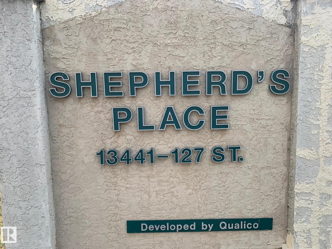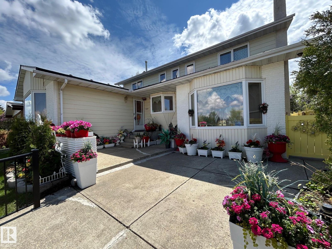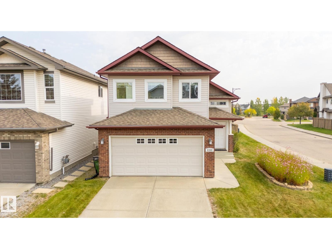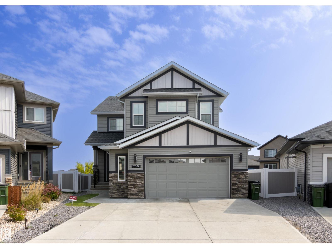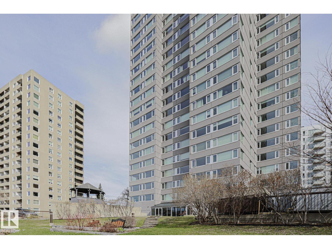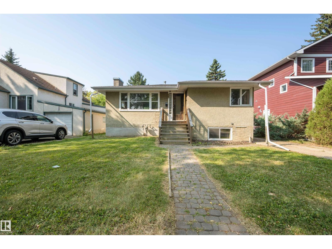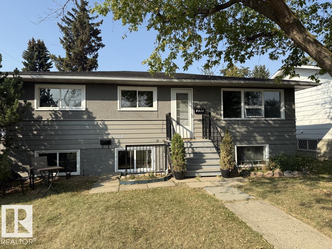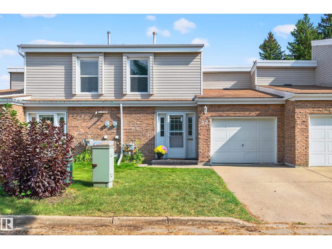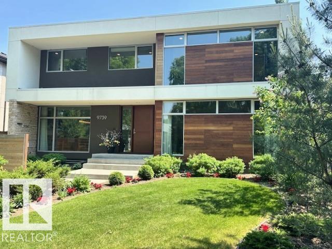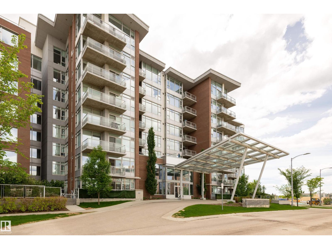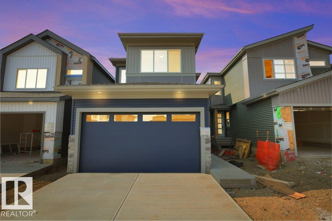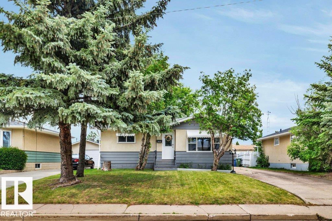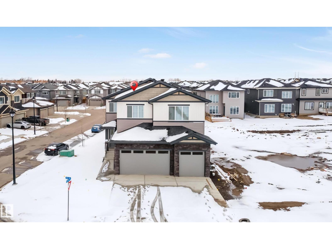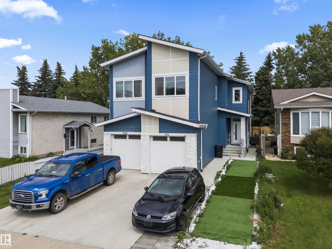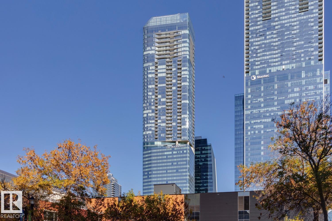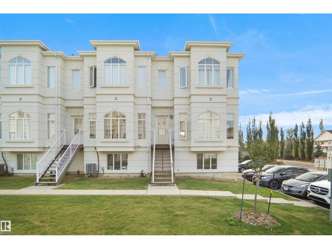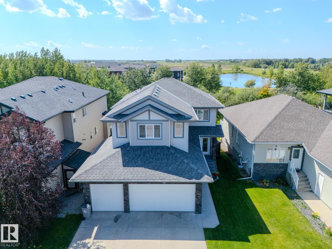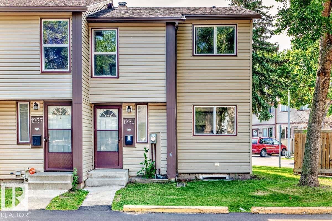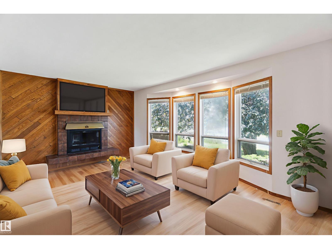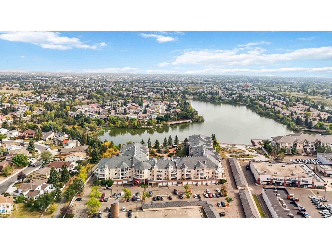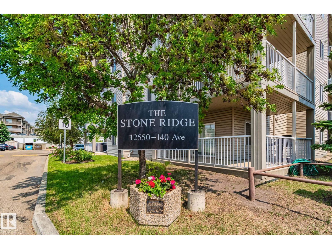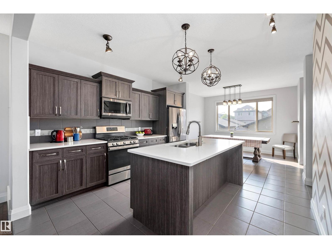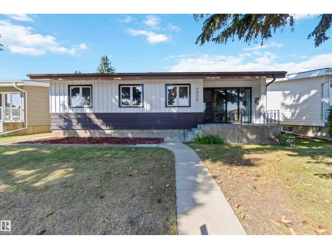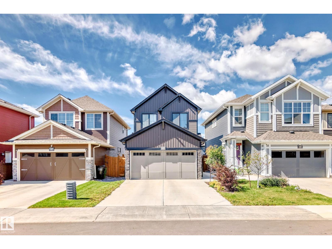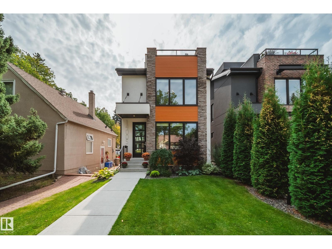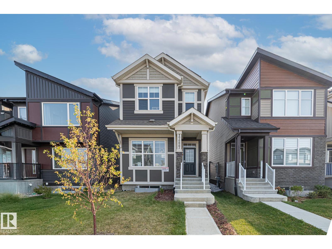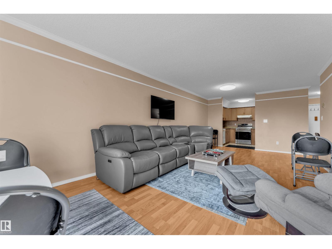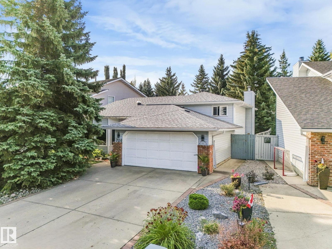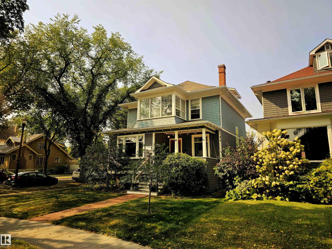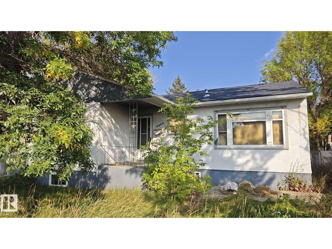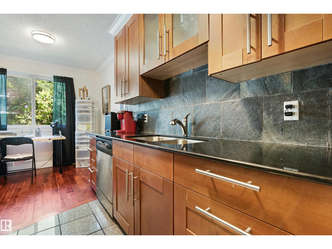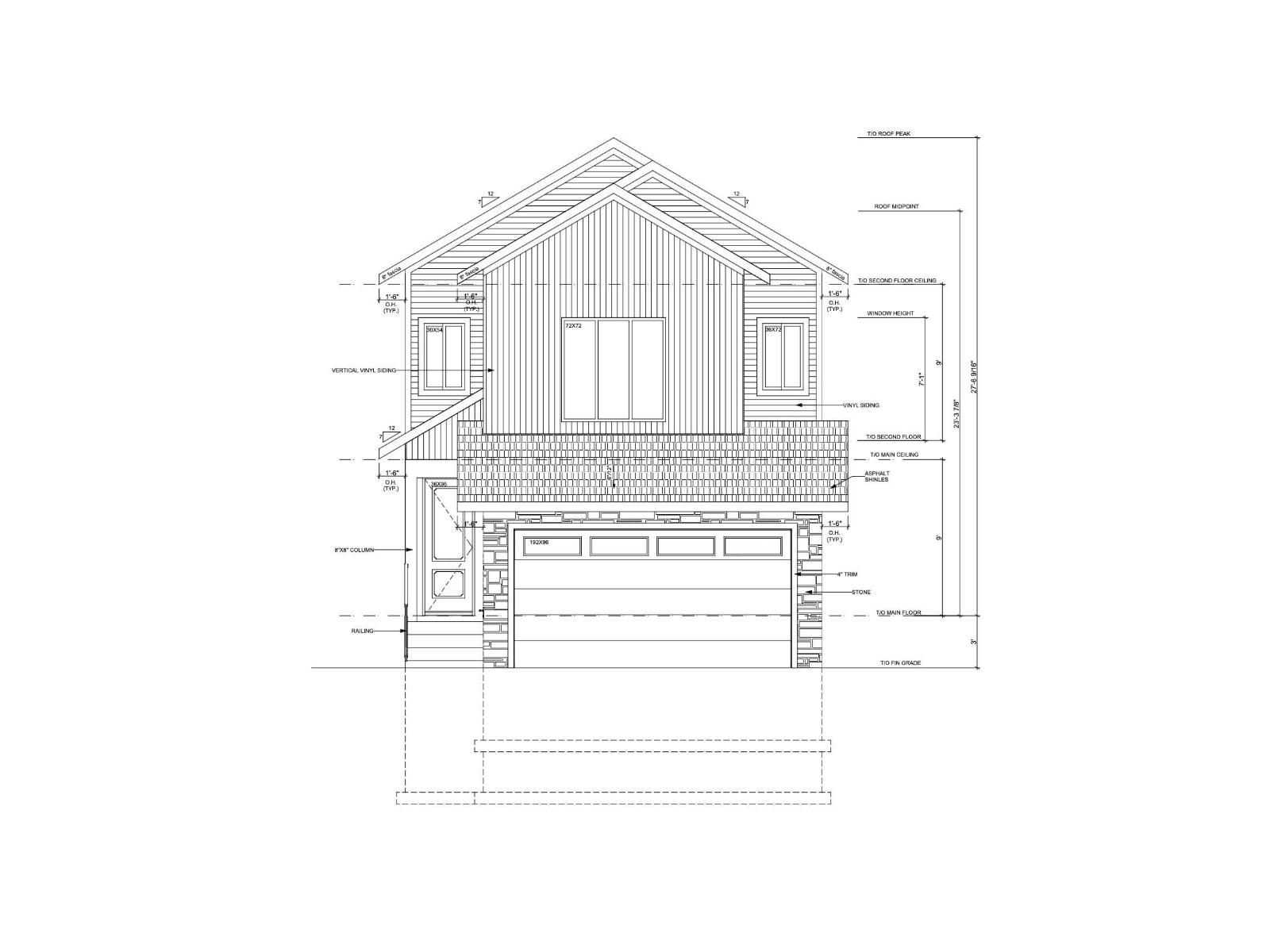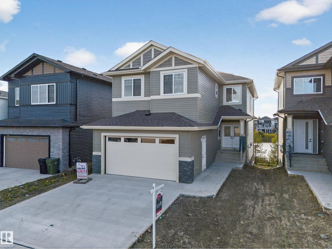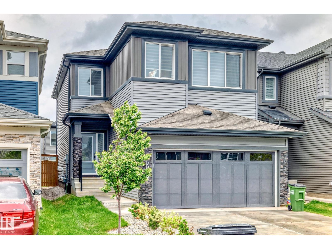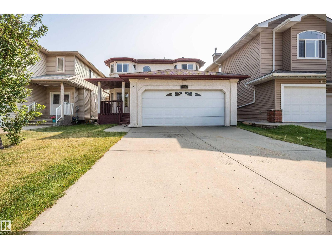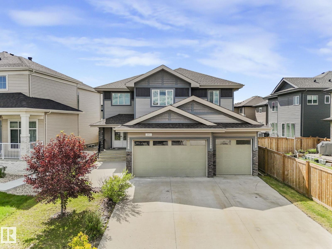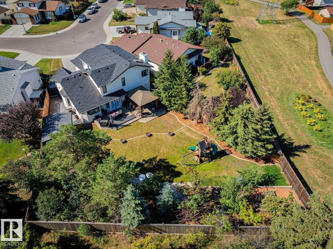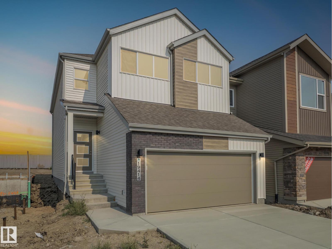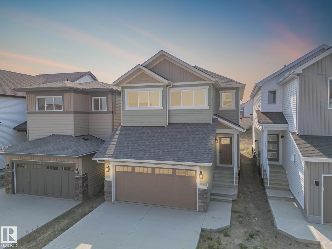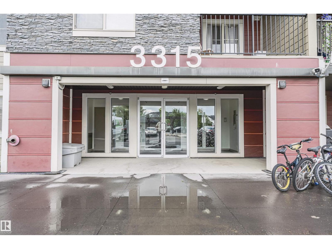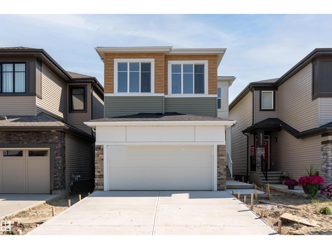2687 Sir Arthur Currie Wy Nw
Edmonton, Alberta
Discover this exceptional end-unit townhouse located in the centre of Edmonton’s prestigious Griesbach community. Perfectly positioned across from the expansive 24-acre Maple Leaf Park, this home offers unobstructed park views and even a hilltop glimpse of downtown, creating a serene and scenic backdrop year-round. Designed for comfort and functionality, this home offers 4 bedrooms (including one in the fully finished basement) and 4 bathrooms, making it ideal for families or professionals. The functional layout includes an open-concept kitchen with granite countertops, stainless steel appliances, and a tankless hot water system for energy efficiency. A front den makes an excellent home office or study space. Upstairs, the spacious primary suite features a walk-in closet and private ensuite, while the additional bedrooms provide versatility for guests, kids, or hobbies. The home also boasts great curb appeal, a fenced backyard, and a double detached garage with back lane. Minutes from downtown! (id:62055)
Exp Realty
#35 12004 22 Av Sw
Edmonton, Alberta
Welcome to this beautifully maintained end-unit townhome in the sought-after community of Rutherford! Ideally located just steps from schools, parks, and shopping, this property offers the perfect blend of comfort and convenience ideal for families, professionals, or investors.The bright and inviting main floor features a spacious living area with plenty of natural light. The U-shaped kitchen provides ample counter space for meal prep and flows seamlessly into the dining area, making it perfect for entertaining.Upstairs you’ll find three generously sized bedrooms, including a large primary suite with a private 3-piece ensuite. Additional highlights include a double attached garage, convenient laundry, and the ease of low-maintenance condo living giving you more time to enjoy all that Rutherford has to offer. (id:62055)
Rimrock Real Estate
#335 6076 Schonsee Wy Nw
Edmonton, Alberta
Prime location! Welcome to this FRESHLY PAINTED 2 bedroom & 2 bathroom condo with IN-SUITE LAUNDRY & TITLED UNDERGROUND HEATED PARKING STALL. Step inside and enjoy the abundance of natural light from large windows that enhance the well designed open concept layout. The spacious kitchen offers ample cabinet & counter space complete with a large island. There is plenty of room to entertain in the adjacent living room with patio doors that lead to a sizeable balcony with GAS BBQ HOOKUP. Primary king-sized bedroom has a large walk-through closet and a 3-pc ensuite. The second bedroom has a 4-pc bathroom just outside the door, perfect for guests or roommates. Well managed complex features a fitness room, elevator, & guest parking. Affordable condo fee INCLUDES HEAT & WATER. Easy access to the Anthony Henday & only steps away from all amenities including ETS, grocery stores, pharmacy, restaurants, schools and parks! IMMEDIATE POSSESSION AVAILABLE. Perfect for the first time home buyer or investor!! Shows 10/10 (id:62055)
Maxwell Polaris
1234 105 St Nw
Edmonton, Alberta
Discover effortless living in this beautifully maintained 45+ adult bungalow in sought after Bearspaw. Inside, a bright open concept design with natural light creates a warm and inviting atmosphere. The main floor features a primary retreat with a huge walk-in closet, a beautifully updated skylit bathroom, and convenient main floor laundry. The modern kitchen includes a generous breakfast nook overlooking an ample composite deck and peaceful Bearspaw Park. The fully finished lower level features a second bedroom with an electric fireplace, walk-in closet and private ensuite bathroom, along with a versatile den ideal for an office or hobby room. This home is complete with central A/C, an attached single garage, and community clubhouse access. Recent upgrades include new vinyl plank flooring (2024), fresh paint (2024), window coverings (2024), updated light fixtures & shelving (2024) & all new appliances (2025). This modern home blends comfort, style and peace of mind - everything you've been searching for! (id:62055)
Real Broker
28 Riverside Cr Nw
Edmonton, Alberta
This iconic Crestwood home boasts a stunning panoramic view of our river valley and downtown. Architecturally designed, built in 2001 with an extensive million dollar remodeling completed in 2011 for a contemporary masterpiece. Featuring 5 bdrms, 7 baths,2 fireplaces, 10 ft ceilings, theatre room, in floor heating, nanny suite & walk out basement. The location is incredible, perched right on the river valley in a quiet, prestigious crescent. Beautifully landscaped by architect Doug Carlyle includes a waterfall feature greeting visitors. Flooded with natural light, the home feels welcoming, not pretentious. Every room is perfectly sized and enjoys lovely sight lines to take advantage of the view and the privacy. Entertaining sized dining room and dream kitchen by Heart Kitchens. Unbelievable dressing room off the primary bedroom must be seen! Excellent schools, great restaurants, coffee shops, grocery all within an easy walk. Lot is approx. 75 X 193. Truly one of Edmonton's finest residences. (id:62055)
RE/MAX Excellence
#362 13441 127 St Nw
Edmonton, Alberta
Welcome to Shepherd's Place - 55 Plus - Adult living at it's finest. 2 bedroom condo with plenty to offer. Wheelchair/walker accessible complex offering independent living with future care services, cafeteria, on site medical services, recreation groups, social activities, chapel, exercise and games area. Great courtyard setting for your peaceful outdoor retreat. This unit has an open concept functional layout with insuite laundry and storage. Parking stalls can be rented for $25.00 per month. Welcome Home. Some pictures have been virtually staged. (id:62055)
RE/MAX Professionals
11539 40 Av Nw
Edmonton, Alberta
A RARE FIND This grand 8-bedroom, 4.5-bath home offers exceptional space and comfort for large or extended families. Located in a highly sought-after neighborhood directly across from a school, this well-maintained property features an entertainer’s dining area, a cozy family room with a wood-burning fireplace, and a spacious primary suite. The oversized, heated garage provides plenty of room for vehicles, storage, or hobbies, while the beautifully landscaped yard adds to the home’s curb appeal. Numerous recent updates provide peace of mind, including newer windows, exterior doors, shingles, a hot water tank (2021), new dishwasher (2023), front-load washer and dryer, two new high-efficiency furnaces (2023), and two new central air conditioning units (2023). An expensive metal roof was installed approximately 10 years ago, offering long-lasting durability. This home is perfectly positioned within walking distance to schools, parks, bus routes. (id:62055)
RE/MAX River City
8390 Shaske Cr Nw
Edmonton, Alberta
Absolutely stunning executive bi-level located in the highly sought-after community of South Terwillegar. This move-in ready home is fully finished and offers an impressive layout with vaulted ceilings that fill the main living areas with natural light. The spacious kitchen includes all appliances, a raised eating bar, and excellent flow into the dining area and expansive family room—perfect for gatherings. The private primary suite is set above the garage and features a large walk-in closet and full ensuite. A second bedroom and guest bath complete the main floor. The fully finished basement offers two additional bedrooms, a full bath, a huge recreation/family room, and a laundry area with plenty of storage. Stylish, spacious, and meticulously maintained—this is an ideal family home in one of Edmonton’s most desirable neighbourhoods. (id:62055)
The E Group Real Estate
17079 46 St Nw
Edmonton, Alberta
Welcome to this exceptional custom 2 storey built by Coventry Homes, tucked away in a prestigious cul-de-sac, offering over 4,300 sq ft of exquisitely designed living space. This 4 bed, 5 bath masterpiece showcases state-of-the-art architecture and timeless elegance. A grand foyer welcomes you with soaring ceilings and natural light. The chef’s kitchen is a showstopper—Quartz counters, double ovens, gas cooktop, large island & butler’s pantry—perfect for entertaining. The open dining area flows to a composite deck, while the living room stuns with a gas fireplace and designer finishes. A curved, open-rise staircase leads to 3 spacious bedrooms—each with a private ensuite—plus an elegant bonus room & upper laundry. The fully finished basement is a luxurious retreat with a rec room, wet bar, fireplace, 4th bedroom w/ walk-in closet, private laundry & full bath. Central A/C, high-end finishes throughout, and unbeatable access to Anthony Henday, top schools, parks & upscale shopping complete this dream home. (id:62055)
RE/MAX Elite
#2103 10011 123 St Nw
Edmonton, Alberta
21st floor! River Valley views! TONS to do! This condo is a fantastic opportunity for investors, or someone looking to make the move downtown and make a space their own. It features a wide open living room and bedroom, one bathroom, and massive windows to let in ALL the daylight! The kitchen has loads of cabinet space and modern appliances. Building has a full gym and recreation room as well as laundry on every level. The building is beautiful. The location is prime. And it's a fantastic space already, but if you have a vision, this is your opportunity to move downtown and make something INCREDIBLE. (id:62055)
The Good Real Estate Company
8830 89 St Nw
Edmonton, Alberta
Nestled in the heart of Bonnie Doon, this versatile 5 bedroom bungalow (3+2) sits on a 48.7x122 ft lot and offers excellent potential for professionals, families or investors/developers. The main floor features 3 bedrooms, a full bath, a bright kitchen, and spacious living area. The finished basement includes a separate entrance, 2 additional bedrooms, full bath, second kitchen, large family room, and shared laundry. Enjoy a west-facing backyard and a single detached garage. Conveniently located near the Valley Line LRT, Bonnie Doon Mall, schools, shopping, and the River Valley, with quick access to Downtown, the University of Alberta, and Whyte Avenue. A prime opportunity in a highly desirable community. (id:62055)
Maxwell Devonshire Realty
9512/9514 128 Av Nw
Edmonton, Alberta
INVESTMENT or a WONDERFUL HOME with a MORTGAGE HELPER SUITE. Excellent Up/Down DUPLEX on a HUGE LOT, in the mature community of KILLARNEY. The SPACIOUS main floor includes 3 bedrooms, 1 full bath and a large deck off the kitchen. Lower suite has its own separate front entrance and includes 2 bedrooms and 1 full bath. The laundry room has individual stackable washer/dryer units. HUGE back yard, DOUBLE GARAGE, 2 sheds and plenty of parking space. New sewer line about 12 years ago. NEW Shingles on the house and garage. Conveniently located close to shopping, restaurants, schools, the Yellowhead Trail and DOWNTOWN. (id:62055)
RE/MAX Real Estate
9559 85 St Nw
Edmonton, Alberta
Step into this stylish home with a 2-BEDROOM LEGAL BASEMENT, ideally located just steps from Edmonton’s breathtaking River Valley trails. This home impresses with its sleek modern design, open-concept layout, and upscale finishes throughout. The main living area features bright, airy spaces with large windows and a chic colour palette. A fully equipped kitchen with stainless steel appliances and a half-bathroom completes this level. Upstairs, you’ll find three generous bedrooms, a laundry area, and two full washrooms, including the ensuite washroom and a walk-in closet designed for comfort and convenience. The 2-bedroom LEGAL basement suite with its own private entrance is ideal for generating rental income, hosting extended family, or creating a flexible live-in arrangement. Situated in a highly desirable neighborhood near the river valley, downtown, schools, parks, and all amenities, this home offers the perfect blend of lifestyle, location, and investment opportunity. (id:62055)
Candid Realty & Management Ltd
52 Grandview Rg
St. Albert, Alberta
Amazing opportunity to jump into the ownership market! Welcome to Grandview Ridge with this 5-level condo townhome that backs onto green space with mature trees. Fantastic location, steps to local school, playground, ice rink, walking trails & all local shopping amenities just a hop away. Well maintained complex with reasonable condo fees for maintenance free living. Features 3 bedrooms, 1.5 bathrooms & ample storage/laundry in basement. Newer fridge, dishwasher & HWT. Welcoming foyer is complete with powder room, closet & man-door access to garage. A few steps down you are greeted with spacious kitchen, living room & dinette with large windows for array of natural light. Fourth level boasts large primary bedroom, 2nd bedroom & 5pc bathroom. The fifth level offers another bedroom or flex room to work/study from home. All bedrooms feature vaulted ceilings that adds grandeur to each space. Fully fenced with extra visitor parking. This unit is ideal for 1st time buyers or investors. STOP RENTING! MUST SEE! (id:62055)
Real Broker
9739 145 St Nw
Edmonton, Alberta
Crestwood For The Very Best of Family Living !! Eye Catching Newer Top Quality Custom-Built Two Storey with many expensive upgrades and located on a most beautiful street in the Heart of Great Schools Crestwood. Approximately 5,000 sq ft of Gracious Superb Living! Entertain everyday on the attached covered deck with retractable screens, an extension of functional living space, featuring a barbecue center, luxury grill & smoker. This 6 washroom, 4 ensuite - 5 bedroom home, has Yes 4 bedrooms each having their own private ensuite. The luxurious Primary Bdrm provides a fabulous walk in closet/dressing areas and a spacious spa ensuite. Expensive, Top Quality Appliances such as Wolf, Sub Zero, Miele highlight a serious Gold Medal Chefs Kitchen made for the love of cooking. Formal areas in the home flow by blending perfectly into the spacious open design. Separate 8 zoned HVAC Heating, ICF Walls, Triple P windows, Bsmt Fully dev, gym, entertainment area, Triple O/S garage, Special Quality, Super Value !!! (id:62055)
Coldwell Banker Mountain Central
#207 2612 109 St Nw
Edmonton, Alberta
This exceptional unit offers 847 sq. ft. of comfortable living space, featuring 2 bedrooms, 2 bathrooms, in-suite laundry, titled storage locker (#106), and a titled heated Underground parking (#68). The kitchen is equipped with granite countertop, a breakfast eating bar, and stainless-steel appliances. The bright, open-concept living room boasts sliding doors leading to a south-facing balcony with stunning views of the city. The primary bedroom includes a walk-through closet and a 5-piece ensuite, while the second bedroom is adjacent to its own 3-piece bathroom. Ideally located just steps from parks, dog parks, groceries, shopping, and the LRT! Amazing location! (id:62055)
Century 21 Masters
8447 Mayday Link Sw
Edmonton, Alberta
Welcome to this BRAND NEW DETACHED SINGLE FAMILY, EAST FACING, GREEN BACKING AND FULLY UPGRADED house, located in the vibrant community of THE ORCHARDS .This beautifully designed 2-storey home offers 3 BEDROOMS, MAIN FLOOR BEDROOM/ DEN and 3 FULL BATHROOMS, perfect for a growing family. As you enter, you’ll be greeted by a main floor bedroom, a full bathroom, a cozy living room with a fireplace feature wall, and a bright dining nook. The CUSTOM DESIGN KITCHEN WITH AN EXTENDED KITCHEN, SPICE KITCHEN - features dual-tone cabinetry, a large center island, ALL STAINLESS STEEL APPLIANCES INCLUDED WITH BUILT-IN MICROWAVE & OVEN. Upstairs, you’ll find a spacious bonus room that opens up the upper level. The primary bedroom boasts a luxurious ensuite with a stand-up shower with niche, soaker tub, and a large walk-in closet. Two additional bedrooms, a shared full bathroom, and a convenient upper-floor laundry room complete this level. (id:62055)
RE/MAX Excellence
4017 52 St.
Wetaskiwin, Alberta
This Cozy, well-maintained bungalow 2/2 bedroom home offers the perfect blend of comfort and convenience. Located in a quiet family friendly neighborhood, close to schools, Spacious Bedrooms, Fully Developed Basement, ideal for additional living space and storage. Beautifully Refurbished cabinets ,Updated Fridge and Induction Electric Stove, Vinyl Windows for improved insulation and energy efficiency. Fully Fenced Yard, Great for pets or outdoor activates. Rear East facing Deck for that morning coffee just off the Kitchen. Double Garage with front and rear over head doors. Move-in Ready. Within walking distance of Schools and shopping. This home offers everything you need for comfortable, everyday living. Whether you're retiring or just starting out this is the perfect place you'd love to call home. GET READY TO MOVE. (id:62055)
Century 21 All Stars Realty Ltd
4000 44 Av
Beaumont, Alberta
**CORNER LOT**BIG WINDOWS**FULLY UPGRADED**BEAUMONT TRIOMPH NEIGHBOURHOOD** This custom-built home features 5 bedrooms and 4 bathrooms, located on a spacious 38-pocket lot with a triple garage. It offers a bright, open to Below which give ample space, main floor with a full bedroom and bath, spice kitchen, covered deck. The upper level includes a large bonus room, a luxurious master bedroom with an indented ceiling and feature wall, and 4 additional bedrooms. Situated in the desirable Triomph neighborhood, this home combines style, space, and a prime location. Side entry to basement and you can finish basement with your personal touch. (id:62055)
Nationwide Realty Corp
3516 33 Ave Nw
Edmonton, Alberta
**Stunning Half Duplex in Bissett – 1,451 Sq Ft of Modern Luxury!** This beautifully designed half duplex in Bissett offers exceptional finishes and an unbeatable location near 34 Ave & 34 Street. Perfect for families, it’s just steps away from two schools, two daycares, and public transit. The main floor features a modern open-concept layout with a spacious living area, dining room, and a sleek kitchen with glossy white cabinets. Upstairs, you’ll find a bonus room, two well-sized bedrooms with a shared bathroom, and a master suite with a walk-in closet and private ensuite. Plus, the laundry room is conveniently located on the second floor. Some of the upgrades include open foyer with metal spindle railing, beautiful backsplash, upgrades lighting, insulated attached garage. The fully finished basement with separate side entry includes a bedroom, full bath, stacked laundry and second kitchen. A/C beats the heat in summers. Best of all NO COMMON WALL BETWEEN EACH SIDE OF THE DUPLEX! A MUST SEE property. (id:62055)
Royal LePage Arteam Realty
#4503 10360 102 Nw Nw
Edmonton, Alberta
Spacious 2 BEDROOM+DEN, available at the Legends Private Residences! Appreciate beautiful RIVER VALLEY VIEWS from this high-floor East exposure, which clears Edmonton Tower. Favorite features include: High-Gloss Kitchen with Full-Size Integrated Appliances (gas), King-Size Primary Suite with Luxury Ensuite (walk-in shower + tub), roomy Interior Den/or Walk-In Pantry. Modern Luxuries include: Floor-to-Ceiling Windows, Tile Surfaces in Baths, Convenient In-Suite Laundry, and Individual Temperate Control (heat/ac). There’s More - ICE District’s central location encourages a walk-indoors experience with pedway access to Rogers Place, the financial core, groceries, public transit + so much more. Residents enjoy a variety of JW Marriott’s shared facilities, including an indoor pool, steam room and ARCHETYPE Fitness Facility. Additional services include 24/7 concierge/security presence, private resident lounge, outdoor dog-run and numerous dining choices at your doorstep! (id:62055)
Mcleod Realty & Management Ltd
#67 723 172 St Sw
Edmonton, Alberta
Welcome to this beautifully maintained END UNIT 2-STOREY TOWNHOME in the heart of Windermere - LANGDALE. Built in 2017 and offering over 1,900 sq.ft. of total living space! Features include 4 bedrooms, 3.5 bathrooms, and a double attached garage. The main and upper floors offers approximately 1,540 sq.ft. of living space above grade, while the fully finished basement adds an additional 365 sq.ft., complete with a bedroom and full bathroom—ideal for home office, guests or extended family seeking privacy. Enjoy an EAST-FACING home with a bright open layout, modern finishes, and a HUGE BALCONY, perfect for entertaining. Located in a quiet, beautifully kept STUCCO EXTERIOR condo complex, with visitor parking right next to the home for added convenience. Steps to shopping, schools, parks, and with quick access to major highways. Approximately 20-25 minutes to Edmonton International Airport. A fantastic home in a highly desirable location!! (id:62055)
Royal LePage Noralta Real Estate
5420 64 St
Beaumont, Alberta
Welcome to this stunning, fully finished walk-out two-story home on a family-friendly street, backing onto a walking path and trees. The upper level features 4 bedrooms -including a luxurious primary with a 5 pc ensuite and walk-in closet, upstairs laundry and a spacious bonus room perfect for entertaining. The main floor offers an open-concept layout with an upgraded kitchen, bright living and dining area, and a dedicated office ideal for working from home. The fully finished basement has recent upgrades, including a new 3-piece bath, new flooring, and a home gym that could easily be converted into a 5th bedroom. Additional updates include fresh paint, high-end carpeting, and a new back patio with a hot tub. A/C, heated triple garage with 220-volt wiring, and showcase exterior lighting. Located within walking distance to a K-9 school, parks, rec centre and shopping. This meticulously maintained home truly has it all! (id:62055)
RE/MAX Elite
1259 Hooke Rd Nw
Edmonton, Alberta
For more information, please click on View Listing on Realtor Website. COMPLETELY RENOVATED. This beautiful end-unit townhouse is the perfect fit for your family. Renovations include new bathtub and surround, new flooring, new kitchen countertops and backsplash, painted in modern colors and more. The main floor offers a spacious kitchen with newer appliances and plenty of room for family dining. The bright and airy living room features a cozy fireplace, creating a warm and inviting space. A convenient 2-piece bathroom completes the main level. Upstairs, you'll find a generous primary bedroom, two additional well-sized bedrooms, and a full 4-piece bathroom—ideal for a growing family or home office needs. Step outside to your private patio, the perfect spot to relax and unwind. Ideally located close to schools, parks, shopping, and just minutes from Henday and Yellowhead for easy commuting. Don’t miss your chance to make this wonderful home yours! (id:62055)
Easy List Realty
10951 118 St Nw
Edmonton, Alberta
Welcome to Queen Mary Park, a warm, family friendly community offering easy access to schools, shopping, public transit, and just steps from the park itself. This charming bungalow boasts over 2,000 sq ft of living space and includes a single detached garage. The bright, welcoming living room features large windows that flood the space with natural light, complemented by a cozy wood burning fireplace. The well designed kitchen offers a peninsula island and opens to a spacious dining area with patio doors leading to a large deck. Down the hall are 2 generous bedrooms and a 4 piece bath. The fully developed basement adds versatility with a third bedroom, second 4 piece bath, and a large bonus room perfect as a family room or entertainment area. Step outside to a beautifully landscaped, fenced backyard lovingly maintained by Grampa, with mature trees, shrubs, an apple tree, raspberries, and gooseberries. Recent upgrades include shingles (2018), furnace & HWT (2024), and new laminate flooring in the basement. (id:62055)
RE/MAX River City
#312 15499 Castle Downs Rd Nw
Edmonton, Alberta
Lakefront 18+ Living at Beaumaris on the Lake! Savour breathtaking courtyard, gazebo, and lake views from the large south-facing balcony of this spacious 1-bedroom plus den, 2 bath condo. The bright, open layout showcases stunning vistas from the living room, dining area, and kitchen. The generous primary suite features a 3 piece ensuite with a private vanity and enclosed shower. A versatile den provides the perfect space for a home office or guest room, while the main 4-piece bath includes a relaxing jetted tub. Recent updates include fresh paint, Hunter Douglas blinds, a new stove, and central A/C. Enjoy ample in suite storage and laundry, plus premium building amenities: indoor pool and hot tub, fitness room, large social room with kitchen, and a two-level guest suite for visitors. Just steps from restaurants, transit, the library, and grocery shopping, this well-maintained complex offers the carefree adult lifestyle you’ve been dreaming of complete with serene lake views. (id:62055)
RE/MAX River City
#212 12550 140 Av Nw
Edmonton, Alberta
Welcome to this beautifully maintained and freshly painted 2 bedroom, 2 bathroom corner unit located in a secure and well-managed building in NW Edmonton! With 871.17 sq ft of thoughtfully designed living space, this second-floor unit offers the perfect combination of comfort, convenience, and lifestyle. Step inside and enjoy the abundance of natural sunlight pouring in from the east and south-facing windows. The open-concept layout features a spacious living and dining area, a functional kitchen, and in-suite laundry AND STORAGE ROOM. One of the standout features is the large wraparound balcony. The building is secure and features a community room, great maintenance, onsite management and ample visitor parking. You’ll love the unbeatable location — everything you need is within walking distance: Top-rated schools Banks, grocery stores, and major supermarkets Popular restaurants and coffee shops like McDonald’s and Tim Hortons Easy access to transit and major roadways Move-in ready and priced to sell (id:62055)
RE/MAX Excellence
84 Greenbury Bv
Spruce Grove, Alberta
Welcome to Greenbury! This 1660sf+ detached home is fully finished and move in ready boasting 3 LARGE bedrooms with walk-in closets and 2 with ensuites! The main floor is open concept & features 9 ceilings, a large island in galley style kitchen featuring a gas range with spacious dining room & walk-in pantry, cozy livingroom with gas fireplace & half bath that is tucked away for privacy. Add the fully finished basement with 3rd bedroom with a walk-in closet, a rec room with wet bar and 4th full bathroom this home is ideal for families with older kids, roommates, or as an investment property. Outside you'll find a 2 tiered deck, fenced yard and a double detached garage off the alley. This Air conditioned home is located across the street from scenic ponds and walking trails, steps to Jubilee Park & just half a block to k-9 Prescott Learning Centre and the YMCA Daycare & OSC. This home has been lovingly maintained & is ready for YOU! (id:62055)
Exp Realty
15903 132 St Nw
Edmonton, Alberta
AMAZING LOCATION on a large lot BACKING THE LAKE in OXFORD, this 2061 sq. ft. fully developed POMPEII Built 2 story offers substantial UPGRADES including the FURNACE, HWT, AC, FIXTURES, NEW FRONT DOOR & UPPER WINDOW, newer APPLIANCES, Duradeck, maintenance free PVC FENCING, SUBWAY TILE BACK SPLASH, fresh paint, refinished hardwood & so much more! Rich finishings throughout featuring a spacious foyer, MAIN FLOOR DEN, GREAT ROOM with 2 STOREY CEILINGS, AMAZING VIEWS, BLINDS, GAS FIREPLACE & HARDWOOD FLOORS. The DARK CHERRY kitchen cabinetry with an ISLAND, updated subway tile backsplash & newer BLACK STAINLESS APPLIANCES with BI OVEN & COUNTER TOP STOVE, a pantry plus a handy 2 pc. BATHROOM & ACCESS to the OVERSIZED GARAGE on the main floor. Up to an open LOFT SPACE, a 4 pc. main bath plus 3 SPACIOUS BEDROOMS, the primary features a gas FIREPLACE plus the SPA ENSUITE has a separate TUB & SHOWER. Lower level is RECENTLY UPDATED with a FULL BATH, large family room, laundry, a bedroom & furnace/storage area! (id:62055)
RE/MAX Elite
6808 95 Av Nw
Edmonton, Alberta
Location, Location, Location! New Luxury Vinyl Flooring, new paint, new Slatwall highlights throughout home with elegant light fixtures. A bright, open layout with fresh contemporary finishes throughout, 4 HUGE bedrooms with 2 full Luxury Baths. Home features Gourmet Kitchen with Granite countertops, Jenn air Downdraft Range/Stove, Full Fridge & Full Freezer, KitchenAid Dishwasher, Pantry and HUGE Island. A chef's Dream Kitchen with enormous counter space & tons of cabinets make cooking for the family a complete joy! Bathrooms come with Luxury Porcelain tile, LED Mirrors that stream your favorite music. The finished basement is equipped with a huge Family room, a bar and lots of space for a Pool Table. Laundry room is well equipped with a Maytag Washer/Dryer and a Stainless-Steel Laundry. Heated garage includes 2 new Insulated Steel Doors & new Stucco, new roof shingles and 220 AMP power. New concrete driveway. Move in ready & Quick Possession! (id:62055)
Sterling Real Estate
1627 Plum Circle Ci Sw
Edmonton, Alberta
Welcome to your new home in The Orchards! This spacious 3+1 bedroom beauty comes complete with a LEGAL basement suite—perfect for generating rental income or hosting extended family. Start your mornings with the sunrise on your brand-new deck, and enjoy peace of mind with a fully fenced yard and double attached garage. Just steps from top-rated schools, parks, shopping, and only 15 minutes to the airport. With a total of 2 living rooms, 4 bedrooms, and 3.5 washrooms, this home is the perfect mix of style, comfort, convenience, and smart investment! (id:62055)
Candid Realty & Management Ltd
14005 105 Av Nw
Edmonton, Alberta
This 2,305 sq. ft. 2.5-storey stunner sits in Edmonton’s most coveted neighbourhood—GLENORA & features a total of 4 beds, 4 full baths & 2 half baths. Designed for modern living, it blends minimalism, comfort, & elegance with striking glass details throughout. The main floor showcases an open layout anchored by a 13-ft quartz island, complemented by a premium stainless steel appliance package. A floor-to-ceiling glass wine wall highlights the dining area, while an open-riser staircase encased in glass adds architectural flair. Upstairs, the primary retreat impresses with sliding glass barn doors leading to a spa-inspired ensuite with freestanding tub & custom shower. Two additional bedrooms, each with ensuites, plus handy same-level laundry complete this floor. The third level offers an urban lounge with seamless access to an indoor/outdoor rooftop patio boasting skyline views. Fully finished basement has rec area & 4th bed/bath. Built in sound + minutes from the River Valley, Ice District, and downtown. (id:62055)
Rimrock Real Estate
17227 3 St Nw
Edmonton, Alberta
RARE Jayman built layout with large vaulted ceilings on the main floor, plus 9 foot tall basement ceiling height included a 13 foot vaulted basement living room height (golf simulator potential)! Finished in December of 2023, this home has been well loved and upgraded including a fully fenced backyard with a HUGE deck, dog run, landscaping, double car garage, Central A/C, blinds throughout, and finally, a fully framed, basement layout with plumbing and electrical work already completed making for an easy basement development project! Other perks include quartz countertops, SOLAR PANELS, a high end furnace filtration system, HRV, and fully finished landscaping. At first glance new homes might feel 'turnkey' but most home builders will leave a lot of things up to you.. including some landscaping, fence, A GARAGE, A/C, a backyard deck, blinds, etc. this is the only house in Marquis that is actually TURN KEY! With zero immediate future expenses! (id:62055)
Logic Realty
#306 18020 95 Av Nw
Edmonton, Alberta
This spacious, FULLY FURNISHED unit features BRAND-NEW furniture, appliances, fixtures, and luxury vinyl flooring in the bedrooms. It offers 2 spacious bedrooms and 2 bathrooms, along with in-suite laundry and granite countertops throughout. Conveniently located within WALKING DISTANCE TO WEST EDMONTON MALL, transit options, and all major amenities, ensuring exceptional accessibility. With LOW CONDO FEES and surface parking, this property provides excellent value. Don't miss this incredible opportunity to own a comfortable and conveniently situated home! (id:62055)
Initia Real Estate
720 Hendra Cr Nw
Edmonton, Alberta
Welcome to Henderson Estates! This beautifully maintained 1415 sq. ft. split-level home offers a perfect blend of comfort and style in one of Edmonton’s most sought-after communities. Step inside to find stunning Hickory hardwood floors, vaulted ceilings, and two skylights that flood the main level with natural light. The home boasts 4 spacious bedrooms and 3 fully renovated bathrooms, including a private primary ensuite. A bright, functional kitchen opens into your dining and living areas, creating a warm and inviting space for family gatherings. New shingles were installed in 2017. The fully finished basement provides additional living space, ideal for a media room, playroom, or home office. Outside, this property truly shines. The front yard overlooks a massive park with a soccer field, baseball diamond, and playground—perfect for an active family lifestyle. In the back, enjoy your new deck, beautifully landscaped yard with a firepit, and the privacy of mature trees. (id:62055)
Royal LePage Noralta Real Estate
10804 125 St Nw
Edmonton, Alberta
An iconic vision in Westmount’s Architectural Heritage Area, this residence is a showcase of early 1900s character seamlessly renewed for contemporary living. Offering over 3,284 sq ft of finished living space, it has been thoughtfully restored with a replaced foundation allowing for a full-height basement (w/ kitchenette & separate entry), new insulation, newer hot water heater, & updated windows. Character details shine alongside modern comforts: central A/C, a sun swept deck off the 2nd bedroom overlooking a dreamy tree-covered yard with 2 sitting areas, oversized double garage, and welcoming front veranda, and attic space which has been converted into a bonus room. Dream kitchen incl. custom cabinetry, upgraded S/S appliances, crisp countertops. Upstairs, feat. 4pc bath and 3 generous bedrooms (1 converted into laundry suite) as well as expansive primary w/ 2 pc ensuite, dressing room, and access to sunroom. Mere steps from all the shops and eateries of famed 124th St. puts you in the heart of it all. (id:62055)
RE/MAX Professionals
3520 Centre St
Calgary, Alberta
A prime development opportunity in the HighLand area .Features a conditional permit for a 6-plex . The generous 47' x 120' lot also offers plenty of scope for other redevelopment visions. Its strategic location provides easy access to Downtown and Deerfoot Trail, while immediate proximity to public transit and the future Green Line ensures exceptional connectivity and future growth potential. Sold in as-is condition for land value. (id:62055)
Mozaic Realty Group
#201 10625 83 Av Nw
Edmonton, Alberta
Fantastic opportunity in Strathcona! Just a short walk to the U of A and even closer to Whyte Avenue, this extremely well maintained, remodeled condo is perfect for a first time buyer or investor. This unit is a good size with a functional layout, the kitchen features upgraded cabinets and countertops and there is newer flooring throughout. The bedroom is a good size with closet space to match and has insuite laundry too. This condo also has an upgraded bathroom and plenty of storage. Close to all amenities, this condo is in a fantastic location! (id:62055)
Maxwell Polaris
240 Crystal Creek Dr
Leduc, Alberta
Discover this exceptional new build, crafted for style and comfort. 2-storey home with SPICE KITCHEN in Leduc, Backing onto a beautiful Green Space for full privacy! 2,100+ sq. ft., it features 4 beds, 3 full baths, a MAIN floor BEDROOM with FULL BATH, Beautiful Bonus room , and a spa-like primary suite. The open-to-above living area, 9-ft ceilings on all levels, side basement entrance, and garage drain add modern convenience. Enjoy high-end finishes like luxury vinyl plank, dual-tone cabinets, quartz counters, MDF shelving, and a spice kitchen. Customize your finishes! Minutes from Costco, Outlet Mall & Airport. (id:62055)
Exp Realty
Century 21 All Stars Realty Ltd
472 Roberts Cr
Leduc, Alberta
**WALKOUT and backing to POND in LEDUC** Step through the grand entrance into a spacious open-concept main floor, thoughtfully designed for seamless flow between living, dining, and entertaining areas. The heart of the home is a gourmet kitchen paired with a secondary spice kitchen, perfect for passionate cooks and effortless hosting. Large windows invite natural light to brighten the living space, while a cozy fireplace adds an extra layer of warmth and charm. A dedicated den on the main level offers flexibility as a home office or guest room, while a mudroom adds daily convenience. Upstairs, you’ll find a luxurious primary suite with a spa-inspired ensuite and a spacious walk-in closet. Three other spacious bedrooms upstair .Enjoy outdoor living on the covered deck or balcony, ideal for morning coffees or evening sunsets. The home is complete with a generously sized garage. (id:62055)
Maxwell Polaris
8154 226a St Nw
Edmonton, Alberta
A modern retreat for the discerning family! Discover the perfect balance of elegance and comfort in this beautifully appointed 1,912sq ft single-family home, ideally situated in the vibrant community of Rosenthal. Crafted with attention to detail and designed for contemporary living, this exquisite 3-bdrm, 2.5bath offers refined style and premium features throughout. From the moment you enter, you're welcomed by a thoughtfully curated space featuring an open-concept layout, designer finishes, and abundant natural light. The heart of the home is a chef-inspired white kitchen adorned with stainless steel appliances, sleek cabinetry, and an expansive island. A formal dining room adds an elevated touch, perfect for hosting, while the sophisticated living area is anchored by a stylish f/p, creating a warm ambiance. Upstairs, retreat to a private primary suite, spa-like ensuite, bonus room, two additional bedrooms and 5 piece main bath. Step outside to to a fully landscaped and fenced oasis. (id:62055)
Royal LePage Arteam Realty
16105 49 St Nw
Edmonton, Alberta
Designed for everyday living and stylish entertaining, this 4 bed, 3 bath home with a double attached garage is sure to impress. Step inside to a welcoming foyer and sun-filled open-to-below living room. The formal dining area is perfect for family gatherings, while the main level bedroom and full bath add convenience. Relax in the family room with fireplace or enjoy meals in the bright breakfast nook adjoining a functional kitchen with pantry. Step outside to a landscaped yard with no maintenance deck and sleek glass railing, your private oasis for summer evenings. Upstairs, retreat to the primary suite with walk-in closet and 4pc ensuite, while two more bedrooms and a 4pc bath offer plenty of space. The open-to-below balcony adds architectural charm. The unfinished basement awaits your creativity. Close to schools, parks, playgrounds, grocery stores, major banks, restaurants, and with quick access to Anthony Henday Dr & Manning Dr, everything you need is at your doorstep. (id:62055)
Maxwell Polaris
2421 Ashcraft Cr Sw
Edmonton, Alberta
Welcome to this stunning east-facing, custom-built 2014 double-story home in the desirable community of Allard. Boasting over 3,083 sq ft of thoughtfully designed living space, it features 5 spacious bedrooms, including a main floor bedroom perfect for guests or multi-generational living. Step into a grand open-to-below foyer leading to a modern kitchen through hall, complete with granite countertops and a walk-through pantry. The cozy family room showcases a gas fireplace, ideal for relaxing or entertaining. Upstairs offers 4 generous bedrooms & 2 bathrooms, including a large primary retreat with a luxurious 5pc ensuite featuring his & hers sinks, a Jacuzzi tub, and a walk-in custom closet. Enjoy the convenience of main floor laundry. With 2.5 bathrooms, a triple garage, and an unfinished basement ready for your personal touch, this home offers space, comfort, and flexibility. Don’t miss this exceptional opportunity in one of South Edmonton’s most sought-after neighborhoods! (id:62055)
Royal LePage Noralta Real Estate
16223 98 St Nw Nw
Edmonton, Alberta
Situated on one of the LARGEST LOTS in North Edmonton (just under 11,000 sqft), this upgraded 2-storey offers 5 bedrooms, 4 baths, and over 3600 sqft of living space. The main floor features a bedroom, formal living room, family room, dining area, and spacious kitchen. Upstairs you’ll find 3 massive bedrooms, including a primary with 5-pc ensuite. The finished basement boasts a huge rec room, additional bedroom, and full bath. Over $25,000 was invested into the ultimate garage with epoxy floors, new bar, and garage door. Endless features include A/C, separate basement entrance, newer roof, furnace, hot water tank, paint, carpet & hardwood, stamped concrete, gazebo, and more. A rare opportunity on a premium lot with room to entertain, grow, and enjoy for years to come. (id:62055)
Royal LePage Arteam Realty
19414 22a Av Nw
Edmonton, Alberta
Your Dream Coventry Home Awaits! Step into luxury and comfort with this beautifully designed home, featuring 9' ceilings on the main floor for a bright, open feel. The chef-inspired kitchen is a showstopper with quartz counters, upgraded cabinets, ceramic tile backsplash, and a spacious walkthrough pantry. The great room seamlessly connects to the dining area, creating an ideal space for entertaining, while a mudroom and half bath add everyday convenience. Upstairs, the primary suite offers a spa-like 5-piece ensuite with double sinks, soaker tub, stand-up shower, and walk-in closet. Two additional bedrooms, a versatile bonus room, main bath, and convenient upstairs laundry complete the second floor. Built with exceptional craftsmanship and attention to detail, every Coventry Home is backed by the Alberta New Home Warranty Program, ensuring lasting quality and peace of mind. *Some photos are virtually staged* (id:62055)
Maxwell Challenge Realty
20719 24 Av Nw
Edmonton, Alberta
Your Dream Coventry Home Awaits! Step into luxury and comfort with this beautifully designed home, featuring 9' ceilings on the main floor for a bright, open feel. The chef-inspired kitchen is a showstopper with quartz counters, upgraded cabinets, ceramic tile backsplash, and a spacious walkthrough pantry. The great room seamlessly connects to the dining area, creating an ideal space for entertaining, while a mudroom and half bath add everyday convenience. Upstairs, the primary suite offers a spa-like 5-piece ensuite with double sinks, soaker tub, stand-up shower, and walk-in closet. Two additional bedrooms, a versatile bonus room, main bath, and convenient upstairs laundry complete the second floor. Built with exceptional craftsmanship and attention to detail, every Coventry Home is backed by the Alberta New Home Warranty Program, ensuring lasting quality and peace of mind. Some photos are virtually staged. (id:62055)
Maxwell Challenge Realty
#124 3315 James Mowatt Tr Sw
Edmonton, Alberta
Perfect for first-time buyers or investors, this spacious 2-bedroom condo offers a bright and inviting living space . Additional features include UNDERGROUND parking for added security and comfort This well-appointed home combines comfort and functionality with easy access to the shopping, dining, and everyday amenities. (id:62055)
Nationwide Realty Corp
2319 159 St Sw
Edmonton, Alberta
Welcome to the Family Thrive 24 by award-winning Cantiro Homes—a haven designed for the modern family’s journey. Ideal for those who value growth, connection, and functionality, this home offers abundant space for teens to blossom while providing parents with comfort and practicality. The main floor boasts a cohesive open-concept kitchen, living, and dining area, complete with a walk-through pantry—perfect for meal prep or teaching cooking essentials. Upstairs, you'll find expansive secondary bedrooms with walk-in closets, a well-appointed laundry room, and a spacious family room ideal for teen hangouts or cozy family movie nights. Every detail of this home supports your evolving lifestyle, creating cherished moments in a space that grows with your family. Additional features include a 9’ foundation, Prairie elevation, electric fireplace, Birch colorboard, glass railing, main floor den, and side entry. (id:62055)
Exp Realty


