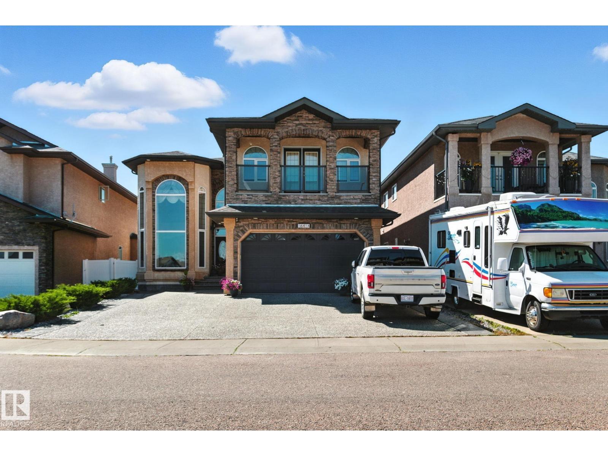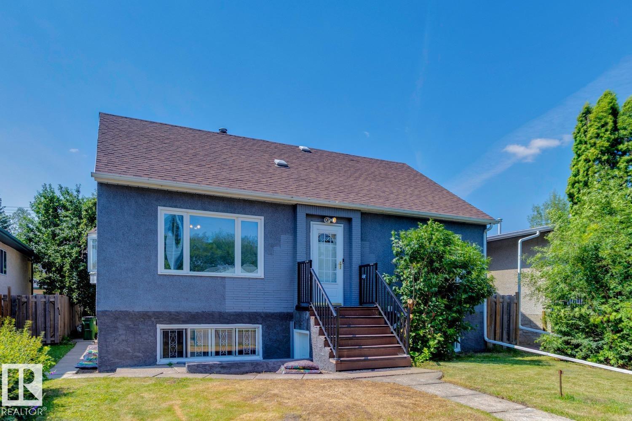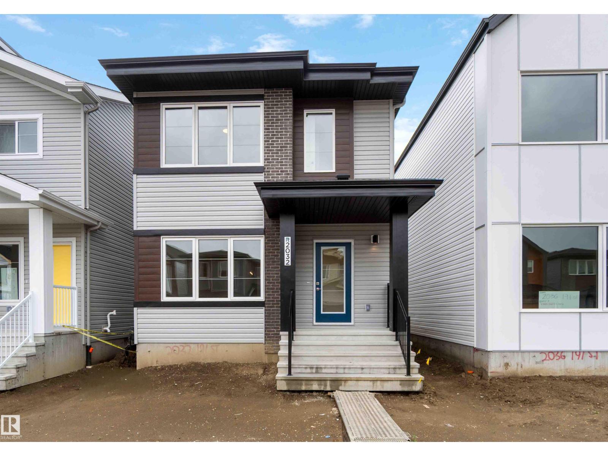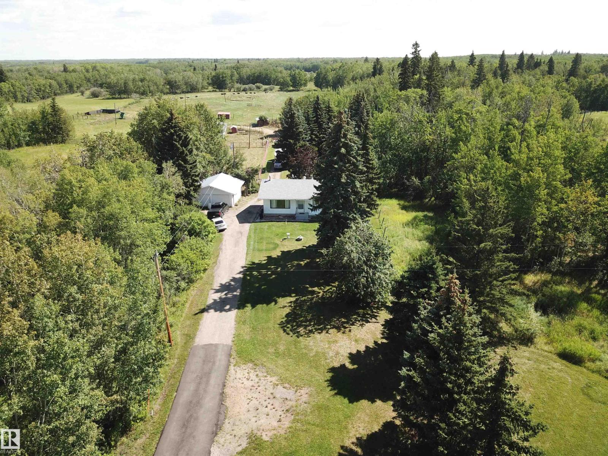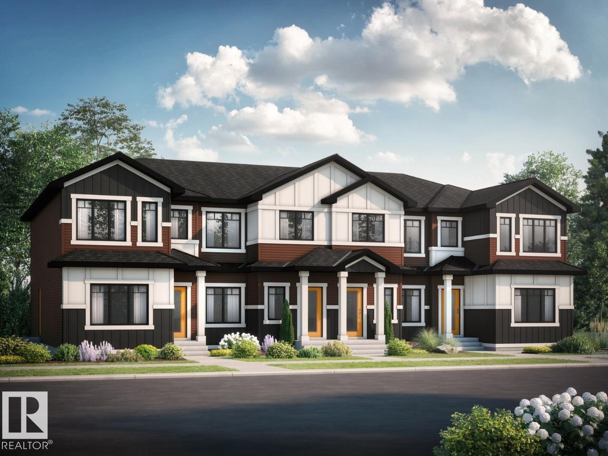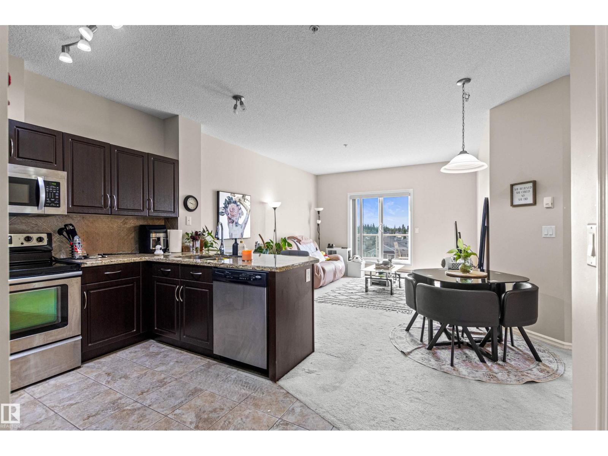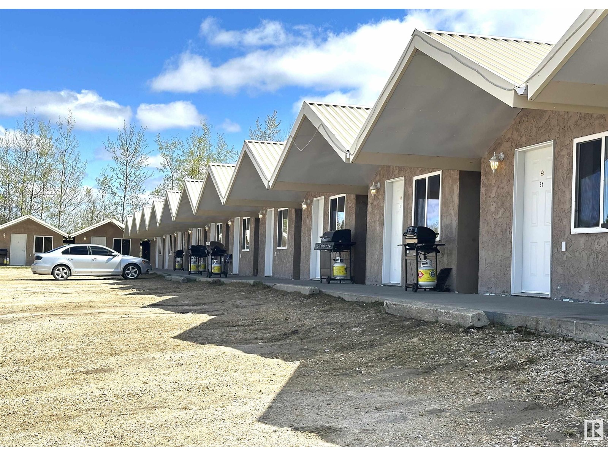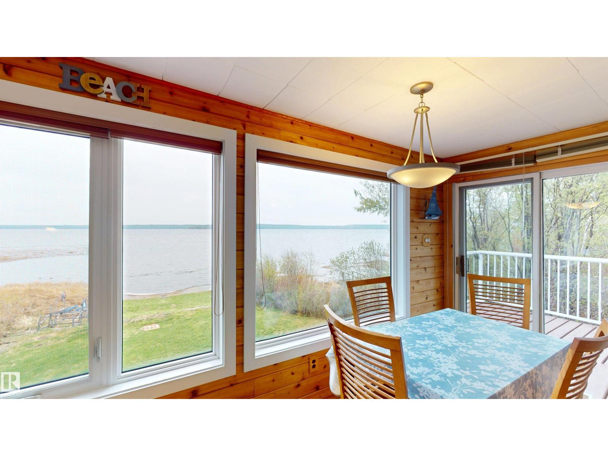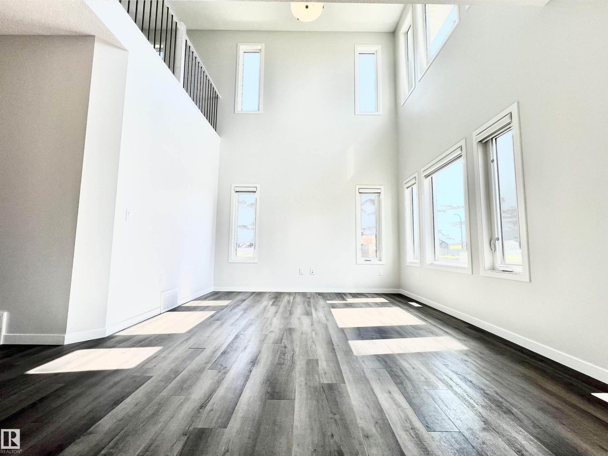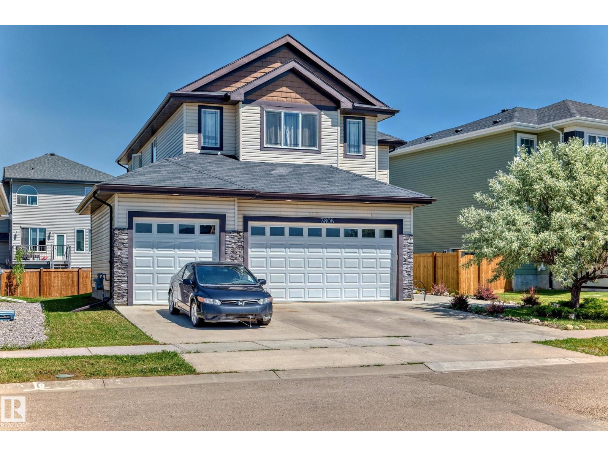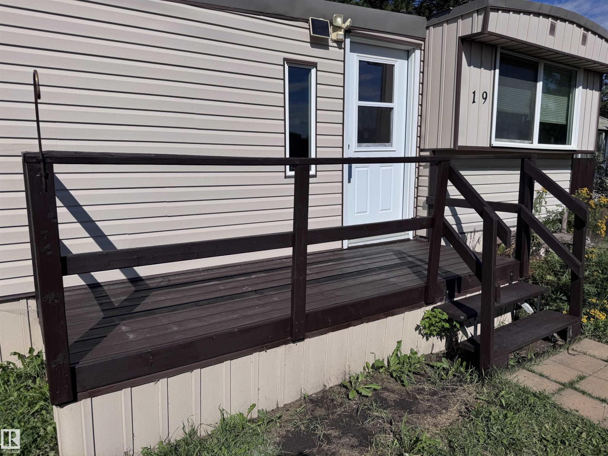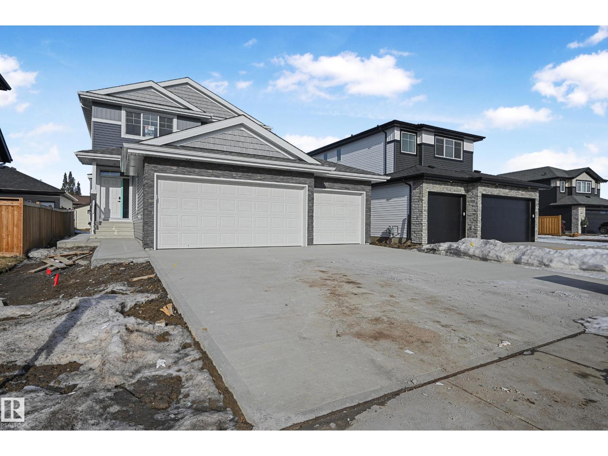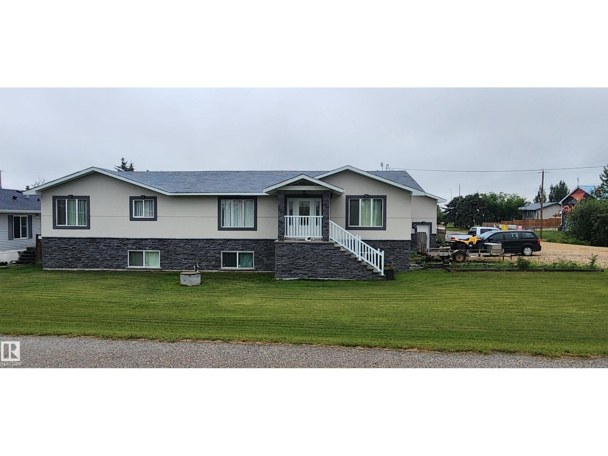16414 60a St Nw
Edmonton, Alberta
Luxurious 3054 sq. ft. home in the exclusive Matt Berry community! Thoughtfully designed for multi-generational families, this beautifully finished property offers 7 large bedrooms and 5 full bathrooms, including a 5-piece ensuite in the primary suite. Be impressed by the grand open-to-below layout, expansive common areas, and bright, open-concept design, perfect for both entertaining and everyday living. The main kitchen and living areas offer incredible space and functionality. The fully finished basement features 3 additional bedrooms, a full kitchen, dining area, and family room, ideal for extended family. Maple cabinetry, stainless steel appliances, hardwood and tile flooring. Enjoy the convenience of a 2-car garage, paired with an oversized exposed driveway that provides ample parking for guests. Stucco exterior, deck and paved concrete pad in the backyard. This exceptional home is located on a quiet street in a family-friendly neighborhood close to schools, parks, and other amenities. (id:62055)
RE/MAX Excellence
12018 122 St Nw
Edmonton, Alberta
Welcome to this CHARACTER-FILLED gem in the MATURE AND TREE-LINED community of Prince Charles. The main floor features two SPACIOUS bedrooms, a full bathroom, and a welcoming living area. Downstairs, you'll find a one-bedroom LEGAL SECONDARY suite, perfect for RENTAL INCOME, extended family, or a private guest space. Set on a LARGE (50' X 140') LOT, this home offers a beautifully treed yard that feels like a PRIVATE URBAN RETREAT, ideal for relaxing or entertaining. Some recent updates include the shingles (2024) and furnace internals (2024), so you can have confidence in your purchase! Whether you're a homeowner looking for VINTAGE CHARM with MODERN POTENTIAL, an investor eyeing REDEVELOPMENT in a community PRIMED FOR GROWTH and strong rental demand, this property delivers. With QUICK ACCESS to downtown, transit, schools, and amenities, the location is as strategic as it is serene. A RARE BLEND of character, INCOME POTENTIAL, and LONG-TERM UPSIDE, don't miss your chance! (id:62055)
Professional Realty Group
10208 79 St Nw
Edmonton, Alberta
Forest Heights - Renovated family home & investment opportunity. Step inside this renovated Semi Bungalow with a separate front entrance to the basement & you will enjoy every space! Encompassing 2330sqft of finished living space - 1567sqft above grade (main & upper floor) & 763sqft in the basement - 6 bedrooms (4 up & 2 down), 2 kitchens, 2 laundry rooms, 3 bathrooms, double detached garage – all located on a 6278sqft lot (45ft x 140ft) – this home is an incredible family & rental opportunity. Recently renovated & many upgrades throughout the years - flooring, kitchen remodel, shingles, hot water tank, addition of 2nd floor 3-piece bathroom, laundry, upper windows, basement remodel with kitchen & appliances. Step outside & enjoy the fully fenced & landscaped backyard with extra parking. Walking distance to all amenities, schools, close to downtown, public transportation & more! (id:62055)
RE/MAX River City
7 Charlton Rd
Sherwood Park, Alberta
Welcome to this stunning, extensively renovated home in sought-after Charlton Heights, showcasing a timeless Modern Farmhouse style! Step inside to soaring vaulted ceilings and a show-stopping 17-ft tall fireplace that anchors the bright, open-concept living space. With 5 spacious bedrooms and 3 beautifully updated bathrooms, this home is perfect for families of all sizes. The oversized double attached heated garage and extra-long driveway provide ample parking and convenience. Situated on a generous pie-shaped lot, the home also features NEW black-framed windows, NEW shingles, custom blinds, and Gemstone exterior lighting for year-round ambiance and curb appeal. Thoughtful finishes throughout elevate every corner. Escape the summer heat with a dual A/C system designed for your comfort. This turn-key home blends classic charm with modern upgrades, offering both comfort and style in one of the area’s most desirable neighbourhoods. Don’t miss this rare opportunity—your dream home awaits in Charlton Heights! (id:62055)
Royal LePage Prestige Realty
2032 191 St Nw
Edmonton, Alberta
Discover the Sansa II Model—where refined living meets thoughtful design. Step into the welcoming foyer with a convenient coat closet, leading to a sunlit great room and open dining area. The rear L-shaped kitchen maximizes space and features quartz counters, an over-the-range microwave, Silgranit sink with window view, and ample storage with upgraded Thermofoil cabinets, soft-close doors/drawers, and a pantry. A discreetly located half bath near the rear entry opens to a spacious yard and parking pad, with an optional two-car garage. Upstairs offers an airy loft, laundry area, and a bright primary suite with walk-in closet and 4-piece ensuite with stand-up shower. Two more bedrooms with ample closets and a main 3-piece bath complete the floor. Enjoy 9’ ceilings on the main and basement levels, a separate side entrance, rough-in basement package, and brushed nickel fixtures—all part of the new Sterling Signature Specification. (id:62055)
Exp Realty
53121 Rg Rd 212
Rural Strathcona County, Alberta
Looking for your very own Hobby Farm on 39.52 acres with a heated barn 15 minutes to Sherwood Park! Very well kept 1132 sq ft 4 bedroom (3+1) bungalow has newer shingles, newer kitchen and bathroom. Basement is finished with fourth bedroom and rec room. Big back deck overlooks your very private yard, corrals and pasture. Older heated barn with 8 stalls also has hot and cold water. There is one heated auto-waterer, numerous corrals (metal), plus a chute with head-gate. Double detached garage has a workshop underneath it. There is also a big open faced shed with power. Approximately 25-30 acres of hay and pasture at the back of the property. Great family hobby farm with excellent access to Hwy 16, minutes to Ardrossan, Sherwood Park and Edmonton! (id:62055)
RE/MAX Elite
707 Cambrian Bv
Sherwood Park, Alberta
Modern Finishes Throughout: Luxury Vinyl Plank flooring spans the main floor and all bathrooms. The kitchen and bathrooms are elegantly finished with quartz countertops and under-mount sinks. Soft-close cabinets and drawers offer both style and functionality. *Comfortable Upper Level: Upstairs, you’ll find a large primary bedroom complete with a walk-in closet and private ensuite. Two additional well-sized bedrooms, a full family bathroom, and convenient upstairs laundry complete this thoughtfully designed floor. *Energy-Efficient Design: Enjoy year-round comfort and savings with double-pane, Low-E, argon gas-filled Energy Star rated windows, a high-efficiency 95% direct-vented furnace, a heat recovery ventilator, and an 80-gallon hot water tank *Smart Home: Echo Show Lorex Smart Video Doorbell, Ecobee 3 Lite Smart Thermostat, Weiser Smart Deadbolt, Alexa Echo Show - HD smart display with motion and Alexa. *LIMITED TIME OFFER: FREE Double Detached Garage Included! (id:62055)
Bode
4916 31 Av Nw
Edmonton, Alberta
HUGE PIE SHAPE LOT...SECOND KITCHEN...SEPARATE ENTRANCE TO BASEMENT...TOTAL 5 BEDROOMS/3 FULL BATHS...DOUBLE ATTACHED GARAGE...BACK LANE ACCESS TOO!...~!WELCOME HOME!~ Gorgeous hardwood throughout main floor! Spacious living room leads you to a very functional kitchen with loads of wood cabinetry. Three spacious bedrooms on main with 4 pce bath, and primary bedroom having a 3 pce ensuite. On the lower level, yet another kitchen, eating area and living room. You will also find two more spacious bedrooms and 3 pce bath. Enjoy the enormous backyard oasis, with large deck, trees, and rear gate leading onto a rear lane - great option for RV parking! Dare to be impressed with this one! (id:62055)
RE/MAX Elite
4 Harley Wy
Spruce Grove, Alberta
Built by Sunny View Homes- TRIPLE car garage and o/s driveway. This stunning home offers a main floor bedroom and full bathroom perfect for guests or multi generational living. The spacious open to below great room features a custom accent wall with a modern fireplace. The upgraded kitchen boasts ceiling height cabinetry, a walk through pantry and a nook with a built in beverage station. The mudroom offers double coat closets and a built in bench for everyday convenience. A glass railing staircase with maple handrail and step lighting leads to the upper level central bonus room. The primary suite showcases the coffered ceiling and barn door entry to a spa like en-suite with double vanity, freestanding soaker tub, custom glass-enclosed shower, and a walk in closet with MDF shelving. Two additional bedrooms share a 4- piece bathroom. Finished with modern upgrades with quality craftsmanship throughout. SEPERATE side entrance to the bsmt. Close to Amenities. A must see! (id:62055)
RE/MAX Excellence
#5 1391 Starling Dr Nw
Edmonton, Alberta
Fantastic opportunity to own your very own place!!! Welcome to the beautiful condo in Starling. With three bedrooms, this townhome boasts an open concept, ample natural light, & laminate flooring throughout the main level. The kitchen is spacious w/ stainless steel appliances, pantry, modern cabinetry, & plenty of counter space. The dining area can accommodate a large table, and the living space is perfect for entertaining. A 2 pc bathroom completes the main level. The upper level offers 3 bedrms & 2 full baths. Each bedroom is a good size. There is also a flex space upstairs, perfect for a reading nook or an office space. The lower level has an attached double car garage, mudroom, and laundry. Plus this unit has an amazing location in complex with desirable low maintenance, a balcony for BBQing and additional street parking right in front of the unit. Located close to Anthony Henday, Ray Gibbons Drive, Lois Hole Centennial Provincial Park, this property is a must see! (id:62055)
Maxwell Challenge Realty
#436 263 Macewan Rd Sw
Edmonton, Alberta
Amazing TURNKEY investment opportunity in the well managed MACEWAN GARDENS II complex! This TOP FLOOR, WEST facing 1 bed/1 bath condo unit features a FULLY renovated kitchen with STAINLESS STEEL appliances, an eat-up bar, and GORGEOUS granite countertops. Enjoy the convenience of a heated UNDERGROUND parking stall, a separate STORAGE LOCKER and building amenities including: SOCIAL room & EXERCISE room. Located NEAR school, playground, walking paths & has plenty of VISITOR PARKING. This PET FRIENDLY building offers condo fees that cover ALL utilities- just need to hook up your internet! Perfect for investors (currently occupied with a great tenant) or first time home buyers. (id:62055)
Real Broker
4614 51 Street St
Thorsby, Alberta
Very well cared for comfortable home in SouthCentral end of Thorsby. THIS HOME COMES WITH SOLAR PANELS WIRED RIGHT INTO THE GRID—Upgraded shingles, upgraded granite kitchen with sky light & with appliance ‘s bought in 2022. New Furnace and On Demand water. Warm wood burning fireplace (W.E.T.T. Inspected) for cozy time. You’ll love the original hardwood floors. Very bright living areas with vinyl windows. There are 2 bedrooms up with an office that could become a 3rd bedroom, jetted tub in the upgraded bathroom.. Also a finished basement with another bedroom, recreation room and a small storage and laundry/mechanical room. Besides the garage, there is a pretty new 8x12 ft. shed., a very nice 13x13 ft. green house. This lot is 53 Ft. X 170 Ft. All fenced for a great family experience. Parking for the RV. (id:62055)
Royal LePage Gateway Realty
5125 North Av
Swan Hills, Alberta
Fantastic opportunity to own & operate your own family-run business in Alberta. This 32-unit motel built in 2009, is a turnkey operation with income potential. Designed with long-term sustainability featuring insulated concrete construction, an 800-amp electrical system, hydronic in-floor heating, laminate flooring, Ceramic Tile Showers & Full A/C in every unit. Located on a 4.74-acre parcel zoned Highway Commercial, only 1.5 acres are currently developed, leaving Excellent potential to add a restaurant, lounge, or convenience store—ideal for involving family members in the day-to-day operations & expansion. Motel includes 16-1 bedroom & 16-2 bedroom units, no shared walls for maximum guest privacy. With 15 RV hookups, flexible rental options for daily, weekly, or monthly stays, certified appraisal & a strong 9% cap rate. This is an outstanding opportunity for families looking to build a lasting, profitable business. A rare chance to invest in your future and work side by side with those who matter most. (id:62055)
Maxwell Progressive
RE/MAX Real Estate
10233 92a Av
Morinville, Alberta
Discover this contemporary 4-bedroom, 3-bathroom pre -construction single-family home nestled in the welcoming community of Morinville! The open-concept design boasts a bright kitchen, dining, and living space—perfect for hosting family and friends. A main floor bedroom and full bathroom provide added versatility, ideal for guests or a home office. Upstairs, you’ll find three generously sized bedrooms and two additional full bathrooms. A separate SIDE ENTERANCE opens up possibilities for a future legal suite—perfect for rental income or multi-generational living. The large parking pad offers plenty of space and the option to build a garage in the future. Conveniently located near schools, parks, and essential amenities, this home offers flexibility and outstanding potential! (id:62055)
Century 21 All Stars Realty Ltd
#14 52515 Rge Road 52
Rural Parkland County, Alberta
Remember Grandma’s cottage? Meet the perfect blend of nostalgia and modern comfort on the sunny south shore of Lake Wabamun. This lovingly maintained, turn key cabin is ready for you to enjoy. The open concept layout combines kitchen, dining, and living spaces into one airy, light filled area with panoramic lake views through oversized windows. The kitchen features white cabinetry with wood trim, a central island, and full size appliances. The dining area opens directly to a spacious deck ideal for lakeside meals. Cozy up in the living room and soak in those stunning sunsets. With 3 bedrooms, there’s plenty of space for family and guests. Outside, enjoy a beautifully manicured lakefront, a large shed, and a garage for all your toys. The lot spans two tiers with a convenient laneway leading straight to the water’s edge. Memories are made here make this your family’s next chapter. (id:62055)
RE/MAX Real Estate
#430 10407 122 St Nw
Edmonton, Alberta
Welcome to Glenora Gates in the vibrant community of Westmount! This top-floor 2-bedroom end unit offers a bright, open-concept layout with a stylish kitchen featuring rich cabinetry, stainless steel appliances, and ample counter space—perfect for cooking and entertaining. The dining and living areas are filled with natural light from large windows showcasing stunning downtown views. The primary bedroom provides a relaxing retreat, while the second bedroom works perfectly for guests, a home office, or creative space. A 4-piece bathroom, in-suite laundry, and elevator access add everyday convenience. Stay cool with central A/C and host friends on the spacious balcony with a gas BBQ hookup. This unit also includes a titled parking stall with a storage cage for your extra belongings. Ideally located just steps to shopping, dining, coffee shops, public transit, and all amenities—this home combines comfort, style, and the best of urban living. (id:62055)
Real Broker
2404 193 St Nw
Edmonton, Alberta
Stunning 2022-built 2-storey in Uplands offering 2,152 sq ft of modern living space. The main floor boasts 9 ft ceilings, a grand living room with soaring 19 ft ceiling & huge windows flooding the home with natural light, durable vinyl flooring, a chef-inspired kitchen with quartz countertops, stainless steel appliances & a convenient walkthrough pantry. There is also a bright office, half bath & functional mudroom. Upstairs features a spacious primary suite with walk-in closet & spa-like 5-pc ensuite, 3 more generous bedrooms, a versatile bonus room, full bath & laundry. The unfinished basement is ready for your ideas. Deck & landscaping are complete. Steps to playground, minutes to Anthony Henday, Costco, shopping & dining, and just 15 min to West Edmonton Mall. Move-in ready in a vibrant, family-friendly community! (id:62055)
Maxwell Polaris
3808 Triomphe Bv
Beaumont, Alberta
Indulge in luxury living with this stunning home. Offers a legal basement with excellent potential for adding a kitchen. This exquisite property features a triple car garage, pristine white cabinetry, and luxurious ceramic tiles gracing the main floor. Start your day in the cozy breakfast den and unwind in the master bathroom featuring a 5-piece set with his and hers sinks. Discover a generously sized secondary living area on the second floor, perfect for relaxation and entertainment. Your perfect home awaits! (id:62055)
Initia Real Estate
#19 9501 104 Av
Westlock, Alberta
Affordable and cozy 2-bedroom, 833 sq.ft. manufactured home on a rented lot in Westlock Trailer Park. Features include vinyl siding, PVC double-glazed windows, updated plank flooring, and a bright kitchen with fridge, stove, portable dishwasher, washer, and dryer. Spacious family room plus den with laundry area. Front entry offers a walk-in coat closet. Enjoy two decks, including a 5'x12' rear deck, and a large fenced yard with firepit. Double gravel parking pad. Metal roof appears recently updated. Lot rent is $500/month and includes water, sewer, and waste management. Walking distance to schools, shopping, and playground. Extras include table with 6 chairs, double bed and frame, coat rack, cutlery, and Christmas tree. (id:62055)
Exp Realty
76 Maple Cr
Gibbons, Alberta
Welcome to your urban sanctuary offering 1762 sq ft, 3 beds, 3 baths, with a TRIPLE attached garage! Upon entering this beautiful home you'll be met with a nicely sized foyer with a front closet. From the foyer you'll pass a half bath and enter into the mudroom, here you can pass through the large pantry into the kitchen. The kitchen is sure to impress with plenty of counter space, and a beautiful island overlooking the living and dinning room. Venture upstairs to find 3 bedrooms including the primary, a 4 piece bath, and the laundry room. The primary bedroom consists of a large bathroom with dual sinks, a stand up shower, and a tub, as well as a walk-in-closet. Move in ready and close to many amenities including schools and shopping centers, this home is perfect for you and your family! (id:62055)
RE/MAX Edge Realty
209 Charlesworth Dr Sw
Edmonton, Alberta
Immaculate and better than new! Built in 2021 by Jayman, this 1,450 sq.ft., 3 bed, 2.5 bath beauty in The Hills at Charlesworth blends style, function, and efficiency. The open main floor features a bright living room with fireplace on a custom painted feature wall, dining area, and a stunning kitchen with island, gas stove, stainless appliances, and custom cabinets. Upstairs offers 3 spacious bedrooms, 4-pc main bath, and a primary retreat with walk-in closet and 4-pc ensuite. South-facing yard with covered deck, oversized double garage with high door/ceilings for a large truck, plus extra side parking. Upstairs laundry and separate entrance to an unfinished basement with legal suite potential. Jayman’s Core Performance features, tankless hot water & solar panels, keep costs down. Located in Edmonton’s award-winning community (2022 & 2023) with solar-lit playground, ice ribbon, golf, shopping, and fast Anthony Henday access. Don't miss out! (id:62055)
RE/MAX River City
#445 1520 Hammond Gate Ga Nw
Edmonton, Alberta
Top-Floor Luxury Living in Park Place Hamptons Enjoy the best of condo convenience in this spacious 1,385 sq. ft. top-floor unit in the highly sought-after Park Place Hamptons complex. With 3 bedrooms plus a den, there’s plenty of room for family, guests, or a home office. The kitchen boasts maple cabinetry paired with sleek stainless steel appliances. The generous primary suite includes a walk-around closet and a private 4-piece ensuite. You’ll also appreciate the oversized in-suite laundry and storage room, along with a 100 sq. ft. balcony for your morning coffee or evening unwind. Your vehicle will stay warm and secure in the heated underground with 2 tandem stall. Ideally located close to schools, parks, shopping, and transit, this home offers both comfort and convenience. (id:62055)
Exp Realty
11406 85 St Nw
Edmonton, Alberta
LEGAL SUITE, offering an opportunity to generate income. You can choose to reside in the charming 2-bedroom upper suite or the cozy 1-bedroom lower suite, while renting out the other. Alternatively, you can opt to maximize your earnings by leasing both units for a robust cash flow. The builder's commitment to quality is evident, with substantial investments in upgrades that contribute to a more sustainable and energy-efficient home. These enhancements include R-24 insulated concrete form (ICF) basement walls, R-24 insulation, R-40 attic insulation, and energy-efficient LED lighting throughout, resulting in significant savings on monthly utility bills. The home's ingenious layout emphasizes complete independence, with separate entrances, laundry facilities, heating systems, water supplies, and electricity meters for each suite. As a bi-level property, both levels are flooded with an abundance of natural light, thanks to the expansive windows. Don't sleep on it, sleep in it (id:62055)
Maxwell Progressive
5104 - 49 Av
Busby, Alberta
Here is a gem in Busby with lots of extras. 4 bedroom 4 bath bungalow with a 32x32 double attached garage with 13 foot ceilings and a storage mezzanine at the front. All set on 3 lots on the corner. Fenced yard, 2 tier deck and lots of room for the kids plus close to Busby school. The home features a huge master suite with double shower and double jacuzzi tub. Flooring on the main floor done in Versace tile with brass inlay. Open concept with huge kitchen and room to add an island if desired. There are 3 bedrooms in the basement, one features a 4 piece ensuite with jacuzzi tub. Also, a walk in climate controlled humidor room for cigar and wine storage. Also, a safe room plus the security system with 8 security cameras. This property is a must see. (id:62055)
RE/MAX Results


