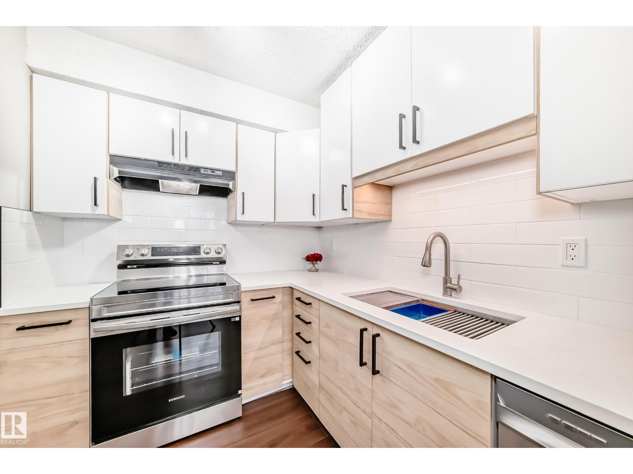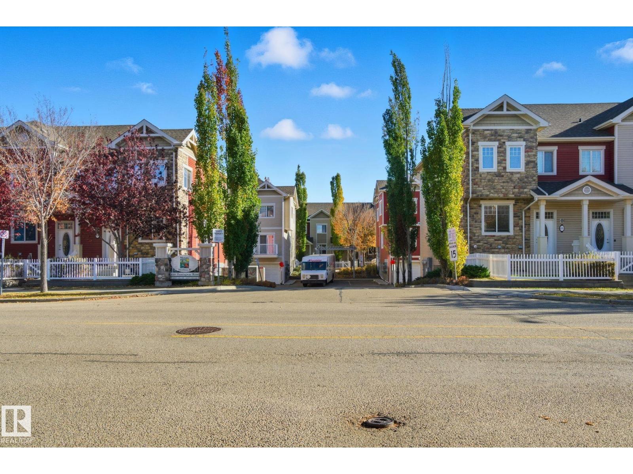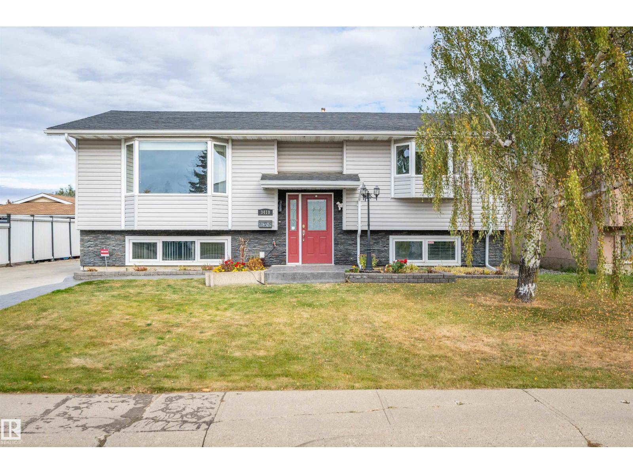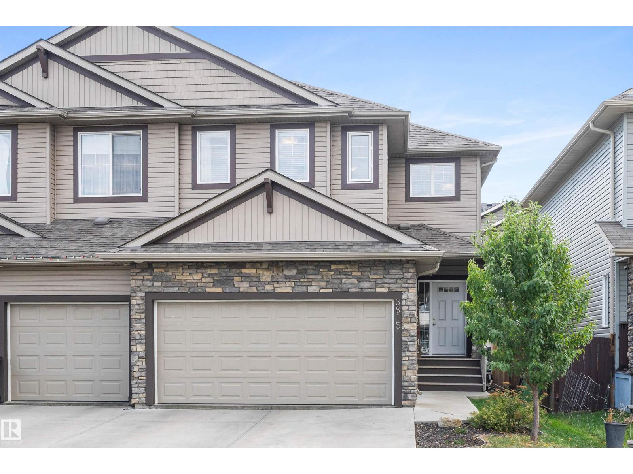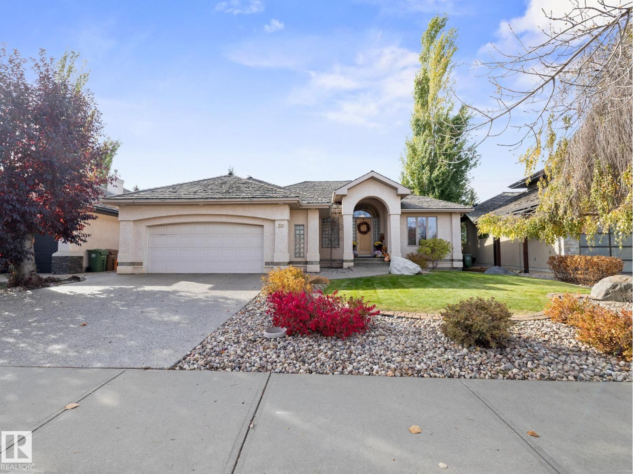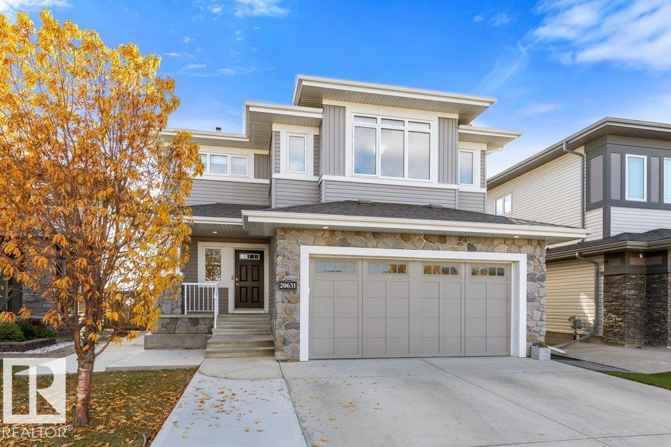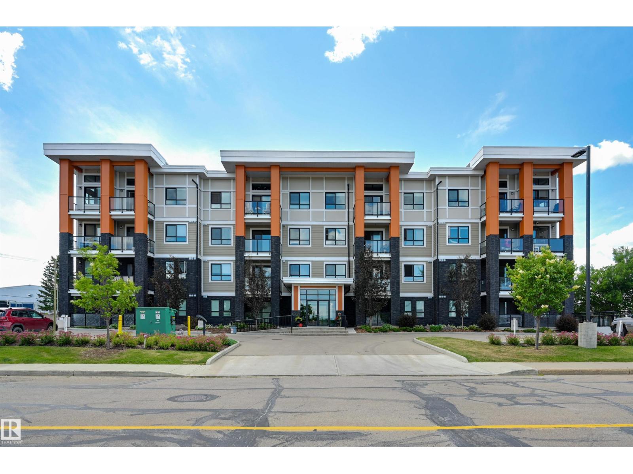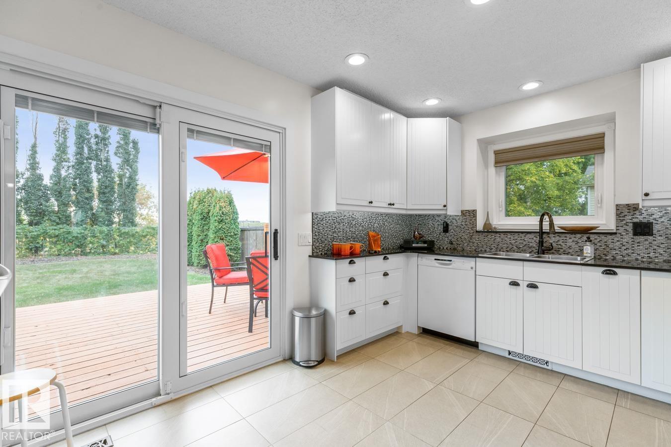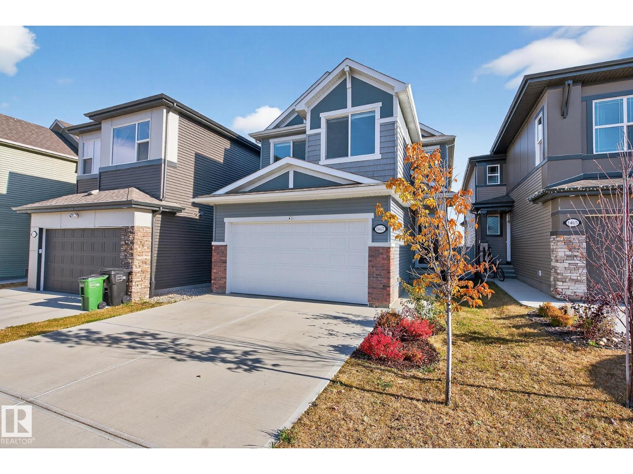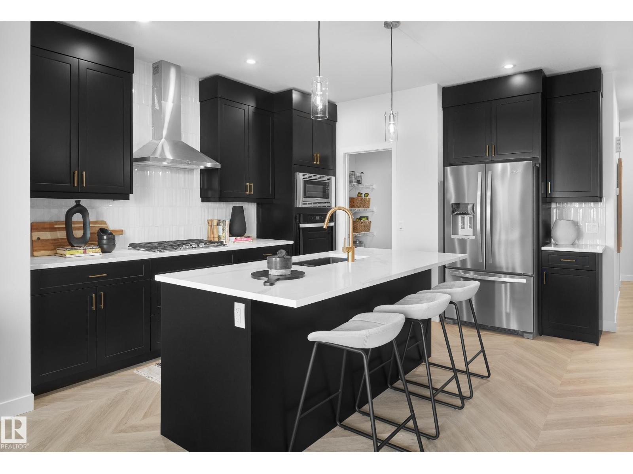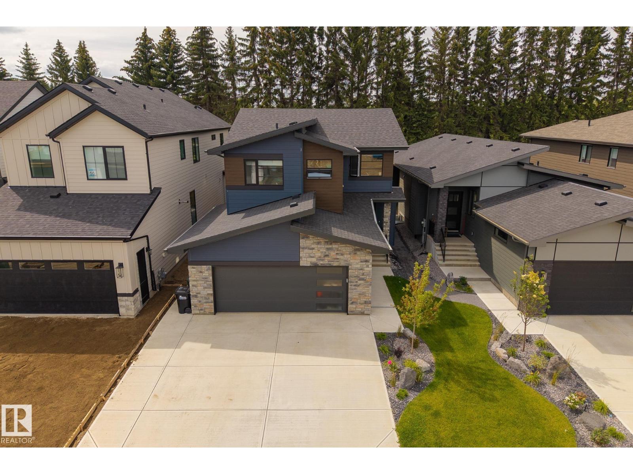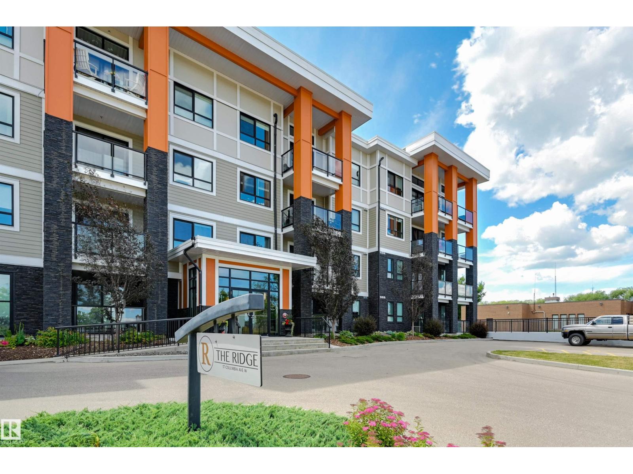1189 Hooke Rd Nw
Edmonton, Alberta
This beautifully renovated 3 bedroom, 2 bathroom townhouse in desirable Pioneer Estates comes with a vaulted ceiling entranceway, one of a kind fireplace, high-end quartz countertops and kitchen cabinets with undermount lighting; brand new kitchen appliances; newly tiled bathroom with new tub with further development potential in the basement. New closet doors in each of the generously-sized bedrooms along with mirrored closet doors in the 3rd bedroom home office complete his beautiful home. This bright and sunny END UNIT has a lovely red elderberry tree to sit under in the backyard, as well as a huge raspberry patch to enjoy each summer. One official parking spot with a spare spot right beside it and reasonable strata fees. What more could you ask for?? (id:62055)
Digger Real Estate Inc.
#69 460 Hemingway Rd Nw
Edmonton, Alberta
Welcome home to this perfect blend of comfort, style, and unbeatable location in this stunning 3-bedroom, 2.5-bath townhouse in The Hamptons, one of West Edmonton’s most desirable family communities. Bright, modern, and freshly painted!. This home radiates pride of ownership at every turn. It offers about 1500 sq. ft of living space. Enjoy a spacious open-concept main floor, complete with air conditioning for year-round comfort and a double attached garage for your convenience. Located just steps from Sister Annata Brockman, Kim Hung, and Bessie Nichols Schools, and a short walk to Costco, Save-On-Foods, restaurants, and essential shops. With easy access to Whitemud and Anthony Henday, every commute is a breeze. Low condo fees make this home not only beautiful but practical. From its meticulous upkeep to its prime West Edmonton address, this move-in-ready gem offers everything today’s homeowners dream of—modern living, incredible convenience, and a vibrant community lifestyle. (id:62055)
RE/MAX River City
3410 135a Av Nw
Edmonton, Alberta
Welcome Home! This thoughtfully renovated Bi-level in Clareview has everything you need and more! From an incredible curb appeal with a new driveway (within 5 years) updated exterior, FULL landscaping with irrigation system. Upon entry you'll find oak flooring that is truly striking , quartz countertops in your large kitchen and a new addition with a office that can be a hot tub location as well. Gemstone Lighting and modern renovated bathrooms. Enjoy year round comfort with hot water on demand and dual AC units. Back deck is perfect for entertaining with a space for a fire pit. HUGE double detached HEATED garage with a full width storage shed. List goes on. (id:62055)
Now Real Estate Group
3815 170 Av Nw
Edmonton, Alberta
FULLY FINISHED | 4 BEDROOMS | 3.5 BATHROOMS | CENTRAL A/C | LARGE FENCED YARD! Welcome to the vibrant, family-friendly community of Cy Becker—one of Edmonton’s most desirable neighbourhoods! Surrounded by parks, walking trails, top-rated schools, & just minutes from Manning & Clareview Town Centres, this location truly has it all. Step inside to a bright open-concept main floor featuring a spacious great room with elegant hardwood floors & a modern kitchen complete with granite countertops, full-height tile backsplash, a large island, and a convenient walk-through pantry. Upstairs, you’ll find a stunning primary suite with vaulted ceilings, a 4-piece ensuite, & a walk-through closet, plus two additional bedrooms, a cozy bonus room, a full bathroom, & laundry on the same level for added ease. The fully finished basement provides additional living space, offering a fourth bedroom and a full bathroom—ideal for guests, teen, or extended family. For the family you have a fully fenced backyard & central A/C. (id:62055)
Exp Realty
30 Kingsbury Cr
St. Albert, Alberta
LOVELY FORMER SHOWHOME. This executive bungalow is located on one of St. Albert's most prestigious crescents with view of nature in back. Highly coveted location. 1750 sq. ft. on main floor with a fully developed walkout basement in total 3400 sq. ft. Your family will love this elegant home built by Design Innovations. Main floor has an open concept with kitchen overlooking living room and large eating nook. Warm oak cabinets with granite counter tops, large island, and walk-in pantry. Vaulted ceilings. Entertain in style with this large formal dining room. Primary bedroom is large with beautiful ensuite. Natural light throughout home. IN FLOOR HEATING on main flr tile. WALKOUT basement w. family room, 4 piece bathroom, and two large bedrooms and IN FLOOR HEATING. A/C ('14), Newer Furnace and 1 h.w. tank is newer ('20), Fresh Paint. Gorgeous landscaping complete with paving stones and flowers. Enjoy the view of nature from your main floor. Walk to RiverLot 56 for X-skiing, Botanical Gardens, Golf. (id:62055)
RE/MAX Elite
20631 130 Av Nw
Edmonton, Alberta
Beautiful Family Home in Trumpeter! This stunning 2,417 sq ft two-storey boasts a spacious, open concept main floor. While the Greatroom features a stone-accented gas f/p ,the chef-inspired kitchen showcases granite counters, a massive island, ample maple cabinetry & walk-in pantry. Upstairs, you'll find a bonus room & laundry room.The luxurious primary suite has a lrg walk-in closet & a spa-like 5-piece ensuite complete w/double sinks, a custom tiled glass shower & a jetted tub—perfect for unwinding. Two additional large bedrooms, each with their own walk-in closets, share a stylish Jack & Jill bathroom—ideal for families. The basement offers a fourth bedroom, 3 pc bath & large rec room. The TRIPLE TANDEM GARAGE is heated & completed with epoxy floors & tons of overhead storage. Outside you'll find an extended driveway with concrete to the backyard, custom Gazebos, & a beautiful stamped concrete patio. This well maintained home also offers A/C, all newer appliances (18 mons) & is freshly painted. (id:62055)
RE/MAX Elite
#205 17 Columbia Avenue
Devon, Alberta
Welcome home to this SUNNY SOUTH FACING spacious condo with 2 bedrooms 2 bathrooms in THE RIDGE in the heart of DEVON conveniently located within walking distance to schools, parks, groceries, restaurants, outdoor pool, arena and the river valley walking/biking trails. This modern open concept floor plan offers premium finishing throughout with 9' ceilings and the bedrooms at the opposite ends of the living room. The gourmet kitchen has espresso color cabinetry with soft close, quartz countertops and stainless steel appliances. South facing deck with a gas BBQ outlet. Vinyl plank flooring throughout except for tile in the bathrooms. Roughed in for A/C. Included is the fridge, glass top stove, built-in microwave, dishwasher, INSUITE WASHER AND DRYER and TITLED UNDERGROUND PARKING Unit 35 (Actual stall #3) with a storage cage. A great place to call home! (id:62055)
RE/MAX Real Estate
4631 10 Av Nw Nw
Edmonton, Alberta
CAPTIVATING CRAWFORD! Welcome to this beautifully maintained 4 bed, 2 bath, 4 level split home (approx 1,700 sq ft of living space). CUSTOM BUILT & lovingly cared for by the ORIGINAL OWNER. RENOVATED KITCHEN has white cabinets, quartz counters & tile floors. CARPET FREE house! There have been many updates over the years including: Windows, Furnace ('22), Hot Water Tank ('22) & AIR CONDITIONING ('23). Bonus features: Central Vac, VAULTED CEILINGS, WOOD BURNING, BRICK FIREPLACE & GEMSTONE LIGHTS. Outside, you’ll find a fully fenced, SOUTH FACING YARD with deck, 3 gates & no rear neighbours - BACKS ONTO GREEN SPACE! LARGE LANDSCAPED LOT (586m2) w/ great curb appeal (mulch, river rock, sod, stone pathway, retaining wall, garden area, new front steps & sidewalk). Double, insulated garage completes the home. Walking distance or short drive to many amenities - LRT Stop, Bus, Trails, Parks, Golf, Grey Nuns Hospital, Groceries & Restaurants. Easy access to Airport, Whitemud & Henday. Quiet Neighbourhood. (id:62055)
RE/MAX River City
1467 Goodspeed Ln Nw
Edmonton, Alberta
Stunning Family Home Backing Onto Gorgeous Glastonbury Park This stylish, open concept home offers 2593sq' of total beautifully designed living space including a fully finished basement with a full bath and spacious rec room all this minutes to k9 school, shopping & Costco! The upgraded kitchen features a huge island, gas cook top, oversized fridge, and walk through pantry, opening to a bright spacious living area with modern finishes, electric fireplace and stunning private view. Upstairs, enjoy a flexible bonus room/office space, convenient laundry room, 3 bedrooms with a large master overlooking the park and spa-inspired en suite including soaker tub, dual sinks and walk in closet. Upgrades include Energy-efficient solar panels cover 109% of utilities, gas stove, finished basement & HVAC system. Outside, NO rear neighbours! Private, nicely landscaped, fully fenced backyard with two decks for entertaining! A finished garage completes this exceptional home designed for comfort, efficiency, and style. (id:62055)
Maxwell Devonshire Realty
2034 Muckleplum Li Sw
Edmonton, Alberta
The Purcell is our 2,229 sq.ft. 3 bedroom/1 den, 2.5 bathroom home located in Edmonton’s award winning community of The Orchards. Located on Muckleplum Link, just steps from two established schools and another future school. This open concept design offers a MAIN DEN. The kitchen is equipped with our GOURMET KITCHEN PACKAGE, including 3CM quartz, a chimney hoodfan, GAS COOKTOP, 36 french door fridge with internal ice/water dispenser, built in microwave, built in wall oven and dishwasher. The large living room offers lots of natural light and a cozy 50 electric fireplace. Upstairs, we've replaced all stubwall with spindle railing and you'll find a beautifully spacious bonus room, and 3 large bedrooms. The primary ensuite is 5 pc, and includes 3CM quartz and ceramic tile. There is a SIDE ENTRY, perfect for future basement development. Photographs are of show home. (id:62055)
Century 21 Leading
57 Newbury Ci
Sherwood Park, Alberta
Welcome to this stunning custom-built 2-storey by Launch Homes, located in Salisbury Village backing onto trees. Step into the kitchen — it offers tons of cabinet space, a massive quartz island, SS appliances, ample counter space, and a functional layout that makes everyday cooking a breeze. Just off the kitchen, the walk-through butler’s pantry adds even more storage with open shelving, wine racks, and room for your coffee station or small appliances. The open concept living and dining area is filled with natural light thanks to oversized windows and is anchored by a fireplace. Upstairs, you’ll find a spacious bonus room, upper-level laundry, and three bedrooms — including a generous primary suite with a spa-like 4-piece ensuite and walk-in closet.The basement is ready for your personal touch. Outside, enjoy your south-facing backyard that’s fully landscaped and backs onto trees — a beautiful and private outdoor space. All of this just minutes from schools, shopping, parks, and everyday essentials. (id:62055)
Royal LePage Prestige Realty
#301 17 Columbia Avenue
Devon, Alberta
Welcome home to this spacious 708 sq.ft. modern 2 bedroom condo in THE RIDGE located in the heart of DEVON within walking distance to schools, parks, groceries, restaurants, outdoor pool, arena and river valley walking/biking trails. This unit has an open concept floor plan with 9' ceilings offering premium finishings throughout. The kitchen has an eating island, quartz countertops, espresso color cabinetry, with soft close and stainless steel appliances. The bedrooms are at opposite ends of the living area. The spacious north facing deck has a gas BBQ outlet. Vinyl plank flooring throughout except for tile in the bathroom. Roughed in for A/C. Included is the fridge, glass top stove, microwave hood fan, dishwasher, INSUITE WASHER AND DRYER and TITLED UNDERGROUND PARKING Unit 44 (Actual #12) with a storage cage. Shows very well! A great place to call home! (id:62055)
RE/MAX Real Estate


