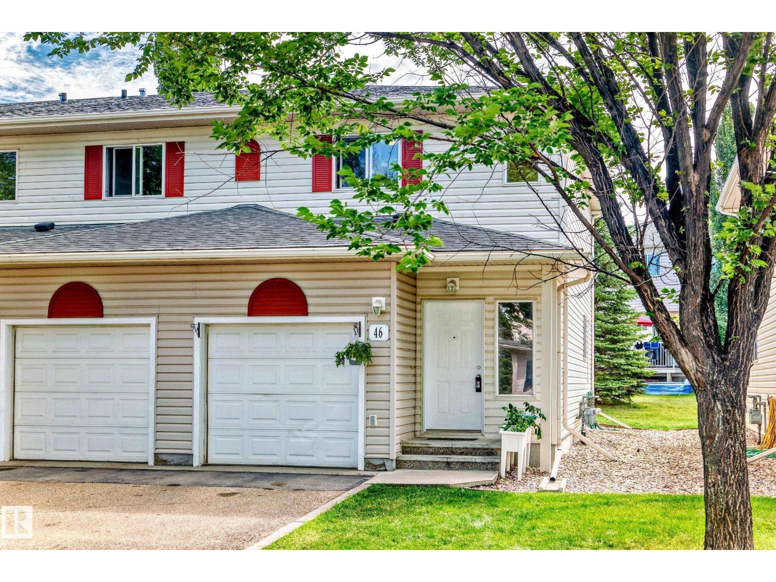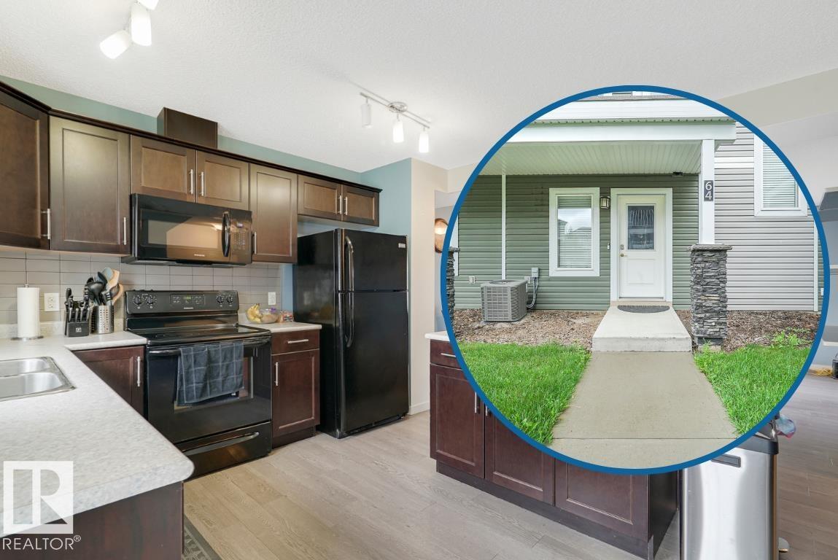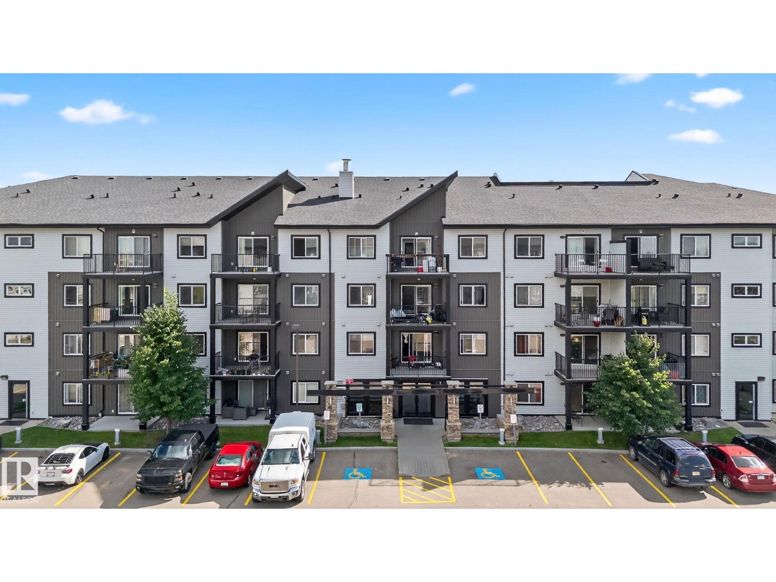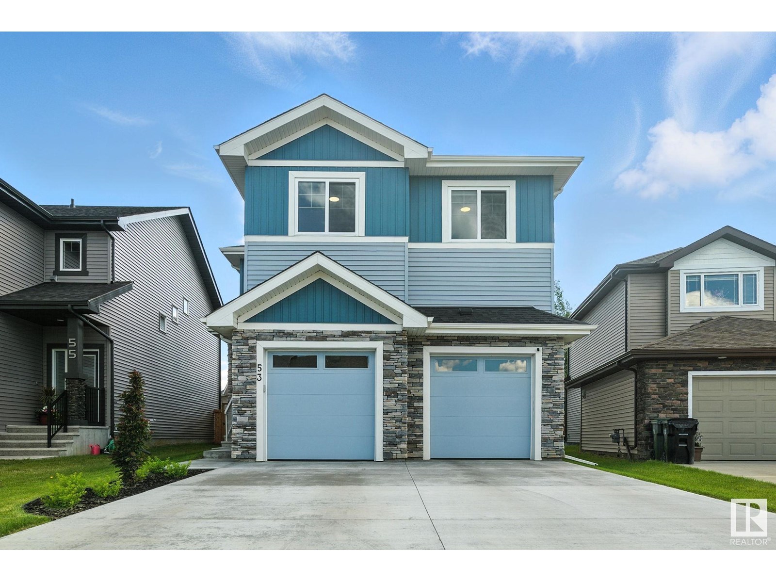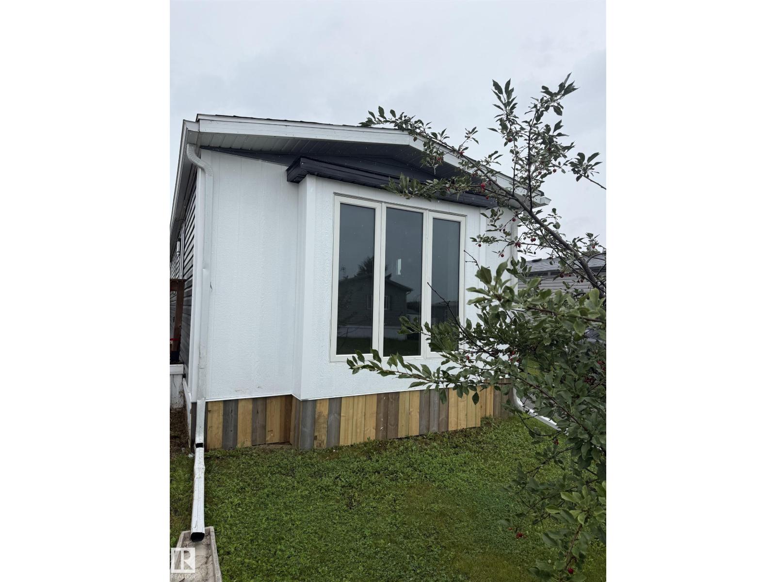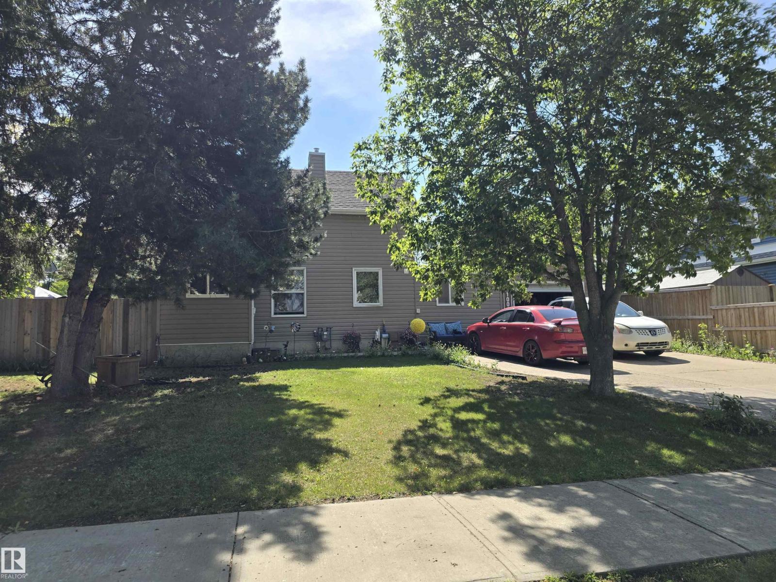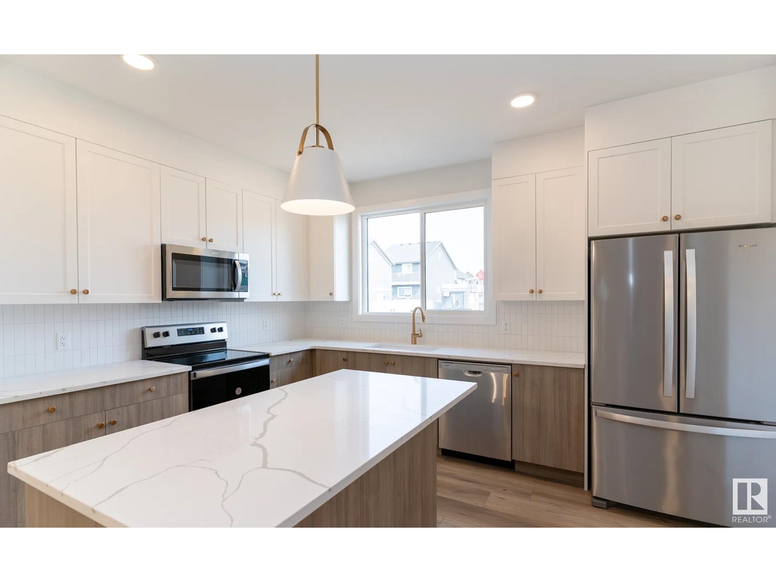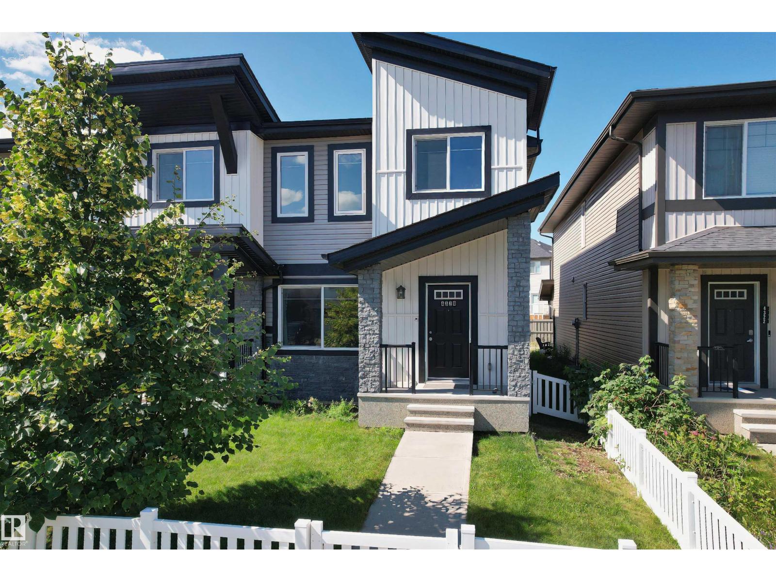#313 4310 33 St
Stony Plain, Alberta
Welcome to this bright and spacious 2-bedroom, 2 full-bath condo offering 753 sq ft of comfortable living. Perfectly located near the elevator for easy access, this unit features convenient in-suite laundry and a cozy, open layout. Enjoy year-round comfort with your own underground heated parking stall—a rare and valuable perk! Just steps away from shopping, restaurants, and all essential amenities, you’ll love the walkable lifestyle this location offers. Ideal for first-time buyers, downsizers, or investors. Don’t miss out on this incredible opportunity. (id:62055)
Century 21 Leading
#368 52367 Rge Road 223
Rural Strathcona County, Alberta
Welcome to Grange Country Estates near Sherwood Park. At first glance, this executive bungalow is a showstopper, but a look closer look reveals the rare level of craftsmanship & care you've been waiting for. Visit the REALTOR®’s website for more information. The mindful details include a double music-studio–style wall around the mechanical room that compliment solid core doors in making a substantial, quiet, calming interior. Solar heat–retaining windows that frame views of the south-facing retreat backing onto a nature reserve with mature trees. Plus, municipal water service, an oversized triple garage & purpose built outdoor entertainment space. Interior design by Aaron Churchill ties together design themes throughout with premium materials & custom carpentry that would make this property cost inhibitive to recreate today. From layered lighting with feature chandeliers from Kichler to the masonry window wells, it is unlikely to see this build quality & thoughtful execution in any property you visit. (id:62055)
RE/MAX River City
201 Lakeshore Dr
Rural Lac Ste. Anne County, Alberta
LAKEFRONT PARADISE! This charming 2 storey offers breathtaking views, year-round recreation & modern comforts. The captivating 5 bedroom, 2 bathroom dwelling has a functional open concept layout featuring vaulted wood ceiling that adds warmth, charm & a sense of space. In the heart of the home is a quaint country kitchen. Main floor is flooded with tons of natural light streaming through the abundance of large windows. Massive wrap around deck, inviting gazebo & cozy fire pit area are spaces designed for relaxation. This home blends rustic beauty with modern upgrades including new shingles & sheeting, eavestroughs, triple pane windows, high efficiency furnace, hot water heater, pressure tank & water pump. Don't miss this rare opportunity to own a slice of lakefront heaven. Perfect for sailing, paddling or simply soaking up the sun. This property offers versatility whether you're looking for a full-time residence, a weekend retreat or an investment. Come enjoy the peace & tranquility of life at the lake! (id:62055)
RE/MAX Excellence
#46 451 Hyndman Cr Nw
Edmonton, Alberta
Welcome to Canon Ridge! This 2-bedroom END UNIT townhouse boasts new vinyl plank flooring throughout, yes, even upstairs! Enjoy a bright, open kitchen with maple cabinets, breakfast bar, and separate dining area. Sliding doors lead to your sundeck and picturesque backyard. Main floor features a 2-piece bathroom. Upstairs, find two large bedrooms, one with a private ensuite, plus a second full bathroom. The partially finished basement includes laundry and extra storage. An attached single garage and a well-maintained property complete the package. Close to schools, playgrounds, shopping, and public transportation. Water/Sewer and garbage included in condo fee! (id:62055)
Maxwell Progressive
3616 168 Av Nw
Edmonton, Alberta
Welcome to your dream home, an ideal opportunity for first-time homebuyers or savvy investors! This spacious 6-bedroom home offers 2,617 sq ft of thoughtfully designed living space, perfect for growing families, multigenerational living, or rental potential. Step inside to a bright main floor office/den, perfect for working from home or as a quiet study area. The heart of the home is the open-concept kitchen, featuring ample counter space, modern finishes, and an abundance of natural light that fills the main living and dining areas, creating a warm and welcoming atmosphere year-round. Upstairs, you’ll find four generously sized bedrooms, including a private primary suite designed for comfort and relaxation. This level offers plenty of room for the whole family to rest, grow, and recharge. The fully finished legal basement boasts 9-foot ceilings, two large bedrooms, and a spacious living area—a fantastic space for extended family, guests. perfect for large or blended families. (id:62055)
Divine Realty
#64 1816 Rutherford Rd Sw
Edmonton, Alberta
Located in the heart of Rutherford. Visit the REALTOR®’s website for more details. This townhouse offers the ideal combination of comfort and convenience. Step inside to discover a bright, open layout that's been thoughtfully designed. With main floor laundry, plus seamless access between the living, dining, and kitchen areas - perfect for both relaxing evenings and hosting friends. Upstairs, you’ll find 3 bedrooms. The primary suite offers the perfect retreat at the end of the day. Central A/C, keeps you cool & comfortable during the summer months, while the double attached garage provides secure parking & extra storage year-round. This is a sought-after, family-friendly neighbourhood known for its parks, pathways, & community feel. Minutes away from schools, shopping, groceries, restaurants, & major routes like Anthony Henday which making commuting & weekend adventures a breeze. Whether you’re a first-time buyer, a growing family, or looking to downsize without compromise, this could be for you! (id:62055)
RE/MAX River City
#209 3353 16a Av Nw Nw
Edmonton, Alberta
Bright 2-bedroom, 2-bath condo in Laurel with open-concept layout and modern finishes. Kitchen features stainless steel appliances and island seating. Primary bedroom offers walk-in closet and ensuite. Enjoy in-suite laundry, large balcony, and 2 stall parking. Close to parks, schools, shopping, transit, and easy access to Anthony Henday & Whitemud. Perfect for first-time buyers or investors. (id:62055)
Century 21 Quantum Realty
2622 Marion Pl Sw
Edmonton, Alberta
This is the one! A beautifully maintained 2-storey home in the prestigious community of MacEwan, featuring brand new carpet and fresh paint throughout, and offering an amazing backyard view with no rear neighbors. The main floor boasts 9-foot ceilings, hardwood floors, elegant archways, a cozy gas fireplace, and a chef’s kitchen with a 2-tier island, walk-through pantry, built-in wine rack, and stainless steel appliances including a newer stove, dishwasher, and washer. Step out onto the new low-maintenance deck and enjoy the spacious yard, perfect for outdoor living. Upstairs offers a large bonus room wired for entertainment, plus three generous bedrooms including a luxurious primary suite with walk-in closet, corner jacuzzi tub, and separate shower. The extra-long driveway fits up to four additional cars or even a trailer—ideal for big families or guests. Conveniently located near shopping centres, the LRT station, and Anthony Henday Highway, this home has it all! (id:62055)
Maxwell Polaris
53 Autumnwood Cr
Spruce Grove, Alberta
$5000 DECORATING BONUS TO THE BUYER TO USE AS YOU SEE FIT!!! Discover your next home in this IMMACULATE 2-storey in Spruce Grove. 2400 sq ft PLUS fully finished basement. Feel at home as you walk into the large entry. Open concept main floor with open to above living room with TONS of natural light (motorized blinds!). Beautiful white cabinets with stunning dark backsplash to compliment. Walk through pantry! Large rear garage entry. Main floor flex room is great for a home office or even a main floor bedroom. Upstairs you'll find a beautiful bonus room with hardwood floors & eye-catching railings. Master suite has lots of room for furniture, custom accent lighting, a 5pc ensuite & walk in closet. 2 more bedrooms are great for kids or guests. BASEMENT SIDE ENTRY. Basement features great family room space, perfect for watching hockey or movie night at home. Room for a gym or games area. 4th bedroom & another bathroom too! CENTRAL A/C! Heated garage! Landscaped yard on a quiet & friendly street! (id:62055)
RE/MAX Real Estate
11321 13a Av Sw
Edmonton, Alberta
Welcome to this fabulous Sterling-built 2-storey family home located on a quiet street with a sunny south-facing backyard in the family-friendly community of Rutherford! Ideally located within walking distance to Monsignor Fee Otterson Elementary/Junior High & in the catchment area of highly rated high schools. This beautiful home boasts 4 bedrooms, 2.5 baths with FRESH paint throughout. Open concept main floor features hardwood flooring in the south facing living room w/ abundance of natural light. Gourmet kitchen boasts loads of Espresso cabinetry, ample counter space & Corner pantry. Dining room is off the kitchen overlooking the fully landscaped south facing backyard. Upstairs has a loft - perfect as an office area or kids' playroom, 4 good sized bedrooms & a 4pc main bath on this level. Primary bedroom comes w/ a 5 pc ensuite w/ a soaker tub & a separate standing shower. Walk to trails, park/playground; Close to South Common shopping and quick access to Henday & YEG airport. Great place to call home! (id:62055)
Mozaic Realty Group
11511 12 Av Nw
Edmonton, Alberta
Welcome to this upgraded 2 storey home located in a quiet Cul-de-sac in Twin Brooks! This beautiful Air-conditioned home boasts 1,920+ sqft, 4 bedrooms on second floor and 2.5 baths. Main floor features a bright & open concept with hardwood floors & airy 17' vaulted ceilings in the living room. Family room has a gas fireplace with a stone wall. Renovated kitchen has newer cabinets, stainless steel appliances and quartz countertops. Upstairs you will find 4 good sized bedrooms & a laundry room. Primary bedroom has a 4 pc ensuite w/ a jacuzzi tub & W/I closet. Double attached garage. Walking distance to top-ranked George Nicholson School, Parks, Lake & walking trails. Easy access to public transit, Anthony Henday & South Common. Truly a great family home in a fabulous neighborhood! (id:62055)
Mozaic Realty Group
812 53222 Rge Rd 272
Rural Parkland County, Alberta
All the Work is Done—Just Move In! This updated 1982 single-wide in Parkland Village is bright, spacious, and ready for you. Offering 3 bedrooms, a large sun-filled living room, and a beautifully renovated kitchen, it’s the perfect blend of comfort and style. Upgrades include new windows, refreshed flooring, and newer shingles—meaning low maintenance and more time to enjoy your home. The fully fenced yard is great for pets, kids, or private outdoor living. Conveniently located near the elementary school, park, fire station, walking trails, community hall, gas station and more. Turn-key, affordable, and waiting for you to call it home! (id:62055)
Royal LePage Noralta Real Estate
10013 97 Av
Fort Saskatchewan, Alberta
WOW, almost 8000sq ft property! Two LOTS. This is the epitome of the perfect family area. With schools only a few steps away, you may want to come visit this home.Just around the corner, there is a Swimming Pool, Skate Park, Curling Rink & Golf Course. This 3 bedroom home is located in a beautiful mature area of Fort Sask & both lots are included in the price. Shingles were just done in 2024, windows are all vinyl, 100amp power, furnace & HWT are newer and the siding is only 2 years old. Gorgeous kitchen with stainless appliances, two living rooms, both have double patio doors that open to the HUGE yard, a single attached O/S garage on the front, but the best part...the back alley, & fence opens up to store RV. Come and check it out, you could potentially add a double or triple garage! The main floor also has a master bedroom, 3 pc bathroom, laundry, and the upper level has two more bedrooms, plus a 4pc bathroom. (id:62055)
RE/MAX Real Estate
506 Athabasca Av
Fort Mcmurray, Alberta
Welcome to this beautifully updated 6 bedroom, 3 bathroom bi-level home that backs onto a green belt with the convenience of a separate basement entrance. Gated, fenced backyard allows for direct access to walking trails. The open-concept kitchen features a large island with sink, new countertops, and mostly new cabinets (2025). New shingles and siding were completed in 2017, with new flooring in the basement (2020) and main floor (2025). The main bath boasts a new vanity, while the remodeled ensuite features a new vanity and stand-up shower. All bathrooms have timer humidity controlled exhaust fans. Parking for 3 vehicles on the resurfaced concrete driveway - rubber-pavement (2021). Close to schools, playgrounds and bus stop—perfect for families! (id:62055)
Comfree
14471 55 St Nw
Edmonton, Alberta
Welcome home! This fully renovated townhouse is the perfect blend of style, comfort, and function. The updated kitchen features a built-in pantry, stainless steel appliances, and a spacious dining area with room for a full table, ideal for everyday meals or hosting family and friends. The bright, oversized living room overlooks your fenced private yard, creating a peaceful retreat for summer BBQs, playtime, or morning coffee. A convenient half bath completes the main floor. Upstairs, you’ll find 3 generous bedrooms with no carpet for easy care, plus a beautifully updated full bath. The finished basement expands your living space with a spacious family room, hobby workshop, laundry area & plenty of storage. Includes 1 assigned parking stall and is minutes to shopping, schools, parks & all amenities. Perfect for first-time buyers or investors seeking a move-in-ready home in a fantastic location. (id:62055)
Exp Realty
#23 2922 Maple Way Nw
Edmonton, Alberta
Looking for a perfect starter home or investment property? This town house is conveniently located in the vibrant SE Edmonton community of Maple, close to Tamarack shopping , schools and the Meadows Rec Centre as well as greenspace , trails and ponds. It features 3 levels with 3 bedrooms and 2.5 baths. The open concept mail level features a well appointed kitchen with stainless steel appliances. Theres quartz counters throughout and lots of natural light as well as an air conditioner to keep cool in Summer. The basement has a double attached garage and the front entrance boasts a cosy patio. The primary bedroom has its own ensuite and walk in closet. With low fees and built in 2017 this home is move in ready and waiting for the next owner. (id:62055)
Century 21 Quantum Realty
6341 Greenaway Av Nw
Edmonton, Alberta
Imagine coming home to a space where every detail is crafted for comfort and convenience. Featuring side entry, 4 spacious bedrooms, and 3 bathrooms, the thoughtfully crafted Fort model provides everything you need for modern living. The L-shaped kitchen seamlessly connects to the living and dining areas, ideal for both everyday living and special occasions. Upstairs, enjoy a bright bonus room perfect for family gatherings. The Fort-G offers flexibility, style, and peace of mind for your lifestyle. (id:62055)
Century 21 Leading
6134 Carr Rd Nw
Edmonton, Alberta
Live in comfort and style in this stunning Landmark Home quick possession home. Nestled in the heart of Edmonton’s prestigious Village at Griesbach a master-planned community known for its beauty and walkability. Step inside to discover a modern, energy-efficient space featuring a 3 Stage Medical-Grade Air Purification System and a Hi-Velocity Heating System—ensuring optimal air quality and climate control throughout the seasons. A Navien Tankless Hot Water Heater delivers endless hot water while keeping utility costs low. Practical touches elevate everyday living, including a mudroom, side entry, second floor laundry, and a spacious bonus room—perfect for a play area or home office. The electric fireplace adds warmth and ambience, while the included appliances mean you can move in and start living comfortably right away. Outdoors, enjoy the benefits of a fully landscaped yard, fencing, double garage and a pressure-treated deck, offering a private space to relax or entertain. (id:62055)
Century 21 Leading
5217 51 Av
Wetaskiwin, Alberta
Historic Charm Meets Modern Luxury, Steps from Main Street This completely renovated gem, located just off Main Street, offers the perfect combination of historic charm and contemporary convenience. As you step inside, you'll be captivated by the unique and beautiful 9-foot ceilings that elevate the entire space. The thoughtful renovation has preserved the home's original character while providing all the modern comforts you desire. At the back of the home, a completely renovated kitchen awaits, ready for your culinary creations. Through elegant frosted double doors, you'll discover the convenience of a main floor laundry complete with a sink. The home features two main floor bedrooms, each with built in wardrobes.. A beautiful bathroom with a stand-alone tub offers a perfect retreat for relaxation. Downstairs, you'll find a massive bedroom perfect for a teenager, a guest suite, or a quiet office space. This level also includes another full bathroom and ample storage areas. (id:62055)
Royal LePage Parkland Agencies
9 Westview Drive
Calmar, Alberta
Welcome to Westview Drive in the heart of Calmar—where small-town charm meets the perfect family home. This bi-level offers 4 bedrooms, 3 full bathrooms, over-sized garage and a bright, functional layout ideal for a growing family. The main level features a welcoming living space and dining area with access to a huge backyard, fully fenced, beautifully landscaped, and backing onto open space. Enjoy peaceful evenings on the oversized deck or let the kids and pets run free in the private yard. Downstairs, a spacious rec room, additional bedroom, and full bath provide plenty of room to relax and play. Situated just steps from schools, parks, and all the local amenities Calmar offers, this home combines convenience with community. Imagine weekend strolls through tree-lined streets and friendly neighbors. Whether you’re starting out or settling down, this home offers comfort, privacy, and small-town warmth. Don’t miss your chance to make lasting memories in this beautiful, move-in-ready home! (id:62055)
Exp Realty
34 Norelle Terrace
St. Albert, Alberta
Welcome to 34 Norelle Terrace! 1448 sqft 2 storey in North Ridge. 3 bedrooms, 3 bathrooms, 9' ceilings, insulated oversized attached double garage, low maintenance cork flooring, ceramic tile, and carpet. Toe kick central vac. system, gas fireplace and professionally landscaped yard and Central Air for those hot summer days. Easy access to Ray Gibbons and the Anthony Henday and close to all amenities, including schools, green spaces, walking trails and parks. A must see!! (id:62055)
Zolo Realty
#11 201 Bothwell Dr
Sherwood Park, Alberta
Welcome to Sunrise Park, offering adult living (45+), LOW CONDO FEES & a very convenient location. The main floor offers 2 bedrooms with a 3pcs. ensuite in the primary bedroom, which is a generous size with a walk-in closet, & will easily accommodate a king bed. Featuring gorgeous ENGINEERED HARDWOOD flooring, this beautifully maintained home offers OAK KITCHEN CABINETS W/PANTRY, all NEWER KITCHEN APPLIANCES (2 yrs), MAIN FLOOR LAUNDRY, 3 BATHS, & much more. The living room with an ELECTRIC FIREPLACE overlooks the GORGEOUS EAST FACING DECK complete with a LARGE GAZEBO, while the SUNROOM offers another great place for your morning coffee. The basement is FULLY FINISHED with a spacious living room, a 3 pcs. bath and is perfect for your guests, offering a spacious bedroom equipped with DOUBLE CLOSETS, and a wall unit. Other features include, plenty of STORAGE SPACE, BUILT-IN VACUUM, & CLOSE TO ALL AMENITIES. (id:62055)
RE/MAX River City
#318 6710 158 Av Nw
Edmonton, Alberta
FIRST-TIME HOME BUYER & INVESTOR ALERT! Presenting this beautifully upgraded 1,022 sq. ft. 3-bedroom, 2-bath home on the 3rd floor of the quiet Mainstreet Santa Fe complex, ideally located near Anthony Henday. The efficient galley kitchen opens to the dining area and features white cabinets with bleached oak trim. The spacious living room flows onto a large west-facing balcony—perfect for entertaining. The primary bedroom offers a walk-through closet and a private 4-piece ensuite with a relaxing Jacuzzi tub. Upgrades include maple laminate flooring and modern light fixtures. Enjoy the convenience of an in-suite laundry/storage room with a stackable washer and dryer, along with plenty of storage throughout. front-row parking stall included (id:62055)
Maxwell Polaris
4320 Annett Cm Sw
Edmonton, Alberta
Proudly WELL-MAINTAINED, this beautiful upgraded 2-storey END UNIT home in the sought-after community of ALLARD offers NO CONDO FEE and is just steps away from Dr.Lila Fahlman K-9 School. With 1658 sq ft of thoughtfully designed living space, the main floor features 9' ceilings, a bright and spacious living room with large front windows, a generous dining area perfect for entertaining, and a stylish kitchen with modern white cabinetry, stainless steel appliances, and a large eating island. Upstairs you'll find 3 well-sized bedrooms, including primary suite walk-in closet and 4-piece bathroom, plus a veratile flex room ideal for a home office or kids' play area, and access to an upper-floor balcony. The double attached garage(19'x21').The end unit townhouse near parks, playgrounds, shopping, and public transit. The move-in-ready property is perfect for first-time homebuyers and a great addiiton to your investment portfolio. (id:62055)
Initia Real Estate





