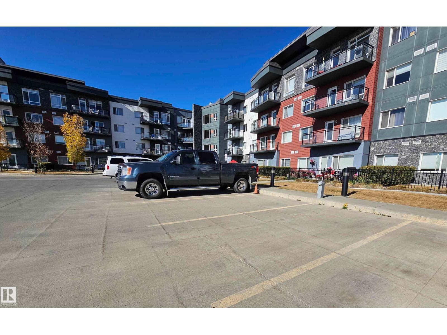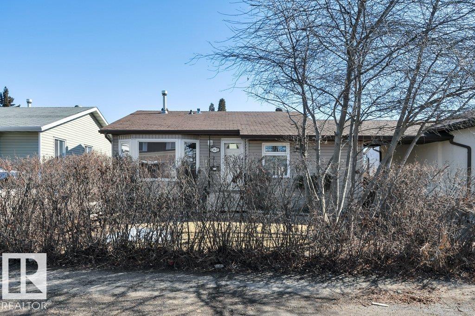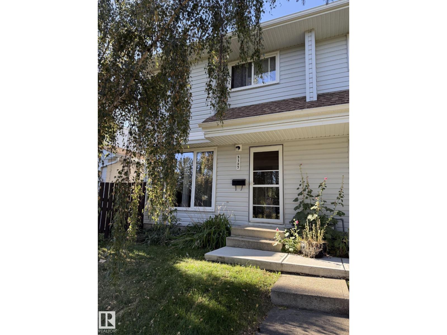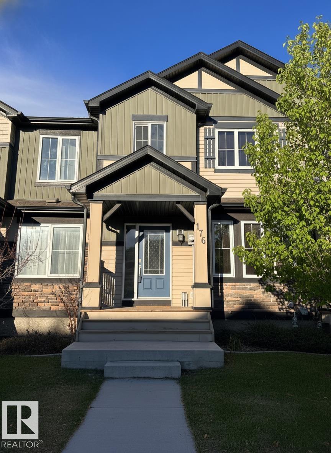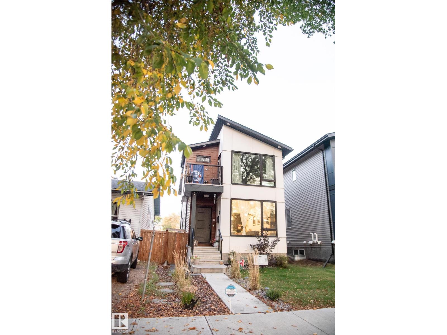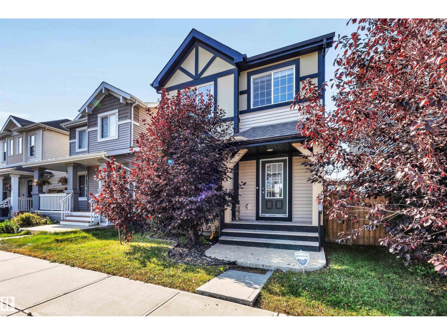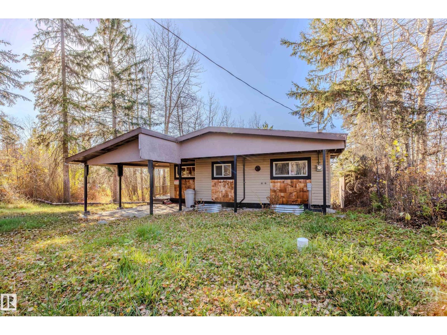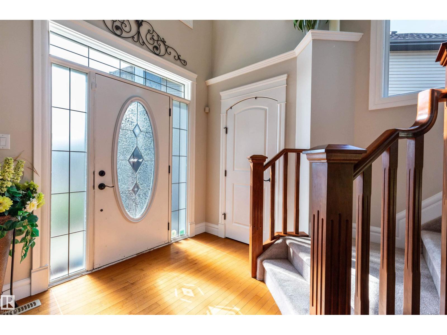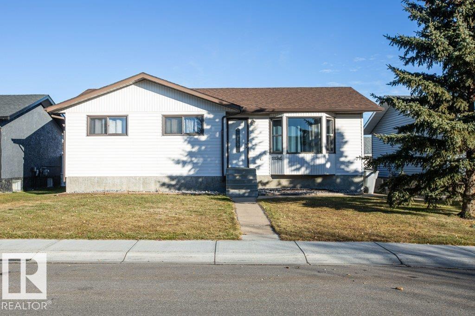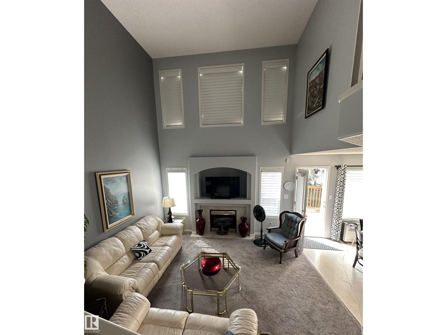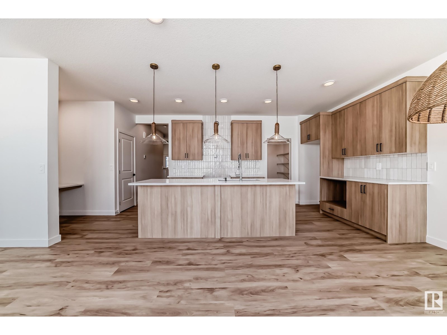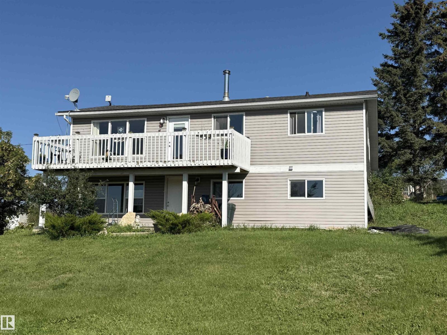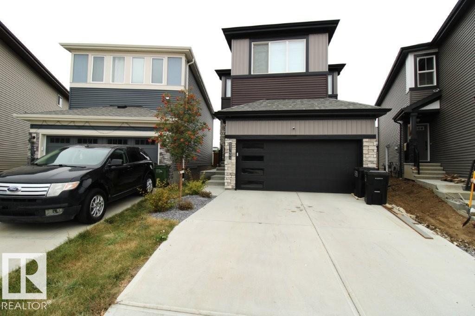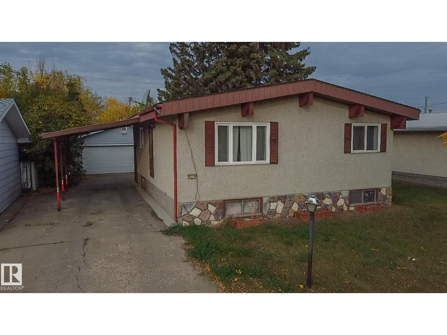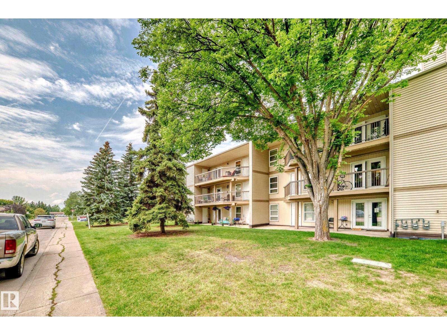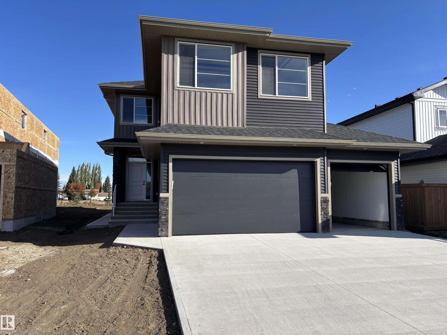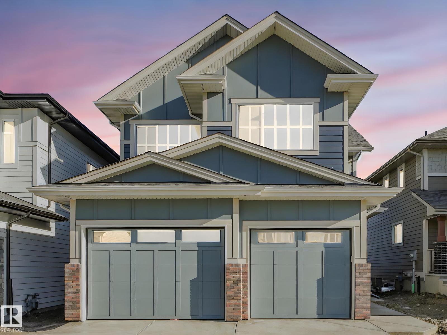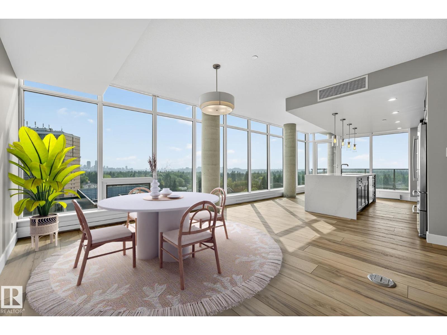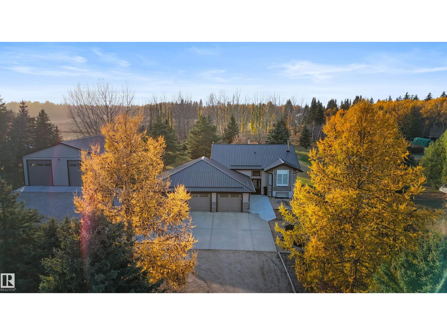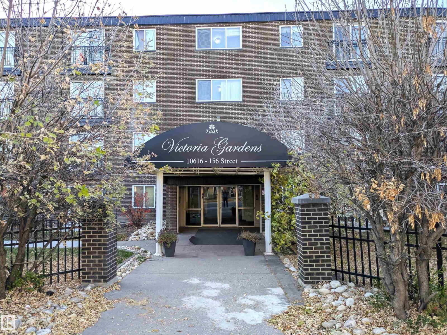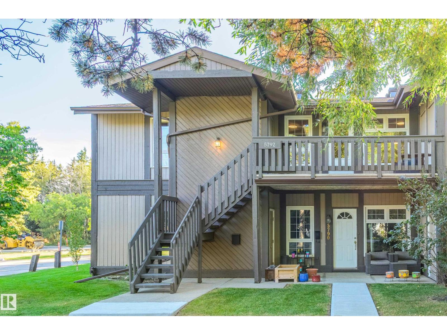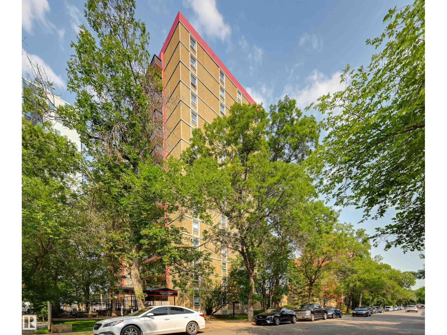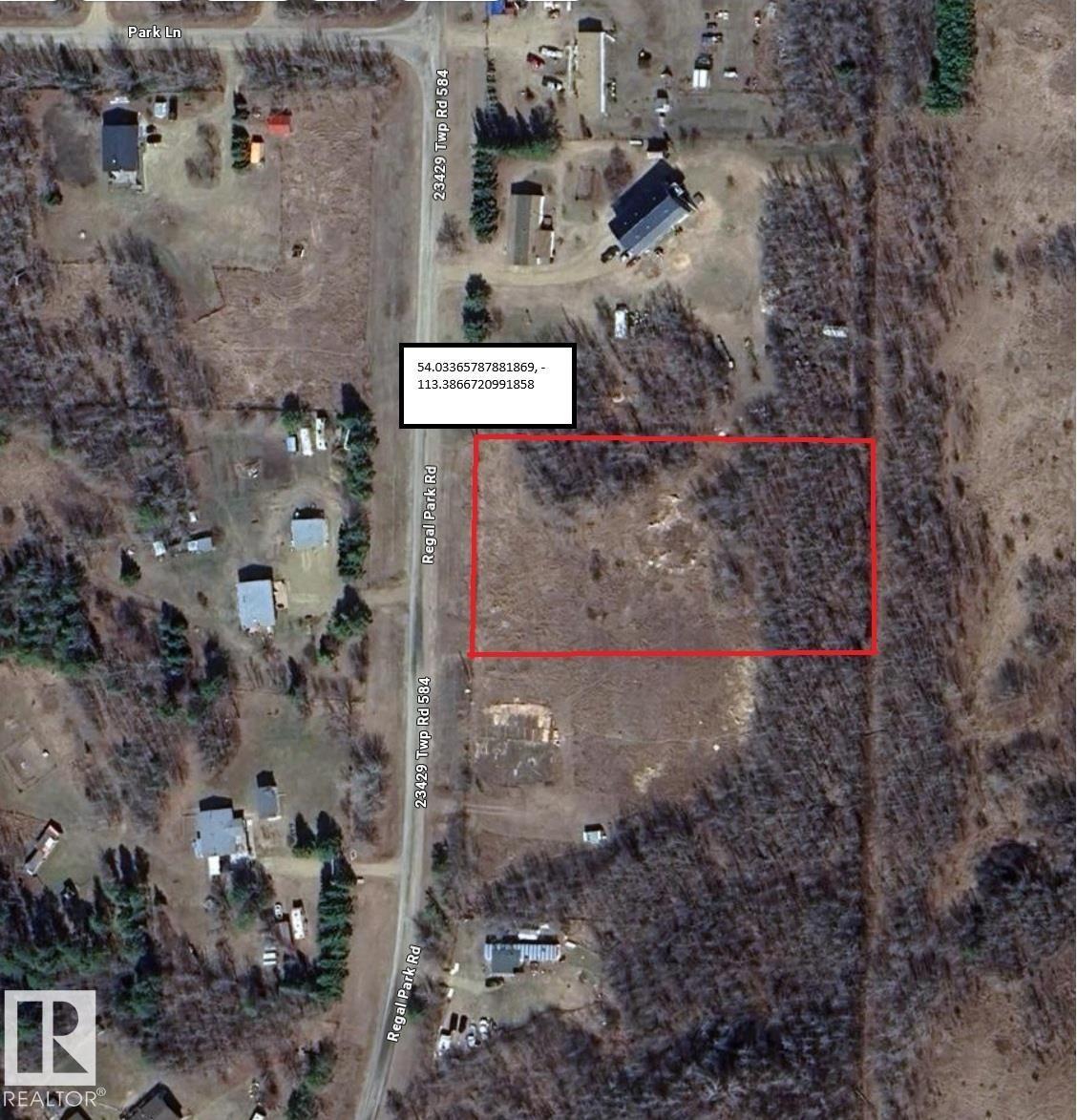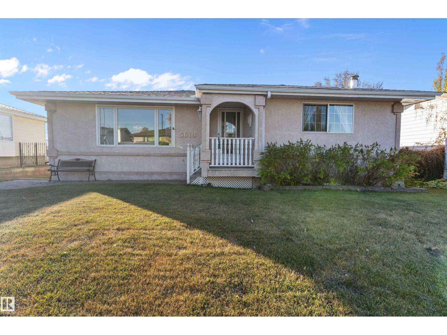7508 Getty Green Gate Nw
Edmonton, Alberta
Don't miss out on owning a convenient, titled, ENERGIZED above-ground parking stall at the highly sought-after Stafford Greens Condo complex in Granville! Tired of the street parking scramble? Secure your dedicated spot now and enjoy the ultimate in convenience. Parking stall in one of West Edmonton's most desirable condo complexes, Stafford Greens. Located minutes from major amenities: Quick access to Costco, Hampton Market, Save-On-Foods, and West Edmonton Mall. Easy and fast connection to the Anthony Henday and Whitemud Drive. Whether you're a resident looking for a second spot, or an owner who wants to maximize their condo's value, this is an investment in daily convenience. (id:62055)
Royal LePage Premier Real Estate
13835 114 St Nw Nw
Edmonton, Alberta
Unlock the potential of this charming property nestled in the picturesque community of Carlisle. Adjacent to Griesbach Village, this home offers proximity to major amenities like shopping centers, malls, restaurants, sports facilities, parks, trails, Anthony Henday Drive, and a mere 10-minute drive to NAIT Campus (id:62055)
Century 21 Masters
3127 109 St Nw
Edmonton, Alberta
Lovely and inviting END UNIT TOWNHOUSE! 1100+ square foot 3 BEDROOM, 2 bathroom, close to schools, shopping, transit, medical, grocery, and all amenities! This end unit has street parking just out the fornt door and 2 assigned parking stalls!!! The main floor has the living area, dining area, and 2 piece bathroom while up the stairs on the second level are 3 bedrooms and a full 4 piece bathroom, and storage. The basement is 90% complete and that perfect extra space. The property comes with fridge, stove, built in dishwasher and washer and dryer. This will be a great place to call home in a fabulous and well located South Edmonton neigborhood. Dont delay! (id:62055)
Rite Realty
176 Desrochers Gate Ga Sw
Edmonton, Alberta
Available from December 1st! This modern 2-storey home, built in 2016, is located in the desirable community of Desrochers. Offering 1,275 sq. ft. of bright, open living space, this property is perfect for families or professionals seeking comfort and convenience. The main floor features a spacious living room, large dining area, and a stylish kitchen with granite countertops, stainless steel appliances, and a breakfast bar. Vinyl plank flooring and main-floor laundry add practicality and ease of care. Upstairs, you’ll find a primary bedroom with a walk-in closet and 4-piece ensuite, plus two additional bedrooms and a full bath. The landscaped backyard is fully fenced and includes a double detached garage with rear lane access. Excellent location close to Anthony Henday, QEII, parks, schools, and shopping. Utilities are separate. No pets or smoking permitted. (id:62055)
Kairali Realty Inc.
12939 114 St Nw Nw
Edmonton, Alberta
Discover your perfect home right in the heart of Calder. A luxurious 3-bdrms and 3.5 baths home designed for your modern living. The main floor welcomes you with a large foyer, open-concept living and dining space, and a gourmet kitchen featuring quartz countertops, custom premium cabinetry, and premium appliances. The upper level has three spacious bedrooms, each with a private bathroom — an uncommon luxury in any home, new or old. The stunning primary bedroom features a built-in attached closet, a private balcony, and a beautifully upgraded luxurious ensuite. Both the living room and primary bedroom have very large windows that provide beautiful views of the mature trees along the street. This home also features a finished basement with a separate entrance — perfect for use as a home theatre or children's play area or potential future upgrade to create a legal rental suite. This house also includes a finished deck and a landscaped backyard with garden beds. 2 cars detached garage. Over 30k of upgrades. (id:62055)
RE/MAX Elite
1271 Chappelle Bv Sw
Edmonton, Alberta
Welcome to this beautiful 3 bedroom, 2.5 bathroom single family home with a double detached garage, ideally situated in the highly sought-after community of Chappelle. From the moment you step inside, you’ll be impressed by the bright and inviting open-concept layout. The spacious living room is filled with natural light from the large front window and features a sleek electric fireplace, creating the perfect space to relax or entertain. Few stairs up, you’ll find the stunning kitchen, complete with a large quartz island, stainless steel appliances, and stylish cabinetry. The adjoining dining area is equally impressive, showcasing another large window that overlooks the backyard, an ideal spot to enjoy family meals with a view. Upstairs, the well-sized primary suite offers a walk-in closet and a private 4-piece ensuite. Two additional generously sized bedrooms, a full bathroom, and a versatile family/bonus room complete the upper level, providing plenty of space for everyone. (id:62055)
Local Real Estate
161 Lakeshore Dr
Rural Lac Ste. Anne County, Alberta
Enjoy lake life in this cozy 2 bed, 1 bath year-round cottage just steps from the water and a short drive to Morinville. Nestled in the peaceful community of Sandy Beach, this home features a spacious deck perfect for entertaining or soaking up the sun. Inside, you'll find an inviting open layout with a freestanding gas fireplace—perfect for cozy evenings. This cottage would be perfect for bachelor living or add bunkbeds for glamping. Recent updates include newer shingles, baseboard heaters, and a water pump and pressure tank, offering peace of mind and comfort. Whether you're looking for a weekend retreat or a full-time residence, this gem offers the perfect mix of nature, convenience, and charm. Don't miss your chance to own a slice of lake life! (id:62055)
Century 21 Masters
4224 157 Av Nw
Edmonton, Alberta
Welcome to this very well maintain 2 story in BRINTNELL.WITH OVER 3000 SQ.FT of living space. A large bright foyer is complimented with a beautiful oak staircase, accent walls and hardwood floors. Bright open concept featuring the kitchen with breakfast bar, a spacious dining area with loads of cabinets and counter space. A huge living room WITH GAS fireplace. A home office, 2pc bath, mud room & LAUNDRY complete the main level. There are three spacious bedrooms starting with a luxurious primary suit with a 4pc ensuite and built in cabinets. 2 more large bedrooms and 4pc bath, a massive bonus room with vaulted ceilings and a book case secret entrance. Finished bsmt includes a LARGE rec room w/WET BAR, a 4th bed and 4pc bath. Step outside to your own private backyard oasis with a spacious deck, pergola, fire pit, an oversized shed siting on a large pie shape lot. Upgrades which include newer paint, roof (24'), Culligan water softener, and a new XL HWT (24'). OVERSIZE HEATED GARAGE. Make this home your own. (id:62055)
Century 21 Masters
11040 104 St
Westlock, Alberta
This clean and spacious 1990-built home offers 1,217 sq ft on the main floor with numerous updates throughout. The bright south-facing living room opens to an oak U-shaped kitchen with eat-in dining and patio doors leading to a covered rear deck — perfect for morning coffee or family BBQs. Down the hall, you’ll find a 4-piece bath and 3 bedrooms, including a primary with 3-piece ensuite. The fully finished basement boasts a massive family room, 2 additional bedrooms, a new 3-piece bathroom, plus utility and laundry areas. Updates include shingles, flooring, sump pump, and more. Outside features a 26x26 insulated, drywalled, and heated garage, a mostly fenced yard with garden plot, and a quiet setting backing onto Belvedere Park. The front street has been repaved and an exterior back flow preventer on main sewer line has been added. Move-in ready — just unpack and enjoy! (id:62055)
Royal LePage Town & Country Realty
#10 1401 Clover Bar Rd
Sherwood Park, Alberta
Welcome to this beautiful townhouse in Foxhaven! On the main floor an open concept area awaits you with an amazing 2 story vaulted ceiling. There is an abundance of natural light with the upper lofted windows. The gorgeous gas fireplace with tile surround adorns this wall and is situated in a well designed living room that is carpeted throughout. The kitchen is a walk around with an ample amount of cupboards and lighting. This home is nicely painted throughout in very warm colours .There is also a 2 piece bath on the main floor and with the exit area to the 2 car garage. The master bedroom on the upper level is extremely roomy with an immense amount of closet space and a vast 3 piece ensuite. The second bathroom on the upper floor is a 4 piece to compliment the other 2 well sized bedrooms both overlooking the Livingroom. The basement is a well designed area that supports a massive rumpus room that would easily fit a pool table! The utility room is cleverly hidden away. Basement bath is roughed in. (id:62055)
Homes & Gardens Real Estate Limited
8213 Kiriak Lo Sw
Edmonton, Alberta
QUICK POSSESSION available! Welcome home to Keswick, where parks, ponds, and trails are just steps away. This beautifully designed single-family home features a double attached garage, separate side entrance, and basement rough-ins for future potential. Inside, 9’ ceilings and an open layout create a bright, airy feel. The main floor includes a spacious foyer, enclosed den, pocket office, and a stylish kitchen with two-toned quartz countertops, 42 wood-toned cabinets, chimney hood fan, walk-through pantry, water line to fridge, and a $3,000 appliance allowance. Upstairs offers a central bonus room, laundry, and three bedrooms, including a primary suite with walk-in closet and 5pc ensuite featuring double sinks, soaker tub, and walk-in shower. Photos of previous build & may differ, interior colours/upgrades are not represented. HOA TBD. (id:62055)
Maxwell Polaris
56024 Rge Rd 13
Rural Lac Ste. Anne County, Alberta
Escape to the country with this charming walkout bungalow on nearly 10 acres of rolling hillside. Imagine morning coffee on the deck, overlooking peaceful countryside views, or evenings tending to your fruit trees and gathering fresh eggs from the chicken house. Inside, the home offers a bright, updated kitchen with hardwood floors and soft-close cabinetry, a welcoming living room, two bedrooms, and a large 5-piece accessible bathroom. The walkout basement with cold room is ready for your ideas with lots of room to add more bedrooms. Two impressive shops make this property a dream for hobbyists or entrepreneurs both offering an incredible amount of space for projects or storage. Recent updates bring peace of mind: windows, doors, ducting, siding, shingles, instant hot water, and metal roofs on both shops. All this just 30 minutes from St. Albert or Stony Plain, and minutes to Sandy Lake for weekend adventures. A perfect mix of work, play, and relaxation awaits. (id:62055)
Royal LePage Noralta Real Estate
22140 81 Av Nw Nw
Edmonton, Alberta
BRAND NEW, Bright, Beautiful and Spacious home! Be impressed with the stylish & contemporary kitchen with QUARTZ counters, PREMIUM cabinets, Pendant Lighting, a large island with additional storage, tile backsplash and WALK-IN Pantry! This home is perfect for entertaining with an Open Concept Kitchen, Dinette and Great Rm with a glass linear fireplace, ample windows and upgraded lighting throughout. Your spacious Master bedroom includes a huge WALK-IN Closet with window, a stunning 5 Pce Ensuite with DOUBLE SINKS, separate shower and a deep Soaker tub. You will love the centralized BONUS ROOM for some private family/couple space along with a 2nd floor Laundry room for your convenience. The additional 2 bedrooms and bathroom are generous in size and accommodate larger furniture. This is a quiet location close to the LAKE, walking trails, playground and lots of Shopping including Costco just 3 minutes away. SIDE ENTRANCE AND FULLY FINISHED LEGAL SUITE with 1 bedroom, large living room, kitchen and full bath (id:62055)
Maxwell Polaris
4814 53 St
Bonnyville Town, Alberta
Welcome to this unique home built in 1972, full of character and potential. Featuring vaulted ceilings with exposed beams, this property offers warmth and charm the moment you step inside. The main floor includes a bright living area, functional kitchen, convenient main-floor laundry, 2 comfortable bedrooms and a 4-piece bathroom, Downstairs, you’ll find 2 additional bedrooms, a half bath, and plenty of space for Rec room or a family room. Outside, the home offers a double detached garage, a carport, and ample parking for vehicles or recreational toys. With solid bones and timeless design elements, this property is perfect for anyone looking to add their personal touch and create their dream home (id:62055)
RE/MAX Bonnyville Realty
#202 2908 105a Street Nw
Edmonton, Alberta
This more than 1000 square foot apartment has two bedrooms and one bathroom. It went through a full cosmetic renovation, modernizing the design, and recently new floors, paint, and cosmetic features were installed. It has a large living room, dining room and a huge balcony. Both bedrooms are spacious. There is also tons of storage space within the apartment. It's located close to the LRT, schools, grocery stores, and shopping centres. If you are looking for a great starter apartment, or looking to generate some revenue by renting it out, come on by! (id:62055)
Exp Realty
48 Maple Cr
Gibbons, Alberta
Welcome to the vibrant town of Gibbons and the new community The Meadows, where you will find your new 2 storey custom buillt home. This Roma Homes Inc home features over 2400 sqft of executive living. With 4 bedrooms on the upper level, a bonus room and a main floor flex room, plenty of room for a growing family. Quartz countertops, custom kitchen c/w funtional island, S.S. appliance package and top notch finishes, this home is waiting for a family to move in and start living comfortably. LVP is found on the main and upper floors with ceramic tiles being used in the bathrooms. The primary bedroom features a spa enspired ensuite and walkin closet. A must see. Did I mention the attached triple car garage c/w floor drain, cold water faucet and it's wired for a heater. A great place for all your toys and more. The backyard is huge and backs unto a community park. There is a seperate side entrance to the basement where you will find a blank slate. Come see for yourself what quality looks like. (id:62055)
Royal LePage Gateway Realty
49 Birkshire Crescent
Sherwood Park, Alberta
Experience luxury and functionality in this stunning Talbot floor plan, offering over 2,600 sqft of beautifully designed living space. The home features an open-to-below living area accented by custom stonework, creating a grand yet inviting atmosphere. The chef-inspired kitchen is a true showpiece — complete with high-end appliances, a secondary kitchen, and a built-in bar fridge for added convenience. Floor to celling windows add incredible natural light throughout the home. Upstairs, unwind in the spacious bonus room, or retreat to your primary suite overlooking the green space, which feels like a private getaway with its incredible 5-piece ensuite. Every finish throughout the home is top-tier, showcasing exceptional craftsmanship and attention to detail. Offering a main floor bed or office and full bath this property is ready for a growing family. Set in the highly sought-after Hillshire community, this home combines modern elegance with timeless design. (id:62055)
Exp Realty
#705 14105 West Block Drive Nw
Edmonton, Alberta
Experience the quiet luxuries and sophistication of a truly elevated lifestyle in a development designed to defy the Edmonton condo market. West Block in Glenora is known for its prestigious address & a quieter approach to condo living with only sixty residences atop the mixed use plaza. Dual heating systems in suite for even temperatures, dropped ceiling between units and oversized, functional patios are just some of the uncommon details and added comforts built in to the building. Residence 705 is a 2bed 2bath + den home w/ 1648sq.ft (builder) wrapped in floor to ceiling windows overlooking Downtown Edmonton and the River Valley to the South. Valuable titled parking and multiple storage units (including main floor) are included in prime location setting this unit apart. The exclusive amenity floor is comprised of a full gym, kitchen, lounge, boardroom, outdoor patio, green space for small pets & an overnight suite. Building car wash, dog wash and dry cleaning service available. This is one of a kind. (id:62055)
RE/MAX Preferred Choice
#4 27005 Twp Road 511
Rural Parkland County, Alberta
Welcome to 4 Chelsea Estates—an exceptional acreage located minutes from Graminia School, Devon, and the river valley. This 3.39-acre property is fully fenced with a powered gate and features a beautiful tree-lined driveway. The home has been recently renovated beautifully throughout. The main living area is open-concept with the kitchen at the heart of the home, showcasing a massive island with gas stove, two-tone cabinetry, and quartz countertops. The living room has large new windows and a cozy wood-burning fireplace. The main floor includes the primary suite with walk-in closet and ensuite with soaker tub and separate shower, plus two additional bedrooms and a second full bath. The basement features a spacious family room, fourth bedroom with attached 3pc bath, bar rough-in, laundry, and storage with access to the attached triple garage. Outside you’ll find a 44' x 40' heated shop (220v, 15' ceilings, 2-13'6 doors, 1-10' door with powered air flow screen) and a detached 20' x 20' ATV garage. (id:62055)
The Good Real Estate Company
#105 10616 156 St Nw
Edmonton, Alberta
Why rent? When you can own. Well located one bedroom apartment unit in desirable location, close to all amenities. Ideal starter home or investment property. Start building your equity here. Investor alert! There are three one bedroom units available to add to your real estate portfolio. (id:62055)
Logic Realty
5792 172 St Nw
Edmonton, Alberta
Welcome to this CHARMING 2BR PLUS DEN carriage home in the desirable area of GARIEPY! It is set in a BEAUTIFULLY MAINTAINED, park-like townhouse community. Before you head inside, take a moment to TAKE IN the CALM AND SERENE VIEW from the front deck. As you proceed through the front door, you’ll love the SPACIOUS LAYOUT featuring a BRIGHT LIVING AREA, functional kitchen, and a RECENTLY RENOVATED bathroom for a FRESH, MODERN TOUCH. The VERSATILE den with doors provides ULTIMATE FLEXIBILITY. It is perfect as a HOME OFFICE, GUEST ROOM, OR PRIVATE RETREAT. Also note the MASSIVE AMOUNT OF STORAGE included with this property; NOT ONE BUT TWO separate storage rooms! Whether you’re enjoying the PEACEFUL SURROUNDINGS or the CONVENIENCE of nearby amenities, this property offers the ideal blend of COMFORT AND LOCATION! Enjoying the NEWLY PAVED streets and sidewalks, this home offers INCREDIBLE ACCESS to West Edmonton and is just STEPS AWAY from the River Valley, Gariepy Park, schools, and trails. (id:62055)
Professional Realty Group
#1505 10140 120 St Nw
Edmonton, Alberta
COMPLETELY RENOVATED EXECUTIVE STUDIO suite in GLENORA MANOR conveniently located 1/2 block off of Jasper Avenue close to transportation, shopping, restaurants, coffee shops, Art Galleries, 124 Street shops & the Brewery District. This open layout features engineered hardwood flooring throughout except for tile in the kitchen & bathroom. Solid maple wood cabinetry with white upper cabinets and light grey lower cabinets with quartz countertops, subway tile backsplash, stainless steel appliances including the fridge, dishwasher & glass top stove & an eating island. Upgraded 4 piece bathroom. All new doors, baseboards & paint. A/C. Laundry on the same floor. The building amenities include an outdoor swimming pool, saunas, social room, fitness room & an on-site manager. New windows. 3 high speed elevators. The condo fees include heat, water, power + condo insurance. Outside stall #64 . Shows very well! (id:62055)
RE/MAX Real Estate
40 23429 584 Twp Rd
Rural Westlock County, Alberta
Beautiful 2.03-acre lot in Regal Park. Paved neighbourhood street. Easy access to Bon Accord and Legal for shopping and schools. Near Crown land and Halfmoon Lake. Power and gas available at the property line. Approximately 15 minutes to Bon Accord; about 35 minutes to Edmonton. (id:62055)
Comfree
5619 140a Av Nw
Edmonton, Alberta
Welcome to this well kept 1300+ sq. ft 2+1 bedroom bungalow in the community of York. From the moment you walk in you will be impressed with the space. The living room is spacious with an electric fireplace. The kitchen has plenty of cabinets, a good working space, an area for a small kitchen table and is steps away from the formal dining area for larger family gatherings. Completing the upstairs is the primary bedroom with a 2 piece ensuite, good sized 2nd bedroom and den with French doors onto a 2 tiered deck. Stepping into the basement is like stepping back in time. It is fully finished with a huge rec room with elevated seating, a wood burning fireplace to add extra coziness, wet bar, bedroom, laundry room, bathroom with a jacuzzi tub and plenty of storage space. Park your vehicle in the single detached garage or just keep another out of the snow under the single carport. Grow your own vegetables in the garden space or just sit and enjoy the south facing backyard. This could be the house for you! (id:62055)
RE/MAX River City


