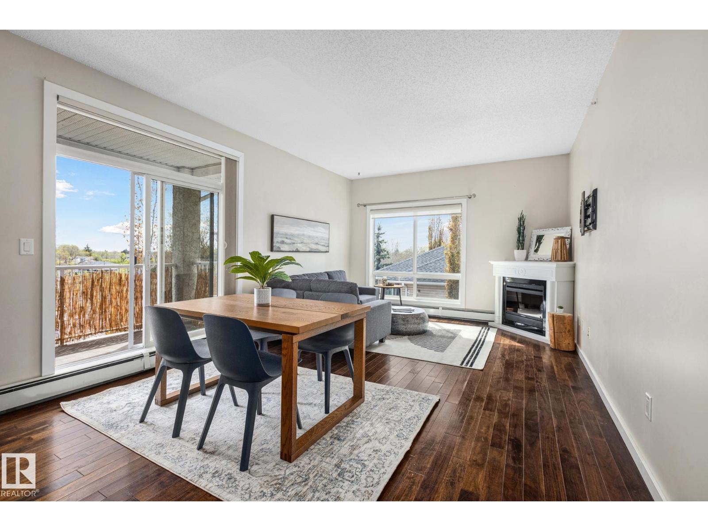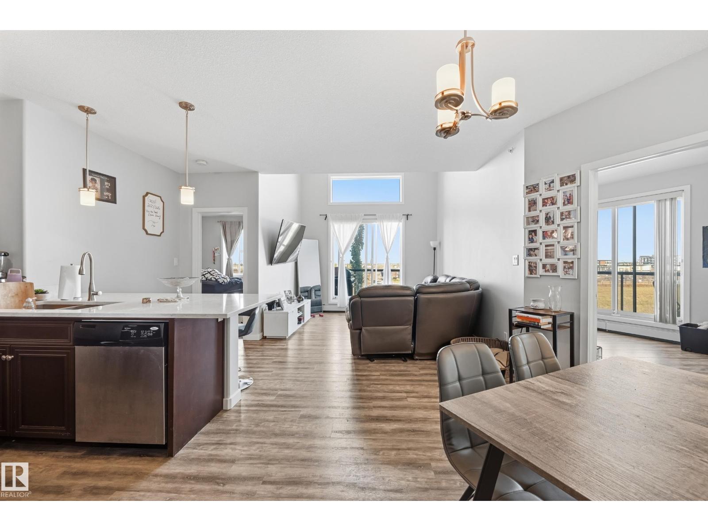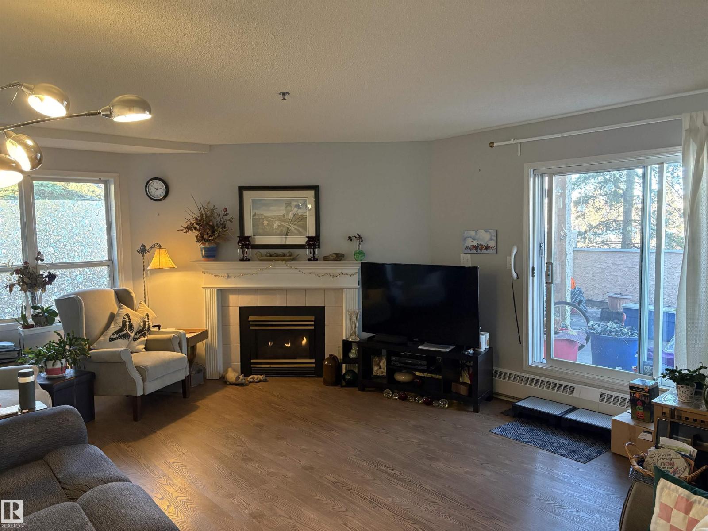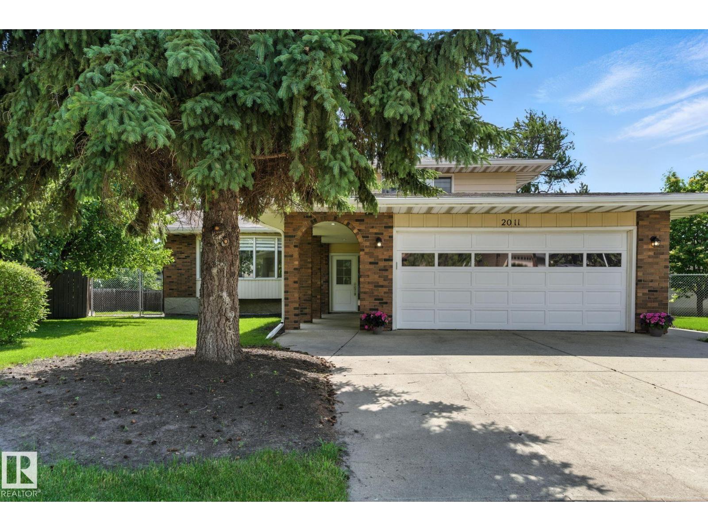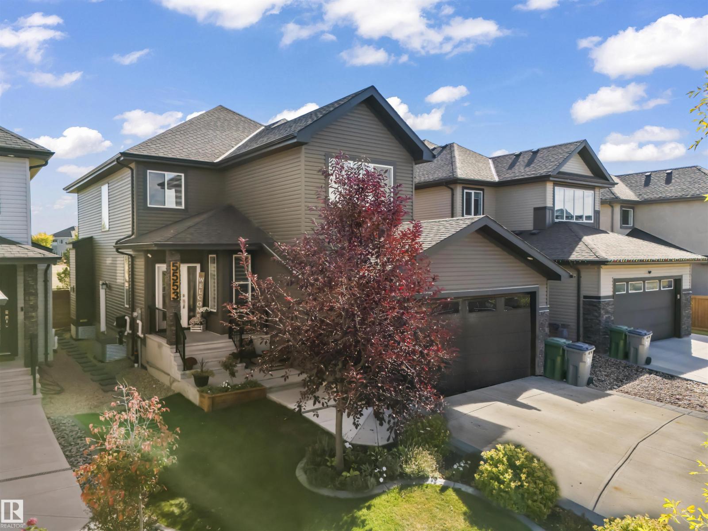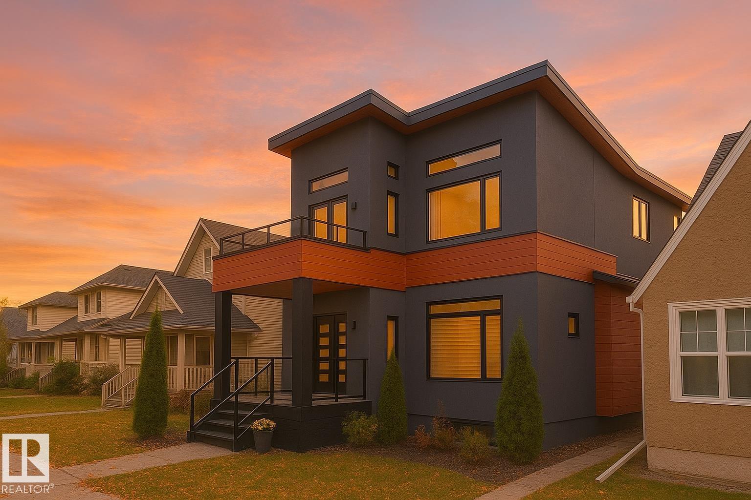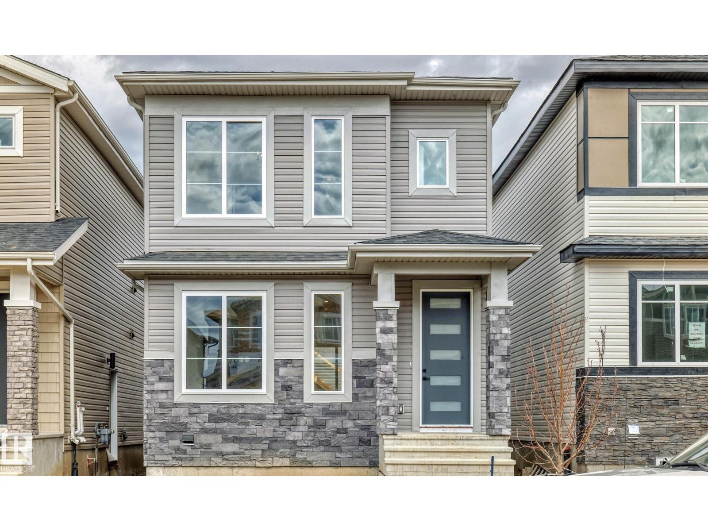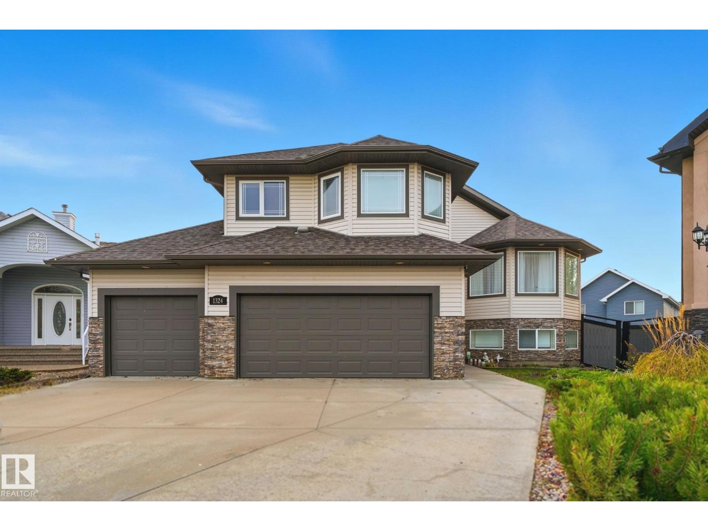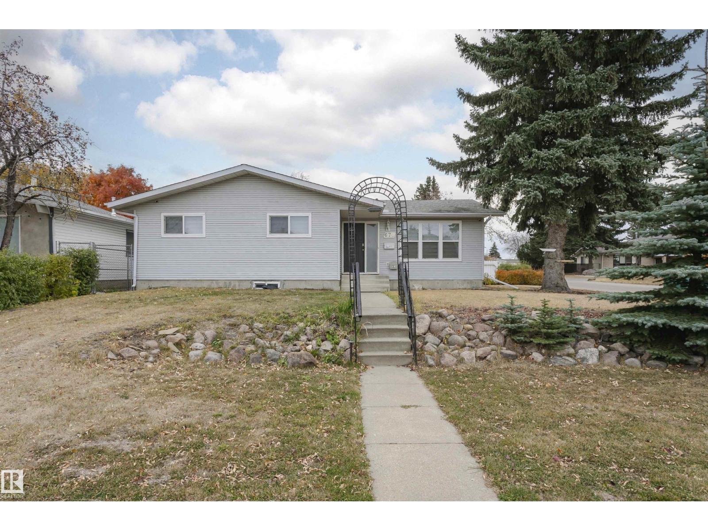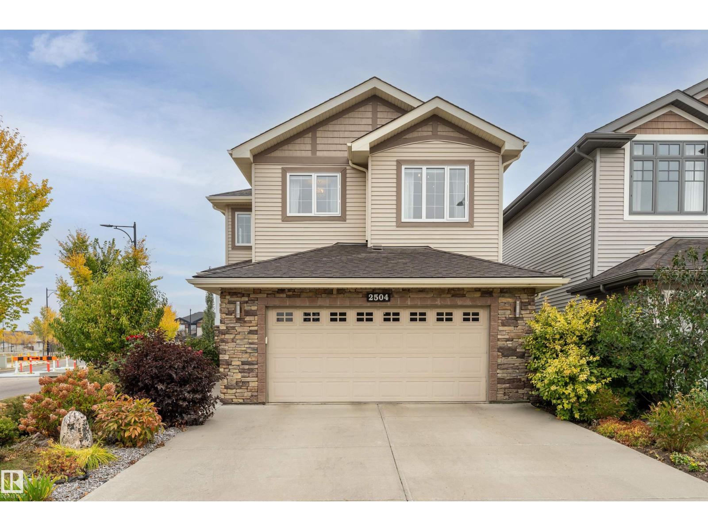#402 10524 77 Av Nw
Edmonton, Alberta
This bright, SOUTH-facing, TOP-floor CORNER unit with 9’ ceilings in a well-managed building offers 2 bedrooms, 2 bathrooms, AND parking for 2 vehicles. The open-concept layout is bathed in natural light from large south-facing windows overlooking a park and school, creating a warm, inviting ambiance. The modern kitchen features granite countertops, quality stainless-steel appliances, and plenty of cabinetry—perfect for cooking and entertaining. The spacious primary bedroom includes a private ensuite and walk-through closet, while the second bedroom and bathroom are ideal for guests, a home office, or roommates. Located minutes from the University of Alberta, UofA Hospital, schools, and excellent transit, this condo offers unbeatable convenience for work, study, and play. Enjoy the vibrant energy and charm of nearby Whyte Avenue. Additional highlights include parking for TWO vehicles in the heated parkade, a storage cage, in-suite laundry, and a pet-friendly building with a fitness centre and social room. (id:62055)
Century 21 All Stars Realty Ltd
#411 304 Ambleside Link Li Sw
Edmonton, Alberta
Executive Top Floor Corner Unit with 3 Bedrooms, and 2 Parking Stalls. Welcome to L’Attitude Studios where modern design meets executive living! This rare top-floor corner unit offers an Open Concept layout with Soaring 17 Foot ceilings in the living room, with floor to ceiling windows that flood the space with natural light. This home is loaded with upgrades including high-end flooring, quartz countertops in the kitchen, and bathrooms. The chef’s kitchen is an entertainer’s dream with a massive peninsula island, rich espresso cabinetry, and stainless steel appliances. The Master suite includes a walk-through closet leading to your Full Bathroom Ensuite. Two more large bedrooms. With access to the deck from all 3 Bedrooms. Stepping out onto the 292 SQFT Wrap Around Balcony with a gorgeous view overlooking the Windermere shopping plaza, perfect for relaxing or entertaining. Underground Parking with a Storage Cage. This is truly one of a kind, a stylish unit offering comfort, convenience, and luxury living. (id:62055)
RE/MAX Excellence
#102 17519 98a Av Nw
Edmonton, Alberta
Welcome to Terra Losa! This Highly Desirable ADULT community in Balmoral Court will impress. Meticulously cared for 2-Bedroom / 2-Bath ground floor unit has in-suite laundry and a massive private stone patio. It features vinyl plank throughout, private laundry, sizeable kitchen with top of the line appliances and plenty of cupboard space. A spacious dinning and living room for entertaining guests, with an abundance of natural light. The primary bedroom including ensuite and double walk through closets. Condo amenities include a party room with full kitchen and washroom, central courtyard with bbq hookup. Titled parking stall with attached private storage, heated underground parking. Near lakes, trails, shopping, hospital and West Edmonton Mall. A quiet relax spot with Beulah Alliance church across the street. (id:62055)
Exp Realty
2011 89 St Nw
Edmonton, Alberta
IMMEDIATE POSSESSION! FULLY RENOVATED, open floor plan with 5 BEDS & 3 BATHS in SATOO! Located at the end of a CUL-DE-SAC, this 900 sq.m PIE LOT has a MASSIVE BACKYARD with GIANT DECK, a FULL RV PARKING PAD off the back alley, plus an O/S DETACHED GARAGE in addition to the DOUBLE ATTACHED GARAGE. Inside, OVER $100k in quality renos: high-end QUARTZ COUNTERS & new cabinets, 8mm VINYL PLANK FLOORING THROUGHOUT, SS appliances, HE FURNACE, doors, ZEBRA BLINDS, hardware & fixtures! Upstairs, the primary bedroom has an ENSUITE with a tile shower and WALK-IN CLOSET, 2 more generous bedrooms and a large linen closet. The main floor has been opened up with a MODERN KITCHEN, living and dining space. VIBRANT LIGHT with bay windows and 2 patio doors. A main floor bedroom/office at the front door, laundry closet, 2pc bath and FAMILY ROOM with WOOD FIREPLACE. Downstairs, a REC ROOM, bedroom, and TONS OF STORAGE in mechanical room and crawl space. Walking distance to SATOO SCHOOL, easy access to ANTHONY HENDAY & more (id:62055)
RE/MAX Elite
5553 Poirier Wy
Beaumont, Alberta
Welcome home to this beautifully maintained 2 Storey house backing onto park. Bright open-concept main floor offers a spacious Great Room , Modern Kitchen with quartz counters & walk-through Pantry, Dining area, Den/Office, Mudroom/Laundry & 2pc Bath. Upstairs you’ll find 4 generous Bedrooms plus a Bonus Room. Thoughtful upgrades include hardwood flooring, custom California closets/organizers, wired sound system & S.S. appliances. The oversized double garage features epoxy-treated floors, an 18ft wide door & tandem parking. The bright unfinished basement with 4 windows & separate entry is waiting for your creativity. Step outside to your oversized deck – the perfect spot to relax or entertain while enjoying peaceful park views. Walk to 2 K-9 schools, minutes to shopping, South Edmonton, Airport & major routes. Move-in ready for new owners. (id:62055)
The Foundry Real Estate Company Ltd
11121 81 Av Nw
Edmonton, Alberta
CUSTOM BUILT home with Legal 2-Bedroom Suite in the Heart of Garneau! Just ONE BLOCK from the University of Alberta, Whyte Avenue. Thoughtfully designed and meticulously finished, this home features Central A/C, Eco-Shield Argon windows, and an open-concept main floor filled with high-end custom finishes. showstopper kitchen with Bosch appliances, a waterfall quartz island and backsplash, and a walkthrough pantry with coffee bar. Upstairs, you'll find three bedrooms plus a vaulted den, including a luxurious primary suite with private second-floor balcony overlooking a beautiful, mature tree-lined street. The fully legal 2-bdrm BASEMENT SUITE features a PRIVATE ENTRANCE, its own laundry, and a full kitchen—ideal for rental income or multi-generational living. Additional highlights include a custom-built aluminum front porch, double detached garage, and a south-facing, professionally landscaped, low-maintenance yard. (id:62055)
RE/MAX Elite
3518 42 Av
Beaumont, Alberta
Rare opportunity in Triomphe Estates! Multiple Mortgage Helpers!! Fully Finished Basement suite & Garden Suite!! Welcome to 3518 42 Avenue in Beaumont—an ideal property for homeowners and investors! This well appointed home features a legal 1-bedroom, 1-bathroom basement suite and a separate 1-bedroom, 1-bathroom garden suite, offering two great mortgage helpers or strong cash flow potential if fully rented. The main home boasts modern finishes, a spacious layout, and plenty of natural light, perfect for family living. Both suites have private entrances, full kitchens, and in-suite laundry, providing excellent rental appeal. Located in a growing, family-friendly neighborhood close to schools, parks, and amenities, this is a rare opportunity to own a versatile, income-generating property. Live in one unit and rent the others, or rent all three for maximum return! (id:62055)
Exp Realty
1324 70 St Sw
Edmonton, Alberta
Walk in, walk out, but don’t walk away. Welcome to 1324 70 St SW in Summerside, offering over 3,600 sq ft of total living space where comfort meets quiet luxury. From the moment you pull into the triple car garage and step inside, you’ll feel the openness this custom 2.5 bi level walkout provides. Set on the largest lot in its cul-de-sac, this home offers space, parking, and easy access. Sunlight fills the vaulted living room, where warm hardwood and a gas fireplace create a cozy retreat. The main floor features 4 spacious bedrooms and 3 full baths, incl. 2 ensuites. Up a few quiet steps, the master retreat enjoys a floor of its own, offering calm and seclusion after long days. The walkout basement adds 2 bedrooms, a 4th full bath, laundry, a wet bar, and an acoustically treated theatre room complete w/ projector. Freshly painted, with refinished hardwood, laminate (2022), and new LVP under warranty until 2026. Close to schools, parks, the airport, and highways, this home is perfect for all stages of life (id:62055)
Exp Realty
#45 655 Watt Bv Sw
Edmonton, Alberta
Modern style meets everyday function! This updated townhouse features black quartz counters, newer lighting, updated kitchen appliances, and even central A/C! The bright, open living area is perfect for relaxing or entertaining, while upstairs, the spacious primary suite offers double closets, a 4-piece ensuite, and plenty of room to unwind. Thoughtful upgrades include new bathroom fans, motion-sensor stairway lighting, and updated CO2/smoke detectors. Step onto your private balcony—complete with wood tiles, greenery, and a privacy screen that all stay! The garage is a dream with hot and cold water taps, a drain, and smart storage solutions. Downstairs, you’ll find a versatile flex space, ready for your workouts, hobbies, or home office. Located in a well-maintained, tree-lined complex with an affordable condo fee and close to all amenities, this stylish and functional home truly checks all the boxes! (id:62055)
Century 21 Masters
670 Lee Ridge Rd Nw
Edmonton, Alberta
Welcome to Lee Ridge! This beautiful bungalow sits on a 7,330 sq ft lot and offers 5 bedrooms, 2.5 baths, separate entrance, and two kitchens — ideal for extended or multi-family living. With 1,200 sq ft on the main floor, enjoy a bright L-shaped living and dining area, plus a spacious eat-in kitchen with updated appliances. The main level includes three generous bedrooms and 1.5 baths, while the basement boasts a complete in-law suite featuring its own kitchen, living room, 2 more bedroom, and full 3-piece bath. Two laundries—one per floor—for convenience. The mature, private yard offers trees, garden space, a firepit, and more! Oversized 24x30 dream garage, RV parking, and a rainwater collection system with pump for easy garden care. Major updates include flooring, windows, electrical, plumbing, roof, and appliances—all replaced within the past few years! (id:62055)
Century 21 All Stars Realty Ltd
113 Hilton Cove
Spruce Grove, Alberta
Welcome to your dream home in Harvest Ridge, where luxury meets nature! This stunning walkout duplex, offers serene views and endless natural light. The main floor features a versatile den with a full bath—perfect for guests or a home office. Step into the impressive open-to-above great room, highlighted by a custom MDF feature wall, tiled mantel, and cozy electric fireplace that sets the tone for modern elegance. Upstairs, unwind in the spacious bonus room, or retreat to your primary suite complete with a spa-inspired ensuite and walk-in closet. With three bedrooms, high-end finishes, and thoughtful details like soft-close cabinetry, quartz countertops, 9 ft ceilings on the main and basement floors, garage drain, BBQ gasline and MDF shelving, every inch of this home reflects quality. The walkout basement awaits your personal touch, offering endless possibilities for extra living space. With ALL APPLIANCES INCLUDED, this home is truly move-in ready. (id:62055)
Exp Realty
2504 Amerongen Cr Sw
Edmonton, Alberta
Welcome to 2504 Amerongen Crescent, a showhome condition corner lot home with 6 bedrooms and 3.5 bathrooms. Designed for comfort and style, it features a double front attached garage, central air conditioning, and a fully finished basement, adding two additional bedrooms. The main floor offers a den, a spice kitchen, and bright open living spaces, while upstairs you’ll find a generous bonus room with custom built-ins. Being on a corner lot means plenty of windows throughout, filling the home with natural light. This lot and home can also accommodate a side entrance if you ever decide to build one in the future, offering added flexibility for potential suite options. Outside, enjoy a manicured yard backing onto a walking trail, with a park right across the street. Close to schools, shopping, public transit, and only 10 minutes to the airport, this home offers the perfect blend of space, convenience, and lifestyle. (id:62055)
Exp Realty


