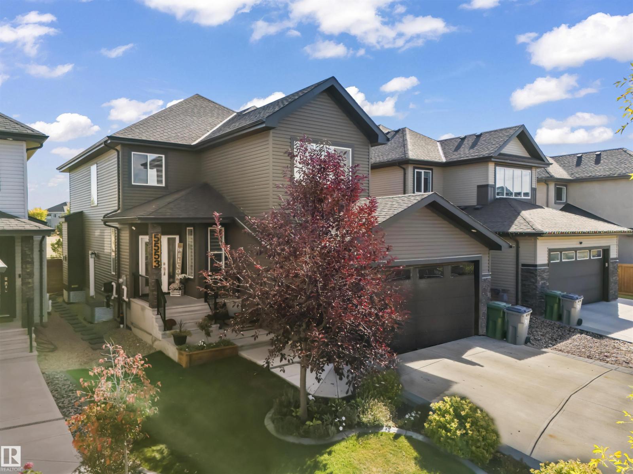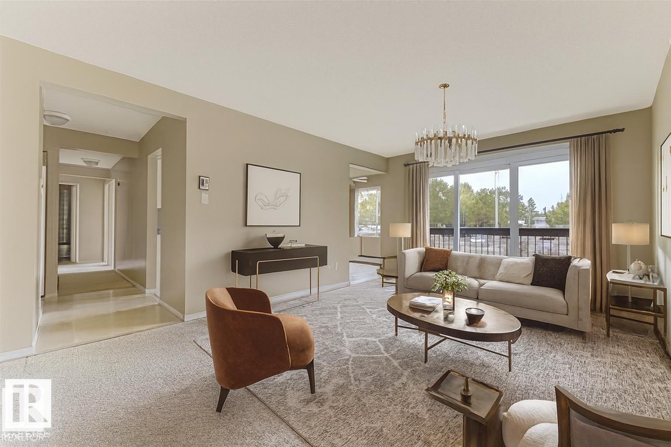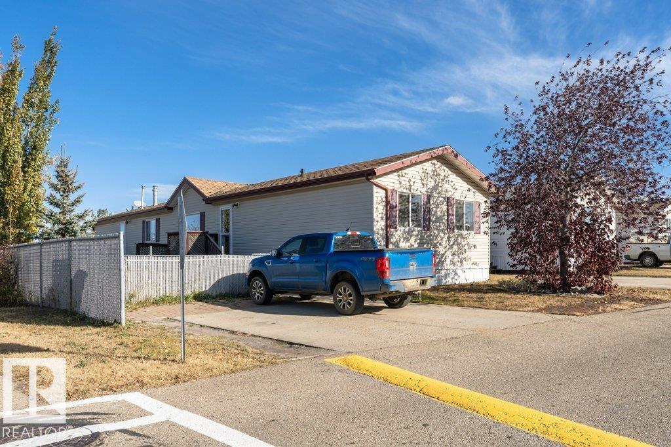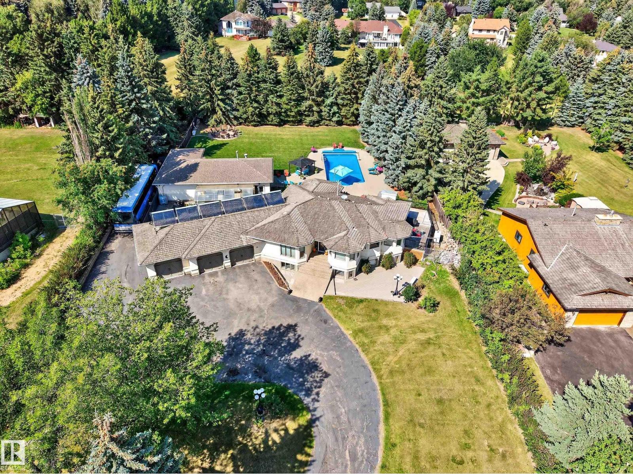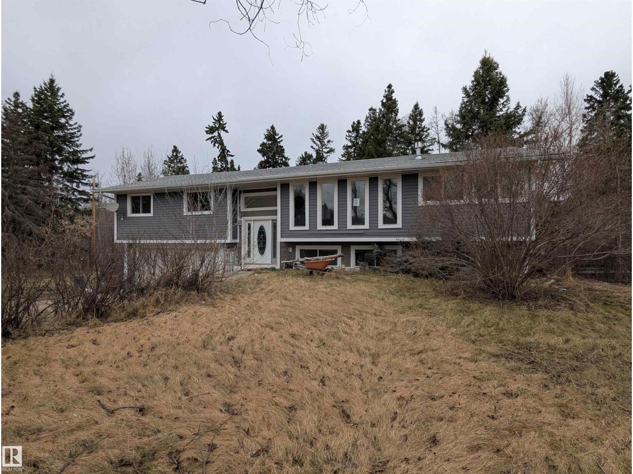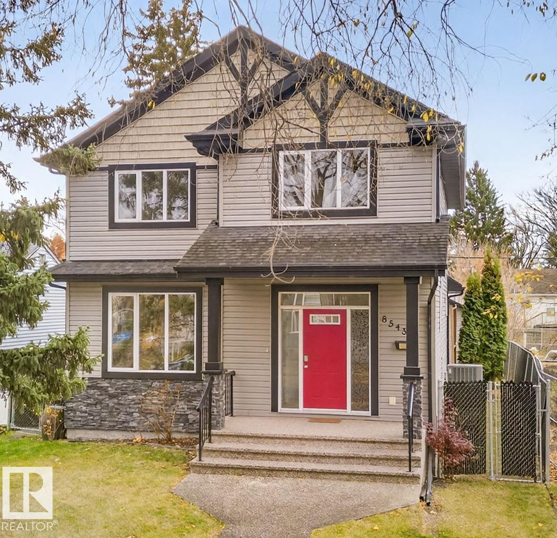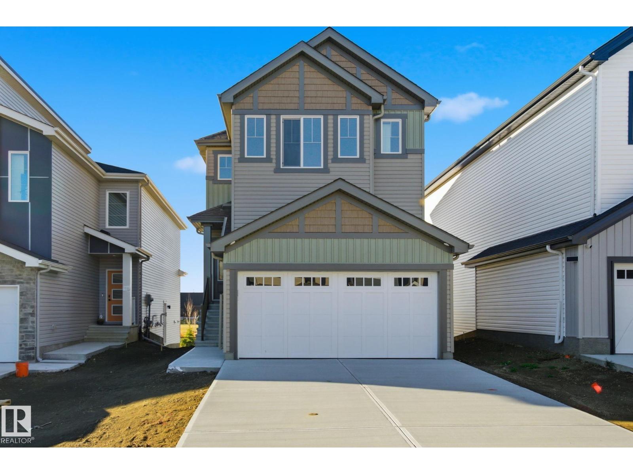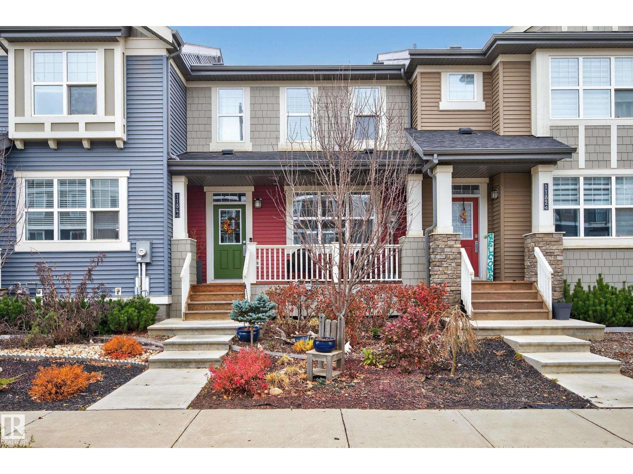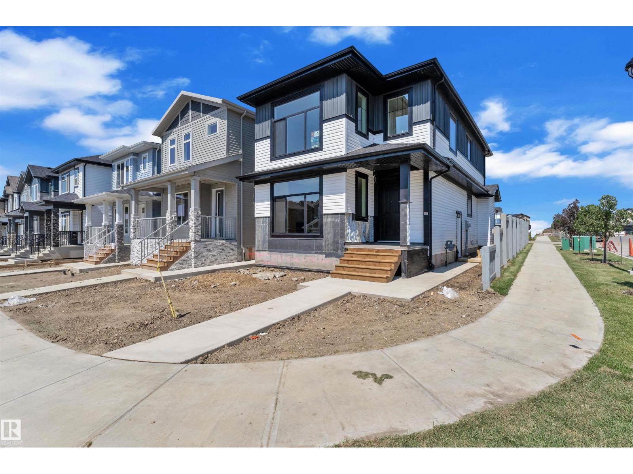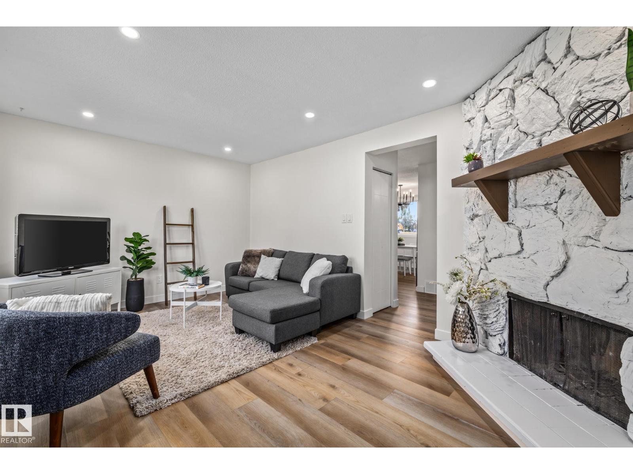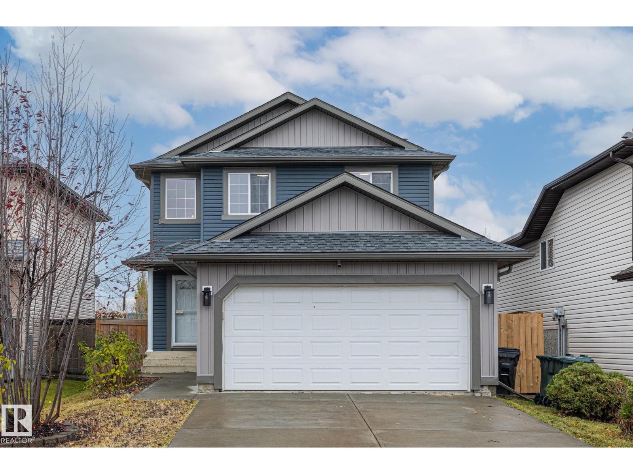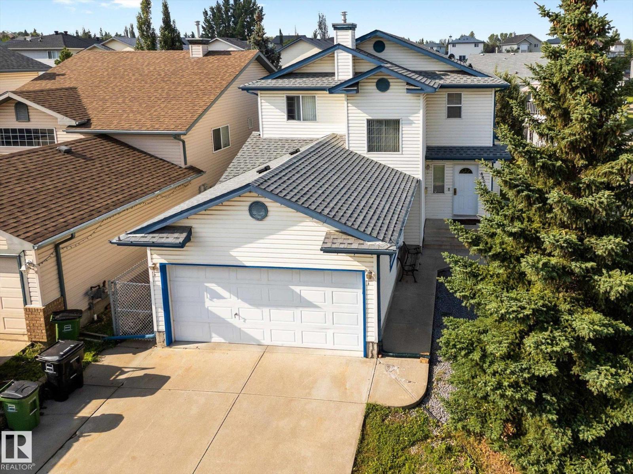5553 Poirier Wy
Beaumont, Alberta
Welcome home to this beautifully maintained 2 Storey house backing onto park. Bright open-concept main floor offers a spacious Great Room , Modern Kitchen with quartz counters & walk-through Pantry, Dining area, Den/Office, Mudroom/Laundry & 2pc Bath. Upstairs you’ll find 4 generous Bedrooms plus a Bonus Room. Thoughtful upgrades include hardwood flooring, custom California closets/organizers, wired sound system & S.S. appliances. The oversized double garage features epoxy-treated floors, an 18ft wide door & tandem parking. The bright unfinished basement with 4 windows & separate entry is waiting for your creativity. Step outside to your oversized deck – the perfect spot to relax or entertain while enjoying peaceful park views. Walk to 2 K-9 schools, minutes to shopping, South Edmonton, Airport & major routes. Move-in ready for new owners. (id:62055)
The Foundry Real Estate Company Ltd
#207 11465 41 Av Nw
Edmonton, Alberta
Southgate Living – Perfect for First-Time Buyers, Investors & Students! This bright and spacious 2-bedroom condo offers unbeatable value in a quiet, amenity-rich complex. With a smart layout, the home features a functional kitchen with ample cabinetry, two generous bedrooms with great storage, in-suite laundry, and large windows that fill the space with natural light. Move-in ready with all major appliances included! The building enhances your lifestyle with amenities rarely found at this price point: a fitness gym, central park space, social room, and a guest suite for family or friends. Located in the heart of Edmonton’s Southside, you’ll love the balance of convenience and comfort—just minutes to South Common, Whitemud Drive, shopping, schools, and transit. Whether you’re looking for your first home, a reliable investment, or a smart alternative to renting, this property checks all the boxes. Don’t miss out—your next chapter starts here! (id:62055)
Century 21 Leading
320 Maple Wood Dr Nw
Edmonton, Alberta
Welcome to the beautiful community of Maple Ridge! This stunning double-wide home is a true showstopper featuring fresh paint and unique two-tone custom hardwood floors throughout. The open-concept layout offers a bright and spacious living and dining area that flows into a beautiful kitchen with oak cupboards, sleek stainless steel appliances, a large island with a tiled countertop- unique but beautifully designed, and a walk-in pantry complete with a stand-up freezer. On one side, the spacious primary suite includes a walk-in closet and a 4-piece ensuite with a relaxing Jacuzzi tub. On the other hand, you’ll find two generous bedrooms and a large den that could serve as a fourth bedroom. Enjoy the fully fenced yard backing onto green space with a walking path beside, offering total privacy. The backyard includes a large deck, a powered shed, and a cozy fire pit—perfect for entertaining or relaxing. A home that perfectly blends comfort, style, and serenity. (id:62055)
Maxwell Devonshire Realty
24 Valleyview Cr
Rural Sturgeon County, Alberta
Immaculate 2,100 sq. ft. raised bungalow, set on 1.02 acres with views of the Sturgeon Valley. This home showcases maple hardwood flooring, oak crown moulding, and elegant finishes throughout. The main level features a gourmet kitchen with granite countertops, new appliances and a sunny breakfast nook! A formal dining room with French door entry, a bright living room, and a cozy family room with a gas fireplace & built-in oak shelving. The private den offers a custom oak bookcase, ideal for a home office. This residence includes 4 bedrooms and 3 bathrooms, including a stunning primary retreat on the main floor with a spa-inspired 4-pc ensuite & walk-in closet. The fully finished lower level is designed for both relaxation & entertainment, featuring a spacious recreation room, wine room, hobby room, and 3 generous bedrooms. Oversized triple attached garage plus an 1,500 sq. ft. detached garage, ideal for a workshop. Recent upgrades include a backup generator, hot water tank, 2 furnaces & a new pool liner. (id:62055)
RE/MAX Professionals
#2 52414 Rge Road 20
Rural Parkland County, Alberta
Acreage living at its finest! This stunning walkout bi-level sits on just over 4 acres of land, offering endless possibilities for its new owners to make it their own. Driving up, you're greeted by a beautifully situated home with an attached double garage and ample space to park your RVs or toys. Inside, the spacious layout features multiple living areas and 3 cozy fireplaces—2 gas and 1 wood-burning—perfect for relaxing or entertaining. The main floor includes 3 well-sized bedrooms and an inviting living space, while the walkout basement offers even more functionality. Downstairs, you'll find a large rec room, and 2 additional bedrooms, making it ideal for guests or extended family. Step outside to your fenced backyard, perfect for pets, and enjoy the tranquility of acreage living. Located in Arrowhead Estates and just a stone's throw from Spring Lake, this property offers incredible potential. With a little TLC, you can add your personal touch and create the home of your dream! SOLD AS IS WHERE IS (id:62055)
Blackmore Real Estate
8543 81 Av Nw
Edmonton, Alberta
Steps from the Mill Creek Ravine, this stunning 6-bedroom, 3.5-bath 2-storey in sought-after King Edward Park offers the perfect blend of style, space, and comfort! The main floor welcomes you with a grand foyer, bright living room, and a sleek ethanol fireplace that creates a warm division between living and dining areas. The open kitchen is ideal for entertaining with tons of cabinets and counter space, plus a handy back entrance with storage cubbies and 2-piece bath. Upstairs boasts a spacious primary suite with walk-in closet and ensuite, plus three generous bedrooms and a full bath. The fully finished basement impresses with heated floors, a cozy rec room, two bedrooms, full bath, and loads of storage. Enjoy the luxury of A/C, laundry chute, double insulated garage, and RV parking—all on a quiet, tree-lined street near parks, trails, schools, and shops! (id:62055)
RE/MAX Excellence
7104 47a St
Beaumont, Alberta
Ready to enjoy sunsets over the pond? Or stroll around the pond for drinks with friends at the local brewery? Welcome to the new community of Le Reve. This brand-new home is Built Green Certified, includes a smart home package with a doorbell camera, smart thermostat, Google Hub, and smart switches. The 9' walkout basement is full of light with double garden doors and a huge window facing out to the lake! Step inside to spacious 9’ ceilings and luxury vinyl plank flooring that flow through the open-concept main floor. The kitchen is functional and modern with quartz counters, a large island with eating ledge, soft-close cabinetry, corner pantry, and a stylish OTR. The main floor is filled with natural light from large windows and sliding patio doors that open to the upper level deck. Upstairs, include a spacious primary suite with a walk-in closet and private ensuite, 2 additional bdrm, a bonus room, laundry area, and a 2nd full bath. Enjoy safe and peaceful Beaumont but only 6 minutes to south Edmonton! (id:62055)
Century 21 All Stars Realty Ltd
1184 Rosenthal Bv Nw
Edmonton, Alberta
SPACIOUS TOWNHOME, NO CONDO FEES & MOVE-IN READY! Welcome to Rosenthal! A vibrant community filled with colourful homes, play zones, spray-park, mini BMX track, multi-use trails, schools, shopping, quick access to West Edmonton Mall & Anthony Henday for your commuting requirements. Charming curb appeal, built by Homes By Avi, features quaint front porch & great deck out back w/privacy fence, BBQ gas line & low-maintenance landscaping in fully fenced yard. Welcoming foyer transitions to bright & open space GREAT ROOM anchored with electric F/P, vinyl plank flooring, upgraded lighting & neutral pallet aimed to please. Dreamy kitchen showcases centre island, granite countertops, pantry, tile backsplash, abundance of soft-close cabinetry, upscale SS appliances, oversized window over sink for amazing back yard views & 2pc powder room off back mud room. Upper-level boasts 2 spacious jr. rooms, laundry closet, 4pc bath & cozy owner's retreat complete w/private 3pc ensuite & WIC. Superior quality home! MUST SEE! (id:62055)
Real Broker
3502 42 Av
Beaumont, Alberta
Stunning corner lot detached home in Beaumont! This bright, open-concept layout features luxury vinyl plank flooring throughout the main floor, a cozy electric fireplace with feature wall in the living area, and a spacious kitchen with backsplash and designated space for built-in appliances. The dining and living areas are seamlessly connected, perfect for entertaining. A main floor bedroom with large window, full closet, and a full bath offers flexibility for guests or family. Upstairs boasts a bonus room, a primary bedroom with feature wall and ensuite, two more bedrooms, a shared full bath, and convenient second-floor laundry. Large windows throughout flood the home with natural light. Includes double car garage. Located in a family-friendly community, this home offers comfort, space, and style! (id:62055)
Exp Realty
1159 Hooke Rd Nw
Edmonton, Alberta
Welcome home to this beautifully renovated end-unit townhouse, perfect for first-time buyers or families! Every detail has been updated, from the brand-new kitchen to the fully finished basement. The bright living room features a cozy wood-burning fireplace and opens to a freshly sodded yard, ideal for kids or weekend BBQs. A main-floor half bath adds convenience. Upstairs, enjoy three bedrooms, including a generous primary suite with ample closet space, plus a stylish new four-piece bathroom. The finished basement offers space for a family room, play area, or home office. Recent upgrades include quartz countertops, vinyl plank flooring, modern doors and trim, pot lights, updated lighting and hardware, plush carpet, and fresh paint. Located in a family-friendly community steps from school and playground, with easy access to shopping, transit, the Anthony Henday, and Yellowhead Trail. (id:62055)
Real Broker
19 Heatherlands Wy
Spruce Grove, Alberta
Absolutely stunning fully renovated 1430 sq ft 2 Storey home showcasing professional craftsmanship on all levels. Every detail has been updated to perfection, featuring an exquisite brand new kitchen with 40” white cabinetry, quartz countertops, corner pantry, modern island with double sink, & new S/S appliances. Main level boasts vibrant vinyl plank flooring, convenient laundry room with a 2 pce bath. Gorgeous great room with large window, & an oversized dining area with patio doors leading to a huge rear deck overlooking a south-facing fully fenced & landscaped yard backing onto Heatherglen Park. Upstairs offers a luxurious primary suite with 4 pce ensuite & walk-in closet, plus 2 additional bedrooms & a custom 4 pce bath. The fully finished basement includes a spacious rec room with wood stove, 4th bedroom, & a new 3 pce bath. Double attached 23 x 19 garage wired for 220 volt power , with its own 60 Amp sub panel. New Hot Tank, Newer Furnace, Newer Shingles & Vinyl Siding.This home truly shows a 10/10! (id:62055)
RE/MAX Professionals
4804 147 Av Nw
Edmonton, Alberta
Beautifully Updated Corner-Lot Home in Miller. Welcome to this move-in-ready 4-bedroom, 2.5-bathroom home with a large, fully fenced yard in one of North Edmonton’s most family-friendly communities. Recent upgrades include new shingles/roof (2023), fresh paint throughout (2023), & brand-new carpet (2023)—offering peace of mind & a modern, fresh feel. The main floor features a bright and spacious living room w/new flooring, a cozy gas fireplace, & a large window. The kitchen is equipped w/white appliances, including a gas stove perfect for cooking enthusiasts, & flows seamlessly into the dining area—ideal for hosting family gatherings—while overlooking the huge yard w/a large deck. Upstairs, the primary bedroom comfortably fits a king-size bed & offers a full ensuite. Two additional bedrooms share a second full bathroom. The partially finished basement includes a large 4th bedroom & open space ready for your personal touch. Situated just minutes from parks, schools, & shopping, this is the one to see! (id:62055)
Exp Realty


