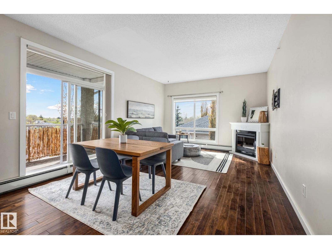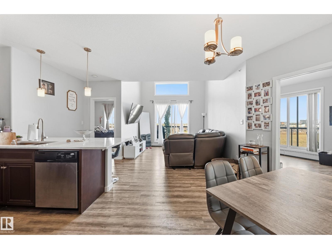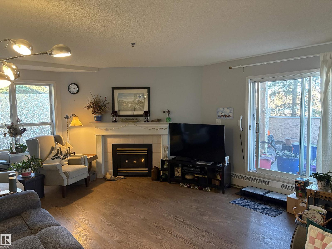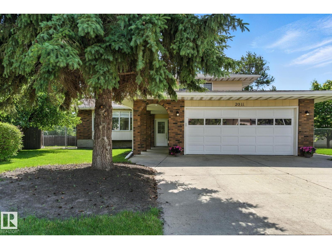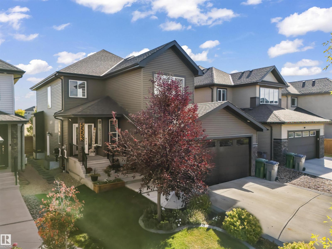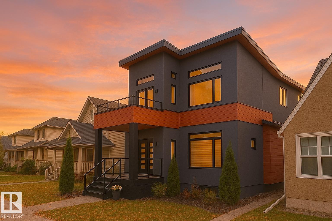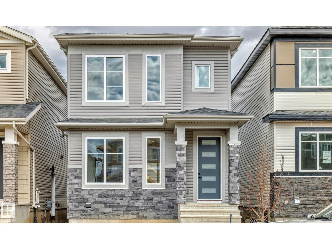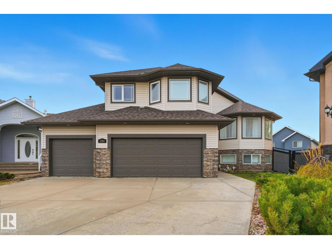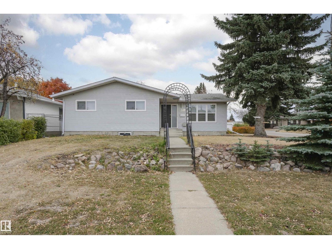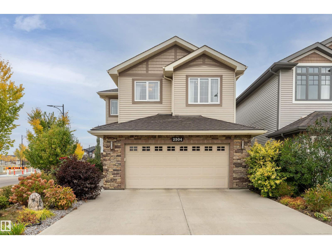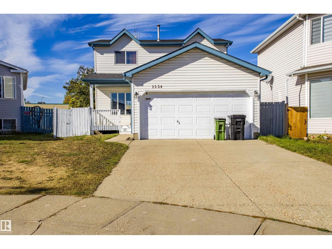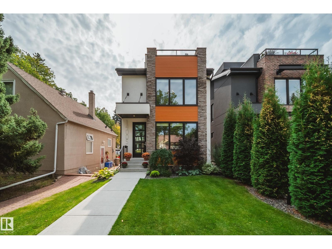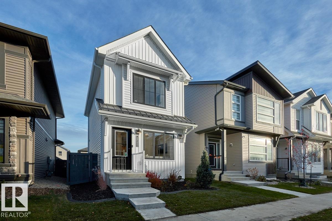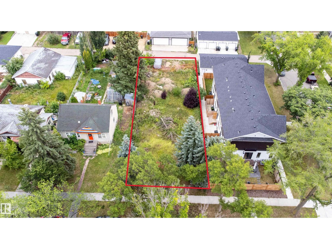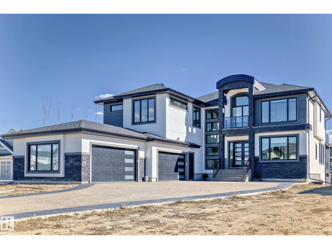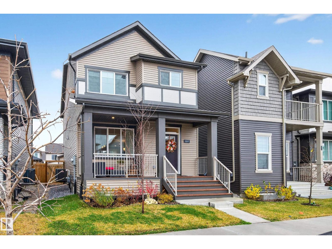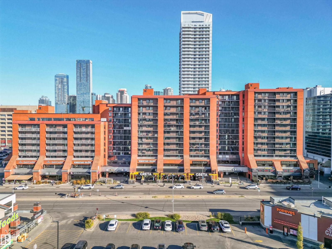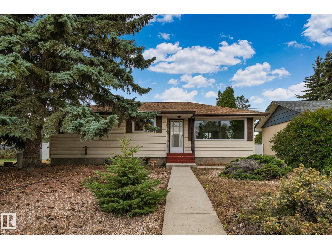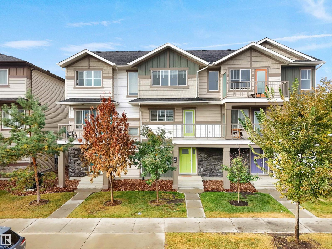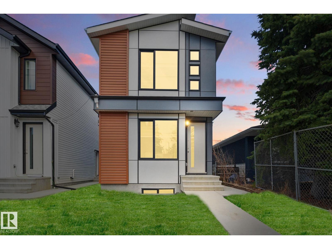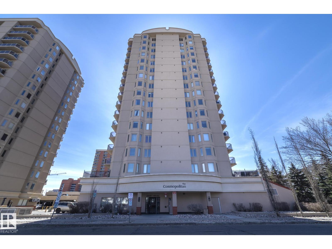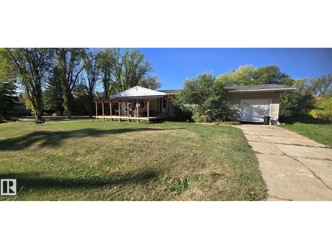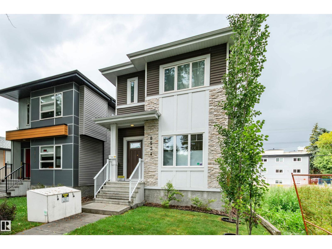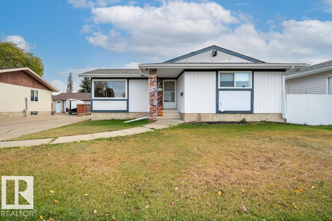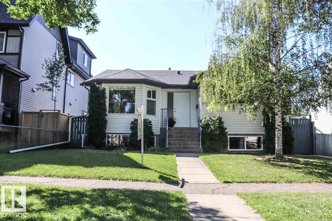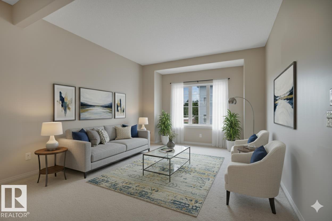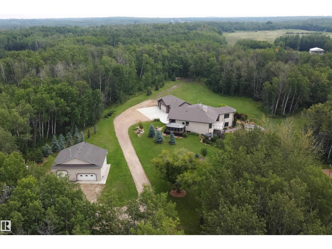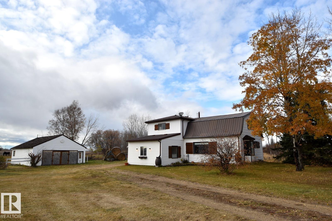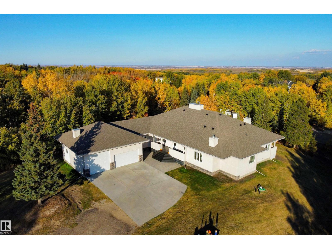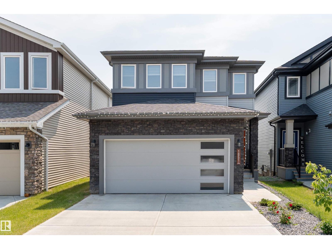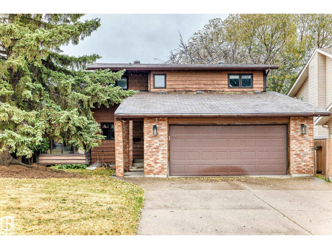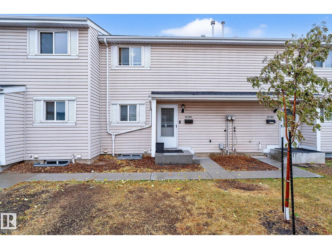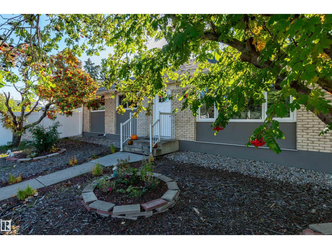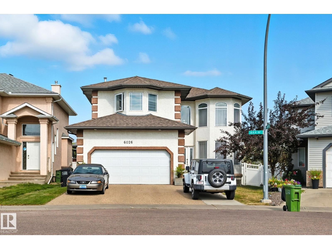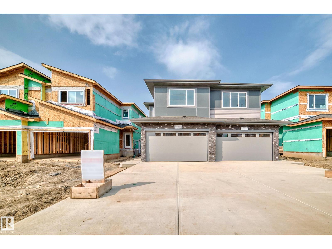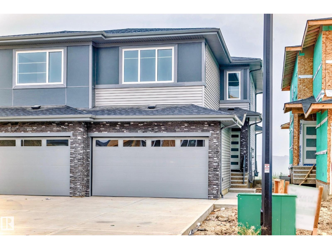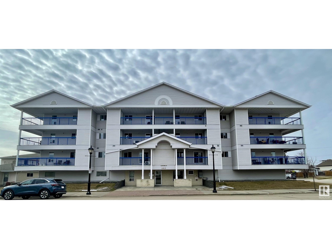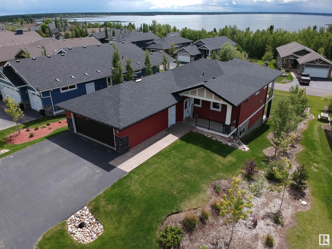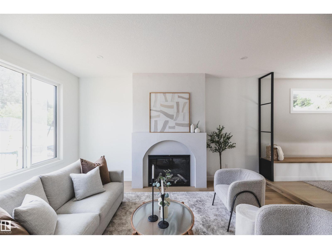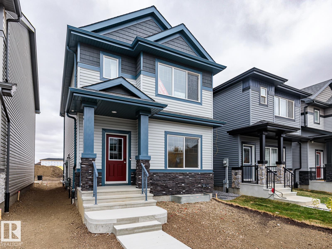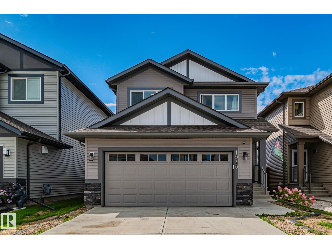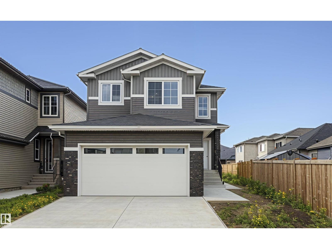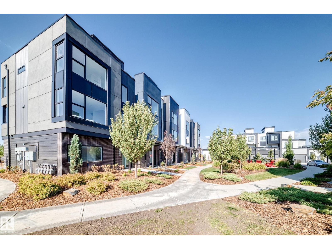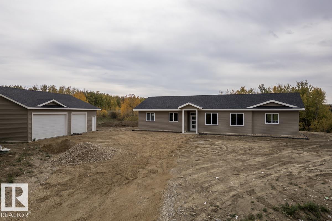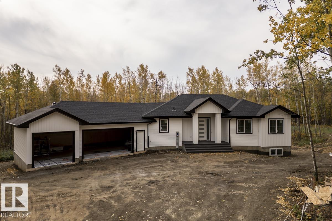#402 10524 77 Av Nw
Edmonton, Alberta
This bright, SOUTH-facing, TOP-floor CORNER unit with 9’ ceilings in a well-managed building offers 2 bedrooms, 2 bathrooms, AND parking for 2 vehicles. The open-concept layout is bathed in natural light from large south-facing windows overlooking a park and school, creating a warm, inviting ambiance. The modern kitchen features granite countertops, quality stainless-steel appliances, and plenty of cabinetry—perfect for cooking and entertaining. The spacious primary bedroom includes a private ensuite and walk-through closet, while the second bedroom and bathroom are ideal for guests, a home office, or roommates. Located minutes from the University of Alberta, UofA Hospital, schools, and excellent transit, this condo offers unbeatable convenience for work, study, and play. Enjoy the vibrant energy and charm of nearby Whyte Avenue. Additional highlights include parking for TWO vehicles in the heated parkade, a storage cage, in-suite laundry, and a pet-friendly building with a fitness centre and social room. (id:62055)
Century 21 All Stars Realty Ltd
#411 304 Ambleside Link Li Sw
Edmonton, Alberta
Executive Top Floor Corner Unit with 3 Bedrooms, and 2 Parking Stalls. Welcome to L’Attitude Studios where modern design meets executive living! This rare top-floor corner unit offers an Open Concept layout with Soaring 17 Foot ceilings in the living room, with floor to ceiling windows that flood the space with natural light. This home is loaded with upgrades including high-end flooring, quartz countertops in the kitchen, and bathrooms. The chef’s kitchen is an entertainer’s dream with a massive peninsula island, rich espresso cabinetry, and stainless steel appliances. The Master suite includes a walk-through closet leading to your Full Bathroom Ensuite. Two more large bedrooms. With access to the deck from all 3 Bedrooms. Stepping out onto the 292 SQFT Wrap Around Balcony with a gorgeous view overlooking the Windermere shopping plaza, perfect for relaxing or entertaining. Underground Parking with a Storage Cage. This is truly one of a kind, a stylish unit offering comfort, convenience, and luxury living. (id:62055)
RE/MAX Excellence
#102 17519 98a Av Nw
Edmonton, Alberta
Welcome to Terra Losa! This Highly Desirable ADULT community in Balmoral Court will impress. Meticulously cared for 2-Bedroom / 2-Bath ground floor unit has in-suite laundry and a massive private stone patio. It features vinyl plank throughout, private laundry, sizeable kitchen with top of the line appliances and plenty of cupboard space. A spacious dinning and living room for entertaining guests, with an abundance of natural light. The primary bedroom including ensuite and double walk through closets. Condo amenities include a party room with full kitchen and washroom, central courtyard with bbq hookup. Titled parking stall with attached private storage, heated underground parking. Near lakes, trails, shopping, hospital and West Edmonton Mall. A quiet relax spot with Beulah Alliance church across the street. (id:62055)
Exp Realty
2011 89 St Nw
Edmonton, Alberta
IMMEDIATE POSSESSION! FULLY RENOVATED, open floor plan with 5 BEDS & 3 BATHS in SATOO! Located at the end of a CUL-DE-SAC, this 900 sq.m PIE LOT has a MASSIVE BACKYARD with GIANT DECK, a FULL RV PARKING PAD off the back alley, plus an O/S DETACHED GARAGE in addition to the DOUBLE ATTACHED GARAGE. Inside, OVER $100k in quality renos: high-end QUARTZ COUNTERS & new cabinets, 8mm VINYL PLANK FLOORING THROUGHOUT, SS appliances, HE FURNACE, doors, ZEBRA BLINDS, hardware & fixtures! Upstairs, the primary bedroom has an ENSUITE with a tile shower and WALK-IN CLOSET, 2 more generous bedrooms and a large linen closet. The main floor has been opened up with a MODERN KITCHEN, living and dining space. VIBRANT LIGHT with bay windows and 2 patio doors. A main floor bedroom/office at the front door, laundry closet, 2pc bath and FAMILY ROOM with WOOD FIREPLACE. Downstairs, a REC ROOM, bedroom, and TONS OF STORAGE in mechanical room and crawl space. Walking distance to SATOO SCHOOL, easy access to ANTHONY HENDAY & more (id:62055)
RE/MAX Elite
5553 Poirier Wy
Beaumont, Alberta
Welcome home to this beautifully maintained 2 Storey house backing onto park. Bright open-concept main floor offers a spacious Great Room , Modern Kitchen with quartz counters & walk-through Pantry, Dining area, Den/Office, Mudroom/Laundry & 2pc Bath. Upstairs you’ll find 4 generous Bedrooms plus a Bonus Room. Thoughtful upgrades include hardwood flooring, custom California closets/organizers, wired sound system & S.S. appliances. The oversized double garage features epoxy-treated floors, an 18ft wide door & tandem parking. The bright unfinished basement with 4 windows & separate entry is waiting for your creativity. Step outside to your oversized deck – the perfect spot to relax or entertain while enjoying peaceful park views. Walk to 2 K-9 schools, minutes to shopping, South Edmonton, Airport & major routes. Move-in ready for new owners. (id:62055)
The Foundry Real Estate Company Ltd
11121 81 Av Nw
Edmonton, Alberta
CUSTOM BUILT home with Legal 2-Bedroom Suite in the Heart of Garneau! Just ONE BLOCK from the University of Alberta, Whyte Avenue. Thoughtfully designed and meticulously finished, this home features Central A/C, Eco-Shield Argon windows, and an open-concept main floor filled with high-end custom finishes. showstopper kitchen with Bosch appliances, a waterfall quartz island and backsplash, and a walkthrough pantry with coffee bar. Upstairs, you'll find three bedrooms plus a vaulted den, including a luxurious primary suite with private second-floor balcony overlooking a beautiful, mature tree-lined street. The fully legal 2-bdrm BASEMENT SUITE features a PRIVATE ENTRANCE, its own laundry, and a full kitchen—ideal for rental income or multi-generational living. Additional highlights include a custom-built aluminum front porch, double detached garage, and a south-facing, professionally landscaped, low-maintenance yard. (id:62055)
RE/MAX Elite
3518 42 Av
Beaumont, Alberta
Rare opportunity in Triomphe Estates! Multiple Mortgage Helpers!! Fully Finished Basement suite & Garden Suite!! Welcome to 3518 42 Avenue in Beaumont—an ideal property for homeowners and investors! This well appointed home features a legal 1-bedroom, 1-bathroom basement suite and a separate 1-bedroom, 1-bathroom garden suite, offering two great mortgage helpers or strong cash flow potential if fully rented. The main home boasts modern finishes, a spacious layout, and plenty of natural light, perfect for family living. Both suites have private entrances, full kitchens, and in-suite laundry, providing excellent rental appeal. Located in a growing, family-friendly neighborhood close to schools, parks, and amenities, this is a rare opportunity to own a versatile, income-generating property. Live in one unit and rent the others, or rent all three for maximum return! (id:62055)
Exp Realty
1324 70 St Sw
Edmonton, Alberta
Walk in, walk out, but don’t walk away. Welcome to 1324 70 St SW in Summerside, offering over 3,600 sq ft of total living space where comfort meets quiet luxury. From the moment you pull into the triple car garage and step inside, you’ll feel the openness this custom 2.5 bi level walkout provides. Set on the largest lot in its cul-de-sac, this home offers space, parking, and easy access. Sunlight fills the vaulted living room, where warm hardwood and a gas fireplace create a cozy retreat. The main floor features 4 spacious bedrooms and 3 full baths, incl. 2 ensuites. Up a few quiet steps, the master retreat enjoys a floor of its own, offering calm and seclusion after long days. The walkout basement adds 2 bedrooms, a 4th full bath, laundry, a wet bar, and an acoustically treated theatre room complete w/ projector. Freshly painted, with refinished hardwood, laminate (2022), and new LVP under warranty until 2026. Close to schools, parks, the airport, and highways, this home is perfect for all stages of life (id:62055)
Exp Realty
#45 655 Watt Bv Sw
Edmonton, Alberta
Modern style meets everyday function! This updated townhouse features black quartz counters, newer lighting, updated kitchen appliances, and even central A/C! The bright, open living area is perfect for relaxing or entertaining, while upstairs, the spacious primary suite offers double closets, a 4-piece ensuite, and plenty of room to unwind. Thoughtful upgrades include new bathroom fans, motion-sensor stairway lighting, and updated CO2/smoke detectors. Step onto your private balcony—complete with wood tiles, greenery, and a privacy screen that all stay! The garage is a dream with hot and cold water taps, a drain, and smart storage solutions. Downstairs, you’ll find a versatile flex space, ready for your workouts, hobbies, or home office. Located in a well-maintained, tree-lined complex with an affordable condo fee and close to all amenities, this stylish and functional home truly checks all the boxes! (id:62055)
Century 21 Masters
670 Lee Ridge Rd Nw
Edmonton, Alberta
Welcome to Lee Ridge! This beautiful bungalow sits on a 7,330 sq ft lot and offers 5 bedrooms, 2.5 baths, separate entrance, and two kitchens — ideal for extended or multi-family living. With 1,200 sq ft on the main floor, enjoy a bright L-shaped living and dining area, plus a spacious eat-in kitchen with updated appliances. The main level includes three generous bedrooms and 1.5 baths, while the basement boasts a complete in-law suite featuring its own kitchen, living room, 2 more bedroom, and full 3-piece bath. Two laundries—one per floor—for convenience. The mature, private yard offers trees, garden space, a firepit, and more! Oversized 24x30 dream garage, RV parking, and a rainwater collection system with pump for easy garden care. Major updates include flooring, windows, electrical, plumbing, roof, and appliances—all replaced within the past few years! (id:62055)
Century 21 All Stars Realty Ltd
113 Hilton Cove
Spruce Grove, Alberta
Welcome to your dream home in Harvest Ridge, where luxury meets nature! This stunning walkout duplex, offers serene views and endless natural light. The main floor features a versatile den with a full bath—perfect for guests or a home office. Step into the impressive open-to-above great room, highlighted by a custom MDF feature wall, tiled mantel, and cozy electric fireplace that sets the tone for modern elegance. Upstairs, unwind in the spacious bonus room, or retreat to your primary suite complete with a spa-inspired ensuite and walk-in closet. With three bedrooms, high-end finishes, and thoughtful details like soft-close cabinetry, quartz countertops, 9 ft ceilings on the main and basement floors, garage drain, BBQ gasline and MDF shelving, every inch of this home reflects quality. The walkout basement awaits your personal touch, offering endless possibilities for extra living space. With ALL APPLIANCES INCLUDED, this home is truly move-in ready. (id:62055)
Exp Realty
2504 Amerongen Cr Sw
Edmonton, Alberta
Welcome to 2504 Amerongen Crescent, a showhome condition corner lot home with 6 bedrooms and 3.5 bathrooms. Designed for comfort and style, it features a double front attached garage, central air conditioning, and a fully finished basement, adding two additional bedrooms. The main floor offers a den, a spice kitchen, and bright open living spaces, while upstairs you’ll find a generous bonus room with custom built-ins. Being on a corner lot means plenty of windows throughout, filling the home with natural light. This lot and home can also accommodate a side entrance if you ever decide to build one in the future, offering added flexibility for potential suite options. Outside, enjoy a manicured yard backing onto a walking trail, with a park right across the street. Close to schools, shopping, public transit, and only 10 minutes to the airport, this home offers the perfect blend of space, convenience, and lifestyle. (id:62055)
Exp Realty
1534 49a St Nw Nw
Edmonton, Alberta
Welcome to Crawford Plains 2-story, home with a SECOND KITCHEN. 4 Bedrooms and 3 Washrooms. Spacious main floor have New Vinyl Flooring, big windows, Bright & open Kitchen with patio door leading out into NEW DECK and big yard. Main floor laundry and Half Washroom have Space to make FULL WASHROOM, Finish the main floor. Upstairs is the primary bedroom and 2 additional bedrooms with spacious 4 piece bathroom. The house has been NEW trims and Baseboards, NEW ROOF 2021, NEW HOT WATER TANK 2022, NEW WASHER & DRYER, NEW DECK, NEW LIGHTS and NEW TOILETS. The Basement is great for inlaws featuring a second kitchen, big living area, 3 pc bathroom, large storage room have potential to make Basement Side Door if needed. Cul De Sac Location close to the Anthony Henday, Schools, Shopping and Sikh Temple. Don't Miss Out on an Exceptional Home at a Convenient Location. (id:62055)
Century 21 Smart Realty
14005 105 Av Nw
Edmonton, Alberta
This 2,305 sq. ft. 2.5-storey stunner sits in Edmonton’s most coveted neighbourhood—GLENORA & features a total of 4 beds, 4 full baths & 2 half baths. Designed for modern living, it blends minimalism, comfort, & elegance with striking glass details throughout. The main floor showcases an open layout anchored by a 13-ft quartz island, complemented by a premium stainless steel appliance package. A floor-to-ceiling glass wine wall highlights the dining area, while an open-riser staircase encased in glass adds architectural flair. Upstairs, the primary retreat impresses with sliding glass barn doors leading to a spa-inspired ensuite with freestanding tub & custom shower. Two additional bedrooms, each with ensuites, plus handy same-level laundry complete this floor. The third level offers an urban lounge with seamless access to an indoor/outdoor rooftop patio boasting skyline views. Fully finished basement has rec area & 4th bed/bath. Built in sound + minutes from the River Valley, Ice District, and downtown. (id:62055)
Rimrock Real Estate
5032 Kinney Link Li Sw
Edmonton, Alberta
SHOW HOME FOR SALE !!!!!! Welcome to the all new “Brooke RPL” Built by StreetSide Developments and is located in one of South West Edmonton's newest premier communities of the Keswick Landing. With almost 925 Square Feet it comes with a over sized parking pad, this opportunity is perfect for a young family or young couple. Your main floor is complete with upgrade luxury Vinyl Plank flooring throughout the great room and the kitchen. The main floor open concept has a beautiful open plan with a kitchen that has upgraded cabinets, upgraded counter tops and a tile back splash. The upper level has 2 bedrooms and 2 full bathrooms. This single family home also comes with a unspoiled basement perfect for future development. This is the actual show home for sale and is now move in ready! (id:62055)
Royal LePage Arteam Realty
12107 123 St Nw
Edmonton, Alberta
Shovel-ready and fully approved, this 50’ × 141’ lot in Prince Charles offers a rare, turnkey infill opportunity backed by Edmonton’s ongoing push for sustainable urban growth. The sale includes vacant land, full development and building permits, servicing, and complete architectural plans for an 8-unit project (triplex + 2 garage suites). Grandfathered under the city’s previous RS zoning, it allows greater flexibility than today’s regulations—no demolition, no red tape, and no permitting delays. Positioned on a quiet, tree-lined street near 124 Street, downtown, and major transit routes, the site also benefits from proximity to the rapidly developing Blatchford district—a city-backed master-plan community set to expand with new LRT connections, parks, schools, and mixed-use amenities. For builders and investors alike, this property delivers immediate readiness and long-term upside in one of northwest Edmonton’s most active redevelopment corridors. (id:62055)
Exp Realty
#202 53213 Rge Road 261 A
Rural Parkland County, Alberta
SENSATIONAL LUXURY ESTATE! Over 5,700 sq ft of prime luxury living in Prestigious Park Lane Estates - crafted to impress, completed in 2024. Situated on a generous half acre lot with city water and sewer, this masterpiece is just 3 minutes from the Anthony Henday in West Edmonton's coveted Big Lake area. This Stunning Fully Finished Walk-Out Bsmt 2-storey offers 20 ft ceilings, an Open Concept Design + transcendental waterfall wall in the grand foyer-creates serenity and harmony the moment You arrive. Entertain with flair or unwind in style with a full theater, gym and expansive living spaces. Featuring 4 bedrooms up plus a main floor flex room/bedroom, prayer room (or library), balconies, 4 ensuites & walk - ins. Complete Chef’s Star & Spice Kitchens w the finest curated finishes throughout. The oversized heated quad garage and massive driveway complete this showstopper. The perfect blend of elegance, comfort, and wellness—this estate must be experienced to be believed! TRULY A LIFESTYLE BEYOND COMPARE! (id:62055)
Coldwell Banker Mountain Central
3847 Chrustawka Pl Sw
Edmonton, Alberta
Step inside this beautiful, meticulously maintained 2-storey featuring stunning herringbone vinyl plank flooring & a stylish, open-concept main floor. The inviting layout includes a cozy living room, dining nook, family room with a sleek electric fireplace & convenient half bath. The showpiece kitchen impresses with rich deep-green cabinetry, quartz countertops, tile backsplash, stainless steel appliances including a gas stove, & an oversized island with eating bar. Upstairs, the spacious primary suite offers a walk-in closet & luxurious 4-piece ensuite with an oversized shower. Two additional bedrooms, a 4-piece bath, & upper laundry complete the level. The fully finished basement adds a large rec space, a fourth bedroom, a 4-piece full bath & storage. Enjoy the fully landscaped & fenced yard with stone patio & oversized double detached garage. Upgraded finishings, central A/C & thoughtful design make this home truly move-in ready! Close to parks, schools & all major amenities. Easy access to the Henday. (id:62055)
Century 21 Masters
#802 10145 109 St Nw
Edmonton, Alberta
This beautifully renovated 1-bedroom condo puts you right in the heart of downtown Edmonton — steps from your favourite restaurants, cafés, and local spots. Inside, you’ll find a thoughtfully designed layout with modern finishes, in-suite laundry, and plenty of room to unwind or entertain. The kitchen opens to the main living area, creating an easy flow that makes the space feel connected and comfortable. Enjoy access to great building amenities, including a rooftop patio with city views, a lounge with a pool table and big screen TV, and a fully equipped gym. With dining, shopping, and entertainment just outside your door, this condo is an ideal choice for first-time buyers or young professionals looking to enjoy everything downtown living has to offer. (id:62055)
Royal LePage Prestige Realty
10324 50 St Nw
Edmonton, Alberta
Welcome to Fulton Place, located in the desirable Greater Hardisty community. As you step inside, you're greeted by a spacious, naturally lit living room featuring stylish vinyl plank flooring throughout. The beautifully upgraded kitchen boasts luxurious quartz countertops, full height cabinetry, and a striking tile backsplash. Toward the rear of the home, enjoy a private dining area ideal for intimate gatherings, that could also be easily converted back to a third main floor bedroom, along with two generously sized bedrooms, and a sleek 4 piece bathroom. Downstairs, the fully finished basement, you'll find a large entertainment room with a custom bar, another bedroom, and an additional full bathroom. Outside, the private backyard is your oasis. on a large rectangular lot, newly built double garage, and complete with your own private RV parking. (id:62055)
The Foundry Real Estate Company Ltd
#8 1530 Tamarack Bv Nw
Edmonton, Alberta
Welcome to StreetSide’s Essex—a stunning 3-storey home offering style, comfort & convenience! The main floor features a bright den, storage area & a double attached garage. The 2nd level showcases a spacious open-concept living area with custom-made cabinets ($10K upgrade), marble countertops, upgraded appliances, endless storage & a large island—perfect for entertaining! Enjoy a cozy living room that opens to a private balcony with a vinyl surface & aluminum railing. This level also includes a powder room & laundry with washer/dryer. Upstairs offers 2 bedrooms with ensuites, including a primary with double sinks, oversized shower & walk-in closet. Condo fees as low as $231 include professional landscaping & visitor parking. Prime location near Meadows Rec Centre, Chalo Fresco, Tim Hortons, and easy access to Henday—everything you need just minutes away! (id:62055)
Maxwell Polaris
10711 52 St Nw
Edmonton, Alberta
Welcome to this exceptional new build by Neels Custom Homes, ideally located in the sought-after community of Capilano! This brand-new two-storey home showcases 9-FOOT CEILINGS on the main level,4 spacious bedrooms, and 3.5 bathrooms. The open-concept main floor impresses with high-end finishes, a bright and inviting living and dining area, and a chef-inspired kitchen complete with a LARGE WATERFALL island, PREMIUM appliances, and elegant two-tone cabinetry. Step outside to the rear deck, perfect for relaxing or entertaining guests, while the DOUBLE DETACHED garage provides plenty of parking and storage space. The FULLY FINISHED BASEMENT with a PRIVATE SEPERATE ENTRANCE features a one-bedroom suite with a bar/kitchenette, offering excellent potential for guests, extended family. Additional features include triple-pane windows and a high-efficiency furnace, ensuring year-round comfort and energy efficiency. (id:62055)
RE/MAX Elite
#801 10909 103 Av Nw
Edmonton, Alberta
The Cosmopolitan is located in Edmontons' Downtown, Adjacent to Rail Town Park, Steps from MacEwan University and Rogers Place. A Large Bright living area is open to a nicely appointed kitchen. Two good size bedrooms, two bathrooms, in-suite laundry, and air conditioning complete this amazing suite. Microwave hood fan and Dishwasher new in 2021, stove in 2023. A well outfitted Gym, Indoor Bike Storage and Heated Underground Parking are available at this great building. Smoke and Pet free home but pets are allowed with approval. (id:62055)
RE/MAX River City
4808 51 Av
Vilna, Alberta
SMALL-TOWN LIVING, BIG HOUSE! Spacious 5-bedroom family home on a huge double lot at the edge of Vilna. Over 2,800 sq ft of living space including a finished basement! Many updates—newer windows, furnace, paint, flooring, and a covered deck. Main floor features a large living room with wood stove, dining area, and kitchen with pantry. Three bedrooms and a full bath complete the main level. Basement offers a massive family room, 2 more bedrooms, 3-pc bath, laundry, and storage. Attached, insulated garage with concrete floor. Large yard ready for fencing or your landscaping ideas. Located 20 min east of Smoky Lake off Hwy 28, about 155 km from Edmonton. Enjoy small-town charm, the “World’s Largest Mushroom,” Iron Horse Trail, and nearby Bonnie Lake & golf! (id:62055)
Local Real Estate
8534 81 Av Nw
Edmonton, Alberta
OUTSTANDING VALUE & GORGEOUS HOME!! Located in popular King Edward Park, is this modern and beautifully designed 2 storey home! It offers nearly 1800 square feet plus a FULLY FINISHED basement! Featuring an open concept kitchen with high end finishings, stainless steel appliances, useable island, pantry and large dining area. Spacious living room with attractive gas fireplace. Main floor flex room/office and powder room. Upstairs are 3 generous bedrooms, laundry room and a 4 piece bathroom. BEAUTIFUL ENSUITE and walk-in closet in the Primary Bedroom. The basement offers a family room, 4th bedroom, 3 piece bathroom and kitchenette. Lovely and fully fenced and landscaped backyard with deck to enjoy! DOUBLE detached and heated garage. CENTRAL A/C too! Prime location close to LRT, Mill Creek Ravine, parks, U of A, and downtown. Priced to sell!!! See it today! Visit REALTOR® website for more information. (id:62055)
RE/MAX Elite
10627 168 Av Nw
Edmonton, Alberta
INCREDIBLE INVESTMENT or MORTGAGE-HELPER OPPORTUNITY! Welcome to 10627 168 AVE NW — a FULLY FINISHED, LEGALLY SUITED BUNGALOW offering over 1,900 SQ.FT. of total living space. The MAIN FLOOR features 3 BEDROOMS, 1.5 BATHS including a 2-PC ENSUITE, bright LIVING and DINING areas, and a large EAT-IN KITCHEN. Downstairs, the LEGAL SUITE impresses with its OWN ENTRY, modern KITCHEN, spacious LIVING ROOM, DEN/OFFICE, huge BEDROOM, 4-PC BATH, and SEPARATE LAUNDRY. Enjoy a PRIVATE YARD and ample PARKING. Located on a QUIET STREET in a family-friendly community close to SCHOOLS, SHOPPING, TRANSIT, and easy access to ANTHONY HENDAY and 97 ST — perfect for COMMUTERS. Whether you’re looking to INVEST, DOWNSIZE with INCOME, or share space with family, this TURN-KEY property delivers FLEXIBILITY and VALUE! (id:62055)
Exp Realty
36 Nault Cr
St. Albert, Alberta
BRIGHT & SPACIOUS CUSTOM!! 2700 Sq.Ft. 5-bdrm, 3.5-bath 2 storey located in family friendly North Ridge. Spacious foyer welcomes you into this airy open modern home. Boasting main floor den, 9' ceilings, large open concept great room with cosy gas fireplace.The chef’s kitchen features quartz counters, stainless appliances, custom cabinetry, and a large island overlooking the great room and dining area.Patio door to south facing deck.Large mudroom with stylish storage cabinets, bench and 2 pc bath. Upstairs offers a spacious bonus room, flex area, dreamy primary retreat with spa-like ensuite and walk-in closet, 2 large bedrooms both with W/I closets, 5 pc main bath and laundry on upper floor.The fully developed lower level offers a large rec area, 2 bedrooms 3pc bath and heated flooring.Triple attached garage with lots of storage, bench and 2 drains.Fully fenced low maintenance south facing yard.Upgrades Hunter Douglas blinds upstairs 2023,Fireplace 2022 and R18 garage doors 2023. (id:62055)
The Good Real Estate Company
9607 73 Av Nw
Edmonton, Alberta
TURN KEY RENTAL!!The entire main floor of this spacious bi-level duplex has been renewed and the result is fabulous! Light plank flooring, creamy colored walls and white doors and trim have brought the 1450 s.f. main level suite up to today’s design standards. Gorgeous floors are seamless throughout, from the front living room to the bright and airy kitchen/dining area, through to 2 good sized bdrm,main 4-pc bath,to the huge master bdrm & 3-pc ensuite/walk-in closet.The kitchen has tons of cupboards ,a floating island! Garden door leading out to sunny upper deck, overlooking fenced,low maintenance backyard.Fantastic location on a beautiful tree-lined street in Ritchie, 5 blocks to Mill Creek Ravine,15 minute walk to Whyte ave,quick access to U of A and downtown,3 blocks to shops and brewery at Ritchie Plaza. It has the added benefit of mortgage helper in well designed 2 bdrm suite,all new flooring and paint,separate utilities and laundry. Detached garage is split in 2 plus extra parking. (id:62055)
The Good Real Estate Company
#2 5102 30 Av
Beaumont, Alberta
Welcome to Village de Mirabelle in Beaumont—perfect for professionals seeking space, privacy & quick access to shopping & EIA. This large townhouse features a unique double tandem garage with great storage & room for 2 small cars. Perfect for Alberta winters. Lower level includes utility area & under stair storage. Main floor offers an open-concept kitchen, HUGE living room with big windows & dinette with sliding door to the private back deck—no rear neighbours. Kitchen features black appliances, pantry, linoleum flooring & a window overlooking the yard. A 2-pce bath completes the main level. Upstairs, you'll find 2 large bedrooms, each with its own ensuite. The primary suite includes a walk-in closet & 4-pce bath. Hallway access to upper floor in-suite laundry adds convenience. Let the condo take care of grass cutting & snow removal. Affordable, stylish & move-in ready—this home checks all the boxes for modern, low-maintenance living! (id:62055)
Royal LePage Gateway Realty
52449 Rge Road 214
Rural Strathcona County, Alberta
INCREDIBLE PROPERTY! WALKOUT BUNGALOW ON 19.89 ACRES WITH AN AWESOME 30X40 SHOP! Amazing treed setting and located only 10 minutes from Sherwood Park! Featuring an open concept with 2515 square feet plus FULLY FINISHED BASEMENT. An abundance of natural light and high quality upgrades throughout. STUNNING KITCHEN with marble countertops, gorgeous cabinetry and stainless steel appliances. Living room with fireplace & handscraped hardwood flooring. Large dining area, an open family room and sun room. GORGEOUS ENSUITE and walk-in closet in The Primary Bedroom. Massive deck with hot-tub and gazebo. Amazing basement with 4 BEDROOMS, Rec Room, flex area, Theatre Room and utility room plus tons of storage space. Fabulous patio with firepit area. Central A/C & triple pane windows. Cistern with CITY WATER trickle system, Bio treatment septic system, hydronic heating system and a fish pond that you can swim in! The OVERSIZED 4 CAR GARAGE is the cherry on top! Visit REALTOR® website for more information. (id:62055)
RE/MAX Elite
63114 Rge Rd 270 (Jarvie)
Rural Westlock County, Alberta
Public Remarks: Discover country living at its finest in this cozy 5-bedroom, 2-bath home set on 3 beautiful acres—perfectly set up for horses! Featuring a convenient garage/horse shelter combo, private driveway, and minimal gravel driving, this property offers peace and practicality. The main floor includes a bright living room, updated country kitchen, dining area, laundry, 2 bedrooms, and a full bath. Upstairs you’ll find 3 more spacious bedrooms, a 4-piece bath, and stunning views from every window. Enjoy the warmth of a pellet stove while taking in views of your private yard and watching your horses graze. The property is serviced by a drilled well, septic system, and natural gas heat. Recent updates include a newer roof, furnace, fresh paint, flooring, brand new gas stove and sump pump. A picturesque creek borders the north side, adding to the serene setting. Located just minutes from Jarvie, north of Westlock—this is the perfect blend of comfort, country charm, and convenience! (id:62055)
Local Real Estate
#19 54129 Rge Road 275
Rural Parkland County, Alberta
Discover this freshly RENOVATED BUNGALOW, perched on 3.16 acres, at the end of a private cul de sac. A COVERED FRONT VERANDA opens to a foyer w/ soaring ceilings & brand new luxury vinyl plank flooring that flows throughout most of the home. At the center of the home is a spectacular great room w/ an electric f/p & a wall of windows w/ amazing views over the community. The kitchen has numerous windows to take in the countryside, a large eating bar island, walk in pantry, GRANITE counters, s/s appliances, tile backsplash & opens to the dining nook. The nook has a built in shelving unit & garden doors out to a covered back deck. The flex room can accom. formal dining or office. The primary bedroom feat. access to it's own covered deck, a large walk in closet w/ stacked laundry & a luxurious 5pce ensuite. There are 3 more large bedrooms, a 5pce Jack & Jill bath & a 3pce bath by the laundry room. This sensational home is complete w/ a triple attached garage (34'8 x 33')! (id:62055)
Exp Realty
1051 Christie Vs Sw
Edmonton, Alberta
Welcome to this modern 2-storey home with a WALKOUT BASEMENT BACKING POND AND GREEN SPACE in the community of CAVANAGH!! The main floor with 9 CEILING is filled with natural light, thanks to large windows with CUSTOM BLINDS in the spacious living and dining areas. The dining room offers direct access to the balcony, perfect for relaxing or entertaining. The contemporary kitchen features sleek 42 WHITE CABINETRY, ample counter space, a central island, stainless steel appliances with a GAS RANGE and CHIMNEY STACK, QUARTZ COUNTERTOPS throughout and a WALK-IN PANTRY. A convenient BEDROOM AND a FULL BATHROOM completes the main level. Upstairs, the primary bedroom boasts expansive windows with a neighborhood view with a luxurious 5-piece ensuite and a walk-in closet, a cozy bonus room, upper-level laundry, two additional bedrooms and a 3-piece bathroom. Enjoy outdoor living in the FULLY LANDSCAPED YARD and convenience of DOUBLE ATTACHED GARAGE. Stylish, functional, and move-in ready—this home is a must-see! (id:62055)
Exp Realty
52 Woodstock Dr
Sherwood Park, Alberta
Incredible location, backing onto green space on a quiet residential street in the desirable neighbourhood of Woodbridge Farms, this 1826 SqFt 1.5 storey is sure to impress. The main floor features a grand entrance, formal dining room, family room with 2 sided wood burning fireplace, 2 piece bath, laundry/mudroom and a gorgeous kitchen. The kitchen includes all stainless steel appliances, tile backsplash, dark custom cabinets, breakfast nook, and overlooks the front yard. Upstairs you'll find the primary bedroom with a 6 piece ensuite, walk-in closet, 2nd bedroom, and a loft area that's perfect for an office. The basement is fully finished with a 3rd bedroom, large rec room, and plenty of storage. The massive backyard backing green space is rare to see in the park. Upgrades include extensive renovations to the kitchen and primary bedroom, as well as the furnace, A/C, and shingles in 2013. HWT is 2 years old. Original owner and pride of ownership is apparent with this rare find in Sherwood Park. (id:62055)
2% Realty Pro
11398 139 Av Nw
Edmonton, Alberta
Welcome to this family-friendly townhouse located in Carlisle featuring 3 bedrooms plus a fully finished basement with an additional room, and 1.5 baths. This Carpet-Free home offers stylish laminate flooring throughout, creating a clean and modern feel. Recent UPGRADES include a NEW furnace and HWT, STAINLESS STEEL appliances—Refrigerator 2023),Dishwasher(2022),W/D (2024),Hood Fan (2023) and a B/I Water Softener for added comfort and efficiency. The SPACIOUS Living and Dining areas are perfect for family gatherings, while the functional kitchen provides plenty of counter and cabinet space. The FINISHED basement offers extra living space—ideal for a Recreation Room, Office, or Guest Bedroom. Conveniently located close to schools, shopping FreshCo, T&T, and Lucky Supermarkets, Cineplex, Carlisle Soccer Field, and public transportation, with easy access to major roadways Yellowhead and Anthony Henday. A great opportunity for first-time buyers, families, or investors. (id:62055)
Real Broker
11227 40 Av Nw
Edmonton, Alberta
Looking for an updated family home AND income property?? Enjoy the best of both worlds in this fully reno'd/re-developed 5 bedroom (3 up/2 down) bungalow property (completed in 2018). For the more investment oriented, it also sets up beautifully as 2 SEPARATED LEGAL rental suites. Each dwelling has it's own 4 pce bath, laundry, and separate furnace. Hot water on demand throughout. Dbl. detached insulated garage only adds to the convenience AND income potential. Located in the mature and family friendly community of Greenfield. Beautiful park space (w/ Spray Park) across the road, and close to all levels of schools. Convenient transit access, and only minutes away from the Southgate AND Century Park LRT hubs. Both suites have access to the developed yard space. The landscaped yard has a newly developed garden patio and is resplendent with a variety fruit trees and shrubs (3 Hascaps, 3 Grapes, 2 Plums, 4 Cherries, Numerous Raspberries!). Yard completely re-fenced in maintenance free vinyl. Very private! (id:62055)
Maxwell Devonshire Realty
6026 164a Av Nw
Edmonton, Alberta
LOCATION LOCATION !!!!!Matt Berry Huge Nest with high ceiling, STUCCO exterior has welcoming entry to formal living area, Main floor Bedroom/ Den, half bath and Mudroom/laundry Room. Family room with fireplACE, great kitchen, Granite countertops ,corner pantry and loads of cabinets.Upstairs you have an open loft, Master bedroom with 5 piece en-suite,walk in closet,3 more generous size bedrooms and 4 piece bathroom.Basement is fully finished to share with extended family having 2 bedrooms,4 piece bathroom,KITCHEN ,and SECOND LAUNDRY rough in the Basement ,Basement has SEPARATE ENTRY via Garage.Total 7 Bedroom & 3.5 Bathrooms and storage room/ exercise room. Fenced and landscaped.Easy access to 66 St, shopping,Schools. Enjoy Living in family oriented neighborhood. MUST SEE... (id:62055)
Maxwell Polaris
49 Patriot Wy
Spruce Grove, Alberta
Beautiful Duplex in Prescott, Spruce Grove! Welcome to Prescott, a serene and family-friendly community. This front double attached garage duplex backs onto greenspace and includes a finished deck—perfect for relaxing outdoors. The open-concept main floor features a walk-thru pantry and a functional layout ideal for everyday living. Upstairs, the primary suite at the front offers a 5-piece ensuite, while two additional bedrooms, a laundry closet, and a cozy loft complete the level. Includes a separate side entry for future basement development. This home has it all—comfort, space, and potential! (id:62055)
Exp Realty
51 Patriot Wy
Spruce Grove, Alberta
Beautiful Duplex in Prescott, Spruce Grove! Welcome to Prescott, a serene and family-friendly community. This front double attached garage duplex backs onto greenspace and includes a finished deck—perfect for relaxing outdoors. The open-concept main floor features a walk-thru pantry and a functional layout ideal for everyday living. Upstairs, the primary suite at the front offers a 5-piece ensuite, while two additional bedrooms, a laundry closet, and a cozy loft complete the level. Includes a separate side entry for future basement development. This home has it all—comfort, space, and potential! (id:62055)
Exp Realty
#306 4812 51 Av
Stony Plain, Alberta
Bright and spacious top-floor corner unit in a quiet, well-maintained 55+ building. This inviting home offers over 1,100 sq ft of comfortable living space, featuring 2 bedrooms, a versatile den, and 1.5 bathrooms. Large windows fill the unit with natural sunlight, and there’s no shortage of storage throughout. Includes one underground parking stall and one outdoor stall. Low condo fees and located close to all amenities—shopping, transit, and more just minutes away. A fantastic opportunity to enjoy convenience, comfort, and community. (id:62055)
Century 21 Leading
#542 55101 Ste. Anne Tr
Rural Lac Ste. Anne County, Alberta
Welcome to the prestigious 'Estates at Waters Edge', a gated, waterfront community on the shores of Lac Ste Anne! Offering an outdoor swimming pool, sand beach, volleyball, marina, exercise room, playground, community centre & friendly folks! Your 1443 sq ft fully finished walkout bungalow is complete w/ a double attached, oversized & heated garage. Wide open concept boasting big windows, 10' coffered living rm ceiling & stone fireplace w/ patio doors that walk out to a huge covered lakeside deck spanning the entire width of the home, tons of granite countertop space, loads of cupboards, kitchen island & pantry. Primary bedroom has 5 piece ensuite & patio doors to the lakeside deck. An additional bedroom, 4 piece bath & laundry rm complete the main level. The walkout level is fully finished w/ 2 bedrooms, 4 piece bath, huge open games room w/ wet bar and steps out to a covered, lakeside patio. Municipal water and sewer. Located on the shores of Lac Ste Anne, an easy 45 min paved commute NW of Edmonton. (id:62055)
Royal LePage Arteam Realty
4216 121 St Nw
Edmonton, Alberta
Our next big project in ASPEN GARDENS! This future 3 beds, 2.5 bath single house will showcase an open-concept modern kitchen with a large island, flowing seamlessly into the great room and dining area. The main floor features a welcoming den at the front entry, a convenient mudroom, a stylish powder room, & a cozy fireplace in the great room. Upstairs, you’ll find a convenient laundry area, a beautiful primary suite with a walk-in closet & ensuite, plus 2 additional beds & a full bath. Families will love the proximity to top-ranked Westbrook School & Vernon Barford Junior High. Just minutes from Whitemud Park, Snow Valley Ski Resort & the Snow Valley Aerial Park, this prime location also offers quick access to Whitemud Creek Ravine’s scenic trails for biking, hiking & walking. With quality craftsmanship, elegant finishes, & an unbeatable location, this is an exceptional redevelopment opportunity in Aspen Gardens! ***HOME IS GOING TO BE CONSTRUCTED. Photos are from a previous build and for reference only (id:62055)
Local Real Estate
6324 175 Av Nw
Edmonton, Alberta
Quality Built Home by Award Winning Montorio Homes includes 4 Bedrooms, 3 Baths which includes a bedroom and a full bathroom on the main floor. Homes also includes: Luxury Vinyl Plank flooring on the Main Floor, Appliance Allowance, Quartz Countertops Throughout, High Quality Cabinetry with Soft Close Drawers & Cabinets, Tiled Backsplash and a Generous Sized Pantry. Upstairs you will find the Laundry, a Spacious Primary Suite with a Walk-In Closet and Ensuite. SEPARATE ENTRANCE to the Basement for Future Rental Income Generating Suite. Easy Access to the Anthony Henday, Close to all Amenities, Shopping and Schools. PROMO: FREE GARAGE INCLUDED!! (id:62055)
RE/MAX Professionals
1940 Westerra Ln
Stony Plain, Alberta
Welcome to this Beautiful 2021 Coventry Home, Offering 3 Bedrooms, 2.5 Bathrooms, a Main Floor Den, and a Bright, Modern Layout! The main floor features 9’ ceilings and an open-concept design with a kitchen showcasing quartz countertops, upgraded cabinetry, a ceramic tile backsplash, stainless steel appliances, and a spacious dining nook. The great room includes a sleek electric fireplace, and a half bath is tucked beside the mudroom for convenience.Upstairs, the primary suite offers a 5-piece ensuite and walk-in closet. Two additional bedrooms, a full main bath, a large bonus room, and upstairs laundry provide functionality and comfort. This home combines modern finishes with a practical floor plan, perfect for comfortable everyday living. (id:62055)
RE/MAX River City
3248 Pelerin Cr
Beaumont, Alberta
PLACE CHALEUREUSE- BRAND NEW 2 Storey + Basement, 2432 sq ft, 4 Bedroom + BONUS room FUNCTIONAL LAYOUT-OVERSIZED DOUBLE GARAGE - UPGRADED KITCHEN, All SHELVING is MDF, FLOORING is tile, Luxury Vinyl, or carpet, TRIPLE PANE WINDOWS are EVERYWHERE! DEN/BEDROOM at the front of home. ALL COUNTERS are QUARTZ & pantry has WALK-THROUGH MUD ROOM from garage with Boot Bench & Walk in Closet. Bonus room has tons of natural light. Spacious Master with your LUXURIOUS ensuite that has dbl vanity, Freestanding soaker tub & glass shower ! MASSIVE ensuite closet. The WELL sized 2nd,3rd and 4th bedroom, full bath, & LAUNDRY round off upper flr. Basement has SIDE ENTRANCE, OVERSIZED WINDOWS & utilities/rough-ins tucked away w TANKLESS WATER! Appliance package included. Deck and decent size backyard to relax and entertain. (id:62055)
Royal LePage Premier Real Estate
#44 5 Rondeau Dr
St. Albert, Alberta
NEW CONSTRUCTION – READY FOR IMMEDIATE POSSESSION! Discover modern living in this Courtyard E townhome located at Midtown in St. Albert. With over 1,400 sq. ft. of thoughtfully curated living spaces, this home offers 2 spacious bedrooms, 2.5 bathrooms, and a double car garage with convenient foyer access. Oversized windows flood the home with natural light, highlighting the 42” electric fireplace in the great room. The kitchen is designed with both function and style in mind, featuring quartz countertops and a built-in pantry cabinet, while upgraded vinyl tile flooring enhances the second floor, foyer, laundry room, and bathrooms. Year-round exterior care - snow removal and landscaping maintenance - is included. Plus, enjoy full home warranty coverage and award-winning customer service. Images and renderings are representative of the home’s layout and/or design only and may include virtual staging. Exact finishes may differ. Sale price is inclusive of GST. (id:62055)
Honestdoor Inc
#60 50106 Range Road 200
Rural Beaver County, Alberta
Discover quiet country living in this stunning bungalow located in the desirable Kingsway Estates subdivision of Beaver County. This beautifully designed home offers 3 spacious bedrooms, 2 full bathrooms, and in-floor heating throughout for foot warming comfort. The oversized primary suite provides a luxurious retreat, perfect for relaxing after a long day. Step outside to a south-facing patio with a commanding countryside view — ideal for morning coffee or evening sunsets. A highlight of the property is the massive 1,200 sq ft garage, complete with in-floor heating, full bathroom, laundry, and wet bar — a dream space for the hobbyist, home-based business, or the ultimate man-cave. All new appliances are included, with options to tailor selections to the buyer’s preference. (id:62055)
RE/MAX River City
20319 Twp Rd 504
Rural Beaver County, Alberta
Beautifully designed and newly built, this stunning bungalow sits on a fully treed 5-acre parcel surrounded by conservation land, offering peace, privacy, and room to grow. The main floor impresses with 11’ ceilings in the living room, a wall of south-facing windows flooding the space with natural light, and 9’ ceilings with 8’ doors throughout. A gourmet baker’s kitchen features wall ovens and a walk-in pantry, perfect for entertaining. The layout includes 3 bedrooms and 2 full baths on the main level. Step out onto the elevated south-facing deck and enjoy serene forest views. The oversized triple attached garage is insulated and ideal for hobbies or extra storage. The fully finished walkout basement boasts in-floor heating, large windows, a spacious rec room, 2 more bedrooms, a full bath, cold storage, and generous closets. Plenty of space remains for a future shop or garden—this is country living at its finest. (id:62055)
RE/MAX River City


