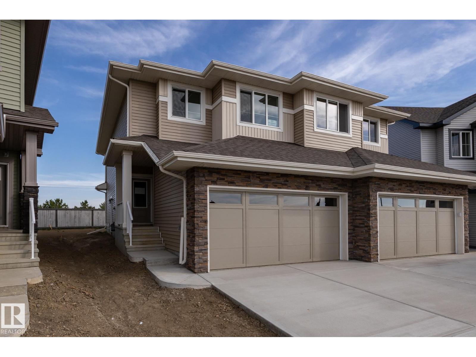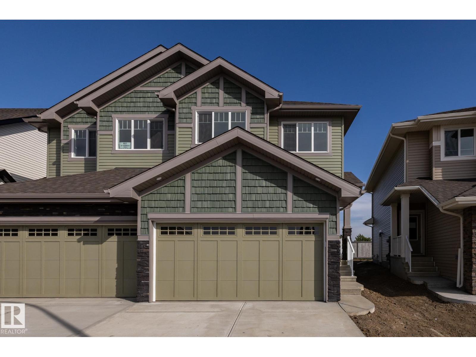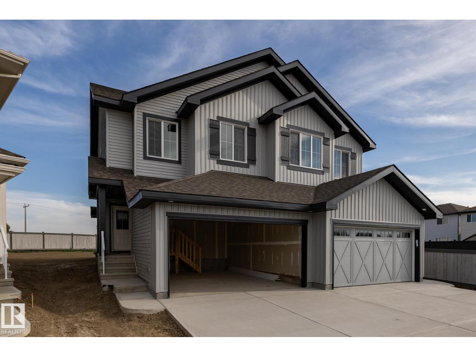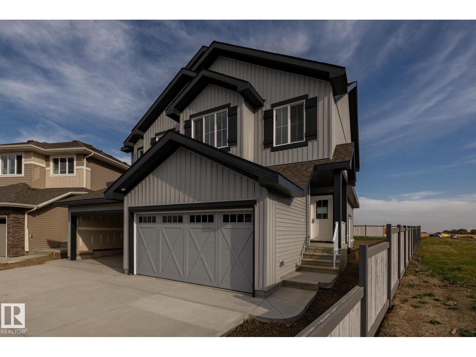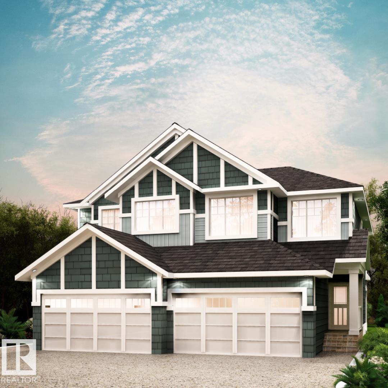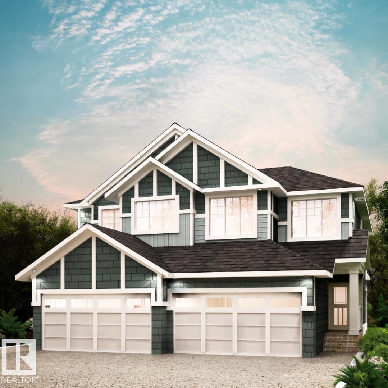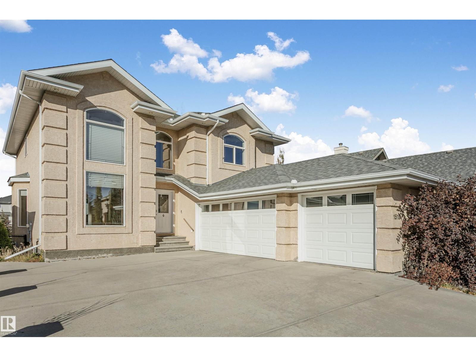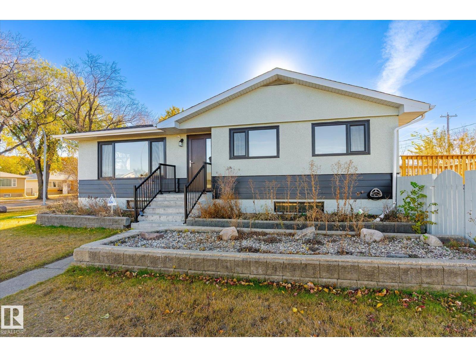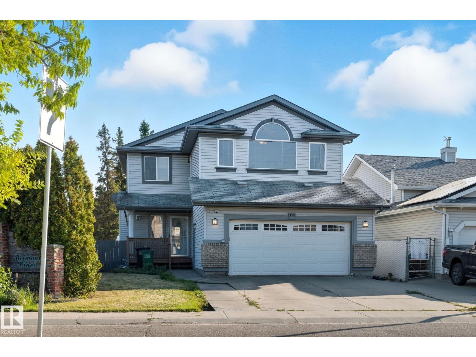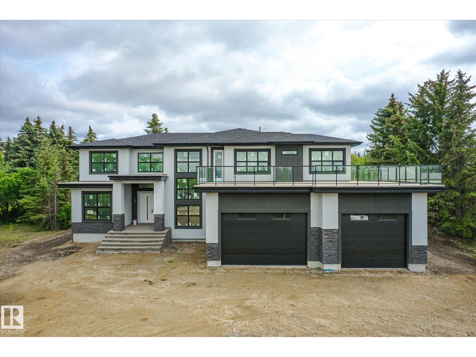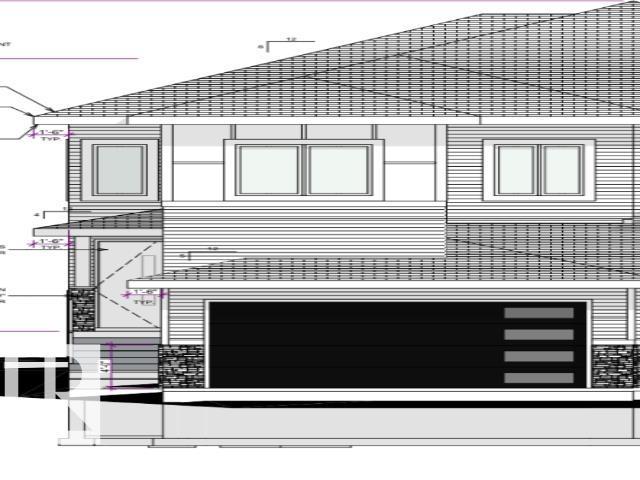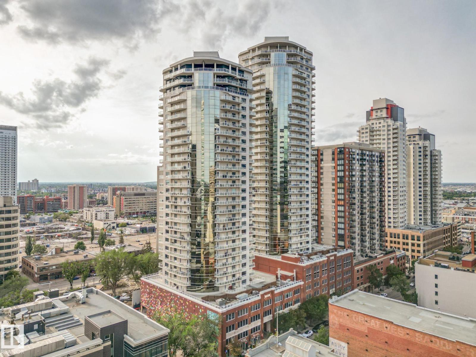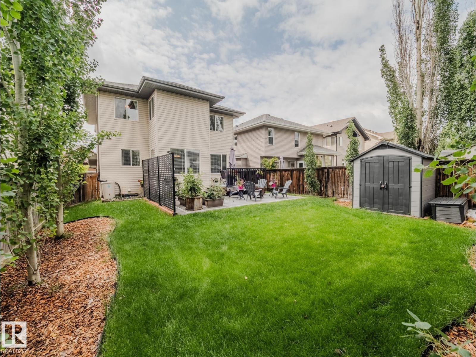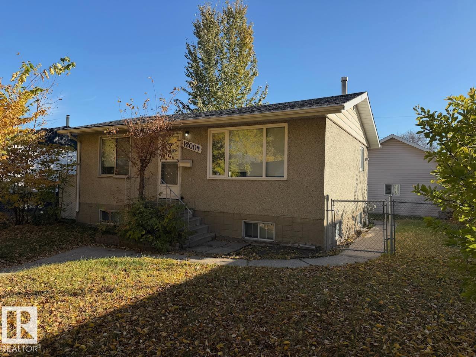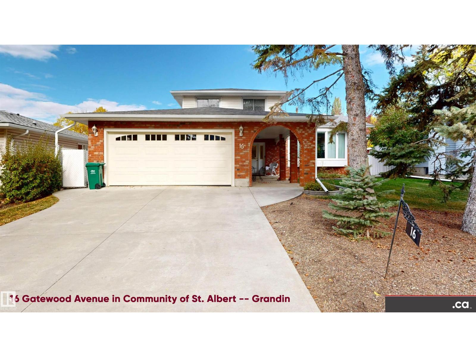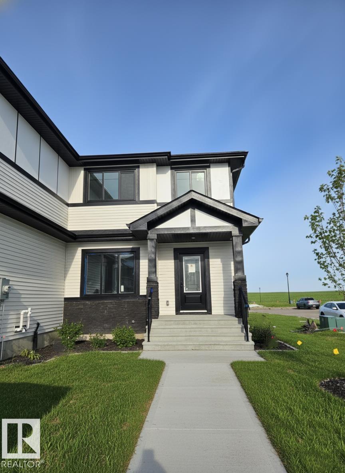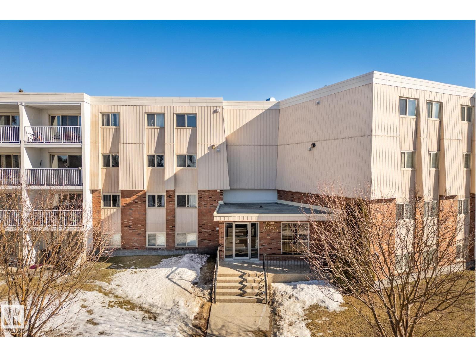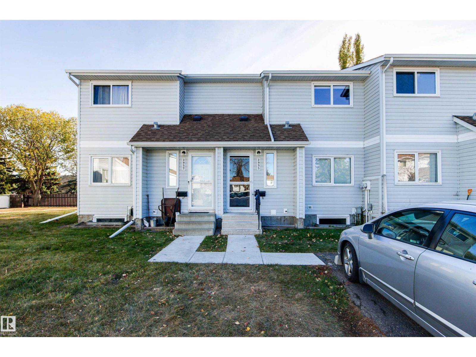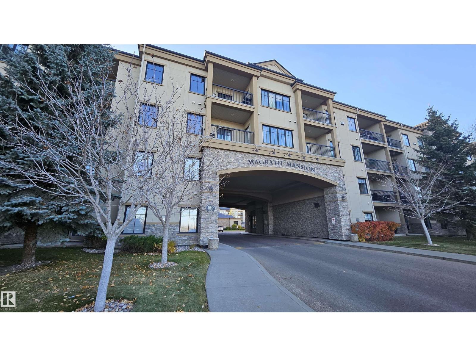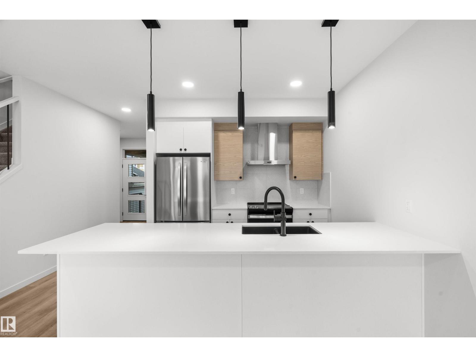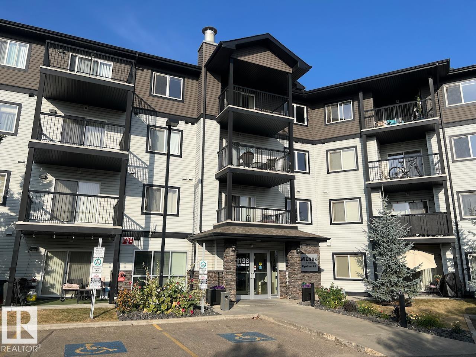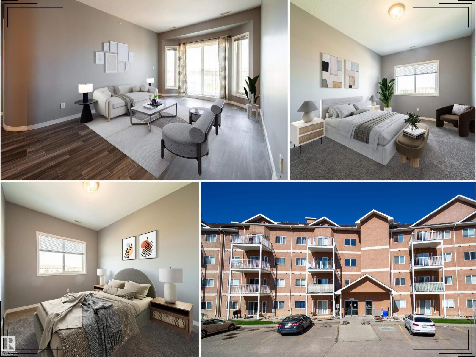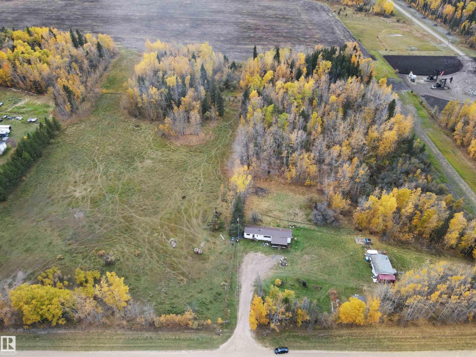8641 97 Av
Morinville, Alberta
QUICK POSSESSION!! Juniper Heights is an expansive new community in Morinville. You'll enjoy a close proximity to schools, parks, pathways, new regional rec centre and more in this beautiful community! With over 1470 square feet of open concept living space, the Soho-D from Akash Homes is built with your growing family in mind. This duplex home features 3 bedrooms, 2.5 bathrooms and chrome faucets throughout. Enjoy extra living space on the main floor with the laundry room and full sink on the second floor. The 9-foot ceilings on main floor and quartz countertops throughout blends style and functionality for your family to build endless memories. PLUS a SEPARATE ENTRANCE AND single oversized attached garage! HOME IS NOW COMPLETE! (id:62055)
Century 21 All Stars Realty Ltd
8639 97 Av
Morinville, Alberta
QUICK POSSESSION!! Juniper Heights is an expansive new community in Morinville. You'll enjoy a close proximity to schools, parks, pathways, new regional rec centre and more in this beautiful community! With over 1540 SQFT of open concept living space, the Soho-D from Akash Homes is built with your growing family in mind. This duplex home features 3 bedrooms, 2.5 bathrooms and chrome faucets throughout. Enjoy extra living space on the main floor with the laundry room and full sink on the second floor. The 9-foot ceilings on main floor and quartz countertops throughout blends style and functionality for your family to build endless memories. PLUS a SEPARATE ENTRANCE, $5000 BRICK APPLIANCE CREDIT TO THE BRICK, AND single oversized attached garage! HOME IS NOW COMPLETE! (id:62055)
Century 21 All Stars Realty Ltd
8645 97 Av
Morinville, Alberta
QUICK POSSESSION!! Juniper Heights is an expansive new community in Morinville. You'll enjoy a close proximity to schools, parks, pathways, new regional rec centre and more in this beautiful community! With over 1540 SQFT of open concept living space, the Soho-D from Akash Homes is built with your growing family in mind. This duplex home features 3 bedrooms, 2.5 bathrooms and chrome faucets throughout. Enjoy extra living space on the main floor with the laundry room and full sink on the second floor. The 9-foot ceilings on main floor and quartz countertops throughout blends style and functionality for your family to build endless memories. PLUS a SEPARATE ENTRANCE, $5000 BRICK APPLIANCE CREDIT TO THE BRICK, AND single oversized attached garage! PICTURES ARE OF SHOWHOME; ACTUAL HOME, PLANS, FIXTURES, AND FINISHES MAY VARY & SUBJECT TO AVAILABILITY/CHANGES! (id:62055)
Century 21 All Stars Realty Ltd
8647 97 Av
Morinville, Alberta
QUICK POSSESSION!! Juniper Heights is an expansive new community in Morinville. You'll enjoy a close proximity to schools, parks, pathways, new regional rec centre and more in this beautiful community! With over 1544 SQFT of open concept living space, the Soho-D from Akash Homes is built with your growing family in mind. This duplex home features 3 bedrooms, 2.5 bathrooms and chrome faucets throughout. Enjoy extra living space on the main floor with the laundry room and full sink on the second floor. The 9-foot ceilings on main floor and quartz countertops throughout blends style and functionality for your family to build endless memories. PLUS a SEPARATE ENTRANCE, $5000 BRICK APPLIANCE CREDIT TO THE BRICK, AND single oversized attached garage! PICTURES ARE OF SHOWHOME; ACTUAL HOME, PLANS, FIXTURES, AND FINISHES MAY VARY & SUBJECT TO AVAILABILITY/CHANGES! (id:62055)
Century 21 All Stars Realty Ltd
10714 99 St
Morinville, Alberta
Edgewood is a family-oriented and charming neighbourhood that offers a blend of small-town warmth and modern convenience. With quiet streets, walking trails, nearby parks, sports facilities, and proximity to schools and downtown, it's designed to foster community connections and everyday ease. With over 1470 square feet of open concept living space, the Soho-D from Akash Homes is built with your growing family in mind. This duplex home features 3 bedrooms, 2.5 bathrooms and chrome faucets throughout. Enjoy extra living space on the main floor with the laundry room and full sink on the second floor. The 9-foot ceilings on main floor and quartz countertops throughout blends style and functionality for your family to build endless memories. PLUS a SEPARATE ENTRANCE AND single oversized attached garage! PICTURES ARE OF SHOWHOME; ACTUAL HOME, PLANS, FIXTURES, AND FINISHES MAY VARY & SUBJECT TO AVAILABILITY/CHANGES! (id:62055)
Century 21 All Stars Realty Ltd
10716 99 St
Morinville, Alberta
Edgewood is a family-oriented and charming neighbourhood that offers a blend of small-town warmth and modern convenience. With quiet streets, walking trails, nearby parks, sports facilities, and proximity to schools and downtown, it's designed to foster community connections and everyday ease. With over 1470 square feet of open concept living space, the Soho-D from Akash Homes is built with your growing family in mind. This duplex home features 3 bedrooms, 2.5 bathrooms and chrome faucets throughout. Enjoy extra living space on the main floor with the laundry room and full sink on the second floor. The 9-foot ceilings on main floor and quartz countertops throughout blends style and functionality for your family to build endless memories. PLUS a SEPARATE ENTRANCE AND single oversized attached garage! PICTURES ARE OF SHOWHOME; ACTUAL HOME, PLANS, FIXTURES, AND FINISHES MAY VARY & SUBJECT TO AVAILABILITY/CHANGES! (id:62055)
Century 21 All Stars Realty Ltd
1518 Haswell Cl Nw
Edmonton, Alberta
This stunning executive walkout two-storey home is perfectly located on a quiet cul-de-sac in the highly sought-after Riverbend community of Haddow, backing onto a serene dry pond. The main floor features a spacious den that can serve as a home office or guest room, and a large kitchen with granite countertops, island, and a walk-in pantry. Upstairs offers four generous bedrooms, including a large primary suite. The professionally finished walkout basement includes a family room, games area, two additional bedrooms, and a four-piece bath—ideal for guests or extended family. The oversized triple attached garage is insulated and drywalled. Situated within a top-rated school catchment, this home is close to parks, walking trails, shopping, golf, and provides easy access to Anthony Henday and Whitemud Drive. A perfect combination of luxury, location, and lifestyle in one of Edmonton’s most desirable communities. Priced to sell! (id:62055)
RE/MAX Elite
12240 53 St Nw
Edmonton, Alberta
Move right into this fully renovated 6 bedroom bungalow! No expense was spared in the upgrades of this home. High quality European influenced renovation including: upscale windows and doors and modern bathrooms tiles, pot lighting, plus there is vinyl plank flooring throughout the house. The gourmet kitchen features pendant lighting, stainless steel appliances, stone counters and two toned modern cabinetry. Natural light shines into the house and basement through large windows. There are a total of 2 renovated bathrooms (one with a double sink), and a separate entrance to basement. The finished basement has 3 bedrooms, bathroom and laundry. Heated double garage with double doors large driveway, and RV parking. Lots of parking is available! Deck, patio area and fenced yard is perfect to relax in. Added bonus is this home has an indoor sprinkler system. Perfect home for a family that is extra fire safe, maybe run a business? Convenient location with easy access to Yellowhead freeway and close to schools. (id:62055)
Royal LePage Summit Realty
3003 134 Av Nw
Edmonton, Alberta
Welcome to this charming two-story home in a mature neighborhood, perfectly situated within walking distance to schools, parks, shopping, and the scenic river valley. Inside, the open-concept main floor is bright and inviting, featuring a cozy gas fireplace and a spacious kitchen and dining area, ideal for family gatherings. A convenient mudroom with main-floor laundry completes this level. Upstairs, three bedrooms include a generous primary suite with a private ensuite and relaxing jacuzzi tub, plus a second full bathroom for added comfort. The fully finished basement expands your living space with a large family room, an oversized bonus room, and a 3-piece bathroom, perfect for a home office, gym, or guest space. Step outside to enjoy the enclosed deck with a built-in BBQ gas line, fire pit, RV parking, and plenty of room for kids or pets to play, along with the convenience of a double attached garage. This home truly offers the space and flexibility to grow with your family. (id:62055)
More Real Estate
18445 122 Av Nw
Edmonton, Alberta
Luxury New-Build Villa – Under Construction- SOLD AS IS This stunning, brand-new luxury villa is a rare opportunity for a buyer looking to add their personal touch. Currently under construction this home is designed to impress with its modern aesthetic and thoughtfully planned layout. Offering over 3,500 sq. ft. of beautifully designed living space, this home is filled with natural light, featuring expansive decks, large balconies, and oversized windows that showcase its sleek, contemporary style. For car enthusiasts or those needing extra space, the property includes an attached six-car garage. Plus, a fully completed 3,200 sq. ft. WORKSHOP adds even more value and functionality. Construction is well underway, the building envelope, framing, rough-ins have been completed, and insulation installation now in progress. (id:62055)
Rimrock Real Estate
38 Astoria Pl
Devon, Alberta
Welcome to 38 Astoria Place – a beautifully crafted half duplex offering over 1,900 sq ft of stylish, modern living. This 2-storey home features 3 spacious bedrooms, a large bonus room, 3 full bathrooms, and a versatile main floor den. The open-concept main floor boasts soaring 9' ceilings, expansive windows for natural light, and a walk-through pantry for added convenience. The primary suite offers a walk-in closet and a spa-inspired ensuite. The basement includes a side entrance and is ready for future development with rough-ins in place. Additional highlights include a double attached garage with EV charger rough-in, floor drain, garage heater prep, and hot/cold water taps. Built for comfort and efficiency with an HRV system, radon protection, and fire-rated demising walls. Located in a vibrant, family-friendly Devon community close to parks, trails, and schools. Don’t miss this incredible opportunity—your dream home awaits! (id:62055)
Real Broker
#904 10136 104 St Nw
Edmonton, Alberta
9th-Floor City Views in The Icon! Enjoy south-facing sunrises and sunsets from your balcony in this 2-bed, 2-bath, 1,000 sq. ft. condo with in-suite laundry, BBQ hookup, and heated underground parking. Step outside to Rogers Place, the Farmers’ Market, restaurants, and LRT—your gateway to the airport. Live in the heart of Edmonton’s revitalizing downtown! (id:62055)
Century 21 All Stars Realty Ltd
5307 61 St
Beaumont, Alberta
Beautifully maintained, this Home2Love is move-in ready & offers the perfect blend of comfort & style. Great curb appeal, walkable location near shools & parks, this home makes a lasting 1st impression. Inside, you’ll find a spacious entrance & bright office, ideal for working from home. The inviting living room is filled with natural light from large windows. Gleaming hardwood floors & a cozy fireplace create a warm & welcoming space for family & friends. The kitchen is a true gem, showcasing a large island, brand-new quartz countertops, modern backsplash & plenty of space for cooking & entertaining. Upstairs, the primary suite offers a walk-in closet & corner soaker tub, perfect for unwinding after a long day. Two additional generous bedrooms & another full bathroom provide plenty of space for the whole family. A huge bonus room with vaulted ceilings completes the upper level, perfect for family movie nights or a kids’ play area. Fire up the BBQ, enjoy the private deck/patio surrounded by tall trees. (id:62055)
RE/MAX Elite
12009 40 St Nw
Edmonton, Alberta
This bungalow home is located on a tree lined street in popular Beacon Heights! The property features two garages, a fully finished basement, 3 bedrooms, and 2 full bathrooms. The main level has a bright living room with a view of the street, an eat-in kitchen, and two bedrooms sharing the main 4pc. bathroom. The basement includes a third bedroom, second full bathroom, family room, and plenty of storage. There is still plenty of yard space to enjoy the seasons, but imagine having not one... but TWO garages to work on all your toys. Close to schools, parks, shopping, and transit. (id:62055)
Century 21 Masters
16 Gatewood Av
St. Albert, Alberta
VERY GOOD CONDITION FAMILY HOME AWAITING YOUR FINISHING TOUCHES IN SOUTHWEST ST. ALBERT -- COMMUNITY OF GRANDIN! List of property features plus functional upgrades over the years: * Total of 4 Bedrooms + Den & 2.5 Bathrooms * Interior Painting * Laminate & Linoleum Flooring * Hunter Douglas Remote Blinds for Living Room Bow Window * Nice-sized Family Room with Brick Surround Gas Fireplace * Sizeable Lower-Level Crawl Space Storage * Furnace, Air Conditioner, & Hot Water Tank * Windows * Exterior & Attic Insulation * Siding & Eavestroughs * Fencing & Retaining Wall * Low Maintenance Landscaping * Garage Door * Driveway & * 60-Days - Negotiable Possession. Excellent location within close proximity to variety of schools, parks, playgrounds, recreation, restaurants, Sir Winston Churchill Avenue, Riel Business Park, Sturgeon River Valley, & Downtown / City Hall. (id:62055)
Maxwell Polaris
9802 107 Morinville Av
Morinville, Alberta
Welcome to this beautiful, brand-new 3-bedroom, 2.5-bathroom home in the desirable community of The Lakes in Morinville. Offering 1,350 sq ft of stylish and functional living space, this home is perfect for families or professionals. Enjoy a spacious open-concept layout with a bright living and dining area, ideal for entertaining. The modern kitchen features stainless steel appliances, sleek countertops, and ample cabinetry. Upstairs, you'll find three generous bedrooms, including a primary suite with a private en-suite and large closet. A full main bath and a convenient powder room on the main floor add to the comfort. Additional perks include large closets and private laundry. Please note: the basement is rented separately. Enjoy this thoughtfully designed home in a quiet, family-friendly neighborhood close to parks, schools, and amenities. (id:62055)
Kairali Realty Inc.
#402 3835 107 St Nw
Edmonton, Alberta
Fantastic 3 bed TOP FLOOR (private/quiet) w/IN-SUITE LAUNDRY: LG front-load washer/dryer. 2 PARKING STALLS (outdoor energized #'s 13 & 14). CONDO FEES $803.00/month ARE ALL INCLUSIVE: heat, electricity, water, snow removal, landscaping, and contributions to Reserve Fund. 10 blocks from Southgate/LRT (Century Park). Ideal rental property; rent 2 bedrooms out to cover your costs & live in the 3rd for free. In June 2017 RENO's THROUGHOUT ALL COMMON AREAS of the building included: new carpeting, baseboards, paint, light fixtures, fire doors, lobby. Newer power line to complex. Building is wired for Fibre optic internet. Whole home has been renovated, new fixtures throughout. Large West-facing deck. Master has 2 separate closets and ensuite washroom. Large storage room in suite. Cats allowed, but no dogs. Taxes 2025 $1,353.56. (id:62055)
RE/MAX River City
2935 109 St Nw
Edmonton, Alberta
If you’ve been looking for a brand-new home in a central location, look no further. This amazing 3-bedroom town home with a fully developed basement has been completely redone. Imagine living in a show home with all of its new and current beautiful finishings, including, drywall (75%), flooring, lighting, kitchen cabinetry & undercabinet lighting, Stainless Steel smart appliances, white oak railings, 2 new bathrooms, electric fireplace, 2-stage high efficiency furnace, HWT, electric fireplace, front door with digital dead bolt, mirrored closet doors, interior doors & handles, T-bar basement ceiling and all the blinds. Commonwealth Place is a very well-run complex with low condo fees and is a super short walk to Steinhauer Elementary School, playground and community league. There are 2 outdoor parking stalls and a south facing fenced yard that overlooks a greenspace behind the complex. This property is a great package with location, affordability, comfort and style. It’s a must to consider!! (id:62055)
Royal LePage Noralta Real Estate
#318 160 Magrath Rd Nw
Edmonton, Alberta
Visit the Listing Brokerage (and/or listing REALTOR®) website to obtain additional information. Experience luxury living at Magrath Mansion, one of Edmonton’s most desirable locations. This beautiful 1-bedroom condo with a small den features a bright open-concept layout and 9-foot ceilings that create a spacious, welcoming feel. The modern kitchen offers cherry wood cabinetry, stainless-steel appliances, and plenty of counter space, while the full bathroom includes a relaxing jetted tub. You’ll also enjoy the convenience of in-suite laundry room, a large private balcony, and two titled parking stalls—one heated underground with a car wash bay and one surface stall—plus a separate storage locker. Magrath Mansion is a secure, professionally managed 18+ concrete building with fan coil heating and cooling. Residents have access to premium amenities such as a fitness centre, hot tub, steam room, theatre room, social lounge with kitchen and library, and an outdoor entertainment area with BBQ and fireplace. (id:62055)
Honestdoor Inc
22931 80 Avenue Nw
Edmonton, Alberta
Welcome to the Family Aspire 20 by award-winning Cantiro Homes, ideally located in the sought-after west end community of Rosenthal. Backing onto peaceful GREEN SPACE, this SW-backing 3 bed, 2.5 bath home is designed for modern family living—balancing space, comfort, and function. The main floor features a family-friendly entry with ample storage, open-concept living/dining, and a kitchen built for both flow and efficiency—perfect for busy mornings or casual dinners. Upstairs, an oversized central family room offers the perfect retreat, while the spacious primary suite includes a walk-in closet and ensuite with dual sinks and tiled shower with glass door.Highlights include iron spindle railing, a 3ft garage extension (17’x26’) for added storage, and a Whirlpool kitchen appliance package. Steps from Rosenthal’s scenic trails, spray park, and playgrounds—this home offers unmatched lifestyle and location. (id:62055)
Andrijana Realty Group
#459 1196 Hyndman Rd Nw
Edmonton, Alberta
This penthouse 2 bedroom, 2 bathroom condo has a fantastic river valley view! The open concept layout features an island kitchen with breakfast bar, and large living room with access to the patio making it ideal for entertaining. The primary bedroom has a walk-through double sided closet and a 4pc. ensuite bathroom. The secondary bedroom is on the opposite side of the condo for maximum privacy and adjoins the main 4pc. bathroom. Great in-suite storage and laundry hook-ups! This home also includes an underground parking stall and a second above ground stall. Close to schools, shopping, river valley parks, and major commuting routes. (id:62055)
Century 21 Masters
22919 80 Av Nw
Edmonton, Alberta
Welcome to the Entertain Impression 20 by award-winning builder Cantiro Homes, located in the sought-after west Edmonton community of Rosenthal. Backing onto scenic green space, this SW-facing 3-bedroom, 2.5-bath home is thoughtfully designed for stylish hosting. The main floor offers a bright, open-concept layout with a centrally located kitchen and oversized 10-ft island connecting the dining and living areas—perfect for entertaining. Upstairs, enjoy a spacious central bonus room ideal for movie nights, game days or relaxing. The primary suite features a walk-in closet and elegant ensuite with dual sinks, tiled shower and freestanding tub. Notable features: heritage-style exterior, Nordic interior palette, modern glass railing, linear tiled fireplace, and SIDE ENTRY for future basement development. Includes Whirlpool kitchen appliance package. Steps from Rosenthal’s trails, spray park and playgrounds. (id:62055)
Andrijana Realty Group
#408 4316 139 Av Nw
Edmonton, Alberta
Welcome to this bright and spacious TOP FLOOR condo in the desirable Estates of Clareview! Offering 2 bedrooms, 2 full baths, and HIGH 9 ft ceilings, this sun-filled unit is designed for comfort and style. The kitchen features ample cabinetry, generous counter space, and a large sit-up island—perfect for cooking and entertaining. The primary suite boasts a walk-through closet and private ensuite with stand-up shower, while the second bedroom is ideally located on the opposite side for guests or a home office. Additional highlights include in-suite laundry, a storage room, and upgraded flooring & bedroom carpet throughout. Step outside to your balcony with an open, private view. Enjoy building amenities such as a fitness centre, social room, car wash, and heated underground parking with storage. With pets allowed (board approval) and unbeatable access to the LRT, Clareview Rec Centre, library, shopping, and Anthony Henday, this is modern living at its best! (id:62055)
Mozaic Realty Group
49510 Rge Road 80
Rural Brazeau County, Alberta
Affordable acreage living with excellent potential! This 10 acre property offers a beautiful mix of open space and mature trees, located just off pavement and only minutes from Drayton Valley. The land is fully fenced and includes a newer storage shed. An older mobile home is currently on site, move in right away or live in it while you build your dream home. With endless possibilities, this property is an excellent opportunity to enjoy country living close to town. (id:62055)
Century 21 Hi-Point Realty Ltd


